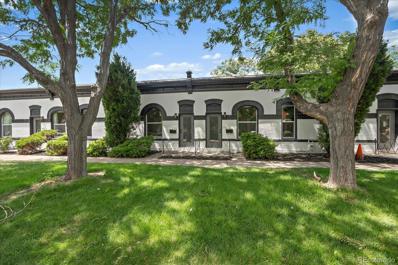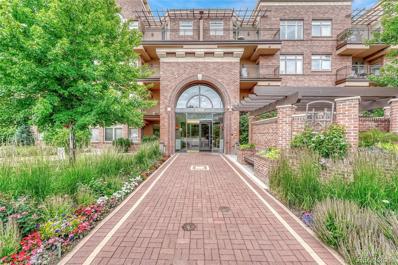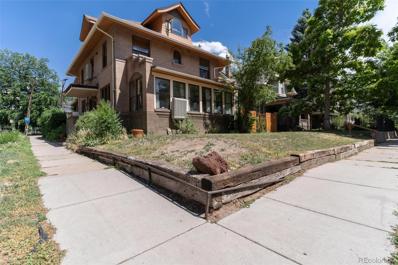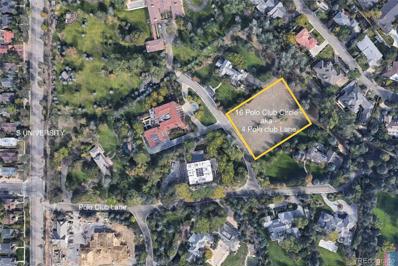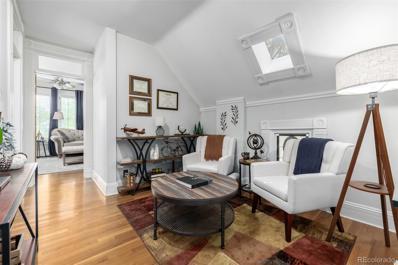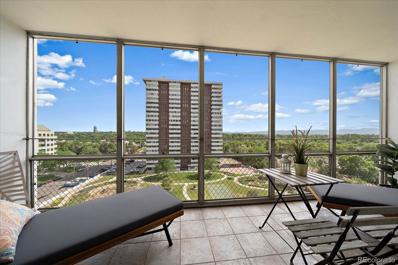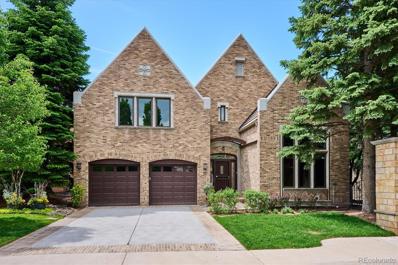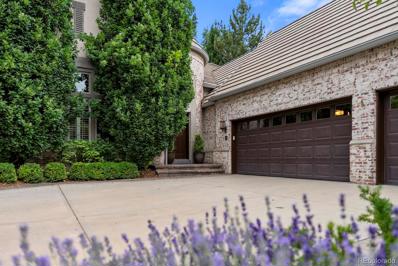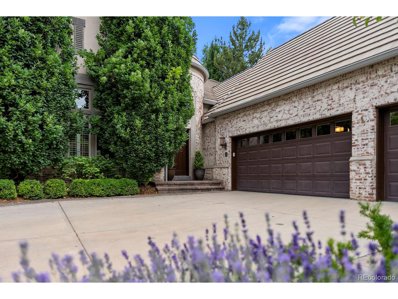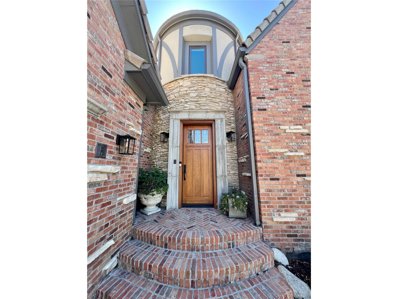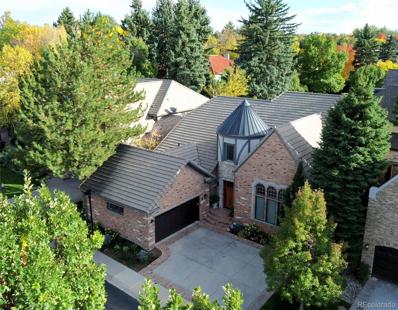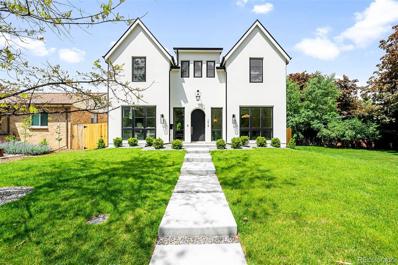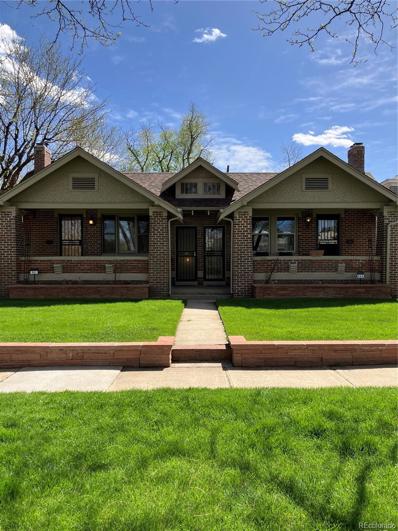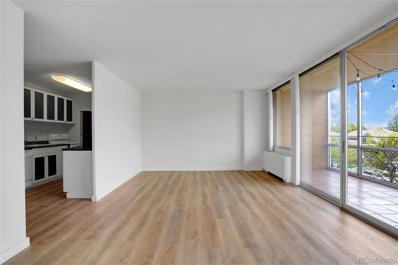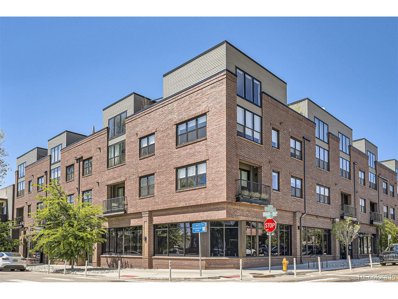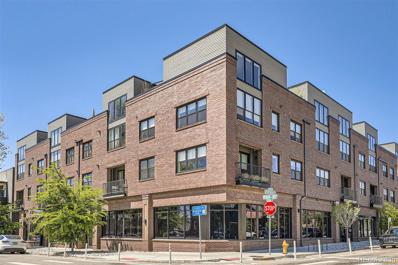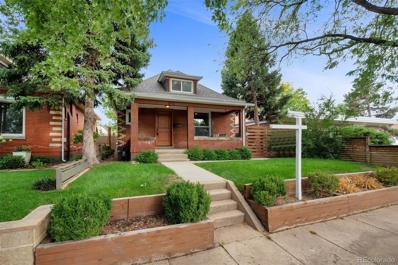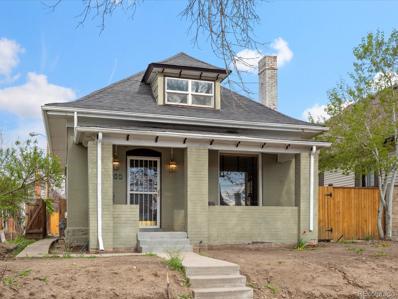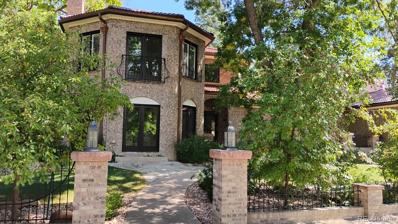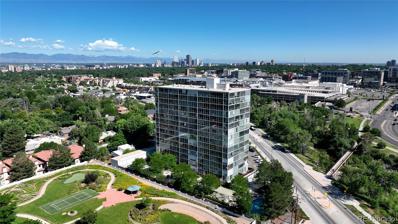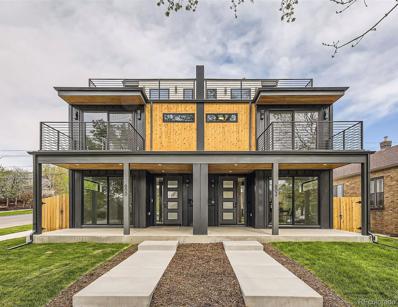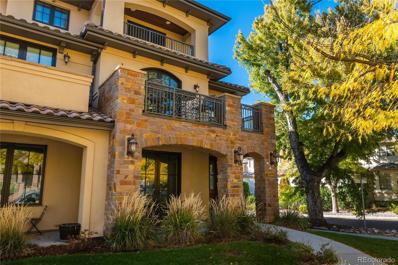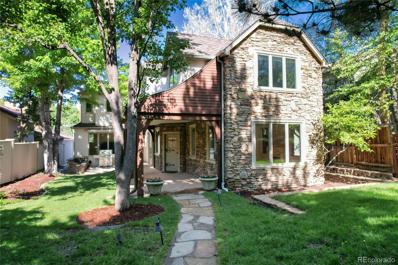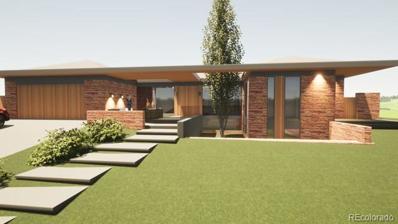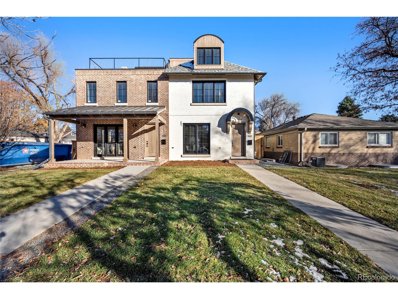Denver CO Homes for Rent
$419,900
415 S Grant Street Denver, CO 80209
- Type:
- Townhouse
- Sq.Ft.:
- 619
- Status:
- Active
- Beds:
- 1
- Year built:
- 1896
- Baths:
- 1.00
- MLS#:
- 4075172
- Subdivision:
- Washington Park West
ADDITIONAL INFORMATION
Location Location Location! Welcome to your cozy urban retreat in the vibrant West Washington Park neighborhood of Denver! This charming half duplex offers the perfect blend of character and convenience, ideal for those seeking a low-maintenance lifestyle without sacrificing style or comfort.*** Step inside to discover a thoughtfully designed open floor plan that maximizes space and natural light. The welcoming living area is perfect for relaxing after a long day, with plenty of room for your favorite furniture pieces and décor. The adjacent kitchen is a chef's delight, featuring sleek countertops, modern appliances, gas stove and ample cabinet space for all your culinary essentials. All brand new for your entertaining delight. Retreat to the spacious bedroom, complete with a large window and walk in closet with Washer and dryer hook ups. . The adjacent full bathroom is well-appointed and offers convenience with its modern fixtures and finishes. Outside, you'll find a private fenced yard area where you can soak up the sun, enjoy al fresco dining, or simply unwind with a good book and a glass of wine. A fenced yard provides privacy and a safe space for pets to roam and play. Walk out your gate to 2 off street parking spots and trash bin area. Each unit has 2 tandem parking spots. Located just steps from the vibrant shops, restaurants, and parks of West Washington Park, this home offers the perfect blend of urban living and neighborhood charm. With easy access to downtown Denver and major highways, you'll enjoy the best of city living without sacrificing the tranquility of suburban life. Don't miss your opportunity to own this remodeled gem in one of Denver's most sought-after neighborhoods. Schedule your showing today. Parking bay #6. Dont miss out only a few units remaining. NO HOA!!!!
- Type:
- Condo
- Sq.Ft.:
- 1,109
- Status:
- Active
- Beds:
- 2
- Year built:
- 2003
- Baths:
- 2.00
- MLS#:
- 2196581
- Subdivision:
- Cherry Creek
ADDITIONAL INFORMATION
Inviting 2 bedroom, 2 bathroom condo combining modern convenience with comfortable living located in the charming Cherry Creek community. This well appointed home features an open floor plan that is bathed in natural sunlight, creating a warm and welcoming atmosphere. Open-concept living area featuring a stylish kitchen complete with stainless steel appliances, slab granite countertops, maple cabinets, under cabinet lighting, and the breakfast bar provides a perfect spot for casual meals or entertaining guests. The spacious living and dining areas are perfect for entertaining or relaxing, and large windows flood the space with natural light while cozy gas fireplace enhances the ambiance. The primary bedroom features an en-suite bathroom and two closets, one is a spacious walk-in with ample storage. The second bedroom is perfect as a guest suite or home office, with an adjacent full bathroom. This condo also includes an in-unit laundry room with a full-size washer and dryer. Step outside to a large, private balcony, complete with a gas line hook-up for your barbeque, perfect for the indoor/outdoor CO lifestyle. The condo comes with two dedicated parking spots in a climate-controlled garage and includes a spacious storage unit. The HOA covers gas, cable, water, and trash, eliminating the hassle of expensive heating bills in the winter. Building amenities include a full in-house gym, a community room for relaxing or socializing and can also be reserved for private events, and a large outdoor patio with a built-in fireplace. Located in a prime area along the Cherry Creek walking/running trail, you’ll enjoy easy access to the Cherry Creek North Shopping District, the Farmer's Market, Whole Foods, world-class boutiques, dining, recreation, community events, and more. Don’t miss out on this opportunity to own a well maintained condo in a remarkable location. Schedule a showing today and experience the perfect blend of style, comfort, and convenience!
- Type:
- Single Family
- Sq.Ft.:
- 3,849
- Status:
- Active
- Beds:
- 5
- Lot size:
- 0.15 Acres
- Year built:
- 1906
- Baths:
- 3.00
- MLS#:
- 2734800
- Subdivision:
- Speer
ADDITIONAL INFORMATION
Discover a piece of Denver's rich history in this captivating 1906 Denver Square home, nestled in the vibrant Speer Neighborhood. This charming residence has been thoughtfully divided into two units, offering unique living spaces brimming with character and modern comforts. The upper unit, spanning the second floor and attic, boasts three generously sized bedrooms, with two featuring enclosed sunrooms perfect for relaxing. An eat-in kitchen, dining room, and grand foyer add to the allure, while built-ins and ample storage provide practical elegance. The large bathroom and original windows, meticulously restrung and weighted for optimal function, blend timeless charm with modern convenience. Recent updates in 2020 ensure this space is both beautiful and functional. The attic provides a large living room full of character and more storage than you’ll know what to do with. Step into a mid-century dream on the main floor, a stunning time capsule from the 1950s. Original woodwork, leaded glass windows, and a built-in hutch in the dining room create a warm, inviting atmosphere. This level includes multiple living spaces, a large dining room, enclosed sunroom, vintage kitchen fully equipped, as well as one bedroom and one bathroom. Full basement featuring an additional bathroom and potential for added living space or bedrooms. The property’s oversized detached two-car garage offers plentiful storage and a delightful office above with a full bathroom, ideal for work or guests. A brand new boiler for the main home and tuck and point completed on the exterior give you the solid bones you desire in a home. The corner lot and private yard create a magical oasis, perfect for entertaining or enjoying a tranquil Colorado evening. This historic gem is more than a home—it's a lifestyle waiting to be embraced.
$6,250,000
4 Polo Club Lane Denver, CO 80209
- Type:
- Land
- Sq.Ft.:
- n/a
- Status:
- Active
- Beds:
- n/a
- Lot size:
- 1.21 Acres
- Baths:
- MLS#:
- 4490651
- Subdivision:
- Polo Club
ADDITIONAL INFORMATION
For the discriminating Buyer, the last 1.21 acre site in The exclusive Polo Grounds, makes for a rare opportunity to build your dream home, and enjoy 24/7 monitored security, complete with activity reports, irrigation well water, & HOA, with Board of Directors.
$869,000
471 S Grant Street Denver, CO 80209
- Type:
- Single Family
- Sq.Ft.:
- 1,799
- Status:
- Active
- Beds:
- 3
- Lot size:
- 0.07 Acres
- Year built:
- 1894
- Baths:
- 2.00
- MLS#:
- 3370802
- Subdivision:
- Washington Park West
ADDITIONAL INFORMATION
Stunning Victorian property in the vibrant community of Washington Park West! As you approach, you'll be greeted by a welcoming front porch for relaxing mornings and sunsets. Inside, you'll find elegant shutters and a mix of tile and wood flooring that enhances the warmth and character of each room. The delightful living room featuring a cozy fireplace creates a perfect setting for gatherings, while the versatile loft is ideal for a playroom, reading nook, or additional living area. Chef's kitchen delight is equipped with granite counters, a gas cooktop, and ample cabinet space for all your culinary needs. Discover a beautiful backyard with updated landscaping that boasts an adorable balcony that overlooks the private yard. Parking is a breeze with the detached two-car garage, providing plenty of space for vehicles and storage. Located just minutes from Washington Park, local restaurants, and shops, this home combines convenience with luxury. Don't miss this exceptional property!
- Type:
- Condo
- Sq.Ft.:
- 814
- Status:
- Active
- Beds:
- 1
- Year built:
- 1962
- Baths:
- 1.00
- MLS#:
- 9291625
- Subdivision:
- Cherry Creek Towers
ADDITIONAL INFORMATION
Discover stunning mountain views from every window in this Cherry Creek condo! Situated just minutes from Cherry Creek Mall, this 10th-floor unit offers convenient elevator access right across the hall. The secure building entrance provides peace of mind with smartphone access and the ability to create virtual key codes for guests. The kitchen features stainless steel appliances, granite countertops, high-quality wood cabinets, and bar seating, ideal for entertaining. Enjoy wall-to-wall windows and glass sliding doors that open to a spacious covered patio off the main living and dining area. The bedroom includes a walk-in closet and an ensuite bathroom. An onsite handyman is available for minor repairs, while an onsite management company ensures the property remains in pristine condition. Amenities include a private outdoor pool, landscaped lounging and entertaining areas with grills, a fitness center, and a laundry facility. HOA fees cover all utilities except electricity, which averages $20 per month for the current owner. This unit also includes an enclosed garage parking space, a storage unit, and newly installed EV charging stations available. Cherry Creek offers fantastic restaurants and shopping, easy access to walking and bike trails, nearby parks, and numerous community activities such as live music, arts festivals, and farmers markets. Fun fact: Cherry Creek Towers is a well-constructed condo high-rise designed by one of Denver’s renowned architects, Carl Groos.
- Type:
- Single Family
- Sq.Ft.:
- 5,641
- Status:
- Active
- Beds:
- 4
- Lot size:
- 0.12 Acres
- Year built:
- 2002
- Baths:
- 4.00
- MLS#:
- 1683778
- Subdivision:
- Country Club Lane
ADDITIONAL INFORMATION
Gated community walking distance to Cherry Creek provides the ultimate in single-family convenient living. Whether you need a lock-and-leave, or just value privacy you will love the enclave of Country Club Lane. This beautiful brick home features a paneled study on the main level along with living, dining, family rooms, kitchen and laundry. You will love the high ceilings, custom hardwood floors and large windows. The kitchen has a large island plus serving island as well as a built-in banquette and table and desk. A private patio with barbecue offers serene space to enjoy Colorado evenings. Upstairs is a spectacular primary suite offering a sitting room, 18 x 18 custom closet, spa-like bath. An additional two bedrooms and full bath complete the upper level. The basement features a large rec room for projects or fun, with bar, bedroom and bath. The brick driveway and walk are brand new and drainage around the east side just upgraded. The home is well-insulated to provide quiet privacy. Plenty of guest parking is available.
- Type:
- Single Family
- Sq.Ft.:
- 4,628
- Status:
- Active
- Beds:
- 4
- Lot size:
- 0.13 Acres
- Year built:
- 2000
- Baths:
- 5.00
- MLS#:
- 5847764
- Subdivision:
- Cherry Creek
ADDITIONAL INFORMATION
Experience luxury living at its finest in this exquisite property located in Country Club Lane. This is your chance to use your creativity to make this your dream home, the possibilities are endless! Truly a unique opportunity to own a single family home next to Cherry Creek in a beautiful gated community with a main floor primary suite and a 3 car garage. This stunning home offers a rare opportunity to live in one of the best locations Denver has to offer! The main floor also features a stylish study with grasscloth wallpaper, perfect for those who work from home. The sophisticated dining room has an inviting gas fireplace and is adjacent to the gourmet kitchen which is equipped with double ovens and a gas cooktop. The living room/family room has a gas fireplace and offers seamless access to a serene outdoor patio, ideal for relaxing or entertaining guests. The main floor primary suite features a cozy fireplace, two expansive walk-in closets and a five piece bath. Upstairs there are two additional, en-suite bedrooms accompanied by a spacious loft offering endless possibilities for customization to suit your lifestyle needs. Additionally, there are huge storage closets in one of the bedrooms.. The basement is an entertainer's dream with a wine room, family room, billiard room and wet bar, providing the perfect setting for hosting gatherings. An additional bedroom and bath in the basement ensures ample accommodations for guests. An enormous, unfinished storage room offers practicality and convenience. Enjoy the unbeatable location with easy access to Cherry Creek North and Cherry Creek Mall, as well as a plethora of nearby shops and restaurants. Immerse yourself in all that Denver has to offer from this prestigious address. Don't miss out on the opportunity to make this luxurious property your new home. Schedule your private showing today and prepare to indulge in the epitome of upscale living in the heart of Denver.
$2,195,000
106 S University 21 Blvd Denver, CO 80209
- Type:
- Other
- Sq.Ft.:
- 4,628
- Status:
- Active
- Beds:
- 4
- Lot size:
- 0.13 Acres
- Year built:
- 2000
- Baths:
- 5.00
- MLS#:
- 5847764
- Subdivision:
- Cherry Creek
ADDITIONAL INFORMATION
Experience luxury living at its finest in this exquisite property located in Country Club Lane. This is your chance to use your creativity to make this your dream home, the possibilities are endless! Truly a unique opportunity to own a single family home next to Cherry Creek in a beautiful gated community with a main floor primary suite and a 3 car garage. This stunning home offers a rare opportunity to live in one of the best locations Denver has to offer! The main floor also features a stylish study with grasscloth wallpaper, perfect for those who work from home. The sophisticated dining room has an inviting gas fireplace and is adjacent to the gourmet kitchen which is equipped with double ovens and a gas cooktop. The living room/family room has a gas fireplace and offers seamless access to a serene outdoor patio, ideal for relaxing or entertaining guests. The main floor primary suite features a cozy fireplace, two expansive walk-in closets and a five piece bath. Upstairs there are two additional, en-suite bedrooms accompanied by a spacious loft offering endless possibilities for customization to suit your lifestyle needs. Additionally, there are huge storage closets in one of the bedrooms.. The basement is an entertainer's dream with a wine room, family room, billiard room and wet bar, providing the perfect setting for hosting gatherings. An additional bedroom and bath in the basement ensures ample accommodations for guests. An enormous, unfinished storage room offers practicality and convenience. Enjoy the unbeatable location with easy access to Cherry Creek North and Cherry Creek Mall, as well as a plethora of nearby shops and restaurants. Immerse yourself in all that Denver has to offer from this prestigious address. Don't miss out on the opportunity to make this luxurious property your new home. Schedule your private showing today and prepare to indulge in the epitome of upscale living in the heart of Denver.
$2,350,000
106 S University 5 Blvd Denver, CO 80209
- Type:
- Other
- Sq.Ft.:
- 6,009
- Status:
- Active
- Beds:
- 5
- Lot size:
- 0.12 Acres
- Year built:
- 1999
- Baths:
- 5.00
- MLS#:
- 4397022
- Subdivision:
- Country Club Lane
ADDITIONAL INFORMATION
Stately Single Family home in the Private Gated Community of Country Club Lane. Thoughtfully constructed with lots of charm, and now masterfully updated with beautiful and contemporary details throughout. Main Level Master with newly updated Bath complete with walk-in shower, soaking tub, and two large walk-in closets. Totally remodeled kitchen tastefully refinished with high end appliances and a hidden access Butlers Bar with Beverage Center and Pantry closet. Custom crafted ceilings and beams in kitchen tower over a beautifully finished Walnut Wood Slab island. Glamorous new Office off of remodeled grand entry with built-ins and new Chandelier. Upstairs has a spacious Loft, as well as two more Bedrooms, each with their own full Bathroom. Basement has all new carpeting in the extensive family/great room living area. Two Bedrooms and Bathroom, a second Laundry and kitchenette, as well as an abundance of storage spaces. Theater room with extra high ceilings, is flexible to transform to a golf simulator, home gym, or game room. Sunny back Patio with remote controlled awnings, built-in BBQ area, as well as a garden area. Just East of the Denver Country Club 14th Fairway, and just steps into Cherry Creek North, considered the best shopping and dining district in the city. This is the epitome of Central Denver living.
- Type:
- Single Family
- Sq.Ft.:
- 6,009
- Status:
- Active
- Beds:
- 5
- Lot size:
- 0.12 Acres
- Year built:
- 1999
- Baths:
- 5.00
- MLS#:
- 4397022
- Subdivision:
- Country Club Lane
ADDITIONAL INFORMATION
Stately Single Family home in the Private Gated Community of Country Club Lane. Thoughtfully constructed with lots of charm, and now masterfully updated with beautiful and contemporary details throughout. Main Level Master with newly updated Bath complete with walk-in shower, soaking tub, and two large walk-in closets. Totally remodeled kitchen tastefully refinished with high end appliances and a hidden access Butlers Bar with Beverage Center and Pantry closet. Custom crafted ceilings and beams in kitchen tower over a beautifully finished Walnut Wood Slab island. Glamorous new Office off of remodeled grand entry with built-ins and new Chandelier. Upstairs has a spacious Loft, as well as two more Bedrooms, each with their own full Bathroom. Basement has all new carpeting in the extensive family/great room living area. Two Bedrooms and Bathroom, a second Laundry and kitchenette, as well as an abundance of storage spaces. Theater room with extra high ceilings, is flexible to transform to a golf simulator, home gym, or game room. Sunny back Patio with remote controlled awnings, built-in BBQ area, as well as a garden area. Just East of the Denver Country Club 14th Fairway, and just steps into Cherry Creek North, considered the best shopping and dining district in the city. This is the epitome of Central Denver living.
$2,850,000
1015 S Garfield Street Denver, CO 80209
Open House:
Saturday, 11/30 11:00-3:00PM
- Type:
- Single Family
- Sq.Ft.:
- 5,673
- Status:
- Active
- Beds:
- 6
- Lot size:
- 0.14 Acres
- Year built:
- 2024
- Baths:
- 5.00
- MLS#:
- 7982893
- Subdivision:
- Belcaro/cory-merrill
ADDITIONAL INFORMATION
Step inside to discover an open floor plan that is light and airy! The chef's kitchen features top-of-the-line appliances, a large island, quartz countertops, a Ruvati Workstation Sink with two faucets, and a stylish kitchen hutch with built-in outlets for charging or small appliances. The formal dining room has a butler's pantry includes a bar sink, floating shelves and accent lighting, enhancing your entertaining experience. The living room seamlessly connects to the outdoors with an accordion door opening to a covered patio and an additional entertaining space, while the private backyard is perfect for this Colorado climate. The luxurious master suite offers a finished walk-in closet, a spa-like bathroom with a bidet and a freestanding tub. The basement is designed for fun and functionality, featuring a secret bookcase door leading to a cozy play space under the stairs for kiddos, a large entertainment bar with a beverage refrigerator and sink, and a bonus storage room. Energy-efficient technology is integrated throughout the home, ensuring comfort and sustainability. Located close to top-rated schools, parks, dining, and shopping, this home offers the perfect blend of style and convenience. Don't wait – schedule your showing today!
$1,750,000
800-806 S Logan Street Denver, CO 80209
- Type:
- Cluster
- Sq.Ft.:
- 3,568
- Status:
- Active
- Beds:
- 4
- Lot size:
- 0.14 Acres
- Year built:
- 1927
- Baths:
- 4.00
- MLS#:
- 8277136
- Subdivision:
- Washington Park West
ADDITIONAL INFORMATION
Incredible Corner Lot (6,220 Sq Ft), All Brick, Side by Side/Up Down Fourplex In West Washington Park. Located Around 1/2 Mile to Flower Gardens, Pavillion, Kids Playground, Rec Center Area of the Park. Each Unit and Exterior Grounds Impeccably Maintained! This is Easily the Best Location and Absolutely the "Finest" 4 Plex Available Anywhere in Metro Denver Area. All 4 Units With Separate Front and Rear Entry/Exits. All 4 Units With Gas Fireplaces. Brand New/Newer Boilers (Hot Water Heat) With Powder Coated Radiators. High Impact Hail Resistant Roof Shingles. Incredible Flagstone Patios, Raised Flagstone Flower Beds, Flagstone Retaining Wall & Flagstone Topped Stucco Fence Wall W/ Iron Gate. Amazing Tree Lined Extra Wide City Curbs on West and North Side (Corner Lot). Boxwood Bushes, Dwarf Alberta Spruce & Honey Locust Tree's throughout. Spacious, Heated 555 Sq Ft Garage & Sprinkler System. Additional Information On Each Individual Unit Available In Supplements (Below Photographs).
- Type:
- Condo
- Sq.Ft.:
- 758
- Status:
- Active
- Beds:
- 1
- Year built:
- 1962
- Baths:
- 1.00
- MLS#:
- 4553714
- Subdivision:
- Cherry Creek Tower
ADDITIONAL INFORMATION
Discover #307 at Cherry Creek Tower. Located along the south bank of Cherry Creek, this is the perfect location for your active lifestyle. Adjacent to jogging and bike paths, you are within minutes of all your favorite Cherry Creek shopping, dining, and galleries. Venues. Unit 307 offers one of the few one-bedroom units with an outdoor, covered lanai. The residence has a welcoming ambiance with distinctive finishes, complementing the abundant natural light filling the home. Featuring a galley kitchen with new countertops and redefined cabinetry, the unit is perfect for entertaining friends and family. The updated bath includes a European glass shower with designer upgrades. The spacious bedroom with its floor-to-ceiling windows creates an inviting retreat from your day. Your HOA fees include your heating, cooling, and on-site maintenance. The building is secured with a state-of-the-art security system, allowing you to access it using your smartphone. The residence includes one deeded off-street parking space and access to the impressive outdoor gardens with its pergola, grilles, and pool. Additionally, there is a full laundry suite and a well-appointed exercise room. Your unit includes a separate storage area located in the basement level. Cherry Creek Tower recently installed EV stations. With bike paths, trails, and shopping outside your front door, this location is perfect for all you love about Cherry Creek and your Colorado lifestyle.
- Type:
- Other
- Sq.Ft.:
- 856
- Status:
- Active
- Beds:
- 1
- Year built:
- 2018
- Baths:
- 1.00
- MLS#:
- 2725903
- Subdivision:
- Washington Park
ADDITIONAL INFORMATION
Welcome to your new urban oasis in the heart of the coveted Speer Wash Park neighborhood! This beautifully refreshed 1 bed, 1 bath condo in the Wrigley Penn Condos offers contemporary living with a touch of sophistication. Step inside to discover a space that has been meticulously updated with new paint and carpet, creating a fresh canvas ready for your personal touch. The stylish staging enhances the modern aesthetic, inviting you to envision your life in this vibrant community. This condo boasts a rare feature: a huge private rooftop patio with the most incredible mountain and city views, perfect for soaking up the Colorado sunshine or hosting al fresco gatherings with friends and family. Additionally, the loft provides versatile bonus space, ideal for a home office or creative studio. With 1 parking space and storage included, convenience is at your fingertips. Plus, the building offers an array of amenities, including a nail and hair salon, firewall, and more, ensuring that everything you need is within reach. When it comes to dining and entertainment, you're spoiled for choice. Indulge in culinary delights at Uncle or AJ Steakhouse, both just steps away. Start your day with a delicious breakfast at Rise and Shine, or unwind with a cocktail at Spot Bar and Grill after a long day. Don't miss this opportunity to experience the best of urban living in one of Denver's most desirable neighborhoods. Schedule your showing today and make this condo your new home sweet home!
- Type:
- Condo
- Sq.Ft.:
- 856
- Status:
- Active
- Beds:
- 1
- Year built:
- 2018
- Baths:
- 1.00
- MLS#:
- 2725903
- Subdivision:
- Washington Park
ADDITIONAL INFORMATION
Welcome to your new urban oasis in the heart of the coveted Speer Wash Park neighborhood! This beautifully refreshed 1 bed, 1 bath condo in the Wrigley Penn Condos offers contemporary living with a touch of sophistication. Step inside to discover a space that has been meticulously updated with new paint and carpet, creating a fresh canvas ready for your personal touch. The stylish staging enhances the modern aesthetic, inviting you to envision your life in this vibrant community. This condo boasts a rare feature: a huge private rooftop patio with the most incredible mountain and city views, perfect for soaking up the Colorado sunshine or hosting al fresco gatherings with friends and family. Additionally, the loft provides versatile bonus space, ideal for a home office or creative studio. With 1 parking space and storage included, convenience is at your fingertips. Plus, the building offers an array of amenities, including a nail and hair salon, firewall, and more, ensuring that everything you need is within reach. When it comes to dining and entertainment, you're spoiled for choice. Indulge in culinary delights at Uncle or AJ Steakhouse, both just steps away. Start your day with a delicious breakfast at Rise and Shine, or unwind with a cocktail at Spot Bar and Grill after a long day. Don't miss this opportunity to experience the best of urban living in one of Denver's most desirable neighborhoods. Schedule your showing today and make this condo your new home sweet home!
$750,000
876 S Grant Street Denver, CO 80209
- Type:
- Single Family
- Sq.Ft.:
- 1,356
- Status:
- Active
- Beds:
- 3
- Lot size:
- 0.1 Acres
- Year built:
- 1908
- Baths:
- 2.00
- MLS#:
- 6042268
- Subdivision:
- Lincoln Sub
ADDITIONAL INFORMATION
We received your feedback and addressed your suggestions! Come see this beautiful & cozy Wash Park bungalow. Enjoy the front porch swing on this peaceful, quiet street. Updated and painted throughout with an open floor plan and a tremendous amount of storage. Additional features include kitchen with slab granite counters and bar, glass backsplash, luxury vinyl plank (2024), and gas range; beautiful original wood floors on the main; private loft with large closets. New back mud room siding (2024) and concrete patio with a sizeable backyard perfect for grilling and hosting. Exterior also includes mature trees and sprinkler system. Two laundry location hookups. Oversized 2-car garage (2014) with alley access. Other highlights: Roof with Class 4 Wind Hail resistant shingles (Dec 2020); Sewer Line (Nov 2022); Furnace/A/C (Nov 2022); Radon System (Jan 2021); Water Heater (2015); Windows (2014). Perfectly located with easy access to I25, downtown, restaurants, parks, shopping and all that Wash Park and Platt Park offer!
- Type:
- Single Family
- Sq.Ft.:
- 1,735
- Status:
- Active
- Beds:
- 4
- Lot size:
- 0.11 Acres
- Year built:
- 1902
- Baths:
- 2.00
- MLS#:
- 4152855
- Subdivision:
- First Add To Lincoln Sub
ADDITIONAL INFORMATION
West Wash Park Gem with Income Potential – Perfect for Investors and Renovators! Seize the opportunity to own a piece of one of Denver’s most coveted neighborhoods with this charming single-family home in West Wash Park. Ideal for those looking to invest in a thriving community while adding personal touches, this property offers the perfect blend of potential and location. The main house boasts three comfortable bedrooms, a recently remodeled full bathroom, and a spacious kitchen waiting for your creative updates. Original wood floors and a cozy fireplace in the living room add warmth and character, making it a welcoming space to call home. But the benefits don’t stop there! A detached carriage house provides a steady rental income of $1,600 per month, offering excellent financial potential. Whether you’re considering multi-generational living or simply want an additional income stream, this bonus space is a true asset. With plenty of room for updates and improvements, this property is a fantastic find for anyone looking to build equity in a beautiful neighborhood. Make it your own and invest in your future with this West Wash Park gem.
$4,299,000
2111 E Alameda Avenue Denver, CO 80209
- Type:
- Single Family
- Sq.Ft.:
- 6,414
- Status:
- Active
- Beds:
- 6
- Lot size:
- 0.37 Acres
- Year built:
- 1972
- Baths:
- 6.00
- MLS#:
- 6616234
- Subdivision:
- Strawberry Hill
ADDITIONAL INFORMATION
MOTIVATED SELLER, WANTS TO SELL THIS YEAR!! BRING AN OFFER! Gorgeous Strawberry Hill Estate with beautiful architectural details, luxurious pool and pool house with outdoor living area to enjoy year round. This home is in a private gated community with minutes to Denver Country Club and Cherry Creek Shopping District. As you enter the grand foyer, you are immediately astonished at the details of this home. The foyer features two story ceiling with marble curved staircase. The main open floor plan features family room with gas marble fireplace, plenty of sun light from windows & skylights and open to the kitchen for all your entertaining. The elegant gourmet kitchen has been remodeled with two tone cabinets, custom backsplash, all viking appliances, espresso machine, light granite countertops and breakfast bar. The primary main floor bedroom suite has newly remodeled 5 piece bath, walk in closet with built ins and your own private patio w/fire pit. Additional spaces in this newly remodeled home such as office with built in book cases and gas fireplace w/French doors to outside, newly finished basement with lots of room to play pool or make it an exercise room. The outside pool is surrounded by private landscaping that features mature trees and wrap around patio to enjoy the outdoors year round. The pool house is a convenient accommodation to the pool with 3/4 bath and living are to enjoy your summers. Additional features include, all fresh new paint inside home, engineered floors, new garage door, 4 gas fireplaces, outdoor living areas, spacious balcony off of bedroom. Make this exquisite property your next home! More pictures to come!
- Type:
- Condo
- Sq.Ft.:
- 1,227
- Status:
- Active
- Beds:
- 2
- Year built:
- 1962
- Baths:
- 2.00
- MLS#:
- 6735560
- Subdivision:
- Cherry Creek Tower
ADDITIONAL INFORMATION
Discover this ideal Cherry Creek residence located in the Cherry Creek Tower. With its floor-to-ceiling windows, Unit 501 offers impressive 270-degree views. The open space is ideal for creating your own unique style as the morning light filters through to create a warm and welcoming ambiance. The recently updated kitchen offers a stunning waterfall granite counter finished in rich textures to complement the abundant cabinet space. The home features two bedrooms and two baths, each offering serene views of the gardens below. Cherry Creek Towers offers a perfect blend of amenities, including seasonal outdoor pools, a spacious sun deck, and secured underground parking. Your new home includes a deeded parking space in the secured area. Additionally, there is a full laundry suite and a well-appointed exercise room. Cherry Creek Tower recently installed EV stations. The entire building has been upgraded with a security system, allowing you to access via your smartphone and create individual codes for your guests. With bike paths, trails, and shopping outside your front door, this location is perfect for all you love about Cherry Creek and your Colorado lifestyle. Colorado's favorite shopping, dining, and entertainment venues are just outside your door! From Whole Foods to Nordies, everything is within walking distance of your new home. Speer Blvd easily accesses downtown Denver, while I 25 and Denver's light rain system are a five-minute drive away. This is Colorado living at its finest!
$1,745,000
602 S Emerson Street Denver, CO 80209
- Type:
- Single Family
- Sq.Ft.:
- 3,202
- Status:
- Active
- Beds:
- 4
- Lot size:
- 0.07 Acres
- Year built:
- 2023
- Baths:
- 5.00
- MLS#:
- 6643750
- Subdivision:
- Washington Park
ADDITIONAL INFORMATION
PRICE REDUCED. Stunning 4 bed/5 bath new construction 3-story modern 1/2 duplex (south unit) in prime location just 3 streets west of Washington Park & the park's Smith Lake! Construction just completed April 2024. Luxury finishes & designer details separate this one from the rest. Deluxe kitchen w/eat-in waterfall island with bonus storage cabinets on back side of island, backsplash windows, 2-tone soft close cabinets, polished granite & quartz countertops, 36" Thermador gas range, Thermadoor dishwasher, high end Bosch microwave, enormous double wide fridge/freezer, pot filler, undercabinet lighting, & more. Living room with 60" contemporary linear gas fireplace with tile surround & custom mantel. Luxurious main floor powder bathroom with floor to ceiling tile, vessel sink & wall mounted faucet. Large primary bedroom with walk-out deck access & ensuite 5 piece bath with custom details like 2 lighted soap niches, designer tile, large shower with dual shower heads, and heated tile floors. 3rd floor offers a large rooftop wrap-around deck, bonus/flex room with wet bar, & bedroom/office. Large basement with 9'8" tall ceilings! Large rec room with wet bar. Large basement bedroom with full bath attached. Custom iron staircase with floating wood treads. Tankless water heater. Engineered wood flooring on all 3 above grade levels. Andersen fibrex black windows (2x the strength of vinyl) in main, 2nd & 3rd floors. 2 wet bars. Luxurious pull trowel drywall texture. 2nd floor laundry near bedrooms with bonus cabinet storage. Gas valve by back patio for BBQ grill. All bedrooms + exterior rooftop deck + living room + basement rec room are all pre-wired for TV locations. 2 car detached drywalled garage with tall vaulted ceilings & wiring for future electric vehicle charger. Private back yard with sprinkler system & drip lines to plants. No HOA. Party wall agreement in place with adjacent unit. Buyer to verify property taxes as they have not yet been assessed.
$1,775,000
701 S Corona Street Denver, CO 80209
- Type:
- Single Family
- Sq.Ft.:
- 3,445
- Status:
- Active
- Beds:
- 5
- Lot size:
- 0.07 Acres
- Year built:
- 2018
- Baths:
- 5.00
- MLS#:
- 5526853
- Subdivision:
- Washington Park
ADDITIONAL INFORMATION
Elegant duplex located 1 block off Washington Park offering over 3400 sq ft of finished living space on 4 levels! A formal entry with a 9ft door & stone floors welcomes your guests. Elegant top of the line finishes & functionality grace this wonderful home. Hickory hardwoods on the main & second level, offer warmth & durability. The east facing formal dining room opens to a private front patio for addition seating and dining wonderful for entertaining! The large chef’s kitchen boasts a Sub-Zero refrigerator, stainless KitchenAid appliance package, white Italian cabinetry, polished granite island with black honed granite counters & designer backsplash. The large island seats 6 for casual dining, an adjacent counter with sink & ice machine provide a great space for staging a bar for parties. The kitchen flows seamlessly to the living room anchored with a classical cast stone fireplace. Sliding doors open to a private deck with remote control window shades. The second level offers a large primary bedroom with a private deck, a huge walk-in closet with built in dressers. The 5-piece bath boasts white vanities, granite counters, a soaking tub & a walk-in steam shower. 2 adjacent bedrooms each with walk in closets, a full bath & a laundry area complete the second level. The 3rd level offers a bonus room suitable as an office, guest room or studio features with both east & west facing balconies. The larger west balcony has sunset views & is tapped with a gas line for outdoor grilling or a firepit. A ¾ bath & wet bar with beverage cooler make the 3rd level an exceptional space for relaxing, entertaining and amazing sunset views. The lower level features a private apartment including a family room, full kitchen, bedroom, walk-in closet ,full-bath and laundry with a private rear entrance. An oversized 2 car garage completes this amazing turnkey, lock & leave home. Close to Wash Park, light rail, Gaylord & old South Pearl shops & dining & just 3 minutes to Cherry creek north.
$1,900,000
367 S Gilpin Street Denver, CO 80209
Open House:
Saturday, 11/30 1:00-3:00PM
- Type:
- Single Family
- Sq.Ft.:
- 4,685
- Status:
- Active
- Beds:
- 4
- Lot size:
- 0.15 Acres
- Year built:
- 1999
- Baths:
- 6.00
- MLS#:
- 5547980
- Subdivision:
- Washington Park East
ADDITIONAL INFORMATION
Bright and sunny traditional home in Washington Park East. Two short blocks to the park. An amazing, just remodeled basement has 1,215 sq. ft and 8 ft ceilings, a second owner's suite with large closet; two fabulous bathrooms; second laundry and a kitchenette or craft room. The first floor has an open floor plan with hardwood floors, two ornamental gas fireplaces, beautiful millwork and Baldwin Brass hardware. The spacious kitchen connects to the breakfast area and family room, as well as to a South/East facing patio. The kitchen has a gas cooktop and is induction ready. Up a few steps from the kitchen is a large bonus room that could be a playroom, office or additional family room. All three second floor bedrooms have en-suite, full bathrooms. The primary suite also has a huge, connected closet. Many recent updates include: Carrier whole house air conditioning and furnace as well as a Rheem high efficiency hot water heater. The oversized attached three car garage is a rare find in Washington Park. This large lot of 6740 sq. ft. includes an enormous front yard. **Family Room and Dining Room have been virtually staged in photographs. In some photos, grass has been virtually enhanced. At the Seller's request, no lockbox as the agent must be at all showings.
$4,805,000
755 S Jackson Street Denver, CO 80209
- Type:
- Other
- Sq.Ft.:
- 6,374
- Status:
- Active
- Beds:
- 5
- Lot size:
- 0.28 Acres
- Baths:
- 7.00
- MLS#:
- 9019117
ADDITIONAL INFORMATION
Amazing opportunity to build custom ranch, over 3600 sq ft each floor, 3 car garage, on private 12,000 sq. ft lot in Belcaro. Rare opportunity to save years of delay, surprises when tearing down a house, and take advantage of today's building prices. Architect's plans completed; city of Denver has approved said plans. The plans are active with the city. Spectacular lot provides easy access to Cherry Creek but not fighting the density of living there. Take advantage and use Old Greenwich Builders (Fabulous custom builder) or use your own builder. Build one of the two plans available or design your own custom ranch. Regardless all plans must 1st be approved by Belcaro HOA. Actual cost to build, list price of this home, INCLUDES THE LAND. Buiilding costs are subject to change depending upon one's custom touches. Last build cost estimate was as of 7/20/2022 by old Greenwich Builders, plus 15% for inflation. This is how the asking price was determined. Land cost, building costs, plus inflation factor equals current asking price. *****Note: Owner, may carry the loan on the land, interest only, with a substantial amount down, up to one's execution of a construction loan, when the balance of the remaining principal and interest must be paid in full. ***** *****Plans are complementary. ***** **** Real Estate taxes referenced IN THIS LISTING are FOR LAND ONLY, NO RELATIONSHIP TO REAL ESTATE TAXES FOR NEW BUILD PLUS LAND.****
$2,495,000
510 S Gaylord St Denver, CO 80209
- Type:
- Other
- Sq.Ft.:
- 3,531
- Status:
- Active
- Beds:
- 4
- Lot size:
- 0.07 Acres
- Year built:
- 2023
- Baths:
- 5.00
- MLS#:
- 4830821
- Subdivision:
- Washington Park East
ADDITIONAL INFORMATION
A rare opportunity to own a brand new paired home designed by Chalet Colorado. This reclaimed brick home has been designed with impeccable attention to detail, blending traditional craftsmanship with contemporary design and finishes, and is located just blocks away from Washington Park, Old Gaylord Street and the Cherry Creek Shopping District. Quality finishes abound, the kitchen features custom cabinetry by Crystal. A rifted white oak island is surrounded by the best of Wolf, Sub Zero & Asko appliances and Rohl fittings. Upstairs, the primary retreat features a large bedroom with fully paneled 5 piece bath. The bathroom features a custom Crystal white oak vanity with marble floors and Ann Saks tile in the shower. The shower is equipped with three shower heads and steam shower. In addition to a guest bedroom with ensuite bath, the second level also has a large laundry room and linen closet. Third floor features a private bedroom/office, and bonus room which includes wet bar with Sub Zero fridge freezer and ice maker along with seating area under barrel roof. The rooftop deck is southern facing, with water and gas lines installed. Downstairs, the basement has a family room, workout room, full bath and large bedroom with 10' ceiling height.
Andrea Conner, Colorado License # ER.100067447, Xome Inc., License #EC100044283, [email protected], 844-400-9663, 750 State Highway 121 Bypass, Suite 100, Lewisville, TX 75067

Listings courtesy of REcolorado as distributed by MLS GRID. Based on information submitted to the MLS GRID as of {{last updated}}. All data is obtained from various sources and may not have been verified by broker or MLS GRID. Supplied Open House Information is subject to change without notice. All information should be independently reviewed and verified for accuracy. Properties may or may not be listed by the office/agent presenting the information. Properties displayed may be listed or sold by various participants in the MLS. The content relating to real estate for sale in this Web site comes in part from the Internet Data eXchange (“IDX”) program of METROLIST, INC., DBA RECOLORADO® Real estate listings held by brokers other than this broker are marked with the IDX Logo. This information is being provided for the consumers’ personal, non-commercial use and may not be used for any other purpose. All information subject to change and should be independently verified. © 2024 METROLIST, INC., DBA RECOLORADO® – All Rights Reserved Click Here to view Full REcolorado Disclaimer
| Listing information is provided exclusively for consumers' personal, non-commercial use and may not be used for any purpose other than to identify prospective properties consumers may be interested in purchasing. Information source: Information and Real Estate Services, LLC. Provided for limited non-commercial use only under IRES Rules. © Copyright IRES |
Denver Real Estate
The median home value in Denver, CO is $576,000. This is higher than the county median home value of $531,900. The national median home value is $338,100. The average price of homes sold in Denver, CO is $576,000. Approximately 46.44% of Denver homes are owned, compared to 47.24% rented, while 6.33% are vacant. Denver real estate listings include condos, townhomes, and single family homes for sale. Commercial properties are also available. If you see a property you’re interested in, contact a Denver real estate agent to arrange a tour today!
Denver, Colorado 80209 has a population of 706,799. Denver 80209 is less family-centric than the surrounding county with 28.55% of the households containing married families with children. The county average for households married with children is 32.72%.
The median household income in Denver, Colorado 80209 is $78,177. The median household income for the surrounding county is $78,177 compared to the national median of $69,021. The median age of people living in Denver 80209 is 34.8 years.
Denver Weather
The average high temperature in July is 88.9 degrees, with an average low temperature in January of 17.9 degrees. The average rainfall is approximately 16.7 inches per year, with 60.2 inches of snow per year.
