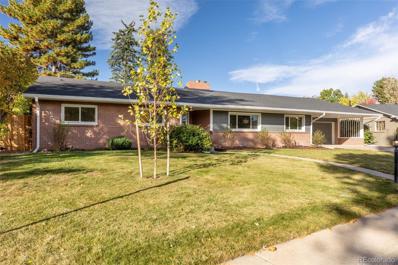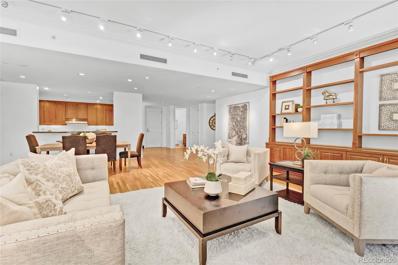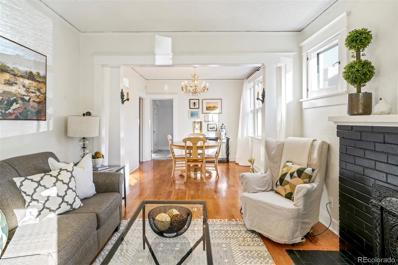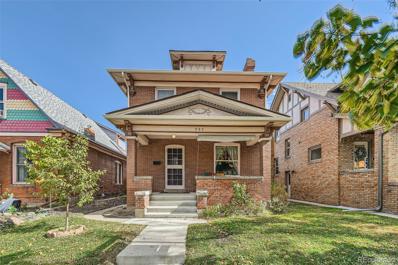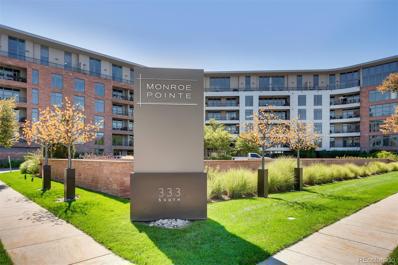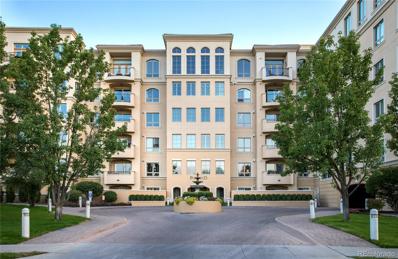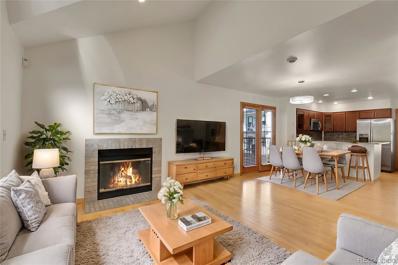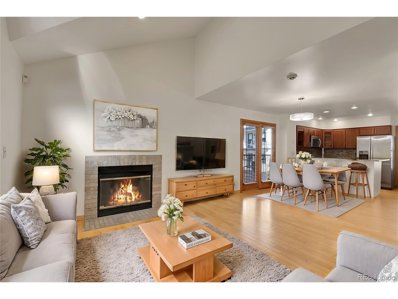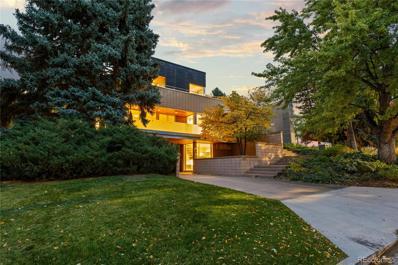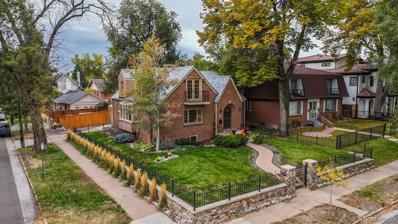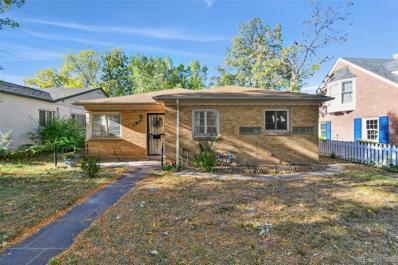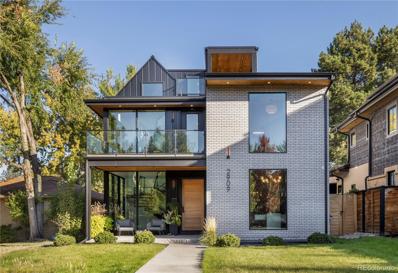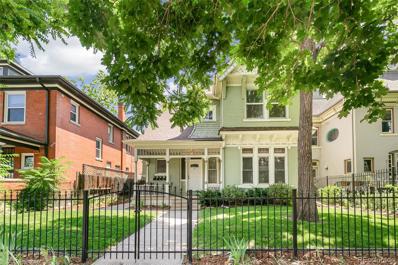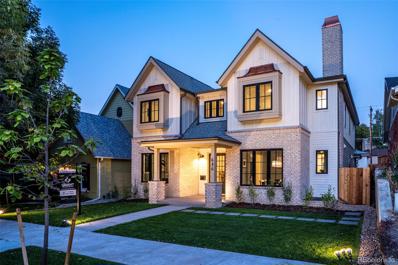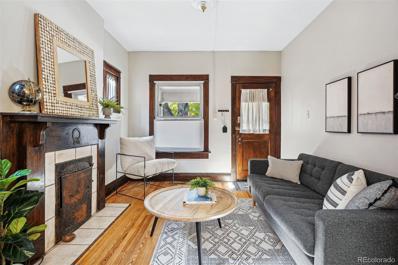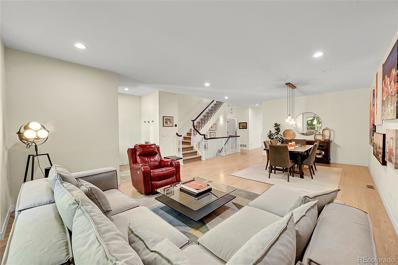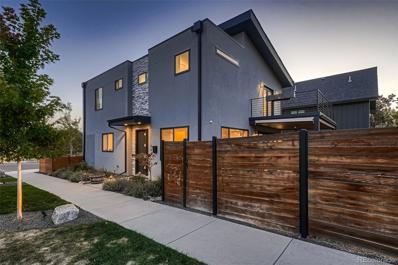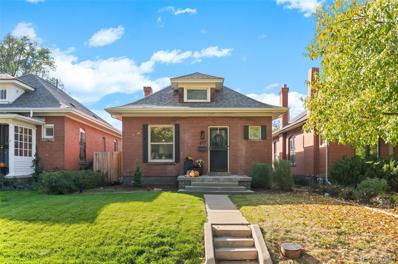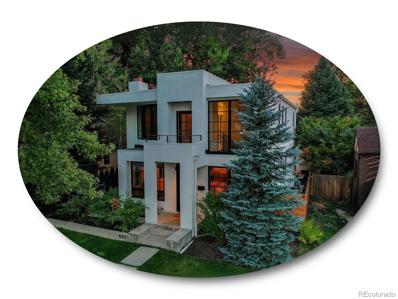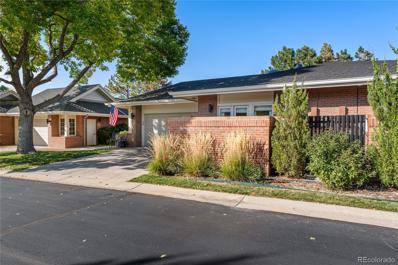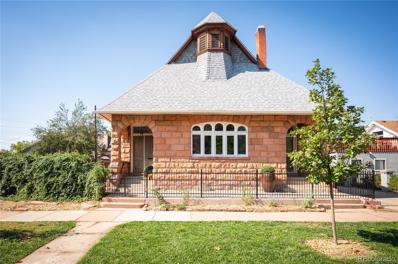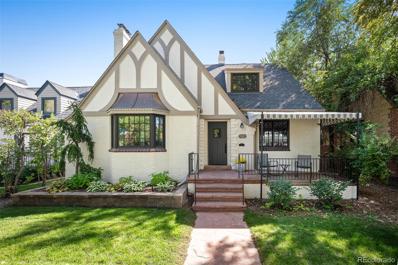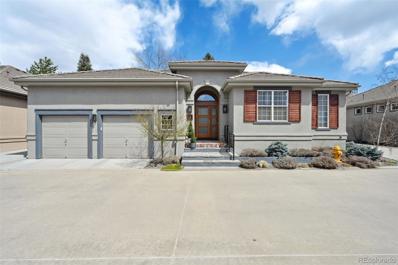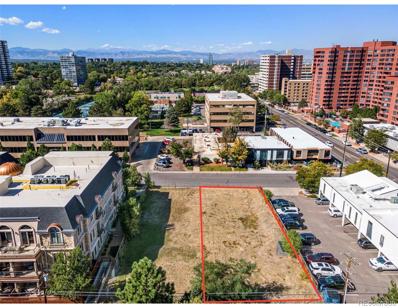Denver CO Homes for Rent
$2,700,000
545 S Harrison Lane Denver, CO 80209
- Type:
- Single Family
- Sq.Ft.:
- 3,915
- Status:
- Active
- Beds:
- 5
- Lot size:
- 0.28 Acres
- Year built:
- 1956
- Baths:
- 4.00
- MLS#:
- 6610278
- Subdivision:
- Belcaro
ADDITIONAL INFORMATION
Welcome to 545 South Harrison Lane, this newly renovated property is a stunning blend of midcentury charm and modern finishes in the much sought after Belcaro neighborhood! This propety has a wonderful floor plan and offers over 4000 square feet of living space, boasting five large bedrooms, including the Primary Suite (5 piece ensuite and walk-in closet), three additional bathrooms and a home office. The heart of the home is the sleek, modern kitchen, featuring Thermador appliances, that flows beautifully into the Family Room, the formal Living Room w/gas fireplace and the Dining Room which is highlighted by built-in wine storage and bar. The lower level features two bedrooms, a large bathroom and a wonderful Family Room that has space for a game room and/or a home gym. This one awesome home sits on an expansive 12,400 square foot lot, which provides ample private outdoor space, perfect for relaxing, entertaining on the patio or playing in the yard. Back to renovations... this property has had a complete overhaul including redesigning bedrooms, living spaces and then installing new kitchen, baths, flooring, windows, electrical, plumbing, HVAC (two furnaces and two AC units), etc. As for location, this property is minutes from all the shopping and restaurants of Cherry Creek, is in close proximity to the Cherry Creek Trail and feeds to some of the highest rated schools in the City. Schedule your showing today or reach out with questions.
- Type:
- Condo
- Sq.Ft.:
- 2,401
- Status:
- Active
- Beds:
- 2
- Lot size:
- 0.06 Acres
- Year built:
- 1996
- Baths:
- 3.00
- MLS#:
- 2714754
- Subdivision:
- One Polo Creek
ADDITIONAL INFORMATION
One Polo Creek is one of the most luxurious and service oriented communities in the Denver area. Unit 205 is a premier unit within this building due to its southern exposure which fills the large open floor plan with natural sunlight and a view overlooking the private residence park. Both the kitchen and living areas offer views of the park and the living room opens to a large private balcony which is perfect for entertaining or simply enjoying a quiet evening at home with your favorite beverage. The generously sized primary suite has a walk in closet with built in shelves, floor to ceiling windows, en suite bath bathroom with a tub, oversized shower, and dual sinks. The second bedroom can be used as a guest room or be set up as a secondary living space or den. This home also features a room that can be used as an office, gym, or flex space for whatever your lifestyle might demand. When you are a resident at One Polo Creek you'll also enjoy unparalleled building amenities, including 24/7 valet and concierge services, weekly on-site car washes, fitness center, three private guest suites for your visitors, and daily off leash dog hours. One Polo Creek offers a lifestyle of unparalleled luxury and convenience in the heart of Cherry Creek. Welcome home to a world of refined elegance and effortless sophistication, welcome to One Polo Creek!
- Type:
- Single Family
- Sq.Ft.:
- 1,156
- Status:
- Active
- Beds:
- 2
- Lot size:
- 0.11 Acres
- Year built:
- 1921
- Baths:
- 2.00
- MLS#:
- 3556507
- Subdivision:
- Washington Park West
ADDITIONAL INFORMATION
Enveloped in classic charm, this inviting bungalow beams with natural light. A covered front porch welcomes residents into a gracefully flowing layout adorned with large windows. Beautiful hardwood flooring cascades throughout the main level complemented by fresh, neutral wall color. Centered by a cozy fireplace, the living room extends into a formal dining room for effortless entertaining. The stylishly updated kitchen showcases stainless steel appliances, generous cabinetry and granite countertops. A bright main-level bedroom features new carpeting while a main-level bath boasts a clawfoot tub. Enjoy quiet work-from-home days in a private home office. Retreat to the upper level to discover a spacious primary suite flaunting a spa-like bath with a walk-in shower and modern tiles. Privacy fencing surrounds a large backyard with plenty of space for planting a vibrant garden, plus an oversized 2-car garage with extra space for an additional vehicle. A central location offers proximity to Whole Foods, coffee shops, restaurants, Wash Park, and one of Denver's best Farmer's Markets on Pearl St.
$1,395,000
980 S Pennsylvania Street Denver, CO 80209
- Type:
- Single Family
- Sq.Ft.:
- 3,485
- Status:
- Active
- Beds:
- 3
- Lot size:
- 0.11 Acres
- Year built:
- 1905
- Baths:
- 3.00
- MLS#:
- 7954376
- Subdivision:
- Washington Park
ADDITIONAL INFORMATION
One of West Washington Park's largest Denver Squares is on the market for the first time in 47 years. This home has been lovingly maintained by this family to preserve its original character. There is a large front porch, unpainted oak trim, the original fireplace with English tile surround, spindled staircase, oak flooring and a beautiful oak buffet in the dining room. The tall Linden tree was planted out front in 1985. In 2000 a large addition was added that nearly doubled the size to 2925 SF above ground to accommodate the owner's growing family. The main level addition creates a large space open to the kitchen for gatherings with family and friends. The kitchen is open to the dining room and family room and has maple cabinetry, composite counters and stainless appliances including a gas range. The upper addition has a large primary retreat with modern 4 piece bath, 2 large closets and versatile office, nursery or yoga/exercise space. A balcony overlooks the backyard and is a perfect place to watch the sun or moon rise. 2 other bedrooms on this level have large closets and are served by an updated, full, hall bath. The addition is heated with comfortable and energy efficient hot water heat. Cooling is handled by a high end Breezaire evaporative cooler. The yard features a large, wrap-around deck that has room for outdoor dinner parties and a hot tub. A modern oversized 2 car garage sits on the alley. This home is located on one of West Wash Park's best blocks with great neighbors and good schools nearby. It is just 7 blocks West of popular Washington Park, 2 blocks from Whole Foods and 3 blocks from light rail with the many shops, restaurants and farmer's market on Old S Pearl just beyond. There are 2 neighborhood bars, a pilates studio, 2 barbershops, hair and nail salon, three other work out places and a liquor store all within 2 blocks. Living here could not be more convenient!
- Type:
- Condo
- Sq.Ft.:
- 2,082
- Status:
- Active
- Beds:
- 2
- Year built:
- 2006
- Baths:
- 3.00
- MLS#:
- 9387752
- Subdivision:
- Cherry Creek
ADDITIONAL INFORMATION
Welcome to luxury living and location! Sophisticated corner unit condo with views of mountains & green space from balcony, living room and primary bedroom. Fastidiously maintained with gleaming hardwood flooring, custom window coverings, blackout blinds and exquisite wall paper Spacious welcoming entry. Sun streams in through floor to ceiling windows with southern exposure. Elegant floor plan and flow with expansive open living, dining, gourmet eat-in kitchen. Private primary suite with enormous custom walk-in closet and 5 piece bath. Separate guest bedroom with study, en suite bath. Custom cabinetry throughout Additional storage unit in secure heated garage. Enjoy the best of both worlds with the quiet and privacy of Monroe Pointe luxury living and the convenience of walking to the bike path, Gates Tennis (pickleball) Center, Pulaski Park, Cherry Creek mall, Cherry Creek North with its abundance of boutiques, restaurants, coffee shops & workout facilities.First class amenities with 24/7 concierge/front desk attendant, elegant lobby, entertain in the community room with indoor/outdoor fireplace, spectacular back patio, caterer's kitchen, private conference room, fitness room, 2 updated guest suites. Only 69 residences provide boutique living. Easy one level living. Perfect lock and leave!
- Type:
- Condo
- Sq.Ft.:
- 3,376
- Status:
- Active
- Beds:
- 2
- Year built:
- 2000
- Baths:
- 3.00
- MLS#:
- 5652942
- Subdivision:
- Cherry Creek
ADDITIONAL INFORMATION
Welcome to this premier Penthouse in the Portico at Cherry Creek. Meticulously maintained, this impressive residence offers an exclusive and private experience with no neighbors on three sides of the home and spectacular unobstructed views. The home features an open floorplan with hardwood flooring, luxurious coffered ultra-high ceilings, a chefs kitchen with double skylights, bright natural light from three walls of windows and gorgeous views of Cherry Creek, Denver Country Club, Downtown Denver and the mountains. The spacious office provides function, style and privacy with built-in shelving, desk, plantation shutters and fine scrim doors providing a unique entry experience. The oversized primary suite features a grand fireplace, its own deck, a large custom walk-in California closet, and a beautifully designed 5-piece bathroom. An additional large guest bedroom with en-suite bathroom add to the sophistication of this elegant Penthouse. The home also offers a secured floor and building, smart home system, automated window treatments, in-unit laundry room, four side-by-side parking spaces in a secure heated garage, large storage space, party room, fitness center, sauna, steam room, and a gorgeous new pool and hot tub. Maintain your sense of calm and privacy while also being just a short walk over the nearby footbridge directly into the best of Cherry Creek North. There you’ll find some of Denver’s top restaurants, coffee shops, art galleries, and shopping. The location and finishes of this home can’t be beat. Welcome to Penthouse 601 in the Portico!
- Type:
- Townhouse
- Sq.Ft.:
- 1,359
- Status:
- Active
- Beds:
- 2
- Year built:
- 1986
- Baths:
- 2.00
- MLS#:
- 3784266
- Subdivision:
- Cherry Creek
ADDITIONAL INFORMATION
Unbelievable opportunity in Cherry Creek at an amazing price! A comparable property next door sold for $700K last year. Earn instant equity of $50K or more with this beautifully positioned end-unit townhome. Setting back from the street, it offers unmatched privacy, peace, and quiet—perfect for buyers seeking a serene and low-traffic setting. This light-filled home is thoughtfully designed with two primary bedroom suites each with a full bathroom—one on the main floor and another on the upper level making it ideal for flexible use as an office, guest room, or meditation space. The main floor features both a Romeo-and-Juliette balcony and a full-size balcony accessible from the bedroom and the kitchen. The upper-level primary (master) suite offers its own private balcony for relaxing outdoor space. This townhome boasts high vaulted ceilings on both floors, hardwood flooring throughout, and abundant closet space for optimal storage. The basement provides versatile options to convert into a gym, media room, or additional open and hidden storage. The elegant living room with vaulted ceilings and a brick fireplace creates a warm and inviting atmosphere, perfect for entertaining or quiet evenings at home. The kitchen is designed for modern living with stainless steel appliances, granite countertops, and a breakfast bar for casual dining. Surrounded by mature trees, this home feels like a private retreat. Enjoy low maintenance living in one of Denver’s most desirable areas. The HOA covers water, trash, sewer, snow removal and roof maintenance. Conveniently located near Cherry Creek Mall, shopping, parks, and downtown, this townhome is perfect for those looking to be in the heart of it all. Don’t miss this incredible value and move-in-ready gem in Cherry Creek. Secure a dream home with instant equity today!
- Type:
- Other
- Sq.Ft.:
- 1,359
- Status:
- Active
- Beds:
- 2
- Year built:
- 1986
- Baths:
- 2.00
- MLS#:
- 3784266
- Subdivision:
- Cherry Creek
ADDITIONAL INFORMATION
Unbelievable opportunity in Cherry Creek at an amazing price! A comparable property next door sold for $700K last year. Earn instant equity of $50K or more with this beautifully positioned end-unit townhome. Setting back from the street, it offers unmatched privacy, peace, and quiet-perfect for buyers seeking a serene and low-traffic setting. This light-filled home is thoughtfully designed with two primary bedroom suites each with a full bathroom-one on the main floor and another on the upper level making it ideal for flexible use as an office, guest room, or meditation space. The main floor features both a Romeo-and-Juliette balcony and a full-size balcony accessible from the bedroom and the kitchen. The upper-level primary (master) suite offers its own private balcony for relaxing outdoor space. This townhome boasts high vaulted ceilings on both floors, hardwood flooring throughout, and abundant closet space for optimal storage. The basement provides versatile options to convert into a gym, media room, or additional open and hidden storage. The elegant living room with vaulted ceilings and a brick fireplace creates a warm and inviting atmosphere, perfect for entertaining or quiet evenings at home. The kitchen is designed for modern living with stainless steel appliances, granite countertops, and a breakfast bar for casual dining. Surrounded by mature trees, this home feels like a private retreat. Enjoy low maintenance living in one of Denver's most desirable areas. The HOA covers water, trash, sewer, snow removal and roof maintenance. Conveniently located near Cherry Creek Mall, shopping, parks, and downtown, this townhome is perfect for those looking to be in the heart of it all. Don't miss this incredible value and move-in-ready gem in Cherry Creek. Secure a dream home with instant equity today!
$5,250,000
950 S Steele Street Denver, CO 80209
- Type:
- Single Family
- Sq.Ft.:
- 9,457
- Status:
- Active
- Beds:
- 5
- Lot size:
- 0.44 Acres
- Year built:
- 2007
- Baths:
- 5.00
- MLS#:
- 8449533
- Subdivision:
- Belcaro
ADDITIONAL INFORMATION
Welcome to The Wolff Haus, an architectural masterpiece located at 950 South Steele Street in the exclusive Belcaro neighborhood of Denver, CO. This custom-built home embodies Scandinavian simplicity with modern luxury, offering a sprawling 9,457 square feet of refined living space. With 5 spacious bedrooms and 5 luxurious bathrooms. Adorned with a freshwater pool and 7 car garage this home has all the luxuries one can desire. Situated on a rare and expansive 19,100 square foot corner lot—nearly half an acre—this property is truly the crown jewel in Belcaro. The grandeur of the Wolff Haus is captured in the grounds of the home. The private outdoor oasis features a serene freshwater pool, mature hand selected trees, perennial gardens and expansive entertaining areas. Every inch of this home is a masterpiece, from the striking jawbone windows to the exquisite bamboo floors and floating staircases. With hand-selected finishes sourced from around the globe, each element exudes elegance and artistry. The open kitchen is a chef's delight, equipped with a cooktop, range hood, and high-end appliances. The kitchen is expanded with a large butler’s kitchen directly behind and additional room to reimagine the design. The living spaces of this home are nothing short of extraordinary. The expansive primary retreat features a luxurious five-piece bath and a spacious walk-in closet, offering a personal sanctuary of comfort and style. The additional bedrooms are bathed in natural light, each boasting oversized baths that enhance their allure. The lower level is home to a theater or additional bedroom and a gym. Car aficionados will appreciate the showroom-style 7-car garage, complete with a workshop that caters to every need. This home is not just a residence; it's a lifestyle. Experience the grandeur and sophistication of the Wolff Haus in Belcaro—schedule your private tour today and step into a world of unparalleled luxury.
$1,595,000
1095 S Downing Street Denver, CO 80209
- Type:
- Single Family
- Sq.Ft.:
- 3,227
- Status:
- Active
- Beds:
- 4
- Lot size:
- 0.15 Acres
- Year built:
- 1939
- Baths:
- 3.00
- MLS#:
- 5175779
- Subdivision:
- Washington Park
ADDITIONAL INFORMATION
Timeless classic meets modern convenience bordering Washington Park. This charming Tudor sits directly across from the coveted Washington Park providing spectacular views and immediate access to Denver's famous nature oasis. Shopping, light rail & the restaurant districts on S Pearl Street and Gaylord Street are nearby. This immaculate 4bed/3 bath home allows you to feel the pride placed in this home with its tasteful upgrades. Enjoy a main-floor living room with a gas fireplace, abundant natural light, and windows that look out to the park. The main floor features a formal eating space, a sunroom or office, two bedrooms, a newly remodeled bathroom, and a recently remodeled kitchen complete with stainless Kitchen-Aid appliances, custom cabinets, deep farm sink, stone backsplash & granite countertops. All three bathrooms in the home have spa-like features. There are custom built-in bookshelves at the base of the stairway leading up to the primary owner's suite with new hardwood flooring (2023), spanning the entirety of the top floor, and a private en-suite bath. The space includes multiple sitting areas or office space and French doors that open directly to capture Wahington Park's North Lake view. Retire to the lower level of the home, perfectly situated for your comfort as a basement apartment with a separate entrance, full kitchen, the home's third bathroom & living room with fireplace, and two egress windows. Spend time in the private beautifully landscaped backyard, surrounded by a new Cedar Fence and featuring a spectacular trellis with mature 70+-year-old vines, and healthy grapes that previous owners used to make their own wine! Additional features include a whole-house water softener and reverse-osmosis water filtration system, A Newer DaVinci roof that is impervious to hail, a newer evaporative cooler (2020), a newer water heater (2020), and newer windows (Renewal by Anderson) along with beautiful window treatments and newer washer & dryer.
$699,900
845 S Medea Way Denver, CO 80209
- Type:
- Single Family
- Sq.Ft.:
- 1,082
- Status:
- Active
- Beds:
- 2
- Lot size:
- 0.13 Acres
- Year built:
- 1942
- Baths:
- 1.00
- MLS#:
- 6457239
- Subdivision:
- Bonnie Brae
ADDITIONAL INFORMATION
Great investment opportunity the highly sought after Bonnie Brae neighborhood. Property has great potential for a facelift or a complete scrape and rebuild on the lot. The opportunities are endless. PROPERTY BEING SOLD AS IS. Information provided herein is from sources deemed reliable but not guaranteed and is provided without the intention that any buyer rely upon it. Listing Broker takes no responsibility for its accuracy and all information must be independently verified by buyers.
$2,850,000
2909 Ohio Way Denver, CO 80209
- Type:
- Single Family
- Sq.Ft.:
- 5,349
- Status:
- Active
- Beds:
- 6
- Lot size:
- 0.14 Acres
- Year built:
- 2024
- Baths:
- 5.00
- MLS#:
- 1634651
- Subdivision:
- Bonnie Brae
ADDITIONAL INFORMATION
Introducing a stunning modern new build in Bonnie Brae. Please visit the website for more information: https://kylekoenig.modusrealestate.com/2909-ohio-way. This exquisite custom home features a distinctive aesthetic, showcasing a striking exterior that blends brick finishes, metal siding and sleek glass railings. Inside, you’ll be welcomed by a breathtaking four-story floating staircase. At the heart of the home is an open-concept layout connecting the living room to a chef's kitchen, complete with custom cabinetry, a designer hood, high-end Thermador appliances, and a walk-in pantry with a built-in espresso machine, all leading into an intimate courtyard, perfect for relaxation. A 16-foot accordion door enhances the connection between indoor and outdoor spaces. Ideal for entertaining, the covered back patio features a gas fireplace, is prewired for TV, plumbed for a gas grill, and offers hot and cold water for an outdoor kitchen. Throughout the home, you’ll find 7” white oak hardwood floors and premium tile. The second floor features three en-suite bedrooms, including a primary suite with dual closets and a luxurious spa-inspired bathroom with a steam shower, in-floor heating, and an adjacent fireplace. The third floor serves as a retreat, featuring a bar, a study or workout area, and a covered deck prewired for a hot tub, with gas lines for a firepit and grill. The finished basement offers 10-foot ceilings and a bar with a dishwasher and ice machine, enhancing the home's entertainment potential. The two-car garage features an epoxy floor and ample storage, with additional off-street parking via the alley. Bonnie Brae is one of Denver's most desirable neighborhoods, conveniently located near shops and dining options on University, Gaylord, and Cherry Creek. Seller is open to a lease purchase option under the right terms.
$1,200,000
208 S Lincoln Street Denver, CO 80209
- Type:
- Cluster
- Sq.Ft.:
- 3,400
- Status:
- Active
- Beds:
- 4
- Lot size:
- 0.12 Acres
- Year built:
- 1890
- Baths:
- 4.00
- MLS#:
- 4466572
- Subdivision:
- West Wash Park
ADDITIONAL INFORMATION
SoBo entertainment mecca just one block over. Very walkable - to grocery store, library, light rail, restaurants and so much more. Amazing house hack / owner occupant investment opportunity! Come live in the Gingerbread House just one block over from all things SoBo. Live in one unit while your other three tenants help pay the mortgage. Always easy to rent. Move-in ready with great current tenants leased through spring 2025. Well-loved and maintained property. The important upgrades are DONE. Boiler<5 years old. Roof, exterior paint, main waterline, back patio, back fence all upgraded by current owner - property well cared for. Come see what the Gingerbread house is all about!
$3,700,000
646 S High Street Denver, CO 80209
- Type:
- Single Family
- Sq.Ft.:
- 5,532
- Status:
- Active
- Beds:
- 6
- Lot size:
- 0.14 Acres
- Year built:
- 2024
- Baths:
- 5.00
- MLS#:
- 2864127
- Subdivision:
- Broadway Heights
ADDITIONAL INFORMATION
Beautiful new construction in sought after east Wash Park. This timeless, traditional home by Redeux Developments sits on a tranquil, tree lined street and is blocks away from Denver's best park and the shops and restaurants of south Gaylord. This gorgeous home has a thoughtfully designed floor plan, beautiful millwork, and numerous high-end amenities and details. The main floor includes a spacious entry, office, living room (with a glass wall system that opens to a large patio and private yard), and an elegant dining room with a fireplace. A functional Butler's Pantry and prep area lead you to the well-appointed kitchen with a 48” Thermador range, double ovens, two dishwashers, built-in fridge and freezer, quartz tops, breakfast nook, and separate pantry. The upstairs includes a spacious primary suite with a five piece bath and large walk-in closet, a laundry room and three additional bedrooms (one with an en-suite bath and two that share a Jack and Jill bath). The basement includes a large wet bar, great room, exercise room, an additional bedroom, full bath, and ample storage. The home also has a security system, smart thermostat and pre-wires for audio visual integration and home automation.
$535,000
282 S Pearl Street Denver, CO 80209
- Type:
- Single Family
- Sq.Ft.:
- 971
- Status:
- Active
- Beds:
- 2
- Lot size:
- 0.05 Acres
- Year built:
- 1910
- Baths:
- 1.00
- MLS#:
- 8076695
- Subdivision:
- Washington Park West
ADDITIONAL INFORMATION
Welcome to your charming half-duplex in the Byers neighborhood. Mere blocks from Broadway, Wash Park and Cherry Creek, plus shops and restaurants nearby, this location can't be beat. The current owner has appreciated the proximity to a convenience store. The home itself features beautiful hardwoods and exposed brick mixed with modern skylights, new carpet, and an updated bath. One bedroom on the main, a conforming guest in the basement, and a light-filled sunroom perfect home office or reading nook. Private backyard and a convenient, one-car garage. Don't miss out!
$1,225,000
58 S Monroe Street Denver, CO 80209
- Type:
- Townhouse
- Sq.Ft.:
- 3,655
- Status:
- Active
- Beds:
- 3
- Lot size:
- 0.07 Acres
- Year built:
- 1997
- Baths:
- 4.00
- MLS#:
- 4612961
- Subdivision:
- Cherry Creek
ADDITIONAL INFORMATION
Welcome to Cherry Creek, one of the best walking neighborhoods in the area. This beautiful townhouse has a very large living room/dining room with hardwood floors and high ceilings throughout. The gourmet kitchen has stainless steel appliances, new gas cook top (2021), microwave (2024) and oven. Quartz counter tops and a large island. Lots of cabinets, counter space and walk in pantry. Enjoy cooking in the kitchen that is open to the family room. Great for entertaining. Enjoy sitting by the gas fireplace on those cold Colorado days. Walk out to the back patio, that has recently been redone with tile flooring. Great area for sitting outside and grilling. The main floor is very open. Upstairs relax in your primary suite with sitting area, 5-piece bath with jetted tub and oversized shower and double sinks. There are 2 walk-in closets. Balcony off the sitting area and a brand-new split A/C. The 1st laundry area is upstairs with stack washer and dryer. The 2nd bedroom has a full bathroom and walk in closet and new A/C split. Family room/rec room in basement with built ins, very open floor plan and high ceilings. The 3rd bedroom has an egress window and closet (currently used for storage) has door access to office with closet (currently being used as a bedroom) The 3rd full bathroom is in the hallway. Full size washer and dryer are in basement laundry closet. Large utility room with storage space. New furnace and A/C (June 2024). 2 car detached garage with alley access. Parking in this area doesn't require a meter. Great access to all of Denver from this location. Close to restaurants and shopping. Great guest parking on the street. No meters!
$1,295,000
291 S Franklin Street Denver, CO 80209
Open House:
Saturday, 11/30 10:00-12:00PM
- Type:
- Single Family
- Sq.Ft.:
- 2,134
- Status:
- Active
- Beds:
- 4
- Lot size:
- 0.11 Acres
- Year built:
- 2018
- Baths:
- 4.00
- MLS#:
- 9724037
- Subdivision:
- Wash Park
ADDITIONAL INFORMATION
Stunning Contemporary Home Near Wash Park. Welcome to this exceptional 4-bedroom, 4-bathroom home just blocks from the iconic Washington Park. Built in 2018, this modern gem offers the perfect blend of luxury and functionality. Step inside to an open floor plan designed for today's lifestyle, featuring sleek hardwood floors and an abundance of natural light. The gourmet kitchen is a chef’s dream with high-end stainless steel appliances, a large island, and plenty of counter space for entertaining. For those who love indoor-outdoor living, the expansive nano doors open seamlessly to the professionally landscaped backyard, complete with a spacious patio, ideal for hosting or relaxing. The primary bedroom is a serene retreat with an en suite bathroom, boasting dual vanities, a soaking tub, and a large walk-in closet. Other highlights include a cozy gas fireplace, modern finishes throughout, and a 2-car garage. This home is also perfectly situated just minutes from the upscale shops and dining of Cherry Creek, as well as the vibrant boutiques, breweries, and restaurants on South Broadway. Enjoy the best of Denver living with easy access to both nature and city life.
- Type:
- Single Family
- Sq.Ft.:
- 1,410
- Status:
- Active
- Beds:
- 3
- Lot size:
- 0.1 Acres
- Year built:
- 1906
- Baths:
- 2.00
- MLS#:
- 7738602
- Subdivision:
- Washington Park West
ADDITIONAL INFORMATION
Nestled in the vibrant and amenity-rich Washington Park, this tastefully updated bungalow presents a rare opportunity to own a piece of classic Denver architecture with contemporary flair. Just minutes away from South Pearl Street, South Broadway, and the quaint charm of Gaylord Street, this property offers convenience and charm in equal measure. This three-bedroom, two-bathroom bungalow stands out with its thoughtfully updated interior. As you step inside, you are greeted by an open floor plan complemented by the warmth of new LVP flooring that extends throughout the home. The heart of this inviting space is the modern kitchen, which features sleek quartz countertops and a functional peninsula with seating. The main level showcases beautiful exposed brick detailing, enhancing the home's character and charm. With two well-appointed bedrooms and two bathrooms on this floor, along with a versatile office space, it strikes an ideal balance between comfort and functionality. The finished basement expands the living area and includes a non-conforming bedroom offering flexible accommodations — perfect for guests, a media room, or a hobby space. You will also find a convenient laundry area here, making chores a breeze.Step outside to the fully fenced backyard, with ample space for gardening, relaxation, and outdoor dining, it’s an oasis you’ll love coming home to. An oversized one-car garage can also be found with attic space for storage.This property is ideally located for those who appreciate vibrant local culture and easy access to urban amenities. Washington Park is renowned for its beautiful grounds and lakes, offering plenty of opportunities for outdoor activities, whether it's cycling, jogging, or simply enjoying nature. Call today for a private tour!
$2,325,000
667 S Downing Street Denver, CO 80209
- Type:
- Single Family
- Sq.Ft.:
- 3,577
- Status:
- Active
- Beds:
- 4
- Lot size:
- 0.15 Acres
- Year built:
- 1922
- Baths:
- 4.00
- MLS#:
- 9099970
- Subdivision:
- Lakeside
ADDITIONAL INFORMATION
Waterfront living in the heart of Denver’s coveted Wash Park neighborhood! Designed by renowned architect Steve Barsch and built in 2014, this stunning four bedroom, four bath International Style home offers a masterful living experience. Contemporary details blend with timeless design elements, paying tribute to the rich heritage of this iconic neighborhood. Bask in the serenity of nature with panoramic views of Smith Lake and Wash Park from nearly every window. A stunning woodburning fireplace is the focal point of the living room, welcoming you into the expansive open living space. Gallery lighting in the living and dining rooms await your personal expression through art. Expertly designed for posh dinner parties or Sunday-morning pancakes alike, the gourmet kitchen features Thermador and Decor appliances, a herringbone Carrera marble backsplash, and a large center island sure to impress the most discerning chef. The open floor plan effortlessly transitions from the gourmet kitchen to the family room, providing easy access to the home’s stunning outdoor spaces. The executive office is a true centerpiece, featuring floor-to-ceiling windows that open to patios on either side, creating a serene and inspiring environment for productivity. Upstairs, the primary suite is an inviting sanctuary, featuring a private deck perfect for an evening glass of wine. A spa-inspired en suite bathroom featuring an oversized steam shower, a luxurious soaking tub, and a custom walk-in closet complete the exceptional space. A second bedroom with a private balcony offers breathtaking views of Wash Park and Smith Lake. In the finished basement, a generous bonus room invites you to create your dream home gym or an entertainer’s paradise. Enjoy impressive outdoor spaces in the home’s fully fenced backyard! Two-car detached garage equipped with EV charging! Easy access to recreation and year-round events at Wash Park, offering a superior lifestyle and sense of community.
- Type:
- Condo
- Sq.Ft.:
- 3,561
- Status:
- Active
- Beds:
- 4
- Year built:
- 1991
- Baths:
- 4.00
- MLS#:
- 7321320
- Subdivision:
- Polo Club
ADDITIONAL INFORMATION
Rare opportunity to live in one of central Denver’s most exclusive gated communities, Polo Club North. Enjoy refined main floor living in this lovely remodeled and maintenance free patio home! Hardwood floors run throughout the light filled, open concept floorplan centered around a private courtyard. Recently & exquisitely renovated, the gourmet kitchen features quartz counters, custom cabinetry, Bosch appliances, double oven w/warming drawer, & huge island for friends and family gatherings. The kitchen is open to a casual eating space and beautiful bar area. The dining area & spacious great room are filled with light due to three walls of windows/glass doors & vaulted ceilings; a gas fireplace & floor to ceiling bookshelves lend a cozy atmosphere. Spacious primary suite is a true sanctuary, offering windows & door to private courtyard, two closets, & an elegantly appointed spa bath with walk-in shower, free standing soaking tub, dual sinks/vanities. A 2nd bedroom on main floor features a private patio, & remodeled bath offers a stackable washer/dryer for main floor laundry option. Custom iron railings lead to lower level, which offers 2 bedrooms or family/TV/exercise rooms w/egress windows. Full bath and huge storage room w/additional laundry area * Two-car attached garage for added ease and comfort, w/charging station for hybrid vehicles. Three fantastic no maintenance outside areas for relaxing-the center courtyard, attached courtyard in 2nd bedroom, & back patio w/small grassy area * Enjoy a life of quiet luxury in Polo Club North, with its maintenance-free, gated community & the peace of mind of a 24/7 security guard. Amenities include a stunning recently remodeled clubhouse, indoor pool&hot tub, fitness room, & tennis/pickleball courts. Truly lock and leave lifestyle - the HOA covers everything outside of your walls! Location is incredible - minutes to the vibrant food and high-end shopping scene of Cherry Creek North, the DCC, Wash Park, Bonnie Brae and more!
$1,200,000
125 S Sherman Street Denver, CO 80209
- Type:
- Single Family
- Sq.Ft.:
- 4,465
- Status:
- Active
- Beds:
- 3
- Lot size:
- 0.14 Acres
- Year built:
- 1896
- Baths:
- 3.00
- MLS#:
- 4977642
- Subdivision:
- Byers
ADDITIONAL INFORMATION
A large-scale, permitted renovation completed in 2017, the Sanctuary is a stunning turn-of-the-century brownstone reimagined for modern living! This former church, now a beautifully renovated live/workspace, offers endless possibilities for creative minds or anyone seeking a unique home. Step inside and be greeted by a 1,000+ sq ft great room with 18-foot ceilings, bathed natural light. Whether you're looking for a spacious living area, a photography studio, or a place to host yoga, dance classes, or unforgettable gatherings, this versatile room is sure to inspire! The back of the property (formerly the Parsonage,) is the heart of the home with open kitchen, dining and living areas designed for both everyday comfort and entertaining. The modern kitchen boasts a large Brazilian quartzite-topped island, butcher block counters, stainless steel appliances, ample cabinetry. Natural hardwood floors, exposed brick, and solar tubes further enhance the space’s character ~ a perfect balance of old-world charm and contemporary style. The hidden gem of the home ~ a bookshelf door leading to a primary bedroom (or a private office space with exterior access, if you’d like), and an ensuite bathroom with free-standing soaking tub for ultimate relaxation. Downstairs, the finished basement features a recreation room, two additional bedrooms, a huge walk-in closet, a large spa-like bathroom and laundry room. Outside: a stone patio invites you to unwind while overlooking a lush, low-water perennial garden, perfect for the green-thumbed homeowner. Plus, a drip-irrigation vegetable garden for seasonal harvests! AC, two furnaces, ADT components, new roof installed in April 2024 (a $90k value, that carries a transferrable warranty) ensures peace of mind for years to come. Located in the heart of the vibrant South Broadway/Baker neighborhood, with easy access to eclectic shops, restaurants, and nearby parks, with Wash Park, Cherry Creek, and Downtown just minutes away.
$2,495,000
864 S Medea Way Denver, CO 80209
- Type:
- Single Family
- Sq.Ft.:
- 3,432
- Status:
- Active
- Beds:
- 4
- Lot size:
- 0.17 Acres
- Year built:
- 1938
- Baths:
- 4.00
- MLS#:
- 4250042
- Subdivision:
- Bonnie Brae
ADDITIONAL INFORMATION
Exceptionally charming and tastefully updated two-story Tudor located a half block from Bonnie Brae Park on a quiet tree-lined block. An excellent main floor plan that flows for modern living, with a spacious living room, study, dining room, and open kitchen /family room area with easy access to a large backyard deck. Stunning and airy new kitchen featuring Ann Saks tile /Wolf/Subzero /quartzite countertops. The upper floor showcases a large primary suite with a fireplace, two spacious guest bedrooms, and a guest bath. The basement boasts a newly finished bonus room/bedroom, rec room, large bath, laundry/excellent storage. There is so much living space to enjoy with charm galore!
- Type:
- Single Family
- Sq.Ft.:
- 3,736
- Status:
- Active
- Beds:
- 4
- Lot size:
- 0.1 Acres
- Year built:
- 1996
- Baths:
- 4.00
- MLS#:
- 3384424
- Subdivision:
- Cherry Creek North
ADDITIONAL INFORMATION
Wonderful main floor living in Cherry Creek! VA assumable loan at 2.375 % for Veteran buyers ($1,199M owed). Only 7 homes in this gated community-The Enclave at Cherry Creek. A great lock & leave residence offering privacy & security. This lovely home has been renovated & exemplifies elegance & tasteful design. The beautiful foyer with a custom Walnut door welcomes you with inset wall alcoves showcasing designer wallpaper treatments. Upon entry to the great room, you will love the soaring vaulted ceilings, modern stone fireplace & double banks of windows creating a sun drenched living space. The kitchen is perfect for the finest chef offering granite counters, a large pantry, newer appliances & a dine-in sunroom space surrounded by floor to ceiling windows & banquet seating. Exit out the kitchen to your private patio with a gas firepit, refrigerator, built in grill, planters with artificial trees & outdoor tv (all included)-enjoy the outdoor space year round. The spacious main floor primary bedroom is elegant with designer paint selections & a coved ceiling with stunning embossed inset ceiling treatments making the room POP with elegant style! The 5 piece bath with soaking tub, double vanities, shower & a huge adjacent walk-in closet completes this beautiful retreat. A second bedroom on the main level (currently used as an office) offers a space for work or guests. Appreciate the main level laundry (brand new washer & dryer) with a utility sink near the garage entry & kitchen. The lower level hosts a spacious family room (pool table included!), 2 additional bedrooms one with an en-suite full bath, a flex room suitable as a gym or non conforming bedroom, a second full bath & 2 large storage areas including a refrigerator(included). This is a fabulous opportunity for buyers looking for main floor living & less than 2 minutes to the heart of Cherry Creek North shopping/dining in a peaceful, tranquil setting. The creek & bike/walking paths are just across the street!
$1,025,000
120 S Madison Street Denver, CO 80209
- Type:
- Land
- Sq.Ft.:
- n/a
- Status:
- Active
- Beds:
- n/a
- Baths:
- MLS#:
- 3671391
- Subdivision:
- Burlington Capitol Hill
ADDITIONAL INFORMATION
Searching for an amazing development opportunity in the heart of Cherry Creek? Look no further! This generous 6,250 square-foot lot is zoned G-RH-3 giving you the chance to custom-build a single-family home, duplex, or rowhome up to three stories high. Along with endless possibilities for what you can build, this lot offers an unbeatable location just blocks from premium restaurants and retail, scenic trails, and Cherry Creek Shopping Center. This is a rare find in a hot area, so don't miss out!
- Type:
- Other
- Sq.Ft.:
- 768
- Status:
- Active
- Beds:
- 1
- Year built:
- 1971
- Baths:
- 1.00
- MLS#:
- 5887092
- Subdivision:
- Wash Park
ADDITIONAL INFORMATION
Nestled in Denver's desirable Washington Park area, this one-bedroom, one-bath condo at 460 S Marion Parkway offers 768 square feet of well-designed space with both style and functionality. Built in 1971, this seventh-floor unit showcases expansive city views from large windows that fill the space with natural light. Residents enjoy easy access to Washington Park, one of Denver's most iconic green spaces, along with the building's amenities, which include a pool, fitness center, and secure entry. Perfect for anyone seeking a blend of comfort, convenience, and urban living. Set in the heart of Denver's Washington Park neighborhood, this condo at 460 S Marion Parkway offers more than just a home-it provides a vibrant lifestyle. The property is within walking distance of Washington Park's serene lake, lush trails, and recreational areas, making outdoor activities a daily luxury. Nearby, discover a lively dining scene, boutique shopping, and convenient transit options, placing the best of Denver's culture and amenities right at your doorstep. Perfect for those seeking both nature and urban accessibility in one locale.
Andrea Conner, Colorado License # ER.100067447, Xome Inc., License #EC100044283, [email protected], 844-400-9663, 750 State Highway 121 Bypass, Suite 100, Lewisville, TX 75067

Listings courtesy of REcolorado as distributed by MLS GRID. Based on information submitted to the MLS GRID as of {{last updated}}. All data is obtained from various sources and may not have been verified by broker or MLS GRID. Supplied Open House Information is subject to change without notice. All information should be independently reviewed and verified for accuracy. Properties may or may not be listed by the office/agent presenting the information. Properties displayed may be listed or sold by various participants in the MLS. The content relating to real estate for sale in this Web site comes in part from the Internet Data eXchange (“IDX”) program of METROLIST, INC., DBA RECOLORADO® Real estate listings held by brokers other than this broker are marked with the IDX Logo. This information is being provided for the consumers’ personal, non-commercial use and may not be used for any other purpose. All information subject to change and should be independently verified. © 2024 METROLIST, INC., DBA RECOLORADO® – All Rights Reserved Click Here to view Full REcolorado Disclaimer
| Listing information is provided exclusively for consumers' personal, non-commercial use and may not be used for any purpose other than to identify prospective properties consumers may be interested in purchasing. Information source: Information and Real Estate Services, LLC. Provided for limited non-commercial use only under IRES Rules. © Copyright IRES |
Denver Real Estate
The median home value in Denver, CO is $576,000. This is higher than the county median home value of $531,900. The national median home value is $338,100. The average price of homes sold in Denver, CO is $576,000. Approximately 46.44% of Denver homes are owned, compared to 47.24% rented, while 6.33% are vacant. Denver real estate listings include condos, townhomes, and single family homes for sale. Commercial properties are also available. If you see a property you’re interested in, contact a Denver real estate agent to arrange a tour today!
Denver, Colorado 80209 has a population of 706,799. Denver 80209 is less family-centric than the surrounding county with 28.55% of the households containing married families with children. The county average for households married with children is 32.72%.
The median household income in Denver, Colorado 80209 is $78,177. The median household income for the surrounding county is $78,177 compared to the national median of $69,021. The median age of people living in Denver 80209 is 34.8 years.
Denver Weather
The average high temperature in July is 88.9 degrees, with an average low temperature in January of 17.9 degrees. The average rainfall is approximately 16.7 inches per year, with 60.2 inches of snow per year.
