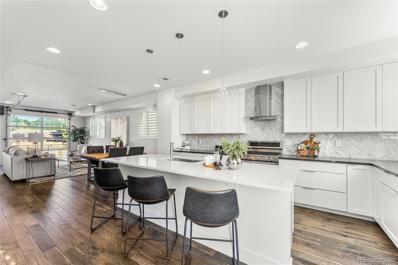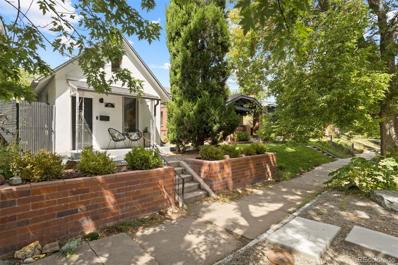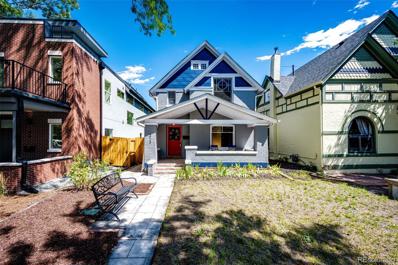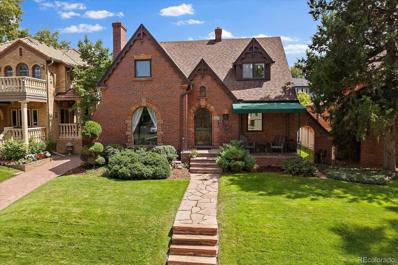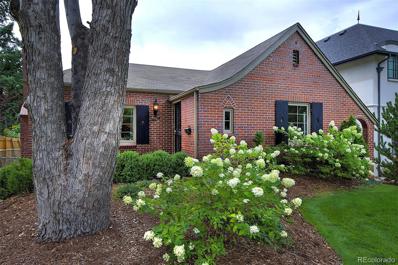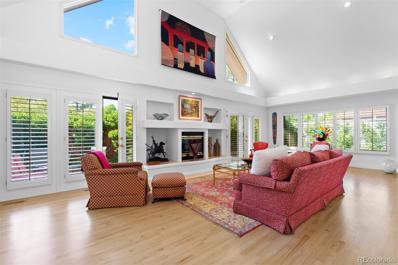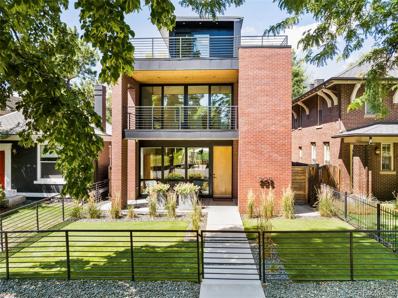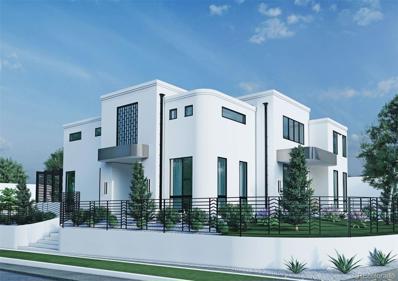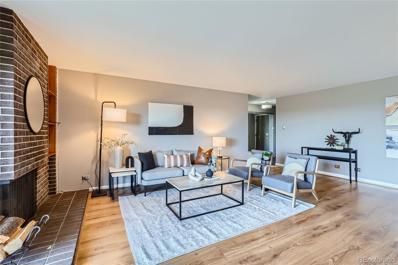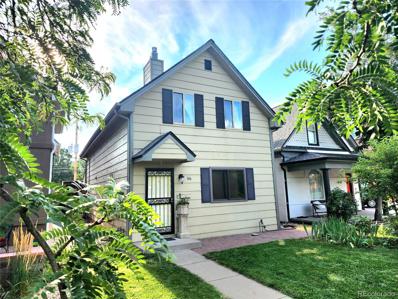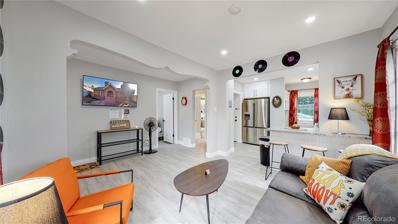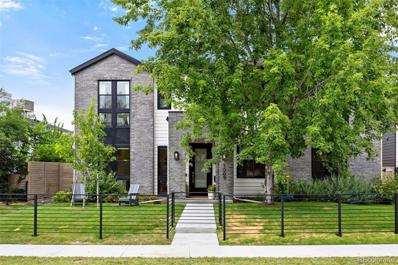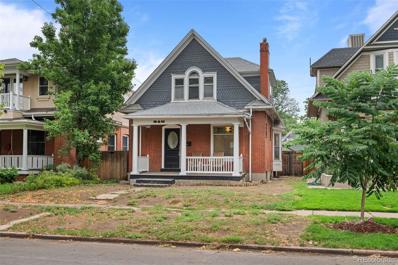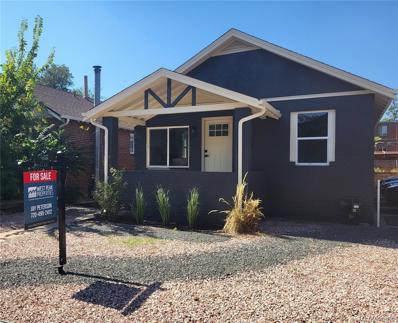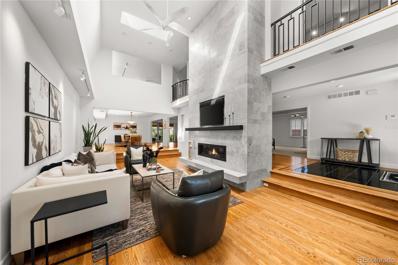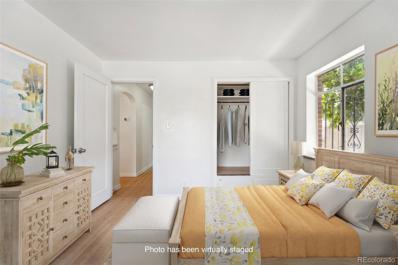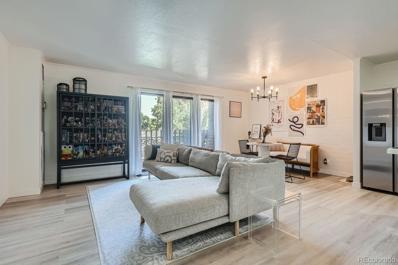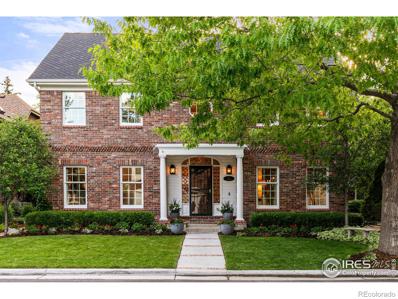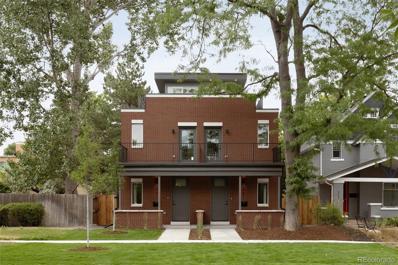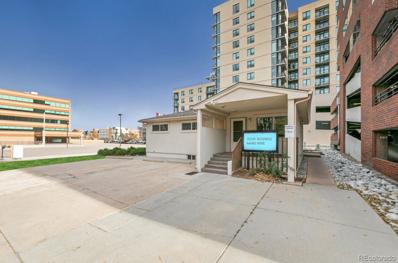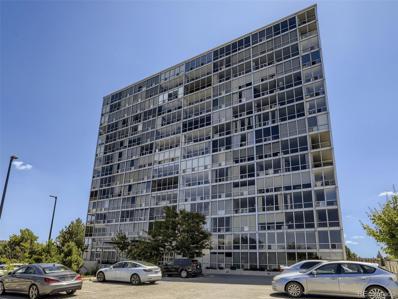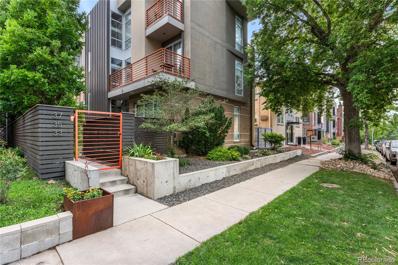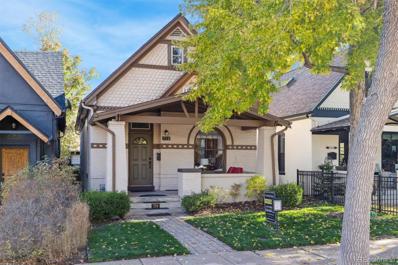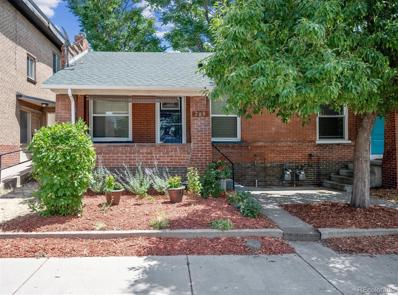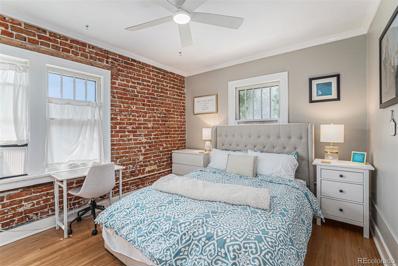Denver CO Homes for Rent
- Type:
- Townhouse
- Sq.Ft.:
- 1,971
- Status:
- Active
- Beds:
- 3
- Year built:
- 2015
- Baths:
- 4.00
- MLS#:
- 3053654
- Subdivision:
- Cherry Creek
ADDITIONAL INFORMATION
Welcome to 163 S. Harrison St, Denver, CO 80209 - Your Dream Home Awaits! Nestled in the heart of Denver's desirable neighborhood of Cherry Creek, this exquisite 3-bedroom, 3.5-bathroom gem offers the perfect blend of modern luxury and urban convenience. Situated in a prime location nestled within the interior of this courtyard community, this home boasts a two-car attached garage and a stunning rooftop deck, making it a rare find in the area. With three generously sized en-suite bedrooms, including a primary suite, there's ample space for both relaxation and entertainment. The open-concept design provides a seamless flow between the living, dining, and kitchen areas, making it ideal for hosting gatherings. The chef's kitchen is a culinary enthusiast's dream, featuring top-of-the-line stainless steel appliances, granite countertops, and ample cabinet space. Ascend to the rooftop deck and be prepared to be mesmerized by mountain views. Whether you're enjoying a morning coffee or hosting a starlit dinner party, this space is your private urban oasis.Say goodbye to street parking hassles. The two-car attached garage provides secure storage for your vehicles. Situated in one of Denver's most sought-after neighborhoods, you'll have easy access to the city's best dining, shopping, and entertainment options. Parks, schools, and public transportation are all within a short distance. Don't miss the opportunity to make this meticulously crafted home your own.
$749,900
825 S Grant Street Denver, CO 80209
- Type:
- Single Family
- Sq.Ft.:
- 815
- Status:
- Active
- Beds:
- 2
- Lot size:
- 0.07 Acres
- Year built:
- 1895
- Baths:
- 1.00
- MLS#:
- 2504023
- Subdivision:
- Washington Park West, West Wash Park
ADDITIONAL INFORMATION
Welcome to this exceptional home in the highly sought-after West Wash Park neighborhood, where historic elegance meets modern sophistication. The vaulted ceilings and exposed brick walls create a warm and expansive atmosphere. The NYC inspired kitchen, is a culinary masterpiece featuring high-end appliances like a Smeg refrigerator and a Bertazzoni range, paired with floating wood shelves and sleek concrete countertops. The primary bedroom serves as a peaceful retreat with its wood-paneled accent wall and walk-in closet, leading to a private deck that opens onto a serene backyard. An additional bedroom, featuring a charming wood ceiling and skylights, offers ample space for relaxation or creative endeavors. The luxurious bathroom provides a spa-like experience, complete with a deep soaking tub and a new floating vanity. The living/dining area is accented by soaring ceilings with a built in loft area, ideal for your creative pursuits. The backyard is perfect for entertaining, with a spacious patio and a cozy fire pit, ideal for enjoying evenings under the stars. Recent updates include a new sewer line, updated electrical and plumbing systems, a newer roof, new sewer line, central A/C and an EV charger, all thoughtfully integrated to maintain the home's historic charm while providing modern comfort. Nestled in a tranquil West Wash Park enclave, this home offers unparalleled living just steps from Denver's best amenities. Experience the perfect blend of luxury, history, and contemporary design!
- Type:
- Single Family
- Sq.Ft.:
- 1,584
- Status:
- Active
- Beds:
- 3
- Lot size:
- 0.09 Acres
- Year built:
- 1891
- Baths:
- 2.00
- MLS#:
- 8320851
- Subdivision:
- Washington Park West
ADDITIONAL INFORMATION
Great neighborhood and so convenient to downtown Denver! Sellers already moved and this very clean updated historic home is available now! Don't you love a big front porch to greet friends at or just hang out! Inside, the charming original 1891 stair railing woodwork greets you as you enter. The charm continues with stain glass in the window on the way up the stairs to the two bedroom and full bathroom. The good-sized bedrooms each have lighted walk-in closets! Back downstairs and the wood mantle surrounding the gas fireplace. Big picture windows in the living and dining rooms allow light to stream in! The main floor bedroom is so nice for guests that don't want to do stairs! The 3/4 bathroom on the main level means the guests don't have to go upstairs. The kitchen has been updated and flows out to recently installed paver patio that is almost the whole backyard. Note 1: The natural gas line in the back can be used for the BBQ or a fire pit. Note 2: The overhead power lines were buried to calm the feel of the backyard. The one garage has been prepared for an electric charging vehicle. There is room to expand the garage to a two car. For now, the extra parking spot is off the alley. Now, get out and discover your new neighborhood!
$1,650,000
938 S Elizabeth Street Denver, CO 80209
- Type:
- Single Family
- Sq.Ft.:
- 3,095
- Status:
- Active
- Beds:
- 4
- Lot size:
- 0.13 Acres
- Year built:
- 1939
- Baths:
- 4.00
- MLS#:
- 6221611
- Subdivision:
- Bonnie Brae
ADDITIONAL INFORMATION
Gorgeous 2Story Tudor on the park in one of Denver’s most prestigious neighborhoods…Bonnie Brae. You’ve heard of the Painted Ladies in San Francisco??? But I’m thinking these are Denver’s version that maybe we call the Bricked Beauties? Such a beautiful row of homes. The home blends all of the original charm of a brick Tudor with many modern updates & conveniences. Check out the Flagstone patios, steps, & walk ways! You’ll find lots of original finishes from 1939 including: stained wood work & doors, built-ins, archways, niches, hardwood flooring, lighting sconces, & wrought iron railing. The spacious living room has an original wood burning fireplace (w/gas tap), and a large picture window facing Bonnie Brae Park. It’s flanked on the other side by a large dining room. The kitchen was exquisitely designed with high-end Bulthaup cabinetry, Miele appliances, a SubZero fridge, Gaggenau gas cooktop, an island, Quartz countertops, and 2 skylights. A professional addition to the home was made in 2006 to add an additional family room or possibly large study, and a secondary bath upstairs. The Primary bedroom is large and includes a retreat & 2 walk-in closets w/ built-in organizers. The Primary 6-piece bath is spacious with custom Limestone throughout. The secondary 3/4 bath also was custom designed w/ Limestone and works as a private bath for the oversized 2nd bedroom upstairs. The 3rd bedroom & powder bath are on the main level. The basement has a large family room w/ fireplace, a 4th bedroom w/ egress, and an original tiled 3/4 bath. This particular shower is as-is and not currently working. Not sure if a buyer would want to completely remodel the bath or fix and keep the originality? You’ll love the private backyard that leads to the garage & basketball hoop in the driveway. Home has a rooftop AC unit. Steam heat registers & small boiler for addition. Home is close to 1-25, Wash Park, Cherry Creek shopping & restaurants! Easy walk to the famous Bonnie Brae Ice Cream!
$997,000
1085 S Clayton Way Denver, CO 80209
- Type:
- Single Family
- Sq.Ft.:
- 2,010
- Status:
- Active
- Beds:
- 4
- Lot size:
- 0.14 Acres
- Year built:
- 1940
- Baths:
- 2.00
- MLS#:
- 9693366
- Subdivision:
- Bonnie Brae
ADDITIONAL INFORMATION
Dreamy location nestled in the heart of Bonnie Brae, this classic 4-bedroom (2 non conforming), 2-bathroom Tudor home exudes history, style, and timeless charm. A wonderful combination of classic elegance, this residence boasts 2110 square feet of living space and sits on a generous 6160 square foot lot. Step inside to discover hardwood floors, a wood-burning stove, and a formal dining room perfect for elegant entertaining. The newly professionally landscaped grounds offer a large back patio, ideal for outdoor gatherings. The kitchen features granite countertops, a cooktop, and a breakfast nook, while modern amenities include central AC, a dishwasher, and a washer/dryer. With a detached 2 car garage and a full finished basement with gas log fir place, provides multiple closets and storage, offers 2 non conforming bedrooms and spacious recreation room. Enjoy the proximity to Wash Park and nearby amenities while reveling in the allure of this timeless residence. Gently lived in and immaculately cared for, new professional landscaping, extra large new concrete back patio ideal for entertaining & offers privacy and space. Don't miss the chance to own a piece of classic Denver history in this elegant Bonnie Brae abode. Short walk to Wash Park, minutes to shopping, Bonnie Brae Ice Cream, South Gaylord shopping, eateries and amenities. Looking for curb appeal, charm, location & condition, come see this lovely residence. Copy/Paste tour to browser: https://youtu.be/MIQsw425ALg.
$1,750,000
3001 E Alameda Avenue Denver, CO 80209
- Type:
- Single Family
- Sq.Ft.:
- 3,764
- Status:
- Active
- Beds:
- 4
- Lot size:
- 0.15 Acres
- Year built:
- 1996
- Baths:
- 3.00
- MLS#:
- 2798543
- Subdivision:
- Cherry Creek
ADDITIONAL INFORMATION
Major price reduction on this beautiful Polo Club/Cherry Creek home! Location Location! Close proximity to Cherry Creek shopping and restaurants and the Cherry Creek bike trail. Tucked away on a private cul-de-sac, this lovely home features a main floor primary suite with a five-piece bath and 2 walk-in closets, all leading out to a lush, quiet zen garden. The house is open and spacious with charming indoor, outdoor living, gleaming hardwoods over the entire first floor, custom built-ins and much, much more. The extra main floor bedroom/office and the main floor laundry room add convenience and accessibility. The open kitchen features double ovens, custom cabinets, stainless appliances, a breakfast area and a walk-in pantry. The upstairs has a cozy reading nook, an additional great room and two spacious bedroom with full bath. The 3 car tandem garage is oversized and features additional storage. This home offers a great opportunity in the heart of Denver.
$2,299,000
205 S Lafayette Street Denver, CO 80209
- Type:
- Single Family
- Sq.Ft.:
- 4,129
- Status:
- Active
- Beds:
- 5
- Lot size:
- 0.1 Acres
- Year built:
- 2018
- Baths:
- 6.00
- MLS#:
- 8237990
- Subdivision:
- Washington Park
ADDITIONAL INFORMATION
Modern artistry is unveiled in this newly built Wash Park masterpiece. A multi-level floorplan is adorned with designer finishes, from chic lighting fixtures to earthy and refined textures. The main level offers an open-concept layout, promoting a seamless flow for entertaining. A gorgeous chef’s kitchen boasts a large center island, high-end appliances and sleek cabinetry. Anchored by a statement fireplace, the living area beams with natural light from vast sliding glass doors opening to an outdoor patio — the perfect setting to enjoy outdoor dining. Beyond, a private backyard features a raised garden bed and a putting green. Retreat to the second level to discover three luminous bedrooms, including the luxurious primary with a spa-like bath. The third level hosts a home office and bonus space with access to an expansive rooftop deck. Downstairs, a finished basement flaunts a rec room with a wet bar and a second primary suite. Ample storage throughout includes a detached 2-car garage.
$7,500,000
890 S Milwaukee Street Denver, CO 80209
- Type:
- Single Family
- Sq.Ft.:
- 7,735
- Status:
- Active
- Beds:
- 7
- Lot size:
- 0.22 Acres
- Year built:
- 2024
- Baths:
- 8.00
- MLS#:
- 4299883
- Subdivision:
- Bonnie Brae
ADDITIONAL INFORMATION
The Carlyle: A Refined Residence. Step into a world where timeless elegance meets modern sophistication at The Carlyle, an architectural jewel meticulously crafted by Piccirillo Signature Homes (PSH). Nestled on a grand corner lot in the prestigious Bonnie Brae Park neighborhood, this magnificent residence offers unparalleled views and an ambiance of refined grandeur. Inspired by the iconic Art Deco landmarks of South Beach Miami, The Carlyle seamlessly blends the rich, distinctive design elements of the Art Deco Moderne style with the unique charm of Colorado. Every inch of this residence is a testament to extraordinary artistic vision and unparalleled craftsmanship, creating a truly unique living experience. The Carlyle is more than just a home; it is an experience. From the moment you step inside, you are enveloped in opulence, where every detail, from the intricate finishes to the grand architectural features, has been thoughtfully designed to exude sophistication. White Glove Service is not just a promise but a standard at The Carlyle. The discerning homeowner will appreciate the opportunity to incorporate custom-designed furniture, ensuring that every piece within this exquisite residence complements its grandeur and elegance. For more information visit TheCarlyleDenver.com. Live beyond the ordinary at The Carlyle, where sophistication knows no bounds.
- Type:
- Condo
- Sq.Ft.:
- 1,272
- Status:
- Active
- Beds:
- 2
- Year built:
- 1971
- Baths:
- 2.00
- MLS#:
- 2055797
- Subdivision:
- Park Lane Condos
ADDITIONAL INFORMATION
Overlooking one of Denver's finest neighborhood parks, this condo unit is on the 16th floor and has fantastic views of Wash Park and Denver Skyline This home features: 2 bedrooms, the second bedroom is currently set up as an office but has a murphy bed for convenience and 2 bathrooms that have been nicely updated. The condo also includes a kitchen, dining room, living room with a wood burning fireplace, walk in closet in the primary and a private storage room conveniently located outside the unit that provides extra space. The balcony is accessible from the front bedroom and living room and has stunning views. It is the perfect space for relaxing and entertaining. The building's amenities offer a great way to stay active and social. Amenities include: indoor pool; hot tub; exercise room; club house/party room that includes a kitchen, ice maker, covered patio and fenced grassy area; billiard room; tennis and pickleball courts; a hobby room w/utility sink. With easy access to Washington Park and all the neighborhood has to offer, such as: coffee shops; fine dining; unique shopping; neighborhood shops; as well as easy access to downtown Denver and Cherry Creek North. This condo is an excellent place to live and is perfect for anyone looking for a booming and vibrant community
$723,000
146 S Logan Street Denver, CO 80209
- Type:
- Single Family
- Sq.Ft.:
- 1,319
- Status:
- Active
- Beds:
- 2
- Lot size:
- 0.07 Acres
- Year built:
- 1981
- Baths:
- 2.00
- MLS#:
- 9760335
- Subdivision:
- Byers East Sub
ADDITIONAL INFORMATION
Welcome to your dream home! This beautifully remodeled 2 story home offers 2 bedrooms, 2 bathrooms, and a spacious open loft, perfect for modern living. A new roof, fresh paint in and out, newer H20 tank and nestled close to area amenities, including the serene Washington Park, trendy cafes, and vibrant shopping destinations, you'll have everything you need right at your doorstep. Talk about location! Step inside to discover a remodeled kitchen boasting stainless steel appliances, an oversized island with stunning granite counters, and ample space for culinary creativity. Enjoy cozy evenings by the gas fireplace in the inviting living area. The home comes complete with all appliances ensuring a seamless move-in experience. Outside, you'll find a secure and covered carport with a secure exterior door leading to the rear alley, providing both convenience and peace of mind. The property also features a sprinkler system in the front yard. Relax and unwind in the garden area, or take in the fresh air on the front or newly remodeled rear covered porch with beautiful stamped concrete floors and stunning rough hewn wood ceiling with recessed lighting. The primary bedroom offers a private retreat with access to another private large Trex deck, perfect for morning coffee or evening relaxation under the stars. As an added bonus, a flatscreen television with surround sound is included, making this home entertainment-ready from day one. Don't miss the opportunity to own this gem in a prime location! MOTIVATED SELLER- NOW IS YOUR CHANCE!
- Type:
- Single Family
- Sq.Ft.:
- 1,160
- Status:
- Active
- Beds:
- 4
- Lot size:
- 0.06 Acres
- Year built:
- 1930
- Baths:
- 2.00
- MLS#:
- 3811248
- Subdivision:
- Byers East
ADDITIONAL INFORMATION
Welcome to this charming brick home nestled near the prestigious Wash Park are of Denver. This unique property offers a blend of versatility and income potential, making it a standout opportunity in the market. Step into this two-bedroom, one-bath cozy main level where comfort meets style. The inviting atmosphere is perfect for residents and guests alike. The updated lower level boasts a convenient separate haven featuring an additional two bedrooms, kitchen and living space. It's an excellent addition for those seeking additional financial resources. Convenience extends beyond the front door with a new circle drive and a one-car garage parking is a breeze in this location. The location is a dream for those who relish in an active lifestyle- close to walking & biking paths, trendy shops, nearby restaurants and all the vibrant attractions Denver has to offer. This residence seamlessly marries traditional charm with modern functionality. The brick exterior exudes timeless appeal, while the interior reflects contemporary living at its finest. This home is a 'must see' Contact us now to schedule a viewing and discover the countless possibilities this property presents. Show and Sell today!
$3,200,000
1009 S Clayton Way Denver, CO 80209
- Type:
- Single Family
- Sq.Ft.:
- 5,309
- Status:
- Active
- Beds:
- 6
- Lot size:
- 0.17 Acres
- Year built:
- 2023
- Baths:
- 6.00
- MLS#:
- 5445917
- Subdivision:
- Bonnie Brae
ADDITIONAL INFORMATION
This coastal-style home is ready to move right in. Custom window treatments throughout, new TV's, new washer and dryer, wool stair runner, and exquisite light fixtures! Situated on a large lot, on a quintessential curvy block that makes the Bonnie Brae neighborhood so charming. With a neutral pallet that is light and organic in style- it feels like home. Filled with natural light, wonderful space, and detailed custom finishes. The main level features a chef's kitchen with ample cabinet space, Thermador appliances, and an oversized island that opens onto the great room, casual dining, and outdoor space. The open floor plan includes a beautifully lit formal dining room, a home office with floor to ceiling glass upon entry, and a mudroom with custom built-ins coming in from the garage. There is a main floor bedroom suite that is tucked away in its own private corner of the home. Upstairs you will find 4 ensuite bedrooms with custom finished closets, a full-size laundry room, and a spacious loft area. The primary suite is a true retreat with a 5-piece bath with soaking tub, a gym or flex space attached, and a walk in closet. The basement offers a spacious family room plumbed for a bar, an additional bedroom and bath, and a huge storage closet. There is an oversized 2-car attached garage as well as 2 additional spaces in the drive just outside the garage. Lounge outdoors on the covered patio plumbed with gas for a BBQ and enjoy the great extra yard space. The home is wired with a Lurtron system, cameras/security and wired for speakers. All appliances and TV's are included. Located in a top Denver neighborhood just a short distance to Cherry Creek, the shops on Old South Gaylord and South University Blvd and Bonnie Brae Park is 1/2 block away. Excellent builder warranty.
- Type:
- Single Family
- Sq.Ft.:
- 1,656
- Status:
- Active
- Beds:
- 3
- Lot size:
- 0.1 Acres
- Year built:
- 1906
- Baths:
- 1.00
- MLS#:
- 2560420
- Subdivision:
- Washington Park
ADDITIONAL INFORMATION
This charming fixer-upper home is brimming with potential for the savvy buyer. With some updating and TLC, this property has the opportunity to shine once again. Main floor has hardwood floors, fireplace and study off the living/dining areas. Upstairs there are three bedrooms (one non-conforming, no closet) and a large barthroom. The basement has a finished family room area and large unfinished space, laundry and pleanty of storage space. Located in desirable Washington Park on a great block.
- Type:
- Single Family
- Sq.Ft.:
- 1,472
- Status:
- Active
- Beds:
- 4
- Lot size:
- 0.1 Acres
- Year built:
- 1923
- Baths:
- 2.00
- MLS#:
- 3659366
- Subdivision:
- Broadway Grove
ADDITIONAL INFORMATION
Fully remodeled home near Wash Park and Cherry Creek under $700,000!! This exquisite single-family offers 4 spacious bedrooms and 2 luxurious bathrooms, offering the perfect blend of modern elegance and classic charm. Step inside to find an open-concept living area filled with natural light, highlighting the stunning finishes throughout. The gourmet kitchen features state-of-the-art appliances, sleek countertops, and ample storage, making it a chef's paradise. Each bedroom is designed for comfort and relaxation, providing a serene retreat at the end of the day. The private outdoor space is equally impressive, ideal for entertaining or enjoying quiet evenings under the stars. Located in the vibrant Speer neighborhood, you’ll have easy access to the iconic Wash Park, S Pearl St, and Cherry Creek for dining, shopping and entertainment, making this home not just a place to live but a lifestyle to embrace. Don’t miss the opportunity to make this exquisite property your own! Schedule a viewing today and experience all that this stunning home has to offer.
$2,100,000
255 S High Street Denver, CO 80209
- Type:
- Single Family
- Sq.Ft.:
- 5,302
- Status:
- Active
- Beds:
- 3
- Lot size:
- 0.17 Acres
- Year built:
- 1981
- Baths:
- 4.00
- MLS#:
- 5439496
- Subdivision:
- Country Club
ADDITIONAL INFORMATION
Take advantage of this exceptional opportunity to own a home on one of the most sought-after streets in Denver's exclusive Country Club neighborhood. This stylish residence greets you with an updated, open-concept living room featuring a stunning two-story marble fireplace, abundant natural light, and elegant wood floors. At the back of the home, you'll find a spacious dining room, access to the multi-level back deck, and a chef's kitchen complete with a large island—ideal for culinary adventures. The adjacent bar area is perfect for entertaining guests. The main level also boasts a separate family room area, which can serve as a main-level primary bedroom or a versatile office space. Upstairs, you'll find a serene primary suite with a generous seating area, a cozy fireplace, a dedicated coffee nook or dressing area, and a luxurious ensuite bathroom. An additional bedroom overlooks the living room below, featuring built-in bookshelves, making it a perfect office or bedroom. Another bedroom features mountain views and an ensuite. The lower level includes an exercise area and an additional bathroom. A standout feature of this home is the unique below-grade professional-sized indoor sports court, perfect for a pickleball game, racquetball court, or climbing wall. Nestled on a quiet cul-de-sac, this home boasts exquisite landscaping, a large back deck with a hot tub, and a Koi pond. Best of all, it's just minutes from Cherry Creek North and Downtown. This gem is offered at an incredible price - (The lot 2 lots down - 1860 E Cedar sold for $1.93M in November 2011). Video, floorplans and other details are available at www.255SouthHighStreet.com Welcome home!
- Type:
- Duplex
- Sq.Ft.:
- 1,614
- Status:
- Active
- Beds:
- 4
- Lot size:
- 0.14 Acres
- Year built:
- 1952
- Baths:
- 2.00
- MLS#:
- 5495270
- Subdivision:
- Byers
ADDITIONAL INFORMATION
NEW PRICE! Both sides of this charming duplex are included for a fantastic investment opportunity, unit 176 & 180! Benefit from the flexibility to live on one side and rent out the other, or rent both sides for maximum income potential. Each side features 2 bedrooms and 1 bathroom, all on a single level with no stairs to worry about. The interiors have been thoughtfully updated with fresh paint throughout, refinished hardwood floors, and new luxury laminate flooring. Both units have their own washer and dryer, and each side features a brand-new furnace. The exterior boasts a xeriscaped front yard for low maintenance, complemented by mature trees that provide tons of shade. Fully fenced backyard and a detached two-car garage is shared between the units. The roof and windows are also scheduled for replacement by November. Situated in a quiet location off the main streets. Property is zoned for multi-family with a potential to build up or scrape. This duplex is close to Washington Park, where you'll find ball fields, trails, tennis courts, playgrounds, and more. Cedar Middle School is within walking distance, and the property is near a variety of restaurants on Alameda, including Pete's, Lucile's Creole Cafe, Legacy Pie, and Bon Ami Bistro. This property is perfectly positioned to enjoy the best of Denver, with many of the city’s top attractions just minutes away. Within a 5-mile radius, you’ll find the Denver Art Museum, Elitch Gardens, Coors Field, Union Station, Meow Wolf, The Denver Aquarium, and Empower Field. Don't miss out on this prime investment opportunity in a sought-after location!
- Type:
- Condo
- Sq.Ft.:
- 768
- Status:
- Active
- Beds:
- 1
- Year built:
- 1971
- Baths:
- 1.00
- MLS#:
- 6653101
- Subdivision:
- Lake View
ADDITIONAL INFORMATION
Welcome to this Charming condo located just steps away from the lively and scenic Washington Park. This updated one-bedroom, one-bathroom condo boasts a bright and airy atmosphere with refreshing white interiors that enhance the natural light throughout the space. Enjoy an open layout that seamlessly connects the living, kitchen and dining areas and is equipped with modern stainless steel appliances and ample counter space perfect for cooking and entertaining. The spacious bedroom features direct access to the patio. The unit is lined with newer laminate wood flooring, newer carpet and ample storage space in the kitchen and hallway closets. Residents can take advantage of The Park Lane's amazing amenities, including an indoor and outdoor pool, a hot tub, fitness center, sauna, and party room. The secure building features a 24-hour concierge and fob entry for added safety allowing for effortless lock and leave convenience, with well-managed HOA. Situated in Washington Park, the condo is conveniently located near Cherry Creek's fine dining and shopping with easy access to Downtown Denver. Don’t miss this opportunity to make this bright and inviting condo your new home. The HOA dues INCLUDE internet, comcast cable, heating, air conditioning, water, trash and amenities. Parking is not deeded to any unit at the Park Lane, but is available for rent in the garage or on the outdoor parking deck. Do not miss this rare opportunity to own a prime Denver location where Washington Park is your backyard.
$2,695,000
3000 E Cedar Avenue Unit 2 Denver, CO 80209
- Type:
- Single Family
- Sq.Ft.:
- 4,407
- Status:
- Active
- Beds:
- 4
- Lot size:
- 0.18 Acres
- Year built:
- 1987
- Baths:
- 4.00
- MLS#:
- IR1015298
- Subdivision:
- Polo Place
ADDITIONAL INFORMATION
Location, Location, Location! Welcome to '2 Cedar Avenue,' one of 10 homes in the prestigious gated enclave 'Polo Place.' Listed by eXp Luxury, this stunning brick Georgian home offers a unique oasis of timeless elegance and lifestyle. It is a 4 bedroom, 4 bathroom, 4,400 sqft home in the heart of Denver's most exclusive shopping and dining of Cherry Creek. Modern high-end design finishes throughout. Chef's kitchen features 6-burner gas range, double ovens, and marble countertops. Open concept living area and custom wrought iron balusters. Main level office with built-ins. Primary suite recently remodeled with custom marble quartz walk-in shower, double vanities, brass fixtures, and refinished floors in bath and walk-in closet. Extraordinary media room on lower level includes wet bar with sink, dishwasher, microwave, and large granite island. Spacious guest room or second primary suite with walk-in closet also on the lower level. Covered patio and terrace with 7700 sqft of mature grounds with a fenced in manicured back yard. Oversized attached 2-car garage with finished cabinets and coated floor. 'Polo Place" boasts two separate gated entrances providing access to limited vehicles, service providers, family and friends. HOA providing low maintenance, and meticulous landscaping. Convenient to Cherry Creek, Denver Country Club, Bonnie Brae, and the highline canal trails. Make '2 Cedar Avenue' your home and enjoy private, elegant, and peaceful city living.
$1,100,000
204 S Sherman Street Denver, CO 80209
- Type:
- Single Family
- Sq.Ft.:
- 2,672
- Status:
- Active
- Beds:
- 4
- Lot size:
- 0.1 Acres
- Year built:
- 2024
- Baths:
- 5.00
- MLS#:
- 1969898
- Subdivision:
- Washington Park
ADDITIONAL INFORMATION
Introducing 206 South Sherman Street, new construction, to the wonderful neighborhood of Washington Park. This duplex is traditional on the outside and contemporary on the inside, offering the best of both worlds. Five bedrooms, five bathrooms, and just under 3,000 finished square feet across three floors plus a finished basement. A fantastic covered front porch with brick front greets you as you enter. White oak floors across the first, second, and third story, contemporary in feel with black hardware throughout, with the powder located off the living room. The kitchen features white quartz countertops, two-tone cabinets, pot filler, upgraded kitchen aid appliances with a six-burner gas range. Left and right opening sliders that give you the most access to the backyard with back patio and private yard. The second story guest bedroom faces west for great sunset viewing from its own balcony along with closet built-ins. The bathroom is a shower-tub combo with great natural light. The primary bedroom has a built-in closet, ceiling fans, a secondary closet with washer dryer hookups. The primary bathroom has it all! Soaking tub with chandelier, frameless dual head shower perfect for two, dual sink, and a private toilet. The third floor is a perfect flex space for either work or relaxation. This is the social floor, with a wet bar and beverage fridge. The sliding doors next to the wet bar take you to the roof top deck: perfect for end of night hangouts and mountain views. The basement is carpeted with two bedrooms, built-in closets, ceiling fans, and a full bath. The Laundry room is in the basement and is designed for front or top loading machines. One car garage with unfinished attic space for storage and one off street parking space to the garage. New sod, sprinkler system, and landscaping. Finishes between the units differ. Buyer Financing Fell.
$1,600,000
350 S Garfield Street Denver, CO 80209
- Type:
- Office
- Sq.Ft.:
- 4,546
- Status:
- Active
- Beds:
- n/a
- Year built:
- 1970
- Baths:
- MLS#:
- 5806970
ADDITIONAL INFORMATION
Here’s your chance for ownership in the highly desired neighborhood of Cherry Creek. With 4,546 square feet of office space creates an opportunity for multiple tenants; let your tenants help pay your mortgage or choose to occupy the entire space yourself. Offers tons of parking with 12 spots already on the lot and an additional 15 available to lease if needed. This property can be financed with 10% down and attractive rates! The area is very walkable, with tons of shopping and restaurants only a few minutes away. Very flexible zoning allows mixed use commercial/residential and up to 12 stories! Don’t miss your golden opportunity to own a piece of one of the most desired areas in Denver. Building A has a new 5 year lease with a reputable Salon.
- Type:
- Condo
- Sq.Ft.:
- 1,220
- Status:
- Active
- Beds:
- 2
- Year built:
- 1962
- Baths:
- 2.00
- MLS#:
- 5747309
- Subdivision:
- Cherry Creek Tower Condos
ADDITIONAL INFORMATION
Views! Views! Views! Truly breathtaking views of the mountains to the west and the downtown skyline to the north. This 13th-floor corner residence at Denver's iconic mid-century modern high-rise at Cherry Creek Towers has the perfect location and so much to offer. Designed by the renowned architect Carl Groos, this building offers sophisticated landscaping, an elegant lobby, and dramatic floor-to-ceiling window views that allow natural light to pour in. The open floor plan features an updated kitchen with granite countertops and bar seating. NEW LVP flooring is installed throughout, and the unit includes an all-in-one in-unit washer/dryer. Both the primary suite and the second bedroom offer the same amazing views of mountains and skyline. Cherry Creek Towers offers exceptional amenities, including a fitness room, outdoor pool, landscaped gardens, and shaded verandas with outdoor grills and ample seating. Located in the heart of Cherry Creek, this serene yet accessible residence is within walking distance to restaurants, shopping, and recreation opportunities. An architectural pedestrian bridge connects to the Cherry Creek Shopping Center, and the Cherry Creek Trail leads to downtown or Cherry Creek State Park and Reservoir. Any pending assessments will be covered by seller at closing!
$1,850,000
35 S Ogden Street Denver, CO 80209
- Type:
- Townhouse
- Sq.Ft.:
- 3,245
- Status:
- Active
- Beds:
- 4
- Year built:
- 2008
- Baths:
- 4.00
- MLS#:
- 2100641
- Subdivision:
- Speer
ADDITIONAL INFORMATION
Indulge in luxury living within this high-end townhome. With European and Scandinavian architectural influences, this home exudes elegance and sophistication. Chef’s kitchen features top-of-the-line Dacor and Miele appliances, dual dishwashers, a generous island, and a cozy dining nook. The open-concept living and dining spaces are enhanced by glass accordion doors, leading to a private front patio for an effortless blend of indoor-outdoor living. Elevate the convenience of a private elevator, providing access to all levels of this stunning home. On the second floor, discover two spacious bedrooms connected by a Jack-and-Jill bathroom with heated floors. Ascend to the third level to find the luxurious primary suite, complete with dual balconies, a two-sided fireplace, and a spa-like bathroom featuring heated floors, dual sinks, and a spacious shower. The fourth level is an entertainer’s dream, where a wet bar awaits, opening to a breathtaking rooftop patio with panoramic city and mountain views. This space is fully equipped for outdoor enjoyment, with hookups for a gas BBQ and a hot tub, creating the ultimate setting for gatherings under the Colorado sky. A finished basement provides additional living space, including a bedroom, full bath, media room with surround sound and wet bar, plus a laundry room with an included washer and dryer. Throughout the home, mounted TVs with sound bars are included for added convenience and entertainment. Sophisticated smart lighting from the Legrand Adorne collection elevates ambiance and usability, while a party wall agreement enhances privacy in this intimate community of only three attached units. Centrally located, you'll enjoy easy access to Cherry Creek shopping, Whole Foods, Trader Joe's, King Soopers, and local hotspots. Just a block from Cherry Creek and Washington Park, with nearby bike paths and the Speer river walk, this townhome offers the ultimate urban lifestyle with luxury, convenience, and charm.
- Type:
- Single Family
- Sq.Ft.:
- 2,059
- Status:
- Active
- Beds:
- 3
- Lot size:
- 0.09 Acres
- Year built:
- 1890
- Baths:
- 3.00
- MLS#:
- 1624355
- Subdivision:
- Washington Park West
ADDITIONAL INFORMATION
This is a Happy Home!! Now Professionally Staged! Upper Floor: Approx. 722 sq. ft. of carpeted floor area plus 100 sq. ft. rear bedroom deck. Second large front bedroom. Unique custom full bath step down tub w/ shower & skylight. Study/desk area separates bedrooms, skylight, (attic) - whole house fan. Main Floor: Approx. 1,137 sq. ft. Extensive wood flooring, one modest bedroom, dining and living room. 10 ft. ceilings, old wood/coal fireplace has been updated with 20,000 BTU gas fireplace insert. Entry foyer, operable transom window above front door, deep entry closet, open oak staircase to upper floor. Great kitchen, maple cabinets, stainless steel appliances, 42” upper cabinets with glass doors, refrigerator w/ ice maker, tall pantry cabinet, recipe desk, granite countertops, gas range with pop up vent fan, pendant lights, 8 x 10 den or breakfast nook that opens to kitchen. Sunny laundry room off kitchen with full size washer and dryer, upper cabinets, pedestal sink, closet, stairwell to basement, door to rear patio & yard . Basement: 400 + sq. ft. w/ approx. 200 sq. ft. rec room, carpeted floor, 3 windows, mechanical room & storage. New interior paint, refreshed wood floors 2024.Clarkson is 4 short blocks west of Denver’s Premier Washington Park (2 lakes, rec. center w/ indoor pool, gym, weight room, etc.) 2 miles of outdoor soft running track, playgrounds, basketball courts, lawn bowling, tennis courts, volleyball leagues. Wash Perk Coffee is 1 block away, 7 blocks to Whole Foods, 7 blocks to light rail, 11 blocks to Old South Pearl Street restaurants, bars, shops & Sunday Farmer’s Market. Clarkson is a quiet street, great neighbors of all ages. Uncrowded street parking.
- Type:
- Single Family
- Sq.Ft.:
- 974
- Status:
- Active
- Beds:
- 2
- Lot size:
- 0.04 Acres
- Year built:
- 1906
- Baths:
- 1.00
- MLS#:
- 7517882
- Subdivision:
- Washington Park West
ADDITIONAL INFORMATION
**Charming 2BD/1BA Brick Duplex in West Washington Park!** Just a short stroll from beautiful Washington Park! Boasts a fenced backyard with a deck, a cozy covered porch, and beautiful hardwood floors throughout. NO HOA! The open and airy floor plan is perfect for entertaining or relaxing. Step into the updated kitchen, featuring a beverage refrigerator, bar seating, and plenty of natural light. The full bathroom is also updated with a vaulted ceiling skylight. Both bedrooms on the main level are nice-sized. Convenience is key with an easily accessible laundry room just off the kitchen, equipped with a washer and dryer. The backyard has a patio and plenty of room for your favorite furry friend. The basement offers excellent storage space and additional square feet. This home offers more than just a place to live—it's a lifestyle. Washington Park, just a short stroll away, spans 165 acres, featuring lush gardens, tennis courts, grassy areas, two lakes, and extensive trails perfect for jogging, biking, and leisurely strolls. With its proximity to South Broadway (SoBo), Cherry Creek, and downtown Denver, you’ll have easy access to shopping, dining, and cultural attractions. The area is also a food lover's paradise, with an array of restaurants offering diverse cuisines—from cozy cafes and trendy bistros to gourmet dining experiences. The area is served by excellent transportation options, including light rail stations and major highways. Nearby access to bike paths that will take you all over Denver Metro. This is a MUST SEE! Don’t miss out on this fantastic opportunity to call West Washington Park home.
- Type:
- Condo
- Sq.Ft.:
- 704
- Status:
- Active
- Beds:
- 2
- Lot size:
- 0.02 Acres
- Year built:
- 1930
- Baths:
- 1.00
- MLS#:
- 3830581
- Subdivision:
- Waddell & Machens Sub
ADDITIONAL INFORMATION
Final price reduction! Charming condo near Speer and Wash Park with a GARAGE and a shared FENCED YARD. Community washer and dryer, but only 8 units. There's a mortgage incentive on this one! Welcome to 700 East Ellsworth Avenue, Apt 6, a delightful 2-bedroom, 1-bathroom condo brimming with character in the vibrant Speer neighborhood. This home features elegant hardwood floors throughout, a charming exposed brick wall, and abundant natural light that floods the space, creating a warm and inviting atmosphere. Conveniently located within walking distance to an array of restaurants, bars, and shops, you'll enjoy all the amenities urban living has to offer. Plus, with close proximity to I-25, Cherry Creek, and Downtown Denver, commuting and exploring the city is a breeze. Don't miss out on this unique opportunity to own a piece of Denver's vibrant Speer neighborhood. Schedule a showing today! Click the Virtual Tour link to view the 3D walkthrough. Discounted interest rate options and no lender fee future refinancing may be available for qualified buyers of this home.
Andrea Conner, Colorado License # ER.100067447, Xome Inc., License #EC100044283, [email protected], 844-400-9663, 750 State Highway 121 Bypass, Suite 100, Lewisville, TX 75067

Listings courtesy of REcolorado as distributed by MLS GRID. Based on information submitted to the MLS GRID as of {{last updated}}. All data is obtained from various sources and may not have been verified by broker or MLS GRID. Supplied Open House Information is subject to change without notice. All information should be independently reviewed and verified for accuracy. Properties may or may not be listed by the office/agent presenting the information. Properties displayed may be listed or sold by various participants in the MLS. The content relating to real estate for sale in this Web site comes in part from the Internet Data eXchange (“IDX”) program of METROLIST, INC., DBA RECOLORADO® Real estate listings held by brokers other than this broker are marked with the IDX Logo. This information is being provided for the consumers’ personal, non-commercial use and may not be used for any other purpose. All information subject to change and should be independently verified. © 2024 METROLIST, INC., DBA RECOLORADO® – All Rights Reserved Click Here to view Full REcolorado Disclaimer
Denver Real Estate
The median home value in Denver, CO is $576,000. This is higher than the county median home value of $531,900. The national median home value is $338,100. The average price of homes sold in Denver, CO is $576,000. Approximately 46.44% of Denver homes are owned, compared to 47.24% rented, while 6.33% are vacant. Denver real estate listings include condos, townhomes, and single family homes for sale. Commercial properties are also available. If you see a property you’re interested in, contact a Denver real estate agent to arrange a tour today!
Denver, Colorado 80209 has a population of 706,799. Denver 80209 is less family-centric than the surrounding county with 28.55% of the households containing married families with children. The county average for households married with children is 32.72%.
The median household income in Denver, Colorado 80209 is $78,177. The median household income for the surrounding county is $78,177 compared to the national median of $69,021. The median age of people living in Denver 80209 is 34.8 years.
Denver Weather
The average high temperature in July is 88.9 degrees, with an average low temperature in January of 17.9 degrees. The average rainfall is approximately 16.7 inches per year, with 60.2 inches of snow per year.
