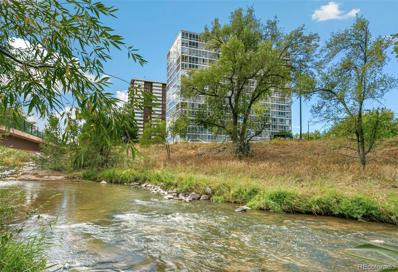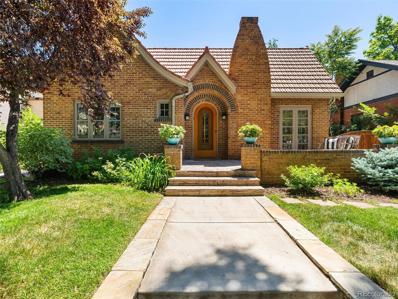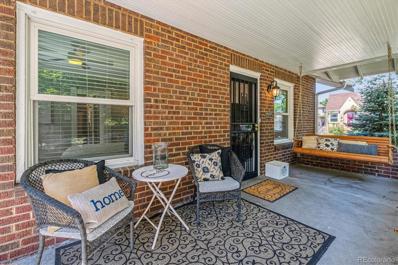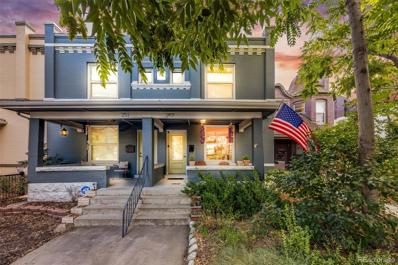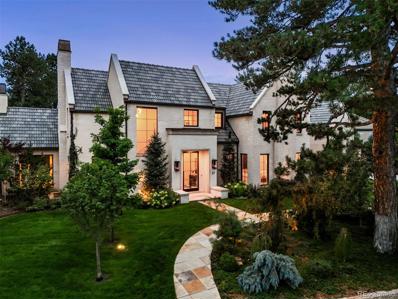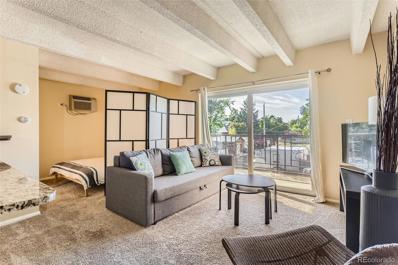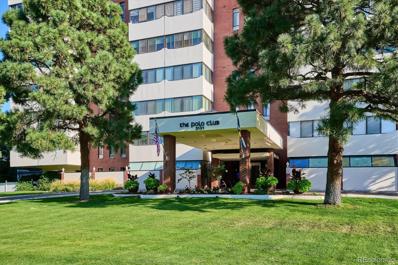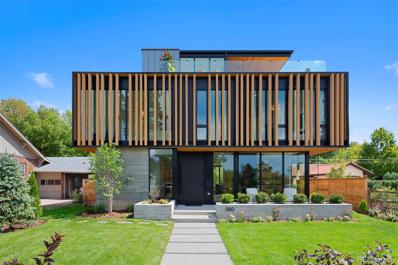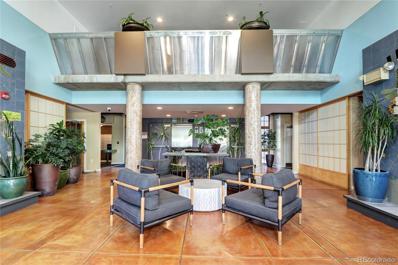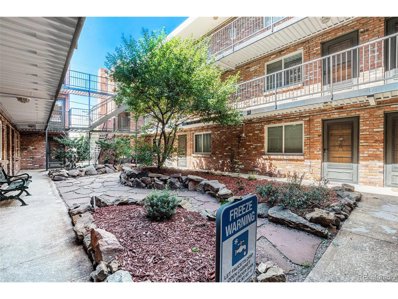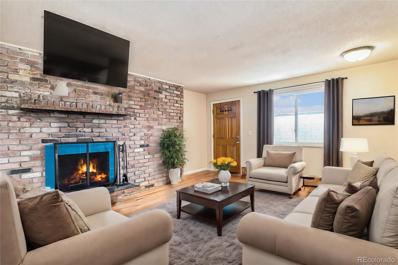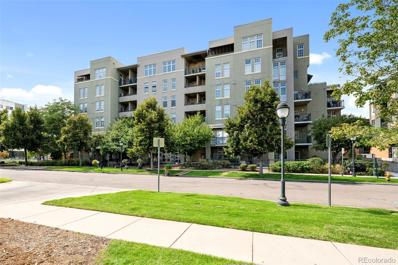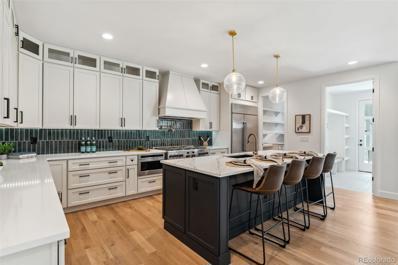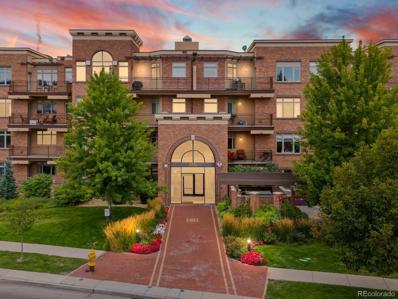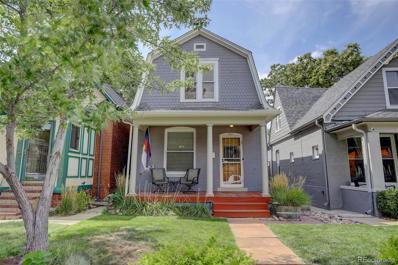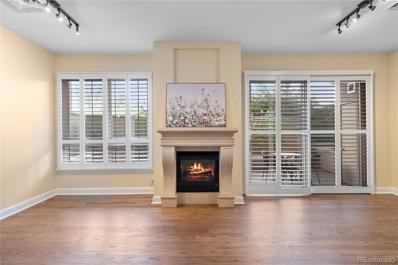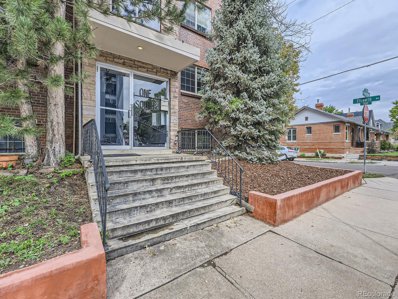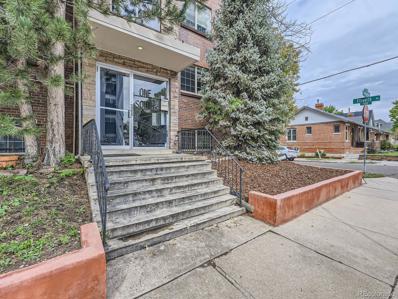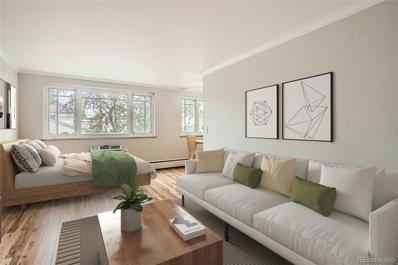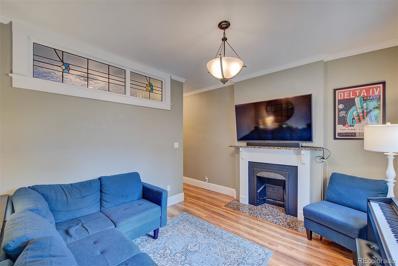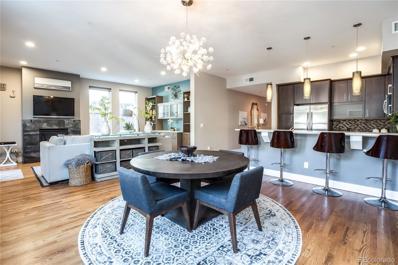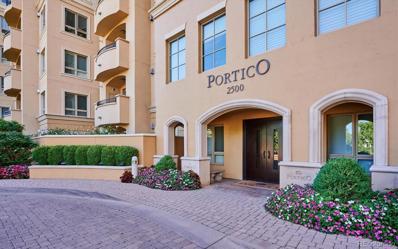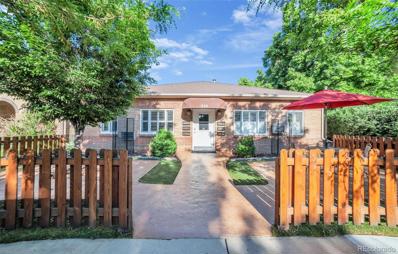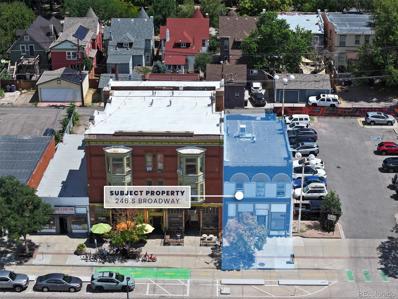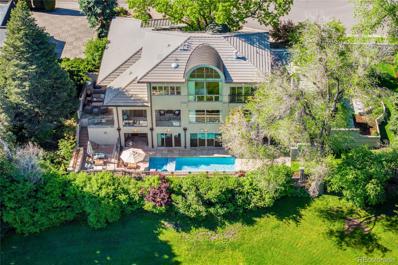Denver CO Homes for Rent
- Type:
- Condo
- Sq.Ft.:
- 814
- Status:
- Active
- Beds:
- 1
- Year built:
- 1962
- Baths:
- 1.00
- MLS#:
- 6771039
- Subdivision:
- Cherry Creek
ADDITIONAL INFORMATION
Welcome to this beautifully remodeled, light-filled condominium, perfectly situated in a prime, walkable location. Featuring an open-concept layout, this home boasts modern finishes and large windows that flood the space with natural light. The sleek kitchen, complete with updated appliances and stylish cabinetry, flows seamlessly into a spacious living area perfect for entertaining or relaxing. The bedroom offers comfort and tranquility, complete with a large walk-in closet. HEAT, A/C, INTERNET all included in HOA. Underground garage now has EV Chargers. The lobby is inviting and modern, the grounds are well-kept with a pool, a sitting area near the fountain and community gardens. AMPLE guest parking - rare in Cherry Creek! This unit comes with its own garage space in the bank of garages adjacent to the building - private and safe. Located in a vibrant neighborhood, you'll enjoy easy access to shops, restaurants, parks, and public transportation, not to mention the Cherry Creek Trail is right across the street—everything you need just moments away! Don’t miss the opportunity to experience urban living at its finest.
$1,400,000
266 S Williams Street Denver, CO 80209
- Type:
- Single Family
- Sq.Ft.:
- 2,610
- Status:
- Active
- Beds:
- 3
- Lot size:
- 0.14 Acres
- Year built:
- 1924
- Baths:
- 2.00
- MLS#:
- 4119971
- Subdivision:
- Country Club
ADDITIONAL INFORMATION
Nestled on a prestigious street in Historic Country Club/Wash Park, this stunning 1924 English Tudor builder showhome has just been listed. Boasting a rich history as one of Denver's first all-electric homes, this meticulously maintained residence seamlessly blends period charm with modern updates. Upon entering through the beautiful arched front door adorned with custom stained glass, you're greeted by an inviting arched entryway leading into the elegant front sitting room. This room features a barrel ceiling with tray lighting, French doors opening to the front porch, oak hardwood floors, and abundant south-facing windows that bathe the space in natural light. The main floor preserves the home's original two spacious bedrooms, complemented by a full bathroom and a sizable dining room that flows into a sun-drenched south-facing sunroom. An updated kitchen with an open concept to the family room, a thoughtful addition, enhances the living space. Adjacent to the family room is a versatile office or potential main-floor bedroom, offering flexibility for various needs. Ascend the stairs to discover the private and expansive primary en suite, complete with vaulted ceilings, dual closets, and a luxurious five-piece bath. The basement features a large laundry area, a media/recreation room, a non-conforming bedroom with Douglas fir hardwood floors, a workroom, and ample storage. Outside, a meticulously landscaped oasis awaits, featuring lush grass, mature trees, a tranquil water feature, a fenced in parking area, and an oversized one-car garage. Situated in one of Denver's most sought-after neighborhoods, this extraordinary property offers proximity to restaurants, shops, Washington Park, and easy access to Cherry Creek, Downtown, and I-25. Don't miss this rare opportunity to own a charming home on the border of two coveted neighborhoods. Schedule your showing today and experience the timeless allure of this exceptional residence.
$1,100,000
501 S Ogden Street Denver, CO 80209
- Type:
- Single Family
- Sq.Ft.:
- 2,141
- Status:
- Active
- Beds:
- 4
- Lot size:
- 0.08 Acres
- Year built:
- 1924
- Baths:
- 3.00
- MLS#:
- 6185968
- Subdivision:
- Washington Park West
ADDITIONAL INFORMATION
Welcome to this Contemporary Craftsman bungalow, nestled on a corner lot only 2 blocks to Denver's coveted Wash Park. A perfect blend of timeless charm and modern convenience, this home has been meticulously maintained and thoughtfully updated for today’s lifestyle. As you step inside, you’re welcomed by a light-filled entryway and expansive hardwood floors that flow throughout the home. The living room is anchored by a rare wood-burning fireplace, offering a cozy and inviting space to relax. The kitchen has been updated with granite countertops and stainless-steel appliances, combining style and functionality for effortless entertaining and daily living. This home offers 4 spacious, conforming bedrooms and 3 updated bathrooms, creating endless possibilities for family living, working from home, or hosting guests. The highlight of this bungalow is the main-floor primary suite—an incredibly rare find in Denver. This luxurious retreat features a custom closet and a private ensuite bathroom, providing comfort and convenience. A second main-floor bedroom is equally bright and inviting, with easy access to the adjacent three-quarter guest bathroom. The garden level basement extends the living space with 2 additional bedrooms, ample closet space and natural light from multiple windows. A modern three-quarter bathroom and generous laundry room—complete with a utility sink, extra storage, and included washer/dryer. Good ceiling height rounds out many of the special features of this ultra functional basement space. Step outside to the welcoming front porch, enjoy the neighborhood views and a generous shaded spot to relax and unwind. The yard is fully fenced with for furry friends and family fun. Located just two-blocks to Wash Park, Denver's treasured spot to recreate and play. Ideally located, walk to Wash Park, S. Gaylord St. S. Pearl and Bonnie Brae too. Unique Attached Garage! This home truly embodies the best of location, lifestyle and all that Denver has to offer!
- Type:
- Townhouse
- Sq.Ft.:
- 1,649
- Status:
- Active
- Beds:
- 4
- Lot size:
- 0.05 Acres
- Year built:
- 1906
- Baths:
- 2.00
- MLS#:
- 5500082
- Subdivision:
- Gallups S Broadway Sub
ADDITIONAL INFORMATION
Urban Living at its finest! This 4-Bed, 2-Bath Half Duplex is what you’ve been looking for; Modernized 1909 charmer in one of the most versatile locations in the city. High Ceilings and beautiful crown molding appoint the three bedrooms on the top level. Spacious Primary Bedroom with great closet space. Bedrooms two and three are inviting and private, perfect for guests or office. Open-concept main floor living area with beautifully exposed brick and an updated kitchen leading through the dining area into cozy living space with fireplace. Basement laundry, and a non-conforming 4th bedroom great for playing music or home theater. Private, low maintenance backyard with flagstone patio great for outdoor entertaining. This home is close to EVERYTHING! Quick and easy access to the shops and restaurants of South Broadway, close to Washington Park, Baker, bike paths and I-25; all within a mile of your front door! Whole Foods, Trader Joes, Natural Grocers and Safeway all less than a mile away. Cherry Creek, South Pearl and Downtown less than 10 minutes away. Access to so many different areas that is hard to beat. Come and see it today!
$7,950,000
27 Polo Club Circle Denver, CO 80209
- Type:
- Single Family
- Sq.Ft.:
- 7,009
- Status:
- Active
- Beds:
- 5
- Lot size:
- 0.44 Acres
- Year built:
- 2021
- Baths:
- 8.00
- MLS#:
- 3804451
- Subdivision:
- Polo Club
ADDITIONAL INFORMATION
Securely located within prestigious Polo Club, this modern brick estate, constructed by Chalet in 2021, offers timeless design. Spanning over 7,000 total square feet, this home features 5 bedroom suites and is filled with top-tier finishes. Upon entering through the custom metal front door, you’re greeted by plaster walls, exposed beams, and 3 sets of oversized sliding doors that flood the home with natural light. The main level’s open floor plan effortlessly connects formal and casual spaces, making it perfect for entertaining and for daily life. The chef’s kitchen opens to the living and dining areas, all showcasing sophisticated architectural details. The home also features an elevator, a Savant distributed audio system, Lutron lighting, and motorized shades for ultimate convenience and comfort. Downstairs, the fully finished basement includes great space for entertaining including a recreation room and full bar plus an exercise room and two bedroom suites. Outside, the property boasts a stunning pool, built-in hot tub, and a designated dog area. Situated on nearly a half-acre, the professionally landscaped grounds are adorned with flagstone and mature evergreen trees, creating a lush and private oasis in one of Denver’s most coveted neighborhoods. Complete with a 3-car garage equipped with a double lift that holds up to 5 cars, this home defines modern luxury living.
- Type:
- Condo
- Sq.Ft.:
- 400
- Status:
- Active
- Beds:
- n/a
- Year built:
- 1962
- Baths:
- 1.00
- MLS#:
- 3447345
- Subdivision:
- Speer
ADDITIONAL INFORMATION
Amazing location just a short walk from Wash Park, the Cherry Creek Trail and fantastic dining at Mister Oso, Uncle Ramen, Carmine's on Penn, Rise and Shine Biscuit Kitchen, and The Spot Bar. South facing with tons of natural light, efficiently designed open floor plan with generous kitchen, granite counters and breakfast bar. The great room allows for plenty of seating and an entertainment system which can all be creatively separated from an informal bedroom. Dual closets and full bathroom. Huge balcony overlooking the pool and neighborhood. Conveniently located reserved parking (Space #21) just off the back door and new washer/dryer units on the lower level. Secure building. ***OFFERED FULLY FURNISHED OR UNFURNISHED***
- Type:
- Condo
- Sq.Ft.:
- 2,976
- Status:
- Active
- Beds:
- 3
- Year built:
- 1966
- Baths:
- 3.00
- MLS#:
- 7789300
- Subdivision:
- Cherry Creek
ADDITIONAL INFORMATION
The one you’ve been waiting for! Unobstructed mountain views, prime Cherry Creek location, and fully updated loft-like living offer incredible square footage value. This 2-story, south-facing condo features 3 bedrooms + office, 3 bathrooms, and has been meticulously renovated. All bedrooms are on the upper level and accessible by interior stairs or the building elevator. Enjoy panoramic views from Pikes Peak to Mt. Blue Sky. Every window was replaced in 2021, and the home features new engineered hardwood floors, carpet, porcelain tile, and plantation shutters. The bright kitchen was just renovated to provide an open loft-like concept and is equipped with granite and quartz countertops, new stainless Bosch appliances, a new cooktop, and updated cabinets. The kitchen flows seamlessly to the dining room, living room, and enclosed lanai - perfect for entertaining. The primary suite offers a spacious bedroom with another enclosed lanai used as an exercise area with mountain views, 5 custom-built closets, and an updated 5-piece bathroom. Two additional large bedrooms feature ample closet space and a remodeled ¾ bathroom. Storage won’t be an issue with generous closet space throughout. The second-floor laundry includes a full-sized washer and dryer—rare in this building. Additional features include newer air conditioning, two updated electrical panels, and new lighting. The building offers 2 acres of amenities, including bocce ball, a putting green, a BBQ area, and an entertaining patio. Indoor features include two newly renovated party rooms, a remodeled conference room, a library, a gym, saunas, steam rooms, a bright renovated indoor pool, and a hot tub with an outdoor patio. Three guest suites are available for rent. The HOA covers a staffed front desk, building amenities, management, heat, water, internet, cable, and 2 deeded parking spaces. Perfect condition, location, and price, all with breathtaking Colorado views you will enjoy from sunrise to sunset!
$6,700,000
580 S Franklin Street Denver, CO 80209
- Type:
- Single Family
- Sq.Ft.:
- 6,380
- Status:
- Active
- Beds:
- 5
- Lot size:
- 0.15 Acres
- Year built:
- 2024
- Baths:
- 6.00
- MLS#:
- 3645342
- Subdivision:
- Washington Park
ADDITIONAL INFORMATION
Built by Caliber, 580 South Franklin’s status as the 2024 Home & Garden Colorado Designer Showhouse is apparent in every elegant detail. This architectural masterpiece sits on one of Washington Park’s most coveted streets, offering panoramic park and mountain views. Like a work of art, the exterior of the home draws the attention of passersby with its contemporary wood accents and expansive glass panels. This motif continues inward to a sophisticated interior brimming with luxurious, yet understated finishes. A main-floor office showcases executive-level design with outdoor connectivity and underlit shelving. An entertainer’s layout follows with an open-concept living, dining and kitchen area; the latter of which shines with a caterer’s pantry, waterfall island and high-end appliances. Elegance abounds in a primary suite characterized by a private sitting area, fireplace, remarkable walk-in closet and a designer en-suite reminiscent of five-star resorts. The third floor boasts an indoor/outdoor entertaining space with fire pit and breathtaking views, plus an additional bedroom and bath. The expansive basement offers a family room, workout space and sauna. With a Lutron Radio Ra3 lighting system, elevator, and a wine closet, this home is the epitome of sophisticated living.
- Type:
- Condo
- Sq.Ft.:
- 1,226
- Status:
- Active
- Beds:
- 2
- Year built:
- 2001
- Baths:
- 2.00
- MLS#:
- 7188991
- Subdivision:
- Cherry Creek
ADDITIONAL INFORMATION
Welcome to a modern oasis nestled in Denver's vibrant and upscale Cherry Creek neighborhood. This updated and spacious 2 bedroom condo also features a versatile office space, workout area, or additional dining area off the private balcony. The unit boasts stylish updates, including bamboo flooring and the unique aesthetic of exposed concrete ceilings, adding an urban, industrial charm. The large island in the kitchen and the open-concept living space is perfect for entertaining. This condo has been extremely well-maintained and the pride of ownership shines through. The secure building also offers a small fitness center and business center, as well as secure underground parking that features electric car charging stations, a separate secure bike storage room, and a play/relief area for pets. The sophistication of the Greenhouse Residences is felt throughout the property and with easy access to Cherry Creek’s premier shopping, dining, and entertainment options, this unit offers the perfect blend of comfort and convenience in one of Denver’s most desirable neighborhoods.
- Type:
- Other
- Sq.Ft.:
- 445
- Status:
- Active
- Beds:
- 1
- Year built:
- 1968
- Baths:
- 1.00
- MLS#:
- 2405277
- Subdivision:
- Byers
ADDITIONAL INFORMATION
Welcome to your stylish urban retreat! This top level 1-bedroom, 1-bath condo offers both modern convenience and an unbeatable location in one of Denver's most dynamic neighborhoods. Step inside to newly finished hardwood floors that flow through the open living space, where a cozy fireplace awaits for cooler nights. For warm summer days, you'll love the comfort of a new air-conditioning unit in the bedroom, ensuring year-round comfort. The kitchen provides plenty of counter and cabinet space, ideal for cooking and entertaining. The spacious bedroom is bathed in natural light and offers generous closet space. Outside, the secure, gated courtyard leads you to your own peaceful sanctuary, complete with a reserved parking spot. Plus, the low HOA fees cover water, heat, trash, and exterior maintenance, offering a hassle-free lifestyle. Located just steps from popular restaurants, trendy shops, and cozy cafes, this condo puts you at the center of it all. Whether you're exploring the vibrant South Broadway district or relaxing in nearby Wash Park, this home combines comfort and convenience perfectly. Make this condo your personal retreat or a smart investment today!
- Type:
- Condo
- Sq.Ft.:
- 445
- Status:
- Active
- Beds:
- 1
- Year built:
- 1968
- Baths:
- 1.00
- MLS#:
- 2405277
- Subdivision:
- Byers
ADDITIONAL INFORMATION
Welcome to your stylish urban retreat! This top level 1-bedroom, 1-bath condo offers both modern convenience and an unbeatable location in one of Denver’s most dynamic neighborhoods. Step inside to newly finished hardwood floors that flow through the open living space, where a cozy fireplace awaits for cooler nights. For warm summer days, you'll love the comfort of a new air-conditioning unit in the bedroom, ensuring year-round comfort. The kitchen provides plenty of counter and cabinet space, ideal for cooking and entertaining. The spacious bedroom is bathed in natural light and offers generous closet space. Outside, the secure, gated courtyard leads you to your own peaceful sanctuary, complete with a reserved parking spot. Plus, the low HOA fees cover water, heat, trash, and exterior maintenance, offering a hassle-free lifestyle. Located just steps from popular restaurants, trendy shops, and cozy cafes, this condo puts you at the center of it all. Whether you're exploring the vibrant South Broadway district or relaxing in nearby Wash Park, this home combines comfort and convenience perfectly. Make this condo your personal retreat or a smart investment today!
- Type:
- Condo
- Sq.Ft.:
- 966
- Status:
- Active
- Beds:
- 1
- Year built:
- 2001
- Baths:
- 1.00
- MLS#:
- 9736363
- Subdivision:
- Burlington Capitol Hill
ADDITIONAL INFORMATION
This charming condo offers a bright and airy open floor plan, featuring floor-to-ceiling east-facing windows that bathe the space in natural light. The living area seamlessly flows into a sunny eastern-facing patio, perfect for relaxing or enjoying your morning coffee. The well-designed layout includes a bathroom with two doors, allowing for privacy by closing off the bedroom when hosting guests. A flexible space currently utilized as an office provides versatility to fit your needs. Two generous walk-in closets offer ample storage flexibility, and additional storage is available in the laundry room. The unit comes with two deeded parking spots in a secure locked garage, as well as access to a locked bike storage room. The building amenities are extensive: a lobby with a mail room, trash room, gym, office space, kitchen, and hangout area. The second floor features a library and puzzle table for residents to enjoy. The building is pet-friendly and offers plenty of street parking for guests. The HOA fee covers all utilities except electricity, including internet, water, sewer, trash, recycling, heat, and building and ground maintenance. The condo is also wired for cable and is equipped with Lutron smart lighting throughout. Enjoy a quiet and secure living environment with all the conveniences of modern urban living. Located centrally in a desirable location- less than 1 mile to Cherry Creek Shopping Center with a plethora of shopping, bars, coffee shops and restaurants, Cherry Creek North and Glendale close by with future Glendale 180 and Cherry Creek West developments. A little over 1 mile to 9+CO which features even more bars, restaurants and Trader Joes. Close to City Park, Botanic gardens, and easy access to the Cherry Creek Trail.
$2,649,000
2929 Ohio Way Denver, CO 80209
- Type:
- Single Family
- Sq.Ft.:
- 4,962
- Status:
- Active
- Beds:
- 5
- Lot size:
- 0.12 Acres
- Year built:
- 2024
- Baths:
- 5.00
- MLS#:
- 8339940
- Subdivision:
- Bonnie Brae
ADDITIONAL INFORMATION
Introducing stunning new construction in Bonnie Brae! This transitional style home effortlessly blends modern sophistication with timeless charm on a low-maintenance lot in the heart of the neighborhood! The main level includes a private office with French doors opening to the front patio. The spacious open-concept living, dining, and kitchen areas are highlighted by wide plank wood floors, sleek tile fireplace, custom light fixtures, floor-to-ceiling windows & expansive back patio accessed through 12-foot panorama sliding glass doors. Gourmet kitchen boasts commercial grade appliances, large center island, wine fridge, designer title, and massive walk-in pantry. The adjacent mudroom has plenty of storage for backpacks and boots & easy access to the private backyard. Upstairs, the Primary Suite showcases vaulted ceilings, giant custom walk-in closet, private balcony & luxurious 5-piece bath with custom tile and a walk-in shower. The generously proportioned second bedroom includes a private ¾ bath, while the third and fourth bedrooms share a sizable full bath. The convenient upstairs laundry room with storage & utility sink completes this level. The finished basement, filled with natural light, provides a fantastic entertaining area with a wet bar, striking wine display & inviting gas fireplace. There's also space for a pool table, TV area, fitness equipment, and more! Don't miss the private 5th bedroom suite with a walk-in closet and nearby ¾ bathroom. The professionally landscaped backyard features a large patio with an outdoor fireplace, with room for future upgrades like a hot tub or outdoor kitchen. A unique 2-car garage includes a 17-foot height, offering potential for lifts and additional storage. This home's exceptional location offers easy access to Wash Park, Cherry Creek, and top Denver schools, as well as local favorites like Katharine’s Cafe, Bonnie Brae Ice Cream & Wash Park Grill. This Bonnie Brae home is more than just a residence; it’s a lifestyle.
- Type:
- Condo
- Sq.Ft.:
- 1,313
- Status:
- Active
- Beds:
- 2
- Year built:
- 2003
- Baths:
- 2.00
- MLS#:
- 3054001
- Subdivision:
- Cherry Creek
ADDITIONAL INFORMATION
Looking for a home as bright as your future? Step into this sun-drenched end-unit condo in Cherry Creek, where 10 brand-new Pella windows—part of a recent $60k upgrade—guarantee you’ll always be in the spotlight (literally). Natural light floods the space, making those wood floors practically glow. The layout? It’s got personality. No cramped “everything in one room” here! The hallway creates perfect zones for living, lounging, and impressing guests. Hungry? The updated kitchen is ready to serve, boasting sleek stainless steel appliances, granite countertops, and a modern backsplash that’s almost too cool for cooking (but go ahead, try!). When it’s time to unwind, the primary suite is your personal retreat, complete with an en suite, 5-piece bathroom that’ll make your morning routine feel like a spa day. Dual vanities? Yes, please. No more battling over counter space! In the living room, a chic quartz-tiled fireplace sets the mood, while wainscoting and bold accent wallpaper add a dash of style throughout. Ready for some fresh air? Your covered patio overlooks a peaceful courtyard—perfect for that morning coffee or late-night glass of wine. Plus, you have two included parking spaces side by side across from elevator. Cheery creek mall is a crossed the street - Shopping and dining adventures are always on the agenda. This place has it all: charm, style, and a vibe that’s all you. Don’t miss out! Watch Video Tour: https://iframe.videodelivery.net/2795e0645d5a676d6d0be76b49999210
$750,000
437 S Pearl Street Denver, CO 80209
- Type:
- Single Family
- Sq.Ft.:
- 1,307
- Status:
- Active
- Beds:
- 2
- Lot size:
- 0.07 Acres
- Year built:
- 1900
- Baths:
- 2.00
- MLS#:
- 4892106
- Subdivision:
- Washington Park
ADDITIONAL INFORMATION
Price Improvement: Now $750,000! Live in the Heart of Wash Park! Discover the timeless elegance with this beautifully updated Dutch Colonial home near the highly sought-after Wash Park. Located just steps from trendy boutiques and swanky restaurants along tree-lined streets, this home offers the perfect blend of historic charm and modern living. Priced at $780,000, this gem boasts Kichler outdoor lighting, creating an enchanting backyard ambiance. Enjoy peaceful evenings on the composite deck surrounded by lush gardens, featuring hydrangeas, orange lilies, black sambuca, and more. The stamped concrete patio, adorned with twinkling lights, is ideal for al fresco dining. Inside, the gleaming hardwood floors and spacious rooms welcome you to relax. The updated kitchen shines with granite countertops and ample cabinetry, while the mudroom/laundry area adds functionality. Upstairs, two large bedrooms and a bath with a walk-in shower await, while the oversized 2-car garage and unfinished basement offer endless possibilities for customization. Don’t miss this chance to own a piece of history in one of Denver’s most coveted neighborhoods at an incredible price!
- Type:
- Condo
- Sq.Ft.:
- 1,205
- Status:
- Active
- Beds:
- 2
- Year built:
- 2000
- Baths:
- 2.00
- MLS#:
- 2031037
- Subdivision:
- Cherry Creek
ADDITIONAL INFORMATION
Highly sought-after first floor unit in one of Cherry Creek's most coveted buildings, Portico. Spacious two-bedroom unit with two newly remodeled bathrooms, refinished wood floors, limestone gas fireplace and large private patio. Includes two deeded parking spaces and first floor storage cage. The building boasts a brand new sparkling pool and hot tub, fitness center, social room, dry sauna, steam and massage rooms. Located steps from the bike trail and Cherry Creek North, with excellent restaurants, shops and galleries. Don't miss this opportunity to enjoy Cherry Creek's lifestyle at it's best!
- Type:
- Other
- Sq.Ft.:
- 496
- Status:
- Active
- Beds:
- 1
- Year built:
- 1961
- Baths:
- 1.00
- MLS#:
- 7369987
- Subdivision:
- Speer
ADDITIONAL INFORMATION
Welcome to this beautifully updated corner-unit condo located between Denvers popular West Wash Park and Baker neighborhoods! Situated on the first floor of a 12-unit building, this charming home features an updated kitchen and bathroom, offering modern convenience and style. Located at the corner of Pennsylvania and Ellsworth, you're just steps away from local favorites like Uncle Ramen, Carmine's on Penn, Taki's Sushi, and more. A short walk takes you to the vibrant South Broadway area with its lively music venues, breweries, and restaurants, while the Cherry Creek bike path and Washington Park are just minutes away. Additional amenities include convenient same-floor laundry and a spacious exterior storage unit, perfect for bicycles and extra gear. Don't miss this fantastic opportunity to live in one of Denver's most sought-after neighborhoods!
- Type:
- Condo
- Sq.Ft.:
- 496
- Status:
- Active
- Beds:
- 1
- Year built:
- 1961
- Baths:
- 1.00
- MLS#:
- 7369987
- Subdivision:
- Speer
ADDITIONAL INFORMATION
Welcome to this beautifully updated corner-unit condo located between Denvers popular West Wash Park and Baker neighborhoods! Situated on the first floor of a 12-unit building, this charming home features an updated kitchen and bathroom, offering modern convenience and style. Located at the corner of Pennsylvania and Ellsworth, you’re just steps away from local favorites like Uncle Ramen, Carmine’s on Penn, Taki’s Sushi, and more. A short walk takes you to the vibrant South Broadway area with its lively music venues, breweries, and restaurants, while the Cherry Creek bike path and Washington Park are just minutes away. Additional amenities include convenient same-floor laundry and a spacious exterior storage unit, perfect for bicycles and extra gear. Don’t miss this fantastic opportunity to live in one of Denver’s most sought-after neighborhoods!
- Type:
- Condo
- Sq.Ft.:
- 467
- Status:
- Active
- Beds:
- n/a
- Year built:
- 1958
- Baths:
- 1.00
- MLS#:
- 4134438
- Subdivision:
- Washington Park West
ADDITIONAL INFORMATION
Discover modern living in this beautifully updated studio located in the heart of West Wash Park! This bright and airy unit features contemporary finishes and an open floor plan that maximizes space and functionality. Fresh NEW paint. NEW range, NEW dishwasher and microwave in kitchen compliment well with the Quartz countertops. NEW sink, vanity, light fixtures, and flooring in bathroom. NEW A/C unit. Large windows fill the space with natural light! This studio is an ideal urban retreat, combining modern amenities with a prime location. Just steps from Wash Park, Whole Foods, coffee, restaurants, and bars! Need to venture out of the neighborhood? Enjoy the convenience of nearby RTD light rail stations and I-25. This gem is just waiting for you to make it your home!
- Type:
- Townhouse
- Sq.Ft.:
- 643
- Status:
- Active
- Beds:
- 1
- Lot size:
- 0.01 Acres
- Year built:
- 1908
- Baths:
- 1.00
- MLS#:
- 5443445
- Subdivision:
- Washington Park West
ADDITIONAL INFORMATION
Welcome home to low maintenance living in West Washington Park! You’ll be hard pressed to find another townhome in the area for less, especially one without a hefty monthly HOA! But there’s more to this cozy home other than affordability. Upon arriving, you’ll love the maintained for you lushes grass that leads directly to your front garden space complete with drip system & covered front porch. Upon entering you’ll be greeted with the luxury vinyl plank flooring that extends throughout the main level including the living room, hallway, bedroom & kitchen areas. Once in the living room you will notice all of the remaining turn of the century features including the faux fireplace with brick surround & modern mantel, beautifully crafted trim & crown molding, & finally the stunning stained-glass window between the living room & bedroom. The bedroom is large enough for bed, dresser & desk or other furniture as need for your liking! Between the kitchen & bedroom is the updated full bath complete with tile flooring. Continue to the back of the home & you’ll find the kitchen with updated granite countertops, all included appliances including dishwasher & gas stove/range/oven. The kitchen is large enough for a dining table & includes extra countertop space perfect for your coffee bar or adult beverages! Just off the kitchen is direct access to the fully fenced backyard space, complete with concrete patio. Don’t worry about storage, if the extra storage above the stairway & closet isn’t enough, then you’ve got the finished basement that allows for additional storage as needed as well as the included washer & dryer. Don’t worry about the big-ticket items, the hot water heater is only a few years old and the furnace and central ac blow strong! When you’re not enjoying this cozy home, you’ll love the easy access to popular Washington Park, nearby restaurants, shopping, cafes and easy access to I25! This one will sell quick, so be sure to setup your private showing today!
- Type:
- Condo
- Sq.Ft.:
- 1,667
- Status:
- Active
- Beds:
- 2
- Year built:
- 2008
- Baths:
- 3.00
- MLS#:
- 4633547
- Subdivision:
- Washington Park
ADDITIONAL INFORMATION
Experience the charm of this beautifully updated 2-bedroom, 3-bathroom condo in the heart of Washington Park. As you step inside, you'll be greeted by a spacious open floor plan, perfect for modern living. The inviting living room features a cozy fireplace and a built-in beverage center, ideal for entertaining. Enjoy the elegance of custom window coverings throughout. The Chef's Kitchen is a culinary dream, equipped with stainless steel appliances, a gas stove, and a convenient eat-in bar. Both bedrooms are generously sized, each offering en-suite bathrooms and custom closets. The master suite boasts two closets, including one with a sleek, modern barn door. An updated powder room adds convenience, while two reserved parking spaces and an additional storage closet provide ample space for all your needs. This condo is the perfect blend of style and functionality in a prime location.
- Type:
- Condo
- Sq.Ft.:
- 963
- Status:
- Active
- Beds:
- 1
- Year built:
- 2000
- Baths:
- 1.00
- MLS#:
- 9110647
- Subdivision:
- Cherry Creek
ADDITIONAL INFORMATION
Beautiful one bedroom condo in Denver's beloved Portico...Cherry Creek's exquisite full amenity building! Premiere location with easy access to Cherry Creek North restaurants and shopping. This 963-sq-ft unit is enriched with fabulous southern views from an exterior balcony as well as from the lovely living/dining room windows. Trimmed by elegant stone, a gas fireplace in the living room sets the scene for cozy nights, while an adjacent dining room and classically finished kitchen adorned with gorgeous cabinets and opulent granite countertops offers a perfect setting for culinary delights. The unit's primary bedroom boasts a walk-in closet with separate 5-piece bath dressed with double-vanity and a soaker tub. New carpet installed in 2023. Full size clothes washer and dryer included. Portico is within immediate proximity to Denver Country Club, Cherry Creek Shopping Center, Cherry Creek North, and Cherry Creek bike path enjoyed by joggers, walkers, and outdoor adventurers. The unit features extra storage on the balcony as well as a deeded unit specific storage space. Underground heated garage equipped with electric vehicle charging station(s) and visitor parking in the garage just to the right of the entrance. Unit specific deeded parking space #172. Portico's amenities are second to none, with pool, hot tub, steam & dry sauna, one bed guest suite available for reservation, spa with private massage room, secured parking garage, social room, fitness center, additional storage and all in the heart of everything that is Cherry Creek!!!
$1,985,000
245 S Pennsylvania Street Denver, CO 80209
- Type:
- Cluster
- Sq.Ft.:
- 3,600
- Status:
- Active
- Beds:
- 6
- Lot size:
- 0.14 Acres
- Year built:
- 1952
- Baths:
- 6.00
- MLS#:
- 6620654
- Subdivision:
- Byers
ADDITIONAL INFORMATION
This is a fully remodeled 6-plex which was as a 6-plex in 1952. Center hall has interior access to all 6 one bedroom units. Walls opened up, luxury shower bath, walk-in closet. This is the only multi-unit on the block. Six one bedroom units in one detached single story building in a great location on a quiet block. Turnkey for you to buy & hold. One of the 6 units is furnished - excellent for Air BnB! Tenants pay their Xcel. 7 Gas & Electric meters. Owner only pays common hall and 10 x 10 laundry. There's a 10 x 30 covered rear patio & two front patios. This is the best buy for a small multi-unit investor. Walk to Wash Par, restaurants & shops!
$1,200,000
246 S Broadway Denver, CO 80209
- Type:
- Multi-Family
- Sq.Ft.:
- 3,000
- Status:
- Active
- Beds:
- n/a
- Year built:
- 1970
- Baths:
- MLS#:
- 8539512
ADDITIONAL INFORMATION
Mixed-Use/Live-Work Property with ground floor retail and second floor apartment Unit – 2BR 1BA. Unique Property with strong curb appeal just off the busy Alameda & Broadway intersection near Illegal Pete’s, Bardo Coffee, Post Office, Natural Grocers, Burndown Bar, Voodoo Doughnuts, and many more great amenities. Apartment Tenant is Currently on a Month to Month Lease – Contact Broker for more details.
$5,250,000
1805 E Cedar Avenue Denver, CO 80209
- Type:
- Single Family
- Sq.Ft.:
- 5,210
- Status:
- Active
- Beds:
- 3
- Lot size:
- 0.25 Acres
- Year built:
- 1978
- Baths:
- 5.00
- MLS#:
- 9274950
- Subdivision:
- Country Club
ADDITIONAL INFORMATION
Unbelievable location! Rare opportunity to embrace secluded sophistication with breathtaking vistas of premier Denver Country Club golf course and Cherry Creek... along with a pool, hot tub zone & elevator. This extravagant estate exudes grandeur and PRIVACY, offering elegance at every turn. Enter through secure courtyard with tranquil water fountain, and step into an entertainer’s dream. Main floor impresses with soaring ceilings, leather-wrapped columns & wall of sweeping windows. The open plan includes a chef’s kitchen equipped with a 6-burner gas range, Sub Zero fridge, ice maker, bev drawer, & built-in espresso café & steamer. A separate bar at the door greets guests with libations, allowing seamless mingling from its balcony to the outdoor dining. Full tech package throughout home features a sound system, and on this floor – a hidden television housed above the fireplace with full marble surround. This level also includes elegant powder room, versatile office space, reading nook, and glass doors that lead to the western-facing stone patio with lush lawn for pups. Ascend to 2nd floor retreat dedicated to the primary suite, where indulgence reaches new heights. The grand bedroom boasts a vaulted ceiling, custom lighting, dual-sided fireplace, framed televisions, all secondary to the stunning views. Dual custom closets and separate his (3/4) and hers (5-piece) baths offer unparalleled opulence, featuring a steam shower, soaking tub, and radiant heated flooring. An additional laundry room and a 3rd closet complete this sanctuary. The lower level is the heart of entertainment, featuring full bar & two additional bedrooms opening to private pool & jacuzzi. This area, with access to a 300-bottle wine room, is perfect for hosting lavish gatherings. Another 2 full bathrooms, one 5-piece, & an extra laundry room. All levels are serviced by an elevator, and the home is complete with a fully finished oversized 3+ car garage, ensuring convenience and luxury.
Andrea Conner, Colorado License # ER.100067447, Xome Inc., License #EC100044283, [email protected], 844-400-9663, 750 State Highway 121 Bypass, Suite 100, Lewisville, TX 75067

Listings courtesy of REcolorado as distributed by MLS GRID. Based on information submitted to the MLS GRID as of {{last updated}}. All data is obtained from various sources and may not have been verified by broker or MLS GRID. Supplied Open House Information is subject to change without notice. All information should be independently reviewed and verified for accuracy. Properties may or may not be listed by the office/agent presenting the information. Properties displayed may be listed or sold by various participants in the MLS. The content relating to real estate for sale in this Web site comes in part from the Internet Data eXchange (“IDX”) program of METROLIST, INC., DBA RECOLORADO® Real estate listings held by brokers other than this broker are marked with the IDX Logo. This information is being provided for the consumers’ personal, non-commercial use and may not be used for any other purpose. All information subject to change and should be independently verified. © 2024 METROLIST, INC., DBA RECOLORADO® – All Rights Reserved Click Here to view Full REcolorado Disclaimer
| Listing information is provided exclusively for consumers' personal, non-commercial use and may not be used for any purpose other than to identify prospective properties consumers may be interested in purchasing. Information source: Information and Real Estate Services, LLC. Provided for limited non-commercial use only under IRES Rules. © Copyright IRES |
Denver Real Estate
The median home value in Denver, CO is $576,000. This is higher than the county median home value of $531,900. The national median home value is $338,100. The average price of homes sold in Denver, CO is $576,000. Approximately 46.44% of Denver homes are owned, compared to 47.24% rented, while 6.33% are vacant. Denver real estate listings include condos, townhomes, and single family homes for sale. Commercial properties are also available. If you see a property you’re interested in, contact a Denver real estate agent to arrange a tour today!
Denver, Colorado 80209 has a population of 706,799. Denver 80209 is less family-centric than the surrounding county with 28.55% of the households containing married families with children. The county average for households married with children is 32.72%.
The median household income in Denver, Colorado 80209 is $78,177. The median household income for the surrounding county is $78,177 compared to the national median of $69,021. The median age of people living in Denver 80209 is 34.8 years.
Denver Weather
The average high temperature in July is 88.9 degrees, with an average low temperature in January of 17.9 degrees. The average rainfall is approximately 16.7 inches per year, with 60.2 inches of snow per year.
