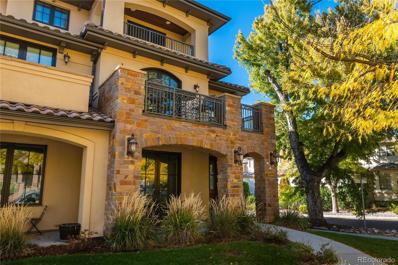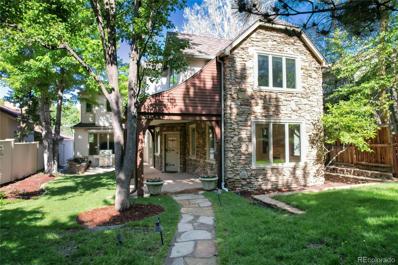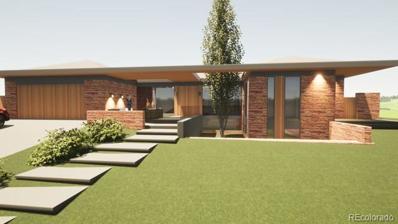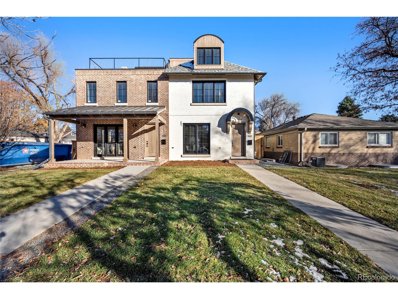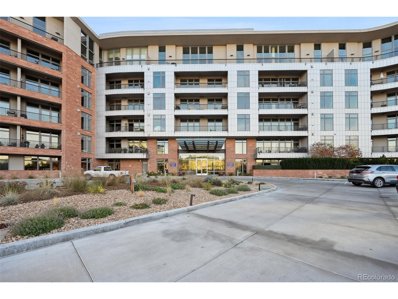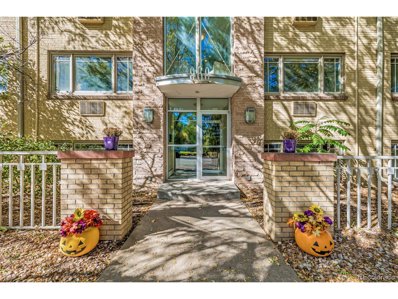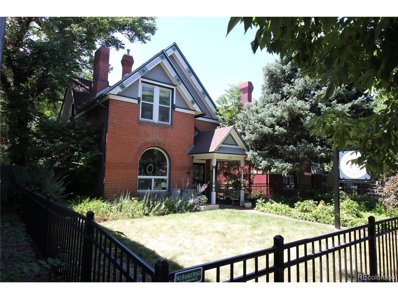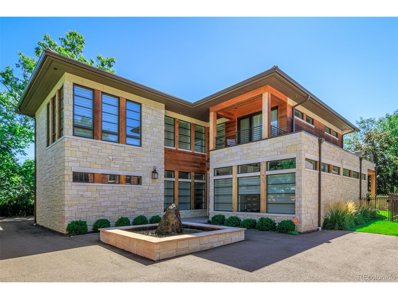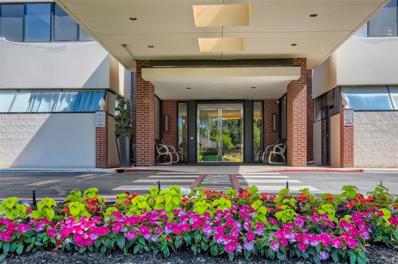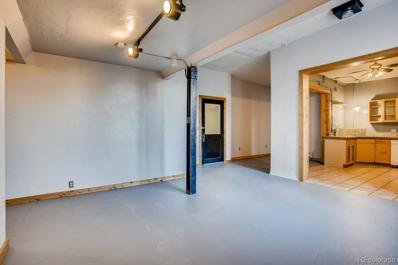Denver CO Homes for Rent
$1,775,000
701 S Corona Street Denver, CO 80209
- Type:
- Single Family
- Sq.Ft.:
- 3,445
- Status:
- Active
- Beds:
- 5
- Lot size:
- 0.07 Acres
- Year built:
- 2018
- Baths:
- 5.00
- MLS#:
- 5526853
- Subdivision:
- Washington Park
ADDITIONAL INFORMATION
Elegant duplex located 1 block off Washington Park offering over 3400 sq ft of finished living space on 4 levels! A formal entry with a 9ft door & stone floors welcomes your guests. Elegant top of the line finishes & functionality grace this wonderful home. Hickory hardwoods on the main & second level, offer warmth & durability. The east facing formal dining room opens to a private front patio for addition seating and dining wonderful for entertaining! The large chef’s kitchen boasts a Sub-Zero refrigerator, stainless KitchenAid appliance package, white Italian cabinetry, polished granite island with black honed granite counters & designer backsplash. The large island seats 6 for casual dining, an adjacent counter with sink & ice machine provide a great space for staging a bar for parties. The kitchen flows seamlessly to the living room anchored with a classical cast stone fireplace. Sliding doors open to a private deck with remote control window shades. The second level offers a large primary bedroom with a private deck, a huge walk-in closet with built in dressers. The 5-piece bath boasts white vanities, granite counters, a soaking tub & a walk-in steam shower. 2 adjacent bedrooms each with walk in closets, a full bath & a laundry area complete the second level. The 3rd level offers a bonus room suitable as an office, guest room or studio features with both east & west facing balconies. The larger west balcony has sunset views & is tapped with a gas line for outdoor grilling or a firepit. A ¾ bath & wet bar with beverage cooler make the 3rd level an exceptional space for relaxing, entertaining and amazing sunset views. The lower level features a private apartment including a family room, full kitchen, bedroom, walk-in closet ,full-bath and laundry with a private rear entrance. An oversized 2 car garage completes this amazing turnkey, lock & leave home. Close to Wash Park, light rail, Gaylord & old South Pearl shops & dining & just 3 minutes to Cherry creek north.
$2,080,000
367 S Gilpin Street Denver, CO 80209
- Type:
- Single Family
- Sq.Ft.:
- 4,685
- Status:
- Active
- Beds:
- 4
- Lot size:
- 0.15 Acres
- Year built:
- 1999
- Baths:
- 6.00
- MLS#:
- 5547980
- Subdivision:
- Washington Park East
ADDITIONAL INFORMATION
Bright and sunny traditional home in Washington Park East. Two short blocks to the park. An amazing, just remodeled basement has 1,215 sq. ft and 8 ft ceilings, a second owner's suite with large closet; two fabulous bathrooms; second laundry and a kitchenette or craft room. The first floor has an open floor plan with hardwood floors, two ornamental gas fireplaces, beautiful millwork and Baldwin Brass hardware. The spacious kitchen connects to the breakfast area and family room, as well as to a South/East facing patio. The kitchen has a gas cooktop and is induction ready. Up a few steps from the kitchen is a large bonus room that could be a playroom, office or additional family room. All three second floor bedrooms have en-suite, full bathrooms. The primary suite also has a huge, connected closet. Many recent updates include: Carrier whole house air conditioning and furnace as well as a Rheem high efficiency hot water heater. The oversized attached three car garage is a rare find in Washington Park. This large lot of 6740 sq. ft. includes an enormous front yard. **Family Room and Dining Room have been virtually staged in photographs. In some photos, grass has been virtually enhanced. At the Seller's request, no lockbox as the agent must be at all showings.
$4,805,000
755 S Jackson Street Denver, CO 80209
- Type:
- Other
- Sq.Ft.:
- 6,374
- Status:
- Active
- Beds:
- 5
- Lot size:
- 0.28 Acres
- Baths:
- 7.00
- MLS#:
- 9019117
ADDITIONAL INFORMATION
Amazing opportunity to build custom ranch, over 3600 sq ft each floor, 3 car garage, on private 12,000 sq. ft lot in Belcaro. Rare opportunity to save years of delay, surprises when tearing down a house, and take advantage of today's building prices. Architect's plans completed; city of Denver has approved said plans. The plans are active with the city. Spectacular lot provides easy access to Cherry Creek but not fighting the density of living there. Take advantage and use Old Greenwich Builders (Fabulous custom builder) or use your own builder. Build one of the two plans available or design your own custom ranch. Regardless all plans must 1st be approved by Belcaro HOA. Actual cost to build, list price of this home, INCLUDES THE LAND. Buiilding costs are subject to change depending upon one's custom touches. Last build cost estimate was as of 7/20/2022 by old Greenwich Builders, plus 15% for inflation. This is how the asking price was determined. Land cost, building costs, plus inflation factor equals current asking price. *****Note: Owner, may carry the loan on the land, interest only, with a substantial amount down, up to one's execution of a construction loan, when the balance of the remaining principal and interest must be paid in full. ***** *****Plans are complementary. ***** **** Real Estate taxes referenced IN THIS LISTING are FOR LAND ONLY, NO RELATIONSHIP TO REAL ESTATE TAXES FOR NEW BUILD PLUS LAND.****
$2,495,000
510 S Gaylord St Denver, CO 80209
- Type:
- Other
- Sq.Ft.:
- 3,531
- Status:
- Active
- Beds:
- 4
- Lot size:
- 0.07 Acres
- Year built:
- 2023
- Baths:
- 5.00
- MLS#:
- 4830821
- Subdivision:
- Washington Park East
ADDITIONAL INFORMATION
A rare opportunity to own a brand new paired home designed by Chalet Colorado. This reclaimed brick home has been designed with impeccable attention to detail, blending traditional craftsmanship with contemporary design and finishes, and is located just blocks away from Washington Park, Old Gaylord Street and the Cherry Creek Shopping District. Quality finishes abound, the kitchen features custom cabinetry by Crystal. A rifted white oak island is surrounded by the best of Wolf, Sub Zero & Asko appliances and Rohl fittings. Upstairs, the primary retreat features a large bedroom with fully paneled 5 piece bath. The bathroom features a custom Crystal white oak vanity with marble floors and Ann Saks tile in the shower. The shower is equipped with three shower heads and steam shower. In addition to a guest bedroom with ensuite bath, the second level also has a large laundry room and linen closet. Third floor features a private bedroom/office, and bonus room which includes wet bar with Sub Zero fridge freezer and ice maker along with seating area under barrel roof. The rooftop deck is southern facing, with water and gas lines installed. Downstairs, the basement has a family room, workout room, full bath and large bedroom with 10' ceiling height.
$1,285,000
333 S Monroe St Unit 208 Denver, CO 80209
- Type:
- Other
- Sq.Ft.:
- 2,127
- Status:
- Active
- Beds:
- 2
- Year built:
- 2006
- Baths:
- 3.00
- MLS#:
- 6407474
- Subdivision:
- Cherry Creek
ADDITIONAL INFORMATION
Welcome to the extraordinary and the extravagance of Cherry Creek's most coveted destination, Monroe Pointe. Stunning two bedroom three bathroom ideally located just steps from all that Cherry Creek offers but still private, secluded, and secure. Architecturally striking open-concept living space adorned with sleek finishes, rich hardwood floors, and expansive floor-to-ceiling windows, filling the rooms with abundant natural light. Modern chef's kitchen with 42" cabinetry, top-line appliances, and ample storage seamlessly nestled into the far corner next to the outdoor terrace, providing the perfect entertainment space. Enter the grand full-core double doors to your private primary oasis with a luxurious spa-like five-piece en suite bathroom and massive owner's closet. The second bedroom with a second well-appointed ensuite bath is strategically located in a separate wing, providing additional privacy and tranquility. An extra flex space that closes on both sides and is currently used as an office space. The amenities and common areas at Monroe Point are second to none, including the best onsite concierge and security team in the city. Additional features include two high-end guest suites for visiting family and friends, a top-of-the-line fitness center, a conference room, a community room with a full kitchen for catered events, and a lovely garden and deck that connects the community room to the outside and an innovative ice melt system for the parking areas. Just steps from world-class dining, including Hillstone, Le Bilboquet, Hapa, Matsuhisa, and the Famous Cherry Cricket. Incredible retail shops include Yeti, Nora's Retro, Freebird Stores, Vida, Garbarini, and the Cherry Creek Mall, to name a few! Experience low-maintenance living and access to top-notch neighborhood amenities. Schedule a tour today and discover why this penthouse gem epitomizes sophisticated living.
- Type:
- Other
- Sq.Ft.:
- 462
- Status:
- Active
- Beds:
- n/a
- Lot size:
- 0.35 Acres
- Year built:
- 1958
- Baths:
- 1.00
- MLS#:
- 9423822
- Subdivision:
- Washington Park
ADDITIONAL INFORMATION
Welcome to a cozy and charming studio condominium just blocks away from the iconic Washington Park in Denver, Colorado! This delightful 462 square foot space is a true urban oasis, offering a unique blend of comfort, convenience, and a vibrant neighborhood lifestyle. Nestled in the highly sought-after South Pearl neighborhood, this studio is a testament to efficient and stylish living. As you step inside, you'll be welcomed by an open and well-lit living area. Large windows provide an abundance of natural light, creating a warm and inviting ambiance. The space has been thoughtfully designed to maximize functionality without compromising on aesthetics. It's the perfect canvas for your personal touch, offering endless possibilities for creating a stylish and comfortable living area. The kitchen, though compact, is fully equipped with appliances, ensuring that your culinary endeavors are a breeze. The studio features a private and well-appointed bathroom, offering all the essentials you need. It's your own little retreat where you can relax and refresh after a day of exploring the vibrant neighborhood. What truly makes this condominium stand out is its incredible location. Washington Park, just a few blocks away, provides an oasis of greenery, walking trails, and recreational opportunities. Whether you enjoy jogging, picnicking, or simply taking in the beauty of the park, you'll find it all at your doorstep. The South Pearl neighborhood is a bustling hub of activity, known for its charming boutiques, eclectic dining options, and a lively farmer's market. You'll have the convenience of strolling down to a variety of coffee shops and restaurants, making it a food lover's paradise. With public transportation nearby and easy access to downtown Denver, you'll be perfectly situated to explore all that the Mile-High City has to offer. Don't miss the chance to make this gem your very own.
$695,000
285 S Pearl St Denver, CO 80209
- Type:
- Other
- Sq.Ft.:
- 1,403
- Status:
- Active
- Beds:
- 2
- Lot size:
- 0.1 Acres
- Year built:
- 1896
- Baths:
- 2.00
- MLS#:
- 7610031
- Subdivision:
- Byers East Sub
ADDITIONAL INFORMATION
285 S Pearl St is currently being used as an office property but could easily be converted back to a single-family home. The property will be vacant 11/1/2023. The current zoning allows for residential uses and the property tax would reduce significantly with a change of use permit.
$6,250,000
2890 E Cedar Ave Denver, CO 80209
- Type:
- Other
- Sq.Ft.:
- 6,920
- Status:
- Active
- Beds:
- 4
- Lot size:
- 0.28 Acres
- Year built:
- 2017
- Baths:
- 5.00
- MLS#:
- 7629780
- Subdivision:
- Miller Park,Cedar ave
ADDITIONAL INFORMATION
A rare, private sanctuary in the city! This gated, secluded enclave consists of just two incredible homes tucked away on the sought-after, tree-lined Cedar Ave. Stylish and sleek, this custom residence boasts high ceilings, walls of windows, and accordion doors that open up to a sunny pool and patio area, making it an entertainer's dream! The stunning primary suite includes a separate lounge/gym, fireplace, dual walk-in closets, vanities, and a spacious walk-in closet, rounding out this enviable suite. Additionally, three bedrooms all feature walk-in closets and en-suite bathrooms. Special features abound, including two laundry rooms, an elevator serving all three levels, a three-car oversized attached garage, a chef's kitchen with a 12' island, and a gated, secure driveway and entry. For the exceptional buyer seeking to own a legacy compound just minutes away from world-class shopping and dining in Cherry Creek North, 2880 E Cedar Ave (within the gate) is also available for a limited time! It's perfect for guests, family members, or as an income-producing investment property. Call Dawn for more details or to schedule a private tour.
- Type:
- Condo
- Sq.Ft.:
- 1,628
- Status:
- Active
- Beds:
- 2
- Year built:
- 1966
- Baths:
- 2.00
- MLS#:
- S1038259
- Subdivision:
- Other
ADDITIONAL INFORMATION
This sophisticated Cherry Creek condo has the added perk of sparkling views of Denver's cityscape and the mountains. Luxury materials and design are everywhere. The bedrooms and baths are truly POSH. Amenities abound: 24-hr. security, indoor pool, fitness center, 2-acre walking garden w/ gazebo, bbq area, putting green, bocce & pickle ball courts. Two deeded parking spaces are in the underground garage. The neighborhood is absolutely top tier. Furniture & electronics are negotiable. Come see!
$2,800,000
66 S Broadway Unit 70 Denver, CO 80209
- Type:
- Multi-Family
- Sq.Ft.:
- 10,400
- Status:
- Active
- Beds:
- n/a
- Year built:
- 1924
- Baths:
- MLS#:
- 4107334
ADDITIONAL INFORMATION
Investment opportunity with tremendous upside potential, could also work as an owner/user with tenant's subsidizing costs. A unique mix of retail, flex and residential in one of Denver's hottest spots with room to grow due to developer-friendly zoning.
Andrea Conner, Colorado License # ER.100067447, Xome Inc., License #EC100044283, [email protected], 844-400-9663, 750 State Highway 121 Bypass, Suite 100, Lewisville, TX 75067

The content relating to real estate for sale in this Web site comes in part from the Internet Data eXchange (“IDX”) program of METROLIST, INC., DBA RECOLORADO® Real estate listings held by brokers other than this broker are marked with the IDX Logo. This information is being provided for the consumers’ personal, non-commercial use and may not be used for any other purpose. All information subject to change and should be independently verified. © 2024 METROLIST, INC., DBA RECOLORADO® – All Rights Reserved Click Here to view Full REcolorado Disclaimer
| Listing information is provided exclusively for consumers' personal, non-commercial use and may not be used for any purpose other than to identify prospective properties consumers may be interested in purchasing. Information source: Information and Real Estate Services, LLC. Provided for limited non-commercial use only under IRES Rules. © Copyright IRES |

Denver Real Estate
The median home value in Denver, CO is $576,000. This is higher than the county median home value of $531,900. The national median home value is $338,100. The average price of homes sold in Denver, CO is $576,000. Approximately 46.44% of Denver homes are owned, compared to 47.24% rented, while 6.33% are vacant. Denver real estate listings include condos, townhomes, and single family homes for sale. Commercial properties are also available. If you see a property you’re interested in, contact a Denver real estate agent to arrange a tour today!
Denver, Colorado 80209 has a population of 706,799. Denver 80209 is less family-centric than the surrounding county with 28.55% of the households containing married families with children. The county average for households married with children is 32.72%.
The median household income in Denver, Colorado 80209 is $78,177. The median household income for the surrounding county is $78,177 compared to the national median of $69,021. The median age of people living in Denver 80209 is 34.8 years.
Denver Weather
The average high temperature in July is 88.9 degrees, with an average low temperature in January of 17.9 degrees. The average rainfall is approximately 16.7 inches per year, with 60.2 inches of snow per year.
