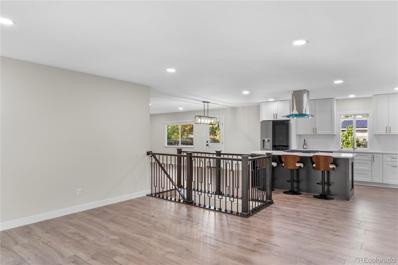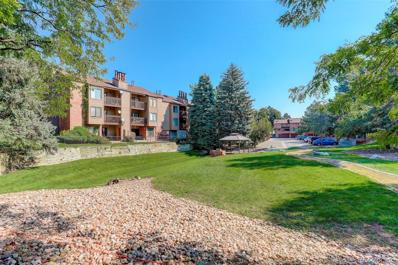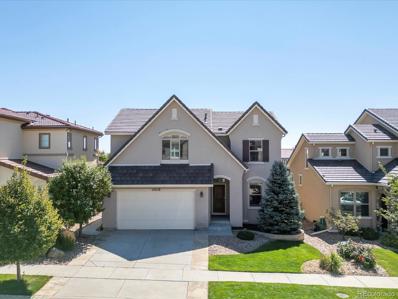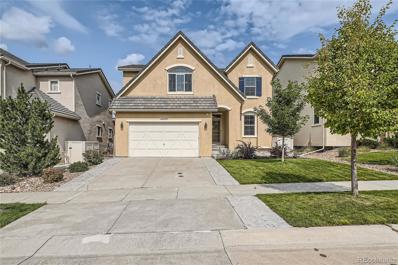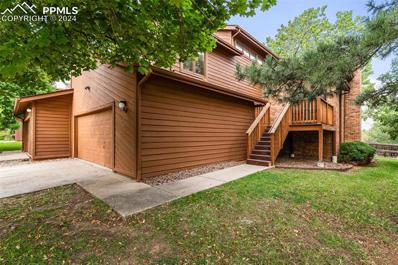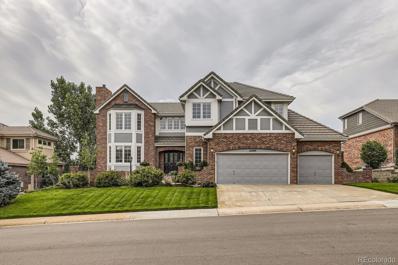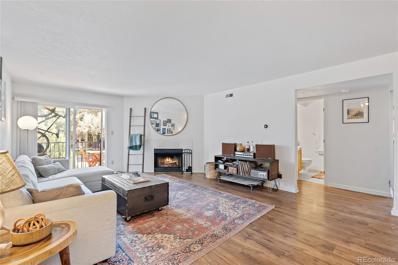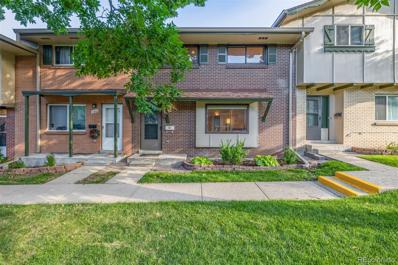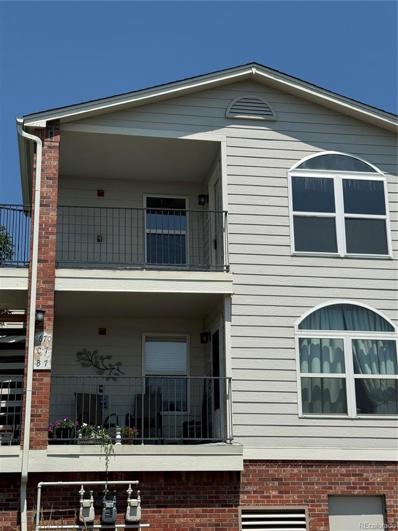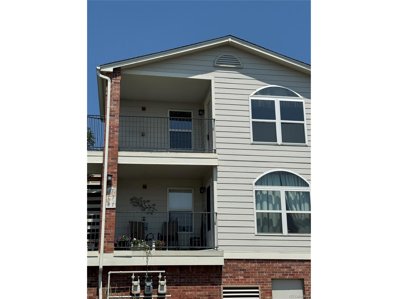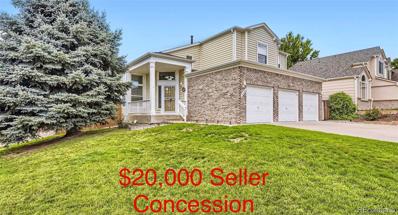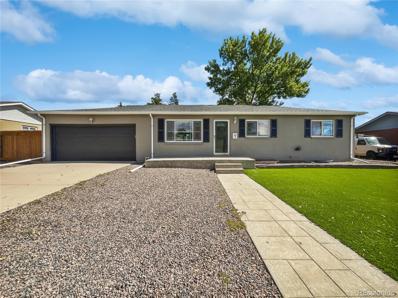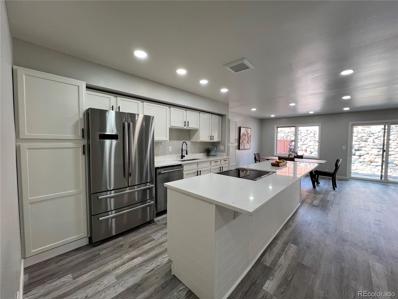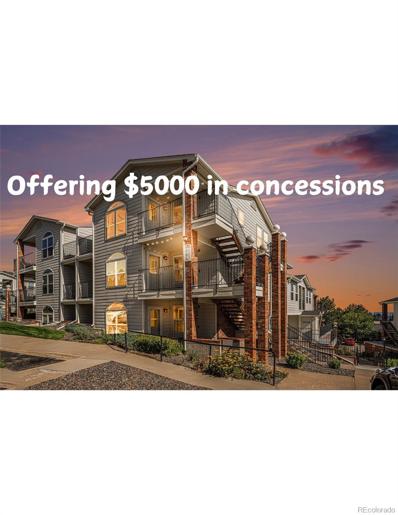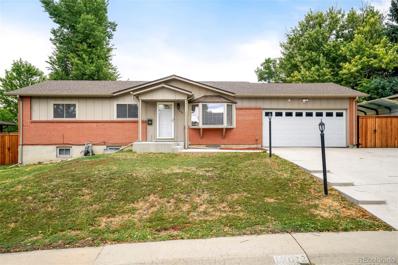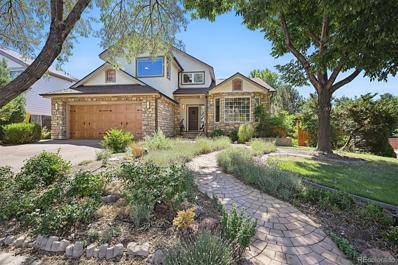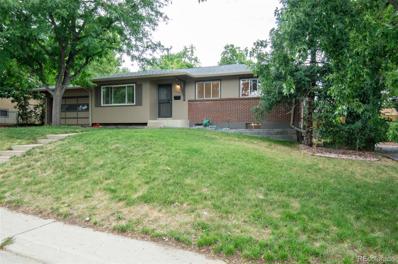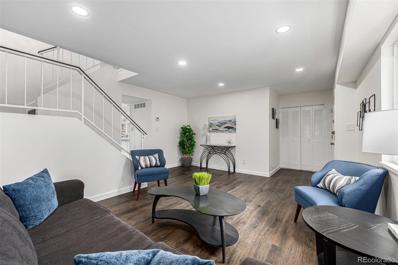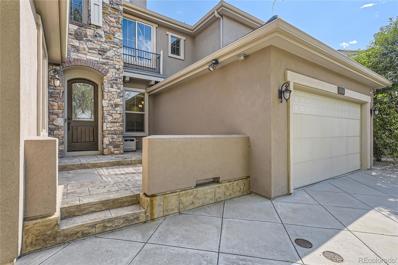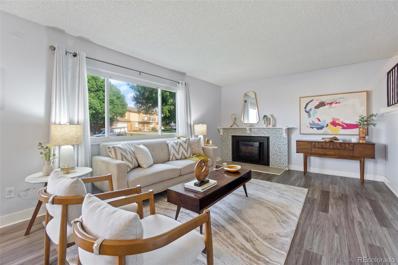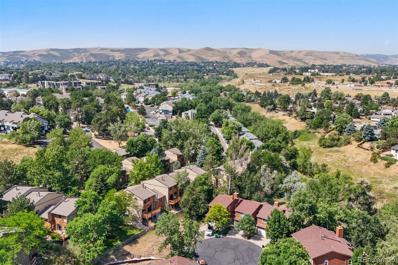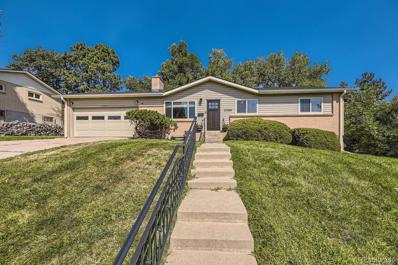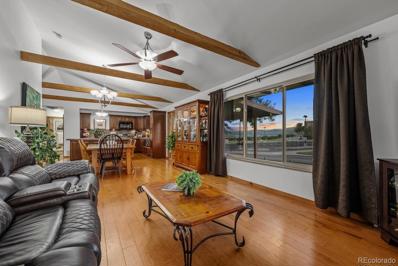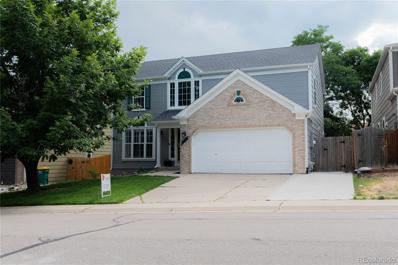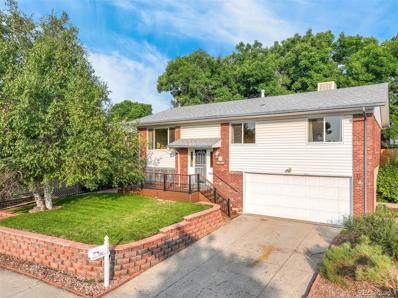Denver CO Homes for Rent
- Type:
- Single Family
- Sq.Ft.:
- 1,477
- Status:
- Active
- Beds:
- 3
- Lot size:
- 0.18 Acres
- Year built:
- 1972
- Baths:
- 2.00
- MLS#:
- 3257554
- Subdivision:
- Green Mountain Village
ADDITIONAL INFORMATION
Welcome to this inviting remodeled Green Mtn. popular Hutchinson ranch. Open floor plan sets the tone right for larger gathering while keeping the ambience vibe relaxing if you’re just looking to kick off your shoes & relax. This remodeled kitchen is ready for action with plenty of room to move around. Upscale cabinetry along with new stainless steel appliances. The gas cook top will be a welcome surprise for most in addition to all the handy counter space to work with. A double wide pantry offers plenty of that needed storage area. Beautiful solid wood railing staircase with gorgeous black iron leading to the basement. Main floor celebrates 3 bedrooms with a bonus game or hobby room in basement. Plenty of room to expand more bedrooms in the basement with rough in plumbing & square footage to work with or perhaps a future larger family room. Main floor reflects both a "remodeled" Full bathroom off the hallway and 3/4 bath off the master. New solid flooring, new baseboard, new windows, new doors all await a new turn key ready buyer. The furnace, water heater and air conditioning have been updated with brand new appliances giving the new owner years of peace of mind with big ticket items. Exterior, newly replaced siding & baffle trim boards. Entire exterior ground has been regraded to assist in water drainage with 2 liners between dirt and new top black mulch. The existing driveway, sidewalk and patio (front/back) have been replaced with new concrete including garage slab. Entire attic has fiberglass new insulation sprayed in to provide an R value of 3 with 14 inches added throughout. New garage door with new remote motor & 2 controls. Parents with small children will appreciate the close distance to elementary school a few blocks away. Close to many hiking & bike trails. Convenance is found here. Listing broker is part owner of subject property.
- Type:
- Condo
- Sq.Ft.:
- 1,022
- Status:
- Active
- Beds:
- 2
- Year built:
- 1984
- Baths:
- 2.00
- MLS#:
- 7576761
- Subdivision:
- Telluride West
ADDITIONAL INFORMATION
Enjoy easy living in this 2 BEDROOM 2 BATHROOM END UNIT!! Located in the Telluride West community. You can enter from the back patio to avoid having to use the stairs. Open floor plan with Living Room that opens to the dining area and the kitchen with stainless steel appliances that stay. Sliding door in living room leads to private covered back patio with locking storage closet. Great place to relax. Living Room features a cozy wood burning fireplace. The primary bedroom has a private full-size bathroom and dual closets. There is a 2nd bedroom also with dual closets. A 2nd full-size bathroom. The washer and dryer are conveniently located in the unit. Central A/C. Low monthly HOA ($258) which includes 2 pools, 2 Hot tubs, 2 Clubhouses, water/sewer, trash/recycling, common area and grounds maintenance, exterior structure maintenance, snow removal, and recreation area with corn hole and pink pong. Reserved parking spot #113 and 3 visitor parking spots on the side of building. Just a short walk to Wright Park and trails. Close to shopping, Union Square restaurants, St Anthony’s hospital, Red Rocks Amphitheater, Red Rocks Community Center, and the Federal Center. Short distance to the light rail. Centrally located with easy access to 6th Avenue, I-70 or C-470 for easy commuting to the Mountains or Downtown Denver. This is low maintenance living at its best!!
$1,025,000
15518 Auburn Avenue Lakewood, CO 80228
- Type:
- Single Family
- Sq.Ft.:
- 2,924
- Status:
- Active
- Beds:
- 3
- Lot size:
- 0.14 Acres
- Year built:
- 2016
- Baths:
- 4.00
- MLS#:
- 6291359
- Subdivision:
- Solterra
ADDITIONAL INFORMATION
Welcome to the highly sought-after Solterra neighborhood! This home offers a seamless blend of luxury, views and convenience. Located just outside of the Denver metro area. Enjoy a scenic view with easy access to all the big city amenities, and easy access to head west to the mountains. The interior boasts custom cabinets and upgraded, high-end builder finishes throughout, creating an elegant and modern living space. A fully finished basement expands the living area, perfect for entertainment, relaxation, or can be easily converted in to a bedroom for a growing family. Large windows and strategic design provide stunning views of the surrounding landscape. With its premium features and prime location, this home is completely turn-key and ready for immediate move-in, offering both comfort and style in one of the most desirable communities!
Open House:
Saturday, 11/16 11:00-1:00PM
- Type:
- Single Family
- Sq.Ft.:
- 2,124
- Status:
- Active
- Beds:
- 3
- Lot size:
- 0.14 Acres
- Year built:
- 2017
- Baths:
- 4.00
- MLS#:
- 4816665
- Subdivision:
- Solterra
ADDITIONAL INFORMATION
Welcome to Solterra and this two-story turnkey home situated on a cul-de-sac lot. With the vaulted ceilings and a fireplace. Upstairs, you'll find a convenient laundry room, a luxurious master suite, 2 additional bedrooms, and a versatile loft space. The finished basement adds extra living space with a spacious great room, a gym, and bathroom. Amenities include tennis courts, clubhouse with a pool and multipurpose rooms for events and gatherings. The community also has multiple parks, including three playgrounds for the kiddos. This is also a quick drive to Morrison where you can enjoy shopping and great restaurants and Bear Creek Lake for paddle boarding and other water activities. Green Mountain has many hiking and biking trails. You really cannot get a better spot in the Denver Metropolitan area for people who want an active lifestyle and quick access to the mountain corridor.
- Type:
- Townhouse
- Sq.Ft.:
- 2,852
- Status:
- Active
- Beds:
- 3
- Lot size:
- 0.04 Acres
- Year built:
- 1982
- Baths:
- 4.00
- MLS#:
- 9406094
ADDITIONAL INFORMATION
Welcome home to this beautifully maintained townhome that is perfectly situated between city and mountain life! This corner lot residence, surrounded by mature trees, boasts an effortless floor plan, with vaulted ceilings, large rooms, and large windows that flood the home with natural light. Pride of ownership is evident throughout, beginning with the spacious kitchen, which is complete with stainless steel appliances, new stovetop, gorgeous granite countertops, updated lighting and lots of cabinet space. There is also a nice built-in bar area in the formal dining area, which flows into a living room with a lovely wood burning fireplace. New windows have been updated throughout. Just off the formal dining space, you'll find a sizeable deck perfect for entertaining or enjoying your coffee or afternoon drinks outside! There are also newer floors throughout the main level. Head upstairs to the large primary suite with a newly updated bathroom, a very large walk-in closet, a five-piece ensuite bathroom with a brand new vanity, lighting, and brand new trendy tile! Thereâ??s a private deck just for you off this bedroom. Another bedroom is located on the upper level and is complete with dual closets and an ensuite bathroom. On the lowest level, you will find a garden level fully finished basement. It includes a hard to find kitchenette and an updated bathroom. It can be used as a private secondary living space, as an extra large living space and doubles as the 3rd bedroom. There is also a great 2 car attached garage. This gem is centrally located and a short distance to major highways for a quick trip to the mountains or Downtown Denver. Whether you want to cozy up by the wood-burning fireplace or go out and explore several nearby parks, this unbeatable home has something for everyone! This is such a great property!
$1,450,000
12080 W Auburn Avenue Lakewood, CO 80228
- Type:
- Single Family
- Sq.Ft.:
- 5,217
- Status:
- Active
- Beds:
- 5
- Lot size:
- 0.22 Acres
- Year built:
- 2001
- Baths:
- 5.00
- MLS#:
- 2005315
- Subdivision:
- Bear Creek
ADDITIONAL INFORMATION
This completely updated two story home features 5 total bedrooms and a fully finished walk out basement. Upgraded maple cabinets with granite countertops in the kitchen and bathrooms. There are 2 full bathrooms, and two 3/4 baths and one 1/2 bath is this large 5217 Square foot home. Large master bathroom on the top floor has plenty of light and a large bath with a tub and glass enclosed shower with a incredibly large walk in closet. There are three other large bedrooms on the top floor as well. The main floor has a dining room, and a large family room as well as a office. Fully finished walk out basement that has another bedroom and 3/4 bath with a updated glass inclosed shower. The 3 car garage has graveled epoxy flooring with lots of cabinet space. Front porch area has a water feature and sprinkler system in fron and back. The back yard faces open space and the Bear Creek golf course can be seen near by. The owner of the home is a professional house painter for several decades and every room is freshly painted, this one will truly "wow" any prospective buyers
- Type:
- Condo
- Sq.Ft.:
- 1,028
- Status:
- Active
- Beds:
- 2
- Year built:
- 1984
- Baths:
- 2.00
- MLS#:
- 4605713
- Subdivision:
- Peaks At Green Mountain
ADDITIONAL INFORMATION
Gorgeous, 2-bedrooms, 2-bathrooms condo in Green Mountain. 3 floor unit, End unit, open floorplan, new wood flooring throughout, large living room with a wood burning fireplace and separate dining area. Huge primary with private bathroom, laundry included in unit, beautiful patio with a storage closet. All appliances will stay including the refrigerator washer and dryer. Easy access to the mountains and downtown. Walk to the trailheads of Green Mountain Open Space - Perfect location with an easy commute to downtown, bus lines, light rail, St. Anthony’s, the Rocky Mountains and the Federal Center.
- Type:
- Condo
- Sq.Ft.:
- 1,941
- Status:
- Active
- Beds:
- 4
- Lot size:
- 0.02 Acres
- Year built:
- 1966
- Baths:
- 4.00
- MLS#:
- 6975303
- Subdivision:
- Green Mountain
ADDITIONAL INFORMATION
Discover a refined haven in the exclusive Green Mountain Townhomes, where architectural refinement meets modern allure. This expansive 4-bed 4-bath residence, among the largest in the community, invites you into a world of serene sophistication. Inside, be embraced by an abundance of natural light, enhancing the sleek lines and clean aesthetic that define the space. Elegant plank flooring flows throughout, complemented by recessed lighting that adds a soft, ambient glow. The heart of this home is its open living and dining area, where a sculptural fireplace creates an intimate focal point. This space, designed for both entertaining and quiet reflection, exudes a sense of timeless elegance. The adjacent kitchen is a study in modern design, featuring top-tier stainless steel appliances, polished granite surfaces, and a central island that beckons for casual gatherings. The adjoining breakfast nook is the ideal spot for a leisurely start to the day. Ascend to the upper level, where the primary suite awaits amidst an infusion of natural light. The en-suite bath is a masterclass in quiet elegance, featuring dual sinks and a walk-in closet for extra comfort. The fully finished basement provides a versatile bonus room with its own walk-in closet and bathroom—perfect for an art studio, home gym, or an opulent guest suite. An additional bedroom ensures ample accommodation for guests. Outside, a private paver patio offers a secluded sanctuary for alfresco dining or evening relaxation, surrounded by the tranquility of the community. The Green Mountain Townhomes offer a lifestyle rich in amenities, including a sophisticated clubhouse, a resort-style pool, and a state-of-the-art fitness center, all designed to elevate your daily life. Completing this exceptional residence are 2 covered carport spaces. This townhome is not just a residence but a statement—a place where every element is meticulously curated, offering a living experience that is as refined as it is inviting.
- Type:
- Condo
- Sq.Ft.:
- 791
- Status:
- Active
- Beds:
- 2
- Year built:
- 2000
- Baths:
- 2.00
- MLS#:
- 8642955
- Subdivision:
- Lakewood Vista
ADDITIONAL INFORMATION
Open and bright 3rd floor unit. This Two bedroom, two bathroom property is located at the base of Green Mountain park with amazing views of the mountains and the southern metro Denver area. The Primary bedroom has a private patio, full bathroom and a walk in closet. The second bedroom/ guest bedroom/ office/ fitness space has two large closets. This home has vaulted ceilings, new flooring, SS appliances, washer dryer hook ups and granite counter tops. Located within minutes of the town of Morrison, Red Rocks, Bear Creek Reservoir and Park, Fox Hollow golf course, etc... Immediate access to C-470, I-70 and 6th avenue.
- Type:
- Other
- Sq.Ft.:
- 791
- Status:
- Active
- Beds:
- 2
- Year built:
- 2000
- Baths:
- 2.00
- MLS#:
- 8642955
- Subdivision:
- Lakewood Vista
ADDITIONAL INFORMATION
Open and bright 3rd floor unit. This Two bedroom, two bathroom property is located at the base of Green Mountain park with amazing views of the mountains and the southern metro Denver area. The Primary bedroom has a private patio, full bathroom and a walk in closet. The second bedroom/ guest bedroom/ office/ fitness space has two large closets. This home has vaulted ceilings, new flooring, SS appliances, washer dryer hook ups and granite counter tops. Located within minutes of the town of Morrison, Red Rocks, Bear Creek Reservoir and Park, Fox Hollow golf course, etc... Immediate access to C-470, I-70 and 6th avenue.
- Type:
- Single Family
- Sq.Ft.:
- 2,413
- Status:
- Active
- Beds:
- 3
- Lot size:
- 0.16 Acres
- Year built:
- 1992
- Baths:
- 3.00
- MLS#:
- 4041770
- Subdivision:
- Hutchinsons Green Mountain Village Flg #49
ADDITIONAL INFORMATION
$20,000 seller concession for flooring and paint to make this home your own! Welcome to your dream home nestled in the picturesque community of Green Mountain, where the foothills become your playground and the mountains your backdrop. The interior provides a bright and welcoming atmosphere throughout and plenty of room to host holiday gatherings. This enchanting two-story residence boasts an open and airy living room, dining room and a family room with a cozy fireplace, ideal for those chilly Colorado evenings. The second floor has 3 spacious bedrooms on the and 2 bathrooms. The primary bedroom and ensuite offers a serene retreat with its own private bathroom, ensuring your comfort and privacy as well as a large a walk-in closet. The full unfinished basement leaves plenty of room living expansion or storage. Step outside onto the patio, where you can enjoy morning coffee, evening sunsets and family BBQ's. The outdoor space is perfect for gardening, playing, or simply relaxing. This home has large finished 3 car garage, and you'll have enjoyment of NO HOA and space to park your boat or trailer. One of the standout features of this home is its prime location. You'll have easy access to scenic trails and the great outdoors, making weekend adventures and outdoor activities a breeze. This home offers seamless access to many recreational areas including Bear Creek Lake Park, Green Mountain and Red Rocks Amphitheater. The proximity to the majestic Colorado mountains means that hiking, skiing, and exploring nature are just a short drive or bike ride away.
- Type:
- Single Family
- Sq.Ft.:
- 2,336
- Status:
- Active
- Beds:
- 3
- Lot size:
- 0.21 Acres
- Year built:
- 1962
- Baths:
- 2.00
- MLS#:
- 4538709
- Subdivision:
- Green Mountain Village Flg # 2
ADDITIONAL INFORMATION
Seller may consider buyer concessions if made in an offer. Welcome to your future home, where elegance meets comfort. The property features a neutral color scheme that complements any decor style. Fresh interior paint adds a touch of newness to the space. The patio is ideal for hosting gatherings or enjoying a quiet morning coffee. The fenced backyard offers a private area for relaxation and recreation. This home combines style and functionality, ready to be filled with your cherished memories. See it for yourself!
$589,500
159 Xenon Street Lakewood, CO 80228
- Type:
- Townhouse
- Sq.Ft.:
- 2,594
- Status:
- Active
- Beds:
- 4
- Year built:
- 1982
- Baths:
- 4.00
- MLS#:
- 3844802
- Subdivision:
- Lakewood Hills
ADDITIONAL INFORMATION
Stunning remodel right next to the foothills in Lakewood! This 4 bedroom, 4 bathroom 2 car garage townhome has been completely remodeled top to bottom! As you walk in you immediately notice the kitchen island which sits nearly 11 feet long with a brand new oven. The floor plan has been "opened up" as the kitchen flows into the nook and family room areas. Tons of can lights with a stunning wood burning fire place right in the living room next to the walkout backyard sliding door. As you go upstairs you notice brand new carpet, there are 3 bedrooms and 2 bathrooms upstairs, all large bedrooms with lots of closet space! The primary bedroom is absolutely gorgeous with ceilings standing 12 feet high and tons of natural light with a skylight. The ceiling in the bathroom has been raised significantly to squeeze in a massive tile shower! The main bathroom upstairs has also been gutted and remodeled with new tile, new counters, new lighting, and more! Finally as you make your way into the basement you will notice tall ceilings with new lighting, texture, paint, etc.. Old basement plastic shower was ripped out and a massive brand new standing tile shower has been put in with new sink vanity, new lights, new hardware, etc.. Outside the community also includes a private pool, private tennis court, pickleball court, and basket ball court! Call your agent today!
- Type:
- Condo
- Sq.Ft.:
- 837
- Status:
- Active
- Beds:
- 2
- Year built:
- 2001
- Baths:
- 2.00
- MLS#:
- 9532871
- Subdivision:
- Lakewood Vista
ADDITIONAL INFORMATION
Discover this inviting two-bedroom, two-bathroom home in the highly sought-after Green Mountain area! Step into a welcoming ground-level entry that opens up to a spacious living room and kitchen, perfect for entertaining. Natural light floods the space through south—and west-facing windows, creating a warm and cheerful environment ideal for both living and growing your favorite plants. The primary bedroom offers a private outdoor patio and a roomy bathroom with a full-sized tub for relaxation. The second bedroom provides flexibility for a guest room, office, or fitness space and features generous closet storage. Since 2020, the unit has seen updates to the carpet, flooring, and nearly all appliances, making it ready for immediate move-in. Parking options include covered garage space (A1) or the convenience of parking just outside your door. The community amenities include a pool and hot tub, which are available from May to September. Outdoor enthusiasts will love the proximity to Green Mountain's numerous trails and the area’s scenic dog park. Close to the Utah Trailhead, Green Mountain Trailhead, Loveland Trail North, Lower Ravine Park, Beech Park, and Ute Trail Park. Discover activities at the Green Mountain Recreation Center and sign up for a tee time at Fox Hollow Golf Course! Enjoy the convenience of being just 20 minutes from downtown Denver and close to Golden's top destinations, including Red Rocks Amphitheater, near restaurants, such as Grabowski's Pizzeria, Las Fuentes, Orion Sushi, and Fiddlesticks Bar and Grill (a known game-day hangout for sports enthusiasts). Embrace a lifestyle of comfort and accessibility in this charming Green Mountain home. Schedule your showing today! *Here is the 3D Matterport: https://my.matterport.com/show/?m=m3makYfpUgr&brand=0 ***This unit qualifies for the High Cost Area Program, a conventional loan for first-time homebuyers that provides credits to lower the buyer's interest rates.***
- Type:
- Single Family
- Sq.Ft.:
- 1,197
- Status:
- Active
- Beds:
- 5
- Lot size:
- 0.3 Acres
- Year built:
- 1961
- Baths:
- 3.00
- MLS#:
- 7485478
- Subdivision:
- Green Mountain Village
ADDITIONAL INFORMATION
Enjoy a perfect blend of modern elegance and classic charm in this recently remodeled Green Mountain Village home. Nestled in the heart of Lakewood, this ranch-style home beckons with meticulous, stylish finishes throughout and seamless access to Lakewood amenities. Newly painted, the light-filled interior radiates a fresh, contemporary feel. Beautiful hardwood flooring extends throughout the main floor, enhancing the warm, inviting atmosphere. An updated kitchen boasts butcher block countertops and shaker-style cabinetry, providing functionality and style for the discerning home chef. The spacious yard, enclosed with privacy fencing, offers a serene oasis perfect for hosting vibrant gatherings or relaxing in peaceful solitude. The basement has been tastefully finished, providing additional living space, a potential guest suite or a creative haven. A spacious laundry area and an ample storage/work room is an added amenity. With central air conditioning and heating, comfort is ensured year-round. Conveniently located close to trails, parks, Belmar with easy access to the mountain and Downtown. This turn-key home is ready to called home!
- Type:
- Single Family
- Sq.Ft.:
- 3,875
- Status:
- Active
- Beds:
- 6
- Lot size:
- 0.16 Acres
- Year built:
- 1996
- Baths:
- 4.00
- MLS#:
- 8102622
- Subdivision:
- Green Mountain Village
ADDITIONAL INFORMATION
Executive Ryland home on the coveted south slope of Green Mountain -Walk to greenbelts & Bear Creek Lake Park -MAIN FLOOR MASTER -Upgraded, updated & move-in ready -Stunning all-season curb appeal on a corner lot -Low-water yard w/ wi-fi irrigation -110% solar system -Real stucco/stone exterior=low-util. & fire-resist. -Floorplan perfect for work-at-home professionals, Multi-generational living, short-term rental income or extra family space -Foyer opens to a handcrafted wrought iron staircase, stonewall & view of floor-to-ceiling stone fireplace -Low-maintenance, hypo-allergenic hardwood & stone floors -Mainfloor boasts vaulted ceilings -Arched entries, columns & crown moulding add elegant definition -Beautiful kitchen maximized for storage -Premium thick slab granite counters & backsplash -Upgraded sinks & appliances -Cabinets customized w/storage-expanding pull-out drawers -Center island & 2 pantries -Family Room w/ see-thru fireplace -Custom-built Maple bookcases -Wired for surround sound -Peaceful mainfloor master w/ mosaic tile entry, new Hdwd laminate floor & view of pond -Master bath oasis w/ heated Travertine floor, infra-red spa lamp, whirlpool soaking tub, linen closet w/pull-out shelves, walk-in closet & double vanity -Laundry room incl. wash/dryer, cabinets & sink -Upstairs provides a semi-private loft, 2 BR (1 the size of a master) w/ new Hdwd laminate floors -Full jack’n’jill bathroom, updated w granite tile -1613 sqft fully-finished basement w/ bright garden-level windows -Large rec-room w/ kitchenette, ¾ Bath, 3 bedrooms with egress windows, one currently used as workshop w/new flooring -Yard offers respite w/ 3 flagstone patios, a calming pond, firepit patio, flowering landscape -Newer low-maintenance composite deck w/ steel-frame, glass/metal railings & 2 staircases -EXTRAS: 2 attached storage sheds, low-slip rubber driveway, NEW MALARKEY VISTA GRADE 4 ROOF, extra wide gutters, wired/wireless security, low-E windows, Tesla Solar & NO HOA Fees!
- Type:
- Single Family
- Sq.Ft.:
- 1,550
- Status:
- Active
- Beds:
- 4
- Lot size:
- 0.21 Acres
- Year built:
- 1962
- Baths:
- 3.00
- MLS#:
- 6319998
- Subdivision:
- Green Mountain
ADDITIONAL INFORMATION
Fix up property with lots of potential in a great area! Some things have been started. New primary bath and upgrades to main bath. Newer sewer line, including an Epoxy Liquid liner in all other lines, new roof, new electric panel, new swamp cooler. The remainder of the home is original and needs lots and lots of remodeling. This is not for the faint of heart!! Kitchen needs a total gut. Oak hardwoods would be beautiful refinished. Three bedrooms on the main level. One bedroom in the basement, but the remainder of basement is unfinished. Updated, remodeled homes in this area sell in the 700's. Check out next door MLS 2002024.
- Type:
- Townhouse
- Sq.Ft.:
- 2,412
- Status:
- Active
- Beds:
- 5
- Lot size:
- 0.01 Acres
- Year built:
- 1968
- Baths:
- 4.00
- MLS#:
- 1895174
- Subdivision:
- Green Mountain
ADDITIONAL INFORMATION
Situated in the sought-after Green Mountain area, this 5-bedroom, 4-bathroom townhome effortlessly blends comfort, space, and proximity to the foothills and Green Mountain. Step through the charming original double French doors where the entryway opens to an open-concept living room and sitting area, seamlessly leading to the newly renovated kitchen, dining room, laundry room, and half bathroom. This kitchen is a chef's dream, complete with a picture window that overlooks the private patio, featuring brand new stainless steel appliances, ample countertop space with room for bar stools, stone countertops, and natural light. Upstairs, the expansive primary bedroom serves as a true retreat, offering abundant closet space, plenty of light, a sitting area, and a private en-suite bathroom. You'll find two generously sized bedrooms and a full guest bathroom down the hall. The basement has two additional bedrooms, a 3/4 bathroom, extra storage space, and a bonus recreation room. Relax on the private back patio, with room for lounging and gardening, a hot tub, and access to the detached two-car garage. New water heater, furnace, air conditioner, paint, appliances, bathrooms, flooring, lighting, and carpet. The location is perfect, and the community has a pool, playground, and clubhouse with an updated gym, hang-out area, and playroom.
$1,385,000
15252 W Warren Drive Lakewood, CO 80228
- Type:
- Single Family
- Sq.Ft.:
- 4,251
- Status:
- Active
- Beds:
- 4
- Lot size:
- 0.23 Acres
- Year built:
- 2013
- Baths:
- 5.00
- MLS#:
- 4968466
- Subdivision:
- Solterra
ADDITIONAL INFORMATION
Welcome to Solterra, where comfort meets elegance in this stunning home. Upon entering, you're greeted by a spacious, open-concept design that seamlessly connects the living, dining, and kitchen areas, creating a warm and inviting atmosphere. The main level, filled with natural light from large windows showcasing picturesque views, features a versatile bedroom. This large room is perfect as a kids' bedroom for two, a play area, or even a potential mother-in-law suite. Upstairs, the loft offers a fantastic flex space, ideal for an office, entertainment area, kids' playroom, or a cozy library. Step outside into the expansive backyard, perfect for entertaining with a hot tub and built-in BBQ, all set against the scenic backdrop of Red Rock and the mountains. Inside, you’ll find a generously sized storage room for all your organizational needs, and a bright, airy basement, perfect for hosting gatherings or creating a cozy retreat. As a resident of Solterra, you'll also enjoy access to "The Retreat," a luxurious community center, providing an exceptional venue for weddings, events, and family gatherings, complete with stunning foothill views. Whether you're hosting a grand celebration or a casual get-together, The Retreat offers the perfect backdrop. This home is more than just a place to live—it’s a lifestyle to embrace.
- Type:
- Townhouse
- Sq.Ft.:
- 2,415
- Status:
- Active
- Beds:
- 3
- Year built:
- 1973
- Baths:
- 3.00
- MLS#:
- 2279589
- Subdivision:
- Campbell Green Mountain
ADDITIONAL INFORMATION
Experience maintenance-free living in the sought-after Green Mountain Neighborhood! Step inside to discover a spacious main floor living room featuring a newly updated fireplace. The expansive kitchen boasts granite countertops, stainless steel appliances, and abundant cabinet space, ideal for culinary enthusiasts. The adjacent dining area is perfect for hosting memorable gatherings and special events. A convenient guest bathroom on the main floor enhances your entertaining capabilities.Upstairs, two generously sized bedrooms offer versatile options, each with charming Juliet balconies. The fully finished basement provides an additional living area complete with built-ins and a flexible third bedroom (non-conforming) that can serve as an office or multifunctional space. The attached 2-car garage adds extra storage and comfortably accommodates two full-sized vehicles. Just blocks from Green Mountain and its 20+ miles of hiking and biking trails, as well as Green Mountain High School, this home offers an incredible opportunity. Homes of this caliber in the area typically exceed $700K. Quick access to i-70 and all the Colorado mountain actives, and just minutes fro 6th Avenue for a short drive into Downtown Denver. Don’t miss your chance to own a piece of this prestigious neighborhood!
- Type:
- Townhouse
- Sq.Ft.:
- 2,156
- Status:
- Active
- Beds:
- 4
- Lot size:
- 0.05 Acres
- Year built:
- 1980
- Baths:
- 4.00
- MLS#:
- 3380378
- Subdivision:
- Cedar Ridge / Panorama West
ADDITIONAL INFORMATION
Wonderful townhome sitting perfectly in the heart of the quiet neighborhood of Cedar Ridge - Ideally located on the edge of a subtle hill with a refreshing amount of space from neighboring homes - Lovely city light views from the main level deck - Perfectly maintained and thoughtfully upgraded throughout - Awesome eat-in kitchen updated w/ Quartz counters and stainless appliances - Spacious family room w/ beautiful vinyl plank flooring, gas fireplace, built-ins and huge picture window serving as the main focal points - Large primary bedroom w/ Juliet balcony and en-suite 3/4 bathroom - The two secondary upstairs bedrooms boast impressive views and are serviced by a retro-look full bathroom (you’ll love the super cool flooring) - The walkout basement has been finished w/ a nice rec room enhanced by wood-look vinyl flooring, 4th bedroom and dedicated 3/4 bath - It also provides egress to a covered patio which is an awesome spot to escape the hot summer sun - Just 1/2 mile to the McIntyre Gulch / Green Mountain Trailhead - Incredible hiking and mountain biking is basically right out your front door - Quick to downtown, the mountains, 6th Ave, C-470, I-70, Light Rail, St Anthony’s, the Federal center and all the wonderful Union Square Restaurants - This is a great home!
- Type:
- Single Family
- Sq.Ft.:
- 1,905
- Status:
- Active
- Beds:
- 4
- Lot size:
- 0.22 Acres
- Year built:
- 1962
- Baths:
- 2.00
- MLS#:
- 5739390
- Subdivision:
- Green Mountain Village
ADDITIONAL INFORMATION
This Green Mountain Village home has been lovingly and meticulously cared for since it was purchased new in 1962. A Brand New Front Door and New Address Numbers welcome you. When you enter, the large living room window with a New Roman Shade saturates the room with light and highlights a coffered ceiling and gleaming Oak hardwood floor. The kitchen and dining area are spacious allowing for easy entertaining and it includes a pantry. Recently refinished Birch Cabinets shine with Copper handles. A Jenn-Aire Expressions stove/oven, while older, is still in high demand with interchanable components: a griddle, a rotisserie, 2 solid surface burners, a glass top burner and down draft. The solid-surface sink and countertops are beautiful and easy to maintain. The entire main level has been painted and new blinds installed on each window. There are three bedrooms on the main level and 2 bathrooms. Downstairs is the Family Room with a woodburning fireplace. Brand new luxury plank flooring in basement too! There are two rooms which have been used as non-conforming bedrooms in the past. These could be bedrooms, exercise room, playroom or whatever is needed. The stairs have just been carpeted as well as one of the bedrooms. Walk-in cedar closet for storage and another bonus room. Moving to the serene backyard brings you to a large Beam and Post Covered Patio. Charm is added with an old fashioned Street Light surrounded by a brick patio with raised brick planter bursting with flowers and a picturesque dry stack granite wall. Last, an extra deep 2 Car garage and an attached shed with access from both sides allow plenty of space for a large vehicle and lots of garden tools, etc. PLUS, a brand new Sewer Line from house to City Main. Roof has been inspected and has a 5 year Roof Certification. Come and see this gem! Make it your own! 1 year 2-10 Home Buyer Warranty included!! Home is priced to sell AS-IS.
- Type:
- Single Family
- Sq.Ft.:
- 2,200
- Status:
- Active
- Beds:
- 5
- Lot size:
- 0.25 Acres
- Year built:
- 1968
- Baths:
- 3.00
- MLS#:
- 8866998
- Subdivision:
- Green Mountain Village
ADDITIONAL INFORMATION
Amazing, One of a Kind Ranch Home in the Sought-After Green Mountain Locale! This updated beauty is loaded with updates and upgrades! Great curb appeal including side-load 2 car garage, large 1/4 Acre corner lot, covered front patio and mature landscaping including huge maple tree with tree house! Beautiful Mountain Views from front patio! Once inside this inviting home you will appreciate the continuous wood flooring, how light & bright the home is, expansive vaulted ceilings with exposed beams and the beautiful open floor-plan! The many large windows provide welcoming views and sun-drenched living. The gorgeous kitchen with rich wood tones offers an oversized island, window seat with storage, plenty of cabinet and countertop space along with stainless steel appliances. The main floor includes a primary bedroom suite plus 2 more bedrooms and full bath with jetted tub. The Garden Level basement is light and bright without window wells! Basement includes family room/rec. room, 2 large bedrooms, updated 3/4 bath and separate laundry room. This home has amazing outdoor living spaces to enjoy our Colorado days and evenings! The back yard boasts an expansive covered back patio with lighting, flower beds, a lush 1/4 of an Acre backyard with mature landscaping including an apple tree! 2 storage sheds are included. You have the option of cooling the house with Central A/C or energy efficient Evaporative Cooling! The home will have a Brand New Roof 9/20/24! Enjoy the close proximity to trails, open-space, parks, schools, shopping and dining! Run, don’t walk to see this amazing home!
- Type:
- Single Family
- Sq.Ft.:
- 3,023
- Status:
- Active
- Beds:
- 4
- Lot size:
- 0.15 Acres
- Year built:
- 1992
- Baths:
- 4.00
- MLS#:
- 7103302
- Subdivision:
- Rooney Valley
ADDITIONAL INFORMATION
Beautiful, bright home has many upgrades including LVP flooring throughout the main level and elegant plantation shutters on most windows. The formal living and formal dining room connect through a beautiful archway. The great room includes a large, updated kitchen with granite, gas cook top, ss appliances, eating nook, and a warm family room with fireplace that opens onto the flagstone patio and fully fenced back yard. In addition to the powder bath on the main floor you'll find two more full bathrooms upstairs. The primary bedroom has a very large en suite 5 piece bathroom. There is another full size bathroom for the 2 secondary bedrooms and the loft/bonus space which you could use as an office, yoga area, playroom, etc. The laundry room is on the upper floor where you need it and the washer and dryer are included. The full basement has a huge game room with tile flooring, 2 different walk in storage rooms, and a large bedroom plus 3/4 bathroom. There is a newer roof, exterior paint, back windows, retaining wall and can lighting which have all been added within the last year or so. There's also RV or trailing parking at the side of the house. This home is set in a fabulous location with great schools, it's walking distance to parks and playgrounds, and there are nearby activity trails, shopping and restaurants.
- Type:
- Single Family
- Sq.Ft.:
- 1,918
- Status:
- Active
- Beds:
- 3
- Lot size:
- 0.18 Acres
- Year built:
- 1972
- Baths:
- 3.00
- MLS#:
- 8027105
- Subdivision:
- Green Mountain Village
ADDITIONAL INFORMATION
This home is back and better than ever! With newly installed carpet and fresh interior paint, this is a must see! Situated in the charming and desirable neighborhood of Green Mountain Village, the beautiful curb appeal welcomes you with a composite front deck patio and impeccably maintained yard. Inside, you'll find 3 bedrooms and 3 bathrooms. The kitchen features refinished cabinets, granite counters, and stylish tile backsplash, with easy access to the covered back deck for seamless indoor-outdoor living. The upper level features real hardwood floors that flow through the living room, kitchen, dining room, and hallway. The primary bedroom offers serene views of the backyard, accompanied by two secondary bedrooms and a full hallway bathroom. All upper-level windows have been upgraded to newer vinyl windows, ensuring energy efficiency and comfort. The lower level expands your living space with a huge living area, a newly completed bathroom, and durable LVP floors. This level also provides access to the oversized 2-car garage and includes a wood-burning stove for cozy evenings. There's potential to easily add a 4th bedroom, making this home adaptable to your needs. Stay cool and comfortable with evaporative cooling and forced air heat. The backyard is a private oasis, featuring mature landscaping, trees, a storage shed, and a privacy fence, perfect for enjoying outdoor activities or simply unwinding in your own sanctuary. This home is a blend of comfort and convenience, waiting for you to make it your own. The location offers easy access to several major highways, only about an hour away to ski-areas, super quick trip to downtown Denver. Nearby, there are trailheads, an off leash dog park, multiple golf courses, Red Rocks Amphitheater, Bear Creek Park, and highly rated schools. What more could you ask for - Don’t miss out on the opportunity to own this gem!
Andrea Conner, Colorado License # ER.100067447, Xome Inc., License #EC100044283, [email protected], 844-400-9663, 750 State Highway 121 Bypass, Suite 100, Lewisville, TX 75067

The content relating to real estate for sale in this Web site comes in part from the Internet Data eXchange (“IDX”) program of METROLIST, INC., DBA RECOLORADO® Real estate listings held by brokers other than this broker are marked with the IDX Logo. This information is being provided for the consumers’ personal, non-commercial use and may not be used for any other purpose. All information subject to change and should be independently verified. © 2024 METROLIST, INC., DBA RECOLORADO® – All Rights Reserved Click Here to view Full REcolorado Disclaimer
Andrea Conner, Colorado License # ER.100067447, Xome Inc., License #EC100044283, [email protected], 844-400-9663, 750 State Highway 121 Bypass, Suite 100, Lewisville, TX 75067

Listing information Copyright 2024 Pikes Peak REALTOR® Services Corp. The real estate listing information and related content displayed on this site is provided exclusively for consumers' personal, non-commercial use and may not be used for any purpose other than to identify prospective properties consumers may be interested in purchasing. This information and related content is deemed reliable but is not guaranteed accurate by the Pikes Peak REALTOR® Services Corp.
| Listing information is provided exclusively for consumers' personal, non-commercial use and may not be used for any purpose other than to identify prospective properties consumers may be interested in purchasing. Information source: Information and Real Estate Services, LLC. Provided for limited non-commercial use only under IRES Rules. © Copyright IRES |
Denver Real Estate
The median home value in Denver, CO is $561,000. This is lower than the county median home value of $601,000. The national median home value is $338,100. The average price of homes sold in Denver, CO is $561,000. Approximately 55.31% of Denver homes are owned, compared to 39.92% rented, while 4.77% are vacant. Denver real estate listings include condos, townhomes, and single family homes for sale. Commercial properties are also available. If you see a property you’re interested in, contact a Denver real estate agent to arrange a tour today!
Denver, Colorado 80228 has a population of 155,608. Denver 80228 is less family-centric than the surrounding county with 26.71% of the households containing married families with children. The county average for households married with children is 31.13%.
The median household income in Denver, Colorado 80228 is $75,343. The median household income for the surrounding county is $93,933 compared to the national median of $69,021. The median age of people living in Denver 80228 is 38.4 years.
Denver Weather
The average high temperature in July is 88 degrees, with an average low temperature in January of 18.3 degrees. The average rainfall is approximately 17.8 inches per year, with 64.6 inches of snow per year.
