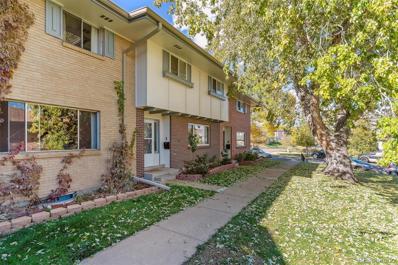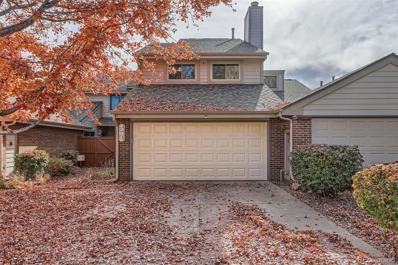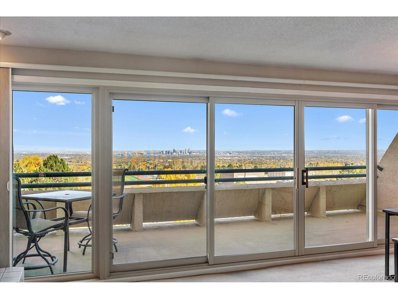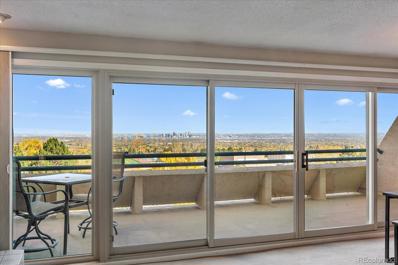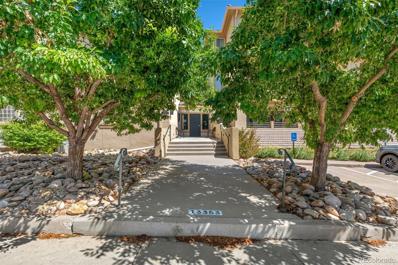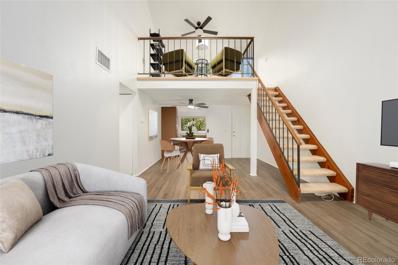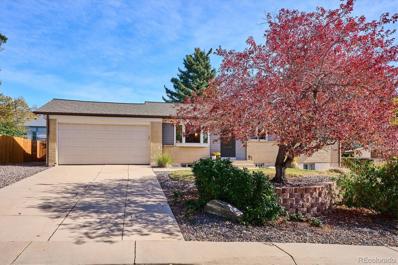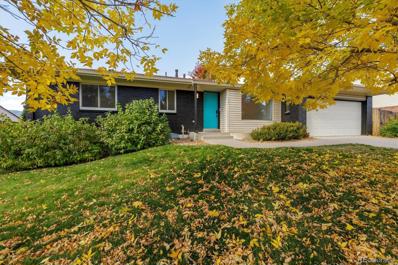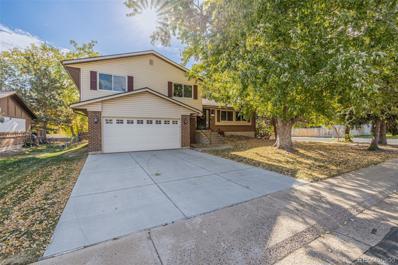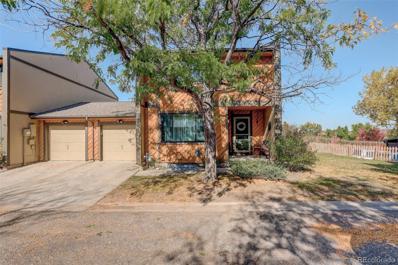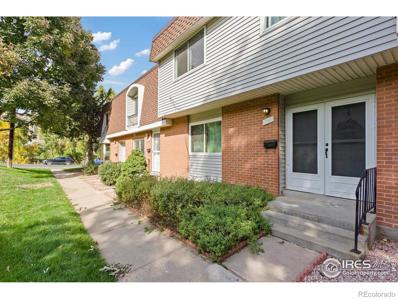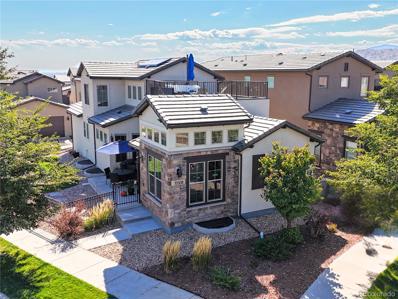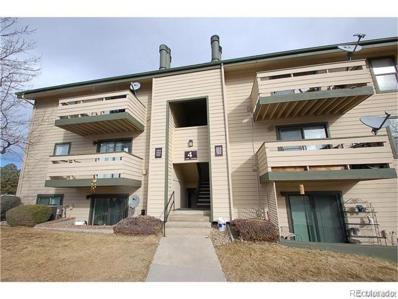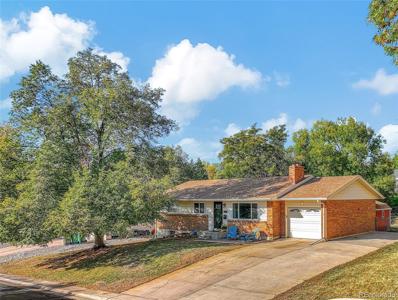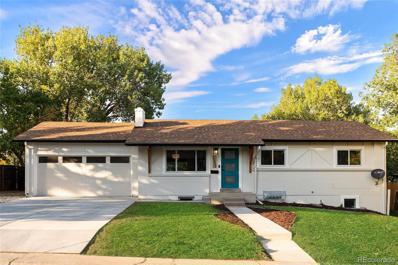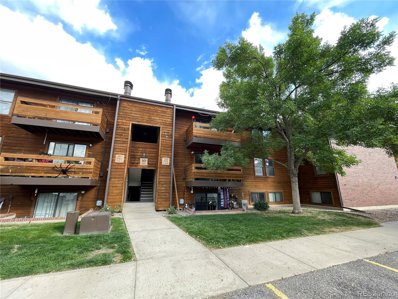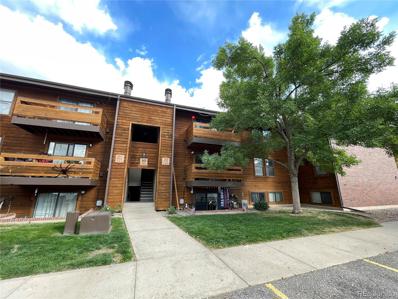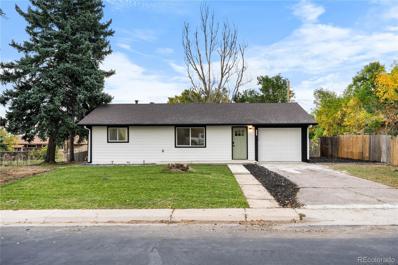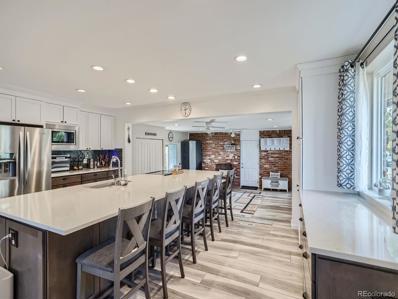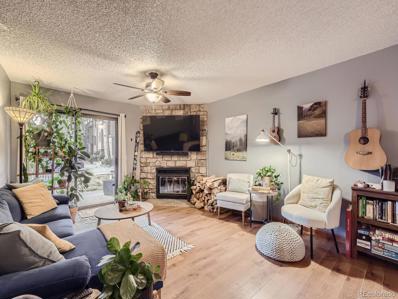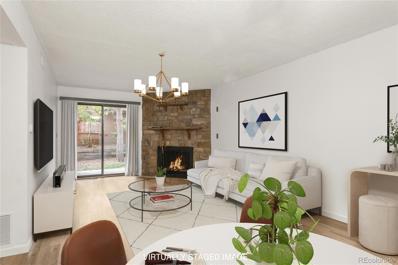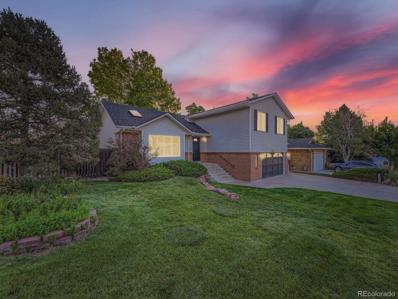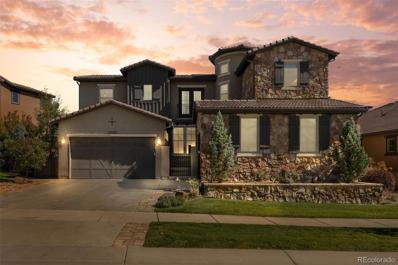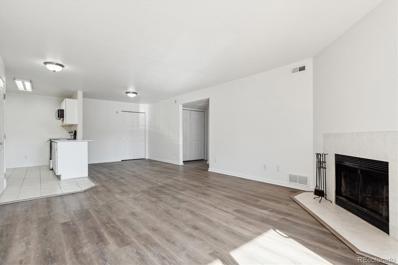Denver CO Homes for Rent
- Type:
- Townhouse
- Sq.Ft.:
- 2,144
- Status:
- Active
- Beds:
- 4
- Lot size:
- 0.02 Acres
- Year built:
- 1966
- Baths:
- 4.00
- MLS#:
- 5358613
- Subdivision:
- Green Mountain
ADDITIONAL INFORMATION
Welcome to this inviting and meticulously cared-for townhouse whose thoughtful design makes it truly feel like a home with a blend of warmth, style, and function. From the moment you step inside, you’ll be embraced by the open floor plan. The large bright living room flows into the expansive, light-filled kitchen and dining area which is perfect for entertaining. With abundant counter space, bar seating, and an open layout, the kitchen is designed for cooking and connection. Step out of the eat-in kitchen and into a private, fenced-in yard with a flagstone patio that’s perfect for summer cookouts or quiet evenings under the stars. The fully enclosed yard is not only great for pets but also provides a tranquil outdoor retreat, making this space truly feel like home. As you head upstairs, discover the peace and privacy of the upper level, featuring three well-sized bedrooms and two baths, including the large primary suite. Here, a spacious walk-in closet and custom-built cabinetry in the primary bedroom and hallway provide ample storage. The additional two bedrooms are ideal for family, guests, or a home offices. The fully finished basement offers versatile space for a guest suite, a large family room perfect for movie nights, game room, or your personal gym. Equipped with a bedroom, ¾ bath, and a generous family room, this area easily adapts to your lifestyle needs. This townhome is complete with central A/C and a washer and dryer. Parking is easy with two covered carport spaces plus an additional uncovered parking spot. This community offers perks like a clubhouse, pool, and fitness center, and it’s close to Green Mountain hiking trails, Bear Creek Lake Park, and an array of shopping and dining. Plus, easy access to C-470 and 6th Avenue makes commuting a breeze, whether you’re heading downtown or up to the mountains.
$545,000
12574 W 1st Place Lakewood, CO 80228
- Type:
- Condo
- Sq.Ft.:
- 2,594
- Status:
- Active
- Beds:
- 4
- Lot size:
- 0.02 Acres
- Year built:
- 1984
- Baths:
- 4.00
- MLS#:
- 4051490
- Subdivision:
- Lakewood Hills
ADDITIONAL INFORMATION
Welcome to this stunning 4-bedroom, 4-bathroom townhome in the sought-after Lakewood Hills community! Featuring a spacious, fully finished walk-out basement, this home offers ample living spaces across multiple levels. Move in ready with NEW paint throughout, NEW carpet throughout, NEW Furnace and NEW AC. The Backyard is truly an Oasis with a hot tub (included), water feature (included) AND it backs on to open space perfect for year-round enjoyment and privacy. Attached 2 car garage and dual primary bedrooms, each with its own ensuite...This property really has it all! You'll enjoy privacy and tranquility while still being close to everything Lakewood has to offer. Just steps away from the Light Rail, the area provides easy access to dining, recreational parks, and nearby trails for outdoor enthusiasts. This complex boasts fantastic community amenities, including an outdoor pool, tennis courts, pickleball court and basketball court making it the perfect blend of comfort, convenience, and lifestyle. Don't miss this incredible opportunity! BACK ON THE MARKET!
- Type:
- Other
- Sq.Ft.:
- 1,275
- Status:
- Active
- Beds:
- 2
- Year built:
- 1984
- Baths:
- 2.00
- MLS#:
- 1845597
- Subdivision:
- Villa Montana
ADDITIONAL INFORMATION
Experience a million-dollar view without the million-dollar price tag! This rare gem offers expansive views of the Denver skyline and the breathtaking Mile High landscape. Welcome to your comfortable 2-bedroom, 2-bathroom condo, spanning 1,275 square feet, where luxury meets comfort. As you enter this quiet end unit, you'll be drawn in by the oversized glass slider doors that lead to a private balcony-your perfect spot to unwind while enjoying captivating vistas of Denver's skyline. The interior is designed for modern living, featuring stylish updates such as stainless-steel appliances, elegant granite countertops, a pantry with convenient slide-out shelving, and a cozy wood-burning fireplace. Enjoy the convenience of ample storage closets and a dedicated laundry room, making everyday living a breeze. This open and bright unit is equipped with a newer furnace and central AC for year-round comfort. Residents can take advantage of fantastic amenities, including a community pool and an elevator for easy access. Completing this wonderful home is a spacious 2-car garage with generous attic storage and direct access to Green Mountain hiking trails-perfect for those who cherish both elegance and outdoor adventures. Easy access to C-470 and I-70 for skiing and additional hiking! Don't miss out on this sanctuary that combines luxury living with the beauty of nature!
- Type:
- Condo
- Sq.Ft.:
- 1,275
- Status:
- Active
- Beds:
- 2
- Year built:
- 1984
- Baths:
- 2.00
- MLS#:
- 1845597
- Subdivision:
- Villa Montana
ADDITIONAL INFORMATION
Experience a million-dollar view without the million-dollar price tag! This rare gem offers expansive views of the Denver skyline and the breathtaking Mile High landscape. Welcome to your comfortable 2-bedroom, 2-bathroom condo, spanning 1,275 square feet, where luxury meets comfort. As you enter this quiet end unit, you’ll be drawn in by the oversized glass slider doors that lead to a private balcony—your perfect spot to unwind while enjoying captivating vistas of Denver's skyline. The interior is designed for modern living, featuring stylish updates such as stainless-steel appliances, elegant granite countertops, a pantry with convenient slide-out shelving, and a cozy wood-burning fireplace. Enjoy the convenience of ample storage closets and a dedicated laundry room, making everyday living a breeze. This open and bright unit is equipped with a newer furnace and central AC for year-round comfort. Residents can take advantage of fantastic amenities, including a community pool and an elevator for easy access. Completing this wonderful home is a spacious 2-car garage with generous attic storage and direct access to Green Mountain hiking trails—perfect for those who cherish both elegance and outdoor adventures. Easy access to C-470 and I-70 for skiing and additional hiking! Don’t miss out on this sanctuary that combines luxury living with the beauty of nature!
- Type:
- Condo
- Sq.Ft.:
- 1,107
- Status:
- Active
- Beds:
- 2
- Year built:
- 2004
- Baths:
- 2.00
- MLS#:
- 9868869
- Subdivision:
- Terrace At Green Mountain
ADDITIONAL INFORMATION
Maintenance free living in a secured building and amazing location! This move in ready condo features an open floor plan with beautiful wood floors, large functional kitchen, cozy gas fireplace and new furnace/ac (installed in September). The large master bedroom has two built in wardrobes and dresser in addition to a walk-in closet and attached bath. There is a flex space off the entry that could be a non-conforming second bedroom or spacious office. The large, covered patio is ideal for entertaining or relaxing after a long day and can be accessed either from the living room or master bedroom. The one car garage is located in the lower level with elevator access to the condo, so you never have to walk in the snow. Don't miss this beautiful condo only minutes away from hiking/biking trails, shopping and restaurants!
- Type:
- Condo
- Sq.Ft.:
- 1,128
- Status:
- Active
- Beds:
- 2
- Year built:
- 1984
- Baths:
- 1.00
- MLS#:
- 9344048
- Subdivision:
- Telluride West Condos Ph Iii 2nd S Upp
ADDITIONAL INFORMATION
Welcome to this beautifully updated condo in the sought-after Telluride West community. The interior has been freshly painted throughout in a crisp, neutral color palette, perfectly complementing the brand-new, durable Luxury Vinyl flooring that flows through the main living areas. The inviting living room features high ceilings, a skylight, and access to a private balcony, allowing natural light to flood the space. Private balcony with peaceful open views to relax after a long day, and features a storage closet. The living room's cozy wood-burning fireplace with floor-to-ceiling stone adds both warmth and character. The living room seamlessly connects to the dining area, where a new ceiling fan enhances the ambiance. The kitchen offers ample cabinetry and great countertop space for all your storage and cooking needs. The main level features two spacious bedrooms, both with plenty of natural light. The primary bedroom includes a walk-in closet, while the secondary bedroom offers double closets. A convenient main-level laundry area adds to the home's practicality. Upstairs, you'll find a versatile loft, ideal for a home office, play area, or an additional living room. The community offers fantastic amenities, including a park, hot tub, and pool. With easy access to highways, downtown Denver, and Colorado's abundant outdoor activities, this home offers a perfect blend of comfort and convenience.
$725,000
1846 S Urban Way Lakewood, CO 80228
- Type:
- Single Family
- Sq.Ft.:
- 2,622
- Status:
- Active
- Beds:
- 3
- Lot size:
- 0.23 Acres
- Year built:
- 1966
- Baths:
- 3.00
- MLS#:
- 3130815
- Subdivision:
- Green Mountain Village
ADDITIONAL INFORMATION
Fabulous chef's kitchen with stainless Viking appliances (oversized refrigerator and gas range), custom cabinetry, granite countertops, and island with vegetable sink and trash compactor * Dining room with stone floors and gas log fireplace * Main floor primary bedroom with en suite bathroom * Bonus room in basement currently used as a second primary bedroom has a 5 piece bathroom with tub, steam shower, and heated floor * Huge media room with wet bar plus office * 2 car garage & RV parking * New roof, gutters and steel siding in 2019 * Central air conditioning * Casement windows * Oversized trex deck with newer hot tub, seating, and gas line for grill * Private fenced yard with raised garden beds * Radon mitigation system * 14 month Blue Ribbon Home Warranty *
- Type:
- Single Family
- Sq.Ft.:
- 2,850
- Status:
- Active
- Beds:
- 5
- Lot size:
- 0.16 Acres
- Year built:
- 1985
- Baths:
- 3.00
- MLS#:
- 6790766
- Subdivision:
- Green Mountain Village
ADDITIONAL INFORMATION
Modern remodeled ranch with a full finished basement. This home features an open concept living room, kitchen and dining room with large pictures windows and new solid wood (ash) flooring. The kitchen is modern and sleek, with matching high-end appliances including a 24-bottle wine cooler. The kitchen cabinets are modern high-gloss white with slow close drawers and two pantries on either side of the refrigerator. The large island features high-end Brazilian Quartzite and a 36" range and vent hood. The home is spacious with three bedrooms on the main level, with a primary bedroom with remodeled ensuite 3/4 bathroom, as well as a remodeled full bathroom off the hallway. The enclosed and heated sunroom off the kitchen gives you the opportunity to have additional seating or another dining area. Downstairs find a very bright and spacious entertainment area as well as two additional bedrooms with large above ground windows, an office or workout room, and a remodeled 3/4 bathroom all with waterproof luxury vinyl and plush carpet. Also in the basement is the laundry room with additional storage. The 2-car garage has an insulated garage door and shelving for storage. The fenced backyard has mature trees for privacy and an underground sprinkler system front and back. The furnace was new in 2020 and the newer roof was installed in 2021. The smoke detectors are hardwired and there is a radon mitigation system already installed. This home is in the newer area of Green Mountain, near Solterra. This neighborhood has no HOA and is not in a metro district (no special taxing) . Within walking distance of a community park, elementary school and 2,400 acres of open space and multi-use trails. 10-15 minutes to Red Rocks and the light rail station, and appx 19 minutes to Downtown Denver. (source google maps)
$815,000
2290 S Braun Way Lakewood, CO 80228
- Type:
- Single Family
- Sq.Ft.:
- 2,601
- Status:
- Active
- Beds:
- 5
- Lot size:
- 0.26 Acres
- Year built:
- 1979
- Baths:
- 3.00
- MLS#:
- 2367878
- Subdivision:
- Hutchinsons Green Mountain
ADDITIONAL INFORMATION
Former Hutchinson's Show Home! Spacious Corner Lot with High-End Features Welcome to your dream home, perfectly located on a coveted corner lot with no HOA restrictions! This beautiful property boasts a charming brick facade, mature shade trees (including two delicious apple tree), nicely finished 2-car garage with storage shelves, on a lot with plenty of room to park your personal camper or RV. Step inside to a spacious, well-designed interior featuring a soothing neutral palette and soft carpeting throughout. The main floor offers a formal dining room and a bright living room, ideal for entertaining. The heart of the home is the gourmet kitchen, showcasing full height premium maple wood cabinetry, stunning Bianca Sucre granite countertops from Brazil, tile backsplash, and chic pendant and recessed lighting. You'll love the sleek stainless steel appliances and large center island with a breakfast bar, perfect for casual meals. The cozy family room, located just off the kitchen, features a beautiful fireplace, making it the perfect spot for gathering with loved ones for those cozy fall and winter evening. Upstairs, the primary suite includes an en-suite bathroom for added privacy, while three additional bedrooms provide comfort and space. Downstairs, you'll find a versatile lower-level that can be transformed into an office, rec room, craft room, man cave, and even a potential 5th bedroom build-out. This home is equipped with a 20 kW GE/Briggs & Stratton standby generator, offering peace of mind & Reme Halo In-Duct Air Purifier/Humidifier. The sizeable backyard features a covered patio and a well-maintained lawn, perfect for outdoor activities and gardening. Enjoy living in this incredible Community close to Bear Creek & Lower Ravine & Green Mountain Parks, ideal for hiking, biking, and water sports, lush greenbelts, golf courses, serene lake views, stunning mountain views and benefit from Green Mountain’s top-rated schools and the nearby Recreation Center.
- Type:
- Townhouse
- Sq.Ft.:
- 1,452
- Status:
- Active
- Beds:
- 2
- Year built:
- 1980
- Baths:
- 3.00
- MLS#:
- 7643296
- Subdivision:
- Cedar Ridge
ADDITIONAL INFORMATION
This exceptional end unit, located in a highly sought-after area, offers an impressive 2,156 square feet of modern, stylish living! The primary bedroom is a luxurious retreat with its own ensuite bath, featuring a sleek walk-in shower, a spacious walk-in closet, and a private balcony offering breathtaking East and West views — perfect for sunrise and sunset lovers! The second bedroom is equally impressive with an ensuite full bath and two large closets. The main floor boasts an exciting open floor plan, with contemporary LVP flooring, abundant natural light, and a cozy gas log fireplace that radiates warmth and tranquility. The kitchen has been beautifully updated with modern touches, flooded with light, creating a fantastic space for cooking and entertaining. From the dining room, you have direct access to the garage and a Zen-inspired backyard oasis. The spacious basement is perfect for a variety of uses, with a large family room, laundry area, and ample storage. Located close to the mountains, downtown, public transportation, trails, schools, shopping, dining, and a hospital, this home is not just a residence but a lifestyle. Don’t miss out on the opportunity to live in this highly desirable location!
- Type:
- Other
- Sq.Ft.:
- 1,452
- Status:
- Active
- Beds:
- 2
- Year built:
- 1980
- Baths:
- 3.00
- MLS#:
- 7643296
- Subdivision:
- Cedar Ridge
ADDITIONAL INFORMATION
This exceptional end unit, located in a highly sought-after area, offers an impressive 2,156 square feet of modern, stylish living! The primary bedroom is a luxurious retreat with its own ensuite bath, featuring a sleek walk-in shower, a spacious walk-in closet, and a private balcony offering breathtaking East and West views - perfect for sunrise and sunset lovers! The second bedroom is equally impressive with an ensuite full bath and two large closets. The main floor boasts an exciting open floor plan, with contemporary LVP flooring, abundant natural light, and a cozy gas log fireplace that radiates warmth and tranquility. The kitchen has been beautifully updated with modern touches, flooded with light, creating a fantastic space for cooking and entertaining. From the dining room, you have direct access to the garage and a Zen-inspired backyard oasis. The spacious basement is perfect for a variety of uses, with a large family room, laundry area, and ample storage. Located close to the mountains, downtown, public transportation, trails, schools, shopping, dining, and a hospital, this home is not just a residence but a lifestyle. Don't miss out on the opportunity to live in this highly desirable location!
- Type:
- Townhouse
- Sq.Ft.:
- 1,650
- Status:
- Active
- Beds:
- 3
- Lot size:
- 0.02 Acres
- Year built:
- 1968
- Baths:
- 3.00
- MLS#:
- IR1020850
- Subdivision:
- Green Mountain Townhouses 2nd Subdivision
ADDITIONAL INFORMATION
**Offering Seller Concessions & an Eagle Premier First American Home Warranty. Use our preferred lender & receive cash back after closing.** Welcome to this charming & updated townhome that offers the perfect combination of comfort & convenience in a prime location! The open living area features new engineered hardwood floors, perfect for relaxing or entertaining in a warm & inviting atmosphere. The freshly painted walls add a crisp, clean look that brightens the entire main level. This open-concept design seamlessly connects the cozy living room to the dining area & kitchen. The kitchen offers rich cabinetry, complete with stainless steel appliances & a new dishwasher. The central island offers additional prep space with a breakfast bar, so whether you're preparing a gourmet meal or a quick snack, this kitchen combines both style & practicality. Just beyond the kitchen, step through the French glass doors to your private, fenced-in back patio-perfect for morning coffee, summer cookouts, or unwinding with an evening drink. The storage shed provides extra space for your outdoor gear. A half-bath on the main level adds extra convenience for guests, & the laundry area is equipped with hookups ready for either stackable or side-by-side units. Upstairs, the oversized primary bedroom features a private en-suite bathroom & a large walk-in closet, providing a peaceful retreat. Two additional bedrooms & a full bath are just down the hall, making this layout both functional & comfortable. This townhome comes with two reserved parking spaces under a carport, so you'll never have to worry about parking. The HOA provides access to community amenities such as a clubhouse, pool, & playground. This prime location is ideal for those who love both city life & mountain activities, with easy access to Green Mountain, Red Rocks (4 miles away), downtown Denver (10 miles), & Golden (5 miles). Easy routes to 285 & I-70 ensure you are never far from outdoor adventures!
- Type:
- Single Family
- Sq.Ft.:
- 3,108
- Status:
- Active
- Beds:
- 4
- Lot size:
- 0.14 Acres
- Year built:
- 2017
- Baths:
- 4.00
- MLS#:
- 9280402
- Subdivision:
- Solterra
ADDITIONAL INFORMATION
Extraordinary single-owner home in the heart of Solterra, where luxury and location converge on a rare, oversized lot next to a picturesque park. Upon entering, you'll be welcomed by soaring ceilings and an open floor plan tailored for modern living, with park views from many windows creating a seamless connection to nature. Enjoy a gorgeous kitchen, complete with sleek quartz countertops, 5-burner gas range, a spacious island for meal prep and casual dining, and abundant cabinetry for ample storage. The dining area ensures effortless entertaining for dinners and gatherings. An uncommon main-level primary suite includes a private ensuite bathroom and large walk-in closet. Upstairs, two bedrooms share a bathroom, while another highlight of the home—a private rooftop deck—presents breathtaking views of the park and mountains. Whether reading a book, watching a Colorado sunset, or entertaining, this secluded outdoor oasis is the perfect retreat. This home is thoughtfully designed for both convenience and energy efficiency, featuring owned solar panels to reduce (eliminate?) your Xcel bills, tankless water heating, separate HVAC controls for each level, and two 240-volt electrical outlets in the garage for your EV charging needs. The finished basement provides additional living space, including a versatile bonus room, gym area, conforming fourth bedroom and bathroom. The oversized lot offers additional yard and patio space with sweeping park views. With easy access to parks, tennis courts, the Solterra community center, pool, and local trails, this home offers more than just a place to live—it's a dynamic lifestyle. You're also just minutes from the serene beauty of Bear Creek Lake Park, the vibrant attractions at Red Rocks Amphitheater, Fox Hollow Golf Course, convenient shopping, and major highways. Welcome to the perfect blend of indoor comfort and outdoor beauty!
- Type:
- Condo
- Sq.Ft.:
- 812
- Status:
- Active
- Beds:
- 1
- Year built:
- 1980
- Baths:
- 1.00
- MLS#:
- 5124120
- Subdivision:
- Snowbird
ADDITIONAL INFORMATION
Beautiful Penthouse Condo in perfect location! This bright 1 Bed, 1 Bath condo features fresh paint, laminate flooring throughout, Wood burning Fireplace in the Living room, Washer and Dryer included in AS IS condition. This attractive home has one reserved parking space (#171) and is conveniently located in Lakewood near parks, public transit, Hiking/Biking Trails, Red Rocks Community College, St. Anthony Hospital, with easy highway access. Move In Ready - Schedule your viewing Today!
- Type:
- Single Family
- Sq.Ft.:
- 2,145
- Status:
- Active
- Beds:
- 4
- Lot size:
- 0.22 Acres
- Year built:
- 1963
- Baths:
- 3.00
- MLS#:
- 2305055
- Subdivision:
- Green Mountain
ADDITIONAL INFORMATION
Popular ranch floorplan in the desirable Green Mountain subdivision. Prime location 1 block from Jackson Park, one of Lakewood’s best. House faces east for faster morning snow melt. Nearby to St. Anthony hospital and light rail/bus depot. Easy drive to 3 highways, 1-hour ride to Loveland Ski Area and Continental Divide, and 20-minute trip to downtown Denver. Nearby are Green Mountain trailheads, fenced and gated Iron Spring Dog Park, multiple golf courses, Red Rocks Amphitheater, Bear Creek Park, and highly rated schools. Excellent Devinny elementary is the designated neighborhood school. Green Mountain Swim Club and American Music School are just north off Union Blvd. Extra concrete pad in front, enough for 2 additional cars without blocking the garage driveway. Deep garage with access door to back yard near the convenient shed. Amazing large, covered patio. The flat back yard has mature trees and a garden area. Inside, the spacious main floor has 3 bedrooms and 2 bathrooms. Wood floors extend from entry through to living room, dining area and bedrooms. The primary bedroom has a ceiling fan and its own three-quarter bathroom. The shower enclosure was recently tiled to the ceiling. A full hall bath near the additional 2 bedrooms has a tiled floor, newer vanity, and shower enclosure also tiled to the ceiling. The front living room features great natural light. Near the dining space is an added sliding door with access to the patio. The updated kitchen has tile floors and quartz countertops. The full basement includes a huge family room with 2 closets and a brick-hearth wood fireplace. Also downstairs are a big bedroom (non-conforming) with a closet and an additional bathroom with shower. The large laundry room includes a utility sink and tons of storage space. Other not to miss features: central air conditioning, 2024 roof, and near-full brick facade plus vinyl siding and soffits.
- Type:
- Single Family
- Sq.Ft.:
- 2,336
- Status:
- Active
- Beds:
- 5
- Lot size:
- 0.2 Acres
- Year built:
- 1962
- Baths:
- 3.00
- MLS#:
- 1993501
- Subdivision:
- Green Mountain Village
ADDITIONAL INFORMATION
Your Modern Oasis in Green Mountain Discover this beautifully renovated brick ranch nestled in the heart of Green Mountain. Step inside to an open-concept living space featuring a stunning updated kitchen, a cozy coffee bar, and beautifully refinished hardwood floors that add a touch of elegance. Upstairs, you'll find three generously sized bedrooms, including a master suite with an en-suite bathroom. A shared full bath serves the remaining two bedrooms, providing ample space for your family. The lower level offers a spacious living area with a separate theater room for movie nights, two additional bedrooms, and a full bathroom, creating a versatile space for entertaining or relaxing. Outside, enjoy the covered porch, gravel fire pit area, and built-in garden boxes, ideal for growing your own fresh produce. The attached garage provides plenty of storage for your vehicles and belongings. Key Features: Refinished hardwood floors throughout the main level Stunning updated kitchen and cozy coffee bar Spacious living areas, both upstairs and downstairs Separate theater room En-suite master bathroom Covered porch and fire pit area Built-in garden boxes Fresh concrete driveway, garage slab, and front walkway Convenient location near amenities This modern ranch offers the perfect blend of comfort, style, and functionality. Don't miss this opportunity to make it yours!
$349,000
337 Wright 202 St Lakewood, CO 80228
- Type:
- Other
- Sq.Ft.:
- 1,174
- Status:
- Active
- Beds:
- 2
- Year built:
- 1981
- Baths:
- 2.00
- MLS#:
- 8921065
- Subdivision:
- Snowbird
ADDITIONAL INFORMATION
Welcome to your dream condo! This stunning 2-bedroom, 2-bath residence offers 1,174 square feet of modern living, thoughtfully designed for comfort and style. Step inside to discover brand-new luxury vinyl flooring that flows seamlessly throughout, complemented by stylish new lighting and fixtures. Freshly painted walls create a vibrant and inviting atmosphere. The heart of the home, the kitchen, is a chef's delight featuring exquisite granite countertops and a chic new subway tile backsplash. Perfect for entertaining or a quiet night in, the cozy wood-burning fireplace will keep you warm on chilly evenings. Tucked quietly at the back of the subdivision, this condo provides peace and tranquility, while still being conveniently located. Enjoy the added benefit of a detached one-car garage and a deeded parking space right in front for easy access. Retreat to the spacious primary bedroom, complete with a large walk-in closet that meets all your storage needs. Plus, the washer and dryer are included for your convenience, making laundry days a breeze. The complex includes a refreshing pool. Don't miss this opportunity to own a beautifully updated condo in a serene location with little traffic.
- Type:
- Condo
- Sq.Ft.:
- 1,174
- Status:
- Active
- Beds:
- 2
- Year built:
- 1981
- Baths:
- 2.00
- MLS#:
- 8921065
- Subdivision:
- Snowbird
ADDITIONAL INFORMATION
Welcome to your dream condo! This stunning 2-bedroom, 2-bath residence offers 1,174 square feet of modern living, thoughtfully designed for comfort and style. Step inside to discover brand-new luxury vinyl flooring that flows seamlessly throughout, complemented by stylish new lighting and fixtures. Freshly painted walls create a vibrant and inviting atmosphere. The heart of the home, the kitchen, is a chef’s delight featuring exquisite granite countertops and a chic new subway tile backsplash. Perfect for entertaining or a quiet night in, the cozy wood-burning fireplace will keep you warm on chilly evenings. Tucked quietly at the back of the subdivision, this condo provides peace and tranquility, while still being conveniently located. Enjoy the added benefit of a detached one-car garage and a deeded parking space right in front for easy access. Retreat to the spacious primary bedroom, complete with a large walk-in closet that meets all your storage needs. Plus, the washer and dryer are included for your convenience, making laundry days a breeze. The complex includes a refreshing pool. Don't miss this opportunity to own a beautifully updated condo in a serene location with little traffic.
- Type:
- Single Family
- Sq.Ft.:
- 875
- Status:
- Active
- Beds:
- 2
- Lot size:
- 0.25 Acres
- Year built:
- 1954
- Baths:
- 2.00
- MLS#:
- 4883575
- Subdivision:
- Green Mountain Village
ADDITIONAL INFORMATION
This charming 2-bedroom, 2-bathroom Green Mountain home offers a cozy and inviting atmosphere. The open living area is bathed in natural light. Inside, you'll find new appliances and fresh flooring throughout. This home is move-in ready and ideal for anyone seeking a blend of comfort and convenience.
- Type:
- Single Family
- Sq.Ft.:
- 2,436
- Status:
- Active
- Beds:
- 4
- Lot size:
- 0.23 Acres
- Year built:
- 1961
- Baths:
- 3.00
- MLS#:
- 7082662
- Subdivision:
- Green Mountain Estates
ADDITIONAL INFORMATION
Updated Green Mountain Home on a large corner lot. This home features a large open main living area with a brand new kitchen that has a large island with multiple eat-in areas. Off of the kitchen there is a family room with a pellet stove and a large dining/flex space that opens into the backyard and attached 2-car garage. Upstairs you will find 3 bedrooms, one being an en-suite primary. The additional remodeled bath lives well with a double vanity and full bathtub. Downstairs there is an additional large living room, laundry, large bedroom and 3/4 updated bathroom. Outside the options are endless! This large lot has ample room in the front, and also a nice private back yard.
- Type:
- Condo
- Sq.Ft.:
- 988
- Status:
- Active
- Beds:
- 2
- Year built:
- 1984
- Baths:
- 1.00
- MLS#:
- 5532794
- Subdivision:
- Telluride West
ADDITIONAL INFORMATION
Welcome to your new home in this delightful 2-bedroom, 1-bath condo! Nestled in a prime location, this well-maintained unit is perfect for those seeking comfort and convenience. Step inside to find a cozy living space filled with natural light, perfect for relaxation or entertaining. The kitchen is functional and inviting, making meal prep a breeze. One of the standout features of this condo is its ground-floor location, granting you easy access to the back patio and shared yard space—great for you and your Four Legged friend to enjoy a sunny afternoon. You’ll love the community pool, and ample outdoor amenities! With plenty of nearby shops, parks, and dining options, you’ll enjoy the best of both community living and convenience. Close to Red Rocks Amphitheater, Red Rocks Community Center, and the Federal Center. Don’t miss out on this cute condo that’s ready to welcome you home! Schedule your showing today!
- Type:
- Condo
- Sq.Ft.:
- 936
- Status:
- Active
- Beds:
- 2
- Year built:
- 1982
- Baths:
- 1.00
- MLS#:
- 4607248
- Subdivision:
- Telluride
ADDITIONAL INFORMATION
Buydown now being offered by Seller! Welcome to your future home nestled in the serene Telluride Community! This charming turn-key condo features 2 bedrooms, 1 bathroom and a designated parking space conveniently located just in front of the unit! Step inside to discover brand-new LVP flooring, trim, and fresh paint throughout, enhancing the already inviting open floor plan and the massive living room area. Bask in great natural light streaming through the condo, highlighting the cozy kitchen equipped with stainless steel appliances, sturdy oak cabinets, and durable laminate counters. From the expansive living space you can step outside through sliding glass doors to your private patio with a dedicated storage closet, which opens up to a large grassy area—perfect for letting your dogs out with ease or extending your living area while entertaining. The spacious primary bedroom boasts a large walk-in closet and can fit a king sized bed! The secondary bedroom also offers ample storage with its double closets. The freshened up full bathroom provides generous counter space and additional storage options. Step outside to your private patio, which opens up to a grassy area—perfect for letting your dogs out with ease. Enjoy the convenience of an in-unit washer and dryer alongside a charming wood-burning fireplace. This unit offers easy access to the Green Mountain Trail System, biking, and walking trail. You'll also enjoy the convenience of the nearby highways, light rail, public transportation, restaurants and shopping. The condo community is well-maintained and offers a large pool, hot tub, and clubhouse for owners to enjoy. With a low HOA fee of just $214 per month, which includes gas, trash, sewer, AND water, this condo combines affordability with an incredible array of amenities. Don't miss out on this opportunity to own your little piece of paradise!
- Type:
- Single Family
- Sq.Ft.:
- 2,294
- Status:
- Active
- Beds:
- 4
- Lot size:
- 0.16 Acres
- Year built:
- 1985
- Baths:
- 3.00
- MLS#:
- 9561849
- Subdivision:
- Hutchinsons Green Mountain
ADDITIONAL INFORMATION
$10,000 PRICE REDUCTION!! You won't find another home this meticulously maintained & updated. As you approach the front steps you will notice the beautiful Anderson doors & windows & the maintenance free siding. Fall in love as you walk through the front door into the formal living room w/vaulted ceilings, skylights, & plantation shutters. The formal dining room is a generous size for all your family gatherings. Enjoy cooking in the updated eat in kitchen featuring slab granite counters, SS appliances, Italian stone tile flooring, newer disposal & large pantry. Step down into the family room w/wet bar, built in bookcase, gas fireplace & hardwoods leading from sliding door to the the garage entry door. No tracking dirt on the carpet! The sliding door flows out to the spacious covered patio w/newer Resin covered floor. Newer fencing across the back, large shed, concrete pad w/large fence gate access for trailer or "toys". This home features a sprinkler system front & back & a Leaf Filter gutter system for easy maintenance. Add the owned solar panels & smart Thermostat for low electric bills & new roof to round out the exterior features. Lower level features a half bath w/granite counter & fern patterned glass window as well as a laundry room w/front loading Samsung washer & dryer included. Oversized 2 car garage features built in shelving, garage fridge, opener & newer grg. door. Unfinished basement features crawl space storage, a utility sink, & a new hot water heater. Continue to the upper level w/4 bedrooms & full bath & attic fan. The large master suite boasts a walk in closet, double sink vanities w/granite counters, corner shower, & fern patterned roll out window in the bathroom. Additional features include extra wide driveway for RV parking, no covenants, smoke free, & new window treatments. Easy access to C470, Green Mountain shopping, restaurants, parks & walking trails minutes away! Come & see this beautiful property & make it your next home!
$1,475,000
2264 S Ochard Street Lakewood, CO 80228
- Type:
- Single Family
- Sq.Ft.:
- 4,195
- Status:
- Active
- Beds:
- 5
- Lot size:
- 0.17 Acres
- Year built:
- 2017
- Baths:
- 5.00
- MLS#:
- 3073711
- Subdivision:
- Solterra Sub Flg 13
ADDITIONAL INFORMATION
Welcome to this exquisite home in the coveted Solterra community—a true gem offering both luxury and comfort. Built in 2017, this imaculantly maintained residence radiates elegance from the moment you step inside. The main floor greets you with rich wood flooring that extends throughout, enhancing the home’s sophisticated ambiance. An open formal dining area, complete with a butler's pantry, seamlessly connects to the adjacent kitchen. Here, elegant maple wood cabinets and stainless steel appliances flow into a bright living room featuring high ceilings, abundant natural light, and a cozy fireplace. A private office with elegant glass double doors provides a serene workspace, perfect for focused work or quiet reflection. The main floor’s functionality is further enhanced by a mudroom with custom-built shelving with additional storage space and a convenient half bath. Step outside to the backyard, where an extended covered patio with stamped concrete invites outdoor gatherings. An additional outdoor courtyard, surrounded by mature trees and featuring a cozy fireplace, offers a tranquil retreat. Venture upstairs, the spacious Primary bedroom features a private balcony with mountain views, a luxurious five-piece bath, and a versatile area ideal for a decorative piece or vanity table. Two additional bedrooms with custom closet shelving share a well-appointed Jack and Jill full bathroom. A loft or study with built-in cabinets and a conveniently located laundry room complete this level. The fully finished basement provides ample space for entertaining, with two bedrooms(one featuring an ensuite full bath) and an additional full bath adjacent to the second bedroom. Boasting high end builder options and upgrades, this home reflects impeccable taste and attention to detail. Competitively priced and ready for a quick move-in. Don’t miss the opportunity to own this extraordinary home. Professional photograph coming soon 10/6/2024
- Type:
- Condo
- Sq.Ft.:
- 1,028
- Status:
- Active
- Beds:
- 2
- Year built:
- 1984
- Baths:
- 2.00
- MLS#:
- 5644066
- Subdivision:
- Green Mountain
ADDITIONAL INFORMATION
NEWLY UPDATED with NEW INTERIOR PAINT, NEW FLOORING, NEW KITCHEN CABINETS with SOFT CLOSE DRAWERS & DOORS, NEW STAINLESS APPLIANCES, & NEW FURNACE. You Will Love the Easy Living of this 2 Bedroom 2 Bathroom Green Mountain Penthouse w/ Superb Access to All that the Green Mountain Area Offers ** You’ll Find a Perfect Floor Plan with Flexibility Galore on How to Best Live in the Spaces. The Open Living & Dining Concept Anchored by a Fireplace Lets You Arrange the Space Specific to Your Needs. Natural Light Abounds in this Corner End Unit & the Private Balcony is Perfect for Your Morning Coffee or Evening Relaxation! Kitchen Features Slab Quartz Counters, Subway Tile Backsplash, & Loads of Counter & Cabinet Space for All of Your Cooking Needs. Primary Bedroom w/ Private En Suite Bath Features Dual Closets. 2nd Bedroom Also Has a Walk-In Closet & Is Adjacent to the Full Sized Bath! Spacious Laundry Closet for Full Size Washer & Dryer Leaves Extra Room to Serve as a Pantry! Oversized Coat Closet Rounds Out the Maximized Storage. Easy Low Maintenance Living w/ Amazing Value from the HOA including Outdoor Pool & Hot Tub PLUS Water, Sewer, & Trash to Keep Your Bills Low. This Lovely Community is Surrounded by Open Space & Green Space Just as You Would Expect in Green Mountain PLUS Super Close to Multiple Biking & Hiking Trails! Close to the Mountains & Easy Commute to Downtown, You’re Also Surrounded by Fantastic Shopping & Dining Amenities & Close to Light Rail. Home Comes w/ 2 Permanent Parking Permits & 2 Short Term Guest Permits w/ Lots of Available Space. Buyer to Verify FHA &/Or VA Lending with their Lender for Spot Check/Approval
Andrea Conner, Colorado License # ER.100067447, Xome Inc., License #EC100044283, [email protected], 844-400-9663, 750 State Highway 121 Bypass, Suite 100, Lewisville, TX 75067

Listings courtesy of REcolorado as distributed by MLS GRID. Based on information submitted to the MLS GRID as of {{last updated}}. All data is obtained from various sources and may not have been verified by broker or MLS GRID. Supplied Open House Information is subject to change without notice. All information should be independently reviewed and verified for accuracy. Properties may or may not be listed by the office/agent presenting the information. Properties displayed may be listed or sold by various participants in the MLS. The content relating to real estate for sale in this Web site comes in part from the Internet Data eXchange (“IDX”) program of METROLIST, INC., DBA RECOLORADO® Real estate listings held by brokers other than this broker are marked with the IDX Logo. This information is being provided for the consumers’ personal, non-commercial use and may not be used for any other purpose. All information subject to change and should be independently verified. © 2024 METROLIST, INC., DBA RECOLORADO® – All Rights Reserved Click Here to view Full REcolorado Disclaimer
| Listing information is provided exclusively for consumers' personal, non-commercial use and may not be used for any purpose other than to identify prospective properties consumers may be interested in purchasing. Information source: Information and Real Estate Services, LLC. Provided for limited non-commercial use only under IRES Rules. © Copyright IRES |
Denver Real Estate
The median home value in Denver, CO is $561,000. This is lower than the county median home value of $601,000. The national median home value is $338,100. The average price of homes sold in Denver, CO is $561,000. Approximately 55.31% of Denver homes are owned, compared to 39.92% rented, while 4.77% are vacant. Denver real estate listings include condos, townhomes, and single family homes for sale. Commercial properties are also available. If you see a property you’re interested in, contact a Denver real estate agent to arrange a tour today!
Denver, Colorado 80228 has a population of 155,608. Denver 80228 is less family-centric than the surrounding county with 26.71% of the households containing married families with children. The county average for households married with children is 31.13%.
The median household income in Denver, Colorado 80228 is $75,343. The median household income for the surrounding county is $93,933 compared to the national median of $69,021. The median age of people living in Denver 80228 is 38.4 years.
Denver Weather
The average high temperature in July is 88 degrees, with an average low temperature in January of 18.3 degrees. The average rainfall is approximately 17.8 inches per year, with 64.6 inches of snow per year.
