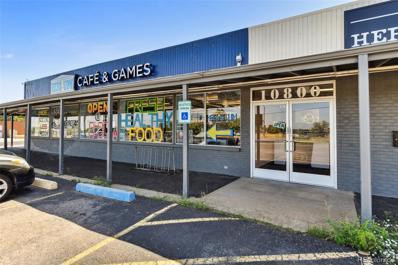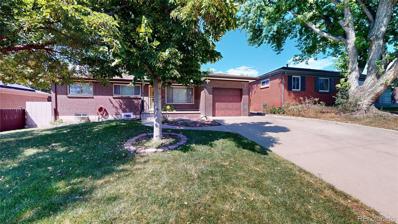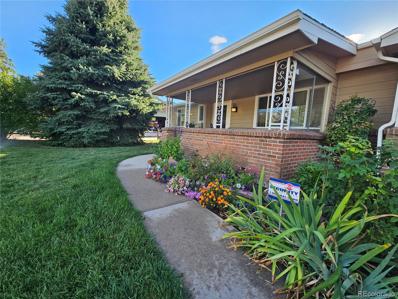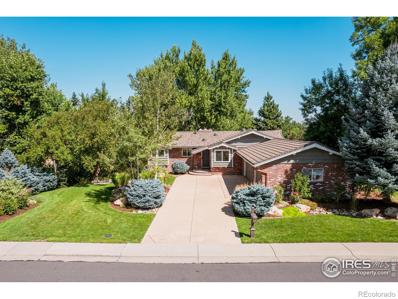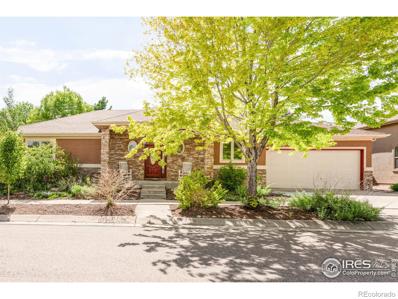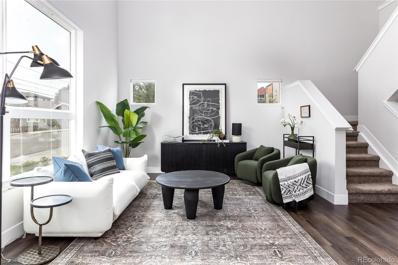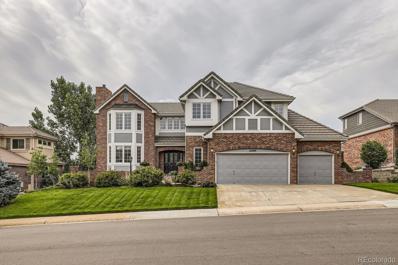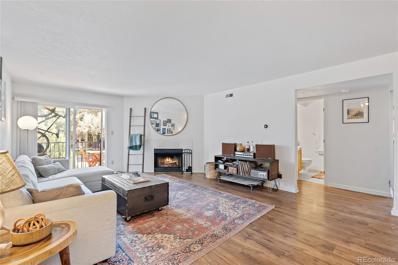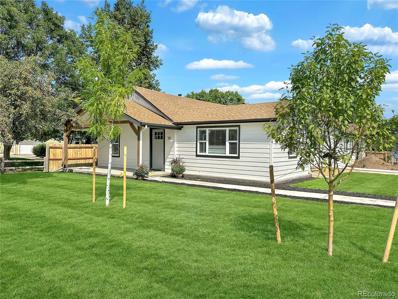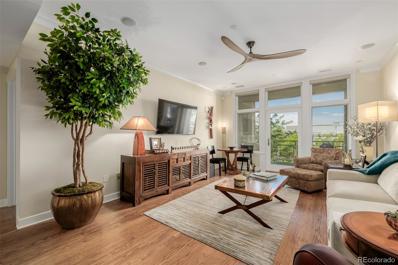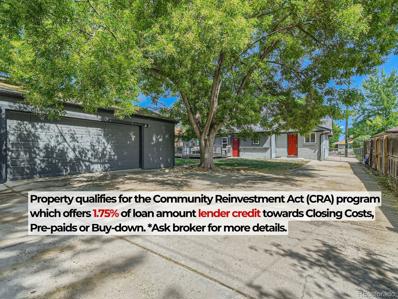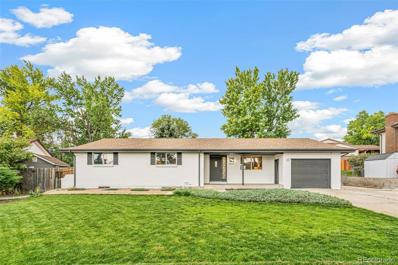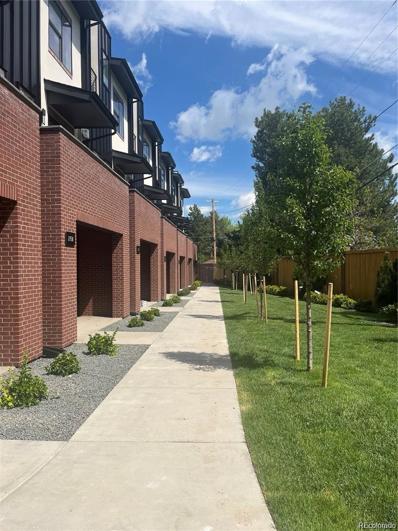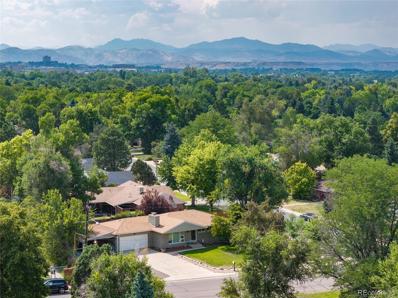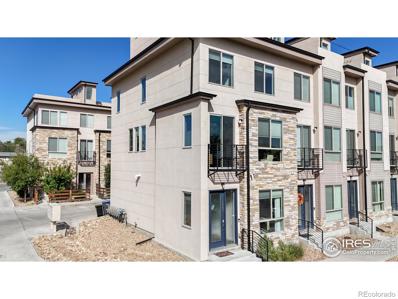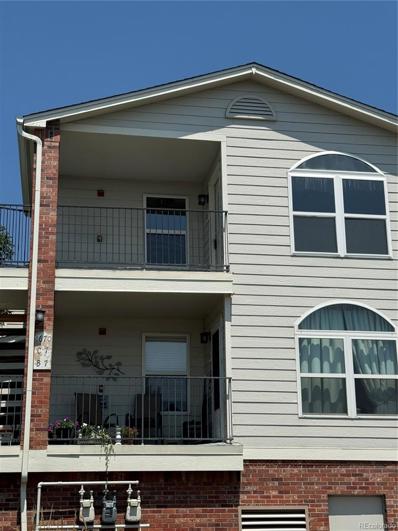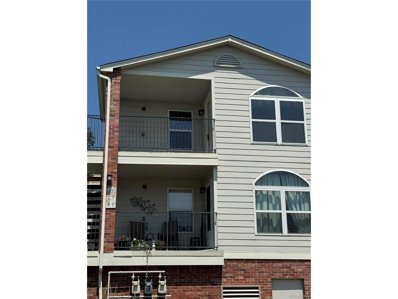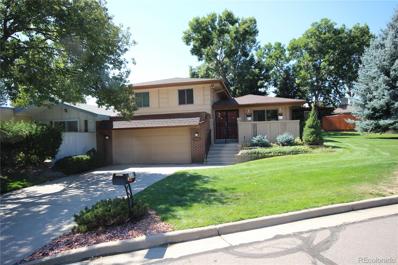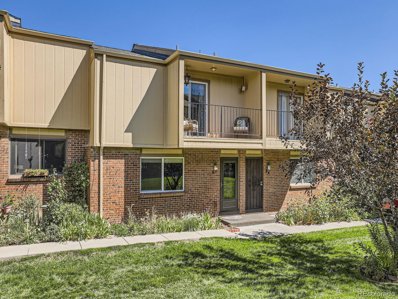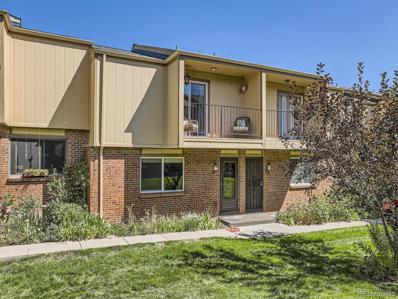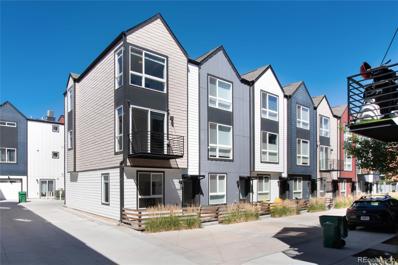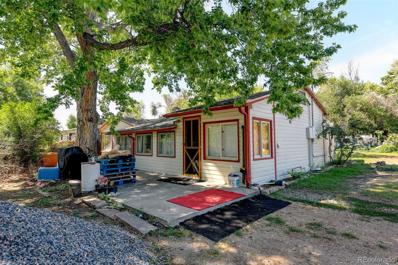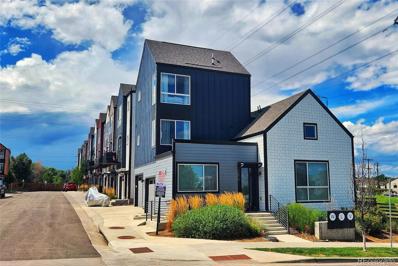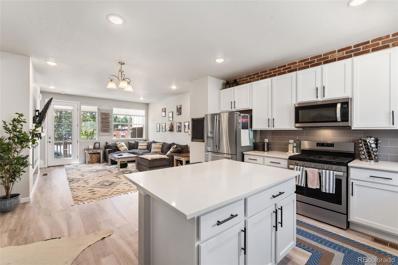Lakewood CO Homes for Rent
$1,570,000
10800 W Alameda Avenue Lakewood, CO 80226
- Type:
- Retail
- Sq.Ft.:
- 6,880
- Status:
- Active
- Beds:
- n/a
- Lot size:
- 0.67 Acres
- Year built:
- 1966
- Baths:
- MLS#:
- 3661553
ADDITIONAL INFORMATION
Standalone Retail fully leased at $16/SF NNN. The building has been recently, extensively updated, and is split into two units: Gaming Retail with commercial kitchen, and CBD Warehouse (Two Tenants). Ample parking on large lot, with great street exposure in a mixed-use neighborhood. Flexible zoning. Improvements include new water heater, sewer and water lines, AC, electric wiring, insulation, lighting, restroom and more. Sale includes the shipping container on the lot.
- Type:
- Single Family
- Sq.Ft.:
- 1,203
- Status:
- Active
- Beds:
- 5
- Lot size:
- 0.14 Acres
- Year built:
- 1958
- Baths:
- 2.00
- MLS#:
- 9446011
- Subdivision:
- 135800 Cloverdale Blks 17-33 Resub Of Blks 22-27
ADDITIONAL INFORMATION
MUST SEE! Perfect blend of classic charm & modern amenities in this beautifully maintained brick house, nestled in the heart of Lakewood, Co. this spacious residence features 5 generous bedrooms & 2 modern bathrooms, you'll appreciate the thoughtfully designed 2 walk-in showers that add comfort & convenience to your daily routine making it an ideal choice for families or those in need of extra space. As you step inside, you’ll be welcomed by an open floor plan accentuated by stunning hardwood flooring that flows seamlessly throughout. The centerpiece of the home is the kitchen, a true chef’s delight, outfitted with top-of-the-line Viking duel fuel stove/range, KitchenAid convection microwave, & refrigerator. Completing this impressive appliance package is the Bosch silent dishwasher, surrounded by gorgeous black granite & a floating island that ensures both functionality & style for all your culinary endeavors. The inviting basement features a cozy living room complete with traditional brick wood fireplace, a well equipped beverage center, complete with granite counter tops a mini fridge and wine cooler. The backyard is adorned with mature trees, including bountiful peach trees that offer shade & seasonal fruit. The covered patio invites you to enjoy peaceful moments or host lively summer barbecues. A metal shed provides ample storage for all your lawn & garden items. This home also features an oversized driveway with plenty of off-street parking, accommodating an RV or 5th wheel, leading to a one-car attached garage Vivint smart home security gives your family safety & peace of mind. The basement is equipped with top-rated egress windows in the bedrooms, providing natural light & added safety exit. The laundry area boasts plenty of pantry storage along with upgraded LG washer/dryer units. Don't miss this incredible opportunity to own a stunning blend of classic charm & modern living! Schedule your tour today and make this beautiful brick house your forever home!
- Type:
- Single Family
- Sq.Ft.:
- 1,698
- Status:
- Active
- Beds:
- 4
- Lot size:
- 0.17 Acres
- Year built:
- 1968
- Baths:
- 2.00
- MLS#:
- 9968899
- Subdivision:
- Calahan
ADDITIONAL INFORMATION
This is a great piece of property, it's been home to my clients for a whole lot of years. The yard is beautiful with raised planters in the backyard, along the retaining wall. There is room to grow food along the retaining wall if you'd like! The outbuilding has a gambrel roof and plenty of room. There is a two car garage with 3 driveway parking spaces; a 30 amp. service for an RV, (can be converted to EV charging and, can be converted from the outside to the inside of the garage.) Garage is equipped with an LP gas heater but is not connected. It can be Propane or hooked to natural gas. (Instructions are on top of the heater.) The trailer in the garage DOES NOT go with the house and will be removed. Two 40 gal. hot water tanks. Appliances in the house stay with the house. New siding, roof, windows on the main level in 2011. Radon mitigation has been installed and tested. Sewer has been scoped and is clear to the street. The back patio is shaded with a roll-down barrier for hotter days, has a ceiling fan out there and, is pre-wired for a hot tub! The front porch is partially enclosed. The living room has a custom entertainment center with recessed lighting and is wired for surround sound. The kitchen has dining space and a dining bar. Lots of storage downstairs in the mechanical room and more under the stairs. It's in a quiet area with easy access to most anything you'd need and Belmar just minutes away.
$1,475,000
12467 W 16th Place Lakewood, CO 80215
- Type:
- Single Family
- Sq.Ft.:
- 2,808
- Status:
- Active
- Beds:
- 5
- Lot size:
- 0.38 Acres
- Year built:
- 1963
- Baths:
- 3.00
- MLS#:
- IR1018152
- Subdivision:
- Applewood Glen
ADDITIONAL INFORMATION
Revel in your personal .38 acre park like paradise, where an expansive grassy lawn provides opportunity for spirited games and laughter, majestic mature trees with sturdy branches offer perfect spots for climbing and swinging, and a finished shed grants a charming retreat for creativity and playful afternoons. Perfectly placed in the picturesque Applewood neighborhood, this enchanting haven exudes timeless charm greeting you with a vision of storybook beauty framed by lush greenery and a symphony of blooming flowers. Every detail in this completely renovated home has been carefully considered, resulting in a residence that exceeds the expectations of modern living offering a truly move-in-ready experience. The kitchen radiates modern sophistication with its clean white cabinetry, honed black quartz waterfall peninsula, bold light fixtures, and high-end stainless appliances including a built in refrigerator, double ovens, and six-burner gas cooktop. Brilliant solar tubes flood natural light into the home. A stacked stone fireplace inlaid with timber creates a captivating centerpiece that enhances the family room's inviting ambiance. A magnificent deck spans the entire length of the home, complemented by multiple inviting patios, each designed for hosting lively gatherings or intimate moments of reflection. The primary bedroom beckons with its elegant hardwood floors and custom built in cabinetry and flows into the serene private bath showcasing dual vanities, a spacious Euro glass shower, and a generously sized soaking tub. The welcoming, finished walkout basement is the place to be, featuring a stone fireplace with a rustic barnwood mantel and built in shelving that creates a warm and inviting atmosphere. An extended sliding glass door allows natural light to stream in and creates an effortless flow between indoor and outdoor living. This level also includes three comfortable bedrooms and a shared bath, offering ample space for family and guests. This is THE ONE!
- Type:
- Single Family
- Sq.Ft.:
- 3,375
- Status:
- Active
- Beds:
- 4
- Lot size:
- 0.17 Acres
- Year built:
- 2007
- Baths:
- 3.00
- MLS#:
- IR1018112
- Subdivision:
- Sun Valley Estates
ADDITIONAL INFORMATION
Come see the property today! Experience modern updates throughout this spacious Sun Valley Estates home. A covered front porch ushers residents inward to an open living area grounded by a fireplace. Vaulted ceilings continue into the dining area providing plenty of space for hosting soirees w/ guests. An expansive kitchen well-equipped for the home chef features light wood cabinetry, a tiled backsplash and sleek stainless steel appliances. The large primary suite offers a relaxing haven w/ an en-suite bath boasting a walk-in shower and soaking tub. Downstairs, a sprawling finished basement presents plenty of space for entertaining w/ three mounted TVs included. Outside, a private backyard oasis awaits, surrounded by mature trees and lush landscaping. Imagine warm evenings spent dining al fresco w/ guests on the patio or relaxing in a hot tub overlooking the grassy lawn. Additional storage is found in a two-car attached garage. An ideal location offers close proximity to vibrant Belmar Park and Lakewood amenities.
$395,000
1010 Depew Street Lakewood, CO 80214
- Type:
- Townhouse
- Sq.Ft.:
- 771
- Status:
- Active
- Beds:
- 1
- Lot size:
- 0.04 Acres
- Year built:
- 2019
- Baths:
- 1.00
- MLS#:
- 3575962
- Subdivision:
- West Line Village
ADDITIONAL INFORMATION
Welcome to this fabulous 1 bed, 1 bath contemporary loft located on a prime corner lot, offering incredible natural light with south and west-facing exposure. This beautifully updated home boasts an open floor plan with vaulted ceilings, creating a bright and airy atmosphere throughout. The spacious lofted bedroom adds a unique touch, while the modern kitchen features Whirlpool stainless steel appliances, sleek quartz countertops, and ample storage. The light and bright full-size bathroom offers a sleek and modern design, adding to the home’s contemporary appeal. An attached one-car garage provides both convenience and additional storage. Perfectly situated minutes from Sloan’s Lake, Edgewater Public Market, and the Lakewood Gulch Trail, you’ll enjoy easy access to nature, dining, and entertainment. The nearby light rail makes commuting to downtown a breeze. Don’t miss the chance to own this stylish, move-in-ready gem!
$1,395,000
12080 W Auburn Avenue Lakewood, CO 80228
- Type:
- Single Family
- Sq.Ft.:
- 5,217
- Status:
- Active
- Beds:
- 5
- Lot size:
- 0.22 Acres
- Year built:
- 2001
- Baths:
- 5.00
- MLS#:
- 2005315
- Subdivision:
- Bear Creek
ADDITIONAL INFORMATION
This completely updated two story home features 5 total bedrooms and a fully finished walk out basement. Upgraded maple cabinets with granite countertops in the kitchen and bathrooms. There are 2 full bathrooms, and two 3/4 baths and one 1/2 bath is this large 5217 Square foot home. Large master bathroom on the top floor has plenty of light and a large bath with a tub and glass enclosed shower with a incredibly large walk in closet. There are three other large bedrooms on the top floor as well. The main floor has a dining room, and a large family room as well as a office. Fully finished walk out basement that has another bedroom and 3/4 bath with a updated glass inclosed shower. The 3 car garage has graveled epoxy flooring with lots of cabinet space. Front porch area has a water feature and sprinkler system in fron and back. The back yard faces open space and the Bear Creek golf course can be seen near by. The owner of the home is a professional house painter for several decades and every room is freshly painted, this one will truly "wow" any prospective buyers
- Type:
- Condo
- Sq.Ft.:
- 1,028
- Status:
- Active
- Beds:
- 2
- Year built:
- 1984
- Baths:
- 2.00
- MLS#:
- 4605713
- Subdivision:
- Peaks At Green Mountain
ADDITIONAL INFORMATION
Gorgeous, 2-bedrooms, 2-bathrooms condo in Green Mountain. 3 floor unit, End unit, open floorplan, new wood flooring throughout, large living room with a wood burning fireplace and separate dining area. Huge primary with private bathroom, laundry included in unit, beautiful patio with a storage closet. All appliances will stay including the refrigerator washer and dryer. Easy access to the mountains and downtown. Walk to the trailheads of Green Mountain Open Space - Perfect location with an easy commute to downtown, bus lines, light rail, St. Anthony’s, the Rocky Mountains and the Federal Center.
- Type:
- Single Family
- Sq.Ft.:
- 890
- Status:
- Active
- Beds:
- 2
- Lot size:
- 0.11 Acres
- Year built:
- 1923
- Baths:
- 1.00
- MLS#:
- 7268844
- Subdivision:
- Washington Heights
ADDITIONAL INFORMATION
Turn key and move-in ready on this down to the studs remodel! The one you've been waiting for!! Amazing location - close to Belmar, Downtown, The Highlands, Applewood and just blocks from parks, rec centers, shopping and restaurants! Special features include: All new kitchen with custom counters, backsplash, stainless appliances, floating shelves and brand new cabinetry!! Other special features include a new full bathroom, new flooring, new carpet, new paint, upgraded windows, stylish doors, high-end appliances, beautiful fixtures and lighting!! Plus, enjoy the convenience of an on-demand water heater, a brand-new 2-car garage with opener, extra parking in the driveway, fresh landscaping and custom touches throughout. Don’t miss out!
- Type:
- Condo
- Sq.Ft.:
- 1,615
- Status:
- Active
- Beds:
- 2
- Year built:
- 2008
- Baths:
- 2.00
- MLS#:
- 2043132
- Subdivision:
- Belmar
ADDITIONAL INFORMATION
Incredible detail in this meticulously maintained condo at Plaza Residences. Discover modern luxury with this 2-bedroom, 2-bathroom condo with high quality and upscale finishes. The large primary suite is a retreat of its own, featuring a luxurious 5-piece bath, soaking tub and double sink vanity. Additionally, those working from home, there is room for a large office or sitting area and a customized walk-in closet. The second bedroom boasts a 3/4 en-suite bath, with two walls of customized closets and additional wardrobe closets added to the bedroom. The kitchen is a culinary delight, equipped with high-end stainless appliances including a gas range convection oven and microwave oven/hood. The in-unit laundry closet features a full-size washer and dryer. Unit has ceiling speakers wired for sound in most rooms. Ideally situated right above the vibrant Belmar Plaza. Relax, enjoy and entertain on your rare large outdoor 9' x 25' tiled balcony with mountain views and tree lined plaza. This third-floor location is the BEST in the building, being above the plaza but not on the plaza, providing great enjoyment but wonderful privacy. Large room proportions with a great room concept, tall ceilings, hardwood flooring throughout, custom window coverings & roller blinds. Belmar’s vibrant lifestyle awaits right at your doorstep. Enjoy a dynamic array of activities, from summer concerts and winter ice skating to an array of dining options, a movie theater, and ample retail opportunities. Every season brings its own charm, viewable from your private patio—whether it's the festive winter holiday lights or the summer sunsets. Convenience is key with shuttle service to the Wadsworth Light Rail Station just two miles away, and easy access to Belmar Park, lakes, trails, and the Belmar Library. This Belmar Residence opportunity offers the Belmar walkable and bikeable lifestyle you’ve been dreaming of. Don’t miss your chance to call this exceptional property your home!
- Type:
- Single Family
- Sq.Ft.:
- 1,585
- Status:
- Active
- Beds:
- 3
- Lot size:
- 0.18 Acres
- Year built:
- 1962
- Baths:
- 2.00
- MLS#:
- 3580665
- Subdivision:
- Edgewood
ADDITIONAL INFORMATION
Welcome to 2545 Pierce Street, a stunning 3-bedroom, 2-bath brick ranch in the highly desirable Edgewood neighborhood, where Lakewood meets the vibrant communities of Edgewater, Wheat Ridge, and Sloans Lake. This beautifully updated home offers a perfect blend of modern convenience and classic charm, all on one level for easy living. Step inside to discover a light-filled living room with vaulted ceilings and beautiful oak hardwood floors that add a warm and inviting touch. The open floor plan flows seamlessly into the updated kitchen, featuring new cabinets, sleek quartz countertops, a stylish backsplash, and modern stainless-steel appliances—perfect for any home chef. The home also includes a dedicated office/flex space, ideal for remote work or as a creative studio. Both bathrooms are updated, offering comfort and style. The additional living spaces are versatile, making them perfect for entertaining guests, setting up a home gym, or creating a cozy media room. The large, fenced backyard is an entertainer's dream, with plenty of room to create your own outdoor oasis. The covered patio and spacious deck provide the perfect setting for summer barbecues or relaxing evenings under the stars. For added convenience, this home includes an oversized two-car garage with a loft area for additional storage, plus RV/boat parking. This home is located near top dining spots like West 29th Restaurant and Sloans Tap & Burger, and just minutes from the recreational joys of Sloans Lake and Edgewater Marketplace. With easy access to downtown, major highways, and public transit, it’s the perfect balance of suburban tranquility and city convenience. *Property is being sold partially furnished
- Type:
- Single Family
- Sq.Ft.:
- 2,356
- Status:
- Active
- Beds:
- 4
- Lot size:
- 0.22 Acres
- Year built:
- 1967
- Baths:
- 3.00
- MLS#:
- 3835461
- Subdivision:
- Southern Gables
ADDITIONAL INFORMATION
Step into this beautifully transformed ranch-style home in the heart of Southern Gables. Begin your journey at a charming porch, leading to an attached garage and RV parking for unmatched convenience. Inside, the inviting living room transitions effortlessly into a chef's dream kitchen, beautified with upscale vinyl plank flooring, fresh carpet, and a modern color palette. The kitchen showcases custom white cabinets, stainless steel appliances, a sleek kitchen hood, and luxurious quartz countertops—perfect for culinary creations and shared moments. Enjoy your meals in the cozy dining room, bathed in natural light, where each moment feels like a quiet retreat. The main level features the spacious primary bedroom, featuring plush new carpet and a fully remodeled ¾ bath with a stylish new shower and vanity. Two additional bedrooms offer comfort with fresh carpet, complemented by a stunning remodeled full bathroom showcasing updated tile and a contemporary vanity. A skylit staircase guides you to the basement, designed for relaxation and entertainment. Here, you'll find a great room, a bonus room, and a newly added non-conforming bedroom with a ¾ bath for added functionality. A brand new water heater ensures peace of mind. Just off the kitchen, an enclosed sunroom invites you to unwind and soak in the serene surroundings. The expansive yard is perfect for gardening or entertaining. This exquisite home combines modern upgrades with timeless charm, conveniently located within walking distance to excellent Jeffco schools, the Carmody Rec Center, and a newly remodeled playground. Just a 10-minute drive to Belmar shopping and the light rail station, ensuring easy commutes to downtown Denver, the mountains, and Red Rocks.
- Type:
- Single Family
- Sq.Ft.:
- 1,157
- Status:
- Active
- Beds:
- 2
- Lot size:
- 0.21 Acres
- Year built:
- 1958
- Baths:
- 1.00
- MLS#:
- 1812081
- Subdivision:
- Pedersens
ADDITIONAL INFORMATION
$10K SELLER CONCESSION OFFERED!!!! Experience the charm of this south-facing gem just minutes west of Sloans Lake. This inviting 2-bedroom, 1-bathroom home is set on a spacious lot along a tranquil street, offering the perfect blend of comfort and convenience. This location is a haven for outdoor enthusiasts who love walking, biking and exploring a vibrant urban lifestyle. The home features beautiful hardwood floors throughout, an updated bathroom, fresh paint, and recent upgrades including new appliances (Washer, Refrigerator, Dishwasher), some new windows, updated breaker box, a newer roof and evaporative cooler. Perfect for gardeners, the lush, landscaped yard boasts mature trees that provide a peaceful retreat. Imagine spending evenings in your private oasis, or during the winter, cozying up by the wood-burning stove, enveloped in warmth and comfort. Enjoy easy access to a vibrant lifestyle with the Edgewater Public Market, King Soopers, and Target just moments away. Dining out is a breeze with a variety of nearby restaurants on Sheridan, in the Highlands, or downtown Denver—all just minutes from your door. This enchanting home is move-in ready and offers everything you need to start your next chapter. Don't miss out—this one has it all!
- Type:
- Townhouse
- Sq.Ft.:
- 1,812
- Status:
- Active
- Beds:
- 3
- Year built:
- 2024
- Baths:
- 4.00
- MLS#:
- 3117302
- Subdivision:
- Applewood
ADDITIONAL INFORMATION
Immediate occupancy & welcome to Applewood Village luxury townhomes all with large roof top decks engineered for hot tubs! This luxury townhome loaded with light is staged & ready to see, consists of 3 bedrooms all with private bathrooms, high ceilings, quartz countertops with waterfall ends on the kitchen islands, high-end stainless appliances, pre-wired for home automation, electric car charging station in garage, designer lighting & finish package! The master suite has a walk-in closet/built-in wall safe, double vanity & heated towel rack all standard in every unit. All units come with a 3rd party warranty management co "Pro-Home Warranty Management Company" which is paid for by developer. This townhome along with one other are ready to be shown now with a certificate of occupancy . Buyer to verify all information for accuracy. Visit:applewood.villas
$665,000
135 Carr Street Lakewood, CO 80226
- Type:
- Single Family
- Sq.Ft.:
- 2,400
- Status:
- Active
- Beds:
- 5
- Lot size:
- 0.27 Acres
- Year built:
- 1957
- Baths:
- 3.00
- MLS#:
- 2201411
- Subdivision:
- Meadowlark Hills
ADDITIONAL INFORMATION
This exceptional ranch home boasts a spacious, open-concept kitchen that is both inviting and functional, featuring abundant counter space and a large skylight that fills the area with natural light. It’s the perfect setting to prepare delicious meals for family and friends. The seamless flow between the kitchen and dining room, enhanced by ample counter and cabinet space, creates an ideal venue for entertainment. A picturesque window above the kitchen sink offers views of the expansive covered patio and sprawling backyard. This home perfectly captures the essence of Colorado living, with a generous outdoor area and an extra lot on the north side—ideal for cornhole, a dog run, or anything your imagination can create. With no covenants, you have the freedom to tailor this space to suit your lifestyle... including Recreation Vehicles. The main floor features 3 bedrooms and 2 stylish bathrooms. The primary suite offers the luxury of a private 3/4 bath, while the main bathroom impresses with double sinks. The cozy living room, with its charming wood-burning fireplace, invites you to relax during chilly winter days. Downstairs, the finished basement provides a delightful extension of living space, complete with a large great room, 2 add’l bedrooms, and a spacious storage area for all your extra belongings. The two-car garage offers ample room, including a workbench and TV hookup, while the added covered carport and backyard shed provide even more storage options. This corner lot offers both space and privacy, yet remains conveniently close to Belmar, highways to the Mountains, and a short drive to downtown Denver. Move in immediately and enjoy the beautiful fall weather on your new covered patio, grilling your favorite foods in your very own outdoor oasis.
$824,000
1905 Eaton Street Lakewood, CO 80214
- Type:
- Multi-Family
- Sq.Ft.:
- 1,819
- Status:
- Active
- Beds:
- 3
- Lot size:
- 0.05 Acres
- Year built:
- 2019
- Baths:
- 4.00
- MLS#:
- IR1017904
- Subdivision:
- Edgewater
ADDITIONAL INFORMATION
NO HOA!! Amazing end-unit townhome with southern exposure. Spectacular views of Sloan's Lake, Denver and the Rocky Mountains. Greet the day with a brilliant sunrise and end your day with a serene sunset from your private rooftop deck. The deck includes custom shade sails and over 200 sq ft for entertaining. A versatile first floor could be your office; guest suite or in-home gym complete with a full bath. Spacious 2nd level welcomes a Chef's kitchen with island, pantry and SS appliances, dining room and large living room with balcony. The primary suite, 2nd bedroom and laundry are located on the 3rd level. Wood flooring and new carpet, Quartz counters and white Shaker cabinets throughout. Ring doorbell, keyless entry and tankless water heater. Finished attached 2-car garage. Private yard could be added on the south side of this townhome (sprinkler system already installed).Tons of windows. Conveniently located near the heart of coveted Edgewater. Leave the car behind and venture to Public Market, Sloan's Lake, Library and Rec Center, Breweries and Shopping. Qualifies for CRA program which offers lender credit for Closing Costs, Pre-paid or Buy-down. Call Rick DeMario at Sunflower bank - (920) 450-3180.
- Type:
- Condo
- Sq.Ft.:
- 791
- Status:
- Active
- Beds:
- 2
- Year built:
- 2000
- Baths:
- 2.00
- MLS#:
- 8642955
- Subdivision:
- Lakewood Vista
ADDITIONAL INFORMATION
Open and bright 3rd floor unit. This Two bedroom, two bathroom property is located at the base of Green Mountain park with amazing views of the mountains and the southern metro Denver area. The Primary bedroom has a private patio, full bathroom and a walk in closet. The second bedroom/ guest bedroom/ office/ fitness space has two large closets. This home has vaulted ceilings, new flooring, SS appliances, washer dryer hook ups and granite counter tops. Located within minutes of the town of Morrison, Red Rocks, Bear Creek Reservoir and Park, Fox Hollow golf course, etc... Immediate access to C-470, I-70 and 6th avenue.
- Type:
- Other
- Sq.Ft.:
- 791
- Status:
- Active
- Beds:
- 2
- Year built:
- 2000
- Baths:
- 2.00
- MLS#:
- 8642955
- Subdivision:
- Lakewood Vista
ADDITIONAL INFORMATION
Open and bright 3rd floor unit. This Two bedroom, two bathroom property is located at the base of Green Mountain park with amazing views of the mountains and the southern metro Denver area. The Primary bedroom has a private patio, full bathroom and a walk in closet. The second bedroom/ guest bedroom/ office/ fitness space has two large closets. This home has vaulted ceilings, new flooring, SS appliances, washer dryer hook ups and granite counter tops. Located within minutes of the town of Morrison, Red Rocks, Bear Creek Reservoir and Park, Fox Hollow golf course, etc... Immediate access to C-470, I-70 and 6th avenue.
- Type:
- Single Family
- Sq.Ft.:
- 1,924
- Status:
- Active
- Beds:
- 3
- Lot size:
- 0.12 Acres
- Year built:
- 1968
- Baths:
- 2.00
- MLS#:
- 8283349
- Subdivision:
- Villas
ADDITIONAL INFORMATION
GREAT location! This patio home is in a senior living community that is within walking distance to Belmar, shops and great restaurants. There are 2 patios where you can enjoy your morning coffee or a family dinner. The home has been updated throughout the years and looks fantastic! 3 bedrooms and 2 bathrooms with lots of space, the lower level boasts a rec room or would be perfect for a craft room and there is an unfinished basement that allows for lots of storage or a workshop.
$394,750
750 Tabor 63 St Lakewood, CO 80401
- Type:
- Other
- Sq.Ft.:
- 1,349
- Status:
- Active
- Beds:
- 2
- Lot size:
- 0.02 Acres
- Year built:
- 1972
- Baths:
- 3.00
- MLS#:
- 4476163
- Subdivision:
- Mountain Crest
ADDITIONAL INFORMATION
GREAT LOCATION AT A GREAT PRICE! Charming 2 Bedroom, 2.5 Bath Townhome - Priced to Sell! Welcome to your new home-a beautifully maintained 2 bedroom, 2.5 bath townhome offering both convenience and comfort. Located with easy access to the mountains and downtown, this home is ideal for anyone seeking the perfect balance of nature and city life. Spacious Layout: The main level features an open living room and dining area, complete with a 1/2 bath/powder room for guests. The kitchen opens to your very own private patio, perfect for outdoor dining or a cozy reading nook. Upstairs Retreats: Both upstairs bedrooms are generously sized, each with their own private full bathrooms and access to individual covered decks. Whether it's morning coffee or an evening cocktail, you'll have a quiet place to unwind. Recent Upgrades: The HOA recently replaced the roof in 2024, and the community pool is currently undergoing renovations-all paid for by the seller! Plus, the adjacent open space is being converted into a beautiful park as part of the Porter Park Plan (details at Lakewood Together). Location, Location, Location: This townhome is located in a peaceful, family-friendly neighborhood with easy access to Golden, Red Rocks, and Colorado Mills Mall. Commuters will love the quick access to major highways like I-70, C-470, and the 6th Ave light rail station, just 1.4 miles away. THERE IS GUEST PARKING ON TABOR ST ON THE WEST SIDE OF THE COMPLEX. Don't miss out on this incredible opportunity! Schedule a showing today and make this lovely townhome your own!
- Type:
- Townhouse
- Sq.Ft.:
- 1,349
- Status:
- Active
- Beds:
- 2
- Lot size:
- 0.02 Acres
- Year built:
- 1972
- Baths:
- 3.00
- MLS#:
- 4476163
- Subdivision:
- Mountain Crest
ADDITIONAL INFORMATION
GREAT LOCATION AT A GREAT PRICE! Charming 2 Bedroom, 2.5 Bath Townhome - Priced to Sell! Welcome to your new home—a beautifully maintained 2 bedroom, 2.5 bath townhome offering both convenience and comfort. Located with easy access to the mountains and downtown, this home is ideal for anyone seeking the perfect balance of nature and city life. Spacious Layout: The main level features an open living room and dining area, complete with a ½ bath/powder room for guests. The kitchen opens to your very own private patio, perfect for outdoor dining or a cozy reading nook. Upstairs Retreats: Both upstairs bedrooms are generously sized, each with their own private full bathrooms and access to individual covered decks. Whether it's morning coffee or an evening cocktail, you'll have a quiet place to unwind. Recent Upgrades: The HOA recently replaced the roof in 2024, and the community pool is currently undergoing renovations—all paid for by the seller! Plus, the adjacent open space is being converted into a beautiful park as part of the Porter Park Plan (details at Lakewood Together). Location, Location, Location: This townhome is located in a peaceful, family-friendly neighborhood with easy access to Golden, Red Rocks, and Colorado Mills Mall. Commuters will love the quick access to major highways like I-70, C-470, and the 6th Ave light rail station, just 1.4 miles away. THERE IS GUEST PARKING ON TABOR ST ON THE WEST SIDE OF THE COMPLEX. Don’t miss out on this incredible opportunity! Schedule a showing today and make this lovely townhome your own!
$509,900
5570 W 10th Place Lakewood, CO 80214
- Type:
- Townhouse
- Sq.Ft.:
- 1,294
- Status:
- Active
- Beds:
- 2
- Lot size:
- 0.02 Acres
- Year built:
- 2019
- Baths:
- 3.00
- MLS#:
- 3820018
- Subdivision:
- West Line Village
ADDITIONAL INFORMATION
LOOK NO FURTHER! Welcome home to your beautiful new Townhouse located in popular West Line Village! This contemporary beauty boasts spacious main floor plan with living room, dining area and gorgeous kitchen complete with beautiful counter tops, stainless steel appliances. Perfect for entertaining. Work from home in your lovely office which is featured on the entry level floor away from main living area to provide separate space between work area and living area. Upper level offers two spacious primary bedrooms each with their own en-suite bathroom. Balcony. End Unit. Oversized 1 car garage providing extra storage space. Property is conveniently located to Light Rail, Shopping, Restaurants, Entertainment and more. 10 Minutes from Downtown Denver Entertainment District, Sports complexes, etc. Book your showing today!!!
$369,000
1929 Iris Street Lakewood, CO 80215
- Type:
- Single Family
- Sq.Ft.:
- 1,249
- Status:
- Active
- Beds:
- 2
- Lot size:
- 0.57 Acres
- Year built:
- 1936
- Baths:
- 2.00
- MLS#:
- 5183571
- Subdivision:
- Westmoor Acres
ADDITIONAL INFORMATION
This unique Lakewood property features a 1930s home on over 0.6 acre. This home would benefit from a full remodel or to be repurposed. What could you do with over six tenths of an acre? Add on? Build a shop? Multi-family? Two bedrooms + two bathrooms plus office space with a detached 2-car garage in Lakewood. Family room centers around the fireplace. The kitchen features stainless steel appliances and is large enough for a family use. Situated on an a nearly 25,000 square foot lot this home is setback deep into the property from Iris Street which offers privacy. Complete with a mudroom with washer/dryer hookups. There is no HOA. Mature trees provide ample shade & privacy. The detached 2-car garage is nearly 500 sq ft and is much newer than the home itself. This particular location offers such convenience to the Federal Center, Highway 6 (aka 6th Avenue) which makes Golden and Denver equally accessible.
$427,000
5601 W 11th Place Lakewood, CO 80214
- Type:
- Townhouse
- Sq.Ft.:
- 802
- Status:
- Active
- Beds:
- 2
- Lot size:
- 0.02 Acres
- Year built:
- 2020
- Baths:
- 2.00
- MLS#:
- 9724352
- Subdivision:
- West Line Village
ADDITIONAL INFORMATION
Nestled in the vibrant West Line Village community, this exquisite, contemporary townhome epitomizes luxury living in Lakewood's heart, mere moments away from the picturesque Sloan’s Lake and just blocks from the light rail. Crafted with meticulous attention to detail, this 2020-built residence boasts a seamless fusion of modern aesthetics and smart functionality. Thoughtfully designed by its first owner, the home was professionally prewired before completion, ensuring a host of convenient features. Among these enhancements are a Level 2 EV Charger in the garage, a sophisticated five-channel surround sound system with permanent kitchen speakers, automated garage door control, advanced lighting automation, elegant kitchen cove lighting, and outdoor cameras and lighting—all seamlessly integrated into a single, intuitive smart application. Further elevating its allure are many additional upgrades, including designer light fixtures throughout, solid core doors upstairs, and soft-closed kitchen cabinets. The kitchen itself is a culinary haven, boasting a stylish island illuminated by pendant lighting, ample cabinetry, and state-of-the-art appliances. Upstairs, two bedrooms provide breathtaking views of downtown, while sharing access to a full bathroom. For added convenience, the top-of-the-line washer and dryer are discreetly housed on this level, included with the sale. Indulge in the natural beauty of Colorado with strolls around Sloan's Lake, dining excursions along Tennyson St, or 15-minute bike rides to REI and Confluence Park via the nearby bike trails. With easy access to Interstate 70 for swift travel to DIA and skiing destinations, as well as its proximity to downtown and the light rail, this home offers an unparalleled opportunity to embrace metropolitan living with effortless grace. Experience urban sophistication at its best in this impeccably positioned abode.
- Type:
- Townhouse
- Sq.Ft.:
- 1,805
- Status:
- Active
- Beds:
- 2
- Lot size:
- 0.02 Acres
- Year built:
- 2021
- Baths:
- 3.00
- MLS#:
- 9691392
- Subdivision:
- Eiber
ADDITIONAL INFORMATION
Welcome to this stunning townhome in the highly desirable Lakewood area! As you step into the entry level, you'll find a convenient half bath and direct access to the attached 2-car garage, providing both practicality and ease. The second level is where the home truly comes to life, featuring a spacious open floor plan that seamlessly blends style and functionality, making it perfect for both everyday living and entertaining guests. The heart of the home is the beautiful kitchen, outfitted with high-end stainless steel appliances, including a gas range that any chef will appreciate. Quartz countertops and a chic tile backsplash add elegance, while the large kitchen island offers plenty of space for meal prep and casual dining. The huge walk-in pantry ensures you have ample storage for all your needs. Adjacent to the kitchen is the inviting living room, where a cozy gas fireplace creates a warm atmosphere, perfect for relaxing evenings. A door leads to the balcony, where you can enjoy your morning coffee or unwind after a long day. On the third floor, the home continues to impress with its thoughtful layout. Here, you’ll find two generously sized bedrooms, both offering the luxury of private en-suite bathrooms with dual sinks. The layout provides flexibility and privacy, catering to various living arrangements. Located in an amazing spot, this townhome offers easy access to 6th Avenue, making trips into the city or the mountains a breeze. Plus, you’re just minutes away from an array of shopping, dining, and entertainment options, ensuring you have everything you need within reach. This Lakewood gem is the perfect blend of comfort, convenience, and style, offering a wonderful place to call home!
Andrea Conner, Colorado License # ER.100067447, Xome Inc., License #EC100044283, [email protected], 844-400-9663, 750 State Highway 121 Bypass, Suite 100, Lewisville, TX 75067

Listings courtesy of REcolorado as distributed by MLS GRID. Based on information submitted to the MLS GRID as of {{last updated}}. All data is obtained from various sources and may not have been verified by broker or MLS GRID. Supplied Open House Information is subject to change without notice. All information should be independently reviewed and verified for accuracy. Properties may or may not be listed by the office/agent presenting the information. Properties displayed may be listed or sold by various participants in the MLS. The content relating to real estate for sale in this Web site comes in part from the Internet Data eXchange (“IDX”) program of METROLIST, INC., DBA RECOLORADO® Real estate listings held by brokers other than this broker are marked with the IDX Logo. This information is being provided for the consumers’ personal, non-commercial use and may not be used for any other purpose. All information subject to change and should be independently verified. © 2024 METROLIST, INC., DBA RECOLORADO® – All Rights Reserved Click Here to view Full REcolorado Disclaimer
| Listing information is provided exclusively for consumers' personal, non-commercial use and may not be used for any purpose other than to identify prospective properties consumers may be interested in purchasing. Information source: Information and Real Estate Services, LLC. Provided for limited non-commercial use only under IRES Rules. © Copyright IRES |
Lakewood Real Estate
The median home value in Lakewood, CO is $555,000. This is lower than the county median home value of $601,000. The national median home value is $338,100. The average price of homes sold in Lakewood, CO is $555,000. Approximately 55.31% of Lakewood homes are owned, compared to 39.92% rented, while 4.77% are vacant. Lakewood real estate listings include condos, townhomes, and single family homes for sale. Commercial properties are also available. If you see a property you’re interested in, contact a Lakewood real estate agent to arrange a tour today!
Lakewood, Colorado has a population of 155,608. Lakewood is less family-centric than the surrounding county with 26.53% of the households containing married families with children. The county average for households married with children is 31.13%.
The median household income in Lakewood, Colorado is $75,343. The median household income for the surrounding county is $93,933 compared to the national median of $69,021. The median age of people living in Lakewood is 38.4 years.
Lakewood Weather
The average high temperature in July is 88 degrees, with an average low temperature in January of 18.3 degrees. The average rainfall is approximately 17.8 inches per year, with 64.6 inches of snow per year.
