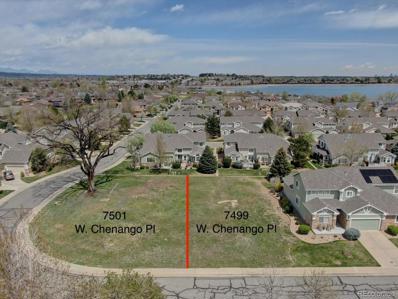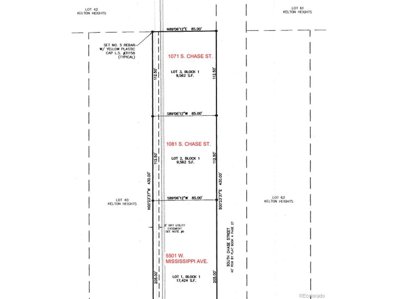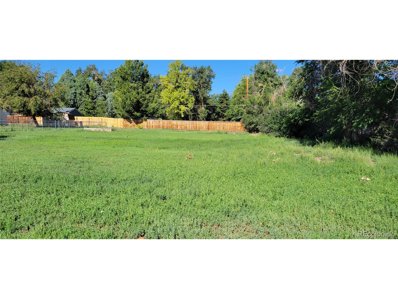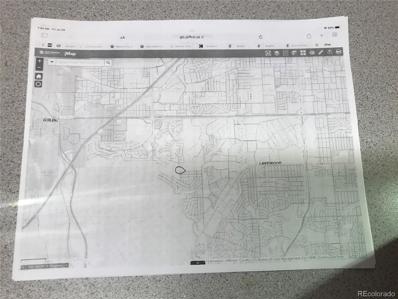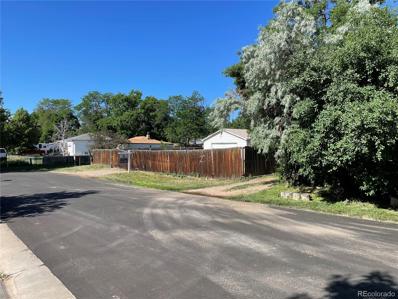Lakewood CO Homes for Rent
- Type:
- Land
- Sq.Ft.:
- n/a
- Status:
- Active
- Beds:
- n/a
- Lot size:
- 0.31 Acres
- Baths:
- MLS#:
- 5289465
- Subdivision:
- Edgewood
ADDITIONAL INFORMATION
Multi-family development opportunity in Lakewood! This large set of two lots is over 13,000 sqft and is zoned MGU (1545 Sheridan) and R-MF (1555 Sheridan), and there is development potential for up 19+ units. The property is within walking distance to Sloan's Lake, the Edgewater Marketplace, restaurants, and shopping. The current home and adjacent lot is rented month to month for a total of $2,115.00 (1545 Sheridan for $1,595.00 and 1555 Sheridan for $520.00). This is a perfect covered land play for an investor interested in developing the lots.
$1,250,000
1720 Fenton Street Lakewood, CO 80214
- Type:
- Land
- Sq.Ft.:
- n/a
- Status:
- Active
- Beds:
- n/a
- Lot size:
- 0.46 Acres
- Baths:
- MLS#:
- 4156416
- Subdivision:
- Edgewater Annex
ADDITIONAL INFORMATION
The site is currently in the process of being entitled for twelve LEED Gold Townhomes. Seller will provide buyer with architectural plans, surveys, soil and environmental reports and all documentation as it relates to the proposed development once under contract. Seller will provide an itemized list of all soft costs accrued up to this point. Seller is approximately 85% to 90% through the entitlement/development process.
- Type:
- Land
- Sq.Ft.:
- n/a
- Status:
- Active
- Beds:
- n/a
- Baths:
- MLS#:
- 9316659
- Subdivision:
- Beers Sisters' Farm Dairy
ADDITIONAL INFORMATION
INCREDIBLE OPPORTUNITY TO BUILD YOUR CUSTOM HOME IN THE WELL ESTABLISHED TWIN SHORES / BEERS SISTERS FARM DAIRY COMMUNITY. THIS FLAT LOT WAS THE ORIGINAL LOCATION OF THE BEERS SISTERS' DAIRY FARM HOUSE. THE OLD FARM HOUSE HAS BEEN CLEARED BUT THE LOT HAS AN EXISTING WATER TAP. THIS CORNER LOT FEATURES A HISTORIC AMERICAN ELM TREE THAT THE CITY OF LAKEWOOD CLAIMS IS THE 5TH LARGEST IN THE STATE. THIS BEAUTIFUL NEIGHBORHOOD FEATURES A MIXTURE OF CUSTOM SINGLE FAMILY AND PAIRED HOMES. THIS HUGE CORNER LOT IS ACROSS THE STREET FROM SILO PARK & BOWLES RESERVOIR WITH CLOSE PROXIMITY TO SHOPPING AND DINING. THE LOT IS ZONED R2 BUT IS CURRENTLY PART OF THE TWIN SHORES MASTER HOA WHICH INCLUDES ONLY SINGLE FAMILY HOMES.
- Type:
- Single Family
- Sq.Ft.:
- 2,104
- Status:
- Active
- Beds:
- 5
- Lot size:
- 0.16 Acres
- Year built:
- 1956
- Baths:
- 3.00
- MLS#:
- 4294677
- Subdivision:
- Florida Acres
ADDITIONAL INFORMATION
SHOWINGS BY APPOINTMENTS ONLY 24 hours advance notice minimum: The sale and the possession is subject to the existing lease: Current rent $ 2950 lease expires : month to month Investment property, a rental, no SPD. Welcome to this spacious and charming ranch-style home, located in the desirable Florida Acres area. This home boasts 5 bedrooms and 3 full bathrooms, providing plenty of space for your family and guests. While this home requires some fixing, it presents an excellent opportunity for a handyman or investor to make the finishing touches and turn this property into their dream home. The home's potential is limitless, with plenty of room for customization and personalization. The open and inviting floor plan offers a fantastic space for entertaining and relaxing. The large living room provides ample space for your family to gather and the dining area is perfect for hosting dinner parties or family meals. With its fantastic location and endless potential, this home is perfect for those who are willing to put in a little work to create their dream home. Don't miss out on this incredible opportunity - schedule your showing today!
$290,000
1071 S Chase St Lakewood, CO 80226
- Type:
- Land
- Sq.Ft.:
- n/a
- Status:
- Active
- Beds:
- n/a
- Lot size:
- 0.22 Acres
- Baths:
- MLS#:
- 7954795
- Subdivision:
- Kelton Heights
ADDITIONAL INFORMATION
*** $60,000 SELLER CONCESSION WHEN 1071 & 1081 S CHASE ST BOUGHT TOGETHER! *** USE TOWARD LOAN OR ADJUST PRICE. EXCELLENT OPPORTUNITY in one of Lakewood's hottest ZIP Codes. Investors and home builders - this large improved lot is ready for your next project. Zoned R-1-9 for multiple opportunities (Single Family Home, up to 8-Unit Assisted Living/Group Home. Some additional possibilities include ADU, Home Office, Day Care, Bed & Breakfast). City of Lakewood Zoning Sheet available upon request & in MLS Supplements. Buyer is responsible to submit any plans for approval and are subject to any city, county, or state approval. This lot is ready-to-build and has the potential for 15,300 square feet of gross floor area square feet of gross floor area. IMPORTANT: The lot is plat approved by city planners and ready for your project. This is a major important step that has already been completed as the plat application requires significant effort, knowledge and time to complete. Existing city utilities are available in this area to connect: Water, Sewer, Gas, Electric, Phone, Internet. There is an existing water line, gas line and sewer line on 1071 S Chase St. A single family house was scraped on 1071 S Chase St. City of Lakewood laid new main water lines within the past few years. Water is available but not tapped. See Supplements for additional info. Info is deemed reliable, however, Buyer shall be responsible to verify all information. NOTE: 1071 S Chase St & 1081 S Chase St are being sold together ($290,000/ea x 2 = $580,000 total & get $60,000 Seller Concession).
$340,000
115 Garrison St Lakewood, CO 80226
- Type:
- Land
- Sq.Ft.:
- n/a
- Status:
- Active
- Beds:
- n/a
- Lot size:
- 0.4 Acres
- Baths:
- MLS#:
- 4799002
- Subdivision:
- Bonvue
ADDITIONAL INFORMATION
This unimproved, flat residential lot offers an exceptional opportunity to build your single-family oasis, complete with the potential for an Accessory Dwelling Unit (ADU). Situated on a generous 17,511 square feet (0.4 acres) of land, this parcel provides ample space for your envisioned residence. Conveniently located in Jefferson County and part of the sought after Bonvue subdivision. One of the key advantages of this property is its Residential zoning, allowing you to fully realize your dream of creating a single-family haven. Additionally, the absence of a Homeowners' Association (HOA) streamlines the development process, affording you greater flexibility and control over your design choices. This plot's size and potential for an ADU provide options for extended family, rental income, or simply additional space for your hobbies and needs. Featuring easy access to public water, sewer, and all necessary utilities, this lot significantly simplifies the building process, saving you time and effort. The abundant sunshine that graces the property ensures a bright and cheerful atmosphere, while the mature trees offer natural shade, enhancing the appeal of your future dwelling. With a strategic location that combines convenience and serenity, this lot is your blank canvas for crafting a home that perfectly suits your lifestyle. Don't miss out on this incredible opportunity to create the living space you've always envisioned. Contact us today to explore the possibilities and secure this fantastic piece of Lakewood real estate for yourself or your valued clients. Your dream home awaits!
ADDITIONAL INFORMATION
Bring your imagination! Great city view! Backs to green belt.
$338,000
2545 Reed Street Lakewood, CO 80214
- Type:
- Land
- Sq.Ft.:
- n/a
- Status:
- Active
- Beds:
- n/a
- Baths:
- MLS#:
- 6669162
- Subdivision:
- Nelsons Sub Lot Line Adj No 4 Plat
ADDITIONAL INFORMATION
Great Location, blocks from Edgewater and Sloans Lake. Super flat corner lot ready to build on. The lot is 75’ wide and 100' deep, R-1-6 zoned. This property has the potential for amazing views if a two story home is constructed. The soils report, plat survey and architectural designs are all completed and paid for. This new 7,500 square foot lot was split off from a parcel with an existing house on Saulsbury street. Don’t miss this rare opportunity to custom build your dream home close to sought after Sloan’s Lake, Edgewater, the Highlands, Wheat Ridge, northeast Lakewood and with easy access to downtown Denver and I-70. This one's for you!!
$5,950,000
829 Wadsworth Boulevard Lakewood, CO 80214
- Type:
- Retail
- Sq.Ft.:
- 11,746
- Status:
- Active
- Beds:
- n/a
- Lot size:
- 2.23 Acres
- Year built:
- 1967
- Baths:
- MLS#:
- 5337103
ADDITIONAL INFORMATION
One-of-a-kind location on the west side! Perfect for 2 large retail pads OR multi-family development (potential to build 200 units – height restriction of 90 feet). Make money while you wait! Corner lot with 4 curb cuts and 3 water taps (2 - 3/4" and 1 - 1"). Very convenient location - close to light rail (4 blocks), major highways, and shopping (including Starbucks - 1 block - and Belmar Shopping District)! Traffic count = over 60,000 cars per day on Wadsworth and 100,000 cars per day on 6th Avenue. Zoned MGU for mixed use. Owner pays taxes and insurance. DO NOT DISTURB TENANTS.
| Listing information is provided exclusively for consumers' personal, non-commercial use and may not be used for any purpose other than to identify prospective properties consumers may be interested in purchasing. Information source: Information and Real Estate Services, LLC. Provided for limited non-commercial use only under IRES Rules. © Copyright IRES |
Andrea Conner, Colorado License # ER.100067447, Xome Inc., License #EC100044283, [email protected], 844-400-9663, 750 State Highway 121 Bypass, Suite 100, Lewisville, TX 75067

Listings courtesy of REcolorado as distributed by MLS GRID. Based on information submitted to the MLS GRID as of {{last updated}}. All data is obtained from various sources and may not have been verified by broker or MLS GRID. Supplied Open House Information is subject to change without notice. All information should be independently reviewed and verified for accuracy. Properties may or may not be listed by the office/agent presenting the information. Properties displayed may be listed or sold by various participants in the MLS. The content relating to real estate for sale in this Web site comes in part from the Internet Data eXchange (“IDX”) program of METROLIST, INC., DBA RECOLORADO® Real estate listings held by brokers other than this broker are marked with the IDX Logo. This information is being provided for the consumers’ personal, non-commercial use and may not be used for any other purpose. All information subject to change and should be independently verified. © 2025 METROLIST, INC., DBA RECOLORADO® – All Rights Reserved Click Here to view Full REcolorado Disclaimer
Lakewood Real Estate
The median home value in Lakewood, CO is $540,000. This is lower than the county median home value of $601,000. The national median home value is $338,100. The average price of homes sold in Lakewood, CO is $540,000. Approximately 55.31% of Lakewood homes are owned, compared to 39.92% rented, while 4.77% are vacant. Lakewood real estate listings include condos, townhomes, and single family homes for sale. Commercial properties are also available. If you see a property you’re interested in, contact a Lakewood real estate agent to arrange a tour today!
Lakewood, Colorado has a population of 155,608. Lakewood is less family-centric than the surrounding county with 26.53% of the households containing married families with children. The county average for households married with children is 31.13%.
The median household income in Lakewood, Colorado is $75,343. The median household income for the surrounding county is $93,933 compared to the national median of $69,021. The median age of people living in Lakewood is 38.4 years.
Lakewood Weather
The average high temperature in July is 88 degrees, with an average low temperature in January of 18.3 degrees. The average rainfall is approximately 17.8 inches per year, with 64.6 inches of snow per year.


