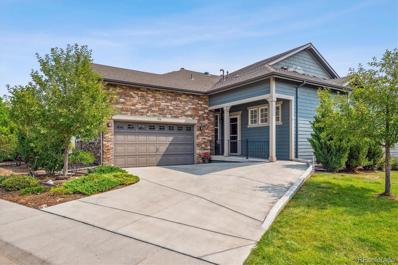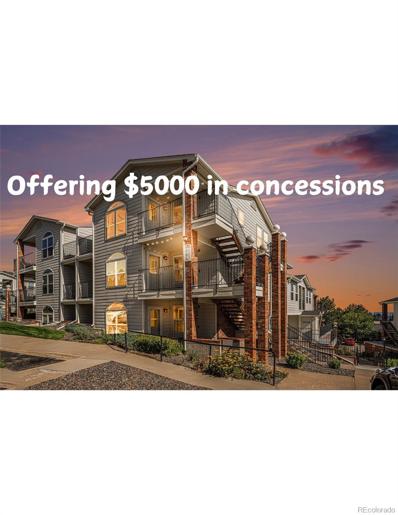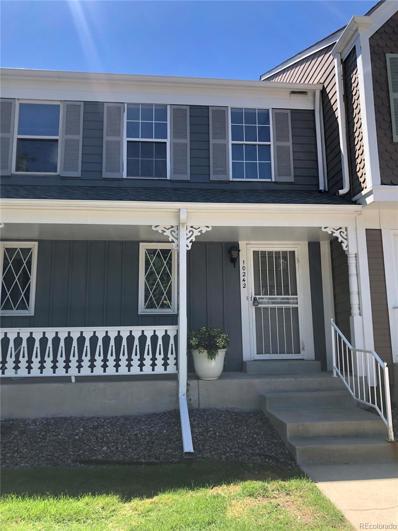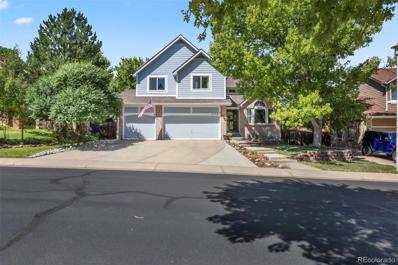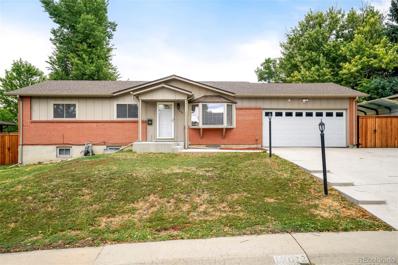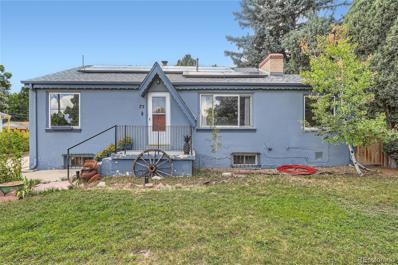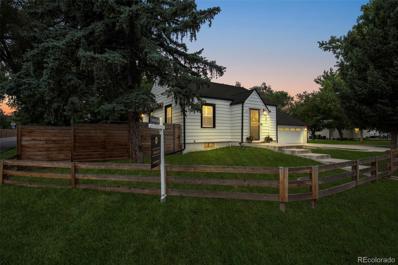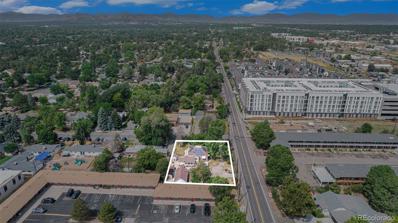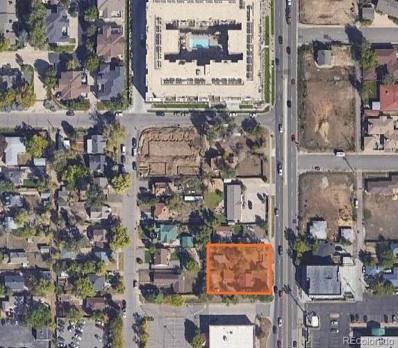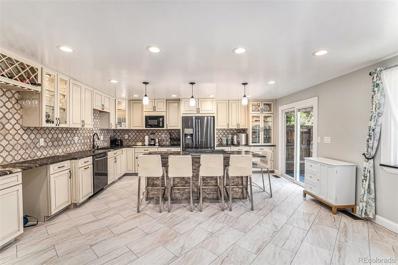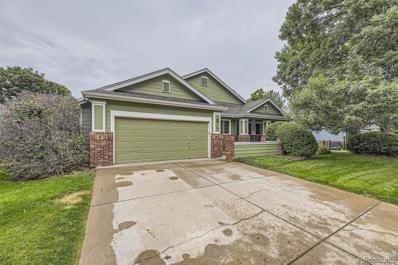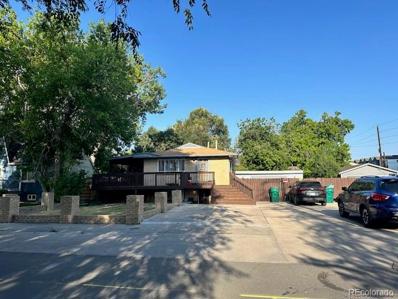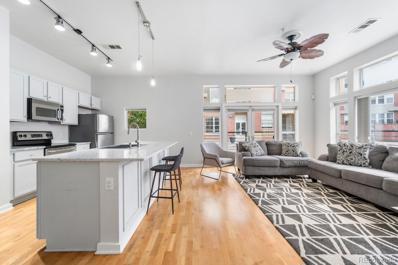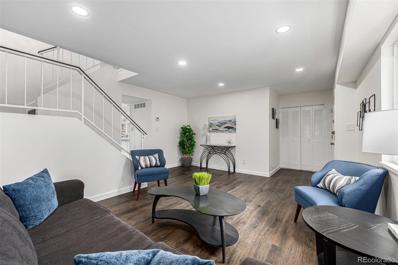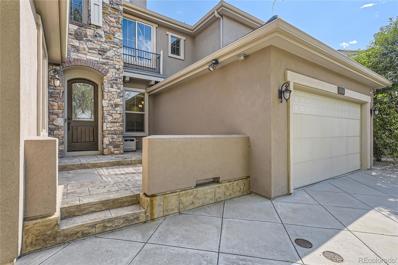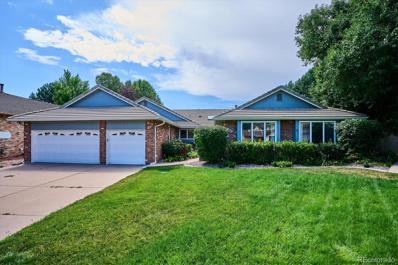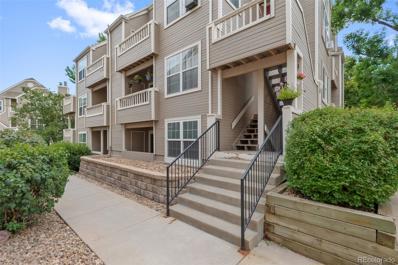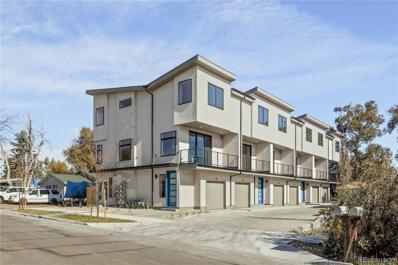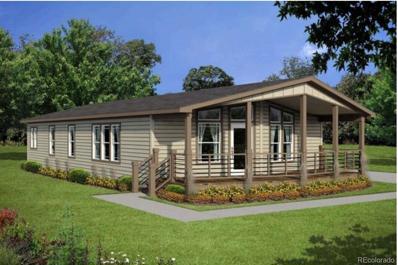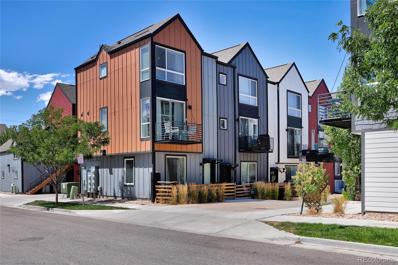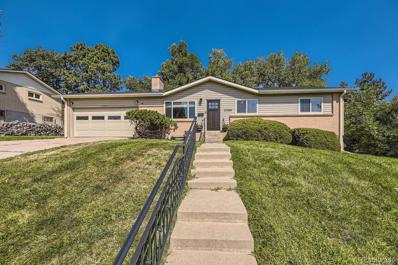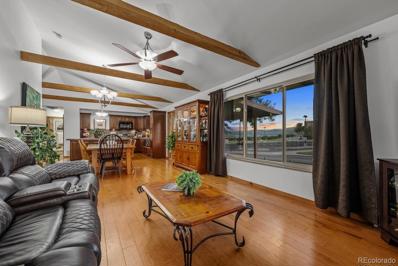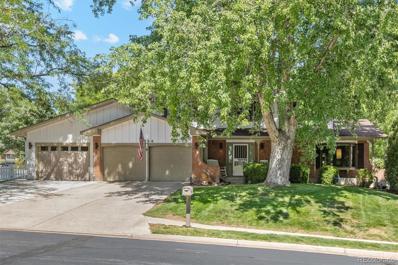Lakewood CO Homes for Rent
- Type:
- Single Family
- Sq.Ft.:
- 3,200
- Status:
- Active
- Beds:
- 3
- Lot size:
- 0.13 Acres
- Year built:
- 2017
- Baths:
- 3.00
- MLS#:
- 3518994
- Subdivision:
- Green Gables
ADDITIONAL INFORMATION
Come visit this lovely Green Gables Villa Patio Home in this upscale gated community. Brand new exterior paint September 2024 on this Ranch Style home with beautiful finishes, hard wood floors, stunning wood trim, and spacious living area on the main level and lower level. Main private suite with walk in closet, oversized shower, double sinks and lots of natural light. Second bedroom has its own bathroom with shower/tub combo. Currently owners are using as their home office. Chef's kitchen will be a delight for you to create family dinners, entertain guests or simply relax quietly while looking out into your dining and family room. Granite counter throughout, high ceilings, canned lighting and neutral colors throughout. The downstairs has egress windows for natural light, built in electric fireplace, family room with space for workout equipment, game room and more. Large downstairs bedroom with bathroom complete with tub/shower combo. Oversized storage area in the mechanical room. Newer roof. This community offers a fun neighborhood with your community pool, clubhouse, walking paths and lots of stunning landscape to enjoy maintenance free to you. Your back door on main level takes you out to an oversized covered patio and big grassy area, quiet and beautiful. You have a double car garage that allows you to enter into you home safe and secure. Front patio gives you space for flower pots, patio furniture, a fun outdoor living space.
- Type:
- Condo
- Sq.Ft.:
- 837
- Status:
- Active
- Beds:
- 2
- Year built:
- 2001
- Baths:
- 2.00
- MLS#:
- 9532871
- Subdivision:
- Lakewood Vista
ADDITIONAL INFORMATION
Discover this inviting two-bedroom, two-bathroom home in the highly sought-after Green Mountain area! Step into a welcoming ground-level entry that opens up to a spacious living room and kitchen, perfect for entertaining. Natural light floods the space through south—and west-facing windows, creating a warm and cheerful environment ideal for both living and growing your favorite plants. The primary bedroom offers a private outdoor patio and a roomy bathroom with a full-sized tub for relaxation. The second bedroom provides flexibility for a guest room, office, or fitness space and features generous closet storage. Since 2020, the unit has seen updates to the carpet, flooring, and nearly all appliances, making it ready for immediate move-in. Parking options include covered garage space (A1) or the convenience of parking just outside your door. The community amenities include a pool and hot tub, which are available from May to September. Outdoor enthusiasts will love the proximity to Green Mountain's numerous trails and the area’s scenic dog park. Close to the Utah Trailhead, Green Mountain Trailhead, Loveland Trail North, Lower Ravine Park, Beech Park, and Ute Trail Park. Discover activities at the Green Mountain Recreation Center and sign up for a tee time at Fox Hollow Golf Course! Enjoy the convenience of being just 20 minutes from downtown Denver and close to Golden's top destinations, including Red Rocks Amphitheater, near restaurants, such as Grabowski's Pizzeria, Las Fuentes, Orion Sushi, and Fiddlesticks Bar and Grill (a known game-day hangout for sports enthusiasts). Embrace a lifestyle of comfort and accessibility in this charming Green Mountain home. Schedule your showing today! *Here is the 3D Matterport: https://my.matterport.com/show/?m=m3makYfpUgr&brand=0 ***This unit qualifies for the High Cost Area Program, a conventional loan for first-time homebuyers that provides credits to lower the buyer's interest rates.***
- Type:
- Townhouse
- Sq.Ft.:
- 1,073
- Status:
- Active
- Beds:
- 2
- Year built:
- 1984
- Baths:
- 1.00
- MLS#:
- 5736338
- Subdivision:
- Pheasant Creek At The Bear
ADDITIONAL INFORMATION
Location Location Location! Adorable 2 bedroom townhouse ready for your updates! Nice fenced back deck with a lot of privacy, great location! Hurry!
- Type:
- Single Family
- Sq.Ft.:
- 4,071
- Status:
- Active
- Beds:
- 5
- Lot size:
- 0.22 Acres
- Year built:
- 1990
- Baths:
- 4.00
- MLS#:
- 8461510
- Subdivision:
- Lakewood Estates
ADDITIONAL INFORMATION
Tucked away in the desirable neighborhood of Lakewood Estates! From the moment you walk in you are greeted with this grand entrance, high ceilings, and tons of natural sunlight. As you walk through the home you feel the effortless bends of thoughtfulness. The formal living room offers high ceilings and tons of natural light into the space. The dining room is great for the open concept and entertaining. The kitchen is great for entertaining as it opens up to the family room, the breakfast nook offers a great space! The family room offers enough space for gatherings by the cozy fireplace. The owner’s suite features customized built-ins, offering multiple storage options. Enjoy the spa-like primary bathroom with deep seated tub, double vanity, and walk-in closet. Three additional bedrooms and a full bathroom complete the second level. The basement will feel like another retreat with a bedroom, bathroom, fireplace, and family room that can be used for anything! The backyard offers peace and quiet with mature trees, lush landscaping! The 3 car attached garage is hard to find and such a great thing to have! The solar that is owned free and clear offers tons of savings! With parks, tennis courts, and trails just right down the street from the home is amazing!
- Type:
- Single Family
- Sq.Ft.:
- 2,294
- Status:
- Active
- Beds:
- 5
- Lot size:
- 0.3 Acres
- Year built:
- 1961
- Baths:
- 3.00
- MLS#:
- 7485478
- Subdivision:
- Green Mountain Village
ADDITIONAL INFORMATION
Enjoy a perfect blend of modern elegance and classic charm in this recently remodeled Green Mountain Village home. Nestled in the heart of Lakewood, this ranch-style home beckons with meticulous, stylish finishes throughout and seamless access to Lakewood amenities. Newly painted, the light-filled interior radiates a fresh, contemporary feel. Beautiful hardwood flooring extends throughout the main floor, enhancing the warm, inviting atmosphere. An updated kitchen boasts butcher block countertops and shaker-style cabinetry, providing functionality and style for the discerning home chef. The spacious yard, enclosed with privacy fencing, offers a serene oasis perfect for hosting vibrant gatherings or relaxing in peaceful solitude. The basement has been tastefully finished, providing additional living space, a potential guest suite or a creative haven. A spacious laundry area and an ample storage/work room is an added amenity. With central air conditioning and heating, comfort is ensured year-round. Conveniently located close to trails, parks, Belmar with easy access to the mountain and Downtown. This turn-key home is ready to called home!
- Type:
- Single Family
- Sq.Ft.:
- 2,044
- Status:
- Active
- Beds:
- 5
- Lot size:
- 0.45 Acres
- Year built:
- 1950
- Baths:
- 2.00
- MLS#:
- 6365679
- Subdivision:
- Bonvue
ADDITIONAL INFORMATION
Step into a blend of vintage charm and modern convenience in this 1950's bungalow perfectly situated on a huge nearly 1/2 acre lot. The main level features a living room with exposed brick and a wood burning fireplace, 2 bedrooms, a bathroom, and a bright and airy dining room. The kitchen has been updated with a stylish farmhouse sink and warm butcher block countertops, creating a perfect space to cook and gather. The finished basement has a newly remodeled bathroom/laundry area and three additional bedrooms, perfect for added living space, a family room, or a home office, adding versatility to the home. Outside, the expansive lot with mature landscaping provides a canvas for your outdoor pursuits, with plenty of room for gardening, outdoor gatherings, and play. At the end of the long driveway there's a detached 1 car garage and plenty of space on the lot to park an RV! An irrigation ditch runs at the back of this property and it includes three Bonvue water "ditch shares" for irrigation. Don’t miss your chance to experience the charm and character of this special property with tons of room for expansion!
$575,000
1301 Reed Street Lakewood, CO 80214
- Type:
- Single Family
- Sq.Ft.:
- 1,491
- Status:
- Active
- Beds:
- 3
- Lot size:
- 0.27 Acres
- Year built:
- 1940
- Baths:
- 2.00
- MLS#:
- 7399924
- Subdivision:
- Two Creeks
ADDITIONAL INFORMATION
Price reduction AND a 10k seller concession offered at closing to use as the buyers wish! Are you ready to tour a truly move-in ready home? That's exactly what we are bringing you at 1301 Reed Street! It is the most adorable and charming home with the perfect mix of updates and old charm! The front entry area greets you with a cozy nook and ample coat closet. Once you take your shoes off in the nook you walk into the main living area. Complete with coffered ceilings, pristine baseboards, new paint and shutters throughout the home. The rest of the main floor consists of two spacious bedrooms, main floor full bath, dining area and completely updated kitchen. Off the kitchen is a large pantry area and access to the deck! Continuing outside, no expense was spared in making this entertaining space a reality! An awning for those warm summer days, turf, new retaining wall along with the mature tree makes this area perfect for outdoor game nights! This area is all fenced and ready for your four legged friends! Once you walk through the gate you have another lounge area perfect for a fire pit and s'mores! The huge lot continues with an oversized two car garage, storage shed and concrete walkways. Coming back inside through another access that could be closed off to generate income, we head to the basement where laundry, office space, another living room and one more conforming bedroom with en-suite await your personalization. Surround sound throughout the entire home will please any music lovers and a short walk to two light rail stations makes living in Lakewood accessible to all Denver has to offer!! With no HOA the opportunities are endless--add an ADU or keep the extensive lot for yourself! Many new build townhomes around so get in early on this property and watch your equity grow!
$800,000
980 Benton Street Lakewood, CO 80214
ADDITIONAL INFORMATION
RARE REDEVELOPMENT OPPORTUNITY!!! Unlock the potential of this exceptional redevelopment opportunity! Located in the heart of Lakewood this strategically positioned parcel offers a unique canvas for your next project. This prime corner lot is zoned Commercial M-C-T and sits on 0.351 Acres/15,290 SQFT (minimum unit per acre density of 35 DU/Acre). This property has endless commercial and residential potential! It would be perfect for residential units with retail below. This is an up and coming area with multiple redevelopment projects already under way! Close by are the Westline Village townhome development, the newly built Traverse Apartment complex is adjacent to the property, and the Sheridan Light Rail is very close making this a perfect location. There are also 2 lots across the street that are currently in the process of being redeveloped. Don’t miss out on this rare opportunity to shape the future of Lakewood. Whether you’re looking to create a landmark development or a high-value investment, this site offers the ideal foundation for success!
- Type:
- Land
- Sq.Ft.:
- n/a
- Status:
- Active
- Beds:
- n/a
- Lot size:
- 0.3 Acres
- Baths:
- MLS#:
- 7827590
- Subdivision:
- Edgewater
ADDITIONAL INFORMATION
Capstone Land Team is pleased to bring 1545 &1555 Sheridan Blvd to the market. Located in Lakewood but just blocks away from Edgewater, this property is minutes from Sloan’s Lake, Edgewater Market, RTD light rail stops, and the well-known Alamo Drafthouse movie theater. This high-density area features strong demographics, with the average family income being over $108K within three miles of the property. Townhome rents are competitive in this area, with new builds being popular in the Edgewood neighborhood that these parcels reside in. Redfin was showing average townhome rents being over $3,000 in the area. The Edgewood neighborhood offers a unique blend of small-town charm and urban convenience. Situated just west of Denver, residents enjoy picturesque views and a range of outdoor activities like biking, running, kayaking, and more. Additionally, the neighborhood’s vibrant artistic community infuses energy and creativity into the area. Excellent walkability, bike-friendly streets, and good public transit options enhance mobility. With a variety of housing options, quality schools, and active community events, this location provides a high quality of life, making it an attractive place for families, young professionals, and retirees.
- Type:
- Condo
- Sq.Ft.:
- 1,802
- Status:
- Active
- Beds:
- 4
- Lot size:
- 0.01 Acres
- Year built:
- 1971
- Baths:
- 3.00
- MLS#:
- 6692426
- Subdivision:
- Sheridan Twnhms Condos
ADDITIONAL INFORMATION
Stunningly Updated Townhouse in Lakewood! Updated Flooring Throughout, Updated Kitchen Cabinets, Updated Appliances, Stone Wall Detailing, Private Primary Bedroom with 5 Piece Bathroom, 3 Bedrooms Upstairs, Finished 1 Car Garage, Private Fully Fenced Backyard. Walking Distance to Shopping Center w/ Grocery Store.
Open House:
Thursday, 11/28 8:00-7:00PM
- Type:
- Condo
- Sq.Ft.:
- 463
- Status:
- Active
- Beds:
- 1
- Year built:
- 1983
- Baths:
- 1.00
- MLS#:
- 1761274
- Subdivision:
- Plaza Del Lago Condo Ph Ii Amd
ADDITIONAL INFORMATION
Seller may consider buyer concessions if made in an offer. Welcome to a home that exudes warmth and sophistication. The centerpiece of the living area is a beautifully designed fireplace, perfect for cozy evenings. The interior boasts a fresh coat of paint, enhancing the neutral color scheme that flows throughout. This property provides a serene and inviting atmosphere, ready to be filled with your personal touches. An inviting home, where you can create lasting memories, awaits you.
- Type:
- Single Family
- Sq.Ft.:
- 2,212
- Status:
- Active
- Beds:
- 4
- Lot size:
- 0.16 Acres
- Year built:
- 1998
- Baths:
- 3.00
- MLS#:
- 9596267
- Subdivision:
- Anderson Farm
ADDITIONAL INFORMATION
Enjoy the ease of one-level living in this beautifully maintained Lakewood ranch. Located in a quiet, friendly neighborhood, this home features an open floor plan with vaulted ceilings, recessed lighting, and large windows for abundant natural light. The main level includes a cozy family room with a gas fireplace, a kitchen with a pantry and eat-in area, a master suite with a 5-piece bath, plus an additional bedroom, full bath, formal dining room, study, and laundry room. The partially finished basement offers two bedrooms, a full bath, and potential for more customization. Outdoor spaces include a welcoming front porch and a partially covered back deck, perfect for entertaining. Conveniently close to grocery stores, Belmar Shopping Center, and the Lakewood Heritage Center. Recent upgrades include new basement carpets, renovated bathrooms, and brand-new windows (2023). VA assumable loan available.
$680,000
985 Benton Street Lakewood, CO 80214
- Type:
- Duplex
- Sq.Ft.:
- 1,872
- Status:
- Active
- Beds:
- 4
- Lot size:
- 0.23 Acres
- Year built:
- 1961
- Baths:
- 2.00
- MLS#:
- 5673741
- Subdivision:
- Golf Club Acres
ADDITIONAL INFORMATION
Are you looking for the prefect investment property? Don't miss out on this incredible Up & Down Duplex Investment Opportunity! Each unit features 2 bedrooms, 1 full bath, and in-unit washer and dryer. The open kitchen to living room layout and two good-sized bedrooms offer the ultimate comfort and convenience. The top unit boasts a wrap-around deck leading to a private backyard, while the lower unit has a separate entrance for added privacy. Bonus features include a 2-car detached garage for extra income potential and a huge fenced concrete driveway - ideal for parking or play! With additional space to park up to 8 vehicles in front parking lot, this property is a real estate dream come true! **THIS PROPERTY QUALIFY FOR 100% FINANCING/Key Community-Primary residence only, NO PMI and $5K closing cost assistance!! Please contact Jaime Schmidt at 720-217-8002 for more details**
- Type:
- Condo
- Sq.Ft.:
- 1,036
- Status:
- Active
- Beds:
- 2
- Year built:
- 2007
- Baths:
- 2.00
- MLS#:
- 4992691
- Subdivision:
- Belmar
ADDITIONAL INFORMATION
Motivated Sellers, move in ready. This Beautiful 2-Bedroom / 2 bath Condo in the heart of Lakewood's Belmar Shopping District. Welcome to your new home in the heart of Lakewood's vibrant Belmar shopping district! This stunning 2-bedroom, 2-bathroom condo offers the perfect blend of luxury and convenience. Motivated sellers!!!!! Key Features: - Prime Location: Situated in a gated community with a deeded parking spot in private parking and additional street parking. This ADA unit is located on the first level, providing easy access with a gated entry to the unit. The condo is within walking distance to a bustling shopping center featuring a movie theater, restaurants, and various stores. A park is also located just across the street. - Modern Amenities: Enjoy the convenience of an in-unit washer and dryer. The master bedroom suite includes a private bathroom with a shower and spacious walk-in closets. - Open Living Space: The condo boasts an open living area with custom granite kitchen countertops and a spacious living room, perfect for entertaining or relaxing. - Cost-Efficient Living: The only utility you need to pay is the electricity bill, as the HOA covers all other expenses. - Excellent Connectivity: Short distance to major highways, providing easy access to downtown Denver (20 mins), Coors Field (20 mins), Empower Field at Mile High (13 mins), Golden (20 mins), and Red Rocks Amphitheatre (15 mins). - Community and Recreation: Enjoy access to public transportation and walking trails at Heritage Lakewood Belmar Park, which hosts annual community events. - Pet-Friendly: This dog-friendly community ensures your furry friends feel right at home. - Health and Wellness: Quick access to health and wellness gyms for all your fitness needs. Don't miss out on this opportunity to live in a beautiful, well-maintained condo in one of Lakewood's most desirable areas. Contact us today to schedule a viewing!
- Type:
- Townhouse
- Sq.Ft.:
- 2,412
- Status:
- Active
- Beds:
- 5
- Lot size:
- 0.01 Acres
- Year built:
- 1968
- Baths:
- 4.00
- MLS#:
- 1895174
- Subdivision:
- Green Mountain
ADDITIONAL INFORMATION
Situated in the sought-after Green Mountain area, this 5-bedroom, 4-bathroom townhome effortlessly blends comfort, space, and proximity to the foothills and Green Mountain. Step through the charming original double French doors where the entryway opens to an open-concept living room and sitting area, seamlessly leading to the newly renovated kitchen, dining room, laundry room, and half bathroom. This kitchen is a chef's dream, complete with a picture window that overlooks the private patio, featuring brand new stainless steel appliances, ample countertop space with room for bar stools, stone countertops, and natural light. Upstairs, the expansive primary bedroom serves as a true retreat, offering abundant closet space, plenty of light, a sitting area, and a private en-suite bathroom. You'll find two generously sized bedrooms and a full guest bathroom down the hall. The basement has two additional bedrooms, a 3/4 bathroom, extra storage space, and a bonus recreation room. Relax on the private back patio, with room for lounging and gardening, a hot tub, and access to the detached two-car garage. New water heater, furnace, air conditioner, paint, appliances, bathrooms, flooring, lighting, and carpet. The location is perfect, and the community has a pool, playground, and clubhouse with an updated gym, hang-out area, and playroom.
$1,385,000
15252 W Warren Drive Lakewood, CO 80228
- Type:
- Single Family
- Sq.Ft.:
- 4,251
- Status:
- Active
- Beds:
- 4
- Lot size:
- 0.23 Acres
- Year built:
- 2013
- Baths:
- 5.00
- MLS#:
- 4968466
- Subdivision:
- Solterra
ADDITIONAL INFORMATION
Welcome to Solterra, where comfort meets elegance in this stunning home. Upon entering, you're greeted by a spacious, open-concept design that seamlessly connects the living, dining, and kitchen areas, creating a warm and inviting atmosphere. The main level, filled with natural light from large windows showcasing picturesque views, features a versatile bedroom. This large room is perfect as a kids' bedroom for two, a play area, or even a potential mother-in-law suite. Upstairs, the loft offers a fantastic flex space, ideal for an office, entertainment area, kids' playroom, or a cozy library. Step outside into the expansive backyard, perfect for entertaining with a hot tub and built-in BBQ, all set against the scenic backdrop of Red Rock and the mountains. Inside, you’ll find a generously sized storage room for all your organizational needs, and a bright, airy basement, perfect for hosting gatherings or creating a cozy retreat. As a resident of Solterra, you'll also enjoy access to "The Retreat," a luxurious community center, providing an exceptional venue for weddings, events, and family gatherings, complete with stunning foothill views. Whether you're hosting a grand celebration or a casual get-together, The Retreat offers the perfect backdrop. This home is more than just a place to live—it’s a lifestyle to embrace.
- Type:
- Single Family
- Sq.Ft.:
- 4,044
- Status:
- Active
- Beds:
- 4
- Lot size:
- 0.23 Acres
- Year built:
- 1981
- Baths:
- 4.00
- MLS#:
- 3496949
- Subdivision:
- Lakewood Estates
ADDITIONAL INFORMATION
***SELLER IS MOTIVATED! Amazing location in the neighborhood!!!Welcome to your dream home in Lakewood Estates! This stunning ranch-style home offers everything you've been looking for! Situated on a cul-de-sac, this property boasts an impressive floor plan designed for both comfort, style and offers main level living! You are greeted with a lovely foyer and office space as you enter the home! Brand new carpet, interior paint, updated lighting and more! Enjoy the vaulted ceilings adorned with beautiful wood beams in the living room creating a grand and inviting atmosphere! The formal dining room is ideal for hosting dinner parties and family gatherings. The fully updated kitchen is a chef's delight with cherry cabinets, quartz countertops, stainless steel appliances, and a charming breakfast nook. The family room has a quaint fireplace with beautiful red brick work! The laundry and powder rooms are conveniently located just off the kitchen for easy access! Large 3 car garage with a utility sink! The opposite side of the home has the bedroom corridor where you will find the primary retreat with a spacious walk-in closet and a nice five-piece bathroom! There are 2 additional bedrooms with a full-size bathroom down the hall.The finished basement is great for hosting large gatherings or enjoying a night in with family and friends. There’s a pool table area, a wet bar, TV space, bathroom and the 4th bedroom! This is great for guests! The large sunroom is awesome for afternoon reading, sunlight for plants, game tables, exercise equipment and more! Step into your backyard oasis with a large patio, and a side yard perfect for playing badminton, cornhole, bocce ball, or enjoying year round barbecues. This home is situated in a popular neighborhood known for its close proximity to restaurants, shopping, parks, tennis courts, trails, and so much more. Whether you're headed to the mountains or downtown, easy access makes it a breeze! Don’t miss out on this gem!
- Type:
- Condo
- Sq.Ft.:
- 1,048
- Status:
- Active
- Beds:
- 2
- Year built:
- 1989
- Baths:
- 2.00
- MLS#:
- 7968178
- Subdivision:
- Sunpoint At Lakewood Est
ADDITIONAL INFORMATION
WELCOME HOME! Newly updated ground level condo in Sunpointe at Lakewood Estates. Upon entering you’re greeted by a spacious living room with plenty of natual light and a cozy fireplace for those cool Colorado evenings. You’ll noticed the spacious kitchen has room for a kitchen table as well as stainless steel appliances, granite countertops, island with area for bar stools, as well as plenty of countertop and cabinet space. Spacious master bedroom has two separate closets as well as a private balcony area. The secondary bedroom also has a private balcony and bathroom. Other features of this home are: new paint, air conditioning, abundance of natural light, new roof, washer, and dryer as well as plenty of storage. The storage room is under the home and is the full footprint of the home. Located in a family friendly neighborhood with a pool and clubhouse, as well as plenty of parks and trails. Easy access to Denver, DIA, cherry creek, shopping, and entertainment.
$525,000
1684 Tabor Street Lakewood, CO 80215
- Type:
- Townhouse
- Sq.Ft.:
- 1,387
- Status:
- Active
- Beds:
- 2
- Year built:
- 2023
- Baths:
- 3.00
- MLS#:
- 4804671
- Subdivision:
- Applewood Valley
ADDITIONAL INFORMATION
NEW BUILD WITH BUILDER WARRANTY! This townhome is in a beautiful neighborhood with a small town feel. With this competitive pricing the property presents lots of potential as your primary residence or as an investment rental property. Low property management fees allow for hands off maintenance on landscaping, snow removal, and gutter cleaning. Enjoy quiet Lakewood on your covered patio right outside the kitchen. Mountain views from the primary bedroom - Real white oak hardwood floors - Large two car tandem garage with room for extra storage or work area - Double vanity ensuite primary bedroom - Large walk in closet - Laundry room on the same floor as the primary bedroom. Amazing opportunity only 15 minutes to downtown and close to the mountains in a neighborhood that is sure to appreciate. Visit www.tabortownhomes.com for more information.
$195,000
380 S Ames Street Lakewood, CO 80226
- Type:
- Land
- Sq.Ft.:
- n/a
- Status:
- Active
- Beds:
- n/a
- Baths:
- MLS#:
- 7286881
- Subdivision:
- City View Flg 3
ADDITIONAL INFORMATION
Unlock the potential of this exceptional lot at 380 S Ames in vibrant Lakewood, CO, where architectural plans have already been approved by the city, streamlining your path to construction. Although the current survey lists the lot as 360 S Ames, the city has confirmed that the completed structure will be officially addressed as 380 S Ames once the permit is approved. Benefit from the seller's pre-approved plans for a stylish duplex, potentially saving thousands in design and planning costs, or bring your vision of a dream home to life. Located in a desirable area with convenient access to local amenities, schools, and parks, this lot offers versatile potential for both residential and investment purposes. Seize this rare opportunity to develop a property with a head start—contact us today to explore how you can make 380 S Ames your next successful project!
$514,000
5570 W 11th Place Lakewood, CO 80214
- Type:
- Townhouse
- Sq.Ft.:
- 1,307
- Status:
- Active
- Beds:
- 3
- Year built:
- 2020
- Baths:
- 4.00
- MLS#:
- 6350362
- Subdivision:
- West Line Village
ADDITIONAL INFORMATION
Welcome to your dream townhome in the vibrant West Line Village! This exquisite three-story end unit radiates charm and sophistication, seamlessly blending modern updates with timeless elegance. Step onto the inviting front porch, your perfect retreat for enjoying morning coffee or evening beverage. As you enter, the main level features a versatile bedroom or office, complete with an en-suite bathroom and a generous storage closet, ideal for guests or work-from-home convenience. You'll also find access to the private 1-car attached garage and additional under-stair storage, enhancing the home's functionality. Ascend to the second level, where a spacious and sunlit open floor plan awaits, effortlessly connecting the living, dining, and kitchen areas—perfect for entertaining family and friends. The contemporary kitchen dazzles with sleek stainless steel appliances, stunning quartz countertops, and ample prep space, transforming meal preparation into a delightful experience. This level also includes a guest bathroom and a stackable washer/dryer for added convenience. Sliding glass doors lead you to a private east-facing balcony, inviting you to bask in the morning light or the evening shade from the west setting sunset. The third level is a serene sanctuary, featuring a tranquil primary bedroom with an ensuite bathroom for your ultimate comfort. An additional bedroom, currently utilized as a luxurious walk-in master closet, offers versatility for use as a guest room, home office, or creative space. The existing closet system is easily removable! Nestled in a friendly community with easy access to Sloan’s Lake, downtown Denver, parks, shopping, and dining, this home perfectly balances comfort and convenience. Don’t miss your chance to call this beautiful property your own—schedule a visit today!
- Type:
- Single Family
- Sq.Ft.:
- 1,905
- Status:
- Active
- Beds:
- 4
- Lot size:
- 0.22 Acres
- Year built:
- 1962
- Baths:
- 2.00
- MLS#:
- 5739390
- Subdivision:
- Green Mountain Village
ADDITIONAL INFORMATION
This Green Mountain Village home has been lovingly and meticulously cared for since it was purchased new in 1962. A Brand New Front Door and New Address Numbers welcome you. When you enter, the large living room window with a New Roman Shade saturates the room with light and highlights a coffered ceiling and gleaming Oak hardwood floor. The kitchen and dining area are spacious allowing for easy entertaining and it includes a pantry. Recently refinished Birch Cabinets shine with Copper handles. A Jenn-Aire Expressions stove/oven, while older, is still in high demand with interchanable components: a griddle, a rotisserie, 2 solid surface burners, a glass top burner and down draft. The solid-surface sink and countertops are beautiful and easy to maintain. The entire main level has been painted and new blinds installed on each window. There are three bedrooms on the main level and 2 bathrooms. Downstairs is the Family Room with a woodburning fireplace. Brand new luxury plank flooring in basement too! There are two rooms which have been used as non-conforming bedrooms in the past. These could be bedrooms, exercise room, playroom or whatever is needed. The stairs have just been carpeted as well as one of the bedrooms. Walk-in cedar closet for storage and another bonus room. Moving to the serene backyard brings you to a large Beam and Post Covered Patio. Charm is added with an old fashioned Street Light surrounded by a brick patio with raised brick planter bursting with flowers and a picturesque dry stack granite wall. Last, an extra deep 2 Car garage and an attached shed with access from both sides allow plenty of space for a large vehicle and lots of garden tools, etc. PLUS, a brand new Sewer Line from house to City Main. Roof has been inspected and has a 5 year Roof Certification. Come and see this gem! Make it your own! 1 year 2-10 Home Buyer Warranty included!! Home is priced to sell AS-IS.
- Type:
- Single Family
- Sq.Ft.:
- 2,200
- Status:
- Active
- Beds:
- 5
- Lot size:
- 0.25 Acres
- Year built:
- 1968
- Baths:
- 3.00
- MLS#:
- 8866998
- Subdivision:
- Green Mountain Village
ADDITIONAL INFORMATION
Amazing, One of a Kind Ranch Home in the Sought-After Green Mountain Locale! This updated beauty is loaded with updates and upgrades! Great curb appeal including side-load 2 car garage, large 1/4 Acre corner lot, covered front patio and mature landscaping including huge maple tree with tree house! Beautiful Mountain Views from front patio! Once inside this inviting home you will appreciate the continuous wood flooring, how light & bright the home is, expansive vaulted ceilings with exposed beams and the beautiful open floor-plan! The many large windows provide welcoming views and sun-drenched living. The gorgeous kitchen with rich wood tones offers an oversized island, window seat with storage, plenty of cabinet and countertop space along with stainless steel appliances. The main floor includes a primary bedroom suite plus 2 more bedrooms and full bath with jetted tub. The Garden Level basement is light and bright without window wells! Basement includes family room/rec. room, 2 large bedrooms, updated 3/4 bath and separate laundry room. This home has amazing outdoor living spaces to enjoy our Colorado days and evenings! The back yard boasts an expansive covered back patio with lighting, flower beds, a lush 1/4 of an Acre backyard with mature landscaping including an apple tree! 2 storage sheds are included. You have the option of cooling the house with Central A/C or energy efficient Evaporative Cooling! The home will have a Brand New Roof 9/20/24! Enjoy the close proximity to trails, open-space, parks, schools, shopping and dining! Run, don’t walk to see this amazing home!
- Type:
- Single Family
- Sq.Ft.:
- 2,982
- Status:
- Active
- Beds:
- 4
- Lot size:
- 0.24 Acres
- Year built:
- 1967
- Baths:
- 3.00
- MLS#:
- 3150389
- Subdivision:
- Westgate
ADDITIONAL INFORMATION
Fantastic Two-Story Home located in Lakewood’s Highly Desired Westgate Neighborhood! FRESH INTERIOR PAINT THROUGHOUT MAIN LEVEL! (OCT 2024) Meticulously designed and heated 4-CAR GARAGE with WORKSHOP! A dream come true for the artist, inventor or weekend project warrior! Complete w/checkerboard Race Deck floor tiling, two attics w/storage, and compressed air locations throughout for tools. Prime location in neighborhood with huge corner lot! Simply stunning kitchen remodel featuring custom soft-close cabinets, stainless steel appliances, countertop breakfast bar, desk space, and sink with window and backyard views! EXTENDED Family Room w/gas fireplace - provides great extra space for entertaining guests. Hardwood Flooring & Anderson Windows throughout! Lovely spacious Primary Suite w/ceiling fan. and ensuite bath w/double sinks and shower. Three additional bedrooms upstairs, and remodeled full bathroom. Finished basement provides even more fun for the whole family! A home movie theatre (w/surround sound) and a music room with a stage! Sliding glass doors lead to fabulous backyard living featuring a custom covered patio, professional landscaping, Tuff Shed w/windows/Dutch door and a fully fenced in yard w/sprinkler system. Awesome West facing driveway – snow melts the same day! You’ll love this community with friendly neighbors and mature landscaping bursting with fall colors! Just a block away from majestic hiking/biking trails in the Bear Valley Greenbelt, stretching all the way to Morrison! Excellent Jeffco Schools. Quick walk to Westgate Elementary! 10 Minutes to Belmar Shopping & Light Rail. With proximity to HWY 285 & C-470, concerts at Red Rocks are less than 15 mins away! Exploring the mountains and embracing the Colorado outdoors has never been more accessible. Welcome Home! 10+ MUST SEE!
$1,800,000
3387 S Newcombe Street Lakewood, CO 80227
- Type:
- Single Family
- Sq.Ft.:
- 3,092
- Status:
- Active
- Beds:
- 4
- Lot size:
- 0.32 Acres
- Year built:
- 2024
- Baths:
- 3.00
- MLS#:
- 4953213
- Subdivision:
- Pheasant Creek At The Bear
ADDITIONAL INFORMATION
NEW CONSTRUCTION PRESALE, DECEMBER 2024 DELIVERY! Enjoy an exquisite new construction custom home in Lakewood's Bear Creek area without the excess fees and hassle of HOAs or Metro Districts. This exceptional custom home, built by Sheffield Homes, will offer the perfect fusion of luxury, location, and outdoor lifestyle. Seamlessly combining contemporary sophistication with natural splendor it is designed to inspire and be the perfect space for your needs and passions, whether that be joyful entertaining or creating a serene retreat. Tasteful finishes are going in throughout the home. The dream kitchen wraps around a center island and boasts a large walk-in pantry, finished with Tharp custom cabinets, marbled quartz countertops and Jenn-Air appliance package. The great room fireplace is an inspired centerpiece for this bright, open space that connects seamlessly to a gorgeous, covered outdoor patio space. Every detail is thought out from the lighting and cabinet pulls to beautiful flooring and tilework. Direct trail access to Bear Creek Lake Park with an array of scenic trails, stables, fishing spots, a swim and SUP beach, archery range, and campground. Near the Homestead and Fox Hollow public and Bear Creek Golf private golf clubs. Endless access to parks, lakes and trails are found throughout this area. Quick access to major commuting corridors allows for seamless travel throughout the Metro area and easy escapes to the mountains. Current plans and price finishes all above grade living space including 4 bedrooms & 3 bathrooms. The home has over 4600 total square feet including an unfinished basement and safe room, nearly 900sf 3 bay garage including 1 30ft deep bay, and over 700sf outdoor patios and balcony with mountain views. Approved plan sets, design and spec books are available at 3387SNewcombeSt.com. 5 YEAR BUYER HOME WARRANTY included, 1 year from the Builder and an additional 4 years from First American Home Warranty for your peace of mind.
Andrea Conner, Colorado License # ER.100067447, Xome Inc., License #EC100044283, [email protected], 844-400-9663, 750 State Highway 121 Bypass, Suite 100, Lewisville, TX 75067

Listings courtesy of REcolorado as distributed by MLS GRID. Based on information submitted to the MLS GRID as of {{last updated}}. All data is obtained from various sources and may not have been verified by broker or MLS GRID. Supplied Open House Information is subject to change without notice. All information should be independently reviewed and verified for accuracy. Properties may or may not be listed by the office/agent presenting the information. Properties displayed may be listed or sold by various participants in the MLS. The content relating to real estate for sale in this Web site comes in part from the Internet Data eXchange (“IDX”) program of METROLIST, INC., DBA RECOLORADO® Real estate listings held by brokers other than this broker are marked with the IDX Logo. This information is being provided for the consumers’ personal, non-commercial use and may not be used for any other purpose. All information subject to change and should be independently verified. © 2024 METROLIST, INC., DBA RECOLORADO® – All Rights Reserved Click Here to view Full REcolorado Disclaimer
Lakewood Real Estate
The median home value in Lakewood, CO is $555,000. This is lower than the county median home value of $601,000. The national median home value is $338,100. The average price of homes sold in Lakewood, CO is $555,000. Approximately 55.31% of Lakewood homes are owned, compared to 39.92% rented, while 4.77% are vacant. Lakewood real estate listings include condos, townhomes, and single family homes for sale. Commercial properties are also available. If you see a property you’re interested in, contact a Lakewood real estate agent to arrange a tour today!
Lakewood, Colorado has a population of 155,608. Lakewood is less family-centric than the surrounding county with 26.53% of the households containing married families with children. The county average for households married with children is 31.13%.
The median household income in Lakewood, Colorado is $75,343. The median household income for the surrounding county is $93,933 compared to the national median of $69,021. The median age of people living in Lakewood is 38.4 years.
Lakewood Weather
The average high temperature in July is 88 degrees, with an average low temperature in January of 18.3 degrees. The average rainfall is approximately 17.8 inches per year, with 64.6 inches of snow per year.
