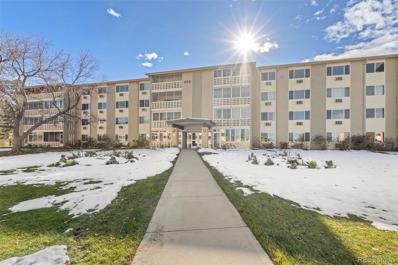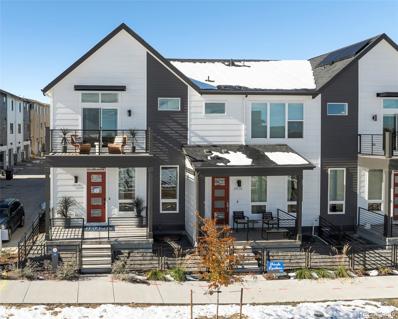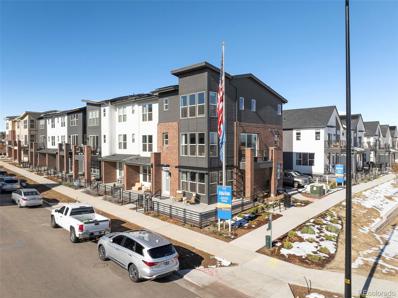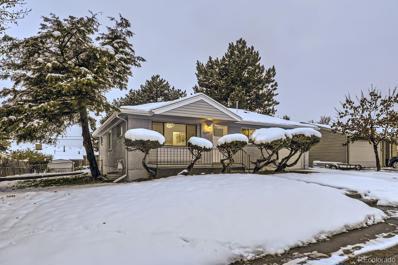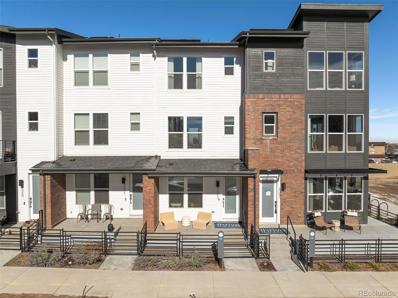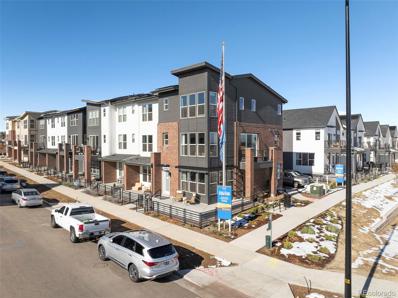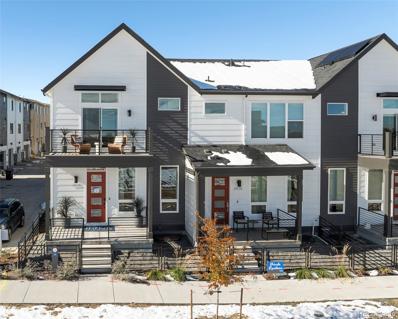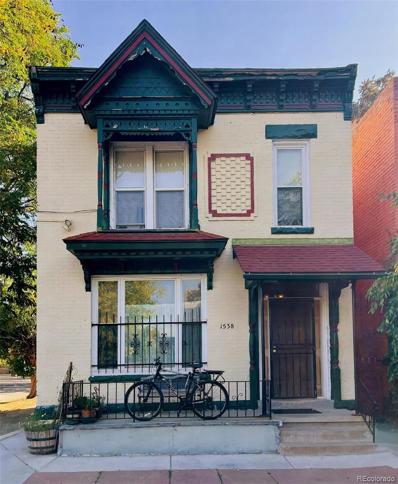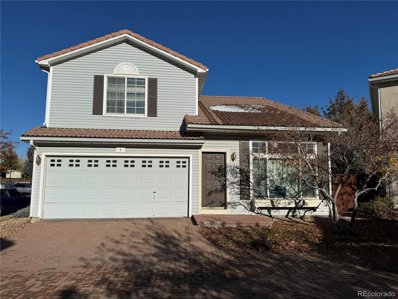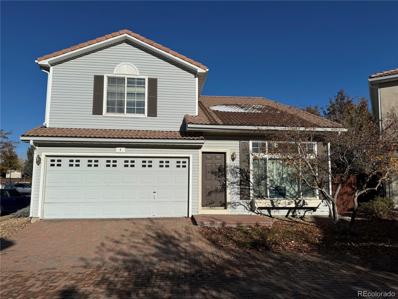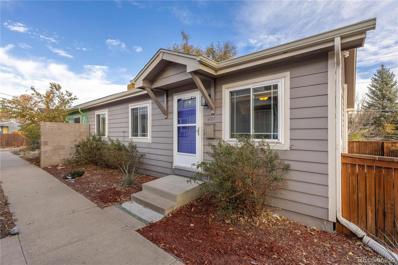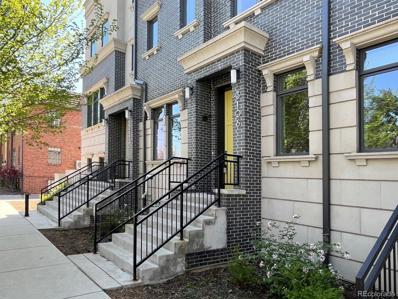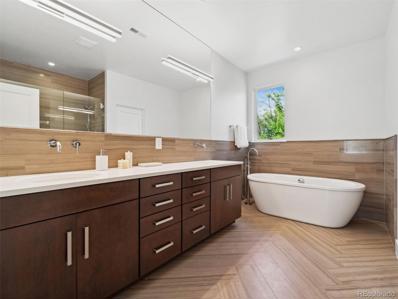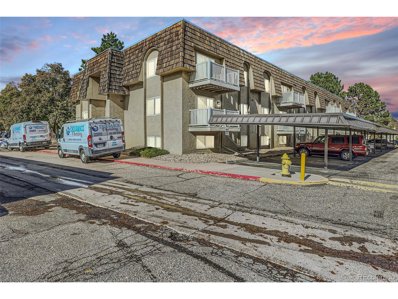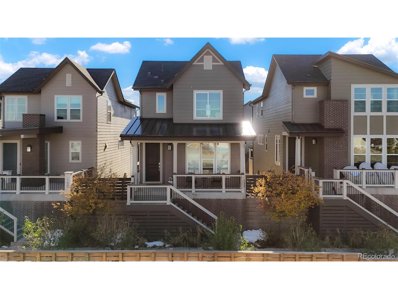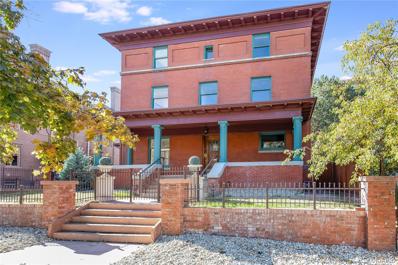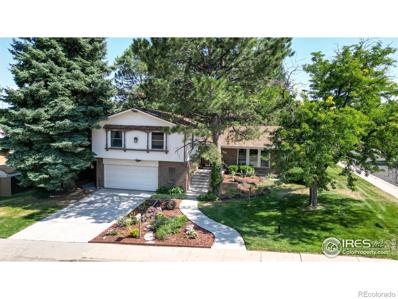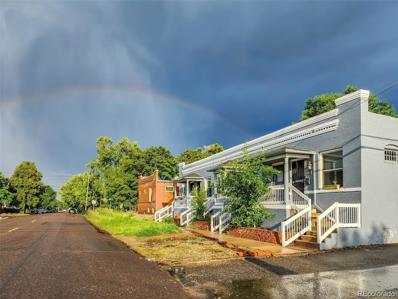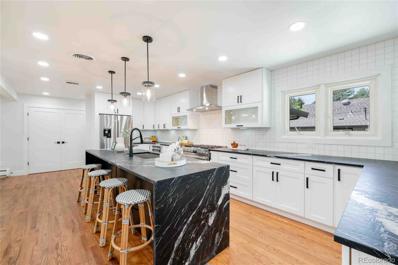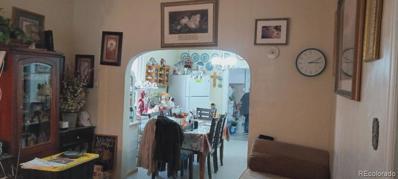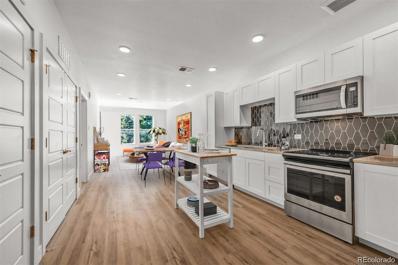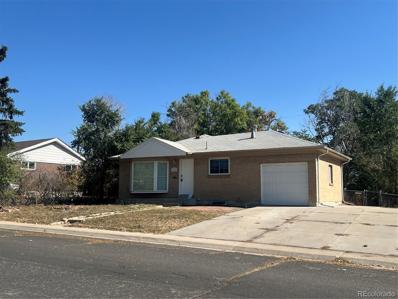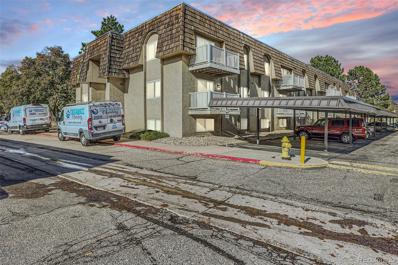Denver CO Homes for Rent
- Type:
- Condo
- Sq.Ft.:
- 1,200
- Status:
- Active
- Beds:
- 2
- Year built:
- 1969
- Baths:
- 2.00
- MLS#:
- 8573205
- Subdivision:
- Windsor Gardens
ADDITIONAL INFORMATION
Discover the charm of this move-in-ready ground-floor 2-bed, 2-bath condo nestled within the esteemed 55+ Windsor Gardens Community. Embrace a vibrant lifestyle with tons of amenities, from indoor & outdoor swimming pools to a delightful restaurant & a fitness center. With a 24-hour community response team, library, sewing room, & a calendar filled with enriching classes & activities, every day offers something new. Enjoy the Emerald Greens, a 9-hole, Par 3 golf course at the heart of the community. Residents enjoy exclusive discounts on day rates or can indulge in the perks of an "Unlimited Golf Membership Pass". This unit stands out as one of the few residences that boast a paved walkway leading directly to its exterior door. Whether entering through the exterior or the lobby, guests are welcomed with convenience and privacy, bypassing common areas, long hallways, elevators, or stairs. Experience spacious living with generously sized bedrooms, an open-concept layout, ample storage space, & a private screened-in lanai porch, offering a serene spot to bask in the Colorado sunshine. Conveniently positioned near the building's the lobby, mailroom, & trash room, this unit offers unparalleled accessibility. A detached garage with an additional storage unit provides added convenience. Situated in close proximity to the scenic "Highline Canal" Walking & Biking Trail, this location epitomizes the essence of relaxed living. Indulge in an abundance of dining & shopping options within ease, including the neighboring areas of Lowry, Glendale, Cherry Creek, & the Gardens on Havana shopping center. Don't let this unique opportunity pass you by! HOA benefits encompass snow removal, water, sewer, gas (heat), insurance, trash, recycling, and more, ensuring a worry-free lifestyle.
- Type:
- Townhouse
- Sq.Ft.:
- 1,907
- Status:
- Active
- Beds:
- 3
- Year built:
- 2024
- Baths:
- 4.00
- MLS#:
- 7332438
- Subdivision:
- Loretto Heights
ADDITIONAL INFORMATION
Introducing Thrive’s Rise + Lite Collections in Loretto Heights — a groundbreaking new development by Colorado's premier energy-efficient home builder. Built with a commitment to health and sustainability, every Thrive E-PWR Rise and Thrive E-PWR Lite home is crafted to LEED standards, EPA Indoor airPLUS and Zero Energy Ready Homes criteria, ensuring low to no VOC materials for an environment free from harmful chemicals. A revolution in healthy living, the residences are equally as stylish as they are sustainable. Sunlit open floorplans are a showcase of design with fireplaces, balconies and kitchens fit for entertaining. Striking wall treatments surface throughout, leading upwards into a collection of bright bedrooms. Primary suites open to reveal a wall of windows that illuminate chic finishes and a remarkable en-suite bathroom. The Rise and Lite Collection homes come complete with attached garages and private enclosed yards in select homes, offering the perfect blend of urban accessibility and private retreat.
$625,000
3091 W Bates Avenue Denver, CO 80236
- Type:
- Townhouse
- Sq.Ft.:
- 1,851
- Status:
- Active
- Beds:
- 3
- Lot size:
- 0.03 Acres
- Year built:
- 2024
- Baths:
- 4.00
- MLS#:
- 6696276
- Subdivision:
- Loretto Heights
ADDITIONAL INFORMATION
3-2-1 Buydown Promotion through Thrive Home Builders and SWBC Bank. Introducing Thrive’s Rise + Lite Collections in Loretto Heights — a groundbreaking new development by Colorado's premier energy-efficient home builder. Built with a commitment to health and sustainability, every Thrive E-PWR Rise and Thrive E-PWR Lite home is crafted to LEED standards, EPA Indoor airPLUS and Zero Energy Ready Homes criteria, ensuring low to no VOC materials for an environment free from harmful chemicals. A revolution in healthy living, the residences are equally as stylish as they are sustainable. Sunlit open floorplans are a showcase of design with fireplaces, balconies and kitchens fit for entertaining. Striking wall treatments surface throughout, leading upwards into a collection of bright bedrooms. Primary suites open to reveal a wall of windows that illuminate chic finishes and a remarkable en-suite bathroom. The Rise and Lite Collection homes come complete with attached garages and private enclosed yards in select homes, offering the perfect blend of urban accessibility and private retreat.
$520,000
2140 W 74th Avenue Denver, CO 80221
- Type:
- Single Family
- Sq.Ft.:
- 1,455
- Status:
- Active
- Beds:
- 5
- Lot size:
- 0.19 Acres
- Year built:
- 1958
- Baths:
- 3.00
- MLS#:
- 3822222
- Subdivision:
- Perl Mack Manor
ADDITIONAL INFORMATION
Greetings from Adams County! This cozy home has been recently renovated. A new roof has been installed, a new HVAC system installed, kitchen appliances are brand new, and bedrooms and bathrooms have been updated. Some parts of the home's flooring are a special vinyl water-proof material, and other parts are covered with newly installed carpet. This neighborhood is home to many local businesses - restaurants, banks, healthcare services, other organizations and shopping. Enjoy the showing.
$1,799,000
3044 S Columbine Street Denver, CO 80210
- Type:
- Single Family
- Sq.Ft.:
- 4,100
- Status:
- Active
- Beds:
- 5
- Lot size:
- 0.2 Acres
- Year built:
- 1956
- Baths:
- 6.00
- MLS#:
- 3326187
- Subdivision:
- Southern Hill
ADDITIONAL INFORMATION
Stunning and elegantly remodeled modern home situated on a quiet street in a highly sought-after neighborhood. Featuring 5 bedrooms and 6 baths, including 3 bedrooms with ensuite baths, this spacious and bright home offers a thoughtfully designed floor plan with 3 living spaces. The gorgeous kitchen boasts sleek cabinetry, quartz countertops, stainless steel appliances, a wine cooler, and a large pantry with a utility sink and abundant storage. The home also includes two laundry rooms—one on the main floor with a new washer and dryer included, and another in the basement. Enjoy the comfort of a covered front porch and a covered patio, recessed lighting, and elegant flat wall finishes on both the main floor and basement. The main floor is highlighted by two inviting living rooms and a comfortable primary suite with a spa-like ensuite bathroom. The basement provides an additional living space, perfect for entertainment or relaxation. Recent updates include a new impact-resistant roof, a high-efficiency HVAC system, new electrical and plumbing systems, and refinished oak hardwood floors on the main level. The home also features new doors, new garage door and a newly poured concrete slab for the garage and front porch. The professionally landscaped front and backyard showcase mature trees and vibrant plants, adding year-round color and charm. Ideally located just 1 block from the award-winning Slavens K-8 school and the recently updated McWilliams (Dinosaur) Park, this home truly offers it all. Move-in ready and waiting for you!
$554,763
3053 W Bates Avenue Denver, CO 80236
- Type:
- Townhouse
- Sq.Ft.:
- 1,357
- Status:
- Active
- Beds:
- 2
- Lot size:
- 0.02 Acres
- Year built:
- 2024
- Baths:
- 3.00
- MLS#:
- 3024856
- Subdivision:
- Loretto Heights
ADDITIONAL INFORMATION
Introducing Thrive’s Rise + Lite Collections in Loretto Heights — a groundbreaking new development by Colorado's premier energy-efficient home builder. Built with a commitment to health and sustainability, every Thrive E-PWR Rise and Thrive E-PWR Lite home is crafted to LEED standards, EPA Indoor airPLUS and Zero Energy Ready Homes criteria, ensuring low to no VOC materials for an environment free from harmful chemicals. A revolution in healthy living, the residences are equally as stylish as they are sustainable. Sunlit open floorplans are a showcase of design with fireplaces, balconies and kitchens fit for entertaining. Striking wall treatments surface throughout, leading upwards into a collection of bright bedrooms. Primary suites open to reveal a wall of windows that illuminate chic finishes and a remarkable en-suite bathroom. The Rise and Lite Collection homes come complete with attached garages and private enclosed yards in select homes, offering the perfect blend of urban accessibility and private retreat.
$570,121
3109 W Bates Avenue Denver, CO 80236
- Type:
- Townhouse
- Sq.Ft.:
- 1,669
- Status:
- Active
- Beds:
- 2
- Lot size:
- 0.03 Acres
- Year built:
- 2024
- Baths:
- 4.00
- MLS#:
- 2614753
- Subdivision:
- Loretto Heights
ADDITIONAL INFORMATION
Introducing Thrive’s Rise + Lite Collections in Loretto Heights — a groundbreaking new development by Colorado's premier energy-efficient home builder. Built with a commitment to health and sustainability, every Thrive E-PWR Rise and Thrive E-PWR Lite home is crafted to LEED standards, EPA Indoor airPLUS and Zero Energy Ready Homes criteria, ensuring low to no VOC materials for an environment free from harmful chemicals. A revolution in healthy living, the residences are equally as stylish as they are sustainable. Sunlit open floorplans are a showcase of design with fireplaces, balconies and kitchens fit for entertaining. Striking wall treatments surface throughout, leading upwards into a collection of bright bedrooms. Primary suites open to reveal a wall of windows that illuminate chic finishes and a remarkable en-suite bathroom. The Rise and Lite Collection homes come complete with attached garages and private enclosed yards in select homes, offering the perfect blend of urban accessibility and private retreat.
- Type:
- Townhouse
- Sq.Ft.:
- 2,046
- Status:
- Active
- Beds:
- 4
- Year built:
- 2024
- Baths:
- 5.00
- MLS#:
- 1985104
- Subdivision:
- Loretto Heights
ADDITIONAL INFORMATION
Introducing Thrive’s Rise + Lite Collections in Loretto Heights — a groundbreaking new development by Colorado's premier energy-efficient home builder. Built with a commitment to health and sustainability, every Thrive E-PWR Rise and Thrive E-PWR Lite home is crafted to LEED standards, EPA Indoor airPLUS and Zero Energy Ready Homes criteria, ensuring low to no VOC materials for an environment free from harmful chemicals. A revolution in healthy living, the residences are equally as stylish as they are sustainable. Sunlit open floorplans are a showcase of design with fireplaces, balconies and kitchens fit for entertaining. Striking wall treatments surface throughout, leading upwards into a collection of bright bedrooms. Primary suites open to reveal a wall of windows that illuminate chic finishes and a remarkable en-suite bathroom. The Rise and Lite Collection homes come complete with attached garages and private enclosed yards in select homes, offering the perfect blend of urban accessibility and private retreat.
$1,000,000
3453 N Franklin Street Denver, CO 80205
- Type:
- Multi-Family
- Sq.Ft.:
- 2,232
- Status:
- Active
- Beds:
- n/a
- Year built:
- 1888
- Baths:
- MLS#:
- 1652824
ADDITIONAL INFORMATION
Exclusive 5-Unit Multi-Family Investment Opportunity: Looking for an investment that combines steady cash flow with growth potential? This 5-unit multi-family property is your chance to own a rare gem in a desirable location. Here’s why this is the perfect opportunity for savvy investors like you: Situated in a highly sought-after neighborhood, this property consistently benefits from strong tenant demand. With low vacancies, you’ll enjoy consistent rental income and minimal downtime between tenants. The location speaks for itself—proximity shopping, dining, and transportation makes it a renter’s dream. This property offers unparalleled flexibility: * Turn-Key Option: Move in ready with strong, stable tenants. Start earning immediately with minimal effort. * Value-Add Potential: Looking to increase your returns? Update the units or enhance the property to command higher rents and boost the overall property value. With historically low vacancies and competitive market rents, this multi-family property is designed to deliver steady cash flow. Its layout and design cater to a wide range of tenants, ensuring consistent demand year-round.
- Type:
- Other
- Sq.Ft.:
- 1,858
- Status:
- Active
- Beds:
- 2
- Lot size:
- 0.06 Acres
- Year built:
- 2002
- Baths:
- 3.00
- MLS#:
- 2743408
- Subdivision:
- Green Valley Ranch
ADDITIONAL INFORMATION
Seller is offering concessions.
- Type:
- Single Family
- Sq.Ft.:
- 1,858
- Status:
- Active
- Beds:
- 2
- Lot size:
- 0.06 Acres
- Year built:
- 2002
- Baths:
- 3.00
- MLS#:
- 2743408
- Subdivision:
- Green Valley Ranch
ADDITIONAL INFORMATION
Seller is offering concessions.
$465,000
997 Osceola Street Denver, CO 80204
- Type:
- Townhouse
- Sq.Ft.:
- 997
- Status:
- Active
- Beds:
- 3
- Year built:
- 1998
- Baths:
- 2.00
- MLS#:
- 3937714
- Subdivision:
- Villa Park
ADDITIONAL INFORMATION
Nestled on a corner lot in a peaceful cul-de-sac, this charming townhome offers a prime location directly across from Dry Gulch Park, which features a playground, basketball court, and disc golf course. Outdoor enthusiasts will appreciate the easy access to the Lakewood Gulch Trail, which leads straight to Broncos Stadium, and the neighborhood is just a short walk from the scenic Sloan’s Lake. Commuting is a breeze with the Perry Street W Line light rail station only 5 minutes away, offering quick service to Union Station in just 6 stops. The home boasts a fantastic open floor plan with modern flooring throughout, creating a seamless flow between the spacious living room, formal dining area, and updated kitchen. The kitchen flaunts stainless steel appliances, sleek quartz countertops, and a cohesive backsplash that ties the space together. With one-level living, this townhome is perfect for easy everyday living. The guest bedroom features a Murphy bed, making it an ideal space for both a home office and guest accommodations. The primary bedroom includes a walk-in closet and an ensuite bathroom, providing a peaceful retreat at the end of the day. The private, spacious outdoor area is ideal for relaxing or hosting gatherings, while ample parking—including two dedicated spots and plenty of street parking—adds to the convenience. With no HOA fees and low maintenance, this home offers the feel of a single-family residence while being just steps away from parks, trails, and a vibrant neighborhood full of new breweries and restaurants.
$1,265,000
3106 E 17th Avenue Denver, CO 80206
- Type:
- Townhouse
- Sq.Ft.:
- 2,628
- Status:
- Active
- Beds:
- 3
- Lot size:
- 0.03 Acres
- Year built:
- 2014
- Baths:
- 4.00
- MLS#:
- 2139751
- Subdivision:
- City Park
ADDITIONAL INFORMATION
Former model home loaded with upgrades! Nestled in one of Denver’s most coveted locations, discover a new standard of luxury living at this exquisite townhome perfectly positioned to offer unparalleled views of Denver’s most celebrated park, City Park. With a blend of contemporary finishes and elevated design, this residence redefines the urban lifestyle, combining convenience, comfort and sophistication. From the moment you enter, the elegant lines and cutting-edge design will captivate your senses. Here you will find an open-concept living space that feels both inviting and inspiring. Natural light floods this home through large windows, highlighting sleek wood floors, custom soft close cabinetry, quartz counters, top-of-the-line appliances and designer curated lighting and fixtures. Every room has been thoughtfully designed to offer both function and a relaxing atmosphere. The primary suite with indulgent bath is an oasis at the end of the day. A second bedroom suite is perfect for family members or guests and the den/studio with it’s own bath can function beautifully for multiple uses from bedroom to office to exercise room or studio. Located just minutes from downtown Denver and the vibrant Cherry Creek North district, this exceptional townhome offers the ideal balance of serene park vistas and close by city life. This exceptional home is within walking distance of neighborhood shopping and dining Enjoy daily views of lush green spaces, while being only minutes away from world class dining, shopping, entertainment and cultural venues.
$1,235,000
3100 E 17th Avenue Denver, CO 80206
- Type:
- Townhouse
- Sq.Ft.:
- 2,628
- Status:
- Active
- Beds:
- 3
- Year built:
- 2014
- Baths:
- 4.00
- MLS#:
- 4322839
- Subdivision:
- City Park
ADDITIONAL INFORMATION
This beautifully appointed townhome exudes a sense of newness, with brand-new carpeting and fresh paint throughout. Lightly lived in, it showcases impeccable craftsmanship, high-quality construction, and premium finishes that set it apart from most homes in its price range. Its design seamlessly blends the charm of a New York City brownstone with the sleek allure of modern urban living. Combined with its prime location across from City Park, this residence offers a truly exceptional living experience. Spanning three thoughtfully crafted levels, the home emphasizes functionality and flow, creating an inviting, adaptable atmosphere. Natural light fills the space, highlighting premium materials throughout. The kitchen, featuring top-tier Viking appliances, is a hub of both aesthetics and practicality. Its open layout connects effortlessly to the living, dining areas, and an outdoor patio, making it ideal for both culinary creativity and social gatherings. The primary suite combines a serene bedroom, luxurious bath, and spacious walk-in closet. An additional bedroom offers a similar retreat, providing comfort and privacy for residents or guests. A versatile bonus area adapts to the occupants' needs, functioning as an extra bedroom, office, or creative space, maintaining the home’s theme of elegance and practicality. The rooftop deck, ready for customization, invites outdoor kitchens, lounge setups, or dining spaces, offering panoramic views of the city skyline and nearby park. The heated driveway is just an additional luxury this property affords. This residence artfully balances historic inspiration with modern amenities, delivering an exceptional lifestyle rooted in Denver’s vibrant culture, the serenity of City Park, and cutting-edge comforts.
- Type:
- Other
- Sq.Ft.:
- 763
- Status:
- Active
- Beds:
- 1
- Year built:
- 1970
- Baths:
- 1.00
- MLS#:
- 3914323
- Subdivision:
- Whispering Pines
ADDITIONAL INFORMATION
This centrally located condo offers great value in the heart of the Denver Metro area. With quick access to I-225, I-25, and Light Rail stations, commuting or exploring downtown Denver, the Denver Tech Center (DTC), and Cherry Creek is a breeze. Enjoy proximity to numerous dining, shopping, and entertainment options, plus Cherry Creek State Park for outdoor recreation. Inside, this unit features a bright, open living area, a spacious bedroom with ample closet space, and a well-appointed bathroom. Residents benefit from community amenities, including a pool, clubhouse, and well-maintained grounds, along with HOA-covered maintenance for added peace of mind. For those seeking affordability and a prime location, this is a great opportunity for homeownership or investment. Schedule your tour today!
$619,900
4100 Albion 1602 St Denver, CO 80216
- Type:
- Other
- Sq.Ft.:
- 1,859
- Status:
- Active
- Beds:
- 3
- Lot size:
- 0.05 Acres
- Year built:
- 2016
- Baths:
- 3.00
- MLS#:
- 9707998
- Subdivision:
- Park Hill Town
ADDITIONAL INFORMATION
Pumpkin Spice and Everything Nice! Welcome to this stunning two-story home that combines style, comfort, and functionality! Step inside to find light hardwood floors that flow throughout the main level, creating a bright and airy atmosphere. The spacious living room boasts recessed lighting, a cozy fireplace, and plenty of natural light, seamlessly connecting to the dining area. The heart of the home is the beautiful open-concept kitchen, complete with a large island, stainless steel appliances, Caesarstone countertops, and rich walnut-colored cabinets. A built-in coffee bar adds a touch of luxury. Just off the kitchen, you'll find a deck that's perfect for summer barbecues or relaxing outdoor entertainment. A convenient powder bath completes the main level. Upstairs, the second story offers three light-filled bedrooms, each equipped with ceiling fans. The large primary suite includes a spa-like bathroom with double sinks and ample storage space. A full bath and laundry room on the same level provide convenience for busy households. The fully finished basement is a dream space, featuring a wet bar, a theater room, and plenty of storage. As you enter from the attached garage, you'll find a built-in cubby, ideal for shoes, coats, and activity gear. This home has it all-space, style, and thoughtful design. Schedule your tour today to see this perfect blend of comfort and practicality!
$3,200,000
965 N Pennsylvania Street Denver, CO 80203
- Type:
- Office
- Sq.Ft.:
- 7,727
- Status:
- Active
- Beds:
- n/a
- Year built:
- 1896
- Baths:
- MLS#:
- 6755496
ADDITIONAL INFORMATION
Historic Mansion siding to Quality Hill Park. This multi-use building would be a great Law Office or Bed and Breakfast, Doctors/Dentist Office/Medi Spa/school/non profit.... Fully renovated from top to bottom with new electric, plumbing, roof and all systems this property is ready to accommodate a multitude of business's. Ample parking with alley access and electric gate, small private yard with outdoor kitchen, fire escape exterior stairs, front and back entries, conference room, screening room, upper kitchen/lunch room and separate parking make this property a true gem in prestigious Millionaire Row. This property is agent accompany, please reach out to Jennifer with questions or to schedule a private tour.
$750,000
3752 S Rosemary Way Denver, CO 80237
- Type:
- Single Family
- Sq.Ft.:
- 2,729
- Status:
- Active
- Beds:
- 4
- Lot size:
- 0.2 Acres
- Year built:
- 1969
- Baths:
- 3.00
- MLS#:
- IR1022423
- Subdivision:
- Park Vista
ADDITIONAL INFORMATION
Welcome to your quiet retreat, nestled on a large corner lot. This meticulously maintained Tri-level home offers affordable living just 15 minutes from downtown Denver. Located in the highly desirable Southmoor neighborhood, this charming 4-bedroom, 2.5-bathroom home combines modern amenities with vintage character, providing a perfect balance of comfort and style. Step inside to discover a spacious living area with large windows and vaulted ceilings. The kitchen features newly installed granite countertops, a sleek granite sink, and an eye-catching backsplash. The primary suite is a peaceful retreat, complete with an en-suite bathroom for added privacy. One of the bedrooms overlooks the beautifully landscaped front garden and includes a cedar-lined walk-in closet. Another bedroom is designed as a home office, complete with a hidden pull-down queen-size Murphy bed and a custom wrap-around desk, offering a blend of functionality and style. The low-maintenance backyard is ideal for outdoor living, with ample space for dining, relaxation, and entertaining. A fully fenced yard ensures privacy and security. The attached 2-car garage provides plenty of storage, along with a designated workshop area. The lower level features a spacious flex space, perfect for recreation or hosting guests. Additionally, there's a versatile room that can easily serve as an office, gym, or extra bedroom-providing flexibility to suit your lifestyle. Situated in a welcoming community, this home is just a short distance from parks, walking trails, and recreational facilities. You'll also be close to Denver's top dining options, shopping centers & outdoor attractions like Cherry Creek State Park & the Denver Botanic gardens.
$375,000
1328 E 29th Avenue Denver, CO 80205
- Type:
- Townhouse
- Sq.Ft.:
- 560
- Status:
- Active
- Beds:
- n/a
- Lot size:
- 0.02 Acres
- Year built:
- 1900
- Baths:
- MLS#:
- 4533334
- Subdivision:
- Whittier
ADDITIONAL INFORMATION
Explore this inviting one-bedroom, one-bathroom end unit in a five-plex within the charming Whittier Neighborhood, located two-mile from Downtown. Skylight streams into this adorable home. Main floor is open with Living room, kitchen with bar top for eating, bathroom, and bedroom while downstairs has a flex space ideal for a home office. Laundry in unit for added convenience. Ample off-street parking. Enjoy the perks of urban living with this gem located a mere 0.3 miles from the RTD - 30th/Downing Station and just a block from the nearest bus stop. Plus, it’s conveniently situated next to Fuller park for your furry friend(s). This home will surely delight you with its prime location and move-in-ready status. This has been a great rental, one unit in the 5 plex does Airbnb very successfully!
$2,500,000
6220 E 5th Avenue Denver, CO 80220
- Type:
- Single Family
- Sq.Ft.:
- 5,170
- Status:
- Active
- Beds:
- 6
- Lot size:
- 0.31 Acres
- Year built:
- 1964
- Baths:
- 5.00
- MLS#:
- 1932751
- Subdivision:
- Crestmoor Park
ADDITIONAL INFORMATION
Stunning Crestmoor Park remodel! Experience modern luxury in this stunning Mid-Century ranch, situated on a spacious corner lot in the heart of Denver’s most walkable neighborhood. Home features 4 bedrooms plus a study and 4 baths on the spacious 3,300 sq ft main level, with a total of 6 BR's & 5 Baths total in this fully permitted remodel. Step inside to discover a home that seamlessly blends mid-century charm with contemporary elegance. The open floor plan highlights a four-panel sliding glass wall that leads to a serene rear patio, complete with a built-in BBQ—perfect for entertaining. The luxury kitchen is a chef's dream, featuring a 6-burner gas range, a large pantry, custom soapstone countertops, designer cabinetry with soft-close drawers, and high end appliances. Retreat to the primary suite & indulge in the spa-like bathroom, designed for ultimate relaxation. The home is equipped with all-new electrical wiring and panels, solid core doors, new base & case, as well as modern lighting and plumbing fixtures throughout. Additional amenities include a wine fridge and an abundance of storage—uncommon for mid-century properties—with multiple linen closets and other storage areas. The comprehensive remodel, which took over 10 months to complete, ensures a turnkey experience for the new owners. The neighborhood boasts new builds, including a nearby ranch recently sold for $4.4 million, indicating strong future resale value. Located within walking distance to Crestmoor Park and charming local restaurants, with easy access to Lowry, Cherry Creek, and downtown Denver, this home offers both convenience and tranquility. Homeowners will also benefit from preferential application status to the coveted Crestmoor Swim and Tennis Club. Don’t miss this opportunity to own a piece of mid-century modern luxury in one of Denver’s most desirable neighborhoods. Schedule your private tour today and envision your new life in Crestmoor Park.
$380,000
4422 N Grant Street Denver, CO 80216
- Type:
- Single Family
- Sq.Ft.:
- 841
- Status:
- Active
- Beds:
- 2
- Lot size:
- 0.14 Acres
- Year built:
- 1886
- Baths:
- 1.00
- MLS#:
- 7266315
- Subdivision:
- Garden Place
ADDITIONAL INFORMATION
Nie clean home well maintain, close to Downtown Denver, Close to light rail station, public transportation, good community, Community is very vibrant strong elementary school, good infrastructure etc A please to show
- Type:
- Condo
- Sq.Ft.:
- 776
- Status:
- Active
- Beds:
- 1
- Year built:
- 2024
- Baths:
- 1.00
- MLS#:
- 5190052
- Subdivision:
- Chaffee Park
ADDITIONAL INFORMATION
INCENTIVE PACKAGES DESIGNED FOR YOU Elevate your lifestyle with a brand-new home at Encore at Aria, just weeks away from being move-in ready! Discover Aria in Northwest Denver, where easy access to I-70, I-76, HWY 36, and Federal Boulevard makes commuting downtown or heading west into the mountains a breeze. Picture yourself at the end of the day, pulling into your reserved garage parking space, taking the elevator or stairs to your own home. As you step through the 8-foot door, you're greeted by a flood of natural light and an open floor plan ready for you to personalize. Enjoy your private covered balcony as an outdoor retreat, and relax in your spacious bedroom large enough for a king-sized bed and additional furniture. With a massive walk-in closet, laundry area, and entry closet, you'll have plenty of room for all your belongings. You'll feel right at home in this cozy community, where you'll quickly discover your favorite local spots. Don’t miss out—these INCREDIBLE INCENTIVE PACKAGES are only available for a limited time. Reach out to our Encore team and schedule your tour today!
$880,000
2444 S High Street Denver, CO 80210
- Type:
- Townhouse
- Sq.Ft.:
- 1,800
- Status:
- Active
- Beds:
- 3
- Lot size:
- 0.07 Acres
- Year built:
- 2006
- Baths:
- 3.00
- MLS#:
- 5092973
- Subdivision:
- Evanston 3rd Filing
ADDITIONAL INFORMATION
Welcome to this stunning townhome, a true gem in the heart of Denver! Centrally located near Denver University, this property boasts both style and convenience. Step inside to find a beautifully maintained interior with brand-new carpeting that enhances the warm and inviting atmosphere. This home is completely turn-key and move-in ready, featuring an open and functional layout perfect for modern living. The spacious kitchen and living areas are ideal for relaxing or entertaining, the detached garage includes ample room for 2 cars, storage, and an EV charger, ensuring you’re ready for the future of transportation. A full, unfinished basement offers endless potential—whether you’re dreaming of additional living space, a home gym, or extra storage. With its prime location close to parks, shopping, dining, and public transportation, this townhome is a rare find. Don’t miss your chance to make this your perfect Denver retreat!
$379,900
7222 Worley Drive Denver, CO 80221
- Type:
- Single Family
- Sq.Ft.:
- 1,203
- Status:
- Active
- Beds:
- 3
- Lot size:
- 0.16 Acres
- Year built:
- 1958
- Baths:
- 2.00
- MLS#:
- 4322898
- Subdivision:
- Perl Mack Manor
ADDITIONAL INFORMATION
Welcome to 7222 Worley Dr, a charming 3-bedroom, 2-bathroom home in Denver, CO. This inviting property features a spacious living area with plenty of natural light, offering a comfortable and functional layout. The kitchen is well-equipped with plenty of space, perfect for family meals. The main level also includes two cozy bedrooms and a full bathroom. The basement provides additional living space, ideal for a home office, entertainment area, or storage. Outside, you'll find a one-car garage with a convenient driveway for additional parking. With its prime location in a peaceful neighborhood, this home offers both comfort and convenience for modern living.
- Type:
- Condo
- Sq.Ft.:
- 763
- Status:
- Active
- Beds:
- 1
- Year built:
- 1970
- Baths:
- 1.00
- MLS#:
- 3914323
- Subdivision:
- Whispering Pines
ADDITIONAL INFORMATION
This centrally located condo offers great value in the heart of the Denver Metro area. With quick access to I-225, I-25, and Light Rail stations, commuting or exploring downtown Denver, the Denver Tech Center (DTC), and Cherry Creek is a breeze. Enjoy proximity to numerous dining, shopping, and entertainment options, plus Cherry Creek State Park for outdoor recreation. Inside, this unit features a bright, open living area, a spacious bedroom with ample closet space, and a well-appointed bathroom. Residents benefit from community amenities, including a pool, clubhouse, and well-maintained grounds, along with HOA-covered maintenance for added peace of mind. For those seeking affordability and a prime location, this is a great opportunity for homeownership or investment. Schedule your tour today!
Andrea Conner, Colorado License # ER.100067447, Xome Inc., License #EC100044283, [email protected], 844-400-9663, 750 State Highway 121 Bypass, Suite 100, Lewisville, TX 75067

Listings courtesy of REcolorado as distributed by MLS GRID. Based on information submitted to the MLS GRID as of {{last updated}}. All data is obtained from various sources and may not have been verified by broker or MLS GRID. Supplied Open House Information is subject to change without notice. All information should be independently reviewed and verified for accuracy. Properties may or may not be listed by the office/agent presenting the information. Properties displayed may be listed or sold by various participants in the MLS. The content relating to real estate for sale in this Web site comes in part from the Internet Data eXchange (“IDX”) program of METROLIST, INC., DBA RECOLORADO® Real estate listings held by brokers other than this broker are marked with the IDX Logo. This information is being provided for the consumers’ personal, non-commercial use and may not be used for any other purpose. All information subject to change and should be independently verified. © 2024 METROLIST, INC., DBA RECOLORADO® – All Rights Reserved Click Here to view Full REcolorado Disclaimer
| Listing information is provided exclusively for consumers' personal, non-commercial use and may not be used for any purpose other than to identify prospective properties consumers may be interested in purchasing. Information source: Information and Real Estate Services, LLC. Provided for limited non-commercial use only under IRES Rules. © Copyright IRES |
Denver Real Estate
The median home value in Denver, CO is $550,000. This is higher than the county median home value of $531,900. The national median home value is $338,100. The average price of homes sold in Denver, CO is $550,000. Approximately 46.44% of Denver homes are owned, compared to 47.24% rented, while 6.33% are vacant. Denver real estate listings include condos, townhomes, and single family homes for sale. Commercial properties are also available. If you see a property you’re interested in, contact a Denver real estate agent to arrange a tour today!
Denver, Colorado has a population of 706,799. Denver is less family-centric than the surrounding county with 32.72% of the households containing married families with children. The county average for households married with children is 32.72%.
The median household income in Denver, Colorado is $78,177. The median household income for the surrounding county is $78,177 compared to the national median of $69,021. The median age of people living in Denver is 34.8 years.
Denver Weather
The average high temperature in July is 88.9 degrees, with an average low temperature in January of 17.9 degrees. The average rainfall is approximately 16.7 inches per year, with 60.2 inches of snow per year.
