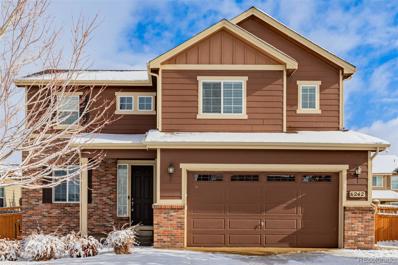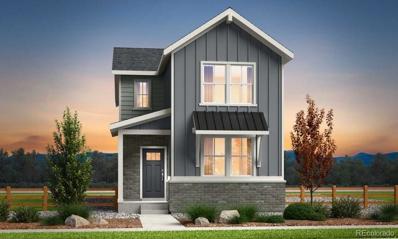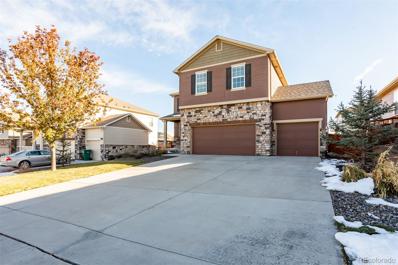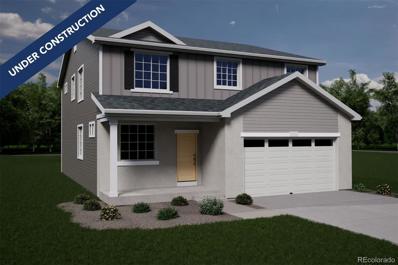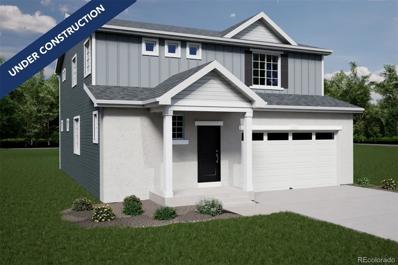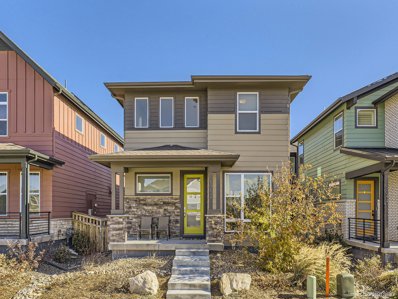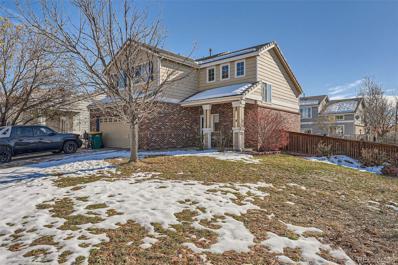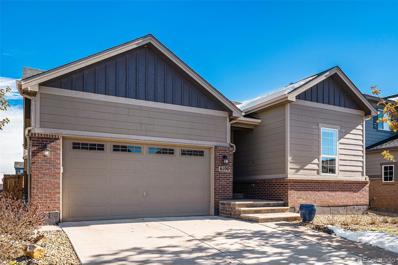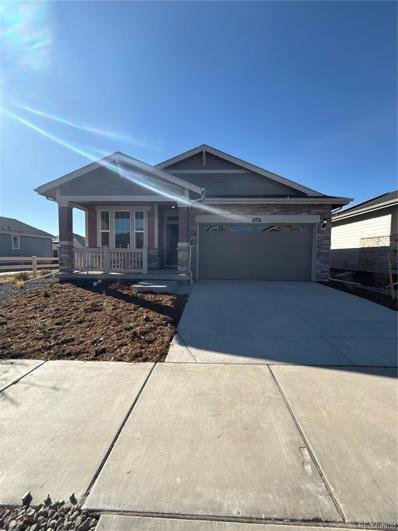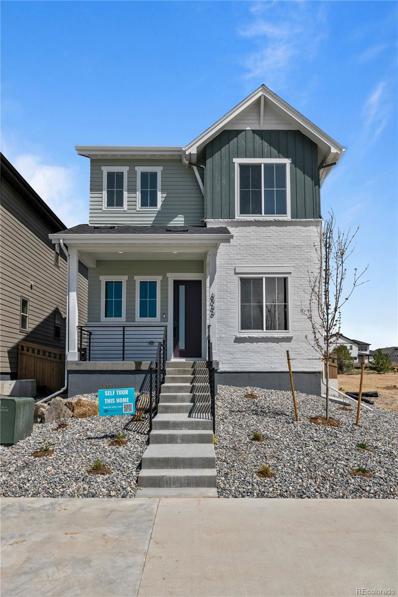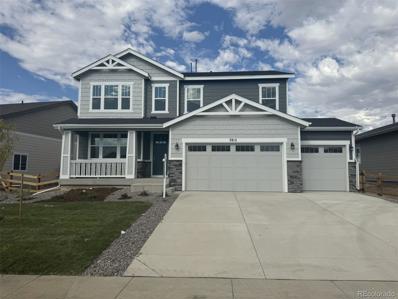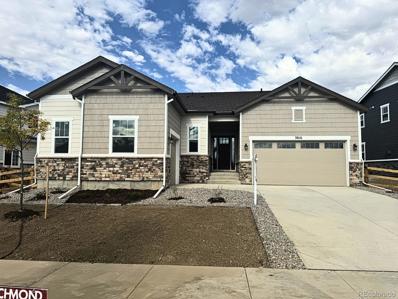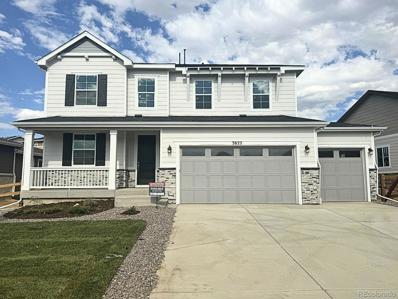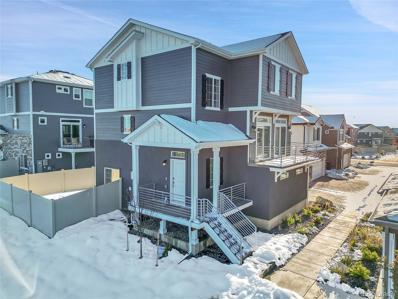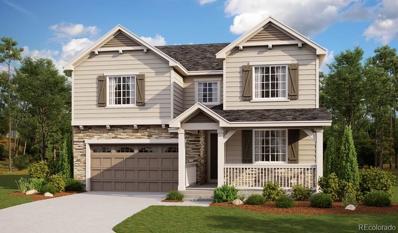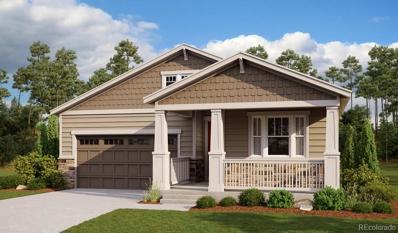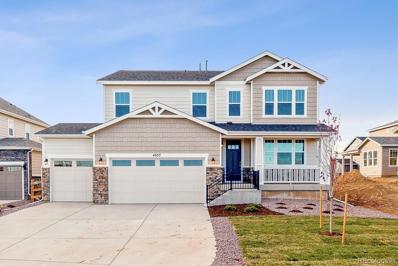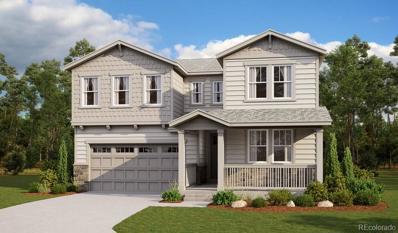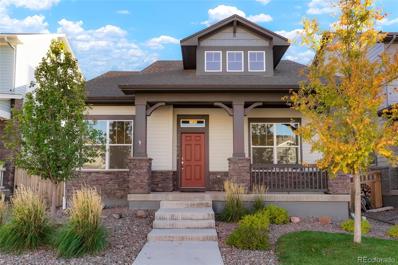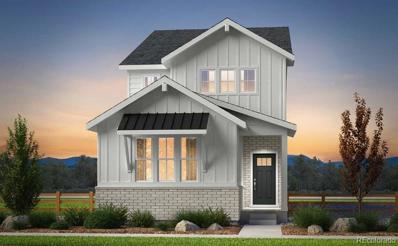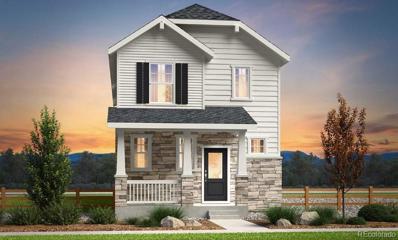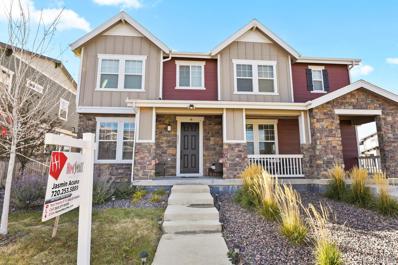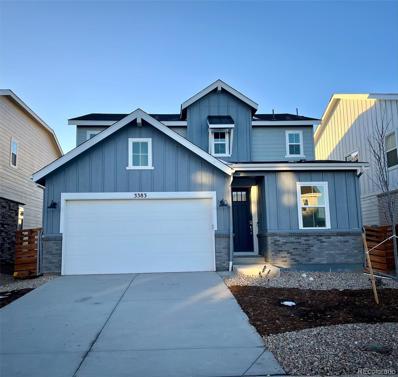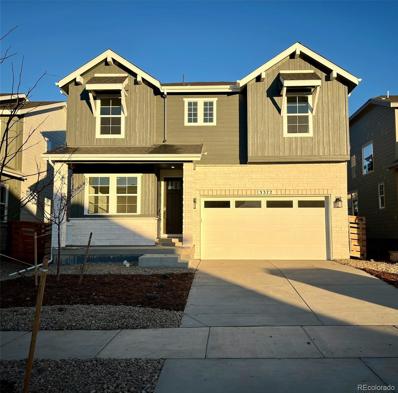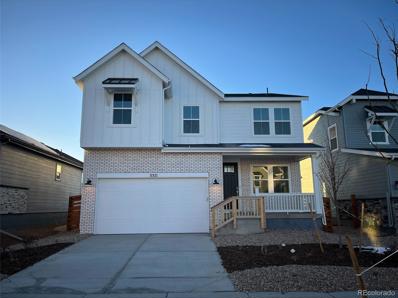Aurora CO Homes for Rent
The median home value in Aurora, CO is $475,000.
This is
lower than
the county median home value of $500,800.
The national median home value is $338,100.
The average price of homes sold in Aurora, CO is $475,000.
Approximately 59.37% of Aurora homes are owned,
compared to 35.97% rented, while
4.66% are vacant.
Aurora real estate listings include condos, townhomes, and single family homes for sale.
Commercial properties are also available.
If you see a property you’re interested in, contact a Aurora real estate agent to arrange a tour today!
$595,000
6242 N Genoa Street Aurora, CO 80019
Open House:
Sunday, 12/1 11:00-1:00PM
- Type:
- Single Family
- Sq.Ft.:
- 2,398
- Status:
- NEW LISTING
- Beds:
- 3
- Lot size:
- 0.14 Acres
- Year built:
- 2015
- Baths:
- 3.00
- MLS#:
- 9188064
- Subdivision:
- High Point At Dia
ADDITIONAL INFORMATION
Why wait for new construction when this move-in-ready gem has it all? Step into a welcoming foyer that sets the tone for comfort and sophistication. Just off the entryway, a versatile den offers the perfect space for an office, study, or cozy retreat. The great room steals the show with a charming fireplace and an ambiance made for gathering with loved ones. Open to the living and dining room is the kitchen, featuring granite countertops, sleek stainless steel appliances, an abundance of soft-close wood cabinetry with crown molding, and a stone tile backsplash; it’s both functional and beautiful. The center island with a breakfast bar and a walk-in pantry make this space ideal for entertaining and everyday living. Thoughtful touches like pendant and recessed lighting add to the modern vibe. Upstairs, a cozy loft offers endless possibilities-create a home office, game room, or reading nook. The spacious primary suite boasts an ensuite bathroom with dual sinks and a walk-in closet. Looking for more space? The full-size basement with rough-in plumbing is a blank canvas, ready to be tailored to your lifestyle needs. The backyard is your oasis, with a fully landscaped setting and a paver patio, perfect for relaxing or hosting friends. This home is nestled in an ideal spot, with easy access to: E-470 Toll Road (2 miles), King Soopers Grocery Store (under 2 miles), Community pool and The Grove at High Point Park (walking distance) and schools, including High Pointe Academy, Montessori Charter School, and the upcoming Responsive Arts & STEAM Academy opening Fall 2024. You’re just minutes from the Gaylord of the Rockies and the highly anticipated Painted Prairie Town Center, which will feature 55 acres of destination dining, health and wellness hubs, collaborative workspaces, and boutique hotels. Plus, DIA is only 9 miles away for seamless travel. Don’t miss this opportunity to own a home that checks all the boxes.
$508,990
3292 N Catawba Way Aurora, CO 80019
- Type:
- Single Family
- Sq.Ft.:
- 1,606
- Status:
- NEW LISTING
- Beds:
- 3
- Lot size:
- 0.07 Acres
- Baths:
- 3.00
- MLS#:
- 8333110
- Subdivision:
- Aurora Highlands
ADDITIONAL INFORMATION
MLS#8333110 REPRESENTATIVE PHOTOS ADDED. February Completion! The Celeste at Aurora Highlands offers a thoughtfully designed layout with a bright and inviting gathering room seamlessly connecting to the dining area and modern kitchen featuring dark wood cabinets and a gas cooktop, perfect for both entertaining and everyday living. Upstairs, the spacious primary suite serves as a private retreat with a large walk-in closet and 4-piece ensuite bath, while two additional bedrooms, each with walk-in closets, and a convenient second-floor laundry add to the home's functionality. An unfinished basement provides endless possibilities for customization, making this home as versatile as it is charming. Structural options added include: unfinished basement. MLS#8333110
$550,000
6456 N Espana Court Aurora, CO 80019
- Type:
- Single Family
- Sq.Ft.:
- 2,115
- Status:
- NEW LISTING
- Beds:
- 3
- Lot size:
- 0.16 Acres
- Year built:
- 2017
- Baths:
- 3.00
- MLS#:
- 8333078
- Subdivision:
- High Point At Dia
ADDITIONAL INFORMATION
Welcome home to this beautiful High Point 2 story home right down the street from the Rockies Gaylord Resort and Convention Center. This stunning home features 2115 Square feet of open, inviting, bright and airy living space that's perfect for anyone looking for a spacious and welcoming place to call their own. The kitchen island with quartz countertops makes it ideal for entertaining guests, while the three bedrooms and two and a half bathrooms provide ample space and comfort. The primary suite boasts a generously sized retreat, with private bath featuring a large walk-in shower, dual sinks and a generous walk-in closet. With a three-car garage and large driveway, there's plenty of room for your vehicles. Enjoy your evenings outside in the landscaped and fenced yard. Located in the vibrant community of High Point DIA near the airport, Green Valley Ranch Golf Course, Rocky Mountain Arsenal National Wildlife Refuge, retail and restaurants. Compete with a community pool and playground. Don't miss your chance to make this your own slice of Colorado paradise!
- Type:
- Single Family
- Sq.Ft.:
- 2,771
- Status:
- NEW LISTING
- Beds:
- 5
- Lot size:
- 0.15 Acres
- Year built:
- 2024
- Baths:
- 3.00
- MLS#:
- 6593281
- Subdivision:
- Rio At Green Valley Ranch East
ADDITIONAL INFORMATION
The Wonder floorplan blends modern design with artisanal touches in a home built for flexibility, affordability, and efficiency. This single-family, 2-story layout spans 3,650 sq. ft. in total and offers 5 beds, 3 baths, an unfinished basement, and an oversized 2-car garage. Energy efficiency is at the forefront with 2x6 walls and low-E double pane glass for superior insulation, a Rheia HVAC, a 96% high-efficiency furnace, plus electric vehicle and solar ready. All adding up to lower utility bills, backed by our Energy Smart Guarantee and certified as EPA Indoor AirPlus® Actual home may differ from artist's rendering or photography shown
- Type:
- Single Family
- Sq.Ft.:
- 2,342
- Status:
- NEW LISTING
- Beds:
- 4
- Lot size:
- 0.14 Acres
- Year built:
- 2024
- Baths:
- 3.00
- MLS#:
- 5145090
- Subdivision:
- Brio At Green Valley Ranch East
ADDITIONAL INFORMATION
The Esprit floorplan blends modern design with artisanal touches in a home built for flexibility, affordability, and efficiency. This single-family, 2-story layout spans 2,986 sq. ft. in total and offers 4 beds, 2.5 baths, an unfinished basement, and an oversized 2-car garage. Energy efficiency is at the forefront with 2x6 walls and low-E double pane glass for superior insulation, a Rheia HVAC, a 96% high-efficiency furnace, plus electric vehicle and solar ready. All adding up to lower utility bills, backed by our Energy Smart Guarantee and certified as EPA Indoor AirPlus®. Actual home may differ from artist's rendering or photography shown
$635,000
6052 N Malta St Aurora, CO 80019
- Type:
- Other
- Sq.Ft.:
- 2,817
- Status:
- NEW LISTING
- Beds:
- 3
- Lot size:
- 0.08 Acres
- Year built:
- 2021
- Baths:
- 4.00
- MLS#:
- 8090752
- Subdivision:
- Painted Prairie
ADDITIONAL INFORMATION
High quality McStain built home in award winning community! This stunning home with high-end finishes and upgrades throughout will impress! This home boasts 2,817 finished square feet including three bedrooms, a private study and spacious loft with modern wrought iron rail. The kitchen is a chef's dream with upgraded cabinets, custom tile backsplash extended to the ceiling, quartz countertops and stainless steel appliances including a gas range. The primary suite won't disappoint with a large walk-in closet and luxurious five piece bath with gorgeous finishes including a standalone tub. As if this was not enough, the basement is already finished with a recreation room, bedroom and bathroom. In addition, the yard is fully fenced and includes a sizable covered back patio - perfect for relaxing or entertaining. This is a must see home that won't disappoint. Schedule your showing today!
$474,999
19608 E 58th Place Aurora, CO 80019
- Type:
- Single Family
- Sq.Ft.:
- 1,406
- Status:
- Active
- Beds:
- 3
- Year built:
- 2001
- Baths:
- 3.00
- MLS#:
- 2154758
- Subdivision:
- Singletree
ADDITIONAL INFORMATION
SHORT SALE AT LIST PRICE! Singletree two story home on a corner lot, open light and bright floor plan double-sided see-through gas fireplace in living and dining room area, open bright kitchen with stainless steel appliance all included. half bath on main level, easy access to garage and laundry room washer and dryer included. sliding glass door in kitchen leads to deck and spacious back yard with garden area. All three bedrooms are on the upper level, additional bathroom and Primary with 5-piece bath, small nook area on this level. ADT doorbell and security system. Close to DIA, easy access to Pena Blvd, I 70, E470, Gaylord Rockies Resort and Convention Center, school, shopping and Singletree Park. Due to this being a short sale home will be sold in as is condition.
$515,000
6100 N Fundy Street Aurora, CO 80019
- Type:
- Single Family
- Sq.Ft.:
- 1,758
- Status:
- Active
- Beds:
- 3
- Lot size:
- 0.13 Acres
- Year built:
- 2015
- Baths:
- 3.00
- MLS#:
- 7691600
- Subdivision:
- High Point At Dia
ADDITIONAL INFORMATION
**Stunning Show Home Alert!** Proudly maintained by its original owner, this pristine residence exudes a true sense of pride in ownership. Highly sought-after ranch-style floor plan, this home is bathed in natural light, creating a warm and inviting atmosphere. Step inside to discover a main level featuring a luxurious primary bedroom complete with a 4-piece ensuite bathroom and a spacious walk-in closet. Additional features include a cozy secondary bedroom, a stylish office adorned with glass French doors and custom built-in shelving, and a convenient half bath for guests. The heart of the home is a gorgeous gourmet kitchen designed for culinary enthusiasts, featuring double ovens, a gas range, a stunning range hood, stainless steel appliances, and elegant granite countertops. The adjacent eating space includes a sliding glass door that opens to a magnificent custom deck—perfect for outdoor entertaining—with a low-maintenance AstroTurf backyard, complete with an electric retractable awning. Relax in the expansive living room showcasing custom built-ins, a gas log fireplace, and plantation shutters that add both style and functionality. The practical laundry/mudroom offers ample storage with a coat closet, shelves, and hooks. The partially finished basement presents a large guest bedroom with a 3/4 bath, plus a fantastic workshop space for woodworking enthusiasts. Additional highlights of this exceptional home include a brand-new Class 4 roof, a fully paid solar system delivering significant energy savings, a whole-home vacuum system, a 240-volt EV charging plug in the garage, low-maintenance tile flooring, and central air conditioning. Located just minutes from the airport and within walking distance to parks, a community pool, hiking, and biking trails, as well as shopping, this home combines convenience and luxury effortlessly. Don’t miss your chance to make this extraordinary retreat your own! Enjoy walk thru tour https://my.matterport.com/show/?m=p7QVCLzwNUc
- Type:
- Single Family
- Sq.Ft.:
- 1,572
- Status:
- Active
- Beds:
- 3
- Lot size:
- 0.11 Acres
- Year built:
- 2024
- Baths:
- 2.00
- MLS#:
- 5796091
- Subdivision:
- Green Valley Ranch
ADDITIONAL INFORMATION
Available NOW! 55+ Gated Community at The Reserve in Green Valley Ranch! Beautiful Clubhouse and amenities -Beautiful Kingston Ranch plan by Lennar homes features 3 beds, 2 baths, study/office, great room, kitchen, unfinished basement 2 car garage! Gorgeous upgrades and finishes throughout including a slab quartz counters & island, luxury vinyl plank throughout the main floor, stainless steel appliances, carpeting and more. Lennar provides the latest in energy efficiency and state of the art technology with several fabulous floorplans to choose from. Energy efficiency, and technology/connectivity seamlessly blended with luxury to make your new house a home. Green Valley Ranch offers single family homes for every lifestyle. Close to dining, shopping, entertainment and other amenities. Don't miss your opportunity. Photos are model only and subject to change. The active adult community has private roads that are privately maintained.
- Type:
- Single Family
- Sq.Ft.:
- 2,165
- Status:
- Active
- Beds:
- 3
- Lot size:
- 0.08 Acres
- Year built:
- 2024
- Baths:
- 3.00
- MLS#:
- 2440381
- Subdivision:
- Painted Prairie
ADDITIONAL INFORMATION
Enjoy upgraded quartz counter tops in the kitchen and a main level study in this brand new Berkeley Home! Upstairs features primary suite with walk in closet, two secondary bedrooms, loft and convenient laundry. A full unfinished basement is ready for you to put your finishing touches on. Attached three car tandem garage, covered front porch and covered patio for you to enjoy Colorado summer evenings. Front yard landscaping is included and maintained. Located in Painted Prairie, Denver Metro's newest Neo-traditional residential community that includes 129 acres of open space parks, trails, community gardens and green spaces. Located near The Gaylord and the new Town Center that is coming soon! Check out the Berkeley Homes models in the Painted Prairie community and ask about other available homes. Don't miss this brand new home from Berkeley Homes at Painted Prairie. **Some photos may be staged or representative of home, but not actual home. This home is currently under construction.
$794,950
3812 N Elk Street Aurora, CO 80019
- Type:
- Single Family
- Sq.Ft.:
- 3,666
- Status:
- Active
- Beds:
- 5
- Lot size:
- 0.17 Acres
- Year built:
- 2024
- Baths:
- 4.00
- MLS#:
- 7397482
- Subdivision:
- The Aurora Highlands
ADDITIONAL INFORMATION
**!!AVAILABLE NOW/MOVE IN READY!!**SPECIAL FINANCING AVAILABLE**This Hemingway comes ready to impress with two stories of smartly inspired living spaces and designer finishes throughout. The main floor is ideal for entertaining with its open layout. The great room welcomes you to relax near the corner fireplace and offers views of the covered patio. The gourmet kitchen impresses any level of chef with its large quartz center island, walk-in pantry and stainless steel appliances and flows into a beautiful sunroom. A flex room, powder bath and mudroom complete the main floor. Retreat upstairs to find three generous bedrooms with a shared bath that provide ideal accommodations for family or guests. A comfortable loft and the laundry room rests near the primary suite which showcases a private deluxe bath and spacious walk-in closet. If that wasn't enough, this home includes a finished basement that boasts a wide-open rec room, an additional bedroom and a shared bath.
$819,950
3816 N Elk Street Aurora, CO 80019
- Type:
- Single Family
- Sq.Ft.:
- 3,619
- Status:
- Active
- Beds:
- 4
- Lot size:
- 0.19 Acres
- Year built:
- 2024
- Baths:
- 3.00
- MLS#:
- 5308651
- Subdivision:
- The Aurora Highlands
ADDITIONAL INFORMATION
**!!AVAILABLE NOW/MOVE IN READY!!**SPECIAL FINANCING AVAILABLE**This Daniel is waiting to impress its residents with main-floor living and smartly designed spaces to enjoy with family and friends. Two secondary bedrooms and a shared full bath, along with a convenient laundry room and spacious study welcome you at the entry of the home. The back of the home is ideal for dining and entertaining with its open layout, starting with the great room that features a fireplace. Beyond, the open dining room flows into the beautiful gourmet kitchen with a quartz center island, stainless steel appliances and walk-in pantry. The primary suite rests nearby and showcases a private five piece bath and a spacious walk-in closet. A covered patio is included and adds room for outdoor meals and conversation. If that wasn't enough, this home includes a finished basement that boasts a wide-open rec room, a versatile flex room, an additional bedroom and a shared bath.
$794,950
3822 N Elk Street Aurora, CO 80019
- Type:
- Single Family
- Sq.Ft.:
- 3,666
- Status:
- Active
- Beds:
- 5
- Lot size:
- 0.19 Acres
- Year built:
- 2024
- Baths:
- 4.00
- MLS#:
- 2105066
- Subdivision:
- The Aurora Highlands
ADDITIONAL INFORMATION
**!!AVAILABLE NOW/MOVE IN READY!!**SPECIAL FINANCING AVAILABLE**This Hemingway comes ready to impress with two stories of smartly inspired living spaces and designer finishes throughout. The main floor is ideal for entertaining with its open layout. The great room welcomes you to relax near the corner fireplace and offers views of the covered patio. The gourmet kitchen impresses any level of chef with its large quartz center island, walk-in pantry and stainless steel appliances and flows into a beautiful sunroom. A flex room, powder bath and mudroom complete the main floor. Retreat upstairs to find three generous bedrooms with a shared bath that provide ideal accommodations for family or guests. A comfortable loft and the laundry room rests near the primary suite which showcases a private deluxe bath and spacious walk-in closet. If that wasn't enough, this home includes a finished basement that boasts a wide-open rec room, an additional bedroom and a shared bath.
$480,000
4072 N Rome Street Aurora, CO 80019
- Type:
- Single Family
- Sq.Ft.:
- 2,300
- Status:
- Active
- Beds:
- 3
- Lot size:
- 0.08 Acres
- Year built:
- 2023
- Baths:
- 3.00
- MLS#:
- 2020326
- Subdivision:
- Green Valley Ranch East
ADDITIONAL INFORMATION
Welcome home to this three bedroom, three bathroom home in Green Valley Ranch East! This charming home is only one year old, feels like new, and offers ample amounts of upgrades including a water softener, an upgraded outdoor patio and open staircases! Enjoy the bright, airy and open floor plan throughout. The gourmet kitchen offers laminate flooring, a large eat-in kitchen island, spacious countertops, upgraded cabinetry and a walk-in pantry! All stainless steel appliances are included with the home...talk about move-in ready! Enjoy the easy access to anywhere in the home, perfect for hosting gatherings. The living room features laminate flooring, high ceilings, plenty of space for many different furniture design options, multiple windows allowing the space to feel light and bright, and two sliding glass doors to the patio. The primary bedroom truly feels like an oasis and offers plush carpet flooring, large windows allowing light to shine in, plenty of space for any furniture design layout you can imagine and easy access to anywhere, including the private en-suite bathroom and walk-in closet! Two additional bedrooms as well as a bathroom are found on the upper level, allowing for plenty of room to grow! Downstairs, you will find a spacious family room. Enjoy the plush carpet flooring, high ceilings and walk-out access to the backyard oasis. This space is great for entertaining and allows for easy access to anywhere in the home. The fully fenced backyard offers a spacious grass area, perfect for pets or kids. Enjoy your morning coffee or unwind on the beautifully upgraded patio. You will love living in Green Valley Ranch East! No monthly HOA as it is included in your monthly property taxes...how convenient! Located in a newly developed neighborhood, you'll enjoy the easy access to just about anywhere including I-70, E-470, I-25, I-225, Downtown Denver, Denver Technology Center, Denver International Airport, and plenty of shopping, dining, and entertainment options!
$799,950
25041 E 38th Avenue Aurora, CO 80019
- Type:
- Single Family
- Sq.Ft.:
- 4,040
- Status:
- Active
- Beds:
- 5
- Lot size:
- 0.19 Acres
- Year built:
- 2024
- Baths:
- 4.00
- MLS#:
- 9681721
- Subdivision:
- The Aurora Highlands
ADDITIONAL INFORMATION
**!!AVAILABLE NOW/MOVE IN READY!!**SPECIAL FINANCING AVAILABLE** This Coronado is waiting to impress with two stories of smartly inspired living spaces and designer finishes throughout. The main floor provides ample room for dining and entertaining while offering a spacious bedroom and shared bathroom off the entry. The great room welcomes you to relax near the fireplace and flows into the gourmet kitchen that features a quartz center island, a spacious walk-in pantry and stainless steel appliances. A connected sunroom offers additional seating space. Retreat upstairs to find two secondary bedrooms, both with walk-in closets and a shared bath that make perfect accommodations for family or guests. The laundry room and a comfortable loft rest outside the primary suite that showcases a private deluxe bath and spacious walk-in closet. If that wasn't enough, this home includes a finished basement that boasts a wide-open rec room, an additional bedroom and a shared bath.
$764,950
25086 E 41st Avenue Aurora, CO 80019
- Type:
- Single Family
- Sq.Ft.:
- 3,491
- Status:
- Active
- Beds:
- 5
- Lot size:
- 0.18 Acres
- Year built:
- 2024
- Baths:
- 3.00
- MLS#:
- 9133934
- Subdivision:
- The Aurora Highlands
ADDITIONAL INFORMATION
**!!READY EARLY 2025!!** This Arlington is waiting to impress with the convenience of its ranch-style layout along with designer finishes throughout. The main floor offers two generous bedrooms flanking a shared bath offering ideal accommodations for family or guests. The open layout leads you to the back of the home where a beautiful gourmet kitchen awaits and features a quartz center island, roomy pantry and stainless steel appliances. Beyond, the open dining room flows into the welcoming great room with a fireplace. The nearby primary suite showcases a spacious walk-in closet and a private five piece bath. A convenient laundry and mud room complete the main level. If that wasn’t enough, this exceptional home includes a finished basement that boasts a wide-open rec room with stunning wet bar, along with a shared bath and two large basement bedrooms with walk-in closets.
- Type:
- Single Family
- Sq.Ft.:
- 3,666
- Status:
- Active
- Beds:
- 5
- Lot size:
- 0.19 Acres
- Year built:
- 2024
- Baths:
- 4.00
- MLS#:
- 2197941
- Subdivision:
- The Aurora Highlands
ADDITIONAL INFORMATION
**!!AVAILABLE NOW/MOVE IN READY!!**SPECIAL FINANCING AVAILABLE** This Hemingway comes ready to impress with two stories of smartly inspired living spaces and designer finishes throughout. The main floor is ideal for entertaining with its open layout. The great room welcomes you to relax near the corner fireplace. The gourmet kitchen impresses any level of chef with its large quartz center island, walk-in pantry and stainless steel appliances and flows into a beautiful sunroom. A flex room, powder bath and mudroom complete the main floor. Retreat upstairs to find three generous bedrooms with a shared bath that provide ideal accommodations for family or guests. A comfortable loft and the laundry room rests near the primary suite which showcases a private deluxe bath and spacious walk-in closet. If that wasn't enough, this home includes a finished basement that boasts a wide-open rec room, an additional bedroom and a shared bath.
$804,950
25076 E 41st Avenue Aurora, CO 80019
- Type:
- Single Family
- Sq.Ft.:
- 4,040
- Status:
- Active
- Beds:
- 5
- Lot size:
- 0.19 Acres
- Year built:
- 2024
- Baths:
- 4.00
- MLS#:
- 1733664
- Subdivision:
- The Aurora Highlands
ADDITIONAL INFORMATION
**!!READY EARLY 2025!!**This Coronado is waiting to impress with two stories of smartly inspired living spaces and designer finishes throughout. The main floor provides ample room for dining and entertaining while offering a spacious bedroom and shared bathroom off the entry. The great room welcomes you to relax near the fireplace and flows into the gourmet kitchen that features a quartz center island, a spacious walk-in pantry and stainless steel appliances. A connected sunroom offers additional seating space. Retreat upstairs to find two secondary bedrooms, both with walk-in closets and a shared bath that make perfect accommodations for family or guests. The laundry room and a comfortable loft rest outside the primary suite that showcases a private deluxe bath and spacious walk-in closet. If that wasn't enough, this home includes a finished basement that boasts a wide-open rec room, an additional bedroom and a shared bath.
$695,000
20968 E 60th Place Aurora, CO 80019
- Type:
- Single Family
- Sq.Ft.:
- 3,380
- Status:
- Active
- Beds:
- 4
- Lot size:
- 0.11 Acres
- Year built:
- 2021
- Baths:
- 3.00
- MLS#:
- 5362513
- Subdivision:
- Painted Prairie
ADDITIONAL INFORMATION
Welcome to your dream ranch home at 20968 East 60th Place in Aurora, CO! This stunning 4-bedroom, 3-bathroom residence offers 3,380 square feet of beautifully designed living space. Step inside to discover a contemporary open floor plan featuring quartz countertops throughout, an extended kitchen with an island, and a gas range perfect for culinary enthusiasts. The eat-in kitchen flows seamlessly into the spacious living areas, enhanced by LVP, tile and carpet floors. The main level includes a office with doors for added privacy, two secondary bedrooms with a shared bathroom, and a primary bedroom that feels like a retreat, overlooking the backyard. The primary bathroom is a luxurious escape with separate sinks, drawer banks, a super shower, a separate toilet room, and a walk-in closet. The laundry room includes a washer and dryer, along with a convenient storage closet. The full finished basement is a treasure of possibilities, featuring two oversized living areas, possible game and media rooms, and three storage options. It also houses the fourth bedroom with a bathroom, perfect for teens or guests. Outside, enjoy custom landscaping and a covered back patio, ideal for entertaining or relaxing. The attached garage makes life easy as well. Located steps away from Mulberry Park and High Prairie Park, you'll soon be able to walk to the Town Center for a movie or concert in the park hosted by the HOA throughout the spring and summer months. The Painted Prairie Neighborhood offers trails, open space, and plans for expansion in the coming years. Don’t miss the opportunity to make this exceptional property your own!
$528,990
3316 N Coolidge Way Aurora, CO 80019
- Type:
- Single Family
- Sq.Ft.:
- 2,076
- Status:
- Active
- Beds:
- 3
- Lot size:
- 0.07 Acres
- Year built:
- 2024
- Baths:
- 3.00
- MLS#:
- 9507187
- Subdivision:
- Aurora Highlands
ADDITIONAL INFORMATION
MLS#9507187 Ready Now! Welcome to the Meridian at Aurora Highlands, a thoughtfully designed home with a spacious great room that seamlessly flows into the dining area and kitchen, creating an ideal space for gatherings. Down the hall, a private study with ample windows offers a bright and airy workspace. Opposite the study, a functional entryway off the garage provides a versatile space where you can add cabinets, a bench, or a coat rack to suit your style and needs. Upstairs, the home features a generously sized primary suite, three additional bedrooms, a full bath, and a conveniently located laundry room for ultimate comfort and convenience. Structural options added include: glass doors to study, loft, and patio.
$513,990
3288 N Coolidge Way Aurora, CO 80019
- Type:
- Single Family
- Sq.Ft.:
- 1,951
- Status:
- Active
- Beds:
- 4
- Lot size:
- 0.07 Acres
- Year built:
- 2024
- Baths:
- 3.00
- MLS#:
- 2461641
- Subdivision:
- Aurora Highlands
ADDITIONAL INFORMATION
MLS#2461641 REPRESENTATIVE PHOTOS ADDED. December Completion! The Stella impresses with a grand two-story foyer leading to a private study, perfect for quiet productivity, and a patio space ideal for outdoor relaxation, all enhanced by abundant natural light streaming through ample windows. Upstairs, you'll find three spacious secondary bedrooms, a full bath, and a conveniently located laundry room. Tucked at the end of the hall, the serene primary suite offers a private retreat, providing peace and tranquility after a long day. Structural options added include: fireplace at gathering room and patio.
- Type:
- Single Family
- Sq.Ft.:
- 1,721
- Status:
- Active
- Beds:
- 3
- Lot size:
- 0.06 Acres
- Year built:
- 2022
- Baths:
- 3.00
- MLS#:
- 5099704
- Subdivision:
- Painted Prairie
ADDITIONAL INFORMATION
Don’t miss this opportunity in the vibrant community of Painted Prairie. This spacious 3 bedroom and 2-1/2 bath home features an open floor plan with comfort and functionality. Walk into tall ceilings, an open concept kitchen, quartz countertops, and luxury vinyl flooring throughout the home. The second-floor loft adds extra space that can be utilized in many ways. On the side of the home you will find 5ft-fenced private yard space. The Painted Prairie community offers many amenities: parks, open spaces, gardens & trails. Curated restaurants, Grocery Stores, Gaylord Rockies Resort and the DIA are just a short drive away!
$638,990
3383 N Catawba Way Aurora, CO 80019
- Type:
- Single Family
- Sq.Ft.:
- 3,014
- Status:
- Active
- Beds:
- 4
- Lot size:
- 0.12 Acres
- Year built:
- 2024
- Baths:
- 4.00
- MLS#:
- 7439122
- Subdivision:
- The Aurora Highlands
ADDITIONAL INFORMATION
MLS# 7439122 November Completion! The spacious, best-selling Hayden floor plan at Aurora Highlands offers a welcoming entry with a main floor study, and a large kitchen with a walk-in pantry that opens to an airy great room and dining area. The kitchen boasts an oversized island, an upgraded built-in appliance package, pebble white quartz countertops, and satin nickel hardware that extends to the great room and outdoor living space. Upstairs, you'll find the large primary suite with an ensuite bathroom, three additional bedrooms, and a laundry room. The finished basement, featuring a bedroom, bath, and living space, makes this home perfect for a growing household. Structural options include: built in appliances 1, 14 seer A/C, Finished basement, outdoor living, 8' x 12' sliding glass door, and upgraded rail and spindle.
$668,990
3372 N Buchanan Way Aurora, CO 80019
- Type:
- Single Family
- Sq.Ft.:
- 2,823
- Status:
- Active
- Beds:
- 4
- Lot size:
- 0.12 Acres
- Year built:
- 2024
- Baths:
- 3.00
- MLS#:
- 2427077
- Subdivision:
- Aurora Highlands
ADDITIONAL INFORMATION
MLS#2427077 REPRESENTATIVE PHOTOS ADDED. November Completion! The Ridgway at Aurora Highlands stands out with its modern, family-inspired design and thoughtful layout. At its heart, the kitchen overlooks a casual dining area, featuring a spacious eat-in island and an expansive walk-in pantry—ideal for home cooks and busy families alike. A versatile study at the front of the home can serve as an office, playroom, or multipurpose space. The great room boasts airy volume ceilings, creating an inviting space for gatherings and relaxation. Upstairs, you’ll find a private primary suite, a loft, and three additional bedrooms, providing plenty of room for everyone. The home also includes a two-car garage, a large laundry room, and an unfinished basement, offering flexibility and room to grow. Structural options added include: 12 x 8 sliding glass doors to patio, unfinished basement, glass doors at study, bedroom 4 in lieu of loft.
$618,990
3371 N Buchanan Way Aurora, CO 80019
- Type:
- Single Family
- Sq.Ft.:
- 2,501
- Status:
- Active
- Beds:
- 5
- Lot size:
- 0.12 Acres
- Year built:
- 2024
- Baths:
- 4.00
- MLS#:
- 1688018
- Subdivision:
- Aurora Highlands
ADDITIONAL INFORMATION
MLS#1688018 REPRESENTATIVE PHOTOS ADDED. Ready Now! The Granby at Aurora Highlands is a delightful two-story home designed with ample space for a growing family. The main level offers an inviting, open layout where the kitchen, dining area, and great room flow seamlessly, creating an ideal space for connection and gathering. Cooking enthusiasts will appreciate the thoughtfully designed kitchen, complete with an eat-in island and a spacious walk-in pantry. Functional features like a convenient entry from the garage and a handy pocket office off the kitchen simplify daily routines. Upstairs, the generously sized primary suite includes two walk-in closets, complemented by three additional bedrooms and a versatile loft, providing flexibility and comfort for every member of the household. Structural options added include: first floor guest suite with full bath, 12 x 8 sliding glass doors to patio.
Andrea Conner, Colorado License # ER.100067447, Xome Inc., License #EC100044283, [email protected], 844-400-9663, 750 State Highway 121 Bypass, Suite 100, Lewisville, TX 75067

Listings courtesy of REcolorado as distributed by MLS GRID. Based on information submitted to the MLS GRID as of {{last updated}}. All data is obtained from various sources and may not have been verified by broker or MLS GRID. Supplied Open House Information is subject to change without notice. All information should be independently reviewed and verified for accuracy. Properties may or may not be listed by the office/agent presenting the information. Properties displayed may be listed or sold by various participants in the MLS. The content relating to real estate for sale in this Web site comes in part from the Internet Data eXchange (“IDX”) program of METROLIST, INC., DBA RECOLORADO® Real estate listings held by brokers other than this broker are marked with the IDX Logo. This information is being provided for the consumers’ personal, non-commercial use and may not be used for any other purpose. All information subject to change and should be independently verified. © 2024 METROLIST, INC., DBA RECOLORADO® – All Rights Reserved Click Here to view Full REcolorado Disclaimer
| Listing information is provided exclusively for consumers' personal, non-commercial use and may not be used for any purpose other than to identify prospective properties consumers may be interested in purchasing. Information source: Information and Real Estate Services, LLC. Provided for limited non-commercial use only under IRES Rules. © Copyright IRES |
