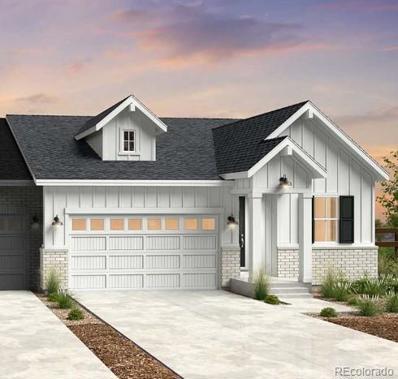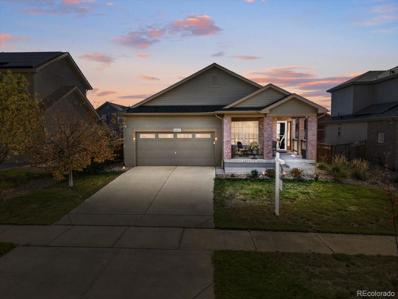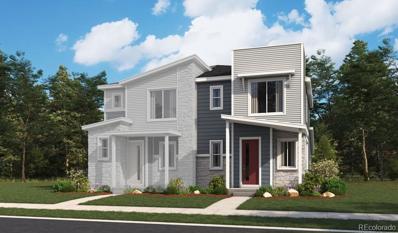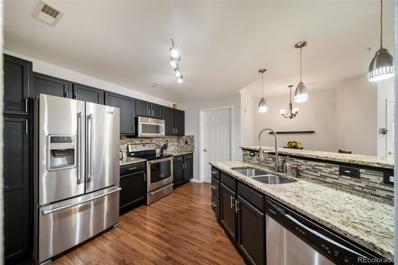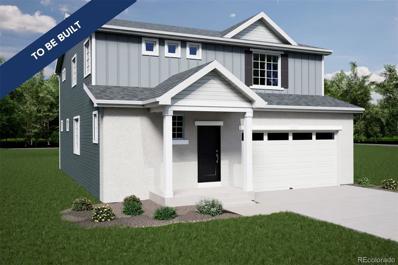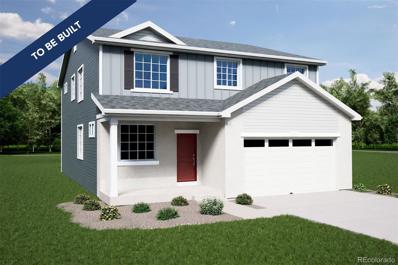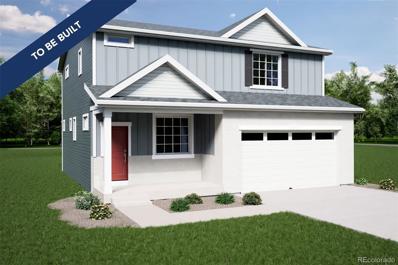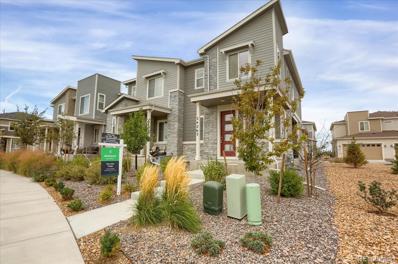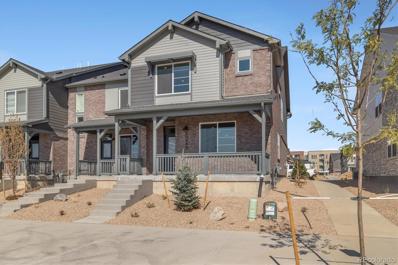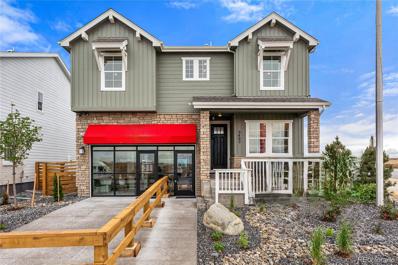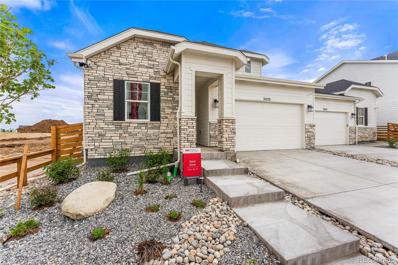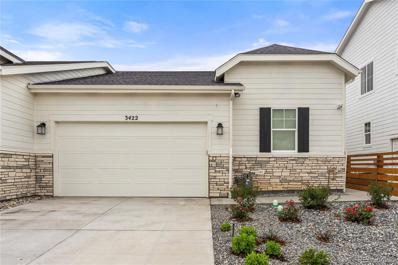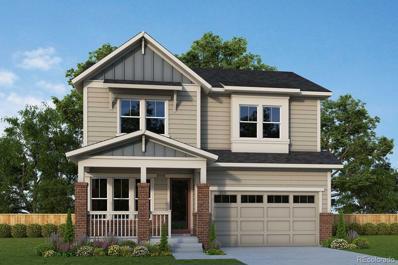Aurora CO Homes for Rent
$710,000
21926 E 45th Avenue Aurora, CO 80019
- Type:
- Single Family
- Sq.Ft.:
- 3,149
- Status:
- Active
- Beds:
- 5
- Lot size:
- 0.14 Acres
- Year built:
- 2020
- Baths:
- 3.00
- MLS#:
- 1859481
- Subdivision:
- Green Valley Ranch East
ADDITIONAL INFORMATION
This is a beautiful house ready for a quick move in. It has plenty of upgrades such as a butler's pantry and a custom patio with a built in gas line. The home's main floor includes a bedroom, laminate wood floors, and granite kitchen counter tops. Also included is the custom ceiling molding. The upstairs loft is spacious and open with lots of room for a tv room or gaming room. The master bedroom has a grand entrance and the master bedroom is light and bright. The basement is a full unfinished basement. Come see your future gorgeous home!!!
$575,000
19931 E 61st Place Aurora, CO 80019
- Type:
- Single Family
- Sq.Ft.:
- 1,670
- Status:
- Active
- Beds:
- 3
- Lot size:
- 0.16 Acres
- Year built:
- 2021
- Baths:
- 2.00
- MLS#:
- 6160416
- Subdivision:
- High Point At Dia
ADDITIONAL INFORMATION
Welcome to your new home located in the High Point DIA neighborhood! This newer 3 bedroom, 2 bathroom, 2820 SQFT ranch style home is sure to please. Entering the home from the beautiful curb appeal you will find an inviting foyer along with two large guest rooms and a full bathroom. Continuing to the rear of the home you will encounter the large open concept kitchen which features a large island with plenty of seating for entertaining, ample counter space for preparing meals, a pantry for storage and a gas range for convenient cooking. The kitchen opens up to the dining space as well as the large living room. The entire home is outfitted with plantation shutters that open at both the top, bottom or both for your choice of natural light and privacy. The large primary suite features a huge walk-in closet as well as an ensuite bathroom with double vanities and shower. The 1150 SQFT unfinished basement is awaiting a buyers personal touch. The backyard of the home is private and complete with a pergula covered deck, an area for a fire pit and plenty of space for entertaining. The home also features a 3-car garage complete with a Tesla Power wall and solar system which creates more power than is needed in the home. This home also provides the convenience of proximity to the neighborhood park, pool, public transportation and Denver International Airport. This move in ready home has been meticulously maintained and is ready for its new owners. Contact us now for your private showing.
$513,990
3418 N Duquesne Way Aurora, CO 80019
- Type:
- Single Family
- Sq.Ft.:
- 1,803
- Status:
- Active
- Beds:
- 3
- Lot size:
- 0.16 Acres
- Baths:
- 3.00
- MLS#:
- 6071606
- Subdivision:
- Aurora Highlands
ADDITIONAL INFORMATION
MLS#6071606 May Completion! The Castlewood at Aurora Highlands Landmark Collection, a thoughtfully designed new floor plan by Taylor Morrison, blends modern comfort with timeless style. This spacious home offers 3 large bedrooms and a versatile flex room for added privacy and flexibility. Upon entering, the inviting foyer leads to two secondary bedrooms and a full bath, while the open-concept layout seamlessly connects the great room and dining area, perfect for daily living and entertaining. The chef’s kitchen features a large island, ample cabinetry, and a walk-in pantry, catering to all culinary needs. The adaptable flex room can serve as a home office, creative space, or cozy nook, while the primary suite offers a luxurious retreat with dual vanities and a generous walk-in closet.
- Type:
- Single Family
- Sq.Ft.:
- 1,500
- Status:
- Active
- Beds:
- 3
- Lot size:
- 0.14 Acres
- Year built:
- 2014
- Baths:
- 2.00
- MLS#:
- 7849472
- Subdivision:
- High Point At Dia
ADDITIONAL INFORMATION
This beautifully maintained, move-in ready 3-bedroom, 2-bathroom ranch home offers the perfect blend of comfort and style, all on one convenient level. The original owner has lovingly cared for this home, ensuring it's ready for its next owners to enjoy. Step inside to find an inviting open layout featuring new carpet, engineered wood flooring, and a cozy gas fireplace. The kitchen is equipped with granite countertops, and beautiful espresso cabinets, complete with a walk-in pantry. The primary suite offers a private retreat with a full en-suite bathroom. All appliances are included, making this home truly move-in ready! The full unfinished basement with roughed-in plumbing and 9-foot ceilings provides endless possibilities for future expansion. Outside, enjoy the peaceful backyard complete with a patio, pergola with shades, and a perfect spot to relax or entertain. The welcoming front porch adds to the home’s charm, and you’ll love being close to the neighborhood park and community swimming pool. Located in a serene neighborhood, this well-maintained home is ready for you to move in and make it your own!
$789,950
24510 E 36th Avenue Aurora, CO 80019
- Type:
- Single Family
- Sq.Ft.:
- 3,480
- Status:
- Active
- Beds:
- 5
- Lot size:
- 0.22 Acres
- Year built:
- 2024
- Baths:
- 3.00
- MLS#:
- 2102421
- Subdivision:
- The Aurora Highlands
ADDITIONAL INFORMATION
**!!AVAILABLE NOW/MOVE IN READY!!**SPECIAL FINANCING AVAILABLE** This Arlington is waiting to impress with the convenience of its ranch-style layout along with designer finishes throughout. The main floor offers two generous bedrooms flanking a shared bath offering ideal accommodations for family or guests. The open layout leads you to the back of the home where a beautiful gourmet kitchen awaits and features a quartz center island, roomy pantry and stainless steel appliances. Beyond, the open dining room flows into the welcoming great room with a fireplace. The nearby primary suite showcases a spacious walk-in closet and a private five piece bath. A convenient laundry and mud room complete the main level. If that wasn’t enough, this exceptional home includes a finished basement that boasts a wide-open rec room with stunning wet bar, along with a shared bath and two large basement bedrooms with walk-in closets.
$874,950
24530 E 36th Avenue Aurora, CO 80019
- Type:
- Single Family
- Sq.Ft.:
- 4,720
- Status:
- Active
- Beds:
- 6
- Lot size:
- 0.28 Acres
- Year built:
- 2024
- Baths:
- 4.00
- MLS#:
- 8268160
- Subdivision:
- The Aurora Highlands
ADDITIONAL INFORMATION
**!!AVAILABLE NOW/MOVE IN READY!!**SPECIAL FINANCING AVAILABLE** This expansive Seth is waiting to stun with two stories of smartly designed living spaces. The main floor offers ample room for entertaining with an expansive great room that welcomes you with a contemporary fireplace and access to the covered patio providing indoor/outdoor living ideal for entertaining. The gourmet kitchen features a quartz center island, walk-in pantry and stainless steel appliances and flows into a sunroom. A formal dining room, main floor bedroom and shared bath completes the main level. Upstairs, three secondary bedrooms with a shared bath make perfect accommodations for family or guests. A comfortable loft rests outside the primary suite that showcases dual walk-in closets and a private deluxe bath. If that's not enough, this home includes a finished basement that boasts a wide-open rec room, an additional bedroom and a shared bath.
$799,950
24520 E 36th Avenue Aurora, CO 80019
- Type:
- Single Family
- Sq.Ft.:
- 3,666
- Status:
- Active
- Beds:
- 5
- Lot size:
- 0.19 Acres
- Year built:
- 2024
- Baths:
- 4.00
- MLS#:
- 4307388
- Subdivision:
- The Aurora Highlands
ADDITIONAL INFORMATION
**!!AVAILABLE NOW/MOVE IN READY!!**SPECIAL FINANCING AVAILABLE** This Hemingway comes ready to impress with two stories of smartly inspired living spaces and designer finishes throughout. The main floor is ideal for entertaining with its open layout. The great room welcomes you to relax near the corner fireplace. The gourmet kitchen impresses any level of chef with its large quartz center island, walk-in pantry and stainless steel appliances and flows into a beautiful sunroom. A flex room, powder bath and mudroom complete the main floor. Retreat upstairs to find three generous bedrooms with a shared bath that provide ideal accommodations for family or guests. A comfortable loft and the laundry room rests near the primary suite which showcases a private deluxe bath and spacious walk-in closet. If that wasn't enough, this home includes a finished basement that boasts a wide-open rec room, an additional bedroom and a shared bath.
$459,950
6578 N Nepal Court Aurora, CO 80019
- Type:
- Single Family
- Sq.Ft.:
- 1,475
- Status:
- Active
- Beds:
- 3
- Lot size:
- 0.06 Acres
- Year built:
- 2024
- Baths:
- 3.00
- MLS#:
- 3869116
- Subdivision:
- Skyview At High Point
ADDITIONAL INFORMATION
**!!AVAILABLE NOW/MOVE IN READY!!**SPECIAL FINANCING AVAILABLE**CORNER LOT** This charming Chicago is waiting to impress its residents with two stories of smartly designed living spaces and a maintenance free lifestyle. The open layout of the main floor is perfect for dining and entertaining. The kitchen features a large pantry, quartz center island, stainless steel appliances with an adjacent dining room. Beyond is an inviting living room and powder room. Upstairs, you’ll find a convenient laundry and three generous bedrooms, including a lavish primary suite with a spacious walk-in closet and private bath.
$664,950
24965 E 41st Avenue Aurora, CO 80019
- Type:
- Single Family
- Sq.Ft.:
- 2,118
- Status:
- Active
- Beds:
- 4
- Lot size:
- 0.17 Acres
- Year built:
- 2024
- Baths:
- 2.00
- MLS#:
- 3832458
- Subdivision:
- The Aurora Highlands
ADDITIONAL INFORMATION
**!!AVAILABLE NOW/MOVE IN READY!!**SPECIAL FINANCING AVAILABLE**RV GARAGE** This Copper is waiting to impress with the convenience of its ranch-style layout along with designer finishes throughout. A covered entry leads past three secondary bedrooms with a shared bath. Beyond, a beautiful kitchen showcases a quartz island, stainless steel appliances and a pantry flows into a great room with a fireplace. The nearby primary suite showcases a spacious walk-in closet and private bath. A convenient laundry and mud room off the garage completes the home.
$684,950
25081 E 38th Avenue Aurora, CO 80019
- Type:
- Single Family
- Sq.Ft.:
- 2,118
- Status:
- Active
- Beds:
- 3
- Lot size:
- 0.16 Acres
- Year built:
- 2024
- Baths:
- 2.00
- MLS#:
- 3331748
- Subdivision:
- The Aurora Highlands
ADDITIONAL INFORMATION
**!!AVAILABLE NOW/MOVE IN READY!!**SPECIAL FINANCING AVAILABLE**RV GARAGE** This Copper is waiting to impress with the convenience of its ranch-style layout along with designer finishes throughout. A covered entry leads past two secondary bedrooms with a shared bath and a convenient flex room. Beyond, a beautiful kitchen showcases a quartz island, stainless steel appliances and a pantry flows into a great room with a fireplace. The nearby primary suite showcases a spacious walk-in closet and private bath. A convenient laundry and mud room off the garage completes the home.
$874,950
24540 E 36th Avenue Aurora, CO 80019
- Type:
- Single Family
- Sq.Ft.:
- 4,352
- Status:
- Active
- Beds:
- 5
- Lot size:
- 0.21 Acres
- Year built:
- 2024
- Baths:
- 4.00
- MLS#:
- 1895053
- Subdivision:
- The Aurora Highlands
ADDITIONAL INFORMATION
**!!READY WINTER 2024!!**This Yorktown is waiting to impress its residents with two stories of smartly inspired living spaces and designer finishes throughout! The main floor provides room for entertaining and productivity, with a spacious study resting near the entry. The great room welcomes you to relax with its fireplace and flows into the gourmet kitchen, which impresses any level of chef with its quartz center island and stainless steel appliances. A connected sunroom provides space for more formal meals and conversation. A covered patio is available for outdoor leisure. Retreat upstairs to find three generous bedrooms with a shared bath that makes perfect accommodations for family or guests. A centralized loft and the laundry room rests near the primary suite, which showcases a private, 5-piece bath and spacious walk-in closet. If that wasn't enough, this home includes a finished basement that boasts a wide-open rec room, an additional bedroom and a shared full bath.
- Type:
- Condo
- Sq.Ft.:
- 1,088
- Status:
- Active
- Beds:
- 2
- Year built:
- 2004
- Baths:
- 2.00
- MLS#:
- 7612778
- Subdivision:
- First Creek
ADDITIONAL INFORMATION
LOCATION LOCATION LOCATION! Views for days! Luxury Living, stunning Views, spacious environment in turn key condition!! Fraction of the price for the area in a newer built community with all the amenities! These sunsets will blow your mind as you unwind with a jaw dropping unobstructed Rocky Mountain view spanning from Pikes Peak to Longs Peak. Pool, Spa, Fitness center, clubhouse, rec/play area, close to DIA and a straight shot west to Denver and the Mountains. Access to both E-470/C-470 and I-25 North/South make this location a commuters dream! The development of this area ensure your equity will continue to build without any sweat equity required! Excellent rental property or AirBnb Investment.
$904,950
24700 E 36th Avenue Aurora, CO 80019
- Type:
- Single Family
- Sq.Ft.:
- 4,184
- Status:
- Active
- Beds:
- 4
- Lot size:
- 0.16 Acres
- Year built:
- 2024
- Baths:
- 4.00
- MLS#:
- 3778516
- Subdivision:
- The Aurora Highlands
ADDITIONAL INFORMATION
**!!READY EARLY 2025!!**This Pinecrest is waiting to impress with the convenience of its ranch-style layout along with designer finishes throughout. The main floor offers a study and two generous secondary bedrooms with a shared bath. The open layout leads you to the back of the home where a beautiful gourmet kitchen awaits and features a quartz center island, walk-in pantry and stainless steel appliances. Beyond, is the open dining room. Relax in the welcoming great room that has a fireplace and doors that open into the large covered patio. The nearby primary suite showcases two spacious walk-in closets and a private five piece bath. A convenient powder, laundry and mudroom complete the main level. If that wasn’t enough, this exceptional home includes a finished basement that boasts a wide-open, versatile rec room with a stunning wet bar along with a flex room and a basement bedroom that has a walk-in closet and a shared bath.
$754,900
5953 N Malta Street Aurora, CO 80019
- Type:
- Single Family
- Sq.Ft.:
- 3,625
- Status:
- Active
- Beds:
- 5
- Lot size:
- 0.14 Acres
- Year built:
- 2022
- Baths:
- 4.00
- MLS#:
- 3376972
- Subdivision:
- Painted Prairie
ADDITIONAL INFORMATION
Discover the epitome of modern living in the Painted Prairie neighborhood! This newly built 2022 home boasts 5 spacious bedrooms and 3.5 luxurious bathrooms across 3,625 square feet, ensuring ample space for comfort and style. Set in a serene neighborhood, it offers convenient access to top-rated schools, shopping centers, and recreational parks. Step inside to find an open-concept layout featuring high ceilings, a gourmet kitchen with stainless steel appliances, and a cozy living area perfect for family gatherings. Pristine oak hardwood floors and energy-efficient windows. Home is equipped with solar panels helping reduce the cost of utilities. Backyard features artificial grass and a dog run. Schedule your showing today!
ADDITIONAL INFORMATION
The Esprit: This single-family, spans 2,342 sq. ft. and offers 4 beds, 2.5 baths, 2-car garage and a partially unfinished basement. Unlock the charm and comfort of your dream home with a welcoming covered front porch. The main level features a flex room -the perfect blank canvas to craft a space that elevates your lifestyle and brings your vision to life. The great room will be the heart of your home - a sanctuary where you can unwind, host friends, and soak up the beauty of nature. The large windows and bright, open design transform any house into a serene, rejuvenating retreat. Imagine the endless possibilities in this kitchen oasis. Gather your loved ones around the inviting island, creating cherished memories over delicious home-cooked meals. The walk-in pantry ensures you're always prepared with a well-stocked selection of ingredients, simplifying your cooking process. The second floor is the perfect blend of form and function. Indulge in the privacy of your own primary suite, complete with ample storage and spa-inspired amenities. The three additional bedrooms are perfect for a growing family or a dedicated workspace to boost your productivity. No more fighting over the sink or waiting in line. The upstairs bathroom puts an end to rushed, stressful mornings. With two sinks and a prime location near the bedrooms, you and your family can breeze through your routines with ease. Upgrade your laundry experience, centrally located, and just steps away from the bedrooms. Say goodbye to lugging loads up and down stairs or fighting for space in a cramped closet. THIS IS REPRESENTATIVE OF WHAT CAN BE BUILT
ADDITIONAL INFORMATION
Experience the Wonder! The Wonder floorplan blends modern design with artisanal touches in a home built for flexibility, affordability, and efficiency. This single-family, 2-story layout spans 3,650 sq. ft. in total and offers 5 beds, 3 baths, an unfinished basement, and an oversized 2-car garage. Energy efficiency is at the forefront with 2x6 walls and low-E double pane glass for superior insulation, a Rheia HVAC, a 96% high-efficiency furnace, plus electric vehicle and solar ready. All adding up to lower utility bills, backed by our Energy Smart Guarantee and certified as EPA Indoor AirPlus®. This home has plenty of curb appeal featuring a multi-textural exterior, front porch, and 5’ privacy fencing. The main level is bright with oversized windows, 9’ ceilings, home-office flex room, dining area, and an expansive great room. Enjoy designer LVP flooring, Shaw carpeting, and Sherwin-Williams paint throughout. The kitchen is complete with a large dining island, stainless-steel sink, and large pantry. The upstairs primary suite offers a large walk-in closet, double vanity sink, and a tiled spa shower. The 2nd floorT Buy new from a trusted builder and take advantage of Oakwood Homes’ advanced building practices that lower your mainten also features a laundry room and spacious bonus room for family entertainment. Come see our state-of-the-art sales center equipped with VR and experience our seamless homebuying process that earns us industry-leading customer satisfaction. THIS REPRESENTATIVE OF WHAT CAN BE BUILT
ADDITIONAL INFORMATION
This charming 2,022 sq. ft. single-family home offers 3 bedrooms, 2.5 baths, a 2-car garage with extra storage, and a partially unfinished basement. From the inviting front porch, step into a world of comfort and style. The main level boasts a versatile flex room, perfect for creating a workspace, play area, or cozy hobby nook that suits your lifestyle. Designed with modern living in mind, the open-concept layout seamlessly connects the great room, dining, and kitchen spaces, offering both versatility and a stylish backdrop for daily life. The kitchen, a true centerpiece, is equipped with an eat-in island for casual dining, generous counter space for meal prep, and ample cabinet and pantry storage to keep everything organized. Whether you're hosting gatherings or enjoying quiet dinners, the blend of function and style in this space will make cooking a joy. Upstairs, the primary suite is your personal retreat, featuring double vanities, a spacious linen closet, and a spa-like walk-in shower for a luxurious, everyday experience. The walk-in closet simplifies your morning routine with ample storage. Two additional bedrooms offer space for guests or family, and a full bathroom ensures convenience. A thoughtfully designed second-floor laundry room adds ease to your daily chores, strategically placed to keep your routine flowing smoothly. This home blends style, practicality, and comfort to enhance your everyday living. THIS IS REPRESENTATIVE OF WHAT CAN BE BUILT.
- Type:
- Townhouse
- Sq.Ft.:
- 1,719
- Status:
- Active
- Beds:
- 3
- Lot size:
- 0.08 Acres
- Year built:
- 2019
- Baths:
- 3.00
- MLS#:
- 4708815
- Subdivision:
- Painted Prairie
ADDITIONAL INFORMATION
Welcome to 6083 N Orleans St., a beautiful, move-in ready paired home located in the award winning Painted Prairie community! This spacious 3-bedroom, 2.5-bathroom home comes fully updated and offers the perfect blend of style and convenience, ideal for families or anyone looking for modern living in a thriving community. Step inside to an inviting open floor plan featuring a light-filled living room with vaulted ceilings, and a cozy fireplace that sets the perfect tone for relaxing or entertaining. The updated kitchen boasts stainless steel appliances, granite countertops, pantry closet, and plenty of cabinet space. Upstairs, you’ll find a generously sized primary bedroom suite complete with a walk-in closet and private ensuite bathroom. A loft space and two additional bedrooms provide flexibility for a home office, guest room, or family space. Outdoors, spend time enjoying the Colorado sunshine in the professionally landscaped living space, boasting two patios, low-maintenance turf, perfect for barbecues, gardening, or simply unwinding. The attached two-car garage and proximity to Painted Prairie parks, trails, schools, and shopping set this property apart from other listings in the neighborhood. This community has SO much to offer! Plus, a new roof to be installed this year! Conveniently located just minutes from E-470, Denver International Airport, the beautiful Gaylord Rockies Resort, and a variety of dining and entertainment options, this home provides easy access to everything Aurora has to offer. Don’t miss out on this fantastic opportunity! Schedule your tour today and make 6083 N Orleans St. your new home!
$429,900
24263 E 41st Avenue Aurora, CO 80019
- Type:
- Single Family
- Sq.Ft.:
- 1,545
- Status:
- Active
- Beds:
- 3
- Lot size:
- 0.05 Acres
- Year built:
- 2022
- Baths:
- 3.00
- MLS#:
- 4238147
- Subdivision:
- Aurora Highlands
ADDITIONAL INFORMATION
Discover the best of Colorado living in this stunning, maintenance-free paired home located in the highly sought-after Aurora Highlands Master Planned Community! The home sits next to the Beach Club opening in 2025 and next to parks, premier shopping, and DIA, this home offers the perfect blend of convenience and leisure.Step inside to an expansive open floor plan, where the heart of the home invites unforgettable moments with friends and family. The bright and airy kitchen, featuring a sleek quartz center island, large pantry, and stainless steel appliances, flows seamlessly into the adjacent dining room, making entertaining effortless.Head outside to your cozy covered patio—an ideal retreat for relaxing with a cup of coffee or hosting casual get-togethers. And with a fully paid-for solar system, you can keep cool all summer long without the high energy costs!This home is packed with thoughtful upgrades, from the elegant shaker cabinets and undermount sinks in the kitchen and baths to the epoxy-coated garage floor and energy-efficient privacy-tinted windows. Smart outlets throughout the home add modern convenience, while stylish window coverings complete the look. Don’t miss your chance to experience this exceptional home firsthand. Schedule your exclusive showing today and make it yours!
$468,900
20969 E 65th Avenue Aurora, CO 80019
- Type:
- Townhouse
- Sq.Ft.:
- 1,874
- Status:
- Active
- Beds:
- 3
- Lot size:
- 0.04 Acres
- Year built:
- 2024
- Baths:
- 3.00
- MLS#:
- 9719392
- Subdivision:
- High Point
ADDITIONAL INFORMATION
Welcome to this brand new move-in ready Woodland townhome by Meritage Homes, a thoughtfully designed end-unit featuring 3-bedrooms, 2.5-baths, and a 2-car garage. This 1874sf layout offers an open-concept living space, ideal for entertaining and your on-the-go lifestyle. The airy kitchen equipped with Energy Star appliances, crisp cabinetry and quartz island makes way for the best gatherings. The spacious primary suite is on a split floor plan separated from the other 2 bedrooms by the large laundry room and bonus loft that can be used as an office, workout space or second living room; endless possibilities! With energy-efficient features like advanced spray foam insulation, UV-blocking windows, tankless water heater, smart thermostat and M Connected home automation, this state of the art home ensures lower utility costs and a quieter, healthier, cleaner, low allergy living environment. Perfect for you and your loved ones, it balances comfort, style, and sustainability in a modern and practical design. Located near the Gaylord Hotel, access to highways, downtown, DIA, and Anschutz Medical Campus and the brand new Costco will be a breeze! This is a brand new home, you will get to walkthrough with a construction manager to ensure that every inch of the home is to your liking prior to moving in and the comprehensive 1 year warranty will allow you to have issues addressed in the unlikely event that any would arise. Wait, there’s more, this home comes with incentives that can make this home more affordable than a pre owned home of a lesser price. Don’t wait, schedule a showing today or call me directly and I’ll personally guide you to this incredible opportunity! Copy and paste link for aerial and walkthrough video - https://www.youtube.com/embed/J79Wz9LLihg For more information, check out Meritage Homes - https://www.meritagehomes.com/why-meritage
$798,990
3402 N Buchanan Way Aurora, CO 80019
- Type:
- Single Family
- Sq.Ft.:
- 4,022
- Status:
- Active
- Beds:
- 4
- Lot size:
- 0.15 Acres
- Year built:
- 2024
- Baths:
- 4.00
- MLS#:
- 8637136
- Subdivision:
- Aurora Highlands
ADDITIONAL INFORMATION
MLS#8637136 This is a model home leaseback to Taylor Morrison. Model leaseback terms vary by model home. Please see a Community Sales Manager for additional details. Restrictions may apply. Ready Now! Welcome to the Ridgway in the Aurora Highlands Town Collection! This stunning two-story home offers 4 bedrooms, including a main floor flex room – ideal for a quiet office, plenty of room for growing households, and ungraded finishes throughout. The open kitchen, dining, and great room with fireplace are perfect for keeping loved ones connected. Cooking aficionados will enjoy a well-appointed kitchen with eat-in island and large walk-in pantry. Functional spaces like the entry off the garage with added storage space make everyday tasks easier. The 2nd floor features a generously sized primary suite with enormous walk-in closet and spa-inspired bath, 2 additional bedrooms, and a loft. Need more space? The full-finished basement has a secluded bedroom, full bath, and lots of space for a media room or game room. Design upgrades include Canvas Classic Overture package with grey cabinets and quartz countertops, 4” crown molding at kitchen, built-in kitchen with gas cooktop and hood, washer, dryer, and refrigerator included, air conditioning, and so much more! Structural options include: 9’ full-finished basement, modern fireplace, covered patio, 12' sliding glass door, shower in basement bath, garage service door, 8’ doors on main level, tub and shower in owner’s bath, and additional sink in bath 2.
$637,990
3432 N Buchanan Way Aurora, CO 80019
- Type:
- Single Family
- Sq.Ft.:
- 1,775
- Status:
- Active
- Beds:
- 2
- Lot size:
- 0.11 Acres
- Year built:
- 2023
- Baths:
- 2.00
- MLS#:
- 3727370
- Subdivision:
- Aurora Highlands
ADDITIONAL INFORMATION
MLS#3727370 This model home purchase includes our Model Leaseback Program. Model leaseback terms vary by model home. Please see a Community Sales Manager for additional details. Restrictions may apply. Built by Taylor Morrison, Ready Now! - The Sand Dune paired home design at Aurora Highlands is sure to impress. Experience open-concept living as the kitchen flows effortlessly into the dining and gathering rooms, all while overlooking the covered patio. Retreat to the spacious primary suite at the back of the home, featuring a walk-in closet and en-suite bathroom. A secluded secondary bedroom and full bath offer added privacy, along with a versatile flex space at the front of the home. Plus, the unfinished basement provides ample storage options. Structural options added include; Fireplace, unfinished basement, 12' sliding glass door, covered patio.
- Type:
- Single Family
- Sq.Ft.:
- 2,742
- Status:
- Active
- Beds:
- 3
- Lot size:
- 0.15 Acres
- Year built:
- 2022
- Baths:
- 3.00
- MLS#:
- 8796607
- Subdivision:
- Green Valley Ranch
ADDITIONAL INFORMATION
You must see to appreciate this completely finished Oakwood low maintenance home in The Reserve 55+ active adult community. This Douglas plan, built in 2022, offers main floor living with the master bedroom and 3/4 bath, laundry, family room, dining, kitchen, 2nd bedroom and bathroom. Relax on the rear covered patio and extended patio with built-in grill while surrounded by junipers and wonderful nighttime lighting. The bright permitted basement finish highlights a large family room, bedroom with 3/4 bath, and a lovely mini kitchen. Enjoy the ample built-in basement storage as well as appreciating all the added extras such as whole house Culligan water softener, reverse osmosis at kitchen sink and fridge, furnace humidifier, air scrubber, gas line to grill and radon mitigation system. Resort style amenities include a clubhouse, pool, spa, Pickleball, fitness center and game room. Close to dining, shopping, entertainment and other amenities. See supplements for a more complete list of upgrades. Garage door being replaced by seller. Metro District to replace dead tree on the Blvd. Spring 2025. Don’t miss your opportunity. Welcome Home!
$598,990
3422 N Buchanan Way Aurora, CO 80019
- Type:
- Single Family
- Sq.Ft.:
- 2,630
- Status:
- Active
- Beds:
- 3
- Lot size:
- 0.1 Acres
- Year built:
- 2023
- Baths:
- 3.00
- MLS#:
- 8088429
- Subdivision:
- Aurora Highlands
ADDITIONAL INFORMATION
MLS#8088429 This model home purchase includes our Model Leaseback Program. Model leaseback terms vary by model home. Please see a Community Sales Manager for additional details. Restrictions may apply. Built by Taylor Morrison, The Rocky Mountain MODEL HOME in the Aurora Highlands – Landmark Community is a low-maintenance, single-level home design. This paired floor plan welcomes you through a spacious foyer leading into the kitchen, great room, and dining area, offering plenty of space for entertaining loved ones. Conveniently planned, a laundry with optimal space, and 1 additional bedroom and full bath are located towards the front of the home. When you’re ready to relax, the secluded primary suite provides a spacious room for peace and quiet with a 4-piece primary bath and large walk-in closet. Enjoy the added space with the full finished basement featuring a secluded bedroom and bath, along with a recreational room that can be used as a media or game room. Structural options include: covered outdoor living 1, 13 seer AC, full finished basement.
$691,990
21025 E 61st Drive Aurora, CO 80019
- Type:
- Single Family
- Sq.Ft.:
- 2,684
- Status:
- Active
- Beds:
- 5
- Lot size:
- 0.11 Acres
- Baths:
- 3.00
- MLS#:
- 6443830
- Subdivision:
- Painted Prairie
ADDITIONAL INFORMATION
Whether it’s hosting the next game night, the next neighborhood barbeque, or family movie night, enjoy the flexibility to craft countless memories in the vibrant elegance of this gorgeous new home in Painted Prairie. The Kalooga by David Weekley Homes is expertly and thoughtfully designed, and ready for you to call yours. Whip up your family favorites from your spacious kitchen featuring stainless steel gas appliances, center island, and pantry, providing ample room for storage and meal prep while overlooking the family and dining areas and beyond. Your open-concept floor plan offers a beautifully sunlit interior through thoughtfully placed windows, adapting to your everyday life and special occasion needs. Begin each day inspired and finish each day relaxed in your private Owner’s Retreat featuring an impressive walk-in closet and luxurious Owner’s bath, bringing a sense of comfort to your daily routine. Sleep easy too, knowing the two secondary upstairs bedrooms present abundant personality and privacy. Lifestyle enhancements include a large family entry space, powder room, and separate office on the first floor, as well as second-level Utility and open retreat. Pause after a long day to enjoy the calm and comfort of your covered rear or front porch. Contact David Weekley Homes today to schedule your tour!
Andrea Conner, Colorado License # ER.100067447, Xome Inc., License #EC100044283, [email protected], 844-400-9663, 750 State Highway 121 Bypass, Suite 100, Lewisville, TX 75067

Listings courtesy of REcolorado as distributed by MLS GRID. Based on information submitted to the MLS GRID as of {{last updated}}. All data is obtained from various sources and may not have been verified by broker or MLS GRID. Supplied Open House Information is subject to change without notice. All information should be independently reviewed and verified for accuracy. Properties may or may not be listed by the office/agent presenting the information. Properties displayed may be listed or sold by various participants in the MLS. The content relating to real estate for sale in this Web site comes in part from the Internet Data eXchange (“IDX”) program of METROLIST, INC., DBA RECOLORADO® Real estate listings held by brokers other than this broker are marked with the IDX Logo. This information is being provided for the consumers’ personal, non-commercial use and may not be used for any other purpose. All information subject to change and should be independently verified. © 2024 METROLIST, INC., DBA RECOLORADO® – All Rights Reserved Click Here to view Full REcolorado Disclaimer
Aurora Real Estate
The median home value in Aurora, CO is $458,600. This is lower than the county median home value of $476,700. The national median home value is $338,100. The average price of homes sold in Aurora, CO is $458,600. Approximately 59.37% of Aurora homes are owned, compared to 35.97% rented, while 4.66% are vacant. Aurora real estate listings include condos, townhomes, and single family homes for sale. Commercial properties are also available. If you see a property you’re interested in, contact a Aurora real estate agent to arrange a tour today!
Aurora, Colorado 80019 has a population of 383,496. Aurora 80019 is less family-centric than the surrounding county with 32.34% of the households containing married families with children. The county average for households married with children is 36.8%.
The median household income in Aurora, Colorado 80019 is $72,052. The median household income for the surrounding county is $78,304 compared to the national median of $69,021. The median age of people living in Aurora 80019 is 35 years.
Aurora Weather
The average high temperature in July is 88.2 degrees, with an average low temperature in January of 18 degrees. The average rainfall is approximately 16.8 inches per year, with 61.7 inches of snow per year.


