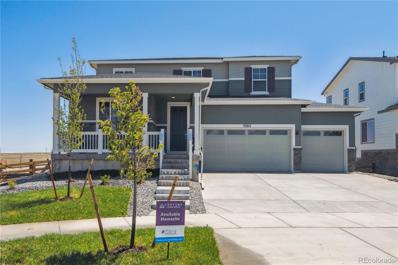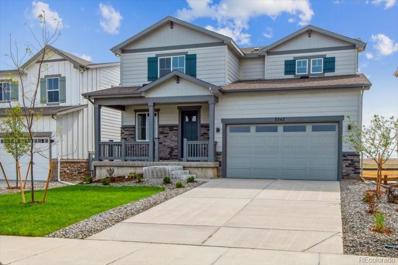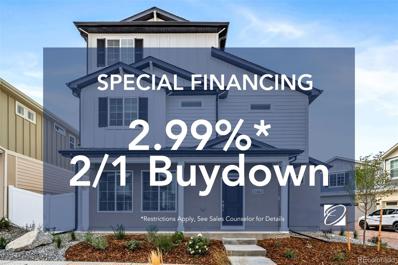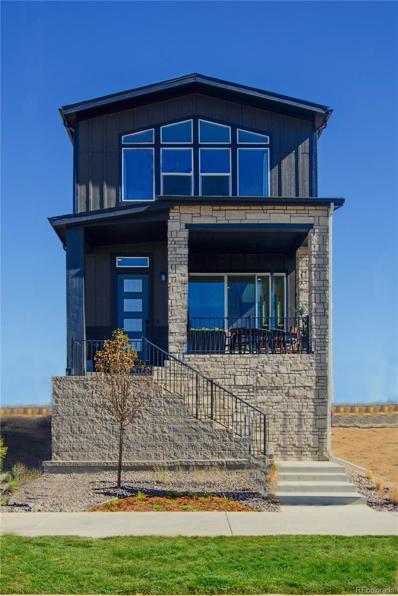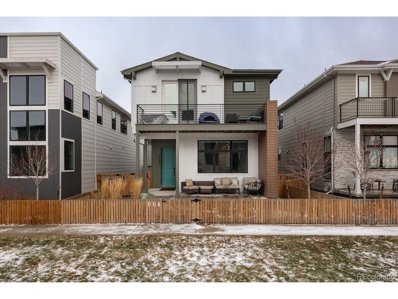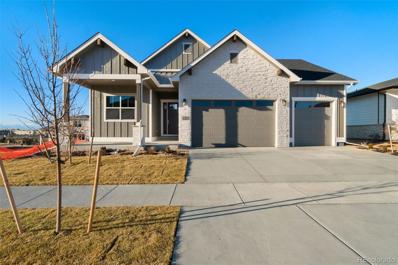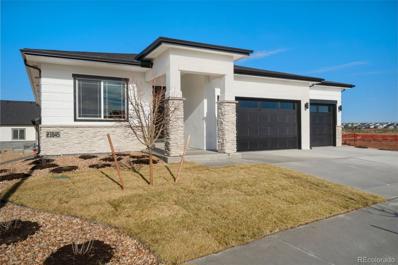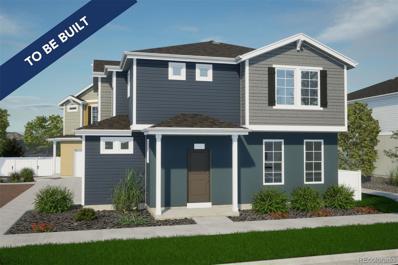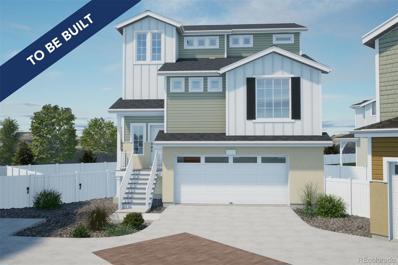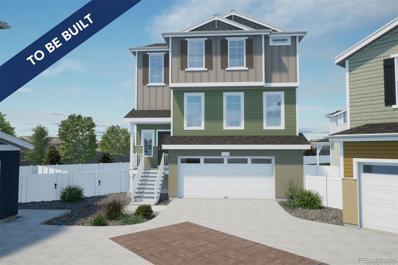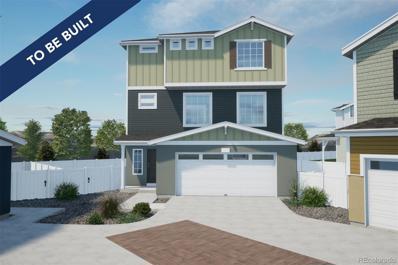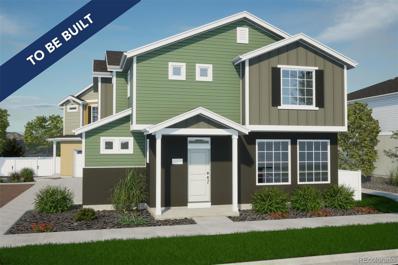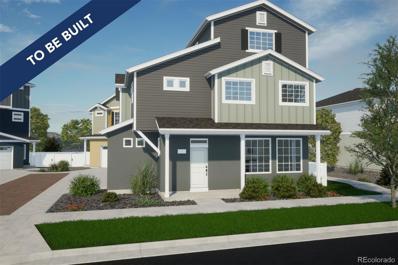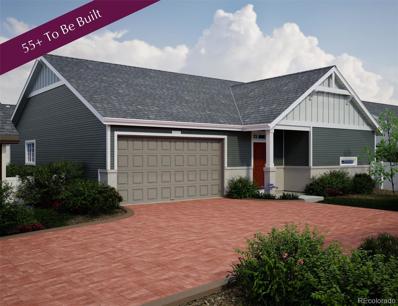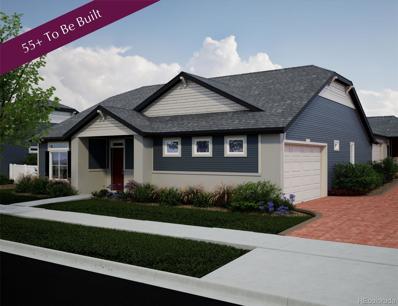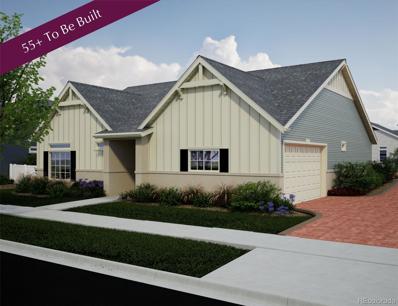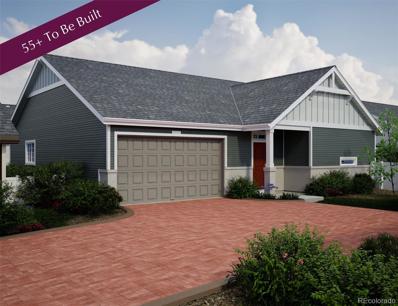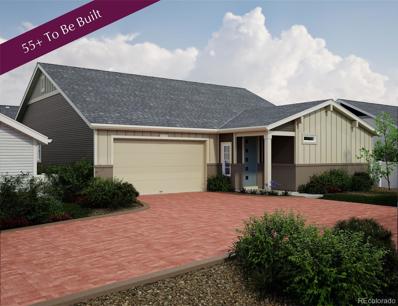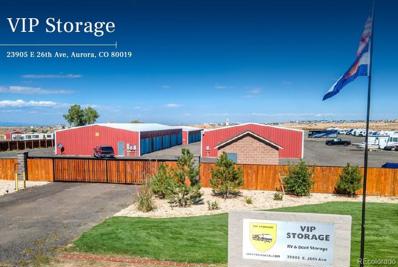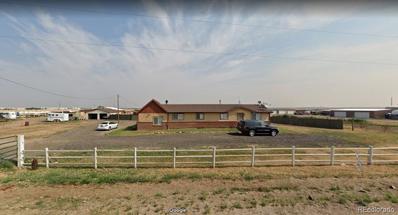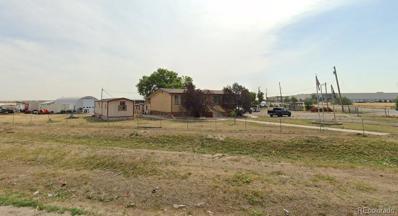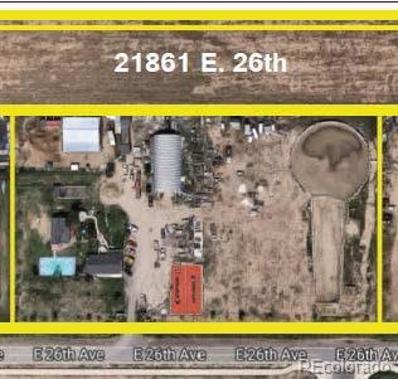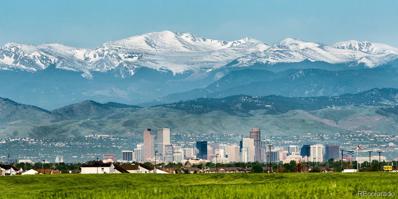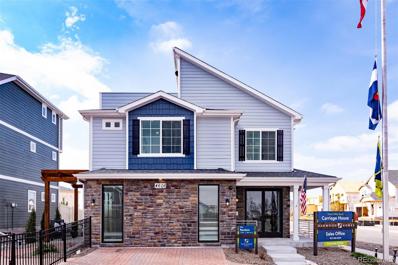Aurora CO Homes for Rent
- Type:
- Single Family
- Sq.Ft.:
- 2,433
- Status:
- Active
- Beds:
- 4
- Lot size:
- 0.13 Acres
- Year built:
- 2024
- Baths:
- 3.00
- MLS#:
- 9700576
- Subdivision:
- Aurora Highlands
ADDITIONAL INFORMATION
As you walk through the long foyer, the Vail bestows productivity, relaxation and entertainment on all sides. In a linear fashion, the great room, the dining area, and the kitchen are accompanied by a kitchen island with easy access to the patio. Beside the stairway and you'll notice a charming private bedroom, a full bath, and a courteous study are undisturbed producing a serene environment. Upstairs to your left are three bedrooms to share a full bath, and on the right—the luxurious primary suite. A large window for natural light and the walkthrough private bathroom leads to a walk-in-closet plenty for two. Photos are not of this exact property. They are for representational purposes only. Please contact builder for specifics on this property. Don’t miss out on the new reduced pricing good through 11/30/2024. Prices and incentives are contingent upon buyer closing a loan with builders affiliated lender and are subject to change at any time.
- Type:
- Single Family
- Sq.Ft.:
- 1,896
- Status:
- Active
- Beds:
- 3
- Lot size:
- 0.13 Acres
- Year built:
- 2024
- Baths:
- 2.00
- MLS#:
- 5739920
- Subdivision:
- Aurora Highlands
ADDITIONAL INFORMATION
A ranch style plan for any homeowner, the Breckenridge allows for entertainers, cooking extraordinaire and families to thrive. The energy from this layout comes from a spacious kitchen with a gracious center island, paired with the great room and the dining room with views to the backyard. Two secondary bedrooms line the foyer with a shared bath and the study is nestled in seclusion. Next to the study conveniently resides a sectioned off laundry room to keep noise at a minimum, and your primary suite. This suite is tailored with a private bathroom featuring paired sinks and a walk-in-closet, and windows in both the bed and bath for natural sunlight. Photos are not of this exact property. They are for representational purposes only. Please contact builder for specifics on this property. Don’t miss out on the new reduced pricing good through 12/31/2024. Prices and incentives are contingent upon buyer closing a loan with builders affiliated lender and are subject to change at any time.
- Type:
- Single Family
- Sq.Ft.:
- 1,994
- Status:
- Active
- Beds:
- 3
- Lot size:
- 0.13 Acres
- Year built:
- 2024
- Baths:
- 3.00
- MLS#:
- 9868627
- Subdivision:
- Aurora Highlands
ADDITIONAL INFORMATION
The Avon’s backbone of the home directs your attention to the great room, the dining area, and the kitchen. Use the space for a full dining room table, and entertain guests near the kitchen island with easy access to the yard! Go past the powder room and study room and upstairs are the two spacious secondary bedrooms each with walk-in-closets. Across the floor the primary suite owns a great balance of natural light. Inside features a larger linen closet and the largest walk-in-closet big enough for two people’s belongings. A 2-bay garage is standard. Photos are not of this exact property. They are for representational purposes only. Please contact builder for specifics on this property. Don’t miss out on the new reduced pricing good through 11/30/2024. Prices and incentives are contingent upon buyer closing a loan with builders affiliated lender and are subject to change at any time.
$499,650
21862 E 38th Place Aurora, CO 80019
- Type:
- Single Family
- Sq.Ft.:
- 1,930
- Status:
- Active
- Beds:
- 3
- Lot size:
- 0.07 Acres
- Year built:
- 2024
- Baths:
- 3.00
- MLS#:
- 2485913
- Subdivision:
- Green Valley Ranch East
ADDITIONAL INFORMATION
The Friesian, Modern Living in Green Valley Ranch Aurora-Take advantage of an introductory FHA rate of 2.99% on a 2/1 buydown. *Restrictions apply. See sales counselor for details*” The Friesian floorplan blends style with innovation in a home crafted for flexibility, affordability, and efficiency. This single-family, 3-story layout spans 1,944 sq. ft. and offers 3 beds, 2.5 baths, and an oversized 2-car garage with storage. This home is set on a private cul-de-sac with plenty of curb appeal featuring a multi-dimensional exterior, charming front porch, patio, and 5' privacy fencing. The interior is bright with oversized windows, 9' ceilings on the main floor, and an expansive "heart of the home" great room. Enjoy designer LVP flooring, Shaw carpeting, Whirlpool appliances, Delta faucets, and Sherwin-Williams paint throughout. The kitchen is complete with a dining island, designer countertops, and a stainless-steel sink. The spacious primary boasts a walk-in closet, double vanity, and spa shower with floor-to-ceiling tile and window. The expansive 3rd floor offers a versatile loft space perfect for your home office, game room or kids' playroom. This home is ready to move into within the next 30 days! All terms and conditions subject to credit approval as well as market conditions. Offer cannot be combined with any other incentives. Loan must be financed through preferred lender.
$719,950
6048 Lisbon Street Aurora, CO 80019
- Type:
- Single Family
- Sq.Ft.:
- 2,656
- Status:
- Active
- Beds:
- 3
- Lot size:
- 0.07 Acres
- Year built:
- 2023
- Baths:
- 3.00
- MLS#:
- 8160321
- Subdivision:
- Painted Prairie
ADDITIONAL INFORMATION
Our BEAUTIFUL Chickadee model is now for sale! Enjoy all the upgrades, and designer finishes of this gorgeous new home. Did we mention views? This model has AMAZING VIEWS of both Denver and the front range! The Chickadee is located in Painted Prairie, voted Community of the Year by the Homebuilder's Association! Now is the opportunity to join what is one of the nation's newest and best communities. Painted Prairie is located just adjacent to Gaylord of the Rockies Hotel with easy access to DIA, Denver and the mountains! Paths and trails connect you to beautiful vistas, parks and open spaces. Relax in breathtaking sitting areas and pavilions. Community gardens abound, offering the opportunity to toil in the soil and encourage new growth. Two vast parks—huge expanses to explore—are just the beginning. Smaller parks are around every corner! Up to $20K incentive offered toward financing with our preferred lender! Remington Homes is a local, family run home builder with over 50 years operating in the Denver Metro Area. We are excited to be part of Painted Prairie and it's vision! Come take a look at our beautiful homes and community! NOTE: 2023 taxes are based on VACANT land and will increase after new assessments are made.
$650,000
5904 Perth St Aurora, CO 80019
- Type:
- Other
- Sq.Ft.:
- 1,808
- Status:
- Active
- Beds:
- 3
- Lot size:
- 0.06 Acres
- Year built:
- 2021
- Baths:
- 3.00
- MLS#:
- 7064489
- Subdivision:
- Painted Prairie
ADDITIONAL INFORMATION
FOR VA BUYERS, THIS PROPERTY HAS AN ASSUMABLE VA LOAN AT 3.25% APR, ASK FOR ADDITIONAL INFORMATION/QUALIFICATIONS! Welcome to Painted Prairie, one of the latest developments in the Denver Metro Area located within close proximity to Denver International Airport and Buckley Space Force Base. This remarkable home is just over two years old and lives like new. Built by the renown EPIC Homes, this home features several upgrades you won't find with other builders in the area. The open concept main level living area is perfect for entertaining easily flowing between the spacious living room, dining room and kitchen. The gourmet kitchen includes a gas range with hood, built-in oven and microwave, natural wood cabinetry and solid surface countertops. Upstairs you'll find an expansive primary suite with ample space for a king bed and sitting area as well as a private balcony perfect for your morning coffee. The en suite bathroom includes dual sinks, a huge shower with a rainfall shower head and a large walk-in closet. Upstairs also features two sizable bedrooms with a full-size bathroom and a conveniently located laundry closet (no more hauling laundry up and down stairs!) An added bonus you won't often find is the vast unfinished basement! The possibilities are endless, keep it as storage or finish it however best suits your lifestyle. Other notable features include an oversized two car garage, a covered front patio overlooking the community courtyard, private no maintenance yard and much more. On top of that, the HOA handles recycling, trash, snow removal and common area maintenance. Hurry up! This incredible property won't last long, schedule your showing today!
- Type:
- Single Family
- Sq.Ft.:
- 2,557
- Status:
- Active
- Beds:
- 4
- Lot size:
- 0.16 Acres
- Year built:
- 2023
- Baths:
- 3.00
- MLS#:
- 2668742
- Subdivision:
- The Aurora Highlands
ADDITIONAL INFORMATION
Ready Now! The Thompson by Bridgewater Homes! This beautiful ranch style home has 4 beds, 3 baths, 75%+ finished garden level basement with wet bar! Quality construction w/2x6 exterior walls. Interior features - engineered hardwood flooring, cabinets by Tharp, upgraded gourmet kitchen, slab quartz countertops, gas range/hood, stainless steel appliances, double ovens, large walk-in pantry, gas fireplace, humidifier & AC. Spacious master suite w/luxury 5pc bath & walk-in closet. Oversized 4 car garage, 10'x9' covered patio, and front yard landscaping!
- Type:
- Single Family
- Sq.Ft.:
- 1,902
- Status:
- Active
- Beds:
- 3
- Lot size:
- 0.17 Acres
- Year built:
- 2023
- Baths:
- 2.00
- MLS#:
- 6199769
- Subdivision:
- The Aurora Highlands
ADDITIONAL INFORMATION
Ready Now! The Sophia by Bridgewater Homes! This beautiful ranch style home has 3 beds, 2 baths and a full unfinished garden level basement! Quality construction with 2'x6' exterior walls. This inviting open floor plan features - engineered hardwood floors, upgraded gourmet kitchen, slab quartz counters, cabinets by Tharp, gas range, double ovens, stainless steel appliances, walk-in pantry, gas fireplace. Large master suite with luxury 5pc bath & walk-in closet. Front Yard Landscaping, 11'x18' covered deck & oversized 3 car garage. All Bridgewater Homes include a refrigerator, humidifier and AC!
ADDITIONAL INFORMATION
Welcome to the Percheron at Coach House! This home boasts up to 1,452 square feet, with 3 beds, 2.5 baths and a 2-car garage. The primary suite has a spa shower and walk-in closet, while the smartly designed kitchen features and eat-in island and stainless-steel appliances. This thoughtfully designed space is perfect for families or roommates. The front yard landscaping and structural features provide the perfect curb appeal. These homes are built in private cul-de-sacs. *THIS IS A REPRESENTATION OF WHAT CAN BE BUILT*
ADDITIONAL INFORMATION
Introducing the Haflinger floorplan at Coach House! This spacious 1,953 square foot home offers 3-4 bedrooms and 2.5-3.5 bathrooms, along with a 2-car garage. Inside, you'll find a flex room, a welcoming foyer, and a primary suite with a spa shower. The open layout includes a great room, kitchen with an island, and a dining area. Upstairs, there's a versatile loft and a convenient laundry room. The home also features energy-efficient appliances and a fenced backyard with a patio and porch. These homes are built in private cul-de-sacs. *THIS IS A REPRESENTATION OF WHAT CAN BE BUILT*
ADDITIONAL INFORMATION
Welcome to the Clydesdale floorplan by Oakwood Homes! Open floorplan, 2,165 square feet, 3-4 bedrooms, 2.5-3.5 bathroom, 2 car garage, flex room, porch, patio, foyer, great room, dining room, island at kitchen, primary suite with walk in closet, upstairs laundry, energy efficient appliances, fenced backyard. These homes are built in private cul-de-sacs. *THIS IS A REPRESENTATION OF WHAT CAN BE BUILT*
ADDITIONAL INFORMATION
Welcome to the Belgian Floorplan at the Coach House collection! Single family home with open floorplan, 2 car tandem garage, flex room, foyer, porch, dining room, island at kitchen, great room, office space, primary suite on top floor, walk in closet, upstairs laundry, 3 bedroom, 2.5 bathroom, water heater, fenced backyard, energy efficient appliances! These homes are built in private cul-de-sacs. *THIS IS A REPRESENTATION OF WHAT CAN BE BUILT*
ADDITIONAL INFORMATION
Welcome to the Shire floorplan by Oakwood Homes! Open floorplan, 1464 square feet, 3 bedrooms, 2.5 bathrooms, 2 car garage, great room, dining room, island at kitchen, primary suite with walk in closet, upstairs laundry, energy efficient appliances, fenced backyard. These homes are built in private cul-de-sacs. *THIS IS A REPRESENTATION OF WHAT CAN BE BUILT*
ADDITIONAL INFORMATION
The Friesian floorplan at Coach House! Up to 1,944 square feet with 3-4 bedrooms, 2.5-3.5 bathrooms, 2 car garage, smart space, great room, dining room, office, island at kitchen, primary suite with spa shower, walk in closet, upstairs laundry, energy efficient appliances, back yard with fencing! These homes are built in private cul-de-sacs. *THIS IS A REPRESENTATION OF WHAT CAN BE BUILT*
ADDITIONAL INFORMATION
For all celebrating being on the plus side of 55, consider this your daily invitation to enjoy resort-style living, experience new hobbies and activities, and have fabulous fun. It’s a life carefully curated just for you, brimming with fullness and purpose. This next chapter is bound to be one for the books. We get great satisfaction in building quality homes, and we take even greater pride in assisting individuals and families moving into them. This is Oakwood Life. The Explorer Collection at The Reserve is just what you’ve been dreaming of. This collection offers 4 traditional style ranch floorplans ranging from 1400-1800 Sq. Ft. All plans come included with 2 bedrooms, 2 bathrooms, and a 2-car garage. Explore our state-of-the-art designs for your brand new home.
ADDITIONAL INFORMATION
Ready to build, this open-concept Ranch floorplan has the main level living you had in mind! The Traveler floorplan offers 2 bedrooms, 2 bathrooms, 2 car garage, and 1502 finished square feet. That's not all, included within this home you will find 9' main floor ceilings, granite in the kitchen, and much more! Call our Inside Sales Team to schedule an appointment and learn more about the available options to meet your needs. *THIS IS A MODEL REPRESENTATION OF WHAT CAN BE BUILT*
ADDITIONAL INFORMATION
Ready to build, this spacious Ranch floorplan has the main level living you had in mind! The Voyager floorplan boasts 2 ample bedrooms, 2 bathrooms, 2 car garage, popular flex space, and 1623 finished square feet. That's not all, included within this home you will find 9' main floor ceilings, granite in the kitchen, a flex space, and much more! Call our Inside Sales Team to schedule an appointment and learn more about the available options to meet your needs. *THIS IS A MODEL REPRESENTATION OF WHAT CAN BE BUILT*
ADDITIONAL INFORMATION
Ready to build, this popular Ranch floorplan has the main level living you had in mind! This Sojourner floorplan offers 2 bedrooms, 2 bathrooms, 2 car garage, and 1409 finished square feet. That's not all, included within this home you will find 9' main floor ceilings, granite in the kitchen, and much more! Call our Inside Sales Team to schedule an appointment and learn more about the available options to meet your needs. *THIS IS A MODEL REPRESENTATION OF WHAT CAN BE BUILT*
ADDITIONAL INFORMATION
Ready to build, this one-of-a-kind Ranch floorplan has the main level living you had in mind! This Pathfinder floorplan comes standard with 2 bedrooms, 2 bathrooms, 2 car garage, popular flex space, and 1877 finished square feet. That's not all, included within this home you will find 9' main floor ceilings, granite in the kitchen, and much more! Call our Inside Sales Team to schedule an appointment and learn more about the available options to meet your needs. *THIS IS A MODEL REPRESENTATION OF WHAT CAN BE BUILT*
$7,300,000
23905 E 26th Avenue Aurora, CO 80019
- Type:
- Other
- Sq.Ft.:
- n/a
- Status:
- Active
- Beds:
- n/a
- Lot size:
- 10 Acres
- Baths:
- MLS#:
- 4568910
ADDITIONAL INFORMATION
Realty One Group Premier and the Williams Storage Group of Marcus and Millichap are honored to present for sale VIP Storage in Aurora, Colorado. This property consists of 10,800 square feet of inside parking storage including 60 non-climate controlled units and 347 outdoor parking units for a total of 407 units covering 9.62 acres.
$2,800,000
22031 E 26th Avenue Aurora, CO 80019
- Type:
- Single Family
- Sq.Ft.:
- 3,279
- Status:
- Active
- Beds:
- 4
- Lot size:
- 5 Acres
- Year built:
- 1930
- Baths:
- 2.00
- MLS#:
- 7088251
- Subdivision:
- Aurora East
ADDITIONAL INFORMATION
IDEAL INVESTOR OPPORTUNITY. This property is located just south of Majestic Commerce center 1,500-acre, master-planned business park in Aurora. The Aurora Highlands 3000 acre master planned community is 1 mile east of property.-Located near I-70 and only 20 minutes to Denver International Airport- Future Piccadilly interchange in planning
$2,200,000
21701 E 26th Avenue Aurora, CO 80019
- Type:
- Single Family
- Sq.Ft.:
- 1,712
- Status:
- Active
- Beds:
- n/a
- Lot size:
- 2 Acres
- Year built:
- 1951
- Baths:
- MLS#:
- 4898143
- Subdivision:
- Aurora East
ADDITIONAL INFORMATION
This 1420 square foot single family home has 3 bedrooms and 1.0 bathrooms. It is located at 21861 E 26th Ave Aurora, Colorado. • total of 4 tracts of land available ranging in size from 2 to 5 acres each• Purchase all or a portion• Design build your next project• Majestic commerce center development expansion directly north of subject property• Located near I-70 and only 20 minutes to Denver International Airport• Future Picadilly interchange in planning
$2,500,000
21861 E 26th Avenue Aurora, CO 80019
- Type:
- Single Family
- Sq.Ft.:
- 1,420
- Status:
- Active
- Beds:
- n/a
- Lot size:
- 5 Acres
- Year built:
- 1973
- Baths:
- MLS#:
- 8235254
- Subdivision:
- Aurora East
ADDITIONAL INFORMATION
This 1420 sq ft single family home has 3 bdrms and 1 bth. It is strategically located at 26th & Picadilly, one the largest developers in the country has acquired land to the north and intends to expand its e-commerce center. This is a great opportunity to accommodate the increasing activity and wide range of user needs in the area. Mineral rights are excluded, and will not be conveyed at closing.
$460,990
6000 Picadilly Road Aurora, CO 80019
ADDITIONAL INFORMATION
Painted Prairie, under construction since 2018, is a neotraditional community, offering a mix of single-family and multifamily residences across nine phases. The Town Center at Painted Prairie (currently under construction) will feature a blend of commercial, hospitality, and residential amenities. Painted Prairie is home to almost 800 families and growing quickly. Situated conveniently opposite the Gaylord Rockies Resort and just a handful of minutes from Denver International Airport, the community provides seamless access to both local and international travel options, as well as nearby arts and cultural offerings via public and private transportation routes. Anticipated completion, Painted Prairie will be home to more than 3,500 residents and is expected to be complete by 2030. For more information, visit www.lifeatpaintedprairie.com. Current Builders: Berkeley Homes https://lifeatpaintedprairie.com/home-builders/berkeley-homes/ David Weekley https://lifeatpaintedprairie.com/home-builders/david-weekley-homes/ KB Home https://lifeatpaintedprairie.com/home-builders/kb-home/ Meritage Homes https://lifeatpaintedprairie.com/home-builders/meritage-homes/ New Home Co. https://lifeatpaintedprairie.com/home-builders/new-home-co/ Remington Homes https://lifeatpaintedprairie.com/home-builders/remington-homes/ Five new builders will be coming to Painted Prairie in 2024. List prices vary by builder and start in the mid $400's. Contact individual builder for specific pricing questions. Painted Prairie Owners Association has a tiered fee structure, based on maintenance included, ranging from $58 - $280/month Tax assessment will be determined within a year after completion. This community is in a Metro District of 1.4%.
ADDITIONAL INFORMATION
The Coach House Collection at Green Valley Ranch of Aurora offers 6 floorplans to choose from ranging from 1436 square feet to 2165 square feet, 2-4 bedrooms, 2-3.5 bathrooms, up to 2 car garage + "tandem" option, many different elevation choices and many more options to choose from! Come see why we are the builder of choice! These homes are built in private cul-de-sacs.
Andrea Conner, Colorado License # ER.100067447, Xome Inc., License #EC100044283, [email protected], 844-400-9663, 750 State Highway 121 Bypass, Suite 100, Lewisville, TX 75067

Listings courtesy of REcolorado as distributed by MLS GRID. Based on information submitted to the MLS GRID as of {{last updated}}. All data is obtained from various sources and may not have been verified by broker or MLS GRID. Supplied Open House Information is subject to change without notice. All information should be independently reviewed and verified for accuracy. Properties may or may not be listed by the office/agent presenting the information. Properties displayed may be listed or sold by various participants in the MLS. The content relating to real estate for sale in this Web site comes in part from the Internet Data eXchange (“IDX”) program of METROLIST, INC., DBA RECOLORADO® Real estate listings held by brokers other than this broker are marked with the IDX Logo. This information is being provided for the consumers’ personal, non-commercial use and may not be used for any other purpose. All information subject to change and should be independently verified. © 2024 METROLIST, INC., DBA RECOLORADO® – All Rights Reserved Click Here to view Full REcolorado Disclaimer
| Listing information is provided exclusively for consumers' personal, non-commercial use and may not be used for any purpose other than to identify prospective properties consumers may be interested in purchasing. Information source: Information and Real Estate Services, LLC. Provided for limited non-commercial use only under IRES Rules. © Copyright IRES |
Aurora Real Estate
The median home value in Aurora, CO is $458,600. This is lower than the county median home value of $476,700. The national median home value is $338,100. The average price of homes sold in Aurora, CO is $458,600. Approximately 59.37% of Aurora homes are owned, compared to 35.97% rented, while 4.66% are vacant. Aurora real estate listings include condos, townhomes, and single family homes for sale. Commercial properties are also available. If you see a property you’re interested in, contact a Aurora real estate agent to arrange a tour today!
Aurora, Colorado 80019 has a population of 383,496. Aurora 80019 is less family-centric than the surrounding county with 32.34% of the households containing married families with children. The county average for households married with children is 36.8%.
The median household income in Aurora, Colorado 80019 is $72,052. The median household income for the surrounding county is $78,304 compared to the national median of $69,021. The median age of people living in Aurora 80019 is 35 years.
Aurora Weather
The average high temperature in July is 88.2 degrees, with an average low temperature in January of 18 degrees. The average rainfall is approximately 16.8 inches per year, with 61.7 inches of snow per year.
