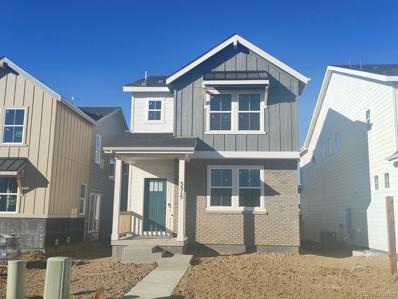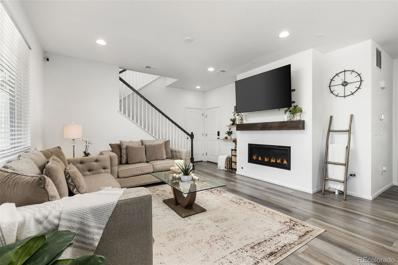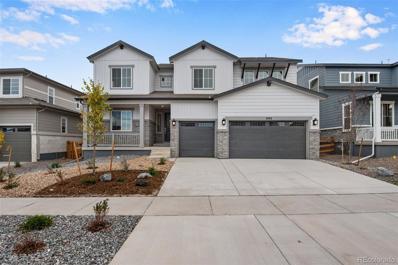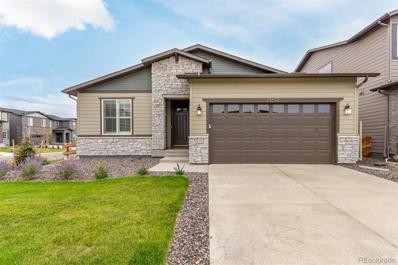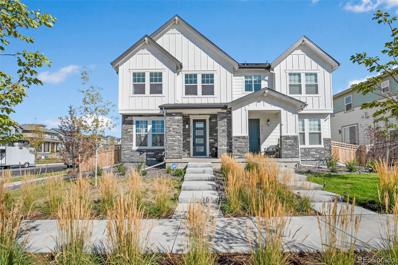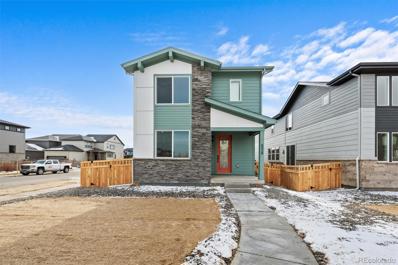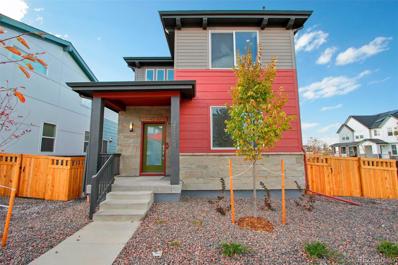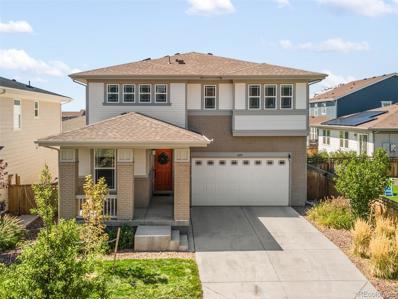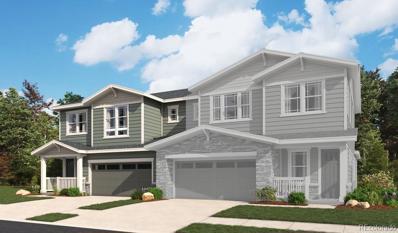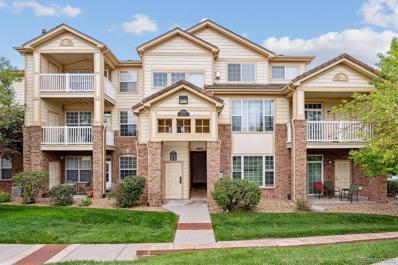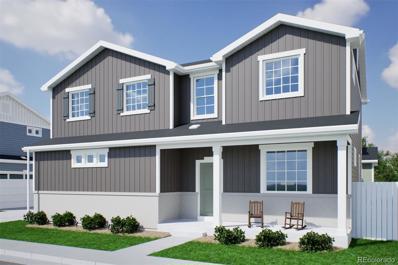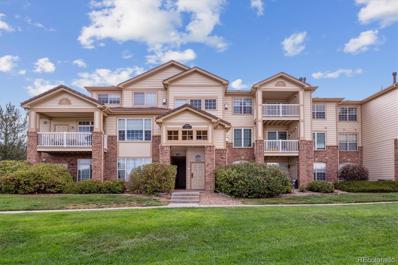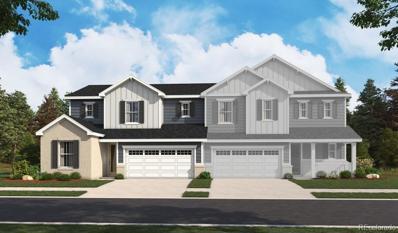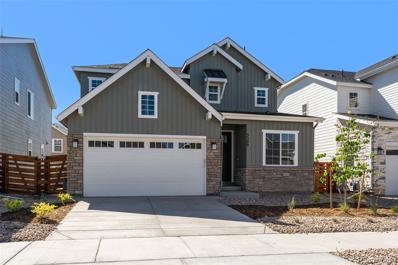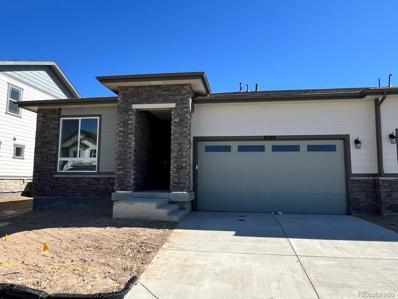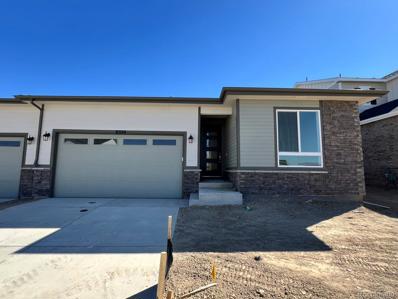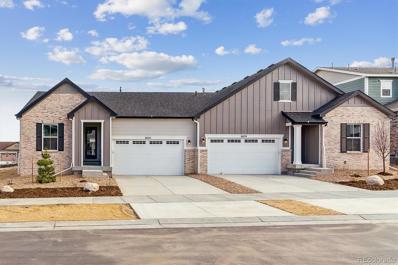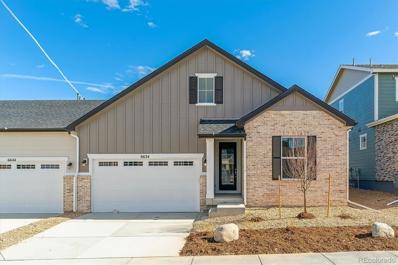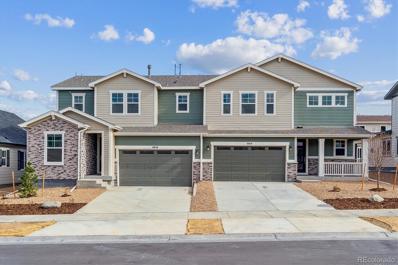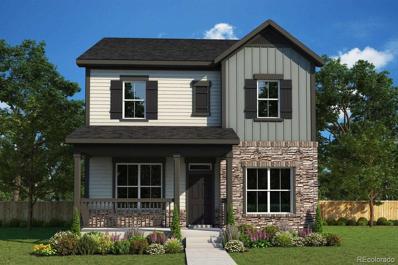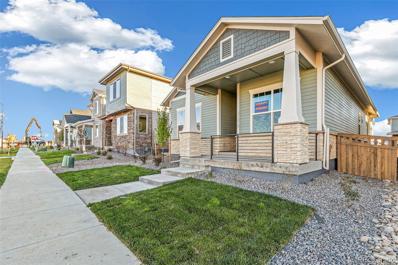Aurora CO Homes for Rent
$649,950
25025 E 41st Avenue Aurora, CO 80019
- Type:
- Single Family
- Sq.Ft.:
- 2,118
- Status:
- Active
- Beds:
- 3
- Lot size:
- 0.17 Acres
- Year built:
- 2024
- Baths:
- 2.00
- MLS#:
- 4776688
- Subdivision:
- The Aurora Highlands
ADDITIONAL INFORMATION
**!!AVAILABLE NOW/MOVE IN READY!!**SPECIAL FINANCING AVAILABLE**RV GARAGE** This Copper is waiting to impress with the convenience of its ranch-style layout along with designer finishes throughout. A covered entry leads past two secondary bedrooms with a shared bath and a convenient flex room. Beyond, a beautiful kitchen showcases a quartz island, stainless steel appliances and a pantry flows into a great room with a fireplace. The nearby primary suite showcases a spacious walk-in closet and private bath. A convenient laundry and mud room off the garage completes the home.
- Type:
- Single Family
- Sq.Ft.:
- 1,366
- Status:
- Active
- Beds:
- 3
- Lot size:
- 0.14 Acres
- Year built:
- 2024
- Baths:
- 2.00
- MLS#:
- 4788115
- Subdivision:
- Green Valley Ranch
ADDITIONAL INFORMATION
**Contact Lennar today about Special Financing for this home - terms and conditions apply** Available for move in NOW! Age 55+ Gated Community at The Reserve in Green Valley Ranch. Beautiful Augusta Ranch plan by Lennar features 3 beds, 2 baths, great room, kitchen, 2 car garage and unfinished basement! Gorgeous upgrades and finishes throughout including a slab quartz counters & island, luxury vinyl plank throughout the main floor, stainless steel appliances, carpeting and more. Lennar provides the latest in energy efficiency and state of the art technology with several fabulous floorplans to choose from. Energy efficiency, and technology/connectivity seamlessly blended with luxury to make your new house a home. Green Valley Ranch offers single family homes for every lifestyle. Close to dining, shopping, entertainment and other amenities. Don't miss your opportunity. Photos are model only and subject to change. The active adult community has private roads that are privately maintained.
$538,990
3315 N Coolidge Way Aurora, CO 80019
- Type:
- Single Family
- Sq.Ft.:
- 1,794
- Status:
- Active
- Beds:
- 4
- Lot size:
- 0.07 Acres
- Year built:
- 2024
- Baths:
- 3.00
- MLS#:
- 6253915
- Subdivision:
- Aurora Highlands
ADDITIONAL INFORMATION
MLS#6253915 REPRESENTATIVE PHOTOS ADDED. October Completion! Welcome to The Aurora, a beloved floorplan that combines functionality with modern design. The front entry opens into a spacious, open-concept living area, seamlessly connecting the dining space and a well-appointed kitchen featuring a large island—perfect for gatherings and meal prep. The gathering room offers a cozy space for relaxation, ideal for family time or entertaining. Upstairs, the private primary suite offers a peaceful retreat, along with a conveniently located laundry room and three additional bedrooms, each with generous closet space. A second full bath with a separate water closet is perfect for siblings or guests who need to share. The home is complete with an unfinished basement, providing endless possibilities for future customization and expansion. Structural options added include: unfinished basement.
- Type:
- Single Family
- Sq.Ft.:
- 2,085
- Status:
- Active
- Beds:
- 4
- Lot size:
- 0.16 Acres
- Year built:
- 2022
- Baths:
- 3.00
- MLS#:
- 5452722
- Subdivision:
- The Aurora Highlands
ADDITIONAL INFORMATION
***Assumable FHA Loan with a 4.875% interest rate available*** This thoughtfully designed home welcomes you with a charming covered entry and opens into a spacious kitchen featuring a large center island, sleek quartz countertops, and an open dining nook. The great room is a showstopper, complete with a modern fireplace for cozy gatherings. On the main floor, you'll also find a powder room and a main floor bedroom or a quiet study perfect for working from home. Upstairs, the immense primary suite offers a tranquil retreat with a generous walk-in closet and a private en-suite bath. Two additional bedrooms share a full bath, making it ideal for families or guests. The convenience of an upstairs laundry room adds to the home's thoughtful layout. Outside, relax on the charming covered patio, or take advantage of the spacious 3-car garage for all your storage needs. With its sleek design and contemporary finishes, this Citrine home is ready to become your perfect sanctuary. Visit today and make it yours!
- Type:
- Single Family
- Sq.Ft.:
- 2,829
- Status:
- Active
- Beds:
- 4
- Lot size:
- 0.06 Acres
- Year built:
- 2022
- Baths:
- 4.00
- MLS#:
- 6475484
- Subdivision:
- Painted Prairie
ADDITIONAL INFORMATION
Immaculate and ready for quick move in! Don't miss this upgraded home near DIA and Gaylord Rockies Resort & Convention Center. Gorgeous home with 4 bedrooms, plus office on the main. Open Living/Dining/Kitchen makes for a large great room with high ceilings. Upgraded kitchen with a huge island, top of the line appliances and granite counters. Upstairs has a loft for more entertaining, a Primary Suite, 2 more bedrooms and a full bath. Beautifully finished basement with bedroom, bath and another great entertainment room. Oversized 2 car garage ready for the toys. Beautifully manicured and stunning community with parks, gardens, trails and playgrounds. Walk to restaurants, shopping and the Gaylord. Don't miss this one!
- Type:
- Single Family
- Sq.Ft.:
- 4,260
- Status:
- Active
- Beds:
- 6
- Lot size:
- 0.18 Acres
- Year built:
- 2024
- Baths:
- 5.00
- MLS#:
- 4516646
- Subdivision:
- The Aurora Highlands
ADDITIONAL INFORMATION
This beautiful new home is located in the amenity-rich community of The Aurora Highlands and is bustling with activity. The event lawn is now open, along with public art displays. Plans are underway for a Beach Club with community pool, miles of trails, numerous neighborhood parks - including playgrounds and athletic fields - and the expansive Hogan Park at Highlands Creek. The Aurora Highlands also hosts numerous community events throughout the year for its residents such as an Independence Day Festival and a summer Artisan market. Beautiful Colorado ranch-style home with 6 bedrooms and 4 bathrooms, featuring a main floor GenSmart Suite complete with a private living room, bedroom, bathroom, wet bar, and washer/dryer hookup—perfect for multi-generational living or hosting guests. The expansive great room boasts vaulted ceilings, a 60' gas fireplace and a striking catwalk, creating an airy, open feel. The kitchen is a chef's dream, featuring quartz countertops, champagne bronze hardware, and a large walk-in pantry for extra storage. Upstairs, the primary suite is bathed in natural light and offers a luxurious freestanding tub and an expansive walk-in closet. The second floor also includes three additional well-sized bedrooms, providing plenty of space for everyone. The finished basement includes a sixth bedroom along with a game and rec room, making it perfect for entertaining. This home also features 9' ceilings and 8' doors throughout, a covered patio for outdoor living, and is located on a quiet cul-de-sac street. Experience thoughtful design and spacious living in this incredible home. Don’t miss out on this unique opportunity! Photos are a rendering & example of the Tri Pointe Homes Plan 5014. They ARE NOT photos of the actual home available - colors and finishes will vary.
$640,000
23692 E 40th Avenue Aurora, CO 80019
- Type:
- Single Family
- Sq.Ft.:
- 2,129
- Status:
- Active
- Beds:
- 3
- Lot size:
- 0.14 Acres
- Year built:
- 2023
- Baths:
- 2.00
- MLS#:
- 6377397
- Subdivision:
- The Aurora Highlands
ADDITIONAL INFORMATION
Prepare to be amazed by this stunning, ALMOST new, 3-bedroom home in Aurora perfectly situated on a desirable corner lot with great curb appeal, featuring a 2-car garage, brand new landscaping, and timeless stone accents. Step inside to discover an inviting open floor plan with durable luxury vinyl flooring, a neutral color palette, new plantation shutters throughout, and large sliding doors leading to a cozy backyard with a custom-designed paver patio, perfect for hosting BBQ parties. The immaculate kitchen showcases stainless steel appliances, pantry, recessed lighting, a prep island with a breakfast bar, ample white cabinetry with crown molding, subway tile backsplash, and sleek quartz countertops. The primary bedroom offers a tranquil retreat with plush carpeting, an ensuite bathroom with dual sinks, and a walk-in closet. A den near the entrance is ideal for a home office, game room, or cozy retreat. When comparing this property with the new construction in the area, be sure to factor in the fact sellers have spent almost $40,000 on landscaping, fencing, and shutters post-closing. The spacious unfinished full basement can easily be transformed into a family room, recreation area, or home gym. Adding to the allure, this home is located in a beautiful, master-planned community in the suburbs of Aurora, offering 21 miles of scenic walking trails, a linear art park, and the promise of future retail shopping centers, restaurants, and recreational facilities. Plans for indoor and outdoor pools, as well as an ice skating rink, make this community an even more exciting place to live, with everything centrally located for easy access to fun and leisure. Don’t wait—this gem won’t be on the market for long!
$510,000
21208 E 63rd Avenue Aurora, CO 80019
- Type:
- Single Family
- Sq.Ft.:
- 1,721
- Status:
- Active
- Beds:
- 3
- Lot size:
- 0.07 Acres
- Year built:
- 2023
- Baths:
- 3.00
- MLS#:
- 3425985
- Subdivision:
- Painted Prairie
ADDITIONAL INFORMATION
Welcome to one of the most sought-after communities in the metro area! This stunning 3-bedroom, 3-bathroom duplex, built in 2023, offers contemporary living at its finest in the vibrant Painted Prairie neighborhood. Ideally located just minutes from the airport and light rail, this home ensures easy access to all the best that Colorado has to offer, from shopping and dining to outdoor adventures. Situated on a beautiful corner lot, the home’s striking exterior design catches the eye. Step outside and enjoy the thoughtfully landscaped side yard and the fully fenced backyard—perfect for hosting barbecues, letting kids or pets play safely, or simply relaxing in the fresh air. Inside, the open-concept living space is ideal for modern living, with ample room for entertaining or enjoying quiet nights at home. The well-appointed kitchen flows seamlessly into the dining and living areas, creating a welcoming atmosphere. Upstairs, a spacious loft offers endless possibilities, whether you need a home office, a cozy media room, or a play area for the kids. The Painted Prairie community is known for its friendly atmosphere and fantastic amenities, including scenic walking trails, beautiful parks, and regular community events that make it easy to stay active and connected. This is more than just a home—it's a lifestyle. Don’t miss your opportunity to own this immaculate, move-in-ready home in one of the metro area’s best locations! *Assumable VA Loan*
$599,900
6267 N Nepal Court Aurora, CO 80019
- Type:
- Single Family
- Sq.Ft.:
- 2,192
- Status:
- Active
- Beds:
- 4
- Lot size:
- 0.08 Acres
- Year built:
- 2024
- Baths:
- 3.00
- MLS#:
- 4046655
- Subdivision:
- Woodrose Painted Prairie
ADDITIONAL INFORMATION
Welcome to your dream home! This stunning 4-bedroom, 2 1/2-bathroom residence is a masterpiece of modern design and functionality, boasting a total of 2,192 meticulously designed square feet. As you step inside, you'll be greeted by the timeless elegance of solid surface flooring that seamlessly flows throughout the entire main level of the home. The heart of this residence is the expansive kitchen, featuring a show-stopping white quartz island that invites gatherings and culinary adventures. The sleek, modern white cabinets with black hardware provide ample storage, while the elegant kitchen backsplash adds a touch of sophistication. Upstairs, a versatile loft area awaits, perfect for a kid's study room or play area. The convenience of a large walk-in laundry room ensures efficiency in your daily routines. The Jack & Jill bathroom enhances privacy and functionality, catering to the needs of a busy household. Situated on a sprawling corner lot, this home offers a sense of space and privacy. It enjoys the luxury of being located on a private park, providing a serene backdrop for relaxation. The location is perfect for dog lovers, with proximity to the new Painted Prairie dog park and the recreational haven of High Prairie Park. This home is poised to become the backdrop for your family's new chapter. Don't miss the opportunity to make this exceptional property your own—schedule a viewing today before this gem is off the market. Your dream home awaits! Photos and walkthrough tour are model only and subject to change.
$559,420
21124 E 63rd Drive Aurora, CO 80019
- Type:
- Single Family
- Sq.Ft.:
- 1,643
- Status:
- Active
- Beds:
- 3
- Lot size:
- 0.08 Acres
- Year built:
- 2024
- Baths:
- 3.00
- MLS#:
- 1517548
- Subdivision:
- Woodrose Painted Prairie
ADDITIONAL INFORMATION
Introducing a stunning new home for sale in the picturesque Painted Prairie community. This garden Courtyard, home-site offers a perfect blend of elegance and functionality. The two-story residence boasts 3 bedrooms, 2 1/2 bathrooms, and an unfinished basement, providing ample space for your family's needs. As you step into the main floor, you'll find a convenient office space, ideal for those who work from home or need a dedicated workspace. The kitchen is a chef's dream with sleek gray cabinets, white quartz countertops, and modern appliances (including washer dryer & fridge). The solid surface flooring throughout the main level adds a touch of sophistication and is easy to maintain. Experience the convenience of smart home features that enhance security and make daily living more efficient. The home is equipped with an energy-efficient HVAC system, ensuring both comfort and sustainability. Situated on a beautiful home-site overlooking a park, this residence offers a peaceful and scenic environment. Enjoy the beauty of your surroundings while being close to shopping, dining, parks, and trails. This Painted Prairie home is not just a house; it's a lifestyle tailored to meet the needs of modern living. Don't miss the opportunity to make this beautiful property your own. This home is thoughtfully equipped with practical amenities such as a washer and dryer, window coverings for privacy, and a refrigerator. What's more, it includes up to $15,000 in finance credits to buy down the interest rate, making homeownership even more attainable. Conveniently located near excellent schools, shopping, and dining options, this home offers both convenience and tranquility. Don't miss the opportunity to make this stunning residence your own. Schedule a tour today and experience the epitome of modern living. Photos and walkthrough tour are a sampling only and subject to change.
- Type:
- Single Family
- Sq.Ft.:
- 3,136
- Status:
- Active
- Beds:
- 4
- Lot size:
- 0.12 Acres
- Year built:
- 2021
- Baths:
- 4.00
- MLS#:
- 9588024
- Subdivision:
- Painted Prairie
ADDITIONAL INFORMATION
Better than new! Don't miss this gorgeous 4 bed / 4 bath, 3,136 sq ft home in the heart of the Painted Prairie neighborhood. This home is within walking distance of several community parks and has easy access to community events. The kitchen features extended countertops, a kitchen island, beautifully painted cabinets, and plenty of storage. It is conveniently connected to the two-car garage, complete with a workbench, and a wall organizer for all of your tools & toys. The main floor also includes an office, powder room, a large living room, and sliding door access to your ample patio and backyard. Spend your evenings entertaining in your hot tub or making s’mores around your firepit! Upstairs, you'll walk into a bright & airy loft area and the laundry room on this level adds convenience to your daily routine. The west-facing primary suite has a lovely en suite with a walk-in shower, a relaxing soaker tub, and a large walk-in closet. With two additional bedrooms on that level, there is plenty of space for all! The finished basement provides room for relaxation and entertainment, as well as a guest room with a full bath. Settle into green living and substantial savings with an EV charger, solar panels, Low E Windows, Energy Star® certification, and a whole home humidifier. Don’t wait to make this amazing home your own! Schedule a private showing today.
$559,950
6604 N Malta Street Aurora, CO 80019
- Type:
- Single Family
- Sq.Ft.:
- 2,490
- Status:
- Active
- Beds:
- 4
- Lot size:
- 0.09 Acres
- Year built:
- 2024
- Baths:
- 3.00
- MLS#:
- 4685433
- Subdivision:
- Skyview At High Point
ADDITIONAL INFORMATION
**!!AVAILABLE NOW/MOVE IN READY!!**SPECIAL FINANCING AVAILABLE** This Lynwood l Duo comes ready to impress with two stories of smartly inspired living spaces and designer finishes throughout. The main floor is ideal for entertaining with its open layout. The well-appointed kitchen features a quartz center island, pantry and stainless steel appliances. Beyond, the open dining room flows into the great room with a relaxing fireplace. The nearby primary suite showcases a spacious walk-in closet and private bath. A powder room, laundry and mudroom complete the main floor. Retreat upstairs to find a large loft, three secondary bedrooms all with walk-in closets and a shared bath that makes perfect accommodations for family of guests.
$680,000
4408 Riviera Court Aurora, CO 80019
- Type:
- Single Family
- Sq.Ft.:
- 2,825
- Status:
- Active
- Beds:
- 4
- Lot size:
- 0.12 Acres
- Year built:
- 2022
- Baths:
- 4.00
- MLS#:
- 7153064
- Subdivision:
- Green Valley Ranch
ADDITIONAL INFORMATION
Welcome to this impressive 4-bed, 4-bath home, where on-trend design meets functionality. Upon entering, you're greeted by a stylish foyer with vertical oak woodwork dressing the walls and a flood of natural light coming from the open concept floor plan. The heart of the home is the spacious great room, complete with a custom fireplace, professionally installed, adding a touch of luxury and warmth. Adjacent is the open kitchen, featuring beautiful white quartz countertops, modern two-tone white & gray cabinetry, and backsplash. The kitchen is completed by an island to seat the whole family and a generous pantry. The considerable sliding glass doors off the dining space lead to a lush green fenced yard for outdoor play or furry friends. The main floor also includes a powder room, wrapped in grasscloth wallpaper and a built in nook off the garage to keep clutter at bay. Upstairs you'll find 3 bedrooms plus a large flexible loft that could easily be converted to a 4th bedroom. The primary bedroom has a charming tray ceiling, perfectly appointed bathroom with upgraded walk-in shower boasting a timeless tile surround, dual sinks, water closet, and a sizable walk-in closet. Two tidy bedrooms on the West side of the home share a full bath with plenty of room to get ready for the day or relax in the soaking tub. In the fully finished basement you'll find tons of square footage to unwind or entertain. Another sunny bedroom, an adjacent full bath, and an additional bonus room for office space, crafts, play area or fitness studio. Come tour this beautiful home to admire the unique details the owners added after moving in. Clubhouse and Community Pool coming soon! Buyer to verify schools.
- Type:
- Condo
- Sq.Ft.:
- 1,008
- Status:
- Active
- Beds:
- 2
- Lot size:
- 0.06 Acres
- Year built:
- 2003
- Baths:
- 2.00
- MLS#:
- 6762762
- Subdivision:
- First Creek Farm
ADDITIONAL INFORMATION
SELLER IS A FLIGHT ATTENDANT AND USES THIS INVESTMENT PROPERTY AS A CRASH PAD FOR PILOTS AND FLIGHT ATTENDANTS. Welcome home to 5703 N Gibralter Way, this 2 bed, 2 bath condo boasts tasteful updates with a spacious open floorplan. New carpet, a neutral palette, and tons of natural light greet you upon entry. A gas fireplace is the focal point in the spacious living area, seamlessly connecting to the dining room and inviting kitchen. Step out the glass slider to a private covered balcony overlooking the lush community green space. Additional features of this move-in-ready property include in-unit laundry (washer & dryer included), a new water heater, a new furnace, and new appliances. First Creek Farms is a gated community boasting an outdoor pool, fitness center, and park. Ideally located with easy access to DIA, shopping and dining at Green Valley Ranch, and easy access to major roadways. Do not hesitate to book your showing today!
$540,835
22293 E 38th Place Aurora, CO 80019
- Type:
- Single Family
- Sq.Ft.:
- 1,943
- Status:
- Active
- Beds:
- 4
- Lot size:
- 0.11 Acres
- Year built:
- 2024
- Baths:
- 3.00
- MLS#:
- 7649407
- Subdivision:
- Green Valley Ranch East
ADDITIONAL INFORMATION
Welcome to the Selma! This 1938 sq ft home has 4 spacious bedrooms, 2.5 bathrooms with a spa shower and walk-in closet at the primary suite. The kitchen boasts stainless steel appliances, an island and eat-in dining area. Enjoy cozy evenings in front of the fireplace in the great room and the convenience of our popular upstairs laundry. Actual home may differ from artist's rendering or photography shown
- Type:
- Condo
- Sq.Ft.:
- 1,126
- Status:
- Active
- Beds:
- 2
- Lot size:
- 0.06 Acres
- Year built:
- 2003
- Baths:
- 2.00
- MLS#:
- 6467506
- Subdivision:
- First Creek Farm
ADDITIONAL INFORMATION
SELLER IS A FLIGHT ATTENDANT AND USES THIS INVESTMENT PROPERTY AS A CRASH PAD FOR PILOTS AND FLIGHT ATTENDANTS. This light and bright updated ground-floor condo is zero-maintenance contemporary living in convenient, Green Valley Ranch. The large living area includes a gas fireplace, beautiful laminate hardwood floors, high ceilings, and an open floorplan, this home offers over 1,100 square feet of living space. The inviting kitchen includes a peninsula, a built-in pantry, new appliances, and ample cabinetry. Both bedrooms include new carpets and walk-in closets. A bonus deep closet offers additional storage space and two parking passes for added convenience. Enjoy a morning cup of coffee overlooking green space on the covered patio or take advantage of the community outdoor pool or fitness center. First Creek Farms is a gated community boasting an outdoor pool, fitness center, and park. Ideally located with easy access to DIA, shopping and dining at Green Valley Ranch, and easy access to major roadways. This one will not last long, book your showing today!
$534,950
6564 N Malta Street Aurora, CO 80019
- Type:
- Single Family
- Sq.Ft.:
- 1,938
- Status:
- Active
- Beds:
- 4
- Lot size:
- 0.09 Acres
- Year built:
- 2024
- Baths:
- 3.00
- MLS#:
- 4798844
- Subdivision:
- Skyview At High Point
ADDITIONAL INFORMATION
**!!AVAILABLE NOW/MOVE IN READY!!**SPECIAL FINANCING AVAILABLE**This Citrine Duo is waiting to impress its residents with two stories of smartly inspired living spaces and designer finishes throughout. A covered entry leads past a generous bedroom and shared bath. The great room at the heart of the home welcomes you to relax and flows into an open dining room. The well-appointed kitchen features a quartz center island, stainless-steel appliances and pantry. Retreat upstairs to find two secondary bedrooms and a shared bath that make perfect accommodations for family or guests. The laundry rests outside the primary suite which showcases a beautiful private bath and spacious walk-in closet.
- Type:
- Single Family
- Sq.Ft.:
- 2,208
- Status:
- Active
- Beds:
- 3
- Lot size:
- 0.1 Acres
- Year built:
- 2024
- Baths:
- 3.00
- MLS#:
- 3814484
- Subdivision:
- The Aurora Highlands
ADDITIONAL INFORMATION
MLS#3814484 Ready Now! This popular, spacious Hayden II design at The Aurora Highlands welcomes you with an inviting entry and a main floor study. The large kitchen, complete with a walk-in pantry, flows into a bright great room and dining area, offering ample outdoor living space. Upstairs, the expansive primary suite is joined by two secondary bedrooms and an optional deluxe laundry room, making this home ideal for a growing family. The downstairs features a full, unfinished basement, ready for your customization. Structural options added include; Covered patio, study, tub and shower in primary bath, 12' sliding glass door, and full unfinished basement.
$524,950
6584 N Malta Street Aurora, CO 80019
- Type:
- Single Family
- Sq.Ft.:
- 1,475
- Status:
- Active
- Beds:
- 3
- Lot size:
- 0.09 Acres
- Year built:
- 2024
- Baths:
- 2.00
- MLS#:
- 4790425
- Subdivision:
- Skyview At High Point
ADDITIONAL INFORMATION
**!!AVAILABLE NOW/MOVE IN READY!!**SPECIAL FINANCING AVAILABLE** This Jonquil Duo is waiting to impress with the convenience of its ranch-style layout along with designer finishes throughout. The main floor offers two generous secondary bedrooms with a shared bath. The open layout leads you to the back of the home where a beautiful kitchen awaits and features a quartz center island and stainless steel appliances. Beyond, the open dining room flows into the welcoming great room. The nearby primary suite showcases a spacious walk-in closet and a private bath. A convenient laundry and mud room completes the home.
$514,950
6574 N Malta Street Aurora, CO 80019
- Type:
- Single Family
- Sq.Ft.:
- 1,542
- Status:
- Active
- Beds:
- 3
- Lot size:
- 0.09 Acres
- Year built:
- 2024
- Baths:
- 2.00
- MLS#:
- 4110540
- Subdivision:
- Skyview At High Point
ADDITIONAL INFORMATION
**!!AVAILABLE NOW/MOVE IN READY!!**SPECIAL FINANCING AVAILABLE**This Amethyst Duo is waiting to fulfill everyone one of your needs with its ranch-style layout. At the front of the home, you'll find two secondary bedrooms flanking a full bath. The open layout leads you to the back of the home where a well-appointed kitchen features a quartz center island and stainless steel appliances. The great room welcomes you to relax or entertain and flows into an open dining room with access to the covered patio. The laundry room rests near the primary suite which showcases a spacious walk-in closet and private bath.
$514,950
6644 N Malta Street Aurora, CO 80019
- Type:
- Single Family
- Sq.Ft.:
- 1,475
- Status:
- Active
- Beds:
- 3
- Lot size:
- 0.09 Acres
- Year built:
- 2024
- Baths:
- 2.00
- MLS#:
- 7978157
- Subdivision:
- Skyview At High Point
ADDITIONAL INFORMATION
**!!AVAILABLE NOW/MOVE IN READY!!**SPECIAL FINANCING AVAILABLE** This Jonquil Duo is waiting to impress with the convenience of its ranch-style layout along with designer finishes throughout. The main floor offers two generous secondary bedrooms with a shared bath. The open layout leads you to the back of the home where a beautiful kitchen awaits and features a quartz center island and stainless steel appliances. Beyond, the open dining room flows into the welcoming great room. The nearby primary suite showcases a spacious walk-in closet and a private bath. A convenient laundry and mud room completes the home.
$494,950
6634 N Malta Street Aurora, CO 80019
- Type:
- Single Family
- Sq.Ft.:
- 1,542
- Status:
- Active
- Beds:
- 3
- Lot size:
- 0.09 Acres
- Year built:
- 2024
- Baths:
- 2.00
- MLS#:
- 7376470
- Subdivision:
- Skyview At High Point
ADDITIONAL INFORMATION
**!!AVAILABLE NOW/MOVE IN READY!!**SPECIAL FINANCING AVAILABLE**This Amethyst Duo is waiting to fulfill everyone one of your needs with its ranch-style layout. At the front of the home, you'll find two secondary bedrooms flanking a full bath. The open layout leads you to the back of the home where a well-appointed kitchen features a quartz center island and stainless steel appliances. The great room welcomes you to relax or entertain and flows into an open dining room with access to the covered patio. The laundry room rests near the primary suite which showcases a spacious walk-in closet and private bath.
$524,950
6614 N Malta Street Aurora, CO 80019
- Type:
- Single Family
- Sq.Ft.:
- 1,912
- Status:
- Active
- Beds:
- 3
- Lot size:
- 0.09 Acres
- Year built:
- 2024
- Baths:
- 3.00
- MLS#:
- 2085557
- Subdivision:
- Skyview At High Point
ADDITIONAL INFORMATION
**!!AVAILABLE NOW/MOVE IN READY!!**SPECIAL FINANCING AVAILABLE**This Coral Duo is waiting to impress its residents with two stories of smartly inspired living spaces and designer finishes throughout. The main floor offers a large, uninterrupted space for relaxing, entertaining and dining. The well-appointed kitchen features stainless steel appliances and a quartz center island that opens to the dining and great room. Upstairs, you'll find a large loft, a full bath tucked between two secondary bedrooms that make perfect accommodations for family or guests. The convenient laundry rests near the primary suite showcasing a spacious walk-in closet and private bath.
$674,990
21064 E 63rd Drive Aurora, CO 80019
- Type:
- Single Family
- Sq.Ft.:
- 2,754
- Status:
- Active
- Beds:
- 4
- Lot size:
- 0.09 Acres
- Year built:
- 2024
- Baths:
- 3.00
- MLS#:
- 3051297
- Subdivision:
- Painted Prairie
ADDITIONAL INFORMATION
Timeless luxuries and quality craftsmanship come together to make The Brookpark an impressive new home plan. Begin and end each day in the perfect paradise of your Owner’s Retreat, which features a spa-day bathroom and a wardrobe-expanding walk-in closet. Each sensational bedroom provides abundant space to grow and personalize. Create the specialty rooms that make life perfect in the upstairs retreat and downstairs study. Share your culinary masterpieces on the presentation island in the modern kitchen. Your open concept floor plan offers a sunlit interior design space that adapts to your everyday life and special occasion needs. Enjoy a book and your favorite beverage from the comfort of your serene covered porches. A variety of extra storage and built-in conveniences make it easy to love #LivingWeekley in this dream home plan.
$526,990
21214 E 63rd Drive Aurora, CO 80019
- Type:
- Single Family
- Sq.Ft.:
- 1,528
- Status:
- Active
- Beds:
- 3
- Lot size:
- 0.1 Acres
- Year built:
- 2024
- Baths:
- 2.00
- MLS#:
- 6417760
- Subdivision:
- Painted Prairie
ADDITIONAL INFORMATION
Innovative design and timeless appeal combine with top-quality craftsmanship in The Caruthers new home plan. Host backyard cookouts or relax into the evenings on the delightful front and back covered porches. Your open-concept living space fills with cool sunlight from energy-efficient windows and adapts to your personal style. The impressive kitchen provides a streamlined cooking and presentation experience with a full-function island and a corner pantry. Your distinguished study is an ideal spot for a home office, family lounge, or entertainment parlor. The spare bedroom offers a walk in closet and a private bathroom. End each day and wake up refreshed in the luxurious Owner’s Retreat, which includes a modern bathroom and a wardrobe-expanding walk-in closet. Start creating your dream home with this 2 bedroom, 2 bathroom floor plan from David Weekley Homes.
Andrea Conner, Colorado License # ER.100067447, Xome Inc., License #EC100044283, [email protected], 844-400-9663, 750 State Highway 121 Bypass, Suite 100, Lewisville, TX 75067

Listings courtesy of REcolorado as distributed by MLS GRID. Based on information submitted to the MLS GRID as of {{last updated}}. All data is obtained from various sources and may not have been verified by broker or MLS GRID. Supplied Open House Information is subject to change without notice. All information should be independently reviewed and verified for accuracy. Properties may or may not be listed by the office/agent presenting the information. Properties displayed may be listed or sold by various participants in the MLS. The content relating to real estate for sale in this Web site comes in part from the Internet Data eXchange (“IDX”) program of METROLIST, INC., DBA RECOLORADO® Real estate listings held by brokers other than this broker are marked with the IDX Logo. This information is being provided for the consumers’ personal, non-commercial use and may not be used for any other purpose. All information subject to change and should be independently verified. © 2024 METROLIST, INC., DBA RECOLORADO® – All Rights Reserved Click Here to view Full REcolorado Disclaimer
Aurora Real Estate
The median home value in Aurora, CO is $458,600. This is lower than the county median home value of $476,700. The national median home value is $338,100. The average price of homes sold in Aurora, CO is $458,600. Approximately 59.37% of Aurora homes are owned, compared to 35.97% rented, while 4.66% are vacant. Aurora real estate listings include condos, townhomes, and single family homes for sale. Commercial properties are also available. If you see a property you’re interested in, contact a Aurora real estate agent to arrange a tour today!
Aurora, Colorado 80019 has a population of 383,496. Aurora 80019 is less family-centric than the surrounding county with 32.34% of the households containing married families with children. The county average for households married with children is 36.8%.
The median household income in Aurora, Colorado 80019 is $72,052. The median household income for the surrounding county is $78,304 compared to the national median of $69,021. The median age of people living in Aurora 80019 is 35 years.
Aurora Weather
The average high temperature in July is 88.2 degrees, with an average low temperature in January of 18 degrees. The average rainfall is approximately 16.8 inches per year, with 61.7 inches of snow per year.


