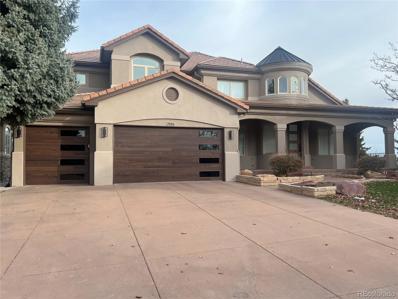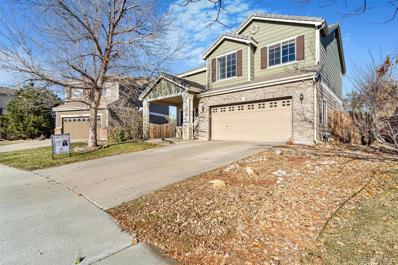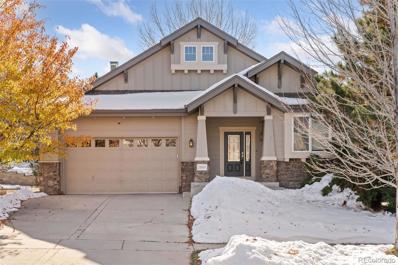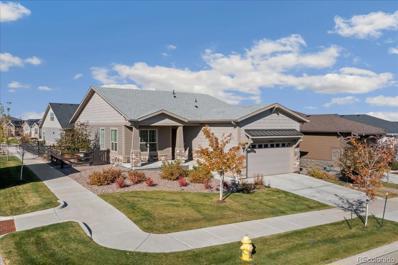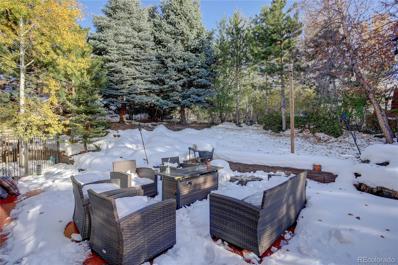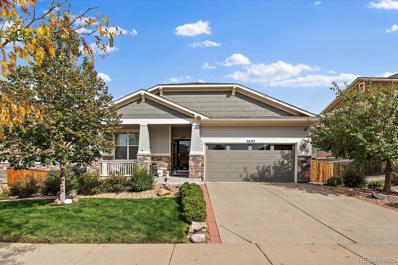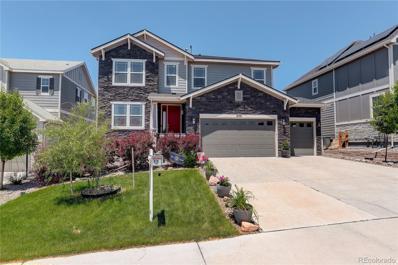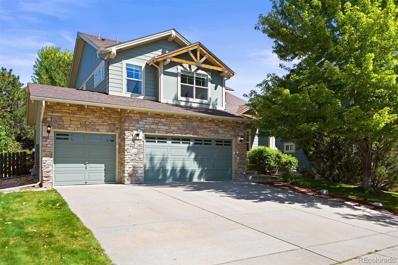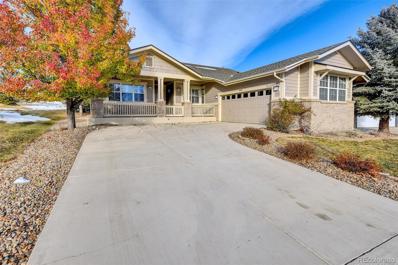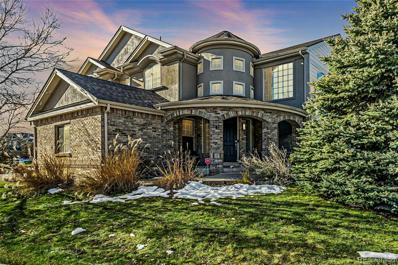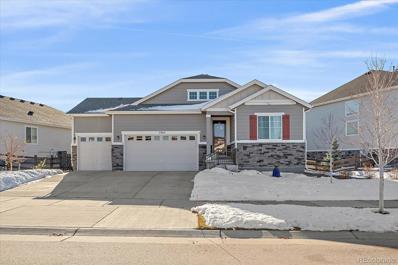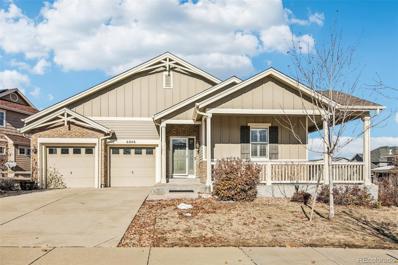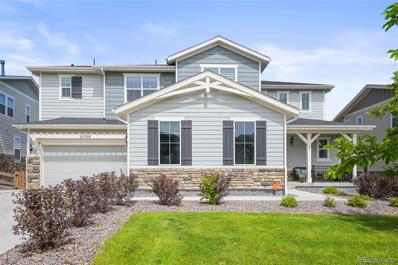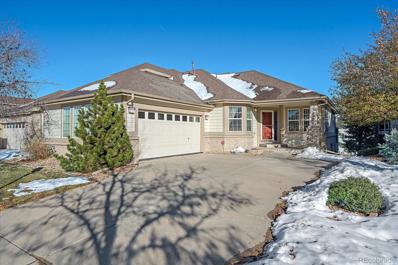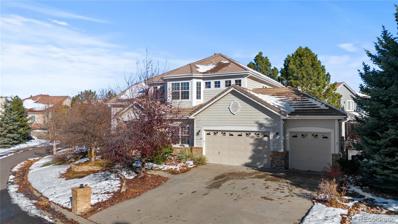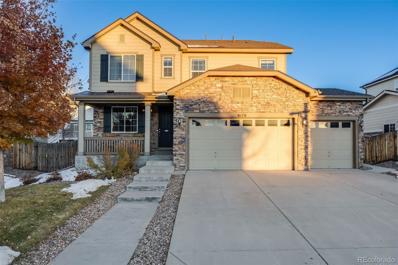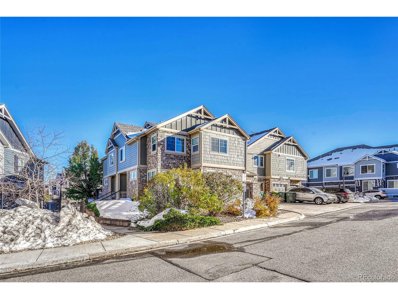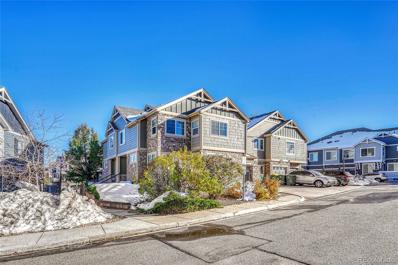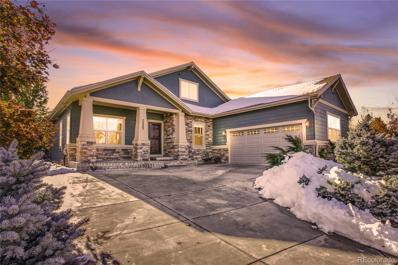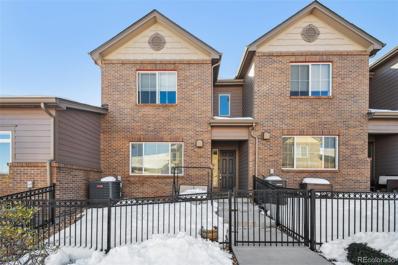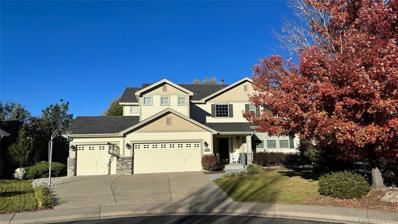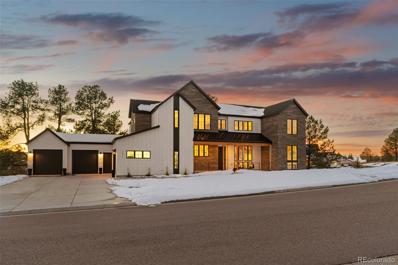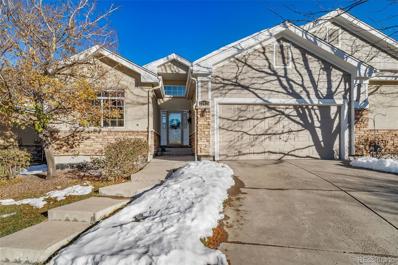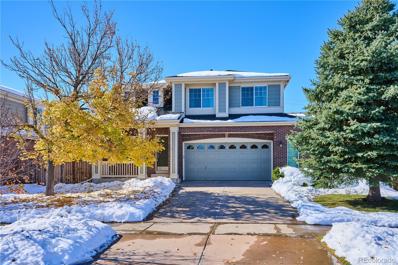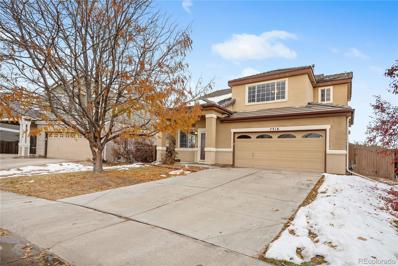Aurora CO Homes for Rent
The median home value in Aurora, CO is $475,000.
This is
lower than
the county median home value of $500,800.
The national median home value is $338,100.
The average price of homes sold in Aurora, CO is $475,000.
Approximately 59.37% of Aurora homes are owned,
compared to 35.97% rented, while
4.66% are vacant.
Aurora real estate listings include condos, townhomes, and single family homes for sale.
Commercial properties are also available.
If you see a property you’re interested in, contact a Aurora real estate agent to arrange a tour today!
$1,999,000
7056 S Picadilly Street Aurora, CO 80016
- Type:
- Single Family
- Sq.Ft.:
- 6,943
- Status:
- NEW LISTING
- Beds:
- 6
- Lot size:
- 0.42 Acres
- Year built:
- 2000
- Baths:
- 7.00
- MLS#:
- 3899780
- Subdivision:
- Saddle Rock Golf Club
ADDITIONAL INFORMATION
Fully remodeled home with a contemporary interior and modern upgrades throughout. Features an open layout, a sleek kitchen with quartz countertops and stainless-steel appliances, and luxurious bathrooms, The newly landscaped backyard offers a private oasis with a stylish patio, perfect for entertaining, enjoy stunning golf course views from the balcony overlooking the backyard.
$565,000
7306 S Nucla Street Aurora, CO 80016
- Type:
- Single Family
- Sq.Ft.:
- 1,927
- Status:
- NEW LISTING
- Beds:
- 3
- Lot size:
- 0.1 Acres
- Year built:
- 2003
- Baths:
- 3.00
- MLS#:
- 9394625
- Subdivision:
- Creekview At River Run Ii
ADDITIONAL INFORMATION
Welcome to this stunning 3-bedroom, 3-bathroom home with a versatile loft space, ideally located near Parker Road and Arapahoe Road with convenient access to E-470. Step inside to discover beautiful custom wall designs, a cozy double-sided fireplace, and a spacious kitchen featuring a designer island that stays with the home. The kitchen is fully equipped with all appliances included, offering both style and functionality. Storage abounds throughout the home, ensuring everything has its place. Outside, don’t miss the charming garden on the side of the property, perfect for relaxing or growing your favorite plants. This home is move-in ready and waiting for you to make it your own!
- Type:
- Single Family
- Sq.Ft.:
- 3,857
- Status:
- NEW LISTING
- Beds:
- 4
- Lot size:
- 0.22 Acres
- Year built:
- 2003
- Baths:
- 3.00
- MLS#:
- 2843988
- Subdivision:
- Tallyn's Reach
ADDITIONAL INFORMATION
Discover this impeccably crafted Wall Custom home in Tallyn’s Reach, designed with a seamless open floor plan and ranch-style ease. The home is adorned with high-quality finishes such as tumbled marble, tile, slab granite, hardwood floors, and wrought iron balusters. The expansive kitchen is equipped with detailed cabinetry, a five-burner gas cooktop, dual ovens, a large pantry, and a breakfast bar, all opening to a vaulted family room with an elegant slate surround fireplace and a stunning wall of bookcases. The formal dining room, enhanced with a bay window, provides ample space for gatherings, while a main floor study features built-in bookcases. The primary bedroom suite on the main level offers a quiet retreat with its own bay window overlooking a private backyard filled with pines. The finished lower level includes two additional bedrooms, a three-quarter bath, and a vast recreational room. Outside, the large patio, partially covered, allows for year-round enjoyment. Tallyn’s Reach, an award-winning community, offers miles of trails and acres of open space, providing the perfect backdrop for this exquisite home. Embrace the luxury of space and style in this beautifully appointed residence.
- Type:
- Single Family
- Sq.Ft.:
- 2,870
- Status:
- NEW LISTING
- Beds:
- 3
- Lot size:
- 0.16 Acres
- Year built:
- 2020
- Baths:
- 3.00
- MLS#:
- 7508986
- Subdivision:
- Rocking Horse
ADDITIONAL INFORMATION
Welcome to 22235 E. Bailey Place, a 55+ community renowned for its quiet neighborhood and exquisite amenities. This turnkey, 3 bedroom 3 bath, ranch style home boasts 10 ft ceiling, 1000sq ft of finished basement, extended deck with trellis and a oversized two car garage. Step into tranquility and modern excellence as you make way through the spacious foyer and cozy office with large windows flooding the space with natural light. You are greeted by the open concept main living area perfect for family get togethers. The gourmet kitchen is a chef's dream with ample amount of counter and cabinet space, massive island, sleek stainless steel appliances and gas stove. The primary bedroom is conveniently located adjacent to the living room with a roomy en suite along with a second bedroom with a second full bath. The basement is partially finished with a kitchenette, third bedroom and bath, ample storage and a versatile living area perfect for a bonus room. This corner lot has plenty of curb appeal with a luscious lawn, trees and a fully fenced in private backyard. Don’t miss out on this perfect home!
$840,000
22385 E Arbor Place Aurora, CO 80016
- Type:
- Single Family
- Sq.Ft.:
- 4,343
- Status:
- NEW LISTING
- Beds:
- 5
- Lot size:
- 0.36 Acres
- Year built:
- 1999
- Baths:
- 4.00
- MLS#:
- 2793294
- Subdivision:
- Saddle Rock North
ADDITIONAL INFORMATION
SPECTACULAR HOME WITH A GOURMET KITCHEN! Welcome to this stunning home located in the prestigious Saddle Rock community. This exquisite property offers the perfect blend of luxury and comfort, ideal for those seeking a serene yet convenient lifestyle. Featuring five bedrooms and 3 1/2 bathrooms, this home ensures privacy for both family and guests. The primary bedroom is generously sized with ample natural lighting, creating a bright and airy environment. The beautifully designed kitchen boasts modern appliances, sleek countertops, and plenty of storage. The open floor plan seamlessly connects the living, dining, and kitchen areas, creating an inviting space for entertaining and everyday living. The spacious backyard provides ample room for outdoor activities and relaxation, while the lush landscaping surrounding the property transforms into a scenic winter wonderland during colder months. A dedicated office space is perfect for remote work or study, and the professionally finished basement offers additional flex space, a wet bar, a spacious game area, two bedrooms, and a full bathroom. Nestled in the sought-after Saddle Rock Golf Course community, this home offers scenic views and a vibrant neighborhood atmosphere. Located within the highly acclaimed Cherry Creek School District, it ensures top-tier education for your children. Conveniently located just minutes from Southlands Mall Shopping Center, you’ll enjoy a variety of shops, dining, and entertainment options. The close proximity to E-470 provides easy access to Denver International Airport, Buckley Air Force Base, and the Denver Tech Center, making commuting a breeze. This exceptional home at 22385 E Arbor Pl combines luxury, convenience, and an unbeatable location. Don’t miss the opportunity to make it yours! Contact us today to schedule a private showing and experience all this remarkable property has to offer!
- Type:
- Single Family
- Sq.Ft.:
- 1,779
- Status:
- NEW LISTING
- Beds:
- 2
- Lot size:
- 0.17 Acres
- Year built:
- 2012
- Baths:
- 2.00
- MLS#:
- 8013595
- Subdivision:
- Sorrel Ranch
ADDITIONAL INFORMATION
Charming ranch-style home is built by admired Meritage Homes located in desirable Sorrel Ranch! With 3,558 total square feet, enjoy the convenience of main floor living (no stairs!). The open floor plan is perfect for modern living and entertaining, featuring 2 bedrooms and additional office, 2 Full Baths, a gourmet kitchen with stunning granite countertops & backsplash, a gas cooktop, double ovens & a large kitchen island & breakfast bar. The kitchen opens to the spacious family room - the entire main floor is adorned by gleaming wood floors and new carpet. Enjoy a spacious main floor master suite with an upgraded master bathroom & large walk-in closet. Out to the expansive deck - ideal for outdoor entertaining and out to the zero scaped lawn and ideal dog run. The full, walk-out basement provides a blank canvas, ready for your personal touch. There's plenty more storage for cars & toys in the 3 car (tandem) garage. Meticulously cared for and clean with a newer roof & fresh paint - this home is like new and easy to maintain. Enjoy the convenience of being just 5 minutes away from Southlands Shopping Center and easy access to E-470, making commutes to nearby DIA & Denver Tech Center a breeze. Whether you're relaxing at home or exploring the nearby amenities, this home is a perfect blend of comfort and convenience. Don't miss the opportunity to make this your dream home ideal for celebrating the holidays!
$820,000
6591 S Addison Way Aurora, CO 80016
- Type:
- Single Family
- Sq.Ft.:
- 2,817
- Status:
- NEW LISTING
- Beds:
- 4
- Lot size:
- 0.18 Acres
- Year built:
- 2018
- Baths:
- 3.00
- MLS#:
- 9591545
- Subdivision:
- Forest Trace
ADDITIONAL INFORMATION
VA Assumable at 4.25%!! Welcome to your new home with Front Range Mountain views, an east/west facing home, with a driveway that gets full sun during winter. You will love the easy access to the Southlands Mall and E-470. Relax in the hot tub under the large covered back porch while you admire the mountains or just enjoy the July fireworks from your hilltop view. This home features quartz countertops, a massive kitchen island, more kitchen cabinets that you can imagine, durable plank flooring and noise reduction windows. The home has all four bedrooms on the top floor, along with a large loft space and laundry room. You will love the dual HVAC on the main and upper floors, say goodbye to temperature differences between the levels. The large backyard is fully rock-scaped for low maintenance and has a large, turfed area for extra outdoor entertaining space. The Realtor selling this home is also one of the owners.
- Type:
- Single Family
- Sq.Ft.:
- 3,448
- Status:
- NEW LISTING
- Beds:
- 5
- Lot size:
- 0.19 Acres
- Year built:
- 2003
- Baths:
- 4.00
- MLS#:
- 1802295
- Subdivision:
- Tallyns Reach
ADDITIONAL INFORMATION
Discover your next adventure at 25235 East Park Crescent Drive, tucked away in the vibrant Tallyn’s Reach community. This inviting home is just steps away from Black Forest Hills Elementary and neighborhood hangouts like the pool, clubhouse, and scenic parks—offering that perfect balance of convenience and fun. Step inside to find an open layout designed for easy living. The kitchen, complete with maple cabinets, granite countertops, stainless steel appliances (yep, including a gas range), and a cozy breakfast nook, flows right into the family room, making it an ideal space for game nights, dinner parties, or just chilling with friends. Out back, you’ve got your own private retreat with a patio and a hot tub —hello, relaxation goals! It’s perfect for hosting summer BBQs or unwinding after a long day. Upstairs, the primary suite is a total vibe, with a 5-piece bath and a walk-in closet. The three other bedrooms are spacious and ready to flex into whatever you need—guest room, home office, or that dream closet you've always wanted. Plus, a shared full bath with a double vanity makes mornings a breeze. The finished basement is built for fun. Whether you’re binging your favorite shows in the theater room, grabbing drinks at the custom bar, or turning the workshop into your next DIY project zone, there’s room for all your hobbies and more. With a fifth bedroom, a three-quarter bath, and an extra room that could be a sixth bedroom or home office, the options are endless. The three-car garage has space for your rides, outdoor gear, or those weekend warrior projects. Just minutes from E-470 and Southlands Mall, where you can catch open-air markets, concerts, and year-round events, this home is the perfect mix of comfort and connection to a lively community.
$824,975
8156 S Tempe Court Aurora, CO 80016
- Type:
- Single Family
- Sq.Ft.:
- 2,214
- Status:
- NEW LISTING
- Beds:
- 2
- Lot size:
- 0.46 Acres
- Year built:
- 2004
- Baths:
- 3.00
- MLS#:
- 9389358
- Subdivision:
- Heritage Eagle Bend
ADDITIONAL INFORMATION
ALL DRESSED UP! As a result of a serious hailstorm in June of this year, the home has a new, high-impact roof, new gutters, a complete exterior paint job and two new windows in the Primary Bedroom. This Model 702 is located on a quiet cul-de-sac and backs to the 17th fairway of the popular Heritage Eagle Bend Golf Club. The open floorplan is comfortable and functional. All of the main rooms have custom Plantation Shutters as window coverings. The covered front porch provides a comfortable setting for sitting out to enjoy nice Colorado days. The rear patio is partially covered by a roof and the rest by a custom built pergola. The patio and a small portion of the yard are fenced while the rest is xeriscaped. The Primary Bedroom suite has a large walk-in closet, a walk-in shower with safety bars and a walk-in bathtub. The second bedroom, on the opposite side of the home, also has a walk-in closet and an adjacent 3/4 bath with walk-in shower. The large Kitchen has an eat-in area with sliding door access to the rear patio, which has a natural gas supply line for your grill! The open Great Room has a gas fireplace and is adjacent to the formal Dining Room and the Den. Down the hall toward the garage is a nice sized laundry room with spacious cabinets and then the large Craft Room, which has been used as an Office. Be sure to visit the renovated Club House, with the Eagles Nest Restaurant, workout center, indoor pool and much more.
- Type:
- Single Family
- Sq.Ft.:
- 3,499
- Status:
- Active
- Beds:
- 3
- Lot size:
- 0.2 Acres
- Year built:
- 2002
- Baths:
- 4.00
- MLS#:
- 8785920
- Subdivision:
- Saddle Rock East
ADDITIONAL INFORMATION
Welcome to 7203 S Ukraine St, a beautifully updated home in the desirable Saddle Rock East neighborhood within the Cherry Creek School District. This spacious 4,616 sq. ft. property, featuring 3,499 sq. ft. of finished living space, boasts a fully remodeled kitchen with stunning Panda Marble countertops, a custom island with a wine fridge, and sleek new cabinetry. All bathrooms and the laundry room have been upgraded with quartz countertops and modern lighting and mirrors. The home also includes recessed lighting throughout, vaulted ceilings, and two cozy fireplaces. Step outside to a fully transformed backyard, perfect for entertaining, with a pergola (complete with a mounted TV and lights), new turf, a putting green, and perimeter trees for added privacy. Additional highlights include a 3-car finished garage, a loft, and an office space. This property combines style, function, and location with nearby schools, parks, and amenities. Schedule your private tour today and experience elevated living!!
- Type:
- Single Family
- Sq.Ft.:
- 3,419
- Status:
- Active
- Beds:
- 5
- Lot size:
- 0.17 Acres
- Year built:
- 2020
- Baths:
- 3.00
- MLS#:
- 4229844
- Subdivision:
- Inspiration
ADDITIONAL INFORMATION
This ranch style home is move in ready!! You will love all of the upgrades that are waiting for you, from the gourmet kitchen to the primary bath and if you want to give your guests extra privacy or convert one of the front bedrooms to an office, the barn doors will give you that needed peace and quiet. The openness is wonderful with 10 foot ceilings and 9 foot doors and loads of light. The kitchen has all of the upgrades offered when built and you will love the gorgeous fireplace in the large living room. There are 3 bedrooms upstairs and the Primary suite is absolutely gorgeous and very spacious. It ensuite has double sinks, a large walk in shower and great soaker tub. Plus you will appreciate the large walk in closet. Downstairs has been professionally finished and you will find an entertainer's dream with the large family room and awesome wet bar. Plus 2 large bedrooms with walk in closets and another full bathroom. The storage is perfect too! The back yard is lovely with a large patio and gardens with drip lines and the three stall finished garage will give you loads of room for your cars and hobbies. You will love living in this friendly neighborhood with it's parks, pool and clubhouse for your enjoyment. This neighborhood is located conveniently between Parker and Southlands Mall and easy access to E470 and DIA. Welcome Home!
$686,900
6846 S Quantock Way Aurora, CO 80016
- Type:
- Single Family
- Sq.Ft.:
- 3,031
- Status:
- Active
- Beds:
- 4
- Lot size:
- 0.19 Acres
- Year built:
- 2011
- Baths:
- 3.00
- MLS#:
- 8486771
- Subdivision:
- Southshore
ADDITIONAL INFORMATION
Welcome to this stunning garden-level ranch home, where modern elegance meets serene living! This thoughtfully designed property features 3 bedrooms and 2 baths on the main floor, complemented by an open, light-filled floor plan, hardwood floors, and a beautifully appointed kitchen with ample counter space and high-end finishes. The primary suite offers a luxurious 5-piece bath, while the additional bedrooms provide flexibility for family or guests. The finished basement includes a fourth bedroom that can also serve as an office or workout space, a full bathroom, a large entertaining area, and plenty of storage space. Step outside to enjoy the beautifully landscaped backyard and spacious deck, perfect for relaxing or hosting gatherings. Conveniently located across from a community park and minutes from scenic trailheads, this home offers access to exceptional neighborhood amenities. Don’t miss this gem!
$1,175,000
27750 E Lakeview Drive Aurora, CO 80016
- Type:
- Single Family
- Sq.Ft.:
- 3,848
- Status:
- Active
- Beds:
- 4
- Lot size:
- 0.21 Acres
- Year built:
- 2021
- Baths:
- 4.00
- MLS#:
- 3631869
- Subdivision:
- Southshore
ADDITIONAL INFORMATION
Situated within the prestigious Southshore community, this exquisite residence was meticulously crafted in 2021 by Toll Brothers. Immerse yourself in a world of opulence as you enter into this award-winning community, boasting an array of amenities tailored to elevate your lifestyle. With 2 pools, clubhouses, dog parks, and scenic trails, every day is an opportunity for leisure and recreation. Step into the professionally landscaped backyard, a haven of relaxation featuring a gas firepit, extended patio, and a luxurious hot tub enveloped in tranquility. This home backs up to a lush greenbelt, offering more privacy. Vaulted ceilings in the living room cascade natural light throughout, while a sliding glass wall system invites seamless indoor-outdoor living on the covered deck. The heart of the home, the gourmet kitchen, is a culinary masterpiece boasting professional-grade stainless steel appliances, double ovens, and an expansive 10' center island perfect for entertaining. With upgraded features like horizontal steel railings, zebra window shades, and a smart home system, every detail exudes sophistication. Luxuriate in the comforts of the Primary suite, complete with dual closets, a spa-like ensuite bath with an extended bathtub, and serene views of both the Mountains and the Water. Additional highlights include a main floor study, guest suite, jack and jill bathroom, and an extended loft option offering versatility and convenience. From the grandeur of the floor-to-ceiling stone fireplace to the practicality of the tankless water heater and high wall outlets for TVs, this home leaves no stone unturned in its pursuit of luxury living. With upgraded flooring, an extra-wide staircase, and impeccable attention to detail throughout, this residence is a true masterpiece not to be missed. Experience the epitome of luxury living - schedule a showing today and elevate your lifestyle to new heights.
- Type:
- Other
- Sq.Ft.:
- 2,595
- Status:
- Active
- Beds:
- 3
- Lot size:
- 0.26 Acres
- Year built:
- 2005
- Baths:
- 3.00
- MLS#:
- 1622357
- Subdivision:
- Heritage Eagle Bend
ADDITIONAL INFORMATION
No shoveling!!! Let the HOA take care of your lawn and snow maintenance in this beautifully remodeled duplex located on the 16th green of the award winning Heritage Eagle Bend golf course! This home is fully furnished and ready for you. You will love the updates that have been done, from the gorgeous hardwood floors, new counter tops throughout the kitchen and baths. The kitchen features cherrywood cabinets, gas range and opens to a darling breakfast nook as well as formal dining room. You will enjoy the very large and open living room with vaulted ceilings, a guest room that can double as an office and full bath for guests. The primary bedroom is very spacious and the primary bath has been updated with a great walk in shower and large walk in closet. Downstairs is super fun with an amazing wet bar with a beverage cooler and wine fridge. Play darts on the pull down board and cards at the pub table. There is also another large bedroom and huge bathroom with a jacuzzi tub and walk in shower. If you are a wine lover, you will enjoy the large wine cooler located in the storage area. The HVAC system and water heater have been replaced as well as a brand new roof. You will enjoy low electric bills with solar. This home has a walk out and the back patio has just been replaced so you can enjoy watching the golfers from there or the upper trex deck. Make sure you take time to get a tour of our beautiful 30,000 sq ft clubhouse which features the Eagles Nest restaurant/lounge, ballroom, library, concierge, many meeting rooms, fitness center, locker rooms, fitness center, indoor pool, sauna, hot tub and during the warmer days enjoy the outdoor activities including our outdoor pool, bocce, tennis, pickle ball and of course...Golf! Welcome Home!
$815,000
22019 E Arbor Drive Aurora, CO 80016
- Type:
- Single Family
- Sq.Ft.:
- 6,120
- Status:
- Active
- Beds:
- 6
- Lot size:
- 0.38 Acres
- Year built:
- 1997
- Baths:
- 4.00
- MLS#:
- 5619975
- Subdivision:
- Saddle Rock North
ADDITIONAL INFORMATION
Discover incredible potential in this 6-bedroom, 4-bathroom home, ideally situated on a corner lot just one block from the Saddle Rock Golf Course. This property combines space, convenience, and opportunity! The home features a fabulous floor plan with multiple living areas, a formal dining room, and generous bedrooms, offering endless possibilities for customization. The three-car garage provides ample storage, and the large corner lot enhances curb appeal and outdoor possibilities. Conveniently located near E-470, DIA, and premier shopping and dining options, this home also benefits from being in the highly acclaimed Cherry Creek School District. Whether you're commuting, entertaining, or simply relaxing, this location is hard to beat. While some updates are needed, this property presents a rare chance to own a home of this size in the beautiful Saddle Rock community. With your personal touch, it could become the home of your dreams! Don’t miss out—schedule your private tour today and explore the potential this beautiful home has to offer! Check out our full property website and video at https://www.tourbuzz.net/public/vtour/display/2290466#!/
- Type:
- Single Family
- Sq.Ft.:
- 2,227
- Status:
- Active
- Beds:
- 3
- Lot size:
- 0.14 Acres
- Year built:
- 2014
- Baths:
- 3.00
- MLS#:
- 4084053
- Subdivision:
- Wheatlands
ADDITIONAL INFORMATION
Welcome to 6176 S Harvest Ct in the heart of Aurora’s desirable Wheatlands neighborhood! This spacious home features 3 bedrooms, 2.5 bathrooms, and a 3-car garage, with an open-concept main level that’s perfect for both daily living and entertaining. The kitchen is complete with a large island, stainless steel appliances, and a walk in pantry. The dining area and family room flow together seamlessly, anchored by a cozy gas fireplace that creates a warm and inviting atmosphere. A versatile front living room offers the ideal space for a home office or formal living room. Upstairs, you will find the spacious primary suite with a 5 piece bath and large walk in closet. You will appreciate the privacy created by the custom sliding door to the en-suite bath. There are 2 additional bedrooms, a lovely shared bath, and a large loft. Downstairs, an unfinished basement provides ample storage and endless potential—imagine creating your dream rec room, home gym, or guest suite. Outside, the fully fenced backyard is perfect for relaxing or hosting summer gatherings and features new sod, a patio, and a privacy fence. With 2,227 sq ft of well-designed space, top rated Cherry Creek Schools , and a fantastic location close to parks, trails, and community amenities- this home has it all. Included in the metro district is access to the new YMCA, pool, clubhouse, and great neighborhood events. Just blocks from Southlands mall, great dining and shopping are just minutes away! You’ll love living here!
- Type:
- Other
- Sq.Ft.:
- 862
- Status:
- Active
- Beds:
- 2
- Year built:
- 2006
- Baths:
- 1.00
- MLS#:
- 5286710
- Subdivision:
- Sorrel Ranch
ADDITIONAL INFORMATION
Wonderful Home in the Southlands Area at a great price. Great Opportunity to own for less than rent! Quiet property on 2nd floor, with a detached 1 car garage as well. Open and bright with two large bedrooms and open family room and kitchen with dining area. Beautiful Acacia Wood flooring throughout. Large bathroom with double vanity sinks. Large pool close by in this quiet community and so close to so many amenities.
- Type:
- Condo
- Sq.Ft.:
- 862
- Status:
- Active
- Beds:
- 2
- Year built:
- 2006
- Baths:
- 1.00
- MLS#:
- 5286710
- Subdivision:
- Sorrel Ranch
ADDITIONAL INFORMATION
Wonderful Home in the Southlands Area at a great price. Great Opportunity to own for less than rent! Quiet property on 2nd floor, with a detached 1 car garage as well. Open and bright with two large bedrooms and open family room and kitchen with dining area. Beautiful Acacia Wood flooring throughout. Large bathroom with double vanity sinks. Large pool close by in this quiet community and so close to so many amenities.
- Type:
- Single Family
- Sq.Ft.:
- 2,273
- Status:
- Active
- Beds:
- 3
- Lot size:
- 0.17 Acres
- Year built:
- 2004
- Baths:
- 2.00
- MLS#:
- 1543049
- Subdivision:
- Tallyns Reach
ADDITIONAL INFORMATION
Don't miss this rare ranch style home in the sought-after Tallyn’s Reach neighborhood! Stepping inside, you will love the beautifully updated flooring, welcoming open floorplan, and incredible natural light inviting you further into the home. The well-appointed kitchen features granite counters, a huge pantry, bar seating, and access to the back patio for indoor/outdoor dining. The open layout creates a seamless flow perfect for entertaining guests in the expansive living room, hosting dinner parties at the dining table, or catching up at the kitchen bar seating. The two great-size secondary bedrooms boast abundant natural light while the impressive primary suite features a 5-piece bath, dual vanities, and large walk-in closet. Finishing the main level is the private in-home office that also acts as a non-conforming bedroom and the laundry/mudroom with access to the 2-car attached garage. The finished basement is perfectly laid out with a 3/4 bath and tons of space for a theater room or game room. Get ready for warm weather spent BBQing & dining on the patio, or enjoying your morning coffee on the covered front porch. Tallyn's Reach neighborhood is not to be missed, offering tennis courts, pool, clubhouse, park, easy commute to DTC or DIA, minutes from Southlands Mall, and is a part of the award-winning Cherry Creek School District. You will not want to miss out on this gem, come see it for yourself!
- Type:
- Townhouse
- Sq.Ft.:
- 1,808
- Status:
- Active
- Beds:
- 3
- Lot size:
- 0.04 Acres
- Year built:
- 2016
- Baths:
- 3.00
- MLS#:
- 3009687
- Subdivision:
- Beacon Point
ADDITIONAL INFORMATION
You are going to love your new home. Pull into your 2 car garage and step into your charming kitchen with granite counter tops, attractive laminate flooring, and a beautiful kitchen island. Off to the left of your kitchen is a convenient half bath with a lovely pedestal sink. Just past the kitchen is a cute dining area. Your new home is perfect for entertaining guests with the ability for them to sit at the kitchen island or in the dining area while you’re finishing cooking dinner. In the front of the townhome is a spacious living room with a beautiful gas fireplace; perfect for cuddling up in front of on a snowy Colorado night. Next to your living room is a charming entry area which will impress your guests as they arrive to visit you. Head up the open stairs to your second story to find your beautiful Primary Suite with a lovely ceiling fan. And you are going to love your 5 piece primary bathroom with dual sinks, large vanity with a granite countertop, separate oval tub in addition to the beautiful glass enclosed shower and huge walk in closet. Further down the hall is another full bathroom with granite countertop vanity and lovely tile shower/tub. Just past the full bathroom are 2 more bedrooms; both with lovely ceiling fans. Your new home also has an unfinished basement which is plumbed for a future bathroom and a lot of potential for your imagination to run wild. As part of the community you also have access to a clubhouse, swimming pool, tennis courts, and fitness center. Your new home is close to trails for walking and biking along with close proximity to shopping, restaurants, entertainment, and easy access to E470.
$795,000
6529 S Rifle Court Aurora, CO 80016
- Type:
- Single Family
- Sq.Ft.:
- 3,626
- Status:
- Active
- Beds:
- 4
- Lot size:
- 0.22 Acres
- Year built:
- 2004
- Baths:
- 4.00
- MLS#:
- 7009633
- Subdivision:
- The Farm
ADDITIONAL INFORMATION
Discover a stunning home in the highly sought-after neighborhood of The Farm at Arapahoe County. Known for its welcoming atmosphere and strong sense of community, this neighborhood has been a premier choice since its inception. Located in the award-winning Cherry Creek School District, with the elementary school just a short walk away, the area offers easy access to Cherry Creek State Park, the Denver Tech Center, and both Inverness and Meridian office parks. This impressive 4-bedroom, 4-bathroom residence with a 4-car garage is thoughtfully designed for comfortable living and entertaining. The main floor’s open layout is ideal for gatherings, centered around a Great Room that flows seamlessly into the spacious kitchen, equipped with cherry cabinets, granite countertops, and an inviting eat-in space overlooking the family room with a cozy fireplace and custom built-ins. A conveniently located home office is tucked away on the main floor for added privacy. Upstairs, the home boasts a serene master suite complete with a luxurious 5-piece bath and a huge walk-in closet. A guest suite with its own full bath, two additional bedrooms, and a versatile loft—perfect for movie nights and billiards—complete the upper level. The 1,100 square-foot open basement with garden-level windows offers ample potential for finishing, allowing future owners to customize the space to their needs. While there may be other homes on the market, this property stands out as truly exceptional—offering unmatched style, space, and a location that combines convenience with community.
$2,375,000
7971 S Langdale Way Aurora, CO 80016
- Type:
- Single Family
- Sq.Ft.:
- 4,604
- Status:
- Active
- Beds:
- 5
- Lot size:
- 1 Acres
- Year built:
- 2022
- Baths:
- 5.00
- MLS#:
- 4956844
- Subdivision:
- Whispering Pines
ADDITIONAL INFORMATION
Situated on a sprawling one-acre lot with your own private mature pine forest and mountain views. Offering the perfect balance between sustainable living and modern conveniences. A full tour is available at www.7971Langdale.com. This exceptional design by award winning Joyce Homes blends seamlessly into the natural landscape surrounding it. Blur the lines of indoor/outdoor living with floor to ceiling windows and sliding glass panel doors connecting to your expansive covered deck. Celebrate homegrown traditions and explore the art of cooking in your gourmet kitchen, complete with professional appliances, quartz counters, custom cabinets, and an auxiliary scullery kitchen. This smart plan features a main floor guest suite with private bath and an adjoining a convenient home office. Easily adaptable as a multi-generational suite. Two of you working from home? No need to fight over the office with the additional main floor project room. The second level features a generous owner’s suite bathed in light and with huge ceilings. Truly a welcome retreat of luxury and restfulness. Step onto your private balcony to watch the sunset over the mountains. Enjoy your spa bath with freestanding tub and multi-head walk-in shower. You might want to lock yourself away forever in the hidden owner’s retreat. Three additional oversized upper-level bedrooms and laundry room complete this upper floor. Garage lover wanted for the fully finished oversized four car space, perfect for toys and hobbies. There are too many custom features in this home to list and is best experienced in person. Step into a life of excellence and make this your home today.
- Type:
- Single Family
- Sq.Ft.:
- 1,741
- Status:
- Active
- Beds:
- 2
- Lot size:
- 0.1 Acres
- Year built:
- 2004
- Baths:
- 2.00
- MLS#:
- 5484194
- Subdivision:
- Saddle Creek
ADDITIONAL INFORMATION
Enjoy maintenance-free living in this incredible 2-bedroom, 2 bathroom patio home in Saddle Creek! As you walk into the home, you’ll notice the high ceilings, beautiful laminate flooring and an abundance of natural light around every corner. The floorplan flows so seamlessly, offering the perfect blend of separation and openness. You’ll instantly feel right at home. At the front of the home, you’ll be greeted by the second bedroom, guest bathroom and large laundry room. The kitchen features a well-organized space with a combination of appliances, storage, and countertop surfaces arranged for your convenience. The open dining and living room space is a perfect blend of comfort and style, with a cozy fireplace as the centerpiece. It overlooks the office and is surrounded with windows that provide tons of light. The spacious primary suite features a large room, two oversized closets and a beautiful 5-piece en suite bathroom. Just off the living room is that patio which backs to a large open space, Piney Creek Trail and Larkspur Park. It’s one the few patio homes that has this amazing view from the entire back of the home! The unfinished basement offers ample storage and is an open canvas for whatever your needs may be. Not to mention, the home has been converted to wheel chair accessible with modifications providing ease of movement, safety, and independence. The notable features include two stair lifts, widened doorways, pull-out shelving, grab bars and a mail slot in the front door. The stair lifts can be removed prior to closing if they are not needed. Don't miss your chance to make this incredible home yours - schedule a showing today!
- Type:
- Single Family
- Sq.Ft.:
- 1,867
- Status:
- Active
- Beds:
- 3
- Lot size:
- 0.14 Acres
- Year built:
- 2004
- Baths:
- 3.00
- MLS#:
- 6992170
- Subdivision:
- Tollgate
ADDITIONAL INFORMATION
Rare one of a kind find. Home is meticulously maintained and ready to move right in. Perfect location in Tollgate Crossing with 3 parks all within walking distance. New community playground and for those looking for some tennis or pickleball, you’re in luck neighborhood courts are just waiting for you. Plenty of paved hiking trails and biking trails too with Aurora Reservoir just a stones throw away. If you’re in to shopping, the Southlands Mall is only 5 minutes away along with a AMC Movie Theater, plus specialty shops, Walmart, Sam’s, Kings, Safeway, and plenty more. And easy access to the freeway system to DIA, Tech Center, Downtown, or just about anywhere you’d like to go. Features of the home include wood floors from the entryway, through the living room, dining room, and kitchen. The family room is carpeted and includes surround sound speakers and a cozy gas fireplace. There’s a sliding glass door off the family room leading to a newer huge free flowing patio and landscaping installed in 2020. The laundry room has a marble tiled floor and even includes the washer and dryer. You’ll love the openness of the Kitchen with all the granite counters, center island, and all SS appliances. Upstairs is a primary bedroom with everything including both tub and separate shower, plus 2 more bedrooms and a full bath. With an unfinished basement there’s plenty of room to expand. And you’ll love the extra storage in the 2 1/2 car garage.
$515,000
7316 S Nucla Street Aurora, CO 80016
- Type:
- Single Family
- Sq.Ft.:
- 1,582
- Status:
- Active
- Beds:
- 3
- Lot size:
- 0.11 Acres
- Year built:
- 2003
- Baths:
- 3.00
- MLS#:
- 5377204
- Subdivision:
- River Run 2
ADDITIONAL INFORMATION
Come HOME for the HOLIDAYS!!! YES you can!!! You can own a single family home in proximity to Parker at this price range, YOU FOUND IT! Enjoy living near Parker, Dove Valley, DTC and enjoy all the amenities they have to offer. Walking distance to Cherry Creek Elementary School. Cherry Creek Trails and Highline Trail is also near by. Lower tax and low HOA fee, all adds up to a lower house payment. It is move-in ready so you can start hosting family events this holiday season. This home offers the best of both worlds, the privacy of a detached single family, and low maintenance living of a townhouse. This home has 3 bedroom, 3 baths, and 2 car garage. 2 of the bedrooms have walk-in closets. Has an open layout and expanded stamped concrete patio for entertainment. Upon entry, the vaulted ceiling boasts a spacious living room/formal dining room, followed by a spacious kitchen and breakfast nook. Adjacent is a spacious family room with fireplace. All bedrooms are located upstairs to keep the family safe and sound. 2 bathrooms are located upstairs, 1 is en-suite in the master bedroom, and the third is on the main floor for you and guests convenience. Laundry room is conveniently located upstairs with matching washer & dryer included, no more taking clothes up and down the stairs. The patio is a very nice square and flat stamped concrete that extends to the full width of the house which can be easily enclosed and converted into a sunroom for an additional indoor living area, entertaining, or maybe even a daycare area (walking distance to Elementary school). Kitchen appliances, water heater, and furnace were all replaced less than 3 years ago. Call and set-up a private tour now before it's too late!!! Please note, interior is virtually staged to show design ideas, color of the carpet is discolored due to this process, actual carpet is berber style with beige and dark brown specs.
Andrea Conner, Colorado License # ER.100067447, Xome Inc., License #EC100044283, [email protected], 844-400-9663, 750 State Highway 121 Bypass, Suite 100, Lewisville, TX 75067

Listings courtesy of REcolorado as distributed by MLS GRID. Based on information submitted to the MLS GRID as of {{last updated}}. All data is obtained from various sources and may not have been verified by broker or MLS GRID. Supplied Open House Information is subject to change without notice. All information should be independently reviewed and verified for accuracy. Properties may or may not be listed by the office/agent presenting the information. Properties displayed may be listed or sold by various participants in the MLS. The content relating to real estate for sale in this Web site comes in part from the Internet Data eXchange (“IDX”) program of METROLIST, INC., DBA RECOLORADO® Real estate listings held by brokers other than this broker are marked with the IDX Logo. This information is being provided for the consumers’ personal, non-commercial use and may not be used for any other purpose. All information subject to change and should be independently verified. © 2024 METROLIST, INC., DBA RECOLORADO® – All Rights Reserved Click Here to view Full REcolorado Disclaimer
| Listing information is provided exclusively for consumers' personal, non-commercial use and may not be used for any purpose other than to identify prospective properties consumers may be interested in purchasing. Information source: Information and Real Estate Services, LLC. Provided for limited non-commercial use only under IRES Rules. © Copyright IRES |
