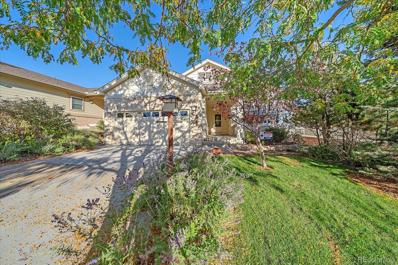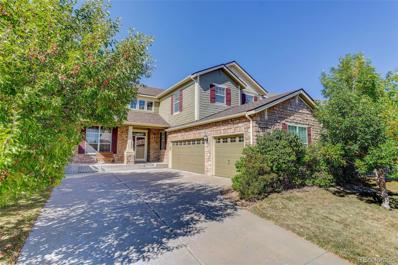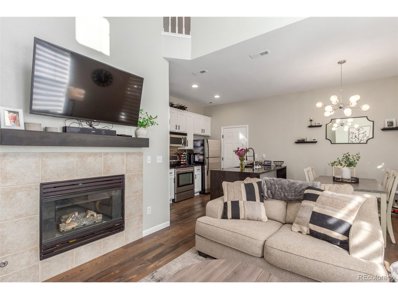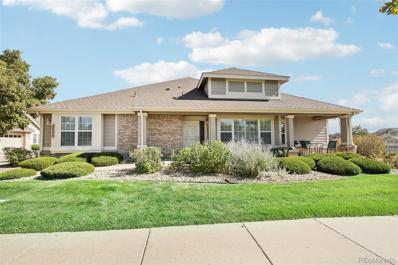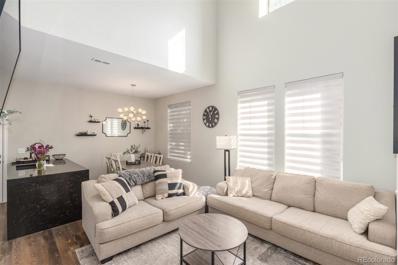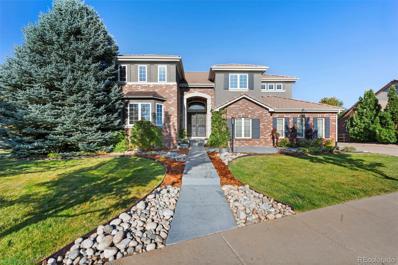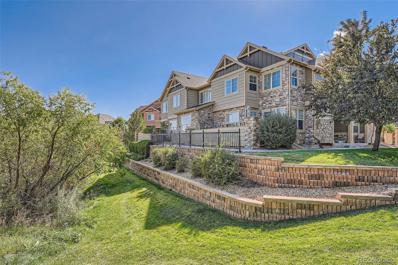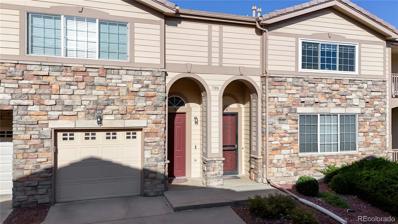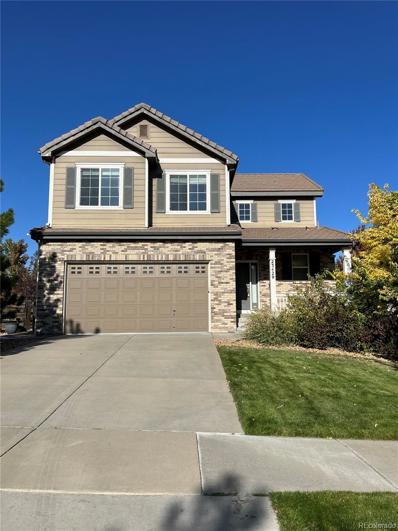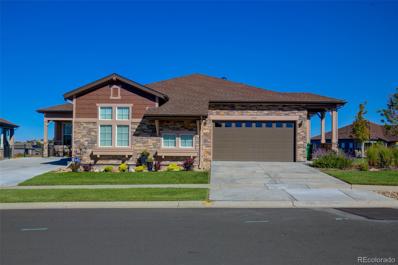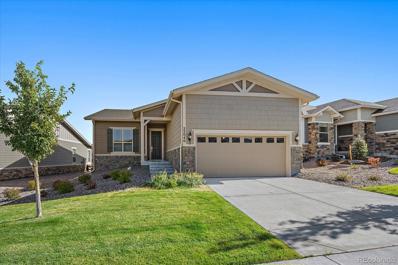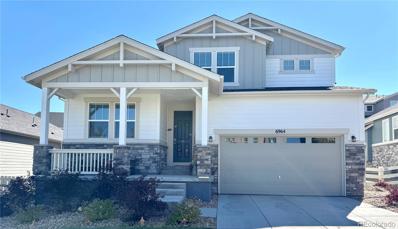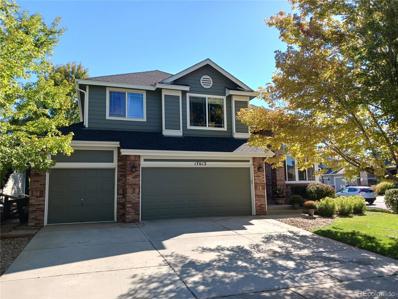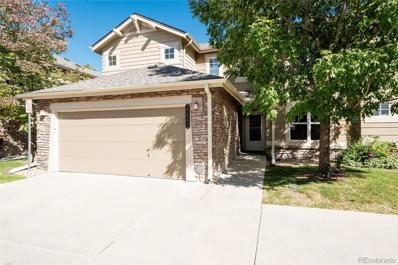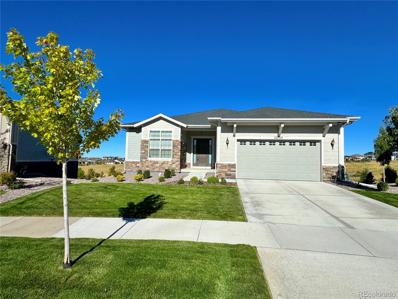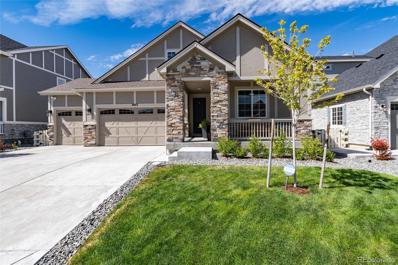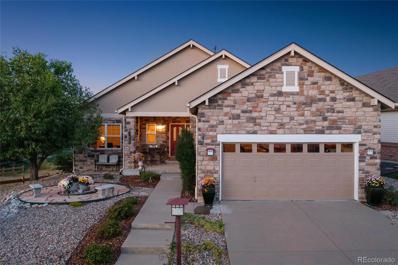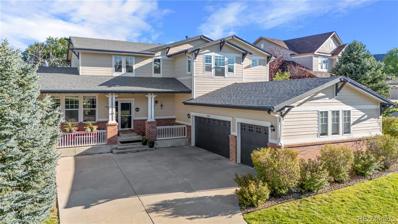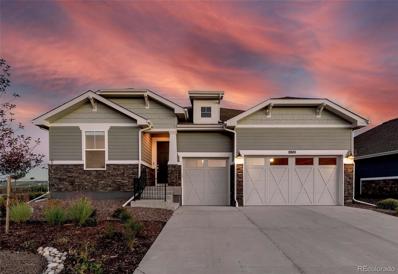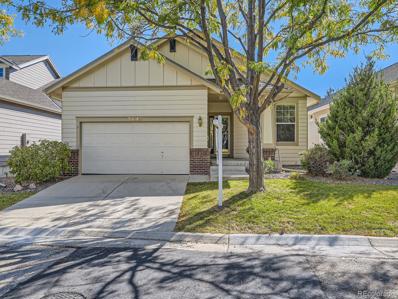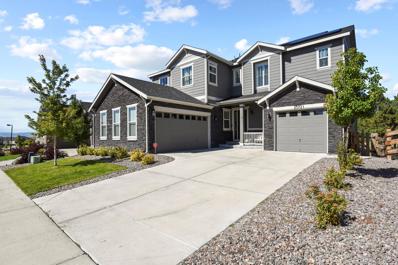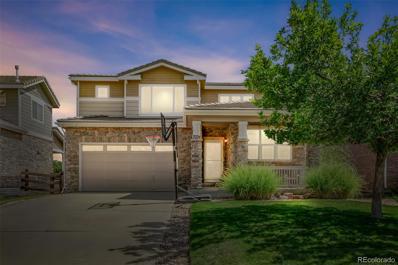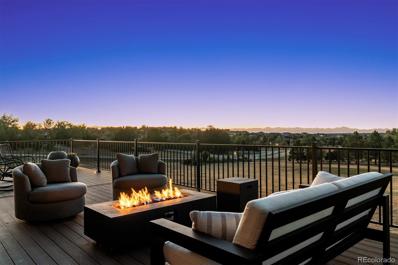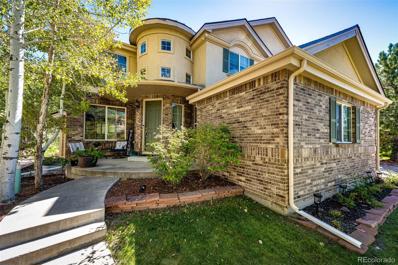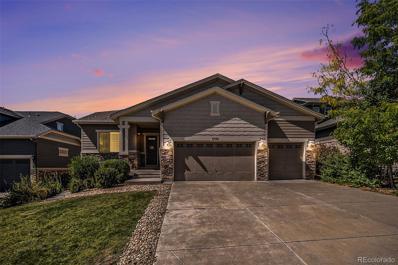Aurora CO Homes for Rent
- Type:
- Single Family
- Sq.Ft.:
- 2,664
- Status:
- Active
- Beds:
- 4
- Lot size:
- 0.31 Acres
- Year built:
- 2000
- Baths:
- 3.00
- MLS#:
- 7010075
- Subdivision:
- Heritage Eagle Bend
ADDITIONAL INFORMATION
Beautiful ranch home on the 6th hole of the golf course. The expansive views of the golf course and mountains are captivating. This home features an open floor plan with kitchen, dining and great room all connected. The kitchen features 42" cabinets, island/breakfast bar, corian counters, and large walk in pantry. The great room is highlighted by a gas fireplace to keep things cozy and also has surround sound. Step right outside on to the maintenance free covered deck from the dining room and soak in the serene setting. There are also awnings for the sun and additional privacy on the deck. The floors are plank tile that look like hardwood floors throughout the kitchen, dining and great room. There is brand new carpet throughout the home too. The primary bedroom is a great size and has an architectural ceiling and a wall of windows to the golf course views. The spacious 5 piece adjoining bath will be a great place to relax with it's large garden soaking tub and a great walk in closet. The primary bedroom is situated for privacy from the other main floor bedroom and bath. The laundry room is an amazing size and features a closet, plenty of room for a table and includes the washer and dryer. There is great storage in this home too with all of it's closets. Downstairs you will find a spacious family room with a second fireplace and wet bar perfect for entertaining, 2 bedrooms, full bath and a large storage room. There is also a patio on the lower level. The yard is beautifully landscaped with great shade and wonderful flowers & trees. Some other amenities include a furnace only one year old, partial brand new roof, new carpet, shutters in dining room, remote blinds in secondary bedroom and so much more. This active 45+ community has a gorgeous 30,000 sq. ft. clubhouse with restaurant/lounge, library, ballroom, meeting rooms, fitness center, indoor/outdoor pools, sauna and hot tub. There is also tennis, bocce and pickle ball. Close to shopping & dining.
- Type:
- Single Family
- Sq.Ft.:
- 3,894
- Status:
- Active
- Beds:
- 4
- Lot size:
- 0.21 Acres
- Year built:
- 2006
- Baths:
- 4.00
- MLS#:
- 2199593
- Subdivision:
- Serenity Ridge
ADDITIONAL INFORMATION
Exceptional Two-story home with finished walk-out basement. Main level study has built-in bookshelves, neutral carpet, and more! Traditional living spaces like the living room and formal dining room feature neutral carpet, crown moulding, and high ceilings are great for entertaining. Awesome expanded kitchen with slab granite countertops, included S/S appliances, 42” cabinets, pantry, and hardwood floors. You’ll love to test your culinary skills in this well-designed kitchen that includes a 2nd oven in the island. Main floor laundry with front loading washer/dryer included. Upstairs are 3 secondary bedrooms, hall bath, and a great primary with 5-piece bath, dual walk-in closets, and gas log fireplace! The primary bath has dual sinks, soaking tub, and ceramic tile floors/surround. Loft area gives you space for your home-based business. A professionally finished basement offers you room to host watch parties, has a ½ bath, and tile floors. Potential 5th bedroom in the den. Game room includes the pool table! Wet bar area is ready for you! Outside is a custom TREX deck which also covers the lower-level patio! Great yard with plenty of shade and fruit trees! Lastly, a 3-car garage offers room for all your toys and storage. 2024 Roof! Central A/C! Walking distance to Cherokee Trail and Fox Ridge.
Open House:
Saturday, 11/16 6:00-9:00PM
- Type:
- Other
- Sq.Ft.:
- 1,460
- Status:
- Active
- Beds:
- 3
- Lot size:
- 0.02 Acres
- Year built:
- 2002
- Baths:
- 3.00
- MLS#:
- 5227150
- Subdivision:
- Saddle Rock East
ADDITIONAL INFORMATION
Discover the perfect blend of comfort and modern design in this stunning 3-bedroom, 3-bath townhome located in the sought-after Saddle Rock East community, and with an attached 2 car garage! Step into the spacious great room, featuring soaring ceilings and a cozy gas fireplace, ideal for relaxing on cooler evenings. The open-concept kitchen is a chef's dream, boasting Java Noir quartz countertops, sleek stainless steel appliances, a tile backsplash, and recessed lighting. The kitchen's large peninsula doubles as a breakfast bar, perfect for casual dining, while the pantry provides additional storage for all your culinary needs. Upstairs, the primary suite offers a peaceful retreat with plush carpeting, a walk-in closet, and an en-suite bath with a soaking tub, separate shower, and dual vanity with Taj Mahal quartzite countertops. One of the secondary bedrooms even has access to a charming private balcony, providing the perfect spot to enjoy your morning coffee. Additional conveniences include an upper-level laundry room and a 2-car attached garage. Community amenities include a refreshing pool, spa, and playground for your enjoyment. Ideally situated near the Southlands, Saddle Rock Golf Course, parks, shopping, and with easy access to E-470, this home offers both convenience and comfort. Don't miss your opportunity to make this beautiful property your new home!
- Type:
- Townhouse
- Sq.Ft.:
- 1,383
- Status:
- Active
- Beds:
- 2
- Year built:
- 2002
- Baths:
- 2.00
- MLS#:
- 3480707
- Subdivision:
- Heritage Eagle Bend
ADDITIONAL INFORMATION
Here's your opportunity to move into the acclaimed Heritage Eagle Bend community! This recently updated home offers an updated kitchen with quartz counter tops, newer stainless steel appliances, updated hardwood flooring, plantation shutters throughout the home and finished attached two car garage. From the updated kitchen there's a handy dining area and living room with gas fireplace with built-in entertainment shelving and surround sound speakers. Right off the dining area is a southwest facing 13' x 8' patio area for enjoying the beautiful outdoors and taking in the breathtaking Colorado sunsets. This home is immaculately maintained and recently professionally cleaned...ready to go! The Heritage Eagle Bend community is a different style of living. From the second you enter the circle drive to the palacial clubhouse and golf course surroundings, you'll get the picture. This community offers just about every amenity imaginable. From this gorgeous home, you're literally within a few step from the award winning, AMAZING clubhouse, offering a restaurant and bar, both indoor and outdoor pools and hot tubs, a beautiful library, patios with fireplaces, billiards room with two high-end tables, huge workout facility, meeting rooms, craft rooms, four bocce ball courts with patio areas, two tennis courts, six pickleball courts, chipping green, putting green, driving range, etc...seriously, it is AMAZING! Take this opportunity to start enjoying the lifestyle you deserve at Heritage Eagle Bend!
Open House:
Saturday, 11/16 11:00-2:00PM
- Type:
- Condo
- Sq.Ft.:
- 1,460
- Status:
- Active
- Beds:
- 3
- Lot size:
- 0.02 Acres
- Year built:
- 2002
- Baths:
- 3.00
- MLS#:
- 5227150
- Subdivision:
- Saddle Rock East
ADDITIONAL INFORMATION
Discover the perfect blend of comfort and modern design in this stunning 3-bedroom, 3-bath townhome located in the sought-after Saddle Rock East community, and with an attached 2 car garage! Step into the spacious great room, featuring soaring ceilings and a cozy gas fireplace, ideal for relaxing on cooler evenings. The open-concept kitchen is a chef's dream, boasting Java Noir quartz countertops, sleek stainless steel appliances, a tile backsplash, and recessed lighting. The kitchen’s large peninsula doubles as a breakfast bar, perfect for casual dining, while the pantry provides additional storage for all your culinary needs. Upstairs, the primary suite offers a peaceful retreat with plush carpeting, a walk-in closet, and an en-suite bath with a soaking tub, separate shower, and dual vanity with Taj Mahal quartzite countertops. One of the secondary bedrooms even has access to a charming private balcony, providing the perfect spot to enjoy your morning coffee. Additional conveniences include an upper-level laundry room and a 2-car attached garage. Community amenities include a refreshing pool, spa, and playground for your enjoyment. Ideally situated near the Southlands, Saddle Rock Golf Course, parks, shopping, and with easy access to E-470, this home offers both convenience and comfort. Don’t miss your opportunity to make this beautiful property your new home!
$1,275,000
5985 S Lewiston Street Centennial, CO 80016
- Type:
- Single Family
- Sq.Ft.:
- 6,299
- Status:
- Active
- Beds:
- 6
- Lot size:
- 0.5 Acres
- Year built:
- 2004
- Baths:
- 6.00
- MLS#:
- 8220037
- Subdivision:
- Piney Creek Village
ADDITIONAL INFORMATION
Come see this exquisite home that sits on a 21,780 Sq. Ft. large Estate corner lot that backs up to Greenbelt/open space in the Piney Creek Village. No back neighbors & Not a fish bowl lot! The front designer concrete sidewalk will lead you to a welcoming covered porch. As you first walk in, you are welcomed with a foyer w/ high ceilings. The stunning formal living room w/ gas fireplace in the front of the home, full of natural light. Next to it you will find an Office w/ french doors for a more private space. Your large Dining Room perfect for gatherings has a passageway that flows into the kitchen, which is the heart of the home. This gourmet chef's kitchen features SS appliances, double oven, cooktop, luxurious slab granite counters, upgraded cabinets & open floor plan into the large living room area. The Cascade's signature elegant dual staircase provides access to the north & south wings. From the kitchen & living room windows are the amazing views to the large patio completed w/ designer concrete overlay & greenbelt. The upstairs boasts a Primary Bedroom Oasis Suite complete with a sitting area, 3 sided gas fireplace, large bedroom, bonus room with cabinets, sink & wine refrigerator and luxurious primary bath w/ heated floors, soaking tub, shower, double vanity & 2 walk in closets. You may never want to leave the Primary Suite. As you walk to the 3 other bedrooms on the upper level, with views to both sides of your home with 2 add'l full bathrooms. Surround system in the Dining Room, Study, Large Living Room, and backyard. The full finished basement has a bonus area, at this moment used for a golf room, a bar w/ granite countertops & built in diner seating, Large bedroom, Full Bathroom and so much open space for entertainment. There is so much this home has to offer that not all can be fit into a small description box, it's a must see to discover all that it has to offer. A 5 min walk to the Trails Rec Center. Check out the website for all details &Floorplans.
- Type:
- Condo
- Sq.Ft.:
- 1,562
- Status:
- Active
- Beds:
- 3
- Lot size:
- 0.01 Acres
- Year built:
- 2006
- Baths:
- 2.00
- MLS#:
- 3243844
- Subdivision:
- Redbuck At Sorrel Ranch
ADDITIONAL INFORMATION
This gorgeous three-bedroom home in the desirable Redbuck at Sorrel Ranch community can be yours! This spacious, updated condo offers 1562 square feet of amazing completed living space, plus 825 unfinished square feet in the basement with endless possibilities. The main level dawns an inviting open-concept floor plan. The upgraded kitchen is complete with pantry, granite countertops and stainless-steel appliances. It opens to the dining area and an airy family room which boasts a gas fireplace creating a comfortable place to relax. This smart layout makes family-time and entertaining an ease. The main floor primary bedroom includes dual closets and direct access to a well-situated, renovated full bathroom. The upper level includes a secondary bedroom, generous multi-functional loft, full bathroom and second primary bedroom with French doors and a walk-in closet. This home is uniquely located within actual walking distance of the Southlands shopping district and has easy access to E-470, the Aurora Reservoir, DIA and a plethora of walking trails. **A new furnace, A/C unit and Nest smart thermostat, valued at $18,500, were installed in August of 2024.**
- Type:
- Condo
- Sq.Ft.:
- 1,580
- Status:
- Active
- Beds:
- 3
- Year built:
- 2002
- Baths:
- 2.00
- MLS#:
- 4062369
- Subdivision:
- Saddle Rock
ADDITIONAL INFORMATION
Discover the comfort and convenience of this beautifully maintained 3-bedroom, 2-bathroom townhome located in the heart of the Saddle Rock community. This bright and spacious residence offers an ideal blend of modern amenities and low-maintenance living. As you step inside, you’re greeted by a welcoming open floor plan with abundant natural light, lofty vaulted ceilings handsome hardwood flooring and stylish finishes throughout. The well-equipped kitchen features granite countertops, stainless steel appliances, and ample cabinet space, making it perfect for both everyday meals and entertaining guests. The elegant dining area, also ideal for hosting soirees, opens to a living area boasting large windows and outdoor connectivity to an expansive covered patio. Step outside to enjoy your private balcony, perfect for morning coffee or evening relaxation. The master suite offers a private retreat with a walk-in closet and an en-suite bathroom complete with dual vanities and a soaking tub. The second bedroom is equally spacious, ideal for guests, or a personal gym. The third bedroom makes a perfect private home workspace. This home also features an attached 2-car tandem garage, providing plenty of storage and parking space. Living in Saddle Rock offers access to fantastic community amenities, including a pool, clubhouse, and nearby parks and trails. With top-rated Cherry Creek schools, shopping, dining, and easy access to major highways, this home combines the best of suburban living with the convenience of city life.
- Type:
- Single Family
- Sq.Ft.:
- 1,829
- Status:
- Active
- Beds:
- 4
- Lot size:
- 0.35 Acres
- Year built:
- 2010
- Baths:
- 3.00
- MLS#:
- 5956340
- Subdivision:
- Tallyns Reach North
ADDITIONAL INFORMATION
Welcome to this absolutely stunning 4-bedroom, 3-bathroom home in the desirable Tallyn's Reach subdivision! Situated on one of the best oversized lots in the neighborhood, this home offers plenty of space both inside and out. As you enter, you're greeted by a light and bright living space featuring hardwood floors that flow throughout the main level. The family room, complete with a cozy fireplace, opens to the modern kitchen boasting granite countertops and stainless steel appliances. Perfect for entertaining, the kitchen and dining area seamlessly flow out to the large backyard, which includes a stamped concrete patio and fire pit—ideal for gatherings during the warmer months. Upstairs, you'll find a spacious master suite with a walk-in closet and a private en-suite bathroom. Three additional generously-sized bedrooms, another full bathroom, and convenient laundry access complete the upper level. The Tallyn's Reach community offers fantastic amenities including a swimming pool, tennis courts, a clubhouse, and nearby parks. Plus, this home is located within the highly coveted Cherry Creek School District. While it requires a bit of TLC from its time as a rental property, the potential to make this house your dream home is limitless. Don’t miss this opportunity—schedule a showing today!
- Type:
- Townhouse
- Sq.Ft.:
- 1,502
- Status:
- Active
- Beds:
- 2
- Year built:
- 2019
- Baths:
- 2.00
- MLS#:
- 8961740
- Subdivision:
- Whispering Pines
ADDITIONAL INFORMATION
Introducing a beautifully appointed residence in a vibrant and convenient neighborhood in Aurora. This stunning home offers a harmonious blend of comfort, accessibility, and community spirit. Step inside to find an open floor plan filled with natural light, perfect for both entertaining and everyday living. The modern gourmet kitchen is designed for culinary enthusiasts, featuring sleek appliances, generous counter space, and a cozy breakfast nook. This beautiful ranch-style home features stunning engineered hardwood floors that combine elegance with easy maintenance, perfect for a modern lifestyle. Spacious bedrooms provide a peaceful retreat, with the primary suite offering a private bathroom for added convenience. The large unfinished basement offers a spacious canvas, ready for you to customize and transform into your ideal recreational area, home gym, or additional living space. The beautifully landscaped backyard is an ideal setting for gatherings or quiet evenings, allowing you to enjoy the Colorado sunshine. This prime location boasts proximity to Southlands Mall, where you can explore a wide variety of shops, boutiques, and restaurants. Southlands Mall also features a AMC movie theater, providing an excellent option for entertainment and activities. Enjoy everything from casual dining to upscale eateries, making it a perfect destination for shopping and leisure. Just minutes away, community parks offer beautiful walking trails, picnic areas, and playgrounds—ideal for family outings or leisurely strolls. You’ll be located in the welcoming Whispering Pines Subdivision. With a strong sense of community, this area hosts various events and activities throughout the year, ensuring you’ll feel right at home. Quality schools, recreational options, and easy access to major highways make this an ideal location for families and commuters alike. Your Dream Home Awaits! Experience the perfect blend of comfort and convenience. Schedule a showing today!
- Type:
- Single Family
- Sq.Ft.:
- 1,680
- Status:
- Active
- Beds:
- 2
- Lot size:
- 0.15 Acres
- Year built:
- 2021
- Baths:
- 2.00
- MLS#:
- 6352253
- Subdivision:
- Inspiration
ADDITIONAL INFORMATION
Welcome home to this beautiful single-story home in a vibrant 55+ community. You will love the high ceilings and open floor plan. There are tons of windows throughout keeping things bright inside. The spacious kitchen features a central island/breakfast bar, granite counters, stainless steel appliances with gas stove, convenient pantry, 42" cabinets and tons of counter space. Eat at the bar or in the adjoining dining room that is open to both the kitchen and great room. The large primary suite is perfect to relax in at the end of the day and has a wonderful adjoining bath with double sinks, large shower and walk in closet. The living room could also make a great study. An additional bedroom and full bathroom provide comfort for visiting family and friends. Enjoy a maintenance-free backyard with artificial turf and an expansive covered deck perfect for relaxing and having barbeques. Hilltop Inspiration boasts a fantastic resort style clubhouse with a coffee bar, fitness and yoga studio, meeting rooms, classes and community events. Outside, take advantage of the inviting pool and engage in numerous activities including pickleball, and tennis. There are great trails and open space through the community to enjoy. Conveniently located between Parker and Southlands Mall with easy access to shopping and dining. You are also close to the Aurora Reservoir for additional outside fun. Don’t miss this unique opportunity to call this exceptional house your home!
- Type:
- Single Family
- Sq.Ft.:
- 2,758
- Status:
- Active
- Beds:
- 4
- Lot size:
- 0.16 Acres
- Year built:
- 2020
- Baths:
- 3.00
- MLS#:
- 9653751
- Subdivision:
- Southshore
ADDITIONAL INFORMATION
**Charming 4-Bedroom, 2.5-Bath Family Home with 3-Car Tandem Garage and Established Rental Income in Sought-After Southshore Community** Located in the highly desirable Southshore community, this spacious 4-bedroom, 2.5-bath home offers both comfortable living and a fantastic investment opportunity with current tenants in place providing established rental income. The open floor plan includes a bright, welcoming living room, a modern kitchen with updated appliances and ample storage, and a formal dining area perfect for family gatherings or entertaining. Upstairs, you’ll find four generously sized bedrooms, including a primary suite with an ensuite bath featuring a soaking tub, separate shower, and dual vanity. The additional bedrooms provide flexibility for family use, guest accommodations, or a home office. This property already has tenants, making it a turnkey investment with reliable cash flow from day one. The spacious 3-car tandem garage provides ample room for vehicles, storage, or tenant needs. The Southshore community is known for its scenic surroundings, exceptional amenities, and proximity to top-rated schools, parks, shopping, and dining options. Residents enjoy a lifestyle filled with outdoor activities, community events, and easy access to lakeside recreation. Whether you’re looking for a beautiful home in a premier location or a smart investment property with immediate rental income, this Southshore gem offers the best of both worlds.
- Type:
- Single Family
- Sq.Ft.:
- 3,807
- Status:
- Active
- Beds:
- 5
- Lot size:
- 0.2 Acres
- Year built:
- 2002
- Baths:
- 4.00
- MLS#:
- 3049960
- Subdivision:
- The Farm At Arapahoe County
ADDITIONAL INFORMATION
Beautiful 2 story with fully finished 1322 sq. ft. finished basement, 2nd study in basement or 5th bedroom. Newer roof, newer exterior paint, 20+ new windows, newer efficient GFA furnace & AC and quality water heater. Remodeled main 5 piece bath with French style deep soak tub and large all rimless glass shower, and new double sink granite counter, walk-in closet, and lighting fixtures in bath & throughout the house= total 4 BATHS ! Vaulted main bedroom with bayed windows. Two more bedrooms on upper level and one full bath. Main floor study at entrance and laundry with cabinets and folding countertop. Half bath. Two story living room ceilings plus large bank of windows. Two story vaulted family room, with gas log fireplace plus built ins, with open view of 23x23 ft. loft railing. Bayed Pella newer sliding door in kitchen with interior glass Levelor's. Center island with cooktop and extra counter space plus stainless steel appliances, lot of cabinets, microwave, oven, and new dishwasher plus new light fixtures. Laminate flooring throughout the main floor. Finished FULL basement 2 bedrooms or 2nd study, 3/4 bath, plus wet bar and large media or game room 23 x23 ft. professionally finished, FULL not partial basement. 3 car garage enter off corner lot of cul-de-sac. Larger grassed and big treed back yard off faux patio and flagstone paths and fenced and trellised cover over part of patio. One and half blocks to park, tennis, pickleball, pool, clubhouse, Fox Hollow Elementary, trails, and middle and high schools are nearby. Flexible closing date. CHERRY CREEK SCHOOLS! HOA includes access to Hillcrest Swimming Pool; walk to Fox Hollow Elementary School. Nearby, 1 block , pickellball courts; 5 mile commute to DTC and Inverness offices. Immaculatly maintained!!
$493,500
22092 E Irish Drive Aurora, CO 80016
- Type:
- Townhouse
- Sq.Ft.:
- 1,631
- Status:
- Active
- Beds:
- 3
- Lot size:
- 0.07 Acres
- Year built:
- 2004
- Baths:
- 3.00
- MLS#:
- 4662198
- Subdivision:
- Ridgeview Eagle Bend
ADDITIONAL INFORMATION
Don't miss this beautiful turn-key townhome in Ridgeview Eagle Bend. Fantastic location close to E-470, shopping, award-winning Cherry Creek Schools, and DIA. Open floorplan with abundant natural light greets you on the main level. The spacious eat-in kitchen features maple cabinetry, hardwood flooring, and plenty of storage. The delightful patio area could be fenced in with HOA approval. The living room, with built-in speakers and a cozy fireplace, is perfect for large or small gatherings. Open dining area, bedroom, full bath, and laundry room complete the main floor. Two ensuite bedrooms can be found on the upper level. The 960-square-foot basement could easily be finished to add even more space. Association pool, playground and clubhouse are just a short walk away.
- Type:
- Single Family
- Sq.Ft.:
- 2,370
- Status:
- Active
- Beds:
- 2
- Lot size:
- 0.22 Acres
- Year built:
- 2021
- Baths:
- 2.00
- MLS#:
- 6373404
- Subdivision:
- Rocking Horse
ADDITIONAL INFORMATION
A must-see video voiceover walking tour, produced by the listing agent, is available by clicking the Virtual Tour link or by typing the address into YouTube. Enhance your floor plan experience before visiting this stunning property in person! Welcome to this extraordinary ranch-style home with a walkout basement, built in 2021 as part of the Toll Brothers Broomfield Collection, offering modern living with numerous upgrades and 55+ community. With the updates, landscaping and extreme care this house is better than new! The captivating covered entry opens to an inviting foyer and a private study, ideal for a home office. The gourmet kitchen, equipped with Whirlpool stainless steel appliances, boasts a large center island, abundant counter space, a pantry, and an adjacent breakfast eating space area. Perfect for any chef, this kitchen is complemented by upgraded prefinished hardwood flooring extending through the hallways. The expansive family room, featuring a stunning wall of windows, offers breathtaking views of the private backyard with no neighbors behind. The primary bedroom suite is a true retreat, complete with a luxurious en-suite bathroom featuring dual sinks, a glass-enclosed shower, a walk-in closet, and a linen closet. Entertain guests in the splendid dining room, or enjoy the peaceful serenity of the oversized, pie-shaped lot, providing ample privacy and space. The home's southwest orientation ensures minimal snow shoveling in the winter months. With 10-foot ceilings throughout the main floor, this home exudes a sense of spaciousness and elegance. Additional features include a tankless water heater, plantation shutters, and an extended garage offering 25 feet in depth and 22 feet in width, with pre-installed 220-amp service for electric vehicle charging. There's custom made blue garage cabinets that also features a built in workbench. Don't miss the opportunity to tour this remarkable home in person and experience your favorite showing!
$849,990
7053 S Waterloo Way Aurora, CO 80016
- Type:
- Single Family
- Sq.Ft.:
- 3,557
- Status:
- Active
- Beds:
- 5
- Lot size:
- 0.19 Acres
- Year built:
- 2022
- Baths:
- 3.00
- MLS#:
- 5716568
- Subdivision:
- Southshore
ADDITIONAL INFORMATION
Stunning Sprawling Ranch Home with Scenic Views Welcome to your dream home! This expansive ranch features 5 spacious bedrooms and 3 full bathrooms, perfectly situated against serene open space with breathtaking views of Aurora Reservoir. Great Room with a triple patio door to enjoy the views, Gourmet Kitchen, Step into the heart of the home, where the gourmet kitchen awaits. It boasts stunning quartz countertops, kitchen island with barstools for more casual dining farmhouse sink, and a convenient touch faucet—perfect for culinary enthusiasts! Large open dining room to entertain friends and family. Luxurious Primary Suite, Retreat to the large primary suite, offering tranquil views of the open space and generous walk-in closets. Thoughtful Design Enjoy extra storage throughout the home, and custom window coverings with an up/down feature for privacy and light control. Outdoor Oasis The professionally landscaped backyard is your personal oasis, featuring elegant lighting, a relaxing 7 person hot tub, a built-in fire pit, and custom seating—ideal for entertaining or unwinding after a long day. Convenience and Comfort, The 3-car garage includes EV charging, making it perfect for modern living and Hi-loft storage. The finished basement offers a spacious family room and even more storage options. The home boasts Everlights accent lighting to accent any time of year. Community Amenities: Located in a vibrant neighborhood with two clubhouses, residents have access to pools and fitness centers, promoting an active lifestyle. Don't miss out on this incredible opportunity to own a piece of paradise! Schedule a showing today! Information provided herein is from sources deemed reliable but not guaranteed and is provided without the intention that any buyer rely upon it. Listing Broker takes no responsibility for its accuracy and all information must be independently verified by buyers.
$975,000
7906 S Quemoy Way Aurora, CO 80016
- Type:
- Single Family
- Sq.Ft.:
- 3,332
- Status:
- Active
- Beds:
- 4
- Lot size:
- 0.38 Acres
- Year built:
- 2004
- Baths:
- 4.00
- MLS#:
- 9386896
- Subdivision:
- Heritage Eagle Bend
ADDITIONAL INFORMATION
Luxuriously updated 4 bedroom, 3.5 bathroom Lennar built home in 45+ Heritage Eagle Bend community in southeast Aurora. The vaulted ceilings, picture windows, and 14 foot stacked stone fireplace overlook the 13th Green. You'll appreciate main-floor living at it's finest with all the thoughtful upgrades. Kitchen updates include quartz countertops, a large, stainless steel chef’s sink, double ovens, gas cooktop and modern white cabinetry. Enjoy the comfort of an open floor plan with architecturally defined spaces. The east facing deck and patio make for quiet and comfortable Colorado evenings. The three-car tandem garage and extra storage throughout make this home unique and highly desirable. A new roof in 2024 with class 4 impact shingles, a transferrable warranty and new windows make this home a treasure. Mature trees and cart path on the north side of the home create extra privacy in this beautiful, quiet neighborhood. The xeriscaped front yard allows you to spend more of your time enjoying all of the HEB amenities like the Clubhouse Restaurant, Pools- indoor and seasonally outdoor, Workout room, Meeting rooms – banquets, parties, celebrations, etc., Golf Course, Bocce Courts, Pickleball Courts, Tennis Courts, and Clubs/Groups/Subcommittees. Come make this unique community your new home today.
- Type:
- Single Family
- Sq.Ft.:
- 3,704
- Status:
- Active
- Beds:
- 5
- Lot size:
- 0.25 Acres
- Year built:
- 2001
- Baths:
- 4.00
- MLS#:
- 1836440
- Subdivision:
- Saddle Rock Golf Club South
ADDITIONAL INFORMATION
Rare Opportunity to get into a Beautiful Home in Saddle Rock Golf Club South for under a Million Dollars! Properties Like This Don’t Come Around Very Often! Located in a quiet cul-de-sac with large mature trees and manicured landscaping. Brand New Roof in Sept 2024! Tesla Inverted Solar Panels convey with the home so you can enjoy the benefits of a very small monthly electric bill! New Interior Paint & Carpet! Large Home w/ a finished basement, boasting 5 bedrooms and 4 bathrooms! Walking through the front door you're greeted with High Cathedral Ceilings in the Foyer! Featuring both a formal dining and living room as well as a cozy family room! Highlights of the Kitchen include the gas range, double oven, and a nice eat-in area! Upstairs you'll find 3 bedrooms, two of which are connected by a Jack-and-Jill bathroom! The primary suite is grand, offering a double sided gas fireplace, a large sitting room area, an updated 5-piece bathroom and a large walk in closet! The finished garden level basement adds additional light & bright living space, including a bonus recreational room, 2 bedrooms, and a full bathroom! The covered front porch is large & inviting and the backyard has a concrete patio and nice high fencing, which offers a great space for entertaining. Don't miss an opportunity to snag this beautiful home and make it your own!
$848,500
8800 S Quatar Court Aurora, CO 80016
- Type:
- Single Family
- Sq.Ft.:
- 2,769
- Status:
- Active
- Beds:
- 3
- Lot size:
- 0.25 Acres
- Year built:
- 2022
- Baths:
- 4.00
- MLS#:
- 9633541
- Subdivision:
- Inspiration
ADDITIONAL INFORMATION
This thoughtfully designed ranch-style home is nestled in a vibrant 55+ community, offering 3 bedrooms and 4 bathrooms with a spacious and inviting layout. The bright, airy family room flows effortlessly into the dining area, providing an ideal space for gatherings. The chef’s kitchen is a modern masterpiece with sleek finishes, abundant counter space, stainless steel appliances, and a large island, while the nearby laundry room—complete with a sink and built-ins—adds convenience. The adjacent living room offers a welcoming retreat for both relaxation and entertaining. The primary bedroom is a serene oasis featuring large windows and a luxurious en-suite bathroom, complete with dual vanities and two spacious walk-in closets. Two additional bedrooms and bathrooms ensure plenty of room for comfort. Notable upgrades include a versatile private office with elegant glass French doors and a functional mudroom to keep things organized. The expansive unfinished basement presents endless possibilities for customization and includes a finished ¾ bath. Outside, enjoy a beautifully xeriscaped and landscaped yard, and park your vehicles in the 3-car garage with durable epoxy-coated flooring. Situated in a vibrant community, this home provides access to a clubhouse, pool, parks, and numerous activities for a lively, active lifestyle.
- Type:
- Single Family
- Sq.Ft.:
- 1,670
- Status:
- Active
- Beds:
- 2
- Lot size:
- 0.1 Acres
- Year built:
- 2003
- Baths:
- 2.00
- MLS#:
- 9103152
- Subdivision:
- Greenfield
ADDITIONAL INFORMATION
Welcome to your dream low-maintenance home! This stunning 2-bedroom + office/study, 2-bathroom residence spans 1,670 square feet on the main level with an additional 1,660 square feet of unfinished basement space—ideal for future expansion. Bright and airy, the open floor plan seamlessly connects the spacious kitchen, family room and dining room. The kitchen is a chef’s delight, featuring black stainless-steel appliances, ample cabinets with pull-out shelves, a generous pantry, and granite countertops. Step through the sliding glass door onto your sunny south-facing deck, equipped with a refreshed, fully automated awning, perfect for year-round outdoor enjoyment. The vaulted ceilings in the dining and family rooms create an inviting and open atmosphere, complemented by a cozy gas fireplace with a heat blower for added warmth. The primary suite is a luxurious retreat, complete with updated lighting, dual sinks, a walk-in shower, a large soaking tub, and a spacious walk-in closet. Additional recent upgrades include most of the windows on the south side of the house, updated lighting, ceiling fans throughout and recently refinished hardwood floors. Nestled in the picturesque Hillside community of Greenfield. Greenfield is a vibrant community hub offering a range of amenities and social events for residents to enjoy. With tennis and pickleball courts, a club house, beautiful pool, and scenic walking paths, it provides the perfect setting for relaxation, recreation, joyous occasions and more-all within the highly sought-after Cherry Creek School District Don’t miss this opportunity to make this beautiful home yours!
- Type:
- Single Family
- Sq.Ft.:
- 4,726
- Status:
- Active
- Beds:
- 6
- Lot size:
- 0.17 Acres
- Year built:
- 2019
- Baths:
- 6.00
- MLS#:
- 1857466
- Subdivision:
- Forest Trace
ADDITIONAL INFORMATION
This amazing move-in ready, 6 bedroom, 6 bathroom, 3 car garage home has all the extras! The main living room includes built in surround sound speaker system, ceiling fan and a gas fireplace. The main kitchen features an enormous island, coffee bar space and a walk-in pantry with additional refrigerator. This home has quartz countertops and LVT flooring in all the right places. Large main floor bedroom with private 3/4 bath. Main floor office offers glass window French doors for privacy and floor to ceiling built-in shelving for plenty of storage. Upstairs you will find the primary bedroom with fantastic on-suite 5 piece bathroom and large walk-in closet. Additionally upstairs is the laundry room (front-load machines and pedestals stay) with utility sink, 3 more bedrooms and 2 full bathrooms. The professionally finished walk-out basement offers an additional 1500 square feet (approximate) of space and has an entertainment kitchen with beverage fridge, a private built-in custom theater screen in the basement bedroom and plenty of space for anything else you can imagine. This fabulous south facing lot backs to mature trees and the beautifully landscaped backyard offers 2 covered outdoor spaces, a gas fire pit, a Tuff Shed, 3 apple trees and 2 rose bushes. The natural gas BBQ grill on the top deck stays. You will also enjoy the low electric bill courtesy of the recently installed solar panels, a Rachio smart sprinkler system, and a water softener w/brand new Pentak Big Blue Filter. So many extras! Walking distance to Southlands mall, enjoy holiday events, the Farmer's market during the summer, and so many restaurants, service and shopping opportunities. Very easy E470 access, get to DTC, Downtown, etc in no time. Cherry Creek Schools. Don't miss it!
Open House:
Sunday, 11/17 12:00-2:00PM
- Type:
- Single Family
- Sq.Ft.:
- 2,421
- Status:
- Active
- Beds:
- 4
- Lot size:
- 0.13 Acres
- Year built:
- 2005
- Baths:
- 3.00
- MLS#:
- 4404422
- Subdivision:
- Tallyns Reach North
ADDITIONAL INFORMATION
Recent appraisal at $660,000. WALK INTO INSTANT EQUITY! This stunning 4-bedroom, 2.5-bath home with a dedicated home office is nestled in the highly desirable Tallyn’s Reach North neighborhood within the Cherry Creek School District. Located on a peaceful cul-de-sac, the home backs to the serene Golden Eagle Park & Pond, offering beautiful views and tranquility. With exceptional curb appeal, the home features stone accents, a 2-car garage, a welcoming front porch, and mature landscaping with a lush lawn. With a brand new furnace, air conditioner, & whole-house humidifier installed in February 2024, you can move in worry-free. Inside, you'll find a bright & airy living space, highlighted by abundant natural light, & stylish flooring including tile & soft carpeting in all the right areas. The spacious living room boasts a soaring ceiling that creates a dramatic first impression. The separate family room is perfect for relaxing, complete with pre-wired surround sound and a cozy fireplace for those cooler evenings. The eat-in kitchen boasts tile countertops, a travertine tile backsplash, a center island, pantry, & plenty of wood cabinetry with crown molding. Off the entryway, a versatile home office or den awaits, ideal for remote work or study. A convenient half bath & laundry room complete the main floor. Upstairs, you’ll find four spacious bedrooms, including a primary suite with a walk-in closet & a luxurious ensuite bathroom featuring dual sinks & a separate tub & shower. The other three bedrooms share a full bathroom with dual vanities. The unfinished basement offers endless potential for customization—perfect for a home gym, entertainment room, or extra storage. Outside, the backyard is a peaceful retreat with a covered patio, a play area, & plenty of space to unwind. Enjoy breathtaking views of the pond, open green space, & expansive skies. Conveniently located near E-470, Arapahoe Road, DTC, DIA, Southlands Mall, & more, this home has it all. See it today!
$1,550,000
7328 S Ireland Circle Centennial, CO 80016
- Type:
- Single Family
- Sq.Ft.:
- 4,572
- Status:
- Active
- Beds:
- 5
- Lot size:
- 2.24 Acres
- Year built:
- 1980
- Baths:
- 4.00
- MLS#:
- 3011196
- Subdivision:
- Antelope
ADDITIONAL INFORMATION
Welcome to this meticulously crafted custom home, offering refined living spaces and panoramic views of Denver & Rocky Mountain Front Range. This exquisite residence features 5 bedrooms and 4 bathrooms, designed for both comfort and elegance. Upon entering, you are greeted by hickory floors and custom white cabinetry in the eat-in kitchen. The kitchen is a chef's dream, equipped with 48" gas range, double oven, 65" side-by-side refrigerator freezer, pot filler, wine refrigerator, and microwave drawer. The double island provides ample storage and workspace, complemented by slab granite counters. The formal dining area is perfect for hosting gatherings, while the main floor office, accessed through French doors, offers a quiet space for work. The living area is enhanced by vaulted ceilings with beams and skylights, filling the space with natural light. Custom built-ins throughout the home add functionality and elegance. The primary suite is a sanctuary, featuring heated floors, marble counters, and marble shower. Each bedroom boasts custom closets, ensuring ample storage. The basement is a paradise for gaming and relaxing, complete with attached bar, built-ins, and luxury vinyl flooring. Step outside to discover a custom pergola with commercial heaters, stacked stone fireplace, and an outdoor kitchen with built-in grill. The wood-burning firepit and wrap-around Trex deck provide multiple outdoor living spaces for entertaining. The exterior is further enhanced by custom lighting, limestone stairs, and stone-stacked walls. Beautiful steel planters also stay. Additional features include a new roof, new custom lighting throughout, and fresh interior paint. The mudroom and laundry combination offer practical storage solutions and are located inside the three-car garage. This property is an entertainer's dream, combining luxurious features and functionality in a prime location. Experience luxury living with breathtaking views in this exceptional custom home.
$1,025,000
7300 S Ukraine Street Aurora, CO 80016
- Type:
- Single Family
- Sq.Ft.:
- 4,941
- Status:
- Active
- Beds:
- 5
- Lot size:
- 0.31 Acres
- Year built:
- 2004
- Baths:
- 5.00
- MLS#:
- 5442915
- Subdivision:
- Saddle Rock East
ADDITIONAL INFORMATION
Welcome to your new home in the ultra-desirable neighborhood of Saddle Rock East, Aurora's premier golfing community! Your home is perfectly positioned on one of the largest available lots in the neighborhood, spanning nearly 1/3 of an acre! Your sprawling lot allows ample space for your 20,000 gallon in-ground pool and yard space for your family and friends! Your new home elegantly shows off with sky-high ceilings, hardwood flooring, granite countertops, stainless appliances, 3 fireplaces and all the room you could dream of to entertain! The upstairs welcomes you with 3 large bedrooms and a Primary Suite designed for royalty, boasting a jetted tub, walk-in shower, huge closet, double vanity and a private balcony overlooking your pool. Need extra space for projects?.. your 800+ sq/ft garage will be just the place while still allowing plenty of room for multiple vehicles! To top it all off, your new home is in the Cherry Creek School District, Colorado's most desired district! Don't miss this chance to call this home yours!
- Type:
- Single Family
- Sq.Ft.:
- 2,333
- Status:
- Active
- Beds:
- 3
- Lot size:
- 0.22 Acres
- Year built:
- 2015
- Baths:
- 3.00
- MLS#:
- 6118044
- Subdivision:
- Southshore
ADDITIONAL INFORMATION
Welcome home to Southshore! This 2016 Collier model is ready to go with immaculate upgrades. Main floor consists of an open floorplan with an office, foyer entry, powder room, kitchen, family room/dining room with a gas fireplace, primary bedroom and ¾ bathroom with an oversized walk in shower, sitting bench, dual sinks plus a large linen closet and a large walk in closet, 2 additional bedrooms with a Jack and Jill bathroom and a laundry room. The large gourmet kitchen is great for entertaining and includes stainless steel appliances, two-tone 42” cabinets, slab granite, under mount granite sink and pendant lights above the island. The full unfinished basement with high ceilings is ready for your finishing touches. Enjoy outdoor entertaining on the huge patio. Conveniently located in the Southshore Subdivision with easy access to restaurants, schools, parks, hiking trails, E470, and Southlands Mall.
Andrea Conner, Colorado License # ER.100067447, Xome Inc., License #EC100044283, [email protected], 844-400-9663, 750 State Highway 121 Bypass, Suite 100, Lewisville, TX 75067

The content relating to real estate for sale in this Web site comes in part from the Internet Data eXchange (“IDX”) program of METROLIST, INC., DBA RECOLORADO® Real estate listings held by brokers other than this broker are marked with the IDX Logo. This information is being provided for the consumers’ personal, non-commercial use and may not be used for any other purpose. All information subject to change and should be independently verified. © 2024 METROLIST, INC., DBA RECOLORADO® – All Rights Reserved Click Here to view Full REcolorado Disclaimer
| Listing information is provided exclusively for consumers' personal, non-commercial use and may not be used for any purpose other than to identify prospective properties consumers may be interested in purchasing. Information source: Information and Real Estate Services, LLC. Provided for limited non-commercial use only under IRES Rules. © Copyright IRES |
Aurora Real Estate
The median home value in Aurora, CO is $458,600. This is lower than the county median home value of $500,800. The national median home value is $338,100. The average price of homes sold in Aurora, CO is $458,600. Approximately 59.37% of Aurora homes are owned, compared to 35.97% rented, while 4.66% are vacant. Aurora real estate listings include condos, townhomes, and single family homes for sale. Commercial properties are also available. If you see a property you’re interested in, contact a Aurora real estate agent to arrange a tour today!
Aurora, Colorado 80016 has a population of 383,496. Aurora 80016 is less family-centric than the surrounding county with 32.34% of the households containing married families with children. The county average for households married with children is 34.29%.
The median household income in Aurora, Colorado 80016 is $72,052. The median household income for the surrounding county is $84,947 compared to the national median of $69,021. The median age of people living in Aurora 80016 is 35 years.
Aurora Weather
The average high temperature in July is 88.2 degrees, with an average low temperature in January of 18 degrees. The average rainfall is approximately 16.8 inches per year, with 61.7 inches of snow per year.
