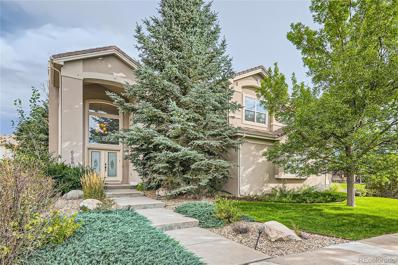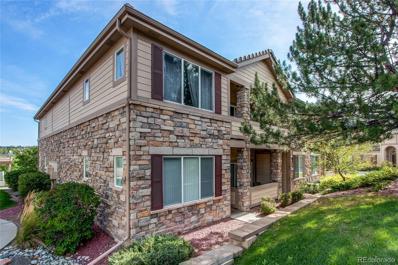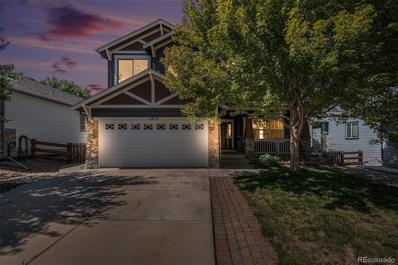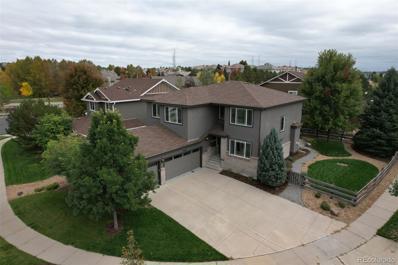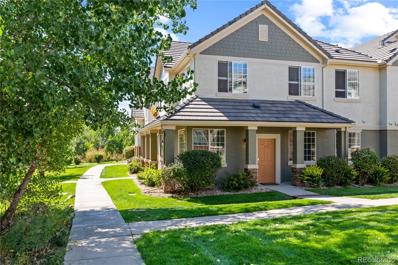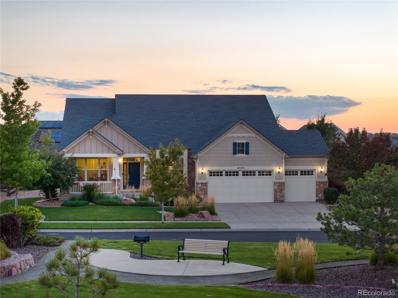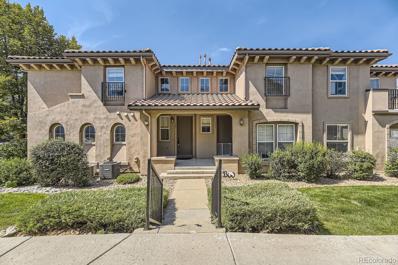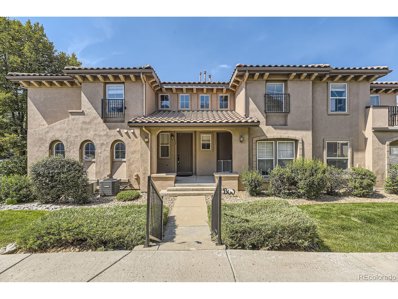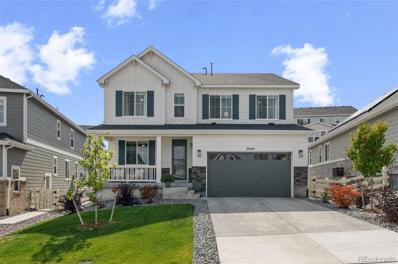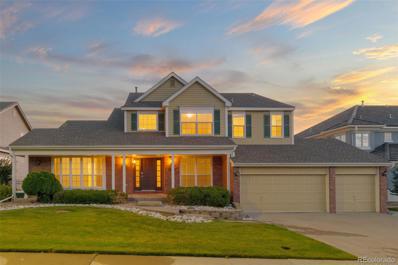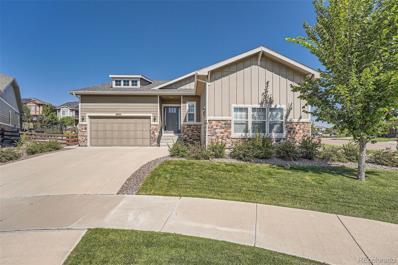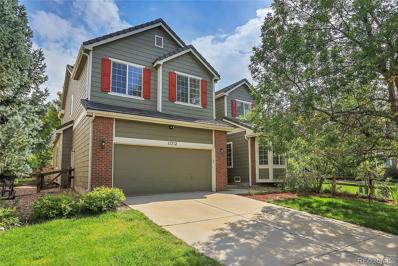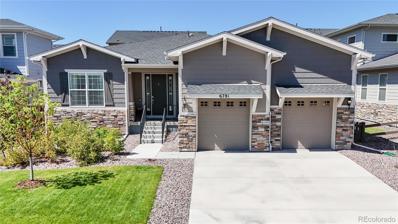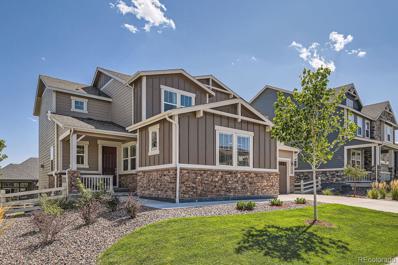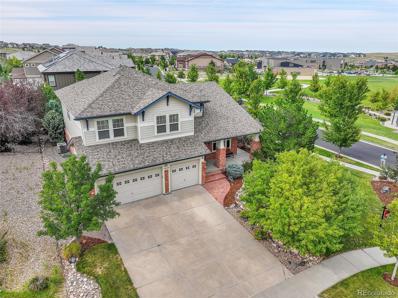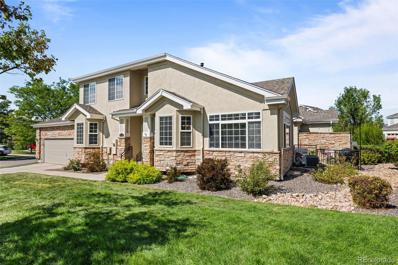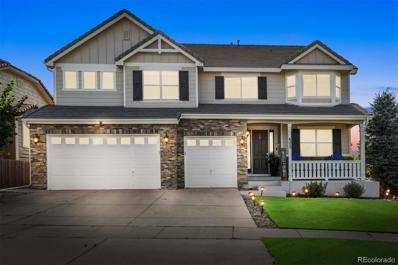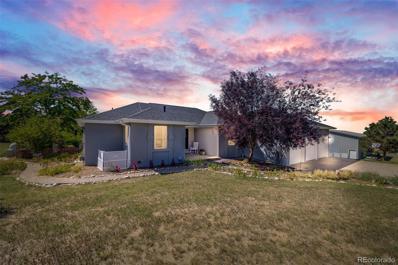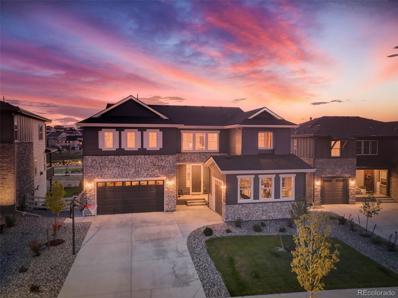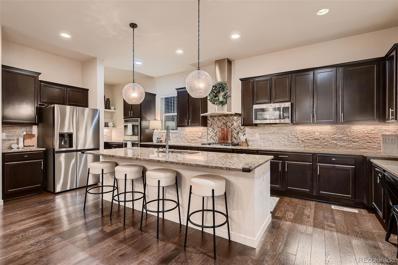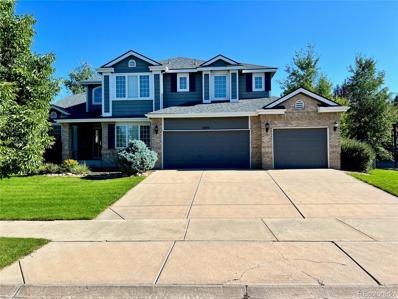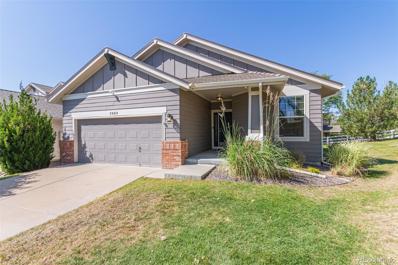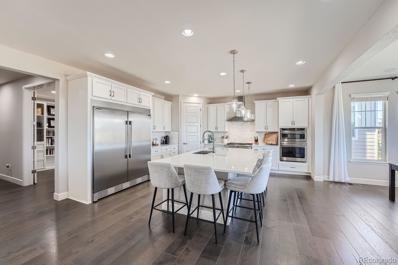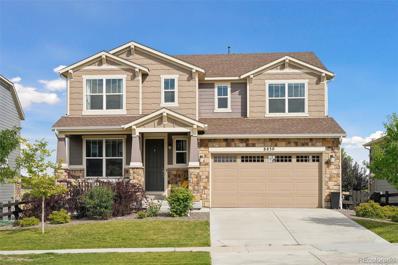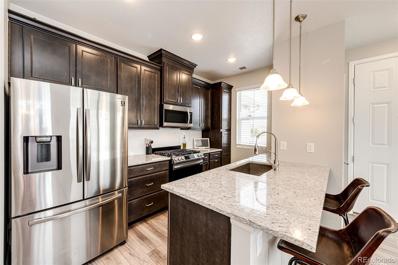Aurora CO Homes for Rent
$1,139,000
6598 S Telluride Street Aurora, CO 80016
- Type:
- Single Family
- Sq.Ft.:
- 4,036
- Status:
- Active
- Beds:
- 5
- Lot size:
- 0.34 Acres
- Year built:
- 2001
- Baths:
- 5.00
- MLS#:
- 7976462
- Subdivision:
- The Farm
ADDITIONAL INFORMATION
Discover this incredible property located in The Farms!, where elegance meets comfort. This stunning home is full of character and features high ceilings, an expansive backyard, and designed spaces. As you step inside, you are greeted by a grand entrance hall leading into the heart of the home. The main floor offers an impressive great room with a lot of natural light and cozy fireplaces, perfect for entertaining. The formal dining room is ideal for hosting dinners, while the gourmet kitchen blends style and function. For those who work from home, the spacious office provides privacy and inspiration. Upstairs, the primary suite is boasting a 5-piece bathroom with a soaking tub, separate shower, and a walk-in closet. Two additional bedrooms share a Jack and Jill bathroom, perfect for family or guests. An additional private suite with its own bathroom provides even more space and comfort. The finished basement offers endless possibilities with its open and flexible layout. It includes a guest room, another bathroom and a large bonus room, which can easily be converted into a home gym, media room, or playroom, the choice is yours. The beautifully landscaped backyard is highlighted by a fully tiled patio, mature trees providing shade, and a stunning pond with koi fish, creating a tranquil setting for relaxation. With plenty of space for outdoor gatherings, this backyard is an entertainer’s dream. The home is situated on a corner lot and features a spacious 3-car garage, wood flooring, and impeccable finishes throughout. Every detail of this property has been carefully considered to offer a good living experience. NOTE: New carpet in the basement will be fully installed shortly.
- Type:
- Condo
- Sq.Ft.:
- 1,176
- Status:
- Active
- Beds:
- 2
- Lot size:
- 0.01 Acres
- Year built:
- 2002
- Baths:
- 2.00
- MLS#:
- 6021139
- Subdivision:
- Moon Shadow Condominiums
ADDITIONAL INFORMATION
Welcome to this beautifully updated penthouse 2-bedroom, 2-bath condo, perfectly situated in the vibrant Saddle Rock Golf Community, just moments from the bustling Southlands shopping center. As you step inside, you'll be greeted by a bright, open-concept floor plan featuring neutral tones and modern laminate flooring that extends throughout the space. The kitchen is thoughtfully designed with room for a kitchen table that doubles as prep space, ample storage and generous counter space, perfect for everyday meals or entertaining. Both spacious bedrooms offer large walk-in closets, providing plenty of room for all your essentials. Plus, the condo comes complete with full size washer and dryer for added convenience. As a resident of this community, you'll enjoy low HOA fees that cover water, exterior maintenance, roof upkeep, grounds maintenance, snow removal, trash, and recycling. The community itself boasts an impressive range of amenities, including two sparkling pools, newly resurfaced tennis and pickleball courts, a clubhouse, playground, and scenic walking trails. Central air conditioning ensures comfort year-round, while the location offers easy access to E-470 and DIA, as well as miles of scenic trails right outside your door. Whether you're looking for a peaceful retreat or an active lifestyle, this home has it all!
$750,000
7479 S Biloxi Court Aurora, CO 80016
- Type:
- Single Family
- Sq.Ft.:
- 3,566
- Status:
- Active
- Beds:
- 3
- Lot size:
- 0.13 Acres
- Year built:
- 2005
- Baths:
- 4.00
- MLS#:
- 1835761
- Subdivision:
- Tallyn's Reach
ADDITIONAL INFORMATION
Note: Showings are currently on pause as we update this home with fresh paint! Please check back or send me a text message at 720-854-9343. Thank you! Welcome to 7479 S Biloxi Ct! This beautiful 3 bedroom, 3.5 bathroom home offers an inviting open floor plan filled with natural light. The spacious main floor seamlessly connects the living room, dining room, large kitchen, and family room—perfect for entertaining. You’ll also find a convenient office and half bath on the main level. Upstairs, the primary suite features a luxurious 5-piece en-suite bathroom and a walk-in closet. Two additional bedrooms and a large bonus room provide plenty of space for family or guests. The walkout basement offers another huge bonus room with a kitchenette, ideal for hosting or extra living space. Step outside to enjoy the fully fenced backyard from the covered patio or relax on the second-floor deck. Red-tailed Hawk Park - a 35 acre park with a baseball/softball backstop, bocce courts, a playground, sand volleyball, access to Piney Creek Trail, and more is right in your backyard! This home combines space, comfort, and style in a sought-after neighborhood. Don’t miss your chance to make it yours! Discounted rate options and no lender fee future refinancing may be available for qualified buyers of this home.
$739,900
7478 S Biloxi Court Aurora, CO 80016
- Type:
- Single Family
- Sq.Ft.:
- 2,752
- Status:
- Active
- Beds:
- 4
- Lot size:
- 0.19 Acres
- Year built:
- 2005
- Baths:
- 3.00
- MLS#:
- 6223548
- Subdivision:
- Tallyns Reach
ADDITIONAL INFORMATION
Experience the epitome of comfort and craftsmanship with this stunning two-story home, impeccably designed for both relaxation and entertainment. Adorn yourself with the luxury of four spacious bedrooms and three elegant bathrooms, with the master suite offering a sanctuary of its own, featuring a 5-piece bath, immense walk-in closet, and ample space for a cozy sitting area—a true retreat. A culinary masterpiece awaits in the large open kitchen, equipped with sleek stainless appliances, a center island breakfast bar, and a dining area for intimate gatherings. The granite counters and tile backsplash add a touch of sophistication, while the walk-in pantry provides abundant storage. The butler's pantry, a graceful conduit to the formal dining room, ensures seamless hosting. Conduct business or craft hobbies in the versatile main-level office space. Step into the grand family room, where soaring two-story ceilings are complemented by remotecontrolled blinds and a warm gas fireplace, creating the perfect ambiance for any occasion. The home doesn’t shy from practicality, with a vast unfinished basement featuring rough-in plumbing. The combination of a main-level laundry and mudroom, complete with a closet, elevates everyday convenience. Step outside to fresh paint, a testament to the home's pristine condition, while an oversized three-car garage provides generous space for vehicles and storage. Enjoy outside entertaining on the large patio. Leisurely moments are just a block away at the delightful community park, rounding out a residence that’s not just a house, but a place to call home.
- Type:
- Condo
- Sq.Ft.:
- 1,230
- Status:
- Active
- Beds:
- 2
- Year built:
- 2003
- Baths:
- 2.00
- MLS#:
- 3336375
- Subdivision:
- Saddle Rock East
ADDITIONAL INFORMATION
Welcome to your new home! This delightful main level condo offers the perfect blend of convenience and comfort. Featuring 2 spacious bedrooms and 2 well-appointed bathrooms, this condo is designed to meet all your needs. Step into the inviting living room, where natural light pours in through large windows, creating a warm and welcoming atmosphere. The open floor plan seamlessly connects the living room to the kitchen, making it an ideal space for both relaxing and entertaining. The kitchen is complete with modern appliances, ample counter space, and plenty of cabinetry for all your culinary needs. Whether you’re preparing a gourmet meal or a quick snack, this kitchen is up to the task. Both bedrooms are generously sized, providing a serene retreat for rest and relaxation. The master bedroom features an en-suite bathroom for added privacy and convenience. One of the highlights of this condo is the charming back patio. It’s the perfect spot for morning coffee, evening drinks, or simply enjoying some fresh air. You also have direct access to trails. Additional features include in-unit laundry for ultimate convenience and dedicated parking. Located in a friendly community with easy access to local amenities, including the Homestead community pool and two others as part of Saddlerock East HOA (one on Gartrell and one on Liverpool). Also the close proximity to Southlands , E470, Piney Trail and Larkspur park. This condo offers the perfect combination of comfort, style, and practicality. Don’t miss the chance to make it your own!
$1,175,000
27235 E Lakeview Place Aurora, CO 80016
- Type:
- Single Family
- Sq.Ft.:
- 4,667
- Status:
- Active
- Beds:
- 5
- Lot size:
- 0.31 Acres
- Year built:
- 2011
- Baths:
- 5.00
- MLS#:
- 1882019
- Subdivision:
- Southshore
ADDITIONAL INFORMATION
Stunning Ranch Style Home on a 1/3 Acre in Southshore. One of six homes nestled in a huge Parklike Cul-de-Sac location. Blocks from the Lakehouse Community Center with amenities, including pool and the Aurora Reservoir. Main Floor Primary Suite! Bright Open Floor Plan. Gorgeous Hardwood Flooring. Gourmet Kitchen with slab granite countertops, large center island, and breakfast bar. Upgraded cabinets, gas cooktop, stainless steel appliances, and a large pantry. Expansive Great Room seamlessly connects with a spacious sunroom creating a beautiful visual space to enjoy and entertain! Primary Suite with tray ceiling, private bath with Soaking Tub and large walk-in closet. Two additional large Main floor bedrooms on opposite side of the great room, each with an en suite bathroom. Formal dining room with elegant tray ceiling. The flexible office space is opposite the dining room, both with picture windows facing the cul-de-sac park. Convenient main floor laundry & mud Room. Large finished lower level includes Rec Room, Media Area, Billiards/Game Room, Gym, Wet Bar, fireplace, two additional bedrooms with full bath and approximately 900 square feet of storage space and/or Room to expand. Professionally landscaped front and back yards. Impressive Outdoor Living Area with Paver Patio, Dining Area & Fire Pit! Oversized 3-Car Garage! High Efficiency Furnace! Tankless Water Heater, New Class 4 Impact-Resistant Roofing Shingles, and new interior paint. In-Ceiling speaker system on both levels. The Southshore neighborhood includes 2 state-of-the-art Community Centers with an array of pools and fitness areas, and a Beach on the Aurora Reservoir plus 8.5 miles of lakefront trails, and much more to support a healthy lifestyle. Enjoy an abundance of shops and restaurants, less than 2 miles away. The property is in the Cherry Creek School District. This Gorgeous Home in an impressive location will inspire everyone who walks through its doors.
- Type:
- Townhouse
- Sq.Ft.:
- 1,643
- Status:
- Active
- Beds:
- 3
- Year built:
- 2002
- Baths:
- 2.00
- MLS#:
- 8407296
- Subdivision:
- Prairie Ridge
ADDITIONAL INFORMATION
Beautiful, bright and spacious ranch style Townhome available in the highly desirable Saddle Rock community. This beautiful townhome offers a short drive to shopping, Southlands Mall, and effortless access to E470, making commuting anywhere in the Denver metro area, including the airport, easy. Situated within the highly-rated Cherry Creek School district. Featuring an open floor plan, The well-designed layout with vaulted ceilings creates an ideal space for entertaining. This beautiful unit offers three spacious bedrooms, including a generous owner's suite complete with a spacious bathroom, walk in closet and sweet patio for sipping coffee in the morning. Enjoy late model, rarely used black kitchen appliances and a spacious, roomy island, perfect for the chef in the home. A patio is located right off of the kitchen, perfect for bbqs, dining, or relaxing after a long day. This beautiful unit offers updated flooring throughout. Enjoy the two-car attached (tandem) garage which is perfect for cars or extra storage. *****Furnishings can be included!!! Just ask!
- Type:
- Other
- Sq.Ft.:
- 1,643
- Status:
- Active
- Beds:
- 3
- Year built:
- 2002
- Baths:
- 2.00
- MLS#:
- 8407296
- Subdivision:
- Prairie Ridge
ADDITIONAL INFORMATION
Beautiful, bright and spacious ranch style Townhome available in the highly desirable Saddle Rock community. This beautiful townhome offers a short drive to shopping, Southlands Mall, and effortless access to E470, making commuting anywhere in the Denver metro area, including the airport, easy. Situated within the highly-rated Cherry Creek School district. Featuring an open floor plan, The well-designed layout with vaulted ceilings creates an ideal space for entertaining. This beautiful unit offers three spacious bedrooms, including a generous owner's suite complete with a spacious bathroom, walk in closet and sweet patio for sipping coffee in the morning. Enjoy late model, rarely used black kitchen appliances and a spacious, roomy island, perfect for the chef in the home. A patio is located right off of the kitchen, perfect for bbqs, dining, or relaxing after a long day. This beautiful unit offers updated flooring throughout. Enjoy the two-car attached (tandem) garage which is perfect for cars or extra storage. *****Furnishings can be included!!! Just ask!
- Type:
- Single Family
- Sq.Ft.:
- 3,897
- Status:
- Active
- Beds:
- 5
- Lot size:
- 0.15 Acres
- Year built:
- 2022
- Baths:
- 4.00
- MLS#:
- 2017249
- Subdivision:
- Southshore
ADDITIONAL INFORMATION
Welcome to your dream home in the highly sought-after Southshore community! This home boasts 5 bedrooms, 4 bathrooms, a dedicated main floor office space, an expansive loft, & a finished basement. The main floor is open & inviting, with luxury flooring throughout. The living room features a gas fireplace adorned with stunning tile-work, a perfect place to sit back & unwind. At the heart of the home you will find a gourmet kitchen, featuring an oversized island, gorgeous white cabinets, white stone countertops, double oven, gas range, & additional stainless steel appliances. The oversized dining area is surrounded by ample windows & natural light & flows out to the covered patio. Make your way upstairs to find the large primary bedroom & attached spa like bath which makes for a perfect oasis to escape to each day. Additionally, upstairs is a large loft space, upstairs laundry room, three more well sized bedrooms & full size hall bathroom. The fully finished basement features a large rec space perfect for an entertaining area, a workout space or additional living/work space. The basement also includes a bedroom, a full bathroom & a large storage space. Revel in the home's outdoor living that invites you to sit under the large attached covered patio & is surrounded by meticulously designed & maintained landscaping. Enjoy the convenient vegetable garden boxes & a low-maintenance yard featuring high-end artificial turf, plus an additional paved stone patio for extra entertaining space. The home also features tall ceilings throughout, solar panels, low utility bills, a two car garage with epoxy flooring & ceiling mounted garage storage. Living in Southshore means access to fantastic amenities, including two community centers with fitness facilities, pools, splash zones, miles of scenic trails, & 120 acres of open space for outdoor recreation. The home is also just a short walk to the popular Altitude Elementary school & close to Southlands outdoor shopping & dining.
$850,000
19052 E Lake Drive Aurora, CO 80016
- Type:
- Single Family
- Sq.Ft.:
- 4,116
- Status:
- Active
- Beds:
- 4
- Lot size:
- 0.2 Acres
- Year built:
- 1999
- Baths:
- 5.00
- MLS#:
- 3976075
- Subdivision:
- Tuscany South Sub
ADDITIONAL INFORMATION
Welcome to a beautiful 4-bedroom, 5 -bathroom home in the desirable Sienna neighborhood of SE Aurora! Spanning over 4,000 square feet, this residence offers an ideal blend of luxury, space, and comfort! Recently updated with new Carpet and Interior Paint, this home has it all. As you step inside, you're greeted by an open-concept floor plan with high ceilings and an abundance of natural light. The living room, featuring a cozy fireplace, flows seamlessly into the spacious kitchen, complete with a large island; perfect for both everyday cooking and entertaining. The Breakfast nook is Bright and inviting with convenient access to the oversized Trex style deck and amazing outdoor living space. Upstairs, the spacious master suite is a true retreat with a spa-like en-suite bathroom, boasting new flooring, a soaking tub, dual sinks, and a convenient walk-in closet. Two of the additional guest bedrooms feature an attached "shared" bathroom. The 3rd guest suite includes a large closet and an ensuite bathroom, ensuring privacy and comfort for friends, family or guests. This home also offers a dedicated home office, a formal dining room, and a finished basement; ideal for a home theater, gym, or game room. Currently a pool table starts off the fun and there is plenty of space to create an incredible "Entertainer's Cave". Outside, the beautifully landscaped backyard is perfect for entertaining with a large patio, and plenty of space for outdoor activities. Don't miss out on this rare opportunity to own a stunning, luxurious home in Colorful Colorado!
- Type:
- Single Family
- Sq.Ft.:
- 4,539
- Status:
- Active
- Beds:
- 4
- Lot size:
- 0.31 Acres
- Year built:
- 2017
- Baths:
- 3.00
- MLS#:
- 2901999
- Subdivision:
- Southshore
ADDITIONAL INFORMATION
Welcome to this beautiful 4-bedroom, 3-bathroom ranch home in the desirable Southshore neighborhood of Aurora! Featuring an open floor-plan and 10-foot ceilings throughout, this home is filled with natural light from numerous windows and enhanced with ceiling fans for added comfort. The heart of the home is the spacious kitchen, which boasts a large island, stainless steel appliances, double ovens, and a pantry—perfect for both daily living and entertaining. The primary suite is a serene retreat with an attached 5-piece bath and a generous walk-in closet. The fully finished basement adds valuable living space, complete with recessed lighting, an additional bedroom, and a bathroom. There is also a dedicated laundry room with a washer, dryer, and utility sink for added convenience. There is a closet by the door to the garage that can be turned into a half bathroom. This home has been thoughtfully updated, including a new roof in 2020, HVAC, water heater, radon system, and new gutters all in 2018. Outside, enjoy a fully fenced, beautifully landscaped backyard—perfect for relaxing or entertaining. An attached 3-car garage provides ample parking and storage space. Located near Anchor Point Park, this home offers an amazing location with easy access to local amenities. Don’t miss your opportunity to own this stunning ranch home in Southshore! Seller to provide a 1-year Home Warranty at closing.
- Type:
- Single Family
- Sq.Ft.:
- 2,613
- Status:
- Active
- Beds:
- 4
- Lot size:
- 0.24 Acres
- Year built:
- 2000
- Baths:
- 3.00
- MLS#:
- 8489750
- Subdivision:
- The Farm
ADDITIONAL INFORMATION
Welcome to your new home! This spacious 4-bedroom, 3-bathroom residence features a charming office and an additional office/flex space on the main floor, perfect for working from home or creating a playroom. The convenient location puts you minutes away from all the amenities you could desire. Step inside to be greeted by the warm ambiance of wood floors that extend throughout the first floor, creating a cozy and inviting atmosphere. The heart of the home is the expansive kitchen, perfect for entertaining or family gatherings, with plenty of counter space and storage. Upstairs, you'll find 4 comfortable bedrooms, including a master suite with a walk-in closet and a primary bathroom that features both a shower and a bath. The unfinished basement awaits your personal touch, offering endless possibilities for customization. Outside, the large backyard boasts new sod and provides ample space for outdoor enjoyment. The interior features all-new paint throughout, adding a modern touch to every room. Enjoy easy access to trails, tennis courts, and the award-winning Cherry Creek schools, including Grandview High School. The home is within walking distance of the elementary school and just minutes away from the Trails Recreation Center. You’re only 10 minutes from Cherry Creek State Park, 15 minutes to the Denver Tech Center, and 30 minutes to Denver International Airport. Nearby amenities include shopping at Southlands Mall, movies, Target, Walmart, and Sam's Club. Don’t miss the chance to make this beautiful house your new home—schedule a showing today!
- Type:
- Single Family
- Sq.Ft.:
- 2,456
- Status:
- Active
- Beds:
- 3
- Lot size:
- 0.17 Acres
- Year built:
- 2020
- Baths:
- 3.00
- MLS#:
- 3114565
- Subdivision:
- Southshore
ADDITIONAL INFORMATION
TRULY BETTER THAN NEW! Unmatched quality and design abound in this Toll Brothers built home. This stunning residence offers modern amenities, spacious living areas and elegant finishes, making it an ideal place to make home. As you step inside, you’ll be welcomed by an open floor plan where large windows with beautiful custom plantation shutters throughout blend with ten foot ceilings, creating both a warm and inviting atmosphere. Relish in the spacious kitchen, featuring an abundance of cabinets, quartz countertops, unique backsplash, separate pantry and a massive island with even more storage, making it perfect for everyday meals and entertaining alike. Retreat to the primary suite that provides a serene sanctuary with a spa-like en-suite bathroom that includes dual vanities and an impressive oversized shower plus an enormous walk-in closet. Additional bedrooms are generously sized and all separate from one another, including separate bathrooms, allowing plenty of space to be enjoyed while maintaining privacy. Large flex room to be used as another living space, office or formal dining if you wish. Additionally, the idyllic unfinished basement can be utilized as you need, benefit from a tankless water heater and user friendly apps to help simplify the additional components of the home including temperature, sprinkler system and garage operations. Even reap the benefits of low energy bills with the included and paid off solar panels! The thoughtfully designed outdoor living space is low maintenance too, with the xeriscaped backyard featuring turf, brand new planted trees and covered back patio with a pull down sun screen. Just a few blocks away you will experience all that being a resident of Southshore offers including resort style living at The Lighthouse and The Lakehouse, where walking paths lead you to scenic water view strolls, two pools, parks, many clubs and activities - this is the home where the life you live could feel like vacation everyday.
$899,995
7060 S Uriah Street Aurora, CO 80016
- Type:
- Single Family
- Sq.Ft.:
- 3,936
- Status:
- Active
- Beds:
- 5
- Lot size:
- 0.17 Acres
- Year built:
- 2021
- Baths:
- 4.00
- MLS#:
- 8927441
- Subdivision:
- Southshore
ADDITIONAL INFORMATION
Welcome to your dream home in the prestigious master-planned community of Southshore! Built in 2021, this gorgeous 5-bedroom, 4-bathroom home offers modern luxury and convenience in one of Aurora’s most sought-after neighborhoods. Step inside and be greeted by an open and inviting floor plan featuring a stunning gourmet kitchen that is perfect for both entertaining and everyday living. This spacious home also includes an office, a finished basement with ample space for recreation, a dedicated storage room, and a 3-car garage—ideal for your vehicles and extra storage needs. Nestled within Southshore, this home is perfectly positioned to take full advantage of the area’s resort-style amenities. Enjoy a short stroll to the Aurora Reservoir Trail Head, where you can immerse yourself in outdoor adventures. Residents also have access to two impressive pools and clubhouses, beautiful parks, a sledding hill for winter fun, and a dog park for your furry friends. Home is part of the award-winning Cherry Creek 5 school district. Plus, with easy access to DIA, DTC, and the Southlands Mall, you'll be just minutes away from shopping, dining, and entertainment options. Southshore isn’t just a place to live; it’s a vibrant community where neighbors become friends. The community’s Social Committee hosts an array of fantastic events throughout the year, making it easy to get involved and enjoy the best that Southshore has to offer. Don't miss out on the opportunity to make this extraordinary house your new home. You’re going to love living in Southshore! Drone Footage Link: https://www.youtube.com/watch?v=ILl3VmZiTdc
- Type:
- Single Family
- Sq.Ft.:
- 4,490
- Status:
- Active
- Beds:
- 4
- Lot size:
- 0.27 Acres
- Year built:
- 2006
- Baths:
- 5.00
- MLS#:
- 9499331
- Subdivision:
- High Plains Country Club Sub 2nd Flg
ADDITIONAL INFORMATION
Welcome to your new home in the Blackstone Country Club neighborhood. This 4-bedroom, 5-bathroom is located right across the street from a neighborhood park. Enter into the front door with an office/study of to the side with a ceiling fan and fireplace. Walk into a relaxing living room with a fireplace shared with the office and adjacent formal dining room. The gourmet kitchen with granite counter tops and an induction stove top, convection oven and steam oven and is open to a eat in dining area and a family room. The family room features a fireplace and a view of the patio area. Step outside to a relaxing covered patio with 2 additional patios, one with a place for a fire pit. A Hot tub rounds out this beautiful outdoor area. The main level also has a powder room with a laundry room that has a large coat closet and pantry closet with an entrance into the 3 car-garage. White oak hardwood floors throughout the main level. Upstairs you will find a large primary bedroom with an ensuite primary 5 piece bathroom with a jetted tub. Also, 2 bedrooms share a Jack N Jill bathroom. A 4th bedroom upstairs has an ensuite bathroom. A large linen closet is conveniently located between all of the bedrooms upstairs and all bedroom closets have custom built-in shelving and have energy saving ceiling fans. There is a attic fan upstairs which is an energy efficient way of helping cool the home in the summer. The finished basement features a large rec room with built in shelving, built in desk a wet bar along a wall. There is a bonus/non conforming bedroom with an ensuite bathroom. A exercise room rounds out the basement with lined crawlspace for storage. All carpet is new in last year. Check out the walking trails of Blackstone. Enjoy the benefits of a social membership at Blackstone Country Club with tennis and pickle ball courts, a swimming pool, a close by restaurant in the club house and exercise workout facility. Professional photos coming by Sat, Sept 7th
- Type:
- Townhouse
- Sq.Ft.:
- 1,827
- Status:
- Active
- Beds:
- 2
- Year built:
- 2002
- Baths:
- 3.00
- MLS#:
- 7737716
- Subdivision:
- Shadow Creek
ADDITIONAL INFORMATION
Spectacular and meticulously maintained townhome in Shadow Creek loaded with upgrades! With southern exposure, the home is full of natural light and a lovely bay window in the living room adds to the charm and character! The gorgeous kitchen features loads of counter space, stainless steel appliances, new granite countertops and backsplash - a wonderful place to prepare a meal and host friends! The two bedrooms both live like primary suites, one on the main level and one upstairs, both with walk-in closets and en suite bathrooms. Upstairs also offers a loft, perfect for an office, secondary lounge space or play area. The back patio is an ideal entertaining space. And the unfinished basement awaits your personal touch and offers ample storage space. Other updates: new lighting in every room, new door hardware and knobs, new storm doors front and rear, new plumbing fixtures throughout, new 50 gallon water heater, new garbage disposal, re-purposed space in kitchen from desk to dry bar, all new interior paint, new wood flooring on main level. This isn't one to miss!
- Type:
- Single Family
- Sq.Ft.:
- 5,400
- Status:
- Active
- Beds:
- 7
- Lot size:
- 0.21 Acres
- Year built:
- 2008
- Baths:
- 6.00
- MLS#:
- 9927822
- Subdivision:
- Wheatlands
ADDITIONAL INFORMATION
Step into this extraordinary 7-bedroom, 6-bathroom home in Wheatlands, and get ready to be impressed—there’s nothing small about this expansive 2-story residence! Featuring a spacious open-concept layout, this home is filled with natural light, beautiful flooring, and elegant finishes throughout. The large chef's kitchen is a dream, equipped with granite countertops, ample cabinetry, a generous oversized island, a 5-burner gas stove with a hood, newer stainless steel appliances, double ovens, and an eat-in kitchen space with a sliding glass door that leads to an oversized deck—perfect for entertaining guests. Enjoy the privacy and space of this largest, meticulously maintained corner lot. Inside, you'll find a beautiful living room that leads into a formal dining room. On the main floor there is also a large family room, office, bedroom, and full bath. Escape to the luxurious master suite, featuring a cozy sitting room, an oversized closet, and double sided fireplace. The upstairs layout includes a unique circular hallway that connects 4 additional bedrooms, a massive media room that can double as a 6th bedroom, 2 more full bathrooms, and a second office area ideal for homework or crafting. Practical amenities include an oversized 3-car garage, leading to one of two laundry rooms with extensive custom storage and a convenient dog wash area. The finished basement offers two additional bedrooms, a bathroom, a large bonus room with another fireplace, and a kitchenette complete with a refrigerator, sink, dishwasher, and microwave. Community amenities abound, with access to a YMCA included in the HOA, a nearby clubhouse, pool, and the Aurora Reservoir for fishing, boating, swimming, biking, archery, scuba diving, and hiking. Shopping is a breeze with Southlands Mall nearby, offering all your favorite stores. Located within the highly sought-after Cherry Creek School District, this home combines luxury living with an unbeatable location—don’t miss out!
$1,249,900
6271 S Olathe Street Centennial, CO 80016
- Type:
- Single Family
- Sq.Ft.:
- 4,340
- Status:
- Active
- Beds:
- 5
- Lot size:
- 1.97 Acres
- Year built:
- 1991
- Baths:
- 4.00
- MLS#:
- 6353268
- Subdivision:
- Cherry Creek Estates (4th)
ADDITIONAL INFORMATION
$200K IMMEDIATE EQUITY! Appraisal completed 6/24/2024 with value of $1,450,000. - Stunning Frontrange views and mature vegetation on nearly 2 acre corner lot. Walkout full basement, wraparound deck, large outdoor entertaining area with full-size pizza oven. Extra storage, 3 car attached garage, extra large detached heated workshop/barn with 2 double height bay doors and dry storage room. NO HOA. Easy access to restaurants, shopping, grocery, highways, schools and more. Newer furnace and A/C 2023.
$1,075,000
7153 S Waterloo Way Aurora, CO 80016
- Type:
- Single Family
- Sq.Ft.:
- 4,678
- Status:
- Active
- Beds:
- 5
- Lot size:
- 0.2 Acres
- Year built:
- 2023
- Baths:
- 6.00
- MLS#:
- 4136470
- Subdivision:
- Southshore
ADDITIONAL INFORMATION
PRICE REDUCED $50k! This is your opportunity to own luxury living in this stunning, totally customized home located in the prestigious Southshore community of Aurora. Premium lot backing to greenbelt, offering unmatched style & comfort. Before you enter, note the new basketball hoop, spacious front porch & dual garage. Inside, elegant wood-grain laminate flooring flows throughout the main level. Adjacent to the entryway is an office/flex space & powder bath. The open floor plan leads into the gourmet kitchen, featuring an oversized island with granite countertops, double self-cleaning convection ovens, built-in microwave, tile backsplash, pantry & custom accent walls. The open flow between the kitchen, cozy eat-in area & spacious family room with accent walls is perfect for entertaining. A guest bedroom on the main level with attached bath offers convenience & privacy. The remodeled walk-out basement is an entertainer’s dream with a custom exposed brick wall, home theater wired for surround sound, chic bar with included barstools & large flex space/storage. Step outside to a backyard retreat with $45,000+ in landscaping upgrades, including a real wood firepit. On the second level, enjoy a versatile loft & two ensuite bedrooms. The primary suite is a true oasis with accent walls & a luxurious 5-piece bathroom, featuring a free-standing tub. With over $115,000 in recent upgrades, this home is a masterpiece of design & functionality. The view is enhanced by the walking trail behind the home. Superb HOA amenities at only $30 per month. Two clubhouses, two pools, reservoir, dog park, play ground and so much more are all within .25 miles. Want to see more? Take a virtual tour! Copy and paste this link into your browser: https://www.media.homes/virtualtour/c413c051-9e8a-467b-af1a-b843a347f5b4. Don't miss out on experiencing every detail of this incredible home! WELCOME HOME!
- Type:
- Single Family
- Sq.Ft.:
- 4,292
- Status:
- Active
- Beds:
- 5
- Lot size:
- 0.13 Acres
- Year built:
- 2015
- Baths:
- 4.00
- MLS#:
- 6205963
- Subdivision:
- Blackstone Country Club
ADDITIONAL INFORMATION
Luxury Living in Blackstone Country Club right on the golf course! Spectacular golf course views will be enjoyed from every level of the house! Wake up to a stunning view of the mountains and golf course from primary bedroom! Entertain your guests in your elegant kitchen featuring huge center island. Kitchen also features 42" soft close cabinets with under-cabinet lighting, granite slab counters, enviable Butler's pantry, enormous Walk In Pantry, Double Ovens, Rangehood, and stainless steel appliances! Adjacent family room boasts tons of windows also looking out over the golf course! The fireplace in the family room has an amazing 3D tile surround and floating shelves. Dining room is complete with a custom built-in dry bar, updated chandelier, and board and batten accent wall. The main floor office showcases a tray ceiling, shiplap accent wall, custom built-ins and French doors. Elegant staircase offers, two access points for convenience. Gorgeous banisters and reading nook along the way upstairs. Primary suite boasts a huge, beautifully finished 5 piece en-suite bath with double showers and double vanities. The enormous walk in closet is so large it can accomodate ALL of your clothes and accessories! Pass through the closet directly into the updated laundry room! Upstairs you'll also find 3 more bedrooms and a Jack n Jill bathroom with double vanities. The finished basement is complete with family room that is perfect for watching movies or just having extra space for hanging out! Basement also features a brand new wet bar with full sized refrigerator! The basement bedroom includes its own en-suite bathroom, perfect for a guest suite or teenager! You willl love the height of the 10' ceilings on the main floor and upstairs, and the 9' ceiling height in the basement! Before heading out, make sure you see the amazing garage! It was recently finished, including drywall, paint, epoxy floor coating, built in beverage center, TVs and negotiable $30k golf simulator!
- Type:
- Single Family
- Sq.Ft.:
- 4,611
- Status:
- Active
- Beds:
- 5
- Lot size:
- 0.31 Acres
- Year built:
- 1999
- Baths:
- 5.00
- MLS#:
- 8404544
- Subdivision:
- Siena
ADDITIONAL INFORMATION
Your story begins in this exceptional contemporary home, perfectly located in the desirable and prestigious Siena neighborhood of Aurora. Nestled next to Piney Creek Hollow Park and close to Saddle Rock Golf Course and Cherry Creek State Park, this location offers easy access to the reservoir, camping, water sports, trails, and endless outdoor activities—how great is that? This traditional 2-story home features 5 bedrooms, 5 bathrooms, and 4,681 total SqFt on a spacious 1/3-acre premium lot. From the moment you arrive, you'll be greeted by beautiful curb appeal, a welcoming covered front porch, and a bright, open floor plan. The home showcases a striking curved staircase, a formal living room with soaring 2-story vaulted ceilings, and an elegant dining room complete with built-in hutch cabinets, slab granite counters, and wine bar. The gourmet kitchen is a chef’s dream, featuring stainless appliances, an expansive dine-in granite peninsula, and plenty of natural light, making it the centerpiece to the kitchen nook and huge great room. The main level also includes a private study, laundry room, and powder bath. Upstairs, the second level offers 4 bedrooms, including a fabulous master suite with vaulted ceilings, a spa-like master bath, and walk-in closet. A bonus room provides flexible space for a home office, gym, or playroom—the choice is yours! The fully finished basement offers even more space with a gym, secondary great room, game area, bedroom, 3/4 bath, and wonderful storage. Outside, the backyard is a true retreat, featuring two large stamped concrete patios, mature landscaping, a fun play structure, and the perfect amount of lawn—absolutely perfect for entertaining. This home comes completing with an attached 3-car garage, making this home comfortable with easy, functional living or for entertaining.
- Type:
- Single Family
- Sq.Ft.:
- 2,780
- Status:
- Active
- Beds:
- 2
- Lot size:
- 0.1 Acres
- Year built:
- 2001
- Baths:
- 3.00
- MLS#:
- 6755002
- Subdivision:
- Greenfield
ADDITIONAL INFORMATION
*BRAND NEW HAIL-PROOF roof Aug. 2024 = lower insurance costs*Here's your opportunity to jump into sought after Greenfield w/ this impeccably kept, low-maintenance ranch home! Step into the light-filled foyer & experience the popular open-concept 'Village Homes' floorplan. The spacious & bright chef's kitchen boasts tons of cabinetry, expansive counters & stainless steel appliances. You'll love the breakfast dining nook off of the kitchen, leading to the deck & outdoor space. The kitchen also opens to the large family room w/ vaulted ceilings & a cozy gas fireplace, creating a warm & inviting atmosphere. Thoughtfully placed windows provide natural sunlight all day long. The primary bedroom is a serene retreat, complete w/ vaulted ceilings & beautifully renovated bath w/ extended tile shower, custom cabinetry, double sinks & granite counters, creating a luxurious spa-like experience. Enjoy entertaining in the formal dining area & down the hall you will find a dedicated study w/ French doors, spacious 2nd bedroom & a full bathroom. Downstairs, the fully finished basement is an entertainer's dream, featuring a fun "Cave Dweller" theme & a Havana-inspired wet bar w/ mini-fridge, creating a cool & unique vibe. The remodeled bathroom features custom tile design w/ a relaxing steam shower - WOW! The large 2nd family room is perfect for movie nights or gatherings. You'll also find a small workshop nook, gym area, or use to suit. Updates in the last 4 years: garage door opener, washer/dryer, refrigerator, carpet on main & smoke/CO detectors. *Furnace/AC (2020)*Windows/screens, back of home (2019) & more - there are too many updates to list! Greenfield is a special neighborhood w/ walking paths leading to Piney Creek Trail & an awesome community swimming pool. Easy proximity to all major transportation, 470, 225, I-25, DIA, DTC, & Buckley AFB, Southlands upscale shopping & dining, hiking, biking, golf courses, reservoirs & dog parks. Walk to award winning Cherry Creek Schools!
- Type:
- Single Family
- Sq.Ft.:
- 4,255
- Status:
- Active
- Beds:
- 5
- Lot size:
- 0.19 Acres
- Year built:
- 2020
- Baths:
- 5.00
- MLS#:
- 2346025
- Subdivision:
- Southshore
ADDITIONAL INFORMATION
Welcome home! This stunning former model home is perfectly situated on a spacious corner lot and backs to open space & trails. This exceptional residence boasts a wealth of high-end finishes that exemplify luxury living. Step inside to discover a thoughtfully designed floor plan that seamlessly combines style and functionality. The main floor features a sophisticated office with custom built-ins, providing a perfect space for working from home or pursuing personal projects. The heart of the home is a grand living area with expansive windows that invite natural light and offer views of the adjacent open space. The gourmet kitchen is a chef's dream, equipped with top-of-the-line appliances, elegant countertops, and a generous island perfect for casual dining and entertaining. The adjacent dining area creates an ideal environment for hosting gatherings. Retreat upstairs to find a sprawling loft area, perfect for relaxation or additional recreational space. The upper level also includes a convenient laundry room and an inviting ensuite bedroom, ideal for guests or family members who value their privacy. The luxurious master suite is a true haven, featuring a super-sized shower that adds a touch of spa-like indulgence to your daily routine. The additional bedrooms are generously sized and thoughtfully designed to provide comfort and privacy for everyone. The finished basement adds valuable living space, offering endless possibilities for customization. This former model home is a rare find, showcasing impeccable upgrades and modern amenities in a highly desirable location. You’ll love the proximity to Altitude Elementary, and one of two community centers is just a short stroll away. For weekend relaxation or outdoor adventures, the Aurora Reservoir is conveniently close. Don’t miss the opportunity to make this exceptional property your own and experience the unparalleled luxury and comfort this home has to offer!
- Type:
- Single Family
- Sq.Ft.:
- 2,477
- Status:
- Active
- Beds:
- 3
- Lot size:
- 0.15 Acres
- Year built:
- 2018
- Baths:
- 3.00
- MLS#:
- 8284075
- Subdivision:
- Inspiration
ADDITIONAL INFORMATION
Nestled in the lively Inspiration neighborhood of Aurora, this beautifully crafted home built in 2018 offers a perfect blend of luxury and comfort. Spanning approximately 2,477 sq ft on a 6,621 sq ft lot, this property features 3 bedrooms, 3 bathrooms, an office and a 3-car garage, complemented by great sunrises and a peaceful ambiance. Step into an open-concept living area illuminated by custom light fixtures that highlight the well-appointed and nicely upgraded interiors. The gourmet kitchen, designed with the home chef in mind, features top-of-the-line appliances, cabinetry and quartz countertops which flows effortlessly into the dining and living areas—perfect for entertaining. Custom closets in the primary bedroom and pantry enhance organization and storage, adding an element of refined functionality to this home. One of the standout features of this residence is its full, unfinished basement. Offering vast potential, this space is ready to be transformed into your dream entertainment area, home gym, or additional living quarters, complete with walk-out access to the beautifully landscaped backyard. The exterior is as meticulously maintained as its interior. Enjoy the tranquility of your own backyard, ideal for personal relaxation or hosting gatherings. The community facilities amplify this home's appeal, featuring the Inspiration Club at its core. Residents enjoy access to a pool with kids' splash zone, pavilion with fire pit, playground, and much more. The hops garden and event lawn further enhance community engagement, providing spaces for social gatherings and seasonal events. Located in one of Aurora's most desirable neighborhoods, 8830 S Duquesne Ct promises more than just a home—it offers a lifestyle of comfort, convenience, and endless possibilities. Come see why this property is the perfect place to plant roots and grow. Schedule your visit today and get ready to be inspired!
- Type:
- Condo
- Sq.Ft.:
- 1,015
- Status:
- Active
- Beds:
- 2
- Lot size:
- 0.01 Acres
- Year built:
- 2021
- Baths:
- 1.00
- MLS#:
- 1793064
- Subdivision:
- Sorrel Ranch
ADDITIONAL INFORMATION
***Motivated Seller made a $20,000 price reduction*** This complex is approved for FHA financing!! Must see this charming end unit Condo in Sorrel Ranch.This very bright & open floor plan greets you with beautiful LVP flooring. This home features 2 bedrooms, 1 full bathroom with granite double sinks, separate laundry room area, an attached oversized one car garage with 220v outlet, tankless water heater, a humidifier, A/C and an attic fan! Spacious kitchen with plenty of cabinets and granite countertops, gas stove, stainless steel appliances and a breakfast bar. Has a cozy fireplace to keep you warm on a chilly Colorado night! Large Primary bedroom with a big walk-in closet. Both bedrooms have recessed lighting. HOA does cover water, trash and has a community pool. Cherry Creek school district! Located close to E470 and the Southlands mall area to enjoy shopping, entertainment and lots of restaurants! Enjoy relaxing on your upper level patio. All you need to do is move in and make this your happy home!
Andrea Conner, Colorado License # ER.100067447, Xome Inc., License #EC100044283, [email protected], 844-400-9663, 750 State Highway 121 Bypass, Suite 100, Lewisville, TX 75067

The content relating to real estate for sale in this Web site comes in part from the Internet Data eXchange (“IDX”) program of METROLIST, INC., DBA RECOLORADO® Real estate listings held by brokers other than this broker are marked with the IDX Logo. This information is being provided for the consumers’ personal, non-commercial use and may not be used for any other purpose. All information subject to change and should be independently verified. © 2024 METROLIST, INC., DBA RECOLORADO® – All Rights Reserved Click Here to view Full REcolorado Disclaimer
| Listing information is provided exclusively for consumers' personal, non-commercial use and may not be used for any purpose other than to identify prospective properties consumers may be interested in purchasing. Information source: Information and Real Estate Services, LLC. Provided for limited non-commercial use only under IRES Rules. © Copyright IRES |
Aurora Real Estate
The median home value in Aurora, CO is $458,600. This is lower than the county median home value of $500,800. The national median home value is $338,100. The average price of homes sold in Aurora, CO is $458,600. Approximately 59.37% of Aurora homes are owned, compared to 35.97% rented, while 4.66% are vacant. Aurora real estate listings include condos, townhomes, and single family homes for sale. Commercial properties are also available. If you see a property you’re interested in, contact a Aurora real estate agent to arrange a tour today!
Aurora, Colorado 80016 has a population of 383,496. Aurora 80016 is less family-centric than the surrounding county with 32.34% of the households containing married families with children. The county average for households married with children is 34.29%.
The median household income in Aurora, Colorado 80016 is $72,052. The median household income for the surrounding county is $84,947 compared to the national median of $69,021. The median age of people living in Aurora 80016 is 35 years.
Aurora Weather
The average high temperature in July is 88.2 degrees, with an average low temperature in January of 18 degrees. The average rainfall is approximately 16.8 inches per year, with 61.7 inches of snow per year.
