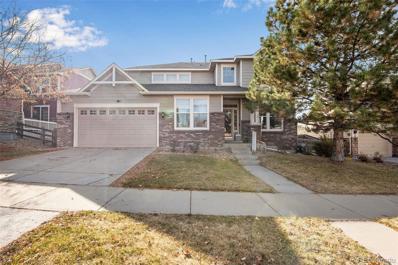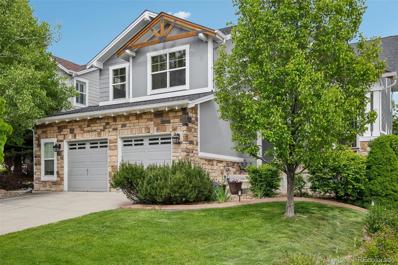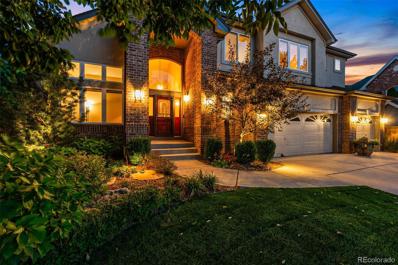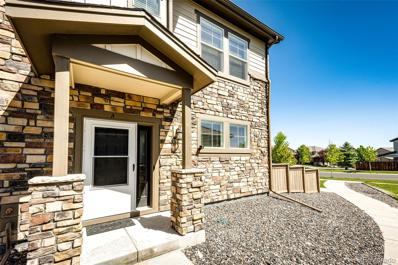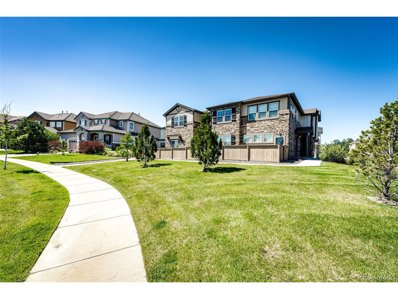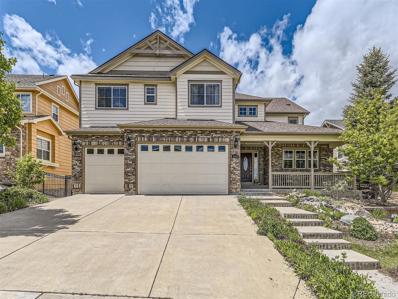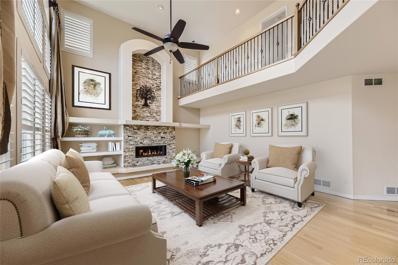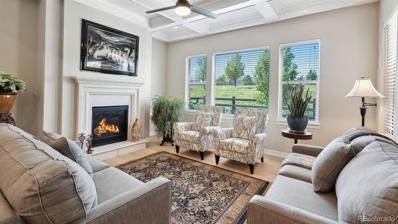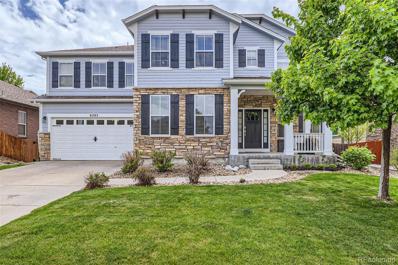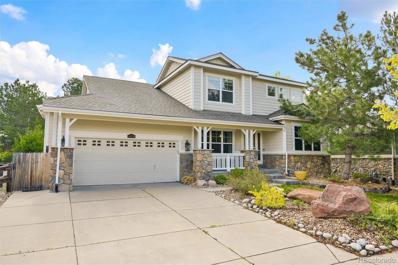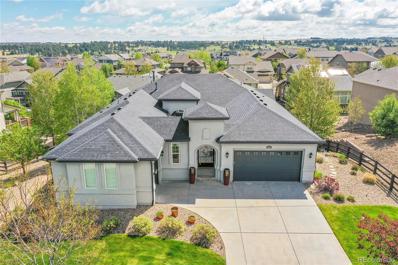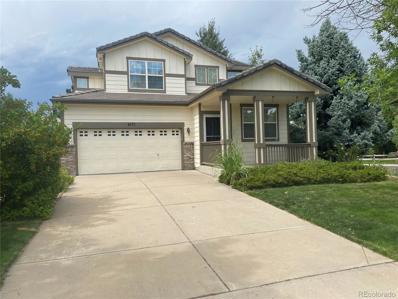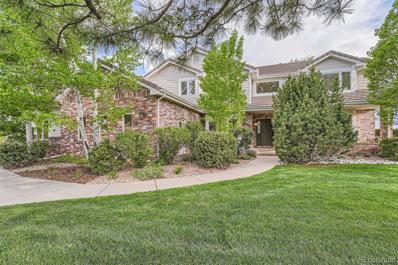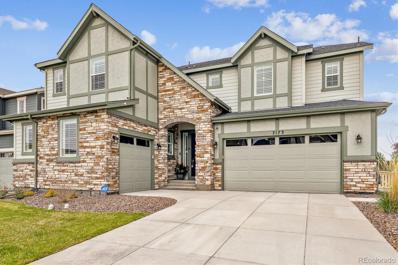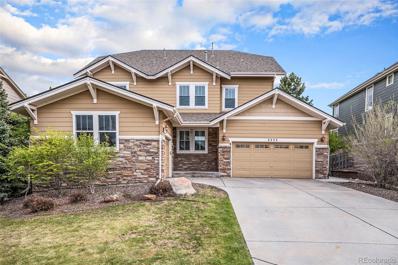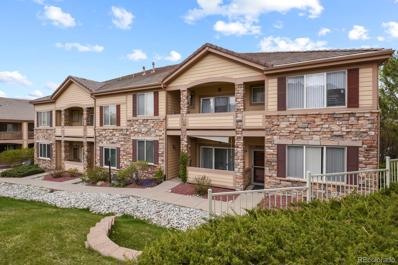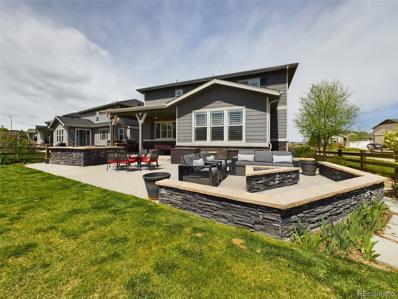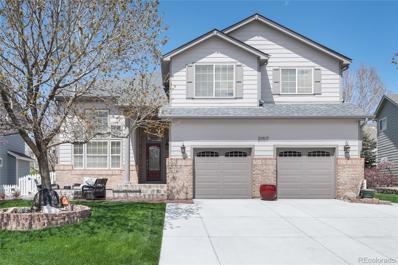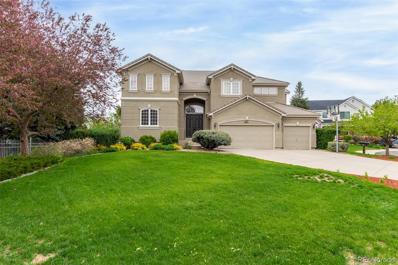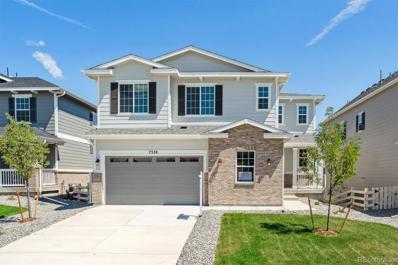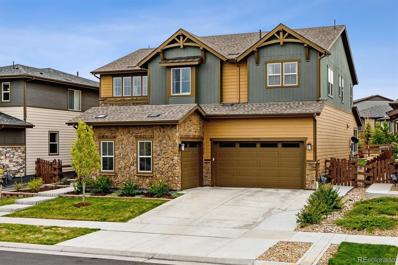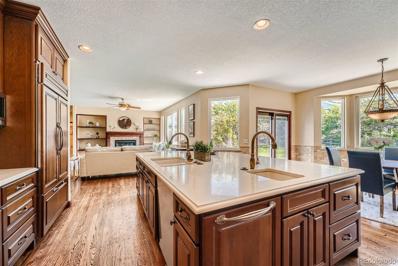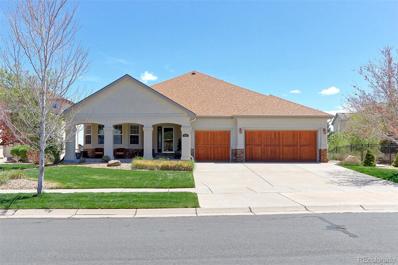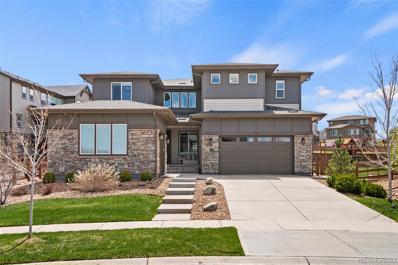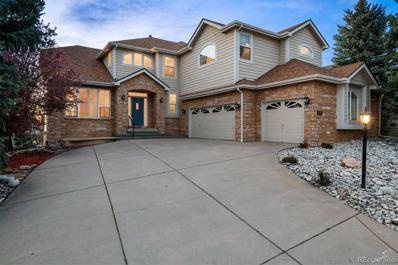Aurora CO Homes for Rent
- Type:
- Single Family
- Sq.Ft.:
- 3,301
- Status:
- Active
- Beds:
- 6
- Year built:
- 2007
- Baths:
- 4.00
- MLS#:
- 8584862
- Subdivision:
- Wheatlands
ADDITIONAL INFORMATION
Introducing 6483 S Irvington Way, a stunning residence epitomizing sophistication and contemporary living. The seller, driven to facilitate a smooth transaction, is offering a generous $6,000 credit towards closing costs and rate buy-down. Priced at $799,995, this exceptional home spans 4,886 square feet, providing an expansive space for both relaxation and entertainment. Step inside to experience a meticulously designed floor plan seamlessly blending practicality with elegance. Boasting four bedrooms and four bathrooms, this residence caters to families of all sizes seeking sanctuary. Constructed in 2007, this property showcases timeless architectural elements and upscale finishes throughout. As you enter, you're greeted by a welcoming ambiance exuding warmth and refinement. The main level features an open layout, facilitating fluid movement between the living, dining, and kitchen areas. The gourmet kitchen is a culinary enthusiast's haven, complete with stainless steel appliances, custom cabinetry, and a central island perfect for gatherings. Retreat to the luxurious master suite, featuring an ensuite bathroom and a sizable walk-in closet. Additional bedrooms offer ample space and privacy, each accompanied by tastefully appointed bathrooms providing a spa-like experience. Outside, discover a private backyard oasis ideal for outdoor entertaining or peaceful repose. The meticulously landscaped grounds create a serene backdrop, with the patio serving as a space for alfresco dining and socializing. Situated near schools, parks, shopping centers, and major transportation routes, this home offers both convenience and tranquility. Don't miss the chance to make this your own haven.
- Type:
- Single Family
- Sq.Ft.:
- 2,294
- Status:
- Active
- Beds:
- 4
- Lot size:
- 0.14 Acres
- Year built:
- 2005
- Baths:
- 3.00
- MLS#:
- 3530944
- Subdivision:
- Tallyns Reach
ADDITIONAL INFORMATION
Located in Tallyns Reach ~ this 2 story home has 4 bedrooms, 2.5 baths, a 2.5 car garage, a large fully fenced backyard, and a unfinished basement with crawlspace that is stubbed and ready for you to complete to your personal specifications. Just some of the Upgrades / improvements within the past 5 years: roof, interior & exterior paint, new HVAC, granite kitchen counters and back splash, hardwood floors, carpet, and patio slider. Upon entering the home you notice the beautiful dark stained hardwood floors and the vaulted ceilings that soar over the Living Room that flows to the large Dining Room which has beautiful lighting with East and Southern windows. The large open kitchen features: Granite counter tops & tile backsplash, Maple cabinets, upgraded Stainless appliances & even a double oven! The Family Room is open concept to the kitchen and features a stone accent wall that surrounds the fireplace & built-in bookcase nooks. The fully fenced & landscaped backyard is accessible from the kitchen nook, features an extended patio with dining area & a hot tub. Back inside, there is a discreetly located guest powder room & the Laundry/Mud Room with access to the 2.5 car garage with plenty of room to store your toys! Headed upstairs you will find the 4 bedrooms: Primary Suite features vaulted ceilings, large East facing window for soft morning light, a 5-piece ensuite bathroom with a separate water closet, and large walk-in closet. The other 3 nicely sized bedrooms feature a walk-in or slider closets. The shared bathroom is nicely appointed with double sinks, a tub shower, and a linen closet. The Tallyns Reach community offers a pool, clubhouse, tennis courts w/Pickleball, playgrounds, gorgeous walking/biking trails, stunning mountain views, Southlands Mall and grocery shopping are just minutes away. Fast & easy access to E470, 10 mins to Buckley, 20 mins. to DIA, 15 mins to DTC, 30 mins to downtown. Award winning Cherry Creek Schools are within walking distance.
$1,149,900
14852 E Maplewood Place Centennial, CO 80016
- Type:
- Single Family
- Sq.Ft.:
- 4,300
- Status:
- Active
- Beds:
- 6
- Lot size:
- 0.24 Acres
- Year built:
- 2000
- Baths:
- 5.00
- MLS#:
- 2964408
- Subdivision:
- Prairie Creek
ADDITIONAL INFORMATION
If you desire a move-in ready home on a quiet cul-de-sac within the Cherry Creek State Park with access to a wide variety of water and land activities, highly rated public and private schools, Denver Tech Center (DTC), downtown Denver, concert venues, & DIA and Centennial airports, then this is the home for you. Ideally positioned near Parker & Orchard roads with easy access to I-225 & E-470, this home boasts remarkable curb appeal on a generously sized lot, inviting you to experience warmth & luxury from the moment you arrive. As you enter, the welcoming entrance leads to a bright main floor featuring a spacious office with a picturesque view, a beautiful formal living room, & an elegant dining room. The eat-in kitchen is equipped with a large island, stainless steel appliances, a double oven, a gas cooktop, & a dishwasher. Adjacent to the kitchen, the expansive family room offers a cozy retreat with a stone wall, wood mantle, gas fireplace, & vaulted ceiling. Upstairs, the luxurious primary suite is a sanctuary of light & comfort, complete with a private balcony. The primary ensuite includes a soaking tub, dual sinks, a large walk-in shower, & an expansive walk-in closet. A charming sitting area at the top of the stairs provides additional relaxation space. Two generously sized bedrooms share a well-appointed hall bath, & the third bedroom features a large window & ensuite full bath. The newly finished custom basement adds further luxury & versatility to this impressive home, featuring two additional bedrooms, a ¾ bath with a large walk-in shower & dual sinks, a great room with stacked stone, barn wood built-ins, solid walnut hearth, & an electric fireplace for entertaining, & expansive storage area. An well-sized three-car garage opens into a spacious mud/laundry room featuring a built-in bench with cubbies & a utility sink. The large, well-landscaped backyard is fully fenced & includes a large deck, perfect for outdoor entertaining & relaxation.
- Type:
- Condo
- Sq.Ft.:
- 1,972
- Status:
- Active
- Beds:
- 2
- Year built:
- 2017
- Baths:
- 3.00
- MLS#:
- 4216245
- Subdivision:
- Harvest At Wheatlands
ADDITIONAL INFORMATION
Discover this stunning condo located just a stone's throw from the vibrant Southlands Mall where you can enjoy many shops restaurants or even catch a movie! You are a short drive to the exquisite Aurora Reservoir where you can hike or enjoy water recreation. This beautiful home boasts an open floorplan designed for modern living, offering ample space to relax and entertain. Step inside to find an expansive layout with a wonderfully designed floorplan that maximizes space and light, making every room feel bright and airy. An attached two-car garage allows you convenient parking with direct access to your home. An open kitchen featuring a large island perfect for gatherings not to mention a spacious walk-in pantry. Large windows throughout ensure that every room is bathed in beautiful, natural light. Generously sized rooms that can adapt to your needs, whether it’s for entertaining, relaxing, or working from home. Not only do you have two large sized bedrooms, each offering ample space and comfort. But you'll also benefit from a stunning, expansive loft that opens up a world of possibilities. Whether you envision a home office, a cozy den, a over sized bedroom or a creative studio, this versatile loft is perfect for adapting to your unique lifestyle. This condo is more than just a place to live – it's a place to thrive. Don't forget to check out the YMCA which is free to residents. Come and see for yourself how this inviting and refreshing home can elevate your lifestyle. Don't miss out on this wonderful opportunity, schedule your tour today!
$460,000
24592 E Hoover A Pl Aurora, CO 80016
- Type:
- Other
- Sq.Ft.:
- 1,972
- Status:
- Active
- Beds:
- 2
- Year built:
- 2017
- Baths:
- 3.00
- MLS#:
- 4216245
- Subdivision:
- Harvest at Wheatlands
ADDITIONAL INFORMATION
Discover this stunning condo located just a stone's throw from the vibrant Southlands Mall where you can enjoy many shops restaurants or even catch a movie! You are a short drive to the exquisite Aurora Reservoir where you can hike or enjoy water recreation. This beautiful home boasts an open floorplan designed for modern living, offering ample space to relax and entertain. Step inside to find an expansive layout with a wonderfully designed floorplan that maximizes space and light, making every room feel bright and airy. An attached two-car garage allows you convenient parking with direct access to your home. An open kitchen featuring a large island perfect for gatherings not to mention a spacious walk-in pantry. Large windows throughout ensure that every room is bathed in beautiful, natural light. Generously sized rooms that can adapt to your needs, whether it's for entertaining, relaxing, or working from home. Not only do you have two large sized bedrooms, each offering ample space and comfort. But you'll also benefit from a stunning, expansive loft that opens up a world of possibilities. Whether you envision a home office, a cozy den, a over sized bedroom or a creative studio, this versatile loft is perfect for adapting to your unique lifestyle. This condo is more than just a place to live - it's a place to thrive. Don't forget to check out the YMCA which is free to residents. Come and see for yourself how this inviting and refreshing home can elevate your lifestyle. Don't miss out on this wonderful opportunity, schedule your tour today!
- Type:
- Single Family
- Sq.Ft.:
- 3,901
- Status:
- Active
- Beds:
- 5
- Lot size:
- 0.22 Acres
- Year built:
- 2007
- Baths:
- 4.00
- MLS#:
- 2649182
- Subdivision:
- Beacon Point
ADDITIONAL INFORMATION
Don't miss this wonderful executive home in Beacon Point. Open floor plan concept with large vaulted great room, formal dining, and a main floor bedroom/bath suite. The gourmet kitchen features stainless steel appliances, gas cooktop, double ovens, and granite counters. The attached butler's pantry is perfect as a staging area for entertaining. 2nd floor laundry. 4 upstairs bedrooms including spacious primary bedroom featuring a 5-piece bath and large walk-in closet. Full unfinished basement with 10 foot ceilings is just waiting for a custom finish. New carpet throughout. Prime location just minutes from Southlands shopping, restaurants and other amenities. Easy drive to DIA. Highly rated Cherry Creek School District.
$1,240,000
16731 E Lake Avenue Centennial, CO 80016
- Type:
- Single Family
- Sq.Ft.:
- 7,178
- Status:
- Active
- Beds:
- 5
- Lot size:
- 0.32 Acres
- Year built:
- 2004
- Baths:
- 7.00
- MLS#:
- 6110821
- Subdivision:
- Piney Creek Village
ADDITIONAL INFORMATION
Welcome to this BEAUTIFUL home located in the highly desirable Piney Creek Village, just minutes from Cherry Creek State Park and within walking distance to the Trails Recreation Center. Dramatic open floor plan. Gorgeous hardwood floors. The main level features a grand curved staircase, a private bedroom with an ensuite bathroom perfect for your guests, an office with French doors, and a huge family room with a 20 ft ceiling and fireplace. The dining room flows into the gourmet kitchen with a huge island, gas stove, double oven, slab granite, and more. The luxurious master suite boasts a fireplace, a large walk-in closet, and a spa-like ensuite bathroom. The second floor also includes three additional bedrooms with ensuite bathrooms and walk-in closets. In your fully finished GARDEN-LEVEL basement, you'll find a theatre, rec room, game room, bar, stage, 1/2 bath, and workout room. A truly one-of-a-kind backyard where you can relax, play, or entertain in style. This house has it all! Welcome Home!
Open House:
Sunday, 9/22 1:00-4:00PM
- Type:
- Single Family
- Sq.Ft.:
- 2,745
- Status:
- Active
- Beds:
- 3
- Lot size:
- 0.2 Acres
- Year built:
- 2019
- Baths:
- 4.00
- MLS#:
- 6275217
- Subdivision:
- Vista At Inspiration
ADDITIONAL INFORMATION
At Closing, with a full-price offer, the Seller will credit the Buyer $20,000 for an interest-rate buy-down. -- Welcome to this stunning single-family ranch home located in the prestigious Inspiration community. With 3 bedrooms and 4 bathrooms, this spacious home offers a generous 2,745 sqft of living space, with many upgrades including hardwood floors throughout. The open floor plan and numerous windows create the perfect space to unwind and entertain guests. The gourmet kitchen boasts stainless steel appliances that include full-sized double ovens, and an induction cooktop. This lovely kitchen offers beautifully upgraded cabinets, quartz countertops, and a spacious center island with seating open to an inviting eating area and a family room with a cozy gas log fireplace. The primary bedroom suite with tray ceiling and ceiling fan is an owner’s retreat offering an en-suite bathroom that has an extra-large shower, soaking tub, and an oversized walk-in closet. With the tankless water heater, you will never run out of hot water! The additional two bedrooms have en-suite bathrooms as well. The ample laundry area is both functional and stylish with cabinets, a utility sink, and a closet. The three-car garage is insulated and finished and offers ample storage. The backyard oasis boasts a covered patio with a gas fireplace. Enjoy the benefits of OWNING THE SOLAR PANELS that minimize utility costs. The large 2,726 sqft unfinished basement provides a blank slate ready for your personal touches. The Inspiration community is known for its well-maintained common areas and beautiful landscaping, parks, pool, and dog park. Ideally located close to E-470, I-25, Streets of Southlands, and Downtown Parker, you are seamlessly connected to shopping, restaurants, parks, and trails. This home is a must see to appreciate the care the owners have taken in maintaining this property.
- Type:
- Single Family
- Sq.Ft.:
- 3,551
- Status:
- Active
- Beds:
- 4
- Lot size:
- 0.18 Acres
- Year built:
- 2007
- Baths:
- 4.00
- MLS#:
- 4703047
- Subdivision:
- Wheatlands
ADDITIONAL INFORMATION
Welcome to your dream home in the highly sought after Cherry Creek School District! This beautiful residence boasts a harmonious blend of sophistication and comfort, offering a luxurious living experience. As you enter the foyer, you're greeted by a neutral color palette complimented with elegant bamboo floors spanning the main level that elevate the home. The main floor features an open floor plan, a spacious office completed with French doors, and a large kitchen enhanced with granite counters and stainless-steel appliances. With four bedrooms and four baths, including a generously sized primary bedroom and bathroom, this home provides ample space for relaxation and rejuvenation. The primary suite offers a private sanctuary, complete with lavish amenities for your utmost comfort. Embrace sustainability with solar panels that not only reduce your carbon footprint but also contribute to cost savings. Built-ins abound and two butler closets with a wet bar add functionality and style, providing convenient storage solutions and enhancing the home's aesthetic appeal. The pre-plumbed basement offers endless possibilities, ready to be customized to suit your lifestyle needs, whether it be a home gym, entertainment area, or additional living space. Outside, a charming backyard awaits, perfect for outdoor gatherings, gardening, or simply unwinding amidst nature's beauty. Experience luxury living at its finest in this meticulously crafted home, where every detail has been thoughtfully curated to exceed your expectations. Situated on a cul-de-sac street, this location cannot be beat! Wheatlands residents enjoy a clubhouse, pools, multiple parks, paved walking trails, and a free YMCA membership. The home is one mile to Southlands Mall where you can enjoy shopping, restaurants, events, and more! Three doors down you'll find walking trails that lead directly to the Aurora Reservoir.
- Type:
- Single Family
- Sq.Ft.:
- 2,814
- Status:
- Active
- Beds:
- 4
- Lot size:
- 0.15 Acres
- Year built:
- 2002
- Baths:
- 3.00
- MLS#:
- 7903533
- Subdivision:
- Tallyns Reach
ADDITIONAL INFORMATION
Nestled in the heart of the Tallyn's Reach community, this exquisite home backs up to a greenbelt with lots of mature trees and a soothing water feature in the backyard. Entering into this gorgeous four bedroom, three bath home is a main floor Study/Office opening up to the Great room with great natural light and a gas fireplace. Flowing into the eat-in Kitchen with stainless steel appliances and a Formal Dining room. A Powder bath is next to the Great room and the Primary Bedroom is down the hall with vaulted ceilings, a sitting area, a walk-in closet, and a five piece bath. The second floor has a loft with three more bedrooms, ceiling fans throughout and a full bath near by. Is in walking distance to the clubhouse and community park. Close to e470, shopping, hiking trails, and in Cherry Creek School District.
- Type:
- Single Family
- Sq.Ft.:
- 2,983
- Status:
- Active
- Beds:
- 3
- Lot size:
- 0.39 Acres
- Year built:
- 2009
- Baths:
- 3.00
- MLS#:
- 8404330
- Subdivision:
- Rockinghorse
ADDITIONAL INFORMATION
Welcome home to this gorgeous raised ranch in the coveted Rockinghorse neighborhood of the Inspiration Community! Step inside through a beautiful courtyard entry. The courtyard has a custom storm door that provides a private outdoor escape from the elements. This meticulously cared for home has been freshly painted and provides blank slate ready for your personal touches. The large vaulted ceilings in the family room flood the space with natural light, creating a warm and inviting atmosphere. The gourmet kitchen boasts cherry cabinets and stainless steel appliances, with high end roll out cabinets, cabinet organizers and a large pantry. The primary bedroom features an enormous en-suite 5-piece bath and a large walk-in closet for all your storage needs. The bonus of this space is the pass through from the primary closet to the laundry room that provides easy access to the washer and dryer. Down the hall, there is a nice sized guest bedroom, a full bathroom and an office (which could easily be converted into a 4th bedroom with adding a closet). On the other side of the home, there is private additional bedroom and 3/4 bath. The huge unfinished walkout basement presents a fantastic opportunity to create the space of your dreams. Multiple outdoor entertaining areas include the inviting courtyard, a spacious covered deck, and a large paver patio and the home is surrounded by gorgeous landscaping. The attached 2-car garage offers easy access to your cars. An additional 1 car garage is appropriately sized to park your additional toys or simply use for storage. This home's ideal location provides easy access to the community park and pool. Downtown Parker is a quick 10-minute drive with restaurants and shopping close by and everything Southlands Mall has to offer is quickly at your fingertips. This home has easy access to E-470 makes commuting to get to Denver, DTC or the mountains a breeze. Welcome to your new home in Inspiration!
$645,000
6171 S Salida Court Aurora, CO 80016
- Type:
- Single Family
- Sq.Ft.:
- 2,134
- Status:
- Active
- Beds:
- 4
- Lot size:
- 0.18 Acres
- Year built:
- 2003
- Baths:
- 3.00
- MLS#:
- 7450619
- Subdivision:
- The Farm At Arapahoe
ADDITIONAL INFORMATION
Beautiful 4 beds 3 baths Richmond model home at a corner lot in the Farm. A variety of flowers and fruit trees in the front and back yard have been taking extra care by the owner, and sure the peach tree will make everyone happy with its fruit. cover patio and porch. Open floor plan, the main floor offers a bright living room and formal dining room. The cozy family room with a fireplace and mount sound system. It opens to the kitchen with newer stainless-steel appliances. The water heater is also new. Upstairs you will find a large primary bedroom with 5-piece bath and walk-in closet. There are 3 additional bedrooms and a full bath on the second floor. Concrete roof saves money the on insurance. The unfinished basement is waiting for your personal touch. Easy access to trails, tennis courts. The award-winning Cherry Creek schools including Grandview High School. Walking distance to the elementary school, minutes away to the Trails Recreation Center, 10 minutes to the Cherry Creek State Park, 15 minutes to DTC, 30 minutes to the DIA.
$1,594,900
18950 E Geddes Avenue Centennial, CO 80016
- Type:
- Single Family
- Sq.Ft.:
- 4,894
- Status:
- Active
- Beds:
- 5
- Lot size:
- 1.07 Acres
- Year built:
- 1988
- Baths:
- 5.00
- MLS#:
- 6647365
- Subdivision:
- Chapparal
ADDITIONAL INFORMATION
This one is Colorado living at it's very best! You will feel at home but also as if you are in your own park. The interior features an open, extremely well lit floorplan with 5 Bedrooms and 5 Bathrooms! The Primary bathroom features an oversized cherry wood closet, a soaker tub and a frameless custom shower! Three additional bedrooms finish the upper level with one having it's own private bathroom and the remaining two sharing a connecting full bathroom! The walkout basement has an oversized fitness or dance area plus space to build a custom golf simulator! Head outside where the outdoor space is where this home really sets it apart from everything! Two seperate decks with one being heated and completely covered is the perfect place for entertaining! Custom putting green with bunkers and two elevated tee boxes span part of the property. While practicing your golf game, others can use the expansize outdoor basketball, volleyball or even outdoor hockey court! Mature trees and perfectly manicured landscaping everywhere. This home has it all and is a must see!
- Type:
- Single Family
- Sq.Ft.:
- 3,225
- Status:
- Active
- Beds:
- 4
- Lot size:
- 0.18 Acres
- Year built:
- 2021
- Baths:
- 4.00
- MLS#:
- 7003945
- Subdivision:
- Southshore
ADDITIONAL INFORMATION
***PRICE REDUCED $55,000!***Looking for luxury in the highly sought after Southshore community? Located on a quiet cul-de-sac, & recently finished in 2022, this home has been upgraded further with modern light fixtures throughout, top of the line appliances, upgraded carpeting upstairs, stair railing, security system, and professional landscaping. As you enter, you’ll be in awe of the soaring ceiling, adorned with a custom, modern chandelier. Plenty of natural light from the many windows enhance the beauty of the open layout, featuring a gas fireplace in the great room & plenty of space to entertain with the chef's dream kitchen and oversize island nearby. Featuring a gas cooktop, double oven, walk-in pantry, and granite countertops, the kitchen provides ample space to entertain. Enjoy meals in the adjacent dining area or covered patio directly outside. The study/office, bathroom & mudroom complete the main floor. Upstairs, enjoy the lavish primary suite, a sanctuary offering a 5-piece en-suite bath w/ a stunning soaking tub, huge shower, separate quartz vanities, & expansive walk-in closet. The upper level also features three more bedrooms, one w/ its own full bath, & the other two sharing a Jack & Jill full bath--each w/ their own separate quartz vanities. The laundry room is conveniently near the bedrooms, and includes a top of the line washer/dryer and even a 2nd mini-washer for small loads. The spacious unfinished basement provides tons of potential to finish to your liking and add a workout area, extra bedrooms, or additional recreation space. Relax or entertain in the fully fenced and landscaped backyard, featuring a covered patio and plenty yard space. Enjoy 3 garage spaces that include an oversize separate single car garage. Location is prime with walking trails, schools, shopping, restaurants and even Aurora Reservoir nearby. Also, you have access to TWO impressive neighborhood clubhouses, each with multiple pools & workout facilities.
- Type:
- Single Family
- Sq.Ft.:
- 2,774
- Status:
- Active
- Beds:
- 5
- Lot size:
- 0.18 Acres
- Year built:
- 2006
- Baths:
- 3.00
- MLS#:
- 2941673
- Subdivision:
- Beacon Point
ADDITIONAL INFORMATION
Nestled in the coveted Beacon Point community, this impeccably updated home offers a blend of modern elegance and timeless charm, all at an irresistible price point. Step inside to discover exquisite five-inch wide Hickory flooring, seamlessly complemented by luxurious Granite countertops that adorn every surface. The kitchen boasts newer Stainless Steel appliances, ensuring both style and functionality. Immerse yourself in the tranquility of the professionally landscaped yard, just steps away from a vibrant playground and park, as well as the serene Aurora Reservoir. With one upper bedroom cleverly converted into a Media Room, the floor plan seamlessly combines versatility and comfort. On the main level, a non-conforming bedroom adjacent to a convenient 3/4 bath offers flexible living arrangements. Large windows illuminate the lower level, creating an inviting space for gatherings and relaxation. Step outside onto the charming covered patio, leading you to your front door, where you're welcomed by the allure of privacy provided by the fully fenced backyard. Enjoy al fresco dining on the pressed cement patio amidst mature foliage, offering a serene retreat from the hustle and bustle of everyday life. This move-in ready abode is perfectly situated to enjoy all the amenities Beacon Point has to offer, from its community perks to its proximity to Southlands shopping and restaurants. And with the added bonus of being within the acclaimed Cherry Creek School District, this home presents an unparalleled opportunity for discerning buyers seeking both luxury and convenience.
- Type:
- Condo
- Sq.Ft.:
- 1,144
- Status:
- Active
- Beds:
- 2
- Lot size:
- 0.01 Acres
- Year built:
- 2002
- Baths:
- 2.00
- MLS#:
- 1651634
- Subdivision:
- Moon Shadow, Saddle Rock East
ADDITIONAL INFORMATION
MOVE IN READY! This immaculately maintained beautiful home with 2 spacious bedrooms, 2 full baths & 1 car garage was designed to satisfy today’s homeowner needs. Situated in the quiet Saddle Rock Moon Shadow community and looking over a manicured courtyard will afford you a healthy lifestyle, and enhanced quality of life. The home boasts an open no stairs floor-plan, 9 foot ceilings, wide room entryways, an eat-in kitchen and walk-in closets. As part of the Saddle Rock Golf Community, low HOA fees include, water, exterior maintenance & roof, grounds maintenance, snow removal, trash & recycling, 2 community pools, just resurfaced tennis/pickleball courts & clubhouse. The location is exceptional, surrounded by parks & trails with easy access to shopping, dining, championship golf courses & entertainment. Great top ranked Cherry Creek Schools & Grandview High. Note: In 8/2022 all windows and sliding door was replaced with Pella Power Style Vinyl's. Additionally the Central Air and Water Heater were recently replaced. Easy access to E470, DIA, DTC & more. Finally, copy this link into your browser and check out this video by Jan Parrish: https://www.youtube.com/watch?v=AiIYb8UaX6c
- Type:
- Single Family
- Sq.Ft.:
- 3,279
- Status:
- Active
- Beds:
- 5
- Lot size:
- 0.17 Acres
- Year built:
- 2017
- Baths:
- 3.00
- MLS#:
- 4197783
- Subdivision:
- Southshore
ADDITIONAL INFORMATION
Better than new SETH! Backing to greenbelt in Cherry Creek School District This exquisite 2-story home epitomizes comfort, luxury, and convenience. Boasting 5 bedrooms and 3 bathrooms, this immaculate residence is impeccably maintained and awaits your immediate enjoyment. Upon entry, the open layout of the main level creates an inviting atmosphere, perfect for entertaining guests. The cozy family room, complete with a gas fireplace, sets the stage for intimate gatherings, while the formal dining room provides an elegant backdrop for memorable meals. Additionally, a main floor bedroom doubles as a convenient home office. The heart of the home, the gourmet kitchen, is a chef's dream, featuring Stainless Steel Appliances, 42” Upper Cabinets, Granite Countertops, a walk-in pantry, and a remarkable oversized island. Upstairs, the spacious owner’s suite offers a luxurious retreat with a spa-like 5-piece bath and dual walk-in closets. Three additional bedrooms, two bathrooms, a generous loft, and a laundry room complete the upper level. Step outside into your private backyard oasis complete with an outdoor kitchen with 2 beer taps, top of the line Lynx appliances.. Covered patio provide ample space for outdoor entertaining. Enjoy the tranquility of a wonderfully landscaped yard and gather around the fire pit for cozy evenings under the stars. With direct access to open space and trails, this home offers unparalleled opportunities for outdoor recreation and exploration. Experience the unique lifestyle of Southshore,. Walk to new K-12 and Recreation Center in minutes. Residents enjoy access to a wealth of amenities, including the newly opened 9,000 square feet recreation center, offering a full slate of recreational and entertainment activities. Features such as year-round natural light, high-end finishes, and a serene, quiet street add to the allure of this exceptional property. With too many features to list, this is a rare opportunity not to be missed.
- Type:
- Single Family
- Sq.Ft.:
- 3,356
- Status:
- Active
- Beds:
- 5
- Lot size:
- 0.17 Acres
- Year built:
- 2000
- Baths:
- 5.00
- MLS#:
- 7545418
- Subdivision:
- Greenfield 5th Flg
ADDITIONAL INFORMATION
Welcome to your 5 bedroom, 5 bath home in the Wonderful Greenfield Neighborhood. Homes like this don’t come on the market very often! Home has been meticulously cared for, true pride of ownership. You’ll be impressed with all the custom features/updates throughout the home! It all starts with the curb appeal of the front of the home, with custom gas firepit, stamped concrete patio, with a beautiful front door with antique glass. Upon entering the home, you immediately feel the warm and inviting main floor, which is very well appointed with a living room, dining area, kitchen, family room (realistic gas fireplace), powder room, all adorned with beautifully newly refinished hardwood floors. On the second floor you will find an abundance of living space, from the primary bedroom with walk-in closet, 5-piece bathroom with marble flooring with in-floor heating. You’ll find an additional three bedrooms, 1 bedroom/office (with in-floor heat) and two bathrooms, plenty of space for everyone! Your new kitchen is spacious, with beautiful granite countertops and maple wood cabinets. The basement great room, with custom wine nook is entertainment ready, or could also be a secondary suite with closet and bathroom. The custom oversize garage is a true Man Cave, lots of custom features and very functional! If you enjoy entertaining , you’ll be spending a lot of time outside, in your backyard oasis! The beautiful deck has everything on your wish list: privacy shades, an outdoor kitchen featuring a Viking grill, refrigerator, and flowing over to your stamped concrete patio with custom gas firepit. Home is move-in ready, with new A/C and Furnace (2024). Home has new roof and gutters (2024) Please ask for a complete list of all features/updates available in this beautiful home! A Must See!!
$995,000
6071 S Biscay Court Aurora, CO 80016
- Type:
- Single Family
- Sq.Ft.:
- 4,463
- Status:
- Active
- Beds:
- 5
- Lot size:
- 0.46 Acres
- Year built:
- 1999
- Baths:
- 5.00
- MLS#:
- 2394433
- Subdivision:
- Siena, Tuscany South
ADDITIONAL INFORMATION
Welcome to Your Dream Home! 6071 South Biscay Court, Aurora, Colorado 80016 Property Highlights: Updated Throughout: This meticulously maintained home boasts modern updates throughout, offering a fresh and inviting atmosphere. Gorgeous Wood Floors: Enjoy the warmth and elegance of wood floors spanning all upper levels, adding charm and character to every room. Durable Tile Roof: Rest easy knowing your home is protected by a sturdy tile roof, combining durability with timeless beauty. Property Features: Spacious Living Areas, Gourmet Kitchen with Stainless Steel Appliances, Luxurious Master Suite Cozy Fireplace, Private Backyard Oasis. 3 Attached Garage. Highlights: Conveniently located in Aurora, Colorado. Close proximity to schools, parks, and shopping centers. Easy access to major highways for commuting. Peaceful neighborhood with a sense of community Contact Us Today! For more information. .
$889,950
7328 S Yantley Way Aurora, CO 80016
- Type:
- Single Family
- Sq.Ft.:
- 4,226
- Status:
- Active
- Beds:
- 5
- Lot size:
- 0.13 Acres
- Year built:
- 2024
- Baths:
- 5.00
- MLS#:
- 4264370
- Subdivision:
- Mead At Southshore
ADDITIONAL INFORMATION
**!!AVAILABLE NOW/MOVE IN READY!!**SPECIAL FINANCING AVAILABLE**BACKS TO OPEN SPACE**This Yorktown is waiting to impress its residents with its stunning backyard views and two stories of smartly inspired living spaces with designer finishes throughout! The main floor provides room for entertaining and productivity, with a spacious study resting near the entry. The great room welcomes you to relax with its fireplace and flows into the gourmet kitchen, which impresses any level of chef with its quartz center island and stainless steel appliances. A connected sunroom provides space for more formal meals and conversation. A covered patio is available for outdoor leisure. Retreat upstairs to find three generous bedrooms, one with a private bath and others with a shared bath makes perfect accommodations for family or guests. A centralized loft and the laundry room rests near the primary suite, which showcases a private, 5-piece bath and spacious walk-in closet. If that wasn't enough, this home includes a finished basement that boasts a wide-open rec room, an additional bedroom and a shared full bath.
- Type:
- Single Family
- Sq.Ft.:
- 3,455
- Status:
- Active
- Beds:
- 4
- Lot size:
- 0.18 Acres
- Year built:
- 2019
- Baths:
- 3.00
- MLS#:
- 8738833
- Subdivision:
- Whispering Pines
ADDITIONAL INFORMATION
$25K price reduction for this stunning home located in sought after Whispering Pines! Built in 2019, beautifully upgraded throughout this is one cleanest most meticulously cared for homes you'll find! A welcoming open design and abundance of natural light flows throughout the entire home while gorgeous luxury flooring spans the main living areas, from formal dining at the entry through kitchen and living room that's adorned with panorama multi-slide doors providing a seamless transition to the outdoors. Enjoy relaxing and al fresco dining on the expanded covered patio or enjoy a dip in the high-end Wind River hot tub. The luxurious covered patio has recessed lighting, mounted heaters and motorized privacy/wind screens and the with an easy to maintain yard you'll have plenty of time to entertain guests or spend time with loved ones. Upgraded fixtures, high-end finishes, designer lighting and neutral paint add quality to every room while UV window treatments enhances comfort and reduces utility costs. The amazing gourmet kitchen boasts plentiful cabinet space, quartz counters, center island, dual ovens, gas cooktop with vent hood, a gorgeous backsplash and a spacious walk-in pantry! The clean, organized 3-car garage features high-end epoxy floor coating, 240V for your EV and convenient mud room, closet and drop zone at the interior entrance. The romantic primary suite is a luxurious, private retreat featuring dual walk-in closets, an oversized step in shower and soaking tub! Separated by the large loft space are two secondary bedrooms with Jack & Jill bath and the main level features a bedroom or office and 3/4 bath with step in shower. The expansive unfinished basement with plumbing rough-ins adds a golden opportunity to add more beds, baths and custom playroom/entertaining space of your dreams! All buyers welcome and eligible VA buyers have the option to assume a 2.25% VA mortgage! Contact listing broker for more details. This beautiful home is a true must see!
$950,000
17432 E Caley Lane Aurora, CO 80016
- Type:
- Single Family
- Sq.Ft.:
- 4,759
- Status:
- Active
- Beds:
- 7
- Lot size:
- 0.25 Acres
- Year built:
- 2002
- Baths:
- 5.00
- MLS#:
- 1591049
- Subdivision:
- The Farm
ADDITIONAL INFORMATION
PLEASE CONTACT LISTING AGENT FOR INTEREST RATE BUYDOWN OPTIONS. Nestled within the sought after community of "The Farm", this remarkable home embodies the pinnacle of luxury living. With a total of 7 bedrooms (6 upper level, 1 basement) and 5 baths, this home offers an abundance of space and versatility to accommodate the needs of any family. As you enter the gleaming hardwood floors on the main level add warmth and character to the living spaces. FRESH PAINT AND NEW CARPET throughout the upper level greet you with an air of elegance and refinement, while the the formal living room, dining room, eat-in kitchen and family room provide ample space for entertaining guests or simply relaxing with loved ones. The gourmet kitchen, complete with quartz countertops, large center island with bar seating, extra deep Crestwood cabinets, sub-zero refrigerator and top-of-the-line appliances, serves as the heart of the home, offering a perfect blend of functionality and style. A main floor study provides a quiet retreat for work, reading or home schooling while the spacious primary bedroom offers a luxurious sanctuary complete with an ensuite 5 piece bath and large walk-in closet space. Parking is never an issue with the attached 4-car garage, featuring two side-by-side and two tandem spaces, providing plenty of room for vehicles and storage. Outside, a large patio beckons, offering the ideal setting for outdoor gatherings with water feature and large play area. Just a short walk to Regis High School and a mile from Our Lady of Loreto Catholic School. Dual HOA's that include pool and tennis courts. In summary, this exquisite residence epitomizes modern luxury, offering a perfect fusion of comfort, style, and convenience for discerning homeowners.
- Type:
- Single Family
- Sq.Ft.:
- 2,832
- Status:
- Active
- Beds:
- 3
- Lot size:
- 0.22 Acres
- Year built:
- 2005
- Baths:
- 3.00
- MLS#:
- 8092352
- Subdivision:
- Blackstone Country Club
ADDITIONAL INFORMATION
Absolutely stunning! This 5,268 square foot former show home with an open floor plan and vaulted ceilings creates a sense of grandeur upon entry. Located on a premium golf course lot in Blackstone Country Club with mature trees that provide shade and privacy, a rare find indeed. The flow from the grand entrance to the dining room, living room, great room, and kitchen makes entertaining a breeze. With an enlarged patio overlooking the 7th fairway and green, outdoor gatherings are delightful, offering both relaxation and beautiful views. The 2,427 square foot walk-out basement with high ceilings and rough-in bath offers endless possibilities for customization, whether it be additional bedrooms, a spa, gym, or media room. The inclusion of high-end appliances, granite countertops, window coverings, central vac system, and real hardwood floors (redone in 2020) adds to the home's luxury and convenience. Let's not forget the spacious oversized 3 car garage with custom wood doors and floor coating, providing both functionality and space. This home has everything one could desire for both comfortable living and entertaining in style!
$1,015,000
7955 S Grand Baker Street Aurora, CO 80016
- Type:
- Single Family
- Sq.Ft.:
- 4,147
- Status:
- Active
- Beds:
- 4
- Lot size:
- 0.27 Acres
- Year built:
- 2016
- Baths:
- 5.00
- MLS#:
- 4718264
- Subdivision:
- Whispering Pines
ADDITIONAL INFORMATION
*SELLER HAS ASSUMABLE LOAN WITH 2.871% Interest Rate!* Welcome to 7955 S. Grand Baker Street, located in the sought after Whispering Pines community. This home shows beautifully in the photos, and even better in person. With impeccable curb appeal, as you approach the main entry of the home, you will notice a true 4 car garage, and a large private front patio seating area for your outdoor enjoyment. On the main level of the home you will find a wide open floor plan, including a private office, formal dining, butlers pantry, kitchen with additional dining space, powder bathroom, and generous mudroom adorned with a built-in "drop zone" for coats and shoes, and living room with a gorgeous fireplace. The kitchen has countless upgrades, solid stone countertops, brand new backsplash, double sinks, spacious walk-in pantry, a massive center island, and you can't miss the oversized folding patio door leading to the back yard. Just outside you will find a huge covered stamped concrete patio and oversized and meticulously designed backyard. This homes main level was designed for entertainment and enjoyment. As you head up stairs you will find a large loft space, 4 bedrooms, multiple bathrooms, and an expansive upstairs laundry room with sink, cabinets, countertop for sorting and folding, and abundant storage shelves. The primary suite is a true sanctuary with its vast size, tray ceiling, and gorgeous 5 piece bath with a spa-like walk in shower and oversized walk-in closet. The home also features an unfinished basement, ready for you to customize for additional bedrooms, extra recreation space, or ample storage. The neighborhood has an incredible community pool and access to miles of trails. With quick access to Arapahoe Road, E-470, I-70, and Parker Road, you can be anywhere you need to be quickly and with ease. Minutes from DIA and the Southland’s Shopping District provides you with countless dining and shopping opportunities close to home.
$799,000
6281 S Sicily Way Aurora, CO 80016
- Type:
- Single Family
- Sq.Ft.:
- 3,294
- Status:
- Active
- Beds:
- 5
- Lot size:
- 0.24 Acres
- Year built:
- 1997
- Baths:
- 4.00
- MLS#:
- 1702561
- Subdivision:
- Saddle Rock/talyn's Reach
ADDITIONAL INFORMATION
Discover a prime location just steps away from the Saddle Rock Clubhouse and Golf Course, with breathtaking mountain views stretching from Pikes Peak to Denver. This stunning two-story home, with two spacious 400 sq. ft. decks, is the epitome of Colorado living. Key Features: Open Floor Plan: Embrace the open layout, with vaulted ceilings, plantation shutters, and tile and hardwood flooring throughout. The stairs and entire second floor are carpeted for added comfort. Main Level: Enjoy a secluded study/fifth bedroom with a closet and full bath, formal living and dining rooms, and a convenient laundry room. The gourmet eat-in kitchen, equipped with stainless steel appliances and a large island, flows seamlessly into the family room with a cozy fireplace and vaulted ceilings. Central Vacuum System: Benefit from the convenience of an installed and fully functional central vacuum system. Second Level: The master suite boasts a five-piece bath with a Jacuzzi-style tub and access to a private Trex deck, offering unbeatable views. The three additional bedrooms include a Jack-and-Jill bathroom and a private bathroom. Walk-Out Lower Level: Create your own custom space with the walk-out lower level's blank canvas, or use it as a fantastic storage area. It also features a full patio for outdoor relaxation. Three-Car Garage: A side-loaded three-car garage provides ample space for parking and storage. Community Amenities: Just three blocks away, enjoy access to the community pool, tennis, and pickleball courts. With Southlands Mall only two miles away and Buckley AFB a quick 15-minute drive, this home offers the best of relaxation and convenience. Don't miss out on this opportunity to enjoy Colorado living at its finest!
Andrea Conner, Colorado License # ER.100067447, Xome Inc., License #EC100044283, [email protected], 844-400-9663, 750 State Highway 121 Bypass, Suite 100, Lewisville, TX 75067

The content relating to real estate for sale in this Web site comes in part from the Internet Data eXchange (“IDX”) program of METROLIST, INC., DBA RECOLORADO® Real estate listings held by brokers other than this broker are marked with the IDX Logo. This information is being provided for the consumers’ personal, non-commercial use and may not be used for any other purpose. All information subject to change and should be independently verified. © 2024 METROLIST, INC., DBA RECOLORADO® – All Rights Reserved Click Here to view Full REcolorado Disclaimer
| Listing information is provided exclusively for consumers' personal, non-commercial use and may not be used for any purpose other than to identify prospective properties consumers may be interested in purchasing. Information source: Information and Real Estate Services, LLC. Provided for limited non-commercial use only under IRES Rules. © Copyright IRES |
Aurora Real Estate
The median home value in Aurora, CO is $311,100. This is lower than the county median home value of $361,000. The national median home value is $219,700. The average price of homes sold in Aurora, CO is $311,100. Approximately 55.09% of Aurora homes are owned, compared to 40.55% rented, while 4.36% are vacant. Aurora real estate listings include condos, townhomes, and single family homes for sale. Commercial properties are also available. If you see a property you’re interested in, contact a Aurora real estate agent to arrange a tour today!
Aurora, Colorado 80016 has a population of 357,323. Aurora 80016 is more family-centric than the surrounding county with 36.44% of the households containing married families with children. The county average for households married with children is 35.13%.
The median household income in Aurora, Colorado 80016 is $58,343. The median household income for the surrounding county is $69,553 compared to the national median of $57,652. The median age of people living in Aurora 80016 is 34.2 years.
Aurora Weather
The average high temperature in July is 87.8 degrees, with an average low temperature in January of 18 degrees. The average rainfall is approximately 16.7 inches per year, with 53.8 inches of snow per year.
