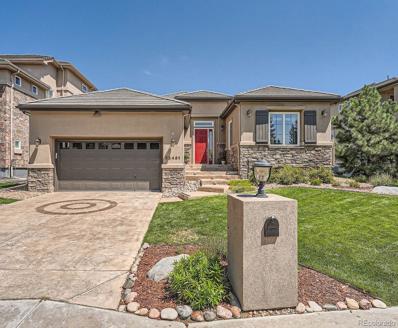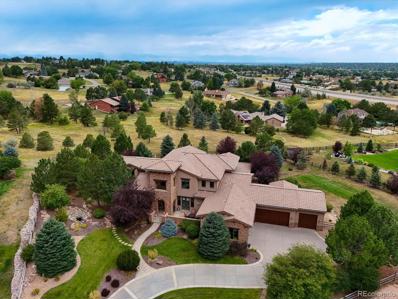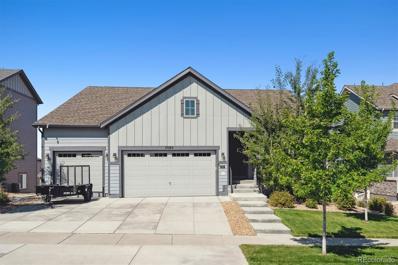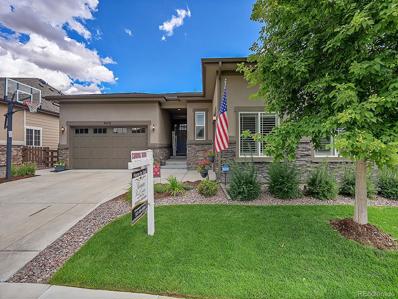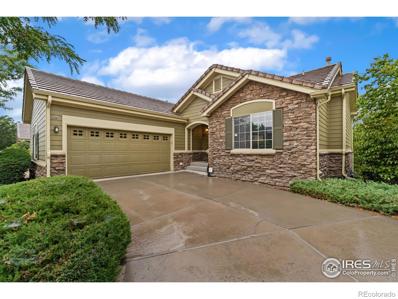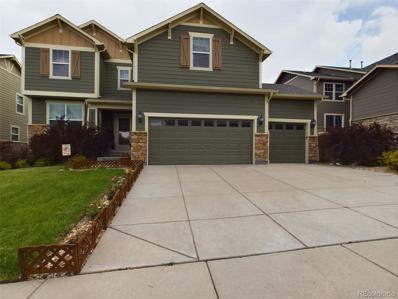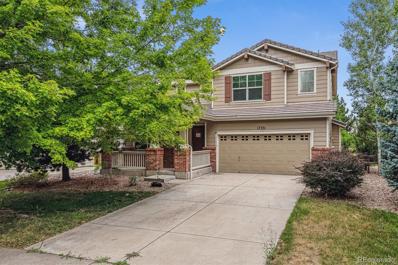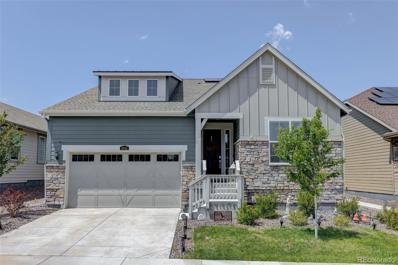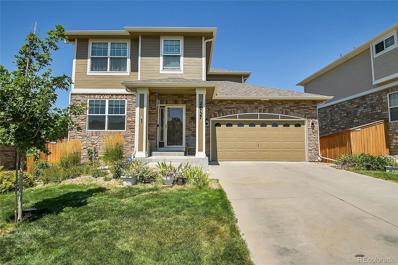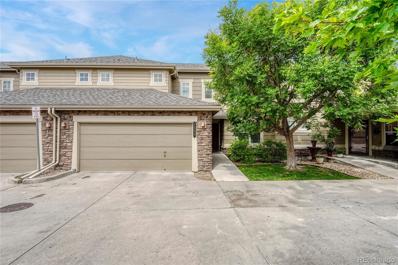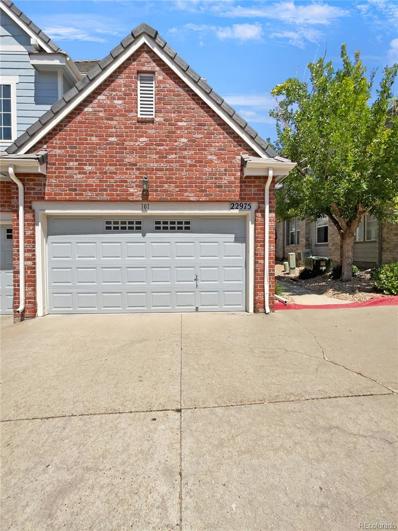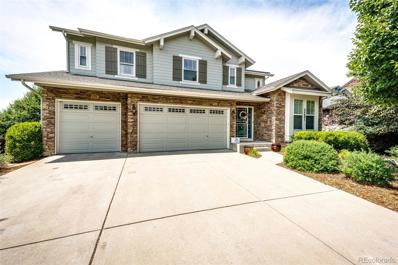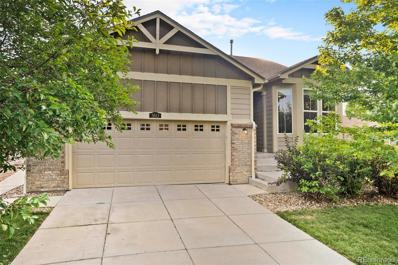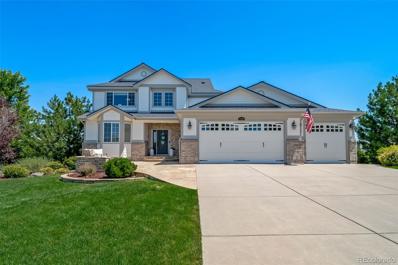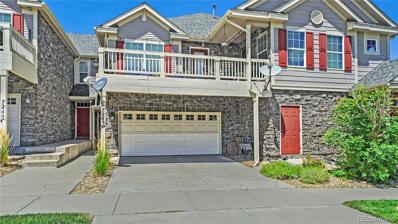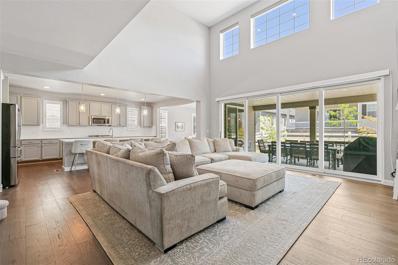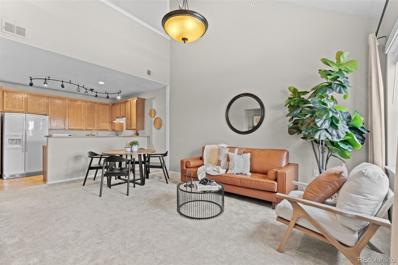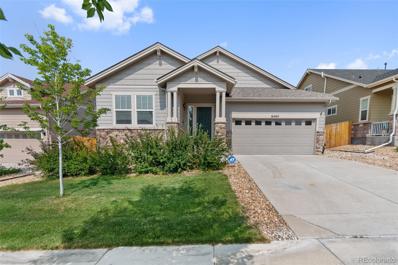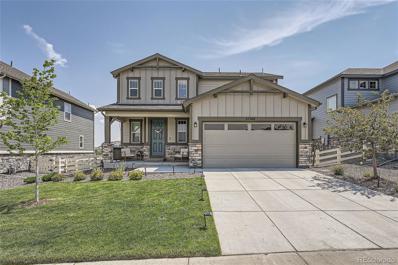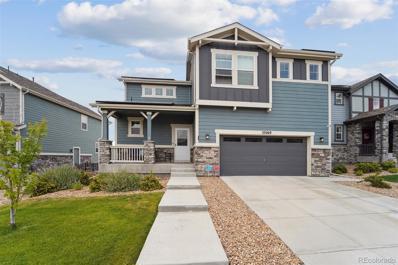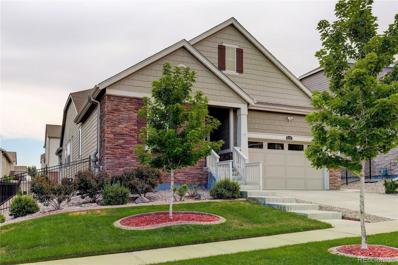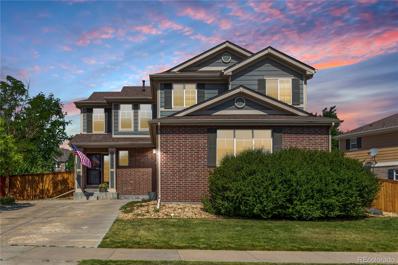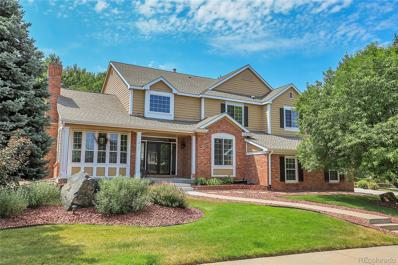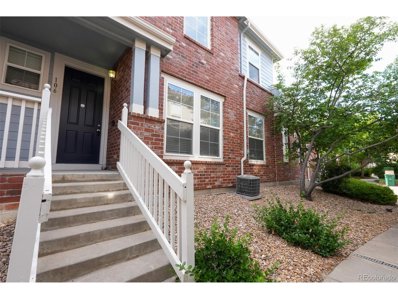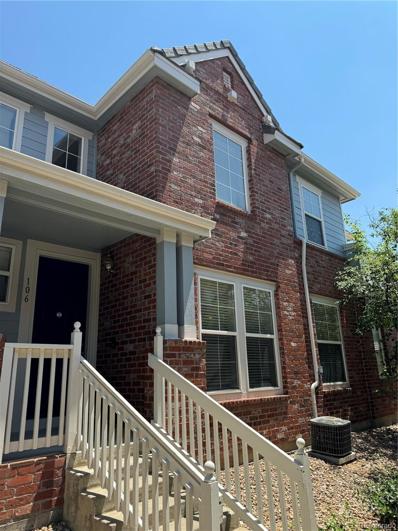Aurora CO Homes for Rent
- Type:
- Single Family
- Sq.Ft.:
- 4,216
- Status:
- Active
- Beds:
- 4
- Lot size:
- 0.18 Acres
- Year built:
- 2000
- Baths:
- 3.00
- MLS#:
- 4759993
- Subdivision:
- Saddle Rock North
ADDITIONAL INFORMATION
***MAJOR PRICE IMPROVEMENT*** Welcome to 22431 E Peakview Drive, a totally renovated and updated custom ranch style home situated on a golf course! The tall entry door brings you into an open floor plan completed with "wood look" tile floors and a beautifully appointed Foyer with custom metal railing. The family room is surrounded by windows, bringing in an abundance of natural lighting and amazing views. The gourmet kitchen is highlighted with granite counters, maple cabinets, stainless steel appliances and range hood, and counter seating at the oversized island. The primary bedroom is accessed by double doors and leads into a cozy and inviting space completed with a 5-piece bath and a walk-in closet. The primary ensuite features double sinks, quartz counters, heated floors, a large soaking tub, an expanded frameless euro glass shower, custom tile walls, stone floor, and a body shower panel, making relaxation an easy priority. The large office space has glass panel French doors and can be used as an office, den, or converted into a third main floor bedroom. The secondary bedroom is located on the opposite side of the home from the primary bedroom, offering privacy and space. The BRAND NEW fully finished basement doubles your square footage and is highlighted with 10-foot-high ceilings and 10 extra-large windows that flood the space with natural light. This space features LVP flooring, an enormous open great room, kitchen/wet bar, two large bedrooms, a full bathroom, gym/bonus room, and tons of storage space! Oh, and don't forget about the hideaway space under the stairs. A newer furnace and A/C, whole house water filter and softener system, radon mitigation system, concrete roof, and sump pump bring peace of mind while the covered stone back patio provides privacy and views of the golf course and wildlife. Located in a central location and in the Cherry Creek School District, this home is a must see! Book your tour today.
$2,849,999
19333 E Briarwood Place Aurora, CO 80016
- Type:
- Single Family
- Sq.Ft.:
- 8,718
- Status:
- Active
- Beds:
- 5
- Lot size:
- 1.09 Acres
- Year built:
- 2008
- Baths:
- 7.00
- MLS#:
- 1669801
- Subdivision:
- Estancia
ADDITIONAL INFORMATION
Experience breathtaking views of the Rocky Mountains from this meticulously manicured, 1+ acre lot in Centennial's premier Estancia community. This custom-built Austin Signature home offers over 8,700 square feet of luxurious living space. The moment you step into the grand foyer, you'll be captivated by the warm Tuscan design, leading to a great room with soaring ceilings and a custom fireplace. The gourmet kitchen opens to a cozy family room with a fireplace and a breakfast nook overlooking the covered deck, complete with a built-in grill for outdoor dining. The formal dining room and main floor study both open to private, enclosed courtyards. The main level master retreat is extraordinary, featuring a private deck, fireplace, sitting area, and an en-suite bathroom with heated floors, a steam shower, a soaking tub, and two spacious walk-in closets. The second level offers two expansive suites, each with a sitting area and en-suite bathroom with heated floors, along with a third private guest suite. The walk-out basement is an entertainer's dream, offering a full bar, wine cellar, billiards area, family room, and a movie theatre with stadium seating, a large screen, and surround sound. The workout studio is sure to inspire, and an additional large room can serve as a guest room, second office, or playroom. Step outside to the private patio and relax in the built-in 8+ person spa or around the firepit in this outdoor retreat. The property also includes a 5+ car garage with a heated driveway pad, offering ample space for all your vehicles, hobbies, and storage needs. And don't forget to check out the doggy shower in the garage! Situated on one of the best lots in the neighborhood, this home is minutes from highways, Cherry Creek State Park, and shopping, yet far enough away to enjoy peace and relaxation. This one-of-a-kind property exudes class, elegance, and warmth—an absolute must-see to fully appreciate all it has to offer!
$835,000
7095 S Titus Street Aurora, CO 80016
- Type:
- Single Family
- Sq.Ft.:
- 4,300
- Status:
- Active
- Beds:
- 4
- Lot size:
- 0.19 Acres
- Year built:
- 2019
- Baths:
- 4.00
- MLS#:
- 2079228
- Subdivision:
- Southlands
ADDITIONAL INFORMATION
Enjoy the best of Colorado living in this warm, light-filled stunning walkout ranch in the amenity-rich Southshore neighborhood. open-concept design seamlessly connects the living, dining, and kitchen areas, creating a perfect setting for both everyday living and entertaining. Natural light floods the interior through large windows, highlighting the exquisite finishes and creating a warm and inviting atmosphere. the gourmet kitchen is a true highlight, featuring a spacious layout with ample cabinet space, oversized kitchen island with stainless steel appliances making it a focal point for culinary enthusiast. With four bedrooms, this home has a floor plan that offers style and functionality. The large great room features 12-foot ceilings with gas fireplace that flows seamlessly into the beautiful kitchen, perfect for entertaining. A formal study/bedroom is an extra added bonus. The primary suite serves as a private retreat with a lavish 5-piece bath, and a generous walk-in closet. Two additional bedrooms each benefit from their own ensuite bathrooms, providing privacy and convenience. Basement with 9-foot ceilings offers a second study space you'll find a convenient office or reading space and a spacious with a custom walkout basement finished with a bar, craft area, workroom, game area, movie/sports reactions and of course there is a storage room with built in shelving. VA LOAN is assumable at 2.3% In the Cherry Creek School District, this home offers access to two unique community clubhouses with one providing a peaceful & relaxed setting with an outdoor pool while the newly developed clubhouse caters to an active lifestyle with a kids' pool & slide, fitness center, & numerous amenities and events. The location is ideal for quick access directly to the club house & elementary school along the walking path. Numerous parks and trails surround the area with the added benefit of the reservoir right around the corner. THE VA LOAN IS ASSUMABLE with rates in the two's
$1,180,000
6410 S Riverwood Court Aurora, CO 80016
- Type:
- Single Family
- Sq.Ft.:
- 3,815
- Status:
- Active
- Beds:
- 5
- Lot size:
- 0.19 Acres
- Year built:
- 2017
- Baths:
- 3.00
- MLS#:
- 7730365
- Subdivision:
- South Shore Subdivision
ADDITIONAL INFORMATION
BACK ON THE MARKET! Buyers contingence fell through. Come visit this gorgeous home before it goes back under contract. Spectacular luxuries are yours in this modern Daniel, Richmond American show home where the breathtaking Aurora Reservoir becomes part of your décor. Open concept living in this dramatic ranch places natural light and sweeping views at the prominence of the home’s design where an expanse of glass windows and slider spanning the great room and kitchen welcomes in the natural canvas of the Aurora Reservoir. Effortless entertaining and family enjoyment are elevated by the interplay of the indoor and outdoor spaces on both levels that are harmoniously intertwined. A modern fireplace and wood floors add character and warmth to this immaculate home. Culinary harmony is celebrated in the timeless Chef’s kitchen through the clean profile of soft white cabinets with contrasting hardware, granite counters, white subway tile, walk in pantry with custom shelving and stainless appliances. Start and end your days with inspiration from the amazing sunrises over the reservoir from you back deck or master suite. The resplendent ensuite bath is a destination unto itself with an impressive spa like shower measuring 9 x 40. Expanding the home’s livability is a comfortable, finished walk out basement with over 2100 square feet presenting endless possibilities for leisure and play. 2 additional bedrooms, showcase wet bar with 2 bev refrigerators, dishwasher and under cabinet dual kegerator, oversized great room for entertaining and unfinished 600 sq ft storage space for a workshop means there’s a place for everyone. Sitting on our deck overlooking the water will make you appreciate just how beautiful Colorado really is. Come visit this incredible South Shore home with resort-style amenities, such as access to the Aurora Reservoir, a comm. lake with water activities, private trails, a pond, open space, snow sledding hill, dog park and 2 large community centers.
Open House:
Sunday, 11/17 1:00-3:00PM
- Type:
- Condo
- Sq.Ft.:
- 2,712
- Status:
- Active
- Beds:
- 4
- Year built:
- 2002
- Baths:
- 3.00
- MLS#:
- IR1016218
- Subdivision:
- Moon Shadow, Saddle Rock East
ADDITIONAL INFORMATION
Enjoy the perks of a low-maintenance lifestyle in this 4-bedroom, 3-bathroom home, overlooking tranquil open spaces and the scenic Piney Creek Trail. The spacious, open-concept living area immediately draws you in with its soaring vaulted ceilings and durable engineered wood flooring. A gas fireplace creates a warm and inviting ambiance, perfect for cool Colorado evenings. The kitchen is equipped with stainless steel appliances, a center island for additional prep space, and a pantry for ample storage. A convenient planning desk doubles as a coffee bar, adding to the kitchen's functionality and charm. The adjacent dining area features a slider that opens to a balcony, offering a picturesque setting for al fresco dining. The main floor includes two well-sized bedrooms, including the primary suite which features vaulted ceilings, a luxurious 5-piece ensuite bathroom, and a walk-in closet. The finished walkout basement offers exceptional flexibility, acting as a potential in-law suite with its own living space, full kitchen, and two additional bedrooms, ideal for extended family and guests. Laundry hookups on each floor add an extra level of versatility. Direct access to the concrete patio out back allows for seamless indoor-outdoor living. Enjoy added ease with HOA maintenance handling your exterior upkeep, giving you more time to enjoy the plethora of local amenities, including access to the community pool and tennis courts. Furthermore, the location offers convenient access to shopping and dining with Southlands just minutes away. Hop on E-470 for easy commutes to DIA and throughout the Denver Metro area. New hot water heater in March 2024. Take advantage of all the benefits of lock-and-leave condo living, but with only one shared wall, this home feels more like a single-family residence.
$690,000
6530 S Ider Street Aurora, CO 80016
- Type:
- Single Family
- Sq.Ft.:
- 3,364
- Status:
- Active
- Beds:
- 5
- Lot size:
- 0.14 Acres
- Year built:
- 2010
- Baths:
- 3.00
- MLS#:
- 7686757
- Subdivision:
- Wheatlands
ADDITIONAL INFORMATION
***LOCATION***Instant equity, 6/4/24 appraisal: $755,000. Absolutely stunning 2-story home with finished walk out basement! Backing to a forest setting, open space, trees & trails. Enjoy family time and entertaining in the very private backyard with many trees, open 1st floor and finished walkout basement. Gourmet kitchen opens to the great room and offers granite tops, full tile backsplash, island, upgraded GE Profile stainless appliance package consisting of 5 burner dual gas stove & convection oven, dishwasher, microwave and French door fridge! Additional features include: main floor study/bedroom, 3/4 bath, 12 x 10 Trex deck from kitchen/family room, flagstone patio & xeriscaped fenced back-yard, solar system, tankless water heater, water softener, closet systems in all bedrooms, surround speaker systems in great room and upstairs bedroom/media room, Larson front storm/screen door, CAT6 wired to main floor study/bedroom, dining/office room and great room. Walk to school, pool & clubhouse! Close to Southlands & Reservoir.
$644,000
17331 E Lake Lane Aurora, CO 80016
- Type:
- Single Family
- Sq.Ft.:
- 2,113
- Status:
- Active
- Beds:
- 4
- Lot size:
- 0.16 Acres
- Year built:
- 2003
- Baths:
- 3.00
- MLS#:
- 4977956
- Subdivision:
- The Farm
ADDITIONAL INFORMATION
Great location in The Farm. Quiet cul-de-sac. 4 bedrooms upstairs PLUS a main floor office. 3 full bathrooms. Newer interior paint. Newer Stainless Steel Kitchen appliances. Unfinished basement ready for your design. Concrete tile roof. Wonderful, oversized, fully fenced private yard. Walk to Playground, Tennis Courts, Basketball Courts, a baseball field, covered picnic tables and gazebo. Close to The Trails Recreation Center in desirable Cherry Creek School District.
- Type:
- Single Family
- Sq.Ft.:
- 3,976
- Status:
- Active
- Beds:
- 5
- Lot size:
- 0.14 Acres
- Year built:
- 2021
- Baths:
- 4.00
- MLS#:
- 6376068
- Subdivision:
- Inspiration
ADDITIONAL INFORMATION
$10K towards Closing costs or buy down. 55+ Luxury, ranch style home. As you venture inside, you'll be greeted with nine-foot ceilings & two bedrooms that share a full hall bath with double sinks. Off the garage entry, you'll find an ample mudroom for removing your shoes & hanging your coats, as well as a spacious laundry room, a half bath conveniently located in the hall for easy access from the great room. The open floor plan seamlessly connects the living, dining & kitchen areas into a GREAT room. The kitchen is a chef's delight, featuring modern & updated appliances, ample granite countertop space, a center island with 4 eating spaces & plenty of storage. Working or studying from home has never been more comfortable, thanks to the dedicated office space offering privacy & focus. The back covered deck is to die for. This home boasts five generously sized bedrooms. The primary suite is your private retreat, complete with an en-suite bathroom, large walk-in shower, double sinks & a walk-in closet. The partially finished basement features a guest setup with a kitchenette, additional family room & fireplace & two spacious bedrooms to accommodate guests or providing everyone with their private space, plus a shared full hall bath. There is ample storage space in the basement to keep your home organized. Enjoy the simple life in a beautifully landscaped yard as your private sanctuary. Inspiration active adult community, with exclusive access to the Hilltop Club is a resort-style clubhouse offering a pool/tennis courts/bocce ball courts/pickleball courts/fitness center/yoga studio/ library/demonstration kitchen/meeting rooms, and outdoor patio with breathtaking mountain views. Revel in a lifestyle enriched by countless community events/classes/clubs/including a complimentary summer concert series. Explore the vibrant community and events at www.inspirationcolorado.com to discover it ALL. One percent below market interest rate available through preferred lender.
- Type:
- Single Family
- Sq.Ft.:
- 1,924
- Status:
- Active
- Beds:
- 4
- Lot size:
- 0.13 Acres
- Year built:
- 2010
- Baths:
- 3.00
- MLS#:
- 9115589
- Subdivision:
- Tollgate Crossing
ADDITIONAL INFORMATION
This home is exceptionally well-maintained and ideally situated in the desired Cherry Creek School District, offering proximity to a wide array of amenities. With 4-bedrooms and 2.5-bathrooms, features a private laundry room upstairs, adjacent to all bedrooms. The primary bedroom boasts a large bathroom and walk-in closet. The backyard offers an expansive deck and a comfortably sized yard. The oversized two-car garage provides ample workspace and additional storage. All stainless-steel appliances are included. The unfinished full-size basement awaits your creativity and posibilites. Tollgate Crossing community offers numerous amenities, plus less that 2 miles away is the local YMCA, one mile to the Aurora southeast Rec center, also located just 8.7 miles from Buckley AFB, 19 miles from Denver Airport, and 2 miles from Southlands Mall. With many other attractions nearby like Arapahoe fairgrounds and Arapahoe horse track. Enjoy suburban living with conveniences close at hand.
- Type:
- Townhouse
- Sq.Ft.:
- 1,631
- Status:
- Active
- Beds:
- 3
- Lot size:
- 0.08 Acres
- Year built:
- 2007
- Baths:
- 3.00
- MLS#:
- 2376973
- Subdivision:
- Ridgeview Eagle Bend
ADDITIONAL INFORMATION
Welcome to your dream home! This exquisite property offers an array of exceptional features spread across two finished levels and a garden level basement. On the main floor, the family room is a cozy haven with wood floors, a lighted ceiling fan, a tile surround gas log fireplace, wired for surround sound, and built-in shelves. The dining room also features wood floors, perfect for hosting memorable dinners. The kitchen is a chef's delight with tile floors, black and stainless steel appliances, a pantry, tile backsplash, glass door cabinets, and an included refrigerator. Additionally, there's a versatile bedroom with wood floors, a lighted ceiling fan, and a double-door closet, ideal for use as an office if desired. A full bathroom on this level features a tile floor, tiled tub/shower area, and a medicine cabinet. The convenient laundry room includes a tiled floor, wood shelves, and comes with a washer and dryer. A stunning staircase with iron spindles elegantly connects the main floor to the upper level which boasts a serene bedroom with a lighted ceiling fan, elegant wood floors, a double-door closet, and an en suite bathroom featuring a tiled floor. You'll also find a full bathroom with a tile floor and a beautifully tiled tub/shower area. The master bedroom is a luxurious retreat with a ceiling fan, plush carpet, a walk-in closet with wood shelves, and an en suite master bathroom complete with a tiled tub/shower area. The basement offers endless possibilities with its unfinished space, built-in workbench and garden-level windows. The oversized two-car garage is drywalled, insulated, and equipped with an automatic garage door opener. Outside, you'll enjoy a wood deck, durable cement siding, a composition roof, and stylish stone siding. This property perfectly combines luxury and functionality, making it the ideal place to call home. Recently replaced roof and newly painted interior. Exterior Maintenance Included with HOA!
Open House:
Friday, 11/15 8:00-7:00PM
- Type:
- Condo
- Sq.Ft.:
- 1,425
- Status:
- Active
- Beds:
- 2
- Lot size:
- 0.02 Acres
- Year built:
- 2002
- Baths:
- 3.00
- MLS#:
- 6651808
- Subdivision:
- Prairie Ridge At Saddle Rock East Condos
ADDITIONAL INFORMATION
Seller may consider buyer concessions if made in an offer. Welcome to this inviting property that exudes charm and sophistication. The home features a cozy fireplace that creates a warm atmosphere throughout. The neutral color paint scheme is fresh and modern, lending itself to diverse styling options. A walk-in pantry ensures plenty of storage space in the kitchen. The primary bedroom boasts a generous walk-in closet, providing ample storage space. The primary bathroom is a haven of luxury with double sinks, a separate tub, and shower, creating a spa-like ambiance. The interior of the home has been recently refreshed with new paint and partial flooring replacement, enhancing the overall appeal. This property is a testament to comfort and style, offering an ideal setting for a tranquil lifestyle.
- Type:
- Single Family
- Sq.Ft.:
- 3,808
- Status:
- Active
- Beds:
- 5
- Lot size:
- 0.33 Acres
- Year built:
- 2005
- Baths:
- 4.00
- MLS#:
- 8834647
- Subdivision:
- Tallyns Reach
ADDITIONAL INFORMATION
Wonderful location high up in Tallyns Reach Subdivision on a large lot. Set back on Ontario Drive with mature landscaping all around. Roomy entry with flexible living room and large formal dining area. Real plank Birch floors lead you to the Great room with gas fireplace and a kitchen with large island to hang out while the Chef prepares the gourmet meal! The informal dining area leads out to deck. The backyard has plenty of play space and mountain views. The main level also has a large office with windows that looks west! There is parlor bathroom, (half bath) and a laundry room with a deep wash sink. Then you step down to the 3-car garage with some shelving that stays. Going upstairs are 4 bedrooms, one of which is the Owners Suite. This room is large enough to accommodate all your furniture and the windows face west with mountain views! There is an oversized closet and five-piece bath. The walkout basement has sound absorbent textiles on the walls to keep things quieter. The stamped concrete patio is just outside the walkout basement patio doors.
$599,900
5613 S Elk Court Aurora, CO 80016
- Type:
- Single Family
- Sq.Ft.:
- 1,732
- Status:
- Active
- Beds:
- 4
- Lot size:
- 0.23 Acres
- Year built:
- 2010
- Baths:
- 2.00
- MLS#:
- 3551026
- Subdivision:
- Sorrel Ranch
ADDITIONAL INFORMATION
Discover the perfect blend of comfort and elegance in this stunning 4-bedroom, 2-bath home located in the desirable Sorrel Ranch community. The main floor welcomes you with an open floor plan, featuring floor-to-ceiling curtain panels and recessed lighting that create a warm and inviting atmosphere. The beautifully appointed kitchen boasts hardwood floors, sleek stainless steel appliances, and a charming breakfast nook with bay windows, perfect for enjoying your morning coffee. Relax and unwind in the cozy living room with a fireplace, ideal for chilly evenings. The spacious primary bedroom offers a luxurious retreat, complete with a large bathroom featuring double vanity sinks and an expansive walk-in closet. The basement presents a fantastic opportunity for customization, currently offering one non-conforming bedroom with ample space to add several more bedrooms and a bathroom. Step outside to your professionally landscaped backyard, complete with a stamped concrete patio, perfect for outdoor entertaining and relaxation. This home is located within the highly sought-after Cherry Creek School District and offers convenient access to E470, I225, DIA, and Southlands Mall. Don't miss out on this incredible opportunity—schedule your showing today and make this dream home yours this weekend!
- Type:
- Single Family
- Sq.Ft.:
- 5,391
- Status:
- Active
- Beds:
- 6
- Lot size:
- 0.37 Acres
- Year built:
- 2008
- Baths:
- 5.00
- MLS#:
- 6040406
- Subdivision:
- Inspiration
ADDITIONAL INFORMATION
This incredible 6 bedroom, 5 bath home is situated on a 0.37 acre lot, mere steps from the amazing neighborhood parks and amenities! There are perfect spaces inside and out for enjoying time with friends and family, or unwinding alone. A gorgeous stone patio welcomes visitors and is surrounded by lush landscaping and mature trees and pines. Wide open vistas from every space create a pleasant respite from the busy world. The elegant 2-story foyer opens up to a home that has been thoughtfully designed to appeal to everyone. A spacious office with window seat and built-in bookcases is perfect for the executive that works from home. Entertaining is a cinch with the open great room featuring a cozy gas fireplace and so many windows! The gourmet kitchen has a pantry, maple cabinets, granite counters, and stainless steel appliances, including a gas cooktop, double ovens, and refrigerator with flex drawer and beverage center. There are formal and informal options for dining spaces: an elegant dining room with trayed ceiling and chair rail; and more seating at the countertop as well as the breakfast nook. Step outside onto the deck end enjoy a cocktail at the end of a long day. The main floor primary suite is spacious and luxurious, with a 5 piece en suite bath, and the closet will hold all of your wardrobe and have plenty of room to spare! Upstairs, the secondary bedrooms are generously sized, and have walk in closets that are so huge, the kids can use them as play or reading spaces! Two bedrooms share a Jack & Jill bath, and a junior suite has its own full bath. The finished walk-out basement has a wet bar with wine and beverage refrigerators, several sitting/recreation spaces, two more bedrooms, a bath with shower, and a covered outdoor space! This fabulous home also features an oversized finished 3-car garage, dual HVAC and water heaters, a large laundry room with sink and storage and a floor plan that works for multi-gen families as well. View TODAY before you miss out!
- Type:
- Condo
- Sq.Ft.:
- 1,552
- Status:
- Active
- Beds:
- 2
- Year built:
- 2007
- Baths:
- 3.00
- MLS#:
- 6701983
- Subdivision:
- Serenity Ridge Condos
ADDITIONAL INFORMATION
Location, Convenience, and Space – this condo has it all! You’ll feel right at home with two stories of affordable comfort and practical design. Situated just east of the E470 beltway, this well-maintained home offers 1,552 square feet of spacious condo living area – including kitchen, family room with a gas fireplace, two bedrooms, three baths, a walk-out patio, and an attached two-car attached garage. Once you’ve settled into your new home, you’ll be within walking distance of the grocery store, restaurants, churches, and other amenities. A series of convenient sidewalks lead to Cherokee Trail High School and the Aurora Reservoir Nature Preserve, where you can enjoy fishing, boating, paddle boarding, beach, scuba diving, and archery. The Southlands Shopping center is 2.2 miles away, Saddle Rock Golf Course only 3.5 miles away, and there’s a community field and playground ‘right outside the front door’. Visualize the peaceful and neighborly feel the name SERENITY RIDGE invokes. Check out the Virtual Tour and call for your personal showing right away – this opportunity won’t last long!
$999,999
7032 S Waterloo Way Aurora, CO 80016
- Type:
- Single Family
- Sq.Ft.:
- 4,816
- Status:
- Active
- Beds:
- 5
- Lot size:
- 0.11 Acres
- Year built:
- 2023
- Baths:
- 5.00
- MLS#:
- 6725156
- Subdivision:
- Landmark At Mead At Southshore
ADDITIONAL INFORMATION
Close to Aurora Reservoir and all of the recreational activities like boating, fishing, paddle boarding, biking and more, this exceptional property features 4,816 square feet of thoughtfully designed living space. This gorgeously appointed home is located in the prestigious Southshore community which is part of the award winning Cherry Creek School District. Better than new, this home, completed in 2023, features a fully finished basement, beautiful landscaping, and multiple upgrades like the floor to ceiling white stone fireplace in the great room! The Southshore community offers 2 resident clubhouses each with full gym facilities and swimming pools as well as community rooms for receptions and parties. Its like living at a country club! The home's 5 bedrooms and 5 bathrooms provide ample space for family and guests. The master suite is a private retreat, complete with a luxurious en-suite bath and ample closet space. Equipped with high-end appliances, upgraded cabinetry, and a large center island, the kitchen is a chef's paradise. Next to the kitchen is a formal dining area. A wall of sliding glass doors in the great room fully opens out onto a double patio, perfect for barbecues and parties! Additional features of this home include a dedicated home office, a versatile bonus room, and a fully finished basement that provides additional living space and storage options. The attached three-car garage offers convenience and ample parking. 7032 S Waterloo Way is situated in a prime location, offering easy access to local amenities, top-rated schools, and recreational facilities. The community is known for its friendly atmosphere and well-maintained surroundings, making it an ideal place to call home. This home now qualifies for 2025 FHA conforming loan limits with less than 20% down! Close quickly and move in this month.
- Type:
- Condo
- Sq.Ft.:
- 1,422
- Status:
- Active
- Beds:
- 2
- Year built:
- 2004
- Baths:
- 2.00
- MLS#:
- 5006958
- Subdivision:
- Colony At Cherry Creek
ADDITIONAL INFORMATION
Must See! Move in ready - charming 2-bedroom, 2-bathroom condo with minimal maintenance required! Located in The Colony at Cherry Creek in Aurora, this beautiful 2 story condo features vaulted ceilings and plenty of versatile space including a light filled den and vibrant loft. Natural light flows throughout the unit as you step in the cozy family room complete with a gas fireplace. The kitchen has strategic storage space and an eat-in kitchen countertop. Rest in tranquility as you step into the Primary Suite with a walk in closet. As you venture upstairs, you will notice a versatile loft ready for your creative use. A secondary bedroom and full bathroom makes the upstairs it's own private area. This unit is located on the second level and has been taken care of by the original owner. Conveniently located in the highly rated Cherry Creek School District with quick access to Red Hawk Ridge Elementary School and minutes away from S Parker Road for easy access to 225 and E-470. Cherry Creek Valley Ecological Park, Dove Valley, Centennial Airport and Park Meadows Shopping Center are close by for your enjoyment!
- Type:
- Single Family
- Sq.Ft.:
- 1,517
- Status:
- Active
- Beds:
- 3
- Lot size:
- 0.14 Acres
- Year built:
- 2016
- Baths:
- 2.00
- MLS#:
- 5618425
- Subdivision:
- Wheatlands
ADDITIONAL INFORMATION
Located within the Award-Winning Cherry Creek School District, this Wheatlands Ranch Style Home combines Style & Function! Stunning Hard Wood Floors greet your feet as you enter into this amazing home! These gorgeous floors continue throughout and compliment the high-end finishes in each room. Enjoy cooking for family and friends in this Chef's Kitchen, complete with White Shaker Cabinets, Beautiful Granite Counters, Stainless Steel Appliances, Double Oven and Gas Range. With the open floorplan you can cook and entertain at the same time! Off the kitchen you will find the Dining Area and Great Room with a gas burning fireplace with a beautiful tile surround. When it's time to relax, head over to your Spacious Primary Suite. With plenty of space, the Primary Suite could accommodate a sitting area, meditation space or whatever function you wish. The Primary Suite is completed with a Large Soaking Tub, Separate Shower, Dual Vanities and Walk-In Closet. The main level is completed with a Secondary Bedroom, Full Bathroom and a sizeable Office that could be used as a 3rd Bedroom. This house also has an unfinished basement with bath rough-in ready to finish to suit your lifestyle. A large crawl space provides a place for all your storage needs. The covered back porch and large concrete patio make for a great space to relax, play or entertain in the large and private backyard. This amazing home is within walking distance to Pine Ridge Elementary School, the community clubhouse and the community pool! Just minutes from the Aurora Reservoir, this home is perfectly located with access to outdoor recreation and shopping and dining at Southlands. In addition, a family YMCA membership is included with your HOA! With all this home has to offer and a price that can't be beat, this home is practically PERFECT!
- Type:
- Single Family
- Sq.Ft.:
- 1,937
- Status:
- Active
- Beds:
- 3
- Lot size:
- 0.14 Acres
- Year built:
- 2021
- Baths:
- 3.00
- MLS#:
- 3280383
- Subdivision:
- Southshore
ADDITIONAL INFORMATION
Light, bright and backing to a greenbelt! Welcome to this wonderful home in Southshore! This nearly new home has all the upgrades one can want. The main floor features LVT flooring throughout, 10' ceilings, and one of the most popular floor plans. The kitchen has 42" dark maple cabinets, slab quartz counters, stainless double ovens/microwave, dishwasher, gas cooktop and refrigerator. There is a kitchen island with a sink, hands free faucet, reverse osmosis system and pendant lights. The kitchen has a nice size eating space and is adjacent to the great room. The great room is spacious and features a gas fireplace with a fan, tile surround, a mantle with a tv mount above and a pass-through to conceal your entertainment wiring. There is also a half bath on the main floor with a pedestal sink. Upstairs you will find the primary suite with a coffered ceiling, 5-piece bath, slab quartz counters, tile floors, and a walk-in closet. There are two more bedrooms upstairs, another full bath with quartz counters and tile floors, and a full size laundry room that includes the washer and dryer and pedestals they sit on. The basement is open and ready for your finishes to make it your own. The back yard is easily accessed from the kitchen sliding door where you can relax and enjoy not having any neighbors directly behind you! This home also has solar panels that the new homeowner will assume the loan on, eliminating the electric bill for only $138 per month, saving you money each and every month. Last month's gas bill was $28! There is also a tankless water heater, ecobe thermostat, and shed. Make this fantastic home yours!
- Type:
- Single Family
- Sq.Ft.:
- 2,489
- Status:
- Active
- Beds:
- 5
- Lot size:
- 0.13 Acres
- Year built:
- 2019
- Baths:
- 4.00
- MLS#:
- 1953990
- Subdivision:
- Southshore
ADDITIONAL INFORMATION
Gorgeous home in the coveted Southshore comunity. Spacious gourmet kitchen with a walk-in-pantry and stainless steel appliances. The main floor features an open floorplan where the kitchen, dining area and family room flow seemlessly together great for gatherings. Follow the stairs to the second floor to find a large primary bedroom with a spacious 5-piece bathroom featuring dual vanities, soaking tub and a large walk-in closet. The basement has been partially finshed with a bedroom and full bathroom adding to the usable living area. Follow the walk-out access of the basement to the back yard and you'll walk-out to large concrete patio making the basement and back yard a great place to play, relax or entertain guests. There is a whole house water softening system that is also included. Home is in the Cherry Creek school district and is only a few minute's drive to the Southlands shopping center where you will find dining, shopping and entertainment. Experiance life on the lake. This home offers premier access to coveted community amenities at both "The Lakehouse" and the newly completed resort style rec center "The Lighthouse" with pools, gym and clubhouse. The Southshore community is surrounded by abundant outdoor recreation, open spaces, parks and a trail system leading up to Aurora Reservoir. Check out the links for more comunity information. You're not just purchasing a home, you are also getting the lifestyle that comes with it. Solar panels are currently being purchased with a payment of $310.96 per month. Purchase Agreement for the panels to be assumed by Buyers. The price of the home has been reduced 30k to make up for the payment (Check comparables). The panels pretty much cover the electric bill. The Sellers have provided examples of payments before and after panel installation and can be seen in the supplements.
- Type:
- Single Family
- Sq.Ft.:
- 2,277
- Status:
- Active
- Beds:
- 3
- Lot size:
- 0.18 Acres
- Year built:
- 2021
- Baths:
- 3.00
- MLS#:
- 9205034
- Subdivision:
- Blackstone Country Club
ADDITIONAL INFORMATION
Discover the perfect blend of eco-friendly living & luxury in this stunning home within the prestigious Blackstone Country Club community. This home features a TESLA POWERWALL & 7 SOLAR PANELS, making energy efficiency & savings part of your daily life. With solar power storage for peak hours or outages, you’ll enjoy lower energy costs while reducing your carbon footprint. Achieving energy independence & peace of mind with this system, providing backup power & long-term savings. Spanning 4,584 square feet, this home exudes modern elegance & comfort. Step inside to a gourmet kitchen, with quartz countertops, stainless steel appliances, & abundant cabinet space. Adjacent to the kitchen, the dining area offers a cozy space for meals, while the great room impresses with soaring ceilings & large windows, flooding the space with natural light. The expansive primary suite serves as a true retreat, featuring a spa-like ensuite bathroom with dual vanities, a soaking tub, & a walk-in shower. Two add’l bedrooms share a stylish full bath, providing ample space for family or guests. A private office with built-in bookcases offers a perfect work-from-home environment, while the unfinished basement allows endless potential for customization. Outside, the beautifully landscaped yard creates a tranquil space for both relaxation & entertainment. Enjoy gatherings on the covered patio or Trex deck, with the serene surroundings enhancing every moment. The home also boasts a 2 ½ car garage with plenty of storage, plus the Tesla Powerwall & solar panels, promoting energy-efficient living. Residents of Blackstone Country Club enjoy access to premier amenities, including a championship golf course, tennis & pickleball courts, & a modern fitness center. The clubhouse offers dining & event spaces, fostering a vibrant community. Conveniently located near shopping, dining, & major highways, this home balances resort-style tranquility with easy accessibility. Schedule your private showing today!
- Type:
- Single Family
- Sq.Ft.:
- 1,659
- Status:
- Active
- Beds:
- 4
- Lot size:
- 0.19 Acres
- Year built:
- 2006
- Baths:
- 3.00
- MLS#:
- 3842297
- Subdivision:
- Tollgate Crossing
ADDITIONAL INFORMATION
Gorgeous two-story residence nestled on a quiet cul-de-sac in Tollgate Crossing is a true dream! This beauty showcases an exquisite curb appeal with a lush landscape and a 2-car garage. The interior boasts a spacious living room with gleaming wood-look floor, a soothing color palette, soft carpet in all the right places, a cozy fireplace, and soaring ceilings, allowing abundant natural light to come in. The impeccable eat-in kitchen features recessed lighting, a plethora of wood cabinets, a convenient island, stainless steel appliances, granite counters, a chic tile backsplash, and a pantry. There is also a sliding glass door in the dining room that connects the indoor and outdoor living areas! The primary bedroom has a vaulted ceiling that adds to the spacious feel, a walk-in closet, a spear closet, and a private en-suite. Sizable secondary bedrooms with closets as well! The basement is ideal for a family room with multiple closets for added storage. You will definitely love the large backyard providing ample space perfect for entertaining! This property offers a great location near shopping, restaurants, parks, and so much more. Easy access to major freeways, short commute to Downtown Aurora and Denver. Don’t miss this value!
$1,150,000
18132 E Euclid Place Aurora, CO 80016
- Type:
- Single Family
- Sq.Ft.:
- 3,581
- Status:
- Active
- Beds:
- 4
- Lot size:
- 1.04 Acres
- Year built:
- 1999
- Baths:
- 4.00
- MLS#:
- 5001862
- Subdivision:
- The Farm
ADDITIONAL INFORMATION
Discover luxury living in this executive estate nestled on a sprawling 1.04-acre lot. This exceptional property combines elegance, comfort, and outdoor sophistication, creating an idyllic retreat for those seeking the finest in residential living. Perfect for entertaining or relaxing, the expansive outdoor patio features tongue and grove ceiling and a stunning fireplace, providing warmth and ambiance for evening gatherings year-round. The private Reardon pool with a depth of 9ft, relaxing water fall and soothing hot tub are set against the backdrop of lush landscaping with serene surroundings. oversized entry with Step in to the oversized entry with vaulted ceilings and wood floors. Gorgeous study with built-in features and plantation shutters. Then discover a meticulously designed interior boasting high-end finishes, spacious living areas, and abundant natural light. The gourmet kitchen, formal dining room, and luxurious master suite with sitting area are just a few highlights of this remarkable home. The additional bedrooms include a jack and jill bathroom between bedrooms 2-3, and the 4 bedroom has it's own ensuite. Enjoy the peace and privacy of this secluded estate, while still being conveniently located near top-rated Cherry Creek schools, shopping, dining, entertainment options, and easy access to DTC and DIA. This executive estate offers a unique blend of sophistication, comfort, and outdoor oasis luxury. Whether hosting grand events or enjoying quiet moments with family, this property is the ultimate sanctuary. New furnace/AC 2024. New roof 2023/New windows 2018/New hot water heater 2022/New concrete driveway 2022
- Type:
- Other
- Sq.Ft.:
- 1,460
- Status:
- Active
- Beds:
- 2
- Year built:
- 2002
- Baths:
- 3.00
- MLS#:
- 8494167
- Subdivision:
- Prairie Ridge at Saddle Rock
ADDITIONAL INFORMATION
Paint and flooring were done sooner than expected, we didn't want to waste the weekend so we went active professional photos will be uploaded early next week. Stop! You found it, moving ready townhome with amazing location in the desirable Saddle Rock community. Talk about location short drive to shopping easy access to Southlands mall E470 to commute anywhere in the Denver metro area, including the airport Cherry Creek schools. Open floor plan with two car attached garage right off the kitchen makes for easy living. Well thought out open floorplan with vaulted ceilings perfect for entertaining. Upstairs has two bedrooms, including a generous owner suite with a five piece bathroom. Large loft that leads out to a private balcony to relax on after a long days work. Let's not discount the fact that the laundry room is upstairs where the bedrooms are to make your life so easy when doing chores. Newer appliances, across-the-board and they're all included newer washer, dryer, brand new stove. Dishwasher refrigerator, garbage disposal, and microwave are only a year or two old. Brand new LVP flooring. Brand new paint and light fixtures. Come check out this townhome today
- Type:
- Townhouse
- Sq.Ft.:
- 1,460
- Status:
- Active
- Beds:
- 2
- Year built:
- 2002
- Baths:
- 3.00
- MLS#:
- 8494167
- Subdivision:
- Prairie Ridge At Saddle Rock
ADDITIONAL INFORMATION
Paint and flooring were done sooner than expected, we didn’t want to waste the weekend so we went active professional photos will be uploaded early next week. Stop! You found it, moving ready townhome with amazing location in the desirable Saddle Rock community. Talk about location short drive to shopping easy access to Southlands mall E470 to commute anywhere in the Denver metro area, including the airport Cherry Creek schools. Open floor plan with two car attached garage right off the kitchen makes for easy living. Well thought out open floorplan with vaulted ceilings perfect for entertaining. Upstairs has two bedrooms, including a generous owner suite with a five piece bathroom. Large loft that leads out to a private balcony to relax on after a long days work. Let’s not discount the fact that the laundry room is upstairs where the bedrooms are to make your life so easy when doing chores. Newer appliances, across-the-board and they’re all included newer washer, dryer, brand new stove. Dishwasher refrigerator, garbage disposal, and microwave are only a year or two old. Brand new LVP flooring. Brand new paint and light fixtures. Come check out this townhome today
Andrea Conner, Colorado License # ER.100067447, Xome Inc., License #EC100044283, [email protected], 844-400-9663, 750 State Highway 121 Bypass, Suite 100, Lewisville, TX 75067

The content relating to real estate for sale in this Web site comes in part from the Internet Data eXchange (“IDX”) program of METROLIST, INC., DBA RECOLORADO® Real estate listings held by brokers other than this broker are marked with the IDX Logo. This information is being provided for the consumers’ personal, non-commercial use and may not be used for any other purpose. All information subject to change and should be independently verified. © 2024 METROLIST, INC., DBA RECOLORADO® – All Rights Reserved Click Here to view Full REcolorado Disclaimer
| Listing information is provided exclusively for consumers' personal, non-commercial use and may not be used for any purpose other than to identify prospective properties consumers may be interested in purchasing. Information source: Information and Real Estate Services, LLC. Provided for limited non-commercial use only under IRES Rules. © Copyright IRES |
Aurora Real Estate
The median home value in Aurora, CO is $458,600. This is lower than the county median home value of $500,800. The national median home value is $338,100. The average price of homes sold in Aurora, CO is $458,600. Approximately 59.37% of Aurora homes are owned, compared to 35.97% rented, while 4.66% are vacant. Aurora real estate listings include condos, townhomes, and single family homes for sale. Commercial properties are also available. If you see a property you’re interested in, contact a Aurora real estate agent to arrange a tour today!
Aurora, Colorado 80016 has a population of 383,496. Aurora 80016 is less family-centric than the surrounding county with 32.34% of the households containing married families with children. The county average for households married with children is 34.29%.
The median household income in Aurora, Colorado 80016 is $72,052. The median household income for the surrounding county is $84,947 compared to the national median of $69,021. The median age of people living in Aurora 80016 is 35 years.
Aurora Weather
The average high temperature in July is 88.2 degrees, with an average low temperature in January of 18 degrees. The average rainfall is approximately 16.8 inches per year, with 61.7 inches of snow per year.
