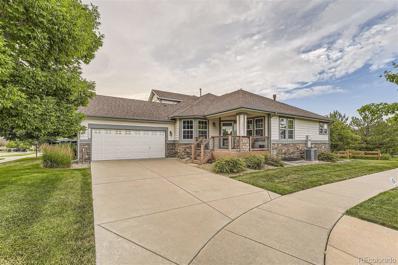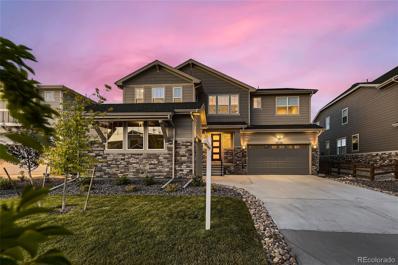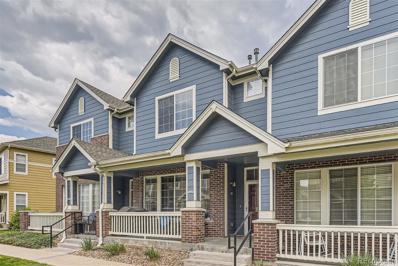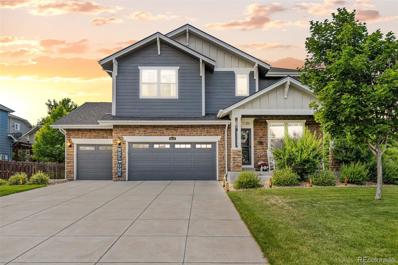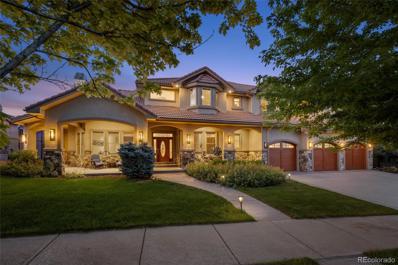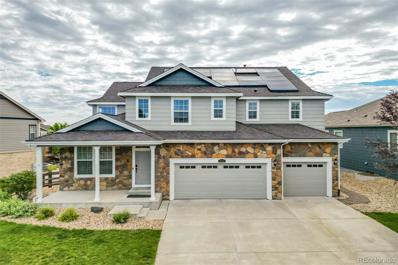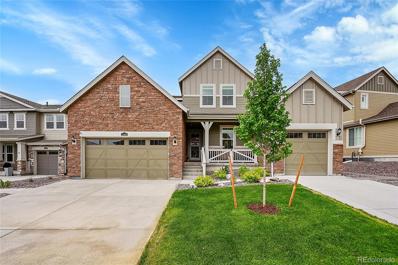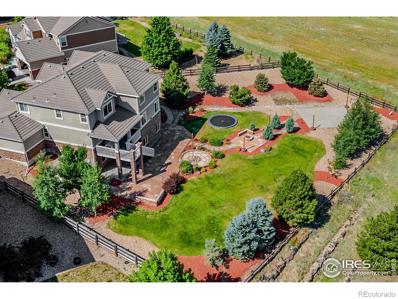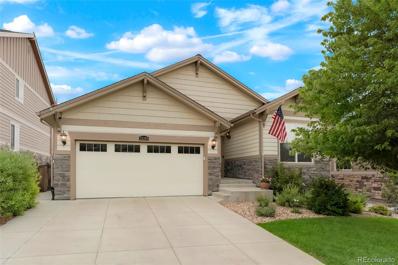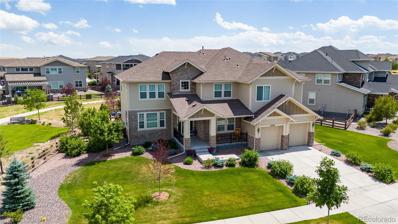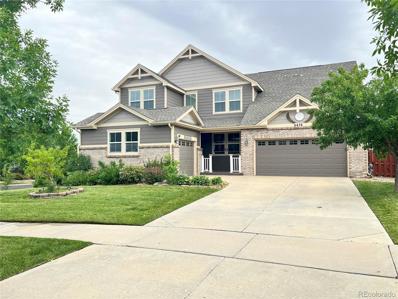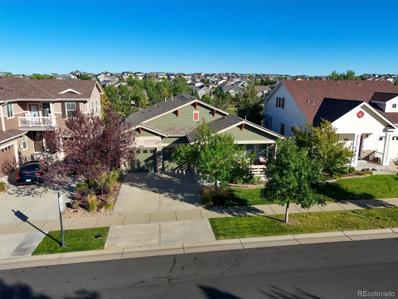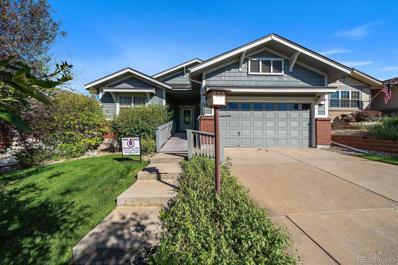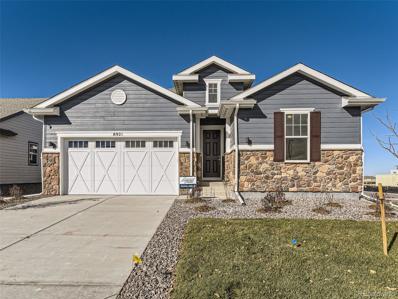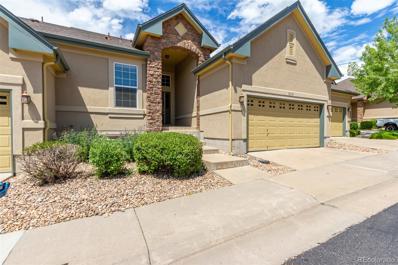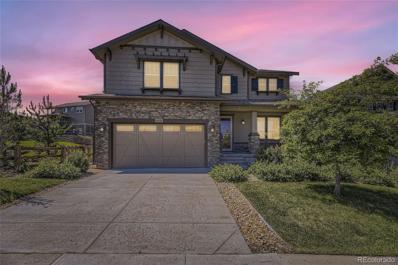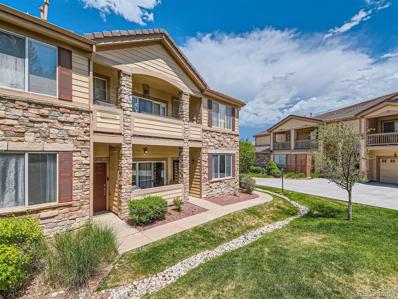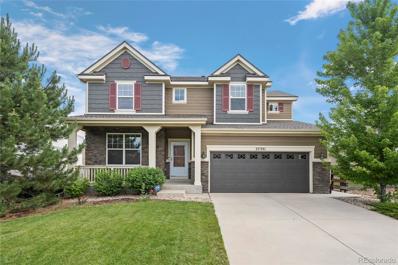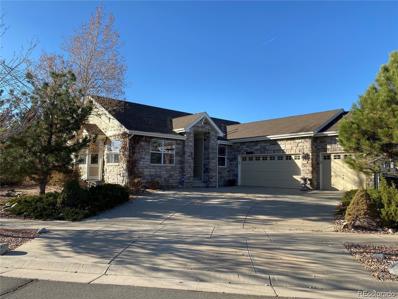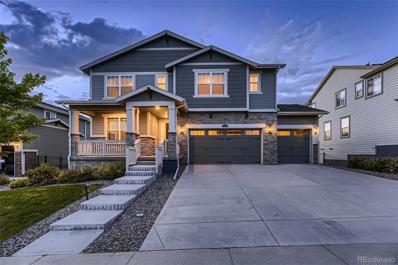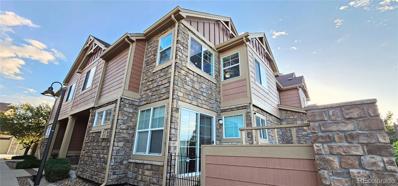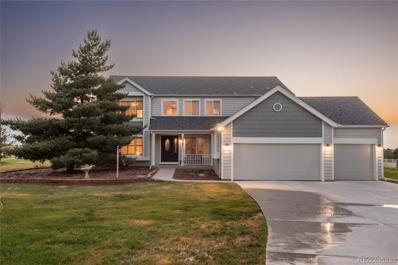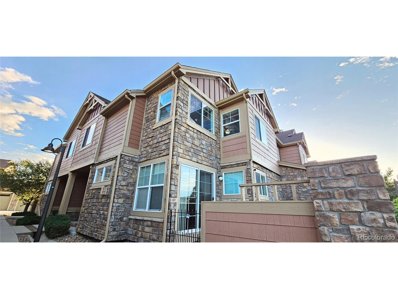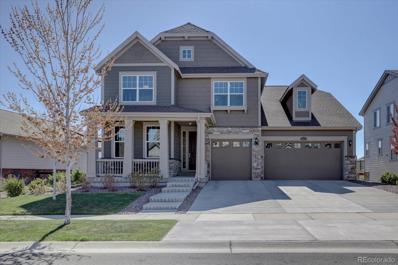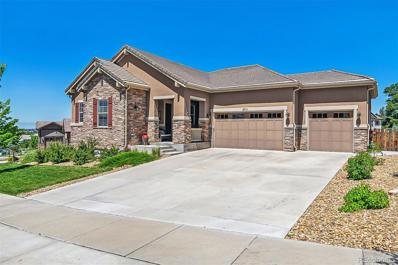Aurora CO Homes for Rent
$639,000
7890 S Quatar Court Aurora, CO 80016
- Type:
- Townhouse
- Sq.Ft.:
- 2,660
- Status:
- Active
- Beds:
- 3
- Lot size:
- 0.18 Acres
- Year built:
- 2006
- Baths:
- 3.00
- MLS#:
- 9420824
- Subdivision:
- Heritage Eagle Bend
ADDITIONAL INFORMATION
Active 45+ Community. Corner lot, across the street from the 14th hole. Great views! Expanded front covered Trex deck. Hardwood floors throughout the main level, formal dining room, kitchen has granite counters. Nice eat-in kitchen area. Kitchen has newer appliances- gas stove/oven, microwave and dishwasher. New touch kitchen faucet. 42" cabinets, recessed lighting, under cabinet lighting, pantry, central vac, ceiling fans. Master bedroom features an ensuite separated by a barn door, with walk-in shower, walk-in closet. Second bedroom has plenty of light and is adjacent to a full bath. Professional finished garden level basement featuring a granite wet bar, bar fridge, window seat, recessed lighting, cove ceiling, full size bath and 3rd bedroom. Storage and crawl space located off 3rd bedroom. New HVAC system and water heater. Community features, Bocce ball courts, Tennis and Pickle Ball courts, indoor/outdoor pool, billiard room, sauna and fitness area. Many other activities are offered including classes and clubs, meeting rooms, a library and a restaurant- Eagles Nest is on site. Bring your Buyers!
$1,055,000
6722 S Waterloo Court Aurora, CO 80016
- Type:
- Single Family
- Sq.Ft.:
- 3,605
- Status:
- Active
- Beds:
- 4
- Lot size:
- 0.19 Acres
- Year built:
- 2022
- Baths:
- 4.00
- MLS#:
- 6043566
- Subdivision:
- Southshore
ADDITIONAL INFORMATION
This luxury home boasts over $330k in builder upgrades and owner improvements! Ask your agent for the full list of improvements which can be found in MLS supplements! Upgraded items include: flooring, paint, tile, kitchen countertops, oversized island, cabinets, appliances, bathroom fixtures, light fixtures, etc..way too many updates to list them all! The main floor includes 9' ceilings throughout..an updated office, powder room, updated dining room, oversized great room with 18' ceiling & impressive 2-story stacked stone fireplace, ceiling fan & motorized wit remote controlled motorized shades! The kitchen is also stacked with updates including oversized island, upgraded appliances, stunning tile work & huge walk in pantry! Upstairs features a magnificent primary bedroom suite with a luxuriously upgraded 5-piece ensuite bathroom! Primary bedroom includes a professionally finished walk in closet that leads directly into the updated laundry room complete with upper & lower cabinets and a countertop! The oversized loft is a great flex space! Upstairs includes 3 additional bedrooms (all with walk in closets) and 2 additional bathrooms. ENJOY the views of the reservoir from BOTH floors! Features 2-car and 1-car attached garages that are both insulated, drywalled, and painted. The 2-car garage has polyaspartic floor coating & wired with 220V for your electric vehicle. The unfinished basement awaits your finishing touches with 9' ceilings & rough-in plumbing. The large back porch has a polyasparic floor coating & covered roof with recessed lighting. The professionally landscaped backyard has artificial turf, is fully fenced with $15k of trees lining the perimeter! Southshore is located in the highly rated Cherry Creek School District & includes 2 spectacular club houses (The Lakehouse & The Lighthouse), fitness centers (offering classes), pools, trails, open space & parks! The Aurora Reservoir trailhead is a 5-minute walk from your front door!
$419,900
16169 E Geddes Lane Aurora, CO 80016
- Type:
- Condo
- Sq.Ft.:
- 1,475
- Status:
- Active
- Beds:
- 2
- Year built:
- 2004
- Baths:
- 3.00
- MLS#:
- 6638770
- Subdivision:
- The Landing At Cherry Creek
ADDITIONAL INFORMATION
Welcome to your charming townhome! With fresh paint and a new roof, this well-maintained residence features two spacious en suite bedrooms with walk in closets, providing comfort and privacy for all. Upstairs Laundry and a 2 car garage. Located in a welcoming community, you’ll enjoy cooling off in the lovely pool on hot summer days. Just a short stroll away, the scenic Cherry Creek Trail invites leisurely walks and bike rides. Plus, you’re just minutes from shopping, dining, and the vibrant atmosphere of Downtown Parker. Highly sought after Cherry Creek School District! Convenient location with easy access to I-25, C-470 and DTC. Experience the ideal mix of urban convenience and suburban tranquility—your dream home is ready for you!
$749,000
6129 S Oak Hill Way Aurora, CO 80016
- Type:
- Single Family
- Sq.Ft.:
- 2,846
- Status:
- Active
- Beds:
- 4
- Lot size:
- 0.37 Acres
- Year built:
- 2011
- Baths:
- 4.00
- MLS#:
- 7855690
- Subdivision:
- Beacon Point
ADDITIONAL INFORMATION
Take advantage of our preferred lender partner's incentive program offering a no-cost temporary buydown, or a credit towards a permanent buydown! Nestled in the tranquil community of Beacon Point on one of the best streets in the neighborhood, this meticulously maintained home offers a blend of modern comfort and stylish living. Boasting 4 bedrooms and 4 bathrooms, this residence is designed to provide a perfect balance of space and functionality. Upon entering, you are welcomed into an open and bright floor plan flooded with natural light. The updated kitchen features granite countertops, stainless steel appliances, and abundant cabinet space, making it a chef's delight. Adjacent to the kitchen, the cozy living room invites relaxation with its fireplace, ideal for cozy evenings and gatherings. The primary suite is a retreat in itself, featuring a private ensuite bathroom and a spacious walk-in closet. Additional bedrooms are generously sized and include large closets for added convenience. Custom shelving in the garage ensures ample storage space for all your needs. Step outside onto the expansive custom deck, complete with gas lines for a grill and firepit, perfect for entertaining friends and family year-round. Enjoy the added luxury of a hot tub, nestled within the professionally xeriscaped backyard, offering both tranquility and low-maintenance landscaping. This home is ideally located on a quiet street within walking distance to the community clubhouse/pool and the picturesque Aurora Reservoir, providing easy access to recreational amenities. Recent upgrades include a newer roof and exterior paint, and a new water heater in 2022, ensuring durability. The leased solar panels offer a low Xcel bill and energy efficiency. Experience the epitome of Colorado living with this exceptional home in Beacon Point. Schedule your private tour today and discover the lifestyle awaiting you in this sought-after neighborhood!
$1,625,000
24580 E Park Crescent Place Aurora, CO 80016
- Type:
- Single Family
- Sq.Ft.:
- 6,422
- Status:
- Active
- Beds:
- 6
- Lot size:
- 0.39 Acres
- Year built:
- 2007
- Baths:
- 5.00
- MLS#:
- 9660038
- Subdivision:
- Tallyns Reach
ADDITIONAL INFORMATION
Introducing 24580 E Park Crescent Place, a one-of-a-kind custom built gem on a rare double lot in The Reserve at Tallyn’s Reach. This stunning home boasts a perfect floorplan, ideal location and pride of ownership, being only the second owner. The warm, bright interior features an open concept, high ceilings, neutral paint and heated wood flooring throughout. The main floor includes home office with unique updates, formal living room with a cozy gas fireplace, large formal dining room with a chandelier and built-ins that flow into the kitchen. The kitchen offers 42” custom wood cabinets, stainless steel appliances including a Dacor stove and Sub-Zero fridge, granite countertops, large island with a second sink, an espresso machine and deck access with a view. Also on the main floor are an informal dining area, a family room with a timeless mantle, custom built-ins, two fireplaces, mudroom with a sink and a half bath. Upstairs, the primary bedroom is a private oasis with vaulted ceilings, a sitting area with a built-in coffee maker and wet bar, gas fireplace, private patio, an expansive walk-in closet connecting to the laundry room and five-piece ensuite with a jet tub and steam shower. Four additional bedrooms, full-sized laundry room with folding island and ample storage and two full bathrooms complete the second story. The walk-out basement is an entertainer’s paradise with additional living room featuring a movie room, sixth bedroom, 3/4 bathroom, an eat-in kitchen area and second kitchen with keg, wine storage, wine fridge and ice river. Outdoor space includes wrap-around stamped concrete patio, koi pond and privacy and serenity with mature landscaping. Exclusive community amenities include clubhouse, pools and tennis courts within walking distance. Located in the Cherry Creek School District and feeding into Cherokee Trail High School, this home is less than 30 yards from the park and entry of Tallyn's Reach Reserve providing direct access to walking trails.
$779,999
8686 S Buchanan Way Aurora, CO 80016
- Type:
- Single Family
- Sq.Ft.:
- 3,275
- Status:
- Active
- Beds:
- 4
- Lot size:
- 0.2 Acres
- Year built:
- 2010
- Baths:
- 4.00
- MLS#:
- 8922184
- Subdivision:
- Inspiration
ADDITIONAL INFORMATION
*$5000 Seller concession to buyer for paint/carpet* Solar panels are completely owned!* Priced well below comps for the neighborhood! This home features new interior and exterior paint and the hardwood floors have been refinished and carpets cleaned and stretched. This exquisite 4-bedroom, 4-bathroom residence, complete with a main-floor office and a luxurious movie room, blends modern elegance with everyday comfort. Step into soaring ceilings and an open floor plan designed for seamless living and entertaining. The inviting living room, with a cozy gas fireplace, effortlessly connects to the gourmet kitchen and dining area. A chef's paradise awaits with stainless steel appliances, including double ovens and a gas stove. The expansive kitchen features a large center island, breakfast bar, and a huge walk-in pantry, ideal for culinary adventures. A laundry room with a utility sink, adjacent to a full closet/mudroom off the garage, ensures practicality and ease of living. The 3-car garage boasts a finished floor and is prepped for a garage heater, providing an ideal space for projects or storage. Retreat to the second-floor owner’s suite with vaulted ceilings, a spa-like five-piece bath with a soaking tub, and a generous walk-in closet. Two spacious bedrooms share a well-appointed bathroom. The hallway offers built-in shelving, perfect for your personal library. The garden-level basement features a 4th bedroom, a ¾ bath, and a bar/recreation area. The fully equipped movie room, with tiered seating and included equipment is perfect for cinematic experiences. A hidden entrance leads to a versatile storage/exercise room. Enjoy the benefits of fully owned solar panels and professionally installed Jellyfish lighting, offering endless color combinations for all occasions without the hassle of holiday lights. Explore nearby trails, parks, tennis courts, basketball courts, playgrounds, and a fantastic pool and community center.
$875,000
22456 E Piccolo Way Aurora, CO 80016
- Type:
- Single Family
- Sq.Ft.:
- 3,995
- Status:
- Active
- Beds:
- 5
- Lot size:
- 0.17 Acres
- Year built:
- 2021
- Baths:
- 5.00
- MLS#:
- 7530642
- Subdivision:
- Inspiration
ADDITIONAL INFORMATION
WOW, HUGE PRICE Reduction & Sellers are now Offering to Pay and Credit Buyers with $10,000 towards Buyers’ Closing costs, Pre-Paids and/or Mtg Rate Buy Down, as Buyers May elect. Motivated Sellers Willing to consider all reasonable Offers. Come take a look at this 2021, clean & meticulous Lennar 2-Story in the Inspiration Subdivision. Very Spacious with 3,995 SF above ground and 5,950 total Sq Ft. 2 Separate Residences with Unique “Casita” Suite with it's own Front door, Bedroom, Walk-in Closet, Kitchenette, Stacking Washer & Dryer Included & Sliding glass door out to Covered deck (photos 20 thru 25 are of private “Casita” separate Suite). This beautiful home features 5 Bedrooms & 5 Baths and is perfect & large enough for multigenerational use. Spacious Living & Dining Rooms + Huge Great room open to Gourmet Kitchen with Stainless Refrigerator, Double Ovens, Microwave, Modern Soft-Close Cabinets & Drawers, Lg. Center Island with seating for 6 + Beautiful & extremely durable Hard Flooring. Enormous Master Suite with 5-piece Master Bath with Nook/Office & Huge Walk-in Closet. 3 additional bedrooms on upper level with Full Bath. Giant 1,955 SF open, unfinished basement with pre-installed plumbing in place for additional bath & ready to finish as you may see fit. Nice Full Covered Trex deck spans the entire back side of home, extra widened driveway on both sides and brand new driveway, poured in June, with one year extra warranty. Beautiful stamped concrete patio and private walkway to backyard and Energy Efficient Solar. Greenbelt in back with no walking path behind it for added privacy. Community pool plus two parks. Situated near E-470 & Gartrell and Southlands & Quick Access to DIA, I-25 and Park Meadows. Come take a look as you will be amazed at the Spaciousness and long list of attributes.
$1,084,000
24230 E Moraine Place Aurora, CO 80016
- Type:
- Single Family
- Sq.Ft.:
- 4,756
- Status:
- Active
- Beds:
- 6
- Lot size:
- 0.51 Acres
- Year built:
- 2009
- Baths:
- 5.00
- MLS#:
- IR1013780
- Subdivision:
- Tallyn's Reach
ADDITIONAL INFORMATION
Comfort and style collide in this Tallyn's Reach home. Nestled on over half an acre, this home boasts a prime location backing to serene open space, providing breathtaking Front Range views. A covered front porch welcomes residents inward to a functional layout drenched in streams of natural light from expansive windows. Two-story ceilings draw the eyes upward in a spacious living room anchored by a cozy fireplace. Delight in crafting recipes in an open kitchen featuring a center island, stainless steel appliances, a breakfast bar and a butler's pantry w/ a beverage fridge. Four bedrooms include a sizable primary suite boasting a 5-piece bath w/ a large walk-in shower and a soaking tub. Entertain effortlessly in a finished, walkout basement flaunting a media room w/ built-ins and surround-sound speakers, a wet bar and plenty of flex space. Beautiful landscaping surrounds a backyard oasis showcasing a stone patio, a built-in gas firepit, an in-ground trampoline and a basketball court.
- Type:
- Single Family
- Sq.Ft.:
- 1,639
- Status:
- Active
- Beds:
- 3
- Lot size:
- 0.14 Acres
- Year built:
- 2012
- Baths:
- 2.00
- MLS#:
- 6978325
- Subdivision:
- Sorrel Ranch
ADDITIONAL INFORMATION
New Information: $10,000 IN SELLER CONCESSIONS WITH A FULL PRICE OFFER! ALSO ASK ABOUT OUR SPECIAL FINANCING!! Reduces the buyer’s interest rate and monthly payment. Terms apply, see disclosures for more information. This home backs to open space with greenbelt views! From the moment you enter this bright, welcoming ranch designed for easy ranch living you will experience the joys of a home that is warm and inviting. This home offers newer roof, gutters and downspouts! New refrigerator! Newer washer, dishwasher, microwave, ceiling fans, central a/c compressor, water heater and more! The Great Room with a vaulted ceiling has a warm fireplace and opens to the kitchen and dining area that is perfect for entertaining family and friends! Gourmet kitchen includes an oversized island, pantry, stainless steel appliances, granite countertops and eat-in dining nook! The master bedroom suite with vaulted ceiling has a large walk-in closet and inviting 5-piece bath! Two generous secondary bedrooms share a full hall bath and provide ample space for family, guests or a home office! Bright open floorplan with natural light and hardwood flooring throughout! Washer & Dryer included in an oversized laundry room on main level with overhead cabinets! Attached 2-car garage offers built-in shelving and cabinetry for additional storage! Custom built outdoor staircase leading to backyard. The full 1,639 sq ft unfinished walk-out basement provides access to a stamped concrete covered patio and is just waiting for your finishing touches! The upper level boasting a finished deck is perfect for entertaining in your very own private fenced backyard! The Sorrel Ranch community provides an outdoor pool, clubhouse, play ground and walking trails! Just minutes from light rail, DTC, DIA, Aurora reservoir, Southlands shopping, restaurants and more! Located in the "Award Winning" Cherry Creek School District!
- Type:
- Single Family
- Sq.Ft.:
- 5,170
- Status:
- Active
- Beds:
- 6
- Lot size:
- 0.29 Acres
- Year built:
- 2018
- Baths:
- 5.00
- MLS#:
- 5383807
- Subdivision:
- Southshore
ADDITIONAL INFORMATION
*Unbelievable opportunity to own in Southshore! This oversized gem offers an incredible amount of finished square footage, making it one of the best-priced homes in the community. With room to grow, gather, & create lifelong memories, this property is a rare find that combines value, space, & versatility. This stunning 6-bedroom, 5-bathroom home, offers modern luxury & timeless elegance. As you walk through the door, gleaming hardwood floors and an open floor plan set the tone for both style & functionality. The versatile main-floor bedroom, with its own attached bathroom, offering the perfect space for a private suite or home office. Upstairs, generously sized bedrooms each have their own bathroom, providing privacy & comfort for everyone in the family. The primary suite is a true retreat, featuring a luxurious en-suite bathroom, an expansive closet, & a cozy sitting room for relaxation. The custom-designed basement is an entertainer’s dream, complete with a handcrafted bar and a state-of-the-art movie theater. Whether it's a cozy family movie night or a lively gathering with friends, this space is perfect for all occasions. Step outside to your custom back patio, where a built-in BBQ kitchenette and gas fire pit create the perfect setting for outdoor dining and serene evenings. The professionally landscaped yard offers beautiful views of the open space, while practical features like an oversized three-car tandem garage & fully paid Tesla solar panels add convenience and sustainability. As part of the vibrant Southshore community, you’ll enjoy access to two community centers with outdoor pools, rec rooms, gyms, & event spaces for year-round fun. Plus, with direct access to the greenbelt & Aurora Reservoir, you can easily enjoy an 8-mile bike ride or a beach day. Schedule a showing today & experience the Southshore lifestyle firsthand!
- Type:
- Single Family
- Sq.Ft.:
- 4,421
- Status:
- Active
- Beds:
- 4
- Lot size:
- 0.21 Acres
- Year built:
- 2007
- Baths:
- 4.00
- MLS#:
- 6515705
- Subdivision:
- Beacon Point
ADDITIONAL INFORMATION
- Type:
- Single Family
- Sq.Ft.:
- 2,911
- Status:
- Active
- Beds:
- 4
- Lot size:
- 0.16 Acres
- Year built:
- 2010
- Baths:
- 3.00
- MLS#:
- 2175047
- Subdivision:
- Southshore
ADDITIONAL INFORMATION
Experience luxury living at its finest in this former ranch model home nestled in the Southshore's resort like community. The open concept design with large formal dining room is perfect for entertaining.It features an eat-in kitchen that flows seamlessly into the family room. The private master bedroom with an en-suite bathroom, laundry room, additional bedroom and study finish out this main level. The picturesque views out from the back windows are stunning year-round. The walk-out basement offers even more open concept space, complete with a wet-bar and custom-built cabinetry. Two additional bedrooms share a full bath and there is ample unfinished storage space. The backyard oasis offers a built-in fire pit, mature landscaping, and the privacy of open space. Please ensure you and your realtor allocate sufficient time to visit both of the exceptional clubhouses that will be available to you. These clubhouses offer magnificent pools and gaming areas, top notch work out facilities and indoor entertainment/ work/ lounge areas. Additionally make sure to drive by the boat house with owners access to the paddle boats. The extensive network of trails throughout this community and direct access to Aurora Reservoir with another 8 miles of trails, swimming, paddle boats, biking and fishing, You will never need to venture far from home to find your adventure.
- Type:
- Single Family
- Sq.Ft.:
- 4,000
- Status:
- Active
- Beds:
- 4
- Lot size:
- 0.35 Acres
- Year built:
- 1999
- Baths:
- 3.00
- MLS#:
- 7513078
- Subdivision:
- Heritage Eagle Bend
ADDITIONAL INFORMATION
WOW! NEW CARPET**NEW PAINT**NEW FURNACE Also, as a result of a June hailstorm, a new roof will be installed shortly. Some screens will be replaced and some exterior paint refreshed as well. There is also a solar system in place that is paid for which creates more energy than the home uses year over year. This lovely home is a Model 603 with the primary bedroom suite and a large craft room on the main floor. The second bedroom on the main floor fits perfectly in the home. The open floor plan with 9 foot ceilings make it ideal for entertaining or just relaxing in the large breakfast nook next to the kitchen or on the covered deck off of the family room. The oversized primary bedroom, to the back of the home, features double sinks in the large bathroom and a big walk-in closet. The large, finished, walk-out lower level has more than enough room for entertaining, crafts, hobbies or as a MOTHER-IN-LAW SUITE which was its original use. Be sure to visit the Clubhouse to see the popular restaurant, the indoor pool and the expanded exercise facility. Tennis courts, Pickleball courts and the Bocce court also surround the Clubhouse.
$736,199
8921 S Rome Court Aurora, CO 80016
Open House:
Saturday, 11/16 11:00-5:00PM
- Type:
- Single Family
- Sq.Ft.:
- 1,694
- Status:
- Active
- Beds:
- 3
- Lot size:
- 0.17 Acres
- Year built:
- 2024
- Baths:
- 2.00
- MLS#:
- 9356635
- Subdivision:
- Inspiration (hilltop 55+)
ADDITIONAL INFORMATION
Welcome Home!! Spacious ranch home on a corner lot with access to the front range walking path in the 55+ community at Hilltop at Inspiration!! Home features 3 bedrooms, 2 baths, Open kitchen and living room and a 2 car garage. This home also includes a large unfinished basement. Total finished Sq. footage is 1694. The kitchen includes quartz countertops and stainless appliances. This beautiful home includes stone exterior and fully landscaped front/rear yard. This property has tankless hot water heater and has a 96% efficient furnace and gps air purification.
- Type:
- Townhouse
- Sq.Ft.:
- 1,386
- Status:
- Active
- Beds:
- 2
- Lot size:
- 0.07 Acres
- Year built:
- 2007
- Baths:
- 2.00
- MLS#:
- 4278475
- Subdivision:
- Saddle Rock Golf Club North
ADDITIONAL INFORMATION
Welcome to this immaculately maintained, beautiful Ranch-style Townhome conveniently located in Saddle Rock Golf Community with great trails around the golf course. Once inside, you will find fantastic natural light and vaulted ceilings throughout the home. The kitchen offers a granite countertop, beautiful cabinets, a 2-year-old Refrigerator, a good-sized pantry, and all appliances included. The cozy primary bedroom offers a five-piece bathroom and a walk-in closet. An additional room on the main level is available as 2nd bedroom or perfect home office with a full adjacent bathroom. For convenience, the laundry room is also on the main level. The Garage Door opener, Laminate Flooring, and faucets in the kitchen and primary bathroom were replaced 2 years ago, and the Water Heater was replaced 3 weeks ago. Don't forget the unfinished 1,376 Sq Ft Basement to finish as you please or use as storage. The basement has Radon mitigation in place and roughed in for a bathroom. This home is located in Cherry Creek School District, Close to shopping at Southlands Mall and restaurants. Quick access to E-470, easy commute to DIA and DTC. Schedule a showing today!
$699,999
24348 E Long Drive Aurora, CO 80016
- Type:
- Single Family
- Sq.Ft.:
- 2,874
- Status:
- Active
- Beds:
- 4
- Lot size:
- 0.14 Acres
- Year built:
- 2015
- Baths:
- 3.00
- MLS#:
- 6691590
- Subdivision:
- Whispering Pines
ADDITIONAL INFORMATION
Price Drop Alert! Stunning Home Now at $699,999! This is your opportunity to own a beautiful home in Whispering Pines/ Timber Ridge at an incredible price! The price has just been reduced, making it the perfect time to act before it's gone. What makes this home special: Spacious open floor plan Elegant modern finishes throughout Gourmet kitchen perfect for entertaining Expansive backyard, ideal for outdoor living Situated in a serene and desirable neighborhood Don't miss out on this rare opportunity to own a gorgeous home in a sought-after community for under $700K! Contact me today to schedule a tour and make this dream home yours before someone else does! Call 303-596-0927 Welcome home to this stunning 4-bedroom, 3-bathroom house in the highly sought-after Timber Ridge. As you step inside, you'll be greeted by a spacious living room/sitting area filled with natural light, creating a warm and inviting atmosphere. Continue into the family room, where a cozy gas fireplace awaits, offering ample space for various furniture arrangements and seamless access to your gourmet kitchen. Perfect for hosting gatherings, the kitchen is a dream come true, featuring a large eat-in island, granite countertops, a beautiful tile backsplash, abundant cabinetry, and all included stainless steel appliances. Head upstairs to discover a generous loft, an ideal hangout spot for the kids. The owner’s suite is a true oasis, boasting ample space for any furniture layout, a private en-suite bathroom, and two walk-in closets. Three additional bedrooms and a second full bathroom on the upper level provide plenty of room for a growing family. The backyard is a private retreat with large trees, a fire pit, a garden area, and a fully fenced yard. Plus, there’s a playground right next door, making it the perfect place to enjoy sunny Colorado days.
- Type:
- Condo
- Sq.Ft.:
- 1,144
- Status:
- Active
- Beds:
- 2
- Year built:
- 2002
- Baths:
- 2.00
- MLS#:
- 6360677
- Subdivision:
- Moon Shadow
ADDITIONAL INFORMATION
Come see this well maintained and updated condo! You can have a low maintenance lifestyle with convenient amenities and easy access to the Southlands Mall, E470, DTC, and DIA. This community boasts 2 pools, a clubhouse, parks, tennis and pickleball courts. The unit has 9ft ceilings, new carpet, refinished kitchen w/new granite countertops and backsplash. Enjoy siting on the covered patio that faces a quiet courtyard. The fireplace will ensure you stay cozy on those cold winter nights. Keep your vehicle out of the elements in the deeded 1 car detached garage; it is also great for storage too. Don't miss out on this opportunity to live your best life in this wonderful home.
- Type:
- Single Family
- Sq.Ft.:
- 3,414
- Status:
- Active
- Beds:
- 4
- Lot size:
- 0.15 Acres
- Year built:
- 2010
- Baths:
- 4.00
- MLS#:
- 5786311
- Subdivision:
- Tallyn's Reach
ADDITIONAL INFORMATION
You will fall in love with this stunning home in the prestigious Tallyn’s Reach community. This coveted Frisco floor plan by Meritage is meticulously maintained and packed with upgrades including new interior paint, surround sound throughout and a new class 4 roof. The kitchen is a must see - 42 inch cherry cabinets, pantry, stainless steel appliances including double ovens and a sprawling granite island with room for seating. You’ll have plenty of room for entertaining with this expansive layout, including a large eat-in kitchen space, an impressive formal living room, half bathroom and a two story family room filled with an abundance of natural light and a cozy gas fireplace. Working from the main floor office is a dream or could be used as an additional bedroom. Upstairs, you’ll find 3 bedrooms and two bathrooms including a large primary suite. Indulge in the primary suite that feels like a personal oasis with tray ceilings and five-piece bathroom including double sinks and an expansive walk-in closet. Two additional bedrooms, a laundry room with sink, loft and full bathroom finish out the second story. Unwind in the finished basement boasting a theater area, wet bar with wine cooler, bedroom, bonus room that’s currently set up as a home gym, as well as an additional bathroom - perfect for a guest suite. The spacious backyard provides plenty of room for entertaining guests on the concrete patio or relaxing at the end of the day. Residents have exclusive access to the community amenities including the clubhouse, pools, and tennis courts - all of which are within walking distance. Located in the coveted Cherry Creek School District and feeding into Cherokee Trail High School, you’re just a short drive from Red-tailed Hawk Park and the Aurora Reservoir. Plenty of dining and shopping at Southlands in under 5 minutes. Easy access to E-470 making DIA or downtown accessible in 35 minutes. This house is ready to be your home - call to schedule your private showing today!
- Type:
- Single Family
- Sq.Ft.:
- 1,991
- Status:
- Active
- Beds:
- 2
- Lot size:
- 0.32 Acres
- Year built:
- 2005
- Baths:
- 2.00
- MLS#:
- 6040208
- Subdivision:
- Tollgate Crossing
ADDITIONAL INFORMATION
PRICE REDUCED $20,500 ***. Please note: Carpeting of the buyers” choice will be installed prior to closing **** TRULY SPECIAL PROPERTY. * CONTEMPORARY * SPACIOUS * OPEN * BRIGHT * CHEERFUL ** INCREDIBLE 1/3 ACRE CORNER LOT ** STROLLING THE PROPERTY IS LIKE WALKING THROUGH A MAGICAL BOTANICAL GARDENS. ** MANY TREES - SEEING WILL BE BELIEVING. ** HUGE MASTER SUITE. ** HIGH CEILINGS ** BEAUTIFUL OPEN KITCHEN W/ MARBLE COUNTERS and KITCHEN ISLAND ** MASTER BATH with SOAKING TUB. ** LOTS OF CUSTOM BUILT UPGRADES. ** GLEAMING WOOD FLOORS in ENTRY, HALL and KITCHEN. ** IMMENSE OPEN BASEMENT. ** THREE CAR GARAGE. ** WONDERFUL CLEAN QUIET NEIGHBORHOOD but close to Metro Denver’s premier shopping area THE SOUTHLANDS SHOPPING CENTER with a movie theatre, multitudes of fine restaurants and virtually any store you could want *** What’s my summary ? COME VIEW THIS PROPERTY and SURPRISE YOURSELF !!!
$829,000
27971 E Otero Place Aurora, CO 80016
- Type:
- Single Family
- Sq.Ft.:
- 3,827
- Status:
- Active
- Beds:
- 6
- Lot size:
- 0.2 Acres
- Year built:
- 2020
- Baths:
- 4.00
- MLS#:
- 1561999
- Subdivision:
- Blackstone Country Club
ADDITIONAL INFORMATION
BEST VALUE ON THE MARKET IN BLACKSTONE! MOTIVATED SELLER! PLEASE BE SURE TO BRING US A REASONABLE OFFER! Welcome to this crown jewel in the highly sought-after Blackstone Country Club community. This gorgeous 3800+ sq ft south-facing home was built in 2020 and is a Lennar Stonehaven model. It boasts 6 bedrooms and 4 bathrooms, plus a rare 4-car garage, and is located in the award-winning Cherry Creek school district. This property exudes charm, warmth, and luxurious living in an unbeatable location just minutes from C-470 and Southlands Mall. The welcoming entryway flows effortlessly into the great room, where you will be captivated by the soaring ceilings, open-concept layout, cozy stone fireplace, and wall of windows that stream in an abundance of natural light. Crafted for the aspiring chef, the kitchen features a large quartz center island and stainless steel appliances. Step outdoors to the spacious covered Trex deck, perfect for effortless outdoor entertaining. Fido and his friends will appreciate the fenced, low-maintenance backyard where they can romp and play endlessly. Completing the main level is a spacious bedroom and full bathroom, ideal for when friends come to visit. The upper level features 4 additional bedrooms, the ever-popular upstairs laundry, and a bonus loft perfect for a playroom or study area. Be sure to take note of the SIZE of the secondary bedrooms! The primary suite features a five-piece bath with a double quartz vanity, a large soaking tub, and his and her walk-in closets. The finished walkout basement adds enormous value with a bright home office space. Enjoy the latest movie in the large theater room with an overhead projection screen and a BRAND new projector in your reclining chairs! This home is just blocks from Blackstone Country Club, where you will enjoy golf, pickleball, world-class amenities, and fun for everyone! Hurry and schedule your showing today!
- Type:
- Condo
- Sq.Ft.:
- 1,261
- Status:
- Active
- Beds:
- 2
- Year built:
- 2006
- Baths:
- 3.00
- MLS#:
- 2071785
- Subdivision:
- Redbuck At Sorrel Ranch Condo 15th Sup
ADDITIONAL INFORMATION
Charming 2 Bed, 3 Bath, bonus office room, Condo with Unfinished Basement, Pool, and Garage near Aurora Reservoir Nestled in a desirable neighborhood near the beautiful Aurora Reservoir, this charming 2-bedroom, 3-bathroom condo offers a blend of comfort and potential. The spacious open-concept living area is perfect for both relaxing and entertaining, featuring abundant natural light and elegant finishes. Beautiful kitchen connects to the dining area and new concept open floor concept provides an open canvas to setup as you desire. The primary suite provides a serene retreat with an en-suite bathroom and generous closet space. The second bedroom is equally inviting, ideal for guests. An additional two full bathrooms ensure convenience for all. One of the standout features of this home is the unfinished basement, brimming with potential. Customize this space to fit your needs, whether it be a home gym, office, or additional living area. Residents will enjoy access to a community pool, perfect for relaxing on warm days. The condo also includes a private garage, offering convenience and extra storage. There is additional parking spaces for guests or additional vehicles to where you will never struggle for parking. A few minutes away from E-470 to connect you to the city, near major shopping and plenty of options for outdoor activities. Brand new carpet, laminate flooring in the bedroom is both tasteful and practical. Located near top-rated schools, parks, and shopping centers, this condo combines style, functionality, and opportunity. Don't miss the chance to make it yours!
$1,270,000
5153 S Coolidge Street Aurora, CO 80016
- Type:
- Single Family
- Sq.Ft.:
- 3,337
- Status:
- Active
- Beds:
- 5
- Lot size:
- 2.58 Acres
- Year built:
- 1994
- Baths:
- 4.00
- MLS#:
- 6632308
- Subdivision:
- Dove Hill
ADDITIONAL INFORMATION
Mountain views, an incredible detached garage, gorgeous updated kitchen and master bath are just a few of the beautiful features of this 5br/3.5ba home located on over 2.5 acres. This horse property in Dove Valley Estates in Aurora, has an east-facing paved driveway and leads to a welcoming front porch and a spacious, detached 40ft x 60ft garage for RVs, multiple car lifts or convert to a barn. Formal living and dining rooms, an office and powder room offer space to entertain and work. In the kitchen, soft close cabinets, pull-out shelving, under cabinet lighting, USB ports and outlets provide functionality. Stunning granite counters, an oversized island and rich cream painted wood cabinetry along with stainless steel luxury appliances and gorgeous tile backsplashes add beauty to this dream kitchen. Enjoy the western snow-capped Front Range views from the eating area. A spacious back patio and huge fenced yard is perfect for summer gatherings. In the family room, a cozy gas fireplace is flanked by built-ins. The spacious laundry room has a large undermount sink, abundant cabinets and access to the attached 3-car garage. Upstairs, a spacious master suite includes an incredible custom closet and a gorgeous bathroom with a barn door for privacy, dual vanities, and a beautiful shower with a rain and hand-held head showerheads. A pristine contemporary soaking tub with overhead chandelier is complemented by quartz, soothing grey subway tile and hex accent tile. An additional 4 bedrooms and 2 bathrooms add flexibility to the upper level. The unfinished basement is clean and ready for finishing. Behind the scenes, a geothermal heating and cooling system is energy efficient. A high impact roof and new sump pump offers peace of mind. Community equestrian trails, nearby Southlands Mall, golf courses, horse race track, and quick access to CC and Aurora Reservoirs add to the appeal of this property. DIA, Denver and DTC commutes via E-470 are easy from this incredible estate.
- Type:
- Other
- Sq.Ft.:
- 1,261
- Status:
- Active
- Beds:
- 2
- Year built:
- 2006
- Baths:
- 3.00
- MLS#:
- 2071785
- Subdivision:
- Redbuck At Sorrel Ranch Condo 15th Sup
ADDITIONAL INFORMATION
Charming 2 Bed, 3 Bath, bonus office room, Condo with Unfinished Basement, Pool, and Garage near Aurora Reservoir Nestled in a desirable neighborhood near the beautiful Aurora Reservoir, this charming 2-bedroom, 3-bathroom condo offers a blend of comfort and potential. The spacious open-concept living area is perfect for both relaxing and entertaining, featuring abundant natural light and elegant finishes. Beautiful kitchen connects to the dining area and new concept open floor concept provides an open canvas to setup as you desire. The primary suite provides a serene retreat with an en-suite bathroom and generous closet space. The second bedroom is equally inviting, ideal for guests. An additional two full bathrooms ensure convenience for all. One of the standout features of this home is the unfinished basement, brimming with potential. Customize this space to fit your needs, whether it be a home gym, office, or additional living area. Residents will enjoy access to a community pool, perfect for relaxing on warm days. The condo also includes a private garage, offering convenience and extra storage. There is additional parking spaces for guests or additional vehicles to where you will never struggle for parking. A few minutes away from E-470 to connect you to the city, near major shopping and plenty of options for outdoor activities. Brand new carpet, laminate flooring in the bedroom is both tasteful and practical. Located near top-rated schools, parks, and shopping centers, this condo combines style, functionality, and opportunity. Don't miss the chance to make it yours!
$799,900
8878 S Zante Street Aurora, CO 80016
- Type:
- Single Family
- Sq.Ft.:
- 3,501
- Status:
- Active
- Beds:
- 4
- Lot size:
- 0.21 Acres
- Year built:
- 2018
- Baths:
- 4.00
- MLS#:
- 8099078
- Subdivision:
- Inspiration
ADDITIONAL INFORMATION
If you've never been to this neighborhood, you'll will be glad you discovered it once you see it in person. Inspiration is an amazing neighborhood with tree-lined streets, multiple amenity-filled parks unlike any other (including a concert venue, a private off-leash dog park and a hops garden), community pool and an activity schedule that has something for everyone. Inside this wonderful home you will fall in love with the open, spacious floor plan graced with an abundance of natural light throughout, making the most of Colorado’s 300+ days of sunshine. This home lives large, with every necessary space plus a few bonus areas: a loft for a second living space; a main floor home office; a bonus workspace and butler pantry off the kitchen; an unfinished garden level basement; and a covered deck overlooking the expansive back yard. You’ll also benefit from ease of maintenance and low utility / water costs thanks to the rooftop solar system, a dual HVAC system and thoughtful landscaping. Nestled on a West-facing, over-sized lot, the sun melts the driveway snow while the East-facing back deck and yard benefit from natural afternoon & evening shade. This is an amazing opportunity to live in a beautiful home AND benefit from incredible amenities as well as proximity to two nearby town centers offering a myriad of entertainment, shopping, restaurants, theaters & more. As much as you will love this home, you’ll adore the community atmosphere. Offering a small town’s worth of amenities, Inspiration is an amazing neighborhood.
$1,100,000
6711 S Catawba Way Aurora, CO 80016
- Type:
- Single Family
- Sq.Ft.:
- 5,240
- Status:
- Active
- Beds:
- 5
- Lot size:
- 0.3 Acres
- Year built:
- 2015
- Baths:
- 4.00
- MLS#:
- 4452484
- Subdivision:
- Tallyns Reach
ADDITIONAL INFORMATION
You don't want to miss this RARE garden-level ranch home that features a Casita with a separate front porch entrance. Upon entry, you'll feel welcomed by the spacious open floor plan and towering ceilings. The open floor plan is perfect for executive living and entertaining. The great room flows into the dining room and kitchen, and has surround sound. The kitchen has a walk-in pantry, extended granite counters complimented by an abundance of cabinets, double ovens, a 5-burner gas cooktop, microwave and dishwasher. Gather at the large island, in the bay window nook or in the adjacent formal dining room. The primary bedroom includes a bay window, an en-suite bathroom, and a walk-in closet with a closet organizer. The laundry room has cabinets and utility sink. The Casita includes a bedroom, living room with a kitchenette, a 3/4 bath that has a closet with stacked washer & dryer hookups, perfect for in-laws, adult children, home office, den or guests. The 3rd bedroom is across from the guest bathroom & has a walk-in closet. The garden level basement has plenty of natural light. It includes a large family rec area w/wet bar that is pre-wired for surround sound, a flex room, two additional bedrooms each w/walk-in closets, a 3/4 bath and an unfinished area for ample storage. The 3-car garage is oversized and can fit longer vehicles. There has been Jellyfish lighting added to the home and is 3/4 around the the home, which is programmable. The backyard is a quiet retreat, featuring a covered deck (12'x20') stamped concrete patio, a calming water feature, a 6-person hot tub, a grassy area on the west side within fenced area, and gates on both sides of the house. Great home with low exterior maintenance. Home has easy access to E-470, 20 min to DIA, Aurora Reservoir, 10 min to Park Meadows & Southlands Mall, and just 15 minutes from the Denver Tech Center and Meridian. Enjoy the Tallyn's Reach amenities - pool, tennis courts and clubhouse!
Andrea Conner, Colorado License # ER.100067447, Xome Inc., License #EC100044283, [email protected], 844-400-9663, 750 State Highway 121 Bypass, Suite 100, Lewisville, TX 75067

The content relating to real estate for sale in this Web site comes in part from the Internet Data eXchange (“IDX”) program of METROLIST, INC., DBA RECOLORADO® Real estate listings held by brokers other than this broker are marked with the IDX Logo. This information is being provided for the consumers’ personal, non-commercial use and may not be used for any other purpose. All information subject to change and should be independently verified. © 2024 METROLIST, INC., DBA RECOLORADO® – All Rights Reserved Click Here to view Full REcolorado Disclaimer
| Listing information is provided exclusively for consumers' personal, non-commercial use and may not be used for any purpose other than to identify prospective properties consumers may be interested in purchasing. Information source: Information and Real Estate Services, LLC. Provided for limited non-commercial use only under IRES Rules. © Copyright IRES |
Aurora Real Estate
The median home value in Aurora, CO is $458,600. This is lower than the county median home value of $500,800. The national median home value is $338,100. The average price of homes sold in Aurora, CO is $458,600. Approximately 59.37% of Aurora homes are owned, compared to 35.97% rented, while 4.66% are vacant. Aurora real estate listings include condos, townhomes, and single family homes for sale. Commercial properties are also available. If you see a property you’re interested in, contact a Aurora real estate agent to arrange a tour today!
Aurora, Colorado 80016 has a population of 383,496. Aurora 80016 is less family-centric than the surrounding county with 32.34% of the households containing married families with children. The county average for households married with children is 34.29%.
The median household income in Aurora, Colorado 80016 is $72,052. The median household income for the surrounding county is $84,947 compared to the national median of $69,021. The median age of people living in Aurora 80016 is 35 years.
Aurora Weather
The average high temperature in July is 88.2 degrees, with an average low temperature in January of 18 degrees. The average rainfall is approximately 16.8 inches per year, with 61.7 inches of snow per year.
