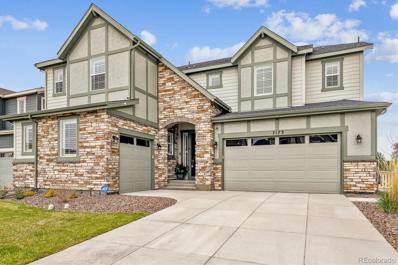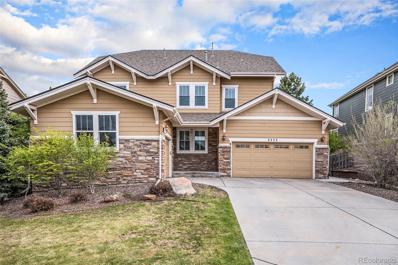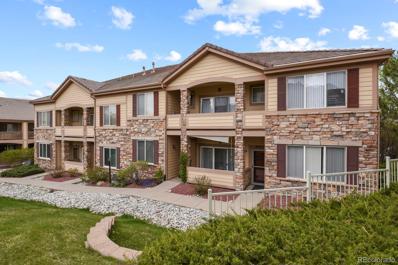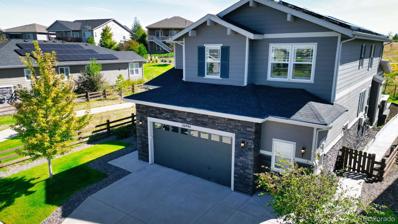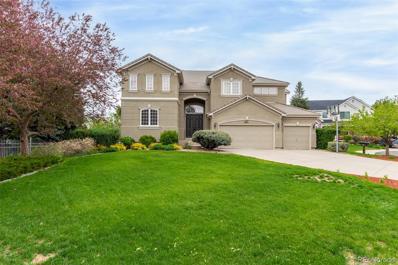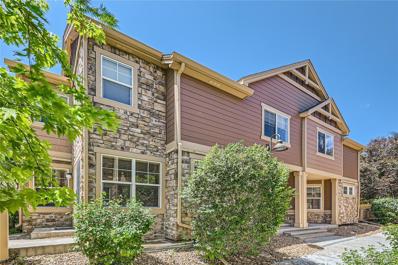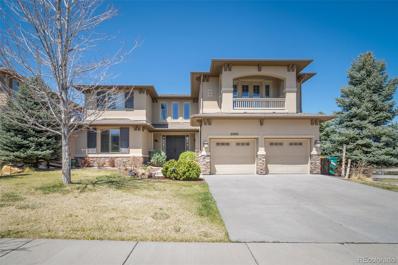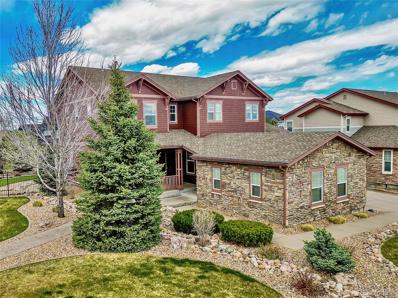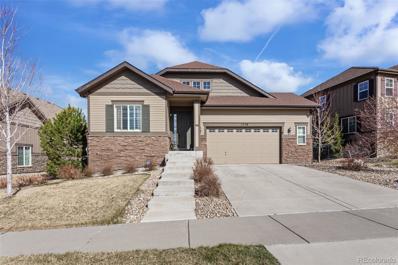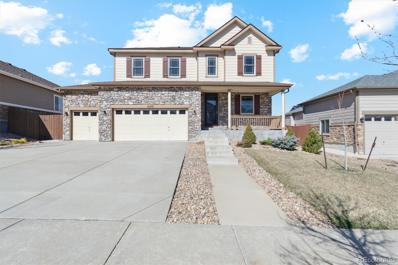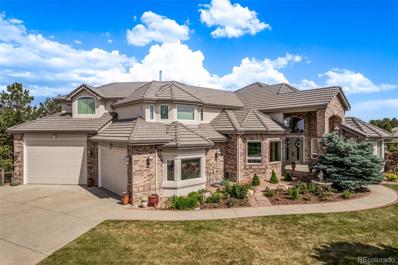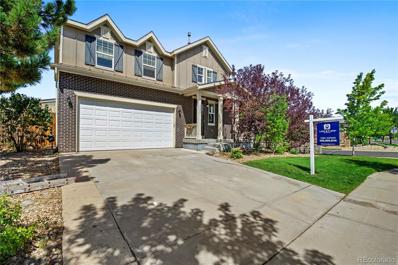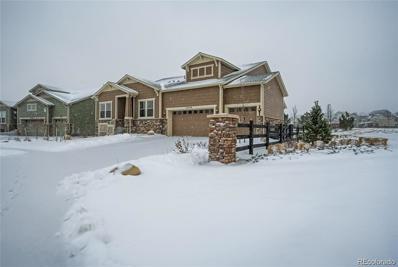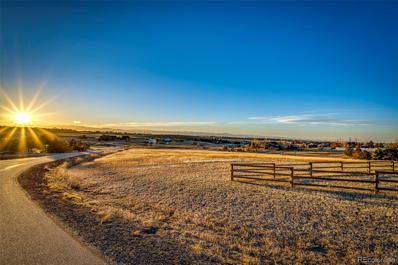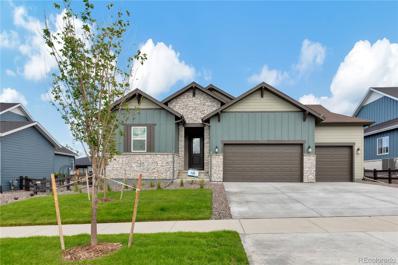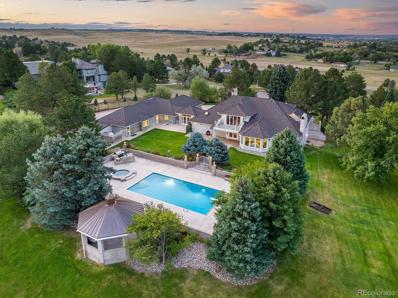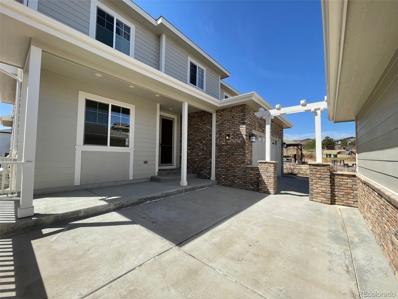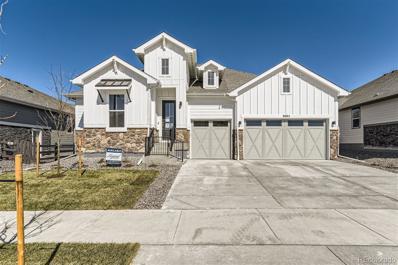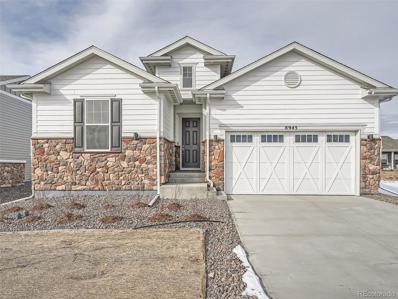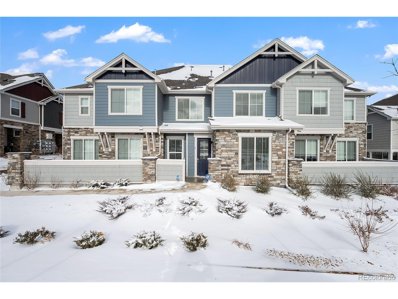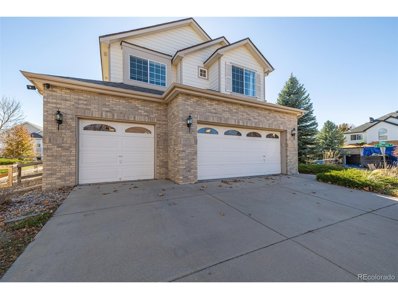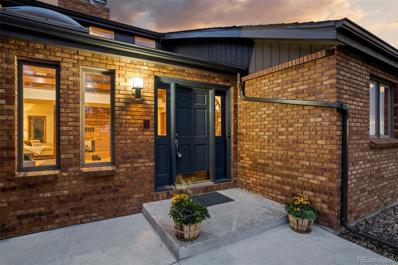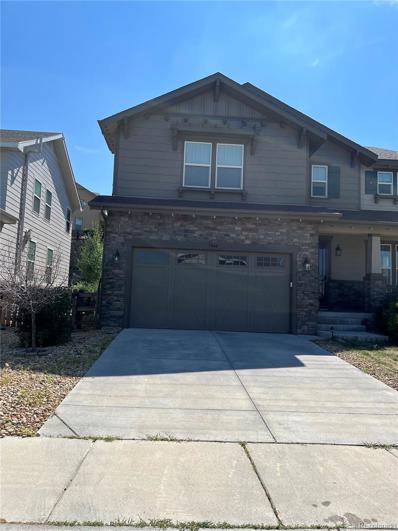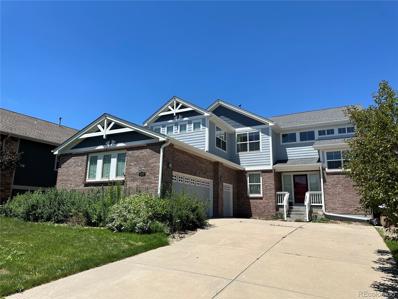Aurora CO Homes for Rent
- Type:
- Single Family
- Sq.Ft.:
- 3,225
- Status:
- Active
- Beds:
- 4
- Lot size:
- 0.18 Acres
- Year built:
- 2021
- Baths:
- 4.00
- MLS#:
- 7003945
- Subdivision:
- Southshore
ADDITIONAL INFORMATION
***PRICE REDUCED $75,000!***Looking for luxury in the highly sought after Southshore community? Located on a quiet cul-de-sac, & recently finished in 2022, this home has been upgraded further with modern light fixtures throughout, top of the line appliances, upgraded carpeting upstairs, stair railing, security system, and professional landscaping. As you enter, you’ll be in awe of the soaring ceiling, adorned with a custom, modern chandelier. Plenty of natural light from the many windows enhance the beauty of the open layout, featuring a gas fireplace in the great room & plenty of space to entertain with the chef's dream kitchen and oversize island nearby. Featuring a gas cooktop, double oven, walk-in pantry, and granite countertops, the kitchen provides ample space to entertain. Enjoy meals in the adjacent dining area or covered patio directly outside. The study/office, bathroom & mudroom complete the main floor. Upstairs, enjoy the lavish primary suite, a sanctuary offering a 5-piece en-suite bath w/ a stunning soaking tub, huge shower, separate quartz vanities, & expansive walk-in closet. The upper level also features three more bedrooms, one w/ its own full bath, & the other two sharing a Jack & Jill full bath--each w/ their own separate quartz vanities. The laundry room is conveniently near the bedrooms, and includes a top of the line washer/dryer and even a 2nd mini-washer for small loads. The spacious unfinished basement provides tons of potential to finish to your liking and add a workout area, extra bedrooms, or additional recreation space. Relax or entertain in the fully fenced and landscaped backyard, featuring a covered patio and plenty yard space. Enjoy 3 garage spaces that include an oversize separate single car garage. Location is prime with walking trails, schools, shopping, restaurants and even Aurora Reservoir nearby. Also, you have access to TWO impressive neighborhood clubhouses, each with multiple pools & workout facilities.
- Type:
- Single Family
- Sq.Ft.:
- 2,774
- Status:
- Active
- Beds:
- 5
- Lot size:
- 0.18 Acres
- Year built:
- 2006
- Baths:
- 3.00
- MLS#:
- 2941673
- Subdivision:
- Beacon Point
ADDITIONAL INFORMATION
*Back on Market due to the buyer’s home sale contingency not being met** Nestled in the coveted Beacon Point community, this impeccably updated home offers a blend of modern elegance and timeless charm, all at an irresistible price point. Step inside to discover exquisite five-inch wide Hickory flooring, seamlessly complemented by luxurious Granite countertops that adorn every surface. The kitchen boasts newer Stainless Steel appliances, ensuring both style and functionality. Immerse yourself in the tranquility of the professionally landscaped yard, just steps away from a vibrant playground and park, as well as the serene Aurora Reservoir. With one upper bedroom cleverly converted into a Media Room, the floor plan seamlessly combines versatility and comfort. On the main level, a non-conforming bedroom adjacent to a convenient 3/4 bath offers flexible living arrangements. Large windows illuminate the lower level, creating an inviting space for gatherings and relaxation. Step outside onto the charming covered patio, leading you to your front door, where you're welcomed by the allure of privacy provided by the fully fenced backyard. Enjoy al fresco dining on the pressed cement patio amidst mature foliage, offering a serene retreat from the hustle and bustle of everyday life. This move-in ready abode is perfectly situated to enjoy all the amenities Beacon Point has to offer, from its community perks to its proximity to Southlands shopping and restaurants. And with the added bonus of being within the acclaimed Cherry Creek School District, this home presents an unparalleled opportunity for discerning buyers seeking both luxury and convenience.
- Type:
- Condo
- Sq.Ft.:
- 1,144
- Status:
- Active
- Beds:
- 2
- Lot size:
- 0.01 Acres
- Year built:
- 2002
- Baths:
- 2.00
- MLS#:
- 1651634
- Subdivision:
- Moon Shadow, Saddle Rock East
ADDITIONAL INFORMATION
MOVE IN READY! This immaculately maintained beautiful home with 2 spacious bedrooms, 2 full baths & 1 car garage was designed to satisfy today’s homeowner needs. Situated in the quiet Saddle Rock Moon Shadow community and looking over a manicured courtyard will afford you a healthy lifestyle, and enhanced quality of life. The home boasts an open no stairs floor-plan, 9 foot ceilings, wide room entryways, an eat-in kitchen and walk-in closets. As part of the Saddle Rock Golf Community, low HOA fees include, water, exterior maintenance & roof, grounds maintenance, snow removal, trash & recycling, 2 community pools, just resurfaced tennis/pickleball courts & clubhouse. The location is exceptional, surrounded by parks & trails with easy access to shopping, dining, championship golf courses & entertainment. Great top ranked Cherry Creek Schools & Grandview High. Note: In 8/2022 all windows and sliding door was replaced with Pella Power Style Vinyl's. Additionally the Central Air and Water Heater were recently replaced. Easy access to E470, DIA, DTC & more. Finally, copy this link into your browser and check out this video by Jan Parrish: https://www.youtube.com/watch?v=AiIYb8UaX6c
- Type:
- Single Family
- Sq.Ft.:
- 3,279
- Status:
- Active
- Beds:
- 5
- Lot size:
- 0.17 Acres
- Year built:
- 2017
- Baths:
- 3.00
- MLS#:
- 4197783
- Subdivision:
- Southshore
ADDITIONAL INFORMATION
Better than new SETH! Backing to greenbelt, Cherry Creek Schools This exquisite 2-story home epitomizes comfort, luxury, and convenience. Boasting 5 bedrooms and 3 bathrooms, this immaculate residence is impeccably maintained and awaits your immediate enjoyment. Upon entry, the open layout of the main level creates an inviting atmosphere, perfect for entertaining guests. The cozy family room, complete with a gas fireplace, sets the stage for intimate gatherings, while the formal dining room provides an elegant backdrop for memorable meals. Additionally, a main floor bedroom doubles as a convenient home office. The heart of the home, the gourmet kitchen, is a chef's dream, featuring Stainless Steel Appliances, 42” Upper Cabinets, Granite Countertops, a walk-in pantry, and a remarkable oversized island. Upstairs, the spacious owner’s suite offers a luxurious retreat with a spa-like 5-piece bath and dual walk-in closets. Three additional bedrooms, two bathrooms, a generous loft, and a laundry room complete the upper level. Step outside into your private backyard oasis complete with an outdoor kitchen with 2 beer taps, top of the line Lynx appliances.. Covered patio provide ample space for outdoor entertaining. Enjoy the tranquility of a wonderfully landscaped yard and gather around the fire pit for cozy evenings under the stars. With direct access to open space and trails, this home offers unparalleled opportunities for outdoor recreation and exploration. Experience the unique lifestyle of Southshore,. Walk to new K-12 and Recreation Center in minutes. Residents enjoy access to a wealth of amenities, including the newly opened 9,000 square feet recreation center, offering a full slate of recreational and entertainment activities. Features such as year-round natural light, high-end finishes, and a serene, quiet street add to the allure of this exceptional property. With too many features to list, this is a rare opportunity not to be missed.
$969,000
6071 S Biscay Court Aurora, CO 80016
- Type:
- Single Family
- Sq.Ft.:
- 4,463
- Status:
- Active
- Beds:
- 5
- Lot size:
- 0.46 Acres
- Year built:
- 1999
- Baths:
- 5.00
- MLS#:
- 2394433
- Subdivision:
- Siena, Tuscany South
ADDITIONAL INFORMATION
Welcome to Your Dream Home! 6071 South Biscay Court, Aurora, Colorado 80016 Property Highlights: Updated Throughout: This meticulously maintained home boasts modern updates throughout, offering a fresh and inviting atmosphere. Gorgeous Wood Floors: Enjoy the warmth and elegance of wood floors spanning all upper levels, adding charm and character to every room. Durable Tile Roof: Rest easy knowing your home is protected by a sturdy tile roof, combining durability with timeless beauty. Property Features: Spacious Living Areas, Gourmet Kitchen with Stainless Steel Appliances, Luxurious Master Suite Cozy Fireplace, Private Backyard Oasis. 3 Attached Garage. Highlights: Conveniently located in Aurora, Colorado. Close proximity to schools, parks, and shopping centers. Easy access to major highways for commuting. Peaceful neighborhood with a sense of community Contact Us Today! Price reduced. Motivated seller.
- Type:
- Condo
- Sq.Ft.:
- 1,261
- Status:
- Active
- Beds:
- 3
- Lot size:
- 0.01 Acres
- Year built:
- 2006
- Baths:
- 3.00
- MLS#:
- 2386634
- Subdivision:
- Redbuck At Sorrel Ranch Condo
ADDITIONAL INFORMATION
BACK ON THE MARKET 10-10-24. Price adjustment 10-30-24 Hazard insurance issues resolved. 1% TEMPORARY INTEREST RATE BUYDOWN OFFERED WHEN USING THE LISTING AGENT'S PREFERRED LENDER! Lovely 2 bedroom + RARE OFFICE! Primary suite has a private bath and large walk in closet. Another full bath upstairs +2nd bedroom. Main level offers formal living and dining room plus a fully equipped kitchen with appliances and guest bath. Newer furnace-Dec. 2021, All new flooring and paint in 2022. 1 car attached garage, central air, fireplace, unfinished basement ready to be built out to your needs. Washer and Dryer included. The HOA includes monthly water, trash/recycling, maintenance of the home's exterior, roof, common grounds and also a pool for recreation and playground. Located within the Cherry Creek School District as well as walking distance to Southlands Shopping Center for dining, entertainment including outdoor concerts and shopping. Ten minutes to the Aurora Reservoir for biking, fishing, swim beach, trails, paddle boarding and more! Easy access to the E-470 corridor as well as approximately 20 minutes from Buckley Air Force Base, Denver International Airport and the Denver Tech Center.
- Type:
- Other
- Sq.Ft.:
- 1,261
- Status:
- Active
- Beds:
- 3
- Lot size:
- 0.01 Acres
- Year built:
- 2006
- Baths:
- 3.00
- MLS#:
- 2386634
- Subdivision:
- Redbuck at Sorrel Ranch Condo
ADDITIONAL INFORMATION
BACK ON THE MARKET 10-10-24. Price adjustment 10-30-24 Hazard insurance issues resolved. 1% TEMPORARY INTEREST RATE BUYDOWN OFFERED WHEN USING THE LISTING AGENT'S PREFERRED LENDER! Lovely 2 bedroom + RARE OFFICE! Primary suite has a private bath and large walk in closet. Another full bath upstairs +2nd bedroom. Main level offers formal living and dining room plus a fully equipped kitchen with appliances and guest bath. Newer furnace-Dec. 2021, All new flooring and paint in 2022. 1 car attached garage, central air, fireplace, unfinished basement ready to be built out to your needs. Washer and Dryer included. The HOA includes monthly water, trash/recycling, maintenance of the home's exterior, roof, common grounds and also a pool for recreation and playground. Located within the Cherry Creek School District as well as walking distance to Southlands Shopping Center for dining, entertainment including outdoor concerts and shopping. Ten minutes to the Aurora Reservoir for biking, fishing, swim beach, trails, paddle boarding and more! Easy access to the E-470 corridor as well as approximately 20 minutes from Buckley Air Force Base, Denver International Airport and the Denver Tech Center.
$1,099,000
25532 E Indore Drive Aurora, CO 80016
- Type:
- Single Family
- Sq.Ft.:
- 4,772
- Status:
- Active
- Beds:
- 4
- Lot size:
- 0.23 Acres
- Year built:
- 2010
- Baths:
- 5.00
- MLS#:
- 6240224
- Subdivision:
- Tallyns Reach
ADDITIONAL INFORMATION
Great location!! this 2-story home is in the Tallyn's Reach sub and presents itself as a model home. Adorned w/ breathtaking mountain views, yet timeless finishes throughout. Upon entry with wood flooring that expands the main level, high ceiling with natural light, bringing a cozy ambiance to every space. The open floor plan is ideal for entertaining friends and family as the kitchen and living room function as one space. The kitchen features stainless steel appliances, stunning countertops that perfectly accent the cabinetry and farmhouse pendant lighting. Easily bring the outdoors in as sliding patio doors off the breakfast nook allow for additional covered living space to relax and unwind with picture perfect sunsets with Mountain View. The main level is complete with a bedroom/study den, ½ bath and mudroom. Upstairs you will find the primary suite, two additional bedrooms with share bath and another room their own private bathroom. The primary suite is a luxurious oasis. Take in mountain views deck and retreat to the spa-like 5-piece bath. The walk-out basement is spacious and provides an additional entertaining area with a wet bar, large recreational area plus an additional bedroom/exercise room with bath. movie room, storage and more. This is one you don’t want to miss!
$1,000,000
7999 S Blackstone Parkway Aurora, CO 80016
- Type:
- Single Family
- Sq.Ft.:
- 5,001
- Status:
- Active
- Beds:
- 5
- Lot size:
- 0.28 Acres
- Year built:
- 2006
- Baths:
- 5.00
- MLS#:
- 6991870
- Subdivision:
- Blackstone Country Club
ADDITIONAL INFORMATION
Beautiful 2 story home situated on a .28acre, corner lot in the prestigious Blackstone Country Club. Immaculately well maintained & defined by its open living areas, featuring high ceilings, expansive windows, & abundance of natural light. Beautiful hardwood floors provide warmth throughout the foyer, family room, kitchen, & dining room creating a seamless floorplan, ideal for grand-scale entertaining or intimate gatherings. Gourmet kitchen is a culinary enthusiast’s delight, outfitted w/high-end stainless steel appliances, Wolf 5-burner gas stove, double oven, slab granite countertops, single basin sink, & under cabinet lighting. Casual dining area is perfect for everyday meals, while the sophisticated dining room sets the stage for formal gatherings. Kitchen opens to the family room, featuring a double sided gas fireplace shared w/main floor study providing a cozy & convenient option to work-from-home. Primary suite is a peaceful retreat, complete w/cozy gas fireplace, luxurious en-suite bathroom to include dual vanities, waterfall edge quartz countertop, deep soaking tub, large frameless shower, & 2 large walk-in closets. One of the 3 generously sized secondary bedrooms features its own private full bathroom & walk-in closet while remaining 2 bedrooms share charming Jack & Jill bathroom. Fully finished basement includes media room (potential virtual golf or game room), game room w/custom wet bar, 5th bedroom attached to a 3/4 bathroom, & family room/flex space. Property features a finished three-car garage w/epoxy flooring covering. Large, flat backyard is a perfect retreat equipped w/a putting green & landscaped w/an irrigation system around perimeter, making it ideal for entertaining. Expansive outdoor space complements the home's beautiful interior, making it a must-see for those seeking luxury & comfort. As a resident, you'll enjoy access to high end amenities, including championship golf course, tennis, swimming pool, & clubhouse.
- Type:
- Single Family
- Sq.Ft.:
- 3,728
- Status:
- Active
- Beds:
- 4
- Lot size:
- 0.16 Acres
- Year built:
- 2015
- Baths:
- 3.00
- MLS#:
- 2317879
- Subdivision:
- Blackstone Country Club
ADDITIONAL INFORMATION
Amazing Home, Well maintained with thousands in upgrades. It has gourmet kitchen, 6 panel doors, surround sound in living room, finished backyard with covered patio and fenced yard. Very close to clubhouse, tennis, golf course, practice area as well as pool, fitness center. Great low maintenance backyard with artificial grass, make your own putting area! Has beautiful patios for entertaining Hardwood floors, Granite counter tops, upgraded window coverings, 10 ft ceilings on main floor and 9 ft in basement. Cherry creek schools with new Woodland elementary school in the neighborhood.
- Type:
- Single Family
- Sq.Ft.:
- 2,601
- Status:
- Active
- Beds:
- 4
- Lot size:
- 0.16 Acres
- Year built:
- 2014
- Baths:
- 4.00
- MLS#:
- 2205090
- Subdivision:
- Wheatlands
ADDITIONAL INFORMATION
Welcome to your dream home in the highly sought-after Wheatlands community! This stunning property offers ample space for comfortable family living and entertaining guests. Upon entry, you'll be greeted by exquisite hardwood floors flowing seamlessly throughout the main floor, enhancing the inviting atmosphere. The open layout seamlessly connects the gourmet kitchen to the spacious great room with a cozy gas fireplace, ideal for gatherings. The kitchen features slab granite countertops, a large island, gas cooktop, double ovens, stainless steel appliances, and a generous walk-in pantry. French doors lead to the main floor study, providing a quiet retreat. Upstairs, the master retreat boasts a 5-piece master bath with slab counters and a spacious walk-in closet. Three additional bedrooms, 2 baths, and a convenient laundry room complete the second floor. The unfinished basement offers potential for additional living space, a bar, bedroom, and/or bathroom for future use. Outside, the fenced backyard offers a private oasis with a large deck and pergola extending to a concrete patio. This meticulously maintained home features recently replaced doors and windows within the last 5 years and includes a whole-home humidifier. Conveniently located within walking distance from the newly built community YMCA and the Wheatlands community pool and clubhouse, this home also benefits from top-ranked Cherry Creek Schools and easy access to Southlands Mall, DIA, DTC, Aurora Reservoir, and more. Don't miss your opportunity to own this exceptional home – schedule your showing today and experience the great community of the Wheatlands!
$2,350,000
7250 S Flanders Street Centennial, CO 80016
Open House:
Saturday, 11/16 12:00-3:00PM
- Type:
- Single Family
- Sq.Ft.:
- 6,856
- Status:
- Active
- Beds:
- 5
- Lot size:
- 1.2 Acres
- Year built:
- 1994
- Baths:
- 8.00
- MLS#:
- 9704405
- Subdivision:
- Chapparal
ADDITIONAL INFORMATION
*Experience a revitalized & stylish ambiance w/ our freshly painted, light palette exterior!* Immerse yourself in the grandeur of this exquisite Chapparal residence on over an acre w/ awe-inspiring 360-degree views of the Rocky Mountains. This luxurious home features five bedrooms & eight bathrooms, offering ample space and privacy for family & guests. The family room, a masterpiece of design, boasts soaring ceilings & floor-to-ceiling windows that capture the breathtaking mountain scenery. A fireplace adds warmth & charm to this spectacular space, making it perfect for entertaining or relaxation. Adjacent to the family room, the chef’s kitchen is a culinary enthusiast's dream, equipped w/ sleek granite countertops, high-quality SS appliances, double wall ovens & elegant cherry cabinets. The kitchen’s center island & breakfast bar, alongside a convenient wet bar, ideal for casual dining & sophisticated gatherings. The formal living room, w/ its own cozy fireplace, offers a tranquil setting for intimate evenings. On the upper level, the primary suite is a sanctuary of luxury, featuring plush carpeting, a modern fireplace, a personal coffee bar & an opulent ensuite w/ dual sinks, a soaking tub & a spacious walk-in closet. The additional bedrooms provide comfort & elegance. Descend to the spacious walkout basement to discover an entertainment haven, complete w/ a living area, fireplace, wet bar, gym, bonus room & an awesome theater room, designed for movie nights & entertainment. Outside, the extensive lot boasts a sport court, deck, built-in BBQ, large play gym & spa, offering a perfect setting for outdoor enjoyment & relaxation against the stunning backdrop of the Rockies. This Chapparal gem, w/ its 5 beds, 8 baths & exceptional amenities, is more than just a home; it’s a lifestyle of unparalleled luxury & natural beauty. This beautiful landscaped property that has every detail contributing to a living experience of unmatched elegance & comfort, both indoors & out.
$697,900
6607 S Kewaunee Way Aurora, CO 80016
- Type:
- Single Family
- Sq.Ft.:
- 3,751
- Status:
- Active
- Beds:
- 6
- Lot size:
- 0.18 Acres
- Year built:
- 2012
- Baths:
- 4.00
- MLS#:
- 9340439
- Subdivision:
- Wheatlands
ADDITIONAL INFORMATION
MOUNTAIN VIEWS! Gorgeous single-family home in desirable Wheatlands subdivision! Your future home sits on a spacious corner lot and offers 6 Bedrooms and 4 Bathrooms. The main level has semi-formal Living and Dining Rooms, a Family Room with a cozy gas fireplace, and a dining area with a custom table leading to the remodeled eat-in kitchen. The kitchen features beautiful leathered granite countertops, bright white cabinetry, and stainless-steel/white appliance mix, with a gas stove. The upper level has 4 Bedrooms, including the Primary, which features a walk-in closet and a private 5-piece bathroom. The finished basement has Rec Room with a wet bar, a private study with double doors, and a bonus/guest room. A fenced back yard with stamped concrete patio, built-in fire pit, large hot tub, and stunning Mountain View, is perfect for entertaining friends and family! Ideally located walking distance to Elementary, Bus Route, e-470, Southlands shops, and restaurants. YMCA is free to Wheatlands residents!
- Type:
- Single Family
- Sq.Ft.:
- 2,513
- Status:
- Active
- Beds:
- 3
- Lot size:
- 0.23 Acres
- Year built:
- 2019
- Baths:
- 4.00
- MLS#:
- 5566997
- Subdivision:
- Rocking Horse
ADDITIONAL INFORMATION
*RARE OPPORTUNITY TO OWN THIS HIGHLY SOUGHT AFTER RANCH FLOORPLAN IN POPULAR ROCKINGHORSE SUBDIVISION SITTING ON A PRIME QUARTER ACRE CORNER CUL-DE-SAC LOT!*BUILT IN 2019~BARELY LIVED IN & YOU DON'T HAVE TO WAIT!*GET READY TO FALL IN LOVE WITH THE OPEN CONCEPT DESIGNER KITCHEN FEATURING GORGEOUS WHITE QUARTZ COUNTERTOPS, ON TREND 42" GREIGE CABINETRY WITH CROWN MOULDING, TEXTURED & TIMELESS WHITE SUBWAY TILE BACKSPLASH, MATCHING STAINLESS STEEL APPLIANCES INCLUDING DOUBLE OVEN AND GAS COOKTOP, LARGE CENTER ISLAND WITH ADDITIONAL SEATING AND HUGE WALK-IN PANTRY!*EAT-IN BREAKFAST NOOK WITH ACCESS TO COVERED BACK PATIO BOASTING A DREAMY OUTDOOR FIREPLACE WITH STACKED STONE SURROUND THAT IS AN EXTENSION OF THE LIVING SPACE~PERFECT FOR ENTERTAINING INSIDE AND OUT*KITCHEN OPENS TO SPACIOUS GREAT ROOM WITH MATCHING STACKED STONE SURROUNDING THE COZY YET MODERN GAS FIREPLACE*EXTENDED CABINETRY/BUTLER'S PANTRY CONNECTS KITCHEN TO FORMAL DINING ROOM*SEPARATED PRIVATE MASTER SUITE WITH LUXURIOUS FIVE PIECE EN SUITE BATHROOM INCLUDING HIS & HERS VANITIES SEPARATED BY SOAKER TUB, HUGE WALK-IN SHOWER WITH FRAMELESS EURO SHOWER DOOR, RAIN SHOWER HEAD AND BENCH, & LARGE WALK-IN CLOSET!*TWO SECONDARY BEDROOMS OFF OF ENTRY, BOTH WITH THE SPECIAL FEATURE OF PRIVATE ATTACHED FULL BATHS*MAIN FLOOR ALSO INCLUDES A ROOMY LAUNDRY ROOM WITH ADDITIONAL STORAGE AND UTILITY SINK, & HALF BATH*DON'T FORGET ABOUT THE MASSIVE 2500+ SF UNFINISHED BASEMENT THAT IS WIDE OPEN AND WAITING FOR YOUR PERSONAL EXPANSION, EXERCISE AREA, PLAY ROOM, WORK-FROM-HOME OFFICE, TEEN SPACE, OR STORAGE GALORE~USE TO SUIT!*PRIVATE LANDSCAPED BACKYARD WITH ROOM FOR ALL ACTIVITIES!*HIGH END 8' DOORS & HIGH CEILINGS THROUGHOUT*GLEAMING HARDWOOD FLOORS, DESIGNER TILE & PLUSH CARPET*CRISP NEUTRAL PAINT*OVERSIZED ATTACHED THREE CAR GARAGE FOR ALL OF YOUR TOYS!*ENJOY ALL OF THE AMENITIES THAT COMMUNITY HAS TO OFFER INCLUDING CLUBHOUSE, POOL, PLAYGROUND, PARK, TRAILS & MORE!*TURN KEY~BE FIRST TO SEE!
$749,000
5376 S Biloxi Court Aurora, CO 80016
- Type:
- Land
- Sq.Ft.:
- n/a
- Status:
- Active
- Beds:
- n/a
- Lot size:
- 3.08 Acres
- Baths:
- MLS#:
- 4613899
- Subdivision:
- Dove Hill
ADDITIONAL INFORMATION
WOW! Last lot in Aurora's Dove Hill neighborhood, incredibly priced at only $250k for acre! Here with this 3 acres lot you'll peacefully escape from the hustle and bustle of the city while being minutes from the Southlands Mall area for shopping, dining, and entertainment and conveniently located in the prestigious Cherry Creek School District. Located minutes off E-470, this lot is positioned perfectly on three acres in a quiet cul-de-sac with mountain and city views and great Colorado Sunset views. Bring your RV's and other toys! Plan your custom home without compromising for lot size, do that amazing landscape or pool and beyond. Your imagination is the limit. Seller have plans for 2,800 sq. ft (+2,800 sq ft basement) total of 5,600 sq ft home plans ready which informally reviewed by county, corrections made from review. The plan can be given with right price and may be negotiable.Soil report is ready.Water well permit is approved.HOA has indicated they can approve the plan.
- Type:
- Single Family
- Sq.Ft.:
- 2,050
- Status:
- Active
- Beds:
- 2
- Lot size:
- 0.22 Acres
- Year built:
- 2024
- Baths:
- 2.00
- MLS#:
- 3107395
- Subdivision:
- Inspiration
ADDITIONAL INFORMATION
As you enter this light filled home, you'll be greeted by soaring ten foot ceilings leading to a fantastic open concept great room. There is a large bedroom and secondary bathroom with a tall tub/shower surround immediately to your left. Past that is a flex room/den, perfect for a home office, craft room. The kitchen is a designed for modern lifestyles, with a spacious island facing the gathering room and spacious dining area adjacent to a glass door leading to the large covered patio. Stained slate cabinets, designer tile backsplash, built in oven with microwave above it and separate gas cooktop with stylish range hood add understated elegance to the room. Adjacent to the kitchen is a spacious gathering space, with a cozy fireplace, where family members can play games, read, or relax after a long day. This well appointed ranch floor plan features 2 bedrooms plus a den with French doors. The primary bedroom is spacious and light with large windows bringing in tons of sunshine. The perfect sanctuary, it adjoins a luxurious bathroom, which features a walk in, tiled shower, large linen closet and well appointed walk in closet with double racks and a window for fresh sunlight. The 1622 square feet, unfinished basement offers more space to style and finish later if you so desire. This home has it all! Space, privacy, luxury and modern amenities all in a wonderful 55+, active lifestyle community located in a highly desirable location. Completion date - April 2024
$3,900,000
17575 E Kettle Place Centennial, CO 80016
- Type:
- Single Family
- Sq.Ft.:
- 7,211
- Status:
- Active
- Beds:
- 6
- Lot size:
- 1.91 Acres
- Year built:
- 1983
- Baths:
- 5.00
- MLS#:
- 9166395
- Subdivision:
- Chenango
ADDITIONAL INFORMATION
Welcome to an exceptional estate in Centennial, Colorado, catering to car and horse enthusiasts. This 6-bedroom, 5-bathroom home seamlessly blends luxury, entertaining and comfort with stunning mountain, sunset and night time twinkling light views. This property features a new roof, heated 9-car garage catering to car collectors, a barn with 3 stables and riding paths for equestrian enthusiasts. Inside, the home exudes grandeur with a gourmet kitchen that's a chef's delight, featuring top-of-the-line appliances. The 6 bedrooms provide ample space ensuring everyone enjoys the luxury of this remarkable residence. The 4 fireplaces, hardwood and marble floors add sophistication to the living spaces. The primary suite was completely re-engineered to display the Carrera Italian marble tub as well as reshape the roof line to open the north and south sides to create a sanctuary or rest, relaxation and to enjoy the views from newly expanded decks and to bring the outside indoors with the expansive Nano wall glass doors opening to breathtaking mountain and city views. In addition, one primary closet with custom cabinetry has also been re-engineered to expand the closet and raise the ceiling. Step outside to host endless summer cookouts with a barbecue, unwind in a hot tub, and exchange stories around the firepit. Social gatherings will be a hit around your pool area and indoor bar. The outdoor amenities offer the perfect setting for both entertainment and tranquility as you watch the sunset. Convenience is paramount, situated a stone's throw from E470, downtown Parker, and Centennial Airport. Kettle Drive is more than a residence; it's a lifestyle. If you're looking for a home that caters to your passions, offers luxury, and embraces Colorado's natural beauty, schedule a viewing to experience the grandeur of this extraordinary property.
- Type:
- Single Family
- Sq.Ft.:
- 2,393
- Status:
- Active
- Beds:
- 3
- Lot size:
- 0.17 Acres
- Year built:
- 2014
- Baths:
- 3.00
- MLS#:
- 4476127
- Subdivision:
- Southshore At Aurora
ADDITIONAL INFORMATION
Welcome to this beautiful home in the highly sought-after Southshore community! Enjoy access to saltwater pools, scenic walking trails, community playgrounds, and much more. Enter through a private courtyard that leads to your front door. This home features an open floor plan with an updated gourmet kitchen and a spacious eating nook that flows into the family room. Step outside to a fantastic back patio, ideal for entertaining and outdoor dining, surrounded by beautifully landscaped grounds. Upstairs, you'll find a large master bedroom with his-and-hers closets and vanities in the master bath. The upper level also includes two additional bedrooms, a laundry room, and a versatile loft that can serve as a playroom, TV room, or easily be converted into a 4th bedroom. Additional features include a newer roof and exterior paint, a whole-house humidifier, and a new attic fan. The community offers a wide range of activities, including kayaking on a private pond, access to the Aurora Reservoir, and an 8-mile scenic walking/biking trail around the lake. Located in the top-rated Cherry Creek School District and close to Southlands Mall, Denver Tech Center, E470, and DIA, this home is perfectly situated for convenience and enjoyment.
Open House:
Saturday, 11/16 11:00-5:00PM
- Type:
- Single Family
- Sq.Ft.:
- 3,554
- Status:
- Active
- Beds:
- 4
- Lot size:
- 0.18 Acres
- Year built:
- 2024
- Baths:
- 4.00
- MLS#:
- 3800105
- Subdivision:
- Inspiration (hilltop 55+)
ADDITIONAL INFORMATION
Stunning lot that backs to no neighbors, ranch home with study and with a finished basement!! Includes 4 bedrooms, 3 full baths, 1 powder, dining, study and 3 car garage. This plan features an open-concept style family room with a fireplace and large windows for beautiful natural lighting. The well-equipped kitchen overlooks a bright casual dining area and is enhanced by a large center island with breakfast bar, plenty of counter and cabinet space, and ample walk-in pantry. Additional features include a rec room, Smart Home with Ring camera, gps air purification, full constructed closets with shoe racks, tankless hot water heater, landscaping front and rear.
$750,588
8945 S Riviera Way Aurora, CO 80016
Open House:
Saturday, 11/16 11:00-5:00PM
- Type:
- Single Family
- Sq.Ft.:
- 1,694
- Status:
- Active
- Beds:
- 3
- Lot size:
- 0.15 Acres
- Year built:
- 2024
- Baths:
- 3.00
- MLS#:
- 4421179
- Subdivision:
- Inspiration Hilltop 55+
ADDITIONAL INFORMATION
Spacious ranch home located on a 55 foot lot with access to the front range walking path!! Home features 3 bedrooms, 2 baths, and a 2 car garage. Total Sq. footage is 1694. The kitchen includeds quartz countertops and stainless appliances. This beautiful home includes stone exterior and fully landscaped front/rear yard. This property has tankless hot water heater, gps air purification and has a 96% efficient furnace..
- Type:
- Other
- Sq.Ft.:
- 1,456
- Status:
- Active
- Beds:
- 3
- Year built:
- 2021
- Baths:
- 3.00
- MLS#:
- 8050239
- Subdivision:
- Sorrel Ranch
ADDITIONAL INFORMATION
Welcome Home to Sorrel Ranch!! Nestled in the heart of Southeast Aurora with close proximity to Southlands, this home is a blend of modern design and comfortable living. With the large open concept kitchen, you can entertain to your hearts content. Gas Range, Microwave, Refrigerator and Dishwasher complete the appliance package in this kitchen along with an array of cabinets. Included on the main level is the laundry with full size Washer and Dryer. Additionally, a 3/4 bath and a main floor bedroom. Finishing out the space is the living room with direct access to the front door with patio space with west facing sun exposure and open park space. The upper level features a 3rd bedroom, full bath and a primary suite with a full private bath and large walk-in closet. There is a lot of storage in this home as well. Oversized one car garage attached directly to your home. The community features a pool for those lazy summer days. Convenience is key, and this townhome is perfectly situated. Easy access to Southlands shopping, grocery, entertainment including AMC theatres, highways, public transportation and an award-winning school district.
- Type:
- Other
- Sq.Ft.:
- 3,681
- Status:
- Active
- Beds:
- 5
- Lot size:
- 0.2 Acres
- Year built:
- 2005
- Baths:
- 5.00
- MLS#:
- 8883681
- Subdivision:
- The Farm At Arapahoe County
ADDITIONAL INFORMATION
Opportunity awaits in sought after 'The Farm'! Nestled on a charming corner lot, this lovely residence offers 5 bedrooms, 5 bathrooms, a 3-car garage, and mature treed lot. Inside, you'll find welcoming living spaces with vaulted ceilings that are drenched in natural light. The kitchen is both spacious and functional, seamlessly open to the living room, making it the perfect central hub for gatherings and entertaining. With ample cabinetry and counter space, it's a chef's dream. For casual meals, there's an inviting eat-in dining area, adding to the convenience and charm of this home. When you desire a more formal dining experience, a dedicated dining room awaits. The primary bedroom features walk-in closets and a 5-piece bathroom for your comfort and convenience. Two of the four upstairs bedrooms are connected by a full bathroom and vanity, providing an ideal setup for guests or personal use. Upstairs also provides one en suite bedroom with a private 3/4 bath for added convenience and privacy. The main floor bedroom and full bathroom are a rare find, with the bedroom currently being used as a study, offering versatility to suit your needs. Downstairs, the basement offers a media room (including equipment) with a separate bonus room, currently used as a gym. The owner is even willing to include the gym equipment, making it easy for you to stay active and healthy. This home is ready for your updates and creativity, allowing you to customize it to your unique taste and style. Outside, the backyard beckons with an open patio, perfect for al fresco dining or simply enjoying the tranquility of the outdoors. Conveniently located near all transportation, DIA, Buckley AFB, DTC, award winning Cherry Creek Schools, Regis High School, reservoirs, upscale shopping, dining, golf courses, parks, hiking and biking trails, and so much more. Don't miss out on this wonderful opportunity to make this gem your own!
- Type:
- Single Family
- Sq.Ft.:
- 6,116
- Status:
- Active
- Beds:
- 5
- Lot size:
- 2.1 Acres
- Year built:
- 1982
- Baths:
- 4.00
- MLS#:
- 2659730
- Subdivision:
- Chapparal
ADDITIONAL INFORMATION
Enjoy mountain views year-round! This home sits beautifully on more than 2 acres - one of the largest lots in the neighborhood - and features a main floor primary suite with soaking tub. The suite includes access to the deck which overlooks the front range giving you spectacular mountain views! The main floor includes an open-concept living room - perfect for hosting your favorite guests, a large kitchen private dining room. With multiple doors to the backyard, relaxing on the deck or enjoying your level backyard is a breeze. The home features a main floor primary suite with stunning mountain views, double closets and a 5-piece bath. The bonus spaces above include two, large loft areas - perfect for a library, bar area, office(s), playroom and/or workout space. The basement sprawls over 2,500 square feet and includes two family/living rooms spaces - the perfect spot to enjoy a movie night in! The two bedrooms in the basement have been newly remodeled for spacious bedrooms, a newly remodeled jack-and-jill bath, and a walk-out entry. The lot is level - a rarity in the neighborhood - and has a well-sized fenced area already put in making your yard perfect for your pets. With an $84 annual HOA fee, community pool and tennis courts, and neighborhood events, you'll love living in Chapparal! Be sure to check out the back deck - quiet with gorgeous views! Upgrades include: HVAC System (Furnace & A/C Unit), Water Softener, Hot Water Heater, Air Purifier, Humidifier; Paint (Exterior & Interior); Doors & Glass Window Panes; Basement 5th Bedroom Addition with Walkout and Bathroom Remodel; Driveway & Porch; Electrical & Lighting; Septic Tank; Shed; Privacy Berms & Dry Creek.
$695,400
7844 S Elk Street Aurora, CO 80016
- Type:
- Single Family
- Sq.Ft.:
- 2,916
- Status:
- Active
- Beds:
- 4
- Lot size:
- 0.13 Acres
- Year built:
- 2015
- Baths:
- 3.00
- MLS#:
- 5239642
- Subdivision:
- Timber Ridge/whispering Pines
ADDITIONAL INFORMATION
Property was tenant occupied, difficult to show it, vacant now. . Discover comfortable living in this spacious residence, located in a desirable neighborhood close to amenities. Enjoy the splendid front-range sunsets from the generous living room or the inviting front porch. The heart of the home, a bright family room, adjoins the kitchen and dining areas, creating an ideal space for gatherings. The kitchen boasts an ample island with bar seating, beautiful granite countertops, and a walk-in pantry. Upstairs, you'll find a flexible loft, a tranquil master suite with an ample walk-in closet, three additional bedrooms, a full bathroom, and a convenient laundry room. The 700 sq ft unfinished basement is insulated and ready to be customized to your needs, offering potential for future value. The private backyard features a stamped concrete patio and a large grassy area, perfect for outdoor activities. Located within the prestigious Cherry Creek School District, minutes from Southlands, world-class golf, DTC, DIA, and Denver, this home is a smart investment in lifestyle and future.
$720,900
6309 S Newbern Way Aurora, CO 80016
- Type:
- Single Family
- Sq.Ft.:
- 3,662
- Status:
- Active
- Beds:
- 6
- Lot size:
- 0.16 Acres
- Year built:
- 2006
- Baths:
- 4.00
- MLS#:
- 2841899
- Subdivision:
- Beacon Point
ADDITIONAL INFORMATION
SHOWINGS BY APPOINTMENTS ONLY 24 hours advance notice minimum: The sale and the possession is subject to the existing lease: Current rent $3975 lease expires 08/31/2024 and will be month to month after that. Investment property, a rental, no SPD. Introducing an extraordinary home that seamlessly combines luxury, functionality, and an exceptional location. This grand residence is poised to meet the challenges of today's living standards, providing a sanctuary of recreation and relaxation.Upon entering, you are greeted by dazzling hardwood floors, leading you into a main level drenched in natural light. The arresting design radiates warmth and features a stone-accented fireplace and entertainment center with a wall-mounted TV.The generous kitchen is complete with extensive cabinetry and both formal and informal dining areas, catering to every dining preference. Upstairs, discover three spacious bedrooms and a full bathroom. The captivating primary bedroom suite impresses with its vaulted ceiling, retreat area, walk-in closet, and electric fireplace. The soothing 5-piece en-suite bathroom and a stunning view of the Aurora Reservoir elevate the sense of luxury.Adding to the comfort and flexibility of this residence, the basement offers a wet bar and two additional conforming bedrooms. Step outside to a covered patio that descends to an extended patio, flanked by glorious Aspen trees, creating an idyllic setting for outdoor relaxation or entertaining.Noteworthy updates in 2021 include a new roof, gutters, exterior paint, water heater, and a high-efficiency furnace. As for location, the home is nestled within the coveted Cherry Creek School District. It provides access to the Aurora Reservoir, trails, a neighborhood park, and a nearby community pool and fitness center. Property requires some TLC at the moment.
Andrea Conner, Colorado License # ER.100067447, Xome Inc., License #EC100044283, [email protected], 844-400-9663, 750 State Highway 121 Bypass, Suite 100, Lewisville, TX 75067

The content relating to real estate for sale in this Web site comes in part from the Internet Data eXchange (“IDX”) program of METROLIST, INC., DBA RECOLORADO® Real estate listings held by brokers other than this broker are marked with the IDX Logo. This information is being provided for the consumers’ personal, non-commercial use and may not be used for any other purpose. All information subject to change and should be independently verified. © 2024 METROLIST, INC., DBA RECOLORADO® – All Rights Reserved Click Here to view Full REcolorado Disclaimer
| Listing information is provided exclusively for consumers' personal, non-commercial use and may not be used for any purpose other than to identify prospective properties consumers may be interested in purchasing. Information source: Information and Real Estate Services, LLC. Provided for limited non-commercial use only under IRES Rules. © Copyright IRES |
Aurora Real Estate
The median home value in Aurora, CO is $458,600. This is lower than the county median home value of $500,800. The national median home value is $338,100. The average price of homes sold in Aurora, CO is $458,600. Approximately 59.37% of Aurora homes are owned, compared to 35.97% rented, while 4.66% are vacant. Aurora real estate listings include condos, townhomes, and single family homes for sale. Commercial properties are also available. If you see a property you’re interested in, contact a Aurora real estate agent to arrange a tour today!
Aurora, Colorado 80016 has a population of 383,496. Aurora 80016 is less family-centric than the surrounding county with 32.34% of the households containing married families with children. The county average for households married with children is 34.29%.
The median household income in Aurora, Colorado 80016 is $72,052. The median household income for the surrounding county is $84,947 compared to the national median of $69,021. The median age of people living in Aurora 80016 is 35 years.
Aurora Weather
The average high temperature in July is 88.2 degrees, with an average low temperature in January of 18 degrees. The average rainfall is approximately 16.8 inches per year, with 61.7 inches of snow per year.
