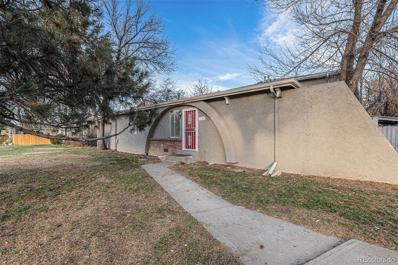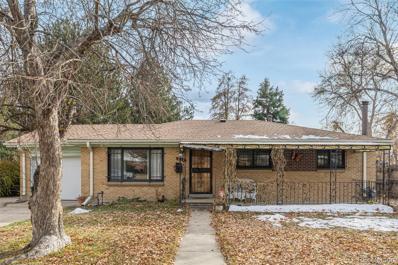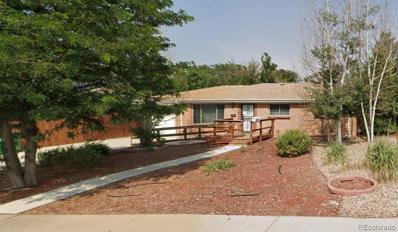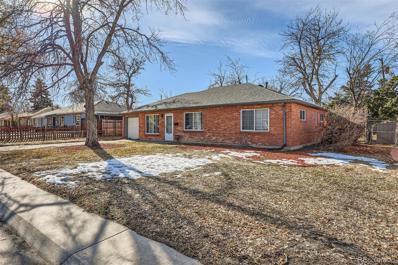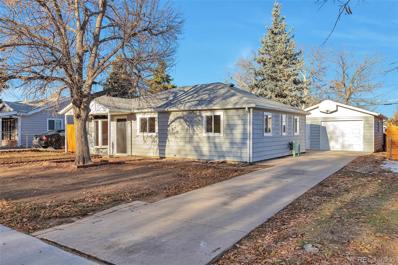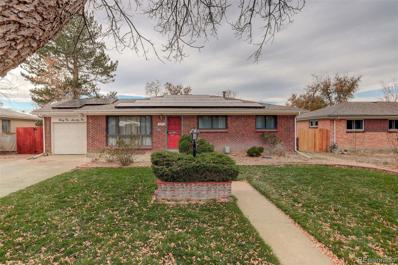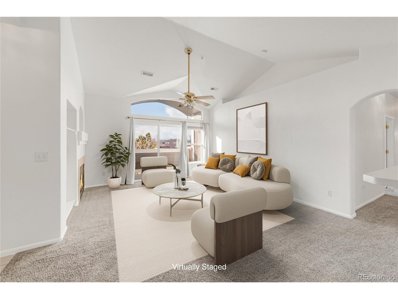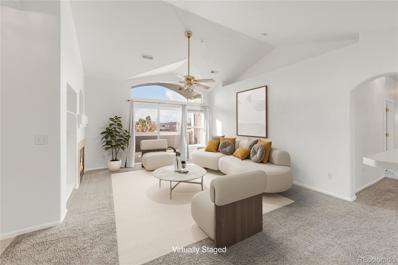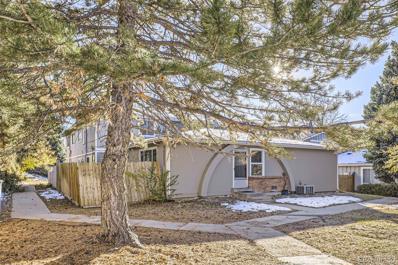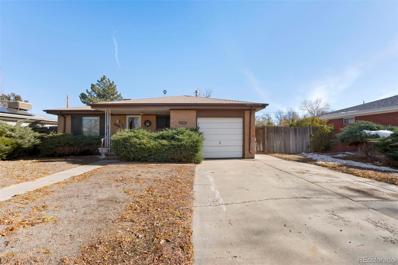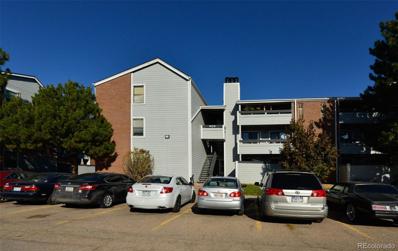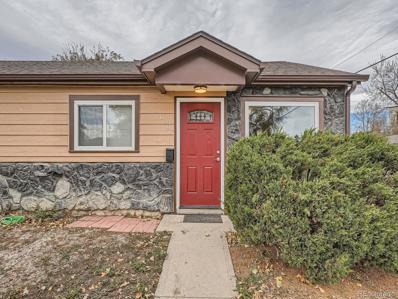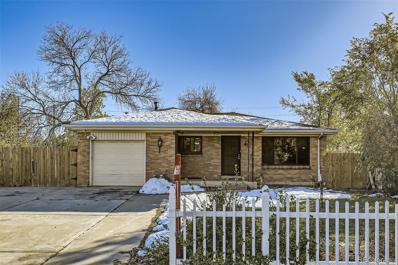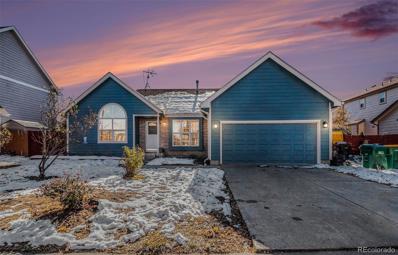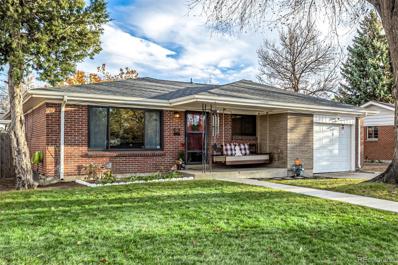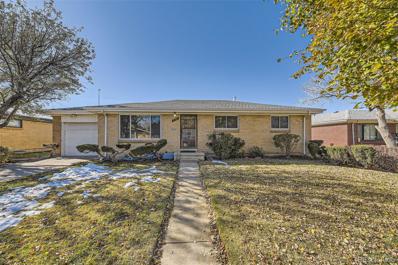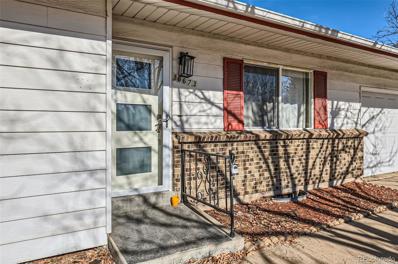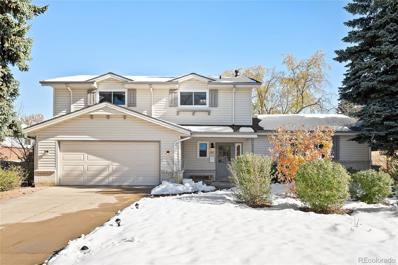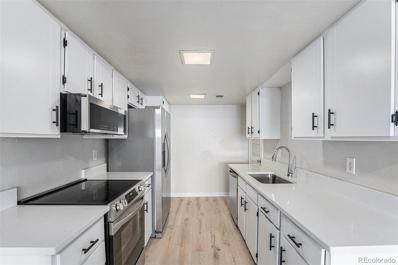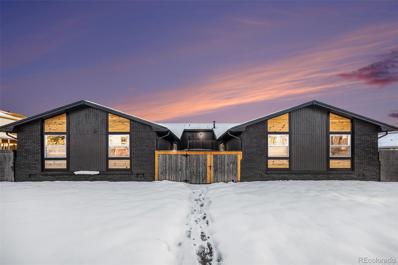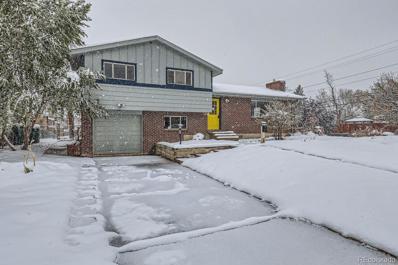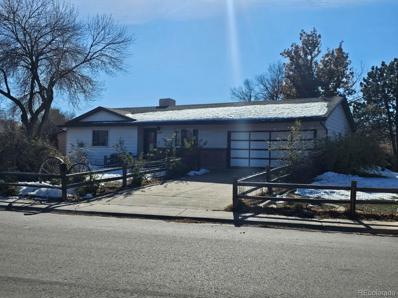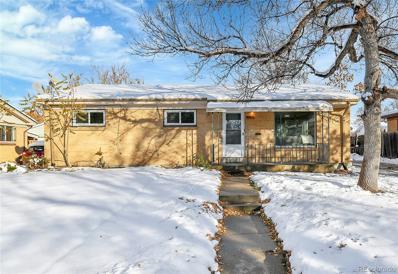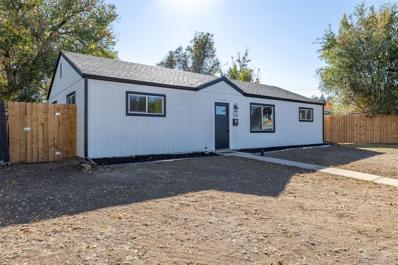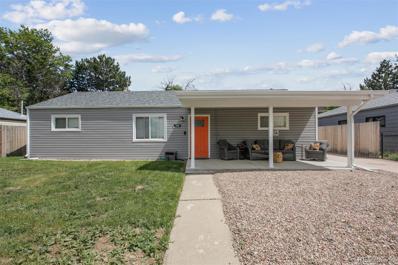Aurora CO Homes for Rent
The median home value in Aurora, CO is $475,000.
This is
lower than
the county median home value of $500,800.
The national median home value is $338,100.
The average price of homes sold in Aurora, CO is $475,000.
Approximately 59.37% of Aurora homes are owned,
compared to 35.97% rented, while
4.66% are vacant.
Aurora real estate listings include condos, townhomes, and single family homes for sale.
Commercial properties are also available.
If you see a property you’re interested in, contact a Aurora real estate agent to arrange a tour today!
- Type:
- Condo
- Sq.Ft.:
- 1,230
- Status:
- NEW LISTING
- Beds:
- 3
- Year built:
- 1974
- Baths:
- 2.00
- MLS#:
- 7040927
- Subdivision:
- Chamber Heights
ADDITIONAL INFORMATION
Welcome home to 1280 Sable Blvd! This recently updated condo is ready to move in with new stainless steel kitchen appliances, carpet, blinds and paint. Close to public transportation with easy access to highways and shopping with plenty of off street parking. 1 deeded spot in shared garage to park or use as storage.
$425,000
3112 Salem Street Aurora, CO 80011
- Type:
- Single Family
- Sq.Ft.:
- 2,352
- Status:
- NEW LISTING
- Beds:
- 4
- Lot size:
- 0.25 Acres
- Year built:
- 1958
- Baths:
- 2.00
- MLS#:
- 2957121
- Subdivision:
- Morris Heights
ADDITIONAL INFORMATION
Charming brick ranch in Morris Heights with great bones and fantastic potential! This spacious home boasts over 2,300 sq ft of living space on a generous 10,000+ sq ft lot. The main level features original hardwood floors, three bedrooms, a full bath, a kitchen, and formal dining and living areas. The finished basement offers a large living space, ample storage, a bathroom, and a spacious laundry area. Enjoy the expansive backyard and the convenience of an attached 1-car garage with additional driveway parking. Great proximity to DIA, University of Colorado Anschutz Medical Campus, Stanley Marketplace and much more! Don’t miss this great opportunity in Morris Heights!
$510,000
3120 Ursula Street Aurora, CO 80011
- Type:
- Single Family
- Sq.Ft.:
- 2,252
- Status:
- NEW LISTING
- Beds:
- 6
- Lot size:
- 0.17 Acres
- Year built:
- 1958
- Baths:
- 2.00
- MLS#:
- 6502214
- Subdivision:
- Morris Heights
ADDITIONAL INFORMATION
Ideal for a group home or a large family, this property offers 6 bedrooms and 2 bathrooms. The spacious basement rooms provide ample living space. Outside, enjoy a backyard with a deck and fenced area that previously served as a dog run, plus a storage shed and a one-car garage. The front yard requires minimal maintenance with eco-friendly landscaping and no grass. Both front and back entrances are accessible with ADA-compliant ramps and decks. Additionally, the entrance bedroom features a service window that can be used as a meds counter or administrative office.
- Type:
- Single Family
- Sq.Ft.:
- 1,401
- Status:
- NEW LISTING
- Beds:
- 3
- Lot size:
- 0.2 Acres
- Year built:
- 1952
- Baths:
- 2.00
- MLS#:
- 3770066
- Subdivision:
- Hoffman Town
ADDITIONAL INFORMATION
Discover the Timeless Charm of This Classic Ranch-Style Home. All kitchen appliances stay including washer and dryer! Enjoy the convenience and accessibility of a spacious, open-concept design with everything you need on one level. Flowing floor plan with expansive living spaces that seamlessly connect, this home is perfect for entertaining. Large Windows that bring in natural light, creating bright, airy rooms with views of the outdoors. Step outside to a private, expansive backyard—ideal for gardening, outdoor activities, or simply relaxing in the sun. Some modern updates with classic appeal which include recently replaced roof, gutters and underlayment in 2023, 40 gallon water heater, electrical panel, interior paint and flooring. This home retains its original character while offering modern comforts. Prime Location: Nestled in a serene neighborhood, you’ll enjoy the perfect balance of privacy and proximity to schools, parks, shopping, hospitals, major highways and dining. Close to Anschutz Medical Campus, Aurora South, Aurora Hills Golf Course, Children's Hospital, VA Hospital, Mall and Downtown, I-225 and 1-70. Vacant and ready to show. Quick closing too! STRICTLY sold As-Is. Buyer should do their own independent research on the following but NOT limited to Schools, taxes, zoning, and ALL information listed in MLS or other advertising for this property. All information deemed reliable but NOT guaranteed.
$460,000
862 N Uvalda Street Aurora, CO 80011
- Type:
- Single Family
- Sq.Ft.:
- 1,074
- Status:
- NEW LISTING
- Beds:
- 3
- Lot size:
- 0.15 Acres
- Year built:
- 1953
- Baths:
- 2.00
- MLS#:
- 2364073
- Subdivision:
- Hoffman Town
ADDITIONAL INFORMATION
This REMODELED 3 BEDROOM, 2 BATH, 1-1/2 GARAGE house has it all! -- NEW ROOF w/ARCHITECTURAL SHINGLES installed on the house in June 2024. Also in 2024: new CENTRAL AIR CONDITIONING, NEW PELLA WINDOWS, NEW DOORS and HARDWARE throughout as well as FRESH PAINT and NEW STYLISH BASEBOARD and moulding, NEW GARAGE DOOR with opener, ALL NEW KITCHEN - including DISHWASHER, STOVE w/COOKTOP, FRIDGE w/WATER HOOKED UP, MICROWAVE, lots of COUNTERTOPS including EAT-AT BAR, and tons of SOFT-CLOSE CABINETS, NEW RECESSED LIGHTING, TILE FLOORS. Additionally, home has NEW CARPETING and all NEW INTERIOR WARM PAINT COLOR. NEW EXTERIOR TRIM PAINT as well - the home has SIDING, so exterior house painting is unnecessary. NEW WATER HEATER in 2023 and NEW FURNACE in 2022. The home has a large OPEN LIVING AND DINING AREA FLOOR PLAN, which includes easy accessibility to the new very functional and modern kitchen. Primary bedroom has TWO FULL CLOSETS - a rarity for these homes - and it is so light and bright w/NEW CARPET that encompasses also the hallway and one bedroom. Its ENSUITE BATH has been completely updated and sparkles. The other two bedrooms are good-sized and also are flooded with light. ALL THE BEDROOMS have CEILING FANS, although there is also NEW CENTRAL AIR CONDITIONING in the home. The main HALL FULL BATH has a beautiful FULLY-TILED TUB & SHOWER AREA with complementary FLOOR TILES, new CABINETS, LIGHTING, and large mirror. The EXTRA LARGE LAUNDRY ROOM is tiled, naturally well-lit, and has overhead cabinets. The GARAGE IS EXTRA LONG - and includes an EXTRA WIDE separate area set up for storage or another use. The garage is accessed from the street via a long driveway which could accommodate 3 cars or the equivalent in an RV or camper. The home has a LARGE BAY WINDOW in the front - and the LARGE YARD - front and back -is set to accommodate work and/or play. The HOME IS MOVE-IN READY - LIKE BRAND NEW!
$540,000
3171 Revere Street Aurora, CO 80011
Open House:
Saturday, 11/30 1:00-4:00PM
- Type:
- Single Family
- Sq.Ft.:
- 2,293
- Status:
- NEW LISTING
- Beds:
- 5
- Lot size:
- 0.21 Acres
- Year built:
- 1957
- Baths:
- 2.00
- MLS#:
- 3882256
- Subdivision:
- Morris Heights
ADDITIONAL INFORMATION
STUNNING 5 bedroom fully remodeled ranch in Morris Heights. Wait until you see the kitchen! Professional grade range, pot filler, designer under cabinet lighting, herringbone laid tile backsplash - no detail was left undone! You'll find original hardwood flooring through much of the main floor. The accent wall treatments in the the family room and dining room give an artistic mid-century modern nod to the overall style of the home. Bathrooms have been updated with designer tile. The spacious basement was fully gutted and remodeled in 2020 with a new laundry room, luxury vinyl flooring, bathroom, closets, and more. The backyard offers a park-like setting without too much work. Like to get out and about? You won't have to go far. Enjoy a neighborhood commuity pool closeby. Plus, you're a stone's throw to Moorhead Recreation Center AND the 80-acre Central Park. Not to mention Stanley Marketplace, UC Health, DIA and I-70 are all easy to get to. Here you can enjoy all the perks of Central Park (without the higher home price!) Schedule your showing today. This one is unique and will go faster in this current market. Buyer to verify all listing information which is deemed to be highly reliable but can't be guaranteed.
$360,000
14221 E 1st 306 Dr Aurora, CO 80011
- Type:
- Other
- Sq.Ft.:
- 1,543
- Status:
- NEW LISTING
- Beds:
- 2
- Lot size:
- 0.01 Acres
- Year built:
- 2001
- Baths:
- 2.00
- MLS#:
- 8536929
- Subdivision:
- Cherry Grove East
ADDITIONAL INFORMATION
This condo stands out from the rest with its TWO deeded garage spaces, mountain views, and a unique and RARE primary bedroom layout that can functions as an additional bedroom or flex space. The floor plan is included in the images. Experience this expansive condo located in the Cherry Grove East II community, situated on the top floor with vaulted ceilings, ample natural light, and the peace of no upstairs neighbors. The freshly painted walls complement the generous layout of two bedrooms, two bathrooms, plus a flex room, covering 1,543 square feet and featuring a built-in study area. The kitchen is well-appointed with plenty of cabinet space, stainless steel appliances, and a dining space. The sizable living room grants access to the covered balcony, complete with two storage areas at each end. The primary suite is equipped with a ceiling fan, spacious walk-in closet, and an ensuite full bathroom. The convenience of a large laundry room with an included washer and dryer adds to the appeal. The community offers a pool and hot tub for relaxation. Numerous amenities are within a short distance, including restaurants, shopping centers, golf courses, the Highline Canal, and the 2nd Ave and Abilene light rail station. Located with easy access to I-225, it's only minutes away from the University of Colorado Anschutz Medical Campus, VA Hospital, and Buckley Air Force Base. Ready for move-in and boasting four total parking spaces, this condo is perfectly situated for both convenience and comfort.
- Type:
- Condo
- Sq.Ft.:
- 1,543
- Status:
- NEW LISTING
- Beds:
- 2
- Lot size:
- 0.01 Acres
- Year built:
- 2001
- Baths:
- 2.00
- MLS#:
- 8536929
- Subdivision:
- Cherry Grove East
ADDITIONAL INFORMATION
This condo stands out from the rest with its TWO deeded garage spaces, mountain views, and a unique and RARE primary bedroom layout that can functions as an additional bedroom or flex space. The floor plan is included in the images. Experience this expansive condo located in the Cherry Grove East II community, situated on the top floor with vaulted ceilings, ample natural light, and the peace of no upstairs neighbors. The freshly painted walls complement the generous layout of two bedrooms, two bathrooms, plus a flex room, covering 1,543 square feet and featuring a built-in study area. The kitchen is well-appointed with plenty of cabinet space, stainless steel appliances, and a dining space. The sizable living room grants access to the covered balcony, complete with two storage areas at each end. The primary suite is equipped with a ceiling fan, spacious walk-in closet, and an ensuite full bathroom. The convenience of a large laundry room with an included washer and dryer adds to the appeal. The community offers a pool and hot tub for relaxation. Numerous amenities are within a short distance, including restaurants, shopping centers, golf courses, the Highline Canal, and the 2nd Ave and Abilene light rail station. Located with easy access to I-225, it's only minutes away from the University of Colorado Anschutz Medical Campus, VA Hospital, and Buckley Air Force Base. Ready for move-in and boasting four total parking spaces, this condo is perfectly situated for both convenience and comfort.
$350,000
14543 E 12th Avenue Aurora, CO 80011
- Type:
- Townhouse
- Sq.Ft.:
- 1,296
- Status:
- NEW LISTING
- Beds:
- 3
- Year built:
- 1974
- Baths:
- 2.00
- MLS#:
- 7122094
- Subdivision:
- Summerfield Villas
ADDITIONAL INFORMATION
Nice townhome tucked away in aurora Colorado. One Garage space and reserved parking spot, easy access to highways and central parts of town. Ready for move in but also has great potential as a fix and flip property.
$450,000
3182 Uvalda Street Aurora, CO 80011
- Type:
- Single Family
- Sq.Ft.:
- 2,352
- Status:
- NEW LISTING
- Beds:
- 4
- Lot size:
- 0.18 Acres
- Year built:
- 1958
- Baths:
- 2.00
- MLS#:
- 3738695
- Subdivision:
- Morris Heights
ADDITIONAL INFORMATION
Nice central location in Morris Heights for this diamond in the rough. This sizable full-brick ranch with over 2000+ total square feet sits on a larger 7900 sq ft lot and features original hardwood floors, 4 bedrooms, 2 baths and a 1 car attached garage (room for parking in the driveway). The main level includes three bedrooms, a full bath, a kitchen, formal dining and living areas. The basement offers a non-conforming bedroom, a three quarter bath, a spacious family room, and a laundry area with plenty of storage space. The property is priced to reflect its very rough condition and needs repairs. Home has an updated furnace, hot water and swamp cooler. There is also a rare well just for irrigation water, lawn will always be green! Don't miss out on this great opportunity!
- Type:
- Condo
- Sq.Ft.:
- 756
- Status:
- Active
- Beds:
- 1
- Year built:
- 1982
- Baths:
- 1.00
- MLS#:
- 5049760
- Subdivision:
- Cherry Grove East
ADDITIONAL INFORMATION
Beautifully updated residence. New high luxury vinyl floors, new baseboards, and 5-panel doors, wrapped in fresh new wall color give this home a new and modern feel. The convenient location at 225 and Alameda provides quick access to the Anshutz Medical Campus, Aurora Mall, and DIA. Walking distance to light rail and various eating establishments. The kitchen features newer appliances and a pass-through window to a separate dining area. Cozy up in the spacious family room with a wood-burning fireplace and sliding glass doors to access the balcony. The balcony faces north to the greenery of a tree-lined courtyard. A generous-sized bedroom awaits your king-sized bed. Laundry room with newer washer and dryer. Unit includes the use of a carport space, a real bonus on those Colorado snowy mornings. Community amenities include access to an outdoor pool and clubhouse. Dogs and cats are allowed in this community
- Type:
- Single Family
- Sq.Ft.:
- 1,074
- Status:
- Active
- Beds:
- 3
- Lot size:
- 0.18 Acres
- Year built:
- 1952
- Baths:
- 2.00
- MLS#:
- 6221728
- Subdivision:
- Hoffman Town
ADDITIONAL INFORMATION
Check out this Beautifully Updated 3 bed 2 bath Corner lot ranch home in Hoffman Town. You MUST see it in person. Great condition inside and out. New quality Luxury Vinyl Plank floors throughout. All new kitchen cabinetry and back splash. New dishwasher, microwave and disposal. All appliances stay. It features new interior paint. The newer fully fenced backyard can be made into an enjoyable retreat with a newer spa nestled under a recently constructed canopy with plenty of room for outdoor cooking and eating. The oversized garage is a work person's dream. It has 3 wheeled tables that stay and the shed provides a built in work station. This adorable home is convenient to the Aurora Mall, I 225, Downtown Denver and DIA. There are so many newer amenities for foodies and shoppers being so close to Children's Hospital, University of Colorado Teaching Hospital and the best VA hospital in the country. Come make this cozy home yours for the Holidays!
$469,000
14130 E 24th Avenue Aurora, CO 80011
- Type:
- Single Family
- Sq.Ft.:
- 2,234
- Status:
- Active
- Beds:
- 5
- Lot size:
- 0.18 Acres
- Year built:
- 1961
- Baths:
- 2.00
- MLS#:
- 2495425
- Subdivision:
- Morris Heights
ADDITIONAL INFORMATION
Bring the WHOLE family! This updated 5bed 2bath ranch has TWO KITCHENS and tons of space and parking! NEW ROOF! Recently remodeled Basement has 2 bedrooms, a bonus room, a bathroom, and a kitchen with a range, sink, and charming cabinets. Close to schools, public transportation, I-225, I-70 interstates, Fitzsimons, Anshutz Medical Campus (University and Children Hospital), and shopping (including Aurora Mall). Come and see it before its gone!
$449,900
15794 E 8th Drive Aurora, CO 80011
- Type:
- Single Family
- Sq.Ft.:
- 2,293
- Status:
- Active
- Beds:
- 3
- Lot size:
- 0.14 Acres
- Year built:
- 1998
- Baths:
- 3.00
- MLS#:
- 3063190
- Subdivision:
- Sunlite Ridge
ADDITIONAL INFORMATION
BRING ALL OFFERS!!!! $7,500 SELLER CREDIT!!! NO HOA!!! 3 bedroom RANCH STYLE Home, needs some updating. 2 car attached garage. Open floor plan, vaulted ceilings, gas fireplace, 3 bedrooms on the main floor 2 full bathrooms on the main floor. Finished basement with large Rec room and bathroom. Private fenced in backyard. Easy access to I-225, Light Rail, University of Colorado Hospital, Anschutz Campus, 20 minutes to Denver International Airport, 25 minutes to Downtown Denver. Please try to view after 4:00pm on week days, dogs will be removed for viewings, seller works during the day and prefers weekend showings.
$530,000
3160 Revere Street Aurora, CO 80011
- Type:
- Single Family
- Sq.Ft.:
- 2,234
- Status:
- Active
- Beds:
- 6
- Lot size:
- 0.16 Acres
- Year built:
- 1958
- Baths:
- 2.00
- MLS#:
- 1906936
- Subdivision:
- Morris Heights
ADDITIONAL INFORMATION
Welcome to this charming red brick bungalow centrally located near I-70 and I-225! This delightful ranch features an inviting front porch—perfect for enjoying your morning coffee and well cared for landscaping. Step inside to discover an impressive open floor plan with beautiful hardwood flooring throughout the main level, designed to maximize space for lively gatherings. The fabulous updated kitchen boasts gleaming stainless steel appliances, a stylish tile backsplash, sleek quartz countertops, abundant cabinetry, wall-mounted shelves and a beverage cooler. Large center island with a breakfast bar, a dining area, complete with a chic chandelier and sliding glass doors leading to the covered back patio. Rest and rejuvenate with 6 bedrooms (basement bedrooms are non-conforming), including three on the main floor for easy accessibility and three in the basement for added privacy. This property also features aa spacious family room for entertainment in the basement. The generously sized private backyard is perfect for outdoor enjoyment, featuring a covered patio, fire pit, and play area. This incredible home is sure to impress! New roof just installed November 2024!
$460,000
2485 Zion Street Aurora, CO 80011
- Type:
- Single Family
- Sq.Ft.:
- 1,764
- Status:
- Active
- Beds:
- 3
- Lot size:
- 0.16 Acres
- Year built:
- 1962
- Baths:
- 2.00
- MLS#:
- 6467359
- Subdivision:
- Morris Heights
ADDITIONAL INFORMATION
Nestled in the sought-after Morris Heights neighborhood of Aurora, this charming ranch-style home offers 1,764 square feet of finished living space with three spacious bedrooms and two bathrooms. Enjoy year-round comfort with central air conditioning, and ample space with a bright family room on the main floor plus an additional family room in the finished basement. The property includes a one-car garage, sits on a generous lot, and provides a private, convenient location near Interstate 225 and the Anschutz Medical Center. Complete with all appliances, this well-maintained home won’t be available for long—schedule your showing today!
$470,000
16673 E 11th Avenue Aurora, CO 80011
- Type:
- Single Family
- Sq.Ft.:
- 1,066
- Status:
- Active
- Beds:
- 3
- Lot size:
- 0.2 Acres
- Year built:
- 1971
- Baths:
- 2.00
- MLS#:
- 3908010
- Subdivision:
- Apache Mesa
ADDITIONAL INFORMATION
Desirable ranch style home in the heart of Aurora. Property features 3 bedrooms and 2 bathrooms that has been recently remodeled. Step inside to an inviting and expansive family room highlighted with vinyl plank flooring. Just off the family room is a nice sized kitchen, with shaker cabinets, granite counter top, stainless steel appliances, eat-in space, and vinyl plank flooring. On the west wing of the home are three bedrooms split by a full bath. The primary bedroom includes a closet and full bathroom. Full size unfinished basement perfect for storage or to finish as additional living space. Enjoy the outdoors in a fully fenced backyard and an enclosed patio. The 1-Car attached garage and a carport. Central location close to everything including stores restaurants, mall, parks, trails, and Anschutz and Children's Hospital. Move-In Ready!
$519,000
292 Titan Street Aurora, CO 80011
- Type:
- Single Family
- Sq.Ft.:
- 2,620
- Status:
- Active
- Beds:
- 4
- Lot size:
- 0.22 Acres
- Year built:
- 1969
- Baths:
- 3.00
- MLS#:
- 7997575
- Subdivision:
- Lynn Knoll
ADDITIONAL INFORMATION
Retro details and modern updates intertwine in this Lynn Knoll home. Picturesque landscaping and mature trees frame the exterior crafting an inviting first impression. Enter into a bright and open layout wrapped in fresh wall color. A spacious living room extends into a dining room illuminated by a chic pendant light fixture. Highlighted by generous cabinetry, the kitchen overlooks a cozy den grounded by a classic fireplace. Sliding glass doors open to an enclosed porch, perfect for leisurely relaxation. Four bedrooms include the primary complemented by an en-suite bath. Downstairs, the finished basement presents flexible living space for hobbies or storage. A low-maintenance backyard offers a greenhouse and ample space for gardening. Centrally located near schools, parks and recreation, this home provides proximity to the light rail, I-225, Del Mar Park and Pool, The Medical Center of Aurora, Aurora Hills Golf Course, the High Line Canal, Town Center at Aurora and the Civic Center.
- Type:
- Townhouse
- Sq.Ft.:
- 1,296
- Status:
- Active
- Beds:
- 3
- Lot size:
- 0.02 Acres
- Year built:
- 1974
- Baths:
- 2.00
- MLS#:
- 5981906
- Subdivision:
- Summerfield Villas
ADDITIONAL INFORMATION
Fantastic remodeled 3-Bedroom townhome with garage parking*Enter the home into a spacious family room with cozy gas fireplace*Gorgeous remodeled kitchen features quartz counters, brand new stainless steel appliances, white wood cabinets & laminate wood flooring*Dining room off the kitchen leads out to a private partially covered, fully-fenced patio/yard with direct access to the shared garage space with storage closet and additional off-street parking spots*Updated main floor 1/2 bath & upstairs full bath with stylish new vanities, toilets & laminate wood flooring*In-unit laundry with new washer & dryer included*3 bedrooms upstairs including a large primary suite with walk-in closet & attached full bathroom*Mountain views from the secondary bedrooms*Central A/C*Crawl space for additional storage options*Wonderful location with easy access to I-225, I-70, shopping, dining & Anschutz medical campus*Very short walk to the 13th Ave. light rail station & multiple bus stops*The entire complex was painted, given new roofs & gutters in 2021*See it today!
$899,000
16450 E 14th Place Aurora, CO 80011
- Type:
- Single Family
- Sq.Ft.:
- 3,648
- Status:
- Active
- Beds:
- 8
- Lot size:
- 0.26 Acres
- Year built:
- 1974
- Baths:
- 5.00
- MLS#:
- 2125403
- Subdivision:
- Strombergs Swedish Gardens
ADDITIONAL INFORMATION
Investment Opportunity Alert! Discover this newly remodeled quadplex at 16450 E 14th Pl, Aurora, CO 80011 – a prime addition to any investor's portfolio. With a total of 8 bedrooms and 5 bathrooms, this property boasts a thoughtfully designed layout, featuring four distinct units: one spacious upper unit, two ground-level units, and a sub-ground unit. Each unit is tenet-ready with fresh, modern finishes throughout, making it an attractive option for potential renters. Located in a rapidly developing area near major health and employment hubs, this property is positioned for consistent occupancy and solid returns. Whether you're looking to expand your portfolio with minimal upkeep or seeking a ready-to-go income generator, this quadplex is your ticket to reliable rental income.
$479,000
781 Dawson Street Aurora, CO 80011
- Type:
- Single Family
- Sq.Ft.:
- 2,221
- Status:
- Active
- Beds:
- 4
- Lot size:
- 0.22 Acres
- Year built:
- 1965
- Baths:
- 2.00
- MLS#:
- 4175417
- Subdivision:
- Chambers Heights
ADDITIONAL INFORMATION
Positioned on a corner lot, this spacious 4BD/2BTH home boasts 2,276SQFT of living space, offering both ample room and flexibility to accommodate your lifestyle. Step inside to discover beautifully refinished original hardwood floors that extend throughout. The living room greets you with a sense of warmth and coziness, further enhanced by a wood-burning fireplace that promises to be a favorite on chilly evenings. The kitchen provides plenty of functional space with a breakfast bar, perfect for casual meals or socializing while you cook. It seamlessly connects to the dining area, which overlooks both the sunroom and outdoor spaces. On the main/upper levels, you'll find 3 bedrooms, including the primary suite that delights with a private balcony. A full bath on this level ensures convenience. The basement adds another layer of flexibility with 1 additional bedroom and a full bath, making it ideal for hosting visitors or providing extra space for family. Additionally, a private office located on the main level can be repurposed as a playroom, gym or even an additional bedroom, catering to your specific needs. One of the standout features of this property is the large backyard, a perfect canvas for you to create your own private oasis. Whether you're a gardening enthusiast or love to entertain outdoors, this space offers endless possibilities to personalize and enjoy. Further enhancing the appeal of this home are the recent updates, including a new roof, updated kitchen and flooring and fresh paint inside and out. Being conveniently located near public transportation and major highways, this home provides easy access for daily commutes. The neighborhood itself is vibrant, offering NO HOA/REGULATIONS, nearby parks for outdoor activities, and a variety of shopping and dining options to explore. This property is an ideal blend of modern amenities and comfortable living, set in a desirable location that provides both convenience and a welcoming community feel.
$435,000
1237 Ouray Street Aurora, CO 80011
- Type:
- Single Family
- Sq.Ft.:
- 1,104
- Status:
- Active
- Beds:
- 4
- Lot size:
- 0.29 Acres
- Year built:
- 1972
- Baths:
- 3.00
- MLS#:
- 5503963
- Subdivision:
- Apache Mesa
ADDITIONAL INFORMATION
Situated in a prime location near major highways such as I-225, I-70, and E-470, this 4-bedroom, 3-bathroom home offers convenience and comfort. It is close to DIA, shopping, restaurants, and CU Anschutz Medical Campus. The master suite provides a private bathroom. The large backyard has a covered patio, and ample space for entertaining. This home features a 2-car oversized garage and a long driveway for lots of off-street parking. The home has a newer swamp cooler, ceiling fans, and a new furnace ensuring year-round comfort and no HOA restrictions. There is a new sewer line and electrical panel as well. Your personal updating touches will give you years of enjoyment in this great home.
- Type:
- Single Family
- Sq.Ft.:
- 2,075
- Status:
- Active
- Beds:
- 6
- Lot size:
- 0.14 Acres
- Year built:
- 1957
- Baths:
- 2.00
- MLS#:
- 2508188
- Subdivision:
- J E Roupp
ADDITIONAL INFORMATION
Welcome to this spacious and updated 6-bedroom, 2-bathroom brick ranch, ideally situated just two blocks to Anschutz Medical Campus with easy access to light rail and bus stops, I-225, I-70 and downtown Denver! This charming home offers single-story living with the added bonus of a fully finished basement, providing abundant space and flexibility. Recently painted throughout, the interior feels fresh and inviting, ready for you to move in and make it your own. The updated kitchen is spacious, featuring stainless steel appliances, new countertops and new cabinetry. The attached dining area is also light and bright. Both bathrooms have been tastefully remodeled with contemporary fixtures and finishes. Hardwood floors bring warmth and character to the main living area and bedrooms on the main floor, while cozy carpet provides a comfortable touch throughout the family room and bedrooms in the basement. Outside, the classic brick exterior ensures low maintenance and timeless appeal and a new roof is scheduled to be installed. This property is perfect for anyone looking to enjoy the convenience of a central location close to healthcare facilities, schools, and local restaurants and retail nearby. Don’t miss the opportunity to call this updated, spacious home yours!
$390,000
724 Victor Street Aurora, CO 80011
- Type:
- Single Family
- Sq.Ft.:
- 1,128
- Status:
- Active
- Beds:
- 3
- Lot size:
- 0.18 Acres
- Year built:
- 1954
- Baths:
- 2.00
- MLS#:
- 4517000
- Subdivision:
- Hoffman Town 5th Flg
ADDITIONAL INFORMATION
Welcome to this spacious three bedroom two bath home nestled in Hoffman Heights, adjoining Fitzsimmons campus. Gorgeous wood flooring in natural light bathed living room allows for private bedroom layout on either side. Spacious kitchen has all the prep surface and storage you could want. New furnace installed this year along with the new roof keeps you warm and dry. Enjoy the oversized yard from your covered back patio with tons of space for entertaining. The location is so convenient, it can’t be beat. Priced to move, you could be in and decorated for the holidays!
$450,000
764 Zion Street Aurora, CO 80011
- Type:
- Single Family
- Sq.Ft.:
- 1,508
- Status:
- Active
- Beds:
- 4
- Lot size:
- 0.14 Acres
- Year built:
- 1957
- Baths:
- 2.00
- MLS#:
- 4125169
- Subdivision:
- Hoffman Town
ADDITIONAL INFORMATION
This charming family home is perfect for any size family. Offering four bedrooms this home has plenty of room for your growing family or teenagers needing their own space. The property is maticulously maintained and shows pride of ownership. The property is move in ready. Bring your belongings and you will settle in nicely. Recent updates to the home provide all the modern comforts a family needs. An open floor plan Is perfect for entertaining any dinner party or family gathering. The kitchen is spacious and boasts newer stainless steel appliances. A private back yard is perfect for relaxing on cool summer nights. Not only does this house have a two car garage but has off-street parking for 3 additional cars. Priced right with all the modern comforts makes this house the best selection in the area. Welcome Home.
Andrea Conner, Colorado License # ER.100067447, Xome Inc., License #EC100044283, [email protected], 844-400-9663, 750 State Highway 121 Bypass, Suite 100, Lewisville, TX 75067

Listings courtesy of REcolorado as distributed by MLS GRID. Based on information submitted to the MLS GRID as of {{last updated}}. All data is obtained from various sources and may not have been verified by broker or MLS GRID. Supplied Open House Information is subject to change without notice. All information should be independently reviewed and verified for accuracy. Properties may or may not be listed by the office/agent presenting the information. Properties displayed may be listed or sold by various participants in the MLS. The content relating to real estate for sale in this Web site comes in part from the Internet Data eXchange (“IDX”) program of METROLIST, INC., DBA RECOLORADO® Real estate listings held by brokers other than this broker are marked with the IDX Logo. This information is being provided for the consumers’ personal, non-commercial use and may not be used for any other purpose. All information subject to change and should be independently verified. © 2024 METROLIST, INC., DBA RECOLORADO® – All Rights Reserved Click Here to view Full REcolorado Disclaimer
| Listing information is provided exclusively for consumers' personal, non-commercial use and may not be used for any purpose other than to identify prospective properties consumers may be interested in purchasing. Information source: Information and Real Estate Services, LLC. Provided for limited non-commercial use only under IRES Rules. © Copyright IRES |
