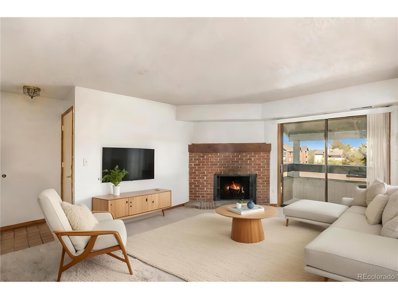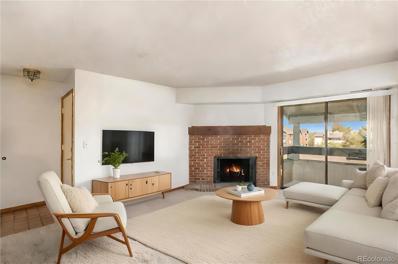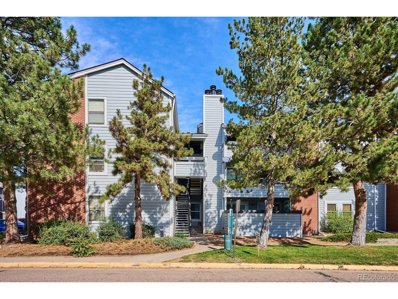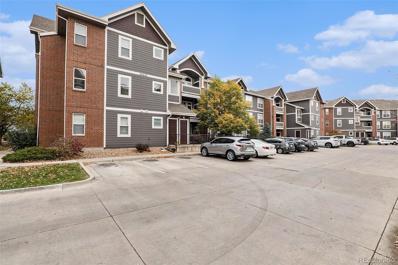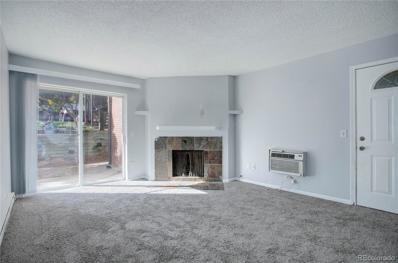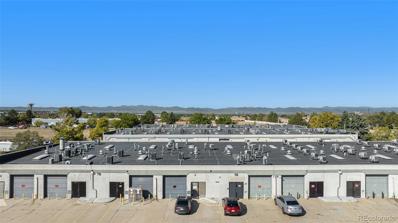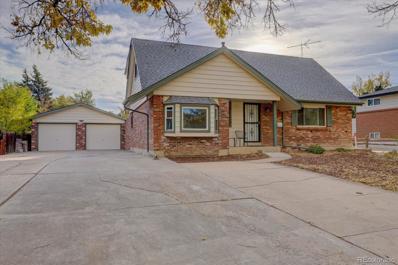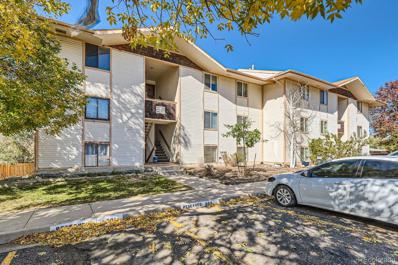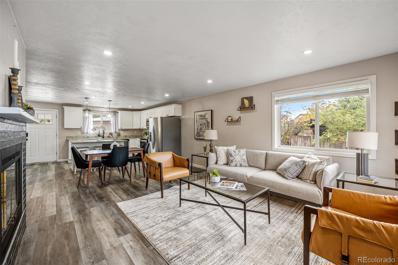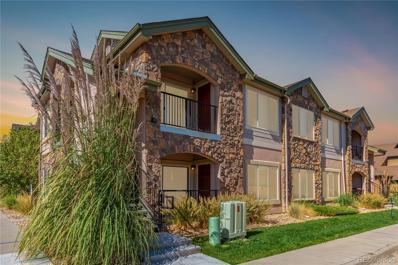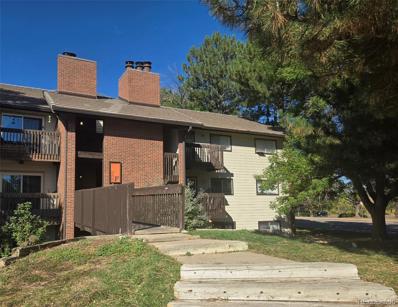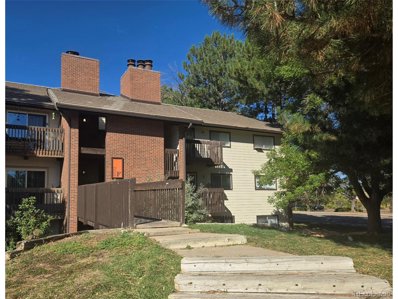Aurora CO Homes for Rent
$160,000
14436 E 1st C10 Dr Aurora, CO 80011
- Type:
- Other
- Sq.Ft.:
- 756
- Status:
- Active
- Beds:
- 1
- Year built:
- 1982
- Baths:
- 1.00
- MLS#:
- 9146122
- Subdivision:
- Cherry Grove
ADDITIONAL INFORMATION
Step into a property brimming with possibilities and make it truly yours! With only cosmetic updates needed, this home provides an incredible opportunity to build sweat equity and create your ideal space. The HOA covers all exterior maintenance, snow removal, trash, and water, so you can focus on enjoying your home. Plus, enjoy lifestyle amenities like a clubhouse and a pool. With quick access to both I-225 and I-70, commuting is hassle-free, giving you more time for what matters most. Just minutes from UC Health, Children's Hospital, and the VA Hospital, this location is perfect for healthcare professionals or anyone seeking proximity to top-tier medical facilities. With nearby shopping, dining, and entertainment, this home's unbeatable location offers both convenience and potential!
- Type:
- Condo
- Sq.Ft.:
- 756
- Status:
- Active
- Beds:
- 1
- Year built:
- 1982
- Baths:
- 1.00
- MLS#:
- 9146122
- Subdivision:
- Cherry Grove
ADDITIONAL INFORMATION
Step into a property brimming with possibilities and make it truly yours! With only cosmetic updates needed, this home provides an incredible opportunity to build sweat equity and create your ideal space. The HOA covers all exterior maintenance, snow removal, trash, and water, so you can focus on enjoying your home. Plus, enjoy lifestyle amenities like a clubhouse and a pool. With quick access to both I-225 and I-70, commuting is hassle-free, giving you more time for what matters most. Just minutes from UC Health, Children’s Hospital, and the VA Hospital, this location is perfect for healthcare professionals or anyone seeking proximity to top-tier medical facilities. With nearby shopping, dining, and entertainment, this home’s unbeatable location offers both convenience and potential!
$514,990
3081 Zion Street Aurora, CO 80011
- Type:
- Single Family
- Sq.Ft.:
- 1,972
- Status:
- Active
- Beds:
- 5
- Lot size:
- 0.17 Acres
- Year built:
- 1964
- Baths:
- 2.00
- MLS#:
- 9290214
- Subdivision:
- Morris Heights
ADDITIONAL INFORMATION
BLACK FRIDAY WEEK ALERT!!! FROM 11/25-12/2 ONLY SELLER IS OFFERING A NEW WASHER AND DRYER UP TO $1,500, 1 YEAR HOME WARRANTY, PROFESSIONAL CLEANING AND $9,940 TOWARDS THE CLOSING COSTS (1.75% OF THE LOAN AMOUNT) Welcome to this beautiful, fully remodeled ranch style home with a finished basement. 5 bedrooms, 2 bathrooms, 1 car garage and driveway parking for up to 4 vehicles with a brand new concrete. This brick home also has a newer furnace and water heater. The basement has it's own entrance for privacy if needed. This house is getting some touch ups done, including the front yard, new driveway concrete, basement windows and more. Schedule your showing today!
$194,900
14467 E 1st B09 Dr Aurora, CO 80011
- Type:
- Other
- Sq.Ft.:
- 756
- Status:
- Active
- Beds:
- 1
- Lot size:
- 0.01 Acres
- Year built:
- 1982
- Baths:
- 1.00
- MLS#:
- 9726436
- Subdivision:
- Cherry Grove East Condos Ph 2
ADDITIONAL INFORMATION
Don't miss out on this incredible condominium on unbeatable location! Beautiful 1 bedroom 1 bathroom, New water proof laminate floors, fresh paint, Laundry room with new washer and dryer included, Newly remodeled bathroom and kitchen, new stainless steel stove, stainless steel refrigerator and new microwave, Covered garage space and plenty parking spots on the parking lot, walking distance to shopping center, school, hospitals, Easy access to I-225 and I-70 Steps away from public transportation and railroad train. Schedule a viewing today!
- Type:
- Condo
- Sq.Ft.:
- 756
- Status:
- Active
- Beds:
- 1
- Lot size:
- 0.01 Acres
- Year built:
- 1982
- Baths:
- 1.00
- MLS#:
- 9726436
- Subdivision:
- Cherry Grove East Condos Ph 2
ADDITIONAL INFORMATION
Don't miss out on this incredible condominium on unbeatable location! Beautiful 1 bedroom 1 bathroom, New water proof laminate floors, fresh paint, Laundry room with new washer and dryer included, Newly remodeled bathroom and kitchen, new stainless steel stove, stainless steel refrigerator and new microwave, Covered garage space and plenty parking spots on the parking lot, walking distance to shopping center, school, hospitals, Easy access to I-225 and I-70 Steps away from public transportation and railroad train. Schedule a viewing today!
$395,000
12215 E 2nd Drive Aurora, CO 80011
- Type:
- Townhouse
- Sq.Ft.:
- 1,432
- Status:
- Active
- Beds:
- 3
- Lot size:
- 0.04 Acres
- Year built:
- 1997
- Baths:
- 3.00
- MLS#:
- 8983554
- Subdivision:
- Castle Creek
ADDITIONAL INFORMATION
***PRICE IMPROVEMENT****This spacious townhome features a well-designed layout with three bedrooms located upstairs, along with two full bathrooms and a half bathroom on the main level. The primary bedroom includes an ensuite bathroom, and the two additional bedrooms share a full bathroom. The main floor offers a nice flow, with easy transitions from the living room to the kitchen, which then connects to the dining area. The property also includes 2 car garage, and a laundry room and is equipped with a central air system. Located centrally within the community, this townhome is close to Del Mar Park and the Highline Canal Trail, providing convenient access to downtown Denver, Denver International Airport (DIA), and the Denver Tech Center. Park, within the Highline Canel Trail.
$450,000
1967 Cathay Court Aurora, CO 80011
- Type:
- Single Family
- Sq.Ft.:
- 1,380
- Status:
- Active
- Beds:
- 4
- Lot size:
- 0.14 Acres
- Year built:
- 1982
- Baths:
- 2.00
- MLS#:
- 3862829
- Subdivision:
- Aurora Cascades
ADDITIONAL INFORMATION
Thoughtfully updated, this Aurora Cascades home beams with welcoming warmth. Gently shaded by a mature tree, a lush front lawn with neat landscaping creates an inviting first impression. A functional layout flows with fresh wall color complemented by new lighting and ceiling fans. The living area opens effortlessly into an updated eat-in kitchen showcasing granite countertops, cherry cabinetry, stainless steel appliances and a new faucet. A staircase with newly painted railing ascends to the upper level where three bedrooms await including a sizable primary and a full bath. Retreat downstairs to a spacious entertaining area perfect for relaxing and hosting guests. The lower level is complete with a bedroom, a ¾ bath and a laundry room. Revel in outdoor living in a private, fenced-in backyard featuring a covered deck, a garden area and a storage shed. A two-car attached garage offers ample storage and a workspace. Enjoy easy access to Terrace Park, Aurora Sports Park, Springhill Golf Course and DIA.
$245,000
14465 E 1st C7 Dr Aurora, CO 80011
- Type:
- Other
- Sq.Ft.:
- 1,000
- Status:
- Active
- Beds:
- 2
- Lot size:
- 0.01 Acres
- Year built:
- 1982
- Baths:
- 2.00
- MLS#:
- 8451137
- Subdivision:
- Cherry Grove East Condos Ph 2
ADDITIONAL INFORMATION
Introducing this beautiful two-bedroom, two full bathroom top-floor condo located in the sought-after Cherry Grove East community. This home offers mountain views that can be enjoyed from the expansive covered balcony, perfect for morning coffees or evening relaxation. The open-concept layout seamlessly connects the living area to the kitchen and dining space, ideal for both entertaining and everyday living. Soaring vaulted ceilings creates a light, bright and airy feeling. Adding to its charm, this third-floor end unit also features a cozy fireplace, creating a warm and inviting atmosphere. Updated flooring throughout, adding a touch of modern elegance to this already impressive home. This gem offers the perfect blend of comfort and style. Enjoy the convenience of the in-unit washer and dryer. Additionally, residents have access to a clubhouse, complete with a pool and hot tub, providing a perfect retreat for relaxation and socializing. Fantastic location! Close to shopping and entertainment (Town Center at Auora and Aurora City Place), many parks, trails and golf courses, blocks to light rail and close proximity to the University of Colorado Anschutz Medical Campus.
- Type:
- Condo
- Sq.Ft.:
- 1,543
- Status:
- Active
- Beds:
- 3
- Year built:
- 2001
- Baths:
- 2.00
- MLS#:
- 2388544
- Subdivision:
- Cherry Grove East
ADDITIONAL INFORMATION
Spacious 3-bedroom, 2-bathroom home spanning 1,543 square feet, featuring a built-in study area, garage space, and two additional parking permits. The light, functional kitchen includes ample cabinetry, stainless appliances, a breakfast bar & dining space. The large living room offers a gas log fireplace and a slider to the covered balcony. The primary suite includes a ceiling fan, walk-in closet, and private full bathroom with double sinks. New carpet, new paint, new blinds & new stove. Large laundry room with washer/dryer included. Additional features include a spacious exterior storage closet off the balcony. The community offers a pool and hot tub for relaxation. Lots of amenities are a short walking distance away, including restaurants, shopping centers, golf, the Highline Canal & just steps away from the 2nd Ave and Abilene light rail station. You will also enjoy easy access to I-225 and be just minutes away from the University of Anschutz Medical Campus, VA Hospital, and Buckley Airforce Base. This is move-in-ready so don't wait!
- Type:
- Condo
- Sq.Ft.:
- 982
- Status:
- Active
- Beds:
- 2
- Year built:
- 1980
- Baths:
- 2.00
- MLS#:
- 3243325
- Subdivision:
- Red Sky
ADDITIONAL INFORMATION
This condominium offers almost 1,000 square feet of living space with two bedrooms and two full bathrooms. It features a fireplace and is fully equipped with all brand new appliances including washer and dryer. The layout provides a practical and efficient use of space, and the fireplace adds a warm and inviting ambiance to the living area where sliders allow easy access to the patio. The dining room is conveniently located off the kitchen. The two bedrooms offer ample room for comfortable accommodations. The two full bathrooms ensure convenience and privacy. The in-home laundry facilities eliminates the need for trips to a shared laundry room enhancing the overall livability and convenience of the home. The well-designed floor plan maximizes the available square footage, creating a functional and comfortable living environment ensuring ample space for daily living and personal needs. This home presents an attractive option for those seeking a practical and well-appointed condominium or townhouse. The combination of features and amenities like two reserved parking spaces provides a comfortable and convenient living experience. Make it yours today!
$475,000
3055 Carson Street Aurora, CO 80011
- Type:
- Single Family
- Sq.Ft.:
- 1,570
- Status:
- Active
- Beds:
- 3
- Lot size:
- 0.16 Acres
- Year built:
- 1960
- Baths:
- 2.00
- MLS#:
- 3041384
- Subdivision:
- Morris Heights
ADDITIONAL INFORMATION
Many updates have already been completed on this home. The interior and exterior have been painted in light neutral colors. New carpet has been installed and all the hardwood floors have been refinished. The interior doors have been replaced. The main level features a living room with a large window for lots of natural light and hardwood floors. Dining room with hardwood floors and a slider to the backyard. The eat-in kitchen has a door to the backyard as well as two windows. Upstairs are two bedrooms and a full bathroom. The lower level has a 3/4 bathroom, laundry area, a third bedroom and a family room. Home is "move in" ready and can accommodate a quick closing and possession. Buyers have the opportunity to add their own personal touches to update the kitchen and bathrooms. The front yard is xeriscaped for low maintenance. The backyard is fenced and has a shed for storage. There is a one car attached garage and a concrete driveway for off street parking. Conveniently located near Anschutz Medical campus, VA, and Children's hospitals. Great access to I-70 and I-225. ****** This home qualifies for a Key Community Mortgage with KeyBank. Qualified buyers could receive a $5,000 buyer credit with up to 100% financing and no PMI required. Contact Tim Harbert at 720-607-8314 for more information.
- Type:
- Industrial
- Sq.Ft.:
- 5,000
- Status:
- Active
- Beds:
- n/a
- Year built:
- 1985
- Baths:
- MLS#:
- 5661902
ADDITIONAL INFORMATION
This portfolio of 5 units available from 2,000-5,000 square-foot of flex space is a fantastic opportunity for owner-users or investors seeking a value-add multi-tenant industrial property. The current tenant is in the process of vacating, allowing for immediate occupancy or redevelopment. The property features 4 dedicated 400-amp, 3-phase electrical panels, supporting a wide range of industrial uses. Additionally, the owner is open to selling the units individually, offering 2,000-square-foot minimim for increased flexibility. Don't miss out on this versatile commercial portfolio with significant income potential and industrial adaptability.
- Type:
- Single Family
- Sq.Ft.:
- 2,872
- Status:
- Active
- Beds:
- 2
- Lot size:
- 0.2 Acres
- Year built:
- 1965
- Baths:
- 3.00
- MLS#:
- 5996050
- Subdivision:
- Chamber Heights
ADDITIONAL INFORMATION
Welcome to this bright and charming 2-bedroom, 1.5-bathroom single-family home, designed for comfort and versatility. Spread across two stories, this home features gorgeous oak hardwood floors and abundant natural light. The main level boasts a flexible living area thanks to a garage conversion, perfect for a home office, gym, or additional living space. The spacious primary bedroom includes an adjoining door to the full bathroom and ample closet space. The basement offers a separate private entrance and a studio-like atmosphere with a kitchenette, making it ideal for guests or as a private living space with its own separate driveway. The property is zoned for both long and short-term rentals, verified by the City of Aurora, offering fantastic income potential. A delightful sunroom provides an ideal indoor/outdoor space, perfect for joying your morning coffee, nurturing plants, or pursuing hobbies year-round. The private rear yard features beautiful landscaping with perennial flowers, while the xeriscaped front yard ensures low maintenance. Completing the property is a spacious 2-car detached garage and a NEW ROOF & APPLIANCES! Conveniently located near Anshutz Medical Campus, Children's Hospital, close to Buckley Air Force Base and DIA, with easy access to I-70 near shopping, dining, and parks. Don't miss the chance to make this versatile and inviting home your own!
- Type:
- Single Family
- Sq.Ft.:
- 2,352
- Status:
- Active
- Beds:
- 6
- Lot size:
- 0.16 Acres
- Year built:
- 1959
- Baths:
- 3.00
- MLS#:
- 8107144
- Subdivision:
- Morris Heights
ADDITIONAL INFORMATION
Don't miss out on this fantastic opportunity to own a 6-bedroom, 2-bathroom home in the desirable Morrison Heights neighborhood. Conveniently located near Anschutz Medical Campus and Children's Hospital, this property offers easy access to public transportation and is just minutes from major highways, dining, and entertainment options. With plenty of space, this home is perfect for larger families or those in need of extra room for guests or home offices. While it was previously a rental property and requires some work, it presents a great chance to customize and make it your own. Whether you're looking for an investment opportunity or a spacious family home in a prime location, this property has endless potential!
$509,000
16332 E 7th Drive Aurora, CO 80011
- Type:
- Single Family
- Sq.Ft.:
- 2,497
- Status:
- Active
- Beds:
- 4
- Lot size:
- 0.27 Acres
- Year built:
- 1972
- Baths:
- 3.00
- MLS#:
- 2334236
- Subdivision:
- Apache Mesa 4th Flg
ADDITIONAL INFORMATION
Wow! rare Original and Only Occupant for 52 years, meticulously maintained beautiful large brick ranch style home with huge finished basement and endless storage. **Open floor plan, beautiful real hardwood floors, kitchen updates in the last few years, primary bath updated Dec 2023, stainless steel appliances new 5 years ago, gas fireplace, central air. The windows, non-brick portions of siding, and electrical service panel have been replaced, new roof-Sept. 2024, 6ft privacy fence was recently refinished! Two large living spaces upstairs and a 1,200 square foot basement (outfitted with a wet bar), there's ample opportunity to spread out. Note the stylish exposed beams in the main living area and the bay window in the kitchen with backyard views. Outside you'll find that the home has a manicured yard with a 12'X8' shed and large covered concrete patio. Downstairs, a non-conforming bedroom and 3/4 bathroom serve as a separate area entirely or an office. The massive utility room with wall to wall shelving is great for all those storage boxes but large enough for a ping pong table/game or hobby room. Conveniently located off of 6th Avenue, this home is an easy commute to Anshutz center of hospitals, and easy commute to Denver International and to Buckley Air Base.
- Type:
- Condo
- Sq.Ft.:
- 616
- Status:
- Active
- Beds:
- 1
- Year built:
- 1984
- Baths:
- 1.00
- MLS#:
- 3771023
- Subdivision:
- Woodmor
ADDITIONAL INFORMATION
Welcome to this one bedroom, one bathroom condo move-in ready end unit condo. Features include but are not limited to: laminate flooring, central air conditioning, a brand new stackable washer/dryer in unit, new dishwasher, new oven, and you have access to some green space outside of your covered back patio! This is a great opportunity for anyone looking to get into homeownership for under 200k!
$415,000
1689 Bahama Street Aurora, CO 80011
- Type:
- Single Family
- Sq.Ft.:
- 1,240
- Status:
- Active
- Beds:
- 2
- Lot size:
- 0.13 Acres
- Year built:
- 1978
- Baths:
- 2.00
- MLS#:
- 3548165
- Subdivision:
- Tower Triangle
ADDITIONAL INFORMATION
Welcome to this spacious, updated home with two bedrooms and two baths all on one level. Ideal for entertaining, the open floor plan seamlessly flows from the living to the dining room and into the kitchen. Both bedrooms are large enough to accommodate multiple beds or a bed/office combination. The oversized garage also provides added storage or could be used as a workshop. Beyond home, the Aurora Sports Park, access to the High Line Canal, and shopping are all conveniently nearby. A must-see!
$549,500
880 Idalia Circle Aurora, CO 80011
- Type:
- Single Family
- Sq.Ft.:
- 2,128
- Status:
- Active
- Beds:
- 3
- Lot size:
- 0.28 Acres
- Year built:
- 1973
- Baths:
- 3.00
- MLS#:
- 9387075
- Subdivision:
- La Vista
ADDITIONAL INFORMATION
HUGE 12,000 SQUARE FOOT LOT - UP TO 12 CARS RV PARKING, UNDER $600K, NO HOA NEW ROOF 2024 VAULTED CEILINGS OPEN CONCEPT GOURMET KITCHEN WITH COMMERCIAL ZLINE 6-BURNER GAS RANGE PANTRY + 2 OVERSIZED KITCHEN ISLANDS 2 FIREPLACES COVERED BACK PATIO 2 LARGE SHEDS !! EXPERIENCE OPEN CONCEPT LIVING IN THIS ENTERTAINERS DREAM !! Every inch of this custom remodeled stunner was thoughtfully curated to make this home an entertainer's dream come true. Move into this home before Thanksgiving and host the PERFECT GET-TOGETHER. The gourmet kitchen includes a beautifully crafted oversized quartz countertop kitchen island equipped with a top of the line Zline commercial 6-burner gas stove and an ADDITIONAL oversized 8-seater kitchen island flowing directly into the large open family room and dining space. Not to mention, BUILT-IN SPEAKERS throughout both spaces, bay windows, and a farmhouse style sink. ENTERTAIN FAMILY + FRIENDS.. the impressive family room encompasses built-ins for your home decor galore. Gather around the large built-in bar set with a bar sink + commercial beverage cooler. PERFECT for your Sunday Football Festivities! Pictures do not do this home justice, you'll just have to come check this home out in person! The primary master suite accommodates a California King Bed Set and is also complete with built-ins, a space for a sitting area, organized closet space - flowing into a LUXURY 5-PIECE bathroom. Relax after a long day in the oversized standalone tub. Not only does this home cater to entertainers but hobbyists alike! Turn the lower level bedroom into a workout space or home office and be sure to take advantage of the epoxy heated garage (220V outlet). The seller is also including 2 LARGE SHEDS in the sale of the home. TOP OF THE LINE UPGRADES in a quiet secluded area with the option to build out to 4,000 square foot of livable space. Nearby amenities include VASA Fitness and an abundance of restaurants!
$439,000
441 Chambers Way Aurora, CO 80011
- Type:
- Single Family
- Sq.Ft.:
- 1,306
- Status:
- Active
- Beds:
- 3
- Lot size:
- 0.12 Acres
- Year built:
- 2000
- Baths:
- 2.00
- MLS#:
- 4644407
- Subdivision:
- Summerhill
ADDITIONAL INFORMATION
Bright & Modern Home with Cozy Charm! Step into this updated gem featuring an open layout with abundant natural light, sleek white cabinets, and stainless-steel appliances. The spacious living room offers vaulted ceilings, built-in shelving, and a cozy fireplace – perfect for relaxing evenings. Enjoy seamless indoor-outdoor living with sliding doors leading to a private backyard retreat. Nestled in a peaceful neighborhood with mature trees and charming curb appeal, this home is perfect for entertaining or quiet nights in. Schedule your tour today – this one won’t last!
- Type:
- Single Family
- Sq.Ft.:
- 1,564
- Status:
- Active
- Beds:
- 3
- Lot size:
- 0.15 Acres
- Year built:
- 1952
- Baths:
- 2.00
- MLS#:
- 7361579
- Subdivision:
- Hoffman Town
ADDITIONAL INFORMATION
Great Purchase in Hoffman Town Sub! Hurry into this 3 Bedroom, 2 Bathroom Ranch Style Home in a Great Neighborhood ~ Good Condition Inside and Out with Nice Kitchen Cabinets and Newer Carpet, Flooring and Newer Appliances. ~ Large Yard can be Redesigned according to Your Taste. ~ Close to The Children’s Hospital, University Hospital, The Aurora Mall, and Easy Access to I-225, Downtown Denver, DIA and E-470. Call Today the Schedule a Private Showing. Info from County and Buyer to Verify Square Footage Schools, Taxes.
$300,000
15195 E 16th 204 Pl Aurora, CO 80011
- Type:
- Other
- Sq.Ft.:
- 1,058
- Status:
- Active
- Beds:
- 2
- Year built:
- 2019
- Baths:
- 2.00
- MLS#:
- 9556829
- Subdivision:
- Cottage Grove
ADDITIONAL INFORMATION
Welcome to this beautifully maintained 2-bedroom, 2-bathroom condo in a gated community built recently in 2019, where affordability meets comfort, style, and convenience! This home offers a spacious open floor plan with real wood floors. The large kitchen features granite countertops, stainless steel appliances, and plenty of space for food prep, cooking, and serving, with an adjacent dining area and a living room that opens onto a private balcony - all making this unit perfect for entertaining. The primary bedroom boasts vaulted ceilings, a walk-in closet, and a full en-suite bathroom with double sinks. Enjoy peace of mind with assigned parking right in front of the unit and plenty of visitor parking for guests. The HOA takes care of the essentials-trash, recycling, snow removal, grounds maintenance, and even your water bill-making year-round living hassle-free. With schools, parks, and plenty of restaurants, coffee shops, and stores nearby, you'll love the convenience of this location. Plus, the Anschutz Medical Campus is just 1.5 miles away, and you'll have quick access to I-225 and I-70 for easy commuting. This home is in excellent shape, move-in ready, and waiting for you to make it your own!
- Type:
- Condo
- Sq.Ft.:
- 1,058
- Status:
- Active
- Beds:
- 2
- Year built:
- 2019
- Baths:
- 2.00
- MLS#:
- 9556829
- Subdivision:
- Cottage Grove
ADDITIONAL INFORMATION
Welcome to this beautifully maintained 2-bedroom, 2-bathroom condo in a gated community built recently in 2019, where affordability meets comfort, style, and convenience! This home offers a spacious open floor plan with real wood floors. The large kitchen features granite countertops, stainless steel appliances, and plenty of space for food prep, cooking, and serving, with an adjacent dining area and a living room that opens onto a private balcony - all making this unit perfect for entertaining. The primary bedroom boasts vaulted ceilings, a walk-in closet, and a full en-suite bathroom with double sinks. Enjoy peace of mind with assigned parking right in front of the unit and plenty of visitor parking for guests. The HOA takes care of the essentials—trash, recycling, snow removal, grounds maintenance, and even your water bill—making year-round living hassle-free. With schools, parks, and plenty of restaurants, coffee shops, and stores nearby, you'll love the convenience of this location. Plus, the Anschutz Medical Campus is just 1.5 miles away, and you'll have quick access to I-225 and I-70 for easy commuting. This home is in excellent shape, move-in ready, and waiting for you to make it your own!
- Type:
- Condo
- Sq.Ft.:
- 982
- Status:
- Active
- Beds:
- 2
- Year built:
- 1980
- Baths:
- 2.00
- MLS#:
- 4916020
- Subdivision:
- Red Sky
ADDITIONAL INFORMATION
Discover the convenience and comfort of this ground-level condo. Warm up by the authentic wood-burning fireplace, a rare find that adds charm and ambiance to your living area. The condo's location offers unparalleled accessibility. Daily commuting or spontaneous adventures are made easy with public transportation options just steps away. The RTD bus stop is a mere 50 yards from your front door, and the upcoming Light Rail station promises to make downtown access even more convenient. With two dedicated parking spots and proximity to major shopping centers, this condo provides an ideal blend of modern lifestyle and natural beauty. Don't miss the chance to call this home!
$399,000
1141 Yost Street Aurora, CO 80011
- Type:
- Single Family
- Sq.Ft.:
- 1,074
- Status:
- Active
- Beds:
- 3
- Lot size:
- 0.18 Acres
- Year built:
- 1953
- Baths:
- 2.00
- MLS#:
- 3885620
- Subdivision:
- Hoffman
ADDITIONAL INFORMATION
You definitely want to see this one. This 3 bed/2 bath home is clean and ready for new owners. The washer, dryer and refrigerator all stay, and the carpets have been professionally cleaned. The lot is beautifully landscaped and well maintained. There is a nice, detached garage at the end of the long driveway which means there is plenty of room for that boat or RV. The enclosed porch needs some finishing touches, but is a great addition. See you soon!
- Type:
- Other
- Sq.Ft.:
- 982
- Status:
- Active
- Beds:
- 2
- Year built:
- 1980
- Baths:
- 2.00
- MLS#:
- 4916020
- Subdivision:
- Red Sky
ADDITIONAL INFORMATION
Discover the convenience and comfort of this ground-level condo. Warm up by the authentic wood-burning fireplace, a rare find that adds charm and ambiance to your living area. The condo's location offers unparalleled accessibility. Daily commuting or spontaneous adventures are made easy with public transportation options just steps away. The RTD bus stop is a mere 50 yards from your front door, and the upcoming Light Rail station promises to make downtown access even more convenient. With two dedicated parking spots and proximity to major shopping centers, this condo provides an ideal blend of modern lifestyle and natural beauty. Don't miss the chance to call this home!
| Listing information is provided exclusively for consumers' personal, non-commercial use and may not be used for any purpose other than to identify prospective properties consumers may be interested in purchasing. Information source: Information and Real Estate Services, LLC. Provided for limited non-commercial use only under IRES Rules. © Copyright IRES |
Andrea Conner, Colorado License # ER.100067447, Xome Inc., License #EC100044283, [email protected], 844-400-9663, 750 State Highway 121 Bypass, Suite 100, Lewisville, TX 75067

Listings courtesy of REcolorado as distributed by MLS GRID. Based on information submitted to the MLS GRID as of {{last updated}}. All data is obtained from various sources and may not have been verified by broker or MLS GRID. Supplied Open House Information is subject to change without notice. All information should be independently reviewed and verified for accuracy. Properties may or may not be listed by the office/agent presenting the information. Properties displayed may be listed or sold by various participants in the MLS. The content relating to real estate for sale in this Web site comes in part from the Internet Data eXchange (“IDX”) program of METROLIST, INC., DBA RECOLORADO® Real estate listings held by brokers other than this broker are marked with the IDX Logo. This information is being provided for the consumers’ personal, non-commercial use and may not be used for any other purpose. All information subject to change and should be independently verified. © 2024 METROLIST, INC., DBA RECOLORADO® – All Rights Reserved Click Here to view Full REcolorado Disclaimer
Aurora Real Estate
The median home value in Aurora, CO is $458,600. This is lower than the county median home value of $476,700. The national median home value is $338,100. The average price of homes sold in Aurora, CO is $458,600. Approximately 59.37% of Aurora homes are owned, compared to 35.97% rented, while 4.66% are vacant. Aurora real estate listings include condos, townhomes, and single family homes for sale. Commercial properties are also available. If you see a property you’re interested in, contact a Aurora real estate agent to arrange a tour today!
Aurora, Colorado 80011 has a population of 383,496. Aurora 80011 is less family-centric than the surrounding county with 32.34% of the households containing married families with children. The county average for households married with children is 36.8%.
The median household income in Aurora, Colorado 80011 is $72,052. The median household income for the surrounding county is $78,304 compared to the national median of $69,021. The median age of people living in Aurora 80011 is 35 years.
Aurora Weather
The average high temperature in July is 88.2 degrees, with an average low temperature in January of 18 degrees. The average rainfall is approximately 16.8 inches per year, with 61.7 inches of snow per year.
