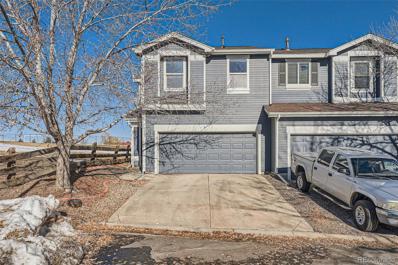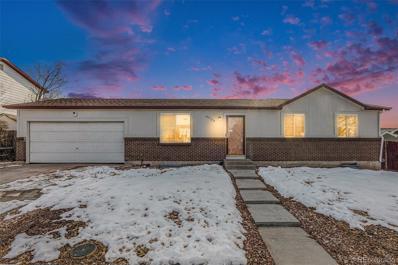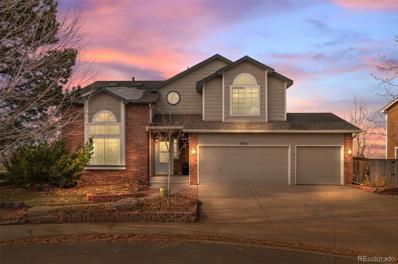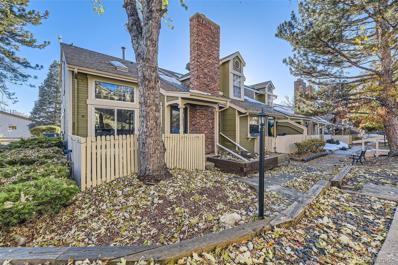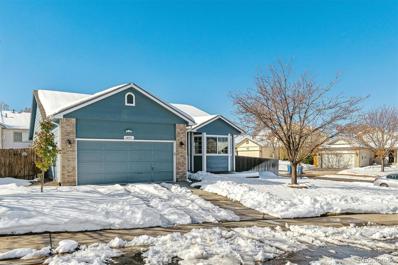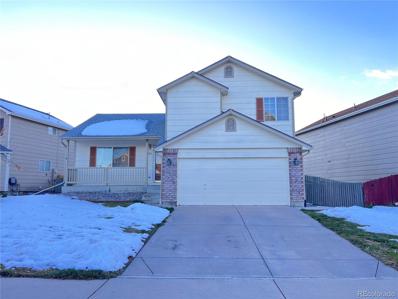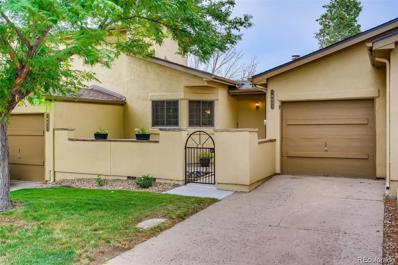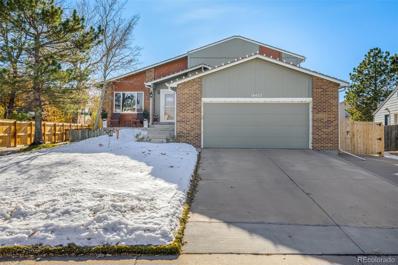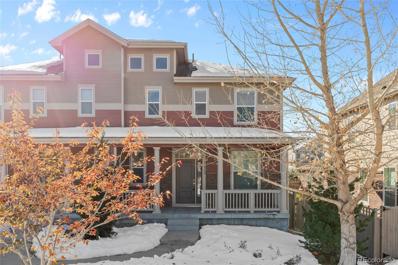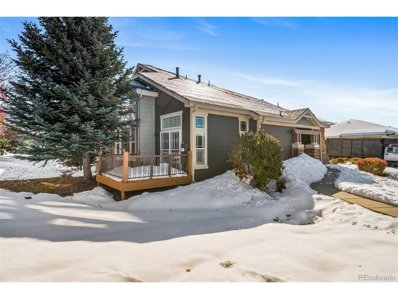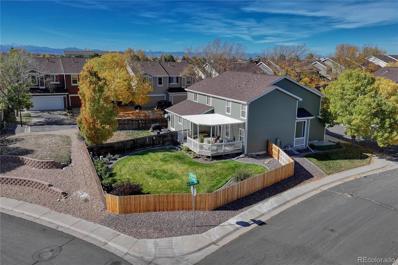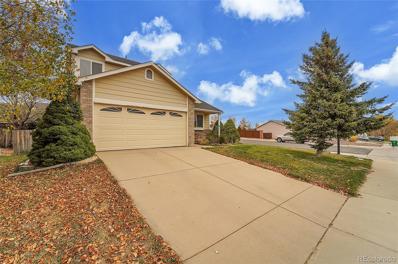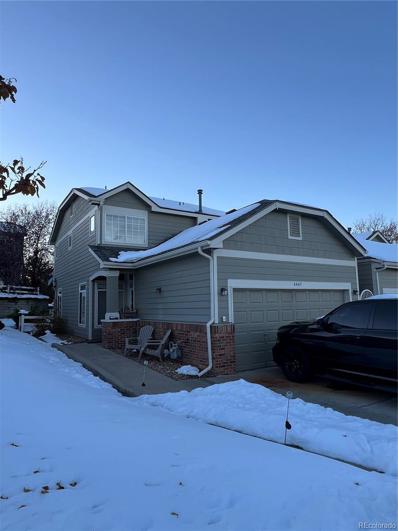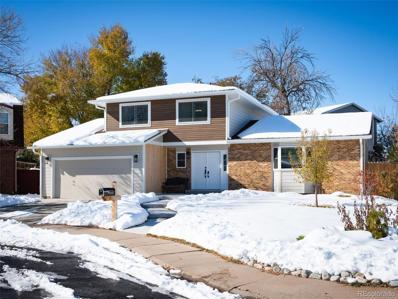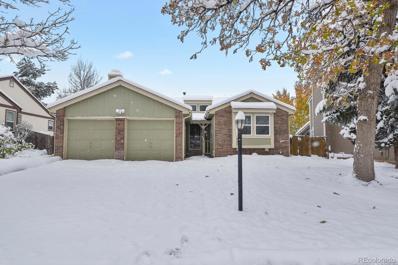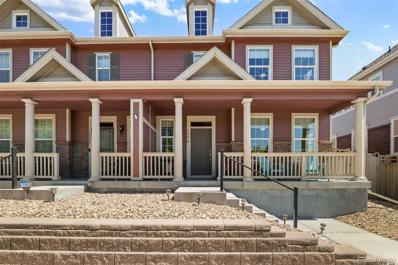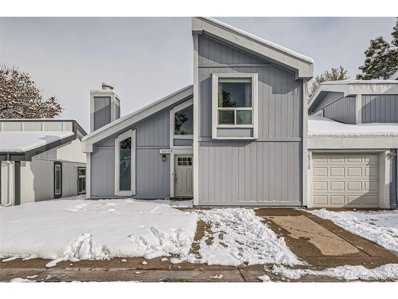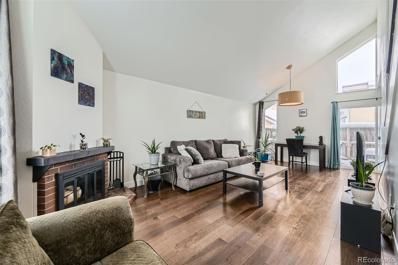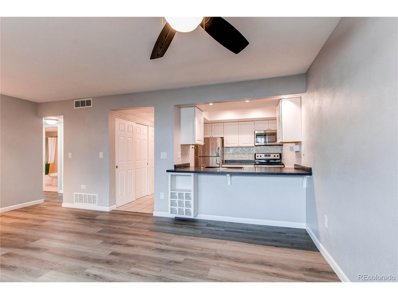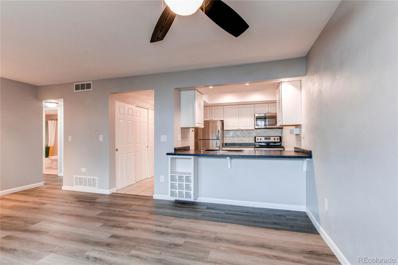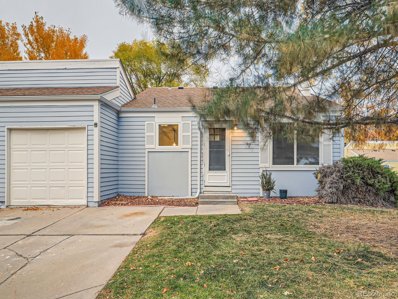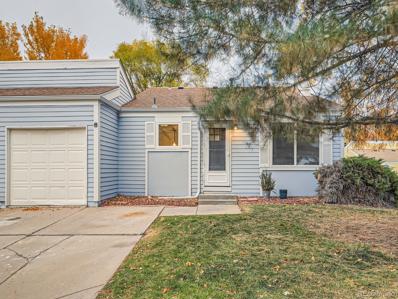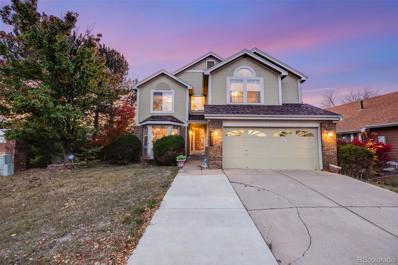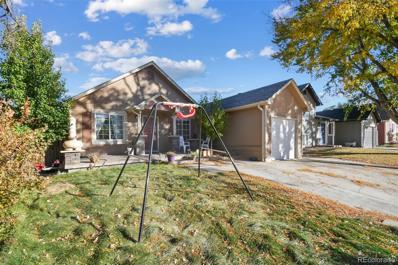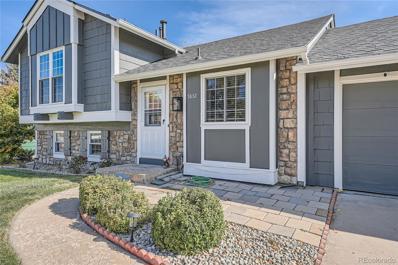Aurora CO Homes for Rent
The median home value in Aurora, CO is $475,000.
This is
lower than
the county median home value of $500,800.
The national median home value is $338,100.
The average price of homes sold in Aurora, CO is $475,000.
Approximately 59.37% of Aurora homes are owned,
compared to 35.97% rented, while
4.66% are vacant.
Aurora real estate listings include condos, townhomes, and single family homes for sale.
Commercial properties are also available.
If you see a property you’re interested in, contact a Aurora real estate agent to arrange a tour today!
- Type:
- Townhouse
- Sq.Ft.:
- 1,640
- Status:
- NEW LISTING
- Beds:
- 3
- Lot size:
- 0.07 Acres
- Year built:
- 2001
- Baths:
- 2.00
- MLS#:
- 1918980
- Subdivision:
- Trail Ridge
ADDITIONAL INFORMATION
Discover this beautiful end-unit townhouse in the desirable Trail Ridge community. Featuring 3 bedrooms and 2 bathrooms, this home offers a perfect blend of style and functionality. The open floorplan flows seamlessly into a spacious living room, making it ideal for gatherings and everyday living. The kitchen boasts ample cabinet space, providing excellent storage and organization. Upstairs, a versatile loft awaits, perfect as a home office, playroom, or additional lounge area. Step outside to your private fenced yard that backs to a greenbelt, offering both privacy and a touch of nature. Additional highlights include a drywalled and insulated garage, a sprinkler system, and a new roof installed in 2019 for added peace of mind. Enjoy a fantastic location close to shopping, dining, and parks. This home is move-in ready and perfectly suited for modern living—don’t miss out! Seller to provide a 1-year Home Warranty at closing.
- Type:
- Single Family
- Sq.Ft.:
- 2,000
- Status:
- NEW LISTING
- Beds:
- 4
- Lot size:
- 0.18 Acres
- Year built:
- 1976
- Baths:
- 2.00
- MLS#:
- 2066915
- Subdivision:
- Pheasant Run
ADDITIONAL INFORMATION
Nice remodel in great area! Great location. Short walk to Smoky Hill High School and Independence Elementary School. Short walk to Wagon Trail Park-Shopping-Restaurants-Public Transportation. Large eat-in kitchen with new cabinets, new quartz countertops, new custom tile backsplash and newer stainless steel appliances. Large living room. Large primary bedroom with big walk-in closet. 2 large secondary bedrooms on main floor and an updated full bathroom. Basement has large recreation room with fireplace, bar, full bathroom, laundry room and large bedroom with walk-in closet. New luxury vinyl flooring on main. New carpeting in basement. Large 2 car garage with service door. Big back yard with fire pit. Hurry!
- Type:
- Single Family
- Sq.Ft.:
- 3,064
- Status:
- NEW LISTING
- Beds:
- 4
- Lot size:
- 0.22 Acres
- Year built:
- 1994
- Baths:
- 4.00
- MLS#:
- 6645132
- Subdivision:
- Jackson Farm
ADDITIONAL INFORMATION
This wonderful home sits high above it all with commanding, unobstructed front range views. You can see from Mount Evans all the way to Longs Peak and beyond. End of Cul-de-sac location. Fantastic floor plan, filled with light. The main floor features stunning 5” plank solid oak floors throughout. Kitchen with granite counters, breakfast bar and stainless appliances. Gas fireplace in the family room. Spacious, vaulted primary suite with large walk-in closet. 5 piece primary bath. Super sunny upstairs loft is perfect for work-at-home or an additional living space. Jack-and-Jill bath between the upstairs bedrooms. The bedrooms are large, with great views .Super convenient upstairs laundry room. Full finished walkout basement with quality finish. It was remodeled within the last 2 years. Perfect for multi-gen living, with a bedroom, ¾ bath, family room and storage room. Significant updating has been done throughout, including a 2 year old roof, recent exterior paint, newer furnace, AC and water heater. Many of the windows have been replaced recently, along with the sliding door to deck. Recent carpeting upstairs and in the basement. Super quiet whole-house attic fan, as well as a gable attic fan, which provide excellent cooling. Exterior features include incredible gardens and landscaping, with planter boxes and a greenhouse. Newer fencing in the fully fenced back yard. 2-level outdoor living spaces, with deck and covered patio. The deck spans the entire width of the home, and includes retractable awnings. Between the rare view lot, excellent light and flow, extensive updates and overall warmth and functionality, this is a special home!
- Type:
- Townhouse
- Sq.Ft.:
- 1,572
- Status:
- NEW LISTING
- Beds:
- 3
- Year built:
- 1982
- Baths:
- 3.00
- MLS#:
- 1677525
- Subdivision:
- Quincy Hill
ADDITIONAL INFORMATION
This stunning townhome offers convenience and comfort, starting with main-level garage entry, a bright living room with a fireplace and skylights, and a dining room with access to an enclosed patio. The updated kitchen features beautiful granite countertops and stainless steel appliances. Upstairs, a spacious loft, updated bathrooms with granite finishes, and two bedrooms provide ample living space. The finished basement includes newer carpet, a laundry area, a third bedroom, and a ¾ bath with extra storage. Enjoy community amenities, proximity to Cherry Creek Reservoir, trails, and top-rated Cherry Creek Schools!
$585,000
6059 S Quemoy Way Aurora, CO 80015
- Type:
- Single Family
- Sq.Ft.:
- 1,744
- Status:
- Active
- Beds:
- 3
- Lot size:
- 0.17 Acres
- Year built:
- 2003
- Baths:
- 2.00
- MLS#:
- 2124358
- Subdivision:
- Saddle Rock Ridge
ADDITIONAL INFORMATION
Welcome to this beautiful corner lot home in the highly sought-after Saddle Rock Ridge neighborhood! This charming 3-bedroom, 2-bathroom home has been thoughtfully updated from top to bottom. As you step inside, you'll immediately be drawn to the bright and inviting atmosphere, open floor plan with vaulted ceilings throughout, and sleek hardwood floors that guide you throughout the home. Perfect for year-round entertaining, the main level offers a spacious living room and a formal dining room, ideal for hosting large gatherings. The gourmet kitchen is a true highlight, complete with stainless steel appliances, quartz countertops, a central island with bar seating, a pantry, and a cozy breakfast nook with a doggy door. From here, step outside to the back patio, perfect for al-fresco dining. The expansive family room is designed for relaxation, with a custom tile accent wall and a warm, inviting fireplace—ideal for cozy Colorado winters. The chic primary suite offers a large walk-in closet and a luxurious en-suite 3/4 bathroom with dual vanities. Two generously sized secondary bedrooms and a full bathroom complete the main level. Additionally, a large laundry/mudroom leads to the attached 2-car garage. The large, unfinished basement provides ample space to create the perfect area tailored to your needs, whether it's extra living space, a home gym, or a playroom—let your creativity shine! Outside, the fully fenced backyard is ready for all your outdoor activities, while the lush front yard enhances the home's curb appeal. The prime location offers quick access to the DTC, E-470, restaurants, shopping, and much more. Don’t miss your chance to own this dream home—come see it for yourself!
- Type:
- Single Family
- Sq.Ft.:
- 1,852
- Status:
- Active
- Beds:
- 3
- Lot size:
- 0.13 Acres
- Year built:
- 1997
- Baths:
- 3.00
- MLS#:
- 8052038
- Subdivision:
- Fox Hill
ADDITIONAL INFORMATION
Welcome to this friendly 3 bedroom, 3 bath home in great Cherry Creek school district. From the front entry, soaring vaulted ceilings and abundant natural light, flooding through updated windows. Warm, wood-look flooring throughout the main and upper levels is practical and inviting. A bright kitchen with newer appliances and a cozy eat-in dining space is the heart of the home. It opens to the comfy lower-level family room with access to the large, privately fenced backyard with a huge deck. Upstairs, you will find the primary bedroom with more vaulted ceilings and private ensuite bathroom plus two additional secondary bedrooms with a full bathroom. lower level has bathroom with shower and more room space as well as laundry area. new roof and new exterior paint in 2023. The backyard offers many opportunities to try your skill at gardening! Imagine your personal touches here and you could soon be HOME!
- Type:
- Townhouse
- Sq.Ft.:
- 992
- Status:
- Active
- Beds:
- 2
- Year built:
- 1986
- Baths:
- 1.00
- MLS#:
- 1751159
- Subdivision:
- Prides Crossing
ADDITIONAL INFORMATION
Exceptional townhome! Move in ready! Main level living offering a gorgeous kitchen, Abundant cabinets and granite countertops that any chef can appreciate, Natural cabinets, Open floor plan, Hardwood floors, Eating space off kitchen, Perfect for entertaining, Cozy wood burning fireplace, Great room with access to private secluded deck, Updated 3/4 bath with oversized walk-in shower, Primary bedroom with access to secluded deck and view of open space, 2nd main bedroom or home office with view of open space, Fenced in front patio with area for garden, 1 car attached garage, Tile foyer and entry off garage, New roof installed Spring of 2024, New hot water heater in October 24, Newer windows, Security system, Central AC, All appliances included, Located in Cherry Creek School District, Located backing to open space and miles of trails to access Quincy Reservoir, Walk to neighboring parks and Alta Vista Public pool, Located in Prides Crossing Community, Guest parking spaces nearby, This well maintained townhome is a great value and will not disappoint!
- Type:
- Single Family
- Sq.Ft.:
- 1,782
- Status:
- Active
- Beds:
- 4
- Lot size:
- 0.2 Acres
- Year built:
- 1983
- Baths:
- 2.00
- MLS#:
- 2826403
- Subdivision:
- Smoky Hill 400
ADDITIONAL INFORMATION
FANTASTIC NEW PRICE! Perfect in every way! Welcome to this beautifully maintained home set on a spacious & versatile lot that offers both practicality and charm. The property features a spacious 2 car garage w/ the rare convenience of private RV, boat, or toy parking, making it an exceptional find. Inside, the home welcomes you w/ a bright & spacious living room on the main level, seamlessly flowing into the upgraded kitchen and dining nook. The kitchen boasts upgraded cabinetry & quartz countertops w/ direct access to the outdoor deck, perfect for entertaining or dining al fresco. The lower level provides a warm and inviting family room complete with a nostalgic wood-burning stove, custom built-ins, a bedroom, and a fully updated bathroom. Upstairs, two additional bedrooms are complemented by a newly remodeled bathroom, completing the functional and stylish interior. Packed with numerous upgrades, including a new roof and gutters in 2023, a new privacy fence in 2024, updated windows in 2014, a new water heater in 2022, remodeled bathrooms, kitchen, and laundry in 2022, refinished wood floors in 2022, a newly poured walkway and backyard edging cement in 2023, and a patio addition in 2020. Thoughtful updates like new lights and fans installed in 2024 further enhance the modern living experience. Step outside and be amazed by the parklike backyard oasis. This stunning outdoor space features mature trees, a fabulous deck w/ a relaxing hot tub, and a brand-new privacy fence that enhances both security & serenity. Whether hosting guests or enjoying a quiet evening, this backyard retreat offers something for everyone. Located within the award-winning Cherry Creek Schools and conveniently positioned near transportation, dog parks, reservoirs, golf courses & upscale Southlands shopping & dining, this home combines comfort, style, and an unbeatable location. With extensive updates and incredible features, this move-in-ready property is truly a rare find and won’t last long!
- Type:
- Townhouse
- Sq.Ft.:
- 1,417
- Status:
- Active
- Beds:
- 2
- Year built:
- 2017
- Baths:
- 3.00
- MLS#:
- 9856894
- Subdivision:
- Pioneer Hills
ADDITIONAL INFORMATION
Nestled in the sought-after Pioneer Hills neighborhood, this beautiful townhome offers the perfect blend of comfort and convenience. Step inside to discover a spacious main floor featuring a large living room that flows seamlessly into the open kitchen, creating an ideal space for entertaining. Behind the kitchen, you'll find a versatile office area and a laundry nook with a washer and dryer for your convenience. Upstairs, enjoy the privacy of two generously sized ensuite bedrooms, perfect for rest and relaxation. The unfinished basement provides endless potential to make this home uniquely yours. Outside, the fenced backyard with low maintenace turf is ready for gatherings, gardening, or simply unwinding. Plus, the attached two-car garage ensures plenty of storage and parking space. Located within the highly acclaimed Cherry Creek School District, this home also offers access to a neighborhood pool for sunny-day fun. Don't miss the chance to make this incredible home yours – schedule your showing today!
- Type:
- Other
- Sq.Ft.:
- 2,215
- Status:
- Active
- Beds:
- 3
- Year built:
- 2006
- Baths:
- 3.00
- MLS#:
- 3211869
- Subdivision:
- Pioneer Hills
ADDITIONAL INFORMATION
Welcome to this elegantly remodeled main floor master end unit townhome in prestigious Pioneer Hills. This spectacular unit offers 2215 ft2 of luxurious comfort with an additional 1551 ft2 in the hugeopen basement area. The unit has been updated with new quartz counters in the kitchen, brand-new stainless-steel appliances, upgraded white cabinets, refinished solid oak floors, new carpet and interior paint. All new interior doors, hardware, light fixtures etc.This home lives large with a huge main floor master suite, 5-piece bath, large walk-in closet, main floor study, great room with fireplace. Upstairs offers a large open loft, another full bath, and two additional bedrooms. The upgrades in this unit are very nice including plantation shutters, epoxy garage floor, wonderful laundry room, 9' ceilings in the basement and much more. This is by far the best unit on the market.
- Type:
- Townhouse
- Sq.Ft.:
- 1,400
- Status:
- Active
- Beds:
- 3
- Lot size:
- 0.1 Acres
- Year built:
- 2002
- Baths:
- 3.00
- MLS#:
- 5114260
- Subdivision:
- Trail Ridge
ADDITIONAL INFORMATION
Welcome to this charming 3-bedroom, 3-bathroom home, ideally located within walking distance of parks and schools. The beautifully landscaped, low-maintenance backyard features eco-friendly landscaping that looks great year-round, with a spacious deck ideal for outdoor entertaining and relaxation. Inside, you'll be greeted by a bright and open floor plan that seamlessly blends style and functionality. The updated kitchen and bathroom offer modern finishes, while rich hardwood floors in the entryway, living area, and dining room add warmth and character throughout. Upstairs, the serene primary suite offers a peaceful retreat with its own updated bathroom, ideal for relaxing after a long day. Two additional bedrooms, a full, updated bathroom, and the added convenience of an upstairs laundry room complete the space. The two-car garage provides plenty of parking and storage shelves and cabinets, while the HOA takes care of exterior painting and roof maintenance, allowing you to enjoy a worry-free lifestyle. With its thoughtful updates, desirable location, and perfect balance of comfort and style, this home is ready to welcome you. Don’t miss your chance to make it yours!
- Type:
- Single Family
- Sq.Ft.:
- 2,330
- Status:
- Active
- Beds:
- 4
- Lot size:
- 0.19 Acres
- Year built:
- 1995
- Baths:
- 4.00
- MLS#:
- 6980048
- Subdivision:
- Fox Hill
ADDITIONAL INFORMATION
Welcome to your dream home in the sought-after Cherry Creek School District, where convince and comfort are thoughtfully intertwined. This stunning 4-bedroom, 4-bathroom home spans over 2,100 square feet, offering refined living spaces designed to impress. Upon entering, you’ll be greeted by an expansive floor plan featuring a formal living room and dinning room space. Natural light streams through windows, adding to the home’s bright and airy atmosphere. At the heart of this home lies a an eat in kitchen with a cozy family room that invites you to unwind and relax. The primary suite offers a tranquil escape, complete with an en-suite bathroom. Step outside to find a private backyard retreat all providing endless opportunities for outdoor fun and relaxation. Additional conveniences include a newer roof installed. With easy access to three major reservoirs, and the Arapahoe County Fairgrounds, this home is perfectly positioned to meet all your lifestyle needs. Don’t miss out on this extraordinary property—schedule a showing today and step into a place you’ll be proud to call home. Priced competitively. 4396 S Gibraltar Street SOLD/CLOSED $579,500 on 08/06/2024 and 19901 E Radcliff Place SOLD/CLOSED $565,000 on 08/23/2024. OPEN House cancelled. Apologies for the inconvenience. It has been rescheduled for next Saturday.
- Type:
- Townhouse
- Sq.Ft.:
- 1,475
- Status:
- Active
- Beds:
- 3
- Year built:
- 2002
- Baths:
- 3.00
- MLS#:
- 1960878
- Subdivision:
- Willow Trace
ADDITIONAL INFORMATION
Fantastic opportunity to build sweat equity! This 3-bedroom, 3-bathroom townhome in the desirable Willow Trace community is in need of new carpet, fresh paint, and a thorough deep clean to bring out its full potential. The main floor features a cozy living room with a gas fireplace, a convenient half bath, and a laundry room. Upstairs, you’ll find a spacious primary bedroom with vaulted ceilings and an en-suite full bath, plus two generously sized secondary bedrooms and an additional full bath. The oversized two-car attached garage provides ample storage and direct entry to the home. Located in the sought-after Cherry Creek School District, this townhome offers an ideal layout, a prime location, and a chance to make it your own!
- Type:
- Single Family
- Sq.Ft.:
- 2,719
- Status:
- Active
- Beds:
- 3
- Lot size:
- 0.16 Acres
- Year built:
- 1980
- Baths:
- 3.00
- MLS#:
- 5989912
- Subdivision:
- Smoky Hill
ADDITIONAL INFORMATION
The sellers poured their hearts into this home, planning to stay for years, which is why they invested in major upgrades that offer true peace of mind to the next lucky buyer. Located in the sought-after Cherry Creek School District, this home is packed with value and quality updates, all for under $600K. Over the past two years, they’ve taken care of the big-ticket items: a brand-new roof, durable Hardie siding, and completely new landscaping with a sprinkler system. The entire concrete driveway and walkway are new, creating an inviting entrance. Inside, popcorn ceilings have been removed in the living room, kitchen and basement, recessed lighting was added, and bathrooms were refreshed with new fixtures, vanities and toilets. The kitchen includes upgraded appliances, while the laundry/mudroom was completely remodeled with a new entry and storm door. Refinished hardwood floors, a new water heater, and upgraded insulation in the attic and over the garage add to the comfort and efficiency, with an encapsulated crawlspace for added protection. This home is truly move-in ready and designed to provide ease and security for years to come. Don’t miss this buttoned up home at an incredible price!
- Type:
- Single Family
- Sq.Ft.:
- 1,797
- Status:
- Active
- Beds:
- 3
- Lot size:
- 0.15 Acres
- Year built:
- 1984
- Baths:
- 2.00
- MLS#:
- 2997514
- Subdivision:
- Woodgate
ADDITIONAL INFORMATION
Cherry Creek Schools and NO HOA! Updated, light & bright kitchen with white cabinets, silestone countertops and newer stainless steel appliances. Newer, updated interior paint. One bedroom upstairs plus a loft area that could be an office or playroom. Full bathroom upstairs with two sinks. 2 bedrooms in the lower level and a 2nd bathroom. LPV wood flooring throughout. Pretty brick fireplace. Big, fully fenced yard with a shed for storage. 2 car garage. Radon mitigation system installed. Wonderful street with great neighbors.
- Type:
- Townhouse
- Sq.Ft.:
- 2,185
- Status:
- Active
- Beds:
- 3
- Lot size:
- 0.07 Acres
- Year built:
- 2016
- Baths:
- 4.00
- MLS#:
- 7135236
- Subdivision:
- Pioneer Hills
ADDITIONAL INFORMATION
Welcome to your dream home! This elegant 3-bedroom, 3.5-bathroom townhome offers the perfect blend of style, comfort, and convenience. Nestled in the Pioneer Hills community, this residence is designed to meet all your needs. The spacious layout boasts a thoughtfully designed open-concept living area. The gourmet kitchen is a chef's delight, equipped with stainless steel appliances, granite countertops, and ample cabinet space, perfect for preparing meals and entertaining guests. A convenient half bath on the main floor ensures comfort and accessibility for you and your guests. Retreat to the primary bedroom upstairs, complete with a luxurious en-suite bathroom, offering the privacy and tranquility you deserve. Upstairs, you'll find another spacious bedroom and a versatile loft space, ideal for a home office, play area, or relaxation zone. The fully finished basement includes a third bedroom and a full bathroom, providing a perfect space for guests or a private retreat. Modern finishes throughout the home include granite counters, stainless steel appliances, and updated fixtures. Step outside to enjoy a private patio, perfect for outdoor dining and relaxation. Conveniently located near shopping, dining, parks, with easy access to major highways and public transportation, this townhome combines luxury and comfort. Don't miss the opportunity to make this exquisite townhome your own.
$399,000
16313 E Rice B Pl Aurora, CO 80015
- Type:
- Other
- Sq.Ft.:
- 1,344
- Status:
- Active
- Beds:
- 3
- Lot size:
- 0.05 Acres
- Year built:
- 1980
- Baths:
- 3.00
- MLS#:
- 2072898
- Subdivision:
- Sunburst
ADDITIONAL INFORMATION
Stop! Check this out! This is a sharp 3 bedroom, 2 1/2 bath townhome with over 1340 sq. ft. of living area. The main level floorplan features the living room with stunning floor to ceiling windows, a wood burning fireplace, vaulted ceilings, beautiful wide plank wood floors, plenty of natural light and access to a private outdoor patio. You will also find the 3rd bedroom / flex room, laundry and powder room on this level. The in kitchen dining room has updated lighting and access to the 2nd private patio. The well appointed kitchen features new designer "soft-close" cabinets , granite counters and stainless appliances! The home also has a new HVAC system, with both central A/C and furnace! New roof installed Nov 18Th! New neutral interior paint makes the place shine. The only common wall is in the garage, so no noise from the neighbors! Grocery store, hardware store , gas station and other retail shopping are within walking distance! Get some fresh air at the park and playground just across the street from Sunburst! This home is located in the Cherry Creek School district and has low HOA dues. This is an opportunity to own a really nice home at a great price!
- Type:
- Townhouse
- Sq.Ft.:
- 1,344
- Status:
- Active
- Beds:
- 3
- Lot size:
- 0.05 Acres
- Year built:
- 1980
- Baths:
- 3.00
- MLS#:
- 2072898
- Subdivision:
- Sunburst
ADDITIONAL INFORMATION
Stop! Check this out! This is a sharp 3 bedroom, 2 1/2 bath townhome with over 1340 sq. ft. of living area. The main level floorplan features the living room with stunning floor to ceiling windows, a wood burning fireplace, vaulted ceilings, beautiful wide plank wood floors, plenty of natural light and access to a private outdoor patio. You will also find the 3rd bedroom / flex room, laundry and powder room on this level. The in kitchen dining room has updated lighting and access to the 2nd private patio. The well appointed kitchen features new designer "soft-close" cabinets , granite counters and stainless appliances! The home also has a new HVAC system, with both central A/C and furnace! New roof installed Nov 18Th! New neutral interior paint makes the place shine. The only common wall is in the garage, so no noise from the neighbors! Grocery store, hardware store , gas station and other retail shopping are within walking distance! Get some fresh air at the park and playground just across the street from Sunburst! This home is located in the Cherry Creek School district and has low HOA dues. This is an opportunity to own a really nice home at a great price!
- Type:
- Other
- Sq.Ft.:
- 792
- Status:
- Active
- Beds:
- 1
- Lot size:
- 0.01 Acres
- Year built:
- 1980
- Baths:
- 1.00
- MLS#:
- 5432850
- Subdivision:
- Appletree East
ADDITIONAL INFORMATION
Welcome home! You will not want to miss this beautifully updated condo in Aurora! The living room is large, full of natural sun light during the day, with dimmable lights to set the mood in the evening and a stone wood burning fireplace for these winter nights. The kitchen is complete with newer cabinetry, ample counter space, pantry and stainless steel appliances that stay! Easy to entertain in dining space allows you to pull a couple barstools up to the counter or you can enjoy your meals and game night's at the table. Your large master bedroom is what dreams are made of. If the desired subway tiled shower, 6"x36" tiled flooring and newer vanity in the bathroom doesn't warm your heart maybe the heat lamp will! Newer electrical panel! Newer Furnace and A/C! Close to dining, shops, parks including the Cherry Creek Reservoir! Schedule your showing today!
- Type:
- Condo
- Sq.Ft.:
- 792
- Status:
- Active
- Beds:
- 1
- Lot size:
- 0.01 Acres
- Year built:
- 1980
- Baths:
- 1.00
- MLS#:
- 5432850
- Subdivision:
- Appletree East
ADDITIONAL INFORMATION
Welcome home! You will not want to miss this beautifully updated condo in Aurora! The living room is large, full of natural sun light during the day, with dimmable lights to set the mood in the evening and a stone wood burning fireplace for these winter nights. The kitchen is complete with newer cabinetry, ample counter space, pantry and stainless steel appliances that stay! Easy to entertain in dining space allows you to pull a couple barstools up to the counter or you can enjoy your meals and game night's at the table. Your large master bedroom is what dreams are made of. If the desired subway tiled shower, 6"x36" tiled flooring and newer vanity in the bathroom doesn't warm your heart maybe the heat lamp will! Newer electrical panel! Newer Furnace and A/C! Close to dining, shops, parks including the Cherry Creek Reservoir! Schedule your showing today!
$360,000
16179 E Rice B Pl Aurora, CO 80015
- Type:
- Other
- Sq.Ft.:
- 1,092
- Status:
- Active
- Beds:
- 3
- Lot size:
- 0.06 Acres
- Year built:
- 1980
- Baths:
- 1.00
- MLS#:
- 2485135
- Subdivision:
- Sunburst
ADDITIONAL INFORMATION
Incredible opportunity to own a townhome in the highly desired Sunburst neighborhood. Just steps away from Sunburst park, this well maintained home has so much to offer. 3 sizable bedrooms with newer windows. Attached garage for convenience and storage. Upgrades including electrical, flooring, paint, doors and more! Sliding door to a private covered back patio from the dining room. 2 additional off street parking spaces directly in front of your front door. Corner unit providing privacy and daylight. The only common wall is the garage giving it a single family home feel. Several closets throughout and a big laundry room. Centrally located and conveniently near shops, restaurants, grocery, and more - Book your showing today!
- Type:
- Townhouse
- Sq.Ft.:
- 1,092
- Status:
- Active
- Beds:
- 3
- Lot size:
- 0.06 Acres
- Year built:
- 1980
- Baths:
- 1.00
- MLS#:
- 2485135
- Subdivision:
- Sunburst
ADDITIONAL INFORMATION
Incredible opportunity to own a townhome in the highly desired Sunburst neighborhood. Just steps away from Sunburst park, this well maintained home has so much to offer. 3 sizable bedrooms with newer windows. Attached garage for convenience and storage. Upgrades including electrical, flooring, paint, doors and more! Sliding door to a private covered back patio from the dining room. 2 additional off street parking spaces directly in front of your front door. Corner unit providing privacy and daylight. The only common wall is the garage giving it a single family home feel. Several closets throughout and a big laundry room. Centrally located and conveniently near shops, restaurants, grocery, and more - Book your showing today!
- Type:
- Single Family
- Sq.Ft.:
- 3,294
- Status:
- Active
- Beds:
- 5
- Lot size:
- 0.13 Acres
- Year built:
- 1992
- Baths:
- 4.00
- MLS#:
- 7711337
- Subdivision:
- Prides Crossing Sub 9th Flg
ADDITIONAL INFORMATION
This stunning 5-bedroom, 4-bathroom home is now available and ready to impress! Located on a desirable corner lot, this residence boasts a charming exterior with brick veneer accents, a large front lawn, and a two-car garage. Step inside to discover a formal dining room with bay windows and a spacious, open floor plan perfect for entertaining. The living area features vaulted ceilings, elegant laminate flooring, a neutral color palette, and a striking fireplace with floor-to-ceiling brick as the focal point. The kitchen is a chef's dream, offering wood cabinetry with granite tile counters, a pantry, stainless steel appliances, a prep island, a peninsula with a breakfast bar, and a breakfast nook with bay windows. Upstairs, a cozy loft awaits, along with well-sized bedrooms, including the primary suite, which includes a covered patio and an ensuite bathroom with dual sinks. The finished basement serves as a complete in-law suite, featuring a kitchenette, utility room, and a large bonus room perfect for an entertainment center. Additional features include ceiling fans in all bedrooms and skylights in the bathrooms. Outside, the private, beautifully landscaped backyard offers a deck area ideal for gatherings. Located near highly-rated Cherry Creek schools, shopping, dining, and recreational trails, with easy access to E-470 for a convenient commute, this home is an exceptional find. Schedule a showing today to make it yours!
- Type:
- Single Family
- Sq.Ft.:
- 854
- Status:
- Active
- Beds:
- 3
- Lot size:
- 0.11 Acres
- Year built:
- 1984
- Baths:
- 1.00
- MLS#:
- 1514001
- Subdivision:
- Summer Valley
ADDITIONAL INFORMATION
Located at 17305 E Wagontrail Parkway in Aurora, CO, this 854 sq. ft. single-family home features 3 bedrooms and 1 bathroom, offering both comfort and practicality. With a private yard perfect for outdoor enjoyment and a 1-car garage for added convenience, this property has what’s needed for comfortable living. The home includes tile and vinyl linoleum flooring, dry stack stone, making it easy to maintain, and sits on a 4,792 sq. ft. lot, providing ample outdoor space. Conveniently located near local amenities, parks, and schools, this home is a fantastic opportunity for those seeking a functional space in a well-situated neighborhood. (Painting bedrooms to white, will be complete before live tours permitted.)
- Type:
- Single Family
- Sq.Ft.:
- 1,431
- Status:
- Active
- Beds:
- 3
- Lot size:
- 0.2 Acres
- Year built:
- 1984
- Baths:
- 2.00
- MLS#:
- 5665986
- Subdivision:
- Parkborough
ADDITIONAL INFORMATION
This delightful tri-level home with a finished basement offers a bright, open floor plan and an abundance of natural light. The spacious layout is perfect for both entertaining and everyday living. Step outside and discover your own private retreat—a beautiful orchard featuring a variety of fruit trees, including apples, cherries, peaches, plums, and pears—ideal for enjoying fresh fruit right from your front yard and backyard. The newly added covered porch patio offers a peaceful spot to relax and take in the view. Recent updates include: New refrigerator & dishwasher, 2 New sinks in bathrooms, Roof & gutters replaced in 2022, Whole-house window replacement with a transferable warranty, New luxury vinyl on main floor living room, Newly constructed covered porch patio, A/C in 2018, Kitchen Range Hood in 2023. This home is located within the highly regarded Cherry Creek School District and is just minutes from Southlands Mall, offering a wide range of shopping, dining, and entertainment options. This home is a must-see!
Andrea Conner, Colorado License # ER.100067447, Xome Inc., License #EC100044283, [email protected], 844-400-9663, 750 State Highway 121 Bypass, Suite 100, Lewisville, TX 75067

Listings courtesy of REcolorado as distributed by MLS GRID. Based on information submitted to the MLS GRID as of {{last updated}}. All data is obtained from various sources and may not have been verified by broker or MLS GRID. Supplied Open House Information is subject to change without notice. All information should be independently reviewed and verified for accuracy. Properties may or may not be listed by the office/agent presenting the information. Properties displayed may be listed or sold by various participants in the MLS. The content relating to real estate for sale in this Web site comes in part from the Internet Data eXchange (“IDX”) program of METROLIST, INC., DBA RECOLORADO® Real estate listings held by brokers other than this broker are marked with the IDX Logo. This information is being provided for the consumers’ personal, non-commercial use and may not be used for any other purpose. All information subject to change and should be independently verified. © 2024 METROLIST, INC., DBA RECOLORADO® – All Rights Reserved Click Here to view Full REcolorado Disclaimer
| Listing information is provided exclusively for consumers' personal, non-commercial use and may not be used for any purpose other than to identify prospective properties consumers may be interested in purchasing. Information source: Information and Real Estate Services, LLC. Provided for limited non-commercial use only under IRES Rules. © Copyright IRES |
