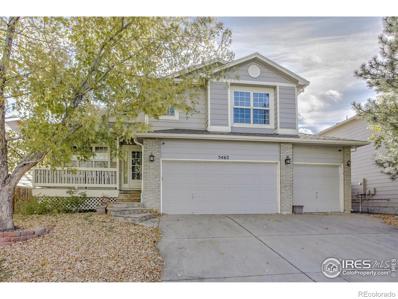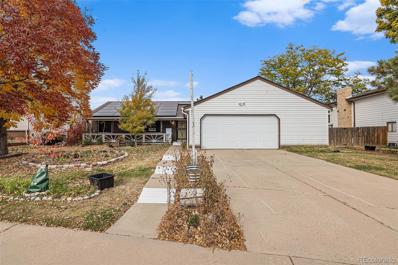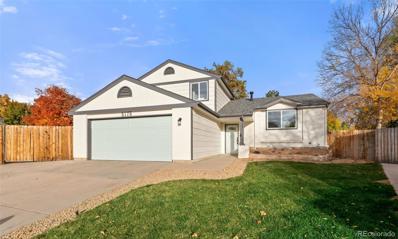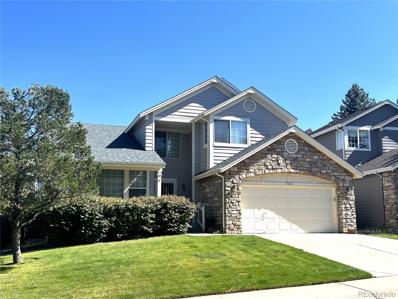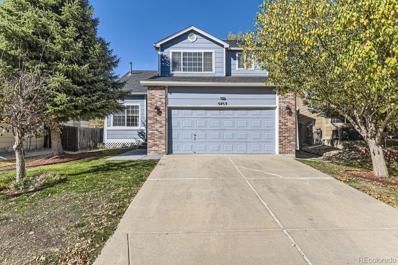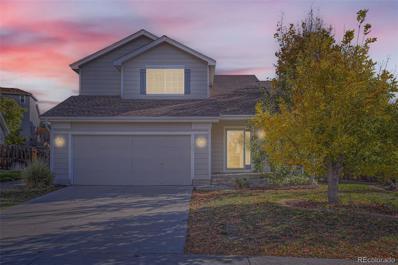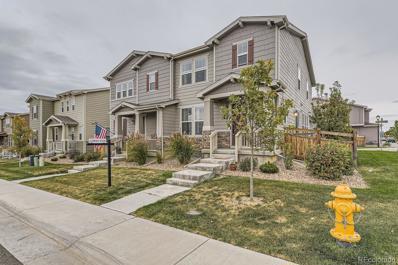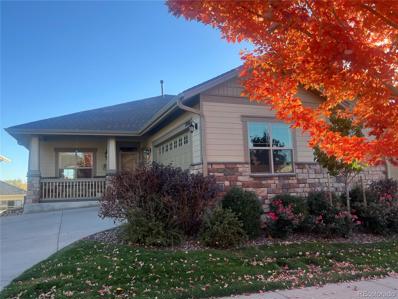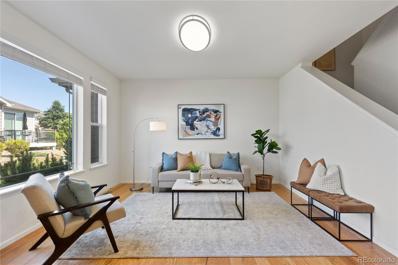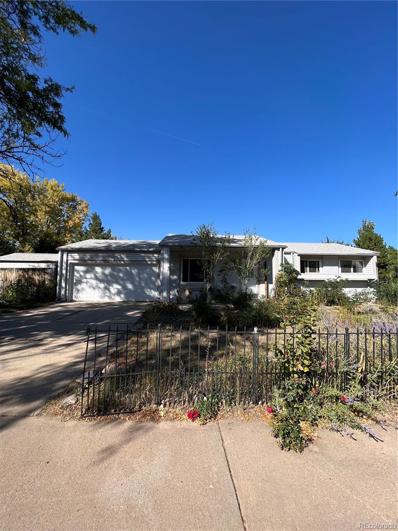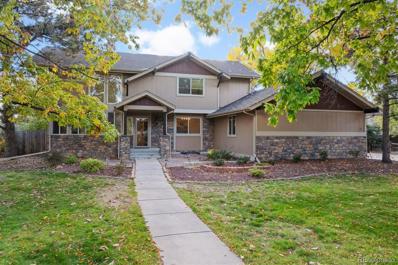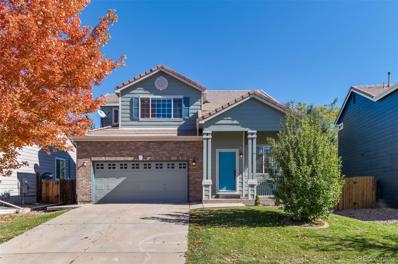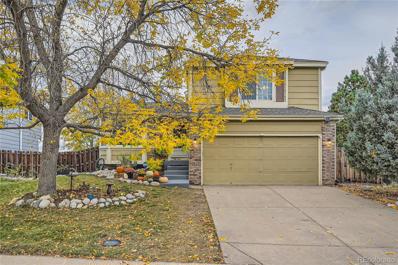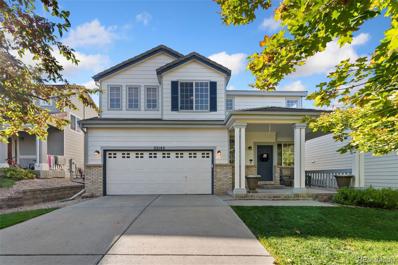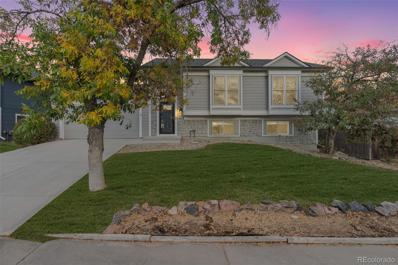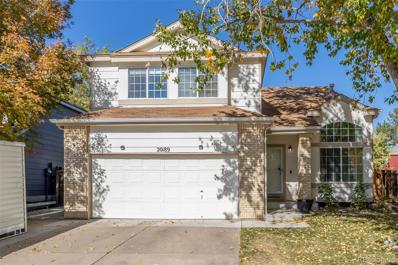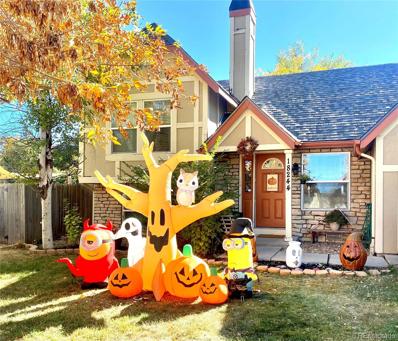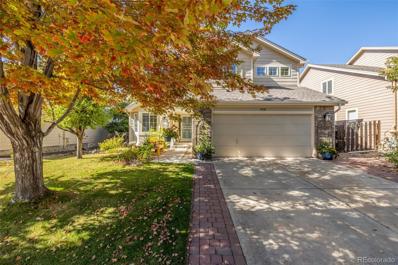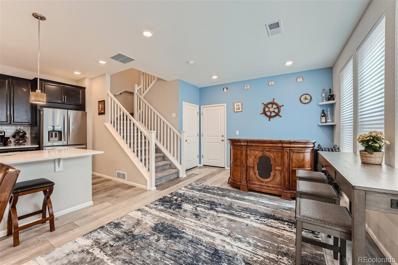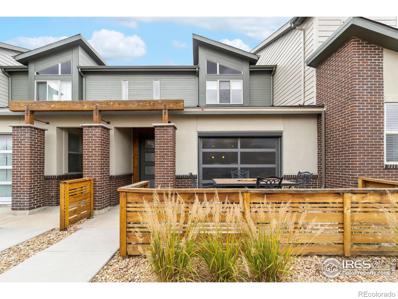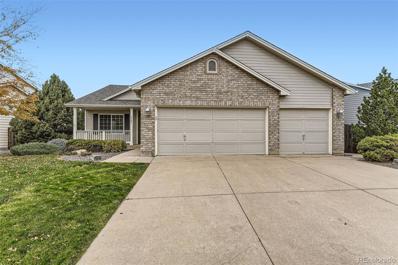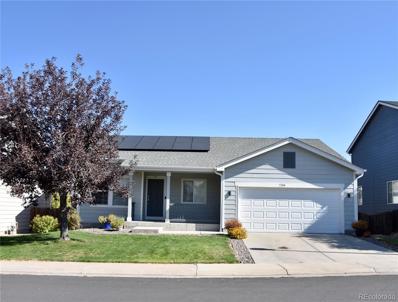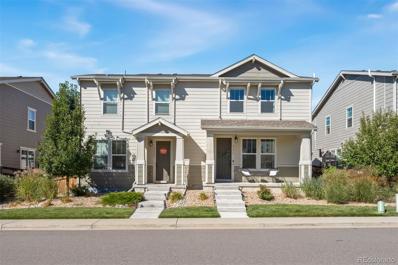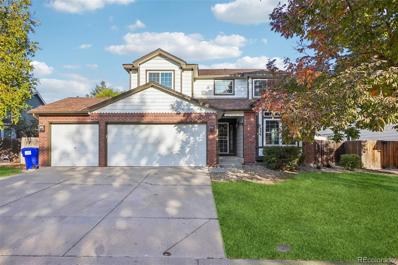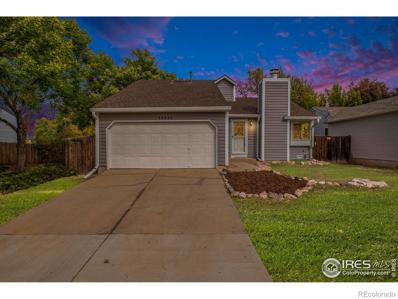Aurora CO Homes for Rent
$625,000
5462 S Valdai Way Aurora, CO 80015
- Type:
- Single Family
- Sq.Ft.:
- 2,613
- Status:
- Active
- Beds:
- 5
- Lot size:
- 0.14 Acres
- Year built:
- 1999
- Baths:
- 4.00
- MLS#:
- IR1021459
- Subdivision:
- Saddle Rock Ridge
ADDITIONAL INFORMATION
This stunning 5-bedroom, 4-bathroom home with a 3-car garage blends style and convenience, offering an open-concept floor plan ideal for modern living. Upon entry, the formal living room flows seamlessly into a spacious, eat-in kitchen, which overlooks a cozy family room, perfect for relaxed gatherings. A main-level bedroom offers flexibility as a guest room, home office, or comfortable space for anyone who prefers minimal stairs-a valuable feature for families with varied needs.Upstairs, three additional bedrooms include a generous primary suite with a walk-in closet and private 5-piece bath, creating a peaceful retreat. Two more bedrooms on this level share access to a full bathroom, providing ample room and privacy for everyone. Downstairs, the finished basement offers an extra bedroom and family room, along with plenty of storage space, a large laundry area, and a utility room, ensuring plenty of functional living and storage space.This home is upgraded with premium finishes like engineered hardwood floors, tiled bathrooms, granite countertops, and a stainless-steel appliance package-features that elevate daily living with style and ease. Outdoors, the oversized, fully fenced backyard with a paver stone patio is ready-made for entertaining, offering a private oasis for family and friends to gather.Located in the top-rated Cherry Creek School District and close to Buckley SFB, Southlands Mall, and Saddle Rock Golf Course, this home combines luxury, location, and lifestyle. With everything you need to thrive, come see it and make it yours!
$489,990
16651 E Rice Circle Aurora, CO 80015
- Type:
- Single Family
- Sq.Ft.:
- 1,652
- Status:
- Active
- Beds:
- 3
- Lot size:
- 0.25 Acres
- Year built:
- 1976
- Baths:
- 2.00
- MLS#:
- 5202191
- Subdivision:
- Pheasant Run
ADDITIONAL INFORMATION
Welcome to this inviting 3-bedroom, 2-bathroom home nestled in the sought-after Pheasant Run community. This charming home offers a spacious floor plan perfect for holiday gatherings and year-round entertaining. With an open floor plan, this home is ideal for hosting family and friends. The kitchen flows seamlessly into a large dining area and living room with a beautiful fireplace for cozy winter evenings, creating the perfect setting for cozy dinners or festive celebrations. Step outside to a generously sized sun room and backyard, ideal for barbecues and outdoor festivities. The primary suite offers a peaceful retreat, while two additional bedrooms provide plenty of space for guests or a growing family. Don’t miss out on this warm and welcoming home—ready to make lasting memories this holiday season and beyond! Hot tub included! Enjoy the convenience of being within walking distance to the local park, with easy access to Parker Road and I-25 for a quick commute to DTC or downtown Denver. This home is also located in the top-rated Cherry Creek School District, with Cherry Creek State Park just 5 minutes away for outdoor adventures.
- Type:
- Single Family
- Sq.Ft.:
- 2,145
- Status:
- Active
- Beds:
- 4
- Lot size:
- 0.18 Acres
- Year built:
- 1980
- Baths:
- 3.00
- MLS#:
- 3347742
- Subdivision:
- Smoky Hill
ADDITIONAL INFORMATION
You won’t want to miss this charming three bedroom tri-level with a large private backyard. ** The preferred lender for this listing is providing a free 1-0 temporary rate buy down for qualified buyers to reduce their interest rate on this property! This concession is exclusive to this property only. Please inquire for further information.** This home offers a spacious open floor plan and great location! Walk in and be greeted by the new neutral paint and all new LVP flooring! This home is an entertainer's dream, with multiple living spaces and separate dining area with access to the large back deck and yard with mature landscaping. Cooking for your guests is a breeze in the fully remodeled, updated, eat in kitchen with quartz countertops, all new stainless steel appliances, ample counter space and white soft close cabinets. The lower family room comes complete with a wood burning, black brick fireplace to keep you cozy on those cold winter nights. The bathrooms have all been updated with new vanities, tile in the showers and new toilets. New egress windows in the basement, new carpet throughout, new recessed lighting and light fixtures, a brand new Maytag washer and dryer and a new roof are just a few of the additional upgrades done to the property — the Seller spared no attention to detail! Enjoy easy access to S. Buckley Rd. and E. Smoky Hill Rd. making commuting a breeze. Just 20 minutes to DTC, 30 minutes to Downtown Denver, and 30 minutes to DIA, this home is close enough to major amenities but far enough away to enjoy a quieter life. Call for your private showing today!
- Type:
- Single Family
- Sq.Ft.:
- 3,900
- Status:
- Active
- Beds:
- 6
- Lot size:
- 0.15 Acres
- Year built:
- 1994
- Baths:
- 4.00
- MLS#:
- 9254578
- Subdivision:
- Jackson Farm
ADDITIONAL INFORMATION
DISCOVER THE OPPORTUNITY OFFERED BY THIS ESTATE-TYPE SALE OF THIS SPACIOUS HOME WELL-LOCATED IN A PREMIER CHERRY CREEK SCHOOL DISTRICT NEIGHBORHOOD, WELL-MAINTAINED BUT NEEDING DECORATIVE UPDATING AND IS PRICED ACCORDINGLY TO DO SO VERSUS COMP'S MODERATELY UPDATED & WITHOUT FINISHED BASEMENT SQUARE FOOTAGE!! POPULAR, OPEN, DRAMATIC FLOORPLAN WITH VAULTED CEILINGS & SPACIOUS ROOMS, LARGE WINDOWS, IMPRESSIVE ENTRY & STAIRWAY, FORMAL LIVING & DINING ROOMS, VAULTED GREAT ROOM WITH TRIPLE-SIDED FIREPLACE SEEMLESSLY FLOWS INTO LARGE KITCHEN & NOOK WITH ISLAND & SLAB-GRANITE TOPS & HARDWOOD FLOORS!! MAIN-LEVEL VAULTED PRIMARY SUITE HAS 5-PIECE BATH & WALK-IN CLOSET, CONVENIENT MAIN-LEVEL LAUNDRY/MUDROOM & POWDER ROOM!! UPPER-LEVEL FEATURES A LOFT/STUDY PLUS 2 LARGE BEDROOMS & FULL JACK-N-JILL BATH!! THE FINISHED BASEMENT CAN BE A LIVE-IN APARTMENT FEATURING KITCHENETTE/BAR + FAMILY/REC/MEDIA/PLAY ROOM + ADJACENT BEDROOM & FULL BATH, PLUS 2 ADDITIONAL BEDROOMS OR HOBBY/EXERCISE/ETC!! EXTENSIVE HARDWOOD FLOORS, WHOLE HOUSE FAN, NEWER FURNACE & HOT WATER HEATER, 6 BEDROOMS & 3.5 BATHS, SEVERAL WALK-IN CLOSETS, STORAGE ROOM, 3900 FINISHED SQ FT FOR MULTIPLE LIVING AREAS & OPTIONS!! ENJOY OUTDOOR LIVING ON COVERED FRONT PORCH WITH NEWER TREX-TYPE DECK, NEWLY-REFINISHED 18x14 REAR DECK WITH BUILT-IN BENCHES & 8x5 BBQ SLAB, FULLY FENCED BACKYARD, LUSH MATURE LANDSCAPE, NEWER ROOF & EXTERIOR PAINT!! AREA PARK NEARBY WITH PATHWAYS TO ELEMENTARY SCHOOL!! THIS HOME OFFERS TRUE VALUE FOR THE LOCATION & SQ FT AND IS READY FOR ITS NEW OWNER TO ENVISION THE POSSIBILITIES, MAKE IT THEIR OWN & CREATE EQUITY!! BY FAR THE BEST DEAL IN THE NEIGHBORHOOD AT ONLY $160/FIN.SQ.FT. VERSUS $250/FIN.SQ.FT. AVERAGE!!
- Type:
- Single Family
- Sq.Ft.:
- 2,064
- Status:
- Active
- Beds:
- 4
- Lot size:
- 0.12 Acres
- Year built:
- 2000
- Baths:
- 4.00
- MLS#:
- 9856375
- Subdivision:
- Saddle Rock Ridge
ADDITIONAL INFORMATION
Welcome to new turn key home, serene Saddle Rock Ridge Neighborhood. 2 story, 4 bedroom, 4 bath, 2 attached garage, meticulously maintained home with tons of upgrades, Impeccable condition home, with vaulted ceilings, an abundance of light with open floor plan, with neutral color designed new paint. welcoming guests to the living room at right into the family room and kitchen area, the kitchen equipped with granite slab counter tops, back splashes with granite slab top islands. All kitchen appliances are brand new stainless steel including Washer and Dryer. Hard wood floors throughout on the main floor, stairways and upper floors. A spacious master bedroom, fully updated primary bathroom, luxuriously finished Quartz vanity and glass walk-in shower with a rain shower head, with glossy tile floor. Enjoy the beautiful Rocky Mountain view from the loft. The property is nestled near by SouthLand shopping mall, restaurant, quick access to E-470, DIA, I-70, Finished basement with extra entertainment room and high end glossy tile finished floor bathroom. Within walking distance to the elementary school. Cherry Creek School District. Do not miss your chance to make this exceptional property for your new home!
- Type:
- Single Family
- Sq.Ft.:
- 2,500
- Status:
- Active
- Beds:
- 3
- Lot size:
- 0.24 Acres
- Year built:
- 1997
- Baths:
- 3.00
- MLS#:
- 6690675
- Subdivision:
- Trail Ridge
ADDITIONAL INFORMATION
Step into a truly exceptional home in the sought-after Highland Pointe Subdivision. As you enter, you're greeted by soaring ceilings, ample natural light and beautiful hardwood flooring that flows throughout the main areas, creating a warm and inviting ambiance. The dining room opens to a vast backyard through charming French doors, offering endless possibilities for outdoor entertainment, gardening, or relaxation. Upstairs, all bedrooms are thoughtfully located, including a lovely primary suite with its own set of French doors, a private ensuite bath, and a convenient laundry chute leading directly to the main-level laundry room. The cozy loft overlooks the grand entryway, adding a touch of architectural flair to this exceptional home. The fully finished basement offers brand new carpeting and egress windows, making it an ideal space for a media room, home gym, or guest suite. It’s also stubbed and ready for a bathroom addition, adding future flexibility to the space. This amazing property sits on a spacious 0.24-acre corner lot with lush greenery and offers the ultimate convenience with its close proximity to the Southlands Shopping Center—Aurora’s premier destination for dining, shopping, and entertainment. Convenient access to major highways, I-225 is about 15–20 minutes away, connecting you to the Denver Tech Center (DTC) and the broader Denver metro area. Additionally, E-470, a major toll road encircling the southeastern metro, is only a short drive from the property. This toll road provides easy routes to Denver International Airport (DIA) and various other Denver suburbs. This Highland Pointe gem truly has it all—sophisticated style, functionality, and a prime location near all the amenities. Don’t miss the opportunity to make this beautiful home yours!
- Type:
- Townhouse
- Sq.Ft.:
- 2,170
- Status:
- Active
- Beds:
- 3
- Year built:
- 2020
- Baths:
- 4.00
- MLS#:
- 4885507
- Subdivision:
- Copperleaf
ADDITIONAL INFORMATION
This stunning three-bedroom, four-bathroom townhome offers the perfect blend of comfort and luxury, nestled in an ideal location right across the street from a picturesque park. The home's modern, open-concept design welcomes you with a spacious living area that flows seamlessly into a gourmet kitchen, complete with stainless steel appliances, granite countertops, and ample cabinetry. Large windows throughout fill the home with natural light, creating an airy, inviting atmosphere. The main level includes a cozy dining area and a versatile living space perfect for entertaining. Upstairs, you'll find two generously sized bedrooms, each offering its own tranquil retreat, with plenty of closet space. The primary suite features an ensuite bathroom with elegant finishes and a walk-in closet. The fully finished basement expands the home’s living space, offering a private guest bedroom and an additional full bathroom. The basement is also home to a game room, perfect for family fun or hosting guests. With the added bonus of a park just steps away, this townhome is ideal for those who enjoy outdoor activities and peaceful views, while still being close to all the conveniences of modern living. Open house: Saturday, October 26 from 12-2p and Sunday, October 27 from 12-3p
- Type:
- Single Family
- Sq.Ft.:
- 2,694
- Status:
- Active
- Beds:
- 3
- Lot size:
- 0.15 Acres
- Year built:
- 2016
- Baths:
- 3.00
- MLS#:
- 8781531
- Subdivision:
- Fairfield Village
ADDITIONAL INFORMATION
Beautiful home with a walk out basement in highly sought after Fairfield Village. Nice open floor plan with wooden floors in the main level (except bedrooms) A large island in the kitchen with quartz counters. Cabinets are upgraded wood. Kitchen leads to a breakfast nook and a covered deck. Main floor Master suite with 5 piece bath and a big walk in closet. South backing bring in a lot of sun light to Master Bedroom, Great room and the breakfast nook. A Fireplace compliments the great Room. Upgraded with window shutters in most of main floor. A guest Bedroom/office and an additional bath, a laundry rooms completes the main floor. There are ceiling fans in all Bedrooms and the Great room. Entry to the home is from an inviting Covered porch and a custom Storm Door. There is water filtration system. The walk out Basement is professionally finished with a huge Recreation Room and a large bedroom with a full bath. Leads out to covered patio and then into the Backyard. New roof was installed and outside painted this Summer. Great neighborhood to live in. Located on a quiet street. A MUST SEE. The HOA is responsible for all front and back landscaping including irrigation. Quincy Reservoir is about a mile away and Cherry Creek Reservoir is not too far. Close to Schools, Shopping and RTD. Southland Mall is at a convenient driving distance.
- Type:
- Townhouse
- Sq.Ft.:
- 1,766
- Status:
- Active
- Beds:
- 3
- Lot size:
- 0.06 Acres
- Year built:
- 2016
- Baths:
- 3.00
- MLS#:
- 4959876
- Subdivision:
- Pioneer Hills
ADDITIONAL INFORMATION
Bright 3 bed, 3 bath townhome. Washer/dryer hookups on 2nd floor conveniently next to all bedrooms. Main floor open concept design with hardwood floors throughout and additional flex space for office. Granite countertops and kitchen island perfect for entertaining. Fenced outdoor patio space to BBQ, 1 block from pool. Option to add 4th bedroom/4th bath in unfinished basement. 3 minutes to shopping center with restaurants and retail. 5 minutes / 1.5 miles to Cherry Creek State Park. Cherry Creek School District 5.
- Type:
- Single Family
- Sq.Ft.:
- 1,869
- Status:
- Active
- Beds:
- 3
- Lot size:
- 0.27 Acres
- Year built:
- 1975
- Baths:
- 3.00
- MLS#:
- 3062605
- Subdivision:
- Pheasant Run
ADDITIONAL INFORMATION
This charming 3-bedroom, 3-bathroom ranch-style home offers the perfect blend of indoor and outdoor living with a stunning English garden that bursts with greenery and roses in the summer. The kitchen opens directly to the back patio, making it easy to enjoy meals al fresco or entertain guests. The spacious living room provides plenty of natural light and comfort, with all three bedrooms conveniently located on the main level. The finished basement features a large great room, perfect for a home theater or play area, along with a laundry room and an additional bathroom for added convenience. Outside, the expansive yard is a gardener’s dream, with beautiful sitting areas, specialty roses, and perennial plants that create a peaceful retreat. The immense grassy yard offers even more space for relaxation or play. Located on a quiet cul-de-sac, this home is perfect for enjoying tranquil living. Previously a rental property, this home does require some work, but it holds incredible potential to become your dream home in a picturesque setting. Don’t miss out!
- Type:
- Single Family
- Sq.Ft.:
- 3,909
- Status:
- Active
- Beds:
- 6
- Lot size:
- 0.45 Acres
- Year built:
- 1979
- Baths:
- 4.00
- MLS#:
- 7143888
- Subdivision:
- Shenandoah
ADDITIONAL INFORMATION
Welcome to Shenandoah, the highly-desirable gated community minutes from Cherry Creek State Park! This remodeled single family residence is nestled at the end of a quiet cul-de-sac on an expansive 19,000+ square foot lot! Enjoy generously-sized bedrooms including an elegant primary with a seating area and fully remodeled primary bathroom with all NEW features such as the soaking tub, a glass-enclosed shower with a luxurious shower tower, a double vanity, a backlit mirror, and sleek tile flooring completed in October '24. The owners didn't stop there either - they updated all plumbing throughout the entire home and installed a new water heater this year. On the main level, experience the sprawling floor plan connecting a large family room, living room with a fireplace, remodeled kitchen with beautiful quartz counters, and a formal dining room. Two more bedrooms are located downstairs in the basement, one with en-suite full bathroom and walk-in closet as well as an oversized living area. The secluded backyard offers a serene, mountain-like escape with ample space for gatherings and outdoor activities, just waiting for your hot tub or fire pit! As a resident of Shenandoah, where most properties sit on half-acre lots, you'll have quiet and privacy as well as a secure entrance to the community, a host of amenities, on top of being conveniently situated between award-winning schools, Cherry Creek State Park, shopping, Denver International Airport, and downtown Denver.
$559,900
5320 S Sicily Way Aurora, CO 80015
- Type:
- Single Family
- Sq.Ft.:
- 1,591
- Status:
- Active
- Beds:
- 3
- Lot size:
- 0.13 Acres
- Year built:
- 2000
- Baths:
- 3.00
- MLS#:
- 9759974
- Subdivision:
- The Bluffs At Saddle Rock Ridge
ADDITIONAL INFORMATION
*VA Assumable* Low Gap* 3.75% Interest Rate*$3,024 Monthly Payment* This charming Saddle Rock home, nestled in the sought-after Cherry Creek School District, offers a perfect blend of style and functionality. The open-concept floor plan is enriched with modern updates, including newer paint, flooring, lighting, fixtures, and beautiful renovations throughout. Step inside to a grand entryway, filled with natural light, leading to a welcoming living room. The kitchen boasts granite countertops, updated cabinetry w/hardware, pantry, and newer stainless steel appliances. It opens seamlessly to the dining room, while an additional main-floor living room provides an inviting setting with a tile-surround gas log fireplace. A main level half bath adds to the functionality of this beautiful home. Upstairs, you’ll find three spacious bedrooms, including a master suite with gorgeous mountain views, a large closet, and a renovated bathroom featuring a relaxing soaking tub. The laundry room is conveniently located on the upper level. Both secondary bedrooms are generously sized with oversized closets. A second full bath finishes this well design floor-plan. Enjoy the Colorado weather on the extended patio, which overlooks a privacy-fenced yard with mature trees, creating a serene outdoor space. Central air keeps the home comfortable year-round. The oversized garage offers ample space for storage and parking. Ideally situated near Southlands shopping center, community parks, schools, and walking paths, this neighborhood and home boasts breathtaking mountain views. It’s the perfect combination of comfort, convenience, and modern living!
- Type:
- Single Family
- Sq.Ft.:
- 1,975
- Status:
- Active
- Beds:
- 4
- Lot size:
- 0.12 Acres
- Year built:
- 1991
- Baths:
- 4.00
- MLS#:
- 3893165
- Subdivision:
- Park View Commons
ADDITIONAL INFORMATION
Welcome to this beautiful home! Step inside the formal living room with lovely hardwood flooring and bay window. The formal living flows into a well appointed kitchen and dining space. The updated kitchen boasts a butcher block island, subway tile backsplash, tons of cabinet space, and stainless steel appliances. The high-end Bespoke 4 door French door refrigerator adds character and class. The luxury vinyl plank flooring is durable and perfect for children or furry friends. Step down a few stairs into the spacious family room with a cozy gas fireplace and access to your large backyard deck. A half bath, laundry room, and 2 car attached garage finish off the lower level. Upstairs the primary bedroom has a walk in closet and bathroom ensuite with double sinks. 2 additional bedrooms and a full bathroom complete the upper level. The basement studio suite is perfect for recreation, a 4th bedroom, or Roommate/In-law set up. The sizable space offers a kitchenette, complete with sink, refrigerator, microwave, oven, dishwasher and cooktop. An electric heater creates additional ambiance and warms the space on those cool Colorado days. A 3/4 bathroom, washer and dryer hookups, and walk out access make this a fully livable space. There is a huge crawl space area that creates ample storage space as well. The walkout basement leads to the backyard where the placement creates a private haven with mature trees to enjoy evenings. New roof! Updated light fixtures throughout! Updated kitchen! Updated Bathrooms! Enjoy added amenities with access to parks, trails, and community pool. All this in the highly sought after, award winning Cherry Creek School district! Don't miss the opportunity to call this your next home!
- Type:
- Single Family
- Sq.Ft.:
- 1,875
- Status:
- Active
- Beds:
- 3
- Lot size:
- 0.12 Acres
- Year built:
- 2001
- Baths:
- 3.00
- MLS#:
- 2213656
- Subdivision:
- Bluffs At Saddle Rock
ADDITIONAL INFORMATION
Welcome to 22142 E Belleview Place, a delightful 3-bedroom, 3-bathroom residence in the highly sought-after Bluffs at Saddle Rock community. This well-maintained home features an inviting open floor plan that seamlessly connects the living and dining areas, perfect for entertaining friends and family. The spacious kitchen is filled with natural light and boasts beautiful butcher block countertops, making it a wonderful space for cooking and gathering. Enjoy three generously sized bedrooms all on one level, including a primary suite with its own private bath for added comfort and privacy. The open loft area offers endless possibilities—use it as a home office, playroom, or cozy reading nook! Step outside to a beautiful green backyard and a newly painted exterior (2 yrs), ideal for summer barbecues, gardening, or simply unwinding after a long day. Don't forget the attached 2-car garage that provides ample storage and easy access to your home just off the kitchen (perfect for bringing in groceries!) This home is located in an established neighborhood with easy access to many parks, 3 top rated schools in the highly desirable Cherry Creek School District that are all walkable from this home, (you can see the high school from the driveway!) and shopping, this home is perfect for anyone seeking a serene lifestyle. Don’t miss your chance to make this lovely house your new home!
- Type:
- Single Family
- Sq.Ft.:
- 1,858
- Status:
- Active
- Beds:
- 4
- Lot size:
- 0.16 Acres
- Year built:
- 1984
- Baths:
- 2.00
- MLS#:
- 4769144
- Subdivision:
- Parksborough
ADDITIONAL INFORMATION
This beautifully renovated home offers all the modern features of a new home, without the hassle of an HOA! The updated kitchen shines with a brand-new refrigerator, induction range, stainless steel range hood, herringbone tile backsplash, wine fridge, and upgraded cabinetry. Large kitchen island with quartz countertop has bar seating. In 2018, several key updates were made, including a new roof, gutters, A/C, furnace, flooring, windows, doors, modern railing, and fresh exterior and interior paint. Large backyard with updated sprinkler system has lush green grass and a wood deck for outdoor entertaining. Upper level features primary bedroom with attached full bath with double sinks and an additional bedroom that makes an ideal office or guest bedroom. The lower level is warm and inviting with a cozy wood-burning fireplace in the family room, two more bedrooms, a ¾ bath, and a laundry room. Don’t miss your opportunity to own this charming four-bedroom home in a neighborhood filled with mature trees, and best of all—no HOA restrictions!
- Type:
- Single Family
- Sq.Ft.:
- 2,219
- Status:
- Active
- Beds:
- 4
- Lot size:
- 0.13 Acres
- Year built:
- 1993
- Baths:
- 4.00
- MLS#:
- 5619306
- Subdivision:
- Park View Commons
ADDITIONAL INFORMATION
This incredible two-story home, nestled on a tranquil cul-de-sac, offers a perfect blend of comfort and style! With its attractive curb appeal featuring a grassy lawn, mature shade tree, brick accents, a 2-car garage, extended driveway, and a cozy front porch, this property exudes charm from the moment you arrive. The light-filled living room welcomes you with vaulted ceilings and sleek wood-style flooring, creating an airy and inviting atmosphere. The comfortable family room with a brick-wall fireplace is great for intimate gatherings and relaxation. Prepare your favorite meals in the eat-in kitchen, showcasing stainless steel appliances, track lighting, elegant quartz counters, a captivating tile backsplash, a handy pantry, and white cabinetry with crown molding. You'll find four carpeted bedrooms upstairs, including a sizable primary suite highlighting a walk-in closet and a private bathroom. Additionally, the finished basement has a versatile bonus room, ideal for a hobby space, media room, or game room. The backyard boasts a covered patio, a lush green lawn, a storage shed, and a children's playground, all designed for endless outdoor activities and family fun. IMPORTANT: Seller willing to offer $4,000 to buyers for paint and cosmetic fixes. The seller is offering an assumable loan at 2.25%!!!
- Type:
- Single Family
- Sq.Ft.:
- 1,210
- Status:
- Active
- Beds:
- 3
- Lot size:
- 0.1 Acres
- Year built:
- 1986
- Baths:
- 2.00
- MLS#:
- 7346072
- Subdivision:
- Prides Crossing Sub 4th Flg
ADDITIONAL INFORMATION
This adorable Home is located in the highly desirable Pride’s Crossing neighborhood, where you are in the coveted Cherry Creek School District. Upon entering you are greeted by an inviting tri-level floor-plan that flows effortlessly. The main living space has vaulted ceiling, hardwood floors, wood burning fireplace, and an eat-in kitchen. The lower level consists of 1 bedroom, 1 bathroom, and a cozy living room. Upstairs you will find 2 large bedrooms and a full bath, added bonus of an office nook overlooking the main level. Added benefit of a BRAND NEW ROOF! The private back yard and large deck overlook open space. Easy access to schools, major commuter routes, Community pool, Quincy Reservoir, shopping, and public transportation. Enjoy the tucked away feeling of this lovely cul de sac. The location is top notch and this home is as charming as it gets! Come take a look today! ***Preferred lender offering ADDITIONAL lender paid 1-0 temporary buydown or up to 1% lender credit towards closing costs and pre-paids.*** (not available on all products)
- Type:
- Single Family
- Sq.Ft.:
- 3,157
- Status:
- Active
- Beds:
- 4
- Lot size:
- 0.13 Acres
- Year built:
- 1999
- Baths:
- 4.00
- MLS#:
- 9688729
- Subdivision:
- Trail Ridge
ADDITIONAL INFORMATION
Prepare to be amazed! Check out this fantastic 4 bed, 3.5 bath, 2 office residence now for sale in Trail Ridge! A beautiful facade w/brick accents, a lush front yard w/mature shade trees and a 2 car garage w/an extended driveway are just the beginning. Inside you will find a sizeable living area w/vaulted ceilings, two offices, one on the main floor & one upstairs, elegant laminate flooring, and a lovely bay window. The formal dining room w/graceful archways is perfect for hosting a dinner party! Continue into the cozy family room, featuring a granite faced gas fireplace with blower to keep you warm during the coming winter months. The gorgeous eat-in kitchen is comprised of soft close wood cabinetry, beautiful granite counters, mosaic tile backsplash, stainless steel appliances, a prep island, pendant lighting, and a peninsula complete w/a breakfast bar. Upstairs you'll find the grand primary suite, showcasing a walk-in closet and a lavish ensuite w/dual vessel sinks. The large walkout basement with a large pantry, bonus room, 4th bedroom and 4th bath is ideal for entertainment or as guest quarters. The possibilities are endless! Lastly, the backyard includes a large covered deck, very large brick patio, separate patio with hot tub, partially xeriscaped yard and beautiful perennial flower beds. There is also a good sized storage shed! What are you waiting for? Act now! Newly remodeled master bath 2024 Newly remodeled kitchen 2023 New furnace 2022 New air conditioner 2022 New 50 gal hot water heater 2022 New roof 2023 9 new windows 2023 includes the largest windows in the home 2023 Cool quiet whole house fan 2023 Zeriscaped back yard Walkout basement New covered trex deck 2020-2024 Large covered patio New paint Updated fixtures New granite fireplace with new mantle
- Type:
- Duplex
- Sq.Ft.:
- 1,766
- Status:
- Active
- Beds:
- 3
- Lot size:
- 0.05 Acres
- Year built:
- 2018
- Baths:
- 3.00
- MLS#:
- 6206541
- Subdivision:
- Copperleaf
ADDITIONAL INFORMATION
This is a turnkey rental property in Cherry Creek School District. New tenants just moved in, and there is a valid lease in place until September 30, 2025. Take advantage of the dropping interest rates to pick up this hassle-free investment property, with a management company in place to handle any potential headaches. We welcome and look forward to working with 1031-exchanges. Please do not bother the tenants. If the numbers work for you, let's get this under contract and we will follow the lease terms to provide the soon-to-be new owner access.
Open House:
Sunday, 12/1 11:00-1:00PM
- Type:
- Townhouse
- Sq.Ft.:
- 1,518
- Status:
- Active
- Beds:
- 3
- Year built:
- 2017
- Baths:
- 3.00
- MLS#:
- IR1021631
- Subdivision:
- Sunset Terrace
ADDITIONAL INFORMATION
3 Bed 3 Bath Modern Townhome with Industrial Touches. Discover a unique blend of modern style with industrial touches in this stunning 3-bedroom, 3-bathroom townhome. Ideal for those seeking contemporary finishes, this home features a bright, open layout with seamless indoor-outdoor living.Key Features: 3 spacious bedrooms, each designed with comfort in mind, ample closet space, and large windows. Open-Concept Living: The expansive living space flows effortlessly into the dining and kitchen areas, creating a perfect setup for entertaining or relaxing. Industrial Touches: Features include an exposed beam and a sleek garage door that opens to a private patio, creating a seamless indoor-outdoor entertaining space. Gourmet Kitchen: The kitchen seamlessly ties into the entertaining space, so you'll never miss out on the fun while cooking or prepping. Private Patio: The perfect urban oasis with enough space for outdoor seating, grilling, or gardening. Attached garage with space for 2 cars plus additional storage.Nestled in a trendy neighborhood close to cafes, restaurants, and shopping, this townhome delivers both style and convenience.
$623,000
5387 S Valdai Way Aurora, CO 80015
- Type:
- Single Family
- Sq.Ft.:
- 2,059
- Status:
- Active
- Beds:
- 3
- Lot size:
- 0.22 Acres
- Year built:
- 2000
- Baths:
- 3.00
- MLS#:
- 9682820
- Subdivision:
- Saddle Rock Ridge
ADDITIONAL INFORMATION
Welcome to this beautiful ranch home with 3 bedrooms and 3 bathrooms. One of the bedrooms is being used as a home office but has a walk-in closet. The house has been freshly painted, and there's new carpet throughout the main floor, making it move-in ready. The entryway and kitchen have oak hardwood floors, and the main floor has vaulted ceilings. Ceiling fans are in the family room, primary bedroom, and the second bedroom. The Anderson windows help keep the home quiet and energy efficient. There’s over 2,000 square feet on the main level and nearly 1,300 square feet of unfinished space in the basement, ready for your ideas. This home has a covered front porch, a three-car garage, and a large deck made with composite materials that help minimize maintenance There's a sprinkler system for both the front and back yards, central air conditioning, and a large, fenced backyard. The front door and driveway face south, which reduces the chance of ice buildup in the winter and brings in a lot of natural sunlight.
$604,000
5264 S Rome Street Aurora, CO 80015
- Type:
- Single Family
- Sq.Ft.:
- 2,968
- Status:
- Active
- Beds:
- 5
- Lot size:
- 0.14 Acres
- Year built:
- 2002
- Baths:
- 3.00
- MLS#:
- 7009647
- Subdivision:
- Trail Ridge
ADDITIONAL INFORMATION
Welcome to 5264 S Rome St, a charming 5 bedroom, 3 bathroom ranch-style home offering the perfect blend of comfort and style. Step into the open floor plan that seamlessly connects the living room, dining room, and kitchen, creating an inviting space for gatherings and everyday living. Large windows throughout the home fill the space with natural light, enhancing the airy atmosphere. The finished basement offers additional living space with a family room and convenient walkout access, providing endless possibilities for relaxation or entertainment. Outside, enjoy the beautiful Colorado weather on the deck or the covered patio, both overlooking the backyard and greenbelt. This home also features a 2-car garage for your parking and storage needs. Situated in a great location with easy access to local amenities, this home is the perfect blend of practicality and charm. Don’t miss your chance to make it yours! Discounted rate options and no lender fee future refinancing may be available for qualified buyers of this home. Solar panels will be paid off by Seller at closing.
- Type:
- Townhouse
- Sq.Ft.:
- 1,684
- Status:
- Active
- Beds:
- 3
- Year built:
- 2017
- Baths:
- 3.00
- MLS#:
- 4743767
- Subdivision:
- Copperleaf
ADDITIONAL INFORMATION
This gorgeous end-unit townhome offers a light and bright atmosphere with a crisp, clean color palette. Located in the prime Copperleaf area, it is set in a quiet, peaceful community with friendly neighbors and parks within walking distance. Its central location provides easy access to malls, highways, stores, and restaurants. The home features a classic covered front porch and beautiful low-maintenance LVP flooring throughout. The main level boasts an open living room, dining, and kitchen area. The chef-worthy kitchen is a standout with ample white Shaker cabinetry, granite countertops, and a desirable 5-burner gas range, along with a large center eat-in island. Upstairs, a spacious loft provides the perfect space for a home office or kid's play area, along with three comfortable bedrooms. The primary suite includes a walk-in closet and an en-suite bath. An open unfinished basement offers versatility, ideal for a home gym. The easy-maintenance private yard adds to the appeal of this beautiful townhome.
- Type:
- Single Family
- Sq.Ft.:
- 3,047
- Status:
- Active
- Beds:
- 4
- Lot size:
- 0.18 Acres
- Year built:
- 1992
- Baths:
- 4.00
- MLS#:
- 8226619
- Subdivision:
- Smoky Ridge
ADDITIONAL INFORMATION
Welcome to this stunning 2-story home in the highly sought-after Smoky Ridge neighborhood of Centennial! This property features 4 spacious bedrooms, 4 bathrooms, and an inviting open floorplan with durable laminate flooring throughout the main level. The formal living room boasts vaulted ceilings and abundant natural light, while the formal dining room sits conveniently adjacent to the kitchen. The kitchen offers granite tile countertops, a breakfast nook with skylights, and plenty of space for cooking and entertaining. Relax in the cozy family room, complete with built-ins and a brick fireplace. The primary suite is a true retreat, featuring a walk-in closet and a luxurious 5-piece ensuite bath. The finished basement provides additional living space, perfect for a recreation or second family room. Step outside to a fully fenced backyard with mature landscaping and a massive deck, ideal for outdoor gatherings. The 3-car attached garage offers plenty of storage. Located on a quiet street in a mature neighborhood, this home is within walking distance to Peakview Elementary and offers easy access to E-470 and Parker Road for commuting. This is a must-see home in a prime location—schedule your showing today before it’s gone!
- Type:
- Single Family
- Sq.Ft.:
- 1,368
- Status:
- Active
- Beds:
- 3
- Lot size:
- 0.12 Acres
- Year built:
- 1984
- Baths:
- 2.00
- MLS#:
- IR1020918
- Subdivision:
- Fox Hill 1st Flg
ADDITIONAL INFORMATION
Welcome to this delightful and well-maintained home. If you are seeking a meticulously cared-for home featuring three bedrooms, two bathrooms, and a two-car garage, then this property is an absolute must-see. It boasts newly installed windows (2021), carpet (2021), appliances (2021), vinyl siding (2022), gutters (2022), and blinds (2022) along with a covered deck, perfect for hosting gatherings. The home is conveniently situated adjacent to a beautiful park and biking trails that lead to a serene creek. Upon entering, you will be greeted by an open floor plan that seamlessly connects the living room spaces, fostering a warm and inviting ambiance. The kitchen is well-equipped with newly modern stainless steel appliances, ample counter space, and abundant cabinetry. The primary bedroom serves as a tranquil haven, complete with a shared bathroom and a walk-in closet. The two additional bedrooms are equally commodious. Not only does this home enjoy an excellent location within the community, but it also benefits from its proximity to various amenities, including schools, parks, shopping centers, and convenient to access to major transportation.
Andrea Conner, Colorado License # ER.100067447, Xome Inc., License #EC100044283, [email protected], 844-400-9663, 750 State Highway 121 Bypass, Suite 100, Lewisville, TX 75067

Listings courtesy of REcolorado as distributed by MLS GRID. Based on information submitted to the MLS GRID as of {{last updated}}. All data is obtained from various sources and may not have been verified by broker or MLS GRID. Supplied Open House Information is subject to change without notice. All information should be independently reviewed and verified for accuracy. Properties may or may not be listed by the office/agent presenting the information. Properties displayed may be listed or sold by various participants in the MLS. The content relating to real estate for sale in this Web site comes in part from the Internet Data eXchange (“IDX”) program of METROLIST, INC., DBA RECOLORADO® Real estate listings held by brokers other than this broker are marked with the IDX Logo. This information is being provided for the consumers’ personal, non-commercial use and may not be used for any other purpose. All information subject to change and should be independently verified. © 2024 METROLIST, INC., DBA RECOLORADO® – All Rights Reserved Click Here to view Full REcolorado Disclaimer
Aurora Real Estate
The median home value in Aurora, CO is $614,800. This is higher than the county median home value of $500,800. The national median home value is $338,100. The average price of homes sold in Aurora, CO is $614,800. Approximately 79.85% of Aurora homes are owned, compared to 17.47% rented, while 2.68% are vacant. Aurora real estate listings include condos, townhomes, and single family homes for sale. Commercial properties are also available. If you see a property you’re interested in, contact a Aurora real estate agent to arrange a tour today!
Aurora, Colorado 80015 has a population of 107,972. Aurora 80015 is more family-centric than the surrounding county with 35.82% of the households containing married families with children. The county average for households married with children is 34.29%.
The median household income in Aurora, Colorado 80015 is $114,375. The median household income for the surrounding county is $84,947 compared to the national median of $69,021. The median age of people living in Aurora 80015 is 41.4 years.
Aurora Weather
The average high temperature in July is 87.5 degrees, with an average low temperature in January of 18 degrees. The average rainfall is approximately 17.9 inches per year, with 72.6 inches of snow per year.
