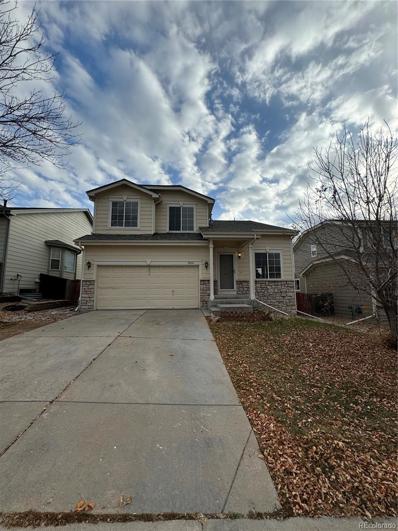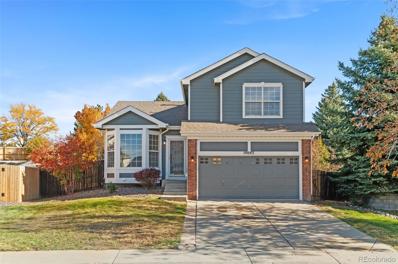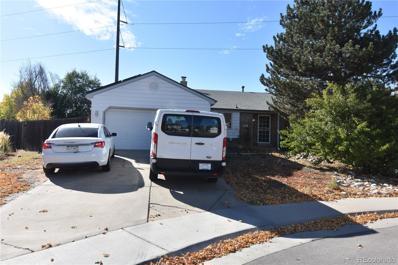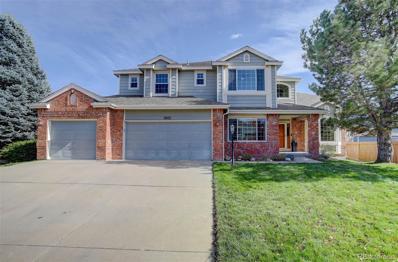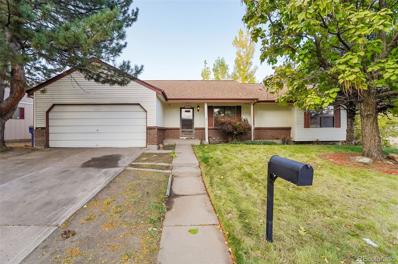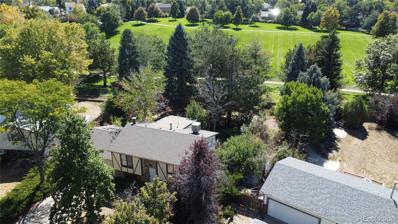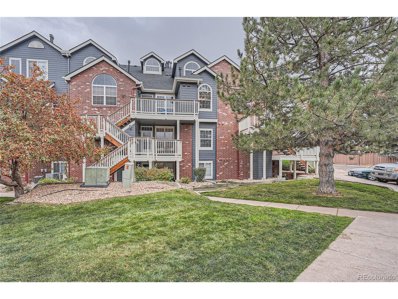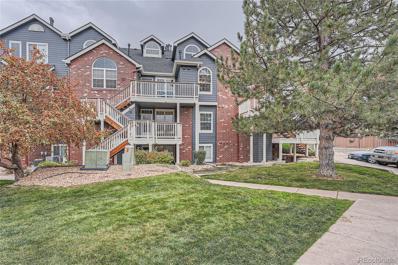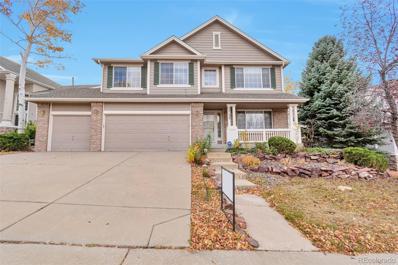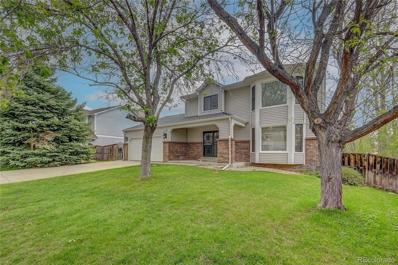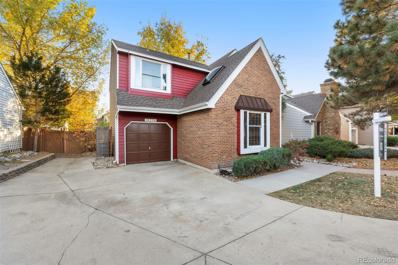Aurora CO Homes for Rent
- Type:
- Single Family
- Sq.Ft.:
- 1,915
- Status:
- Active
- Beds:
- 4
- Lot size:
- 0.15 Acres
- Year built:
- 1998
- Baths:
- 3.00
- MLS#:
- 7501039
- Subdivision:
- Tuscany
ADDITIONAL INFORMATION
Enjoy the upcoming holidays in this amazing home! Welcome to this stunning former model home in the sought-after Tuscany neighborhood in Southeast Aurora. Walking up to the home, you'll notice the updated paint and meticulously maintained exterior as well as an adorable front porch. As you enter the home, you're greeted with lots of natural light and vaulted ceilings. The front room could be used as a formal living space, dining room or sitting area. This is a perfect area to set up your Christmas tree and take in all the holiday magic! This beautiful residence boasts 4 bedrooms and 3 bathrooms. 3 of the bedrooms are upstairs and one is located in the basement...making it a perfect guest room. Enjoy the spacious backyard complete with a deck; ideal for outdoor gatherings or enjoying the evening sunsets. The kitchen is complete with stainless steel appliances and 42 inch cabinetry. The home features fresh interior and exterior paint, a recently replaced roof, elegant crown molding, new fencing, a gas fireplace and a luxurious 5-piece bath in the primary suite. Brand new luxurious sauna is negotiable! Experience the vibrant community with events, a swimming pool, tennis and pickle ball courts, playgrounds, and more. Conveniently located near Southlands Mall, Light Rail, the library, and bus routes as well as a short commute to Downtown Denver and DIA.
$489,900
4394 S Ceylon Way Aurora, CO 80015
- Type:
- Single Family
- Sq.Ft.:
- 2,204
- Status:
- Active
- Beds:
- 4
- Lot size:
- 0.18 Acres
- Year built:
- 1982
- Baths:
- 3.00
- MLS#:
- 1507138
- Subdivision:
- Summer Lake
ADDITIONAL INFORMATION
Welcome to 4394 S Ceylon Way, Aurora, CO 80015! This beautiful 4-bedroom, 3-bathroom home offers a perfect blend of style and comfort in a desirable neighborhood. The open and airy floor plan features a spacious living area, ideal for both relaxation and entertaining. The kitchen boasts modern appliances, ample cabinetry, and counter space for all your culinary needs. The master suite serves as a peaceful retreat, complete with an en-suite bathroom, while the additional bedrooms provide flexibility for family, guests, or a home office. Outside, enjoy a well-maintained backyard, perfect for outdoor gatherings. Located near top-rated schools, parks, shopping, and dining, this home is a fantastic opportunity in the heart of Aurora!
- Type:
- Other
- Sq.Ft.:
- 1,032
- Status:
- Active
- Beds:
- 2
- Year built:
- 1980
- Baths:
- 2.00
- MLS#:
- 3120993
- Subdivision:
- Appletree East
ADDITIONAL INFORMATION
Instant buyer equity for this super 2nd floor condo featuring a very functional floor plan! The covered patio allows for lots of natural light. The kitchen includes all appliances. There is an open family/dining/kitchen floor plan features a wood-burning fireplace. There is a separate in-unit walk-in laundry room including washer and dryer. The convenient "Hollywood" bath allows direct access to the bathtub/shower from both baths. Full vanities in both baths and lots of additional storage throughout the home. 2 reserved parking spaces! No water/sewer bills and maintenance with this unit! Enjoy the pool/spa and tennis courts. Quick access to shopping, highways and public transportation. Located in the award-winning Cherry Creek School District.
- Type:
- Condo
- Sq.Ft.:
- 1,032
- Status:
- Active
- Beds:
- 2
- Year built:
- 1980
- Baths:
- 2.00
- MLS#:
- 3120993
- Subdivision:
- Appletree East
ADDITIONAL INFORMATION
Instant buyer equity for this super 2nd floor condo featuring a very functional floor plan! The covered patio allows for lots of natural light. The kitchen includes all appliances. There is an open family/dining/kitchen floor plan features a wood-burning fireplace. There is a separate in-unit walk-in laundry room including washer and dryer. The convenient "Hollywood" bath allows direct access to the bathtub/shower from both baths. Full vanities in both baths and lots of additional storage throughout the home. 2 reserved parking spaces! No water/sewer bills and maintenance with this unit! Enjoy the pool/spa and tennis courts. Quick access to shopping, highways and public transportation. Located in the award-winning Cherry Creek School District.
- Type:
- Single Family
- Sq.Ft.:
- 1,932
- Status:
- Active
- Beds:
- 4
- Lot size:
- 0.13 Acres
- Year built:
- 2000
- Baths:
- 2.00
- MLS#:
- 4474776
- Subdivision:
- Saddle Rock Ridge
ADDITIONAL INFORMATION
Stunning Turn-Key Home in the tranquil Saddle Rock Ridge neighborhood! This meticulously maintained ranch-style home features 4 bedrooms, 2 baths, and an oversized 2-car attached garage, all in impeccable condition. As you step inside, you’ll be greeted by soaring vaulted ceilings and an abundance of natural light that fills the open floor plan. The spacious living room, complete with a cozy gas fireplace, flows seamlessly into the formal dining area highlighted by a charming bay window. The heart of the home is the expansive great room and kitchen, boasting gorgeous granite countertops and modern appliances—all included! Enjoy the elegance of hardwood floors throughout, complemented by plantation shutters that provide both style and privacy. Retreat to the generously sized primary bedroom, featuring a luxurious, fully updated en-suite bathroom with a stunning quartz vanity and a glass walk-in shower. Conveniently located near the Southlands shopping mall, a variety of restaurants, movie theater, Walmart, Home Depot and much more. Quick access to E-470, DIA, and I-70, this home is also within walking distance to the highly regarded Cherry Creek School District elementary school. Don’t miss your chance to make this exceptional property your new home! Schedule a showing today and experience all that this beautiful residence has to offer!
- Type:
- Single Family
- Sq.Ft.:
- 1,882
- Status:
- Active
- Beds:
- 4
- Lot size:
- 0.12 Acres
- Year built:
- 2001
- Baths:
- 3.00
- MLS#:
- 6692592
- Subdivision:
- Willow Trace
ADDITIONAL INFORMATION
Only $495,000.00 , This 4 bedroom 2and 1/2 bath just need a little TLC can be your prefect home , this price will be sold AS-IS , Close to school , shopping , Don't wait
- Type:
- Single Family
- Sq.Ft.:
- 1,513
- Status:
- Active
- Beds:
- 3
- Lot size:
- 0.27 Acres
- Year built:
- 1998
- Baths:
- 2.00
- MLS#:
- 5220229
- Subdivision:
- Tuscany
ADDITIONAL INFORMATION
MUST SEE! Discover your dream home in the highly sought-after Tuscany neighborhood within the Cherry Creek School District! This completely remodeled residence showcases a spacious, well-designed floor plan with 3 large bedrooms and 3 beautiful bathrooms, including an impressive en suite primary bedroom. The primary suite features an entirely new, luxurious bathroom, complete with a standalone soaking tub, double vanity, and elegant finishes that create a spa-like retreat. AND every other bathroom is fully remodeled! Situated on a HUGE ~12,000 sf lot, the home offers generous outdoor space, perfect for entertaining, gardening, or simply enjoying Colorado’s beautiful weather. The Tuscany neighborhood enhances your living experience with exceptional amenities, such as a community pool, tennis and pickleball courts, and community events for holidays! Location is everything, and here you’ll enjoy convenient access to everyday essentials and more. Take a short stroll to Smoky Hill Library, nearby parks, reach grocery stores, dining, and schools within just a minute’s drive. Embrace the perfect balance of comfort, community, and convenience in this standout Tuscany home. Schedule your showing today!
- Type:
- Single Family
- Sq.Ft.:
- 1,541
- Status:
- Active
- Beds:
- 3
- Lot size:
- 0.24 Acres
- Year built:
- 1980
- Baths:
- 2.00
- MLS#:
- 8471354
- Subdivision:
- Smoky Hill 400 Flg 7b
ADDITIONAL INFORMATION
Welcome to 5117 S Pagosa St, 3-bedroom, 2-bathroom tri-level home in the heart of Centennial! A little sweat equity is all that's needed to finish turning this home into an inviting property featuring a vaulted main level, complete with ceiling fans in the living room and dining area, providing a bright and comfortable space for gatherings. The kitchen has been remodeled and is perfect for meal prep and casual dining. Step outside to an oversized backyard with RV parking, a semi-enclosed patio, fire pit, fenced garden area, storage shed and yes, a chicken coop complete with chickens! Located near convenient shopping options and offering quick access to S. Buckley Rd. and E. Smoky Hill Rd., commuting is a breeze! This home blends comfort and convenience in an outstanding location—don’t miss the chance to make it yours! Discounted rate options and no lender fee future refinancing may be available for qualified buyers of this home.
- Type:
- Single Family
- Sq.Ft.:
- 2,135
- Status:
- Active
- Beds:
- 3
- Lot size:
- 0.18 Acres
- Year built:
- 1980
- Baths:
- 3.00
- MLS#:
- 9436013
- Subdivision:
- Smoky Hill
ADDITIONAL INFORMATION
NEW PRICE!! Incredible home in the Smoky Hill neighborhood! You will love the open floor-plan with natural light and beautiful hickory floors throughout. The kitchen is an amazing workspace with a gas stove, granite counters, a custom backsplash and an island with seating for entertaining. Spacious living room with a bay window, and the family room is complete with a wood-burning fireplace. Exit out to the covered back patio and enjoy the landscaped backyard with stone paths, and a water feature/pond. There are sprinklers in both the front and back yards. The expanded master bedroom boasts a large walk-in closet, and a spa-like ensuite bathroom with a custom vanity. The guest full bathroom has a jetted tub and custom lighting! The basement is ready for your finishes, and the high-efficiency furnace was installed this year. New roof installed in 2018, and 25' of the sewer line was replaced in January 2021. This home has a SOUTHERN FACING DRIVEWAY - IYKYK!! The community shares a clubhouse, a pool and tennis courts. The address for the clubhouse is 5405 S Telluride St. Centennial - drive by after your showing to also see the pool and tennis courts! This home sits in the coveted Cherry Creek School district, and there are parks, trails and shopping nearby. Hurry on this lovely home!
- Type:
- Single Family
- Sq.Ft.:
- 4,408
- Status:
- Active
- Beds:
- 3
- Lot size:
- 0.44 Acres
- Year built:
- 1978
- Baths:
- 4.00
- MLS#:
- 1983202
- Subdivision:
- Shenandoah
ADDITIONAL INFORMATION
**ASSUMABLE 2.75% LOAN! Welcome to your dream opportunity nestled in the exclusive Shenandoah gated community. This spacious 4,400 sq ft home is ready for your vision. Set on a sprawling cul-de-sac lot, this property offers endless possibilities for customization and renovation. The large 4-car garage provides ample space for vehicles and storage, perfect for any enthusiast or large family. With 3 Bedrooms and 4 Baths, there's plenty of space for family and guests, with unique features throughout. Three (3) Fireplaces, including a cozy fireplace in the primary bedroom add warmth and charm. The Walk-Out Design offers seamless indoor-outdoor flow, perfect for entertaining in your expansive outdoor spaces featuring two decks with breathtaking mountain views and a private, spacious courtyard. Enjoy the benefits of a gated community with premium amenities including pool, tennis courts, playground and pond. This home is a fantastic opportunity for anyone looking to personalize a property in a desirable location. With multiple decks, scenic mountain views, and room to grow, this home located in the award winning Cherry Creek School District has incredible potential to become your custom dream home.
- Type:
- Single Family
- Sq.Ft.:
- 2,088
- Status:
- Active
- Beds:
- 4
- Lot size:
- 0.15 Acres
- Year built:
- 1997
- Baths:
- 4.00
- MLS#:
- 5810963
- Subdivision:
- Park View Meadows
ADDITIONAL INFORMATION
Backing to open space with immediate trail access, this Park View Meadows home is Colorado living at its best! This home feeds to Cherry Creek School District schools within the neighborhood and offers a community pool! NEW Roof, NEW Sewer Line, NEW Furnace & A/C! Beautiful wood floors upon entry flow throughout the main level which offers vaulted ceilings and open living. Gorgeous plantation shutters are found throughout the home! A formal dining room could double as a spacious living room and has a double sided fireplace shared with the large family room on the other side. The family room opens to the eat-in kitchen with access to the large back deck, huge fenced yard, and trail access. The updated kitchen provides a great peninsula with additional seating, updated cabinets, quartz counters, gas stove, and pantry! A main floor powder room is tucked away next to the owners entry from the garage. Upstairs the 2 secondary bedrooms share a full updated bathroom. The private primary bedroom extends across the back of the home and offers incredible open space & mountain views, a full ensuite updated bathroom and walk-in closet. Enjoy additional living space in the basement with wood floors which can be utilized as a 4th bedroom with the 3/4 bath. The inviting laundry room provides great storage. King Soopers, restaurants, and more are just down the street on Smoky Hill. Easy access to Denver, DTC and Airport! Do not miss this incredible opportunity!
- Type:
- Single Family
- Sq.Ft.:
- 2,142
- Status:
- Active
- Beds:
- 3
- Lot size:
- 0.14 Acres
- Year built:
- 2017
- Baths:
- 2.00
- MLS#:
- 9461741
- Subdivision:
- Copperleaf
ADDITIONAL INFORMATION
PRICE REDUCTION! This gorgeous ranch is impeccably maintained and shows like a model! With 3 bedrooms, 2 baths, and a versatile office space, it offers the perfect blend of comfort and function. The full unfinished basement, complete with rough-in for a future bath, presents endless possibilities—whether you dream of creating a home theater, gym, or additional living space. Step outside to a beautifully manicured yard, complete with a covered patio with sunshades, an extended concrete walkway, and vibrant landscaping featuring numerous shrubs, perennials, and two gardening beds. Enjoy views of the mountains from your yard. The kitchen is a chef's dream with a large center island, pendant lighting, granite countertops, a stylish tile backsplash, and 42" upper cabinets with crown molding. Both bathrooms feature granite counters and dual sinks. Recent updates include fresh exterior paint, new gutters, and a brand-new roof, all completed in 2023. Other notable features include recessed lighting, two-panel interior doors, a 50-gallon water heater, and a radon mitigation system for peace of mind. Located in the highly sought-after Copperleaf community, this home offers convenient access to E-470, Southlands Shopping Center, and DIA. Enjoy community parks, trails, the Arboretum Clubhouse, basketball court, and outdoor pools. The Copperleaf Activities Committee organizes year-round events like food trucks, movie nights, and holiday celebrations, fostering a vibrant sense of community. Plus, it’s part of the Cherry Creek School District. Don’t miss out on this incredible opportunity!
- Type:
- Single Family
- Sq.Ft.:
- 3,061
- Status:
- Active
- Beds:
- 4
- Lot size:
- 0.24 Acres
- Year built:
- 1996
- Baths:
- 4.00
- MLS#:
- 4388520
- Subdivision:
- Piney Creek
ADDITIONAL INFORMATION
Beautiful Chardonnay model from Richmond Homes, with the high vaulted ceilings and open floor plan known to make this model especially popular! Enjoy spacious, sun-filled rooms, including 4 bedrooms and 3 full bathrooms upstairs, with an additional 3/4 bath on the main level. The impressive main floor study, accessible through double French doors, offers a quiet retreat. The kitchen features hardwood floors, quartz countertops with an undermount sink, and an abundance of 42" cabinets with a large pantry and built-in desk area. The great room, formal dining, and living room are highlighted by a bay window and a vaulted family room with a gas fireplace. The main floor mudroom with laundry comes equipped with newer washer and dryer. Walk upstairs to find the spacious master bedroom with two master bedroom walk-in closets and a five-piece bath, with separate shower and bath, adorned with updated brushed nickel hardware. The upstairs bedrooms all have higher-end carpet with one guest bedroom offering an en suite full bathroom and the two other bedrooms share a large bathroom with dual sinks. The basement has multiple full egress windows allowing plentiful sunlight and spacious room for storage or additional living space. This stunning home boasts newer Andersen windows and a hail-resistant roof. This quarter-acre gem offers a west-facing driveway for effortless snow melt and backyard shade. The backyard, adorned with large, mature trees, shaded deck and private, well maintained wood fence, provides a secluded oasis. Revel in the best move-in ready property in The Glen at Piney Creek, with all major updates already done!
- Type:
- Single Family
- Sq.Ft.:
- 2,420
- Status:
- Active
- Beds:
- 4
- Lot size:
- 0.2 Acres
- Year built:
- 1978
- Baths:
- 3.00
- MLS#:
- 5754474
- Subdivision:
- Pheasant Run
ADDITIONAL INFORMATION
Discover this 4-bedroom, 3-bathroom ranch-style home, perfectly situated on a spacious corner lot. The main level floor plan is functional and spacious featuring a large front living room, formal dining room, and a cozy family room with a wood-burning fireplace. The kitchen boasts new cabinets and Corian countertops. With three bedrooms on the main floor, all with new carpet, including a primary bedroom with an ensuite 3/4 bath, this home offers convenience and comfort for all. The finished basement offers versatility with new carpet, a large great room, a fourth bedroom (non-conforming), and an additional 3/4 bathroom—ideal for guests or a private retreat. Have peace of mind with a brand-new furnace! Outside, the fenced-in backyard awaits your personal touch, complete with a covered deck front & rear sprinkler systems and space ready for fresh sod. Attached 2 car garage and driveway parking. Located close to Cherry Creek State Park, DTC, and numerous amenities, this home combines convenience and charm in a prime spot. Don't miss this opportunity to own in Aurora!
- Type:
- Single Family
- Sq.Ft.:
- 1,638
- Status:
- Active
- Beds:
- 4
- Lot size:
- 0.24 Acres
- Year built:
- 1977
- Baths:
- 2.00
- MLS#:
- 8285945
- Subdivision:
- Pheasant Run
ADDITIONAL INFORMATION
RARE opportunity in the highly coveted Pheasant Run neighborhood. Private oasis 1/4 Acre Lot with mature landscape BACKING to wonderful SAGEBRUSH PARK. Opportunity to make your own PRIVATE ENTRANCE INTO THE PARK to instantly enjoy acres of lush open fields, playgrounds, & trails that can take you directly to an award winning Cherry Creek Schools elementary school, shopping, dining & the amazing nature & activities of CHERRY CREEK STATE PARK! Ditch the car and just step out your back gate for adventure! Inside you will find an updated spacious interior with 4+ beds, 2 updated Full baths, living room, family room, Laundry room. New carpet & interior paint. Large new Kitchen features amazing serene scenes from the backyard, large eat-in space, new counter tops, new stainless Frigidaire appliances & refaced cabinetry. Soak in more excellent views from the adjoining Sun Room w/slider to the lush private backyard located just off the kitchen. Enjoy the multi-sided fireplace from the the spacious & bright living room. Bonus family room on lower level, 2 car garage w/storage & work area, large storage tuff shed in backyard. Don't miss out on this super home - won't last long at this super price!
- Type:
- Other
- Sq.Ft.:
- 956
- Status:
- Active
- Beds:
- 2
- Year built:
- 1998
- Baths:
- 2.00
- MLS#:
- 7728972
- Subdivision:
- Sterling Commons II
ADDITIONAL INFORMATION
A RARE opportunity that cannot be missed!!! This beautiful 2 bedroom, 2 bath with rare detached garage condo sits in an excellent location close to everything: shopping and dining, highway, light rail, Cherry Creek State Park, and more. New paint, new carpet, new window treatments. Full-sized washer and dryer are included. Covered front porch with storage closet. Cherry Creek Schools. Low taxes and Low HOA equals a Low payment. This move-in home is ready to be called yours!
$520,000
5452 S Valdai Way Aurora, CO 80015
- Type:
- Single Family
- Sq.Ft.:
- 1,923
- Status:
- Active
- Beds:
- 3
- Lot size:
- 0.14 Acres
- Year built:
- 2000
- Baths:
- 3.00
- MLS#:
- 9389653
- Subdivision:
- Saddle Rock Ridge
ADDITIONAL INFORMATION
Don’t miss this opportunity to live in a incredibly well maintained home in a wonderful neighborhood close to parks, schools, shopping, and dining. This property sits on a large, manicured lot adjacent to a greenbelt with trails leading to Antelope Ridge Elementary School and a neighborhood park. Step into the light and bright living room with soaring vaulted ceilings, a large picture window, and luxury vinyl flooring that flows through the main floor, family room, up the stairs, and basement, offering durability and style. The eat-in kitchen boasts stainless steel appliances, a tile backsplash, and ample cabinet and countertop space, making meal prep a breeze. The spacious family room is perfect for gathering and opens to the backyard, perfect for indoor/outdoor entertaining. Upstairs, the primary suite features a walk-in closet and an updated ensuite bathroom, accompanied by two additional bedrooms and a full bathroom. The finished basement adds versatility with a bonus room, perfect for a home office or gym, a fourth bedroom with egress window, also includes a half bathroom and laundry room. Step outside to enjoy all that Colorado has to offer with the well manicured backyard, complete with a large patio, lush lawn, and mature landscaping, where you can soak in Colorado’s sunshine year-round. This home combines comfort, style, and an unbeatable location—truly a must-see!
- Type:
- Condo
- Sq.Ft.:
- 956
- Status:
- Active
- Beds:
- 2
- Year built:
- 1998
- Baths:
- 2.00
- MLS#:
- 7728972
- Subdivision:
- Sterling Commons Ii
ADDITIONAL INFORMATION
A RARE opportunity that cannot be missed!!! This beautiful 2 bedroom, 2 bath with rare detached garage condo sits in an excellent location close to everything: shopping and dining, highway, light rail, Cherry Creek State Park, and more. New paint, new carpet, new window treatments. Full-sized washer and dryer are included. Covered front porch with storage closet. Cherry Creek Schools. Low taxes and Low HOA equals a Low payment. This move-in home is ready to be called yours!
$695,000
22132 E Ida Place Aurora, CO 80015
- Type:
- Single Family
- Sq.Ft.:
- 3,834
- Status:
- Active
- Beds:
- 6
- Lot size:
- 0.18 Acres
- Year built:
- 1999
- Baths:
- 4.00
- MLS#:
- 8206079
- Subdivision:
- Saddle Rock Ridge
ADDITIONAL INFORMATION
SIX BEDROOMS FOUR BATHS FAMILY HOME IN DESIRABLE SADDLE ROCK RIDGE...OFFERING LOT OF SPACES THROUGHOUT... LARGE KITCHEN TO DECK BACK TO GREENBELT...FINISHED BASEMENT...NEARBY AMENITIES SUCH AS PARKS, SCHOOLS, SHOPPING CENTERS, RESTAURANTS...AND MORE...
- Type:
- Single Family
- Sq.Ft.:
- 2,909
- Status:
- Active
- Beds:
- 5
- Lot size:
- 0.22 Acres
- Year built:
- 1984
- Baths:
- 4.00
- MLS#:
- 3224046
- Subdivision:
- Park View Ridge
ADDITIONAL INFORMATION
Experience the perfect blend of luxury and comfort in this exquisite 2 story home featuring five bedrooms and four bathrooms. LUXURIOUS MASTER SUITE FEATURES A BAY WINDOW, BIG WALKIN CLOSET VAULTED CEILING AND A 5 PIECE BATH. The gourmet kitchen boasts a peninsula, ideal for cooking and entertaining. The Sophisticated design showcases luxury vinyl plank floors and dazzling gold finishes. Every inch of this home exudes contemporary elegance, designed for both comfort and style. The family room offers warmth and charm with its wood-burning fireplace. Outside, enjoy ample parking with a 2-car garage and 4-car driveway, as well as HUGE 2 LEVEL DECK IN THE BACK YARD AND STILL PLENTY OF ROOM FOR FUN ACTIVITIES, COVERED ENTRY PORCH, this home offers contemporary living with thoughtful touches throughout for the perfect balance of living experience with luxury and warmth. Equipped with solar panels with a monthly $60. More info on solar lease will be provided upon request. Buyer must qualify and assume solar lease. Limited showing availability!
- Type:
- Single Family
- Sq.Ft.:
- 2,735
- Status:
- Active
- Beds:
- 4
- Lot size:
- 0.15 Acres
- Year built:
- 2000
- Baths:
- 4.00
- MLS#:
- 7980366
- Subdivision:
- Saddle Rock Ridge
ADDITIONAL INFORMATION
NEW PRICE! Welcome to this beautiful 4-bedroom, 4-bathroom home in Saddle Rock Ridge, offering fresh interior paint and new luxury vinyl plank flooring throughout! Located in the sought-after Cherry Creek school district with a low HOA, this home is a must-see! The main floor features a primary bedroom with a spacious 5-piece ensuite bathroom and walk-in closet, as well as a formal dining room, perfect for entertaining guests. The living room boasts a gas fireplace and vaulted ceilings, creating a bright and airy feel, and the updated kitchen includes a pantry, island, and breakfast nook for casual dining. Upstairs, you'll find a versatile loft space, 3 additional bedrooms, and a full bathroom. The finished basement offers additional living space for entertainment, hobbies, or maybe even a home gym. Outside, the backyard offers a covered deck, private fenced yard, and a garden area, perfect for outdoor gatherings and relaxation. With a 3-car garage and proximity to parks, Southlands Mall, DIA, and Buckley Air Force Base, this home combines convenience and comfort. The neighborhood features great parks, playgrounds, and walking trails, making it the perfect place to call home!
- Type:
- Single Family
- Sq.Ft.:
- 2,611
- Status:
- Active
- Beds:
- 4
- Lot size:
- 0.12 Acres
- Year built:
- 1996
- Baths:
- 4.00
- MLS#:
- 6884423
- Subdivision:
- Park View Meadows
ADDITIONAL INFORMATION
4 bedrooms with the possibility of 5 including main floor office/bedroom with a 3/4 bath on main floor. This home boasts beautiful wood floors throughout main level, large windows, vaulted ceilings and an open floor plan. Cozy family room with gas fireplace is open to the kitchen with kitchen nook, pantry, stainless steel appliances and a new refrigerator. Modern black accents compliment the main level. Separate formal dining room for holiday dinners, entertaining and game nights. Upstairs has primary bedroom with ensuite bath, his and hers walk-in closets and 2 more nice-sized bedrooms with full bath. Finished basement is complete with additional bedroom, bonus room and 3/4 bath. Fully fenced yard with dog run on the side of the house with a doggie door to keep your pets happy all day long. Brand new roof and upgraded vents, newer concrete oversized front porch, back patio and walkway. 5-minute walk to elementary school, neighborhood pool and parks. Desirable Cherry Creek schools.
- Type:
- Condo
- Sq.Ft.:
- 992
- Status:
- Active
- Beds:
- 2
- Lot size:
- 0.01 Acres
- Year built:
- 1983
- Baths:
- 2.00
- MLS#:
- 1960334
- Subdivision:
- Discovery At Smoky Hill
ADDITIONAL INFORMATION
PRICE REDUCED!!!! Welcome to the nicest units in all of the community! This home shows like a model! Completely updated! Upgraded features include new: tankless water heater, new windows/doors/blinds, gas fireplace with blower, luxury vinyl plank flooring and baseboards, Carpet and paint, all stainless steel appliances, granite counter tops. and additional kitchen cabinets. Stackable washer and dryer included. Great location in community. spacious fenced backyard with newly installed artificial grass and storage area. Close to shopping and restaurants! This home will not last!!!!
- Type:
- Other
- Sq.Ft.:
- 2,679
- Status:
- Active
- Beds:
- 5
- Lot size:
- 0.16 Acres
- Year built:
- 1996
- Baths:
- 4.00
- MLS#:
- 3785642
- Subdivision:
- Trail Ridge
ADDITIONAL INFORMATION
Wonderful 2 story home in a great neighborhood. Cherry Creek School district! As you pull up you will be impressed with this cute home from the splash of color, to the front porch. Upon entering the home you are greeted with an amazing front room that has vaulted ceilings and amazing natural light. Continuing through the main level the kitchen has ample storage, lighting and stainless steel appliances. The main level finishes out with, eat-in dinning, open living room with fireplace, and half bath with laundry. The upper level has 4 bedrooms all on the same floor. This includes the primary bedroom. The primary bedroom has large bedroom area, with en-suite bathroom featuring double vanity and walk-in closet. Moving to the basement you will find a large family room w/ wet bar, perfect for movie nights, another full bath, and fifth bedroom. If that isn't enough wait until you see the backyard. Huge patio perfect for entertaining, large grass area and lots of garden boxes for growing your own veggies. Close to trails, parks, retail, Aurora Reservoir, Cherry Creek State Park! Come see this great home before it's gone!
- Type:
- Single Family
- Sq.Ft.:
- 2,214
- Status:
- Active
- Beds:
- 3
- Lot size:
- 0.1 Acres
- Year built:
- 1983
- Baths:
- 3.00
- MLS#:
- 5615686
- Subdivision:
- Piney Creek
ADDITIONAL INFORMATION
You won’t want to miss this move-in ready two story, 3-bed and-3 bath home in the coveted Piney Creek Neighborhood! Walk in and be greeted by the high ceilings, flowing natural light and inviting open floor plan with stunning luxury vinyl plank flooring throughout. The kitchen offers ample counter and cabinet space and stainless steel appliances. Hosting is a breeze with the adjacent dining area that opens up to the living room and offers access to the private backyard complete with low-maintenance landscaping and a mature tree offering lots of shade. The spacious living room boasts vaulted ceilings and a wood burning fireplace to keep you cozy on those winter nights. Rounding out the main floor is an office with charming built-ins and a connected ¾ bathroom with dual access from the hallway. Upstairs you will find two bedrooms, including the primary bedroom and attached en-suite bathroom and a spacious secondary bedroom with multiple built-ins offering plenty of storage. Find time to relax and enjoy in the primary suite with its vaulted ceilings, natural light and five-piece bathroom including soaking tub, updated step-in shower with modern tile, double sinks and walk-in closet. You’ll love the full finished basement especially for entertaining with the open concept layout and wet bar or as a convenient set up for a guest en-suite. Accompanied by an additional bedroom and ¾ bathroom with included washer and dryer, this space is ready to make it your own. Piney Creek offers a location with UNMATCHED convenience - walking distance to the neighborhood schools including Indian Ridge Elementary, Laredo Middle School and Smoky Hill High School. Easy access to multiple parks, a short drive to Cherry Creek State Park, I-25, I-225, and tons of shopping and dining options in the Briargate Shopping Center and Arapahoe Crossing Shopping Center all within 10 minutes. Call for a private showing today! **Ask about a free 1-0 temporary rate buy down for qualified buyers.**
Andrea Conner, Colorado License # ER.100067447, Xome Inc., License #EC100044283, [email protected], 844-400-9663, 750 State Highway 121 Bypass, Suite 100, Lewisville, TX 75067

Listings courtesy of REcolorado as distributed by MLS GRID. Based on information submitted to the MLS GRID as of {{last updated}}. All data is obtained from various sources and may not have been verified by broker or MLS GRID. Supplied Open House Information is subject to change without notice. All information should be independently reviewed and verified for accuracy. Properties may or may not be listed by the office/agent presenting the information. Properties displayed may be listed or sold by various participants in the MLS. The content relating to real estate for sale in this Web site comes in part from the Internet Data eXchange (“IDX”) program of METROLIST, INC., DBA RECOLORADO® Real estate listings held by brokers other than this broker are marked with the IDX Logo. This information is being provided for the consumers’ personal, non-commercial use and may not be used for any other purpose. All information subject to change and should be independently verified. © 2024 METROLIST, INC., DBA RECOLORADO® – All Rights Reserved Click Here to view Full REcolorado Disclaimer
| Listing information is provided exclusively for consumers' personal, non-commercial use and may not be used for any purpose other than to identify prospective properties consumers may be interested in purchasing. Information source: Information and Real Estate Services, LLC. Provided for limited non-commercial use only under IRES Rules. © Copyright IRES |
Aurora Real Estate
The median home value in Aurora, CO is $614,800. This is higher than the county median home value of $500,800. The national median home value is $338,100. The average price of homes sold in Aurora, CO is $614,800. Approximately 79.85% of Aurora homes are owned, compared to 17.47% rented, while 2.68% are vacant. Aurora real estate listings include condos, townhomes, and single family homes for sale. Commercial properties are also available. If you see a property you’re interested in, contact a Aurora real estate agent to arrange a tour today!
Aurora, Colorado 80015 has a population of 107,972. Aurora 80015 is more family-centric than the surrounding county with 35.82% of the households containing married families with children. The county average for households married with children is 34.29%.
The median household income in Aurora, Colorado 80015 is $114,375. The median household income for the surrounding county is $84,947 compared to the national median of $69,021. The median age of people living in Aurora 80015 is 41.4 years.
Aurora Weather
The average high temperature in July is 87.5 degrees, with an average low temperature in January of 18 degrees. The average rainfall is approximately 17.9 inches per year, with 72.6 inches of snow per year.





