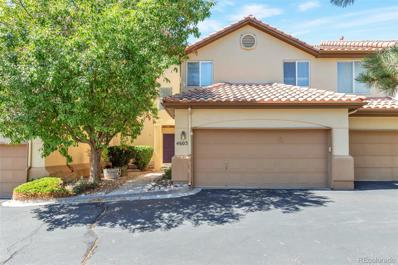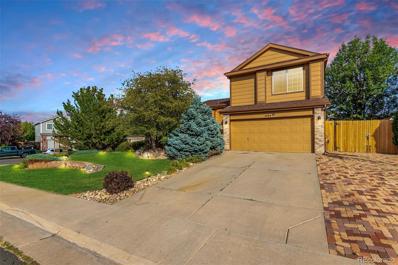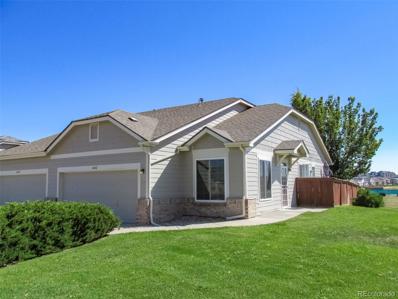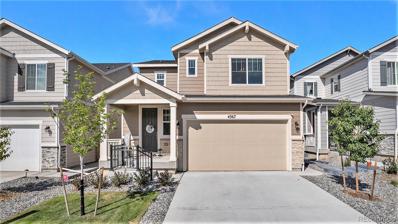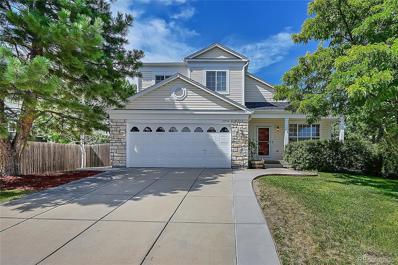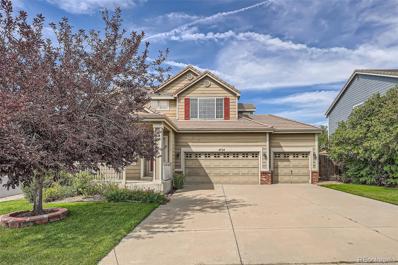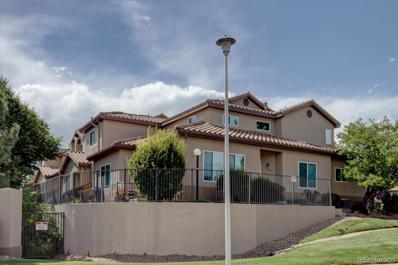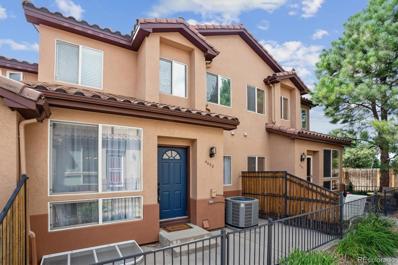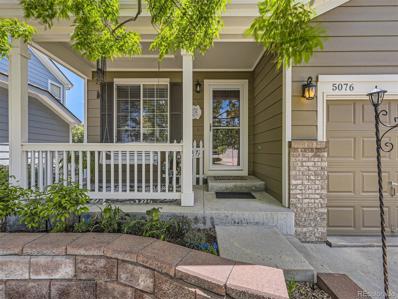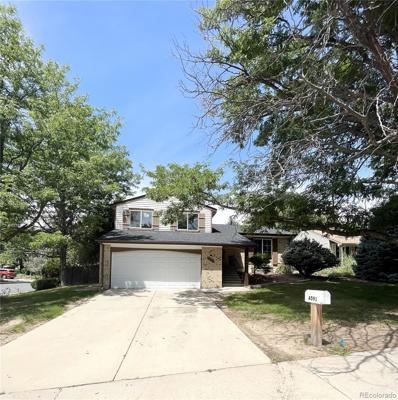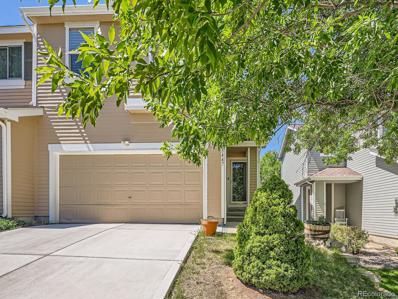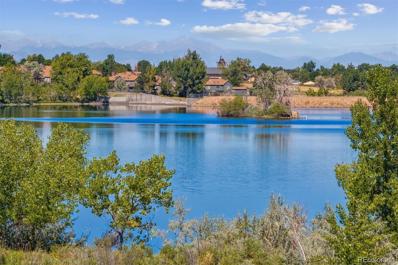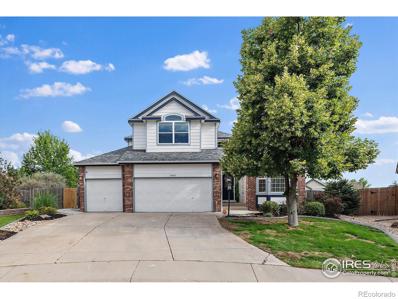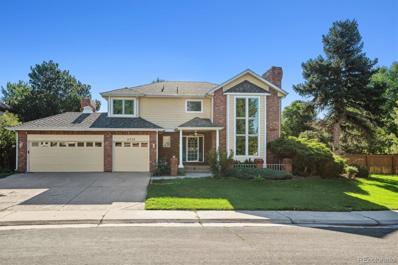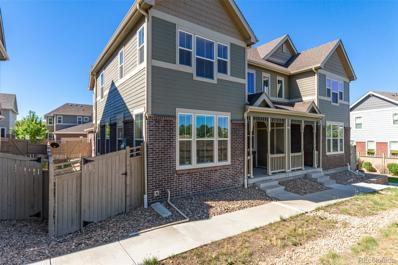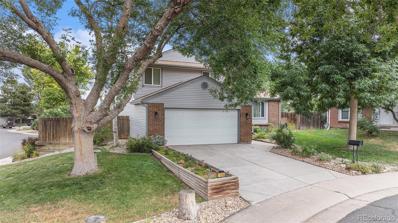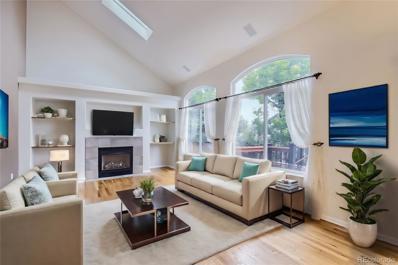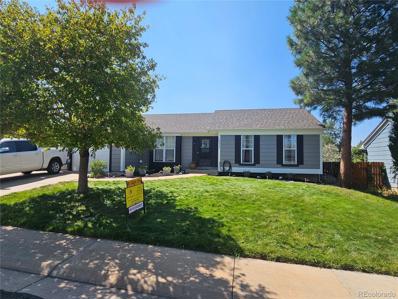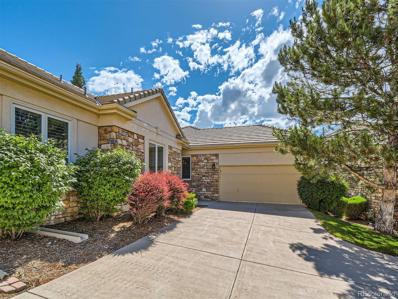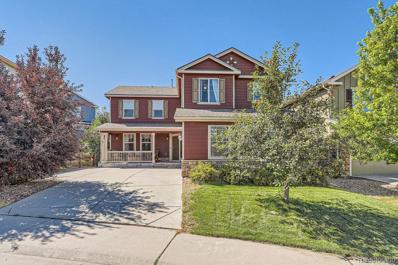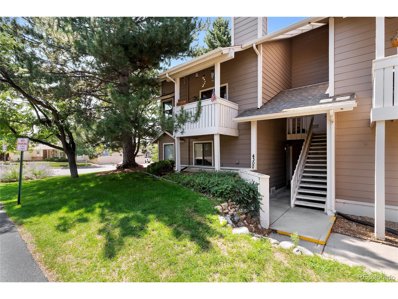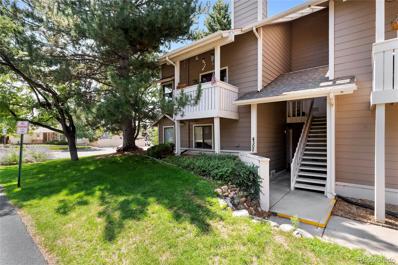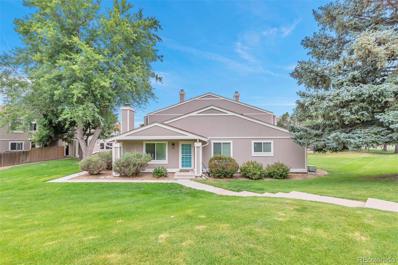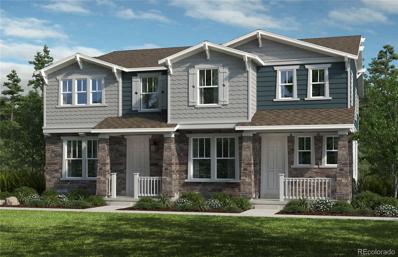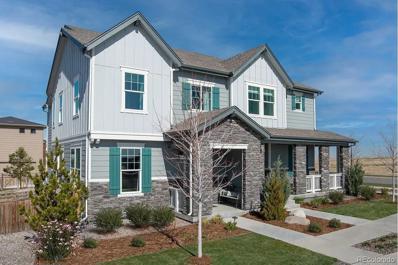Aurora CO Homes for Rent
- Type:
- Townhouse
- Sq.Ft.:
- 3,073
- Status:
- Active
- Beds:
- 3
- Lot size:
- 0.04 Acres
- Year built:
- 1995
- Baths:
- 4.00
- MLS#:
- 6127854
- Subdivision:
- Park Place Villas
ADDITIONAL INFORMATION
A rare opportunity to buy a well-maintained unit in the ultimate location within Park Place Villas. This is one of the lucky few units that back directly onto Cherry Creek State Park, offering a spacious deck with expansive views of the park and the front range. While it would be understandable if the views were enough, this home offers so much more. A main bedroom with a full bathroom, balcony and... more spectacular views. A living room with high ceilings, plenty of natural light and... did we mention the views? A separate dining room with room for large gatherings and... you guessed it, views. In addition there are three bedrooms upstairs, a fully finished basement with a media room/area, and multiple living and work spaces. This flexible, functional floor plan offers so many possibilities to maximize your enjoyment and living experience. Add the joys of a community pool, access to numerous walking and biking trails, a large two car garage, and daily opportunities to soak in the sunset... this really could be your dream home.
- Type:
- Single Family
- Sq.Ft.:
- 1,806
- Status:
- Active
- Beds:
- 3
- Lot size:
- 0.2 Acres
- Year built:
- 1999
- Baths:
- 3.00
- MLS#:
- 7860897
- Subdivision:
- Park View Meadows
ADDITIONAL INFORMATION
Your dream home awaits! This enchanting tri-level residence on a coveted corner lot showcases captivating brick accents, a lush front yard with swaying shade trees, a 2-car garage, and an RV gate for added convenience. Be greeted by an inviting living room, perfect for welcoming guests! The home's charm is highlighted by vaulted ceilings, a soothing color palette, and beautiful wood-style vinyl flooring throughout. The family room with a cozy fireplace is ideal for intimate gatherings. Prepare delicious meals in the eat-in kitchen, fully equipped with granite counters, a mosaic tile backsplash, track lighting, and rich wood shaker cabinetry. Ascend to the upper level and find three perfectly sized bedrooms, including the main bedroom with plush carpeting, a walk-in closet, and an exclusive bathroom. The basement boasts a well-sized bonus room for a hobby space or entertainment center, that could easily be made into a fourth bedroom if needed. Unwind on the spacious deck or indulge in the hot tub under the covered patio in the tranquil backyard. Don't miss the water feature, paver paths, and storage shed. What are you waiting for? This value will not disappoint!
- Type:
- Townhouse
- Sq.Ft.:
- 1,203
- Status:
- Active
- Beds:
- 2
- Lot size:
- 0.07 Acres
- Year built:
- 2002
- Baths:
- 2.00
- MLS#:
- 4924145
- Subdivision:
- Willow Trace
ADDITIONAL INFORMATION
Beautiful Willow Trace Townhome. This well-maintained ranch home features two bedrooms and two bathrooms in an open layout with vaulted ceilings and plenty of natural light throughout. Access is easy with no steps to climb. An end unit, it is located on a corner lot with lots of extra yard space. Interior improvements include matching stainless appliances, newer dishwasher, window coverings, updated flooring and neutral colors. Walk-in closets provide plenty of space and the primary bath has its own separate linen closet. The outdoor patio space offers great sunlight. Located close to Cherry Creek schools and Southlands Mall. Short distance to Elementary and Middle schools. Seller to pay $8000 in concessions at Closing. Home Warranty will be provided to buyer(s) at Closing.
$689,000
4367 S Malaya Way Aurora, CO 80015
- Type:
- Single Family
- Sq.Ft.:
- 3,192
- Status:
- Active
- Beds:
- 4
- Lot size:
- 0.1 Acres
- Year built:
- 2021
- Baths:
- 4.00
- MLS#:
- 6577486
- Subdivision:
- Copperleaf
ADDITIONAL INFORMATION
To call this property pristine would be an understatement. This highly sought-after Leah floor plan, built in 2021, still feels brand new and is packed with every upgrade you could want. The main floor features gorgeous wood floors throughout, complemented by an open and airy design with abundant natural light and 8-foot doors. The gourmet kitchen is a chef’s dream, offering quartz countertops, a cast iron gas range, stainless steel appliances, a large island with seating, designer pendant lights, and a spacious pantry. Adjacent to the kitchen is a large living room with a stunning gas fireplace framed with tile and elegant mantel. The expansive dining room boasts tray ceilings and designer light fixtures, perfect for hosting. Making your way to the upper floor you are first greeted by the dramatic staircase and wall of window. Upstairs, you’ll find three bedrooms and a versatile loft area, all adorned with upgraded carpet and padding. The spacious primary suite features a luxurious five-piece bath with upgraded countertops and vanity, along with a large walk-in closet. Two additional bedrooms, one with its own walk-in closet, a loft space that could serve as an office, rec area, or playroom and an upstairs laundry room with rough-in for a wash sink complete the upper level. The finished basement offers a cozy family room with a custom wet bar, a fourth bedroom, a beautifully finished 3/4 bathroom, and ample storage in the utility room. Step outside to a professionally landscaped backyard designed for relaxation and entertaining, featuring a large covered patio and a custom gas fireplace. Located in the desirable Copperleaf community, this home offers easy access to Southlands Shopping Center, Denver International Airport, parks, trails, and community amenities, including the Arboretum Clubhouse and outdoor pools. Situated within the Cherry Creek School District! Seller is willing to consider a concession for a 2:1 rate buydown!
- Type:
- Single Family
- Sq.Ft.:
- 2,417
- Status:
- Active
- Beds:
- 4
- Lot size:
- 0.28 Acres
- Year built:
- 1999
- Baths:
- 3.00
- MLS#:
- 7461435
- Subdivision:
- Saddle Rock Ridge
ADDITIONAL INFORMATION
WOW, beautiful two-story home on one of Saddle Rock Ridge's larger corner lots! Home stands out, situated on a quarter of an acre with a gorgeous fully-fenced backyard, an amazing 38'11"x17'8" stamped patio with fire pit & lets not forget about all the beautiful trees in the backyard which provides privacy. This wonderful, very clean, home is like new with new carpet & pad, new paint, and new refinished hardwood floors. Upon entry, you'll find a very open floor plan with a vaulted ceiling in the formal living room & dining room perfect for entertaining & holiday gatherings. The family room has a stone surround gas fireplace with upgraded wall beadboard and mantel. The fireplace provides great ambiance & for relaxing on chillier days/nights. The kitchen boasts Brazilian granite counters, stainless-steel appliances, a custom backsplash, 42" upper cabinets, pull-out drawers, a center island, a double door large pantry, and a dedicated eating space. The 1/2 bath on the main level has tile floor, wainscoting, solid surface counter with undermount sink & upgraded fixtures. The laundry room is on the main level & has upper cabinets & wall shelving. Upstairs, you'll find a primary bedroom with a cathedral ceiling & ceiling fan, 2 closets and a 5-piece primary bath with soaking tub, updated tile, updated shower fixtures which include 2 shower heads and a separate shower wand as well as a frameless shower door. There are 3 additional bedrooms with ceiling fans in each room which share a full bath with tile flooring, solid surface counter with undermount sink & upgraded light fixture. The finished partial basement hosts a large recreation/media room with closet and daylight windows. You could also have a portion of the finished basement as a bedroom if you need more than 4 bedrooms. Great neighborhood in the desirable Cherry Creek School District, close to Southlands Mall, restaurants and easy access to E-470! Come take a look, you won't be disappointed!
- Type:
- Single Family
- Sq.Ft.:
- 2,130
- Status:
- Active
- Beds:
- 3
- Lot size:
- 0.17 Acres
- Year built:
- 2001
- Baths:
- 3.00
- MLS#:
- 4641920
- Subdivision:
- Willow Trace
ADDITIONAL INFORMATION
Exquisite and well-maintained 3-bedroom home with a loft and 3-car garage in the highly sought-after Cherry Creek School District! This home features brand new interior paint, plush carpet with padding, and newer hardwood floors in the kitchen, main floor bathroom, and garage entry. The spacious kitchen, complete with stainless steel appliances and an island, opens to a backyard deck and a cozy family room with a brick fireplace and built-in surround sound speakers—perfect for entertaining. The bright dining room and living area provide additional space for gatherings. The second-story master suite boasts a 5-piece bath and walk-in closet, while the upstairs loft with built-in shelving is ideal for a home office. Additional highlights include a 3-car garage, and an unbeatable location just steps from walking trails, Cherry Creek schools, and convenient access to E-470, the airport, and Southlands Mall. A rare find!
$459,900
13836 E Tufts Place Aurora, CO 80015
- Type:
- Townhouse
- Sq.Ft.:
- 1,895
- Status:
- Active
- Beds:
- 2
- Lot size:
- 0.04 Acres
- Year built:
- 1999
- Baths:
- 3.00
- MLS#:
- 1634469
- Subdivision:
- Cherry Creek Pointe
ADDITIONAL INFORMATION
A true gem, especially in this price range. This wonderfully updated townhome is bright, open and airy. It lives large thanks to generously sized rooms throughout. It also offers a tremendous amount of storage space and an oversized 2 &1/2 car garage. Remodeled throughout with new windows and one year old furnace and air conditioning, this is a move-in ready home located directly across from Cherry Creek State Park. With opportunities for multiple configurations, the main floor is an inviting, open and flowing space. The main floor office has beautiful built-ins and thanks, to the French doors, is easy to turn into a very quiet & productive space. The main floor ¾ bathroom is gorgeous and has an adjacent closet. The upstairs loft with its skylight and multiple windows is a cheerful place for fun or work. The primary suite is its own wing, with an ensuite primary bathroom and TWO closets! The upstairs spare bedroom connects to its own bathroom as well, making it a nice option for a guest suite if you desire. Outdoor options are great. Relax on your front patio, wander along the community paths and greenbelts or simply use the crosswalk at the community entrance to connect to miles of trails and endless open space. Truly an amazing find for under $500,000. Windows are less than 4 years old and have a transferable warranty. The Furnace and Central A/C are about one year old. Likely to land at the top of your list, you’ll want to schedule your showing now before it is gone. #homesforsaleincherrycreekpointe #homesforsalecherrycreekschools #homesforsaleaurora #24krealestate #aurorarealtor #davekupernik
- Type:
- Townhouse
- Sq.Ft.:
- 2,447
- Status:
- Active
- Beds:
- 3
- Year built:
- 2000
- Baths:
- 3.00
- MLS#:
- 7505259
- Subdivision:
- Cherry Creek Pointe
ADDITIONAL INFORMATION
Almost 2,500 square feet, 2 car attached garage and Cherry Creek Schools all for less than $450K! Beautifully updated townhome with new flooring on main level, new carpet on upper level and dramatic one-of-a-kind granite counters in the kitchen. Nothing to do but move in! Open floor plan with a “bring your friends over” breakfast bar separating the kitchen from the dining area. This large 3 bedroom 2 1/2 bath home has a 2 car garage, finished basement and plenty of work from home space with an 8’ x 10’ study nook off of the living room PLUS an office, study or arts and crafts loft on the upper level which separates the elegant primary suite from the two secondary bedrooms. Primary bedroom is graced with a large 5 piece bath including a separate vanity area and a walk in closet! The finished basement has a 23’ x 13’ family room with another potential office/play space at an “L” to the family/rec. room. Also included is a large finished and shelved storage space and a rough-in for a bath. You can walk or bike to Cherry Creek State Park, with trails connecting all across Denver metro, and quickly drive to the RTD 9-mile bus and light rail station. I-225 is there too with easy access to Inverness, DTC, Downtown and DIA. Conveniently located near trails, dog parks, numerous restaurants and a wide assortment of shopping nearby, this large townhome is in an ideal location to live, work and play!
- Type:
- Single Family
- Sq.Ft.:
- 2,059
- Status:
- Active
- Beds:
- 4
- Lot size:
- 0.12 Acres
- Year built:
- 2000
- Baths:
- 3.00
- MLS#:
- 5737981
- Subdivision:
- Willow Trace
ADDITIONAL INFORMATION
***Back on the Market, Buyer Terminated at loan availability and was ultimately denied for loan by bank*** ***Sellers are extremely motivated and are offering $5,000 in concessions with a full-priced offer! Updates in 2023: New Class 4 Roof and Gutters, New 96% High-Efficiency Furnace and AC, New Washer / Dryer, Refrigerator, Induction Range, and Microwave).*** Nestled in a quiet cul-de-sac, this move-in ready 4 Bed, 2.5 Bath with a finished basement and radon system awaits you! Meticulously maintained with an open-concept and elegant hardwood floors. The 4 bedrooms are upstairs conveniently near the second story laundry - a rare feature! The master retreat is finished with a luxurious walk-in shower, granite counters and a custom Elfa closet system. The beautifully finished basement offers versatile space complete with built-in bookshelves. The pristine, fenced backyard is an entertainer’s dream with mature trees, a retractable awning, and stunning stamped concrete patio. This home is a sanctuary in Cherry Creek School District that combines comfort, style, and functionality! Don’t miss your opportunity to make this exceptional property your home!
- Type:
- Single Family
- Sq.Ft.:
- 1,542
- Status:
- Active
- Beds:
- n/a
- Lot size:
- 0.19 Acres
- Year built:
- 1977
- Baths:
- MLS#:
- 7557950
- Subdivision:
- Pheasant Run Sub 8th Flg
ADDITIONAL INFORMATION
This 2200 square foot home in Pheasant Run has 4 bedrooms and 3.0 bathrooms. The home has been rented for several years, tenants have moved out and the house is ready for a new family to call home. Great schools. Great location. Schedule a visit today!
$440,000
5447 S Quatar Court Aurora, CO 80015
- Type:
- Single Family
- Sq.Ft.:
- 1,640
- Status:
- Active
- Beds:
- 3
- Lot size:
- 0.07 Acres
- Year built:
- 2001
- Baths:
- 3.00
- MLS#:
- 4867675
- Subdivision:
- Trail Ridge
ADDITIONAL INFORMATION
Discover the charm and convenience of this spacious two-story home, featuring an attached two-car garage, three bedrooms, three baths, and a versatile loft. The large kitchen is a culinary dream, offering ample cupboard and counter space, a pantry, and modern recessed lighting. The expansive owner’s suite boasts an en suite bathroom and two closets, ensuring plenty of storage and privacy. On the main level, you'll find a convenient powder room and a well-appointed laundry room with built-in cabinets. The fenced yard provides a safe and private outdoor space, perfect for relaxation or entertaining. The loft, complete with a closet and window, offers the potential to be converted into a fourth bedroom if needed. Each bedroom, as well as the loft and living room, is equipped with ceiling fans for added comfort. Additional storage is available in the garage rafters, making organization a breeze. The home is ideally situated close to Southlands Mall, where you can enjoy a variety of shopping, dining, pubs, farmers markets, movies, live music, and numerous community events. Outdoor enthusiasts will appreciate the proximity to the Aurora Reservoir, offering a swim beach, sailing, scuba diving, bike trails, and a new Recreation Center. Commuters will love the easy access to E470, Buckley Air Force Base, and Denver International Airport (DIA). The neighborhood itself is family-friendly, with parks, playgrounds, and trails just steps away. Plus, the highly regarded Cherry Creek Schools—Elementary, Middle, and High School—are all within walking distance, making this home perfect for families. Don't miss the opportunity to make this wonderful house your new home!
- Type:
- Single Family
- Sq.Ft.:
- 1,720
- Status:
- Active
- Beds:
- 3
- Lot size:
- 0.09 Acres
- Year built:
- 1986
- Baths:
- 3.00
- MLS#:
- 6035246
- Subdivision:
- Prides Crossing
ADDITIONAL INFORMATION
Discover your special home in the perfect location! This charming property offers views of Quincy Reservoir and Longs Peak while nestled within the esteemed Cherry Creek School District. Enjoy the comfort and convenience of a well-loved residence featuring 2 spacious bedrooms upstairs with vaulted ceilings and a full bath, along with a finished basement that includes a cozy additional bedroom, bonus room, and a ¾ bath. The main level and upstairs boast newer luxury vinyl plank flooring and plush carpeting, creating a fresh and inviting atmosphere. Relax by the wood-burning fireplace in the living room, or step outside to your beautiful backyard. The new shed and fence add practicality and privacy to your outdoor space. Rest easy knowing that the major updates have been taken care of, including a newer furnace, water heater, windows, and blinds. Enjoy the convenience of nearby amenities such as Smoky Hill Library, Southlands Mall, and Cherry Creek State Park, all just minutes away. This home combines modern updates with an unbeatable location. Don’t miss the opportunity to make it yours!
- Type:
- Single Family
- Sq.Ft.:
- 4,082
- Status:
- Active
- Beds:
- 5
- Lot size:
- 0.23 Acres
- Year built:
- 1999
- Baths:
- 5.00
- MLS#:
- IR1017029
- Subdivision:
- Tuscany
ADDITIONAL INFORMATION
PRICE REDUCTION!! Seller is offering concession for carpet! Welcome to your dream home in the highly regarded neighborhood of Tuscany! From the moment you walk across the threshold of this well-appointed home, you will be greeted with an inviting open floor plan, a grand staircase with soaring ceilings beaming with natural light, rich hardwood flooring, a formal dining room and a main floor study. The spacious kitchen boasts granite countertops with a center island, gorgeous cherry cabinets with ample counter space for cooking. In the living room you love the beautiful fireplace which offers warmth and ambiance to this inviting haven. The Primary bedroom offers a serene retreat, with an ensuite bathroom-a soaking tub, large walk-in shower and dual vanities creates a spa like oasis. The 3 additional second floor bedrooms are very spacious with two full baths. You will find a true entertaining paradise when you enter the BRAND-NEW lower level which includes a spacious rec/flex room for entertaining as well as a wet bar. The 3/4 bath is stunning with gorgeous finishes and an additional bedroom with a large closet. Outside you will be in awe of the spacious patios for entertaining guests and the fully fenced back yard in a quiet cul-de-sac that instills peace and tranquility. This beautiful, one of kind sanctuary awaits you!
- Type:
- Single Family
- Sq.Ft.:
- 3,194
- Status:
- Active
- Beds:
- 4
- Lot size:
- 0.23 Acres
- Year built:
- 1983
- Baths:
- 3.00
- MLS#:
- 6509190
- Subdivision:
- Piney Creek
ADDITIONAL INFORMATION
Video @ kalispellcourt.com. Welcome to this beautifully updated 4-bedroom home in the prestigious Piney Creek neighborhood, located within the highly sought-after Cherry Creek School District. This spacious two-story house is nestled on a quiet cul-de-sac and boasts a 3-car garage. As you step inside, you'll notice the newly refinished hardwood floors that flow seamlessly through the open main-level layout. The first living room greets you with dramatic two-story ceilings, offering amble natural light through the Pella windows featured throughout the home. A brick fireplace adds warmth to this living room, which extends into the family room and leads to the elevated formal dining area. The kitchen overlooks the backyard and showcases an impressive 8-foot center island, white quartz countertops, white shaker cabinets, and stainless steel appliances. This eat-in kitchen also includes a secondary dining area and opens to the second living room, where you'll find another brick fireplace, a wet bar, and a wine cooler—perfect for entertaining. Upstairs, all four bedrooms are thoughtfully designed for comfort and privacy. Natural light floods the stairwell through a skylight, creating a bright and welcoming transition to the upper level. The large primary suite features vaulted ceilings and a unique Juliette balcony that overlooks the main living room. The en-suite 5-piece bath has been fully updated with dual vanities, a walk-in shower, a stand-alone tub, and a walk-in closet. The additional full bath, also newly remodeled, serves the three other generously sized bedrooms. Convenience is key with an upstairs laundry room, complete with a new washer and dryer. This home is move-in ready with a brand new furnace and water heaters. The backyard features a screened patio room and a large flagstone patio. The Piney Creek HOA amenities are just around the corner—including parks, playgrounds, pools, tennis and pickleball courts, a basketball court, and a clubhouse.
- Type:
- Townhouse
- Sq.Ft.:
- 1,832
- Status:
- Active
- Beds:
- 4
- Lot size:
- 0.07 Acres
- Year built:
- 2017
- Baths:
- 3.00
- MLS#:
- 3839484
- Subdivision:
- Pioneer Hills
ADDITIONAL INFORMATION
PRICE REDUCED! SELLER SAYS , SELL NOW! BRING US AN OFFER! This executive-style townhome sounds like an incredible opportunity! With its perfect location near Cherry Creek State Park and access to both walking and biking paths, it's ideal for those who love outdoor living. The blend of elegance and functionality in the layout, like the spacious island kitchen with slab granite counters and the option to convert the main floor study into a fourth bedroom, makes it highly adaptable for a variety of lifestyles. The fact that the primary bedroom has a luxurious ensuite, combined with the convenience of a laundry room and a cozy loft upstairs, adds to the comfort and appeal. The unfinished basement with rough-in plumbing also presents a fantastic opportunity for future customization or expansion. Access to the community pool and the townhome being part of the Cherry Creek School District is a huge bonus With its proximity to shopping, DTC, and DIA, this townhome truly has it all! It's a perfect chance for buyers looking for luxury, comfort, and convenience in one package.
- Type:
- Single Family
- Sq.Ft.:
- 1,662
- Status:
- Active
- Beds:
- 3
- Lot size:
- 0.21 Acres
- Year built:
- 1979
- Baths:
- 2.00
- MLS#:
- 6071577
- Subdivision:
- Smoky Hill 400 2nd Flg
ADDITIONAL INFORMATION
MOTIVATED SELLER. NEARLY $20K IN TOTAL PRICE REDUCTIONS! OPEN TO DISCUSS RATE BUY DOWNS/CONCESSIONS. This lovely home is situated on a spacious corner lot in Smoky Hill. It has recently been upgraded with a new roof, furnace, A/C, and carpet. The kitchen wall has been removed to create a more open floor plan. Mature trees fill the large yard, providing excellent shade and privacy. The elevated backyard offers beautiful neighborhood views, and the back deck built around a large tree is a great relaxing spot too. Located in the highly desirable Cherry Creek School District, and conveniently near Big Rock Park just a block away, while Smoky Hill Park and pool are only 3 blocks away. Additionally, Cherry Creek State Park and Quincy Reservoir Park are just 2.5 miles away. There are plenty of restaurants and shopping options nearby to meet your needs. Schedule a visit today to see this wonderful home.
- Type:
- Single Family
- Sq.Ft.:
- 3,227
- Status:
- Active
- Beds:
- 5
- Lot size:
- 0.16 Acres
- Year built:
- 1998
- Baths:
- 4.00
- MLS#:
- 6161502
- Subdivision:
- Parkview Heights Sub 1st Flg
ADDITIONAL INFORMATION
**Discounted rate options and no lender fee future refinancing may be available for qualified buyers of this home.** Welcome home to this meticulously maintained 5 bed, 4 bath home in Saddle Rock Ridge! The main level boasts an inviting floor plan, seamlessly connecting the living room and dining room to the kitchen and family room with vaulted ceiling. The hardwood flooring through the main level makes the home feel warm and inviting. Also on the main floor is a office/non-conforming bedroom, bathroom with shower, and laundry room. Excellent space to fit whatever needs you have! Upstairs, retreat to the spacious primary suite featuring a walk-in closet and and 5-piece bathroom. Three additional bedrooms share a full bathroom. The finished basement offers a versatile bonus room with an extra bathroom with shower, perfect for a home theater, gym, or guest suite. Outdoor living is a delight with a large deck, a covered patio, and lush landscaping—perfect for summer barbecues or a quiet morning coffee. This home truly has it all—space, comfort, and a location that cannot be beat. Enjoy highly rated Cherry Creek Schools, Grocery, Southlands mall, and quick access to e470. Click the Virtual Tour link to view the 3D walkthrough.
- Type:
- Single Family
- Sq.Ft.:
- 2,186
- Status:
- Active
- Beds:
- 4
- Lot size:
- 0.19 Acres
- Year built:
- 1982
- Baths:
- 2.00
- MLS#:
- 1954380
- Subdivision:
- Parkborough
ADDITIONAL INFORMATION
This beautiful move in home is located in the convenient and desirable Parkborough subdivision! The main floor is completely updated. This is the one you have been looking for. Enjoy this open, spacious three bedrooms ranch with two nonconforming bedrooms in the basement. The kitchen has been renovated with newer cabinets, granite countertop and stainless-steel appliances. There's a breakfast bar that overlooks the large back yard. Updated bathroom and a walk in closet in the primary bedroom. Expand into the full finished basement with your 4th and 5th nonconforming bedrooms, bathroom, storage area and a large recreation area. Enjoy the large private backyard that has sheds and a spacious wood deck. New roof and paint. Located in highly desirable Cherry Creek school district. Bring an offer.
- Type:
- Townhouse
- Sq.Ft.:
- 3,588
- Status:
- Active
- Beds:
- 3
- Lot size:
- 0.1 Acres
- Year built:
- 2000
- Baths:
- 3.00
- MLS#:
- 5153510
- Subdivision:
- Villas At Cherry Creek
ADDITIONAL INFORMATION
This seller fully appreciates Buyers Agents! The new owners will love their low maintenance living in this gracious and very well-maintained ranch style home with deck and fully finished basement, plus it's in a quiet location facing the lush greenbelt. Main floor offers TWO FULL BEDROOMS, 2 full baths, separate office or den space, very open floor plan, 2 eating spaces, generous kitchen and main floor laundry. As you enter, you're welcomed by the spacious great room w/fireplace, a formal dining area and casual eating space. There's a cozy gas fireplace to enjoy at the flick of a switch. The elegant plantation shutters that are throughout the main floor add an elegant touch. The casual dining area offers 2 levels of cabinets and DEEP drawers for large appliances or pots and pans. Notice the rich quartz counter tops and farmhouse sink, along with newer appliances, pantry and laundry room with utility sink and lots of cabinets. You'll really enjoy the composite deck with its electric awning and views of lush greenbelt. With its southwest exposure, it can often be used year around. The large primary suite offers a spa-style 5-piece bathroom with whirlpool tub, a separate sit-down shower, double sinks and a HUGE walk-in closet. The 2nd full bath is right next to the 2nd bedroom. The finished basement offers a large rec/media room, a giant bedroom and full bath. It’s perfect for guests or extended family. There's a new radon mitigation, too. This might be ideal for a multi-generational living arrangement. NEED STORAGE? You'll love the 2 storage rooms. The Villas is a one-of-a-kind community, adjacent to Cherry Creek State Park with walk in access and sweeping mountain and park views. This is the ONLY high end, LOW MAINTENANCE community of its kind with this awesome location. Walk your pets in the park or take advantage of the off-leash dog park. Amenities include a clubhouse, outdoor pool and hot tub. The Villas is a gated community, for your privacy and security.
- Type:
- Single Family
- Sq.Ft.:
- 3,510
- Status:
- Active
- Beds:
- 4
- Lot size:
- 0.11 Acres
- Year built:
- 2012
- Baths:
- 4.00
- MLS#:
- 6648875
- Subdivision:
- Copperleaf
ADDITIONAL INFORMATION
***ASSUMABLE VA LOAN AT 3.75% FOR QUALIFIED BUYERS*** This modern 4-bedroom, 4-bathroom single-family home is located in the desirable Copperleaf community in Centennial, CO. This spacious home offers over 3,500 sq ft of living space, perfect for modern family living. The open-concept layout connects the living room, dining room, and a gourmet kitchen with granite countertops, stainless steel appliances, and a large island. Step outside to the covered back deck and enjoy stunning views of trails and open space—ideal for outdoor dining and entertaining. Recent upgrades include a new roof (2020), new carpet, and a new water heater, making this home move-in ready. The luxurious master suite features a walk-in closet and a spa-like bathroom with a soaking tub, dual vanities, and a separate shower. The finished basement adds valuable living space, with an additional bedroom, full bathroom, and family room, perfect for a media room or guest suite. Smart home features like smart locks, smart cameras, and a video doorbell provide modern security and convenience. Located in the top-rated Cherry Creek School District, this home offers access to Copperleaf's amenities, including a community pool, clubhouse, and playground. Enjoy outdoor activities with nearby walking trails and parks, or take advantage of the easy access to major highways, Denver International Airport, and Anschutz Medical Campus. With a recent price reduction to $649,000, this home is competitively priced to sell fast in a hot real estate market. Don’t miss out on this amazing opportunity—schedule your showing today!
- Type:
- Other
- Sq.Ft.:
- 1,106
- Status:
- Active
- Beds:
- 2
- Year built:
- 1982
- Baths:
- 2.00
- MLS#:
- 7354097
- Subdivision:
- Lakepointe condos
ADDITIONAL INFORMATION
Welcome home to your cozy two-story condo with some beautiful updates that is located within walking distance to the Quincy reservoir. when entering you will be amazed by the vaulted ceilings, Cozy fireplace and stunning spiral staircase leading to the second level loft suite which provides a welcoming atmosphere. Inside your beautiful home you will enjoy plenty of light from all the window and skylights. The kitchen boasts a cutout access to the living room, so you can continue to entertain your guests even when you're cooking. The adjacent dining room offers plenty of space to enjoy a home-cooked meal. Continue into the fully remodeled bathroom on the main level that is connected to the spacious master suite. Going upstairs the second-story loft bedroom features a full-sized private bathroom and ample closet space. You do not want to miss this beautiful home.
- Type:
- Condo
- Sq.Ft.:
- 1,106
- Status:
- Active
- Beds:
- 2
- Year built:
- 1982
- Baths:
- 2.00
- MLS#:
- 7354097
- Subdivision:
- Lakepointe Condos
ADDITIONAL INFORMATION
Welcome home to your cozy two-story condo with some beautiful updates that is located within walking distance to the Quincy reservoir. when entering you will be amazed by the vaulted ceilings, Cozy fireplace and stunning spiral staircase leading to the second level loft suite which provides a welcoming atmosphere. Inside your beautiful home you will enjoy plenty of light from all the window and skylights. The kitchen boasts a cutout access to the living room, so you can continue to entertain your guests even when you're cooking. The adjacent dining room offers plenty of space to enjoy a home-cooked meal. Continue into the fully remodeled bathroom on the main level that is connected to the spacious master suite. Going upstairs the second-story loft bedroom features a full-sized private bathroom and ample closet space. You do not want to miss this beautiful home.
- Type:
- Condo
- Sq.Ft.:
- 1,164
- Status:
- Active
- Beds:
- 2
- Year built:
- 1974
- Baths:
- 2.00
- MLS#:
- 4503217
- Subdivision:
- Pheasant Run
ADDITIONAL INFORMATION
Welcome to your new home in this beautifully updated 2-bedroom, 2-bath 2 story condo, where modern elegance meets unbeatable comfort. From the moment you step inside, you’ll be greeted by an open-concept living area bathed in natural light, featuring sleek new flooring and stylish finishes throughout. The spacious living room seamlessly flows into a contemporary kitchen, complete with stainless steel appliances, quartz countertops, and ample cabinetry—perfect for both everyday meals and entertaining guests. The tasteful finishes carry to the updated bathrooms that offer comfort and luxury. Step outside to enjoy the serene ambiance of your private trex deck patio, ideal for relaxing with a morning coffee or evening wind-down. The condo complex features a pristine pool area where you can bask in the sun, take refreshing swims, or socialize with neighbors. Additional highlights of this home include in-unit laundry, attached carport, sand storage unit. The community is well-maintained, with lush landscaping and a welcoming atmosphere that enhances the sense of tranquility. Located in a desirable area with easy access to shopping, dining, and local amenities, this condo combines convenience with comfort. Don’t miss out on this opportunity to own a meticulously updated home with all the amenities you desire. Schedule your tour today and experience the perfect blend of modern living and community charm!
- Type:
- Single Family
- Sq.Ft.:
- 1,885
- Status:
- Active
- Beds:
- 3
- Lot size:
- 0.06 Acres
- Year built:
- 2024
- Baths:
- 3.00
- MLS#:
- 9295227
- Subdivision:
- Painted Prairie
ADDITIONAL INFORMATION
Step into the Future: Your Home Awaits! Located within the lively Painted Prairie community, this paired home redefines modern living. Step inside and embark on a journey of style, convenience, and innovation. Built Energy Star Certified, including appliances, insulation, windows heating and air conditioning. Main Floor Marvel: Your Office Oasis As you cross the threshold, you're greeted by a bright and spacious office space that beckons innovation and productivity. Imagine the possibilities as you set up your workspace, whether it's for remote work, creative projects, or study sessions with friends. Kitchen: Where Culinary Dreams Come True Your culinary aspirations find their home in this stunning kitchen. Fresh new cabinets are on pace with the latest trends. The GE range fuels your culinary adventures, while the microwave ensures quick and delicious meals for your on-the-go lifestyle. Vinyl Plank Floors: You'll discover elegant vinyl plank floors, not just a testament to exquisite taste but also designed for easy upkeep, catering to your busy and vibrant life. The Grand Retreat: Your Luxurious Primary Bath After a day filled with exploration, retreat to the primary bathroom, a haven of relaxation and rejuvenation. The spacious design and modern Moen fixtures create an atmosphere of indulgence, offering the perfect place to unwind. Community Life: Where Connections Flourish Beyond the confines of your home, Painted Prairie unfolds a vibrant community canvas. Parks, trails, and social spaces invite you to connect with kindred spirits, fostering a sense of belonging and adventure. Location That Inspires In this prime location, the city's best shops, restaurants, and entertainment venues are just minutes away. Don't miss the opportunity to make this haven your own. Schedule a showing today and start penning the next chapter of your story in this exceptional residence!The Listing Agent represents the seller/builder as Transaction Broker.
- Type:
- Single Family
- Sq.Ft.:
- 1,671
- Status:
- Active
- Beds:
- 3
- Lot size:
- 0.06 Acres
- Year built:
- 2024
- Baths:
- 3.00
- MLS#:
- 7051783
- Subdivision:
- Painted Prairie
ADDITIONAL INFORMATION
Discover incredible value in this beautifully designed KB Home paired home located in the sought-after Painted Prairie community. This Energy Star-certified gem offers modern living with sustainable features, including a tankless water heater and energy-efficient GE appliances. The heart of the home is the stylish kitchen, complete with a spacious island perfect for entertaining and daily gatherings. Quality touches like Moen faucets and stunning vinyl plank flooring throughout add a touch of elegance. The fully fenced side yard is ideal for dog owners or those who enjoy outdoor relaxation. Don’t miss your chance to own this amazing home in Painted Prairie—where convenience, comfort, and community come together!The Listing Agent represents the seller/builder as Transaction Broker.
Andrea Conner, Colorado License # ER.100067447, Xome Inc., License #EC100044283, [email protected], 844-400-9663, 750 State Highway 121 Bypass, Suite 100, Lewisville, TX 75067

Listings courtesy of REcolorado as distributed by MLS GRID. Based on information submitted to the MLS GRID as of {{last updated}}. All data is obtained from various sources and may not have been verified by broker or MLS GRID. Supplied Open House Information is subject to change without notice. All information should be independently reviewed and verified for accuracy. Properties may or may not be listed by the office/agent presenting the information. Properties displayed may be listed or sold by various participants in the MLS. The content relating to real estate for sale in this Web site comes in part from the Internet Data eXchange (“IDX”) program of METROLIST, INC., DBA RECOLORADO® Real estate listings held by brokers other than this broker are marked with the IDX Logo. This information is being provided for the consumers’ personal, non-commercial use and may not be used for any other purpose. All information subject to change and should be independently verified. © 2024 METROLIST, INC., DBA RECOLORADO® – All Rights Reserved Click Here to view Full REcolorado Disclaimer
| Listing information is provided exclusively for consumers' personal, non-commercial use and may not be used for any purpose other than to identify prospective properties consumers may be interested in purchasing. Information source: Information and Real Estate Services, LLC. Provided for limited non-commercial use only under IRES Rules. © Copyright IRES |
Aurora Real Estate
The median home value in Aurora, CO is $614,800. This is higher than the county median home value of $500,800. The national median home value is $338,100. The average price of homes sold in Aurora, CO is $614,800. Approximately 79.85% of Aurora homes are owned, compared to 17.47% rented, while 2.68% are vacant. Aurora real estate listings include condos, townhomes, and single family homes for sale. Commercial properties are also available. If you see a property you’re interested in, contact a Aurora real estate agent to arrange a tour today!
Aurora, Colorado 80015 has a population of 107,972. Aurora 80015 is more family-centric than the surrounding county with 35.82% of the households containing married families with children. The county average for households married with children is 34.29%.
The median household income in Aurora, Colorado 80015 is $114,375. The median household income for the surrounding county is $84,947 compared to the national median of $69,021. The median age of people living in Aurora 80015 is 41.4 years.
Aurora Weather
The average high temperature in July is 87.5 degrees, with an average low temperature in January of 18 degrees. The average rainfall is approximately 17.9 inches per year, with 72.6 inches of snow per year.
