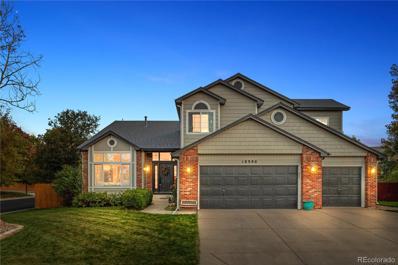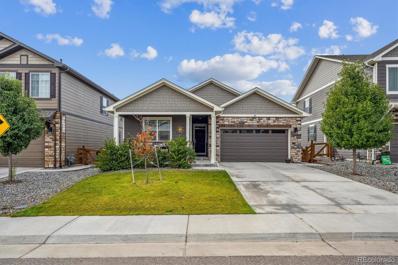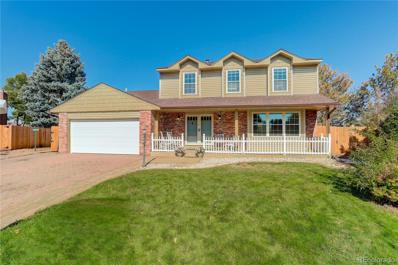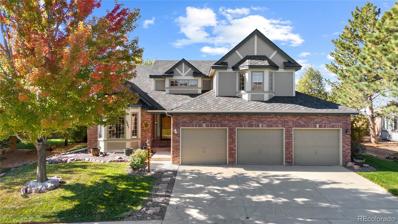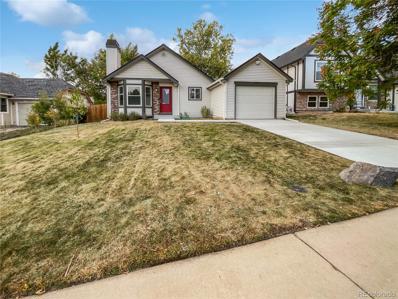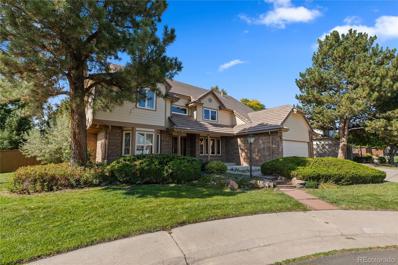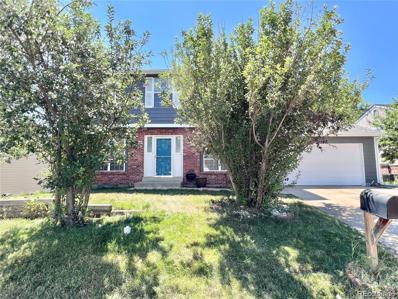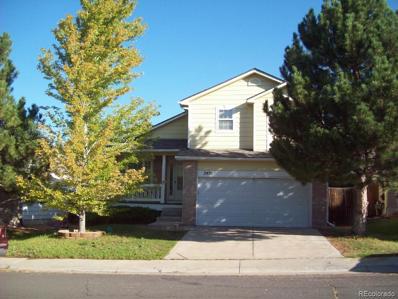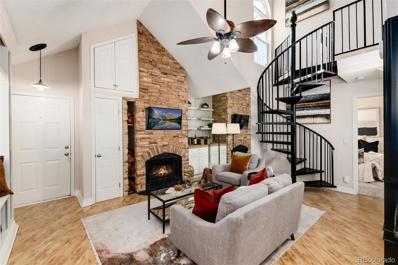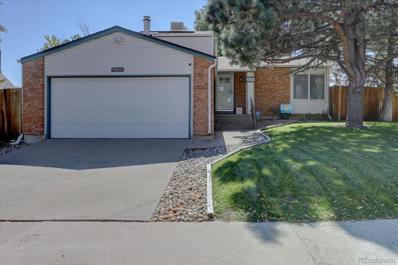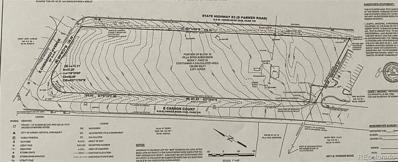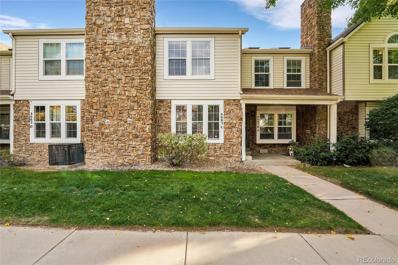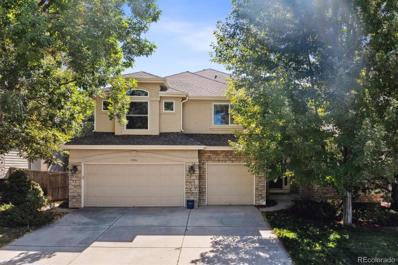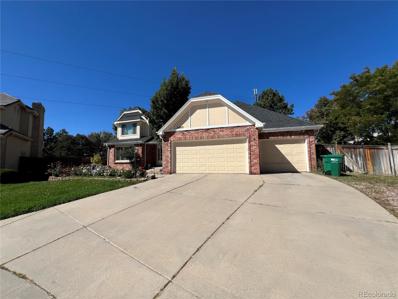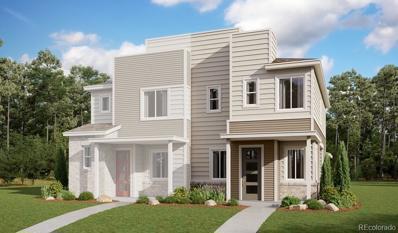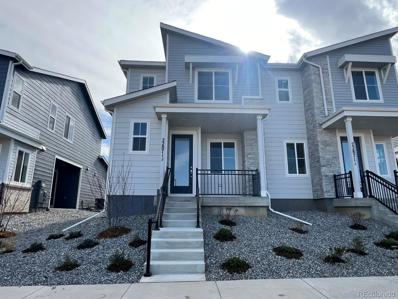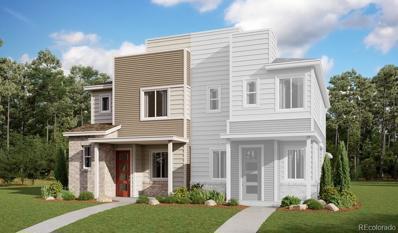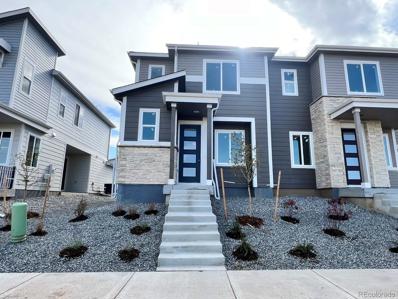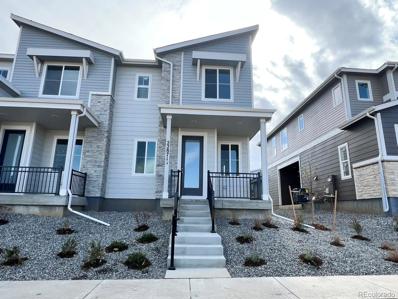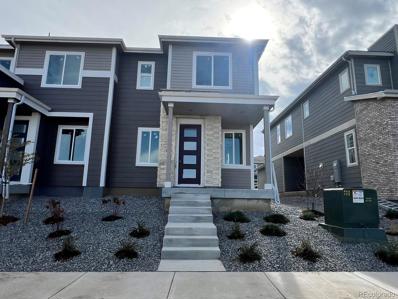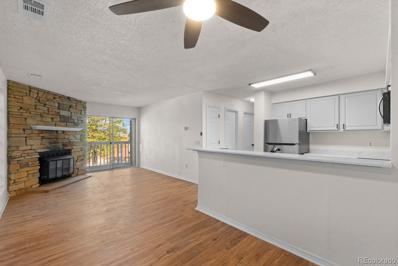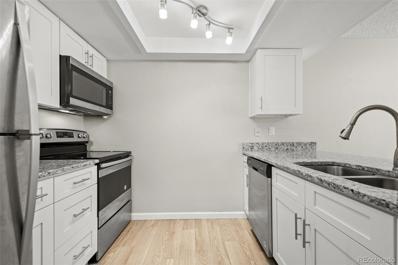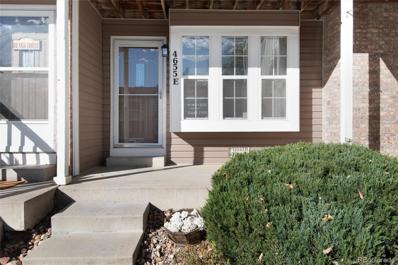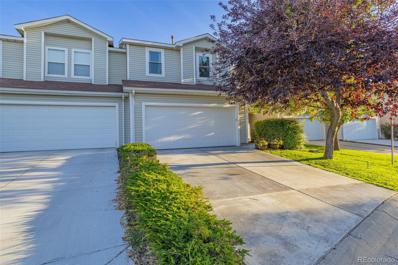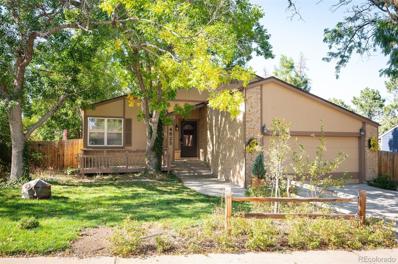Aurora CO Homes for Rent
- Type:
- Single Family
- Sq.Ft.:
- 4,303
- Status:
- Active
- Beds:
- 4
- Lot size:
- 0.2 Acres
- Year built:
- 1994
- Baths:
- 4.00
- MLS#:
- 4924689
- Subdivision:
- Jackson Farm
ADDITIONAL INFORMATION
Welcome to this Beautifully Updated Two-story Home in Jackson Farm Sub. ~ Featuring a Bright and Open Floor Plan ~ Boasting 4,357 Square Feet. ~ Fully Finished Basement. ~ Enjoy the Elegance of Quartz Countertops, New Cabinets, and a Designer Backsplash in the Spacious Kitchen ~ High-end Appliances, Gas Stove, Refrigerator, Dishwasher and Microwave. ~ Formal Dining and Office/Den on Main Floor ~ The Inviting Living Spaces are Adorned with Hardwood Floors, Fresh Interior and Exterior Paint, and New Carpet Throughout. This Remarkable Home Offers a Luxurious Primary Suite with a Walk-in Closet and Remodeled 5-Piece Bath Featuring Modern Fixtures. The Full Finished Basement Includes a Conforming Bedroom, a Bath with Steam Shower, and Home Theater with Surround Sound System in the Rec Area. Nestled on a Large Corner Lot in a Quiet Cul-de-sac, this Property Showcases Mature Trees and a Fully Fenced Backyard Perfect for Entertaining, featuring a Jacuzzi, and a Gas Grill Island, set on a Stamped Concrete Patio. The 3-car Garage Provides Ample Shelving Space for Storage. Recent Updates Include a New Roof (2024), Newer Windows, a Furnace (5 years), and Humidifier. Enjoy the Convenience of Being Close to Smoky Hill Library, Award-winning Cherry Creek Schools, Southlands Mall, and Public Transportation. Don’t miss your chance to own this Stunning Home!
$639,900
4429 S Valdai Way Aurora, CO 80015
- Type:
- Single Family
- Sq.Ft.:
- 3,224
- Status:
- Active
- Beds:
- 4
- Lot size:
- 0.17 Acres
- Year built:
- 2019
- Baths:
- 4.00
- MLS#:
- 5745090
- Subdivision:
- Copperleaf
ADDITIONAL INFORMATION
Nestled in the sought-after neighborhood of Copperleaf, this ranch-style home offers the ideal combination of style, functionality and convenience. With its impeccable condition and an array of desirable features, this property is a true gem. The layout of this home has been thoughtfully designed to maximize both comfort and functionality with an open floor plan that seamlessly connects the main living areas. This home radiates a contemporary charm that will captivate those looking for modern living spaces. Boasting three spacious bedrooms and three well-appointed bathrooms, including a primary suite. The heart of this home lies in the stunning kitchen, a chef's dream come true. Modern stainless appliances, ample counter space and large center island plus a walk-in pantry. A nice open dining area provides an intimate space for family gatherings/entertaining guests. Enjoy the finished basement as a recreation area, a home office or gym. The ensuite bedroom is great for guests and there is a second bedroom or flex room as well! The options are endless and another bonus is the ample storage space. You will appreciate the low-maintenance yard both with the new extended concrete patio and everything else this neighborhood has to offer!
- Type:
- Single Family
- Sq.Ft.:
- 2,062
- Status:
- Active
- Beds:
- 4
- Lot size:
- 0.18 Acres
- Year built:
- 1982
- Baths:
- 3.00
- MLS#:
- 6959139
- Subdivision:
- Smoky Hill
ADDITIONAL INFORMATION
Introducing this stunning four-bedroom, three-bathroom home offering nearly 3,000 total square feet. Located in the desirable Southeast Aurora neighborhood. Nestled at the end of a cul-de-sac within a serene, family-friendly community, this home offers both elegance and comfort. As you step inside, you're greeted with fresh interior paint throughout, hardwood floors and new carpet on the main floor. Recent updates include 2022 hot water heater, new windows, and vinyl siding. The roof was replaced in 2017. This home offers the perfect blend of modern upgrades and comfort, making it an ideal place for family living. The living room, with its cozy fireplace, invites relaxation and warmth. Additional bedrooms provide plenty of space for family, guests, or a home office. The attached two-car garage offers extra storage space. There is access to the backyard for either boat or trailer storage. In addition this home backs to open space and is within walking distance of parks, trails, and community amenities. Located within the highly sought-after Cherry Creek School District, this home is ideal for families looking for top-rated schools. The district is renowned for its commitment to academic excellence, a wide range of extracurricular activities, and modern facilities. Cherry Creek schools are known for their supportive learning environments and strong community involvement, making this home an excellent choice for a growing a family.
- Type:
- Single Family
- Sq.Ft.:
- 3,661
- Status:
- Active
- Beds:
- 5
- Lot size:
- 0.21 Acres
- Year built:
- 1991
- Baths:
- 4.00
- MLS#:
- 2641151
- Subdivision:
- Piney Creek
ADDITIONAL INFORMATION
Beautiful, Impeccably maintained home in Piney Creek!*5 Bedrooms, Plus an Office & a Gym!*Gourmet, Eat-In Kitchen w/Cooktop, Double Oven, Slab Granite & Pantry*Open Great Room w/Soaring Ceilings, Wet Bar & Two-Story Fireplace*Spacious Office w/Built-Ins*Main Floor Primary Suite w/Dual Sided Fireplace, 5-Piece Bath, Huge Closet & Deck Access*All Bedrooms have an Ensuite Bath & Lots of Closet Space*Bedroom 5 & a Gym in the Basement w/Unfinished Space for Your Finishing Touch*Lots of Square Footage for the Money!*Private Yard w/Enormous Deck*New Roof/Skylights in 2023*New HVAC in 2024*EV Charger in Garage 2024*Pool Community!
$489,000
4812 S Tower Way Aurora, CO 80015
- Type:
- Single Family
- Sq.Ft.:
- 1,615
- Status:
- Active
- Beds:
- 5
- Lot size:
- 0.14 Acres
- Year built:
- 1986
- Baths:
- 2.00
- MLS#:
- 7999169
- Subdivision:
- Prides Crossing Sub 4th Flg
ADDITIONAL INFORMATION
Seller may consider buyer concessions if made in an offer. Welcome to this beautifully maintained property! The living room invites you in with a cozy fireplace and a neutral color paint scheme that gives a calming ambiance. The kitchen is a chef's dream with a stylish accent backsplash and all stainless steel appliances. Enjoy the outdoors with a lovely patio and a fenced-in backyard, perfect for gardening or simply enjoying a peaceful day. The home also boasts fresh interior paint, adding to its clean and bright atmosphere. Don't miss the opportunity to make this charming property your new home!
- Type:
- Single Family
- Sq.Ft.:
- 4,920
- Status:
- Active
- Beds:
- 5
- Lot size:
- 0.24 Acres
- Year built:
- 1984
- Baths:
- 5.00
- MLS#:
- 1580501
- Subdivision:
- Piney Creek
ADDITIONAL INFORMATION
Beautiful home in Piney Creek, located on a quarter-acre lot in a cul-de-sac. The entry features tall ceilings, a grand staircase, and a lovely brick fireplace. The office is equipped with built-in bookcases and cabinets, making it suitable for remote work. A separate formal living room provides additional space for entertaining. The dining room, adjacent to the kitchen, is ideal for gatherings and holidays. The family room boasts a floor-to-ceiling brick wall and a cozy fireplace, with grand ceilings creating a light and airy atmosphere. The new carpet further enhances the bright and spacious feel of the room. The kitchen is perfect for hosting events and holidays, offering double ovens, a commercial-grade fridge, and a commercial-grade hood. It serves as the central hub of the house, connecting to multiple rooms. The eat-in breakfast nook adds to the spaciousness of the area. The mudroom provides convenient drop-and-go functionality. Upstairs, an open-concept layout connects the master bedroom, located in its wing, to the other three bedrooms, all of which offer ample closet space. One of the bedrooms features a bathroom for added convenience. The master suite affords privacy, with a spacious bathroom that can be personalized. The basement offers a large living space, a bedroom, and a bathroom, providing ample room for guests or entertainment. The backyard includes a covered porch and ample space to create a personal oasis. The home's location provides access to trails leading to Cherry Creek State Park, Village Park & Trails Recreation Center. It is conveniently located near numerous dining, grocery, and retail options, major highways, Regis Jesuit High School, and the esteemed Cherry Creek School District. HOA amenities include an Olympic-size pool, recreation courts, a clubhouse, a pond, parks, and playgrounds.
- Type:
- Single Family
- Sq.Ft.:
- 2,160
- Status:
- Active
- Beds:
- 4
- Lot size:
- 0.17 Acres
- Year built:
- 1982
- Baths:
- 3.00
- MLS#:
- 5559517
- Subdivision:
- Smoky Hill
ADDITIONAL INFORMATION
Welcome home to the highly sought-after community of Piney Creek! Nestled in a prime location within the Cherry Creek School District and surrounded by various parks, this beautifully appointed 4-bedroom, 3-bathroom home offers an abundance of natural light. The family room is a cozy retreat, featuring a brick gas fireplace that’s ideal for gatherings. The interior has been freshly painted, and the roof is brand new. The kitchen appliances are just a couple of years old. Upstairs, you’ll find three generously sized bedrooms, each with large walk-in closets plus newly remodeled bathroom. There’s also a large walk-in linen closet, ensuring plenty of storage space throughout the home. The walkout basement adds even more living space, including a private bedroom, a large media room perfect for movie nights, and a versatile area ideal for your home gym or exercise equipment. Step out of the walkout basement onto a newly landscaped patio, perfect for complete relaxation. This home offers the ideal blend of style, comfort, and functionality. You have the opportunity to opt into the Piney Creek Recreation, which includes Pickleball, tennis courts, a pool, and a clubhouse. Experience the best of Colorado's outdoor activities with Cherry Creek State Park just minutes from your doorstep. You'll love the convenient access to parks, trails, shopping, dining, and major highways. Schedule your visit today and discover all that this fantastic home has to offer!
- Type:
- Single Family
- Sq.Ft.:
- 1,932
- Status:
- Active
- Beds:
- 3
- Lot size:
- 0.11 Acres
- Year built:
- 2000
- Baths:
- 3.00
- MLS#:
- 6171916
- Subdivision:
- Saddle Rock Ridge
ADDITIONAL INFORMATION
Located near E-470 and Smoky Hill. Saddle Rock Ridge Park and High Plains Trail. This 4-level home features a large living room and eat-in kitchen on the main level, family room with fireplace on the lower level, all 3 bedrooms full master bath and full family bath on the upper level and the basement level has an office, ,75 bath and laundry room.
- Type:
- Condo
- Sq.Ft.:
- 907
- Status:
- Active
- Beds:
- 2
- Lot size:
- 0.01 Acres
- Year built:
- 1986
- Baths:
- 1.00
- MLS#:
- 4395359
- Subdivision:
- Ivy Hill At Sterling Commons Condos
ADDITIONAL INFORMATION
Nestled within a charming community, this beautifully updated condo offers both comfort and modern appeal. The kitchen is a highlight, boasting stainless steel appliances, granite countertops, and a unique mosaic backsplash that adds a touch of elegance. The living room welcomes you with abundant natural light, a vaulted ceiling, and a cozy fireplace adorned with a stone surround. Custom built-ins provide both storage and aesthetic appeal, while a spiral staircase leads to the upper level, adding a distinctive architectural element. The spacious primary bedroom on the main level features a vaulted ceiling, creating an airy and inviting atmosphere. The adjoining bathroom has been tastefully renovated, showcasing newer tile, a stylish vanity, and open shelving for added convenience. Upstairs, you'll find an open loft area ideal for an office or den, along with a bedroom equipped with a Murphy bed, optimizing space and functionality. The community enhances your lifestyle with amenities such as a pool and clubhouse, perfect for relaxation and social gatherings. Located with easy access to dining and shopping options along Parker Road, this condo is also within walking distance of Cherry Creek State Park, offering numerous recreational activities. Additionally, the nearby light rail provides convenient transportation to downtown Denver and the airport. With its modern upgrades, convenient location, and welcoming community amenities, this condo offers the perfect blend of comfort, style, and accessibility for a truly enjoyable living experience.
$499,900
4374 S Eagle Circle Aurora, CO 80015
- Type:
- Single Family
- Sq.Ft.:
- 1,728
- Status:
- Active
- Beds:
- 3
- Lot size:
- 0.17 Acres
- Year built:
- 1972
- Baths:
- 2.00
- MLS#:
- 9042960
- Subdivision:
- Pheasant Run
ADDITIONAL INFORMATION
Come see this fantastic Tri-level with basement in Pheasant Run! Cherry Creek Schools AND Gorgeous backyard! - 3 Bedrooms, 2 Baths, 1,728 Finished SF - You will love the open floor plan the moment you walk in - Living room is light and bright with wood floors and vaulted ceilings(popcorn already removed). The dining room features a Pella "blinds behind the glass" sliding glass door accessing the backyard - The updated kitchen includes 42" custom cabinets, granite countertops, travertine tile backsplash, stainless steel appliances with gas stove and pantry cabinet. The upper level features the primary bedroom with dual closets and custom black out blinds, 2nd bedroom also has custom black out blinds, and full bath with updated vanity, newer tile in bathtub surround & floor. The lower level has the 3rd bedroom, 3/4 bath with updated vanity, newer tile in bathtub surround & floor and built in linen shelves. The cozy family room features a wood burning fireplace with built in book shelves, ceiling fan AND includes space for a boot/coat nook by door to garage - very convenient! The basement is mostly finished with a large open room that can serve multiple needs - Laundry room (washer & dryer included) and a storage space as well. The backyard is just as amazing as the rest of the home - front and back sprinklers & fence are newer - 2 raised planter beds w/fully established raspberry & strawberry plants and no maintenance sprinklers - 2 seating spaces - shed - Solar panels are owned - extra off street parking next to driveway or possible to make room for RV parking. Close to Pheasant Run Park with Pool, Tennis Courts and Playground - Garage door opener approx. 3yrs old - ADT doorbell and security system - Furnace has been regularly cleaned and serviced, most recently on 10/8/24 in which it was inspected, cleaned, replaced thermostat and certified - All air ducts cleaned in 2023 - Pride of Ownership shown throughout this home!
$3,500,000
4971 S Parker Road Aurora, CO 80015
- Type:
- Land
- Sq.Ft.:
- n/a
- Status:
- Active
- Beds:
- n/a
- Lot size:
- 2.93 Acres
- Baths:
- MLS#:
- 9057975
- Subdivision:
- Villa Overlook
ADDITIONAL INFORMATION
Fabulous development site consisting of 2.93 acers available for potentially numerous options. Presently zoned; Mixed Use, Residential, Retail & Office. Height restriction from 38’ to 45’. However, City Planning and City Council would possibly approve a density and height restriction increase for an attractive condominium project that would bring vast views of the Rocky Mountain Front Range from Pikes Peak to longs Peak. Close to multiple Retail Shopping area and Restaurants. Just off Cherry Creek State park with the largest off lease Dog Park in the state, Camping and boat ramp. Easy access to E-470 to the South and I-225 to the North
- Type:
- Townhouse
- Sq.Ft.:
- 992
- Status:
- Active
- Beds:
- 2
- Lot size:
- 0.01 Acres
- Year built:
- 1985
- Baths:
- 2.00
- MLS#:
- 3912374
- Subdivision:
- Discovery At Crown Point
ADDITIONAL INFORMATION
Welcome Home!!! This awesome Crown Point Townhome is open & bright! You will love the inviting floor plan w/ 2 bedrooms on the upper level. One of the upper bedrooms could be used as a office . There is a Large updated bathroom on upper level with large shower and nice tile floors. Large great room with cozy wood burning fireplace that opens to the kitchen and tall ceilings with skylights. Kitchen is complete with a breakfast counter where you can put bar stools plus a sliding door to private fenced-in back patio/deck. Great for al fresco dining. Back patio/deck opens to a community lawn..great for dog owners!! Nice vinyl plank flooring & under stair storage & storage shed! Main floor powder room, is great for guests. In-unit laundry too on the upper level/ washer and dryer are included. Never make the trip to the laundromat again. Parking is never an issue as there are two dedicated parking spots outside the front door! Awesome community pool, clubhouse, fitness center and park. HOA includes water. Convenient to shopping and restaurants and public transportation! Cherry Creek schools! Amazing opportunity, particularly with rates down! Incredible opportunity to own and not rent! Hurry! This one will not last!
$1,050,000
13884 E Bellewood Drive Aurora, CO 80015
- Type:
- Single Family
- Sq.Ft.:
- 4,797
- Status:
- Active
- Beds:
- 4
- Lot size:
- 0.25 Acres
- Year built:
- 1994
- Baths:
- 5.00
- MLS#:
- 3225688
- Subdivision:
- Cherry Creek Villas
ADDITIONAL INFORMATION
Your dream home awaits! This beautifully updated residence boasts an inviting atmosphere, perfect for both relaxation and entertaining. Located in a picturesque community with gorgeous views and easy access to Cherry Creek State Park. This property features a spacious open floorplan, perfect for modern living and entertaining. Step inside where you're greeted by volume ceilings, a sweeping staircase plus an abundance of natural light. Hardwood floors lead you to the inviting living area that flows seamlessly into the elegant dining room with tray ceiling & the stunning updated kitchen, complete with stainless steel appliances, a large island, & ample storage. The sunlit family room is expansive yet cozy & the spacious main floor study is a perfect place to work from home. There is a great laundry/mud room with newer cabinets and a convenient utility sink. Upstairs you have a wonderful bonus room with hardwood floors and a spectacular owners suite with remodeled 5 piece bath that features a freestanding tub, a marvelous shower, granite countertops and a custom closet with organizers. There are also 2 bedrooms connected by a shared bath and a guest suite with convenient 3/4 bathroom. The finished garden level basement offers endless possibilities and loads of natural light. The custom built bar area is perfect for entertaining and the media space is a great place to catch a game or a movie. Lastly there is an elegant ¾ bath and plenty of storage space making it easy to add a 5th bedroom if needed. Outside there is a sizeable covered deck with stunning mountain views & the large private yard is great for kids of all ages! Upgrades like brand new windows and solar with separate inverters make this home green and efficient. This property has easy access to Cherry Creek State Park and is located in the award winning Cherry Creek School district. Don’t miss the opportunity to call this stunning home yours!
- Type:
- Single Family
- Sq.Ft.:
- 2,557
- Status:
- Active
- Beds:
- 4
- Lot size:
- 0.28 Acres
- Year built:
- 1986
- Baths:
- 3.00
- MLS#:
- 4375307
- Subdivision:
- The Hills At Piney Creek
ADDITIONAL INFORMATION
Welcome home! Perfectly situated in the highly prestigious Piney Creek neighborhood of Centennial. Abundantly sized property, with 4 bedrooms, 3 bathrooms, a separate den (which can serve as an office), and formal dining space. It also includes a full-sized, unfinished basement, perfect for helping you to expand your living space and your ownership dreams. The oversized backyard, with finished deck, and 3-car garage, make this an excellent opportunity for growing and large families seeking a highly reputable community with outstanding schools, parks, entertainment, and community amenities.
- Type:
- Single Family
- Sq.Ft.:
- 1,475
- Status:
- Active
- Beds:
- 3
- Lot size:
- 0.05 Acres
- Year built:
- 2024
- Baths:
- 3.00
- MLS#:
- 9592321
- Subdivision:
- Urban Collection At Copperleaf
ADDITIONAL INFORMATION
**!!AVAILABLE NOW/MOVE IN READY!!**SPECIAL FINANCING AVAILABLE**This charming Chicago is waiting to impress its residents with two stories of smartly designed living spaces and a maintenance free lifestyle. The open layout of the main floor is perfect for dining and entertaining. The kitchen features a large pantry, quartz center island, stainless steel appliances with an adjacent dining room. Beyond is an inviting living room and powder room. Upstairs, you’ll find a convenient laundry and three generous bedrooms, including a lavish primary suite with a spacious walk-in closet and private bath.
- Type:
- Single Family
- Sq.Ft.:
- 1,438
- Status:
- Active
- Beds:
- 3
- Lot size:
- 0.05 Acres
- Year built:
- 2024
- Baths:
- 3.00
- MLS#:
- 7988166
- Subdivision:
- Urban Collection At Copperleaf
ADDITIONAL INFORMATION
**!!AVAILABLE NOW/MOVE IN READY!!**SPECIAL FINANCING AVAILABLE** Experience a modern, low-maintenance lifestyle in this stunning two-story Boston plan. The main floor is ideal for dining and entertaining with its open layout and designer finishes. The inviting living room flows into the dining room available for meals and conversation. The kitchen beyond features a roomy pantry, a quartz center island, and stainless steel appliances. Retreat upstairs to find two generous secondary bedrooms with a shared bath offering ideal accommodations for family and guests. The laundry rests near the lavish primary suite which showcases a spacious walk-in closet and private bath.
- Type:
- Single Family
- Sq.Ft.:
- 1,438
- Status:
- Active
- Beds:
- 3
- Lot size:
- 0.05 Acres
- Year built:
- 2024
- Baths:
- 3.00
- MLS#:
- 6560488
- Subdivision:
- Urban Collection At Copperleaf
ADDITIONAL INFORMATION
**!!AVAILABLE NOW/MOVE IN READY!!**SPECIAL FINANCING AVAILABLE** Experience a modern, low-maintenance lifestyle in this stunning two-story Boston plan. The main floor is ideal for dining and entertaining with its open layout and designer finishes. The inviting living room flows into the dining room available for meals and conversation. The kitchen beyond features a roomy pantry, a quartz center island, and stainless steel appliances. Retreat upstairs to find two generous secondary bedrooms with a shared bath offering ideal accommodations for family and guests. The laundry rests near the lavish primary suite which showcases a spacious walk-in closet and private bath.
- Type:
- Single Family
- Sq.Ft.:
- 1,438
- Status:
- Active
- Beds:
- 3
- Lot size:
- 0.05 Acres
- Year built:
- 2024
- Baths:
- 3.00
- MLS#:
- 6152006
- Subdivision:
- Urban Collection At Copperleaf
ADDITIONAL INFORMATION
**!!AVAILABLE NOW/MOVE IN READY!!**SPECIAL FINANCING AVAILABLE** Experience a modern, low-maintenance lifestyle in this stunning two-story Boston plan. The main floor is ideal for dining and entertaining with its open layout and designer finishes. The inviting living room flows into the dining room available for meals and conversation. The kitchen beyond features a roomy pantry, a quartz center island, and stainless steel appliances. Retreat upstairs to find two generous secondary bedrooms with a shared bath offering ideal accommodations for family and guests. The laundry rests near the lavish primary suite which showcases a spacious walk-in closet and private bath.
- Type:
- Single Family
- Sq.Ft.:
- 1,475
- Status:
- Active
- Beds:
- 3
- Lot size:
- 0.05 Acres
- Year built:
- 2024
- Baths:
- 3.00
- MLS#:
- 4665672
- Subdivision:
- Urban Collection At Copperleaf
ADDITIONAL INFORMATION
**!!AVAILABLE NOW/MOVE IN READY!!**SPECIAL FINANCING AVAILABLE** This charming Chicago is waiting to impress its residents with two stories of smartly designed living spaces and a maintenance free lifestyle. The open layout of the main floor is perfect for dining and entertaining. The kitchen features a pantry, quartz center island, stainless steel appliances with an adjacent dining room. Beyond is an inviting living room and powder room. Upstairs, you’ll find a convenient laundry and three generous bedrooms, including a lavish primary suite with a spacious walk-in closet and private bath.
- Type:
- Single Family
- Sq.Ft.:
- 1,475
- Status:
- Active
- Beds:
- 3
- Lot size:
- 0.05 Acres
- Year built:
- 2024
- Baths:
- 3.00
- MLS#:
- 2498047
- Subdivision:
- Urban Collection At Copperleaf
ADDITIONAL INFORMATION
**!!AVAILABLE NOW/MOVE IN READY!!**SPECIAL FINANCING AVAILABLE**This charming Chicago is waiting to impress its residents with two stories of smartly designed living spaces and a maintenance free lifestyle. The open layout of the main floor is perfect for dining and entertaining. The kitchen features a large pantry, quartz center island, stainless steel appliances with an adjacent dining room. Beyond is an inviting living room and powder room. Upstairs, you’ll find a convenient laundry and three generous bedrooms, including a lavish primary suite with a spacious walk-in closet and private bath.
- Type:
- Condo
- Sq.Ft.:
- 818
- Status:
- Active
- Beds:
- 2
- Lot size:
- 0.01 Acres
- Year built:
- 1984
- Baths:
- 1.00
- MLS#:
- 3884409
- Subdivision:
- Meadow Point Condos
ADDITIONAL INFORMATION
Welcome home to this fully updated condo in Meadow Point Condo Association! New flooring throughout, new kitchen and bathroom cabinets, all new stainless steel appliances...the list goes on! Enjoy lower maintenance costs with a new hot water heater within the past year, and all new appliances. The new plumbing components throughout the condo are a great benefit as well. The unit feels big with large windows in the bedrooms and living room area. 2 great sized bedrooms await you next to the nicely appointed bathroom including large circular window. 1 reserved parking space is included, in a tree lined private parking lot for owners and guests. This condo is on the 2nd floor and requires stairs to access. However the condo itself is only 1-level (no stairs inside the unit). A great condo that fits within many budget sizes! Come see the property for yourself today!
- Type:
- Condo
- Sq.Ft.:
- 1,032
- Status:
- Active
- Beds:
- 2
- Lot size:
- 0.01 Acres
- Year built:
- 1980
- Baths:
- 2.00
- MLS#:
- 5045515
- Subdivision:
- Appletree East Condos
ADDITIONAL INFORMATION
Welcome to your new home! This well-maintained 2-bedroom, 2-bathroom condo combines comfort and convenience in a tranquil community setting. Inside, you'll find a spacious, open floor plan filled with natural light, ideal for relaxing or entertaining. The kitchen is a chef’s dream, featuring stainless steel appliances, ample counter space, and modern cabinetry to make meal prep enjoyable. The cozy living room flows effortlessly into the dining area and kitchen, creating a perfect space for hosting family and friends. Located in a lively neighborhood, you’ll enjoy easy access to shopping, dining, and parks, with quick routes to major highways for exploring the Denver metro area. Don’t let this wonderful opportunity slip by—schedule a showing today and make this condo your own!
- Type:
- Condo
- Sq.Ft.:
- 544
- Status:
- Active
- Beds:
- 1
- Lot size:
- 0.01 Acres
- Year built:
- 1985
- Baths:
- 1.00
- MLS#:
- 4902904
- Subdivision:
- Discovery At Crown Point Condos Ph 4 Thru 7
ADDITIONAL INFORMATION
Welcome to your dream home! This stunning ground floor 1-bedroom, 1-bath condo boasts an inviting open floor plan, perfect for modern living. As you step inside, you’re greeted by a bright living room filled with natural light, complete with a cozy fireplace for those chilly Denver evenings. The kitchen seamlessly connects to the living area, making it an ideal space for entertaining. Enjoy beautiful finishes, including a stylish backsplash and countertops, along with newer appliances and a convenient stackable washer and dryer. The updated full bathroom is easily accessible from the living area, ensuring comfort and convenience. The spacious bedroom features ample room for your furniture and a generous wall-to-wall closet. One of the standout features is the private backyard, complete with a covered patio, perfect for outdoor relaxation or gatherings. Condo includes a convenient assigned parking space, and additional parking permit. The community offers fantastic amenities, including a pool, clubhouse, and sand volleyball court. Take advantage of nearby walking paths and the short distance to Cherry Creek State Park for outdoor adventures. Don’t miss your chance to own this beautiful, move-in-ready condo—schedule a showing today!
$419,999
22116 E Berry Place Aurora, CO 80015
- Type:
- Single Family
- Sq.Ft.:
- 1,533
- Status:
- Active
- Beds:
- 3
- Lot size:
- 0.07 Acres
- Year built:
- 2000
- Baths:
- 3.00
- MLS#:
- 3877995
- Subdivision:
- Stanford Hills
ADDITIONAL INFORMATION
Nestled within the highly sought-after Cherry Creek School District, this beautifully maintained home invites you to experience the perfect blend of comfort, space, and a convenient location. With 3 bedrooms and 3 bathrooms, this spacious property is ideal for families or those who love to entertain. The primary suite is a true oasis, offering a tranquil retreat with two separate closets that provide ample storage space. The well-equipped kitchen features all major appliances in excellent condition, complemented by abundant cabinetry and counter space. The washer and dryer are included, making this home truly move-in ready. On the main level, you'll find a powder bath and extra shelving, adding both convenience and functionality. Step outside to discover a private yard complete with a 200 sq. ft. Trex deck, perfect for entertaining guests, or simply relaxing amidst a serene setting. The recent upgrades in this home are both practical and stylish. A brand new furnace and AC, along with brand new windows, ensure energy efficiency and maximum comfort. The newly redone concrete parking adds both convenience and curb appeal, making this home stand out. The location of this property is truly exceptional. Situated near shopping, dining, parks, and major roadways, it offers the perfect balance of convenience and tranquility. Whether you're looking for a place to raise a family or simply desire a comfortable and modern living space, this home ticks all the boxes. Don't miss out on this rare gem in Aurora's coveted Cherry Creek School District
$479,000
4825 S Nucla Way Aurora, CO 80015
- Type:
- Single Family
- Sq.Ft.:
- 1,984
- Status:
- Active
- Beds:
- 3
- Lot size:
- 0.18 Acres
- Year built:
- 1976
- Baths:
- 2.00
- MLS#:
- 3494681
- Subdivision:
- Pheasant Run
ADDITIONAL INFORMATION
Welcome to your dream home in the highly sought-after Pheasant Run neighborhood of Southeast Aurora! This charming property boasts an open floor plan, perfect for modern living and entertaining. Enjoy the spaciousness created by vaulted ceilings, which enhance the home's inviting atmosphere. Fresh paint and new carpet throughout provide a clean slate, allowing you to easily personalize your space. With three bedrooms and two baths, there's plenty of room for family and guests. The seasoned backyard features a covered patio, offering a serene outdoor retreat for relaxation or gatherings. Nestled on a quiet street in a mature neighborhood, this home provides a peaceful environment while still being conveniently located near top-rated Cherry Creek schools. Recent updates include a newer roof, AC, and furnace, ensuring your comfort and peace of mind for years to come. Priced under $500,000, this home is an exceptional opportunity in a desirable area. Don’t miss out on making this your new haven!
Andrea Conner, Colorado License # ER.100067447, Xome Inc., License #EC100044283, [email protected], 844-400-9663, 750 State Highway 121 Bypass, Suite 100, Lewisville, TX 75067

Listings courtesy of REcolorado as distributed by MLS GRID. Based on information submitted to the MLS GRID as of {{last updated}}. All data is obtained from various sources and may not have been verified by broker or MLS GRID. Supplied Open House Information is subject to change without notice. All information should be independently reviewed and verified for accuracy. Properties may or may not be listed by the office/agent presenting the information. Properties displayed may be listed or sold by various participants in the MLS. The content relating to real estate for sale in this Web site comes in part from the Internet Data eXchange (“IDX”) program of METROLIST, INC., DBA RECOLORADO® Real estate listings held by brokers other than this broker are marked with the IDX Logo. This information is being provided for the consumers’ personal, non-commercial use and may not be used for any other purpose. All information subject to change and should be independently verified. © 2024 METROLIST, INC., DBA RECOLORADO® – All Rights Reserved Click Here to view Full REcolorado Disclaimer
Aurora Real Estate
The median home value in Aurora, CO is $614,800. This is higher than the county median home value of $500,800. The national median home value is $338,100. The average price of homes sold in Aurora, CO is $614,800. Approximately 79.85% of Aurora homes are owned, compared to 17.47% rented, while 2.68% are vacant. Aurora real estate listings include condos, townhomes, and single family homes for sale. Commercial properties are also available. If you see a property you’re interested in, contact a Aurora real estate agent to arrange a tour today!
Aurora, Colorado 80015 has a population of 107,972. Aurora 80015 is more family-centric than the surrounding county with 35.82% of the households containing married families with children. The county average for households married with children is 34.29%.
The median household income in Aurora, Colorado 80015 is $114,375. The median household income for the surrounding county is $84,947 compared to the national median of $69,021. The median age of people living in Aurora 80015 is 41.4 years.
Aurora Weather
The average high temperature in July is 87.5 degrees, with an average low temperature in January of 18 degrees. The average rainfall is approximately 17.9 inches per year, with 72.6 inches of snow per year.
