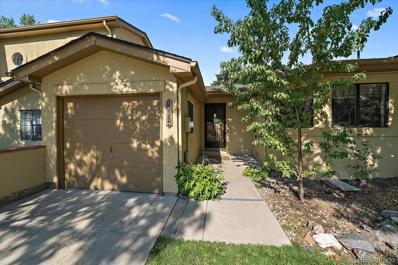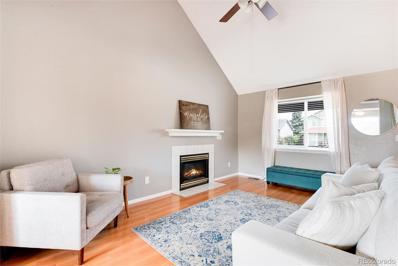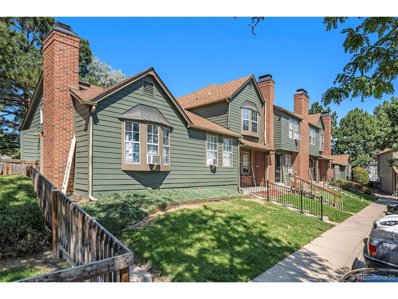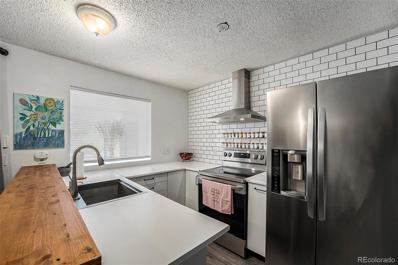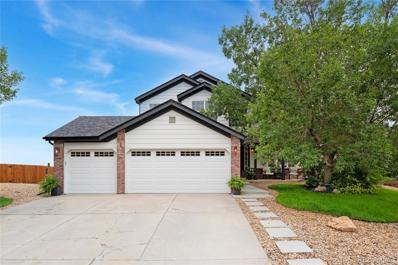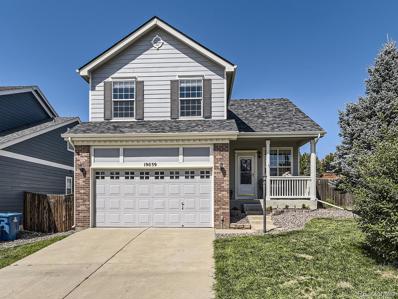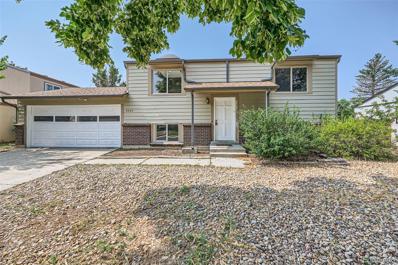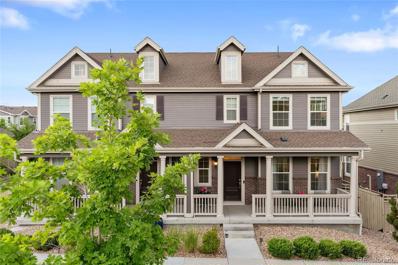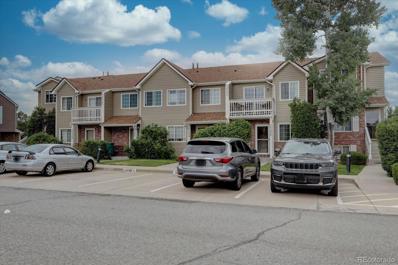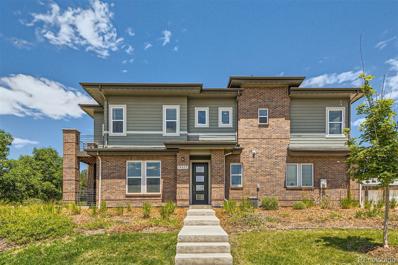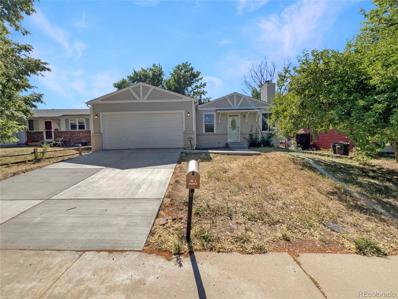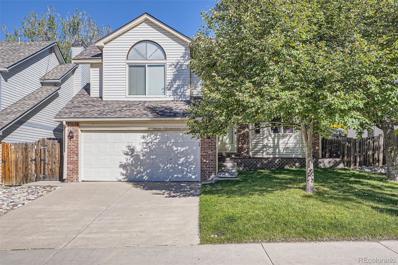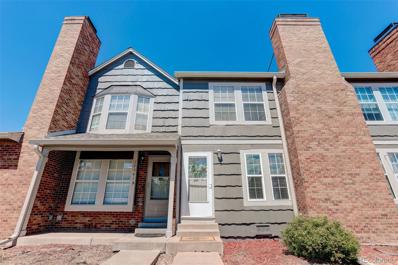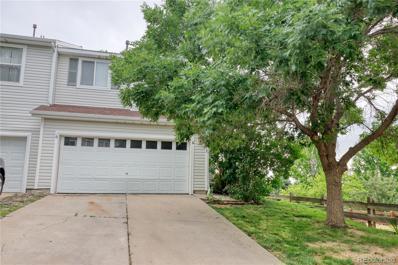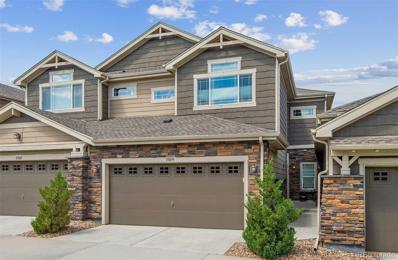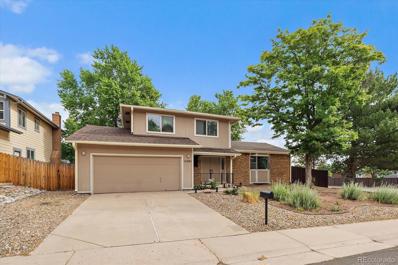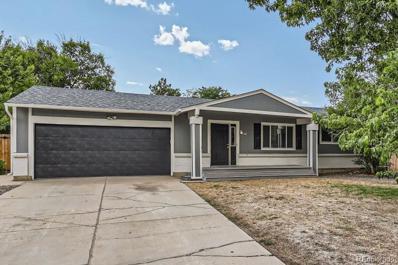Aurora CO Homes for Rent
- Type:
- Townhouse
- Sq.Ft.:
- 840
- Status:
- Active
- Beds:
- 2
- Lot size:
- 0.04 Acres
- Year built:
- 1986
- Baths:
- 1.00
- MLS#:
- 8891728
- Subdivision:
- Prides Crossing Townhomes
ADDITIONAL INFORMATION
Great starter home or investment in The Cherry Creek School District. Located in desirable Prides Crossing Townhomes and backing to Aqua Vista Park w/ community pool. This unique townhome features 2 beds, 1 remodeled bath, spacious kitchen with newer appliances, new water heater, new washer and dryer, new roof, hardwood flooring, fireplace for cozy winter nights, and vaulted ceilings with beams. Interior deck provides natural light, privacy and provides limitless opportunities for grilling and dining outside. The garage is also oversized and can fit most large vehicles. This home is located in a quiet neighborhood with a great location near Quincy Reservoir for outdoor activities, short commutes to DIA, and shopping at Southland's Mall w/ many restaurants. This townhome would be a perfect purchase for first time home buyers, smaller families or a cash flowing investment. Don't wait as this one will go fast!!!
- Type:
- Single Family
- Sq.Ft.:
- 2,929
- Status:
- Active
- Beds:
- 4
- Lot size:
- 0.19 Acres
- Year built:
- 1992
- Baths:
- 3.00
- MLS#:
- 8522523
- Subdivision:
- The Hills At Piney Creek
ADDITIONAL INFORMATION
Take advantage of This Rare Opportunity! Welcome to this beautiful two-story home in the heart of Piney Creek—a true gem ready for its next owner. Fully pre-inspected and radon tested, with a newly repaired sewer line, this home has been meticulously maintained and thoughtfully upgraded so you can move in with peace of mind. The exterior shines with fresh paint, 50-year dimensional shingles, and upgraded windows. Eco-conscious buyers will love the fully-owned Tesla Solar System, which offers sustainable living and energy efficiency. Step inside to a grand entrance featuring natural wood flooring, fresh paint, and soaring vaulted ceilings. A custom 10-bulb chandelier and an elegant staircase create a welcoming ambiance for guests. The chef's kitchen is a showstopper, boasting an expanded Island, stunning granite counters, 42" cabinets with crown molding, pull-out shelves, a hidden spice rack, and a butler's area with a sink. It is equipped with GE Profile appliances, an infrared cooktop with overhead venting, and an expanded island illuminated by pendant lighting. Natural hardwood floors flow seamlessly to the patio, offering indoor-outdoor convenience. The luxurious owner's suite is a tranquil retreat with vaulted ceilings, expanded windows for abundant natural light, plush carpeting, custom window coverings, and a ceiling fan. Three additional bedrooms, all featuring fresh paint, updated windows, custom shades, and plush carpeting, provide versatility for family or guests. The family room, designed for comfort and gatherings, is flooded with natural light and features updated wood flooring, newer windows, a cozy fireplace, surround sound, vaulted ceilings, and a ceiling fan. It's the perfect place to unwind. Additional highlights include a stylish main-floor office and a beautifully appointed 3/4 bath. Step outside to the entertainer's backyard and enjoy solitude. Please see our virtual tour for detailed information. https://www.tourfactory.com/3165664
$506,000
4637 S Nepal Way Aurora, CO 80015
- Type:
- Single Family
- Sq.Ft.:
- 1,566
- Status:
- Active
- Beds:
- 3
- Lot size:
- 0.1 Acres
- Year built:
- 2019
- Baths:
- 2.00
- MLS#:
- 7422502
- Subdivision:
- Copperleaf
ADDITIONAL INFORMATION
PRICE IMPROVEMENT AND NEW ROOF WITH SOLAR!! Welcome to 4637 S Nepal Way—a beautiful 3 bedroom, 2 bathroom ranch-style home that offers comfort and convenience. This home features an open floor plan that seamlessly connects the dining room, kitchen, and living room, creating a perfect space for entertaining and everyday living. The kitchen is a chef’s delight, equipped with stainless steel appliances, 42" cabinets, and an abundance of cupboard space. This home has a new Bosch dishwasher, new microwave, new garbage disposal. Carpet has been professionally cleaned, tinted windows with blackout shades. The private primary suite is a retreat with an en-suite bathroom and a walk-in closet, offering the perfect blend of luxury and functionality. Two additional bedrooms and a full bathroom provide ample space. The home includes a separate office space, ideal for those who work from home or need a quiet place to focus. Step outside to a fenced backyard with turf—an easy-to-maintain space that’s great for pets, kids, or outdoor gatherings. The home also features surround sound wiring, perfect for enhancing your entertainment experience. Located close to E-470, this home offers easy access to all that the Denver metro area has to offer. Don’t miss the opportunity to make this wonderful home yours! Click the Virtual Tour link to view the 3D walkthrough. Discounted rate options and no lender fee future refinancing may be available for qualified buyers of this home.
- Type:
- Single Family
- Sq.Ft.:
- 1,527
- Status:
- Active
- Beds:
- 3
- Lot size:
- 0.15 Acres
- Year built:
- 1995
- Baths:
- 2.00
- MLS#:
- 7229589
- Subdivision:
- Fox Hill
ADDITIONAL INFORMATION
This beautiful home has everything you are looking for! 3 Bedrooms upstairs, a large yard, granite countertops in the kitchen, and tons of natural light await you. You could buy this house and just relax without having to update a thing. Even the exterior has been beautified! New paint colors make this home pop and a new roof will give you peace of mind. It seems silly to think about now but the gas fireplace will make your December so cozy. This home is worth your time! Schedule your showing today! Information provided herein is from sources deemed reliable but not guaranteed and is provided without the intention that any buyer rely upon it. Listing Broker takes no responsibility for its accuracy and all information must be independently verified by buyers.
- Type:
- Condo
- Sq.Ft.:
- 1,638
- Status:
- Active
- Beds:
- 3
- Lot size:
- 0.02 Acres
- Year built:
- 1986
- Baths:
- 2.00
- MLS#:
- 6166453
- Subdivision:
- Prides Crossing
ADDITIONAL INFORMATION
Quiet and quaint community. This condo lives like a townhome w/ 2 stories, full basement and private back yard. The vaulted ceilings in the bedrooms provide a very open and spacious feel. The fully finished basement features 2 large egress windows, living room, conforming ensuite bedroom with 3/4 bath and a laundry room. Updates include newer vinyl sliding door, recessed LED can lights, full size front load washer and dryer included, updated light fixtures, newer stainless steel dishwasher, decora outlets and rocker switches and new brushed nickel door hardware. Located just minutes to Quincy Reservoir and easy access to DIA.
- Type:
- Other
- Sq.Ft.:
- 1,088
- Status:
- Active
- Beds:
- 2
- Lot size:
- 0.01 Acres
- Year built:
- 1983
- Baths:
- 2.00
- MLS#:
- 4782998
- Subdivision:
- Discovery At Quincy Lake Condos Ph 1 Thru 8
ADDITIONAL INFORMATION
Welcome home to this beautifully updated townhouse, offering the perfect blend of comfort and convenience. This two-bedroom, two-bathroom gem features modern updates throughout, making it move-in ready for its next lucky owner-or a smart investment opportunity. There are 2 spacious bedrooms with ample closet space, 2 full bathrooms with new vanities and flooring, and a private backyard, perfect for relaxing or entertaining. The HOA covers water, sewer, and trash services, and also ensures clear roads in the winter with regular plowing. Plus, residents have access to a pool and clubhouse. This home is conveniently located near shopping, restaurants, the Grandview dog park and Quincy Reservoir. Whether you're a first-time homebuyer, looking to downsize, or seeking a great investment, this townhouse is a must-see. Schedule a showing today! Discounted rate options and no lender fee future refinancing may be available for qualified buyers of this home.
- Type:
- Condo
- Sq.Ft.:
- 1,088
- Status:
- Active
- Beds:
- 2
- Lot size:
- 0.01 Acres
- Year built:
- 1983
- Baths:
- 2.00
- MLS#:
- 4782998
- Subdivision:
- Discovery At Quincy Lake Condos Ph 1 Thru 8
ADDITIONAL INFORMATION
Welcome home to this beautifully updated townhouse, offering the perfect blend of comfort and convenience. This two-bedroom, two-bathroom gem features modern updates throughout, making it move-in ready for its next lucky owner—or a smart investment opportunity. There are 2 spacious bedrooms with ample closet space, 2 full bathrooms with new vanities and flooring, and a private backyard, perfect for relaxing or entertaining. The HOA covers water, sewer, and trash services, and also ensures clear roads in the winter with regular plowing. Plus, residents have access to a pool and clubhouse. This home is conveniently located near shopping, restaurants, the Grandview dog park and Quincy Reservoir. Whether you're a first-time homebuyer, looking to downsize, or seeking a great investment, this townhouse is a must-see. Schedule a showing today! Discounted rate options and no lender fee future refinancing may be available for qualified buyers of this home.
- Type:
- Single Family
- Sq.Ft.:
- 3,468
- Status:
- Active
- Beds:
- 6
- Lot size:
- 0.21 Acres
- Year built:
- 1994
- Baths:
- 4.00
- MLS#:
- 9437220
- Subdivision:
- Smoky Ridge
ADDITIONAL INFORMATION
Spacious and updated two-story home in Smoky Ridge! This elegant home, nestled on a quiet cul-de-sac, offers a spacious and versatile layout with a plethora of recent updates. With 6 bedrooms and an array of living spaces, this property is perfect for both relaxation and entertaining. Step inside to discover a bright and airy interior featuring a front living room and a formal dining area. The heart of the home boasts an updated kitchen adorned with stunning stone countertops, modern cabinets, an island, and an eat-in table space. Adjacent to the kitchen is a spacious family room, complete with a cozy fireplace and built-in shelving. For added convenience, the main floor includes a bedroom/office and a full bathroom. Upstairs, the expansive primary suite is a true retreat, featuring high ceilings, a generous walk-in closet, and a luxurious five-piece ensuite bathroom with a jetted tub. Three additional bedrooms and a well-appointed bathroom with dual sinks complete the upper level. The finished basement provides even more space for leisure and functionality, including a large den, a wet bar, a conforming bedroom, a full bathroom, and an unfinished storage area. The low-maintenance backyard features a covered patio, ideal for relaxing and enjoying serene views, while the covered front porch adds charm and curb appeal. Additional highlights include a 3-car garage, a roof that is just one year old, new gutters, fresh paint, and high-speed fiber internet. Located within the Cherry Creek School District, this home is conveniently close to Quincy Reservoir, Smoky Hill Town Center, and Southlands shopping and entertainment. Experience the best of Smoky Ridge in this beautifully updated and thoughtfully designed home!
- Type:
- Single Family
- Sq.Ft.:
- 1,890
- Status:
- Active
- Beds:
- 3
- Lot size:
- 0.15 Acres
- Year built:
- 1998
- Baths:
- 3.00
- MLS#:
- 3226408
- Subdivision:
- Tuscany
ADDITIONAL INFORMATION
Recent appraisal came in at $590,000! Don't miss this impeccably maintained 3-bedroom, 3-bathroom home situated in the highly desirable Cherry Creek School District. The home has been meticulously maintained by the previous owners, and pride of ownership is evident throughout. The main floor features a fully equipped kitchen with stainless steel appliances and 42-inch cabinets, convenient half bathroom, and a spacious living area with a brick gas fireplace and upper area for dining or office. There is also plenty of room for a dining room table in the kitchen area to share family meals. All three bedrooms, including a primary suite with en suite bath, are located upstairs. The partially finished basement offers flexibility as a recreation space, home office, or 4th bedroom with egress. It is also wired for surround sound, and has laundry with washer and dryer replaced in 2023. Outside, the home is equipped with a sprinkler system, and a newly cleaned and sealed fence (2024). The property boasts an ideal setting for enjoying Colorado's seasons with a welcoming oversized deck and a lot that ensures privacy without rear neighbors. The roof was done in 2023 with impact resistant shingles, which will save money on homeowners insurance. A new garage door opener was installed in June 2024. The neighborhood itself offers numerous amenities, and Tuscany Park within a short walking distance. The Tuscany community club house features a pool, tennis and pickleball courts, and seasonal events like outdoor movie nights with popcorn. Residents will also enjoy easy access to the Smoky Hill Library, just a short quarter mile walk away, nearby parks, and convenient proximity to grocery stores and dining options, all within minutes.
- Type:
- Townhouse
- Sq.Ft.:
- 1,890
- Status:
- Active
- Beds:
- 4
- Year built:
- 2019
- Baths:
- 4.00
- MLS#:
- 4681936
- Subdivision:
- Belleview Place
ADDITIONAL INFORMATION
$10K PRICE IMPROVEMENT!!! Secure this home’s 2.375% FHA assumable mortgage!!! Save thousands annually --->> Inquire with listing agent for more details. Welcome to your modern and well maintained Townhome located in a prime and highly desired Cherry Creek school district. The home features 4 bedrooms and 4 bathrooms. Main floor boasts a bright and open floor plan with a spacious living room, cozy fireplace and a spetacular kitchen- quartz countertops, stainless steel appliances, gas stove and plenty of cabinets for optimal storage. The primary suite offers a relaxing 5 piece bathroom, walk-in closet and a large balcony. The 3 additional bedrooms are spacious and share 2 full bathrooms. The roomy 2 car garage includes an installed water tap perfect for washing vehicles. SUPER LOW HOA FEES for this nicely kept community! Seller is offering $2500 to Buyer towards carpet replacement. Schedule your tour today!
$464,900
4443 S Eagle Circle Aurora, CO 80015
- Type:
- Single Family
- Sq.Ft.:
- 1,536
- Status:
- Active
- Beds:
- 4
- Lot size:
- 0.19 Acres
- Year built:
- 1973
- Baths:
- 2.00
- MLS#:
- 4270034
- Subdivision:
- Pheasant Run
ADDITIONAL INFORMATION
***Brand new Water Heater 11/2024**. **13-Month Home Warranty Included** Welcome to your dream home in the desirable Pheasant Run neighborhood! This beautifully updated 4-bedroom, 2-bathroom gem offers modern living with a touch of elegance. The house features fresh paint throughout, brand-new carpet, and sleek wood flooring, giving it a modern and inviting feel. The luxurious, tiled bathrooms have been tastefully updated for your comfort and relaxation. Step outside to a newly updated and stained deck, perfect for outdoor entertaining and family gatherings. The home is located in the top-rated Cherry Creek 5 School District, ensuring excellent educational opportunities for your family. The fenced yard provides a safe and spacious area for pets and kids to play, while the 2-car garage offers ample parking and storage space. Additionally, you’ll love the close proximity to Cherry Creek State Park, where you can enjoy a variety of outdoor activities and scenic views just minutes from your doorstep. Situated in a vibrant community with easy access to parks, shopping, and dining, this move-in ready masterpiece is not to be missed!
- Type:
- Townhouse
- Sq.Ft.:
- 2,050
- Status:
- Active
- Beds:
- 3
- Year built:
- 2017
- Baths:
- 4.00
- MLS#:
- 6225728
- Subdivision:
- Pioneer Hills
ADDITIONAL INFORMATION
Welcome to your new home in Pioneer Hills! This beautiful paired home, built in 2018, offers a perfect blend of modern living and convenience. The light and bright floor plan is amazing. Your beautiful kitchen is adorned with upgraded cabinets with soft close doors and drawers, stainless appliances, gas stove and quartz countertops with counter height seating. Kitchen and dining area open to the main floor living area. Featuring 3 bedrooms plus a loft, and 4 bathrooms, this home provides ample space for work and play. The primary bedroom includes a private bath, ensuring a personal retreat. Upstairs includes a second bedroom, loft, and full second bath. Guest bath and laundry on the main floor and additional finished space in the basement with an egress window and closet can be a third bedroom or extra living space. New carpet in the basement and another ¾ bath creates ideal space for entertainment or relaxation. You’ll love the easy access 2-car attached garage and the fabulous oversized deck, perfect for outdoor gatherings. Welcome Home! Location is key, and it doesn’t get better than this. Close to Cherry Creek State Park, Cherry Creek Schools, shopping, and dining, with easy access to get wherever you wish in the Denver Metro area. Pioneer Hills offers a community pool and clubhouse for your enjoyment. This home is designed with contemporary features and thoughtful details, making it a wonderful place to create lasting memories.
$630,000
5452 S Sicily Way Aurora, CO 80015
- Type:
- Single Family
- Sq.Ft.:
- 3,248
- Status:
- Active
- Beds:
- 5
- Lot size:
- 0.14 Acres
- Year built:
- 1999
- Baths:
- 3.00
- MLS#:
- 3734815
- Subdivision:
- Saddle Rock Ridge
ADDITIONAL INFORMATION
Back on market. No fault to the sellers. Past inspection and appraised at VALUE. Seller will pay off the Solar Panels. Nestled in a sought-after area of Aurora, this spacious 5-bedroom home combines suburban serenity with convenient access to urban amenities. The house features generous living spaces throughout, including an unfinished basement awaiting your personal touch. From the moment you walk through the door, you’ll feel the welcoming charm that makes this property feel like home. The neighborhood offers excellent amenities, including parks, schools, shopping centers, and dining options nearby. Don’t miss this incredible opportunity!
- Type:
- Single Family
- Sq.Ft.:
- 3,280
- Status:
- Active
- Beds:
- 4
- Lot size:
- 0.19 Acres
- Year built:
- 1994
- Baths:
- 4.00
- MLS#:
- 8417527
- Subdivision:
- Fox Hill
ADDITIONAL INFORMATION
Welcome to 19958 E Union Drive, a four bedroom, four bath home in Centennial. This large, ranch style home has an open floorplan. As you walk into the home you will find the Living Room and Dining Room both with vaulted ceiling. Off of the foyer you will also find a large office with a Cork floor. As you continue through the house you will see a large Kitchen with an Island, Quartz countertops, vaulted ceiling and stainless steel appliances. The attached Family room has a Gas fireplace, built-in Bookshelves and also has a vaulted Ceiling. The Primary bedroom has a vaulted ceiling, ceiling fan and two closets, and the en-suite bath includes a 5-Piece bath with 12x12 tile around the bath and on shower walls. Finally, the first floor has a powder room and a Laundry room with washer and dryer that stay with house and a set of wall cabinets. The spacious finished basement includes two bedrooms, a large rec room and a 3/4 bathroom with double sinks. The 2-Car garage has sheet-rocked walls and cabinets on the back wall. Finally, the property is located on a quiet street with great curb appeal. It is also located on Open Space, so the private backyard opens to serene views of nature and the spacious deck has a powered, retractable awning to provide shade during the day. To keep your electricity bill down the house comes with solar system and a new roof was put on in 2023. Finally, the location is convenient to local amenities, schools, parks and only minutes from Southlands Mall. This is a great home, so set up a showing today!
- Type:
- Condo
- Sq.Ft.:
- 1,099
- Status:
- Active
- Beds:
- 2
- Year built:
- 1994
- Baths:
- 3.00
- MLS#:
- 5078512
- Subdivision:
- Crown Pointe Ii
ADDITIONAL INFORMATION
Discover this beautifully remodeled townhouse, blending modern charm with practical amenities. Featuring 1,242 square feet of total living space, this home offers two bedrooms, each with its own en suite bathroom for added privacy and convenience. As you enter, you'll appreciate the gorgeous laminated wood floors throughout the main and lower levels. The spacious living room welcomes you, providing a comfortable space for relaxation. Just a few steps up, the updated kitchen boasts new Quartz countertops, new cabinets, a center island, glass tile backsplash, and newer stainless steel appliances. The adjacent dining room is open to the kitchen and offers access to the back deck, perfect for dining and entertaining. The primary bedroom features a private deck and an en suite 3/4 bathroom with a new vanity, sink, toilet, and new tile in the shower. The second bedroom offers a walk-in closet and an en suite full bathroom with a new vanity, sink, toilet, and new tile in the shower/tub. The lower level includes an updated half bath and a spacious laundry room. This townhouse faces the open space and there is plenty of visitor parking. Located close to Cherry Creek Reservoir, a dog park, shopping, and with easy access to E470, this home is in an excellent location. Don't miss the opportunity to own this fantastic home in a great neighborhood!
- Type:
- Townhouse
- Sq.Ft.:
- 1,776
- Status:
- Active
- Beds:
- 3
- Year built:
- 2018
- Baths:
- 3.00
- MLS#:
- 7594600
- Subdivision:
- Shalom Park
ADDITIONAL INFORMATION
Spectacular well maintained end unit townhome with mountain views just minutes to parks and shopping. Great flowing floor plan with engineered wood floors, lighted art niches, quartz countertops and island, tile backsplash and stainless steel appliances including a gas range. The spacious living room features an electric fireplace and flatscreen TV. Relax on the main level patio that’s perfect for a barbecue. Upstairs, unwind in the large master suite with a private balcony that offers views of Mount Blue Sky. The master bathroom has decorative tile, a relaxing oval soaking tub, glass shower, and a walk-in closet. Plus, two guest bedrooms - one with a view of Pikes Peak and the other with a spacious walk-in closet. There’s a laundry room with newer washer and dryer included and an attached 2-car garage. The home is just steps from a playground. A new roof was installed Sept 2023 and barn doors on the first floor were added for temperature control. Home comes partially furnished.
- Type:
- Single Family
- Sq.Ft.:
- 2,879
- Status:
- Active
- Beds:
- 4
- Lot size:
- 0.08 Acres
- Year built:
- 2021
- Baths:
- 4.00
- MLS#:
- 2127644
- Subdivision:
- Copperleaf
ADDITIONAL INFORMATION
Take a look at this pristine, elegant 2-story home with a finished walk-out basement showcasing breathtaking views of open space. Featuring 4 bedrooms and 3.5 baths, this home feels like a model. A spacious loft offers flexible living options, while custom touches like a mudroom bench, coat rack, and dining room hutch elevate its charm. The main level impresses with 8-foot doors, adding grandeur, while a shiplap accent wall over the living room fireplace enhances the cozy atmosphere. The gourmet kitchen is a chef's dream with a range hood, quartz countertops, a large island with pendant lighting, custom wood pantry shelving, a farmhouse sink, and crown molding on the cabinets. The primary suite is a retreat, complete with a soaking tub, an extra-tall vanity, and a walk-in closet featuring custom organizers with built-in dressers for a boutique feel. The basement adds versatility, with a custom media wall and electric fireplace, ideal for a guest or teen suite. Outdoors, enjoy a spacious covered deck, covered patio, new paver patio, and low-maintenance artificial turf. The garage includes overhead storage and an electric car charger. Copperleaf offers convenient access to E-470, Southlands Shopping, and Denver International Airport, along with parks, trails, the Arboretum Clubhouse, and outdoor pools. Located in the Cherry Creek School District, the community's Activities Committee hosts events year-round. This home is a perfect blend of luxury and practicality—don’t miss it!
- Type:
- Townhouse
- Sq.Ft.:
- 1,766
- Status:
- Active
- Beds:
- 3
- Lot size:
- 0.05 Acres
- Year built:
- 2017
- Baths:
- 3.00
- MLS#:
- 5048042
- Subdivision:
- Copperleaf
ADDITIONAL INFORMATION
Located in Copperleaf's sub-community, Bristlecone Pine, you'll fall in love with this open floor beauty and its new price! Priced below the county assessed value, this home boasts high ceilings, lots of natural light, a fenced in sideyard, and a full unfinished basement with endless possibilities, you'll find an abundance of space for everyone and everything! The kitchen has gorgeous black quartz and stainless steel appliances, which makes a nice statement as the center of the home. 42 inch cupboards are sure to hold all your kitchen essentials, plus there’s a pantry closet. With all bedrooms located on the 2nd level, the primary bedroom has a walk-in closet and its own bathroom complete with a garden tub for those days when you need to soak your cares away. The 2 secondary bedrooms share a full bathroom. The loft can be used as an office, workout room, flex space, craft room....whatever your heart desires. The large laundry room has 2 closets, providing additional storage, and they serve as a buffer between the laundry room and the primary bedroom. The sideyard is not only paved for your lounging pleasure, but there's a portion of pea gravel and a portion of grass for your furry friends. This smoke-free home offers all the space of a single family home with low maintenance in mind. Enjoy the amenities of Copperleaf with a pool just about a mile away, trails to explore, parks and green spaces, a dog park and let’s not forget those highly sought after Cherry Creek Schools. Convenient access to E470 and easy drive to Buckley Space Force, Cherry Creek Reservoir, Quincy and Aurora Reservoirs. Dining, shopping and entertainment are just minutes away at Southlands. Welcome Home!
- Type:
- Single Family
- Sq.Ft.:
- 1,212
- Status:
- Active
- Beds:
- 3
- Lot size:
- 0.16 Acres
- Year built:
- 1981
- Baths:
- 2.00
- MLS#:
- 6847016
- Subdivision:
- Summer Valley Sub 13th Flg
ADDITIONAL INFORMATION
Seller may consider buyer concessions if made in an offer. Welcome to this elegant residence that boasts a host of stunning features that ensure a lifestyle of comfort and convenience. The property's interior showcases a warming fireplace, promising cozy evenings during the colder seasons. Designed with a neutral color paint scheme, the interior is adorned with an ambiance of tranquility and warmth.The primary bedroom is especially notable, boasting an expansive walk-in closet that provides ample storage space. Satisfy your culinary skills in a gourmet kitchen that sparkles with all stainless steel appliances, Outside, you will discover a generously sized, fenced-in backyard offering security and privacy. It's a great spot for BBQs, outdoor parties, or simply enjoying the fresh air. Additionally, the backyard features an inviting patio area, creating an ideal space for relaxation or alfresco dining.The property has a new roof, ensuring durability and peace of mind for years to come.
- Type:
- Single Family
- Sq.Ft.:
- 2,300
- Status:
- Active
- Beds:
- 3
- Lot size:
- 0.12 Acres
- Year built:
- 1985
- Baths:
- 3.00
- MLS#:
- 3529719
- Subdivision:
- Park View Commons
ADDITIONAL INFORMATION
Welcome to this enchanting and inviting home, that exudes charm and warmth. The excellent floor plan seamlessly connects the living spaces, creating a sense of fluidity and spaciousness. High, vaulted ceilings amplify this airy ambiance, making the home feel even more expansive. The heart of the home is undoubtedly a cozy yet modern living area, where a fireplace and a new high-efficiency furnace and air conditioning system ensure comfort throughout the seasons. Large windows invite natural light to flood the rooms, highlighting the decor and thoughtful design elements. Step outside to the enchanting back porch, a serene retreat perfect for morning coffees, evening gatherings, or simply unwinding with a good book. The porch overlooks a beautifully landscaped yard, offering a peace and serenity that changes with the seasons. It’s an ideal spot for entertaining guests or enjoying quiet moments in nature. Newer vinyl siding on the property makes this home practically maintenance-free. Also, new plush carpet was installed recently, which makes this home warm and cozy. For those seeking ultimate relaxation, the dedicated hot tub room provides a private sanctuary. This space is designed for indulgence and tranquility, featuring a luxurious hot tub where you can soak away the stresses of the day. The room's ambiance makes it a perfect escape within your own home. Location is the highlight of this property. Nestled in a prime area, the home is conveniently close to everything. Shopping centers, top-rated restaurants, parks, and recreational facilities are all within reach, making your daily errands and leisure activities effortless. This home not only offers a perfect blend of charm and modern convenience but also a lifestyle of comfort and ease. It’s a place where every detail has been carefully considered to create a welcoming and warm atmosphere. Come and experience the harmonious balance of beauty, functionality, and location in this delightful home.
- Type:
- Condo
- Sq.Ft.:
- 992
- Status:
- Active
- Beds:
- 2
- Lot size:
- 0.01 Acres
- Year built:
- 1983
- Baths:
- 2.00
- MLS#:
- 5633477
- Subdivision:
- Discovery At Smokey Hill Condos
ADDITIONAL INFORMATION
Welcome to your cozy retreat in the Cherry Creek School District! This charming 2 bed, 1.5 bath townhome offers comfort and convenience in a serene setting. With 992 square feet of well-appointed living space, this home is perfect for first-time buyers, downsizers, or anyone seeking a low-maintenance lifestyle. Step inside to discover the open-concept living area. The kitchen boasts ample cabinet space, perfect for the home chef, and overlooks the dining area creating a seamless flow for meal preparation and enjoyment. The half bath on the main level offers added convenience for you and your guests Upstairs are two spacious bedrooms, each offering privacy and comfort. Outside, a fenced back deck awaits, offering the perfect spot for morning coffee or evening gatherings. New Roof 2024! Convenience is key with this townhome, as it is situated in a prime location. Don't miss your chance to make this Discovery at Smokey Hill townhome your own.
- Type:
- Townhouse
- Sq.Ft.:
- 1,400
- Status:
- Active
- Beds:
- 3
- Year built:
- 2001
- Baths:
- 2.00
- MLS#:
- 4673072
- Subdivision:
- Trail Ridge
ADDITIONAL INFORMATION
Welcome to your new home in the Trail Ridge! This beautiful Paired Home offers 3 bedrooms, 2 bathrooms, and a private fenced yard. Located in the Cherry Creek School District, this home is within walking distance to Thunder Ridge Middle School and Eaglecrest High School. New painting. Close to the shopping center , easy access to C-470 and Southlands Mall. Don't miss this opportunity to make this beautiful property your own!
- Type:
- Townhouse
- Sq.Ft.:
- 2,237
- Status:
- Active
- Beds:
- 3
- Lot size:
- 0.05 Acres
- Year built:
- 2017
- Baths:
- 4.00
- MLS#:
- 9969244
- Subdivision:
- Pioneer Hills
ADDITIONAL INFORMATION
Luxurious Pioneer Hills 3 bedroom & 4 bathroom home with approximately $100K in builder upgrades and newer updates. Built in 2017, this newer townhome has 2 nicely finished bedrooms upstairs and a newer finished basement that includes an additional bathroom. The basement area can be used as a bedroom, office or entertainment area. The chef’s kitchen includes granite countertops, stainless steel appliances, and an open floor plan to keep everyone connected. The living room shines with high ceilings and a stunning chandelier that will consistently be the center of discussion with guests. $$$ Builder upgrades and newer updates include: updated bathroom, Kohler walk-in jet tub with lifetime warranty, permitted finished basement, remote controlled blinds, surround sound, whole house air purification system, humidifier, 50 gallon hot water heater, central vacuum system, security system, new A/C condenser 2023, and more. One block from Centennial amenities, a central location within the Cherry Creek school system and easy access to Cherry Creek State Park make this the perfect place to call home! (HOA concessions available. Call Austin Hurt for further details).
- Type:
- Single Family
- Sq.Ft.:
- 2,077
- Status:
- Active
- Beds:
- 3
- Lot size:
- 0.18 Acres
- Year built:
- 1980
- Baths:
- 3.00
- MLS#:
- 9561780
- Subdivision:
- Smoky Hill
ADDITIONAL INFORMATION
Welcome home to a fabulous location in Smoky Hill on a corner lot backing to open space and greenbelt. As you enter you will be greeted by vaulted ceilings and hardwood floors in this open floor plan. The kitchen, with painted cabinets and stainless steel appliances, opens to the family room with brick fireplace that extends almost the entire wall. Extend your living outside at a fabulous gazebo. Eat all your meals alfresco! Amazing concrete curbs surround the garden beds and make for no maintenance edging. Back inside you'll have 3 bedrooms and 3 baths upstairs and a spacious laundry room on main level off the 2-car attached garage. Unfinished basement with plenty of room to customize and add anything else you may need. No HOA within the community. Conveniently located near shopping, I-225 and within the Cherry Creek School District.
$484,000
4353 S Eagle Circle Aurora, CO 80015
- Type:
- Single Family
- Sq.Ft.:
- 1,919
- Status:
- Active
- Beds:
- 3
- Lot size:
- 0.22 Acres
- Year built:
- 1973
- Baths:
- 3.00
- MLS#:
- 8448173
- Subdivision:
- Pheasant Run 1st Flg
ADDITIONAL INFORMATION
Welcome home! 3 Bedroom plus BONUS Room with HUGE FENCED YARD! Recently renovated Kitchen with Granite Countertops, newer appliances, newer paint, carpet, water heater, furnace and brand new garage door! Enjoy the front porch with a couple of chairs under the mature trees. Then walk into the living room large enough to host any event. It leads into a renovated kitchen and dining nook! Off the living room, you will find a full bath and the primary bedroom with an en-suite bathroom. Next to that is a bonus room perfect for a home office. Walk downstairs and you will find the large rec room, a 3/4 bath, and two more bedrooms. This home sits on a nice sized lot with mature trees and a fully fenced backyard! Best of all, you will have plenty of storage in the two-car garage! This home is close to shopping, and grocery stores. It's also just a quick drive to I-225 and Cherry Creek State Park! Video Walkthrough: https://youtu.be/nrbZ3lDgUDc
Andrea Conner, Colorado License # ER.100067447, Xome Inc., License #EC100044283, [email protected], 844-400-9663, 750 State Highway 121 Bypass, Suite 100, Lewisville, TX 75067

Listings courtesy of REcolorado as distributed by MLS GRID. Based on information submitted to the MLS GRID as of {{last updated}}. All data is obtained from various sources and may not have been verified by broker or MLS GRID. Supplied Open House Information is subject to change without notice. All information should be independently reviewed and verified for accuracy. Properties may or may not be listed by the office/agent presenting the information. Properties displayed may be listed or sold by various participants in the MLS. The content relating to real estate for sale in this Web site comes in part from the Internet Data eXchange (“IDX”) program of METROLIST, INC., DBA RECOLORADO® Real estate listings held by brokers other than this broker are marked with the IDX Logo. This information is being provided for the consumers’ personal, non-commercial use and may not be used for any other purpose. All information subject to change and should be independently verified. © 2024 METROLIST, INC., DBA RECOLORADO® – All Rights Reserved Click Here to view Full REcolorado Disclaimer
| Listing information is provided exclusively for consumers' personal, non-commercial use and may not be used for any purpose other than to identify prospective properties consumers may be interested in purchasing. Information source: Information and Real Estate Services, LLC. Provided for limited non-commercial use only under IRES Rules. © Copyright IRES |
Aurora Real Estate
The median home value in Aurora, CO is $614,800. This is higher than the county median home value of $500,800. The national median home value is $338,100. The average price of homes sold in Aurora, CO is $614,800. Approximately 79.85% of Aurora homes are owned, compared to 17.47% rented, while 2.68% are vacant. Aurora real estate listings include condos, townhomes, and single family homes for sale. Commercial properties are also available. If you see a property you’re interested in, contact a Aurora real estate agent to arrange a tour today!
Aurora, Colorado 80015 has a population of 107,972. Aurora 80015 is more family-centric than the surrounding county with 35.82% of the households containing married families with children. The county average for households married with children is 34.29%.
The median household income in Aurora, Colorado 80015 is $114,375. The median household income for the surrounding county is $84,947 compared to the national median of $69,021. The median age of people living in Aurora 80015 is 41.4 years.
Aurora Weather
The average high temperature in July is 87.5 degrees, with an average low temperature in January of 18 degrees. The average rainfall is approximately 17.9 inches per year, with 72.6 inches of snow per year.
