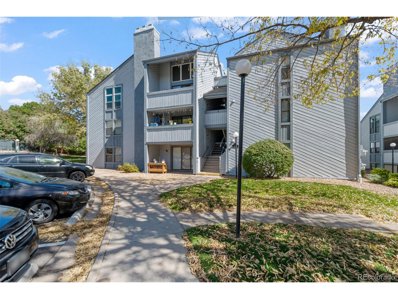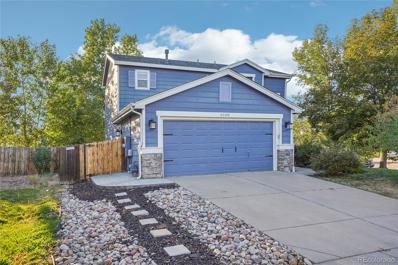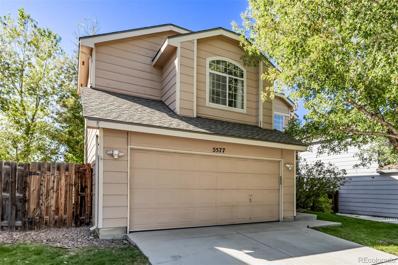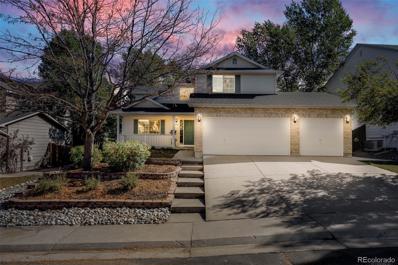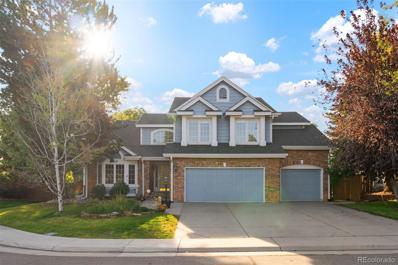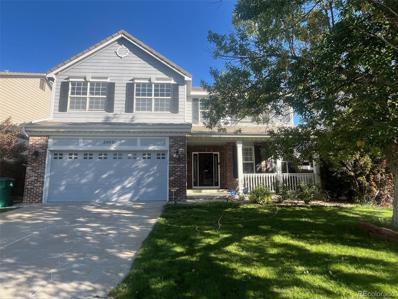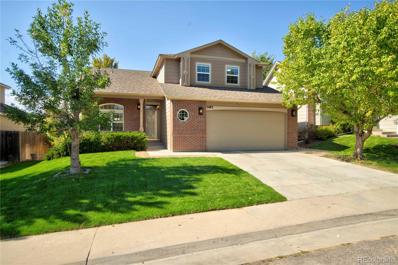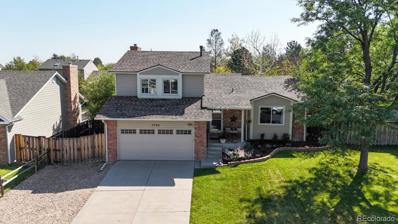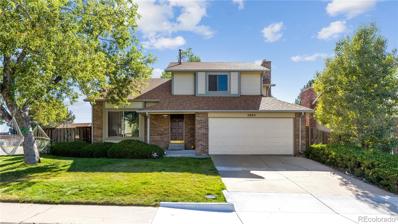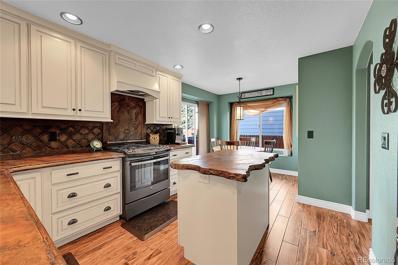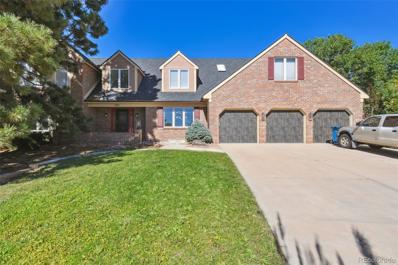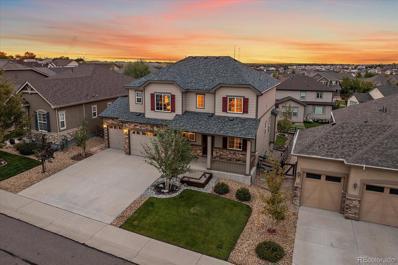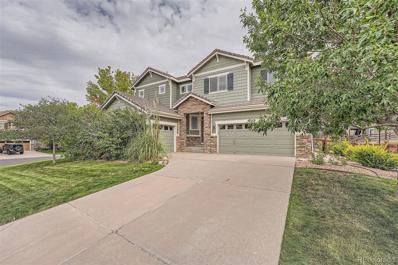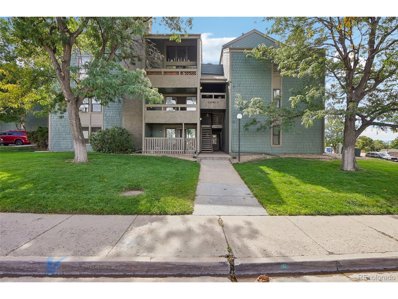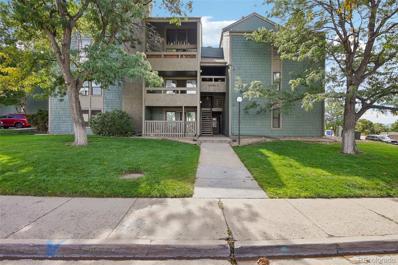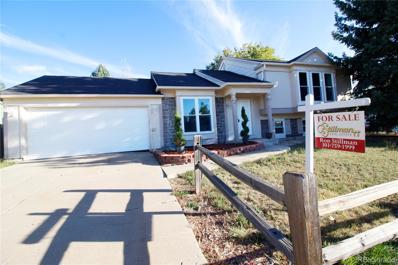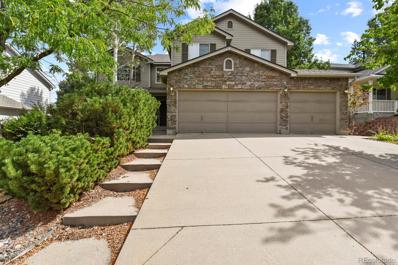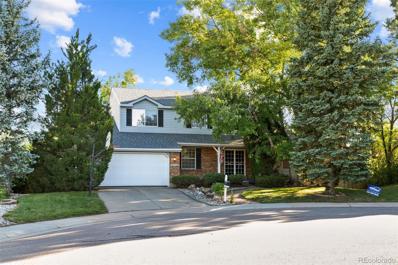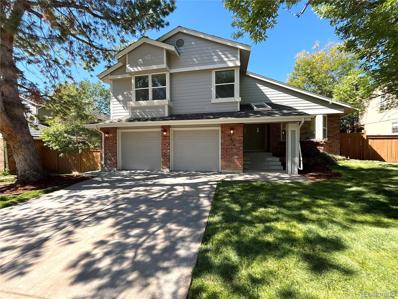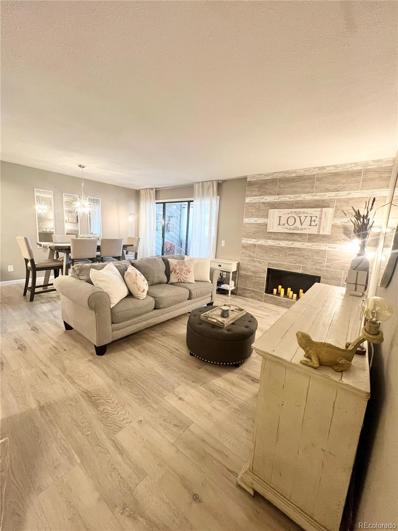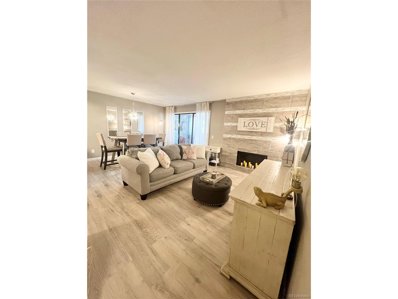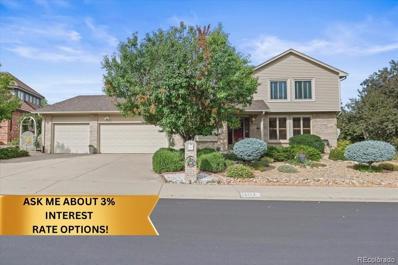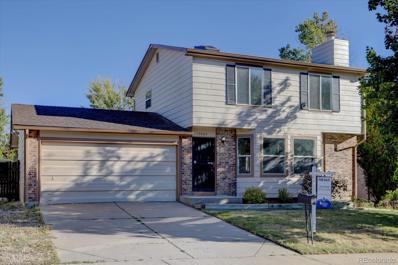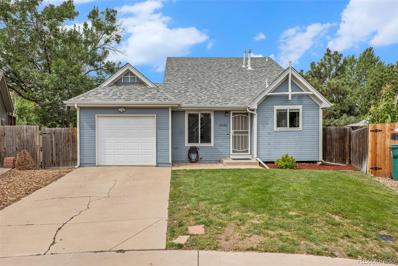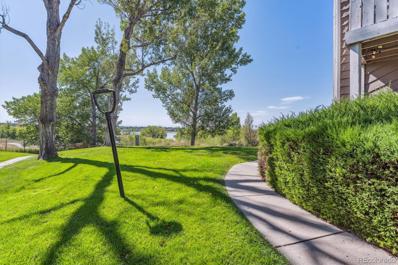Aurora CO Homes for Rent
- Type:
- Other
- Sq.Ft.:
- 1,032
- Status:
- Active
- Beds:
- 2
- Lot size:
- 0.01 Acres
- Year built:
- 1980
- Baths:
- 2.00
- MLS#:
- 5045515
- Subdivision:
- Appletree East Condos
ADDITIONAL INFORMATION
Welcome to your new home! This well-maintained 2-bedroom, 2-bathroom condo combines comfort and convenience in a tranquil community setting. Inside, you'll find a spacious, open floor plan filled with natural light, ideal for relaxing or entertaining. The kitchen is a chef's dream, featuring stainless steel appliances, ample counter space, and modern cabinetry to make meal prep enjoyable. The cozy living room flows effortlessly into the dining area and kitchen, creating a perfect space for hosting family and friends. Located in a lively neighborhood, you'll enjoy easy access to shopping, dining, and parks, with quick routes to major highways for exploring the Denver metro area. Don't let this wonderful opportunity slip by-schedule a showing today and make this condo your own!
- Type:
- Single Family
- Sq.Ft.:
- 1,917
- Status:
- Active
- Beds:
- 3
- Lot size:
- 0.17 Acres
- Year built:
- 1997
- Baths:
- 4.00
- MLS#:
- 4726521
- Subdivision:
- Park View Meadows
ADDITIONAL INFORMATION
Welcome to this lovely home in the desirable Park View Meadows neighborhood, perfectly situated on a spacious corner lot! Step inside to the inviting main living space, where the cozy living room flows seamlessly into the dining area and kitchen, creating a perfect space for gatherings and entertaining. The dining room opens to the outdoors through sliding glass doors, leading to a sunny patio that offers a great spot for alfresco dining. The kitchen is well-appointed with a convenient breakfast bar, ample counter space, and a huge walk-in pantry, making meal prep a breeze. Upstairs, you’ll discover the expansive primary bedroom suite, featuring two walk-in closets and an additional flex room, which can serve as a home office, reading nook, or even a large additional walk-in closet. An additional bedroom and a full bath complete the upper level, offering comfort and privacy for family or guests. The finished basement provides extra space with a versatile bonus room, an additional bedroom, a 3/4 bath, and a convenient laundry closet. Outside, the fully fenced backyard is a peaceful oasis with a lush lawn and a sunny patio, offering the perfect setting for relaxation, play, or outdoor entertaining. Located in the highly regarded Cherry Creek School District, this home combines a tranquil neighborhood setting with close proximity to shopping, dining, recreation, and all of life’s conveniences, ensuring a perfect blend of comfort and convenience.
- Type:
- Single Family
- Sq.Ft.:
- 2,327
- Status:
- Active
- Beds:
- 4
- Lot size:
- 0.11 Acres
- Year built:
- 1991
- Baths:
- 4.00
- MLS#:
- 1958548
- Subdivision:
- Park View Commons
ADDITIONAL INFORMATION
Your new home is finally here! Discover a delightful floor plan with slate stone flooring in the wet areas and neutral paint throughout. Entertain your guests in the bright living room boasting a vaulted ceiling and wood-burning fireplace, or have intimate gatherings in the basement family room with walk-out access. The eat-in kitchen has tile counters, stainless steel appliances, recessed lighting, wood cabinets, a mosaic backsplash, and French doors leading to the lovely balcony. Upstairs, you'll find the main retreat featuring a walk-in closet, a vanity with track lighting, and a private bathroom with a tiled shower. The bedroom in the basement, including French doors and a closet, can be easily used as an office space, yoga studio, game area, you name it. Out the back, you can enjoy peaceful evenings while sitting on the balcony or the cozy deck. Don't miss all the ample storage in the garage. You don't want to miss this incredible home! Hurry!
- Type:
- Single Family
- Sq.Ft.:
- 1,870
- Status:
- Active
- Beds:
- 4
- Lot size:
- 0.16 Acres
- Year built:
- 1999
- Baths:
- 3.00
- MLS#:
- 6141265
- Subdivision:
- Saddle Rock Ridge
ADDITIONAL INFORMATION
Sellers are offering $10k in Concessions, which can be used to buy down the mortgage rate by over 0.5%. If you prefer, the $10k could be used instead on Closing Costs. This property was NEWLY REMODELED in Sept 2024! Traditional home meets NEW modern decorative elements, 4 bed, 3 bath, 3 car garage. This house is warm & inviting. NOTE: 2 of the secondary bedrooms virtually staged showing placement of furniture. NEW freshly painted with soft neutrals & modern decorative touches are sure to attract and impress making this a great home to entertain in! New roof, gutter & downspouts. Beautiful NEW lighting fixtures inside & outside, ensuring that the home has that necessary elegant touch. Decorative fixtures provide that "WOW FACTOR. You will be welcomed by mature landscaping, greenery, fall flowers framing front entrance. Enter into the open foyer, vaulted ceilings & espresso staircase, inviting you to the open living rm & dining rm NEW luxury wood plank flooring welcomes you throughout the main level. Floorplan circles to the living & dining rm area, eat-in kitchen (bay window). great rm, connecting with the chef, by the raised counter/bar. New SS appliances, quartz countertops new SS sink, NEW brass sink fixtures, Powder rm & hall bath have been renovated. laundry rm located on main level is easily accessible and tucked away near the garage. Plant an herb garden in its own designated space: add a fire pit and continue visiting with guests. Landscaping has been refreshed with mums, rose bushes, and designated areas for planting herbs, veggies or flowers. Retire upstairs and feel new soft carpet, in all 4 bedrms (1has double doors that make a great office) Hall bathrm has beautiful subway tile, classic blk fixtures. ensuite is very relaxing, take a luxurious bath admiring the chandelier, or shower with a new rain shower fixture. Basement plumbed for 4th bathrm, 5th bedrm, fitness or media rm.Cherry Crk Schools, shopping, parks, trails.
- Type:
- Single Family
- Sq.Ft.:
- 3,756
- Status:
- Active
- Beds:
- 5
- Lot size:
- 0.23 Acres
- Year built:
- 1989
- Baths:
- 5.00
- MLS#:
- 8119652
- Subdivision:
- Piney Creek
ADDITIONAL INFORMATION
Welcome to 16118 E Prentice Place in the highly desirable Piney Creek neighborhood! This stunning 2-story home masterfully blends style and function, offering a perfect retreat for modern living. From the moment you arrive, you'll be captivated by the exceptional curb appeal—lush manicured lawn, striking blue wood siding, and elegant brick accents create an inviting first impression. Step inside to a grand foyer that boasts a sweeping staircase, setting the tone for the rest of the home. To your left, an inviting office features French doors and a charming bay window, perfect for work or study; this versatile room can also serve as a 5th bedroom. The open-concept living room is a true showstopper, complete with a beautiful brick wall framing a cozy wood-burning fireplace, soaring vaulted ceilings, and skylights that bathe the space in natural light. The kitchen is a chef’s dream, equipped with stainless steel appliances, generous cabinetry, and gorgeous granite countertops. A spacious island provides both functionality and a gathering spot, while the adjacent dining room and elegant hardwood floors throughout the main level enhance the home’s sophisticated feel. Upstairs, the expansive primary suite serves as a personal retreat, featuring a luxurious 5-piece bath with dual sinks, a soaking tub, and stunning granite finishes. All bathrooms showcase stylish tile flooring for added elegance. The finished basement offers endless possibilities, including a versatile family room, a bonus space, ample storage, and a full bathroom—perfect for guests or recreation. Step outside to your backyard oasis, complete with a large patio, mature trees, full fencing, and ambient lighting, making it an ideal setting for relaxation or entertaining, hot tub included! Don't miss the opportunity to make this exquisite home yours!
- Type:
- Single Family
- Sq.Ft.:
- 3,186
- Status:
- Active
- Beds:
- 5
- Lot size:
- 0.14 Acres
- Year built:
- 2001
- Baths:
- 4.00
- MLS#:
- 5141227
- Subdivision:
- Willow Trace
ADDITIONAL INFORMATION
The prior buyers got cold feet without an inspection. Fantastic location near a quiet cul-de-sac in the highly sought-after Cherry Creek 5 district. This beautiful two-story, high ceiling home features a finished basement and has been well-maintained with recent appliance upgrades, including a brand-new range, microwave, and newer dryer, washer, dishwasher, and freezer. Quartz countertops adorn the kitchen and bathrooms. The spacious backyard deck is perfect for barbecues and entertaining. The best value and price in the same area! Bring your clients and schedule a showing today!
- Type:
- Single Family
- Sq.Ft.:
- 2,094
- Status:
- Active
- Beds:
- 4
- Lot size:
- 0.14 Acres
- Year built:
- 2000
- Baths:
- 3.00
- MLS#:
- 7876119
- Subdivision:
- Saddle Rock Ridge
ADDITIONAL INFORMATION
*Back on Market - No Fault of Sellers, buyer's lending fell through* This is an amazing home in the popular established Saddle Rock Ridge neighborhood, directly across from Saddle Rock Ridge Park! This beautifully remodeled 4-bedroom, 3-bath oasis feels brand new, featuring stunning LVP flooring, modern lighting, and elegant bathrooms that invite relaxation. The gourmet kitchen features brand new cabinets, stainless steel appliances, while lush new sod and contemporary exterior lighting elevate the home’s curb appeal. With every detail meticulously upgraded, this home is ready for you to simply move in and start making memories. Embrace the perfect blend of comfort and convenience in this vibrant community!
- Type:
- Single Family
- Sq.Ft.:
- 2,126
- Status:
- Active
- Beds:
- 4
- Lot size:
- 0.19 Acres
- Year built:
- 1984
- Baths:
- 4.00
- MLS#:
- 3245369
- Subdivision:
- Park View Ridge
ADDITIONAL INFORMATION
MAJOR PRICE IMPROVEMENT! Take advantage of this season's market condition - next year prices will be higher. Move before the holidays! As you enter this well-maintained home, you’ll be greeted by solid hardwood floors and new upgraded carpet, for a modern yet classic feel. Vaulted ceilings and large windows plus two skylights fill the home with bright, airy natural light. The kitchen is bursting with upgrades: gas range, granite countertops, stainless steel appliances, a large island, and ample cabinet space. The dining room has solid hardwood floors and upgraded custom blinds, which you'll find throughout the main level. The primary suite provides a private retreat and en-suite bathroom complete with shower. Multiple storage rooms and additional bedrooms are generously sized, offering plenty of space for guests or a home office. Outside, you’ll find a beautifully landscaped backyard with a large east-facing 20x18 Trex deck with built-in planters & bench seating for year-round enjoyment. The fully fenced yard provides privacy, making it a great space for play and pets. The attached 2-car garage offers plenty of storage and the driveway is west-facing - snow melts quickly! Located in the Cherry Creek School District: Timberline Elem is 0.5 miles away, Thunder Ridge MS is 1.2 miles away and Eaglecrest HS is 1.5 miles away. Minutes from parks, exercise facility, shopping, dining and entertainment. With convenient access to major highways, you'll reach DIA or the Denver Tech Center with ease. VALUE ADD: 3rd car parking on gravel or modify and enlarge the gate to enter the enormous space big enough to park an RV, trailer or boat. East of the greenbelt & pool in Park View Ridge you'll find higher value homes, and this home in particular is upgraded, beautiful and smartly priced!
- Type:
- Single Family
- Sq.Ft.:
- 1,833
- Status:
- Active
- Beds:
- 4
- Lot size:
- 0.13 Acres
- Year built:
- 1984
- Baths:
- 2.00
- MLS#:
- 5989367
- Subdivision:
- Park View Meadows
ADDITIONAL INFORMATION
Priced to sell. Beautiful home located in the corner lot at popular neighborhood. Featuring 4 bed and 3 bathroom. Open floorplan, bright & sunny large rooms. 3 bedrooms and 2 bathrooms upstairs. Newly remodeled kitchen, high end granite countertop, dining room china cabinets & finished basement will make it easy for your move right before the holidays. The spacious corner lot features beautiful new gazebo perfect for year around BBQ. The basement is perfect for extra room, office space, fitness area or man cave. Over 50K worth of upgrades and remodel. The house is located within popular Cherry creek high school district and close to popular shops, restaurants, transportation and highways. Looking for quick closing and possession.
- Type:
- Single Family
- Sq.Ft.:
- 2,145
- Status:
- Active
- Beds:
- 3
- Lot size:
- 0.12 Acres
- Year built:
- 2000
- Baths:
- 3.00
- MLS#:
- 7394733
- Subdivision:
- Willow Trace
ADDITIONAL INFORMATION
Price Drop Alert!!! Welcome home to family oasis with a combination of comfort and cozy spaces throughout, oh and don't miss this high end kitchen remodel. This 3 bedroom 3 bathroom home also includes a loft upstairs and flexible space in the basement (unfinished). As you enter into the main level you will find living and family spaces with the warm touch of a gas fireplace. The remodeled kitchen will WOW you! Boasting custom cabinetry, absolutely beautiful custom concrete counters and backsplash, and high end appliances. Check out the fridge, just knock on the glass to see what is inside. Also on the main level you will find the two car garage, main level half bathroom, and a great backyard with a covered Trex deck. All 3 bedrooms are situated upstairs and a loft that can be another play space, gaming area or an office. Fall in love with the grand primary suite featuring a large walk in closet and 5 piece bath. Truly the ideal set up for any family! The basement is perfect to take care of laundry and all your storage needs (with extra storage in the crawl space). The furnace is only 3 years old with a Bluetooth thermostat for modern remote management of your heating and cooling, the roof is brand new (installed in September 2024), and select windows (damaged in a recent storm) are being replaced in the upcoming weeks. Come see this beautiful family home and see the potential for all the memories that can be made here. Compliance remark: the agent is related to the sellers
- Type:
- Single Family
- Sq.Ft.:
- 5,045
- Status:
- Active
- Beds:
- 5
- Lot size:
- 0.32 Acres
- Year built:
- 1984
- Baths:
- 5.00
- MLS#:
- 9286558
- Subdivision:
- Piney Creek
ADDITIONAL INFORMATION
**Stunning 5-Bedroom Home in Piney Creek Subdivision** Welcome to your dream home nestled in the sought-after Piney Creek subdivision! This exquisite 5-bedroom, 5-bath residence combines elegance and comfort with its harmonious open floor plan and custom stone accents throughout the property. As you enter, you're greeted by soaring vaulted ceilings that enhance the spaciousness of the living area, creating a perfect backdrop for gatherings with family and friends. The heart of the home features a gourmet kitchen equipped with a premium Italian stove, ideal for culinary enthusiasts. With three cozy fireplaces strategically placed throughout the home, you can enjoy warmth and ambiance no matter the season. Step outside to discover a huge private yard located on a peaceful cul-de-sac, offering ample space for outdoor entertaining, play, or gardening. The property also includes a convenient storage shed for all your tools and toys. Retreat to the finished basement, which provides additional living space and endless possibilities for recreation, home theater, or a personal gym. Rest easy knowing this home is equipped with a high-impact hail roof, ensuring durability and peace of mind. Don’t miss the chance to experience the perfect blend of Feng Shui elements and modern living in this remarkable property. Schedule your showing today!
- Type:
- Single Family
- Sq.Ft.:
- 2,451
- Status:
- Active
- Beds:
- 3
- Lot size:
- 0.16 Acres
- Year built:
- 2016
- Baths:
- 3.00
- MLS#:
- 2213375
- Subdivision:
- Copperleaf 2nd Flg
ADDITIONAL INFORMATION
Welcome home to this grand opportunity in the coveted Copperleaf subdivision located in the highly rated Cherry Creek school district. Enter the flowing layout with a large office, open air kitchen that flows into the family room with a gas fireplace. The kitchen has a walk-in pantry, uniquely shaped island and eat-in dining room where natural light from the large windows floods the room. It opens to the rear deck large enough to relax and enjoy the wonderfully landscaped, fully fenced yard. There is also a half-bathroom. Notice the fabulous light fixtures throughout this well cared for home. Upstairs is an open loft and 3 bedrooms. The primary suite is expansive and luxurious with granite counters and a 5-piece bathroom and walk-in closet. The two bedrooms are large and share a full bathroom. Laundry is conveniently located upstairs. The unfinished, garden level (tons of light!) basement is plumbed for expansion. All of this and a 3-car garage! VA Assumable loan might be available, please call for more details. https://www.listing4.com/21231esaratogaavenue Fantastic home - don't miss this rare opportunity.
- Type:
- Single Family
- Sq.Ft.:
- 3,109
- Status:
- Active
- Beds:
- 4
- Lot size:
- 0.24 Acres
- Year built:
- 2006
- Baths:
- 4.00
- MLS#:
- 8422822
- Subdivision:
- Copperleaf
ADDITIONAL INFORMATION
Welcome to your dream home on a quarter-acre corner lot in the popular Copperleaf neighborhood! Step inside to discover stunning refinished hardwood floors throughout the main level. The inviting living room features a cozy bay window. A convenient main floor laundry room offers a sink and ample storage, while a dedicated office with French doors provides the perfect work-from-home sanctuary. The heart of the home is the impressive great room, showcasing soaring two-story ceilings. The huge updated kitchen is a chef's delight, featuring abundant counter and cabinet space, a large island, a desk area, and beautifully refinished soft-close cabinets. A butler’s pantry adds even more convenience. The dining room, which features French doors with custom louvered shutters leads to a spacious multi-level wrap-around deck. Perfect for outdoor gatherings, the deck includes patio table & chairs and detachable planters along the railing, along with an additional concrete patio and raised gardens. Upstairs, the luxurious primary bedroom offers a generous walk-in closet, an additional closet, and a cozy coffee bar that leads to a sumptuous 5-piece primary bath. Guests will appreciate their own en suite ¾ bath in the second bedroom. Two more bedrooms, a full bath and loft overlooking the great room complete the upper level. Enjoy comfort year-round with a whole house fan in addition to central air conditioning. The full unfinished basement is a blank canvas, featuring three egress windows and plumbing for a bath, offering endless possibilities for customization. For your vehicles and storage needs, this property includes separated 1-car and a 2-car garage, both conveniently accessible from the home. And there's a neighborhood park and playground just around the corner. Don’t miss this incredible opportunity to own a stunning home in a vibrant community.
- Type:
- Other
- Sq.Ft.:
- 1,032
- Status:
- Active
- Beds:
- 2
- Year built:
- 1980
- Baths:
- 2.00
- MLS#:
- 5748125
- Subdivision:
- Appletree East
ADDITIONAL INFORMATION
Ground floor unit with brand new carpet and paint is ready for you to move in! Welcome inside to an open layout with a bright kitchen that opens to the adjacent dining area. Step outside the sliding glass door and imagine enjoying your favorite beverage on the covered patio. The wood burning fireplace in the great room is perfect for the crisp fall evenings that are almost upon us and holidays that are right around the corner! The primary bedroom boasts a walk-in closet and private vanity and toilet area with access to the shared bathtub. Secondary bedroom is across the hall from the other vanity and toilet area, affording privacy when needed. Laundry is in unit with washer and dryer included. Thoughtfully placed parking lots, community pool, tennis courts and walking trails nearby. Located in the Cherry Creek School District, near Cherry Creek State Park, highways, shopping and dining!
- Type:
- Condo
- Sq.Ft.:
- 1,032
- Status:
- Active
- Beds:
- 2
- Year built:
- 1980
- Baths:
- 2.00
- MLS#:
- 5748125
- Subdivision:
- Appletree East
ADDITIONAL INFORMATION
Ground floor unit with brand new carpet and paint is ready for you to move in! Welcome inside to an open layout with a bright kitchen that opens to the adjacent dining area. Step outside the sliding glass door and imagine enjoying your favorite beverage on the covered patio. The wood burning fireplace in the great room is perfect for the crisp fall evenings that are almost upon us and holidays that are right around the corner! The primary bedroom boasts a walk-in closet and private vanity and toilet area with access to the shared bathtub. Secondary bedroom is across the hall from the other vanity and toilet area, affording privacy when needed. Laundry is in unit with washer and dryer included. Thoughtfully placed parking lots, community pool, tennis courts and walking trails nearby. Located in the Cherry Creek School District, near Cherry Creek State Park, highways, shopping and dining!
- Type:
- Single Family
- Sq.Ft.:
- 1,736
- Status:
- Active
- Beds:
- 4
- Lot size:
- 0.18 Acres
- Year built:
- 1983
- Baths:
- 2.00
- MLS#:
- 5759587
- Subdivision:
- Parkborough
ADDITIONAL INFORMATION
Beautifully upgraded 4 bedroom tri-level home featuring granite countertops, tile backsplash with glass accents and newer stainless steel appliances in the kitchen. There are over $29K worth of new windows, new sliding glass door, and brand new water heater. There is nothing to do inside but move in and enjoy the new carpet installed 09/2024 and cozy up to the wood burning fireplace. The roof was installed in 2020 with solar panels that pay for themselves in monthly utility savings. This home is situated on a large corner lot in Cherry Creek School District with a convenient school bus stop at the house. Located only a few minutes to the Southlands Shopping Center and E-470 for easy access to the airport. The backyard boasts a newly built stained deck, concrete pad, RV parking with electrical outlet, and gate access to the street. You'll love it when you see it!
- Type:
- Single Family
- Sq.Ft.:
- 3,610
- Status:
- Active
- Beds:
- 4
- Lot size:
- 0.16 Acres
- Year built:
- 1999
- Baths:
- 3.00
- MLS#:
- 5187776
- Subdivision:
- Saddle Rock Ridge
ADDITIONAL INFORMATION
Great location in Saddle Rock Ridge. Lots of room with over 3000 finished square feet! Slab granite and lots of cabinets and space in the kitchen. REAL hardwood floors. 3 Bedrooms upstairs PLUS a LARGE loft area. Main floor Laundry/Mud Room. Light and bright family room. Formal living room and dining room. Main floor office with french doors. Finished basement with a 4th bedroom and game room. Large, fully fenced backyard with a nice covered patio area and mature landscaping. Three car garage! Roof has been inspected and certified. Cherry Creek Schools!
- Type:
- Single Family
- Sq.Ft.:
- 2,810
- Status:
- Active
- Beds:
- 5
- Lot size:
- 0.19 Acres
- Year built:
- 1982
- Baths:
- 4.00
- MLS#:
- 5592125
- Subdivision:
- Smoky Hill
ADDITIONAL INFORMATION
Need more space? Opportunity awaits in Smoky Hill! This 5 Bedroom 4 bathroom 2 story with walk-out basement has so much to offer from the great floor-plan to the large rooms sizes. The main level has a formal living room and dining room, a large kitchen with eating space, huge pantry, and spacious family room with a gas fireplace. The large deck off the eating space is low maintenance Trex with wood railings, and a glimpse of Pikes Peak. The main floor bedroom would make a great private home office that looks out to the front yard. Upstairs you will find the primary suite with a large walk-in closet, 3 additional bedrooms, and a full bathroom. The walk out basement is partly finished and awaiting your imagination for completion with it's large open space and yard access. All appliances are included that are currently in the property. Don't miss this spacious home located in the quiet and friendly Smoky Hill Neighborhood with double cul-de-sac for kids to play!
- Type:
- Single Family
- Sq.Ft.:
- 2,765
- Status:
- Active
- Beds:
- 3
- Lot size:
- 0.16 Acres
- Year built:
- 1984
- Baths:
- 4.00
- MLS#:
- 6787280
- Subdivision:
- Piney Creek 3rd Flg
ADDITIONAL INFORMATION
Beautifully updated 3 Bedroom 4 Bath Home in Centennial with New Paint Throughout, New Lighting Throughout, Beautiful Hardwood Flooring, New Wood Cabinets with Quartz Slab Counter Tops and Stainless-Steel Appliances, Baths have New Designer Tile, New Double Pane Windows! Beautiful new landscaping! Paver Patio! This is a must-see!! Your future home is waiting!
- Type:
- Condo
- Sq.Ft.:
- 792
- Status:
- Active
- Beds:
- 1
- Lot size:
- 0.01 Acres
- Year built:
- 1980
- Baths:
- 1.00
- MLS#:
- 6192726
- Subdivision:
- Appletree East Condos
ADDITIONAL INFORMATION
This fully renovated home features a spacious interior and well-maintained exterior, a perfect first home. Assumable loan for qualified buyers. Inside, you'll find spacious living areas with abundant light, perfect for both relaxation and entertaining. The kitchen is equipped with modern appliances and ample counter space, making meal preparation a breeze. The primary bedroom is cool, comfortable and versatile, providing a peaceful retreat at the end of the day. New water heater (Sept 2024), updated flooring, freshly painted interior and updated lighting. Conveniently situated near parks, shopping, and dining, this property combines comfort and accessibility in a desirable neighborhood.
- Type:
- Other
- Sq.Ft.:
- 792
- Status:
- Active
- Beds:
- 1
- Lot size:
- 0.01 Acres
- Year built:
- 1980
- Baths:
- 1.00
- MLS#:
- 6192726
- Subdivision:
- Appletree East Condos
ADDITIONAL INFORMATION
This fully renovated home features a spacious interior and well-maintained exterior, a perfect first home. Assumable loan for qualified buyers. Inside, you'll find spacious living areas with abundant light, perfect for both relaxation and entertaining. The kitchen is equipped with modern appliances and ample counter space, making meal preparation a breeze. The primary bedroom is cool, comfortable and versatile, providing a peaceful retreat at the end of the day. New water heater (Sept 2024), updated flooring, freshly painted interior and updated lighting. Conveniently situated near parks, shopping, and dining, this property combines comfort and accessibility in a desirable neighborhood.
- Type:
- Single Family
- Sq.Ft.:
- 3,483
- Status:
- Active
- Beds:
- 4
- Lot size:
- 0.27 Acres
- Year built:
- 1983
- Baths:
- 3.00
- MLS#:
- 9142724
- Subdivision:
- Sundown
ADDITIONAL INFORMATION
Welcome to your dream home in one of the most desirable communities! Nestled in the highly sought-after Andover Glen neighborhood, this gem offers an unbeatable opportunity to live in a prime Denver metro location without the spectacular Denver price. With amazing bones and years of love and care poured into every detail, this home is ready for its next chapter—and the perfect opportunity for you to make it your own for many years to come. The xeriscaped front yard is beautifully designed for low-maintenance living, while the meticulously ornamented backyard serves as a private oasis, complete with a covered deck perfect for alfresco dining, family gatherings, and serene relaxation. Inside, the home’s solid bones provide a foundation for endless possibilities. Whether you’re seeking a move-in-ready space or a canvas to express your creativity, this home offers the flexibility to make it your own. Set on a spacious lot, there’s room to grow or enjoy the well-cared-for surroundings. Located just minutes from Cherry Creek State Park, with close proximity to dog parks, tennis courts, and outdoor activities, this home offers the perfect blend of convenience and tranquility. It’s an ideal setting for building lasting memories with family and friends. This home offers a tranquil setting and easy access to the entire Denver Metro Area, making commuting & exploring the city effortless. Whether you're traveling downtown, to the mountains, or anywhere in between, this location provides unparalleled convenience. Located within the highly esteemed Cherry Creek School District, this residence ensures an exceptional educational foundation and a vibrant community. It is a place where one can develop not just a lifestyle, but a legacy.
- Type:
- Single Family
- Sq.Ft.:
- 1,350
- Status:
- Active
- Beds:
- 3
- Lot size:
- 0.14 Acres
- Year built:
- 1982
- Baths:
- 3.00
- MLS#:
- 1857485
- Subdivision:
- Summer Valley
ADDITIONAL INFORMATION
Welcome to 17563 E Bellewood Cir, a beautifully maintained 3-bedroom, 3-bathroom home nestled in the serene community of Aurora. This inviting property boasts a spacious open floor plan, filled with natural light, and is perfect for both entertaining and everyday living. The kitchen is well-appointed with modern stainless steel appliances, ample cabinetry, and a cozy dining area that overlooks the lush backyard. The primary suite offers a peaceful retreat with a private en-suite bathroom, while the additional bedrooms are generously sized and share a well-appointed second bathroom. The home also features a versatile living room with a cozy fireplace, ideal for relaxing on cool Colorado evenings. Step outside to enjoy the beautifully landscaped backyard, complete with a patio for outdoor dining and plenty of space for gardening or play. The attached two-car garage provides ample storage and convenience. This home offers easy access to local parks, shopping, dining, and major highways, making it a perfect choice for all. The house has just been freshly painted inside and outside as well as new carpet and hardwood floors resealed. The HVAC system is around 2 years old. Bathrooms have been remolded in the past years. Don’t miss out on this wonderful opportunity to own a piece of Aurora’s charm!
$435,000
4889 S Salida Court Aurora, CO 80015
- Type:
- Single Family
- Sq.Ft.:
- 1,320
- Status:
- Active
- Beds:
- 3
- Lot size:
- 0.13 Acres
- Year built:
- 1983
- Baths:
- 2.00
- MLS#:
- 9649465
- Subdivision:
- Summer Valley
ADDITIONAL INFORMATION
Looking for a quiet, clean, well-maintained home at the end of a peaceful cul-de-sac? You found it. This home has been loved and cared by for its long-time owner, including the furnace, air conditioning, hot water heater, carpet, windows, paint, and roof (class 4 impact resistant shingles). Main floor features an open kitchen, dining, and living room layout, along with laundry, a fall bathroom, and two bedrooms. Upstairs features a spacious loft, one more bedrooms, and a full bathroom. Garage refrigerator stays. Outside features a massive backyard that's a blank slate for you to make your vision a reality. The location is wonderful - just a short walk or ride to the trails surrounding Quincy Reservoir. One mile to King Soopers, Lowes, and Target. Just minutes to the Cherry Creek State Park and Reservoir and the Aurora Reservoir.
- Type:
- Condo
- Sq.Ft.:
- 982
- Status:
- Active
- Beds:
- 2
- Year built:
- 1982
- Baths:
- 2.00
- MLS#:
- 7404848
- Subdivision:
- Lakepointe Condos
ADDITIONAL INFORMATION
Updated two story condo in move in condition! Unit is tucked away in the back of the complex and has great views of Quincy Reservoir and the mountains. Great views of the Reservoir from the spacious sunny living room with wood burning fireplace. From the living room there are sliding doors that lead out to your private balcony where you can also enjoy the views & open space. Formal dining area is perfect for small formal gatherings. Updated kitchen with slab granite counters, tile backsplash & floor & stainless appliances including space-saver microwave. Laundry room includes folding rack and full size washer & dryer. Bedroom or study with 2 nice size closets. 3/4 updated hall bath with granite vanity. Large primary suite could easily fit a king size bed and offers a large window, full size bath with granite vanity + walk-in closet with built-in shelving. New windows in 2022. Newer carpeting & paint. Roof has just been replaced. Two reserved parking spaces just steps from the unit. Very private and quiet with great views!
| Listing information is provided exclusively for consumers' personal, non-commercial use and may not be used for any purpose other than to identify prospective properties consumers may be interested in purchasing. Information source: Information and Real Estate Services, LLC. Provided for limited non-commercial use only under IRES Rules. © Copyright IRES |
Andrea Conner, Colorado License # ER.100067447, Xome Inc., License #EC100044283, [email protected], 844-400-9663, 750 State Highway 121 Bypass, Suite 100, Lewisville, TX 75067

Listings courtesy of REcolorado as distributed by MLS GRID. Based on information submitted to the MLS GRID as of {{last updated}}. All data is obtained from various sources and may not have been verified by broker or MLS GRID. Supplied Open House Information is subject to change without notice. All information should be independently reviewed and verified for accuracy. Properties may or may not be listed by the office/agent presenting the information. Properties displayed may be listed or sold by various participants in the MLS. The content relating to real estate for sale in this Web site comes in part from the Internet Data eXchange (“IDX”) program of METROLIST, INC., DBA RECOLORADO® Real estate listings held by brokers other than this broker are marked with the IDX Logo. This information is being provided for the consumers’ personal, non-commercial use and may not be used for any other purpose. All information subject to change and should be independently verified. © 2024 METROLIST, INC., DBA RECOLORADO® – All Rights Reserved Click Here to view Full REcolorado Disclaimer
Aurora Real Estate
The median home value in Aurora, CO is $614,800. This is higher than the county median home value of $500,800. The national median home value is $338,100. The average price of homes sold in Aurora, CO is $614,800. Approximately 79.85% of Aurora homes are owned, compared to 17.47% rented, while 2.68% are vacant. Aurora real estate listings include condos, townhomes, and single family homes for sale. Commercial properties are also available. If you see a property you’re interested in, contact a Aurora real estate agent to arrange a tour today!
Aurora, Colorado 80015 has a population of 107,972. Aurora 80015 is more family-centric than the surrounding county with 35.82% of the households containing married families with children. The county average for households married with children is 34.29%.
The median household income in Aurora, Colorado 80015 is $114,375. The median household income for the surrounding county is $84,947 compared to the national median of $69,021. The median age of people living in Aurora 80015 is 41.4 years.
Aurora Weather
The average high temperature in July is 87.5 degrees, with an average low temperature in January of 18 degrees. The average rainfall is approximately 17.9 inches per year, with 72.6 inches of snow per year.
