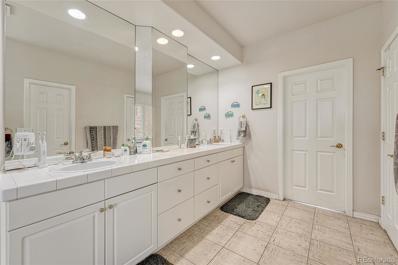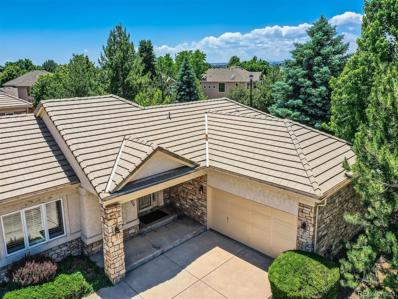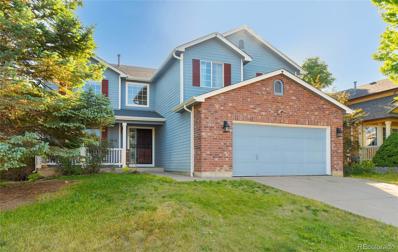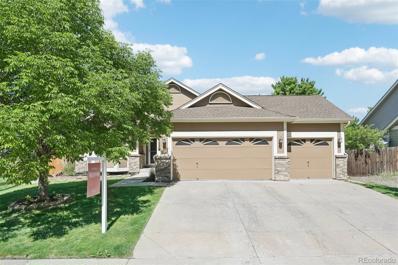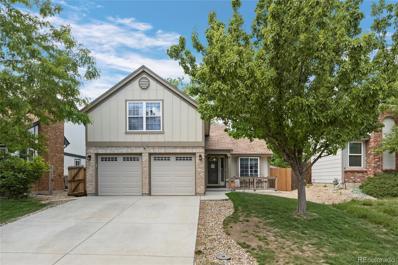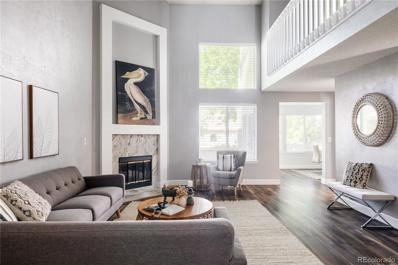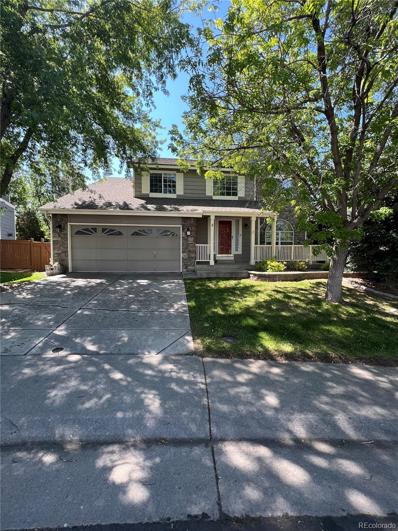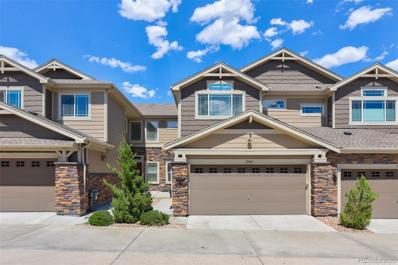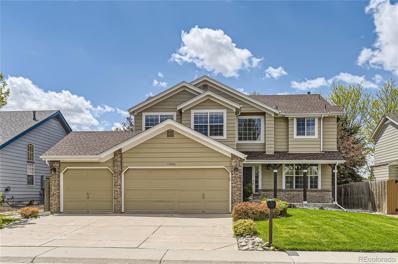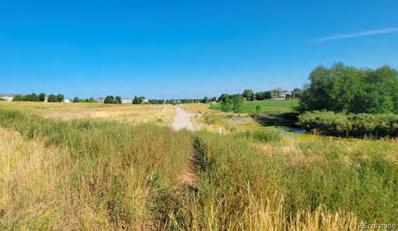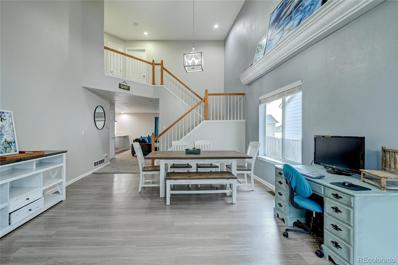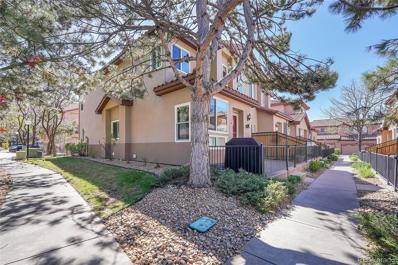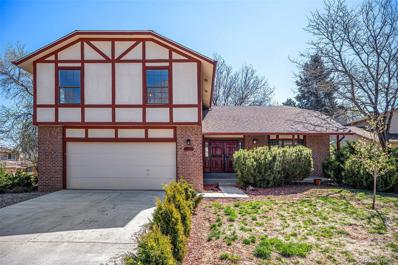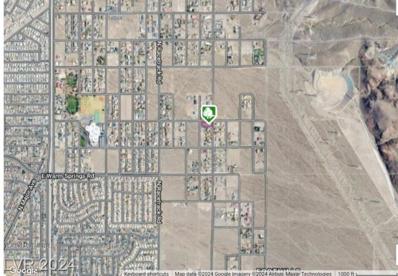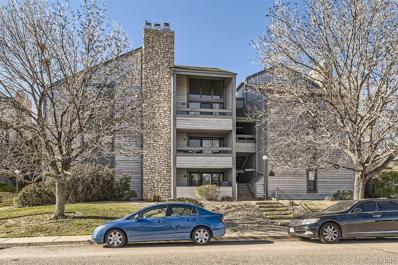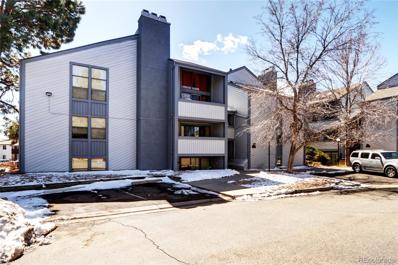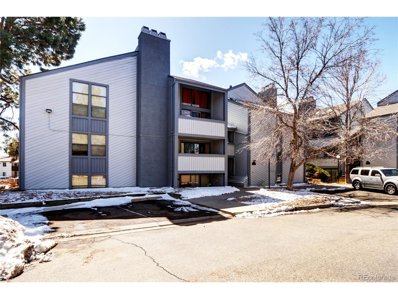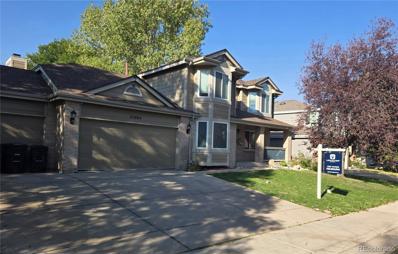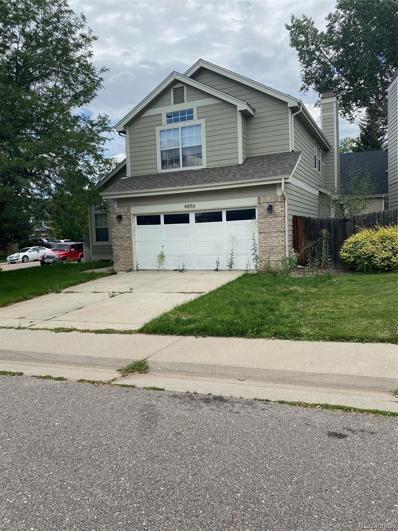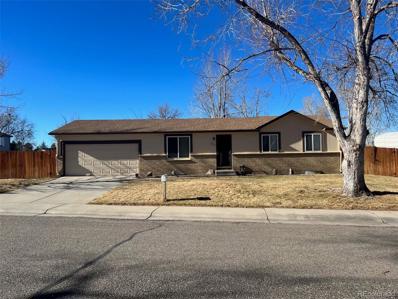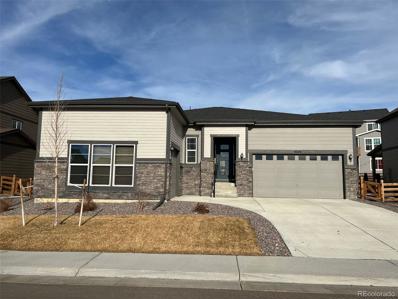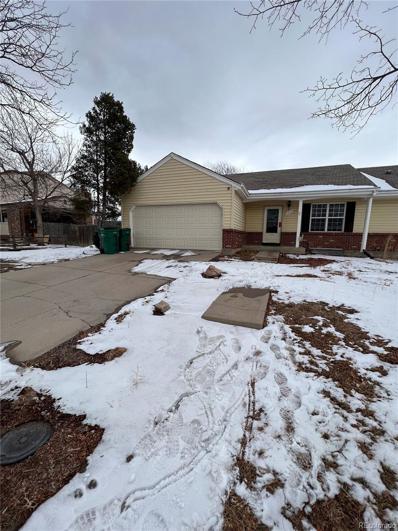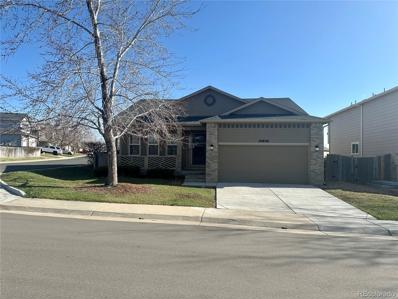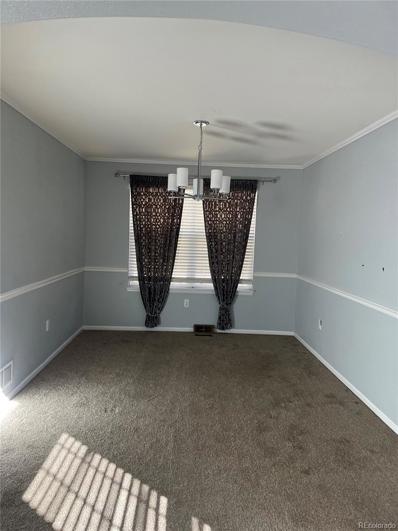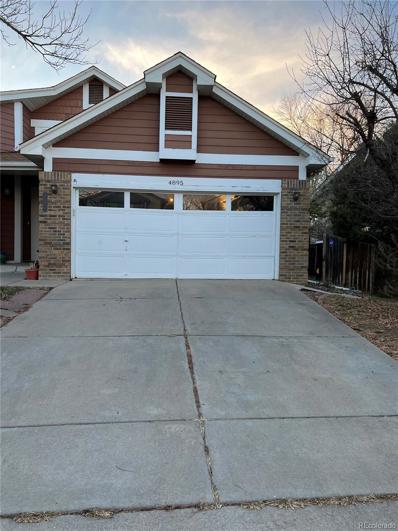Aurora CO Homes for Rent
- Type:
- Single Family
- Sq.Ft.:
- 3,770
- Status:
- Active
- Beds:
- 5
- Lot size:
- 0.1 Acres
- Year built:
- 2000
- Baths:
- 3.00
- MLS#:
- 3275988
- Subdivision:
- Villas At Cherry Creek
ADDITIONAL INFORMATION
Seller will pay the cost for a 2/1 buy down on the Buyer’s mortgage rate Beautiful Home in Gated Community this home is - A Must See! This stunning property is located in a desirable gated community, offering privacy and security. This home is truly a must-see to fully appreciate all it has to offer. The community boasts low HOA fees compared to many others, and includes a wide range of amenities, making maintenance a breeze. The HOA covers exterior maintenance (including the roof), trash service, snow removal right up to your front door, and access to a pool, hot tub, clubhouse, and beautifully maintained greenbelts for relaxation or recreation. Inside, the home has been recently upgraded with brand-new kitchen appliances, perfect for cooking enthusiasts, and features custom-built cabinetry that enhances both functionality and style. The custom-designed window shades provide elegance and privacy while complementing the home’s modern aesthetic. For nature lovers and outdoor enthusiasts, this home is located just blocks from Cherry Creek State Park, giving you easy access to scenic trails, biking paths, and other outdoor activities. This property combines convenience, luxury, and the serenity of a well-maintained, welcoming community—perfect for your next home!
- Type:
- Townhouse
- Sq.Ft.:
- 3,124
- Status:
- Active
- Beds:
- 3
- Year built:
- 1998
- Baths:
- 3.00
- MLS#:
- 9233215
- Subdivision:
- Villas At Cherry Creek
ADDITIONAL INFORMATION
This home is uniquely situated in an exclusive gated community bordering a popular state park in Metro Denver*What makes this home unique is the premium site which provides views of the mountains and Cherry Creek Reservoir*The site is on the western point of the community and overlooks the state park*The site is private, serene, and is surrounded by mature landscaping*Cherry Creek State Park is the renown recreation park in Colorado* The ranch home was designed for the original owners to provide one level of living and a finished basement for guests* home features Plantation shutters throughout the main level and is accented by an architectural ceiling over the great room*Bull nose corners and recessed lighting throughout the house*Two bay windows and shadow box windows were upgrade designs by the original owners*The basement is thoughtfully designed with a large recreation room and two private bedrooms at each end* The property location is quiet but still provides easy access to the major thoroughfares and major highways for commuting purposes*For those who may enjoy trails, the access to Cherry Creek State Park is ideal*Mature vegetation and hikes around the reservoir are breathtaking! The concrete tiles are intact and professionally certified.
- Type:
- Single Family
- Sq.Ft.:
- 2,657
- Status:
- Active
- Beds:
- 4
- Lot size:
- 0.16 Acres
- Year built:
- 1998
- Baths:
- 3.00
- MLS#:
- 8324816
- Subdivision:
- Park View Meadows
ADDITIONAL INFORMATION
This fantastic 4 Bdr, 3 bath home features a formal living room with vaulted ceilings that flood the space with natural light, creating a bright and airy atmosphere. The formal dining room, seamlessly connected to the living area, is perfect for hosting elegant dinners. The heart of the home is the eat-in kitchen, which opens to a cozy den complete with a gas fireplace, making it the ideal spot for family gatherings. Step out onto the back patio from the kitchen and enjoy your beautifully fenced backyard. The lofted second-story sitting room overlooks the main floor den and the formal living room, offering an ideal spot to relax while adding charming character to the home's layout. The primary bedroom suite is a serene retreat, featuring French doors, a cozy adjacent sitting room, and a soothing five-piece en-suite private bath. There is a main floor study/bedroom with a walk-in closet for work-from-home. Central air and in-floor radiant heating, ensure your comfort no matter what the weather is doing! The two-car garage provides ample space for vehicles and storage. A new, high-impact roof was installed in 2023. Make the large unfinished basement your own! Located in the highly sought-after Cherry Creek 5 School District, this home offers the perfect blend of comfort and convenience. Don’t miss your chance to live in this charming and welcoming community!
- Type:
- Single Family
- Sq.Ft.:
- 3,258
- Status:
- Active
- Beds:
- 3
- Lot size:
- 0.24 Acres
- Year built:
- 2000
- Baths:
- 3.00
- MLS#:
- 2857201
- Subdivision:
- Saddle Rock Ridge
ADDITIONAL INFORMATION
Welcome to this beautiful home in the highly sought-after Saddle Rock Ridge community of Aurora! Perfect for those who love to entertain, this residence boasts an open floor plan with numerous upgrades. As you step inside, you'll be greeted by an open floor plan that's perfect for entertaining. Situated next to a greenbelt, this peaceful and quiet location offers a tranquil retreat. The main level includes a primary bedroom filled with natural light and an upgraded en-suite bathroom. An additional bedroom, full bathroom, laundry area, and access to the attached 3 car garage complete the main level. The spacious backyard offers plenty of room for outdoor activities. The finished basement provides endless possibilities with a full bathroom, additional bedroom, kitchenette, and multiple areas ideal for a home office. . This well-maintained home is a must-see and is sure to impress. Don't miss the opportunity to make it yours—schedule a showing today!
- Type:
- Single Family
- Sq.Ft.:
- 1,568
- Status:
- Active
- Beds:
- 3
- Lot size:
- 0.12 Acres
- Year built:
- 1985
- Baths:
- 2.00
- MLS#:
- 9981216
- Subdivision:
- Park View Commons
ADDITIONAL INFORMATION
Welcome to this delightful tri-level home in Park View Commons! Pride of ownership shines throughout this stunning property. Exterior Enhancements: Brand New Roof and Skylight installed July 2024! A newer concrete driveway, along with sidewalks to the front door and side of the house, was poured just a few years ago. Additionally, a charming front porch was added, and the garage doors and openers are less than 5 years old. Outdoor Oasis: The fully fenced backyard features a newer stamped 15' x 19' raised concrete patio, perfect for enjoying the beautiful spring and summer days in your private fenced yard. A convenient shed is included on the side of the home to store lawn and garden tools. Modern Kitchen: The recently remodeled kitchen boasts newer Frigidaire Gallery stainless steel appliances, granite countertops, soft-close knotty alder cabinets and drawers, gas cooktop and stove, and an open floor plan with vaulted ceilings on the main level. Cozy Lower Level: Retreat to the lower level to find a welcoming family room with a wood-burning fireplace, a 3/4 bath, and a laundry room. Comfortable Upper Level: The upper level offers three spacious bedrooms, a full bathroom with a skylight, and walk-in closet in two of the bedrooms. Additional Features: The home includes a Vivant alarm system for added security and is located within walking distance to nearby schools in the esteemed Cherry Creek School District. Central Air-Conditioning and Whole House Fan for those warm summer afternoons. Enjoy the nearby community pool and clubhouse, beautiful park and nearby trails. Easy access to Smoky Hill Road and E470. Convenient to DIA, grocery stores, shops and restaurants. With numerous updates and upgrades in the past few years, this home is truly move-in ready! Don't miss the opportunity to make this home yours.
$465,000
4957 S Eagle Circle Aurora, CO 80015
- Type:
- Townhouse
- Sq.Ft.:
- 1,691
- Status:
- Active
- Beds:
- 2
- Lot size:
- 0.05 Acres
- Year built:
- 1986
- Baths:
- 3.00
- MLS#:
- 7042751
- Subdivision:
- Woodgate
ADDITIONAL INFORMATION
INCREDIBLE FALL PRICING!! BOOK YOUR SHOWING TODAY! IF YOU'VE BEEN WAITING FOR THE A-OKAY TO TAKE THE PLUNGE, IT IS DEFINITELY TIME TO DIVE IN! Our seller just wrapped up LOTS OF UPDATES, and we’re sure you’ll be doing backrolls when you see how pretty this place is. We’re talking about a living room with a soaring two-story ceiling anchored with a fireplace, a fresh WHITE KITCHEN connected to a large dining space with NEW COUNTERTOPS, a gas range, and lots of storage. There’s a DEDICATED OFFICE space at the front and a two-bedroom setup that reads more like TWO PRIMARY SUITES with their own UPDATED BATHROOMS. But WOWZA…. you’ll be hooked when you take in all the owner’s suite has to offer. Yes…vaulted ceilings and…yes.. double closets with Elfa storage, but the primary bath with its FREESTANDING TUB, FULLY TILED SHOWER, DUAL SINK VANITY, and yes…RADIANT HEATED FLOORS…will make you positively BUOYANT WITH GLEE! We’re just scratching the surface here and can hardly wait to share more when you tour!
- Type:
- Single Family
- Sq.Ft.:
- 2,065
- Status:
- Active
- Beds:
- 3
- Lot size:
- 0.13 Acres
- Year built:
- 1993
- Baths:
- 3.00
- MLS#:
- 1908623
- Subdivision:
- Piney Creek
ADDITIONAL INFORMATION
Warm and welcoming, prepare to fall in love with this incredible home situated in the highly sought-after community of Piney Creek. This 3-bedroom, 3-bathroom gem features large kitchen with modern fixtures and quartz countertops. The open concept layout is perfect for family gatherings and entertaining. Upstairs, you'll find a spacious primary bedroom with vaulted ceilings and two closets. Two additional bedrooms, a large loft, and the convenience of an upstairs laundry room complete the upper level. An abundance of natural light flows effortlessly throughout the home, enhancing its warm and inviting atmosphere. Step outside to enjoy the large backyard, complete with mature trees and a privacy fence, perfect for outdoor activities and relaxation. The unfinished basement offers endless possibilities to extend your living space according to your needs and desires. This home is located just steps away from outstanding Cherry Creek elementary, middle, and high schools. Enjoy Colorado's outdoor recreation with Cherry Creek State Park just minutes away. You'll also appreciate the proximity to parks, trails, shopping districts, dining, and major highways. Don’t miss the chance to own this beautiful home in an amazing location. Schedule your visit today and experience all that Piney Creek has to offer.
- Type:
- Townhouse
- Sq.Ft.:
- 2,283
- Status:
- Active
- Beds:
- 3
- Year built:
- 2017
- Baths:
- 4.00
- MLS#:
- 1943853
- Subdivision:
- Pioneer Hills
ADDITIONAL INFORMATION
Welcome home to low maintenance living at its best. With freshly updated paint, this light, bright townhome offers energy saving features, an open main level floorplan perfect for entertaining, brand-new flooring upstairs, a completely remodeled basement, and a no-maintenance yard space. The main level boasts vaulted ceilings, and office with custom French doors, a mudroom complete with storage and seating, a powder room and a kitchen open to the dining and living room. The kitchen is equipped with soft-close cabinetry, quartz counters, stainless steel appliances, a gas range, and an island perfect for additional workspace. Upstairs you’ll find a primary suite with mountain views, cathedral ceilings, a huge walk-in closet, and bathroom to include a tile shower, undermount sinks and quartz countertops. Completing the top floor is an additional bedroom, a full bathroom with a tub and large vanity, and a laundry closet just off the primary. In the basement you will find 2 large egress windows providing great lighting, a full bedroom and/or living area, ample closet and storage space, and a bathroom recently finished with custom artisan tile and gorgeous fixtures. The HOA provides beautiful common areas to include a pool and clubhouse, walking trails, and a playground. Within walking distance to excellent dining, shopping, and Cherry Creek state park, this location cannot be matched. **HOA is currently in the process of reducing monthly dues**
- Type:
- Single Family
- Sq.Ft.:
- 2,871
- Status:
- Active
- Beds:
- 4
- Lot size:
- 0.14 Acres
- Year built:
- 1997
- Baths:
- 4.00
- MLS#:
- 4164448
- Subdivision:
- The Hills At Piney Creek
ADDITIONAL INFORMATION
Discover the charm of Colorado living in the Hills at Piney Creek community, where this stunning 4-bedroom, 4-bathroom home awaits. Revel in the spacious kitchen with modern stainless-steel appliances and an island that beckons family and friends to gather. The seamless transition to the cozy living room, complete with a warm fireplace, promises memorable evenings. The formal dining room stands ready for festive dinners, while the separate living room offers a peaceful haven. The main floor's practical design includes a laundry room and a convenient full bath and bedroom/office. Ascend to the sanctuary of the primary suite, featuring a luxurious 5-piece ensuite bathroom and a walk-in closet. The upper level also houses two additional bedrooms and a full bathroom, ensuring comfort for all. The basement's entertainment area is perfect for movie night and small game room. This coveted neighborhood boasts a swimming pool, park and walking paths, enhancing the community feel. Located within the Cherry Creek School District, this home is not just a residence but a perfect blend of tranquility and convenience.
$1,500,000
S Himalaya Street Aurora, CO 80015
- Type:
- Land
- Sq.Ft.:
- n/a
- Status:
- Active
- Beds:
- n/a
- Lot size:
- 3.15 Acres
- Baths:
- MLS#:
- 2429929
- Subdivision:
- Copperleaf
ADDITIONAL INFORMATION
Coldwell Banker Commercial is pleased to present the rare opportunity to acquire this amazing property located within the Copperleaf Community in Aurora, Colorado. At approximately 3.15 acres, this lot is situated on the East side of S Himalaya St and North of E Radcliff Pkwy. Less than a block South of E Quincy Ave and approximately 4 blocks West of E-470, this ideal location provides developers and investors a rare opportunity to purchase a highly sought after suburban development site. The Parcel was originally zoned A-1; however, in December 2004, the Copperleaf Planned Unit Development (Copperleaf MU-PUD) was approved consisting over 742 acres (Copperleaf Filing No. 2). The Property was originally dedicated to the Cherry Creek School District (CCSD) as part of the school dedication requirement and was labeled S-3 in the Copperleaf Preliminary Development Plan. CCSD has since classified the Property as surplus land. The Property must be rezoned in order to be developed. In mMay 2022, a conceptual plan was submitted to Arapahoe County requesting a zoning change to allow 22 SFA Duplex units to 28 SFD units. Said submission has since been withdrawn.
- Type:
- Single Family
- Sq.Ft.:
- 2,667
- Status:
- Active
- Beds:
- 6
- Lot size:
- 0.12 Acres
- Year built:
- 1995
- Baths:
- 4.00
- MLS#:
- 9938380
- Subdivision:
- Piney Creek East
ADDITIONAL INFORMATION
Welcome to your dream home! This stunning and spacious 6-bedroom, 4-bathroom gem awaits you in Piney Creek East community. With its expansive layout, this single-family home exudes luxury and comfort. As you step inside, you're greeted by large vaulted ceilings that create an airy and open ambiance. Encompassing 2,667 square feet of well-designed living space, plus a generously sized 3-car garage, there's plenty of room for hosting gatherings or simply unwinding. Indulge in outdoor living with a beautiful patio area featuring a charming gazebo, perfect for relaxing or entertaining. The thoughtfully fenced-in yard ensures your privacy while enjoying the outdoors. Inside, the kitchen is conveniently located near the laundry room and a cozy family room adorned with a fireplace, just waiting for those chilly Colorado winters. The family room effortlessly connects to the back patio, creating a seamless indoor-outdoor flow for your entertainment needs. This community offers an array of desirable amenities including parks, a pool, playground, and scenic walking trails – ensuring every day feels like a vacation. Nestled just minutes away from dining, shopping, and major highways, convenience is at your doorstep. Your ideal home awaits in Piney Creek East. Don't miss the chance to make it yours – a perfect blend of luxury, comfort, and community. *This home has video and audio monitoring
- Type:
- Townhouse
- Sq.Ft.:
- 2,485
- Status:
- Active
- Beds:
- 4
- Year built:
- 2000
- Baths:
- 4.00
- MLS#:
- 7701892
- Subdivision:
- Cherry Creek Pointe
ADDITIONAL INFORMATION
Low maintenance living at its absolute best!! Spectacular end unit nestled in the much sought after community of Cherry Creek Pointe has been well maintained by its current owner and features a fully permitted and up to code finished basement, rare for this community. Inviting open floorpan with a generous size loft for an office or sitting area located on 2nd floor. Brand new energy efficient windows with noise cancellation also comes with transferable lifetime warranty. Energy efficient window blinds on main floor and master bdrm. Newer AC unit installed in 2022 also with transferable 10 year warranty. New furnace installed in 2022 also with a transferrable 10 year warranty. Energy efficient insulation installed just this year which results in an energy savings at a whopping 30%!! Double extended pantry was custom made and will not be found in any other unit in this community. Carpet has been professionally cleaned every 6 months under current owners. Huge shared parking lot for your visiting guests! Property sits directly next to three additional parking spaces shared by surrounding units. Cherry Creek School District, amazing nearby shopping and dining and about 10 min away from Cherry Creek State Park, Dog Parks, Trails. i225 conveniently located just up the road makes this home ideally located for that traveler that needs to get somewhere fast
- Type:
- Single Family
- Sq.Ft.:
- 2,880
- Status:
- Active
- Beds:
- 4
- Lot size:
- 0.18 Acres
- Year built:
- 1980
- Baths:
- 3.00
- MLS#:
- 1915215
- Subdivision:
- Smoky Hill
ADDITIONAL INFORMATION
Step into this exceptional home, gracefully situated on a coveted corner lot within a tranquil cul-de-sac. With one of the neighborhood's most expansive floor plans, this residence offers ample space thoughtfully crafted to meet your every desire. As you step inside, you're greeted by a spacious formal living room, a perfect backdrop for hosting memorable gatherings. Adjacently positioned is the refined formal dining area, an inviting space ideal for savoring meals and fostering cherished moments with family and friends. The expansive kitchen is a luminous sanctuary, complete with abundant cabinetry and generous counter space, making meal preparation a joyous affair. Seamlessly connected to the kitchen is a welcoming family room with a fireplace, conceived as a cozy hub for quality moments. Recent upgrades include new carpeting on both the main and upper floors, adding a touch of elegance and comfort to the living spaces. Upstairs, the bedrooms offer a serene escape, each generously sized and bathed in natural light, ensuring both privacy and a peaceful ambiance for rest and rejuvenation. With its neutral palette and space for personalization, this home is a blank canvas awaiting your distinctive touch. Ample space in the backyard as an added perk. Seize this rare opportunity to own this captivating home in a highly sought-after location. Don't miss out on making this dream home yours in this amazing neighborhood.
$295,000
179-09-603-001 Henderson, NV 80015
- Type:
- Land
- Sq.Ft.:
- n/a
- Status:
- Active
- Beds:
- n/a
- Lot size:
- 0.74 Acres
- Baths:
- MLS#:
- 2578285
ADDITIONAL INFORMATION
- Type:
- Condo
- Sq.Ft.:
- 1,032
- Status:
- Active
- Beds:
- 2
- Year built:
- 1980
- Baths:
- 2.00
- MLS#:
- 6123407
- Subdivision:
- Appletree East Condos
ADDITIONAL INFORMATION
* New reduced price***Fantastic condominium! The spaciousness 1032 Sq Feet (compare with other listings in the area) ground-level convenience, and desirable location near downtown, DIA. Various amenities make it highly appealing. The two bedrooms and two bathrooms, especially with a Jack and Jill setup, offer practicality and comfort. Spacious balcony, All kitchen appliances included/ Laundry area inside unit washer and dryer included. Room for formal dining room and living room with fireplace. Plenty of storage through out. Master bedroom with Walk In closet. Within Cherry Creek schools. Overall a wonderful place to live with its combination of convenience and features. Lots of options for parking. Calling all first time home buyers or investors looking at adding to their rental portafolio. Have your agent call us and inquire about reduced interest rate. If no agent call us directly.
- Type:
- Condo
- Sq.Ft.:
- 1,032
- Status:
- Active
- Beds:
- 2
- Year built:
- 1980
- Baths:
- 2.00
- MLS#:
- 4453550
- Subdivision:
- Apple Tree East
ADDITIONAL INFORMATION
Fantastic starter home that is move in ready! Brand new stainless steel appliance package, newer furnace/AC, new paint throughout, and many other upgrades make this a great choice for a first time buyer, or investor. Top floor unit with a private balcony and views. Plenty of built in storage, ample closet space, and a separate laundry room provides exceptional functionality at a superb price point. This one won’t last long so schedule a showing today!
- Type:
- Other
- Sq.Ft.:
- 1,032
- Status:
- Active
- Beds:
- 2
- Year built:
- 1980
- Baths:
- 2.00
- MLS#:
- 4453550
- Subdivision:
- Apple Tree East
ADDITIONAL INFORMATION
Fantastic starter home that is move in ready! Brand new stainless steel appliance package, newer furnace/AC, new paint throughout, and many other upgrades make this a great choice for a first time buyer, or investor. Top floor unit with a private balcony and views. Plenty of built in storage, ample closet space, and a separate laundry room provides exceptional functionality at a superb price point. This one won't last long so schedule a showing today!
- Type:
- Single Family
- Sq.Ft.:
- 2,265
- Status:
- Active
- Beds:
- 4
- Lot size:
- 0.17 Acres
- Year built:
- 1994
- Baths:
- 3.00
- MLS#:
- 8883793
- Subdivision:
- Park View Terrance
ADDITIONAL INFORMATION
Master bath and kitchen recently updated. Kitchen has custom cherry wood cabinets with Quartz counter top, cherry wood island with butch block top. stainless steel appliances with a double oven. 5 piece master bath with heated floors, custom walk in closet. Bay window and vaulted ceiling in master as well. Spiral staircase connects the 1st and 2nd floor. Basement is pre-framed for extra living space, bedroom and bath. Backyard has a huge composite deck, built in gas grill and nice playset in a beautifully shaded yard.
- Type:
- Single Family
- Sq.Ft.:
- 1,816
- Status:
- Active
- Beds:
- 3
- Lot size:
- 0.11 Acres
- Year built:
- 1991
- Baths:
- 3.00
- MLS#:
- 3200637
- Subdivision:
- Prides Crossing
ADDITIONAL INFORMATION
*REFER TO LISTING AGENT FOR SCHEDULING, NO EXCEPTIONS* . Investment property. Current rent $ 2595.00 lease expires Month to month
- Type:
- Single Family
- Sq.Ft.:
- 1,804
- Status:
- Active
- Beds:
- 5
- Lot size:
- 0.17 Acres
- Year built:
- 1977
- Baths:
- 2.00
- MLS#:
- 8625736
- Subdivision:
- Pheasant Run
ADDITIONAL INFORMATION
SHOWINGS BY APPOINTMENTS ONLY 24 hours advance notice minimum: The sale and the possession is subject to the existing lease: Current rent 3050 lease expires 02/28/2025 Investment property, a rental, no SPD.
- Type:
- Single Family
- Sq.Ft.:
- 2,386
- Status:
- Active
- Beds:
- 3
- Lot size:
- 0.19 Acres
- Year built:
- 2019
- Baths:
- 2.00
- MLS#:
- 9042027
- Subdivision:
- Copperleaf
ADDITIONAL INFORMATION
SHOWINGS BY APPOINTMENTS ONLY 24 hours advance notice minimum: The sale and the possession is subject to the existing lease: Current rent $ 4050 lease expires 03/31/2025 Investment property, a rental, no SPD.
$522,900
4538 S Nucla Street Aurora, CO 80015
- Type:
- Single Family
- Sq.Ft.:
- 2,228
- Status:
- Active
- Beds:
- 4
- Lot size:
- 0.24 Acres
- Year built:
- 1976
- Baths:
- 3.00
- MLS#:
- 1528323
- Subdivision:
- Pheasant Run
ADDITIONAL INFORMATION
SHOWINGS BY APPOINTMENTS ONLY 24 hours advance notice minimum: The sale and the possession is subject to the existing lease: Current rent $ 2850 ; lease expires 02/28/2025 Investment property, a rental, no SPD. Discover the allure of this awesome ranch home, perfectly positioned on a large corner lot within the highly desired Cherry Creek School District. This property boasts a finished basement, enhancing the living space and offering endless possibilities for entertainment, relaxation, or additional bedrooms. Constructed with brick and aluminum siding, this home offers a virtually maintenance-free exterior, allowing you more time to enjoy the property and less time worrying about upkeep. The sizable corner lot is equipped with a sprinkler system for easy lawn care, and a handy utility shed in the backyard provides convenient storage for tools and outdoor equipment. Enjoy the peace and privacy afforded by a street with no through-traffic, in an established neighborhood adorned with mature trees. The home's location is unbeatable, being super close to two neighborhood parks—Wagontrail Park and Sunburst Park—offering ample green space for outdoor activities and relaxation. With no covenants to restrict your use of the nearly 1/4 acre lot, you'll have the flexibility to park an RV or other recreational vehicles. Additionally, benefit from super low property taxes, further enhancing the appeal of this property. Convenience is key, with close proximity to the Light Rail, RTD for easy commuting, Cherry Creek State Park for outdoor adventures, and various shopping areas. This ranch home offers the perfect combination of location, convenience, and potential, making it an ideal choice for anyone looking to make their mark in a coveted community.
- Type:
- Single Family
- Sq.Ft.:
- 1,681
- Status:
- Active
- Beds:
- 3
- Lot size:
- 0.14 Acres
- Year built:
- 1998
- Baths:
- 2.00
- MLS#:
- 2142450
- Subdivision:
- Park View Meadows
ADDITIONAL INFORMATION
Discover the allure of this open floor plan ranch home, ideally positioned on a corner lot. The kitchen, the heart of this home, features a large island perfect for baking, prep work, or enjoying meals at the countertop. Vaulted ceilings soar above the large master suite and the combined kitchen/living/dining areas, amplifying the sense of spaciousness and light in this open concept design. A full, unfinished basement offers vast storage possibilities, space for indoor play, or the opportunity to nearly double the home's living area through customization. This feature presents an excellent chance to tailor additional space to your lifestyle needs, whether you desire extra bedrooms, a home theater, or a recreational area. Situated within walking distance to top-rated Cherry Creek schools—including Peakview, Thunder Ridge, and Eaglecrest—this property is perfect for families seeking quality education for their children. Additionally, the home's convenient location offers easy access to an array of shopping and dining options, adding to the appeal of this inviting residence
- Type:
- Single Family
- Sq.Ft.:
- 2,184
- Status:
- Active
- Beds:
- 4
- Lot size:
- 0.18 Acres
- Year built:
- 1997
- Baths:
- 3.00
- MLS#:
- 7697868
- Subdivision:
- The Hills At Piney Creek
ADDITIONAL INFORMATION
SHOWINGS BY APPOINTMENTS ONLY 24 hours advance notice minimum: The sale and the possession is subject to the existing lease: Current rent $ 3475 lease expires 03/31/2025 Investment property, a rental, no SPD. Seize this fantastic opportunity in Piney Creek! Discover a home that dazzles with a light and bright open floor plan, complete with a vaulted entry that makes a striking first impression. This residence boasts 4 bedrooms upstairs, including a spacious master suite that promises comfort and privacy. The heart of the home is the kitchen, featuring elegant granite countertops and an island that seamlessly connects to the family room, complete with a cozy gas fireplace—perfect for gatherings or tranquil evenings. Step outside to enjoy the large, flat, private yard and an oversized deck, designed for ultimate entertaining and relaxation. The 3-car garage, with finished floors and a service door to the backyard, adds convenience and functionality. Perfectly positioned in the neighborhood, this home is just a block away from the community outdoor pool and tennis courts, enhancing your leisure options. Additionally, its proximity to Cherry Creek State Park and the Denver Tech Center (DTC) puts nature and city amenities within easy reach.
- Type:
- Single Family
- Sq.Ft.:
- 2,303
- Status:
- Active
- Beds:
- 4
- Lot size:
- 0.13 Acres
- Year built:
- 1989
- Baths:
- 3.00
- MLS#:
- 8260043
- Subdivision:
- Pride's Crossing
ADDITIONAL INFORMATION
*SHOWINGS BY APPOINTMENTS ONLY 24 hours advance notice minimum: The sale and the possession is subject to the existing lease: Current rent $3275 lease expires 01/31/2025 Investment property, a rental, no SPD. Discover the charm and potential of this inviting ranch home in Prides Crossing, perfect for both comfortable living and entertaining. As you step inside, you're greeted by a welcoming kitchen that flows into a family room adorned with vaulted ceilings. Extend your living space outdoors to the large deck, half-covered and half-open, offering an amazing space for gatherings and outdoor enjoyment. The main level thoughtfully includes a 3/4 bath and two bedrooms, alongside a master bedroom featuring a full bath and a walk-in closet, providing a private retreat within the home. Descend to the basement and find a cozy bonus room with a fireplace, adding warmth and an extra area for relaxation. Additionally, two extra rooms with closets and windows serve as potential bedrooms, a home office, or hobby rooms. The basement also houses a 1/4 bath and a large utility room, offering additional storage space. Step outside to the backyard where a shed provides even more storage options. This home, part of the esteemed Cherry Creek School District, offers plenty of room and versatility to suit a variety of needs and lifestyles. While it requires some TLC, this great ranch-style home presents a wonderful canvas for those looking to add their personal touch and create a space that truly feels like their own.
Andrea Conner, Colorado License # ER.100067447, Xome Inc., License #EC100044283, [email protected], 844-400-9663, 750 State Highway 121 Bypass, Suite 100, Lewisville, TX 75067

Listings courtesy of REcolorado as distributed by MLS GRID. Based on information submitted to the MLS GRID as of {{last updated}}. All data is obtained from various sources and may not have been verified by broker or MLS GRID. Supplied Open House Information is subject to change without notice. All information should be independently reviewed and verified for accuracy. Properties may or may not be listed by the office/agent presenting the information. Properties displayed may be listed or sold by various participants in the MLS. The content relating to real estate for sale in this Web site comes in part from the Internet Data eXchange (“IDX”) program of METROLIST, INC., DBA RECOLORADO® Real estate listings held by brokers other than this broker are marked with the IDX Logo. This information is being provided for the consumers’ personal, non-commercial use and may not be used for any other purpose. All information subject to change and should be independently verified. © 2024 METROLIST, INC., DBA RECOLORADO® – All Rights Reserved Click Here to view Full REcolorado Disclaimer

The data relating to real estate for sale on this web site comes in part from the INTERNET DATA EXCHANGE Program of the Greater Las Vegas Association of REALTORS® MLS. Real estate listings held by brokerage firms other than this site owner are marked with the IDX logo. GLVAR deems information reliable but not guaranteed. Information provided for consumers' personal, non-commercial use and may not be used for any purpose other than to identify prospective properties consumers may be interested in purchasing. Copyright 2024, by the Greater Las Vegas Association of REALTORS MLS. All rights reserved.
| Listing information is provided exclusively for consumers' personal, non-commercial use and may not be used for any purpose other than to identify prospective properties consumers may be interested in purchasing. Information source: Information and Real Estate Services, LLC. Provided for limited non-commercial use only under IRES Rules. © Copyright IRES |
Aurora Real Estate
The median home value in Aurora, CO is $614,800. This is higher than the county median home value of $500,800. The national median home value is $338,100. The average price of homes sold in Aurora, CO is $614,800. Approximately 79.85% of Aurora homes are owned, compared to 17.47% rented, while 2.68% are vacant. Aurora real estate listings include condos, townhomes, and single family homes for sale. Commercial properties are also available. If you see a property you’re interested in, contact a Aurora real estate agent to arrange a tour today!
Aurora, Colorado 80015 has a population of 107,972. Aurora 80015 is more family-centric than the surrounding county with 35.82% of the households containing married families with children. The county average for households married with children is 34.29%.
The median household income in Aurora, Colorado 80015 is $114,375. The median household income for the surrounding county is $84,947 compared to the national median of $69,021. The median age of people living in Aurora 80015 is 41.4 years.
Aurora Weather
The average high temperature in July is 87.5 degrees, with an average low temperature in January of 18 degrees. The average rainfall is approximately 17.9 inches per year, with 72.6 inches of snow per year.
