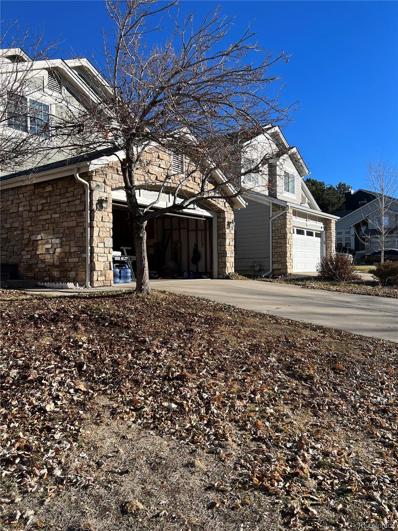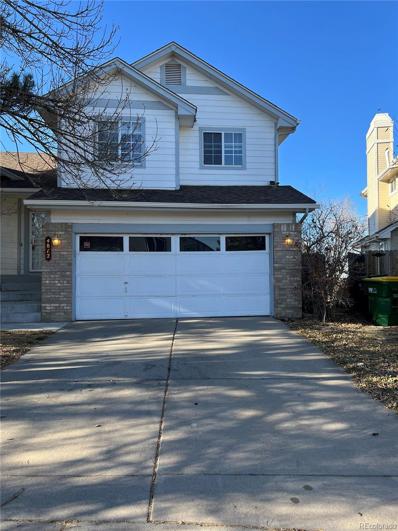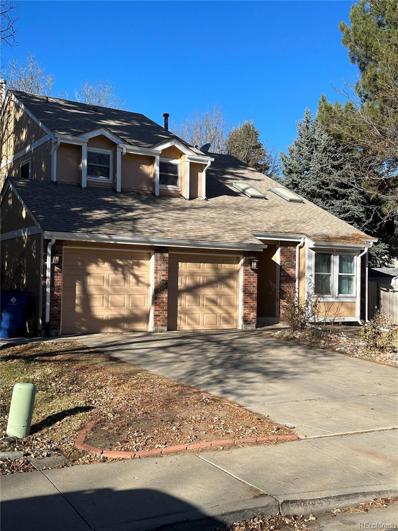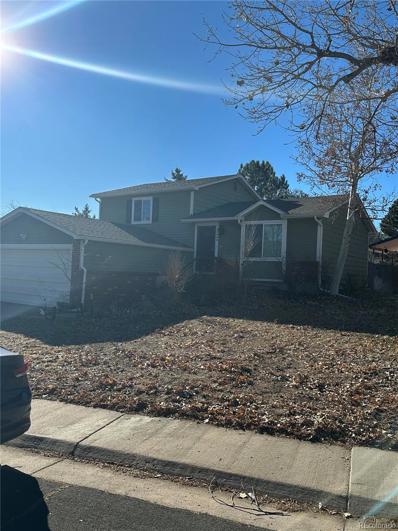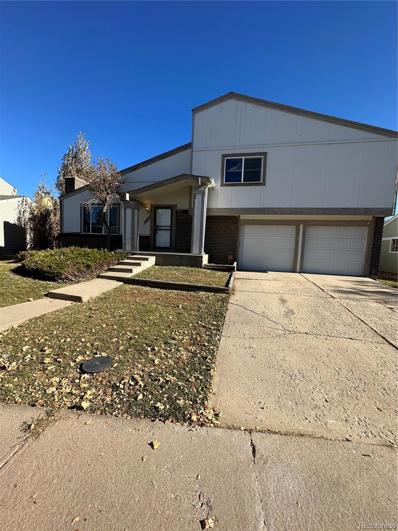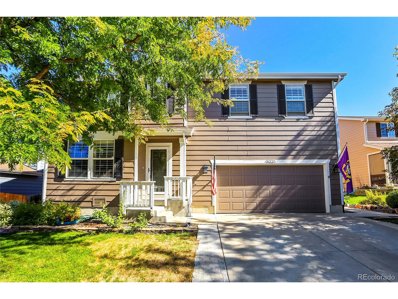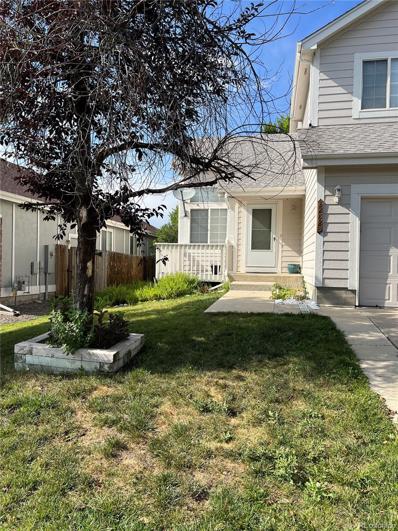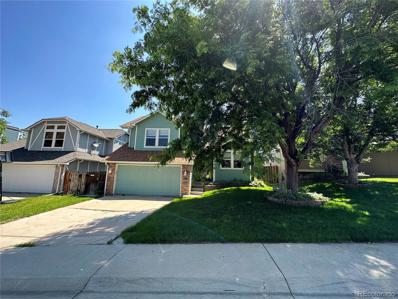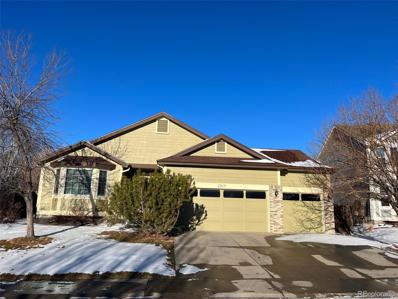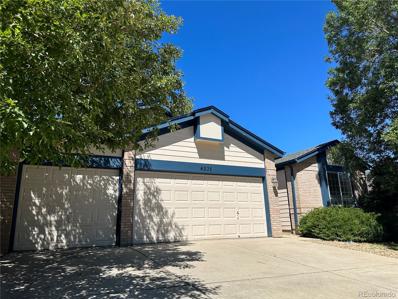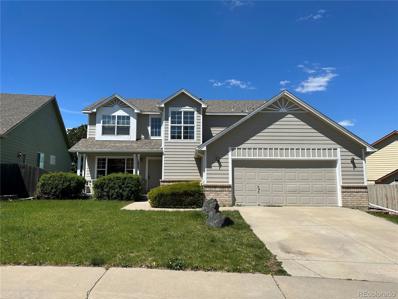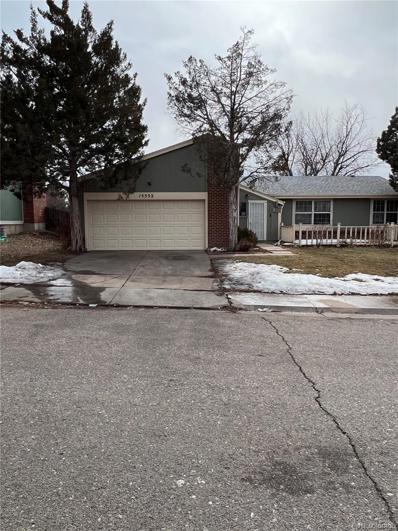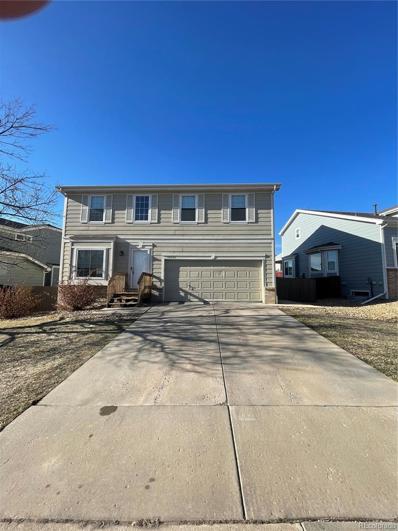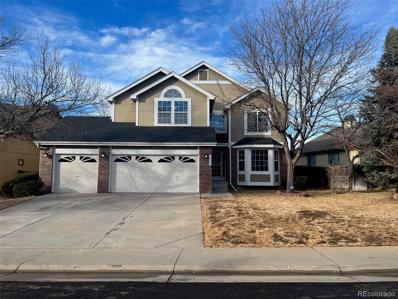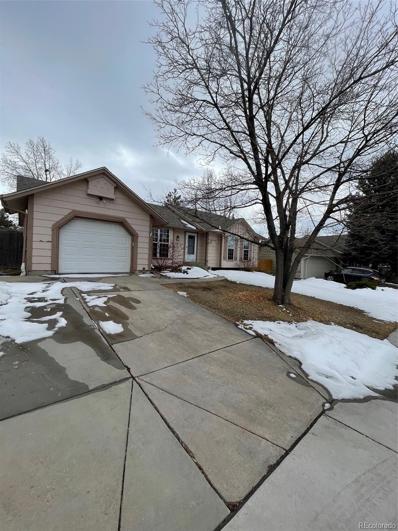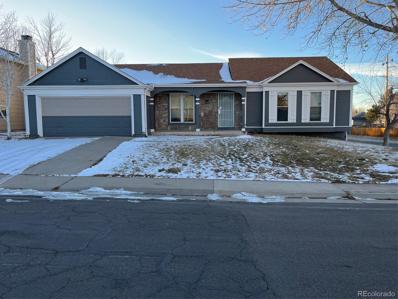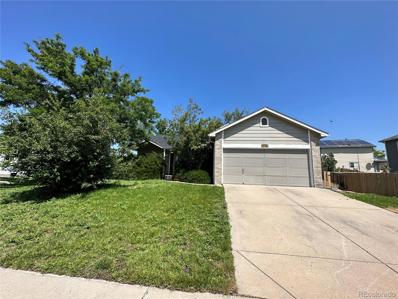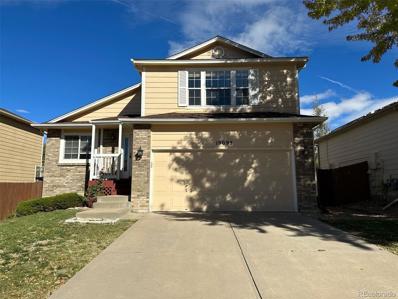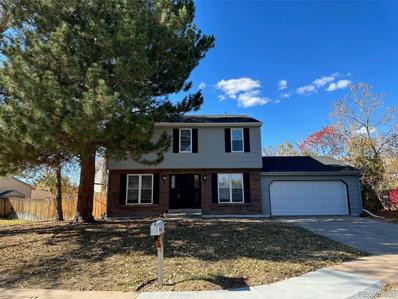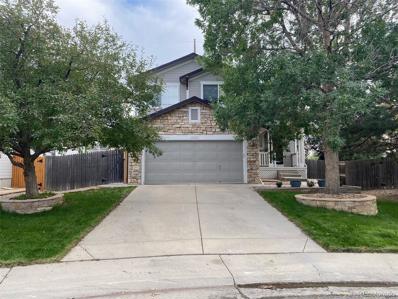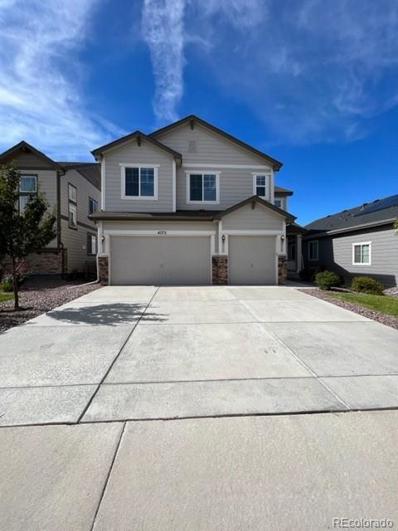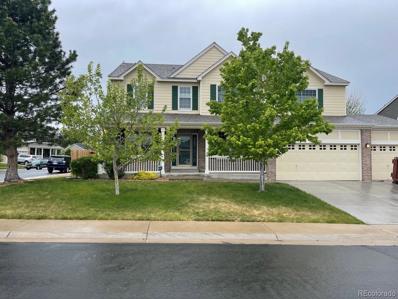Aurora CO Homes for Rent
- Type:
- Single Family
- Sq.Ft.:
- 2,175
- Status:
- Active
- Beds:
- 4
- Lot size:
- 0.1 Acres
- Year built:
- 1990
- Baths:
- 3.00
- MLS#:
- 9730596
- Subdivision:
- Jackson Farm
ADDITIONAL INFORMATION
**SHOWINGS BY APPOINTMENTS ONLY 24 hours advance notice minimum: The sale and the possession is subject to the existing lease: Current rent $ 2975; lease expires 02/28/2025 Step into this beautiful two-story home in the sought-after Jackson Farm community, boasting 4 bedrooms and 3 baths. This residence is ideally positioned just minutes from the Aurora Reservoir, with easy access to parks, trails, and shopping, all while being part of the prestigious Cherry Creek School District. The home welcomes you with a formal living area and a formal dining room, setting the stage for elegant gatherings and intimate dinners. The well-equipped kitchen is a chef's delight, featuring all necessary appliances, an eat-in area, a central island, and an abundance of cabinet and counter space for all your culinary needs. Adjacent to the kitchen, the cozy family room offers a comfortable space for relaxation and family time. As you ascend to the upper level, the large master suite awaits as a private sanctuary, complete with a full bathroom boasting a vanity and a spacious walk-in closet, ensuring ample storage and convenience. While this home requires some TLC, it presents a wonderful opportunity to infuse it with your personal style and turn it into your dream home. Don't miss the chance to own a piece of comfort and convenience in this desirable neighborhood!
$547,000
4812 S Bahama Way Aurora, CO 80015
- Type:
- Single Family
- Sq.Ft.:
- 2,082
- Status:
- Active
- Beds:
- 3
- Lot size:
- 0.11 Acres
- Year built:
- 1989
- Baths:
- 3.00
- MLS#:
- 6351911
- Subdivision:
- Pride's Crossing
ADDITIONAL INFORMATION
Experience unparalleled tranquility and breathtaking mountain views in this unique 3-bedroom, 3-bathroom tri-level home. Perfectly positioned backing onto open space, this property offers a one-of-a-kind setting that is both private and picturesque. As you enter, the dramatic vaulted ceilings create a sense of grandeur and space. The large formal dining room is ideal for hosting dinner parties or enjoying family meals. The kitchen is a dream, with abundant cabinet and counter space and a spacious breakfast area for casual dining. Step down into the cozy family room, complete with a warm fireplace and direct access to the walk-out deck, where you can savor the surrounding natural beauty. The master suite is a true retreat, featuring vaulted ceilings, a private bath with a large soaking tub, and a large walk-in closet. Step out onto the two-story deck directly from the master to witness stunning sunsets and the lovely view. The finished walkout basement expands your living space with a large rec room, perfect for entertainment or relaxation. Outside, the private fenced yard is an oasis of peace, offering a safe space for play and gardening. Recent updates include a newer roof and water heater, ensuring peace of mind. Ceiling fans throughout the home provide added comfort. The two-car garage offers convenient storage and parking. Nestled in a quiet cul-de-sac in a superb south-east location, you'll enjoy easy access to the mall, E-470, and the award-winning Cherry Creek Schools. This home is not just a place to live; it's a haven for a serene lifestyle, where every day feels like a retreat. Don't miss the chance to make it yours!
- Type:
- Single Family
- Sq.Ft.:
- 2,700
- Status:
- Active
- Beds:
- 4
- Lot size:
- 0.14 Acres
- Year built:
- 1983
- Baths:
- 4.00
- MLS#:
- 8929837
- Subdivision:
- Woodgate
ADDITIONAL INFORMATION
SHOWINGS BY APPOINTMENTS ONLY 24 hours advance notice minimum: The sale and the possession is subject to the existing lease: Current rent $ 3150; lease expires 02/28/2025 Investment property, a rental, no SPD.
$502,300
17448 E Grand Drive Aurora, CO 80015
- Type:
- Single Family
- Sq.Ft.:
- 2,017
- Status:
- Active
- Beds:
- 3
- Lot size:
- 0.21 Acres
- Year built:
- 1981
- Baths:
- 3.00
- MLS#:
- 3632408
- Subdivision:
- Summer Valley
ADDITIONAL INFORMATION
SHOWINGS BY APPOINTMENTS ONLY 24 hours advance notice minimum: The sale and the possession is subject to the existing lease: Current rent $ 3000.00 lease expires month to month Investment property, a rental, no SPD.
- Type:
- Single Family
- Sq.Ft.:
- 2,016
- Status:
- Active
- Beds:
- 3
- Lot size:
- 0.16 Acres
- Year built:
- 1975
- Baths:
- 3.00
- MLS#:
- 5777966
- Subdivision:
- Pheasant Run
ADDITIONAL INFORMATION
****SHOWINGS BY APPOINTMENTS ONLY 24 hours advance notice minimum: The sale and the possession is subject to the existing lease: Current rent $2675 Lease expires 03/31/2025 Investment property, a rental, no SPD. Explore the potential of this inviting home, featuring 3 bedrooms and 2 bathrooms upstairs, ensuring privacy and comfort for the entire family. The home is adorned with durable laminate flooring, blending ease of maintenance with a contemporary look. Delight in the charm of the finished basement, a versatile space that includes a traditional wood-burning fireplace, perfect for creating a cozy atmosphere during colder evenings. Additionally, the basement is finished making it ideal for guests or as an extra living space. Step outside to discover a spacious backyard, presenting a canvas for your gardening creativity or a playground for weekend fun. While it may require some TLC, this area holds the promise of becoming an outdoor sanctuary. This residence could be the perfect match for those seeking a comfortable living space with the added bonus of a generous outdoor area to make their own.
$650,000
5226 S Riviera Cir Aurora, CO 80015
- Type:
- Other
- Sq.Ft.:
- 3,440
- Status:
- Active
- Beds:
- 6
- Lot size:
- 0.14 Acres
- Year built:
- 2002
- Baths:
- 4.00
- MLS#:
- 4615251
- Subdivision:
- Trail Ridge
ADDITIONAL INFORMATION
Public Remarks Welcome Home! Beautiful 6 bedroom, 4 bath home in Cherry Creek School District. The main level greets you with an open floor plan all the way to the kitchen. Large living room and beautiful kitchen with granite countertops and island, motion sensor faucet and stainless steel appliances. Upstairs you have 3 bedrooms, updated bathroom with new floors, dual sinks and granite plus a large master bedroom with the updated master bathroom as well. (master pics coming soon) The finished basement has 2 additional rooms, a good size living room and a wet bar. Brand new AC system and water heater. Newer roof. Updated window treatments. The backyard is the perfect setup for entertaining with a newer trex deck, gas line for fire pit, metal pergola with privacy curtains and another gas line for a grill. Come take a look and see for yourself. Property being sold AS-IS Condition.
- Type:
- Single Family
- Sq.Ft.:
- 2,044
- Status:
- Active
- Beds:
- 4
- Lot size:
- 0.12 Acres
- Year built:
- 2001
- Baths:
- 3.00
- MLS#:
- 4351851
- Subdivision:
- Saddle Rock Ridge
ADDITIONAL INFORMATION
*******SHOWINGS BY APPOINTMENTS ONLY 24 hours advance notice minimum: The sale and the possession is subject to the existing lease: Current rent $2950 Lease expires 10/31/2024 Investment property, a rental, no SPD. Discover your dream home in the sought-after community of Saddle Rock Ridge, within the prestigious Cherry Creek School District. This remarkable residence boasts a meticulously remodeled kitchen complete with 42-inch cabinets, stunning quartz countertops, a sizable island, and a gas stove for the culinary enthusiast. Find your personal sanctuary as the property backs onto tranquil open space and a greenbelt, ensuring utmost privacy. Enjoy outdoor living at its finest on your stamped concrete patio, adorned with a charming pergola—a perfect setting for hosting. A spacious storage shed adds convenience. Venture downstairs to a finished basement, offering the flexibility to serve as a recreation room, a 4th non-conforming bedroom, or any space tailored to your lifestyle. With a newer furnace for peace of mind, and located within walking distance to schools, parks, and trails, this home encapsulates the ideal blend of comfort and community spirit. Just moments away from Southlands Mall and with easy access to E470, your ideal home awaits!
- Type:
- Single Family
- Sq.Ft.:
- 2,270
- Status:
- Active
- Beds:
- 4
- Lot size:
- 0.12 Acres
- Year built:
- 1985
- Baths:
- 3.00
- MLS#:
- 2094836
- Subdivision:
- Park View Commons
ADDITIONAL INFORMATION
SHOWINGS BY APPOINTMENTS ONLY 24 hours advance notice minimum: The sale and the possession is subject to the existing lease: Current rent $3100 lease expires 08/31/2024 Investment property, a rental, no SPD. Welcome to a remarkable house offering comfort, convenience, and a dash of charm! Nestled in the sought-after Cherry Creek School district, this delightful property is ready to provide an incredible living experience. It boasts numerous recent upgrades, ensuring you can move in with peace of mind. The kitchen, the heart of the home, flaunts newer countertops, a contemporary backsplash, along with a new sink and faucet, which together create a warm and inviting space perfect for culinary explorations. Meanwhile, the family room has been enhanced with newer windows, ushering in an abundance of natural light and offering a great spot for family gatherings or relaxed evenings. For your safety and wellbeing, a radon mitigation system has been installed, and an egress was added to the basement bedroom, ensuring it's fully compliant with current safety standards. The home's design is sure to impress with vaulted ceilings throughout the main level, adding a touch of grandeur and openness to the living spaces. Upstairs, the private primary bedroom offers a peaceful retreat with an en suite full bath for your convenience. Stepping outside, you'll find a covered porch—ideal for enjoying a morning coffee or a peaceful afternoon read. The property backs onto a greenbelt, providing an extra sense of space and tranquility. Moreover, this home boasts an enviable location, enjoying easy access to E-470 and walkability to schools and shops, bringing the best of the neighborhood to your doorstep. Don't miss out—schedule your showing today!
$624,900
23071 E Alamo Place Aurora, CO 80015
- Type:
- Single Family
- Sq.Ft.:
- 2,054
- Status:
- Active
- Beds:
- 3
- Lot size:
- 0.18 Acres
- Year built:
- 2002
- Baths:
- 2.00
- MLS#:
- 8686245
- Subdivision:
- Saddle Rock Ridge
ADDITIONAL INFORMATION
SHOWINGS BY APPOINTMENTS ONLY 24 hours advance notice minimum: The sale and the possession is subject to the existing lease: Current rent $ 3550 lease expires 11/30/2024 Investment property, a rental, no SPD. Welcome to your dream home, where style meets comfort! This captivating property boasts newer double-pane Anderson windows in over half of the house, ensuring efficiency and year-round comfort. Its impressive array of newer appliances and a recently updated fence add to the appeal, offering modern convenience and peace of mind. Stepping into the kitchen, you will be enchanted by the high-quality slab granite countertops and an elegant backsplash that enhances the space's modern aesthetic. The family room, seamlessly integrated with the kitchen, showcases a tasteful slate natural stone tile that further elevates the home's allure. Here, you'll find a cozy gas-log fireplace, perfect for enjoying those relaxing winter evenings. Indulge in the generously-sized master bedroom suite featuring a remodeled master bathroom with a luxurious jetted tub — the perfect private oasis after a long day. The basement offers boundless potential with its open layout and abundant natural light, making it an ideal canvas to shape according to your needs. Outside, a newer sprinkler system helps maintain the lush yard, while a large stone patio invites you to enjoy outdoor living. Notably, the elevated fence provides absolute privacy, especially on the east side. Added bonus: the HOA takes care of maintaining the east-side fence, lifting the burden off homeowners. In every respect, this home is more than just fantastic - it's the perfect blend of style, comfort, and convenience waiting for its new owners.
$579,900
4835 S Danube Way Aurora, CO 80015
- Type:
- Single Family
- Sq.Ft.:
- 2,995
- Status:
- Active
- Beds:
- 4
- Lot size:
- 0.16 Acres
- Year built:
- 1997
- Baths:
- 3.00
- MLS#:
- 2589106
- Subdivision:
- Prides Crossing
ADDITIONAL INFORMATION
*SHOWINGS BY APPOINTMENTS ONLY 24 hours advance notice minimum: The sale and the possession is subject to the existing lease: Current rent $3375 lease expires 10/31/2024 Investment property, a rental, no SPD. Don't miss this exceptional opportunity to own a spacious ranch-style home in Prides Crossing, featuring a rare 3-car attached garage, nestled in the highly desirable Prides Crossing community. This tastefully designed residence offers 4 bedrooms and 3 bathrooms, ensuring ample living space for your comfort. The living room, graced with vaulted ceilings, flows seamlessly into the kitchen, creating an ideal setting for entertaining. The master suite, a private retreat within the home, boasts access to the deck for outdoor enjoyment. Additional bedrooms are generously sized, offering space for family members or guests. Experience the warmth of the unique 3-sided fireplace and appreciate the fluidity of the open floor plan. The finished basement presents a 4th bedroom and bathroom, alongside a vast open space that can be adapted to a secondary family room or game room, according to your needs. The prime location of this home affords close proximity to shopping centers, entertainment venues, libraries, award-winning Cherry Creek schools, parks, and trails. Given its unique offerings, this home won't stay on the market for long. Schedule your showing today! Buyers and buyer's agent are responsible for verifying square footage, taxes, school information, HOA details, etc.
- Type:
- Single Family
- Sq.Ft.:
- 2,225
- Status:
- Active
- Beds:
- 4
- Lot size:
- 0.13 Acres
- Year built:
- 1997
- Baths:
- 3.00
- MLS#:
- 9032134
- Subdivision:
- Jackson Farm
ADDITIONAL INFORMATION
SHOWINGS BY APPOINTMENTS ONLY 24 hours advance notice minimum: The sale and the possession is subject to the existing lease: Current rent $3150; Lease expires 08/31/2024 Investment property, a rental, no SPD. Don't miss this great home in the desirable Centennial neighborhood, boasting breathtaking views of the Front Range! The family room showcases an open-concept design, allowing for an abundance of natural light to flow in through the numerous windows adorning the main level. Adjacent to the family room, you'll find a generously sized dining area, perfect for hosting holiday feasts and memorable gatherings. The well-appointed kitchen features ample storage, elegant hardwood flooring, modern stainless steel appliances, and a sophisticated formal dining room. As you venture upstairs, discover four spacious bedrooms and two full bathrooms, providing plenty of room for the entire family. The luxurious master suite is complete with a private deck that offers stunning views, an exquisite 5-piece en-suite bathroom, and double vanity sinks. Take advantage of the unfinished basement, presenting a fantastic opportunity to build equity and expand your living space according to your vision. Enjoy the outdoors from the comfort of your deck while taking in the magnificent mountain views, or partake in outdoor activities within the privacy of your fenced-in yard. This prime location is just minutes from Quincy Reservoir, esteemed schools, shopping centers, and a variety of dining options. Don't hesitate—call to schedule your exclusive showing today!
- Type:
- Single Family
- Sq.Ft.:
- 3,200
- Status:
- Active
- Beds:
- 5
- Lot size:
- 0.22 Acres
- Year built:
- 1974
- Baths:
- 3.00
- MLS#:
- 5949968
- Subdivision:
- Pheasant Run
ADDITIONAL INFORMATION
SHOWINGS BY APPOINTMENTS ONLY 24 hours advance notice minimum: The sale and the possession is subject to the existing lease: Current rent $2975 ; Lease expires 04/30/2025 Investment property, a rental, no SPD. This stunning home is perfect for families looking for ample space and comfort. The main level features three bedrooms, two full bathrooms, a living room, a family room, a dining area, and a large kitchen. The kitchen is equipped with modern stainless steel appliances and a convenient eat-in kitchen space, making it perfect for family meals and gatherings. The backyard area is fully fenced for privacy and includes a fantastic covered patio, ideal for relaxing or entertaining guests. The fully finished basement is spacious and versatile, offering an abundance of living space for another family, teenagers, or as a mother-in-law suite. It features a large kitchen, two bedrooms(Non-conforming), and a bathroom, providing an additional private living space. A new roof was installed in 2019, providing peace of mind and protecting your investment. The garage is sealed and insulated, providing additional space for storage or parking. Please note that the property is being sold in "as-is" condition and may require some tender loving care (TLC). However, with a little bit of effort and investment, this property can become the perfect family home you have been searching for. If you have any questions or would like to schedule a viewing, please don't hesitate to contact me.
- Type:
- Single Family
- Sq.Ft.:
- 2,720
- Status:
- Active
- Beds:
- 5
- Lot size:
- 0.15 Acres
- Year built:
- 2000
- Baths:
- 4.00
- MLS#:
- 9498834
- Subdivision:
- Willow Trace
ADDITIONAL INFORMATION
*SHOWINGS BY APPOINTMENTS ONLY 24 hours advance notice minimum: The sale and the possession is subject to the existing lease: Current rent $3050 ; Lease expires 03/31/2025 Investment property, a rental, no SPD. Welcome to this exquisite Willow Trace property, offering the best in luxurious living. This stunning home boasts of five bedrooms, four bathrooms, and a spacious lot that provides ample space for entertainment and relaxation. As you enter the home, you'll be welcomed by an open floor plan and engineered wood floors throughout the main level. The cozy gas fireplace provides the perfect ambiance for winter evenings. The kitchen features an abundance of soft-close cabinets, perfect for storage, and entertaining guests. The upper level is dedicated to the family living quarters, including a grand master suite that features a five-piece master bathroom with a soaking tub and a huge walk-in closet. Three additional bedrooms, two of which have walk-in closets, share a full bathroom. The fifth bedroom, located in the bright and spacious basement, features a bathroom, laundry, and an office, making it perfect for guests or a home office. The two-car garage features an epoxy floor, providing a clean and polished look. The large entertaining patio and yard, equipped with an in-ground sprinkler system, offer the perfect place for outdoor activities and relaxation. Don't miss out on the opportunity to make this magnificent Willow Trace property your new home. Schedule a showing today and experience luxury living at its finest! Requires some TLC.
- Type:
- Single Family
- Sq.Ft.:
- 2,263
- Status:
- Active
- Beds:
- 4
- Lot size:
- 0.15 Acres
- Year built:
- 1996
- Baths:
- 3.00
- MLS#:
- 8901699
- Subdivision:
- Prides Crossing Sub
ADDITIONAL INFORMATION
SHOWINGS BY APPOINTMENTS ONLY 24 hours advance notice minimum: The sale and the possession is subject to the existing lease: Current rent $3275 ; Lease expires 03/31/2025 Investment property, a rental, no SPD. Located in the highly sought-after Cherry Creek School District, This is a stunning home in Pride's Crossing. As you step inside, you'll be greeted by the impressive French doors leading to the front room, which can be used as a home office or formal living room. The eat-in kitchen is a chef's dream. The kitchen is open to the vaulted family room, complete with built-in shelving and a cozy fireplace. Glass sliding doors lead to the deck, creating a seamless indoor-outdoor living experience. The family room is also open to a catwalk upstairs, adding to the home's open and spacious feel. The loft area is currently open but can easily be enclosed to create an additional bedroom or study. The master bedroom is also vaulted and features a ceiling fan, providing the perfect place to relax after a long day. The master bath boasts a five-piece setup. The partially finished basement provides extra play space and offers the potential for future growth options, including a walk-out with above-ground windows already in place. Outside, the fenced yard boasts mature Aspen trees, creating a serene and peaceful environment. The property is located in a quiet part of the neighborhood, situated on a small circle that isn't a through street. Enjoy easy access to Quincy Reservoir and Aqua Vista Park, and stay warm and dry with the home's brand new roof and furnace. Don't miss your chance to make this incredible property your dream home. Contact us today to schedule a tour before it's gone!
- Type:
- Single Family
- Sq.Ft.:
- 2,085
- Status:
- Active
- Beds:
- 4
- Lot size:
- 0.2 Acres
- Year built:
- 1982
- Baths:
- 2.00
- MLS#:
- 3299146
- Subdivision:
- Parkborough
ADDITIONAL INFORMATION
SHOWINGS BY APPOINTMENTS ONLY 24 hours advance notice minimum: The sale and the possession is subject to the existing lease: Current rent $2860 ; Lease expires 03/31/2025 Investment property, a rental, no SPD. Welcome to this charming ranch-style home located in the highly sought-after Parkborough neighborhood! This lovely home boasts a spacious floor plan, with formal living and 4 bedrooms (one nonconforming) and 2 bathrooms. In addition, the finished basement features a large recreation room, perfect for entertaining friends and family. One of the best things about this property is the large, private backyard, which boasts a spacious deck and mature trees and shrubs, providing ample shade and privacy for outdoor activities. Located in the highly rated Cherry Creek school district, this home is perfect for families with children. You'll also love the convenient proximity to several parks, trails, Cherry Creek Reservoir, and shopping, providing easy access to all your favorite amenities. Don't miss out on the opportunity to own this charming home in one of Aurora's most desirable neighborhoods. Schedule a showing today!
- Type:
- Single Family
- Sq.Ft.:
- 2,314
- Status:
- Active
- Beds:
- 4
- Lot size:
- 0.18 Acres
- Year built:
- 1984
- Baths:
- 3.00
- MLS#:
- 8930503
- Subdivision:
- Parkborough
ADDITIONAL INFORMATION
Buyer's Agents please see Broker notes in MLS. Welcome Home to the Parkborough neighborhood! Large Ranch is in the Cherry Creek School District! The main floor of this home is light and bright and very open, features vaulted ceilings and lots of windows. A lovely formal dining room greets you. The family room has a wood burning fireplace to keep your family extra warm on those cold winter nights. The kitchen has a sunny eat-in space, as well as granite counters, hardwood flooring, and views to the backyard. The master bedroom is extra spacious! A main floor bathroom has direct access to the master bedroom with custom finishes including granite, vanity, lighting, and mirror. There are two additional bedrooms upstairs. The basement is finished with a large bedroom, rec room, large walk-in closet, storage space and  ¾ bath. You'll love the yard with a large deck and a extra utility shed for storage. Your family will enjoy this extra large corner lot for not only entertaining
- Type:
- Single Family
- Sq.Ft.:
- 2,102
- Status:
- Active
- Beds:
- 3
- Lot size:
- 0.19 Acres
- Year built:
- 1995
- Baths:
- 3.00
- MLS#:
- 6043922
- Subdivision:
- Fox Hill
ADDITIONAL INFORMATION
Property was tenant occupied, difficult to show it, vacant now. . This is the one! Beautifully updated ranch in a great, established neighborhood. This recently updated ranch home has a cozy feel to it. Updated flooring in the main living spaces with neutral carpet in the bedrooms. The large and spacious kitchen includes granite countertops, beautiful white cabinets, and a breakfast bar. All stainless steel appliances are included. Extra Large family room, formal dining room, and living room, all with vaulted ceilings. Close to walking paths. It also has an enormous unfinished basement that can be used for all your storage needs or as a blank canvas for that future improvement. Cherry Creek schools and close shopping centers are close by. Also available for Lease.
- Type:
- Single Family
- Sq.Ft.:
- 1,488
- Status:
- Active
- Beds:
- 3
- Lot size:
- 0.11 Acres
- Year built:
- 1996
- Baths:
- 3.00
- MLS#:
- 2950697
- Subdivision:
- Prides Crossing
ADDITIONAL INFORMATION
SHOWINGS BY APPOINTMENTS ONLY 24 hours advance notice minimum: The sale and the possession is subject to the existing lease: Current rent $2700; Lease expires 12/31/2024 Investment property, a rental, no SPD. Welcome beautiful family home with an attached garage in the Pride's Crossing neighborhood! This incredible single family home is move-in ready and part of the established Cherry Creek School System. Make this place your home as it is an entertainer's dream with it's huge backyard, stunning deck, and fully fenced space. Hardwood floors and vaulted ceilings throughout the main floor. The main floor features an office, an open kitchen & dining area, a cozy family room with a gas fireplace, laundry room; the full-size basement is unfinished & ready for you to add to your desired space. This home is ready for you; you don't want to miss out on top-rated Cherry Creek schools.
- Type:
- Single Family
- Sq.Ft.:
- 2,160
- Status:
- Active
- Beds:
- 3
- Lot size:
- 0.18 Acres
- Year built:
- 1980
- Baths:
- 3.00
- MLS#:
- 4972583
- Subdivision:
- Smoky Hill
ADDITIONAL INFORMATION
SHOWINGS BY APPOINTMENTS ONLY 24 hours advance notice minimum: The sale and the possession is subject to the existing lease: Current rent $2950; Lease expires 01/31/2025 Investment property, a rental, no SPD. A must-see home! Owner is selling investment property for a bigger opportunity - this is an absolutely incredible well-designed home! This 3 Bed/2.5-Bath, two-story home is located on a cul de sac in Centennial's charming neighborhood of Smoky Hill. Prepare to be greeted with an open floor plan flooded with natural light as you enter the home. The living room calls you to settle in, relax and start your next streaming binge after a long day while warming up next to the fireplace. The gourmet kitchen features plenty of countertops and spacious cabinets. Food preparation and serving your guests will become a simple task on the island. The primary bedroom is a lovely retreat and features a skylight, a walk-in closet, and an en suite bathroom with a spa-like shower. The back patio would be an excellent spot for a morning coffee or to have your next weekend's barbecue. Goldrush Park is in your neighborhood. Restaurants, grocery stores, and Parker Rd are all within a 10-minute drive.
- Type:
- Single Family
- Sq.Ft.:
- 2,338
- Status:
- Active
- Beds:
- 4
- Lot size:
- 0.13 Acres
- Year built:
- 1996
- Baths:
- 3.00
- MLS#:
- 8627402
- Subdivision:
- Prides Crossing
ADDITIONAL INFORMATION
Welcome to the charming neighborhood of Prides Crossing! Prepare to be greeted with a comfortable floorplan that features a grand vaulted family room with plenty of natural lighting and newer laminate floors. This well-designed kitchen boasts convenient roll outs in the lower cabinets that are adorned with Silestone countertops. Stainless steel appliances include refrigerator, smooth top stove, dishwasher and microwave. Two sided fireplace can be appreciated from both the family room and dining room. Step out to the patio and imagine relaxing in the Wind River hot tub while enjoying the cooler fall evenings and no neighbors directly behind. Gate access to the trail behind the home that will take you to Peakview Elementary School, Peakview parks, or provide a route to the library! The Sunsetter awning provides shade on the south facing patio in the privacy fenced backyard that offers room for activities and a storage shed. Upstairs master has resilient laminate flooring and hosts a five piece bath with tile floors and a walk-in closet. Two secondary bedrooms utilize the full hall bath plus there is a powder bath on the main level. Finished basement includes the fourth bedroom and a spacious rec room along with the current laundry setup with a basin sink and additional room for storage. Front and back sprinkler, central air, new water heater. Located in the Cherry Creek School District, short distance from the Aqua Vista Park and Pool!
- Type:
- Single Family
- Sq.Ft.:
- 3,106
- Status:
- Active
- Beds:
- 5
- Lot size:
- 0.13 Acres
- Year built:
- 2017
- Baths:
- 4.00
- MLS#:
- 3544336
- Subdivision:
- Copperleaf
ADDITIONAL INFORMATION
*SHOWINGS BY APPOINTMENTS ONLY 24 hours advance notice minimum: The sale and the possession is subject to the existing lease: Current rent 3350 Lease expires 02/28/2025 Investment property, a rental, no SPD. Welcome to this expansive and elegant home in the highly desirable Copperleaf community, boasting one of the largest floorplans in the area. This two-story residence welcomes you with a versatile main floor bedroom/guest room and a convenient adjacent 3/4 bath. The living room, bright and airy with expansive windows, bathes the space in natural light by day, while a cozy gas fireplace adds warmth and ambiance by night. The kitchen is a true highlight, featuring granite slab countertops, upgraded cabinetry, a walk-in pantry, and stainless-steel appliances, including double ovens and a gas range. A large center island provides additional seating, perfect for casual dining or entertaining. The main level also boasts a huge dining room with vaulted ceilings and sliding doors that lead to a beautiful, large deck. Upstairs, the home continues to impress with four bedrooms, including a luxurious master suite complete with a private 5-piece bath and a spacious walk-in closet. Two secondary bedrooms share a full bath, while the third includes an en-suite bathroom. The large loft offers flexibility as an office space, workout area, or second family room, complemented by the convenience of an upper laundry room complete with a wash sink and ample cabinetry. The full unfinished basement, with egress windows, presents endless possibilities for future bedrooms or additional living spaces. An oversized 3-car garage leads into a practical mud room with a large coat closet. Outside, the home features beautifully landscaped front and backyards, complete with front and rear sprinklers.
- Type:
- Single Family
- Sq.Ft.:
- 2,787
- Status:
- Active
- Beds:
- 4
- Lot size:
- 0.18 Acres
- Year built:
- 1999
- Baths:
- 3.00
- MLS#:
- 3952466
- Subdivision:
- Saddle Rock Ridge
ADDITIONAL INFORMATION
SHOWINGS BY APPOINTMENTS ONLY 24 hours advance notice minimum: The sale and the possession is subject to the existing lease: Current rent $3350 Lease expires 10/31/2024 Investment property, a rental, no SPD. Amazing 4 Bedroom, 3 Bathroom home in the Saddle Rock Ridge neighborhood. Enter from the inviting, covered front porch into the foyer, the main floor flows beautifully with hardwood floors in the main traffic areas. There is an open flow through all the living areas, including formal living and dining areas, great room, kitchen, and an office/den. The spacious, eat-in kitchen has an island, tile countertops, a pantry, and a built-in desk. Upstairs is the primary suite with a 5-piece ensuite bath and walk-in closet with a custom closet system. There are 3 additional bedrooms, a secondary bathroom, and a convenient laundry room for your full sized washer and dryer to complete the second floor. The unfinished basement is just ready and waiting for your expansion needs. With the house facing east, you'll enjoy the backyard in the morning and the perfectly shaded front porch in the evening. This house is ideal for maximum living space inside the house and covered or uncovered patio space and yard outside for entertaining. The outdoor living is ideal with both front and back porches and beautiful landscaping. All new windows in 2019, Duet blinds are included, a new fence in 2019, new carpet (main floor and stairs) in 2018, new side patio in 2019. 3 car garage, and the surrounding area is fantastic with great shopping, restaurants, golf, and recreation all within a short distance. Minutes from E-470 and other major thoroughfares.
- Type:
- Multi-Family
- Sq.Ft.:
- 1,684
- Status:
- Active
- Beds:
- 3
- Lot size:
- 0.05 Acres
- Year built:
- 2018
- Baths:
- 3.00
- MLS#:
- 5936090
- Subdivision:
- Copperleaf
ADDITIONAL INFORMATION
Welcome home! This lovely townhouse is located in Copperleaf community of Southeast Aurora! It is close to parks, trails, Southlands Mall, within 15 min to DIA and in the award-winning Cherry Creek school district!! This home features 3 bedrooms and 2.5 baths with 1673 finished SF. As you walk in, you would have a bright and inviting open feeling! Entertain family and friends around this marvelous large kitchen island overlooking into the spacious great room area on the main floor. Granite counters, 42" cabinets, stainless appliances, modern backsplash, and luxury Vinyl Plank flooring throughout the main will not make you disappointed. The upper level is an extension of the main floor....relaxing loft area, 2 bedrooms with full bathroom on one end while the primary suite is separate on the other end. Primary has a great walk-in closet and a bathroom with double vanity. This home is truly a low maintenance gem. Come check this amazing home out and enjoy the impressive community. You'll love living here.
Andrea Conner, Colorado License # ER.100067447, Xome Inc., License #EC100044283, [email protected], 844-400-9663, 750 State Highway 121 Bypass, Suite 100, Lewisville, TX 75067

Listings courtesy of REcolorado as distributed by MLS GRID. Based on information submitted to the MLS GRID as of {{last updated}}. All data is obtained from various sources and may not have been verified by broker or MLS GRID. Supplied Open House Information is subject to change without notice. All information should be independently reviewed and verified for accuracy. Properties may or may not be listed by the office/agent presenting the information. Properties displayed may be listed or sold by various participants in the MLS. The content relating to real estate for sale in this Web site comes in part from the Internet Data eXchange (“IDX”) program of METROLIST, INC., DBA RECOLORADO® Real estate listings held by brokers other than this broker are marked with the IDX Logo. This information is being provided for the consumers’ personal, non-commercial use and may not be used for any other purpose. All information subject to change and should be independently verified. © 2024 METROLIST, INC., DBA RECOLORADO® – All Rights Reserved Click Here to view Full REcolorado Disclaimer
| Listing information is provided exclusively for consumers' personal, non-commercial use and may not be used for any purpose other than to identify prospective properties consumers may be interested in purchasing. Information source: Information and Real Estate Services, LLC. Provided for limited non-commercial use only under IRES Rules. © Copyright IRES |
Aurora Real Estate
The median home value in Aurora, CO is $614,800. This is higher than the county median home value of $500,800. The national median home value is $338,100. The average price of homes sold in Aurora, CO is $614,800. Approximately 79.85% of Aurora homes are owned, compared to 17.47% rented, while 2.68% are vacant. Aurora real estate listings include condos, townhomes, and single family homes for sale. Commercial properties are also available. If you see a property you’re interested in, contact a Aurora real estate agent to arrange a tour today!
Aurora, Colorado 80015 has a population of 107,972. Aurora 80015 is more family-centric than the surrounding county with 35.82% of the households containing married families with children. The county average for households married with children is 34.29%.
The median household income in Aurora, Colorado 80015 is $114,375. The median household income for the surrounding county is $84,947 compared to the national median of $69,021. The median age of people living in Aurora 80015 is 41.4 years.
Aurora Weather
The average high temperature in July is 87.5 degrees, with an average low temperature in January of 18 degrees. The average rainfall is approximately 17.9 inches per year, with 72.6 inches of snow per year.
