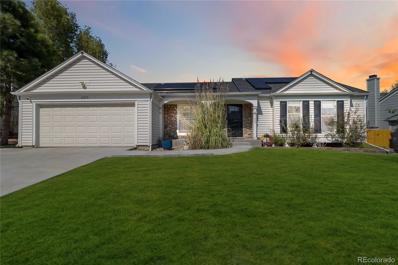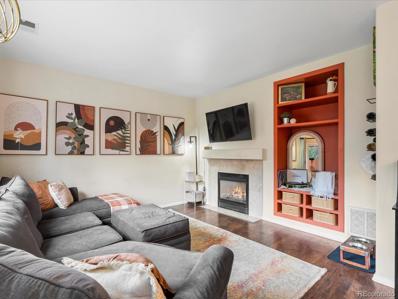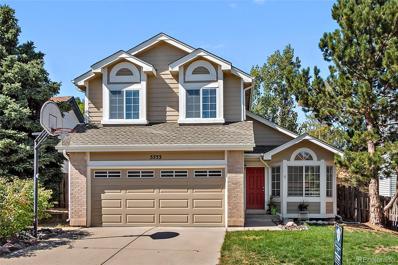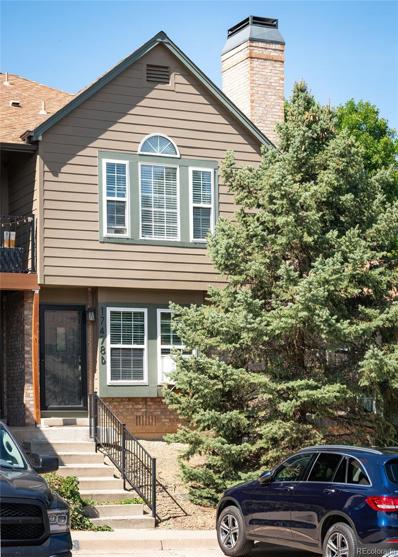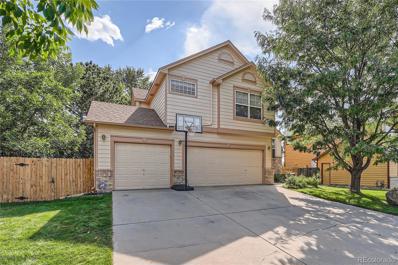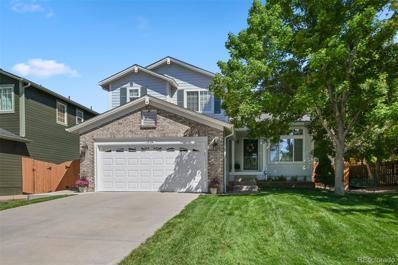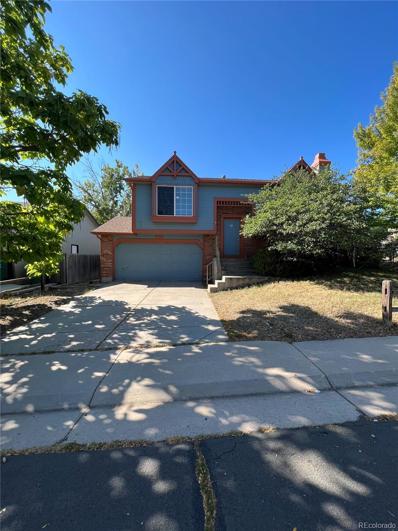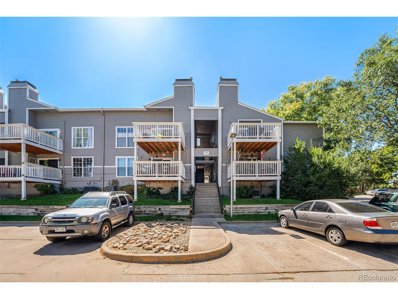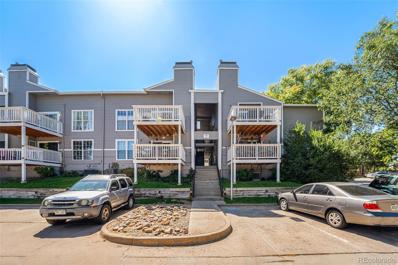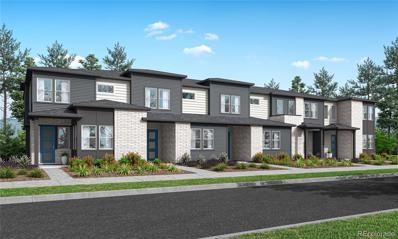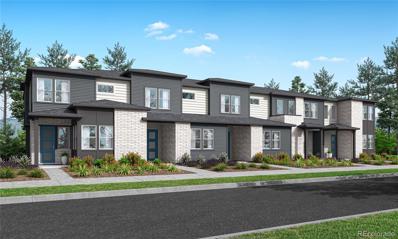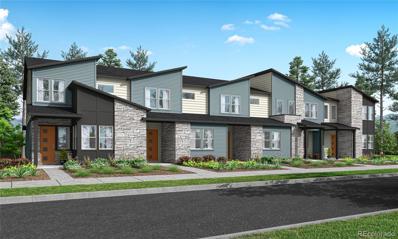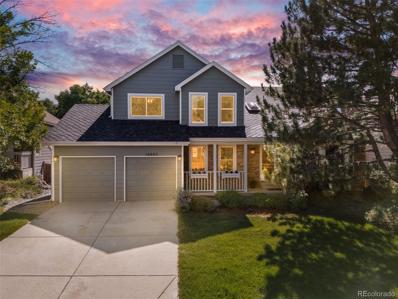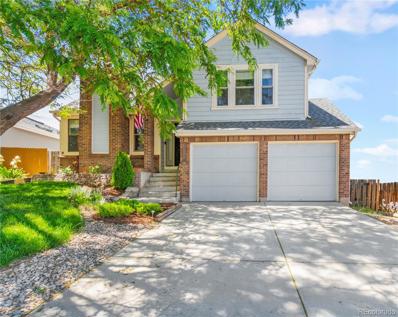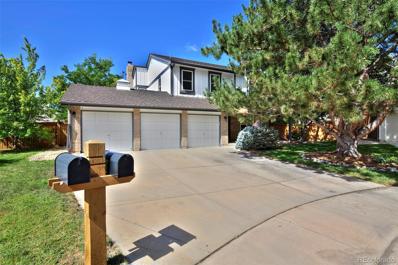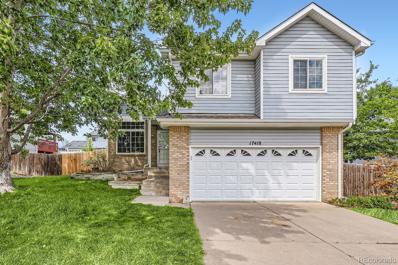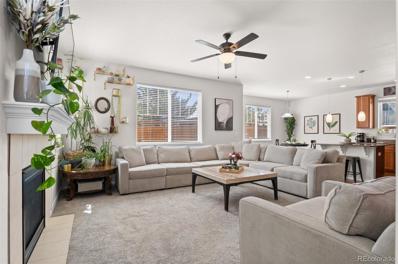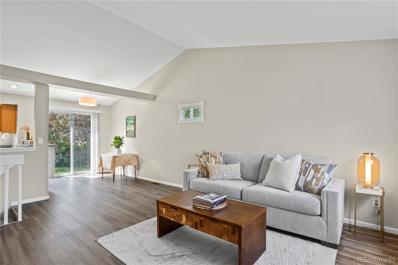Aurora CO Homes for Rent
$599,900
4893 S Bahama Way Aurora, CO 80015
- Type:
- Single Family
- Sq.Ft.:
- 1,954
- Status:
- Active
- Beds:
- 4
- Lot size:
- 0.09 Acres
- Year built:
- 1991
- Baths:
- 4.00
- MLS#:
- 9759403
- Subdivision:
- Prides Crossing
ADDITIONAL INFORMATION
Exceptional Remodeling Thruout! Very Open Plan, Re-imagined Kitchen w/ All The Bells & Whistles! Beautiful Soft Close Cabs & Drawers, Pantry Roll-outs, Island Bar w/Spice Rack, Sheet Pan, Trash/Recycle Pullouts! Stunning Counters & Lighting, Built-in Pot Rack, Awesome Bosch Appliances & Convection Double Ovens, 5 Burner Gas Cooktop w/Downdraft Venting, The List Goes On! Large Step-Up Vaulted Primary Suite w/Custom "Must See" Bath, Large Round Soaking Tub, Very Custom Shower, Upgraded Fixtures & Walk-in Closet! Three Additional Spacious Vaulted Bedrooms & Convenient Custom Hall Bath w/Double Sinks! A Few Steps Down From the Kitchen/Great Room Area Offers A Large Family Rm w/Gas Fireplace, Custom Powder Bath & Convenient Laundry! Then On To The Superbly Finished Basement w/Large Bonus Room, Custom 3/4 Bath, Storage Areas & Utility Area w/ Newer Furnace/AC & 75 Gal Water Heater To Fill That Big Tub! Extensive Upgraded Waterproof Flooring & Upgraded Carpeting, Upgraded Top-Down/Bottom-Up Shades Thruout, Lovely Custom Rear Patio w/Hard Top Covered Gazebo, Fenced Yard w/Auto Sprinklers Front & Rear, New Driveway & Walkway Concrete, Newer Pella Vinyl Windows & Doors, Brand New Roof & Skylight This Year, Custom Lighting & Door Hardware Thruout, Large Two Car Garage w/Newer Lighted Door & Workbench, Ring Security System Built-in w/Smart Thermostat, Wonderful Cherry Creek Schools Too! Not Much Left To Do But Relax & Enjoy! Hurry To See This One!
- Type:
- Single Family
- Sq.Ft.:
- 2,363
- Status:
- Active
- Beds:
- 3
- Lot size:
- 0.18 Acres
- Year built:
- 1984
- Baths:
- 2.00
- MLS#:
- 1857516
- Subdivision:
- Parkborough
ADDITIONAL INFORMATION
Welcome to this beautifully updated ranch-style home located in the highly sought-after Parkborough neighborhood. This inviting residence features 3 spacious bedrooms and 2 modern bathrooms, offering comfort and convenience for any family. Step inside to discover an open and airy layout, highlighted by a recently updated kitchen with newer stainless steel appliances, perfect for both everyday living and entertaining. The home also boasts approximately $11,000 in a new landscaped exterior along with a new fence. Newly poured concrete driveway and garage floor approximately $20,000 and concrete patio, ideal for outdoor relaxation and gatherings. Energy efficiency is a key feature of this property, with paid-off solar panels that are fully transferrable, ensuring lower utility bills. Don’t miss the chance to make this move-in-ready gem your own. Schedule a showing today and experience all that this lovely home and it's vibrant community have to offer! Being SOLD AS IS!
- Type:
- Single Family
- Sq.Ft.:
- 1,591
- Status:
- Active
- Beds:
- 3
- Lot size:
- 0.12 Acres
- Year built:
- 1998
- Baths:
- 3.00
- MLS#:
- 4449451
- Subdivision:
- Park View Meadows Sub 3rd Flg
ADDITIONAL INFORMATION
Welcome to 20280 E Red Fox Lane, Centennial, CO – the home where style, comfort, and convenience meet! This stunning 3 bed, 3 bath home is nestled in the heart of Centennial’s sought-after neighborhood. As soon as you step inside, you’re greeted by sun-filled vaulted ceilings and gleaming floors that say, "Welcome home!" The open concept layout is perfect for hosting gatherings – or for keeping an eye on dinner while binge-watching your favorite shows. The spacious kitchen, complete with an open concept is ready for your culinary masterpieces, while the cozy living room begs for lazy Sunday mornings. Don’t miss the primary suite, your personal oasis with a luxurious bath with new lighting, cabinet hardware, and a sliding barn door – it’s like a five-star retreat but without the checkout time! The backyard is a dream for anyone who loves outdoor living and entertaining. Whether you’re sipping your morning coffee on the patio or hosting a BBQ, this space is perfect for both relaxation and celebration. And did we mention the awesome neighbors? They’re the kind you can brag about! Located minutes from parks, shopping, and top-rated schools, 20280 E Red Fox Lane is not just a home – it’s the lifestyle you’ve been looking for. So, what are you waiting for?! Schedule your tour today, and make this beauty yours! Here is a commercial of the home! https://youtu.be/CannnZXEVy4
- Type:
- Single Family
- Sq.Ft.:
- 2,261
- Status:
- Active
- Beds:
- 4
- Lot size:
- 0.11 Acres
- Year built:
- 1989
- Baths:
- 4.00
- MLS#:
- 7857527
- Subdivision:
- Park View Commons
ADDITIONAL INFORMATION
WOW! WOW! WOW! THIS STUNNING 4 BEDROOM, 4 BATH HOME IN PARK VIEW COMMONS SE AURORA WILL NOT DISAPPOINT! SPACIOUS AND OPEN THIS BEAUTIFUL HOME IS WELCOMING AND BEAUTIFULWARM AS SOON AS YOU STEP THROUGH THE FRONT DOOR! BRAND NEW ROOF IN AUGUST 2024! NEW CARPETING THROUGHOUT THE MAIN AND UPPER LEVEL! FINISHED BASEMENT WITH LARGE LIVING SPACE, STORAGE AND A FRAMED-OUT BEDROOM/EGRESS WINDOW ( NON- CONFORMING) . LUSH GREEN BACKYARD WITH FRESHLY PAINTED BACK DECK WITH GARDENS AND ADDITIONAL STORAGE SHED**THIS HOME WILL TRULY NOT LAST**CLOSE PROXIMITY TO E470, SHOPPING AND RESTAURANTS**CHERRY CREEK SCHOOK DISTRICT**SET UP A SHOWING TODAY**
- Type:
- Condo
- Sq.Ft.:
- 1,088
- Status:
- Active
- Beds:
- 2
- Year built:
- 1983
- Baths:
- 3.00
- MLS#:
- 4371433
- Subdivision:
- Discovery At Quincy Lake Condos
ADDITIONAL INFORMATION
Don’t miss this wonderful two-story condo in Discovery at Quincy Lake that feels and lives more like a townhome! Beautifully updated, this property has 2 bedrooms and 2.5 bathrooms. The home features an open living room with a wood burning fireplace, crown molding throughout, custom wire stair railings, adjacent dining area and a refreshed kitchen with new cabinets, pantry, quartz countertops and stainless appliances. Upstairs you'll find conveniently located laundry with stackable washer / dryer, two large bedrooms - both with vaulted ceilings, 2 full baths - both renovated. Out back a private fenced in patio area and storage shed for all your extras. The home has an ideal layout and is well-suited for both owner occupants and investors. One reserved parking space is included with plenty of unassigned and guest parking spaces. The community offers a clubhouse, pool and tranquil walking trails. Quincy Reservoir and Grandview dog park are a short walk away. Cherry Creek Schools are a bonus! Conveniently located - schedule your showing today!
- Type:
- Single Family
- Sq.Ft.:
- 1,475
- Status:
- Active
- Beds:
- 3
- Lot size:
- 0.05 Acres
- Year built:
- 2024
- Baths:
- 3.00
- MLS#:
- 9311826
- Subdivision:
- Urban Collection At Copperleaf
ADDITIONAL INFORMATION
**!!AVAILABLE NOW/MOVE IN READY!!**SPECIAL FINANCING AVAILABLE**This charming Chicago is waiting to impress its residents with two stories of smartly designed living spaces and a maintenance free lifestyle. The open layout of the main floor is perfect for dining and entertaining. The kitchen features a large pantry, quartz center island, stainless steel appliances with an adjacent dining room. Beyond is an inviting living room and powder room. Upstairs, you’ll find a convenient laundry and three generous bedrooms, including a lavish primary suite with a spacious walk-in closet and private bath.
- Type:
- Single Family
- Sq.Ft.:
- 1,475
- Status:
- Active
- Beds:
- 3
- Lot size:
- 0.05 Acres
- Year built:
- 2024
- Baths:
- 3.00
- MLS#:
- 2494059
- Subdivision:
- Urban Collection At Copperleaf
ADDITIONAL INFORMATION
**!!AVAILABLE NOW/MOVE IN READY!!**SPECIAL FINANCING AVAILABLE**This charming Chicago is waiting to impress its residents with two stories of smartly designed living spaces and a maintenance free lifestyle. The open layout of the main floor is perfect for dining and entertaining. The kitchen features a large pantry, quartz center island, stainless steel appliances with an adjacent dining room. Beyond is an inviting living room and powder room. Upstairs, you’ll find a convenient laundry and three generous bedrooms, including a lavish primary suite with a spacious walk-in closet and private bath.
- Type:
- Other
- Sq.Ft.:
- 982
- Status:
- Active
- Beds:
- 2
- Year built:
- 1982
- Baths:
- 2.00
- MLS#:
- 2547631
- Subdivision:
- Lakepointe Condos
ADDITIONAL INFORMATION
Enjoy stunning views of the mountains, reservoir, and open space from this beautifully sited 2-bedroom, 2-bath condo in the sought-after Lakepointe community. With no neighbors behind, you'll love the added privacy and tranquility. The home features a brand-new stove/oven, and includes the use of three garages and one parking space, offering ample room for parking and storage. All that and a new roof completed in September, 2024. Plus, the park-like area next to the condo is perfect for morning walks with your dog or simply enjoying the outdoors. Don't miss out on this serene retreat!
- Type:
- Condo
- Sq.Ft.:
- 982
- Status:
- Active
- Beds:
- 2
- Year built:
- 1982
- Baths:
- 2.00
- MLS#:
- 2547631
- Subdivision:
- Lakepointe Condos
ADDITIONAL INFORMATION
Enjoy stunning views of the mountains, reservoir, and open space from this beautifully sited 2-bedroom, 2-bath condo in the sought-after Lakepointe community. With no neighbors behind, you'll love the added privacy and tranquility. The home features a brand-new stove/oven, and includes the use of three garages and one parking space, offering ample room for parking and storage. All that and a new roof completed in September, 2024. Plus, the park-like area next to the condo is perfect for morning walks with your dog or simply enjoying the outdoors. Don't miss out on this serene retreat!
$1,139,000
4733 S Jasper Street Aurora, CO 80015
- Type:
- Single Family
- Sq.Ft.:
- 4,683
- Status:
- Active
- Beds:
- 5
- Lot size:
- 0.4 Acres
- Year built:
- 1981
- Baths:
- 4.00
- MLS#:
- 1932371
- Subdivision:
- Shenandoah
ADDITIONAL INFORMATION
Welcome to 4733 S Jasper St, a stunning 5 bedroom, 3.5 bathroom home located in the prestigious gated community of Shenandoah, part of the award-winning Cherry Creek School District. Designed by renowned architect Michael Brendle, this luxury two-story home with a finished basement offers modern sophistication and comfort on a large 17,206 sq ft lot. The home features a 2.5 car oversized garage and a beautifully landscaped backyard oasis complete with a spacious patio, jacuzzi, and multiple balconies showcasing breathtaking views. The moment you step inside, you're greeted by soaring ceilings, floor to ceiling windows, and an open floor plan that fills the home with natural light. The expansive living area flows seamlessly into a gorgeous sunroom, creating the perfect space for relaxation and entertaining. The upscale kitchen is equipped with high-end appliances, a large island, marble and quartz finishes, and connects effortlessly to the elegant dining room. A spacious pantry/breakfast nook, convenient half-bath, laundry room, and plenty of storage round out the main level. Upstairs, the luxurious primary suite features a private balcony, a generous walk-in closet, and a lavish en-suite bathroom complete with marble finishes and a dedicated makeup area. Two additional bedrooms and a full bathroom complete the second floor. The fully finished basement adds incredible value with two large bedrooms, a second living area, abundant storage, and a full bathroom. Designed with cutting-edge technology, the home includes state-of-the-art lighting controlled by the Hue app, automatic shutters, and advanced climate control systems. Don’t miss this opportunity to own a true modern masterpiece in one of Aurora’s most sought-after communities. Click the Virtual Tour link to view the 3D walkthrough. Discounted rate options and no lender fee future refinancing may be available for qualified buyers of this home.
- Type:
- Single Family
- Sq.Ft.:
- 2,089
- Status:
- Active
- Beds:
- 4
- Lot size:
- 0.14 Acres
- Year built:
- 1997
- Baths:
- 4.00
- MLS#:
- 9548265
- Subdivision:
- Jackson Farm
ADDITIONAL INFORMATION
This 2-story Centennial home in Jackson Farms offers a perfect blend of comfort and style with an open floorplan and tons of natural light. With 4 bedrooms, 4 baths, a fully finished basement and an oversized 3 car garage, this home offers endless opportunities. The backyard features a nice wood deck perfect for outdoor dining and relaxation. Located in the Cherry Creek School District and only 2 blocks from the library. Brand new roof, full exterior paint and new windows recently installed.
- Type:
- Single Family
- Sq.Ft.:
- 2,035
- Status:
- Active
- Beds:
- 4
- Lot size:
- 0.12 Acres
- Year built:
- 1996
- Baths:
- 4.00
- MLS#:
- 8679560
- Subdivision:
- Prides Crossing
ADDITIONAL INFORMATION
This stunning home boasts a fantastic floorplan, meticulously loved and upgraded throughout. Every detail is designed to delight, from the remodeled kitchen featuring exotic granite countertops, custom backsplash, and stainless steel appliances, to the elegant hardwood floors and stairs. Enhanced railings with iron spindles lead to beautifully updated bathrooms. The expansive family room flows seamlessly into the extended kitchen/dining area, highlighted by a see-through fireplace. Enjoy the convenience of a finished basement, upstairs master suite, and additional bedrooms. Live worry-free with a new roof and windows, custom sliding door with built-in blinds, a new garage side door, new cement siding, and freshly painted exterior. A newer water heater and furnace add to the home’s efficiency. The large deck overlooks a private, treed, and secluded backyard—perfect for outdoor breakfasts or entertaining guests in a serene setting. And a huge financial bonus - low taxes and insurance on this home that would result in low payment for you.
- Type:
- Single Family
- Sq.Ft.:
- 1,466
- Status:
- Active
- Beds:
- 3
- Lot size:
- 0.14 Acres
- Year built:
- 1984
- Baths:
- 2.00
- MLS#:
- 7129094
- Subdivision:
- Lakeview Terrace
ADDITIONAL INFORMATION
Discover the perfect combination of location and potential in this charming home in the desirable Lake Terrace community, just west of Quincy Reservoir. Situated on a large corner lot with mature trees, this property offers both convenience and tranquility. Featuring 2 bedrooms and 2 bathrooms, this home also offers the possibility to add a third bedroom, making it perfect for those looking to expand. The covered back patio is ideal for relaxing or entertaining, while overlooking the spacious and shaded backyard—perfect for year-round enjoyment. Located near grocery stores, shopping, multiple dining options, scenic walking trails, and dog parks, this home offers easy access to everything you need. Plus, it’s in the highly regarded Cherry Creek School District, ensuring top-notch education. While this property requires some TLC, having been a rental, it presents a fantastic opportunity to customize and add value. Whether you're looking for your first home or a place to grow, this home offers a great path to homeownership.
- Type:
- Townhouse
- Sq.Ft.:
- 1,310
- Status:
- Active
- Beds:
- 2
- Year built:
- 1982
- Baths:
- 3.00
- MLS#:
- 4240676
- Subdivision:
- Woodgate
ADDITIONAL INFORMATION
WOW! BEAUTIFUL REMODEL! MODERN KITCHEN WITH NEW UPGRADED WHITE CABINETS, NEW STAINLESS APPLIANCES, NEW GRANITE SLAB COUNTERS, AND CUSTOM BACKSPLASH. GORGEOUS FLOORS. NEW WINDOWS. NEW UPGRADED CARPET. NEW CUSTOM TILE. NEW MODERN RAILINGS. NEW DOORS/FIXTURES/TRIM/HARDWARE. FRESH PAINT. GREAT LAYOUT WITH EACH BEDROOM HAVING ITS OWN PRIVATE BATHROOM. TONS OF UPGRADES. FANTASTIC LOCATION! CLOSE TO I-225, HOSPITALS, ANSCHUTZ CAMPUS, DIA, DTC, RESTAURANTS, GOLF, SHOPPING, PARKS, AND TRAILS. A GREAT VALUE!!
- Type:
- Other
- Sq.Ft.:
- 1,040
- Status:
- Active
- Beds:
- 2
- Year built:
- 1984
- Baths:
- 2.00
- MLS#:
- 5616210
- Subdivision:
- Meadow Point
ADDITIONAL INFORMATION
Welcome home to your spacious 2-story condominium! Upon entering, you'll immediately be struck by the living room's beautiful natural lighting and expansive feel, accented by the vaulted ceilings and outer view of Quincy Reservoir. Unique up & downstairs twin entrances can accommodate any number of living arrangements including roommate, teen loft, home office, or as a profitable rental property. Walking distance from shopping plazas, grocery, eateries, medical center, commercial gymnasium, dog park, shops and bars, yet tucked away in its own secluded valley. Other features include: Remodeled kitchen and bathrooms (2023) Master bath includes walk-in shower Large outdoor balcony with views Cherry Creek School District Central A/C upgrade Private entrances on each level New hot water heater (2022) New washer/dryer (2023) Indoor and outdoor storage Ample off-street parking New Roof (2024) Don't miss out on this one of a kind property!
- Type:
- Condo
- Sq.Ft.:
- 1,040
- Status:
- Active
- Beds:
- 2
- Year built:
- 1984
- Baths:
- 2.00
- MLS#:
- 5616210
- Subdivision:
- Meadow Point
ADDITIONAL INFORMATION
Welcome home to your spacious 2-story condominium! Upon entering, you'll immediately be struck by the living room's beautiful natural lighting and expansive feel, accented by the vaulted ceilings and outer view of Quincy Reservoir. Unique up & downstairs twin entrances can accommodate any number of living arrangements including roommate, teen loft, home office, or as a profitable rental property. Walking distance from shopping plazas, grocery, eateries, medical center, commercial gymnasium, dog park, shops and bars, yet tucked away in its own secluded valley. Other features include: Remodeled kitchen and bathrooms (2023) Master bath includes walk-in shower Large outdoor balcony with views Cherry Creek School District Central A/C upgrade Private entrances on each level New hot water heater (2022) New washer/dryer (2023) Indoor and outdoor storage Ample off-street parking New Roof (2024) Don't miss out on this one of a kind property!
$476,050
5783 S Jericho Way Aurora, CO 80015
- Type:
- Townhouse
- Sq.Ft.:
- 1,503
- Status:
- Active
- Beds:
- 3
- Year built:
- 2024
- Baths:
- 3.00
- MLS#:
- 8323896
- Subdivision:
- Painted Prairie
ADDITIONAL INFORMATION
Brand new floorplan from McStain Neighborhoods. Beautifully appointed townhomes
$478,300
5775 S Jericho Way Aurora, CO 80015
- Type:
- Townhouse
- Sq.Ft.:
- 1,671
- Status:
- Active
- Beds:
- 3
- Year built:
- 2024
- Baths:
- 2.00
- MLS#:
- 7246174
- Subdivision:
- Painted Prairie
ADDITIONAL INFORMATION
BRAND NEW! PRE-SALE PRICING!! McStain introduces this brand new townhome series in the award winning community of Painted Prairie. This 2620 plan is open on the main level, which is perfect for entertaining, and has three bedrooms
- Type:
- Townhouse
- Sq.Ft.:
- 1,685
- Status:
- Active
- Beds:
- 3
- Year built:
- 2024
- Baths:
- 3.00
- MLS#:
- 1682974
- Subdivision:
- Painted Prairie
ADDITIONAL INFORMATION
Get in at PRE-SALE pricing! Gorgeous McStain townhome with an open and functional floor plan.
- Type:
- Single Family
- Sq.Ft.:
- 3,426
- Status:
- Active
- Beds:
- 4
- Lot size:
- 0.16 Acres
- Year built:
- 1985
- Baths:
- 3.00
- MLS#:
- 9151037
- Subdivision:
- Piney Creek
ADDITIONAL INFORMATION
Situated in the heart of Centennial’s desirable Piney Creek neighborhood, this beautifully updated 3,787 sq. ft. home offers abundant space and versatility. Recently painted with a new roof installed in May 2024, this two-story residence features 4 bedrooms and 3 bathrooms, perfect for both comfortable living and entertaining. The property sits on a 6,882 sq. ft. lot with a spacious backyard, complete with two decks ideal for outdoor gatherings. Upon entry, you’re welcomed by a bright foyer and soaring vaulted ceilings that flood the home with natural light. To the right, a generous bonus room offers endless possibilities—whether as an office/library/playroom. The living room, featuring a cozy wood-burning fireplace, enjoys ample sunlight and overlooks the serene backyard. The open-concept kitchen has modern appliances and boasts a large center island with a cooktop and seating area. A breakfast nook, framed by newly installed windows and sliding doors, leads directly to the deck for easy indoor-outdoor flow. Upstairs, all 4 bedrooms await, including a spacious primary suite with a luxurious en-suite five-piece bathroom, complete with double vanities, a soaking tub, and a walk-in closet. The additional 3 bedrooms provide plenty of flexibility, whether for children, guests, or a home office, allowing you to tailor the space to your needs. One of the property’s standout features is its solar panel system, which will be transferred to the new owners, offering significant long-term energy savings. Piney Creek residents enjoy exceptional community amenities, including a pool with a swim team, tennis courts, playgrounds, parks, and neighborhood get-togethers. With an HOA fee of $540 bi-annually, you’ll benefit from these amenities and the reassurance of living in a well-maintained community. Conveniently located near shopping, dining, and parks, with easy access to major roadways, this home perfectly balances suburban tranquility with urban convenience.
- Type:
- Single Family
- Sq.Ft.:
- 2,179
- Status:
- Active
- Beds:
- 4
- Lot size:
- 0.13 Acres
- Year built:
- 1985
- Baths:
- 2.00
- MLS#:
- 8040256
- Subdivision:
- Park View Commons
ADDITIONAL INFORMATION
WOW, Custom murals make Your Dream Home stunning!..... Step into your beautiful 4-bedroom, 2-bathroom haven, where warmth greets you in this multi-level floor plan..... The living room opens to your culinary dreams come true gourmet kitchen, equipped with farmhouse sink, touch faucet, top-of-the-line custom cabinetry, gleaming granite counters, dining area, breakfast bar, built-in buffet, pantry & stainless steel appliances including a 3-door refrigerator with door water/ice dispenser, glass cooktop range, built-in microwave, dishwasher & disposal..... Experience Tranquility: Your large primary bedroom offers a private 3/4 bath equipped with a .. stylish barn door..... Flexible Living Spaces: The upper open loft area is a bonus & can be used as a home office, play/recreation area, or personal dressing area for the large top level bedroom..... The lower level features an open recreation/sports/play room, perfect for .. watching favorite sports, entertaining, reclining/relaxing..... Outdoor Living: BRAND NEW ROOF, GUTTERS & EXTERIOR PAINT!..... Fenced back yard for BBQing, playground & shaded private seating area surrounded by a blue spruce for a mountain air experience...... Additional storage space in the crawl space & partial unfinished lower area has rough-in plumbing for creating 3rd bath..... Community & Convenience: Located in a neighborhood where comfort and convenience blend seamlessly..... Enjoy outdoor adventures, shopping, stargazing & more! Check out Niche's "A" grade rating for this neighborhood’s public schools, jobs, diversity, health/fitness & outdoor activities..... This area is also .... rated #11 out of 226 Best Zip Codes for Families in Colorado..... Schedule a visit today and discover why this home is the perfect fit to a life of comfort, convenience & style & for YOUR next chapter & adventure!
- Type:
- Single Family
- Sq.Ft.:
- 3,330
- Status:
- Active
- Beds:
- 4
- Lot size:
- 0.24 Acres
- Year built:
- 1985
- Baths:
- 4.00
- MLS#:
- 8026012
- Subdivision:
- Piney Creek
ADDITIONAL INFORMATION
Price Reduced! They simply don’t make them like this anymore. Come admire this property that feels like its own estate, thanks to an enormous lot on a quiet cul de sac. That same impression continues inside with 3,300+ square feet of finished space, a walkout basement, four bedrooms all on the upper floor, and a huge, three-car garage. The main level is open and bright, with both a great room, which enjoys a fireplace and wood floors, and an additional living room. The kitchen reflects natural sunlight with its beautiful granite counters, contemporary, blonde cabinetry, and tile flooring. An adjacent dining area and access to the large, elevated, composite deck will make you want to host gatherings on the regular. Which brings us to the amazing yard: a gorgeous sanctuary is just out your back door, with raised garden beds, a treehouse, and a border of deciduous and pine trees, all complemented by the home’s new exterior paint. Head into the walk-out basement, which feels distinctly unbasement-like thanks to big windows and tons of light, its own covered patio; a media or recreation room; a bonus room for work, gym or play space; a full bath; and a large storage room. On the top floor is your primary retreat, where skylights let in the Colorado sunshine and a 5-piece bath with soaking tub awaits for relaxation. All four bedrooms offer spaciousness, great light and cedar-floored closets. Enjoy Cherry Creek schools and being across the street from the Trails Recreation Center and its impressive aquatics, athletics, arts, childcare and community programs, plus minutes from Cherry Creek State Park.
- Type:
- Single Family
- Sq.Ft.:
- 1,644
- Status:
- Active
- Beds:
- 4
- Lot size:
- 0.15 Acres
- Year built:
- 1995
- Baths:
- 3.00
- MLS#:
- 3391034
- Subdivision:
- Summer Valley
ADDITIONAL INFORMATION
***SELLER OWNER-CARRY LOAN OPTION AVAILABLE*** THE HOME THAT YOU HAVE BEEN WAITING FOR IS FINALLY HERE! CURIOUS? STEP INSIDE! LOCATED IN THE BEAUTIFUL SUMMER VALLEY NEIGHBORHOOD, MINUTES FROM QUINCY RESERVOIR, THIS BREATHTAKING CONTEMPORARY STYLE FOUR BEDROOM THREE BATHROOM HOME HAS IT ALL. UPON ENTRY TO THE GREAT ROOM YOU WILL BE GREETED WITH COLOSSAL CEILINGS, AN OPEN FLOOR PLAN, AND WOOD FLOORS ON THE MAIN LEVEL. UPPER LEVEL BOASTS A PRIMARY BEDROOM WITH AN EN-SUITE FULL BATH AND A WALK-IN CLOSET. THREE ADDITIONAL MASTERFULLY LAID OUT BEDROOMS WITH CLOSETS PROVIDE GREAT SEPARATION FOR PRIVACY. UPPER LEVEL FULL BATHROOM. MAIN LEVEL CONTAINS AN EAT-IN CHEF'S KITCHEN WITH WOOD FLOORS, ALL APPLIANCES INCLUDED, PLENTY OF CABINET STORAGE SPACE AND OPEN TO THE LIVING AND DINING AREA. THE DINING ROOM HAS OUTDOOR ACCESS AND IS PERFECT FOR ENTERTAINING. COZY OPEN AND BRIGHT LIVING ROOM WITH A GAS BURNING FIREPLACE. CONVENIENT LOWER LEVEL POWDER ROOM. LAUNDRY CLOSET WITH WASHER AND DRYER INCLUDED. FULL UNFINISHED BASEMENT HAS PLENTY OF ROOM FOR AN ADDITIONAL BEDROOM AND BATHROOM. BACKYARD IS A DREAM. TWO CAR ATTACHED GARAGE WITH ROOM FOR STORAGE AND A WORK BENCH. AWARD WINNING CHERRY CREEK SCHOOL DISTRICT. NEW ROOF! NEW SIDING! NEW PAINT! NEW CARPET! NEW BLINDS! NEWER GARAGE DOOR! A/C & FURNACE ARE THREE YEARS OLD! CHAMPION WINDOWS! ACROSS THE STREET FROM BELLEWOOD PARK! SHORT DRIVE TO SHOPPING, DINNING, TRAILS, QUINCY RESERVOIR, CHERRY CREEK RESERVOIR, E-470, I-225, SOUTHLANDS MALL AND MORE! WELCOME HOME!
- Type:
- Single Family
- Sq.Ft.:
- 2,423
- Status:
- Active
- Beds:
- 4
- Lot size:
- 0.08 Acres
- Year built:
- 2011
- Baths:
- 4.00
- MLS#:
- 7068350
- Subdivision:
- Copperleaf
ADDITIONAL INFORMATION
Welcome to this charming home in the sought-after Copperleaf neighborhood. This home, featuring 4 bedrooms and 4 bathrooms across 2,423 square feet of living space, presents an ideal environment for those seeking comfort and convenience in a vibrant community. As you step inside, you're greeted by beautiful hardwood flooring that extends through the entryway and into the kitchen, enhancing both the beauty and functionality of the home. The main level also features a cozy living room with a gas fireplace, providing a perfect spot for relaxation. The kitchen is equipped with granite counter-tops, beautiful cabinetry, an island for additional workspace and an eating space perfect for meals. Upstairs, the home boasts three well-appointed bedrooms, including a primary suite with an over-sized walk-in closet and a 3/4 bathroom equipped with a dual vanity, ensuring a private space for relaxation. The full hallway bath also features a dual vanity and includes a large linen closet for additional storage. The fully finished basement expands the living space dramatically, featuring a rec area, an additional bedroom, a 3/4 bath, and even an additional washer and dryer. This space is perfect for guests or as a comfortable mother-in-law suite. Practicality is further emphasized with an extra tall garage door that accommodates larger vehicles, along with extra storage space within the garage. This home also features new exterior paint as of 2022 and a newly scheduled roof installation in 2024. Residents of the Copperleaf neighborhood enjoy access to a variety of amenities and community activities. Local schools, parks, shops, and dining options are just minutes away, providing all the conveniences needed for a comfortable lifestyle. **LENDER INCENTIVE! 1% TEMP RATE BUYDOWN FOR 1ST YEAR**REFI WITHIN 1ST 5 YEARS OF PURCHASE $1000 LENDER CREDIT & LENDER FEES WAIVED!** CALL ROBIN @ SLS LENDING FOR MORE INFO. 303-378-5973 OR EMAIL: [email protected]
- Type:
- Single Family
- Sq.Ft.:
- 1,862
- Status:
- Active
- Beds:
- 4
- Lot size:
- 0.16 Acres
- Year built:
- 1993
- Baths:
- 3.00
- MLS#:
- 8143759
- Subdivision:
- Fox Hill
ADDITIONAL INFORMATION
Step into this beautifully updated 4-bedroom, 3-bath gem located in the highly sought-after Cherry Creek 5 School District — just a short walk from Peakview Elementary. Every inch of this home has been lovingly updated by the homeowner and features a spacious open floor plan, beautiful natural light, a modern kitchen, and sunny primary suite. The finished basement adds tons of versatility with a large family room, a complete kitchenette, a cozy non-conforming bedroom, and two additional bathrooms plus laundry. Perfect for families, multi-generations, or house hacking. Brand new flooring throughout. Enjoy Colorado living at its finest with a private backyard and a little patio perfect for outdoor dining. This home offers a harmonious blend of style, convenience, and community. No HOA! Quincy, Aurora, & Cherry Creek Reservoirs are all close by. Walking trails, parks and other amenities are not to be missed! For more, visit: https://komedia.hd.pics/4953-S-Dunkirk-Way. Receive up to $4,000 in lender incentives to go towards a rate buydown or closing costs when you use our preferred lender Three Point Mortgage to obtain the financing on this property!
Andrea Conner, Colorado License # ER.100067447, Xome Inc., License #EC100044283, [email protected], 844-400-9663, 750 State Highway 121 Bypass, Suite 100, Lewisville, TX 75067

Listings courtesy of REcolorado as distributed by MLS GRID. Based on information submitted to the MLS GRID as of {{last updated}}. All data is obtained from various sources and may not have been verified by broker or MLS GRID. Supplied Open House Information is subject to change without notice. All information should be independently reviewed and verified for accuracy. Properties may or may not be listed by the office/agent presenting the information. Properties displayed may be listed or sold by various participants in the MLS. The content relating to real estate for sale in this Web site comes in part from the Internet Data eXchange (“IDX”) program of METROLIST, INC., DBA RECOLORADO® Real estate listings held by brokers other than this broker are marked with the IDX Logo. This information is being provided for the consumers’ personal, non-commercial use and may not be used for any other purpose. All information subject to change and should be independently verified. © 2024 METROLIST, INC., DBA RECOLORADO® – All Rights Reserved Click Here to view Full REcolorado Disclaimer
| Listing information is provided exclusively for consumers' personal, non-commercial use and may not be used for any purpose other than to identify prospective properties consumers may be interested in purchasing. Information source: Information and Real Estate Services, LLC. Provided for limited non-commercial use only under IRES Rules. © Copyright IRES |
Aurora Real Estate
The median home value in Aurora, CO is $614,800. This is higher than the county median home value of $500,800. The national median home value is $338,100. The average price of homes sold in Aurora, CO is $614,800. Approximately 79.85% of Aurora homes are owned, compared to 17.47% rented, while 2.68% are vacant. Aurora real estate listings include condos, townhomes, and single family homes for sale. Commercial properties are also available. If you see a property you’re interested in, contact a Aurora real estate agent to arrange a tour today!
Aurora, Colorado 80015 has a population of 107,972. Aurora 80015 is more family-centric than the surrounding county with 35.82% of the households containing married families with children. The county average for households married with children is 34.29%.
The median household income in Aurora, Colorado 80015 is $114,375. The median household income for the surrounding county is $84,947 compared to the national median of $69,021. The median age of people living in Aurora 80015 is 41.4 years.
Aurora Weather
The average high temperature in July is 87.5 degrees, with an average low temperature in January of 18 degrees. The average rainfall is approximately 17.9 inches per year, with 72.6 inches of snow per year.

