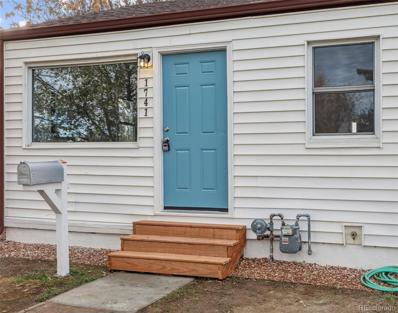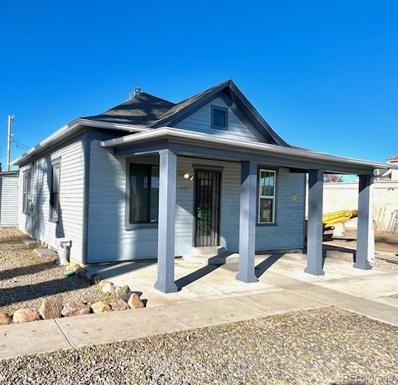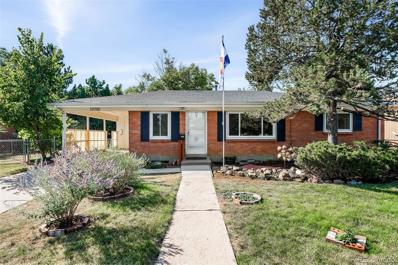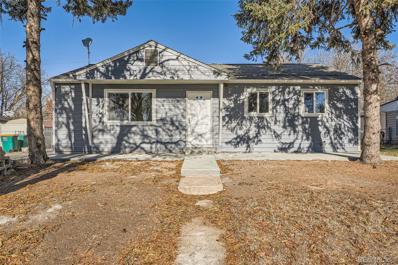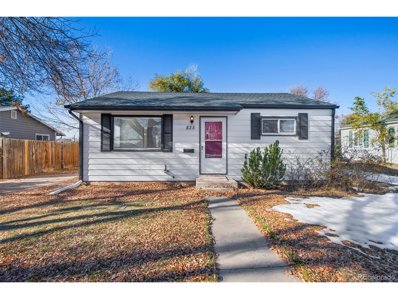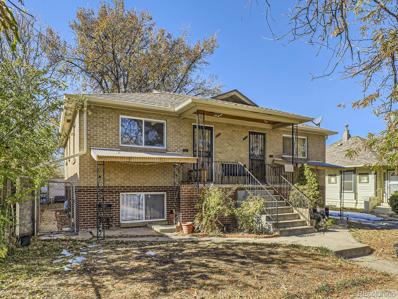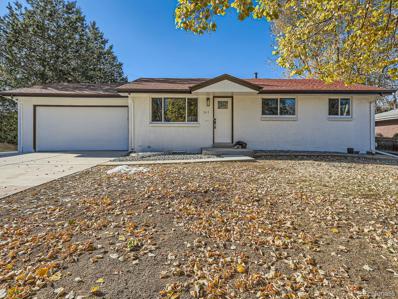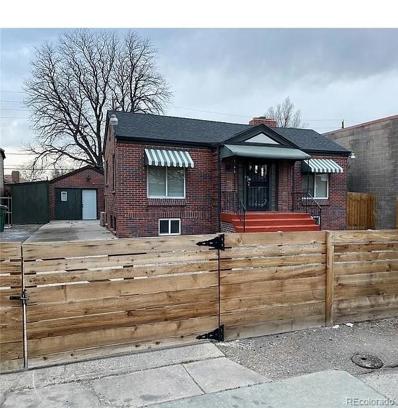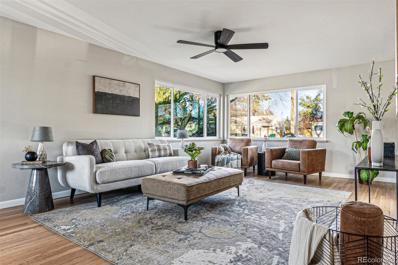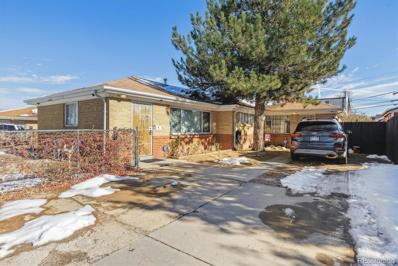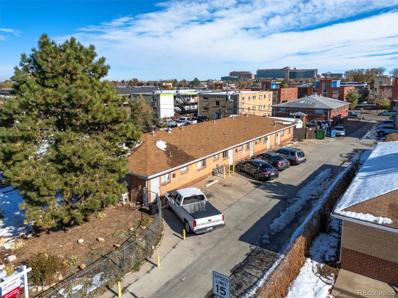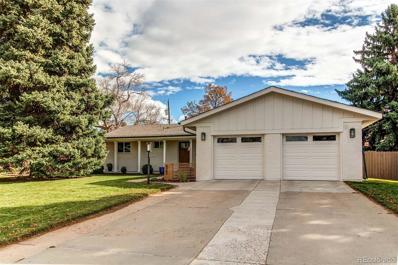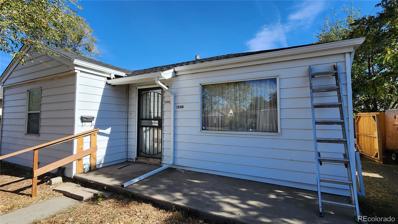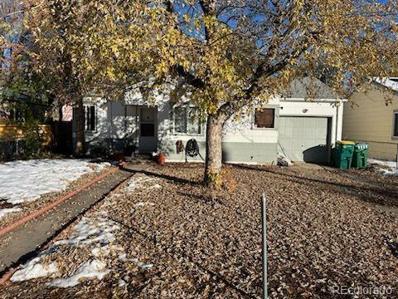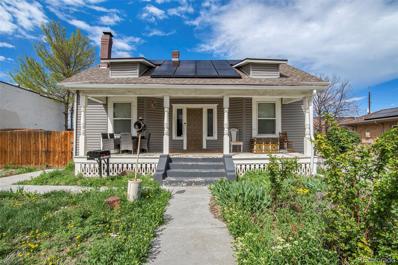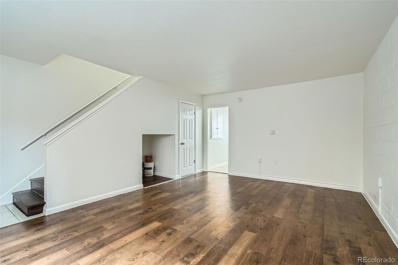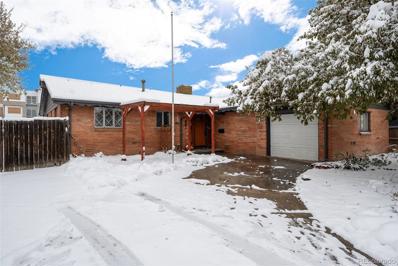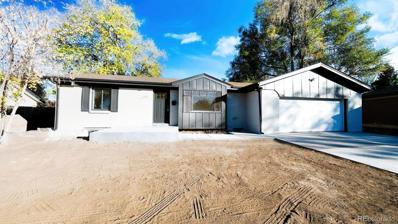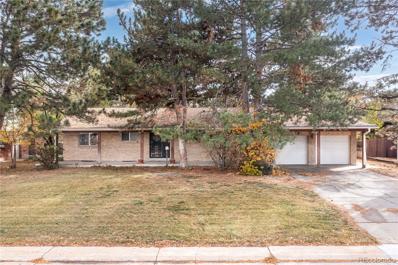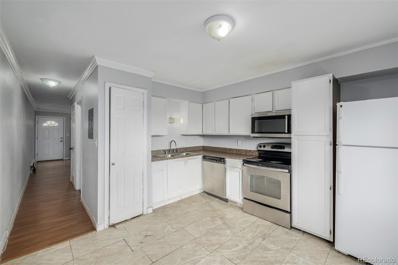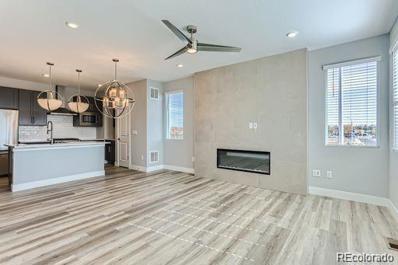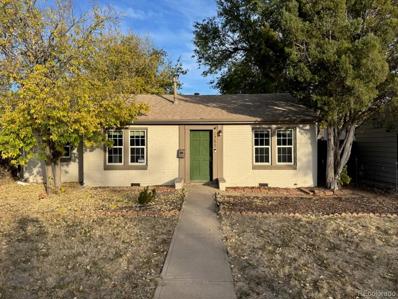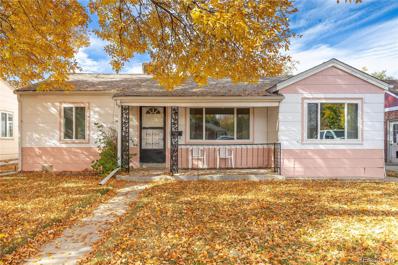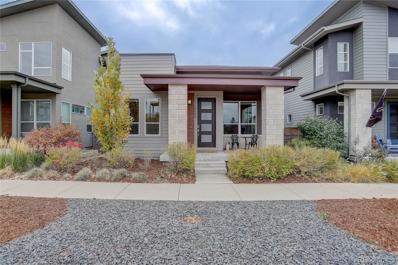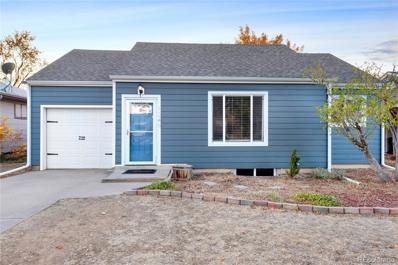Aurora CO Homes for Rent
The median home value in Aurora, CO is $475,000.
This is
lower than
the county median home value of $500,800.
The national median home value is $338,100.
The average price of homes sold in Aurora, CO is $475,000.
Approximately 59.37% of Aurora homes are owned,
compared to 35.97% rented, while
4.66% are vacant.
Aurora real estate listings include condos, townhomes, and single family homes for sale.
Commercial properties are also available.
If you see a property you’re interested in, contact a Aurora real estate agent to arrange a tour today!
$485,000
1741 Elmira Street Aurora, CO 80010
- Type:
- Single Family
- Sq.Ft.:
- 1,960
- Status:
- NEW LISTING
- Beds:
- 4
- Lot size:
- 0.15 Acres
- Year built:
- 1950
- Baths:
- 2.00
- MLS#:
- 2992536
- Subdivision:
- Aurora West
ADDITIONAL INFORMATION
** OFFERING 2% BUYER CREDIT & HOME WARRANTY FOR CLOSING BEFORE 12/31/2024 ** The opportunity you have wanted is finally here! Come see the pride in craftsmanship throughout this 1960 sq ft completely reimagined ranch style Home. From top to bottom, you will find New, New, & New! Brand New Custom Kitchen with White Shaker Cabinetry, Quartz Countertops, Undermount Sink, Pullout Faucet, Garbage Disposal, Designer Tile Backsplash, New Stainless Steel Appliances including a Smart WiFi Range, Dishwasher, Microwave, & Refrigerator. Both Full Bathrooms are Brand New! New Behr Premium Interior & Exterior Paint, Beautiful Waterproof Luxury Vinyl Plank Flooring throughout the main level & New Carpet with Upgraded Padding in the Basement, Newer Windows & Water Heater, New 2 Car Concrete Driveway, Energy & Water Saving features to help your monthly utility bills and add comfort: Added Cellulose Insulation in the Attic, New Energy efficient LED Lighting, Dishwasher and some of the Windows are Energy Star Rated, plus WaterSense Toilets and Faucets. * TOO MANY IMPROVEMENTS TO LIST * Primary Suite features en suite Bathroom, Vaulted Ceilings, a Large Closet, and French Doors that lead out to the large Backyard and Storage Shed. NO HOA! Great opportunity for Buyer or Investor looking for a turnkey, move in ready & enjoy home! In a market of rare COMPLETELY REMODELED Homes, this one has it all! Agent Owner, Call for a Showing today! WILL SELL FAST, GO SEE THIS AMAZING HOME NOW!
$418,000
1491 Clinton Street Aurora, CO 80010
- Type:
- Single Family
- Sq.Ft.:
- 1,788
- Status:
- NEW LISTING
- Beds:
- 3
- Lot size:
- 0.22 Acres
- Year built:
- 1911
- Baths:
- 2.00
- MLS#:
- 5637483
- Subdivision:
- Andersons
ADDITIONAL INFORMATION
Golden opportunity for a family owned business. This home offers unique blend of residential comfort and entrepreneurial potential. Situated on a spacious double lot (9,540 sq ft), this property is ideal for small business owners or anyone seeking extra space to grow. Key features include a large gravel parking area perfect for vehicles, equipment, or outdoor activities, an unfinished basement offering flexible storage or expansion options, and a prime location with easy access to E-470, I-225, and local amenities like Aurora Town Center, parks, and schools. The versatile zoning (buyer to verify their specific needs for zoning) and Opportunity Zone designation further enhance its potential for business or development opportunities.
$475,000
10700 E 8t Avenue Aurora, CO 80010
- Type:
- Single Family
- Sq.Ft.:
- 2,016
- Status:
- NEW LISTING
- Beds:
- 5
- Lot size:
- 0.18 Acres
- Year built:
- 1958
- Baths:
- 2.00
- MLS#:
- 1593313
- Subdivision:
- Havana Park
ADDITIONAL INFORMATION
A rare gem that is hitting the market for the first time in 50 years! Don’t miss your chance to own this beautifully maintained and recently updated brick ranch that is perfectly move in ready. Meticulously cared for over the decades, this home has undergone a thoughtful cosmetic renovation, preserving its timeless charm while adding modern touches. Step inside to discover refinished original hardwood floors that gleam with character, an updated kitchen featuring stylish mid-century modern cabinets and new countertops, and a spacious 7,700 sq. ft. lot complete with a covered back porch (hello summer BBQ's!), fenced yard, and carport. The main level offers a seamless blend of comfort and functionality with an open living and dining space, three bright bedrooms, and a full bathroom showcasing original tile floors. The lower level expands the living space with two additional (non-conforming) bedrooms, a ¾ bath, a generous living area, and ample storage, including a workshop and laundry room—complete with a washer and dryer (included). Updates include new roof (2022), all new copper piping was installed in the home in 2020, original hardwood floors in the home were recently refinished, new furnace (2023), several windows were replaced, brand new backsplash and countertops, brand new plumbing fixtures throughout, brand new interior paint, and brand new carpet in the basement. Located just minutes from the heart of Denver, this home is perfectly positioned for convenience. Enjoy quick access to Del Mar Family Aquatic Center, the Aurora Cultural Arts District, Lowry, Stanley Marketplace, and Central Park. Easy access to grocery stores, coffee shops, parks, and trails. Homes like this, with a rich history and modern updates, do not come around often.
$430,000
10667 Lowry Place Aurora, CO 80010
- Type:
- Single Family
- Sq.Ft.:
- 1,404
- Status:
- NEW LISTING
- Beds:
- 3
- Lot size:
- 0.14 Acres
- Year built:
- 1953
- Baths:
- 2.00
- MLS#:
- 9587264
- Subdivision:
- Burns
ADDITIONAL INFORMATION
This beautifully remodeled 3-bed, 2-bath offers modern updates throughout. This home has new cabinets, Kitchen with all appliances included, new quarz countertops, new light fixtures, new stainless steel appliances, a complexly updated bathrooms, The home has been painted inside and out. Conveniently located near parks, schools, and shopping, this home is move-in ready and waiting for you to make it your own!
$349,500
825 Moline St Aurora, CO 80010
- Type:
- Other
- Sq.Ft.:
- 765
- Status:
- Active
- Beds:
- 2
- Lot size:
- 0.14 Acres
- Year built:
- 1954
- Baths:
- 1.00
- MLS#:
- 7761052
- Subdivision:
- Burns Aurora
ADDITIONAL INFORMATION
Beautiful 2 Bedroom, 1 Bathroom Bungalow, Metal Exterior Siding, Double Pane Vinyl Windows, Private Fenced Rear Yard, New Luxury Vinyl Plank Flooring, New Carpet, Upgraded Interior Doors, Upgraded Bathroom with Custom Tile, Updated Lights, Utility Shed, New CO & Smoke Alarms, Gas Stainless Steel Stove, Granite Kitchen Countertops, Room for Full Size Washer & Dryer, New Window Blinds, Concrete Driveway for Off Street Parking, New Ceiling Fan, Evaporative Cooler, Furnace Cleaned & Serviced, Ready for Move-In!
$685,000
1637 Galena Street Aurora, CO 80010
- Type:
- Cluster
- Sq.Ft.:
- 3,040
- Status:
- Active
- Beds:
- 5
- Year built:
- 1955
- Baths:
- 4.00
- MLS#:
- 7392134
- Subdivision:
- Aurora
ADDITIONAL INFORMATION
Prime Residential Income Opportunity in Aurora. Welcome to this versatile quadruplex, ideally situated in the heart of Aurora and close to everything you and your tenants could need. This well-maintained property features one spacious two-bedroom unit and three one-bedroom units, each with a convenient bonus room to maximize living space and comfort. Each unit comes equipped with laundry hookups, offering the convenience of in-unit laundry for tenants and enhancing rental appeal. The property also boasts ample parking, a sought-after feature for tenants. Currently, all units operate on a month-to-month lease, providing flexibility for new ownership. The long-term tenants offer potential stability, but the option for transition is yours—retain the current renters or modify the occupancy as you see fit. Whether you’re an investor seeking a lucrative income property or a buyer looking for rental income or multi-generational living potential, this quadruplex presents an unbeatable opportunity. Don’t miss the chance to make this income-generating property yours!
$529,900
343 Emporia Street Aurora, CO 80010
- Type:
- Single Family
- Sq.Ft.:
- 2,240
- Status:
- Active
- Beds:
- 5
- Lot size:
- 0.17 Acres
- Year built:
- 1964
- Baths:
- 3.00
- MLS#:
- 7488064
- Subdivision:
- Sunnyvale
ADDITIONAL INFORMATION
WOW! BEAUTIFUL REMODEL! MODERN KITCHEN WITH NEW UPGRADED CABINETS, NEW STAINLESS APPLIANCES, NEW QUARTZ SLAB COUNTERS, AND CUSTOM BACKSPLASH. GORGEOUS FLOORS. NEW UPGRADED CARPET. CUSTOM IRON RAILINGS. PRIVATE MASTER BATH. NEW CUSTOM TILE. LOTS OF SQ FOOTAGE WITH FINISHED BASEMENT. FRESH PAINT. NEW FURNACE. NEW WATER HEATER. NEW FIXTURES/TRIM/HARDWARE. COVERED OUTDOOR PATIO GREAT FOR ENTERTAINING! TONS OF UPGRADES. FANTASTIC LOCATION! CLOSE TO ANSCHUTZ MEDICAL CAMPUS, HIGHWAYS, AND DIA. A GREAT VALUE!!
$549,000
1453 Chester Street Aurora, CO 80010
- Type:
- Other
- Sq.Ft.:
- 2,642
- Status:
- Active
- Beds:
- 5
- Lot size:
- 0.15 Acres
- Year built:
- 1946
- Baths:
- 3.00
- MLS#:
- 3108926
- Subdivision:
- Alvarado Place
ADDITIONAL INFORMATION
javascript:__doPostBack('m_lbSubmit','')
$525,000
2341 Macon Street Aurora, CO 80010
Open House:
Sunday, 12/1 12:00-2:00PM
- Type:
- Single Family
- Sq.Ft.:
- 2,206
- Status:
- Active
- Beds:
- 4
- Lot size:
- 0.15 Acres
- Year built:
- 1953
- Baths:
- 2.00
- MLS#:
- 3048017
- Subdivision:
- H & J Sub
ADDITIONAL INFORMATION
Nestled in an established neighborhood, this beautifully updated ranch home offers comfort, style, and convenience. Perfectly located, it's just minutes from shopping and dining at vibrant Stanley Marketplace and Eastbridge Town Center, as well as miles of scenic trails, Central Park, and Moorhead Rec Center. Inside, abundant natural light pours through new windows, showcasing the refinished hardwood floors. The fully renovated kitchen is chef-worthy, boasting custom 42” white cabinets, quartz countertops, and stainless steel appliances. Three spacious bedrooms are situated on the main level, including the primary with a walk-in closet. The finished basement features new carpet and fresh paint, a versatile space for lounging or entertaining, plus a non-conforming fourth bedroom and a study (or fifth non-conforming bedroom). For gathering, gardening, and enjoying the Colorado sunshine, the expansive, fenced backyard is a perfectly private oasis. Completing this home is an oversized, detached two-car garage and a storage shed for your tools and gear. A new furnace and water heater also add peace of mind. All of this comes conveniently located near Anschutz Medical Campus with easy access to downtown Denver and DIA. For tranquil suburban living and urban accessibility, this is the one. Don’t miss out!
$480,000
1408 Lima Street Aurora, CO 80010
- Type:
- Single Family
- Sq.Ft.:
- 1,714
- Status:
- Active
- Beds:
- 4
- Lot size:
- 0.18 Acres
- Year built:
- 1952
- Baths:
- 2.00
- MLS#:
- 2000119
- Subdivision:
- Zurchers Sub
ADDITIONAL INFORMATION
Duplex for sale with 2, 2 bed/1 bath units for $480k! Also for sale next door is a 5 unit at 1440 Lima St for $1mil! Possible development play, rental play, house hacking play, lots of potential! City of Aurora Section 8 for a 2 bed is currently $2200/month per unit, and after utilities paid, would still pencil out an 8% cap rate with no property management. The units will need some reconfiguring to turn back into 2, 2 bed units. The current owner has been living there and made it work for their lifestyle by connecting both units together. The development play would involve buying the 5 plex next door and working with the City of Aurora to rezone. (Sellers property disclosure and the City of Aurora's Section 8 allowances in documents attached.)
$1,000,000
1440 Lima Street Aurora, CO 80010
- Type:
- Multi-Family
- Sq.Ft.:
- 4,000
- Status:
- Active
- Beds:
- n/a
- Year built:
- 1956
- Baths:
- MLS#:
- 9773278
ADDITIONAL INFORMATION
So many options on this multifamily! Currently 5 units, 4, 1 bed units and 1, 2 bed unit, with a basement at the end of the building not currently being utilized. Option to make the basement a part of the 2 bed unit making it into a 4 bed, or, create a whole new unit as it has it's own entrance into the basement, making it a 6 unit. Currently under rented at $1300/unit. If you turn into section 8, Aurora is at $1800/1 bed unit/month and $3225/4 bed unit with converting the basement. Current cap rate at a $1mil purchase price is over 6%, if you convert the basement to utilize that space, you'll be around 9.7% cap rate with 30% down, and property management and paying all utilities for section 8. (Docs attached for the City of Aurora's Section 8 allowances.) ALSO, the duplex NEXT DOOR is also for sale at 1408 Lima St @ $480k! Those are both 2/1 units (that need a little organizing to get back to 2/1 units, current owner adjusted walls for their needs as they lived there). Owner has also talked with the City of Aurora and they've expressed that the alley in between the 5 plex at 1440 Lima and the Duplex at 1408 Lima could be workable with developing if you wanted to rezone and build an apartment building. Current lot sizes are 8,800 sq ft and 7,700 sq ft respectively, totalling 16,500 sq ft. Buy one or buy them both! All units are on month to month verbal leases, except for one unit with a lease up the end of February.
$615,000
422 Oswego Street Aurora, CO 80010
- Type:
- Single Family
- Sq.Ft.:
- 2,800
- Status:
- Active
- Beds:
- 5
- Lot size:
- 0.2 Acres
- Year built:
- 1972
- Baths:
- 3.00
- MLS#:
- 9353783
- Subdivision:
- Park East
ADDITIONAL INFORMATION
Wow!! Amazing renovated ranch home in the Park East Neighborhood minutes to the University of Colorado Anschutz Medical Campus. When you pull up to the house you will fall in love with the large manicured lot, gorgeous painted brick, James Hardie Siding, and T&G cedar ceilings. The meticulous touches carry into the interior of the home with a large open layout that is light and bright. The kitchen features stainless steel appliances, white cabinets, and quartz countertops. The kitchen opens up to the dining area and living room which all have beautiful oak hardwood floors. The first floor features three bedrooms, two of which have cool accent walls, and also two bathrooms. Travel down the open staircase to the incredible finished basement which boasts another two bedrooms and 3 egress windows, making this a very inviting space. The basement also has another finished bathroom and a large storage room/laundry room. You will be begging for winter to come to an end so you can enjoy the large fenced yard and covered patio. Very rarely do you find a large updated ranch on such a spacious lot that is this well taken care of. The list of improvements cannot all be listed in just one summary of this house! I invite you to come take in all the upgrades and experience what true pride of ownership really looks like. While this home is amazing, the homeowners stress that the neighbors and the location are even better. Located just one block to Delmar Park and one block to the Highline canal, you really can’t beat the location. This is a truly stunning home in a fabulous location!
$280,000
1208 Macon Street Aurora, CO 80010
- Type:
- Single Family
- Sq.Ft.:
- 730
- Status:
- Active
- Beds:
- 2
- Lot size:
- 0.14 Acres
- Year built:
- 1950
- Baths:
- 1.00
- MLS#:
- 6323199
- Subdivision:
- Zurcher
ADDITIONAL INFORMATION
ATTENTION Fix and Flippers! Great opportunity! NEW ROOF, NEW GUTTERS, NEW FURANCE 2023, NEW HOT WATER HEATER 2023, NEW SEWER LINE, New Front Fence and Gate, Gas line and washer hookup in kitchen, Vinyl Siding. The rest of the property is in need of your vision, your sweat equity AND Significant Interior Rehab. Cash or Private Financing only. Could be a great first time flip or long term hold investment property. Original wood floors in family room and bedrooms, Large Yard with back alley access. Fully fenced. Shed may be able to be converted into a garage with MAJOR rehab of the structure. No Appliances are included. STRICTLY sold As-Is. Seller has never lived in the property. NO SPD will provided. Buyer to verify all information including but not limited to measurements, taxes, insurance, sq/ft, zoning & schools. Close proximity to Anschutz Medical Center, the city of Denver, DIA and all of Denver Metro Area. Showings begin Saturday at 9am. Property will be available to view via Open House Saturday 11/16/24 1pm - 3pm.
$324,900
1716 Akron Street Aurora, CO 80010
- Type:
- Single Family
- Sq.Ft.:
- 760
- Status:
- Active
- Beds:
- 2
- Lot size:
- 0.15 Acres
- Year built:
- 1950
- Baths:
- 1.00
- MLS#:
- 6775672
- Subdivision:
- Aurora
ADDITIONAL INFORMATION
Great opportunity cute single family home with 2 bedrooms 1 bath and bonus room. New flooring, Large yard, Good location close to highways, hospitals, shopping and restaurants.
$450,000
1551 Chester Aurora, CO 80010
- Type:
- Single Family
- Sq.Ft.:
- 1,467
- Status:
- Active
- Beds:
- 3
- Lot size:
- 0.22 Acres
- Year built:
- 1915
- Baths:
- 2.00
- MLS#:
- 5982322
- Subdivision:
- Aurora Sub
ADDITIONAL INFORMATION
Welcome to 1551 Chester St, where history meets modern comfort! Priced at $450,000 Home was appraised by a reputable third-party lender at 480k, this 1915 gem is steeped in heritage and charm, boasting original features such as a classic fireplace and lofty 8-9 foot ceilings. Step inside to discover a lovingly remodeled interior, thoughtfully updated within the last 6 years. Enjoy the convenience of a newer furnace, air conditioner, and tankless water heater, alongside the eco-friendly benefits of owned solar panels. This property offers more than just a beautiful home; it’s also a savvy investment opportunity. The income-generating accessory unit, complete with long-term renters, presents a steady income stream of $800/month. With separate electric metering and a legal grandfathered status, this unit ensures both privacy and financial stability
$187,500
1650 Chester Street Aurora, CO 80010
- Type:
- Condo
- Sq.Ft.:
- 1,530
- Status:
- Active
- Beds:
- 3
- Year built:
- 1970
- Baths:
- 2.00
- MLS#:
- 6657618
- Subdivision:
- San Miguel Condominiums
ADDITIONAL INFORMATION
Great opportunity for a 3 bedroom at an attractive price! Laundry located in unit. Private outdoor courtyard! CASH or 1031 only because of concentration of non owner occupied units.
$495,000
421 Iola Street Aurora, CO 80010
- Type:
- Single Family
- Sq.Ft.:
- 1,504
- Status:
- Active
- Beds:
- 3
- Lot size:
- 0.2 Acres
- Year built:
- 1958
- Baths:
- 2.00
- MLS#:
- 9909375
- Subdivision:
- Highland Park
ADDITIONAL INFORMATION
Don't miss your chance to own this centrally located gem of a home!! Seller now offering a $5000 concession at closing to help with closing costs or interest rate! Many updates since May and a list will be posted in the Kitchen for your showing. This ranch style home in Highland Park has three generous sized bedrooms, 2 bathrooms and an open floor plan. The updated kitchen is the star of the show with enough space for your entertaining needs! This home is also ready for your personal touch with options like closing off the one car attached garage since there is PLENTY of parking around back! The back patio will be fabulous for summer evenings! But while it’s winter, snuggle up to the cozy wood burning fireplace in the family room! The two car detached garage starts the list of updates this home offers: New sewer line April 2020, added swamp cooler June 2020, newer front door, Concrete repair 2024, basement waterproofing 2024, electrical updating 2024, swamp cooler maintenance complete 2024, Gutters added 2024, fireplace enhancements 2024! All this at an ideal location near restaurants, parks, public transportation, University of Colorado Hospital and Anschutz Medical Campus.
$479,000
956 Iola Street Aurora, CO 80010
- Type:
- Single Family
- Sq.Ft.:
- 1,890
- Status:
- Active
- Beds:
- 5
- Lot size:
- 0.19 Acres
- Year built:
- 1959
- Baths:
- 2.00
- MLS#:
- 9622645
- Subdivision:
- Del Mar
ADDITIONAL INFORMATION
Nestled on an expansive 8,059-square-foot, fully fenced lot adorned with mature trees, this beautifully updated ranch-style home offers both charm and modern appeal. With five spacious bedrooms, two updated bathrooms, and an oversized two-car garage, the residence spans 1,890 finished square feet. Recent exterior upgrades include fresh concrete work in the front, with a new driveway, walkway, and an inviting oversized front porch. The home's striking white brick exterior is complemented by sophisticated black accents. Throughout the home, you’ll find new paint, luxury flooring, six-panel doors, stainless steel hardware, and dual-pane energy-efficient windows. The main floor opens to a generous family room, two well-sized bedrooms, a full bathroom, and an updated kitchen with access to the back patio. The kitchen showcases new gray cabinetry, quartz countertops, an undermount stainless steel sink, and a high-end stainless appliance package. A sleek sliding door leads to the back patio, offering seamless indoor-outdoor living. The main floor bathroom has been thoughtfully remodeled with gray cabinetry, quartz countertops, a modern undermount sink, all-new plumbing, and updated lighting. Downstairs, the lower level continues with extensive updates, featuring a large multipurpose room that could serve as a second master suite or additional family room, along with two more bedrooms, a utility/storage room, and a fully renovated bathroom with matching finishes to the upstairs bath. The lower level also features luxury vinyl plank flooring in the hallway and bath, while each of the three basement bedrooms is appointed with plush new carpeting. You will also find two brand new egress windows. Outside, the oversized two-car garage conveniently connects to the kitchen, and the large, flat backyard is fully fenced, enhanced by mature trees and a spacious covered patio—perfect for summer evenings. This home blends comfort, style, and functionality in a peaceful setting.
$525,000
460 Oswego Court Aurora, CO 80010
- Type:
- Single Family
- Sq.Ft.:
- 2,487
- Status:
- Active
- Beds:
- 3
- Lot size:
- 0.33 Acres
- Year built:
- 1972
- Baths:
- 3.00
- MLS#:
- 4735006
- Subdivision:
- Highland Park
ADDITIONAL INFORMATION
This well-loved ranch home in the desirable Highland Park neighborhood offers great potential and an unbeatable location. Backing directly to the Highline Canal Bike Trail, the property provides easy access to an extensive network of Metro bike trails, allowing you to explore the city from the convenience of your own backyard. Imagine stepping out your gate and hopping on your bike to enjoy miles of scenic trails. Inside, you’ll find a spacious layout with main-level living, including two wood-burning fireplaces—one on each level—providing a great canvas to add your personal touch. The bright sunroom, complete with a hot tub, is a standout feature that could be restored to full functionality. The home offers two bedrooms and two bathrooms, including a spacious primary suite with an en-suite bathroom. The expansive basement includes a large living area, a non-conforming third bedroom, bathroom, and abundant storage space. The backyard is a peaceful retreat, shaded by mature trees, offering a comfortable space for relaxation or outdoor gatherings. The property also includes a 12' x 16' enclosed shed for additional storage, as well as a 19' x 20' covered patio—perfect for enjoying the outdoors year-round. The oversized two-car garage is another highlight, offering generous shelving and a 29 ft. depth—about twice the length of an average car—ideal for storage and projects. This home offers a unique opportunity to make it your own, with a layout ready for your personal touches and upgrades. With its spacious layout, prime location, and fantastic potential, this hidden gem is waiting for the right buyer to unlock its full potential!
$179,900
1628 Chester Street Aurora, CO 80010
- Type:
- Condo
- Sq.Ft.:
- 912
- Status:
- Active
- Beds:
- 2
- Lot size:
- 0.02 Acres
- Year built:
- 1961
- Baths:
- 2.00
- MLS#:
- 7721993
- Subdivision:
- Central
ADDITIONAL INFORMATION
Charming 2-bed, 1.5-bath, two-story end-unit townhome with spacious rooms and abundant natural light. The home features a generous kitchen and offers convenient access to shopping and public transportation. HOA covers heat and water, adding to its appeal. Great potential as a rental property—just needs a little TLC to make it shine!
$524,490
378 N. Geneva Aurora, CO 80010
- Type:
- Townhouse
- Sq.Ft.:
- 1,715
- Status:
- Active
- Beds:
- 3
- Lot size:
- 0.2 Acres
- Year built:
- 2024
- Baths:
- 3.00
- MLS#:
- 5079160
- Subdivision:
- Argenta
ADDITIONAL INFORMATION
This Luxury 3 story townhome is one of our two remaining end units with mountain views. The darker kitchen palette is very distinguished with upscale appliances and more! Argenta is a new urban haven with big plans for addition retail, community gathering places and unique to the area surrounding Lowry. Just a short distance away is Lowry Town Center, the Cherry Creek Mall, Denver International Airport and downtown with easy highway access. Contact sales for more details and a showing!
$369,000
1780 Oswego Street Aurora, CO 80010
- Type:
- Single Family
- Sq.Ft.:
- 906
- Status:
- Active
- Beds:
- 2
- Lot size:
- 0.15 Acres
- Year built:
- 1947
- Baths:
- 2.00
- MLS#:
- 6158009
- Subdivision:
- Marvel Homes
ADDITIONAL INFORMATION
Where do you find a two bedroom home with two full baths? Right here! Positioned in a central location, this home benefits from easy access to local amenities, including shopping, dining, and entertainment options, as well as public transportation.Whether you are looking for a great stair free home or a rental opportunity, this property checks those boxes. Large fenced yard with big shed provides additional storage and fenced off-street parking add to the appeal. Hardwood floors, updated windows, air conditioning, charming updated kitchen with refrigerator, gas range, washer, dryer included! No HOA make it an attractive investment. Don't wait it will go fast.
$390,500
1965 Iola Street Aurora, CO 80010
- Type:
- Single Family
- Sq.Ft.:
- 1,193
- Status:
- Active
- Beds:
- 3
- Lot size:
- 0.15 Acres
- Year built:
- 1947
- Baths:
- 2.00
- MLS#:
- 9679219
- Subdivision:
- Gateway Park
ADDITIONAL INFORMATION
Discover this move-in ready ranch charmer in Gateway Park, blending character with modern updates on a beautiful, mature tree-lined street. A classic covered front porch extends a warm welcome, opening to a spacious living room with cozy carpeting and two large picture windows that flood the space with natural light. The eat-in kitchen features new LVP flooring and quartz countertops, and a family room at the back of the home includes a cozy wood-burning fireplace with a floor-to-ceiling stacked stone surround. Step through the sliding door off the family room into a private, beautifully landscaped backyard complete with a garden area, storage shed, playhouse, and even a peach tree. The detached garage includes an adjoining deck, and the auto sprinkler system maintains both the front and backyard with ease. Additional features include a large bonus room with a laundry closet that includes the washer and dryer, and ample storage space. This home offers three bedrooms, with the primary bedroom accessible through one of the guest bedrooms, ideal for a home office or nursery. The primary suite has a newly remodeled bath, as does the full guest bathroom. Conveniently located minutes from CU Medical Center, Stanley Marketplace, Bluff Lake Nature Center, and a variety of dining and shopping options.
$750,000
10630 E 26th Avenue Aurora, CO 80010
- Type:
- Single Family
- Sq.Ft.:
- 2,604
- Status:
- Active
- Beds:
- 3
- Lot size:
- 0.07 Acres
- Year built:
- 2017
- Baths:
- 3.00
- MLS#:
- 2338980
- Subdivision:
- Stapleton Aurora
ADDITIONAL INFORMATION
This beautifully maintained three bedroom/three bathroom ranch style home is filled with charm and modern comforts, nestled conveniently close to Stanley Marketplace and Eastbridge Town Center for unbeatable access to local shopping, dining and entertainment. Venture inside this approximately 2,600-square-foot home to find a bright, open floor plan with new, plush carpeting throughout and large windows that flood the home with natural light. The kitchen boasts sleek stainless steel appliances, ideal for both everyday meals and hosting gatherings. Just off the kitchen, the living and dining areas flow seamlessly, creating a welcoming space. Enjoy a cozy, low-maintenance backyard that maximizes outdoor space while keeping you connected to the neighborhood. This inviting outdoor area is perfect for relaxed gatherings or creating a small garden retreat. With ample sunlight throughout the day, it’s an ideal spot to unwind and enjoy the fresh air! Retreat downstairs to the finished basement, offering an additional versatile living area. With convenient proximity to parks, shopping and local eateries, this home combines the best of urban convenience with suburban comfort. Don’t miss the chance to make this delightful home your own!
$425,000
1249 Lansing Street Aurora, CO 80010
- Type:
- Single Family
- Sq.Ft.:
- 1,533
- Status:
- Active
- Beds:
- 3
- Lot size:
- 0.15 Acres
- Year built:
- 1951
- Baths:
- 2.00
- MLS#:
- 8111390
- Subdivision:
- Aurora Heights
ADDITIONAL INFORMATION
Welcome home to this updated Aurora Heights ranch. The main level hosts the open-plan living and dining areas and the adjacent updated kitchen with granite countertops and stainless steel appliances. You'll find two bedrooms and an updated full bathroom down the hall. Down the stairs to the lower level, you'll find the family room and adjacent flex space, as well as a third non-conforming bedroom or office area, a 3/4 bathroom, laundry, and storage area. Out back is the spacious, fully fenced private yard and covered back patio. An easy commute to Anschutz Medical Center and the major highways, this one is move-in ready.
Andrea Conner, Colorado License # ER.100067447, Xome Inc., License #EC100044283, [email protected], 844-400-9663, 750 State Highway 121 Bypass, Suite 100, Lewisville, TX 75067

Listings courtesy of REcolorado as distributed by MLS GRID. Based on information submitted to the MLS GRID as of {{last updated}}. All data is obtained from various sources and may not have been verified by broker or MLS GRID. Supplied Open House Information is subject to change without notice. All information should be independently reviewed and verified for accuracy. Properties may or may not be listed by the office/agent presenting the information. Properties displayed may be listed or sold by various participants in the MLS. The content relating to real estate for sale in this Web site comes in part from the Internet Data eXchange (“IDX”) program of METROLIST, INC., DBA RECOLORADO® Real estate listings held by brokers other than this broker are marked with the IDX Logo. This information is being provided for the consumers’ personal, non-commercial use and may not be used for any other purpose. All information subject to change and should be independently verified. © 2024 METROLIST, INC., DBA RECOLORADO® – All Rights Reserved Click Here to view Full REcolorado Disclaimer
| Listing information is provided exclusively for consumers' personal, non-commercial use and may not be used for any purpose other than to identify prospective properties consumers may be interested in purchasing. Information source: Information and Real Estate Services, LLC. Provided for limited non-commercial use only under IRES Rules. © Copyright IRES |
