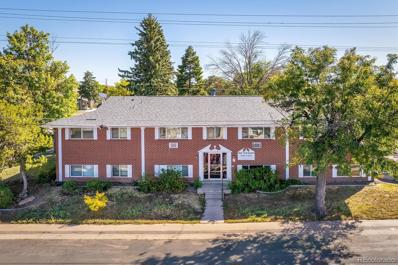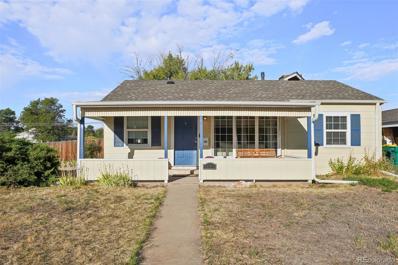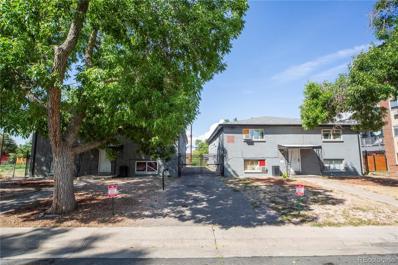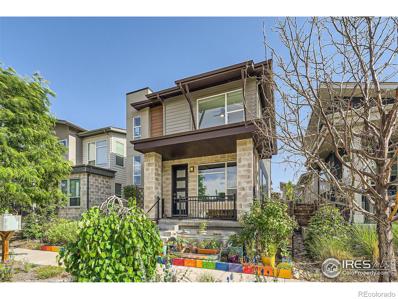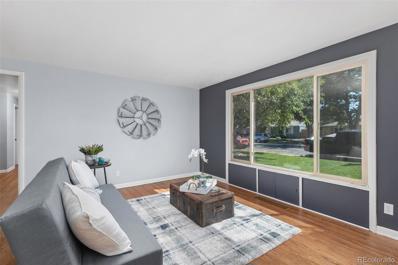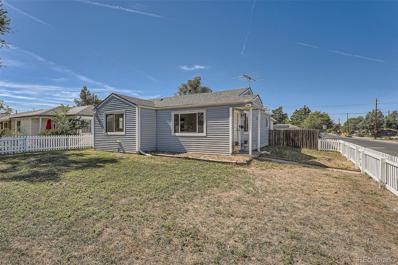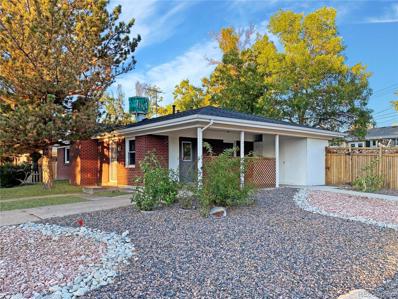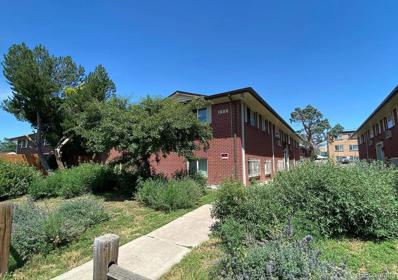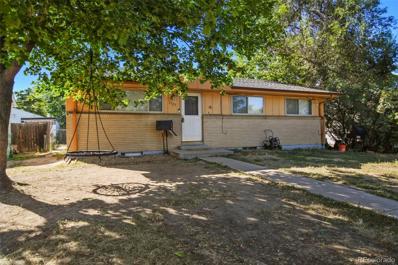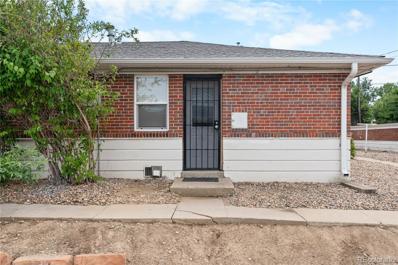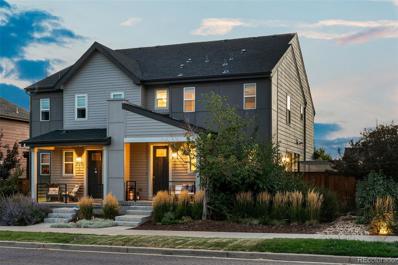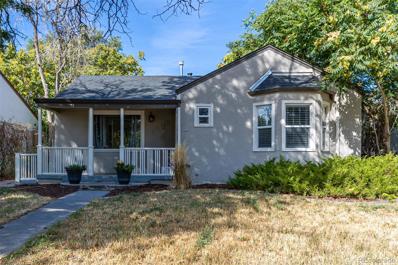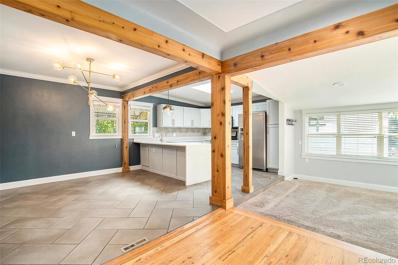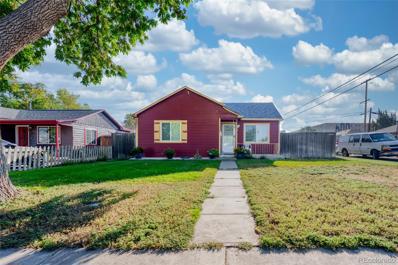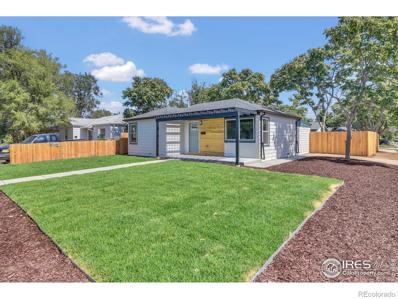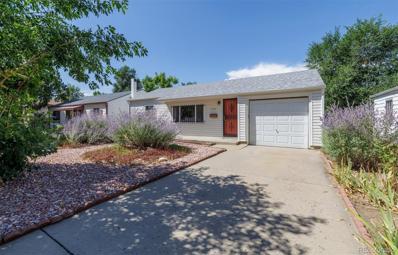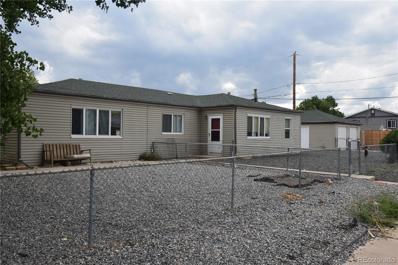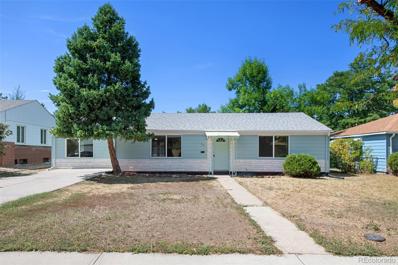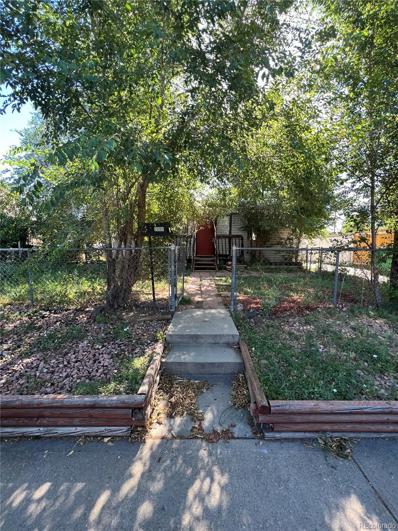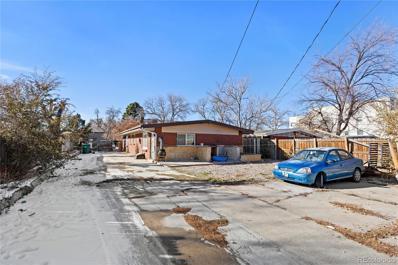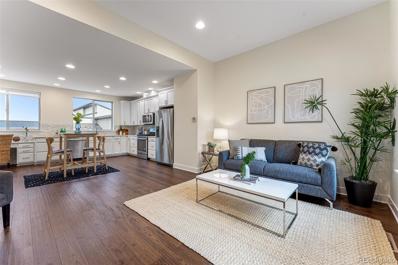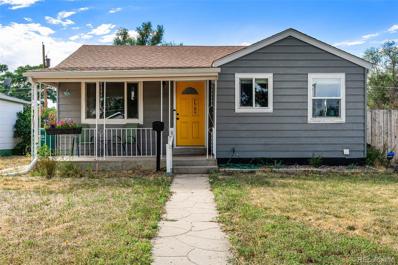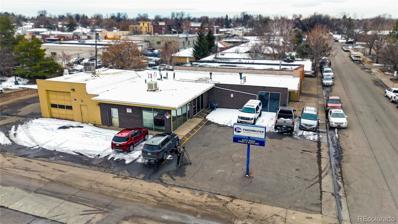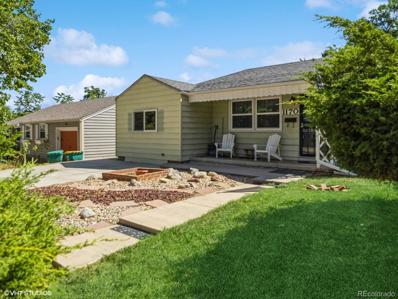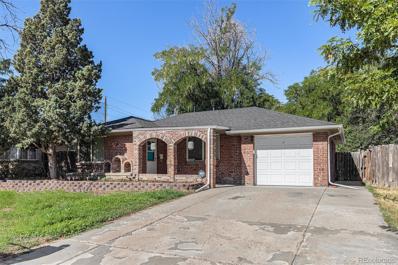Aurora CO Homes for Rent
$1,398,000
1391 Lima Street Aurora, CO 80010
- Type:
- Multi-Family
- Sq.Ft.:
- 5,320
- Status:
- Active
- Beds:
- n/a
- Year built:
- 1965
- Baths:
- MLS#:
- 3317736
ADDITIONAL INFORMATION
Your opportunity for passive wealth building - the Vermont Apartments has been meticulously maintained by private owner. It is an 8-unit property offering significant upside potential for investors due to under market rents. The building features a Class 4 Shingle 25-year roof and professional radon mitigation system both installed in 2021. Each unit has undergone interior renovations with updated appliances as needed. Each unit includes a personal storage closet, and the building offers secure and private entry. On-site laundry facilities are located on the lower level. 6.2% cap rate includes management fee in expenses. It is located just minutes from the Anschutz Medical Facility as well as the City of Aurora's master plan for the Fitzsimons Village redevelopment project. Tenants enjoy a prime location with a Walk Score of 83, providing easy access to local amenities such as restaurants, coffee shops, and grocery stores. Call to schedule a showing.
$485,000
1901 Clinton Street Aurora, CO 80010
- Type:
- Single Family
- Sq.Ft.:
- 1,868
- Status:
- Active
- Beds:
- 3
- Lot size:
- 0.17 Acres
- Year built:
- 1950
- Baths:
- 2.00
- MLS#:
- 5664003
- Subdivision:
- Aurora West
ADDITIONAL INFORMATION
This beautifully updated home features an expansive open floor plan, perfect for seamless movement between the living, dining, and kitchen areas. The kitchen boasts modern finishes, quartz countertops, stainless steel appliances, and sleek cabinetry. Luxury vinyl plank flooring extends throughout the home. The rare second living space has large windows allowing for plenty of natural light and a balcony to the back yard. The primary suite is tucked away in the lower level providing plenty of privacy. The remaining 2 bedrooms on the main level give this home lots of flexibility for office, workout space or bedrooms. The large lot has tons of potential. Expand the deck for outdoor entertaining. Add a garage, expand the gardens or just enjoy evenings by the firepit. Only 3 blocks from the Stanley Market this area offers lots of eating and entertainment options.
$2,650,000
1923-1933 Dallas Street Aurora, CO 80010
- Type:
- Multi-Family
- Sq.Ft.:
- 7,956
- Status:
- Active
- Beds:
- n/a
- Year built:
- 1957
- Baths:
- MLS#:
- 1843542
ADDITIONAL INFORMATION
Exceptional opportunity to acquire a multifamily building, located just three blocks from the vibrant Stanley Marketplace. This property consists of two well-maintained buildings, each containing eight one-bedroom units, for a total of 16 units. Of these, ten units are renovated and six remain unrenovated. This immaculate property also consists of lower-level laundry rooms and off-street parking. The property features a gated entry system surrounding both the buildings and parking lot, offering an added layer of security. Several capital improvements have been made to help minimize future capital expenditure costs. With its proximity to Stanley Marketplace and a mix of renovated and unrenovated units, this property provides both immediate cash flow and significant future upside potential.
$714,000
11039 E 25th Drive Aurora, CO 80010
- Type:
- Single Family
- Sq.Ft.:
- 2,817
- Status:
- Active
- Beds:
- 4
- Lot size:
- 0.07 Acres
- Year built:
- 2018
- Baths:
- 4.00
- MLS#:
- IR1019597
- Subdivision:
- Central Park
ADDITIONAL INFORMATION
Discover the perfect blend of urban convenience and suburban tranquility at this modern Central Park home. This updated home is just a short walk from Stanley Marketplace, East Bridge shopping center, and the local elementary school. Enjoy immediate access to a scenic walking trail that leads to Westerly Creek, right from your front door. Upstairs, you'll find three roomy bedrooms, including the primary suite with an en suite bathroom and a walk-in closet. The lower level offers a large recreation room, a fourth bedroom with 3-panel pocket doors, and a full bathroom, providing plenty of space for guests or family. The well-manicured, low-maintenance backyard features raised flower beds. The covered deck is perfect for outdoor entertaining and relaxation, offering ample room for gatherings with family and friends. Situated within a lively community, you'll enjoy easy access to trendy shops, acclaimed restaurants, and serene parks. The alley in the back provides extra space and privacy while ensuring easy garage access. Check out the virtual tour of this stunning property!
$425,000
9927 E 7th Avenue Aurora, CO 80010
- Type:
- Single Family
- Sq.Ft.:
- 1,185
- Status:
- Active
- Beds:
- 3
- Lot size:
- 0.18 Acres
- Year built:
- 1953
- Baths:
- 1.00
- MLS#:
- 7939651
- Subdivision:
- Gamble 2nd Add
ADDITIONAL INFORMATION
Welcome home! This beautiful ranch-style property offers a perfect blend of modern updates and classic charm. With three spacious bedrooms and one beautiful bathroom, this home is designed to provide comfort and convenience. This home sits on a large lot with plenty of windows, allowing natural light to flood the interiors. Every room in the house has been thoughtfully updated, featuring new paint and freshly refinished hardwood floors. The updated kitchen is a chef's delight, complete with new stainless steel appliances. This kitchen is perfect for cooking and entertaining. The dining space, with hardwood floors and bright open concept, offers access and a view of the patio, making it ideal for indoor-outdoor living. This property boasts fresh landscaping in the front yard and a large fenced backyard with a covered patio. Convenience is key with an attached garage, ensuring plenty of storage. While the laundry adds to the functionality of the home. There is ample parking space, accommodating multiple vehicles easily. Enjoy the freedom of no Homeowners Association restrictions Located centrally with easy access to recreational parks, local transit, hospitals, schools, and shopping. With its spacious layout and numerous updates, this home is ready for you to move in and make it your own. Don’t miss out on this fantastic opportunity to own a stunning ranch-style home in a prime location!
$375,000
1289 Newark Street Aurora, CO 80010
- Type:
- Single Family
- Sq.Ft.:
- 1,043
- Status:
- Active
- Beds:
- 3
- Lot size:
- 0.15 Acres
- Year built:
- 1959
- Baths:
- 1.00
- MLS#:
- 6031877
- Subdivision:
- Zurcher
ADDITIONAL INFORMATION
Welcome to your new home! This charming 3 bed 1 bath home offers newly refinished hardwood floors that cover the Family room and the two front bedrooms. Large windows allow for the morning natural light to fill the home. The full bathroom has been remodeled. As you head towards the rear of the home, you will find the very large Kitchen with tile countertops and hardwood cabinets. The kitchen is large enough to add an island as well as a dining table. Views of the back yard and porch are seen from the kitchen. Down the hall from the kitchen is the third bedroom that includes new carpet. The large, covered back patio is accessible from the kitchen and is a great space to make your outdoor living space dreams come alive. Newer furnace, AC, and roof. Do not miss your chance to place an offer on this incredible home. Schedule a showing today!
$483,500
802 Havana Street Aurora, CO 80010
- Type:
- Single Family
- Sq.Ft.:
- 1,120
- Status:
- Active
- Beds:
- 5
- Lot size:
- 0.18 Acres
- Year built:
- 1960
- Baths:
- 4.00
- MLS#:
- 3221735
- Subdivision:
- Havana Park
ADDITIONAL INFORMATION
Beautifully Remodeled 5bed, 3.5 Bath Property Featuring 2 Kitchens!!! This home has been redone from top to bottom and new throughout. The main kitchen features new cabinets, granite countertops and stainless appliances including an induction range! The hardwood floors have been masterfully refinished throughout the main level and really show off the space. The property features a well-planned extra-large master bath that is also handicap accessible and includes a separate laundry area. The lower level of the home features an expansive family room with second kitchen perfect for entertaining or as a functional separate living space. The three bedrooms on the lower level feature 2 full baths including a Jack and Jill. The property features a large carport with a locked storage area and two additional fenced parking spots in the back. Make this house your home today!!
$1,350,000
1588 Macon Street Aurora, CO 80010
- Type:
- Multi-Family
- Sq.Ft.:
- 5,320
- Status:
- Active
- Beds:
- n/a
- Year built:
- 1964
- Baths:
- MLS#:
- 7146415
ADDITIONAL INFORMATION
Wonderful 8 unit-multi family property that has been well cared for. Fully leased and a great investment property. Units are in good shape and have some updates. Contact Listing Agent for more more details.
$450,000
1325 Iola Street Aurora, CO 80010
- Type:
- Single Family
- Sq.Ft.:
- 2,030
- Status:
- Active
- Beds:
- 6
- Lot size:
- 0.14 Acres
- Year built:
- 1965
- Baths:
- 3.00
- MLS#:
- 3028485
- Subdivision:
- Aurora
ADDITIONAL INFORMATION
*AS-IS* Welcome to this spacious home offering incredible potential for both comfortable living and investment opportunities! Featuring 3 bedrooms upstairs and 1.5 bathrooms, this residence is perfect for growing families or those who enjoy having extra space. The upstairs layout flows into a bright living area and a cozy kitchen, creating a warm, inviting atmosphere. The lower level offers an additional 3 bedrooms, a fully equipped kitchen, and a full bathroom, providing a great option for a multi-generational household or the potential to rent out the basement for additional income. Conveniently located near 225 and popular shopping centers, this home is ideal for those who value both accessibility and the comfort of nearby amenities. Whether you're looking to settle down or invest, this property checks all the boxes! Don't miss out on this fantastic opportunity
$180,000
1461 Geneva Street Aurora, CO 80010
- Type:
- Condo
- Sq.Ft.:
- 600
- Status:
- Active
- Beds:
- 1
- Year built:
- 1948
- Baths:
- 1.00
- MLS#:
- 3830912
- Subdivision:
- Del Mar Park Twnhms Condos
ADDITIONAL INFORMATION
Charming 1-bedroom, 1-bath condo in a prime location! This cozy unit features a well-designed kitchen, a comfortable living room perfect for relaxing, and convenient on-site laundry. Located just off Colfax, you’ll enjoy quick access to hospitals, restaurants, shopping, and public transportation. Whether you're a first-time buyer or looking for a great city living option, this condo offers both comfort and convenience in the heart of the city. Don't miss out on this fantastic opportunity!
$600,000
2571 Iola Street Aurora, CO 80010
- Type:
- Single Family
- Sq.Ft.:
- 1,717
- Status:
- Active
- Beds:
- 3
- Lot size:
- 0.07 Acres
- Year built:
- 2017
- Baths:
- 3.00
- MLS#:
- 7527651
- Subdivision:
- Central Park
ADDITIONAL INFORMATION
Unbeatable value in Central Park! Lovely 1/2 duplex in pristine condition, with an open floor plan for you and a private yard for Fido! Enjoy the ease of entertaining inside and out--Chef will love the large quartz island for prep space, the gas stove/French door fridge, and 42" ebony cabinets for extra storage. Step outside and dine al fresco under the lovely pergola! With a smart Rachio sprinkler system and a smart thermostat, you can control the systems at home or away. The main floor offers plenty of storage: a hall closet at entry, a kitchen pantry, and an 11.5 ft closet with multiple shelves; and even more storage in the garage. Upstairs enjoy the comfort of a primary suite, which easily fits a king-sized bed, plus a walk-in closet with 16 linear ft of shelving. The primary bath is separated into two spaces; one with 2 sinks and a soaking tub, the other with an oversized shower and toilet. With an additional 2 bedrooms and full bath, the floor plan is flexible for guests, a home office, or hobbies. Upstairs laundry is an added convenience--and the washer and dryer are included! Enjoy all that Central Park has to offer: nearby F-15 pool, Central Park Rec Center, proximity to Stanley Marketplace/Eastbridge shopping, and easy access to DIA, downtown, or the mountains. This one is the whole package!
$379,950
1925 Hanover Street Aurora, CO 80010
- Type:
- Single Family
- Sq.Ft.:
- 894
- Status:
- Active
- Beds:
- 2
- Lot size:
- 0.15 Acres
- Year built:
- 1946
- Baths:
- 1.00
- MLS#:
- 6652577
- Subdivision:
- Aurora
ADDITIONAL INFORMATION
Welcome to a home where classic allure and modern elegance come together in perfect harmony. Set behind a beautifully landscaped front yard, this residence greets you with a charming covered porch, inviting you to unwind and savor peaceful moments. Located on a generous lot, this remodeled gem offers the best of both worlds—classic 1940s architectural details blended seamlessly with thoughtful updates for today’s living.Step inside to discover a serene living room bathed in natural light, where a calming color palette, subtle recessed lighting, and warm wood flooring create a refined ambiance. The remodeled eat-in kitchen is a culinary haven, showcasing elegant granite countertops, abundant wood cabinetry, a stylish mosaic tile backsplash, and high-end stainless steel appliances designed to elevate your cooking experience. Each bedroom provides ample space and comfort, with one featuring a cozy sitting nook. The primary bedroom is a standout, featuring a large bay window that floods the room with sunlight. The home beautifully preserves its vintage charm, highlighted by arched doorways and picturesque windows, while seamlessly integrating modern conveniences. Outdoors, the expansive backyard is a private retreat with tall, mature shade trees, a lush grassy lawn, and a generous cement patio complete with a firepit and seating area—ideal for relaxing or entertaining. Additional highlights include a detached garage and covered carport for secure parking.Positioned in a prime location, this home is just a short walk to the vibrant Stanley Marketplace, with easy access to the Aurora Medical Complex, Denver International Airport, and a convenient commute to downtown. With its superb curb appeal, bold red front door, and a harmonious blend of classic and contemporary elements, this home offers an exceptional living experience in a sought-after area.
$495,000
1341 Chester Street Aurora, CO 80010
- Type:
- Single Family
- Sq.Ft.:
- 1,799
- Status:
- Active
- Beds:
- 4
- Lot size:
- 0.15 Acres
- Year built:
- 1949
- Baths:
- 2.00
- MLS#:
- 8845752
- Subdivision:
- Aurora
ADDITIONAL INFORMATION
Experience this exquisite, fully updated ranch, ideally situated just 1 mile from the lively Stanley Marketplace. From the moment you step onto the charming covered front porch, you'll feel right at home in the expansive double-entry living room. Inside, the home features elegant hardwood floors, fresh paint, recessed lighting, and an open floor plan that seamlessly blends comfort and style, perfect for both daily living and entertaining. At the heart of the home, the chef’s kitchen is a true standout. Framed by rustic cedar wood beams, this space has been meticulously updated with sleek new cabinetry, cutting-edge stainless steel appliances, modern fixtures, and a striking quartz waterfall island bar. Skylights and detailed molding add a touch of brightness and sophistication to this inviting area. The sunlit family room flows effortlessly through French doors to an impressive backyard oasis. This outdoor retreat is designed for relaxation and entertainment, with a beautifully xeriscaped landscape, and ample space for a private bar/hot tub area for further leisure. The home offers four spacious bedrooms, including a private master suite with a separate entry, an updated bathroom, and double closets. The additional three guest bedrooms feature hardwood floors, generous closets, ceiling fans, and a tastefully remodeled full guest bath. For added convenience, a dedicated laundry area is also included, making daily chores a breeze. A detached two-car garage provides ample storage space and includes enough space to include a tool shed/additional shelving. Don’t miss the chance to experience this exceptional home, where modern updates meet irresistible charm.
$370,000
1600 Newark Street Aurora, CO 80010
- Type:
- Single Family
- Sq.Ft.:
- 772
- Status:
- Active
- Beds:
- 2
- Lot size:
- 0.15 Acres
- Year built:
- 1950
- Baths:
- 1.00
- MLS#:
- 9528907
- Subdivision:
- Zietz Resub Blk 184 Boston Heights 2nd Fil
ADDITIONAL INFORMATION
Charming one-floor home featuring 2 bedrooms and 1 bathroom, with a detached 2-car garage. Recent upgrades in 2022 include a new roof, gutters, exterior paint,windows and updated heating and AC systems. Enjoy a cozy backyard, perfect for outdoor relaxation. Conveniently located near popular restaurants, grocery stores, and just minutes away from Colfax and Peoria, providing easy access to major roads and local amenities. This home offers both comfort and convenience!
$449,500
1200 Macon Street Aurora, CO 80010
- Type:
- Single Family
- Sq.Ft.:
- 1,170
- Status:
- Active
- Beds:
- 3
- Lot size:
- 0.14 Acres
- Year built:
- 1950
- Baths:
- 2.00
- MLS#:
- IR1018278
- Subdivision:
- Zurcher
ADDITIONAL INFORMATION
Incredible Value: Over $30,000.00 Price Improvement on this Stunning Remodel! Armijo Construction to combined modern updates with timeless details. This home stands out with New stunning water-resistant engineered wood flooring, New electrical wiring and New electric panel, New roof, and a New sewer line, Home Warranty for added peace of mind. Move-in ready for its next fortunate owner! Situated on a spacious 6,229-square-foot lot, this property features an oversized detached garage with ample parking for additional vehicles or toys, beautiful new landscaping, and a fenced yard perfect for outdoor enjoyment. The heart of the home-the New kitchen has been completely transformed with New cabinets, New appliances, and New sleek countertops, creating a space that's both functional and stylish. The main floor boasts an open living and dining area, an expansive family room, and a newly added primary bedroom suite with its own Full bath for added privacy. Two additional large bedrooms and a New beautifully tiled full bath complete this level. Conveniently located in the heart of the Denver metro area, this home is just minutes away from Del Mar Family Aquatic Center, Aurora Cultural Arts District, Lowry, Stanley Marketplace, and Central Park.
$399,500
1151 Elmira Street Aurora, CO 80010
- Type:
- Single Family
- Sq.Ft.:
- 1,224
- Status:
- Active
- Beds:
- 3
- Lot size:
- 0.15 Acres
- Year built:
- 1959
- Baths:
- 2.00
- MLS#:
- 4575857
- Subdivision:
- Hillside Add To Aurora
ADDITIONAL INFORMATION
Welcome home to this charming, maintained home with 3 bedrooms and 2 bathrooms. From the front porch for sitting and sipping your coffee to the spacious level backyard, you will truly find this property a special place to call home. The kitchen includes all appliances and an eating counter with chairs and is freshly painted. The dining room and bedroom/office closest to the kitchen have built-ins unique to this mid-century home. New carpet and paint in living room, dining room and front bedroom. At the back of the home, the primary bedroom has a walk-in closet with an adjoining ¾ bath. A secondary bedroom has a walk-in closet; and a full bath in the hallway. Laundry room with washer/dryer. A xeriscaped front yard. The fenced backyard has spacious garden areas and access to the alley. If gardens are not for you, the alley access provides ample space for a future detached garage or extra parking or ?? Attached 1-car garage. Features include: New attic insulation & sealing added (March 2023); new sewer line (2021); furnace motor (replaced 2017); new roof/siding (2016); etc. Convenient location just minutes away from Lowry, Anschutz Medical Campus, Stanley Marketplace, etc. Your next home awaits you!
- Type:
- Duplex
- Sq.Ft.:
- 1,512
- Status:
- Active
- Beds:
- 4
- Year built:
- 1957
- Baths:
- 2.00
- MLS#:
- 5790395
- Subdivision:
- Colfax Square
ADDITIONAL INFORMATION
$399,500
731 Hanover Street Aurora, CO 80010
- Type:
- Single Family
- Sq.Ft.:
- 1,240
- Status:
- Active
- Beds:
- 3
- Lot size:
- 0.19 Acres
- Year built:
- 1952
- Baths:
- 1.00
- MLS#:
- 7106881
- Subdivision:
- Gamble
ADDITIONAL INFORMATION
3 Bedroom Ranch Style Home with Huge Bedrooms (19 x12.75) (14 x 10) & (10.6 x 10), Upgraded Bathroom, Updated Kitchen with Maple Cabinets & Granite Countertops, Vinyl Double Pane Windows, Large Fenced Yard Backing to Alley (Lots of Room to Add a Garage), Metal Exterior Siding, New Exterior Paint, Full Size Clothes Washer & Clothes Dryer, Dining Room Open to the Kitchen & Living Room, Big Living Room, Off Street Parking on Concrete Driveway, Utility Shed, New Smoke & CO Detectors, Clean & Ready to Move In!
$373,400
2080 Emporia Street Aurora, CO 80010
- Type:
- Single Family
- Sq.Ft.:
- 948
- Status:
- Active
- Beds:
- 3
- Lot size:
- 0.18 Acres
- Year built:
- 1940
- Baths:
- 1.00
- MLS#:
- 9461178
- Subdivision:
- New England Heights
ADDITIONAL INFORMATION
This cozy 948 square foot home is nestled on a generous 7,938 square foot lot, offering ample space both inside and out. With 3 bedrooms and 1 bathroom, this house provides a comfortable living space for a small family or anyone looking to downsize. Conveniently located near Crawford Elementary, Fletcher Intermediate Science & Technology School, and Fletcher Primary School, this home is ideal for those seeking close proximity to educational facilities. Whether you're a first-time homebuyer or looking for a manageable property with room to grow, this home is worth a visit.
$460,000
1926 Dallas Street Aurora, CO 80010
- Type:
- Duplex
- Sq.Ft.:
- 1,612
- Status:
- Active
- Beds:
- 4
- Lot size:
- 0.15 Acres
- Year built:
- 1954
- Baths:
- 2.00
- MLS#:
- 8936084
- Subdivision:
- Aurora
ADDITIONAL INFORMATION
DUPLEX!!!! Selling as-is located in a great area, this property awaits with many amazing features. On a quiet, low-traffic street, the home is in a range of various activities and places for you to go and enjoy. The property surrounding the primary structure provides plenty of room to enjoy the on-site amenities. As you walk in into the house, you simply know you're home. The living, dining, and kitchen seamlessly blended providing an attractive layout. The bedrooms are just missing your personal touch and are one step away from becoming your safe haven. You have great space at the back for parking which is a nice bonus. What are you waiting for, schedule an appointment now! Each unit has 2 bedrooms and 1 bathroom and its own laundry in unit!
- Type:
- Townhouse
- Sq.Ft.:
- 1,348
- Status:
- Active
- Beds:
- 2
- Lot size:
- 0.02 Acres
- Year built:
- 2018
- Baths:
- 3.00
- MLS#:
- 9289811
- Subdivision:
- Central Park
ADDITIONAL INFORMATION
New Price!! Below Market! Contemporary townhome, terrific for a first-time buyer or possible rental property, great condition with two master suites on second level in addition to a spacious open floor plan featuring high ceilings and incredible natural light. Recent improvements include fresh interior paint, new carpet, and new engineered floors. Low-maintenance exterior and no secondary HOA, just the main HOA of $48/Mo. Centrally located, the home is minutes from Eastbridge Town Center, Bluff Lake Nature Center, Central Park Rec Center and Stanley Marketplace. Simply move right in and love where you live!
$500,000
1789 Dallas Street Aurora, CO 80010
- Type:
- Single Family
- Sq.Ft.:
- 1,404
- Status:
- Active
- Beds:
- 3
- Lot size:
- 0.14 Acres
- Year built:
- 1950
- Baths:
- 2.00
- MLS#:
- 8647096
- Subdivision:
- Northwestern Aurora
ADDITIONAL INFORMATION
Absolutely stunning remodel. As you enter this home, you will be met with natural light, a functional floor plan and updates throughout. The main floor features a bright and open living room, a fully renovated kitchen with stainless steel appliances, and breathtaking backsplash, two bedrooms and a full bathroom. The basement is perfect for lounging or having a work life balance. With a non-conforming bedroom, office space, washer and dryer and living room, this house lives big. As you go out the backyard, you will be in your own private oasis with a new air conditioning unit. Whether you are throwing a bbq or simply relaxing, this house has a perfect blend of comfort and space. There is no sign in front of the yard.
$940,000
1470 Ironton Street Aurora, CO 80010
- Type:
- Industrial
- Sq.Ft.:
- 4,704
- Status:
- Active
- Beds:
- n/a
- Year built:
- 1967
- Baths:
- MLS#:
- 2697830
ADDITIONAL INFORMATION
1470 & 1472, Separate meters and addresses. Building Info > Previous Paint Retailer/ Wholesaler > Paint/Material Storage Booth comes with Building > Easy Access to Colfax and I-225 > Rare Single Tenant Free Standing Building > Walking distance to restaurants and shopping Traffic Counts E. Colfax Ave.: 32,338 vehicles/day Source: CoStar, 2024
$449,000
1170 Fulton Street Aurora, CO 80010
- Type:
- Single Family
- Sq.Ft.:
- 1,676
- Status:
- Active
- Beds:
- 3
- Lot size:
- 0.14 Acres
- Year built:
- 1950
- Baths:
- 2.00
- MLS#:
- 6442751
- Subdivision:
- Hillside
ADDITIONAL INFORMATION
“Situated in a fantastic location, this spacious home offers plenty of room for comfortable living. Featuring a beautifully finished basement, this property provides additional versatile space perfect for entertaining, a home office, or extra storage. Don’t miss the opportunity to enjoy both convenience and ample living space in this well-appointed home!”
$358,000
1309 Fulton Street Aurora, CO 80010
- Type:
- Single Family
- Sq.Ft.:
- 694
- Status:
- Active
- Beds:
- 2
- Lot size:
- 0.17 Acres
- Year built:
- 1948
- Baths:
- 1.00
- MLS#:
- 9609776
- Subdivision:
- Del Mar
ADDITIONAL INFORMATION
New Roof installed in 2024, New Furnace installed in 2020, & New AC installed in 2020 - Discover the perfect blend of classic charm and modern convenience in this beautifully updated 1940s brink ranch home, ideally situated in the heart of Aurora. This move-in-ready gem offers an unbeatable location close to everything you need. Enjoy a day of shopping and dining at the vibrant Stanley Marketplace, take your furry friend to the Stapleton Off-Leash Dog Park, or unwind at the Lowry Beer Garden—all just a short drive away. Inside, the home is filled with natural light and boasts original hardwood flooring, giving it a warm and inviting feel & fresh paint. The fully updated kitchen features sleek stainless steel appliances, a stylish subway tile backsplash, and crisp white cabinetry. Step outside to the covered patio, the perfect spot for al fresco dining or simply relaxing with a cup of coffee. The home offers two bright and airy bedrooms, a convenient laundry closet with a stackable washer and dryer, and a tastefully remodeled bathroom. Outside, the welcoming front porch and expansive fenced backyard, complete with a fire pit, provide plenty of space for outdoor activities and entertaining. Located on a peaceful, tree-lined street, this home is within walking distance to schools, parks, the Anschutz Medical Campus, and the diverse shopping and dining options along Colfax. Don’t miss out on this rare find in a prime central Aurora location! Please call or text the listing agent with questions.
Andrea Conner, Colorado License # ER.100067447, Xome Inc., License #EC100044283, [email protected], 844-400-9663, 750 State Highway 121 Bypass, Suite 100, Lewisville, TX 75067

Listings courtesy of REcolorado as distributed by MLS GRID. Based on information submitted to the MLS GRID as of {{last updated}}. All data is obtained from various sources and may not have been verified by broker or MLS GRID. Supplied Open House Information is subject to change without notice. All information should be independently reviewed and verified for accuracy. Properties may or may not be listed by the office/agent presenting the information. Properties displayed may be listed or sold by various participants in the MLS. The content relating to real estate for sale in this Web site comes in part from the Internet Data eXchange (“IDX”) program of METROLIST, INC., DBA RECOLORADO® Real estate listings held by brokers other than this broker are marked with the IDX Logo. This information is being provided for the consumers’ personal, non-commercial use and may not be used for any other purpose. All information subject to change and should be independently verified. © 2024 METROLIST, INC., DBA RECOLORADO® – All Rights Reserved Click Here to view Full REcolorado Disclaimer
Aurora Real Estate
The median home value in Aurora, CO is $458,600. This is lower than the county median home value of $500,800. The national median home value is $338,100. The average price of homes sold in Aurora, CO is $458,600. Approximately 59.37% of Aurora homes are owned, compared to 35.97% rented, while 4.66% are vacant. Aurora real estate listings include condos, townhomes, and single family homes for sale. Commercial properties are also available. If you see a property you’re interested in, contact a Aurora real estate agent to arrange a tour today!
Aurora, Colorado 80010 has a population of 383,496. Aurora 80010 is less family-centric than the surrounding county with 32.34% of the households containing married families with children. The county average for households married with children is 34.29%.
The median household income in Aurora, Colorado 80010 is $72,052. The median household income for the surrounding county is $84,947 compared to the national median of $69,021. The median age of people living in Aurora 80010 is 35 years.
Aurora Weather
The average high temperature in July is 88.2 degrees, with an average low temperature in January of 18 degrees. The average rainfall is approximately 16.8 inches per year, with 61.7 inches of snow per year.
