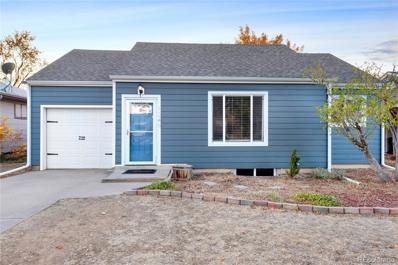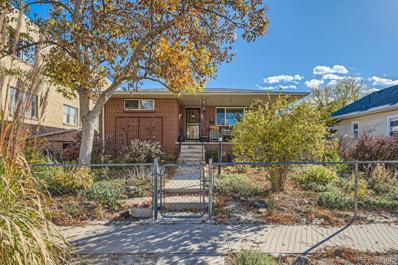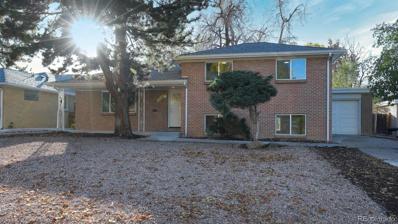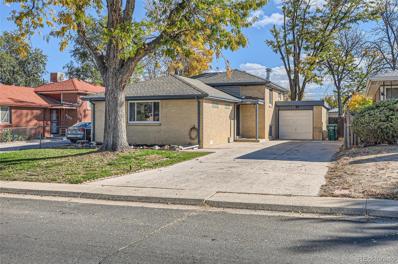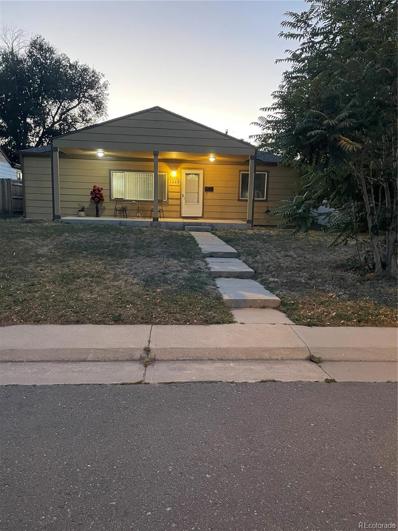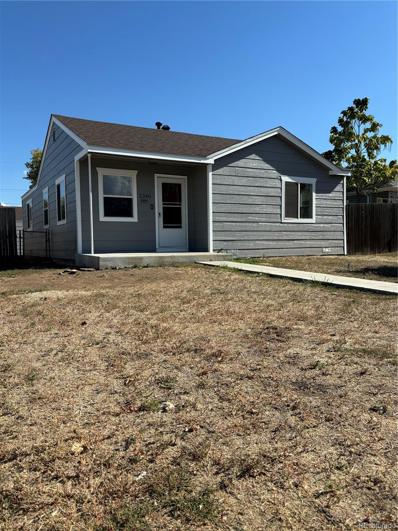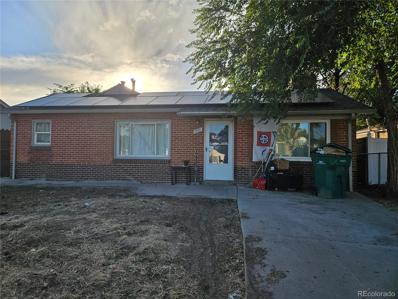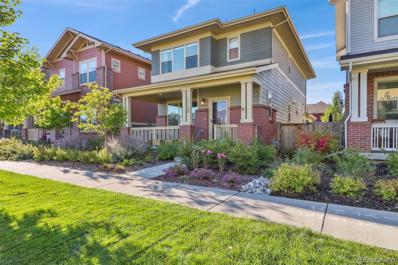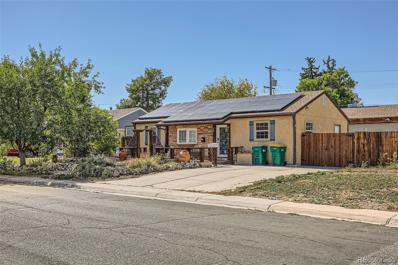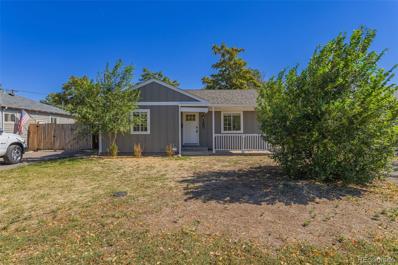Aurora CO Homes for Rent
$425,000
1249 Lansing Street Aurora, CO 80010
- Type:
- Single Family
- Sq.Ft.:
- 1,533
- Status:
- Active
- Beds:
- 3
- Lot size:
- 0.15 Acres
- Year built:
- 1951
- Baths:
- 2.00
- MLS#:
- 8111390
- Subdivision:
- Aurora Heights
ADDITIONAL INFORMATION
Welcome home to this updated Aurora Heights ranch. The main level hosts the open-plan living and dining areas and the adjacent updated kitchen with granite countertops and stainless steel appliances. You'll find two bedrooms and an updated full bathroom down the hall. Down the stairs to the lower level, you'll find the family room and adjacent flex space, as well as a third non-conforming bedroom or office area, a 3/4 bathroom, laundry, and storage area. Out back is the spacious, fully fenced private yard and covered back patio. An easy commute to Anschutz Medical Center and the major highways, this one is move-in ready.
$455,000
1652 Galena Street Aurora, CO 80010
- Type:
- Single Family
- Sq.Ft.:
- 1,376
- Status:
- Active
- Beds:
- 4
- Lot size:
- 0.15 Acres
- Year built:
- 1957
- Baths:
- 3.00
- MLS#:
- 6598881
- Subdivision:
- Aurora West
ADDITIONAL INFORMATION
Step onto the covered porch of your new home, minutes from the Fitzsimmons Medical Campus and Central Park! Easy access to downtown Denver, highways and more! This well-cared for home is waiting for its new owner! Inside you'll find a cozy living room with large windows, a huge dining and kitchen area, and 2 bedrooms and a full bath upstairs. In the basement you'll find a family room, 2 bedrooms, a kitchenette and separate laundry room with everything you need to accommodate a family member or roommates! The basement has its own entrance for easy access from the backyard if someone chose to use the basement as a potential income opportunity. Gleaming hardwood floors, a newer boiler, large rooms and a lot of charm are the highlights of this home. Nicely-sized lot with a lot of opportunity for landscaping, gardening and more. Large shed in the backyard, located on a quiet street! Don't hesitate to schedule your showing today!
$489,000
2333 Oswego Street Aurora, CO 80010
- Type:
- Single Family
- Sq.Ft.:
- 2,475
- Status:
- Active
- Beds:
- 5
- Lot size:
- 0.2 Acres
- Year built:
- 1956
- Baths:
- 2.00
- MLS#:
- 3207784
- Subdivision:
- H And J
ADDITIONAL INFORMATION
This stunning, mid-century brick home, built in 1956, spans four levels and over 2,000 square feet of beautifully updated living space. With five bedrooms and two baths, it offers ample space and modern comforts. Situated on a charming, tree-lined Denver street. This home features exceptional curb appeal with mature trees both front and back. The inviting covered front porch is ideal for enjoying summer evenings, while the extended driveway leads to a discreet, offset single-car garage. Inside, the home has been meticulously refreshed with new paint, contemporary lighting, new doors, trim, and updated flooring. The spacious main floor includes a welcoming entryway, a large living and dining room, and a fully remodeled kitchen. Beautiful dark coffee luxury vinyl plank flooring complements a two-tone paint scheme, while the curved walls add a touch of classic mid-century design. Double-pane white vinyl windows, along with glass-brick-look accents in the family and dining areas, enhance the style. The kitchen shines with all-new white cabinetry, quartz countertops, a stainless steel undermount sink, and high-end fixtures, plus an upcoming stainless steel appliance package. Upstairs, the cohesive color scheme continues with three bedrooms and a full bath featuring quartz countertops and stainless fixtures. On the lower level, enjoy a spacious family room, a fourth bedroom with plush carpeting, and a beautifully renovated 3/4 bath. The basement/4th-level offers a large fifth bedroom along with a laundry/utility/storage room. The expansive backyard is fully fenced with new fencing, and the freshly added patio pad is perfect for year-round entertaining.
$430,000
11255 E 25th Avenue Aurora, CO 80010
- Type:
- Townhouse
- Sq.Ft.:
- 1,286
- Status:
- Active
- Beds:
- 2
- Lot size:
- 0.06 Acres
- Year built:
- 2017
- Baths:
- 2.00
- MLS#:
- 1630923
- Subdivision:
- Stapleton Aurora
ADDITIONAL INFORMATION
This stunning 2-bedroom, 2-bath townhome is situated in the beautiful Central Park area, just minutes from I-225, light rail, and Stanley Market Place. The open floor plan faces west, filling the space with natural light. The gorgeous kitchen features solid quartz countertops, an elegant backsplash, and stainless steel appliances. Upstairs, you'll find vaulted ceilings, spacious bedrooms with large walk-in closets, and a convenient laundry room. Host gatherings on your covered front porch, and enjoy the extra green space that comes with this end unit. The oversized attached 2-car garage provides plenty of storage. Take advantage of all that Central Park has to offer—don't miss this incredible opportunity!
$430,000
2030 Nome Street Aurora, CO 80010
- Type:
- Single Family
- Sq.Ft.:
- 1,777
- Status:
- Active
- Beds:
- 4
- Lot size:
- 0.15 Acres
- Year built:
- 1957
- Baths:
- 2.00
- MLS#:
- 6878185
- Subdivision:
- Cox
ADDITIONAL INFORMATION
Well-kept brick home ready for a quick move-in! Be a part of the new generation of homeowners in this up-and-coming North Aurora Division! Super close to great restaurants on Colfax, Stanley Marketplace, and Central Park! Bonus perk of being minutes away from Anschutz! Home has front/side/rear access to yard; easy access for basement room share or for your teenage kid!
$410,000
1717 Geneva Street Aurora, CO 80010
- Type:
- Single Family
- Sq.Ft.:
- 1,300
- Status:
- Active
- Beds:
- 3
- Lot size:
- 0.15 Acres
- Year built:
- 1940
- Baths:
- 2.00
- MLS#:
- 6544124
- Subdivision:
- Aurora
ADDITIONAL INFORMATION
INCREDIBLE OPPORTUNITY WITH A 2.3% ASSUMABLE MORTGAGE! Don’t miss out! This beautifully maintained home blends timeless charm with stylish updates. Situated on a spacious lot, it boasts a fully fenced yard and a cozy front porch, perfect for your morning coffee. Inside, the warm ambiance is enhanced with elegant lighting and beautiful flooring. The lower level offers a walk-out basement, providing versatile extra space! Conveniently located near schools, shopping, dining, highways, and more. Move-in ready and waiting for you—reach out to Kristin Hoffmann at 303-564-6858 for more information!
$409,999
1245 Emporia Street Aurora, CO 80010
- Type:
- Single Family
- Sq.Ft.:
- 960
- Status:
- Active
- Beds:
- 3
- Lot size:
- 0.15 Acres
- Year built:
- 1950
- Baths:
- 1.00
- MLS#:
- 1802660
- Subdivision:
- Wilco
ADDITIONAL INFORMATION
Welcome Home! This is the home, where you want to live: beautiful, peaceful, delightful, colorful, cheerful, joyful, restful... The warm and welcoming design provides light and an open and spacious feeling. This charming 3 bedroom 1 bath Single Family Home is located in the vibrant Aurora Cultural Arts District. Enjoy a Beautifully remodeled house -newer flooring, roofing, water heater, paint, and more...The large covered patio and fully fenced backyard are great for gardening, pets, and entertaining. This area is close to Anschutz Medical Campus, UC Health, VA Hospital, Children's Hospital, highways, Downtown, Central Park, Stanley Marketplace, dining, shopping, entertainment, and other amenities, and walking distance to Lowry Park.
- Type:
- Townhouse
- Sq.Ft.:
- 1,715
- Status:
- Active
- Beds:
- 3
- Lot size:
- 0.2 Acres
- Year built:
- 2024
- Baths:
- 3.00
- MLS#:
- 4414499
- Subdivision:
- Argenta
ADDITIONAL INFORMATION
MOVE IN READY! This 3 bed, 3 bath plan has some gorgeous interior selections with a neutral palette, upgraded appliances, contemporary fireplace and energy efficiency in mind. Two main suites, balcony, and laundry on the 3rd floor offer privacy and convenience. Contact us for a full list of upgrades! This thriving and fast growing community offers a mix of residential, retail and parks with event spaces for neighborhood gatherings! Located in the heart of east Lowry, we are close to the Lowry dog park, Town Center, UC Heath and Cherry Creek Shopping Center. Convenient access to DIA, Downtown Denver and the mountains as well! CONTACT US FOR A LIVE TOUR!
- Type:
- Townhouse
- Sq.Ft.:
- 1,715
- Status:
- Active
- Beds:
- 3
- Lot size:
- 0.2 Acres
- Year built:
- 2024
- Baths:
- 3.00
- MLS#:
- 1966750
- Subdivision:
- Argenta
ADDITIONAL INFORMATION
Turn key ready new home in a new thriving community! The only luxury living community in the heart of East Lowry. This exquisite 3 bed, 3 bath townhome provides ample space for relaxation and privacy. All three bedrooms are generously sized with ample room for relaxation and privacy. Our modern appointments, premium finishes and gourmet Kitchen Aid appliances make this home conveniently ready for a move in asap! Secure parking, additional space and the layout are just a few things that make this floorplan highly functional. Plenty of natural light, a private patio and a convenient location close to shopping, the airport, downtown Denver and Cherry Creek put this home at the heart of an active modern lifestyle!
$364,900
785 Hanover Street Aurora, CO 80010
- Type:
- Single Family
- Sq.Ft.:
- 960
- Status:
- Active
- Beds:
- 2
- Lot size:
- 0.19 Acres
- Year built:
- 1952
- Baths:
- 1.00
- MLS#:
- 4810249
- Subdivision:
- Colfax Villa
ADDITIONAL INFORMATION
Turn-key & absolutely charming renovated home, move-in-ready, has a total of 2 bedrooms and 1 full bath with parking space in the back. Great commuter location close to 225 Highway, school, shopping, park.! Coming into this beautiful home, the living room has a ray of natural light coming from the open-style windows. The home has a brand new roof in 09/2024 and newer windows and lots of updates. The front and back yard have incredible space for your landscaping. This house is a must-see!
$354,000
1301 Jamaica Street Aurora, CO 80010
- Type:
- Single Family
- Sq.Ft.:
- 792
- Status:
- Active
- Beds:
- 2
- Lot size:
- 0.14 Acres
- Year built:
- 1952
- Baths:
- 1.00
- MLS#:
- 9991958
- Subdivision:
- East Colfax
ADDITIONAL INFORMATION
Charming 2-bedroom, 1-bathroom corner lot home located in a quiet, friendly neighborhood. This cozy house features beautiful hardwood floors throughout and a detached garage for added convenience. The spacious backyard is perfect for outdoor living, complete with a covered deck and patio, ideal for relaxing or entertaining guests. Situated just moments from Children’s Hospital and Colorado Anschutz Hospital, this home offers easy access to I-225 and I-70, making commuting a breeze. Whether you're looking for a peaceful retreat or a property with close proximity to all the essentials, this home provides the perfect balance. Don’t miss the chance to make it yours!
$489,000
946 Paris Street Aurora, CO 80010
- Type:
- Single Family
- Sq.Ft.:
- 2,044
- Status:
- Active
- Beds:
- 4
- Lot size:
- 0.14 Acres
- Year built:
- 1961
- Baths:
- 2.00
- MLS#:
- 6270347
- Subdivision:
- Del Mar
ADDITIONAL INFORMATION
**This home is eligible for financing incentives under the Community Reinvestment Act (CRA) through select lenders. The CRA provides a percentage of the loan amount as a lender credit** This thoughtfully updated, pre-inspected home is move-in ready and not to be missed! Offering four spacious bedrooms and three levels of bright living space, this property boasts numerous upgrades with a unique open-concept floor plan that is rare for this area. In addition to a complete interior cosmetic remodel, the property offers many improvements including a new driveway, a new air conditioning system and air handler, a new water heater, and a newer boiler and roof. The home also features new carpet and a new privacy fence. Additionally, it is conveniently located just minutes from the Anschutz Medical Campus and neighborhood amenities such as Del Mar Park and the aquatic center. 946 Paris St is a rare gem, boasting over 2,000 square feet of above-grade living space. As you enter the home, you'll notice the beautifully refinished hardwood floors and the spacious, open floor plan. The well-appointed kitchen serves as the heart of the house, featuring quartz countertops, new stainless steel appliances, and an oversized island with seating. A new sliding glass door leads to a private outdoor retreat with unobstructed views across the open field at the Burrell Arts Campus. Almost everything is new inside this home; just move right in and enjoy! Call to set your showing today!
$529,900
484 N Moline Street Aurora, CO 80010
- Type:
- Single Family
- Sq.Ft.:
- 1,911
- Status:
- Active
- Beds:
- 4
- Lot size:
- 0.24 Acres
- Year built:
- 1959
- Baths:
- 2.00
- MLS#:
- 6300584
- Subdivision:
- Highland Park
ADDITIONAL INFORMATION
This impressive brick ranch effortlessly combines timeless charm with modern updates, making it truly move-in ready. Beautiful hardwood floors stretch across the main level, with the kitchen featuring sleek tile for a touch of practicality and style. The luxurious basement bathroom feels like a personal retreat, offering a spa-like experience with its elegant clawfoot tub and separate shower — the perfect escape for unwinding at home. The finished basement provides plenty of space to get creative. It includes multiple rooms as well as a wet bar. A highlight of the property is the oversized detached garage, which provides abundant space for parking, extra storage, or the opportunity to create your ideal workshop or studio. The lot not only features ample parking, but also a beautiful yard with lush green grass, the best of both worlds! Situated just steps from Del Mar Park and within close proximity to major shops and restaurants, this home sits in a highly desirable location. This is a rare opportunity to enjoy both convenience and lifestyle in one beautiful package.
$460,000
2340 Geneva Street Aurora, CO 80010
- Type:
- Single Family
- Sq.Ft.:
- 1,151
- Status:
- Active
- Beds:
- 3
- Lot size:
- 0.15 Acres
- Year built:
- 1957
- Baths:
- 2.00
- MLS#:
- 9400524
- Subdivision:
- Aurora Stanley
ADDITIONAL INFORMATION
What a perfect Starter home This will be a great place to begin your home ownership journey. The rooms are all good sized and the back yard will be a great place to create new memories with your friends and family. There were a bunch of recent upgrades. New roof, new kitchen, new floor covering, refinished hardwood, new paint inside and out ----------------------------------
$490,000
1749 Macon Street Aurora, CO 80010
- Type:
- Single Family
- Sq.Ft.:
- 1,647
- Status:
- Active
- Beds:
- 4
- Lot size:
- 0.15 Acres
- Year built:
- 1950
- Baths:
- 1.00
- MLS#:
- 7542807
- Subdivision:
- Davis Sub
ADDITIONAL INFORMATION
Just a little elbow grease could return this home to its former beauty! Come see what potential lies in this one-story ranch home. Main floor living with all hardwood floors, granite countertops, stainless steel appliances, subway tile backsplash, and laundry on the main. Basement has 2 non-conforming bedrooms, to design as you wish. Large, fenced backyard is ready for family fun BBQ's and get-togethers.
$425,000
2056 Fulton Street Aurora, CO 80010
- Type:
- Single Family
- Sq.Ft.:
- 1,840
- Status:
- Active
- Beds:
- 4
- Lot size:
- 0.15 Acres
- Year built:
- 1933
- Baths:
- 2.00
- MLS#:
- 6483764
- Subdivision:
- New England Heights
ADDITIONAL INFORMATION
Motivated Seller! $25,000 Price Reduction + Incredible Income Potential! Welcome to 2056 Fulton St, a beautifully updated 4-bedroom, 2-bathroom ranch home in the heart of Aurora, CO. The seller is motivated and ready to consider all offers, making this your chance to own a fantastic property with endless possibilities. For investors, this home has an active offer to rent the whole house + detached garage for 3,400/month. Or For owner-occupants there is an active offer to rent just the detached garage for $1,200 a month. Whether you're looking for a personal residence or a smart investment, this home delivers! Inside, you'll find a spacious living room with modern LVP flooring, perfect for relaxing or entertaining. The renovated eat-in kitchen features sleek finishes and plenty of storage, while two main-level bedrooms with new carpet offer natural light and easy access to an updated bathroom and laundry room. The finished basement provides two additional bedrooms with egress windows and generous closets, perfect for guests, work-from-home space, or additional living areas. The newly renovated bathroom adds a touch of luxury to this versatile layout. Step outside to a privately fenced backyard, ready for your personal touch, and enjoy the convenience of a detached garage, whether for storage or rental income. This home is located near popular destinations like Stanley Marketplace, Fitzsimons, and UCHealth University Hospital, offering convenience and charm in one package. Plus, this home qualifies for 100% financing and a $5,000 Buyer Credit through another lender/program. To make homeownership even more affordable, ask about the 1-0 Buydown available through our preferred lender. Don’t wait—schedule your private showing today! Whether you're buying to live, rent, or both, 2056 Fulton St is ready to meet your needs. Opportunities like this don’t last long!
$449,490
338 N. Geneva Aurora, CO 80010
- Type:
- Townhouse
- Sq.Ft.:
- 1,690
- Status:
- Active
- Beds:
- 2
- Lot size:
- 2 Acres
- Year built:
- 2023
- Baths:
- 3.00
- MLS#:
- 8897228
- Subdivision:
- Argenta Sub Filing 1
ADDITIONAL INFORMATION
Gorgeous home at a fantastic price with many upgrades COME SEE US 12-2PM FOR AN OPEN HOUSE ON SUNDAY FROM 12-2PM. This stunning 2 bedroom, 2.5 bath townhome is in a great location on the edge of coveted Lowry. This home design allows for lots of entertaining area, has two patios and dual owner's suites! Refrigerator, washer/dryer and window coverings already included. Built with energy efficiency in mind, tankless hot water, high efficiency furnace and low-e glass windows, these chic homes will impress with the thoughtful flow and flexibility of space. We are located in the heart of Metro Denver with close proximity to Denver International Airport, the Cherry Creek shopping and dining district as well as the mountains with ideal access to I-70, I-25 and I-225.
- Type:
- Multi-Family
- Sq.Ft.:
- 4,800
- Status:
- Active
- Beds:
- 6
- Lot size:
- 0.26 Acres
- Year built:
- 1971
- Baths:
- 3.00
- MLS#:
- 6842562
- Subdivision:
- Lyn Acres No 1
ADDITIONAL INFORMATION
Welcome to this spacious multi-family property, offering an impressive 11,108 square feet of living space. This home is designed for comfort and functionality, featuring a variety of rooms that cater to different needs. The property boasts a well-maintained front yard, providing a warm welcome as you approach the entrance. The exterior is complemented by a fenced yard, ensuring privacy and security. Step inside to discover a kitchen that combines style and practicality. It features light hardwood floors, white appliances, and a tasteful backsplash, creating an inviting atmosphere for culinary endeavors. The kitchen is equipped with stone countertops, a range oven, and a refrigerator, making it a perfect space for both cooking and entertaining. Natural light pours in, enhancing the overall ambiance of the room. The living areas include a primary bedroom and additional bedrooms, each designed to provide comfort with carpeted floors and textured ceilings. The primary bathroom is equipped with a full bath, featuring wood-type flooring, a vanity, and a tiled shower/bath combo. The backyard is ideal for relaxation, complete with a patio area and views of the surrounding mountains. This property also includes a basement with a gas water heater, ensuring that your heating needs are met. The living room offers a versatile space that can be tailored to your preferences, whether you envision it as a cozy family gathering area or a quiet retreat.
- Type:
- Triplex
- Sq.Ft.:
- 4,800
- Status:
- Active
- Beds:
- 6
- Lot size:
- 0.26 Acres
- Year built:
- 1971
- Baths:
- 3.00
- MLS#:
- 6842562
- Subdivision:
- Lyn Acres No 1
ADDITIONAL INFORMATION
Welcome to this spacious multi-family property, offering an impressive 11,108 square feet of living space. This home is designed for comfort and functionality, featuring a variety of rooms that cater to different needs. The property boasts a well-maintained front yard, providing a warm welcome as you approach the entrance. The exterior is complemented by a fenced yard, ensuring privacy and security. Step inside to discover a kitchen that combines style and practicality. It features light hardwood floors, white appliances, and a tasteful backsplash, creating an inviting atmosphere for culinary endeavors. The kitchen is equipped with stone countertops, a range oven, and a refrigerator, making it a perfect space for both cooking and entertaining. Natural light pours in, enhancing the overall ambiance of the room. The living areas include a primary bedroom and additional bedrooms, each designed to provide comfort with carpeted floors and textured ceilings. The primary bathroom is equipped with a full bath, featuring wood-type flooring, a vanity, and a tiled shower/bath combo. The backyard is ideal for relaxation, complete with a patio area and views of the surrounding mountains. This property also includes a basement with a gas water heater, ensuring that your heating needs are met. The living room offers a versatile space that can be tailored to your preferences, whether you envision it as a cozy family gathering area or a quiet retreat.
$1,125,000
1631 Clinton Street Aurora, CO 80010
- Type:
- Multi-Family
- Sq.Ft.:
- 3,900
- Status:
- Active
- Beds:
- n/a
- Year built:
- 1961
- Baths:
- MLS#:
- 8369231
ADDITIONAL INFORMATION
Capstone is pleased to present 1631 Clinton Street, built in 1961, the property has undergone comprehensive renovations, bringing it up to contemporary standards. The six-unit building features a mix of two-bedroom and three-bedroom units, providing ample space for residents. Each unit has been meticulously updated, offering a blend of modern amenities and classic charm. The property is self-managed, allowing for direct oversight of operations and maintenance, which can result in cost savings and more personalized tenant relations.
$409,000
1428 Dayton Street Aurora, CO 80010
- Type:
- Single Family
- Sq.Ft.:
- 1,279
- Status:
- Active
- Beds:
- 3
- Lot size:
- 0.11 Acres
- Year built:
- 1921
- Baths:
- 2.00
- MLS#:
- 6892172
- Subdivision:
- Del Mar
ADDITIONAL INFORMATION
New York loft meets Denver Victorian in this stylish and updated home. Tons of charming details like wood floors and moldings. The three bedrooms allows for room for guests and office space. Every surface has recently been painted with designer colors. A custom railing leads to an incredible loft style primary bedroom with an attached en-suite. This gem has been restored with the upmost care. The kitchen has all new appliances and French doors that open to a giant back yard. Perfect for gardening or creating your own oasis. The detached garage allows for storage of all your Colorado toys. The house is minutes from Stanely Marketplace and around the corner from restaurants and breweries. Get a piece of Aurora before this artist area soars in pricing! This listing qualifies for a 1.75% lender credit (Based off loan amount) call for more details!
$774,900
11150 E 26th Avenue Aurora, CO 80010
- Type:
- Single Family
- Sq.Ft.:
- 2,727
- Status:
- Active
- Beds:
- 4
- Lot size:
- 0.08 Acres
- Year built:
- 2018
- Baths:
- 4.00
- MLS#:
- 3033358
- Subdivision:
- Stapleton Aurora
ADDITIONAL INFORMATION
Step into this impeccably maintained 4-bedroom, 3.5-bathroom, 2-story home, offering an impressive blend of style and functionality. Boasting 10-foot ceilings on the main floor, an open floor plan, and an attached 2-car garage, this home is designed to accommodate modern living with ease. The heart of the home is the gourmet kitchen, a chef’s dream. Featuring elegant quartz countertops, upgraded cabinetry with dovetail soft-close drawers, and top-of-the-line stainless steel appliances, including double ovens and a sleek flat-top gas range. An upgraded sink, a generous kitchen island, and a cozy fireplace add to the charm, creating the perfect space for entertaining or relaxing. The main level also includes a stylish powder room and beautiful engineered wood flooring that flows throughout. Upstairs, you’ll find the spacious master suite, complete with a large walk-in closet and a luxurious ensuite bath featuring dual sinks, upgraded tile, and a separate shower. Two additional bedrooms, a second bathroom with a separate toilet and shower, and a conveniently located laundry room round out the upper floor, providing both comfort and convenience. The fully finished basement expands your living options, with a versatile second living area, an additional bedroom, and a full bathroom. Whether used as a guest suite, home office, or media room, this space adapts to your needs. Situated in a vibrant community near the Stanley Marketplace, Bluff Lake Nature Center, Anchutz Medical Center, Children’s Hospital, and essential shopping, this home offers easy access to I-70, I-225, and Denver International Airport (DIA). Commuting and exploring the local area couldn’t be more convenient. With professionally selected modern design elements throughout, including upgraded tile, quartz countertops, and high-end finishes, this home offers a perfect balance of luxury and practicality. Don't miss the opportunity to call this exceptional property yours!
$425,000
705 Macon Street Aurora, CO 80010
- Type:
- Single Family
- Sq.Ft.:
- 1,032
- Status:
- Active
- Beds:
- 3
- Lot size:
- 0.13 Acres
- Year built:
- 1954
- Baths:
- 2.00
- MLS#:
- 1660257
- Subdivision:
- Burns Aurora 2nd Flg
ADDITIONAL INFORMATION
Appraised at $445000 a year ago, 9/2023! Welcome Home! This adorable 3-bedroom, 2-bathroom home includes comfort and coziness. The landscaped outdoors continues the them of coziness and privacy with a back porch area featuring your own water feature and hot tub to add to your favorite memories. As you first enter, you'll notice the open-concept layout which connects the living room, dining area, and kitchen. The living room features a cozy fireplace, creating a focal point for relaxation and gatherings. This kitchen adds to the cozy theme with its design and functionality. Stainless steel appliances, ample counter space, a additional prep sink and a convenient layout make cooking a pleasure. The primary bedroom is complete with an ensuite bathroom. Two additional well-appointed bedrooms offer versatility for guests, a home office, or hobbies. Indulge in the ultimate outdoor retreat as you step into the custom backyard oasis. Whether you're hosting a summer gathering or simply enjoying a quiet evening under the stars, this backyard will be sure to please. In addition, the oversized detached 2-car garage with heating and air conditioning is ideal for a man cave or she shed! Conveniently located near the Anschutz Medical Center, this home offers easy access to everything you need while providing a tranquil escape from the hustle and bustle of everyday life. Don't miss out on the opportunity to own this beauty. Solar panels are leased and would need to be assumed by the new homeowner. Note:
$349,900
808 Hanover Street Aurora, CO 80010
- Type:
- Single Family
- Sq.Ft.:
- 814
- Status:
- Active
- Beds:
- 2
- Lot size:
- 0.14 Acres
- Year built:
- 1952
- Baths:
- 1.00
- MLS#:
- 9163024
- Subdivision:
- Colfax Villa
ADDITIONAL INFORMATION
SELLER IS OFFERING $5,000.00 IN CLOSING COSTS!! Welcome to this charming 2 bedroom, 1 bath Ranch home with new roof, gutters and downspouts. New kitchen cabinets, countertops, dishwasher, and newly finished bathroom, refrigerator, stove/oven, washer/dryer. This is a turn key opportunity!! Redone wooden floors and new carpet. Eat in kitchen and dining area! Close to Anschutz Medical Center, Stanley Market Place, Lowry, Highway 225, Expansive back yard is a " blank canvas" waiting for your finishing touches! Large lot and possibly room for a garage. Purchaser to verify zoning. Off street parking 3 places. updated electrical panel 1 year Home warranty included.
$475,000
1660 Lima Street Aurora, CO 80010
- Type:
- Single Family
- Sq.Ft.:
- 1,553
- Status:
- Active
- Beds:
- 4
- Lot size:
- 0.15 Acres
- Year built:
- 1947
- Baths:
- 2.00
- MLS#:
- 9736334
- Subdivision:
- Boston Heights
ADDITIONAL INFORMATION
Welcome to this beautifully remodeled offering modern upgrades and timeless charm. Step inside to discover stunning hardwood floors that flow throughout the living spaces, adding warmth and elegance. The fully updated kitchen boasts sleek granite countertops, white cabinetry, and l stainless steel appliances, perfect for cooking and entertaining. Both bathrooms have been tastefully renovated with contemporary finishes, ensuring comfort and style. With spacious bedrooms, ample natural light, and attention to detail in every corner, this home is move-in ready and ideal for modern living. The large yard is great for entertaining with a large patio space, fender area for your 4 legged friends and access to the large 2 car detached garage. The location is close to parks, schools and Anschutz Medical Center. Don't miss this gem!
Andrea Conner, Colorado License # ER.100067447, Xome Inc., License #EC100044283, [email protected], 844-400-9663, 750 State Highway 121 Bypass, Suite 100, Lewisville, TX 75067

Listings courtesy of REcolorado as distributed by MLS GRID. Based on information submitted to the MLS GRID as of {{last updated}}. All data is obtained from various sources and may not have been verified by broker or MLS GRID. Supplied Open House Information is subject to change without notice. All information should be independently reviewed and verified for accuracy. Properties may or may not be listed by the office/agent presenting the information. Properties displayed may be listed or sold by various participants in the MLS. The content relating to real estate for sale in this Web site comes in part from the Internet Data eXchange (“IDX”) program of METROLIST, INC., DBA RECOLORADO® Real estate listings held by brokers other than this broker are marked with the IDX Logo. This information is being provided for the consumers’ personal, non-commercial use and may not be used for any other purpose. All information subject to change and should be independently verified. © 2024 METROLIST, INC., DBA RECOLORADO® – All Rights Reserved Click Here to view Full REcolorado Disclaimer
| Listing information is provided exclusively for consumers' personal, non-commercial use and may not be used for any purpose other than to identify prospective properties consumers may be interested in purchasing. Information source: Information and Real Estate Services, LLC. Provided for limited non-commercial use only under IRES Rules. © Copyright IRES |
Aurora Real Estate
The median home value in Aurora, CO is $458,600. This is lower than the county median home value of $500,800. The national median home value is $338,100. The average price of homes sold in Aurora, CO is $458,600. Approximately 59.37% of Aurora homes are owned, compared to 35.97% rented, while 4.66% are vacant. Aurora real estate listings include condos, townhomes, and single family homes for sale. Commercial properties are also available. If you see a property you’re interested in, contact a Aurora real estate agent to arrange a tour today!
Aurora, Colorado 80010 has a population of 383,496. Aurora 80010 is less family-centric than the surrounding county with 32.34% of the households containing married families with children. The county average for households married with children is 34.29%.
The median household income in Aurora, Colorado 80010 is $72,052. The median household income for the surrounding county is $84,947 compared to the national median of $69,021. The median age of people living in Aurora 80010 is 35 years.
Aurora Weather
The average high temperature in July is 88.2 degrees, with an average low temperature in January of 18 degrees. The average rainfall is approximately 16.8 inches per year, with 61.7 inches of snow per year.
