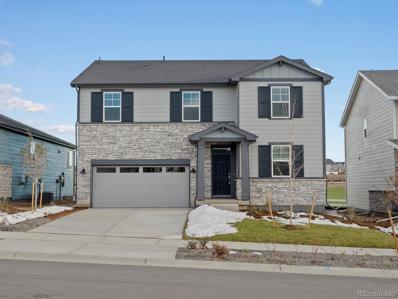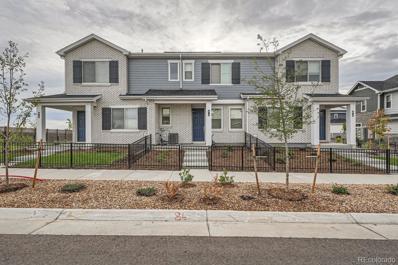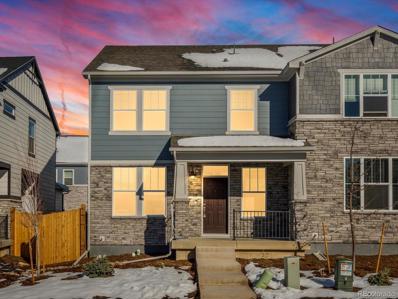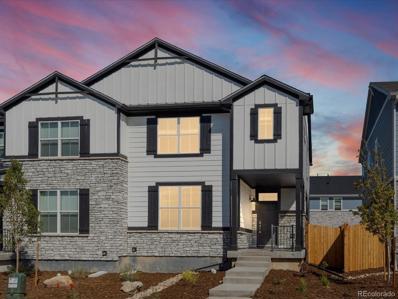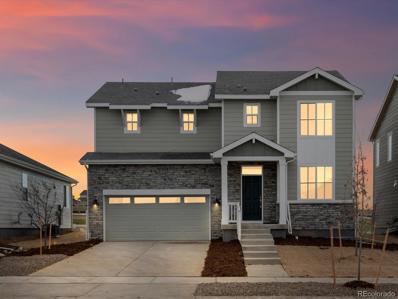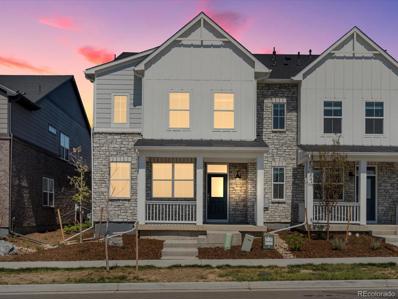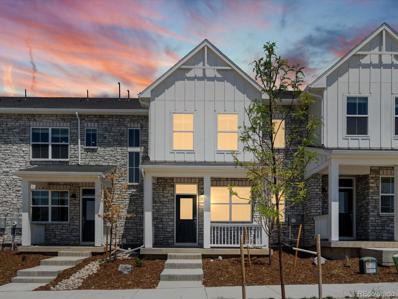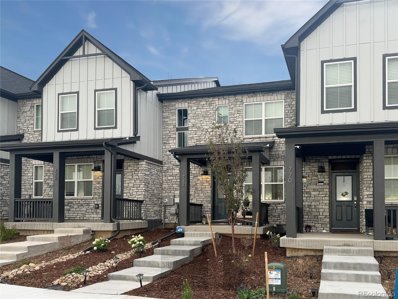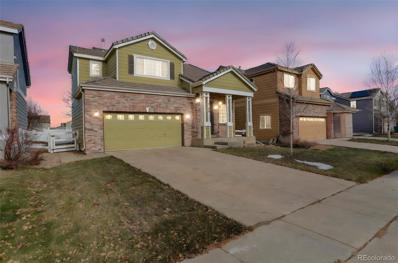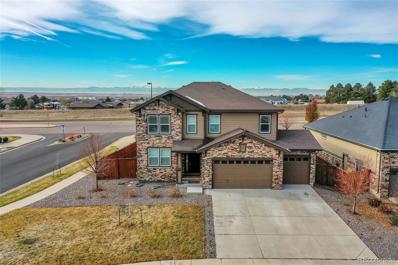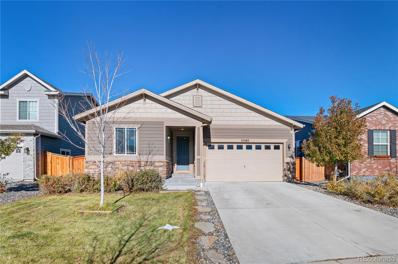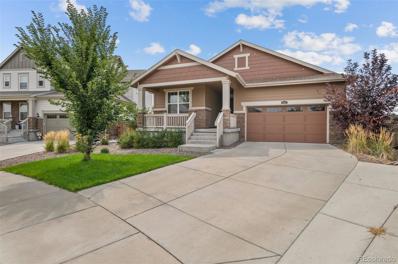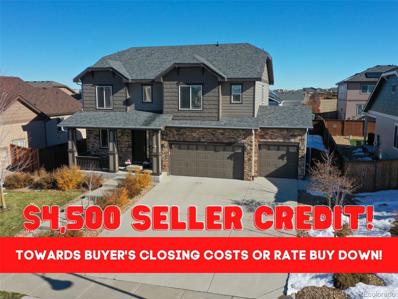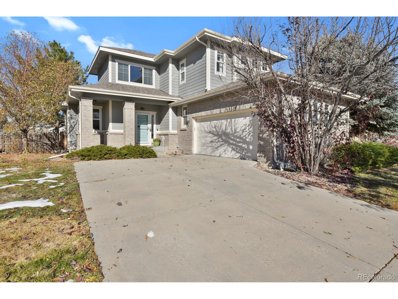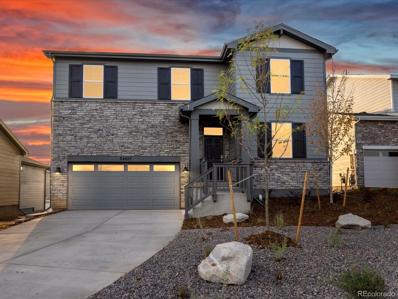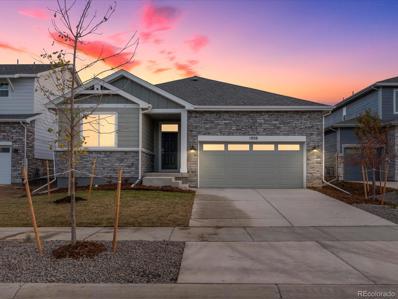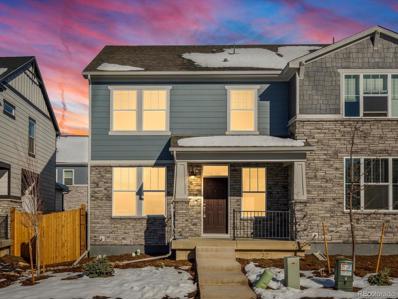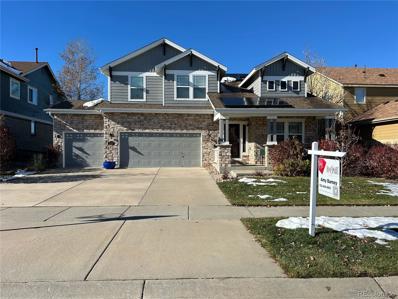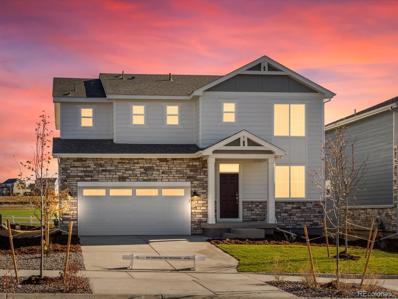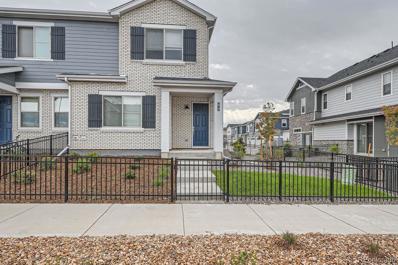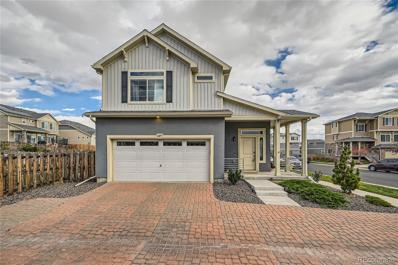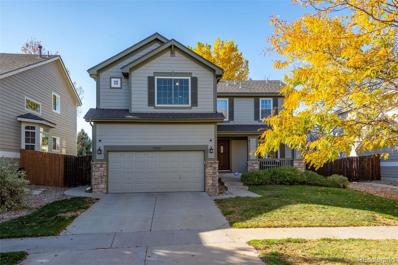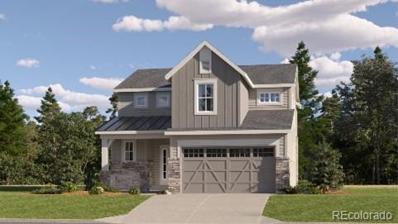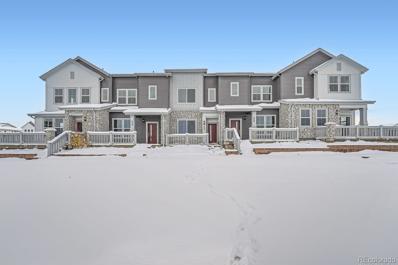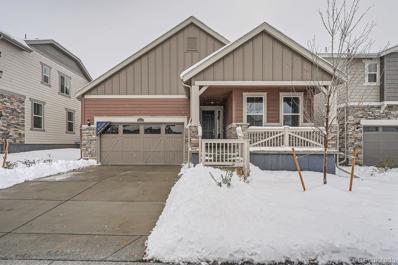Aurora CO Homes for Rent
The median home value in Aurora, CO is $475,000.
This is
lower than
the county median home value of $500,800.
The national median home value is $338,100.
The average price of homes sold in Aurora, CO is $475,000.
Approximately 59.37% of Aurora homes are owned,
compared to 35.97% rented, while
4.66% are vacant.
Aurora real estate listings include condos, townhomes, and single family homes for sale.
Commercial properties are also available.
If you see a property you’re interested in, contact a Aurora real estate agent to arrange a tour today!
- Type:
- Single Family
- Sq.Ft.:
- 2,562
- Status:
- NEW LISTING
- Beds:
- 4
- Lot size:
- 0.12 Acres
- Year built:
- 2024
- Baths:
- 3.00
- MLS#:
- 2265251
- Subdivision:
- Murphy Creek
ADDITIONAL INFORMATION
Unique and rare opportunity to get into an incredibly inviting, well designed and efficient home that backs up to Murphy Creek Golf Course! All the views, convenient access to highways, no neighbors and no golf club fees are what you will find here. THE HOME: 4 Bedrooms, flex room for office, 2.5 Baths, 2 car garage, 2,662sf finished, 993sf unfinished basement - 3,555sf total Open floor plan ~ Flex room for office/gym ~ Spray foam insulation, quieter, cleaner, lower energy costs ~ Gourmet kitchen with quartz island and oak cabinetry ~ Walk-in pantry ~ High efficiency Carrier furnace ~ Rinnai tankless water heater ~ UV blocking windows ~ Stone and wood siding exterior ~ Timeless styling and design elements ~ Warranty included ~ Built by Award Winning Meritage Homes. THE COMMUNITY: Murphy Creek is a newer family and park filled community in the growing urban-suburban oasis of eastern Aurora. Situated minutes from highways, commuting is a breeze, 18mins to DIA, 11mins to Buckley Air Force Base, 35mins to Cherry Creek, 18mins to Costco and 15mins to dining and entertainment filled Southlands. Don’t miss the opportunity to see this great home, schedule a showing today!
$394,990
27482 E 1st Avenue Aurora, CO 80018
- Type:
- Townhouse
- Sq.Ft.:
- 1,188
- Status:
- NEW LISTING
- Beds:
- 2
- Lot size:
- 0.04 Acres
- Year built:
- 2024
- Baths:
- 3.00
- MLS#:
- 7619756
- Subdivision:
- Harmony
ADDITIONAL INFORMATION
MOVE IN READY. INTEREST RATE PROGRAMS AVAILABLE! Brand new 1,188 sq. ft. townhome with fully fenced in yard. The Bryant plan features 2 bedrooms, each with their own on-suite bathroom! Functional two-story floor plan features oversized living room and 9' ceilings on both floors! The island kitchen with pantry boasts many designer upgrades, including 42" upgraded cabinets, gas range, upgraded kitchen countertops, tile, carpet, and upgraded flooring throughout the main level. Owner's suite on upper level features walk-in shower with bench, dual sinks, and oversized walk-in closet. Second bedroom has it's own bath, and makes a great guest bedroom or roommate layout. Upstairs laundry is conveniently located near both bedrooms. Enjoy amazing community amenities including resort pool/hot tub, clubhouse, onsite fitness center, dog park, sand volleyball, basketball courts, onsite PK-8 school, and miles of trails right outside your front door! *Pictures are from similar home.
- Type:
- Single Family
- Sq.Ft.:
- 1,577
- Status:
- NEW LISTING
- Beds:
- 3
- Lot size:
- 0.06 Acres
- Year built:
- 2024
- Baths:
- 3.00
- MLS#:
- 7342156
- Subdivision:
- Horizon Uptown
ADDITIONAL INFORMATION
This 2-story home features 3 bedrooms and 2.5 bathrooms. As you step inside to the welcoming open-concept layout seamlessly connects the kitchen, dining area, and great room, creating an inviting space for entertaining friends and family. The upper level boasts laundry, making chores a breeze. The primary suite provides a cozy retreat after a long day and spacious walk-in closet. And that’s not all! The Breckenridge boasts a covered front porch and a private side yard—a tranquil outdoor space where you can unwind, garden, or enjoy a morning coffee, and also includes a basement, providing extra storage space. ***This home qualifies for special incentives with Meritage Homes' preferred lender. Terms and conditions apply. See sales counselor for details!
- Type:
- Single Family
- Sq.Ft.:
- 1,461
- Status:
- NEW LISTING
- Beds:
- 3
- Lot size:
- 0.07 Acres
- Year built:
- 2024
- Baths:
- 3.00
- MLS#:
- 4330437
- Subdivision:
- Horizon Uptown
ADDITIONAL INFORMATION
This 2-story home features 3 bedrooms and 2.5 bathrooms. As you step inside to the welcoming open-concept layout seamlessly connects the kitchen, dining area, and great room, creating an inviting space for entertaining friends and family. The upper level boasts laundry, making chores a breeze. The primary suite provides a cozy retreat after a long day and spacious walk-in closet. And that’s not all! The Keystone boasts a private side yard with a covered patio—a tranquil outdoor space where you can unwind, garden, or enjoy a morning coffee, and also includes a basement, providing extra storage space. ***This home qualifies for special incentives with Meritage Homes' preferred lender. Terms and conditions apply. See sales counselor for details!
- Type:
- Single Family
- Sq.Ft.:
- 2,371
- Status:
- NEW LISTING
- Beds:
- 4
- Lot size:
- 0.13 Acres
- Year built:
- 2024
- Baths:
- 3.00
- MLS#:
- 2720238
- Subdivision:
- Murphy Creek
ADDITIONAL INFORMATION
Welcome to The Monarch at Murphy Creek by Meritage Homes, a charming golf course community. This move-in-ready home features an expansive great room leading into the dining area and kitchen, perfect for entertaining. The first floor offers a versatile flex space, while the second floor boasts a loft, providing two extra living areas. Our homes are known for their energy efficiency, featuring spray foam insulation, and built with the highest quality construction standards. Enjoy the transparency of our all-inclusive pricing where designer upgrades come standard. Available NOW, the home offers approximately 2,371 square feet, 4 bedrooms, 2.5 bathrooms, and a 2-bay garage. Ask about our preferred lender incentives, including rate buy-downs.
$477,990
22390 E 8th Place Aurora, CO 80018
- Type:
- Townhouse
- Sq.Ft.:
- 1,874
- Status:
- NEW LISTING
- Beds:
- 3
- Lot size:
- 0.05 Acres
- Year built:
- 2024
- Baths:
- 3.00
- MLS#:
- 9622500
- Subdivision:
- Horizon Uptown
ADDITIONAL INFORMATION
This 2-story townhome features 3 bedrooms and 2.5 bathrooms. As you step inside to the welcoming open-concept layout seamlessly connects the kitchen, dining area, and great room, creating an inviting space for entertaining friends and family. The upper level boasts laundry, making chores a breeze. The primary suite provides a cozy retreat after a long day and spacious walk-in closet. And that’s not all! The Woodland boasts a large loft upstairs—for an additional place to hangout and relax. Photos are representative only and are not of the actual home. Actual finishes, elevation, and features may vary.
$452,990
22350 E 8th Place Aurora, CO 80018
- Type:
- Townhouse
- Sq.Ft.:
- 1,683
- Status:
- NEW LISTING
- Beds:
- 3
- Lot size:
- 0.04 Acres
- Year built:
- 2024
- Baths:
- 3.00
- MLS#:
- 6586868
- Subdivision:
- Horizon Uptown
ADDITIONAL INFORMATION
This 2-story townhome features 3 bedrooms and 2.5 bathrooms. As you step inside from the front porch to the welcoming open-concept layout seamlessly connects the kitchen, dining area, and great room, creating an inviting space for entertaining friends and family. The upper level boasts laundry, making chores a breeze. The primary suite provides a cozy retreat after a long day and spacious walk-in closet. And that’s not all! The Orchard boasts a loft upstairs—for an additional place to hangout and relax. ***This home qualifies for a below market fixed interest rate with Meritage Homes' preferred lender through July 14th, 2024. Terms and conditions apply. See sales counselor for details!
$430,000
772 N Rome St Aurora, CO 80018
- Type:
- Other
- Sq.Ft.:
- 1,452
- Status:
- NEW LISTING
- Beds:
- 3
- Lot size:
- 0.1 Acres
- Year built:
- 2023
- Baths:
- 3.00
- MLS#:
- 6572717
- Subdivision:
- Horizon Uptown
ADDITIONAL INFORMATION
Discover a New Standard of Modern Living Welcome to your brand-new, energy-efficient dream home, where contemporary design meets unmatched functionality! This stunning residence offers a seamless blend of elegance and efficiency, crafted to elevate your lifestyle to new heights. Step Inside: A chef-inspired kitchen awaits, featuring sleek white cabinetry, quartz countertops, and top-tier stainless steel appliances, including a high-performance gas stove. Perfectly illuminated by recessed lighting, this space is the heart of the home. Relax in the primary suite, your personal retreat. Indulge in spa-like double vanities, generous closet space, and thoughtful design that transforms daily routines into luxurious experiences. Exceptional Community Living: Situated in a master-planned community, this home is surrounded by vibrant amenities: Enjoy strolls to the dog park, tennis courts, and scenic parks designed for relaxation and recreation. Simplify your commute with quick access to I-70 and embrace the convenience of nearby shopping, dining, and entertainment options. Energy Efficiency Redefined: This home is equipped with groundbreaking energy-efficient features, offering significant savings and eco-friendly living while maintaining superior comfort and quality. Nearby Attractions: The Shops at Northfield Stapleton Bluff Lake Nature Center Green Valley Ranch Beer Garden Aurora Sports Park & more! Your Next Chapter Starts Here: Don't just move-upgrade your life. Schedule your showing today and experience this extraordinary home for yourself!
- Type:
- Single Family
- Sq.Ft.:
- 1,582
- Status:
- NEW LISTING
- Beds:
- 2
- Lot size:
- 0.11 Acres
- Year built:
- 2004
- Baths:
- 3.00
- MLS#:
- 8209421
- Subdivision:
- Murphy Creek
ADDITIONAL INFORMATION
Immaculate, move in ready home in Murphy Creek golf course community. Wonderful open concept floorplan with engineered wood and LVP flooring throughout main level and up the stairs into the upper level loft. Spacious eat in kitchen with 42" cabinets, newer black stainless appliances including fridge, and large pantry. The welcoming family room is open to the kitchen and is a comfortable area for unwinding. A second, versatile living space at the front of the home has soaring 2 story ceilings and lots of natural light. This flexible space would make a great home office, living room or dining room. Stairway is a stunning focal point in the home. Upstairs you will find the private primary suite with vaulted ceilings, nice walk in closet and en-suite bathroom. Primary bath features large soaker tub and dual sinks. One additional spacious bedroom, nice secondary bathroom and a versatile loft area complete the second level. The spacious Trex deck overlooks the the low maintenance back yard and is a great space for dining and entertaining. New windows, new furnace and air conditioner, and newer water heater. Two car garage and additional storage available in large crawlspace as well. Brick exterior and concrete tile roof. Great location in golf course community, close to trails, pocket parks and highly rated P-8 school. Close to Buckley Space Force Base, Denver International Airport and Southlands Mall. Nothing left to do here, but move in. Make it yours today!
- Type:
- Single Family
- Sq.Ft.:
- 2,619
- Status:
- NEW LISTING
- Beds:
- 4
- Lot size:
- 0.18 Acres
- Year built:
- 2017
- Baths:
- 3.00
- MLS#:
- 4298788
- Subdivision:
- Traditions
ADDITIONAL INFORMATION
Welcome to these 4 beds 3 bath beautiful Richmond Build Hemingway. As you enter the home, notice beautiful wood floors on the main level, a large office, with French doors! The main floor features, a large living room a half bath, the kitchen boasts beautiful quartz counters & modern backsplash, gas stove Double oven, microwave Stainless steel refrigerator, and nice size pantry. Everything flows very well in this home. Upstairs, enjoy an ample loft space, laundry & 4 bedrooms. The full bath & the primary have modern tile. The primary has its own 5 pc. bath with dual sinks & large walk-in closet. Don't miss the GREAT Mountain view from the primary. Enjoy the large unfinished basement to make your own! New A\C just installed last year; The 3-car garage has EV charging Station. This home sits a great Corner lot! Neighborhood feature Outdoor pool & clubhouse, and parks.
- Type:
- Single Family
- Sq.Ft.:
- 1,579
- Status:
- NEW LISTING
- Beds:
- 3
- Lot size:
- 0.18 Acres
- Year built:
- 2019
- Baths:
- 2.00
- MLS#:
- 8821484
- Subdivision:
- Traditions
ADDITIONAL INFORMATION
Welcome to this incredible home with modern updates and amenities throughout! Walk in and enjoy high ceilings and spacious walkways. Two bedrooms with lots of light and closet space sit at the front of the home with a full bathroom with gorgeous tile. The hallway has a beautiful built in coat wall and leads you to the spacious dining area. The kitchen features stainless steel appliances, including a gas stove and oversize double door fridge. Cozy pendant lights sit above the kitchen island with lots of seating room. The living room has a stunning modern wall molding and sits next to a perfect office nook with built in desk and shelving. You'll never run out of space in the large primary bedroom, including the massive closet. The bathroom features a walk in shower and built-in linen shelves. You'll enter the back yard through double sliding doors onto a covered porch with overhead lighting for an incredible entertaining space. The yard is a huge well-maintained space ready for all kinds of outdoor fun. Don't miss this fantastic home!
Open House:
Saturday, 11/30 2:00-4:00PM
- Type:
- Single Family
- Sq.Ft.:
- 1,983
- Status:
- NEW LISTING
- Beds:
- 3
- Lot size:
- 0.26 Acres
- Year built:
- 2019
- Baths:
- 2.00
- MLS#:
- 4034776
- Subdivision:
- Waterstone
ADDITIONAL INFORMATION
Welcome to your dream home! As you step inside, you're greeted by a bright and airy foyer leading to two bedrooms at the front of the house. The previous owners successfully utilized this space as an Airbnb for flight attendants and traveling nurses, thanks to its privacy from the rest of the home. The spacious living room features an open floor plan with luxurious LVP flooring, abundant windows, and a flood of natural light. Perfect for entertaining, the chef's kitchen showcases a large island, sleek granite countertops, ample cabinetry and counter space, and stainless steel appliances. The adjacent dining area offers beautiful views of the newly landscaped .26-acre lot, making it an ideal setting for any gathering. The primary suite is a private retreat, complete with a spa-like ensuite bath and a spacious walk-in closet for all your storage needs. The two-car attached garage provides ample room not just for your vehicles, but also for outdoor gear and extra storage. Finally, the unfinished basement presents endless possibilities, offering a blank canvas for additional living space or extra bedrooms and bathrooms. Schedule your visit today and imagine the possibilities! This home is close to Buckley air force base, DIA, E-470, Murphy Creek Golf Course and more.
- Type:
- Single Family
- Sq.Ft.:
- 2,210
- Status:
- Active
- Beds:
- 4
- Lot size:
- 0.18 Acres
- Year built:
- 2016
- Baths:
- 3.00
- MLS#:
- 2655613
- Subdivision:
- Traditions
ADDITIONAL INFORMATION
$4,500 Closing Costs credit.......Experience the perfect blend of modern luxury and classic design of this stunning home by Richmond American Homes, Twain Model, with a 3-car garage upgrade!...The interior boasts highly upgraded wood flooring and a lighting package throughout. Gourmet chef's kitchen with double ovens, a spacious great room with the optional bump-out design option featuring a fireplace and additional living space. The stunning main floor study has double-entry doors, a staircase with rod-iron spindles leading up to the primary suite retreat, a luxurious 5-piece bathroom with European glass shower doors, and additional guest bedrooms and baths adjacent……....This home is not just beautiful, it's smart……State-of-the-art, 4K exterior cameras, inwall speakers, Lutron Indoor lighting ($5,000 Upgrade), outlets in closets for vacuums, nursery closet system, fiber internet availability through Century Link, a smart thermostat, and energy-efficient features such as solar shades throughout, you'll experience comfort and convenience. ….....The exterior offers a 3-car extended garage with a raised 3rd-car bay that creates an incredible amount of space, a Hot/cold faucet in the garage, and a front porch shade….The backyard features a storage shed with ample room for storage, and an extensive 1200 sq ft concrete patio/ hot tub-ready features with electrical and reinforcements! Natural gas BBQ line, Galvanized steel garden beds with watering from sprinkler system, additional trees and shrubs, highly upgraded basement window well grates steel. Additional features include a new class 4 impact-rated roof, new gutters, and more…The Traditions Master-Plan community offers the best of both worlds. Enjoy easy access to Denver International Airport, fabulous schools, shopping, dining, and major highways. Plus, you'll have exclusive access to parks, trails, clubhouse, and community pool! http://www.16jacksongap.com/
$650,000
25839 E 3rd Ave Aurora, CO 80018
- Type:
- Other
- Sq.Ft.:
- 3,171
- Status:
- Active
- Beds:
- 5
- Lot size:
- 0.18 Acres
- Year built:
- 2006
- Baths:
- 4.00
- MLS#:
- 2567285
- Subdivision:
- Adonea
ADDITIONAL INFORMATION
Check out this 5 bedroom 4 ba, with finished basement home perfectly planted in the Adonea neighborhood. You are in walking distance of trails, parks, schools, mail boxes and the clubhouse. Easy access to the main street from the neighborhood. This two story with finished basement will please the eye and your budget. When you arrive you are greeted by a beautiful open concept, living space with custom surround storage around the fireplace. The electronic blinds and ring security accessories make it an easy space to feel comfortable. The eating space, sliding door and adjacent kitchen allows for great entertainment. There's also an extra flex space downstairs that you can use as you wish for dining, crafting, office etc. On the top-level, you will find new carpet through out. The primary bedroom has a enough space for seating and sleeping. It has a 5 piece ensuite and walk in closet. There are 3 additional rooms upstairs. There is a guest bathroom on that level to make it easy for the whole family. The finished basement includes space that can be used as a theater room. There is a large bedroom and another bathroom which makes it useful for taking on a tenant or hosting family and friends. The back yard has custom steps leading to the patio. With the hot tub it makes a special place for year round fun. Schedule a showing so we can get you on you dream home.
- Type:
- Single Family
- Sq.Ft.:
- 2,562
- Status:
- Active
- Beds:
- 4
- Lot size:
- 0.12 Acres
- Year built:
- 2024
- Baths:
- 3.00
- MLS#:
- 9280862
- Subdivision:
- Murphy Creek
ADDITIONAL INFORMATION
The Chatfield offers a harmonious blend of space and functionality, making it ideal for your busy Colorado lifestyle. Upon entering, you're welcomed by a versatile flex space at the front of the home, perfect for a home office or additional living area. The great room flows seamlessly from this space, creating a comfortable environment for gathering and relaxation. With four bedrooms, including a spacious primary suite, and two and a half bathrooms, this home provides ample room for everyone. The 2-bay garage and thoughtful design make The Chatfield both practical and inviting for everyday living. ***Photos are representative only and are not of the actual home. Actual finishes, elevation, and features may vary***
- Type:
- Single Family
- Sq.Ft.:
- 2,789
- Status:
- Active
- Beds:
- 3
- Lot size:
- 0.19 Acres
- Year built:
- 2024
- Baths:
- 3.00
- MLS#:
- 6585578
- Subdivision:
- Murphy Creek
ADDITIONAL INFORMATION
Welcome to the Blue Mesa Ranch Floorplan! This is a larger ranch plan, also open concept has a flex space that works perfectly for your, home office or home gym. The primary suite has a large walk-in closet that leads to the bathroom. 3 Beds, 2 Baths, 2 Bay Garage. Photos are representative only and are not of the actual home. Actual finishes, elevation, and features may vary. This home will be ready NOW!
- Type:
- Single Family
- Sq.Ft.:
- 1,577
- Status:
- Active
- Beds:
- 3
- Lot size:
- 0.06 Acres
- Year built:
- 2024
- Baths:
- 3.00
- MLS#:
- 3029072
- Subdivision:
- Horizon Uptown
ADDITIONAL INFORMATION
This 2-story home features 3 bedrooms and 2.5 bathrooms. As you step inside to the welcoming open-concept layout seamlessly connects the kitchen, dining area, and great room, creating an inviting space for entertaining friends and family. The upper level boasts laundry, making chores a breeze. The primary suite provides a cozy retreat after a long day and spacious walk-in closet. And that’s not all! The Breckenridge boasts a covered front porch and a private side yard—a tranquil outdoor space where you can unwind, garden, or enjoy a morning coffee, and also includes a basement, providing extra storage space. ***This home qualifies for special incentives with Meritage Homes' preferred lender. Terms and conditions apply. See sales counselor for details!
$598,500
299 N Catawba Court Aurora, CO 80018
- Type:
- Single Family
- Sq.Ft.:
- 2,446
- Status:
- Active
- Beds:
- 3
- Lot size:
- 0.16 Acres
- Year built:
- 2004
- Baths:
- 3.00
- MLS#:
- 4460404
- Subdivision:
- Cross Creek
ADDITIONAL INFORMATION
Spacious property with open floorplan*Major systems updated*Furnace, central air conditioning and humidifier approximately 2 years old*Impact resistant roof shingles installed November 2023*Huge, open kitchen, including 42" cabinets, roll-out shelves, granite countertops with tile backsplash, gas cooking, new disposal, pantry, breakfast bar, nice eating space plus planning desk*Kitchen opens to great room with cozy gas log fireplace including tasteful tile surround, built-ins, plus surround sound*Mountain views*Oversized, fully drywalled and painted 3 car garage including workbench and cabinets*Excellent "daylight" basement, light and bright, with several above ground windows*Main floor study/office, or possible 4th bedroom with French doors*Master suite with vaulted ceiling, ceiling fan, large walk-in closet*Beautifully remodeled master bathroom with barn door*Inviting curb appeal, covered front porch, security door*Backyard features deck with mountain views plus two flagstone patios and brick paver walk-way*No houses behind*Hardwood floors*Main floor laundry with front load Samsung washer and dryer included*Easy access to E470, access to Downtown and DIA*
- Type:
- Single Family
- Sq.Ft.:
- 2,967
- Status:
- Active
- Beds:
- 3
- Lot size:
- 0.13 Acres
- Year built:
- 2024
- Baths:
- 3.00
- MLS#:
- 8038397
- Subdivision:
- Murphy Creek
ADDITIONAL INFORMATION
Discover the Dillon, a thoughtfully designed home that offers all the space you need. The main floor features a versatile flex room, perfect as a convenient home office, with a powder room nearby. Upstairs, three spacious bedrooms open up to a central loft area, creating a cozy second living space. Built with energy efficiency in mind, this home includes advanced features like spray foam insulation, ensuring comfort and savings year-round. Experience the perfect blend of quality construction and modern living with the Dillon. Photos are representative only and are not of the actual home. Actual finishes, elevation, and features may vary. Photos are representative only and are not of the actual home. Actual finishes, elevation, and features may vary. This home is ready NOW!
$429,990
27472 E 1st Avenue Aurora, CO 80018
- Type:
- Townhouse
- Sq.Ft.:
- 1,527
- Status:
- Active
- Beds:
- 3
- Lot size:
- 0.08 Acres
- Year built:
- 2024
- Baths:
- 3.00
- MLS#:
- 2905330
- Subdivision:
- Harmony
ADDITIONAL INFORMATION
MOVE IN READY. INTEREST RATE BUYDOWN PROGRAMS AVAILABLE. Brand new 1,527 sq. ft. townhome. Functional two-story floor plan features open living room with 9' ceilings, corner lot, and large fenced-in front/side yard! The stunning kitchen with pantry boasts many designer upgrades, including 42" upgraded cabinets, gas range, upgraded kitchen countertops, tile, carpet, and upgraded flooring throughout the main level. Owner's suite on upper level features walk-in shower with bench and oversized walk-in closet. 2 additional bedrooms are located on the opposite end of the home for maximum privacy, and upstairs laundry is conveniently located near all bedrooms. Cozy loft space upstairs is perfect for your home office or reading nook. Enjoy amazing community amenities including resort pool/hot tub, clubhouse, onsite fitness center, dog park, sand volleyball, basketball courts, onsite PK-8 school, and miles of trails right outside your front door! PHOTOS ARE OF SIMILAR FLOORPLAN.
$449,000
26199 E Maple Drive Aurora, CO 80018
- Type:
- Single Family
- Sq.Ft.:
- 1,170
- Status:
- Active
- Beds:
- 2
- Lot size:
- 0.12 Acres
- Year built:
- 2018
- Baths:
- 3.00
- MLS#:
- 9303362
- Subdivision:
- Adonea
ADDITIONAL INFORMATION
Welcome to your new meticulously maintained home with only 2 owners! Upon entering the front door you are met with high ceilings and a flood of natural light from the south-facing windows. Conveniently hang your gear just inside the front door in the coat closet. As you continue walking into the home you enter the living room with a gas fireplace-perfect for getting cozy this time of year! The main floor has a very open layout leading right into the kitchen. A perfect chef’s kitchen complete with plenty of granite countertop space, a gas range and plenty of storage in the pantry and cabinets. The backyard is an entertainer’s dream with the custom-built pergola, patio and spacious, fully-fenced in yard! Working your way upstairs you will find a sizable laundry room on the landing- the washer and dryer stay with the home! Both bedrooms are spacious and have their own private en-suite bathrooms providing not one, but two, primary bedroom suites! With an added 220-volt outlet ready to receive a charger in the garage, extended hard flooring throughout the main level, fresh paint throughout and like-new features, this better-than-new home is one that you will not want to miss! Schedule your showing today. Information provided herein is from sources deemed reliable but not guaranteed and is provided without the intention that any buyer rely upon it. Listing Broker takes no responsibility for its accuracy and all information must be independently verified by buyers.
$600,000
3929 S Quemoy Court Aurora, CO 80018
- Type:
- Single Family
- Sq.Ft.:
- 2,741
- Status:
- Active
- Beds:
- 4
- Lot size:
- 0.12 Acres
- Year built:
- 2001
- Baths:
- 4.00
- MLS#:
- 8815500
- Subdivision:
- East Quincy Highlands
ADDITIONAL INFORMATION
This beautiful, spacious, and updated two-story home is in an amazing location with a lower tax rate than new-build options. It features a walk-out basement and is conveniently located near a variety of amenities, including open spaces, parks, trails, Aurora Reservoir, and the Southlands Mall, which offers shopping, dining, and entertainment options. This home welcomes you in with luxury vinyl plank flooring to the dining area, then flows to the kitchen and family room. The kitchen boasts freshly painted cabinets, quartz counters, tile flooring, SS appliances, and access to the balcony. The family room features a gas fireplace and build in shelving. Head upstairs to find brand-new carpet throughout the second floor, a spacious loft, the primary suite, and two secondary bedrooms with a shared Jack-and-Jill bathroom. The walk-out basement offers a versatile flex room ideal for a recreational area or additional living space, along with a fourth bedroom and a three-quarter bathroom. Enjoy outdoor entertaining with multiple options—from the walk-out basement to the covered patio, or from the kitchen to the balcony for a scenic view. Near E-470 making commutes to DIA, Denver, and surrounding areas convenient. Don’t miss out on this beautiful two-story home in the perfect location!
- Type:
- Single Family
- Sq.Ft.:
- 2,140
- Status:
- Active
- Beds:
- 4
- Lot size:
- 0.12 Acres
- Baths:
- 3.00
- MLS#:
- 6146936
- Subdivision:
- Harvest Ridge
ADDITIONAL INFORMATION
**Contact Lennar today about Special Financing for this home - terms and conditions apply** Anticipated Completion January 2025! This beautiful new Evans 2-story is located in the brand new Harvest Ridge community in features 4 beds, 2.5 baths, laundry, great room, kitchen, dining room, unfinished basement, EXTENDED covered deck and 2 car garage. Gorgeous design finishes and upgrades throughout including luxury vinyl plank flooring, stainless steel appliances and more. Lennar provides the latest in energy efficiency and state of the art technology with several fabulous floorplans to choose from. Energy efficiency, and technology/connectivity seamlessly blended with luxury to make your new house a home. Harvest Ridge offers single family homes for every lifestyle. Close to dining, shopping, entertainment and other amenities. Don't miss your opportunity. Welcome Home! Photos and walkthrough tour are model only and subject to change.
$389,900
1945 S Gold Bug Way Aurora, CO 80018
- Type:
- Townhouse
- Sq.Ft.:
- 1,099
- Status:
- Active
- Beds:
- 2
- Lot size:
- 0.03 Acres
- Year built:
- 2024
- Baths:
- 2.00
- MLS#:
- 3616581
- Subdivision:
- Harvest Ridge
ADDITIONAL INFORMATION
**Contact Lennar today about Special Financing for this home - terms and conditions apply** Available NOW! Low maintenance living in the gorgeous new Harvest Ridge community. Just lock up and go. This brand new 2-story townhome in a 5-plex features 2 bedrooms, 2 baths, great room, kitchen, upper laundry, 1 car attached garage (rear alley entry) and conditioned crawl space. Gorgeous finishes and upgrades throughout including, slab quartz counters, luxury vinyl plank flooring, stainless steel appliances and more. Lennar provides the latest in energy efficiency and state of the art technology with several fabulous floorplans to choose from. Harvest Ridge offers several fabulous plans to choose from. Photos are model only and subject to change. Floorplans may differ some from what is represented in the MLS.
$624,900
24412 E Evans Drive Aurora, CO 80018
- Type:
- Single Family
- Sq.Ft.:
- 1,974
- Status:
- Active
- Beds:
- 2
- Lot size:
- 0.17 Acres
- Year built:
- 2024
- Baths:
- 2.00
- MLS#:
- 3133405
- Subdivision:
- Harvest Ridge
ADDITIONAL INFORMATION
**Contact Lennar today about Special Financing for this home - terms and conditions apply** Beautiful Graham ranch is located the new Harvest Ridge community and features 2 beds, 2 baths, great room, office, kitchen, 2 car garage and unfinished basement. Gorgeous upgrades and finishes throughout including stainless steel appliances, luxury vinyl plank flooring, covered deck and more. The open kitchen & dining area is great for family gatherings. Lennar seamlessly blended & showcased the unparalleled beauty of Colorado with the most innovative homes, energy efficient technologies & modern conveniences, bringing the best of both worlds together. Each floor plan is thoughtfully designed to combine elegance & luxury together with hi-tech energy efficient features. What some builders consider high-end upgrades, Lennar makes standard. Colorado living at it’s finest. Close to dining, shopping, entertainment & other amenities. Don’t wait – this community will sell out quickly! Welcome Home! Photos and walkthrough tour are a model only and subject to change.
Andrea Conner, Colorado License # ER.100067447, Xome Inc., License #EC100044283, [email protected], 844-400-9663, 750 State Highway 121 Bypass, Suite 100, Lewisville, TX 75067

Listings courtesy of REcolorado as distributed by MLS GRID. Based on information submitted to the MLS GRID as of {{last updated}}. All data is obtained from various sources and may not have been verified by broker or MLS GRID. Supplied Open House Information is subject to change without notice. All information should be independently reviewed and verified for accuracy. Properties may or may not be listed by the office/agent presenting the information. Properties displayed may be listed or sold by various participants in the MLS. The content relating to real estate for sale in this Web site comes in part from the Internet Data eXchange (“IDX”) program of METROLIST, INC., DBA RECOLORADO® Real estate listings held by brokers other than this broker are marked with the IDX Logo. This information is being provided for the consumers’ personal, non-commercial use and may not be used for any other purpose. All information subject to change and should be independently verified. © 2024 METROLIST, INC., DBA RECOLORADO® – All Rights Reserved Click Here to view Full REcolorado Disclaimer
| Listing information is provided exclusively for consumers' personal, non-commercial use and may not be used for any purpose other than to identify prospective properties consumers may be interested in purchasing. Information source: Information and Real Estate Services, LLC. Provided for limited non-commercial use only under IRES Rules. © Copyright IRES |
