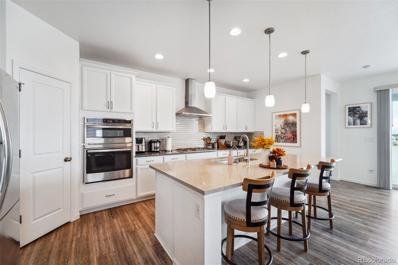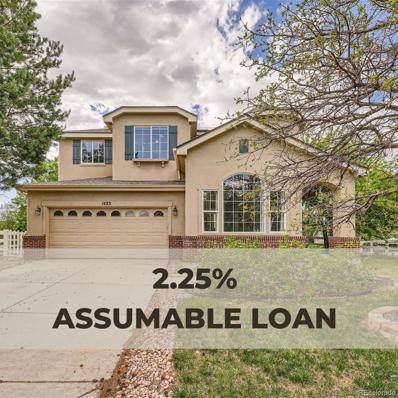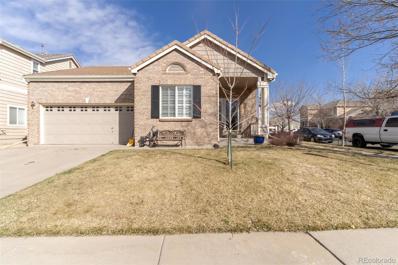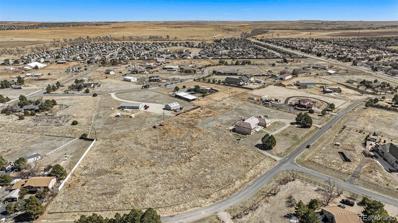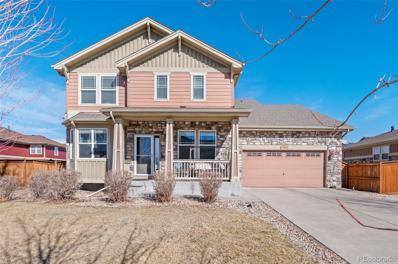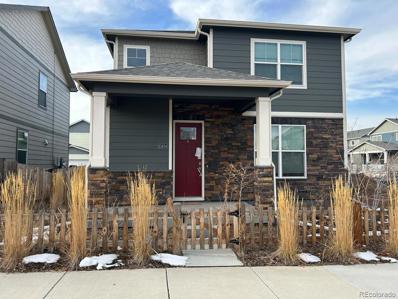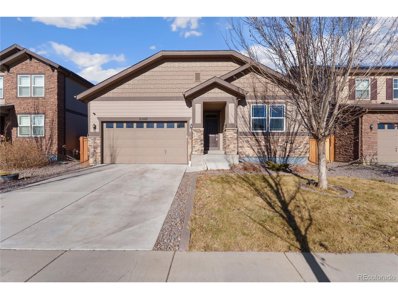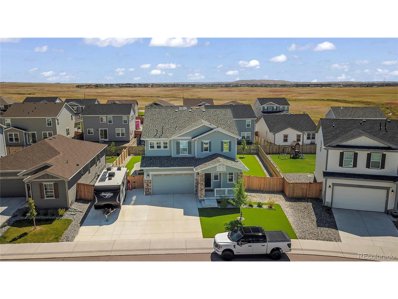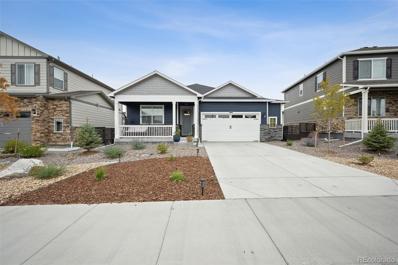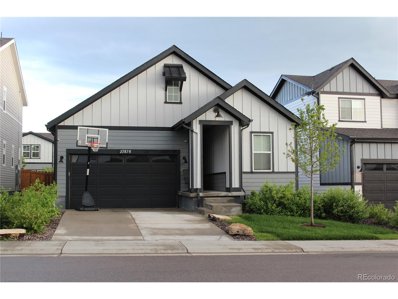Aurora CO Homes for Rent
$560,000
706 N Quatar Street Aurora, CO 80018
- Type:
- Single Family
- Sq.Ft.:
- 1,914
- Status:
- Active
- Beds:
- 4
- Lot size:
- 0.08 Acres
- Year built:
- 2021
- Baths:
- 3.00
- MLS#:
- 8840683
- Subdivision:
- Horizon Uptown
ADDITIONAL INFORMATION
Back on the market with a new price and a new universal EV charger! Veterans can assume the VA loan for a sub 3% interest rate! Welcome to Horizon Uptown, a new development community with lots in store! With many parks, walking trails, playgrounds, dog parks, business district, and even a new school all in the works, this property is a true investment in the future! This home is a rare for the area standalone 4 bedroom and has been upgraded to include solar panels to offset your power draw. Quartz countertops, tile backsplash, stainless steel appliances including a gas range, smart home features, and a transferrable warrantee all make this home an easy choice for those seeking a turnkey experience. Quick access to I70 and E-470 Make for a quick trip to the airport, into downtown Denver, or own south. Additionally, those looking for extra income could easily rent this home as it has earned the seller $2875/ month over the last year with room to grow. Check out the plans for the community at https://horizonuptown.com/
$485,000
27854 E 9th Lane Aurora, CO 80018
- Type:
- Single Family
- Sq.Ft.:
- 1,423
- Status:
- Active
- Beds:
- 2
- Lot size:
- 0.2 Acres
- Year built:
- 2019
- Baths:
- 2.00
- MLS#:
- 5639219
- Subdivision:
- Skylake Ranch
ADDITIONAL INFORMATION
ASSUMABLE 2.25% LOAN!! Ask about the lender incentives on this house worth up tp $10,000!! Stunning Ranch-Style Home with Modern Upgrades and Prime Location! Welcome to this exquisite ranch-style home, built in 2019, which feels brand-new and is designed with an open layout perfect for comfort and entertaining. The spacious flex space offers versatility as a formal dining room or a roomy office, catering to your lifestyle needs. The well-appointed kitchen is a chef's dream, complete with granite counters, modern appliances, ample counter space, and a convenient large kitchen island. The master suite features a walk-in closet and a private bath, complemented by beautiful wood flooring throughout the home and brand-new carpet in the master bedroom. Experience true main-floor living with no stairs, ensuring convenience and accessibility. Step outside to the extended covered back patio, ideal for outdoor entertaining. The spacious backyard provides a tranquil retreat for relaxation and gatherings. Nestled in a vibrant community, you'll enjoy a variety of amenities including parks, playgrounds, trails, and open spaces. Exciting future additions like a clubhouse and pool enhance the community experience. Don't miss the opportunity to make this exceptional home yours and enjoy the perfect blend of modern comfort and community living!
- Type:
- Single Family
- Sq.Ft.:
- 1,630
- Status:
- Active
- Beds:
- 3
- Lot size:
- 0.11 Acres
- Year built:
- 2021
- Baths:
- 2.00
- MLS#:
- 4612541
- Subdivision:
- Sky Ranch
ADDITIONAL INFORMATION
Welcome to your new home in Skyview Ranch! This gorgeous Taylor Morrison Ranch style home leaves little to be desired. Enjoy all the modern amenities while being just outside of the city. Upon entry the expansive ceilings will invite you in to this open concept living. You will notice the many upgrades the seller chose when building such as LVP through out, expanded deck with double slider and extended garage. There are 2 large bedrooms and an office that could easily be a 3rd bedroom. Enjoy the summer evening watching the sunset off the covered deck. This home has it all don't wait some see it today. Information provided herein is from sources deemed reliable but not guaranteed and is provided without the intention that any buyer rely upon it. Listing Broker takes no responsibility for its accuracy and all information must be independently verified by buyers.
- Type:
- Single Family
- Sq.Ft.:
- 2,542
- Status:
- Active
- Beds:
- 3
- Lot size:
- 0.2 Acres
- Year built:
- 2002
- Baths:
- 3.00
- MLS#:
- 9774748
- Subdivision:
- Murphy Creek
ADDITIONAL INFORMATION
Welcome home! This lovely home is nestled in the heart of Murphy Creek and bathed in natural light. As you walk in you're welcomed by a lovely foyer with vaulted ceilings, leading to a spacious living room featuring a gas fireplace and plantation shutters. The kitchen boasts a large island, eating space, granite countertops, and newer appliances. Upstairs, the primary suite offers vaulted ceilings and a bonus room perfect for a home office, workout space, or owner's retreat, along with a 5-piece primary bathroom. There are also two additional bedrooms, a full bathroom with double sinks, and a laundry room equipped with a newer washer and dryer. The unfinished basement provides ample space, multiple egress windows and vast potential to finish it as you desire. Additional highlights include new dining room carpet, a freshly painted primary bathroom, a refrigerator and oven/stove from 2021, a dishwasher from 2024, washer and dryer from 2021 and a home warranty will be transferred to the buyer at closing. Don't miss the chance to make this your new home! ***Contact listing agent for more information about the 2.25 % loan assumption***
- Type:
- Single Family
- Sq.Ft.:
- 1,936
- Status:
- Active
- Beds:
- 3
- Lot size:
- 0.14 Acres
- Year built:
- 1995
- Baths:
- 4.00
- MLS#:
- 8996141
- Subdivision:
- East Quincy Highlands
ADDITIONAL INFORMATION
HUGE PRICE IMPROVEMENT!!!! Looking to move into Cherry Creek School District, within walking distance? Great walking score, conveniences galore, beautiful neighborhood? Then you have found the right home located in East Quincy Highlands. With TLC and love you will have the home of your dreams. 2 Story home sits on a quiet cul-de-sac with quick access to E-470. Featuring 3 bedrooms, 4 bathrooms, finished basement, open-galley style kitchen, granite countertops, oak cabinets, stainless steel appliances (all included), custom tile, wood and carpet flooring throughout, 2nd floor laundry with w/d included. Master suite with 5 piece en-suite. 2 secondary bedrooms plus full bath finish off the 2nd floor. Each bedroom offers a walk-in closet. Home is drenched in sunlight. Private backyard. Landscaping is lush. A quick trim come Spring will be needed. New roof Feb 2024. 1 year Supreme 2-10 Home Warranty offered for your security during this investment process. This property requires much TLC and is sold "AS IS- WHERE IS." Showings 12-4 only
- Type:
- Single Family
- Sq.Ft.:
- 2,612
- Status:
- Active
- Beds:
- 4
- Lot size:
- 0.14 Acres
- Year built:
- 2024
- Baths:
- 4.00
- MLS#:
- 1972751
- Subdivision:
- Harvest Ridge
ADDITIONAL INFORMATION
**Contact Lennar today about Special Financing for this home - terms and conditions apply** Price Reduced and Move In Ready NOW! This stunning new 2-story Chelton is located on a corner home site and features, 4 beds (3 main home and 1 next gen), 3.5 baths (2.5 main home & 1 next gen), laundry (both main & nextgen), living room (nextgen), great room (main home), kitchen (both main home & nextgen), unfinished basement and 3 car garage. Beautiful upgrades and finishes including luxury vinyl plank flooring, stainless steel appliances and more. Lennar provides the latest in energy efficiency and state of the art technology with several fabulous floorplans to choose from. Come see why time after time, Lennar stands above other builders. You will not be disappointed. Photos and Virtual Tour is model only and subject to change.
- Type:
- Single Family
- Sq.Ft.:
- 1,454
- Status:
- Active
- Beds:
- 3
- Lot size:
- 0.15 Acres
- Year built:
- 2005
- Baths:
- 3.00
- MLS#:
- 4712141
- Subdivision:
- Murphy Creek
ADDITIONAL INFORMATION
Property was tenant occupied, difficult to show it, vacant now.
- Type:
- Single Family
- Sq.Ft.:
- 3,161
- Status:
- Active
- Beds:
- 4
- Lot size:
- 0.11 Acres
- Year built:
- 2024
- Baths:
- 4.00
- MLS#:
- 3715216
- Subdivision:
- Harvest Ridge
ADDITIONAL INFORMATION
Welcome home to the Chelton floorplan built by Lennar, READY NOW. This Next Gen home offers all the coveted designer features you seek. On the main level, discover a private Next Gen suite equipped with a kitchenette, secluded living area, bedroom, and a generously sized walk-in closet. The main floor also boasts EVP flooring, abundant natural light, a welcoming great room, and an open layout connecting seamlessly to the kitchen. The kitchen features a spacious eat-in island, Quartz countertops, ample cabinet space, s/s appliances and a pantry. Upstairs, you'll find two additional bedrooms, a Jack and Jill full bathroom, and the luxurious Owner's suite with an en-suite bathroom featuring a walk-in closet and a spa-style shower. Also upstairs, you can relax in the spacious 550 plus square foot loft with attached bath! Located near the Aurora Sports Park, the Stanley Marketplace, Murphy Creek Golf Course and Gaylord Rockies Resort. Also close to DIA! **Contact Lennar today about Special Financing for this home - including below market rates** Terms and Conditions Apply**
- Type:
- Single Family
- Sq.Ft.:
- 1,306
- Status:
- Active
- Beds:
- 3
- Lot size:
- 0.11 Acres
- Year built:
- 2002
- Baths:
- 2.00
- MLS#:
- 5309513
- Subdivision:
- Murphy Creek
ADDITIONAL INFORMATION
AMAZING OPPORTUNITY!!! Welcome to this stunning ranch home located in the Murphy Creek neighborhood! When you enter this home you are greeted with natural light. The family room features gas fireplace and nice vaulted ceilings. The primary bedroom has its own private bathroom with an upgraded walk in shower and dual vanity sinks. There are an additional secondary rooms with one that could easily be your office with a versatile custom shelves or used as a spear bedroom. The attached 2 car garage has a convenient service door for easy access to the backyard! Hardwood floors throughout! Desirable location with access to DIA and Southlands Mall both just minutes away! Don't miss out on this perfect opportunity to make this home yours, schedule a showing today! No sign in the yard at this time, still to come.
- Type:
- Land
- Sq.Ft.:
- n/a
- Status:
- Active
- Beds:
- n/a
- Lot size:
- 2.43 Acres
- Baths:
- MLS#:
- 1722781
- Subdivision:
- Gun Club Estates Sub 2nd Flg
ADDITIONAL INFORMATION
This is one of the last remaining lots in Gun Club Estates! Escape the hustle and embrace the tranquil allure of this picturesque piece of land spanning just under 2 1/2 acres of flat, build-ready terrain. Conveniently located minutes from Southlands mall, boasting an array of shopping, dining, and entertainment options. Enjoy easy access to major thoroughfares like E-470, ensuring effortless connectivity to urban amenities. Positioned within a spacious neighborhood, this parcel offers endless views of Colorado's breathtaking sunsets. With no HOA constraints, envision and craft your dream custom home without compromise, as the possibilities are boundless on this idyllic canvas. Zoned RR-B
- Type:
- Townhouse
- Sq.Ft.:
- 1,969
- Status:
- Active
- Beds:
- 3
- Year built:
- 2024
- Baths:
- 3.00
- MLS#:
- 2861155
- Subdivision:
- Murphy Creek
ADDITIONAL INFORMATION
QUICK DELIVERY HOME FEATURING SPECIAL FINANCING PROGRAMS! We are thrilled to announce that Montano Homes’ Paired Homes at Murphy Creek have been named finalists for Best Paired Homes under $600,000 by the Denver Metro Home Builders Association MAME Awards! Nestled in the breathtaking Colorado landscape, Montano Homes offers an authentic Colorado lifestyle experience. As a family-owned builder, we craft homes that are as unique and personal as the communities we serve. Our commitment to quality and customization shines through every detail. Each home features expansive outdoor living spaces, private fenced side yards, and a picturesque setting on the Murphy Creek Golf Course. At Montano Homes, we believe your home should be more than just a house—it should be a sanctuary. That’s why our designs include adaptable spaces and expansive yards, perfect for hosting family gatherings or enjoying quiet evenings under the stars. With oversized two-car garages, you’ll have the space you need for your vehicles and storage, perfectly suited to the Colorado lifestyle. Whether you’re spending the day on the Murphy Creek Golf Course or relaxing on your private patio, Montano Homes provides a truly unique living experience unmatched by larger builders. Our “Buy This Home & We’ll Buy Yours!” program makes your transition smooth and hassle-free. With exclusive financing options for Quick Move-In Homes your path to homeownership has never been easier. Now is the perfect time to find your dream home. Explore the Turnberry Collection at Elevations at Murphy Creek, featuring sophisticated three-bedroom paired homes designed to blend style and function. Visit our model home at 1249 S Algonquian St., Aurora, CO, open Thursday to Monday, and discover this exceptional community firsthand. Montano Homes isn’t just a place to live; it’s a lifestyle. Choose Montano, and make your dream home a reality. Special Financing Provided by Builders Preferred Lender New American Funding.
$590,000
25031 E 2nd Place Aurora, CO 80018
- Type:
- Single Family
- Sq.Ft.:
- 4,069
- Status:
- Active
- Beds:
- 6
- Lot size:
- 0.17 Acres
- Year built:
- 2008
- Baths:
- 4.00
- MLS#:
- 9266995
- Subdivision:
- Traditions
ADDITIONAL INFORMATION
Discover the potential of this spacious 4,100 square foot home boasting 6 bedrooms, 4 bathrooms, and a beautiful fully finished basement. With a great floor plan spanning two stories, this property offers ample room for customization and personalization. Embrace the opportunity to make it your own with some TLC. Schedule a viewing today and unlock the possibilities of your dream home!
- Type:
- Single Family
- Sq.Ft.:
- 2,337
- Status:
- Active
- Beds:
- 3
- Lot size:
- 0.13 Acres
- Year built:
- 2002
- Baths:
- 3.00
- MLS#:
- 2710565
- Subdivision:
- East Quincy Highlands
ADDITIONAL INFORMATION
SHOWINGS BY APPOINTMENTS ONLY 24 hours advance notice minimum: The sale and the possession is subject to the existing lease: Current rent $ 2795.00, lease expires 12/31/2024. Investment property, a rental, no SPD.
- Type:
- Single Family
- Sq.Ft.:
- 1,974
- Status:
- Active
- Beds:
- 3
- Lot size:
- 0.17 Acres
- Year built:
- 2024
- Baths:
- 2.00
- MLS#:
- 2463298
- Subdivision:
- Harvest Ridge
ADDITIONAL INFORMATION
**Contact Lennar today about our Special Financing for this home** - including below market rates - terms and conditions apply** Reduced pricing and Move In Ready NOW! Beautiful Graham ranch located in the new Harvest Ridge community and features 3 beds, 2 baths, great room, kitchen & 2 car garage. Gorgeous upgrades and finishes throughout including stainless steel appliances, luxury vinyl plank flooring, covered deck and more. The open kitchen & dining area is great for family gatherings. Lennar seamlessly blended & showcased the unparalleled beauty of Colorado with the most innovative homes, energy efficient technologies & modern conveniences, bringing the best of both worlds together. What some builders consider high-end upgrades, Lennar makes standard. Colorado living at its finest. Close to dining, shopping, entertainment & other amenities. Don’t wait – this community will sell out quickly! Welcome Home! Photos and walkthrough tour are a model only and subject to change.
$539,000
23671 E Alabama Dr Aurora, CO 80018
- Type:
- Single Family
- Sq.Ft.:
- 2,362
- Status:
- Active
- Beds:
- 4
- Lot size:
- 0.13 Acres
- Year built:
- 2005
- Baths:
- 3.00
- MLS#:
- 1787952
- Subdivision:
- Murphy Creek
ADDITIONAL INFORMATION
Take advantage of an exceptional 3.8% interest rate, a benefit that hasn't been offered since 2020. This is your chance with our latest home listing. Set up you're showing today, will not last long. A beautiful four bedroom, three-bathroom home with a finished basement located in the master planned community, Murphy Creek. The property Features newer appliances, lighting, paint, baseboards, countertops and more. The large primary suite features walk-in closet, walk-in shower and double sinks. This House Has Solar Panels For Low-Cost Energy. The bonus room in the basement is perfect for entertaining, or additional living space. The back yard overlooks the golf course and gorgeous mountain views. The Back yard is also great for entertaining as it features a great outdoors patio, a Second Patio sitting area!, professionally landscaped yard, and a convenient Dog Run.. Enjoy all that Murphy Creek has to offer including the Championship Golf Course, Club, and Tavern as well as Clubhouse, Community pool, in community school just 5 minutes away, and so much more. Don’t miss out on this great opportunity.
$395,000
21854 E 9th Place Aurora, CO 80018
- Type:
- Single Family
- Sq.Ft.:
- 1,558
- Status:
- Active
- Beds:
- 3
- Lot size:
- 0.08 Acres
- Year built:
- 2021
- Baths:
- 3.00
- MLS#:
- 6903989
- Subdivision:
- Horizon Uptown
ADDITIONAL INFORMATION
Investment opportunity. Home flooded Jan 2023. Sold As-Is
$595,000
25127 E Maple Ave Aurora, CO 80018
- Type:
- Other
- Sq.Ft.:
- 1,920
- Status:
- Active
- Beds:
- 4
- Lot size:
- 0.12 Acres
- Year built:
- 2017
- Baths:
- 2.00
- MLS#:
- 2840276
- Subdivision:
- Traditions
ADDITIONAL INFORMATION
Beautifully updated ranch home nestled in Traditions! Boasting a modern charm and thoughtful design, this 4-bedroom, 2-bathroom residence offers an inviting open floor plan flooded with natural light that creates an airy and welcoming atmosphere. Warm wood look laminate flooring seamlessly flows throughout the main living areas, complemented by plush carpeting in the bedrooms for added comfort. The striking kitchen features elegant quartz countertops, stainless steel appliances including double ovens and a gas cooktop, a convenient corner pantry, and an inviting island with seating. The kitchen effortlessly integrates with the formal dining space and living room, providing an ideal setup for entertaining or everyday living. Enhancing the ambiance of the living room is an upgraded media space complete with an electric fireplace, setting the stage for cozy evenings and gatherings. The primary suite is a true retreat, offering a spacious walk-in closet and a luxurious five-piece en suite bathroom, providing a serene space to unwind. With an unfinished full basement, this home presents an opportunity for future expansion or customization to your needs. Beyond the property, embrace the tranquility of the neighborhood just moments away from Traditions Park, a community clubhouse, and scenic hiking/biking trails for outdoor enthusiasts. Enjoy the convenience of being close to major transportation arteries such as E470 and I-70, simplifying commutes and providing access to a myriad of amenities and attractions. Experience the epitome of comfortable living in this beautifully updated ranch home, where modern conveniences harmonize with a peaceful neighborhood setting!
$650,000
27610 E 7th Ln Aurora, CO 80018
- Type:
- Other
- Sq.Ft.:
- 2,672
- Status:
- Active
- Beds:
- 4
- Lot size:
- 0.19 Acres
- Year built:
- 2020
- Baths:
- 3.00
- MLS#:
- 2380738
- Subdivision:
- Sky Ranch
ADDITIONAL INFORMATION
Unbeatable Sky Ranch gem boasting impeccable upgrades that set it apart from the rest! Situated on one of the largest lots in the area, this modern home offers an array of features designed for luxurious comfort & convenience. Modern laminate flooring welcomes you in, creating an elegant ambiance enhanced with Lutron smart lighting throughout. The open concept floor plan seamlessly connects the living spaces, anchored by a gas fireplace adorned w/ a beautiful tiled accent wall. The kitchen includes a large island, granite countertops, upgraded fixtures, & pantry. A flex space adjacent to the living room offers versatility for a home office or playroom. Follow laminate flooring upstairs & discover a welcoming loft. The primary suite beckons w/ custom pendant lighting, tinted windows, & an exquisite five-piece ensuite bathroom featuring an impressive custom walk-in closet. Three additional bedrooms & a full bathroom reside on this level complemented by a large laundry room w/ custom cabinetry. The low-maintenance backyard oasis includes synthetic turf with a 27'x11' stamped concrete pad leading to a generous 16'x35' deck. The deck is adorned w/ recessed lighting, 2 69" outdoor ceiling fans, & full length privacy shades, perfect for alfresco relaxation. Designed w/ furry friends in mind, this residence boasts a professionally installed in-wall dog door alongside stamped concrete steps that gracefully connect to the backyard. The unprecedented 2-car garage features professionally installed Polyaspartic floor coating w/ an epoxy finish, cabinets, a motorized ceiling storage rack, 240v garage heater, industrial cooling fan, & side mount smart garage door opener! Make use of the 19'x38' driveway extension for RV parking, complete w/ a 30amp RV hookup. Other notable upgrades include 3 full-size pressure-adapted toilets, solar panels, & permanent exterior holiday lighting by Jellyfish Lighting. Don't miss the opportunity to make this meticulously upgraded residence your own!
$516,900
25562 E Cedar Place Aurora, CO 80018
- Type:
- Single Family
- Sq.Ft.:
- 1,829
- Status:
- Active
- Beds:
- 3
- Lot size:
- 0.12 Acres
- Year built:
- 2017
- Baths:
- 3.00
- MLS#:
- 4256865
- Subdivision:
- Traditions Sub
ADDITIONAL INFORMATION
*SHOWINGS BY APPOINTMENTS ONLY 24 hours advance notice minimum: The sale and the possession is subject to the existing lease: Current rent $ 2850; ease expires 02/28/2025 Embrace modern living in this stunning 3-bedroom, 3-bathroom home, a perfect blend of comfort and style. As a newer construction, it's ready for you and your loved ones to begin a new chapter. Act quickly to make it yours! This residence is designed with your lifestyle in mind, featuring elegant window coverings that add both privacy and a touch of sophistication. The heart of this home is the open floor plan, which creates a seamless flow between spaces, making it ideal for gathering, relaxing, and everyday living. The kitchen is a chef's delight, boasting a large island that invites social cooking and casual dining. Whether you're whipping up a quick breakfast or hosting a dinner party, this space is equipped to handle it all with ease. Step outside to the covered backyard patio, an entertainer's dream. This space is perfect for hosting barbecues, enjoying quiet mornings, or simply unwinding in the fresh air, all while providing a comfortable, shaded area for your outdoor pleasures. This home is more than just a living space—it's a blank canvas waiting for you to turn it into your dream home. With its blend of modern amenities and inviting atmosphere, it's a place where memories are waiting to be made. Don't let this opportunity pass you by!
$510,000
30 N Vandriver Way Aurora, CO 80018
- Type:
- Single Family
- Sq.Ft.:
- 1,659
- Status:
- Active
- Beds:
- 3
- Lot size:
- 0.14 Acres
- Year built:
- 2022
- Baths:
- 2.00
- MLS#:
- 3594311
- Subdivision:
- Harmony
ADDITIONAL INFORMATION
Welcome to this GORGEOUS Newcastle Ranch plan with 3 Bedrooms and 2 Bathrooms. Your future home has a spacious, bright floor plan between the Family Room and Kitchen. The Kitchen features beautiful cabinetry with crown molding, granite-slab countertops, stainless-steel appliances with a gas range, and a large center island with additional seating--great for entertaining! The Primary Bedroom is split away from the 2 additional bedrooms for maximum privacy, and offers a private en suite. The Laundry is centrally located in the home for your convenience. Features of the home include 8' front door, 9' ceilings and easy care laminate wood floors, 2-panel interior doors, central AC, and tankless water heater. The front yard has Xeriscape landscaping and the back yard has perimeter fencing. Attached 2.5 car garage with 8' door and WiFi opener. Smart Home features include: Smart speaker, video doorbell, Smart thermostat, Smart lighting, door lock control, and more! You'll love Harmony's beautiful Clubhouse with Pool, state-of-the-art gym facilities, volleyball and basketball courts, park, playground, and picnic areas! Call now for your private showing!
$522,900
25605 E Maple Place Aurora, CO 80018
- Type:
- Single Family
- Sq.Ft.:
- 1,983
- Status:
- Active
- Beds:
- 4
- Lot size:
- 0.12 Acres
- Year built:
- 2017
- Baths:
- 3.00
- MLS#:
- 5959994
- Subdivision:
- Traditions
ADDITIONAL INFORMATION
Step into this beautiful home that offers the ideal blend of luxury and functionality, perfect for first-time home buyers or growing families. The open-concept main floor sets the stage for effortless entertaining, featuring a spacious living room, elegant dining area, and a show-stopping kitchen adorned with granite countertops, a grand island, and refined crown molding. Need an office or perhaps a 4th bedroom? The main level also accommodates a versatile study space, along with a chic powder room for guests. Ascend to the second floor and be welcomed by a sprawling master suite, a sanctuary complete with a generous walk-in closet, deluxe shower, and a double vanity. Two additional bedrooms, a full bathroom, and the convenience of an upstairs laundry room make life easier for busy households. Situated in the charming Traditions community, this home offers the benefits of low HOA dues while giving you quick access to parks, a community pool, and a vibrant clubhouse. A residence this captivating won't last long—come see it today!
- Type:
- Single Family
- Sq.Ft.:
- 2,928
- Status:
- Active
- Beds:
- 4
- Lot size:
- 0.18 Acres
- Year built:
- 2014
- Baths:
- 3.00
- MLS#:
- 7993082
- Subdivision:
- Adonea Sub
ADDITIONAL INFORMATION
Discover the epitome of convenience in this 4-bedroom, 3-bath gem, perfectly positioned in a rapidly trending locale. With seamless access to E470, this home places you minutes from top-notch hospitals, the vibrant Southland Mall, DIA, and other key attractions. Revel in elegant wood floors throughout, ample parking with a 3-car garage, and an ambiance that beckons you to look closer. Dive into a lifestyle marked by comfort and prime accessibility!
$639,900
24314 E Ford Avenue Aurora, CO 80018
- Type:
- Single Family
- Sq.Ft.:
- 1,983
- Status:
- Active
- Beds:
- 3
- Lot size:
- 0.31 Acres
- Year built:
- 2020
- Baths:
- 2.00
- MLS#:
- 9177716
- Subdivision:
- Waterstone
ADDITIONAL INFORMATION
SHOWINGS BY APPOINTMENTS ONLY 24 hours advance notice minimum: The sale and the possession is subject to the existing lease: Current rent $3750 lease expires 11/30/2024 Investment property, a rental, no SPD. Welcome to this charming ranch-style home, nestled in a prime location with an abundance of amenities right at your doorstep, including shopping centers, entertainment venues, and a diverse array of restaurants. As you step into this home, your attention is immediately captured by the stunning flooring that stretches from the entryway all the way through to the kitchen. The great room is a warm and welcoming space, flooded with plenty of natural sunlight and featuring 9 ft high ceilings, enhancing the sense of openness and space. Continuing into the kitchen, you'll be captivated by the striking slab Granite countertops, beautifully complemented by the elegant 42" cabinets, setting the stage for memorable culinary experiences. This functional floor plan boasts three bedrooms, including an immense master suite. The master bath offers a dual sink vanity with Granite countertops and upgraded luxury vinyl plank flooring, adding a touch of sophistication. To cap it all, the home also offers an unfinished basement, also equipped with 9 ft ceilings, providing a canvas for you to customize and expand your living space according to your needs. In conclusion, this house combines charm, convenience, and a fantastic floor plan to create a living experience that is both comfortable and luxurious.
- Type:
- Single Family
- Sq.Ft.:
- 1,888
- Status:
- Active
- Beds:
- 3
- Lot size:
- 0.18 Acres
- Year built:
- 2020
- Baths:
- 2.00
- MLS#:
- 3902236
- Subdivision:
- Harmony
ADDITIONAL INFORMATION
SHOWINGS BY APPOINTMENTS ONLY 24 hours advance notice minimum: The sale and the possession is subject to the existing lease: Current rent $ 2795 lease expires 07/31/2024. Investment property, a rental, no SPD. Immerse yourself in the modern luxury of this stunning Silverthorne Ranch in the desirable Harmony neighborhood. Completed in the fall of 2020, this contemporary farmhouse-style residence outshines new constructions with its designer window treatments, expertly landscaped backyard, and full privacy fencing. There's no need to wait for lot releases and endure lengthy build times—your dream home is ready for you now! Bask in the ample natural light that illuminates the home's stylish interior. The gourmet kitchen is a chef's dream, boasting top-tier appliances and functional layout. Throughout the home, flowing luxury vinyl plank flooring adds an element of sophistication, while the expansive master suite offers a double sink setup and a spacious walk-in closet for your convenience. Set on a generous 7,623 square-foot lot, this home additionally provides two extra bedrooms, a large laundry room, an open concept floor plan, and a pantry. With an attached two-car garage, this property leaves nothing more to be desired. Harmony, a vibrant community, enriches your lifestyle with a host of amenities, including a new K-8 school, parks, trails, a community recreation center, and an outdoor pool. Its prime location ensures easy access to I-70 and C-470, making commutes a breeze. Seize the opportunity to join this thriving neighborhood and make this exceptional property your new home.
$590,000
27878 E 8th Ave Aurora, CO 80018
- Type:
- Other
- Sq.Ft.:
- 1,630
- Status:
- Active
- Beds:
- 3
- Lot size:
- 0.11 Acres
- Year built:
- 2019
- Baths:
- 2.00
- MLS#:
- 3126191
- Subdivision:
- Sky Ridge
ADDITIONAL INFORMATION
Beautiful ranch style newer home. Very well maintained. A floor plan with large family room that opens to the kitchen space with a large island. Kitchen includes all stainless-steel appliances. This home features lots of cabinet and counter space in the kitchen. Oversized sliding glass doors from dining room to backyard patio. Lots of natural light in the kitchen, living room and dining room areas. Both the back and front yard are fully landscaped with sprinklers and fencing. The back yard is currently covered with turf. The primary suite features dual sinks and a large walk in closet. There is also plenty of room for storage in the crawl space with a concrete floor. This property also has solar panels, so you can enjoy immediate energy savings. Easy access to I-70 and DIA.
Andrea Conner, Colorado License # ER.100067447, Xome Inc., License #EC100044283, [email protected], 844-400-9663, 750 State Highway 121 Bypass, Suite 100, Lewisville, TX 75067

Listings courtesy of REcolorado as distributed by MLS GRID. Based on information submitted to the MLS GRID as of {{last updated}}. All data is obtained from various sources and may not have been verified by broker or MLS GRID. Supplied Open House Information is subject to change without notice. All information should be independently reviewed and verified for accuracy. Properties may or may not be listed by the office/agent presenting the information. Properties displayed may be listed or sold by various participants in the MLS. The content relating to real estate for sale in this Web site comes in part from the Internet Data eXchange (“IDX”) program of METROLIST, INC., DBA RECOLORADO® Real estate listings held by brokers other than this broker are marked with the IDX Logo. This information is being provided for the consumers’ personal, non-commercial use and may not be used for any other purpose. All information subject to change and should be independently verified. © 2024 METROLIST, INC., DBA RECOLORADO® – All Rights Reserved Click Here to view Full REcolorado Disclaimer
| Listing information is provided exclusively for consumers' personal, non-commercial use and may not be used for any purpose other than to identify prospective properties consumers may be interested in purchasing. Information source: Information and Real Estate Services, LLC. Provided for limited non-commercial use only under IRES Rules. © Copyright IRES |
Aurora Real Estate
The median home value in Aurora, CO is $458,600. This is lower than the county median home value of $500,800. The national median home value is $338,100. The average price of homes sold in Aurora, CO is $458,600. Approximately 59.37% of Aurora homes are owned, compared to 35.97% rented, while 4.66% are vacant. Aurora real estate listings include condos, townhomes, and single family homes for sale. Commercial properties are also available. If you see a property you’re interested in, contact a Aurora real estate agent to arrange a tour today!
Aurora, Colorado 80018 has a population of 383,496. Aurora 80018 is less family-centric than the surrounding county with 32.34% of the households containing married families with children. The county average for households married with children is 34.29%.
The median household income in Aurora, Colorado 80018 is $72,052. The median household income for the surrounding county is $84,947 compared to the national median of $69,021. The median age of people living in Aurora 80018 is 35 years.
Aurora Weather
The average high temperature in July is 88.2 degrees, with an average low temperature in January of 18 degrees. The average rainfall is approximately 16.8 inches per year, with 61.7 inches of snow per year.


