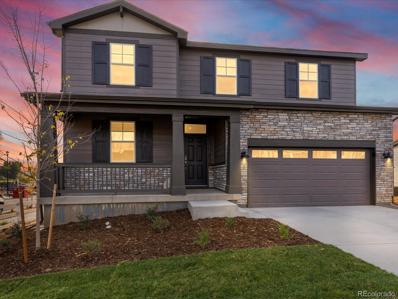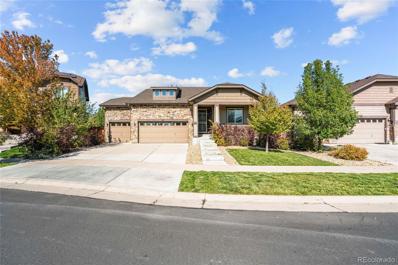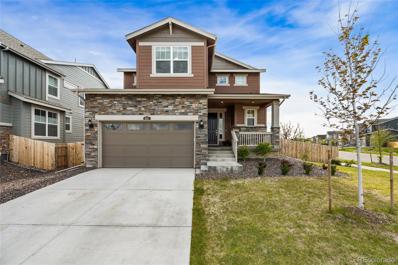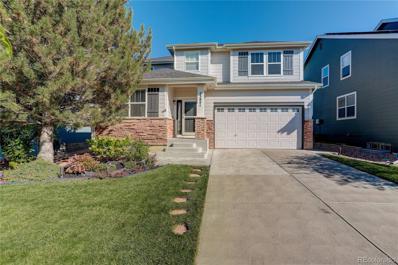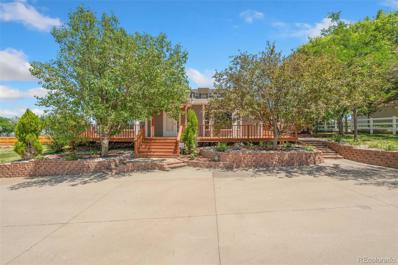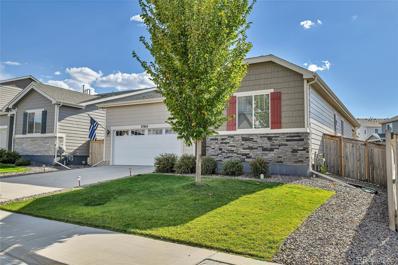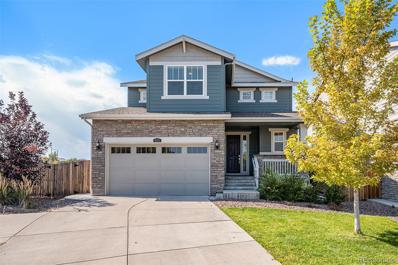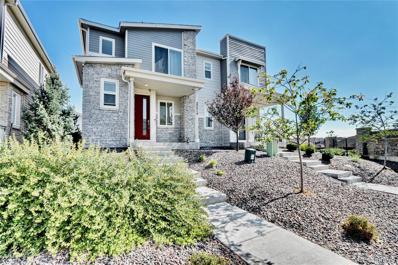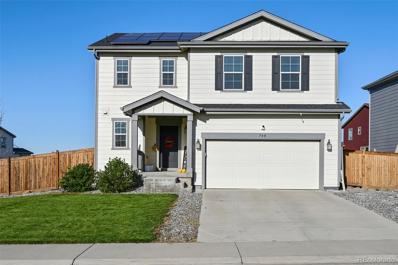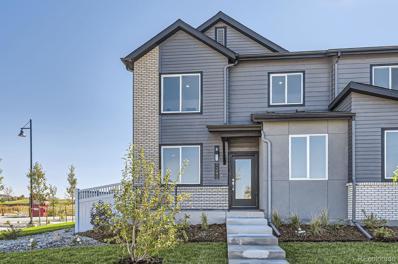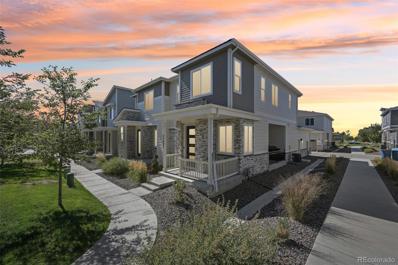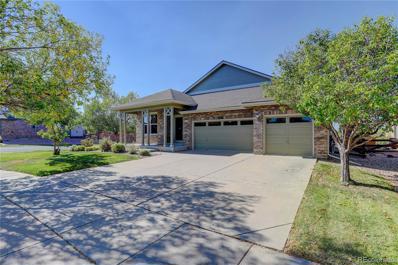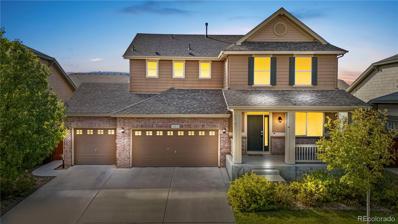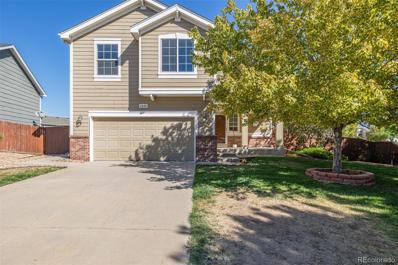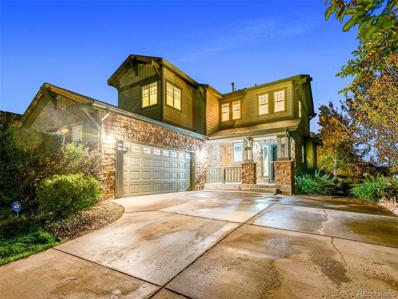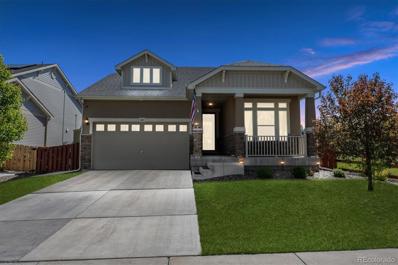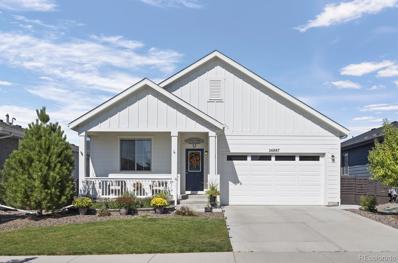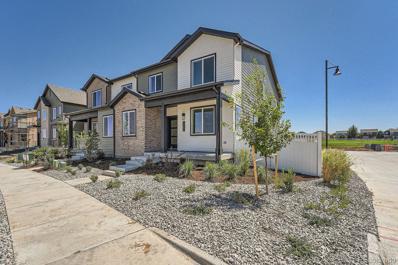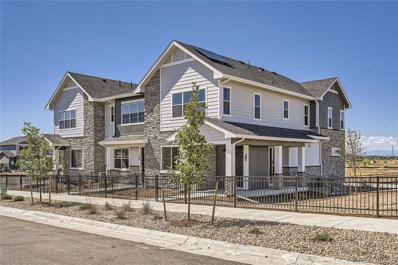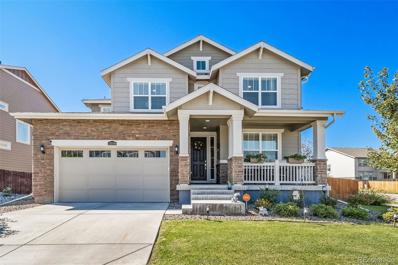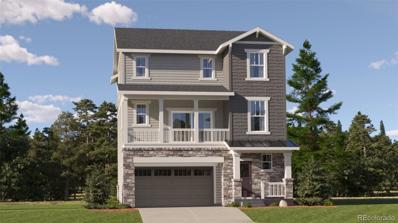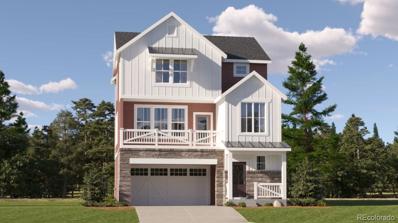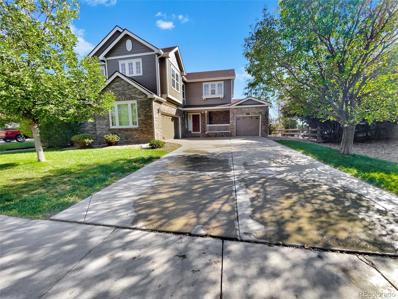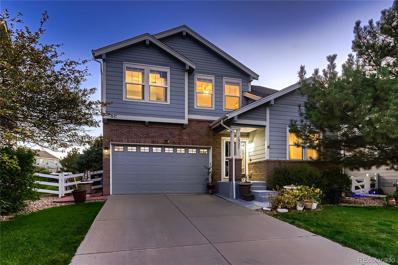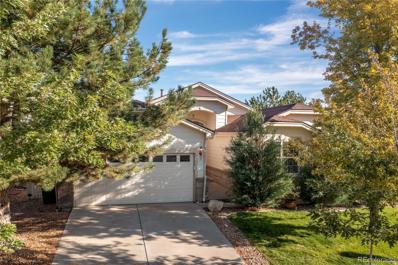Aurora CO Homes for Rent
- Type:
- Single Family
- Sq.Ft.:
- 2,780
- Status:
- Active
- Beds:
- 5
- Lot size:
- 0.13 Acres
- Year built:
- 2024
- Baths:
- 3.00
- MLS#:
- 7395656
- Subdivision:
- Murphy Creek
ADDITIONAL INFORMATION
Welcome to The Sylvan by Meritage Homes – where modern living meets unparalleled comfort. This expansive five-bedroom residence boasts a main floor bedroom perfect for guests, ensuring privacy and convenience. Enjoy the charm of Colorado weather from your spacious front porch, an ideal spot for mingling with friendly neighbors. Embrace energy efficiency with advanced spray foam insulation, keeping your home cozy year-round. Experience the luxury of designer finishes and all-inclusive pricing that leaves nothing to desire. With approximately 2,780 square feet of thoughtfully designed space, three full bathrooms, and a two-bay garage, The Sylvan is your dream home come to life. Photos are representative only and are not of the actual home. Actual finishes, elevation, and features may vary. This home is ready NOW!
- Type:
- Single Family
- Sq.Ft.:
- 1,730
- Status:
- Active
- Beds:
- 3
- Lot size:
- 0.15 Acres
- Year built:
- 2015
- Baths:
- 2.00
- MLS#:
- 5873807
- Subdivision:
- Traditions
ADDITIONAL INFORMATION
LOVE WHERE YOU LIVE! Welcome to Your Dream Home in the Traditions Neighborhood! Built in 2015, this stunning home offers an open floor plan that seamlessly blends style and functionality. Inside, you’ll find fabulous hardwood floors and a family room with a beautiful gas fireplace, perfect for cozy evenings. This home features three spacious bedrooms and two well-appointed bathrooms. The primary suite is a true retreat, complete with a luxurious ensuite and a massive closet. Guests will appreciate the second full bathroom, ensuring comfort and convenience for all. The heart of the home is the modern kitchen, featuring an extra-large island with bar seating and sleek stainless steel appliances. The full unfinished basement offers endless possibilities for customization, while the three-car attached garage provides ample space for vehicles, Colorado Lifestyle toys, and storage. New roof installed September 2024. Eco-friendly solar panels add to the home’s appeal, offering energy efficiency and savings. The HOA amenities include a swimming pool, parks, playgrounds, and trails, providing plenty of opportunities for recreation and relaxation. Located close to E-470, this home offers an easy commute to DIA, DTC, and Denver, making it perfect for busy professionals and families alike. Embrace the perfect blend of comfort, convenience, and community in this exceptional home. Make it yours today and experience the best that the Traditions neighborhood has to offer!
$583,000
807 S Flat Rock Way Aurora, CO 80018
- Type:
- Single Family
- Sq.Ft.:
- 2,136
- Status:
- Active
- Beds:
- 4
- Lot size:
- 0.16 Acres
- Year built:
- 2022
- Baths:
- 3.00
- MLS#:
- 3184101
- Subdivision:
- Waterstone
ADDITIONAL INFORMATION
Welcome to your new home at 807 S Flat Rock Way, tucked away in the delightful Waterstone community of Aurora. Near Murphy Creek Golf Course and Buckley Air Force Base, his charming two-story home sits on a corner lot, offering picturesque views overlooking open space and scenic trails—a dream for outdoor enthusiasts. The heart of this home is the stunning kitchen, complete with a sprawling quartz-topped island, a sleek gas range, and a versatile butler’s pantry/tech space perfect for culinary adventures and everyday multitasking. The expansive main floor living room is an inviting haven for both relaxation and entertainment. Upstairs, discover a well-thought-out layout with all four bedrooms strategically placed, including a spacious primary suite featuring a luxurious shower, dual vanities, and a generous walk-in closet. The remaining bedrooms share a beautifully appointed guest bath with double sinks. And don't forget the upstairs laundry room—talk about convenience! Outside, the fenced backyard features a covered deck, offering a tranquil retreat to unwind and savor Colorado's breathtaking evenings. This home also boasts an EV charger and solar panels with a manageable monthly commitment (approximately $50/month)—modern comforts that make a difference. Combining style, comfort, and practicality in a coveted neighborhood, this home is an exceptional choice for creating cherished memories. Get ready to fall in love with where you live—welcome home to 807 S Flat Rock Way! Seller has an ASSUMABLE FHA mortgage at 5.375%.
- Type:
- Single Family
- Sq.Ft.:
- 2,618
- Status:
- Active
- Beds:
- 4
- Lot size:
- 0.13 Acres
- Year built:
- 2003
- Baths:
- 4.00
- MLS#:
- 5553677
- Subdivision:
- Murphy Creek
ADDITIONAL INFORMATION
If you want peaceful golf course living, look no further. This stunning, beautifully updated home is perfectly located on the 14th fairway of Murphy Creek Golf Course, offering breathtaking views. The custom-designed outdoor living spaces include a two-tiered deck with a pergola, bar seating, a cozy conversation area, and flagstone and garden areas, making it ideal for entertaining. Inside, you'll find an immaculate interior featuring an updated kitchen with newer appliances, high-end engineered flooring on the main and upper levels (with carpet in the secondary bedrooms), an updated powder bath, and a custom stair rail. The upper level boasts an open loft (which could also serve as an office space), two secondary bedrooms with golf course views, a full bathroom, and a luxurious master suite with a walk-in closet and a 5-piece bath with a soaking tub. The full basement, now newly finished, includes an additional bedroom, a 3/4 bathroom, and a spacious living area. Oversized garage! Close to shopping, trails, and much more!
$872,000
21400 E 11th Avenue Aurora, CO 80018
- Type:
- Single Family
- Sq.Ft.:
- 1,900
- Status:
- Active
- Beds:
- 4
- Lot size:
- 1.95 Acres
- Year built:
- 1986
- Baths:
- 2.00
- MLS#:
- 7233793
- Subdivision:
- New World West
ADDITIONAL INFORMATION
Rare opportunity to own this one-of-a-kind ranch home on almost 2 acres of usable land with no restrictions or covenants. This nicely updated (granite counters, stainless steel appliances, custom cabinets and pellet stove) 4 bedroom, 2 bathroom home, zoned for horses, is extremely private and offers a rural paradise. Located less than 15 minutes to DIA as well as all of the amenities of the Southlands Shopping Center, is a must see! One of the best features of this home is the flexibility it provides. The floor plan allows for this property to live like a traditional single family home with two bedrooms on the main level (including Primary Suite) as well as 2 bedrooms on the upper level. If however, you are looking to generate some extra income (short term or long term rentals) or are looking for a multigenerational property, the upper level has its own private entrance and can be rented out separately as it has its own kitchen, bathroom and two bedrooms. Heading outside, a few items really stand out. First is the wrap around deck which is a perfect spot to watch the sunrise or set! Second is the large 3 car garage. Calling this a 3 car garage is a bit of an understatement. Yes the garage easily holds 3 cars but it also has multiple storage/tack rooms and even has two covered horse stalls on the backside. Third is the fact that this nearly 2 acre property is fully fenced which provides great privacy, security and overall provides a great piece of land to enjoy the outdoors. If you are needing to be close to the City but desire a horse property that provides maximum privacy and tranquility, 21400 E 11th Avenue, is a must see!
$499,900
27862 E 9th Drive Aurora, CO 80018
- Type:
- Single Family
- Sq.Ft.:
- 1,726
- Status:
- Active
- Beds:
- 3
- Lot size:
- 0.15 Acres
- Year built:
- 2019
- Baths:
- 2.00
- MLS#:
- 5612102
- Subdivision:
- Sky Ranch
ADDITIONAL INFORMATION
Skip new construction...This home will far surpass your expectations and shows like a brand new home- without the headache and hassle of building! Thoughtfully optioned and upgraded to the 9's, you simply cannot go wrong with this home! A sprawling ranch home with upgrades as far as the eye can see from your solid surface flooring that flows from the front door into the office, large laundry room, kitchen, living room and hallways... to your gourmet kitchen with 42" soaring cabinetry with crown molding, tile backsplash and gorgeous granite counter tops! You'll want to show this home off to everybody you know and all of your holiday parties will be the best you've ever had! The guest bedrooms and shared guest bath are located on their own side of this home which you'll love when quiet time is needed. Your primary suite is located on the far corner of the home and encompasses rest and relaxation at its finest. The luxury primary en-suite bath is appointed with dual vanities with granite counters and a euro glass walk-in shower awaits you after those long stressful days. Step out onto your covered and oversized back patio and bask in the morning sun or entertain in the evenings while the guests enjoy the large fenced-in backyard! This home is truly incredible and has been so well kept, you won't think it's ever been lived in. Grab this one today, you'll be glad you did!
- Type:
- Single Family
- Sq.Ft.:
- 2,136
- Status:
- Active
- Beds:
- 4
- Lot size:
- 0.13 Acres
- Year built:
- 2019
- Baths:
- 3.00
- MLS#:
- 6148046
- Subdivision:
- Waterstone
ADDITIONAL INFORMATION
Welcome to this incredible home in the Waterstone Community, perfectly located near Murphy Creek Golf Club, E-470, and Buckley Air Force Base. Offering 4 bedrooms, 3 baths, and an unfinished basement that’s already set up for your creative vision, this home is truly a gem. The basement has been framed in, with electrical and plumbing ready to go, making it easy to finish and gain some sweat equity. Plus, 60+ sheets of drywall are included, giving you everything you need to expand your living space and customize it to exactly your liking. The open concept floor plan is ideal for gatherings, with a spacious granite island that offers ample seating and storage. It’s a great spot for serving up meals or sharing casual moments with family and friends. Whether it’s hosting dinner parties or enjoying quiet evenings, this space is designed for entertaining with ease. Step outside to the covered back porch, where you can relax and enjoy the outdoors all year long. There’s also a convenient office area just off the kitchen, complete with a built-in desk, a nice-sized window for natural light, and plenty of cabinet space—perfect for anyone who works from home or needs a space for personal projects. The living room is bright and welcoming, flooded with natural light to create a cozy, inviting atmosphere. Upstairs, the primary bedroom suite features elegant coffered ceilings and an attached 4-piece bath with a private water closet, double-sink vanity, and granite countertops for a luxurious feel. With the second-floor laundry room, chores become much more convenient, and the washer and dryer are included to make moving in a breeze. Sitting on a large lot, with friendly neighbors and a safe, welcoming community, this home offers the perfect combination of comfort, convenience, and room to grow. Whether you’re looking for space to entertain, work from home, or simply relax, this home has it all—and more! Make it yours today and enjoy all the possibilities it holds.
$439,900
23514 E 5th Place Aurora, CO 80018
- Type:
- Single Family
- Sq.Ft.:
- 1,430
- Status:
- Active
- Beds:
- 3
- Lot size:
- 0.05 Acres
- Year built:
- 2019
- Baths:
- 3.00
- MLS#:
- 7876076
- Subdivision:
- Cross Creek Duplexes
ADDITIONAL INFORMATION
Welcome to this beautiful home in the highly sought-after Cross Creek community! This well-maintained home combines comfort and convenience, nestled in a vibrant neighborhood rich with amenities. Enjoy peaceful green spaces just steps from your front porch, welcoming you into an inviting and upgraded living space. The main floor boasts an open, bright layout, seamlessly connecting the living room, dining area, and modern kitchen. The kitchen features a large island with a breakfast bar, beautiful countertops, white cabinetry, and stainless steel appliances—all included. A generous pantry, cozy deck, and easy access to the attached garage make this space perfect for everyday living and entertaining. Upstairs, the spacious primary bedroom offers a luxurious ensuite bathroom with upgraded countertops, stylish shower tile, and a walk-in closet. The upper level also includes a convenient laundry area (washer and dryer included), two additional sunlit bedrooms, and a full bathroom. This home features a 2-car attached garage, radon mitigation, and a low HOA fee. Cross Creek offers fantastic community amenities, including a large greenbelt, clubhouse, pool, playground, park, and basketball courts. You’ll also find several parks nearby, such as Great Plains Park with its expansive trails and water features, and Panorama Park, ideal for outdoor picnics and family fun. With easy access to E-470 and I-70, commuting to Denver is a breeze, and the nearby Southlands Shopping Center provides a variety of shopping, dining, and entertainment options.
$560,000
748 N Vandriver Way Aurora, CO 80018
- Type:
- Single Family
- Sq.Ft.:
- 2,654
- Status:
- Active
- Beds:
- 4
- Lot size:
- 0.19 Acres
- Year built:
- 2019
- Baths:
- 4.00
- MLS#:
- 2998714
- Subdivision:
- Sky Ranch
ADDITIONAL INFORMATION
Nestled on a spacious corner lot in the desirable Sky Ranch neighborhood, this beautiful 4-bed, 4-bath home, built in 2019, offers modern living with thoughtful upgrades. The open floor plan boasts upgraded LVP flooring, a chef’s kitchen with granite countertops and a gas range, and a finished basement perfect for extra living space. Large windows fill the home with natural light, and the expansive covered deck provides a great spot for outdoor relaxation. Energy-efficient solar panels help reduce your utility costs, and with three parks just a short walk away, this location is ideal for raising your family! With plenty of space, a great layout, and a prime location, this home offers the best of both comfort and convenience. Use our preferred lender and get up to $7,980 in lender incentives to go towards a temporary or permanent rate buydown or closing costs.
- Type:
- Townhouse
- Sq.Ft.:
- 1,969
- Status:
- Active
- Beds:
- 3
- Year built:
- 2024
- Baths:
- 3.00
- MLS#:
- 5360153
- Subdivision:
- Murphy Creek
ADDITIONAL INFORMATION
QUICK DELIVERY HOME FEATURING SPECIAL FINANCING PROGRAMS! We are thrilled to announce that Montano Homes’ Paired Homes at Murphy Creek have been named finalists for Best Paired Homes under $600,000 by the Denver Metro Home Builders Association MAME Awards! Nestled in the breathtaking Colorado landscape, Montano Homes offers an authentic Colorado lifestyle experience. As a family-owned builder, we craft homes that are as unique and personal as the communities we serve. Our commitment to quality and customization shines through every detail. Each home features expansive outdoor living spaces, private fenced side yards, and a picturesque setting on the Murphy Creek Golf Course. At Montano Homes, we believe your home should be more than just a house—it should be a sanctuary. That’s why our designs include adaptable spaces and expansive yards, perfect for hosting family gatherings or enjoying quiet evenings under the stars. With oversized two-car garages, you’ll have the space you need for your vehicles and storage, perfectly suited to the Colorado lifestyle. Whether you’re spending the day on the Murphy Creek Golf Course or relaxing on your private patio, Montano Homes provides a truly unique living experience unmatched by larger builders. Our “Buy This Home & We’ll Buy Yours!” program makes your transition smooth and hassle-free. With exclusive financing options for Quick Move-In Homes your path to homeownership has never been easier. Now is the perfect time to find your dream home. Explore the Turnberry Collection at Elevations at Murphy Creek, featuring sophisticated three-bedroom paired homes designed to blend style and function. Visit our model home at 1249 S Algonquian St., Aurora, CO, open Thursday to Monday, and discover this exceptional community firsthand. Montano Homes isn’t just a place to live; it’s a lifestyle. Choose Montano, and make your dream home a reality. Special Financing Provided by Builders Preferred Lender New American Funding.
$427,000
23607 E 5th Place Aurora, CO 80018
- Type:
- Townhouse
- Sq.Ft.:
- 1,553
- Status:
- Active
- Beds:
- 3
- Lot size:
- 0.05 Acres
- Year built:
- 2021
- Baths:
- 3.00
- MLS#:
- 7262773
- Subdivision:
- Cross Creek
ADDITIONAL INFORMATION
Welcome to 23607 E 5th Pl, Aurora, CO 80018—a meticulously maintained 2020-built gem! This end-unit townhome offers the perfect blend of modern luxury and functional design. Including 3 spacious bedrooms upstairs, 2 full bathrooms on the upper level, and a convenient main-level bathroom, the home offers an open-concept floor plan with soaring ceilings and high-quality finishes throughout. The kitchen is a chef’s dream, featuring stainless steel appliances (all included), ample counter space, and the option for a gas range with an available gas line. The main floor also includes a large walk-in mudroom for extra storage, while the crawlspace extends under the entire footprint of the home, providing additional storage opportunities. Step outside to enjoy the fenced patio, perfect for entertaining or relaxing. With only 1 shared wall, privacy is maximized, while the attached 2-car garage comes complete with included weights—a bonus for fitness enthusiasts. The washer, dryer, and some negotiable furniture further sweeten the deal. Located in a vibrant community with access to a pool and park, this home is priced to sell and ready for its next owner! Don't miss your chance to experience modern living at its finest.
$599,900
237 N Coolidge Way Aurora, CO 80018
- Type:
- Single Family
- Sq.Ft.:
- 2,294
- Status:
- Active
- Beds:
- 3
- Lot size:
- 0.19 Acres
- Year built:
- 2004
- Baths:
- 3.00
- MLS#:
- 9239999
- Subdivision:
- Cross Creek
ADDITIONAL INFORMATION
The property offers approximately 2,297 square feet of living space across three bedrooms and three bathrooms. The home features a new exterior paint and a new roof, providing a fresh and well-maintained appearance. The mature landscaping surrounding the property creates an inviting and established atmosphere. Inside, the home boasts a formal dining room, allowing for gracious entertaining. The covered patio provides an ideal outdoor living space, perfect for relaxation or hosting guests. The primary bathroom is equipped with a five-piece configuration, offering ample space and functionality. The security system and sprinkler system further enhance the home's convenience and livability, with a full unfinished basement for endless possibilities. Situated on a corner lot, the home's positioning provides additional privacy and curb appeal. The combination of these thoughtful features and updates creates a comfortable and well-appointed living environment.
$660,000
463 N Jamestown Way Aurora, CO 80018
- Type:
- Single Family
- Sq.Ft.:
- 2,756
- Status:
- Active
- Beds:
- 3
- Lot size:
- 0.16 Acres
- Year built:
- 2015
- Baths:
- 3.00
- MLS#:
- 3471749
- Subdivision:
- Traditions
ADDITIONAL INFORMATION
Beautiful home located in Traditions neighborhood. Excellent location within close walking distance to the clubhouse, outdoor pool, playground and park. Walking distance to the Vista School Campus grades 1 through 12 and one of the newest campuses in Aurora. This home has a new roof, new exterior and interior paint, new carpet throughout and new kitchen upgrades including the floor. There are granite countertops in the kitchen and a large center island with water. Located on the main floor next to the kitchen is a small work area with built in desk and counter top which could be used as an office. Also in that area is a 1/2 bath and a pantry. Adjacent to the front entry door is an office that could be used as a 4th bedroom if needed. The upstairs consists of a beautiful primary suite with a 5 piece bath, 2 additional bedrooms and full bath, laundry room and loft area that looks over the downstairs living area. A full basement has been partially finished and there is an area where there is a rough in for an additional bathroom. The backyard of this home has a gorgeous entertaining area with a partially covered patio. The patio extends across the entire back of the home. The southwest end of the home has a storage shed with a walkway extending from the patio on that side of the home to the driveway. This is one to see and priced to sell quickly. Listing agent is related to Seller.
- Type:
- Single Family
- Sq.Ft.:
- 1,959
- Status:
- Active
- Beds:
- 3
- Lot size:
- 0.18 Acres
- Year built:
- 1999
- Baths:
- 3.00
- MLS#:
- 6106200
- Subdivision:
- East Quincy Highlands
ADDITIONAL INFORMATION
Home, sweet home! Presenting this beautiful 3-bedroom haven situated on a large lot of a desirable cul-de-sac! Perfectly located near shopping, restaurants, parks, & schools, this property offers both convenience and comfort. The façade displays a 2-car garage, a mature landscape, and a front porch to spend peaceful afternoons. The welcoming interior showcases abundant natural light, a warm neutral palette, and tasteful flooring - carpet & laminate throughout. You'll LOVE the open layout that seamlessly connects the main areas! With a dramatic high ceiling & a fireplace, the living area creates an inviting space for relaxation and entertaining. The impressive kitchen has SS appliances, tile counters & backsplash, ample wood cabinetry, recessed lighting, a walk-in pantry, and a peninsula w/breakfast bar. All bedrooms await upstairs! The primary bedroom is a true retreat with a cozy sitting room that can be an office. It also includes a walk-in closet and an ensuite with dual sinks. Let's not forget the basement, where you can find the sizable family room that provides versatility. Enjoy quiet moments with loved ones while enjoying BBQ from the deck of your spacious backyard! There are NO direct neighbors behind and on one side, adding extra privacy. Don't let this beauty slip by you!
$550,000
23802 E 2nd Drive Aurora, CO 80018
- Type:
- Single Family
- Sq.Ft.:
- 1,826
- Status:
- Active
- Beds:
- 4
- Lot size:
- 0.17 Acres
- Year built:
- 2005
- Baths:
- 3.00
- MLS#:
- 4780919
- Subdivision:
- Cross Creek Sub 1st Flg
ADDITIONAL INFORMATION
Beautiful brick house in a quiet neighborhood, that has everything your family needs! Be welcomed by this spacious living room, with big windows that show NO backyard neighbors! This is an open layout that combines lots of light with a dining room area big enough for an 8-seat dining room set, granite kitchen countertops, and huge laundry room (washer and dryer are included). Enjoy a beautiful backyard to entertain family and friends. In the upper floors, 4 big bedrooms, including a huge principal bedroom with a walk-in closet and a full bathroom. Really big driveway and updates that include a new roof, fresh outside paint, new carpet and a basement that you can finish according to your needs! Don't miss out on this incredible opportunity!
$574,900
164 N Oak Hill Way Aurora, CO 80018
- Type:
- Single Family
- Sq.Ft.:
- 2,947
- Status:
- Active
- Beds:
- 3
- Lot size:
- 0.13 Acres
- Year built:
- 2020
- Baths:
- 3.00
- MLS#:
- 2398877
- Subdivision:
- Adonea
ADDITIONAL INFORMATION
Welcome Home to this Beautiful Ranch Style/One Level Home with a near Finished Basement! Fabulous Floor Plan - Perfect for Entertaining Friends & Loved ones! Exciting features include... Impressive Main Floor Primary Bedroom with 3/4 Bath & Private Walk-In Closet. The Main Floor also features an Additional Bedroom. This Bedroom offers tranquil & secluded workspace for a potential office/study area. Other features include... A Tasteful & Inviting Kitchen with Good-Looking Granite Countertops, All Black-Stainless-Steel Appliances, Pantry & Abundant Cabinet Space! Enjoy your new home year-round...Walk out to your cool & relaxing Back Covered Patio. Have a fresh cup of coffee in the morning. Enjoy those Summer BBQ's and good times every Summer! Well cared for low-maintenance backyard. Plus... a few MORE pleasant surprises!! Imagine the memories you will create in this Beautiful Home for years to come!! ***See The Virtual Tour Slide Show 3-D Tour also available***
- Type:
- Single Family
- Sq.Ft.:
- 1,894
- Status:
- Active
- Beds:
- 3
- Lot size:
- 0.13 Acres
- Year built:
- 2020
- Baths:
- 2.00
- MLS#:
- 4746369
- Subdivision:
- Harmony
ADDITIONAL INFORMATION
Come by the Open House on October 16th! Seller is motivated! Seller is offering a $2500 concession to the buyer. This is a great opportunity to own a home that still has 6 years left on the Builder's structural warranty! You will love this well designed ranch style home that features a delightful open floor plan. The great room includes ample space that is perfect for large gatherings yet is cozy enough for an individual to settle in with a good book. The kitchen comes fully equipped with a gas range, hood vent, stainless steel appliances, granite countertops, large island, and a walk-in pantry. This is an incredible space to prepare your favorite dish while interacting with your family and friends. The dining area has plenty of space for an eight-person table. The primary bedroom suite includes an en-suite bathroom and a walk-in closet. Two comfortable secondary bedrooms and a large laundry room round out the livable space of this beautiful home. The backyard offers a wonderful sanctuary for anyone who is looking to unwind at the end of a hard day. The professional landscaped backyard and patio includes a 4 person Eco Spa with lounger that is perfectly situated under a gorgeous gazebo (Spa has a limited lifetime warranty). Two well placed garden boxes are set up for those who have a desire to nurture their own herbs and vegetables. For those who are mechanically inclined, the 2 car garage has been fitted with a “Happy Boy” electric lift with a 440 pound capacity. The Harmony Community is a well-planned community that is filled with parks, trails, pools, rec centers, and so much more. This home is a must see! Visit Agent website for more information on this house. Type APropertykat.com into your search engine.
- Type:
- Duplex
- Sq.Ft.:
- 1,969
- Status:
- Active
- Beds:
- n/a
- Year built:
- 2023
- Baths:
- MLS#:
- 9869604
- Subdivision:
- Murphy Creek
ADDITIONAL INFORMATION
Welcome to an investment opportunity in the Murphy Creek Golf Course Community. Several Investors have already purchased in this awesome community with rents ranging from $2,750 to $3,200. This residential income duplex offers a balance of luxury, comfort, & convenience, ideal for investors or homeowners seeking a blend of lifestyle & rental income. This Unit spans a generous 1,969 square feet across two stories, featuring three bedrooms & two and a half bathrooms. The layout ensures privacy & space for tenants or owners alike, with ample room for living, entertaining, & working from home. The open-plan living areas are bathed in natural light. The kitchens, boasting stainless steel appliances and sleek countertops, are designed for both the culinary enthusiast & the busy professional. Upstairs, the bedrooms offer personal havens of tranquility, with the primary suite including en-suite bathrooms & spacious walk-in closets. Convenience is further enhanced with upper-level laundry facilities, minimizing household chores. Also featured is a attached two-car garage, providing secure parking and additional storage. The property's exterior exudes curb appeal, with professional landscaping that complements the golf community's natural beauty. Investors will appreciate the low maintenance aspect of this duplex, built with durability & ease of management in mind. Residents will delight in the Murphy Creek Golf Course, not to mention the proximity to shopping, dining, & entertainment options. This duplex offers a rare chance to capitalize on a turnkey investment in a sought-after location. Don't miss out on this exemplary property where lifestyle and investment potential converge. MODEL HOME OPEN! VISIT 1249 S Algonquian St. Aurora, Colorado 8018. Model is OPEN Thursday through Saturday and Monday 10:00am to 5:00pm and Sunday 11:00am to 5:00pm.
$449,990
27442 E 1st Avenue Aurora, CO 80018
- Type:
- Townhouse
- Sq.Ft.:
- 1,527
- Status:
- Active
- Beds:
- 3
- Lot size:
- 0.1 Acres
- Year built:
- 2024
- Baths:
- 3.00
- MLS#:
- 8804048
- Subdivision:
- Harmony
ADDITIONAL INFORMATION
MOVE IN READY. INTEREST RATE BUYDOWN PROGRAMS AVAILABLE. Front porch and side patio with mountain views!! Brand new 1,527 sq. ft. townhome. Functional two-story floor plan features open living room with 9' ceilings, corner lot, and large, fully fenced-in front/side yard! The stunning kitchen with pantry boasts many designer upgrades, including 42" upgraded cabinets, gas range, upgraded kitchen countertops, tile, carpet, and upgraded flooring throughout the main level. Owner's suite on upper level features walk-in shower with bench and oversized walk-in closet. 2 additional bedrooms are located on the opposite end of the home for maximum privacy, and upstairs laundry is conveniently located near all bedrooms. Cozy loft space upstairs is perfect for your home office or reading nook. Enjoy amazing community amenities including resort pool/hot tub, clubhouse, onsite fitness center, dog park, sand volleyball, basketball courts, onsite PK-8 school, and miles of trails right outside your front door!
$730,000
24548 E Ada Avenue Aurora, CO 80018
- Type:
- Single Family
- Sq.Ft.:
- 3,631
- Status:
- Active
- Beds:
- 5
- Lot size:
- 0.16 Acres
- Year built:
- 2020
- Baths:
- 5.00
- MLS#:
- 8738283
- Subdivision:
- Waterstone
ADDITIONAL INFORMATION
Step into this bright and spacious gem that’s ready for you to call home! As you approach, the charming front porch invites you to enter and discover all this beautiful residence has to offer. Entering through the foyer and formal dining room or potential office. The sunshine brightens the main living space anchored by a large kitchen with island ready for entertaining. The living room area has a built out electric fireplace. The dining space within the kitchen is complemented by a generous walk-in pantry for all your storage needs. The back covered patio is perfect for sitting and watching the sunset. Upstairs, you’ll find a master suite that’s truly an oasis, featuring a spacious walk-in closet and a serene atmosphere. Three additional bedrooms ensure plenty of space for family, guests, or a home office. Plus, a conveniently located washer and dryer make laundry day a breeze! The beautifully finished basement offers endless possibilities—whether for college students, in-laws, or rental income. Complete with its own kitchen, living area, bathroom, and bedroom, this space is as versatile as it is inviting. With pride of ownership evident throughout, this home is move-in ready and waiting for you to make it your own. Don’t miss out on this wonderful opportunity—schedule your tour today! *****Would you benefit from a 4% or 5% rate? Bring your contingent offer we will look at either one call for details.*****
- Type:
- Single Family
- Sq.Ft.:
- 2,235
- Status:
- Active
- Beds:
- 4
- Lot size:
- 0.07 Acres
- Year built:
- 2024
- Baths:
- 4.00
- MLS#:
- 8872211
- Subdivision:
- Harvest Ridge
ADDITIONAL INFORMATION
**Contact Lennar today about Special Financing for this home - terms and conditions apply** Anticipated completion January 2025! Gorgeous new Harvest Ridge Visage 3-story features 4 bedrooms (3 upper / 1 main), 3.5 baths, great room, nook, kitchen, 2 car garage and covered deck. Gorgeous finishes and upgrades including stainless steel appliances, vinyl plank flooring, slab quartz counters, spacious island and more! Lennar provides the latest in energy efficiency and state of the art technology with several fabulous floorplans to choose from. What some builders consider high-end upgrades, Lennar makes a standard inclusion. This community offers single family homes for every lifestyle. So much to see and do in this charming community – something for everyone. Photos and walkthrough tour are a model only and subject to change.
- Type:
- Single Family
- Sq.Ft.:
- 1,868
- Status:
- Active
- Beds:
- 3
- Lot size:
- 0.06 Acres
- Year built:
- 2024
- Baths:
- 3.00
- MLS#:
- 5236331
- Subdivision:
- Harvest Ridge
ADDITIONAL INFORMATION
**Contact Lennar today about Special Financing for this home - terms and conditions apply** **Available January 2025! Gorgeous new Harvest Ridge - this beautiful Alto 3-story features 3 bedrooms, 2.5 baths, great room, kitchen, nook and 2-car garage. Gorgeous finishes and upgrades including stainless steel appliances, vinyl plank flooring, slab quartz counters/island, covered deck and more! Lennar provides the latest in energy efficiency and state of the art technology with several fabulous floorplans to choose from. Energy efficiency, and technology/connectivity seamlessly blended with luxury to make your new house a home. What some builders consider high-end upgrades, Lennar makes a standard inclusion. This community offers single family homes for every lifestyle. So much to see and do in this charming community – something for everyone. Photos and walkthrough tour are a model only and subject to change.
$637,000
23822 E 2nd Drive Aurora, CO 80018
Open House:
Friday, 11/29 8:00-7:00PM
- Type:
- Single Family
- Sq.Ft.:
- 3,299
- Status:
- Active
- Beds:
- 3
- Lot size:
- 0.17 Acres
- Year built:
- 2005
- Baths:
- 4.00
- MLS#:
- 5497305
- Subdivision:
- Cross Creek Sub 1st Flg
ADDITIONAL INFORMATION
Seller may consider buyer concessions if made in an offer. Welcome to this beautifully maintained home! The neutral color paint scheme and fresh interior paint provide a bright and inviting atmosphere. Enjoy cozy evenings by the fireplace or cook gourmet meals in the kitchen equipped with all stainless steel appliances, a functional island, and an accent backsplash. The primary bathroom boasts double sinks, a separate tub, and shower for a spa-like experience. The primary bedroom features a spacious walk-in closet. Outside, a patio overlooks a fenced-in backyard, perfect for entertaining. This home is a must-see!
$574,999
1327 S Buchanan Way Aurora, CO 80018
- Type:
- Single Family
- Sq.Ft.:
- 2,461
- Status:
- Active
- Beds:
- 4
- Lot size:
- 0.12 Acres
- Year built:
- 2003
- Baths:
- 3.00
- MLS#:
- 3163486
- Subdivision:
- Murphy Creek
ADDITIONAL INFORMATION
Step into this beautifully maintained 4-bedroom, 3-bathroom home located in the desirable Murphy Creek community. From the moment you enter, you'll be captivated by its charm and character, making it easy to envision as your future home. The main level features soaring ceilings and well kept laminate wood floors, complemented by fresh paint, new light fixtures, and ceiling fans. The updated kitchen boasts newly painted cabinets and a stylish backsplash overlooking the open concept family room. With newer AC, furnace, and kitchen appliances, this home requires little to no additional work. The spacious basement offers ample room for customization and awaits your personal touch, while offering the ability to add a bathroom via the stubbed-in plumbing. Also, don't forget to notice the number of full egress windows in the basement, allowing lots of light. Located less than two blocks from a highly-rated P-8 school and close to the renowned Murphy Creek Golf Course and community amenities, this property is a must-see!
- Type:
- Single Family
- Sq.Ft.:
- 2,065
- Status:
- Active
- Beds:
- 4
- Lot size:
- 0.14 Acres
- Year built:
- 2002
- Baths:
- 2.00
- MLS#:
- 1980533
- Subdivision:
- Murphy Creek
ADDITIONAL INFORMATION
Discover the charm of this beautiful ranch home, perfectly situated on a corner lot in Murphy Creek. With no neighbors to the east, you can enjoy your privacy and soak in the abundant natural light that fills every corner of this lovely residence. The grand foyer welcomes you with elegance, leading to an oversized great room adorned with plush carpet and vaulted ceilings that enhance the open, airy atmosphere. Unique arched wall niches and graceful pass-throughs create a soft, sophisticated aesthetic that truly sets this home apart. The large kitchen features durable Corian countertops, a functional island, and ample cabinetry to meet all your culinary needs. The adjacent breakfast nook, with its charming bay windows, is the perfect spot for enjoying sunny mornings. Just off the kitchen, the cozy family room invites you to unwind by the fireplace, complete with a ceiling fan for year-round comfort and easy access to the serene backyard. Retreat to the spacious primary bedroom featuring brand new carpet and a beautiful ensuite bathroom that offers direct access to the backyard. Indulge in the five-piece bathroom, which includes a deep soaking tub and a generous walk-in closet, also newly carpeted. The main level boasts three additional bedrooms, each equipped with wall-mounted flat-screen TVs and blackout cellular shades for your ultimate comfort, along with a full bathroom featuring dual sinks. The full unfinished basement provides extensive storage options and is stubbed for a bathroom, offering fantastic potential for future expansion. Outside, the low-maintenance backyard features a sizable covered patio with an attached deck, perfect for summer gatherings or peaceful evenings under the stars. Enjoy easy access to the nearby Murphy Creek Golf Course, renowned for its expansive greens and stunning water features. Schedule a visit today and make this stunning home yours!
Andrea Conner, Colorado License # ER.100067447, Xome Inc., License #EC100044283, [email protected], 844-400-9663, 750 State Highway 121 Bypass, Suite 100, Lewisville, TX 75067

Listings courtesy of REcolorado as distributed by MLS GRID. Based on information submitted to the MLS GRID as of {{last updated}}. All data is obtained from various sources and may not have been verified by broker or MLS GRID. Supplied Open House Information is subject to change without notice. All information should be independently reviewed and verified for accuracy. Properties may or may not be listed by the office/agent presenting the information. Properties displayed may be listed or sold by various participants in the MLS. The content relating to real estate for sale in this Web site comes in part from the Internet Data eXchange (“IDX”) program of METROLIST, INC., DBA RECOLORADO® Real estate listings held by brokers other than this broker are marked with the IDX Logo. This information is being provided for the consumers’ personal, non-commercial use and may not be used for any other purpose. All information subject to change and should be independently verified. © 2024 METROLIST, INC., DBA RECOLORADO® – All Rights Reserved Click Here to view Full REcolorado Disclaimer
Aurora Real Estate
The median home value in Aurora, CO is $458,600. This is lower than the county median home value of $500,800. The national median home value is $338,100. The average price of homes sold in Aurora, CO is $458,600. Approximately 59.37% of Aurora homes are owned, compared to 35.97% rented, while 4.66% are vacant. Aurora real estate listings include condos, townhomes, and single family homes for sale. Commercial properties are also available. If you see a property you’re interested in, contact a Aurora real estate agent to arrange a tour today!
Aurora, Colorado 80018 has a population of 383,496. Aurora 80018 is less family-centric than the surrounding county with 32.34% of the households containing married families with children. The county average for households married with children is 34.29%.
The median household income in Aurora, Colorado 80018 is $72,052. The median household income for the surrounding county is $84,947 compared to the national median of $69,021. The median age of people living in Aurora 80018 is 35 years.
Aurora Weather
The average high temperature in July is 88.2 degrees, with an average low temperature in January of 18 degrees. The average rainfall is approximately 16.8 inches per year, with 61.7 inches of snow per year.
