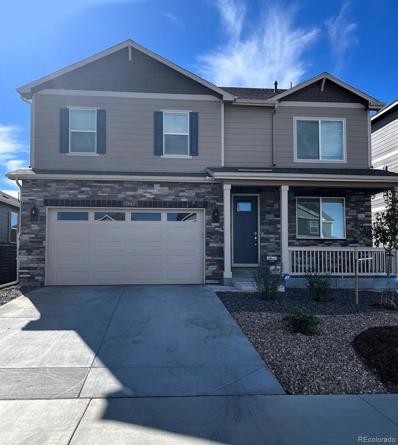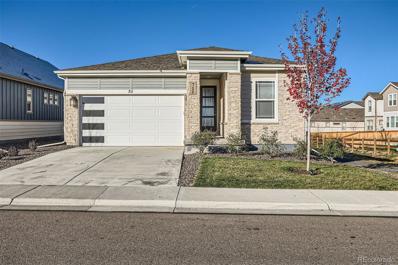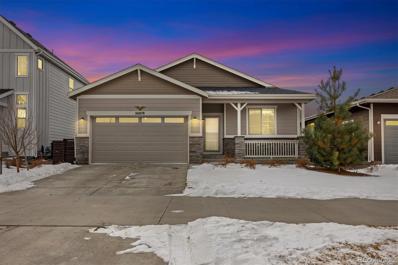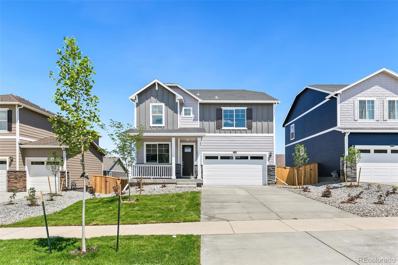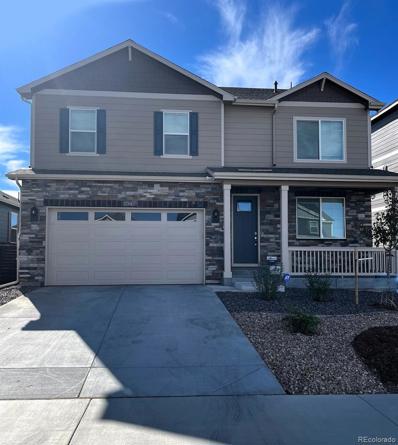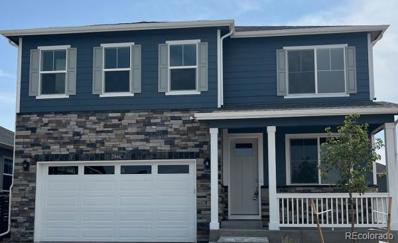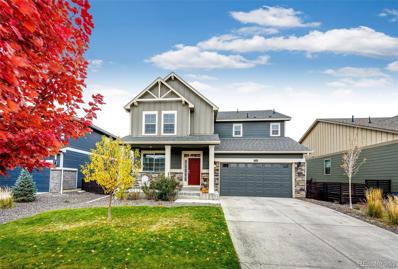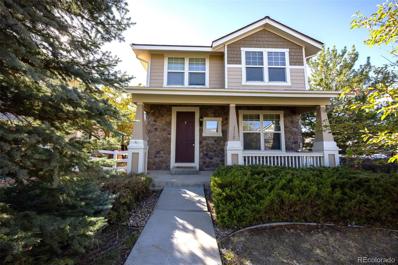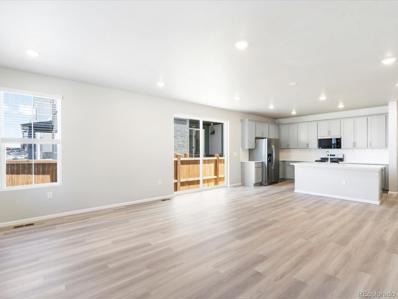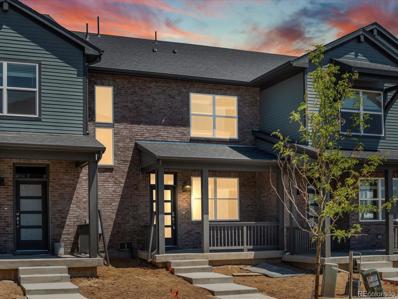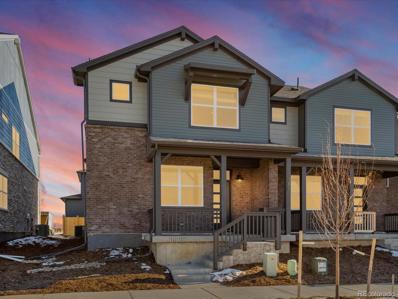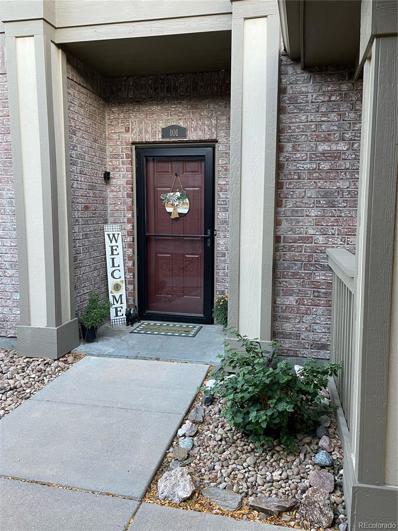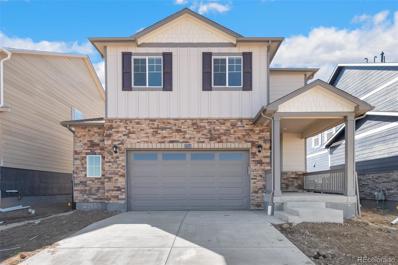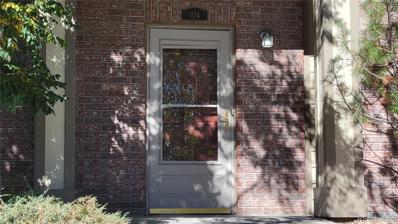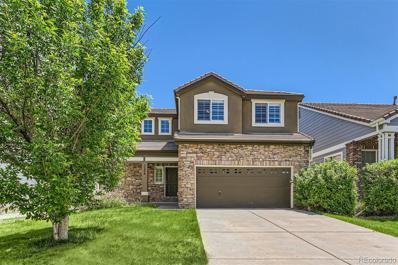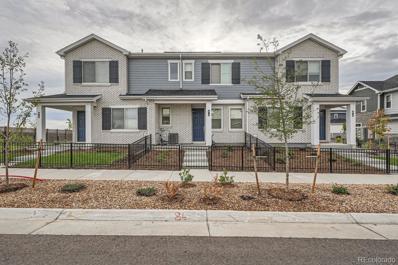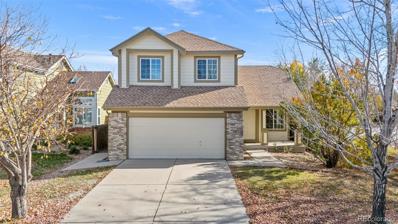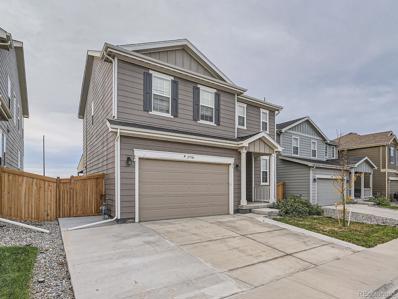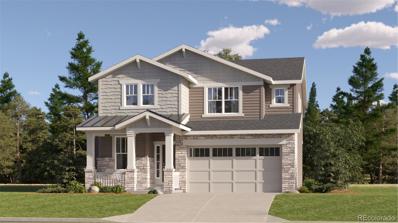Aurora CO Homes for Rent
- Type:
- Single Family
- Sq.Ft.:
- 2,652
- Status:
- Active
- Beds:
- 5
- Lot size:
- 0.14 Acres
- Baths:
- 3.00
- MLS#:
- 2475492
- Subdivision:
- Harmony
ADDITIONAL INFORMATION
Impressive 2 story home features a main floor guest suite with full bath and Study. Open floor plan between great room, kitchen and dining. Sleek White Cabinetry with crown molding, beautiful granite kitchen counters, stainless gas range, microwave, dishwasher, and rich plank flooring on most of the main level. This home offers an extensive list of features such as 8' front door, 2 panel interior doors, A/C, tankless water heater, front yard landscaping, exterior fencing, 8' tall garage doors with Smart openers plus Smart Home features such as Smart Echo Dot, video doorbell, Smart thermostat, Smart lighting and door lock control, and more! 10/2/1 year New home warranty for peace of mind is also included. Buyers are sure to enjoy their beautiful new home in a Master Plan Community including pool, hot tub, Clubhouse with cardio, weight rooms, outdoor volleyball and basketball courts, park, playground and picnic area! *Estimated Delivery Date: January. Photos are representative and not of actual property.*
- Type:
- Single Family
- Sq.Ft.:
- 1,666
- Status:
- Active
- Beds:
- 2
- Lot size:
- 0.11 Acres
- Year built:
- 2021
- Baths:
- 2.00
- MLS#:
- 3261511
- Subdivision:
- Sky Ranch Sub Flg 1
ADDITIONAL INFORMATION
Welcome to your move-in ready, corner lot home with all the upgrades in Sky Ranch! Priced under appraised value, the seller is also offering a $10,000 buyer concession for closing costs, rate buy-down or down payment assistance with full price offer. This stunning 2021 Taylor Morrison-built Crestone model features an open-concept with 2 bedrooms, 2 bathrooms, and a versatile office that can easily serve as a third non-conforming bedroom. Upon entering, you'll be greeted by high ceilings and modern laminate flooring that enhance the home's bright and airy feel. The upgraded kitchen boasts granite countertops, stainless steel appliances, rollout cabinets, and a walk-in pantry perfect for culinary enthusiasts. The spacious primary suite includes upgraded carpet, a luxurious ensuite bathroom with double sinks, upgraded tile and an oversized walk-in closet, providing everything you need. The secondary bedroom is thoughtfully separated from the primary suite, with upgraded carpet and a full bathroom for added privacy. A cozy nook by the garage offers extra space for a mudroom or additional desk area. Additionally, the home comes with an already installed Ring doorbell and Nest thermostat. Step outside to your covered patio, with an open field behind the home, and no neighbors to the north, you can enjoy unobstructed views of downtown Denver and the mountains with privacy. Conveniently located just off I-70, you'll have easy access to Denver International Airport, the Gaylord Center, and Buckley Space Force Base. Additionally, this location provides quick access to E-470 and the Denver Metro area. The community is convenient to Walmart, Southlands shopping and entertainment hub and Green Valley Ranch Town Center, which features a King Soopers grocery store. Other destinations include Home Depot, and several restaurants such as Chili’s, Chick-fil-A and Starbucks. Don’t miss the opportunity to make this beautiful like new home yours!
- Type:
- Single Family
- Sq.Ft.:
- 1,686
- Status:
- Active
- Beds:
- 3
- Lot size:
- 0.14 Acres
- Year built:
- 2020
- Baths:
- 2.00
- MLS#:
- 3307384
- Subdivision:
- Harmony
ADDITIONAL INFORMATION
AMAZING RANCH HOME WAITING TO FULFILL ALL YOUR WANTS AND NEEDS WITH A OPEN LAYOUT AND GREAT FINISHES! A SPACIOUS ENTRY/HALLWAY LEADS TO AN INVITING KITCHEN WITH GRANITE ISLAND WITH STAINLESS STEEL APPLIANCES, A GAS RANGE AND THE ADJACENT GREAT ROOM FOR RELAXING WITH FAMILY. THE DINING AREA OPENS TO THE AWSOME REAR COVERED PATIO AND PRIVATE BACKYARD with a 10ft x 10ft NEW TUFF SHED ON A CONCRETE PAD FOR EXTRA STORAGE. THE MASTER SUITE SHOWCASES A PRIVATE BATHROOM WITH DUAL SINKS AND A SPACIOUS WALK-IN CLOSET. TWO ADDITIONAL BEDROOMS AND A FULL BATHROOM ROUND OUT THIS GREAT OPPORTUNITY TO OWN A HOME IN THE POPULAR HARMONY DEVELOPMENT. THE 2 CAR GARAGE HAS BEEN UPDATED WITH INSULATED WALLS EPOXY FLOOR FINISH AND A MINI SPLIT AC/SYSTEM TO GIVE ADDITIONAL USABLE SPACE. GREAT NEIGHBORHOOD, WITH TOP TIER AMENITIES INCLUDING A CLUBHOUSE, POOL WITH WATER SLIDE, GOLF SIMULATOR, VOLLEYBALL COURT, BASKETBALL COURTS, DOG PARK, PARKS AND SEASONAL FOOD TRUCK VISITS. SHOW AND MAKE AN OFFER!
- Type:
- Single Family
- Sq.Ft.:
- 2,398
- Status:
- Active
- Beds:
- 4
- Lot size:
- 0.13 Acres
- Year built:
- 2024
- Baths:
- 3.00
- MLS#:
- 3814914
- Subdivision:
- Harmony
ADDITIONAL INFORMATION
Beautiful 2 story home features a main floor study. Open floor plan between great room, kitchen and dining. Contemporary gray cabinetry with crown molding, beautiful granite kitchen counters, stainless gas range, microwave, dishwasher, and rich plank flooring on most of the main level. This home offers an extensive list of features such as 8' front door, 2 panel interior doors, A/C, tankless water heater, front yard landscaping, exterior fencing, 8' tall garage doors with Smart openers plus Smart Home features such as Smart Echo Dot, video doorbell, Smart thermostat, Smart lighting and door lock control, and more! Home warranty is also included. Buyers are sure to enjoy their beautiful new home in a Master Plan Community including pool, hot tub, Clubhouse with cardio, weight rooms, outdoor volleyball and basketball courts, park, playground and picnic area! ***Estimated Delivery Date: February. Photos are representative and not of actual property***
$630,000
255 S Vandriver Way Aurora, CO 80018
- Type:
- Single Family
- Sq.Ft.:
- 2,652
- Status:
- Active
- Beds:
- 5
- Lot size:
- 0.2 Acres
- Year built:
- 2024
- Baths:
- 3.00
- MLS#:
- 6847984
- Subdivision:
- Harmony
ADDITIONAL INFORMATION
Impressive 2 story home features a main floor guest suite with full bath and Study. Open floor plan between great room, kitchen and dining. Sleek White Cabinetry with crown molding, beautiful granite kitchen counters, stainless gas range, microwave, dishwasher, and rich plank flooring on most of the main level. Unfinished full basement-with 1,056 SQ FT to include 9 FT ceilings. This home offers an extensive list of features such as 8' front door, 2 panel interior doors, A/C, tankless water heater, front yard landscaping, exterior fencing, 8' tall garage doors with Smart openers plus Smart Home features such as Smart Echo Dot, video doorbell, Smart thermostat, Smart lighting and door lock control, and more! Home warranty is also included. Buyers are sure to enjoy their beautiful new home in a Master Plan Community including pool, hot tub, Clubhouse with cardio, weight rooms, outdoor volleyball and basketball courts, park, playground and picnic area! *Estimated Delivery Date: February. Photos are representative and not of actual property*
$620,000
245 S Vandriver Way Aurora, CO 80018
- Type:
- Single Family
- Sq.Ft.:
- 2,548
- Status:
- Active
- Beds:
- 4
- Lot size:
- 0.2 Acres
- Year built:
- 2024
- Baths:
- 3.00
- MLS#:
- 7857366
- Subdivision:
- Harmony
ADDITIONAL INFORMATION
Gorgeous 2 story Bridgeport Plan offers 4 BD, 2.5 BA with 2 car garage and cozy covered front porch! This home has everything to offer including a study on the main floor with an open flow between great room, kitchen and dining. Rich decor includes Contemporary Gray cabinetry with crown molding, beautiful granite kitchen counters, stainless gas range, microwave, dishwasher, and rich plank flooring on most of the main level. This home offers an extensive list of features such as 8' front door, 2 panel interior doors, A/C, tankless water heater, front yard landscaping, exterior fencing, 8' tall garage doors with Smart openers plus Smart Home features such as Smart Echo Dot, video doorbell, Smart thermostat, Smart lighting and door lock control, and more! Home warranty is also included. Buyers are sure to enjoy their beautiful new home in a Master Plan Community including pool, hot tub, Clubhouse with cardio, weight rooms, outdoor volleyball and basketball courts, park, playground and picnic area! **Estimated Delivery Date: February. Photos are representative and not of actual property**
- Type:
- Single Family
- Sq.Ft.:
- 2,466
- Status:
- Active
- Beds:
- 3
- Lot size:
- 0.16 Acres
- Year built:
- 2020
- Baths:
- 3.00
- MLS#:
- 3144008
- Subdivision:
- Harmony
ADDITIONAL INFORMATION
Welcome to your new home in Harmony! Step into this well-maintained residence that perfectly blends modern convenience with cozy charm.The spacious open floor plan invites you in, with a large kitchen that’s an entertainer’s delight—featuring a generous island, ample counter space, and an oversized pantry to cater to all your culinary adventures. Upstairs, you’ll discover three inviting bedrooms alongside a versatile loft, providing additional living space. The backyard awaits, complete with a covered patio—perfect for savoring the stunning Colorado weather all year round. Beyond the home, the Harmony community offers an impressive array of amenities designed for an active lifestyle. Enjoy access to a clubhouse, fitness center, parks, playgrounds, pool, spa/hot tub, scenic trails, and a dog park—all just steps from your front door. Located in close proximity to Buckley Space Force Base, DIA, E-470, Southlands and more! Don’t miss the chance to make this beautiful home your own. Schedule your showing today.
- Type:
- Single Family
- Sq.Ft.:
- 1,773
- Status:
- Active
- Beds:
- 3
- Lot size:
- 0.12 Acres
- Year built:
- 2004
- Baths:
- 3.00
- MLS#:
- 4960897
- Subdivision:
- Murphy Creek
ADDITIONAL INFORMATION
Welcome to this beautifully updated 3-bed, 3-bath home in the desirable Murphy Creek community! Step inside to discover an open floor plan featuring brand new luxury vinyl plank (LVP) flooring throughout the main level and plush new carpet on the upper level. The modernized kitchen, complete with new stainless steel appliances, 42" cabinetry, and a pantry provides plenty of room for meal prep and cooking. The kitchen opens to the large dining area and spacious family room. Also on the main level is a powder room and laundry area. Upstairs, the sizable primary suite offers a huge walk-in closet and an en-suite bath with double sinks. Two additional bedrooms are generously sized, providing flexibility for guests, a home office, or family needs. There is also a large loft and another full bathroom. Outside, enjoy your lovely side yard. This home is part of the Murphy Creek Golf Community with Swimming Pool, Tennis Courts, Restaurant as well as miles of walking and biking trails. Murphy Creek K-8 School is within walking distance. Just minutes away from Southlands Mall on Smokey Hill and Gun Club Road. Murphy Creek is conveniently located within 16 miles to Denver International Airport (DIA) and 13 miles from the Denver Technology Center. This move-in-ready home combines style, comfort, and convenience, all in one stunning package! Don’t miss out—schedule a showing today!
- Type:
- Single Family
- Sq.Ft.:
- 1,577
- Status:
- Active
- Beds:
- 3
- Lot size:
- 0.07 Acres
- Year built:
- 2024
- Baths:
- 3.00
- MLS#:
- 5153801
- Subdivision:
- Horizon Uptown
ADDITIONAL INFORMATION
This 2-story home features 3 bedrooms and 2.5 bathrooms. As you step inside to the welcoming open-concept layout seamlessly connects the kitchen, dining area, and great room, creating an inviting space for entertaining friends and family. The upper level boasts laundry, making chores a breeze. The primary suite provides a cozy retreat after a long day and spacious walk-in closet. And that’s not all! The Breckenridge boasts a covered front porch and a private side yard—a tranquil outdoor space where you can unwind, garden, or enjoy a morning coffee, and also includes a basement, providing extra storage space. Photos are representative only and are not of the actual home. Actual finishes, elevation, and features may vary. Photos are representative only and are not of the actual home. Actual finishes, elevation, and features may vary.
$437,990
22360 E 8th Avenue Aurora, CO 80018
- Type:
- Townhouse
- Sq.Ft.:
- 1,428
- Status:
- Active
- Beds:
- 3
- Lot size:
- 0.04 Acres
- Year built:
- 2024
- Baths:
- 3.00
- MLS#:
- 3917869
- Subdivision:
- Horizon Uptown
ADDITIONAL INFORMATION
This 2-story home features 3 bedrooms and 2.5 bathrooms. As you step inside, an open-concept layout seamlessly connects the kitchen, dining area, and great room, creating an inviting space for entertaining friends and family. The upper level boasts a convenient laundry room, making chores a breeze. The primary suite provides a spacious retreat after a long day. This home combines practicality with comfort, making it an excellent choice for those seeking modern living in a serene setting ***Photos are representative only and are not of the actual home. Actual finishes, elevation, and features may vary.
$454,990
22250 E 8th Avenue Aurora, CO 80018
- Type:
- Townhouse
- Sq.Ft.:
- 1,874
- Status:
- Active
- Beds:
- 3
- Lot size:
- 0.05 Acres
- Year built:
- 2024
- Baths:
- 3.00
- MLS#:
- 8242051
- Subdivision:
- Horizon Uptown
ADDITIONAL INFORMATION
This 2-story townhome features 3 bedrooms and 2.5 bathrooms. As you step inside to the welcoming open-concept layout seamlessly connects the kitchen, dining area, and great room, creating an inviting space for entertaining friends and family. The upper-level boasts laundry, making chores a breeze. The primary suite provides a cozy retreat after a long day and spacious walk-in closet. And that’s not all! The Woodland boasts a large loft upstairs—for an additional place to hang out and relax. Photos are representative only and are not of the actual home. Actual finishes, elevation, and features may vary.
$635,000
133 N Biloxi Way Aurora, CO 80018
- Type:
- Single Family
- Sq.Ft.:
- 3,133
- Status:
- Active
- Beds:
- 5
- Lot size:
- 0.2 Acres
- Year built:
- 2004
- Baths:
- 4.00
- MLS#:
- 6639593
- Subdivision:
- Cross Creek
ADDITIONAL INFORMATION
Welcome to this spacious 5-bedroom, 4-bathroom home in the sought-after Cross Creek neighborhood of Aurora! This move-in-ready gem boasts a 3-car garage, a new roof, and fresh exterior paint, this home radiates curb appeal. Step inside to discover stunning tile floors that extend across the entire home. The first floor features a versatile bedroom perfect for a home office, accompanied by a full bathroom with a shower for convenience. The kitchen is a dream for entertainers, with granite countertops, an island, and space for gatherings. Upstairs, you'll find an open master suite, complete with 5-piece bath and walk-in closet. Two additional well-sized bedrooms share a full bath, providing comfort and privacy. The fully finished basement adds to the home's appeal with a bedroom featuring an egress window, a 3/4 bath, a cozy family room, and a bonus room ideal for a workout space or second office. Outdoors, the meticulously landscaped backyard is a true retreat, offering stamped concrete, a lush lawn, and a sprinkler system throughout. Conveniently located Walking distance to Vista Peak p-8 and 4 min drive to Vista Peak highschool, 10 minutes from Buckley Space Force Base and less than 20 minutes from DIA, this home offers a small community feel without sacrificing the conveniences of being closer to the city. Nearby toll road E470, you can be in the mountains in less than 45 minutes and commute easily to just about anywhere in the Denver metro area. This home is a perfect blend of style, function, and location—don’t miss the chance to make it yours!
- Type:
- Condo
- Sq.Ft.:
- 1,084
- Status:
- Active
- Beds:
- 2
- Year built:
- 2005
- Baths:
- 2.00
- MLS#:
- 9393842
- Subdivision:
- Aurora At Cross Creek
ADDITIONAL INFORMATION
Don't miss out on this lovely 2 bedroom 2 full bath unit. Many upgrades in the last 3 years, new counter tops, backsplash and kitchen sink. There is also a newer large pantry for extra storage. The beautiful kitchen offers plenty of counter top space and storage. Both bathrooms have been updated with new counter tops, and light fixtures. The primary bedroom is a tranquil space with a walk closet and private full bath with an oval tub. Light fixtures and ceiling fans are 3 years old. The LVP flooring is newer. All appliances including washer and dryer are included. This unit has brand new central air conditioning and a new furnace, water heater is only 3 years old. Enjoy your morning coffee or a nice sunset from your private patio. There is also a large storage closet with shelving. This unit has a 1 car detached garage and plenty of open parking. This community has pool and a clubhouse.
$520,000
164 S Uriah Street Aurora, CO 80018
- Type:
- Single Family
- Sq.Ft.:
- 1,953
- Status:
- Active
- Beds:
- 4
- Lot size:
- 0.12 Acres
- Year built:
- 2024
- Baths:
- 3.00
- MLS#:
- 8643008
- Subdivision:
- Harmony
ADDITIONAL INFORMATION
Spacious 2 story features an open flow between great room, kitchen and dining. Rich decor includes Contemporary Gray Cabinetry with crown molding, beautiful granite kitchen counters, stainless gas range, microwave, dishwasher, and rich plank flooring on most of the main level. We offer an extensive list of features in our homes such as 8' front door, 2 panel interior doors, A/C, tankless water heater, front yard landscaping,exterior fencing, 8' tall garage doors with Smart openers plus Smart Home features such as Smart Echo Dot, video doorbell, Smart thermostat, Smart lighting and door lock control, and more! Warranty for peace of mind is also included. Buyers are sure to enjoy their beautiful new home in a Master Plan Community including pool, hot tub, Clubhouse with cardio, weight rooms, outdoor volleyball and basketball courts, park, playground and picnic area! ***Estimated Delivery Date: January. Photos are representative and not of actual property***
- Type:
- Condo
- Sq.Ft.:
- 1,118
- Status:
- Active
- Beds:
- 2
- Lot size:
- 0.02 Acres
- Year built:
- 2005
- Baths:
- 2.00
- MLS#:
- 5453604
- Subdivision:
- Aurora At Cross Creek
ADDITIONAL INFORMATION
*** Sweet opportunity to purchase this condo *** This condo offers, nice location, sweet price, and a friendly thoughtful layout! Aurora at Cross Creek is nice community with rec center, open spaces and quick access to highways! The condo is in great condition with spacious bedrooms, walk in closet, natural lighting, and 2 full bathrooms. Comprehensive open layout with a thoughtful design offering privacy amongst each bedroom. A private balcony off the living area offers nice relaxing evenings or morning coffee time The condo also has a one car detached garage plus ample parking spaces for all your visitors. Conveniently located near I-70, E-470 and Buckley Air Force, DIA, Shopping and dining options. Ready to move in! come and see and be the smart buyer ahead of the line.
$309,900
23455 E 5th 104 Pl Aurora, CO 80018
- Type:
- Other
- Sq.Ft.:
- 1,118
- Status:
- Active
- Beds:
- 2
- Lot size:
- 0.02 Acres
- Year built:
- 2005
- Baths:
- 2.00
- MLS#:
- 5453604
- Subdivision:
- Aurora at Cross Creek
ADDITIONAL INFORMATION
*** Sweet opportunity to purchase this condo *** This condo offers, nice location, sweet price, and a friendly thoughtful layout! Aurora at Cross Creek is nice community with rec center, open spaces and quick access to highways! The condo is in great condition with spacious bedrooms, walk in closet, natural lighting, and 2 full bathrooms. Comprehensive open layout with a thoughtful design offering privacy amongst each bedroom. A private balcony off the living area offers nice relaxing evenings or morning coffee time The condo also has a one car detached garage plus ample parking spaces for all your visitors. Conveniently located near I-70, E-470 and Buckley Air Force, DIA, Shopping and dining options. Ready to move in! come and see and be the smart buyer ahead of the line.
- Type:
- Single Family
- Sq.Ft.:
- 1,454
- Status:
- Active
- Beds:
- 3
- Lot size:
- 0.09 Acres
- Year built:
- 2004
- Baths:
- 3.00
- MLS#:
- 7323909
- Subdivision:
- Murphy Creek
ADDITIONAL INFORMATION
Welcome Home to Murphy Creek! Step inside to an open floorplan with vaulted living room, 3-sided gas fireplace, eat-in kitchen, granite counters and stainless appliances with plenty of cabinets for storage. You will love the natural light and plantation shutters in this adorable home. Brand new window in living room, new double glass sliding door, and new master bedroom window. Upstairs you'll find the master bedroom with ensuite and walk in closet, two extra bedrooms and full bathroom. Murphy Creek offers a clubhouse, pool, playground, & tennis courts! Come see for yourself!
$384,990
27422 E 1st Avenue Aurora, CO 80018
- Type:
- Townhouse
- Sq.Ft.:
- 1,188
- Status:
- Active
- Beds:
- 2
- Lot size:
- 0.04 Acres
- Year built:
- 2024
- Baths:
- 3.00
- MLS#:
- 2166629
- Subdivision:
- Harmony
ADDITIONAL INFORMATION
MOVE IN READY. INTEREST RATE PROGRAMS AVAILABLE! Brand new 1,188 sq. ft. townhome ready now. If you're looking for your own peaceful part of Colorado, this is it. The front porch, great room, and primary bedroom face open area with mountain views. This is the last building being built so no construction plans to obstruct the views. This home is in Harmony with the award winning Harmony community center. It offers a pool, hottub, golf simulator, coffee station, 3 section gym, acres of parks, dog parks, and stunning clubhouse. The Bryant plan features 2 bedrooms, each with their own on-suite bathroom! Functional two-story floor plan features oversized living room with 9' ceilings, and fully fenced-in front yard! The island kitchen with pantry boasts many designer upgrades, including 42" upgraded cabinets, gas range, upgraded kitchen countertops, tile, carpet, and upgraded flooring throughout the main level. Owner's suite on upper level features walk-in shower with bench, dual sinks, and oversized walk-in closet. Second bedroom has it's own bath, and makes a great guest bedroom or roommate layout. Upstairs laundry is conveniently located near both bedrooms. Enjoy amazing community amenities including resort pool/hot tub, clubhouse, onsite fitness center, dog park, sand volleyball, basketball courts, onsite PK-8 school, and miles of trails right outside your front door! *Actual Home is under construction, pictures are from similar home.
$569,900
25857 E Maple Place Aurora, CO 80018
- Type:
- Single Family
- Sq.Ft.:
- 1,855
- Status:
- Active
- Beds:
- 3
- Lot size:
- 0.18 Acres
- Year built:
- 2014
- Baths:
- 2.00
- MLS#:
- 5905386
- Subdivision:
- Adonea
ADDITIONAL INFORMATION
Welcome home to Adonea!! ! Don't miss out on this opportunity to own this beautiful, well maintained 3 bedroom, 2 bath ranch style home! The moment you enter the beautiful foyer, you will immediately appreciate the attention to detail in every room. Large open concept kitchen with granite, custom backsplash, stainless steel appliances, 42" cabinets, large island with breakfast bar overlooking the great room which features a dining area and family room with new carpet and a gas fireplace! Private primary suite offers a 5 piece primary bath and large walk in closet! The large unfinished basement is ready for your finishes touches and if you enjoy gardening, there are many garden boxes in the back yard. Convenient location with easy access to E-470, DIA, shopping, restaurants, schools, parks and more!
- Type:
- Townhouse
- Sq.Ft.:
- 1,617
- Status:
- Active
- Beds:
- 3
- Lot size:
- 0.06 Acres
- Year built:
- 2024
- Baths:
- 3.00
- MLS#:
- 9615195
- Subdivision:
- Harvest Ridge
ADDITIONAL INFORMATION
**Contact Lennar today about Special Financing for this home - terms and conditions apply** Move in ready NOW! Low maintenance living in the gorgeous new Harvest Ridge community. Just lock up and go. This brand-new end unit 2-story townhome features 3 bedrooms, 2.5 baths, great room, kitchen, upper laundry, loft and 2 car attached garage (rear alley entry). Gorgeous finishes and upgrades throughout including luxury vinyl plank flooring, stainless steel appliances, slab quartz counters and more. Lennar provides the latest in energy efficiency and state of the art technology with several fabulous floorplans to choose from. Harvest Ridge offers several fabulous plans to choose from. Photos are model only and subject to change.
- Type:
- Single Family
- Sq.Ft.:
- 3,462
- Status:
- Active
- Beds:
- 5
- Lot size:
- 0.16 Acres
- Year built:
- 2005
- Baths:
- 3.00
- MLS#:
- 8345435
- Subdivision:
- Murphy Creek Sub 5th Flg
ADDITIONAL INFORMATION
Welcome to your dream 5 bed 3 bath home in the highly sought-after Murphy Creek neighborhood of Aurora! This stunning property offers a warm and cozy atmosphere, perfect for both everyday living and entertaining. The open-concept kitchen is designed for functionality and style, featuring ample counter space and a large service buffet, ideal for gatherings. The kitchen opens to the inviting living room, where a cozy gas fireplace and vaulted ceilings create an airy yet intimate setting. Large windows bathe the home in natural light, enhancing its welcoming vibe. The home also features a separate dining room for special occasions and a slider leading to a back deck with a covered outdoor gazebo, perfect for enjoying Colorado's beautiful weather year-round. Well-sized bedrooms, two full bathrooms with dual sinks, and ceiling fans throughout ensure comfort for all. The large primary suite offers a private retreat with a luxurious 5-piece bath, while the finished basement is an entertainer’s paradise, complete with a stylish wet bar, full bath, and 2 additional bedrooms! You’ll also find a utility room with a large, extended 7x10 unfinished storage area, perfect for all your extra stockpile needs. With a new roof, new furnace, new AC unit and new water heater, this home is completely move-in ready! Beautiful landscaping from front to back adds to the home's curb appeal, making this property a true show-stopper. Whether you're entertaining friends or enjoying cozy nights in, this home offers the perfect balance of comfort and style. Don’t miss your chance to make this exceptional home your own!
- Type:
- Single Family
- Sq.Ft.:
- 1,940
- Status:
- Active
- Beds:
- 4
- Lot size:
- 0.15 Acres
- Year built:
- 2003
- Baths:
- 4.00
- MLS#:
- 5522501
- Subdivision:
- East Quincy Highlands
ADDITIONAL INFORMATION
**Well-maintained 2-story Home in the Highly Sought-Out East Quincy Highlands Subdivision**Take a Look of What The New Owner of Shawnee Can Enjoy**2024-New Roof+New Interior Paint+New Exterior Paint**Approximately 3-Year-New Hot Water Tank and Radon Mitigation System**Finished Basement Includes Bonus Room and Bedroom With Private 3/4 Bath**Situated on a Cul-de-sac Corner Lot**Vaulted Ceiling**Oak hardwood Flooring On Both First and Second Floors, Including the Stairs**Expanded Length Driveway Could Allow for a 4 vehicle Parking Possibility**Rear Yard 8x8 Storage Shed Included**Less than 1 Mile to E-470 Interchange**Close to Buckley AFB, Multiple Shopping Centers Southlands and Buckley, Entertainment Venues, Restaurants, Murphy Creek Golf Course, Lowes Home Improvement...and Just About All of Your Everyday Needs Are Less Than 2 Miles Away**Cherry Creek Schools, Consistently Ranked as One of the Top School Districts in Colorado and the Nation**
$545,000
27584 E 6th Drive Aurora, CO 80018
- Type:
- Single Family
- Sq.Ft.:
- 1,923
- Status:
- Active
- Beds:
- 3
- Lot size:
- 0.12 Acres
- Year built:
- 2021
- Baths:
- 3.00
- MLS#:
- 6581536
- Subdivision:
- Sky Ranch
ADDITIONAL INFORMATION
Great 2-story family home with 3-bedroom 3-bathroom open floor plan. Sliding door leads to a great stamped concrete covered patio, and a nice-sized fenced yard, ready for family gatherings. Upstairs the primary bedroom features a luxurious 5-piece bath and a walk-in closet, plus two additional bedrooms, another full bath, flexible loft space, and a convenient second-floor laundry room. It is located in Sky Ranch, which boasts spectacular views of the mountains and downtown Denver. Several onsite Parks, Picnic Areas, Playgrounds, and walking paths throughout the Community, Minutes from DIA, Gaylord Hotel Convention Center, and Buckley Air Force Base. All with quick access to E-470, I-70, and the metro Denver… Don’t miss out on this beautiful home in a vibrant community! Schedule a showing today!
$525,000
25954 E 1st Place Aurora, CO 80018
- Type:
- Single Family
- Sq.Ft.:
- 1,600
- Status:
- Active
- Beds:
- 3
- Lot size:
- 0.15 Acres
- Year built:
- 2014
- Baths:
- 3.00
- MLS#:
- 2922491
- Subdivision:
- Adonea
ADDITIONAL INFORMATION
This two-story home in the Adonea subdivision showcases a bright, open-concept design. A welcoming covered front porch sets the stage for the inviting interior. Inside, the living room, featuring luxury vinyl flooring and a gas fireplace, seamlessly connects to a hardwood-floored dinning room and kitchen. The kitchen is well-equipped with ample cabinetry and essential appliances, including a stove, oven, dishwasher, microwave, and refrigerator. Easy access to the backyard, complete with a patio, pergola, and fenced yard, makes this space perfect for outdoor entertaining. A mudroom and attached two-car garage are conveniently located near the kitchen. Upstairs, the primary bedroom offers an en-suite bathroom with double sinks, a walk-in shower, and a spacious walk-in closet. Two additional bedrooms, a full bathroom, and a laundry room complete the upper level. The full unfinished basement provides ample storage and potential for future living space. Located in a community with low HOA fees, the neighborhood offers excellent amenities, including a clubhouse, pool, playground, and park. Regular community events, such as concerts and movies, create a lively atmosphere. The home is also conveniently close to schools, Denver International Airport (DIA), Buckley Air Force Base, and major highways.
- Type:
- Single Family
- Sq.Ft.:
- 2,379
- Status:
- Active
- Beds:
- 4
- Lot size:
- 0.15 Acres
- Baths:
- 3.00
- MLS#:
- 4443599
- Subdivision:
- Harvest Ridge
ADDITIONAL INFORMATION
**Contact Lennar today about Special Financing for this home - terms and conditions apply** Anticipated completion January 2025! Gorgeous new Harvest Ridge - this beautiful Pinnacle 2 story is on a corner site and features 4 beds, 2.5 baths, extended covered deck, main floor study, great room, upstairs laundry, unfinished basement and extended 2 car garage. Gorgeous finishes and upgrades including stainless steel appliances, vinyl plank flooring, slab quartz counters/island and more! Lennar provides the latest in energy efficiency and state of the art technology with several fabulous floorplans to choose from. Energy efficiency, and technology/connectivity seamlessly blended with luxury to make your new house a home. What some builders consider high-end upgrades, Lennar makes a standard inclusion. This community offers single family homes for every lifestyle. So much to see and do in this charming community – something for everyone. Photos and walkthrough tour are a model only and subject to change.
Andrea Conner, Colorado License # ER.100067447, Xome Inc., License #EC100044283, [email protected], 844-400-9663, 750 State Highway 121 Bypass, Suite 100, Lewisville, TX 75067

Listings courtesy of REcolorado as distributed by MLS GRID. Based on information submitted to the MLS GRID as of {{last updated}}. All data is obtained from various sources and may not have been verified by broker or MLS GRID. Supplied Open House Information is subject to change without notice. All information should be independently reviewed and verified for accuracy. Properties may or may not be listed by the office/agent presenting the information. Properties displayed may be listed or sold by various participants in the MLS. The content relating to real estate for sale in this Web site comes in part from the Internet Data eXchange (“IDX”) program of METROLIST, INC., DBA RECOLORADO® Real estate listings held by brokers other than this broker are marked with the IDX Logo. This information is being provided for the consumers’ personal, non-commercial use and may not be used for any other purpose. All information subject to change and should be independently verified. © 2024 METROLIST, INC., DBA RECOLORADO® – All Rights Reserved Click Here to view Full REcolorado Disclaimer
| Listing information is provided exclusively for consumers' personal, non-commercial use and may not be used for any purpose other than to identify prospective properties consumers may be interested in purchasing. Information source: Information and Real Estate Services, LLC. Provided for limited non-commercial use only under IRES Rules. © Copyright IRES |
Aurora Real Estate
The median home value in Aurora, CO is $458,600. This is lower than the county median home value of $500,800. The national median home value is $338,100. The average price of homes sold in Aurora, CO is $458,600. Approximately 59.37% of Aurora homes are owned, compared to 35.97% rented, while 4.66% are vacant. Aurora real estate listings include condos, townhomes, and single family homes for sale. Commercial properties are also available. If you see a property you’re interested in, contact a Aurora real estate agent to arrange a tour today!
Aurora, Colorado 80018 has a population of 383,496. Aurora 80018 is less family-centric than the surrounding county with 32.34% of the households containing married families with children. The county average for households married with children is 34.29%.
The median household income in Aurora, Colorado 80018 is $72,052. The median household income for the surrounding county is $84,947 compared to the national median of $69,021. The median age of people living in Aurora 80018 is 35 years.
Aurora Weather
The average high temperature in July is 88.2 degrees, with an average low temperature in January of 18 degrees. The average rainfall is approximately 16.8 inches per year, with 61.7 inches of snow per year.
