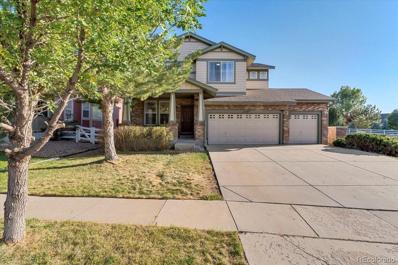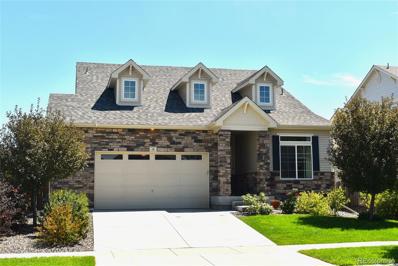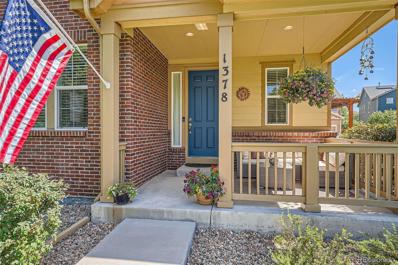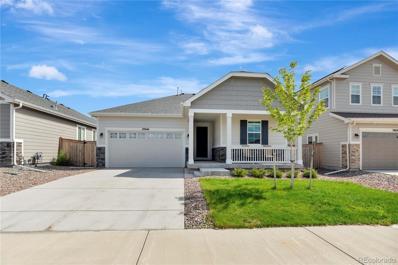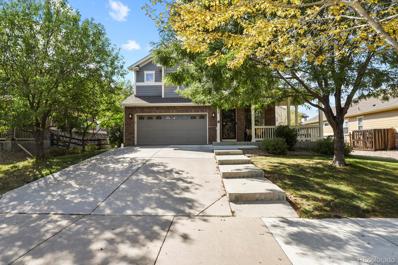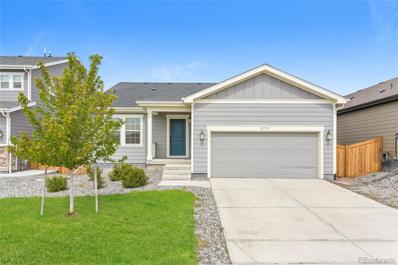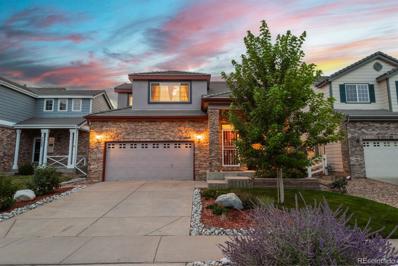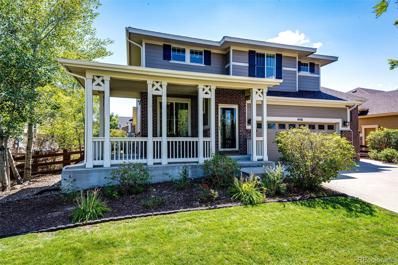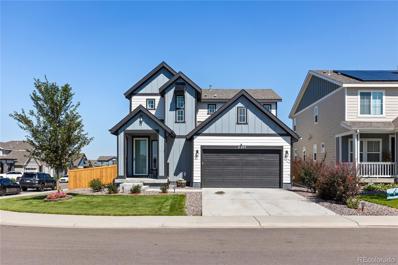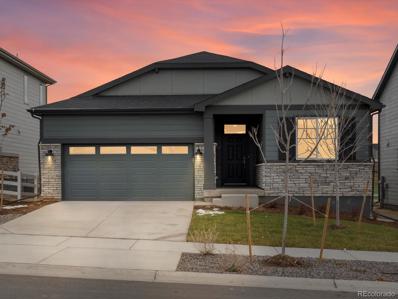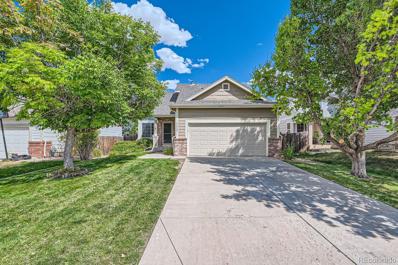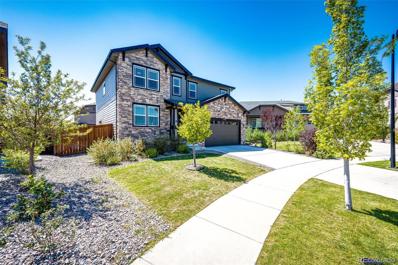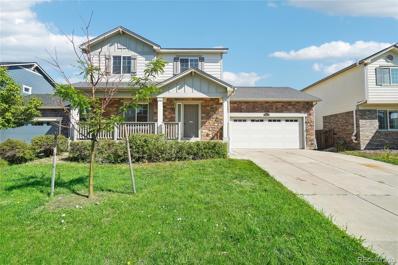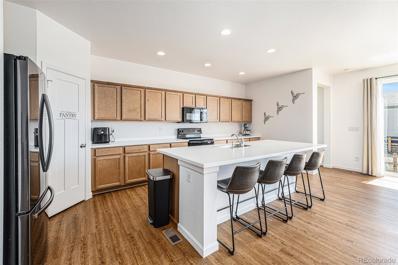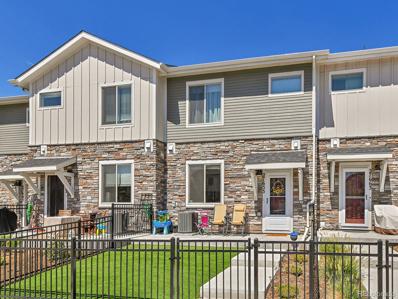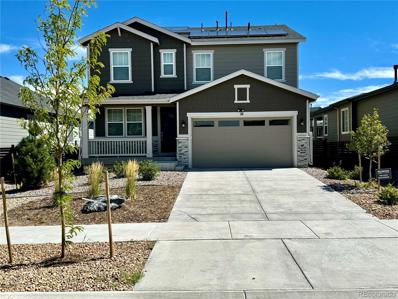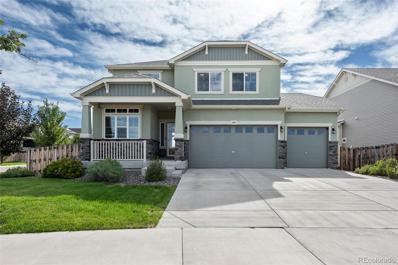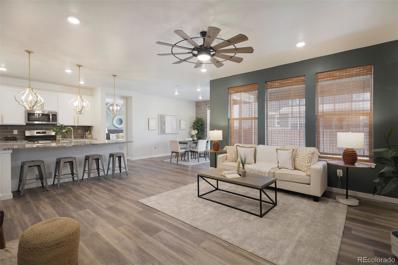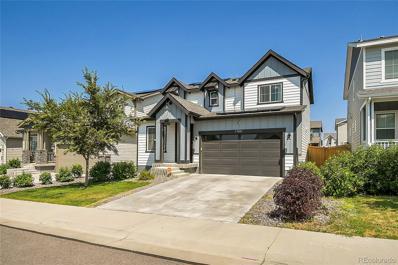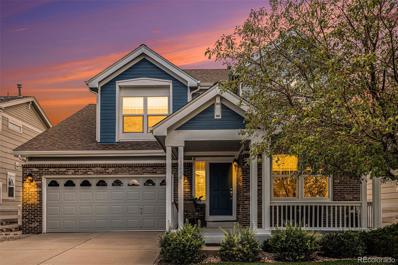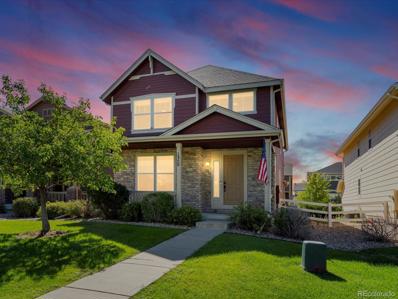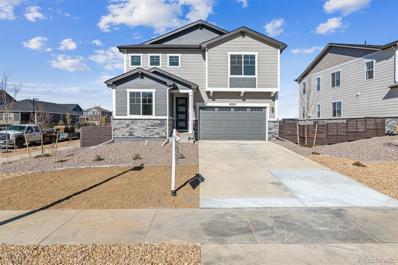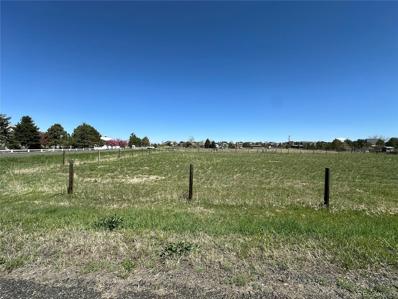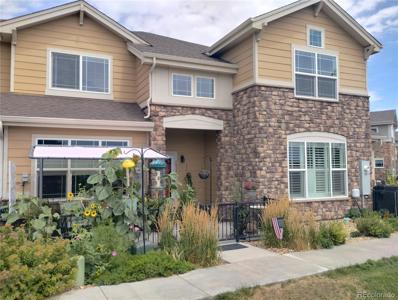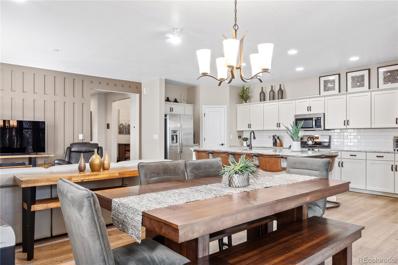Aurora CO Homes for Rent
- Type:
- Single Family
- Sq.Ft.:
- 2,840
- Status:
- Active
- Beds:
- 4
- Lot size:
- 0.13 Acres
- Year built:
- 2004
- Baths:
- 3.00
- MLS#:
- 4494973
- Subdivision:
- Murphy Creek
ADDITIONAL INFORMATION
This is the home of your dreams. Tranquil corner lot with ample space for all of your needs. Ideal for multi-generational living in the highly sought-after Murphy Creek Golf Course Community! This stunning property offers a perfect combination of comfort and luxury, featuring updated baths and a remodeled kitchen with stainless steel appliances, double ovens, a large island, and granite countertops. The kitchen opens to an eat-in dining area and there is also a formal dining room, making it ideal for entertaining. The open-concept design seamlessly connects the kitchen to the family room, creating a warm and inviting space for everyday living. The main floor bedroom is perfect for multi-generational living or guests, offering easy accessibility. Upstairs, enjoy a spacious loft that can easily be converted into a 5th bedroom, along with a laundry closet featuring a utility sink. The Jack-and-Jill bathroom serves the secondary bedrooms, while the primary suite is a true retreat with a luxurious ensuite bath and an expansive walk-in closet. The full basement with 9-foot ceilings offers endless potential for customization. Step outside to enjoy the corner lot adjacent to a scenic walkway that leads to the community garden and open space. With a 3-car garage and close proximity to the community's top-tier amenities like the pool, tennis courts, and the Murphy Creek Golf Course, this home truly has everything you need for exceptional living. Beyond the golf course, the community offers a clubhouse, park, playground, driving range, putting greens, and even a community tavern where you can enjoy a meal or relax on the outdoor patio. Don’t miss your chance to experience the very best of Murphy Creek living—schedule your showing today
$559,900
16 S Newcastle Way Aurora, CO 80018
- Type:
- Single Family
- Sq.Ft.:
- 2,684
- Status:
- Active
- Beds:
- 4
- Lot size:
- 0.16 Acres
- Year built:
- 2018
- Baths:
- 3.00
- MLS#:
- 4777479
- Subdivision:
- Adonea
ADDITIONAL INFORMATION
***Back in the market due to buyers loan approval***Welcome to this stunning well-maintained recently built ranch home in the desirable Adonea neighborhood. Featuring warm tones and an inviting ambiance, the main floor offers a second bedroom, a full bathroom, and open office, The primary bedroom offers an attached ¾ bath and spacious walk-in closet. The open concept design includes a large kitchen island with granite countertops, ample cabinet space, and a convenient main floor laundry with mudroom leading to an expanded 2.5-car oversized garage with plenty of storage space. Enjoy a fully fenced, landscaped backyard with raised garden beds ready for someone with a green thumb! Head down to the large finished basement featuring a second family room, two conforming bedrooms with oversized windows for natural light, full bath with a sizable utility room and sink, plenty of storage and access to a large crawl space with more room for storage. New roof! This home is a must-see, located just two blocks from the clubhouse and pool, with easy access to parks, schools, and highways ( I-70 and E-470). Quick possession. Schedule your private tour today. Affordable and a great value- this gem won't last long!
- Type:
- Single Family
- Sq.Ft.:
- 2,589
- Status:
- Active
- Beds:
- 3
- Lot size:
- 0.2 Acres
- Year built:
- 2014
- Baths:
- 3.00
- MLS#:
- 6357225
- Subdivision:
- Murphy Creek
ADDITIONAL INFORMATION
Pride of ownership shines throughout this well-maintained and super clean home with massive curb appeal. Nestled in the coveted section of Parkways in the Murphy Creek subdivision. The home, situated on a huge fully fenced and gated flat corner lot siding to no one, features a covered front patio, beautiful landscaping, a NEW roof over the rear stamped concrete patio, a Wind River Spa Hot Tub and attached Storage Shed. Firepit and Gas Grill included. The light and bright open concept main floor is perfect for entertaining with a well-appointed sleek kitchen with walk in pantry, stainless steel appliances and 42” cabinets, a dining area and a spacious family room with gas fireplace. Convenient main floor laundry room with utility sink (Pedestal Samsung Washer and Dryer are included) Upstairs, the spacious primary suite showcases a deep soaking tub. The 2 ancillary bedrooms can comfortably accommodate king-sized beds. The airy loft is perfect for a home office or playroom. At the end of the hall is a vaulted roomy flex space/bonus room offering endless opportunity: Rec room, additional Primary, game room or home gym. Some additional home features include 9’ Ceilings, 8’ Doors, Reverse Osmosis Water Filtration System, an Oversized 3 Car Garage and Upgraded Sprinkler System. Murphy Creek offers premier amenities including pool, tennis, NEW pickleball courts, trails and a championship golf course with award winning facilities and a clubhouse offering high quality food and beverage. Conveniently located near DIA, E-470, I70, top rated schools, Aurora Reservoir and Southlands shopping. The Parkways HOA includes snow removal on pathways, in alleys and up to your front door, front yard landscape maintenance including sprinkler blowout!
$484,900
27646 E 10th Drive Aurora, CO 80018
- Type:
- Single Family
- Sq.Ft.:
- 1,423
- Status:
- Active
- Beds:
- 3
- Lot size:
- 0.14 Acres
- Year built:
- 2021
- Baths:
- 2.00
- MLS#:
- 2864721
- Subdivision:
- Sky Ranch Sub Flg 1
ADDITIONAL INFORMATION
**ASSUMABLE LOAN 2.875%**Terms Apply, ask agent*Beautiful Ranch Home: Only true 3 Bedroom, 2 Bath, Backs to Open Space and Trails, and large grass-filled backyard*Home comes furnished if desired, if not, furniture can be removed before closing*All appliances stay including washer and dryer. Patio furniture and Weber Grill stay's too*Built in 2021, appliances, utilities, and roof practically new*Leaving all landscaping tools for the buyer*
- Type:
- Single Family
- Sq.Ft.:
- 2,563
- Status:
- Active
- Beds:
- 5
- Lot size:
- 0.18 Acres
- Year built:
- 2005
- Baths:
- 4.00
- MLS#:
- 4796257
- Subdivision:
- Cross Creek
ADDITIONAL INFORMATION
Beautiful 2-story home with 2-car garage and fenced xeriscape rear yard. Relax on your covered front porch and then come on in to your formal living room with hardwood floors and soaring two-story ceiling. Kitchen has all the essentials including gas range and stainless steel appliances (refrigerator included), tile backsplash and plenty of cabinet space. The dining area off the kitchen with hardwood floors and upgraded light fixture opens you into the cozy carpeted family room with gas log fireplace and lighted ceiling fan. Half bath with pedestal sink on main as well. Make your way upstairs on the wrought iron railing staircase to the carpeted primary bedroom with lighted ceiling fan, walk-in closet and ensuite full primary bath with tiled shower area and two sinks. Two additional bedrooms on the upper level await you...both with lighted ceiling fans and share a Jack 'n Jill bath. The finished basement is sure to please with two bedrooms each with walk-in closets, family room and upgraded 3/4 bath with HEATED tile floor. The low maintenance backyard needs very little water while you take comfort on the deck. New roof around 2018, newer water heater and newer furnace blower installed, newer refrigerator and dishwasher. New stove and microwave were purchased 2021-2022 and 3/4 of the house interior was repainted. Nearby sought-after Vista Peak P-20 school campus, parks and playgrounds. Easy access to E-470 makes commuting a breeze. See Floor Plans in Photos. Schedule a private showing with your agent or us today!
$594,400
27551 E 7th Drive Aurora, CO 80018
- Type:
- Single Family
- Sq.Ft.:
- 2,569
- Status:
- Active
- Beds:
- 3
- Lot size:
- 0.13 Acres
- Year built:
- 2020
- Baths:
- 3.00
- MLS#:
- 7618093
- Subdivision:
- Sky Ranch
ADDITIONAL INFORMATION
Rent-to-Own or Lease Purchase this home. Trio's lease-to-own program is also available. Trio's Lease-to-Own monthly payment (36 months). No down payment is required. With Trio, potential homebuyers lease a home for up to three years and use the appreciation of the house’s value as a down payment when they are ready to purchase. Additionally, the house price is locked in during the lease maintaining affordability for the consumer. During the lease, the customer goes through 24 months of financial coaching, enjoys a fixed payment the entire duration of the lease knowing that a portion of each monthly payment goes toward the purchase of the home. Trio Seller financing available. No down payment. No income limits. Amount of cash due at signing includes inception fee, home care contribution, underwriting fee, and $.00 last month’s payment (not all customers will qualify for waiver). First month payment is due prior to occupancy. Program available to eligible, qualified customers with satisfactory documented credit history who meet Trio underwriting requirements. Future monthly payments may increase depending on property taxes, insurance and homeowner association rates. Final numbers are based on actual customer application and credit profile. Customer is responsible for renter's insurance and maintenance during the lease term as well as any excess wear and tear. Visit www.thinktrio.com for important details. Homes pictured in advertisements may be shown with additional upgrades. All homes financed through Trio come standard with Trio’s Home Care Program. Please see www.thinktrio.com/facts.php. ©2020 Trio Intellectual, LLC. The Trio name and logo are registered service marks.
- Type:
- Single Family
- Sq.Ft.:
- 2,348
- Status:
- Active
- Beds:
- 5
- Lot size:
- 0.13 Acres
- Year built:
- 2005
- Baths:
- 4.00
- MLS#:
- 8166214
- Subdivision:
- Murphy Creek
ADDITIONAL INFORMATION
Welcome to your dream home in the heart of Murphy Creek, a premier golf course community in Aurora, Colorado. This beautifully updated 5-bedroom, 3.5-bathroom home offers the perfect blend of comfort and convenience. Step inside to discover a spacious and modern interior, featuring high ceilings and hardwood floors. This beautifully remodeled home features new flooring, new paint, updated baseboards, and modern lighting throughout. All sinks and commodes have been updated, along with a new HVAC system, water heater. Move-in ready with all the essentials already updated! The generous living spaces are perfect for entertaining or simply enjoying everyday life. The highlight of this home is the backyard—perfect for gatherings. Picture hosting family and friends in your custom half-kitchen, fully equipped for grilling and outdoor dining. The large gazebo offers shade and comfort, perfect for relaxing and soaking up the Colorado sun. Located just minutes from the airport, the Southlands Shopping Center, and with easy access to E-470, this home offers unparalleled convenience. Enjoy the community amenities, including a pool, tennis courts, and, of course, the stunning Murphy Creek Golf Course. This home is a rare find in a sought-after neighborhood. Don’t miss your chance to make it yours!
$605,000
446 N Coolidge Way Aurora, CO 80018
- Type:
- Single Family
- Sq.Ft.:
- 2,395
- Status:
- Active
- Beds:
- 3
- Lot size:
- 0.17 Acres
- Year built:
- 2008
- Baths:
- 3.00
- MLS#:
- 3429361
- Subdivision:
- Cross Creek
ADDITIONAL INFORMATION
OPEN HOUSE, SATURDAY 10/01/2024 from 12:00-4:00!! Welcome to this meticulously maintained two story home in the Cross Creek neighborhood near 6th Parkway and E470 . You won't want to miss all this home has to offer & the pride of ownership immediately apparent as you enter. Beautifully landscaped exterior with established trees, sprinkler system, and expansive covered patio that offers great space for gathering. Installed in August 2024, an impact resistant (IR) roof and gutters which may offer a homeowner's insurance discount for the buyer. Attached is a oversized two car garage with epoxied flooring, built in shelving and cabinets providing great storage. Conveniently located upstairs is the laundry room with washer and dryer, two secondary bedrooms that share a jack and jill bath with double sinks, and the spacious and secluded primary suite that allows a place for retreat with extra space in the bedroom for a sitting area, a walk in closet and en-suite full bath with double sinks. Centrally located on the main floor is the kitchen with stainless steel appliances, granite tile countertops, beautiful backsplash, and great access to the back patio to make entertaining easy. A blend of hardwood floors, tile, and carpet pave the way throughout the home and into the mostly finished basement where you will find a family room and spacious storage area. The homeowners have taken every care in maintenance both inside & out. Truly a move in ready home! Schedule your showing today.
$525,000
27873 E 6th Place Aurora, CO 80018
- Type:
- Single Family
- Sq.Ft.:
- 1,874
- Status:
- Active
- Beds:
- 3
- Lot size:
- 0.16 Acres
- Year built:
- 2021
- Baths:
- 3.00
- MLS#:
- 2629056
- Subdivision:
- Sky Ranch
ADDITIONAL INFORMATION
Discover this stunning 3-bedroom, 3-bathroom Taylor Morrison home in the desirable Sky Ranch community. This spacious residence offers an inviting open floor plan with luxury vinyl flooring throughout. The gourmet kitchen features an extended island, a spacious pantry, and ample cabinetry, perfect for entertaining or daily family gatherings. Enjoy the convenience of an upstairs laundry room and a luxurious 5-piece primary bath that offers a private oasis for relaxation. Situated on a large corner lot, this home offers both privacy and ample outdoor space. Ideally located with easy access to I-70, E-470, Denver International Airport, and downtown Denver, this home combines comfort, convenience, and style. Don’t miss the chance to make this beautiful home yours!
- Type:
- Single Family
- Sq.Ft.:
- 2,780
- Status:
- Active
- Beds:
- 3
- Lot size:
- 0.12 Acres
- Year built:
- 2024
- Baths:
- 3.00
- MLS#:
- 8040340
- Subdivision:
- Murphy Creek
ADDITIONAL INFORMATION
Welcome to the Blue Mesa Ranch Floorplan! This is a larger ranch plan, also open concept has a flex space that works perfectly for your, home office or home gym. The primary suite has a large walk-in closet that leads to the bathroom. 3 Beds, 2 Baths, 2 Bay Garage. Photos are representative only and are not of the actual home. Actual finishes, elevation, and features may vary. This home will be ready NOW!
- Type:
- Single Family
- Sq.Ft.:
- 2,302
- Status:
- Active
- Beds:
- 5
- Lot size:
- 0.14 Acres
- Year built:
- 1999
- Baths:
- 3.00
- MLS#:
- 6583272
- Subdivision:
- East Quincy Highlands
ADDITIONAL INFORMATION
This light and bright 2-story home is located in the Cherry Creek School District, just minutes from Southlands Mall and with easy access to the highway. Featuring 5 bedrooms, 3 baths, and a lofted family room, this home has plenty of space for everyone. The spacious kitchen includes hardwood floors, a built-in microwave, and an eat-in space. You'll love the main floor primary suite, along with an additional bedroom and full bath on the main level. Upstairs, there's another bedroom, a full bath, and a loft/study area. The finished basement offers a large rec room, plus two more bedrooms and a 3/4 bath. With all this space at such a great price, this is one you won't want to miss!
- Type:
- Single Family
- Sq.Ft.:
- 2,619
- Status:
- Active
- Beds:
- 4
- Lot size:
- 0.15 Acres
- Year built:
- 2016
- Baths:
- 3.00
- MLS#:
- 8187429
- Subdivision:
- Traditions
ADDITIONAL INFORMATION
This is a beautiful Richmond Hemingway home in a great neighborhood with too many upgrades to list! As you enter the home, notice beautiful wood floors on the main level, a large office, and French doors! The main floor features a powder room, a large living room with/a fireplace, and a kitchen with an open floor plan. The kitchen boasts beautiful quartz counters & modern marble chevron backsplash with upgraded 42" shaker cabinets. Everything flows very well in this home. All light fixtures, cabinet pulls & faucets are oil-rubbed bronze! This home sits on a more considerable lot than most and has a covered back patio with a gas line added for grill lovers! Upstairs, enjoy an ample loft space, laundry & 4 bedrooms. The full bath & the master have modern tile, a frame-less shower door & large walk-in closet off of the master. Enjoy the large unfinished basement to make your own! Neighborhood Outdoor pool & clubhouse.
$460,000
25811 E Byers Place Aurora, CO 80018
- Type:
- Single Family
- Sq.Ft.:
- 1,365
- Status:
- Active
- Beds:
- 3
- Lot size:
- 0.15 Acres
- Year built:
- 2011
- Baths:
- 3.00
- MLS#:
- 7026984
- Subdivision:
- Adonea
ADDITIONAL INFORMATION
Welcome to this delightful home nestled in the sought-after Adonea neighborhood of Aurora! Boasting great curb appeal, this property invites you in with a charming covered front porch, perfect for relaxing with a morning coffee or watching an evening sunset. Step inside to find a bright and open living room that effortlessly flows into the dining area, where sliding glass doors fill the space with abundant natural light and offer a seamless connection to the backyard. The kitchen is a true highlight, featuring sleek stainless steel appliances, a lovely kitchen window over the sink that provides a view of the outdoors, a spacious pantry for all your storage needs, and warm wood flooring that adds a touch of elegance. The main floor also includes a convenient laundry room with direct access to the attached garage, as well as a half bath for guests. Upstairs, the serene primary bedroom suite is a private retreat, complete with its own en-suite bath. Two additional bedrooms and a full bath are also located on this level, offering plenty of space for your needs. The large, fully fenced backyard is an outdoor haven, featuring a lush lawn with ample space for gardening, outdoor play, or simply soaking up the sun. It’s a perfect setting for summer barbecues or quiet evenings under the stars. As part of the Adonea community, you'll have access to fantastic amenities, including a pool, clubhouse, and fitness center, making it easy to stay active and social. The location is ideal, with Southlands Mall just a short drive away for shopping and dining, Buckley Air Force Base nearby, and quick access to I-70 for convenient travel to DIA, the mountains, or downtown Denver. This home offers the perfect blend of comfort, convenience, and community in one of Aurora’s most desirable neighborhoods!
$482,500
27840 E 7th Place Aurora, CO 80018
- Type:
- Single Family
- Sq.Ft.:
- 1,666
- Status:
- Active
- Beds:
- 3
- Lot size:
- 0.11 Acres
- Year built:
- 2020
- Baths:
- 2.00
- MLS#:
- 2687882
- Subdivision:
- Sky Ranch
ADDITIONAL INFORMATION
Discover the charm of this beautifully crafted single-story home, where modern design meets functional living. Located in the desirable Sky Ranch community, this home boasts an open-concept layout that fills the space with natural light, creating an airy and inviting atmosphere. With 3 bedrooms, 2 bathrooms, and a no-stairs design for easy accessibility, this home is designed for both comfort and convenience. At the heart of the home is a stunning kitchen featuring Corian countertops, high-end appliances, and a large pantry. The kitchen island is ideal for cooking, casual dining, or relaxing while meals are prepared. The adjoining dining area and family room are perfect for entertaining, with a smooth flow between spaces, and a thoughtful separation from the bedrooms for privacy and peace. The primary suite is a tranquil retreat, bathed in light and complete with a private bathroom and a spacious walk-in closet. A large front secondary bedroom with ample closet space is perfect for family or guests, while the flexible non-conforming 3rd bedroom can be adapted to suit your needs—whether as a bedroom, office, or game room. The secondary bathroom offers a bath/shower combo and generous storage. Storage is plentiful here, with a fully finished crawl space that spans the length of the house—perfect for seasonal items and keepsakes. Plus, enjoy the convenience of a spacious 2-car attached garage. Sky Ranch’s location just off I-70 provides breathtaking views of the mountains and downtown Denver. Enjoy easy access to Denver International Airport, the Gaylord Center, the American Fulfillment Center, and Buckley Space Force Base. With quick connections to E-470, I-70, and the Denver Metro area, this home offers a peaceful retreat without sacrificing city convenience. Just a short walk away is the new Sky Ranch Charter Academy, which is planned to accommodate K-12 in the coming years. Don’t miss out on this incredible home—schedule your showing today!
$423,900
27655 E 1st Place Aurora, CO 80018
- Type:
- Townhouse
- Sq.Ft.:
- 1,498
- Status:
- Active
- Beds:
- 3
- Year built:
- 2023
- Baths:
- 3.00
- MLS#:
- 5040328
- Subdivision:
- Harmony
ADDITIONAL INFORMATION
Welcome to 27655 E 1st Place, a beautifully crafted townhome completed in June 2023! This pristine Hawthorne model with an attached two-car garage offers a perfect blend of modern design and practical living in the incredible Harmony community. Step into the open living room where 9' ceilings on the main level create a spacious and inviting atmosphere. The heart of this home is the stunning kitchen, showcasing numerous designer upgrades, including 42-inch painted Maple White cabinets, stainless steel appliances, a gas range, upgraded granite countertops, a stylish tile backsplash, and upgraded flooring throughout the main level. The kitchen is complemented by a walk-in pantry, providing ample storage space, while the upgraded matte black fixtures and lighting add a touch of elegance. Upstairs, the primary suite is a serene retreat featuring a walk-in shower with a bench and an oversized walk-in closet. Two additional bedrooms are thoughtfully positioned on the opposite end of the home for added privacy. The upstairs laundry, conveniently located near all bedrooms, adds to the home's practicality. Outside, your fully fenced front yard with added turf offers a private space to enjoy the Colorado sunshine. The community amenities are exceptional, including a resort-style pool and hot tub, a clubhouse, an onsite fitness center, a dog park, sand volleyball and basketball courts, an onsite PK-8 school, and miles of trails right outside your front door! This townhome offers convenient access to Southlands Mall (15 minutes), Denver International Airport (20 minutes), and Buckley Spaceforce Base (20 minutes).
- Type:
- Single Family
- Sq.Ft.:
- 2,233
- Status:
- Active
- Beds:
- 3
- Lot size:
- 0.13 Acres
- Year built:
- 2022
- Baths:
- 3.00
- MLS#:
- 7754542
- Subdivision:
- Harmony
ADDITIONAL INFORMATION
Welcome home to this near brand new contemporary Richmond home! You don't have to do anything as all new GE stainless steel kitchen appliances including refrigerator and GE washer/dryer, window blinds and coverings. Seller to pay off and leave solar panels. Owner nicely completed backyard fence and landscaping. Open floorplan with bonus study or formal living room and upstairs loft along with 2 large sized bedrooms and primary bedroom with huge walk-in closet. Close to I-70, DIA, University Hospital and Buckley AB. All or any furnishings is open to negotiation. ***seller will pay $10,000 concession to buyers for buyers closing costs or towards rate buy down***
$610,000
296 N Newcastle Way Aurora, CO 80018
- Type:
- Single Family
- Sq.Ft.:
- 2,052
- Status:
- Active
- Beds:
- 3
- Lot size:
- 0.19 Acres
- Year built:
- 2020
- Baths:
- 3.00
- MLS#:
- 1675180
- Subdivision:
- Adonea
ADDITIONAL INFORMATION
Don't miss the opportunity to call this gorgeous corner lot home your sweet home! Located in the beautiful Adonea Neighbourhood! This beautiful stucco, vinyl/wood siding 2020 construction is in an ideal location with open space/green belt with a neighbourhood park and walking trails across the street. This home offers a 3 car attached garage, 3 bedrooms, 3 baths, and a full unfinished basement for additional living space. The main level offers a very open floor plan with an abundance of windows for natural lighting, huge center kitchen island, an abundance of 42" cupboards and counter space, gas stove, with granite counter tops, huge 8' x 3' pantry, stainless steel kitchen appliances, mudroom from the garage with sitting bench, with an adjacent living room with soffit ceilings, many windows, vinyl flooring, main floor 1/2 bathroom with a main floor study. The upper level has a large master suite with a large walk-in shower with seating, large 10' x 6' walk-in closet, and a ceiling fan. The great room/media room is on the upper level with soffit ceilings, with an additional 2 bedrooms, full bathroom and a large upper 13' x 7' laundry room. This home offers a full unfinished basement with 9' ceilings for future expansion. This home has a large backyard which is fully fenced. This neighbourhood does offer parks, clubhouse, pool and walking trails. There are several neighbourhood parks within a few blocks of this home with playground equipment and open playing areas. Located in a rapidly developing location, don't miss this opportunity to call this gorgeous property home! This home offers a convenience location wise, has easy access to many major highways (E-470 and I-70), DIA, Buckley Air Force Base, Southland Mall, Downtown Denver and etc. Don’t miss this great opportunity!
$589,900
24428 E Ada Avenue Aurora, CO 80018
- Type:
- Single Family
- Sq.Ft.:
- 1,983
- Status:
- Active
- Beds:
- 3
- Lot size:
- 0.15 Acres
- Year built:
- 2022
- Baths:
- 2.00
- MLS#:
- 5463302
- Subdivision:
- Waterstone
ADDITIONAL INFORMATION
Welcome to your dream home, where luxury meets style in every corner. This stunning residence boasts a meticulously designed open floorplan that seamlessly blends sophistication with comfort. From the moment you step inside, you'll be captivated by the high-end finishes and thoughtful details that set this home apart. The heart of the home is the bright and stylish kitchen, featuring elegant white cabinetry paired with striking brass hardware and rich stone countertops. Statement pendant lights add a touch of glamour, illuminating the space and making it a true focal point. Adjacent to the kitchen, the dining room is highlighted by a stunning brick feature wall, creating a warm and inviting atmosphere for gatherings, and the living room showcases a chic board and batten accent wall that adds texture and character. The expansive primary retreat is a sanctuary of luxury, offering a spacious layout with a generous walk-in closet and a spa-like bathroom. Step outside to discover a charming back patio perfect for seamless indoor-outdoor living, ideal for entertaining or unwinding in tranquility, and the welcoming front porch is the perfect spot for sipping your morning coffee and enjoying the neighborhood ambiance. With a desirable location and a huge basement ready for your personal touch, this home offers an exceptional opportunity to expand and customize your living space. Don’t miss your chance to own this luxurious, high-end property in a sought-after neighborhood.
$529,000
27891 E 7th Avenue Aurora, CO 80018
- Type:
- Single Family
- Sq.Ft.:
- 2,066
- Status:
- Active
- Beds:
- 3
- Lot size:
- 0.11 Acres
- Year built:
- 2020
- Baths:
- 3.00
- MLS#:
- 4123708
- Subdivision:
- Sky Ranch Sub Flg 1
ADDITIONAL INFORMATION
Two options to purchase this property with significant savings. OPTION 1: ASSUME THE LOAN ON THIS HOME. 3.75% INTEREST RATE. ASSUMABLE AMOUNT APPOXIMATELY $397,000 Mortgage Payment $3077.00. FROM CONTRACT TO CLOSE IN 45-60 DAYS. Obtaining a second mortgage for assumable delta is an option. OPTION 2: This home is eligible for a 1.75% CRA Incentive that is more than $8000 toward closing cost or interest rate buy down. Welcome to this exquisite property located in the prestigious Sky Ranch community of Aurora, CO. This single-family home is a true gem, offering 3 bedrooms, 2 full bathrooms, and 1 half bathroom. With a generous 2066 sqft of living space, this property provides ample room for relaxation and entertainment. The floor plan of this home is thoughtfully designed to maximize both functionality and style. The main living areas feature high-quality carpet, hardwood, and tile flooring, creating an elegant and sophisticated atmosphere. The kitchen is a chef's dream, with stainless steel appliances, quartz countertops, and a spacious island that is perfect for meal preparation and casual dining. The bedrooms in this home are spacious and well-appointed, providing a peaceful retreat at the end of the day. The primary bedroom features a luxurious ensuite bathroom with a double sink vanity, a tiled shower, and a walk-in closet. Outside, you will find a charming patio area where you can relax and enjoy the Colorado weather. The Sky Ranch offers a range of amenities for residents to enjoy. From beautifully landscaped common areas to walking trails and parks, there is something for everyone. You have the best of both worlds, community growth in the infancy phase provides ground floor pricing, with great potential for home equity building. But the community is still located near shopping, dining, and entertainment options, with an approximate 10 minute drive, making it the perfect place to call home. Buyer to assume Solar lease currently in place.
- Type:
- Single Family
- Sq.Ft.:
- 2,253
- Status:
- Active
- Beds:
- 4
- Lot size:
- 0.11 Acres
- Year built:
- 2005
- Baths:
- 3.00
- MLS#:
- 3964718
- Subdivision:
- Murphy Creek
ADDITIONAL INFORMATION
Seller Incentive!!! Seller just reduced price $50K to close by 12/31...price will go back up in 2025. Views!! Immaculate model quality home in the prestigious Murphy Creek golf course community of Aurora, Colorado. Here you will find a world class resort-like living community anchored by a championship golf course, spectacular golf club, community pool and parks, and miles of walking and bike paths. Your opportunity to join this incredible community awaits with this beautiful Craftsman style two story home, perfectly perched on a premium and professionally manicured lot with spectacular mountain, golf course, and rare pond views...a true 1 of a kind. This home has it all to include an open inviting floor plan that is flooded with natural light through the large windows, designer upgrades throughout, dramatic architectural features, and soaring ceilings. The spacious floor plan features a spacious kitchen with gorgeous extended Granite counters, stainless steel appliances, large pantry, and extended gleaming hardwood floors. The perfectly located dining area is an amazing space for everyday dining or hosting family and friends. The large family room is spectacular. You will love this inviting space that features an elegant gas fireplace, continuous hardwood floors, and over-sized windows that perfectly frame the outdoor living space and spectacular views! The main floor is complete with a private office and guest bathroom. The second level features a relaxful primary suite with a luxurious en suite featuring a 5 piece bathroom collection and a huge walk-in closet - don't miss the views from these windows! There are three additional large bedrooms, a remodeled bathroom, a convenient laundry room, and a bonus open loft area. The basement is ready for your finishing ideas. The outdoor living area is a must see! Unwind on the paver patio while enjoying spectacular mountain, pond, and golf course views. New Roof (7/2024), New Int/Ext Paint, LED lighting, warranty & more!
- Type:
- Single Family
- Sq.Ft.:
- 1,614
- Status:
- Active
- Beds:
- 3
- Lot size:
- 0.1 Acres
- Year built:
- 2007
- Baths:
- 3.00
- MLS#:
- 9204339
- Subdivision:
- Murphy Creek
ADDITIONAL INFORMATION
NO SUB TO OFFERS! Location - Updates - Low Maintenance and so much more. This 3 bedroom/3 bathroom Murphy Creek home is perfectly situated just a path away from the K-8 school, close to the golf course and the community center with pool. This home has been updated with new flooring, yard with stamped concrete area to enjoy summer evenings, lighting and so much more. Once you step inside you're welcomed with a perfect layout for relaxation or an evening of entertaining. The heart of the home is always the kitchen and this kitchen is beautifully done with designer finishes. Are you a VETERAN? This home provides the opportunity of an assumable mortgage with a very low interest rate of 2.625% Not only are the bedrooms generously sized, you also have the loft to expand into for recreation, gaming, toys or a personal retreat. This home is limitless! Love Pickleball? The community is resurfacing the tennis courts to allow for Pickleball! Schedule a showing today. Seller wishes to retain VA eligibility, so only Veterans for the assumption, please.
$624,950
27535 E Byers Place Aurora, CO 80018
- Type:
- Single Family
- Sq.Ft.:
- 2,706
- Status:
- Active
- Beds:
- 5
- Lot size:
- 0.16 Acres
- Year built:
- 2024
- Baths:
- 3.00
- MLS#:
- 1802901
- Subdivision:
- Harmony
ADDITIONAL INFORMATION
**!!MOVE IN READY!!**SPECIAL FINANCING AVAILABLE**LAST HOME AVAILABLE AT HARMONY** The open-concept Moonstone is waiting to impress with two stories of smartly inspired living spaces and designer finishes throughout. Just off the entryway you'll find a main floor bedroom and shared bath. Toward the back of the home, a great room flows into an well-appointed kitchen featuring a quartz center island and stainless steel appliances and an adjacent dining room with access to the covered patio. Upstairs, find a cozy loft, convenient laundry and three secondary bedrooms with a shared bath. The sprawling primary suite features a private bath and an expansive walk-in closet.
- Type:
- Land
- Sq.Ft.:
- n/a
- Status:
- Active
- Beds:
- n/a
- Lot size:
- 2 Acres
- Baths:
- MLS#:
- 3469258
- Subdivision:
- Thunderbird Estates
ADDITIONAL INFORMATION
Beautiful 2 acres piece of land in Thunderbird estates in Arapahoe county, city of Aurora. Come and see, build your dream home, the possibilities are endless on this amazing lot. Survey has been done, upon request from the potential buyer, pending transaction. Mountain views and gorgeous sunsets galore, city is less than 30 minutes away. Make us an offer on your dream lot!
- Type:
- Townhouse
- Sq.Ft.:
- 1,294
- Status:
- Active
- Beds:
- 2
- Lot size:
- 0.03 Acres
- Year built:
- 2016
- Baths:
- 3.00
- MLS#:
- 6177748
- Subdivision:
- Murphy Creek
ADDITIONAL INFORMATION
* AMAZING TOWNHOME * 42" ESPRESSO CABINETS * SLAB GRANITE COUNTERS W/TILE BACKSPLASH * STAINLESS KITCHEN APPLIANCES * HIGH CEILINGS UPSTAIRS - FEELS MORE SPACIOUS * BEDROOMS HAVE THEIR OWN SEPARATE BATHROOMS * LARGE WALK-IN CLOSETS * CUSTOM WINDOW COVERINGS & TREATMENTS (LR BLINDS TOP/DOWN-BOTTOM/UP * WOOD VINYL PLANK FLOORING - MAIN * 3 CEILING FANS * CENTRAL AIR CONDITIONING * WASHER & DRYER INCLUDED * CONVENIENT UPSTAIRS LAUNDRY * TWO-PANEL DOORS * TWO-CAR GARAGE W/PLENTY OF STORAGE SPACE * EXTRA STORAGE IN GARAGE * WONDERFUL FENCED PATIO AREA WITH CANOPY (SEE PATIO PHOTOS) * FACING GREENBELT/OPEN SPACE * PERFECT FOR RELAXING AND ENTERTAINING YEAR ROUND * GREAT SUNSETS * VIEWS OF PIKES PEAK & SOME GOLF * GOLF COURSE COMMUNITY WITH GREAT SCHOOLS, CLUBHOUSE, POOL, TENNIS, TRAILS, AND MORE * HOA INCLUDES ROOF * CLOSE TO E-470 & DIA * COMPARE TO NEW ** MOST FURNITURE IS FOR SALE! ** CHECK OUT MY WEBSITE FOR MORE INFORMATION **
$543,900
27886 E 8th Place Aurora, CO 80018
- Type:
- Single Family
- Sq.Ft.:
- 1,789
- Status:
- Active
- Beds:
- 3
- Lot size:
- 0.11 Acres
- Year built:
- 2019
- Baths:
- 2.00
- MLS#:
- 6679348
- Subdivision:
- Sky Ranch
ADDITIONAL INFORMATION
*MODEL HOME FOR SALE! Save $1000/Month by assuming the Sellers Fixed Interest Rate, ask Listing Agent how!! Introducing an extraordinary Crestone Ranch-Style Model Home—where luxury meets modern convenience! The seller's loss is truly your gain, as this home is loaded with premium builder upgrades and an additional $95K in after-market improvements since 2021. Every detail has been thoughtfully enhanced, from the brand-new Trex deck and professional landscaping with turf to motorized window coverings, custom garage storage closets, a polyurea-coated garage floor, eco-friendly solar panels, and a beautifully enclosed sunroom. Step inside to be captivated by the modern farmhouse design, boasting an elegant, open floor plan. The extended vinyl flooring seamlessly connects each room, while plush upgraded carpet in the bedrooms and luxury tile in the bathrooms add comfort and style. The heart of the home is the chef’s kitchen, featuring granite countertops, silk white cabinetry, a spacious island, and top-of-the-line stainless steel appliances, including a gas stove—ideal for the culinary enthusiast. The home also includes a large study, which can easily be transformed into a third bedroom, home office, formal dining room, or extra living space—offering flexibility to meet your needs. The sunroom, a recent addition, bathes the home in natural light and extends your living space with oversized 12' x 8' double sliding doors that open to an enclosed patio—perfect for entertaining or enjoying peaceful moments in the serene backyard oasis. The meticulously landscaped front and backyard create a picturesque setting for outdoor enjoyment, while the 10-Year Structural Warranty (valid through 2029) offers peace of mind for years to come. This home is truly a stunning blend of modern luxury and thoughtful upgrades, ready to be enjoyed by its next lucky owner. Don’t miss out—schedule your private showing today!
Andrea Conner, Colorado License # ER.100067447, Xome Inc., License #EC100044283, [email protected], 844-400-9663, 750 State Highway 121 Bypass, Suite 100, Lewisville, TX 75067

Listings courtesy of REcolorado as distributed by MLS GRID. Based on information submitted to the MLS GRID as of {{last updated}}. All data is obtained from various sources and may not have been verified by broker or MLS GRID. Supplied Open House Information is subject to change without notice. All information should be independently reviewed and verified for accuracy. Properties may or may not be listed by the office/agent presenting the information. Properties displayed may be listed or sold by various participants in the MLS. The content relating to real estate for sale in this Web site comes in part from the Internet Data eXchange (“IDX”) program of METROLIST, INC., DBA RECOLORADO® Real estate listings held by brokers other than this broker are marked with the IDX Logo. This information is being provided for the consumers’ personal, non-commercial use and may not be used for any other purpose. All information subject to change and should be independently verified. © 2024 METROLIST, INC., DBA RECOLORADO® – All Rights Reserved Click Here to view Full REcolorado Disclaimer
Aurora Real Estate
The median home value in Aurora, CO is $458,600. This is lower than the county median home value of $500,800. The national median home value is $338,100. The average price of homes sold in Aurora, CO is $458,600. Approximately 59.37% of Aurora homes are owned, compared to 35.97% rented, while 4.66% are vacant. Aurora real estate listings include condos, townhomes, and single family homes for sale. Commercial properties are also available. If you see a property you’re interested in, contact a Aurora real estate agent to arrange a tour today!
Aurora, Colorado 80018 has a population of 383,496. Aurora 80018 is less family-centric than the surrounding county with 32.34% of the households containing married families with children. The county average for households married with children is 34.29%.
The median household income in Aurora, Colorado 80018 is $72,052. The median household income for the surrounding county is $84,947 compared to the national median of $69,021. The median age of people living in Aurora 80018 is 35 years.
Aurora Weather
The average high temperature in July is 88.2 degrees, with an average low temperature in January of 18 degrees. The average rainfall is approximately 16.8 inches per year, with 61.7 inches of snow per year.
