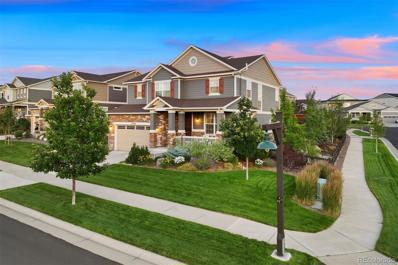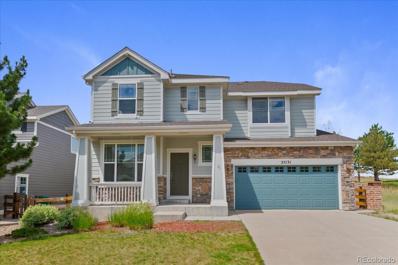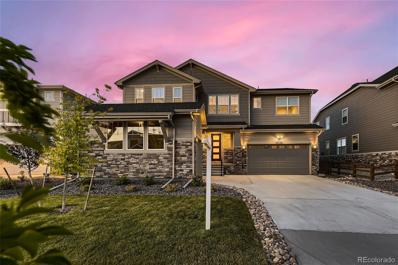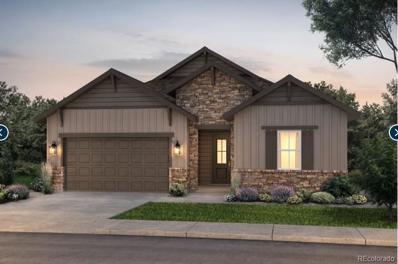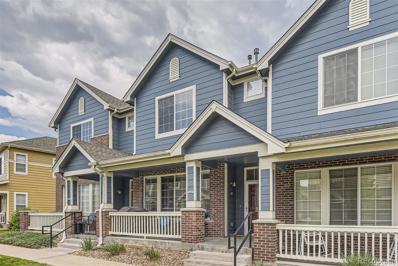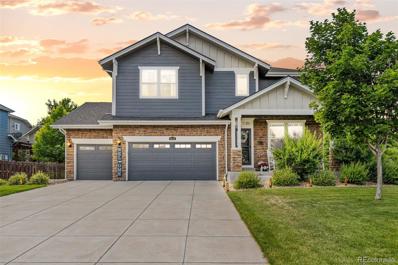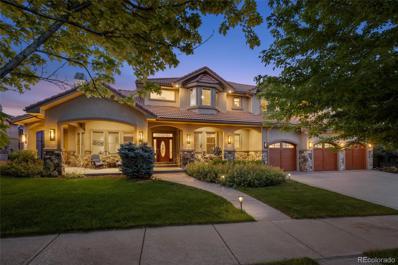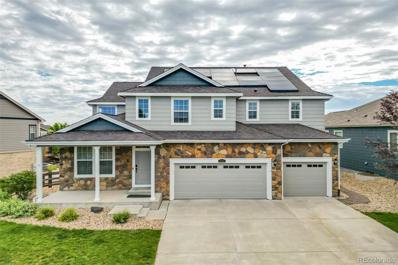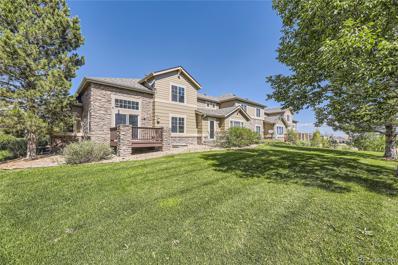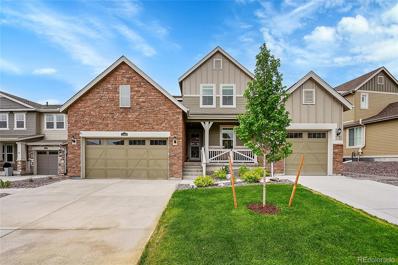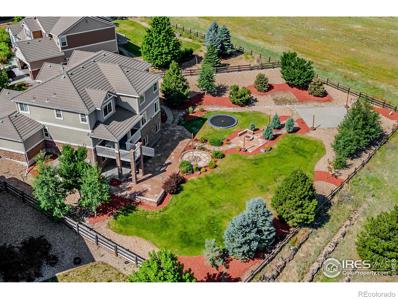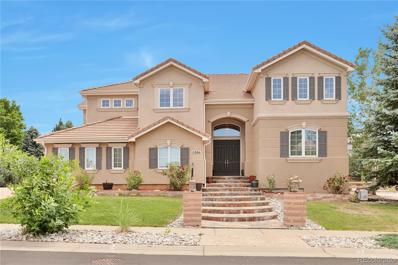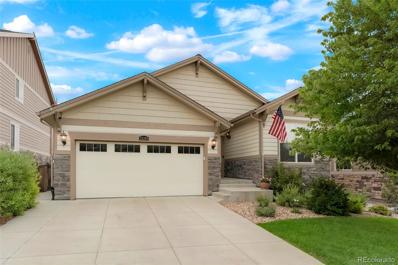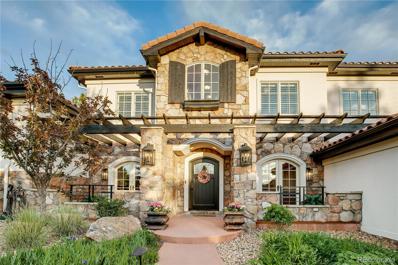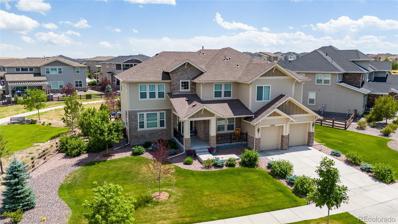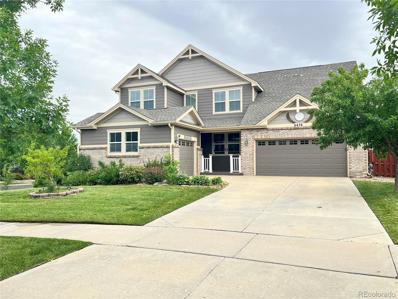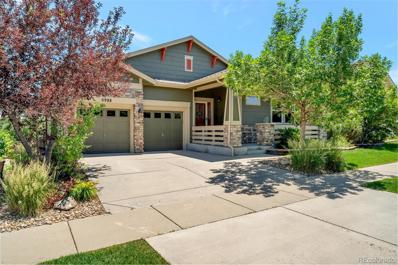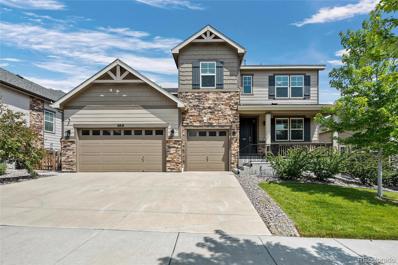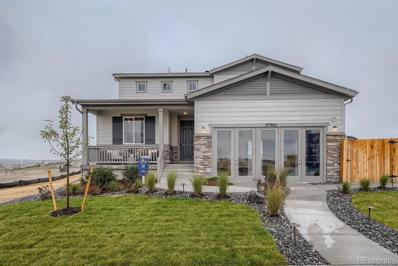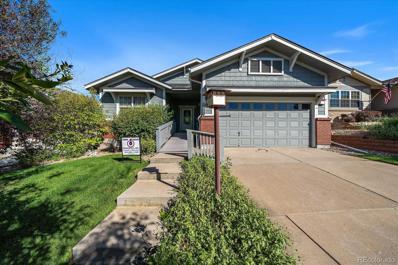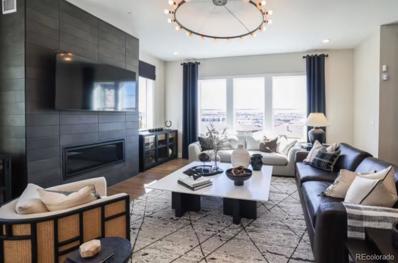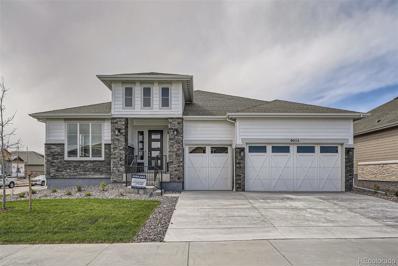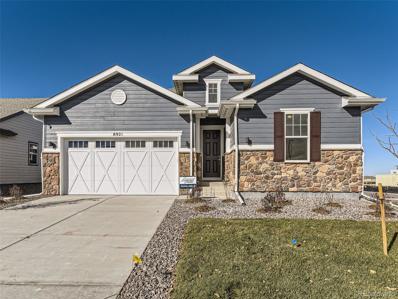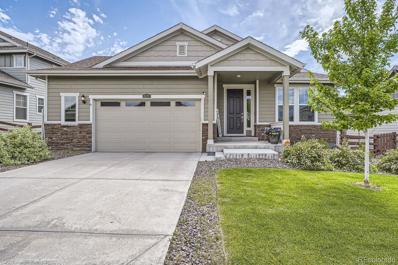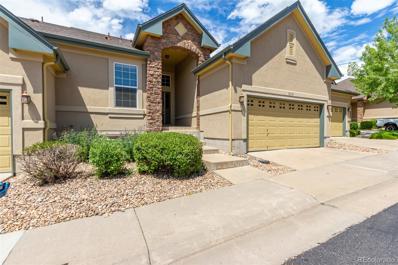Aurora CO Homes for Rent
- Type:
- Single Family
- Sq.Ft.:
- 3,721
- Status:
- Active
- Beds:
- 5
- Lot size:
- 0.18 Acres
- Year built:
- 2017
- Baths:
- 5.00
- MLS#:
- 9555326
- Subdivision:
- Inspiration
ADDITIONAL INFORMATION
A true stunning property located in the award winning neighborhood of Inspiration! This community offers miles of trails, parks, a community pool, expansive mountain views, and seasonal events. This home is a must see to appreciate the level of upgrades, design, and customization that been orchestrated in every space. From flooring to lighting, each detail has been elevated. Granite, marble and quartz surfaces, engineered hardwood floors, plush carpeting, plantation shutters, elegant lighting and plumbing fixtures to the fireplace mantel and stonework-you will feel like you are in a model designer home. The gourmet kitchen boasts a large island, custom cabinetry and pendant lighting. Open to the dining area and great room, this floorplan is wonderful for entertaining. Off the kitchen is a large pantry, mudroom area, and pocket office area. Off the foyer is a private flex space with french doors you can utilize as an office or additional living area. Step downstairs to your fully designed and finished lower level living area, complete with a kitchen/bar, family room with fireplace, additional bedroom and full bathroom finished in beautiful marble, tile and gorgeous brushed gold hardware. Beyond glass doors is your very own home gym! This level is so custom and elegant you will feel like you are on another main living area! The second level is truly special and thoughtfully designed. It has your primary suite plus 3 additional bedrooms and 3 more bathrooms, all complete with wood blinds, quartz counters, tile, and high-end fixtures. One bedroom has a full bathroom en-suite, and the other 2 have walk-in closets and share a jack and jill full bathroom with dual sinks. The primary suite is large with beautiful windows and wood blinds. The primary bedroom has a large en-suite bathroom with dual sinks, spacious vanity, shower for two and TWO walk-in closets! Welcome home!
- Type:
- Single Family
- Sq.Ft.:
- 2,277
- Status:
- Active
- Beds:
- 3
- Lot size:
- 0.14 Acres
- Year built:
- 2010
- Baths:
- 3.00
- MLS#:
- 3895839
- Subdivision:
- Tallyns Reach
ADDITIONAL INFORMATION
DONT WAIT! THIS EXQUISITE TALLYNS REACH HOME WILL WOW YOU! 3 BEDS 3 BATHS & SPACIOUS LOFT WITH DOUBLE VAULTED CEILINGS IN FAMILY ROOM! FRENCH DOORS LEAD YOU INTO THE OVERSIZED STUDY WITH NATURAL DAYLIGHT ** FULL UNFINISHED BASEMENT TO DESIGN TO YOUR LIKING**DESIGNER KITCHEN WITH GRANITE AND STAINLESS APPLIANCES ALL INCLUDED WITH DOUBLE OVEN*3 CAR TANDEM GARAGE**PROPERTY SITS NEXT TO OPEN SPACE WITH SPRAWLING CONCRETE PATIO AND BEAUTIFUL MATURE TREES FOR PRIVACY**THIS STUNNING MERITAGE HOME WILL NOT LAST!**UNDER 700k**CHERRY CREEK SCHOOL DISTRICT**SOUTHLANDS MALL & E-470 WITHIN MINUTES** "Unlock exclusive benefits with my preferred lender! Enjoy a 1% lender incentive towards rate buy down or reducing your cash to close when you choose Garrett Townsend with Sunflower Bank for your financing needs. Contact Garrett today to learn more and maximize your savings! 303-883-2000”
$1,065,000
6722 S Waterloo Court Aurora, CO 80016
- Type:
- Single Family
- Sq.Ft.:
- 3,605
- Status:
- Active
- Beds:
- 4
- Lot size:
- 0.19 Acres
- Year built:
- 2022
- Baths:
- 4.00
- MLS#:
- 6043566
- Subdivision:
- Southshore
ADDITIONAL INFORMATION
This luxury home boasts over $330k in builder upgrades and owner improvements! Ask your agent for the full list of improvements which can be found in MLS supplements! Upgraded items include: flooring, paint, tile, kitchen countertops, oversized island, cabinets, appliances, bathroom fixtures, light fixtures, etc..way too many updates to list them all! The main floor includes 9' ceilings throughout..an updated office, powder room, updated dining room, oversized great room with 18' ceiling & impressive 2-story stacked stone fireplace, ceiling fan & motorized wit remote controlled motorized shades! The kitchen is also stacked with updates including oversized island, upgraded appliances, stunning tile work & huge walk in pantry! Upstairs features a magnificent primary bedroom suite with a luxuriously upgraded 5-piece ensuite bathroom! Primary bedroom includes a professionally finished walk in closet that leads directly into the updated laundry room complete with upper & lower cabinets and a countertop! The oversized loft is a great flex space! Upstairs includes 3 additional bedrooms (all with walk in closets) and 2 additional bathrooms. ENJOY the views of the reservoir from BOTH floors! Features 2-car and 1-car attached garages that are both insulated, drywalled, and painted. The 2-car garage has polyaspartic floor coating & wired with 220V for your electric vehicle. The unfinished basement awaits your finishing touches with 9' ceilings & rough-in plumbing. The large back porch has a polyasparic floor coating & covered roof with recessed lighting. The professionally landscaped backyard has artificial turf, is fully fenced with $15k of trees lining the perimeter! Southshore is located in the highly rated Cherry Creek School District & includes 2 spectacular club houses (The Lakehouse & The Lighthouse), fitness centers (offering classes), pools, trails, open space & parks! The Aurora Reservoir trailhead is a 5-minute walk from your front door!
- Type:
- Single Family
- Sq.Ft.:
- 2,337
- Status:
- Active
- Beds:
- 3
- Lot size:
- 0.17 Acres
- Year built:
- 2024
- Baths:
- 3.00
- MLS#:
- 6243292
- Subdivision:
- Hilltop At Inspiration
ADDITIONAL INFORMATION
As you enter this light filled home, you'll be greeted by soaring ten foot ceilings with a spacious foyer. To your immediate left, there is a large flex room, perfect for a library or formal dining room. On your right is another large flex space perfect for a home office. Adjacent to this is a spacious bedroom and a convenient secondary bathroom with a tall tower surround. Beyond this is a fantastic open concept great room. The kitchen is a designed for modern lifestyles, with an inviting island facing the gathering room and spacious dining area adjacent to a glass door and 8' center sliding door leading to the comfortable covered patio. Painted grey cabinets, designer white hexagonal tile backsplash, spacious walk in pantry, built in oven with microwave above it and separate gas cooktop with stylish range hood and beautiful Quartz Counter Tops with spacious island add understated elegance to the room. Adjacent to the kitchen is a spacious gathering space, with a cozy fireplace, where family members can play games, read, or relax after a long day. This well appointed ranch floor plan features 3 bedrooms plus two open flex spaces as well as a well appointed finished basement providing tons of entertainment space. The primary bedroom is spacious and light with large windows bringing in tons of sunshine. The perfect sanctuary, it adjoins a luxurious bathroom, which features a spacious walk in, tiled shower, large linen closet and well appointed walk in closet with double racks and a window for fresh sunlight. This home has it all! Space, privacy, luxury and modern amenities all in a wonderful 55+, active lifestyle community located in a highly desirable location.
$430,000
16169 E Geddes Lane Aurora, CO 80016
- Type:
- Condo
- Sq.Ft.:
- 1,475
- Status:
- Active
- Beds:
- 2
- Year built:
- 2004
- Baths:
- 3.00
- MLS#:
- 6638770
- Subdivision:
- The Landing At Cherry Creek
ADDITIONAL INFORMATION
Welcome to your delightful new home! This beautifully maintained home features two spacious en suite bedrooms, perfect for comfort and privacy. Nestled in a warm and friendly community, you'll love cooling off in the refreshing pool on hot summer days. Just steps away, enjoy the scenic Cherry Creek Trail for walks and bike rides, and find yourself just minutes from shopping, dining, and Downtown Parker. Experience the ideal blend of urban convenience and suburban serenity—your dream home awaits!
$824,888
6129 S Oak Hill Way Aurora, CO 80016
- Type:
- Single Family
- Sq.Ft.:
- 2,846
- Status:
- Active
- Beds:
- 4
- Lot size:
- 0.37 Acres
- Year built:
- 2011
- Baths:
- 4.00
- MLS#:
- 7855690
- Subdivision:
- Beacon Point
ADDITIONAL INFORMATION
Take advantage of our preferred lender partner's incentive program offering a no-cost temporary buydown, or a credit towards a permanent buydown! Nestled in the tranquil community of Beacon Point on one of the best streets in the neighborhood, this meticulously maintained home offers a blend of modern comfort and stylish living. Boasting 4 bedrooms and 4 bathrooms, this residence is designed to provide a perfect balance of space and functionality. Upon entering, you are welcomed into an open and bright floor plan flooded with natural light. The updated kitchen features granite countertops, stainless steel appliances, and abundant cabinet space, making it a chef's delight. Adjacent to the kitchen, the cozy living room invites relaxation with its fireplace, ideal for cozy evenings and gatherings. The primary suite is a retreat in itself, featuring a private ensuite bathroom and a spacious walk-in closet. Additional bedrooms are generously sized and include large closets for added convenience. Custom shelving in the garage ensures ample storage space for all your needs. Step outside onto the expansive custom deck, complete with gas lines for a grill and firepit, perfect for entertaining friends and family year-round. Enjoy the added luxury of a hot tub, nestled within the professionally xeriscaped backyard, offering both tranquility and low-maintenance landscaping. This home is ideally located on a quiet street within walking distance to the community clubhouse/pool and the picturesque Aurora Reservoir, providing easy access to recreational amenities. Recent upgrades include a newer roof and exterior paint, and a new water heater in 2022, ensuring durability. The leased solar panels offer a low Xcel bill and energy efficiency. Experience the epitome of Colorado living with this exceptional home in Beacon Point. Schedule your private tour today and discover the lifestyle awaiting you in this sought-after neighborhood!
$1,625,000
24580 E Park Crescent Place Aurora, CO 80016
- Type:
- Single Family
- Sq.Ft.:
- 6,422
- Status:
- Active
- Beds:
- 6
- Lot size:
- 0.39 Acres
- Year built:
- 2007
- Baths:
- 5.00
- MLS#:
- 9660038
- Subdivision:
- Tallyn's Reach
ADDITIONAL INFORMATION
Introducing 24580 E Park Crescent Place, a one-of-a-kind custom built gem on a rare double lot in The Reserve at Tallyn’s Reach. This stunning home boasts a perfect floorplan, ideal location and pride of ownership, being only the second owner. The warm, bright interior features an open concept, high ceilings, neutral paint and heated wood flooring throughout. The main floor includes home office with unique updates, formal living room with a cozy gas fireplace, large formal dining room with a chandelier and built-ins that flow into the kitchen. The kitchen offers 42” custom wood cabinets, stainless steel appliances including a Dacor stove and Sub-Zero fridge, granite countertops, large island with a second sink, an espresso machine and deck access with a view. Also on the main floor are an informal dining area, a family room with a timeless mantle, custom built-ins, two fireplaces, mudroom with a sink and a half bath. Upstairs, the primary bedroom is a private oasis with vaulted ceilings, a sitting area with a built-in coffee maker and wet bar, gas fireplace, private patio, an expansive walk-in closet connecting to the laundry room and five-piece ensuite with a jet tub and steam shower. Four additional bedrooms, full-sized laundry room with folding island and ample storage and two full bathrooms complete the second story. The walk-out basement is an entertainer’s paradise with additional living room featuring a movie room, sixth bedroom, 3/4 bathroom, an eat-in kitchen area and second kitchen with keg, wine storage, wine fridge and ice river. Outdoor space includes wrap-around stamped concrete patio, koi pond and privacy and serenity with mature landscaping. Exclusive community amenities include clubhouse, pools and tennis courts within walking distance. Located in the Cherry Creek School District and feeding into Cherokee Trail High School, this home is less than 30 yards from the park and entry of Tallyn's Reach Reserve providing direct access to walking trails.
$795,000
8686 S Buchanan Way Aurora, CO 80016
- Type:
- Single Family
- Sq.Ft.:
- 3,275
- Status:
- Active
- Beds:
- 4
- Lot size:
- 0.2 Acres
- Year built:
- 2010
- Baths:
- 4.00
- MLS#:
- 8922184
- Subdivision:
- Inspiration
ADDITIONAL INFORMATION
*Huge price reduction, priced well below comps for the neighborhood! Welcome to your dream home in the serene Inspiration neighborhood. This home features new interior and exterior paint and the hardwood floors have been refinished and carpets cleaned and stretched. This exquisite 4-bedroom, 4-bathroom residence, complete with a main-floor office and a luxurious movie room, blends modern elegance with everyday comfort. Step into soaring ceilings and an open floor plan designed for seamless living and entertaining. The inviting living room, with a cozy gas fireplace, effortlessly connects to the gourmet kitchen and dining area. A chef's paradise awaits with stainless steel appliances, including double ovens and a gas stove. The expansive kitchen features a large center island, breakfast bar, and a huge walk-in pantry, ideal for culinary adventures. A laundry room with a utility sink, adjacent to a full closet/mudroom off the garage, ensures practicality and ease of living. The 3-car garage boasts a finished floor and is prepped for a garage heater, providing an ideal space for projects or storage. Retreat to the second-floor owner’s suite with vaulted ceilings, a spa-like five-piece bath with a soaking tub, and a generous walk-in closet. Two spacious bedrooms share a well-appointed bathroom. The hallway offers built-in shelving, perfect for your personal library. The garden-level basement features a 4th bedroom, a ¾ bath, and a bar/recreation area. The fully equipped movie room, with tiered seating and included equipment is perfect for cinematic experiences. A hidden entrance leads to a versatile storage/exercise room. Enjoy the benefits of fully owned solar panels and professionally installed Jellyfish lighting, offering endless color combinations for all occasions without the hassle of holiday lights. Explore nearby trails, parks, tennis courts, basketball courts, playgrounds, and a fantastic pool and community center.
- Type:
- Townhouse
- Sq.Ft.:
- 2,896
- Status:
- Active
- Beds:
- 5
- Year built:
- 2003
- Baths:
- 4.00
- MLS#:
- 8404833
- Subdivision:
- Ridgeview Eagle Bend
ADDITIONAL INFORMATION
Welcome home to Ridgeview Eagle Bend! This awesome townhome has brand new carpet and paint throughout. Open concept floorpan with living room and fireplace, dining area, and main floor office. Gorgeous kitchen with stainless steel appliances, quartz counters, wood floors, white cabinets. Primary bedroom on the main floor with a total of 5 bedrooms and 4 baths! Completely finished basement. Located next to the park, clubhouse and pool. Close to Southlands shopping, restaurants, E-470, and DIA. This is the one you've been waiting for.
$875,000
22456 E Piccolo Way Aurora, CO 80016
- Type:
- Single Family
- Sq.Ft.:
- 3,995
- Status:
- Active
- Beds:
- 5
- Lot size:
- 0.17 Acres
- Year built:
- 2021
- Baths:
- 5.00
- MLS#:
- 7530642
- Subdivision:
- Inspiration
ADDITIONAL INFORMATION
WOW, HUGE PRICE Reduction & Sellers are now Offering to Pay and Credit Buyers with $10,000 towards Buyers’ Closing costs, Pre-Paids and/or Mtg Rate Buy Down, as Buyers May elect. Motivated Sellers Willing to consider all reasonable Offers. Come take a look at this 2021, clean & meticulous Lennar 2-Story in the Inspiration Subdivision. Very Spacious with 3,995 SF above ground and 5,950 total Sq Ft. 2 Separate Residences with Unique “Casita” Suite with it's own Front door, Bedroom, Walk-in Closet, Kitchenette, Stacking Washer & Dryer Included & Sliding glass door out to Covered deck (photos 20 thru 25 are of private “Casita” separate Suite). This beautiful home features 5 Bedrooms & 5 Baths and is perfect & large enough for multigenerational use. Spacious Living & Dining Rooms + Huge Great room open to Gourmet Kitchen with Stainless Refrigerator, Double Ovens, Microwave, Modern Soft-Close Cabinets & Drawers, Lg. Center Island with seating for 6 + Beautiful & extremely durable Hard Flooring. Enormous Master Suite with 5-piece Master Bath with Nook/Office & Huge Walk-in Closet. 3 additional bedrooms on upper level with Full Bath. Giant 1,955 SF open, unfinished basement with pre-installed plumbing in place for additional bath & ready to finish as you may see fit. Nice Full Covered Trex deck spans the entire back side of home, extra widened driveway on both sides and brand new driveway, poured in June, with one year extra warranty. Beautiful stamped concrete patio and private walkway to backyard and Energy Efficient Solar. Greenbelt in back with no walking path behind it for added privacy. Community pool plus two parks. Situated near E-470 & Gartrell and Southlands & Quick Access to DIA, I-25 and Park Meadows. Come take a look as you will be amazed at the Spaciousness and long list of attributes.
$1,095,000
24230 E Moraine Place Aurora, CO 80016
- Type:
- Single Family
- Sq.Ft.:
- 4,756
- Status:
- Active
- Beds:
- 6
- Lot size:
- 0.51 Acres
- Year built:
- 2009
- Baths:
- 5.00
- MLS#:
- IR1013780
- Subdivision:
- Tallyn's Reach
ADDITIONAL INFORMATION
Comfort and style collide in this Tallyn's Reach home. Nestled on over half an acre, this home boasts a prime location backing to serene open space, providing breathtaking Front Range views. A covered front porch welcomes residents inward to a functional layout drenched in streams of natural light from expansive windows. Two-story ceilings draw the eyes upward in a spacious living room anchored by a cozy fireplace. Delight in crafting recipes in an open kitchen featuring a center island, stainless steel appliances, a breakfast bar and a butler's pantry w/ a beverage fridge. Four bedrooms include a sizable primary suite boasting a 5-piece bath w/ a large walk-in shower and a soaking tub. Entertain effortlessly in a finished, walkout basement flaunting a media room w/ built-ins and surround-sound speakers, a wet bar and plenty of flex space. Beautiful landscaping surrounds a backyard oasis showcasing a stone patio, a built-in gas firepit, an in-ground trampoline and a basketball court.
$1,200,000
15886 E Orchard Place Aurora, CO 80016
- Type:
- Single Family
- Sq.Ft.:
- 4,454
- Status:
- Active
- Beds:
- 5
- Lot size:
- 0.35 Acres
- Year built:
- 2003
- Baths:
- 5.00
- MLS#:
- 2128308
- Subdivision:
- Piney Creek Village
ADDITIONAL INFORMATION
This beautiful home in the Piney Creek Village is in a great location and in the desirable Cherry Creek school district. It is light and bright and spacious with extensive vaulted ceilings. In the large kitchen you have ample cabinetry and space for a cooks delight including a built-in fridge and double ovens. The center island with cook-top has bar stools for your guest to keep you company as you cook. Dazzle your guest with a large oval formal dining room with an adjacent butler room/wine rack/staging area. The large vaulted, hardwood floor family room has built-in shelves and a gas fireplace. The family room is light and bright due to the large oval windows with wood shutters and has easy access to the back patio through the French doors. Take advantage of the main floor bedroom with a three-quarter bath that is light and bright. Upstairs in the primary suite is plenty of room for a couch or chairs for reading. Walk through the wet bar area into the spacious primary bathroom with his and hers sinks and 190° glass shower with bench. There is plenty of room for clothes in the separate his and her walk-in closets. Enjoy entertaining on the back patio with the professionally landscaped backyard. Take a stroll down the Piney Creek trail which is close to the trails recreational center with community pool, tennis courts and clubhouse. For a better view click on the following link for a virtual tour https://my.matterport.com/show/?m=33Az4R6REhB&brand=0&mls=1& any questions call me directly.
- Type:
- Single Family
- Sq.Ft.:
- 1,639
- Status:
- Active
- Beds:
- 3
- Lot size:
- 0.14 Acres
- Year built:
- 2012
- Baths:
- 2.00
- MLS#:
- 6978325
- Subdivision:
- Sorrel Ranch
ADDITIONAL INFORMATION
New Information: $10,000 IN SELLER CONCESSIONS WITH A FULL PRICE OFFER! ALSO ASK ABOUT OUR SPECIAL FINANCING!! Reduces the buyer’s interest rate and monthly payment. Terms apply, see disclosures for more information. This home backs to open space with greenbelt views! From the moment you enter this bright, welcoming ranch designed for easy ranch living you will experience the joys of a home that is warm and inviting. This home offers newer roof, gutters and downspouts! New refrigerator! Newer washer, dishwasher, microwave, ceiling fans, central a/c compressor, water heater and more! The Great Room with a vaulted ceiling has a warm fireplace and opens to the kitchen and dining area that is perfect for entertaining family and friends! Gourmet kitchen includes an oversized island, pantry, stainless steel appliances, granite countertops and eat-in dining nook! The master bedroom suite with vaulted ceiling has a large walk-in closet and inviting 5-piece bath! Two generous secondary bedrooms share a full hall bath and provide ample space for family, guests or a home office! Bright open floorplan with natural light and hardwood flooring throughout! Washer & Dryer included in an oversized laundry room on main level with overhead cabinets! Attached 2-car garage offers built-in shelving and cabinetry for additional storage! Custom built outdoor staircase leading to backyard. The full 1,639 sq ft unfinished walk-out basement provides access to a stamped concrete covered patio and is just waiting for your finishing touches! The upper level boasting a finished deck is perfect for entertaining in your very own private fenced backyard! The Sorrel Ranch community provides an outdoor pool, clubhouse, play ground and walking trails! Just minutes from light rail, DTC, DIA, Aurora reservoir, Southlands shopping, restaurants and more! Located in the "Award Winning" Cherry Creek School District!
$2,200,000
24568 E Glasgow Circle Aurora, CO 80016
- Type:
- Single Family
- Sq.Ft.:
- 5,248
- Status:
- Active
- Beds:
- 7
- Lot size:
- 0.93 Acres
- Year built:
- 2002
- Baths:
- 5.00
- MLS#:
- 4055870
- Subdivision:
- Tallyns Reach
ADDITIONAL INFORMATION
This exquisite residence is situated on nearly an acre of forested hillside with pathways and water features. Impeccably remodeled, it showcases high-quality craftsmanship and elegant new trim work throughout. Be captivated by the double staircase, refined wood trim, hand-scraped beams, and intricate ceiling details. Guests are welcomed into a grand barreled entry with herringbone wood flooring. Adjacent is a versatile room with a fireplace, ideal as a music room, office, library, or sitting room. The formal dining room, adorned with a tray ceiling and a butler's pantry, is perfect for sophisticated entertaining. A second dining area, bathed in natural light with tree views, adjoins the gourmet kitchen. This culinary haven features a “sonic style” ice maker, Miele dishwasher, trash compactor, Wolf stove, and Subzero refrigerator. An additional office/crafting space and a mudroom ensure an organized environment. The private primary suite occupies its own level, featuring a cozy fireplace, luxurious remodeled bathroom, dual closets, and an in-suite washer and dryer. The upper level comprises four additional bedrooms and two full bathrooms. The basement media room, with a projector and wet bar, is perfect for cinematic experiences. Behind stunning glass walls is an ideal gym setup. This level also includes two additional bedrooms, a bathroom, and extensive storage space. Modern conveniences include smart blinds, a tankless water system, a 6' tall crawl space, and two new A/C units. The newly added heated garage is a masterpiece, with soaring 10' ceilings for a 25' boat, epoxy flooring, hot/cold water, and a heated office space. The garage's glass doors open to a magnificent backyard retreat with a swim spa, firepit, two fountains, and an orchard with pear, apple, and peach trees, plus raspberry bushes. This unparalleled home offers a private park-like setting, perfect for refined living and entertaining.
$1,150,000
27624 E Euclid Drive Aurora, CO 80016
- Type:
- Single Family
- Sq.Ft.:
- 5,170
- Status:
- Active
- Beds:
- 6
- Lot size:
- 0.29 Acres
- Year built:
- 2018
- Baths:
- 5.00
- MLS#:
- 5383807
- Subdivision:
- Southshore
ADDITIONAL INFORMATION
*Unbelievable opportunity to own in Southshore! *** Sellers offer $20k concession - use it to update, personalize the home, or perfect the space to fit your unique style.* This oversized gem offers an incredible amount of finished square footage, making it one of the best-priced homes in the community. With room to grow, gather, & create lifelong memories, this property is a rare find that combines value, space, & versatility. This stunning 6-bedroom, 5-bathroom home, offers modern luxury & timeless elegance. As you walk through the door, gleaming hardwood floors and an open floor plan set the tone for both style & functionality. The versatile main-floor bedroom, with its own attached bathroom, offering the perfect space for a private suite or home office. Upstairs, generously sized bedrooms each have their own bathroom, providing privacy & comfort for everyone in the family. The primary suite is a true retreat, featuring a luxurious en-suite bathroom, an expansive closet, & a cozy sitting room for relaxation. The custom-designed basement is an entertainer’s dream, complete with a handcrafted bar and a state-of-the-art movie theater. Whether it's a cozy family movie night or a lively gathering with friends, this space is perfect for all occasions. Step outside to your custom back patio, where a built-in BBQ kitchenette and gas fire pit create the perfect setting for outdoor dining and serene evenings. The professionally landscaped yard offers beautiful views of the open space, while practical features like an oversized three-car tandem garage & fully paid Tesla solar panels add convenience and sustainability. As part of the vibrant Southshore community, you’ll enjoy access to two community centers with outdoor pools, rec rooms, gyms, & event spaces for year-round fun. Plus, with direct access to the greenbelt & Aurora Reservoir, you can easily enjoy an 8-mile bike ride or a beach day. Schedule a showing today & experience the Southshore lifestyle firsthand!
- Type:
- Single Family
- Sq.Ft.:
- 4,421
- Status:
- Active
- Beds:
- 4
- Lot size:
- 0.21 Acres
- Year built:
- 2007
- Baths:
- 4.00
- MLS#:
- 6515705
- Subdivision:
- Beacon Point
ADDITIONAL INFORMATION
- Type:
- Single Family
- Sq.Ft.:
- 2,911
- Status:
- Active
- Beds:
- 4
- Lot size:
- 0.16 Acres
- Year built:
- 2010
- Baths:
- 3.00
- MLS#:
- 2175047
- Subdivision:
- Southshore
ADDITIONAL INFORMATION
Experience luxury living at its finest in this former ranch model home nestled in the Southshore's resort like community. The open concept design with large formal dining room is perfect for entertaining.It features an eat-in kitchen that flows seamlessly into the family room. The private master bedroom with an en-suite bathroom, laundry room, additional bedroom and study finish out this main level. The picturesque views out from the back windows are stunning year-round. The walk-out basement offers even more open concept space, complete with a wet-bar and custom-built cabinetry. Two additional bedrooms share a full bath and there is ample unfinished storage space. The backyard oasis offers a built-in fire pit, mature landscaping, and the privacy of open space. Please ensure you and your realtor allocate sufficient time to visit both of the exceptional clubhouses that will be available to you. These clubhouses offer magnificent pools and gaming areas, top notch work out facilities and indoor entertainment/ work/ lounge areas. Additionally make sure to drive by the boat house with owners access to the paddle boats. The extensive network of trails throughout this community and direct access to Aurora Reservoir with another 8 miles of trails, swimming, paddle boats, biking and fishing, You will never need to venture far from home to find your adventure.
$879,900
6618 S Catawba Way Aurora, CO 80016
- Type:
- Single Family
- Sq.Ft.:
- 4,212
- Status:
- Active
- Beds:
- 6
- Lot size:
- 0.17 Acres
- Year built:
- 2017
- Baths:
- 5.00
- MLS#:
- 9001010
- Subdivision:
- Forest Trace
ADDITIONAL INFORMATION
Welcome to the stunning Forest Trace home! You can't beat the natural light and high ceilings found in this home. This home possesses 6 large bedrooms, 5 bathrooms, a spacious office, finished basement, an additional workout room that is 400 square feet of "unfinished space" making the home feel much bigger than it says on paper, with every detail taken care of for you! The seller has had professional contractors finish all paint touch-ups, replace every lightbulb and ensure the property is as "move-in" ready as it gets. Close to the highway and across the street from the Southland's mall, you won't have to travel far for anything! This home is perfect for all families & especially a family looking for plenty of space! The yard has been professionally taken care of and is ready for its' new owner! If you like safe neighborhoods, great school districts, high ceilings and move-in ready homes... This is the home for you!
- Type:
- Single Family
- Sq.Ft.:
- 2,789
- Status:
- Active
- Beds:
- 4
- Lot size:
- 0.15 Acres
- Year built:
- 2024
- Baths:
- 3.00
- MLS#:
- 7856121
- Subdivision:
- Southshore
ADDITIONAL INFORMATION
Model home for sale!!! Welcome to the Iris floor plan located in the beautiful community of Southshore. Home is conveniently Furniture from the model is included in the current pricing! Located on a corner lot and comes with fencing included, as well as front and rear landscaping. The Iris come with a full unfinished basement with 9ft ceilings- perfect for storage or room to grow! The Iris boasts a versatile main-floor layout with an abundance of flexible living and entertaining space. A secluded study is located near the front entrance, providing a quiet space for work and relaxation. Just beyond the foyer, a formal dining room boasts a direct pass-through to a well-appointed kitchen with dark java shaker style cabinets, a chef’s kitchen with whirlpool stainless steel appliances, and gorgeous white quartz counter tops. You’ll also enjoy a walk-in pantry and large center island. Additional main-floor highlights include a sprawling great room with yard access with a covered patio, a downstairs bedroom with access to a full bathroom, and a valet entry off the garage. Upstairs, you'll find two gracious secondary bedrooms, an expansive loft, and a convenient laundry room. There's also a lavish primary suite, showcasing a private bath with dual vanities, a free-standing tub and a roomy walk-in closet. Prices and incentives are contingent upon buyer closing a loan with our affiliated lender. Please contact builder for specifics on this property. Don’t miss out on the new reduced pricing good through 9/30/2024. Prices and incentives are contingent upon buyer closing a loan with builders affiliated lender and are subject to change at any time.
- Type:
- Single Family
- Sq.Ft.:
- 4,000
- Status:
- Active
- Beds:
- 4
- Lot size:
- 0.35 Acres
- Year built:
- 1999
- Baths:
- 3.00
- MLS#:
- 7513078
- Subdivision:
- Heritage Eagle Bend
ADDITIONAL INFORMATION
WOW! NEW CARPET**NEW PAINT**NEW ROOF**SOME NEW PAINT AND WINDOW SCREENS OUTSIDE. The roof, paint and window screens have been assessed by an insurance adjuster and the repairs will be done on a schedule to be determined. The home is a Model 603 and has a large craft room on the main floor. The second bedroom on the main floor fits perfectly in the home. The open floor plan with 9 foot ceilings make it ideal for entertaining or just relaxing in the large breakfast nook next to the kitchen ot on the covered deck off of the family room.The oversized primary bedroom, to the back of the home, features double sinks in the large bathroom and a big walk-in closet. The large, finished, walk-out lower level has more than enough room for entertaining, crafts, hobbies or as a MOTHER-IN-LAW SUITE which was its original use.
- Type:
- Single Family
- Sq.Ft.:
- 2,530
- Status:
- Active
- Beds:
- 3
- Lot size:
- 0.17 Acres
- Year built:
- 2024
- Baths:
- 3.00
- MLS#:
- 4054838
- Subdivision:
- Hilltop At Inspiration
ADDITIONAL INFORMATION
55+ Active Lifestyle Community Step into this light-filled Ferrara and be greeted by soaring ten-foot ceilings that lead to a stunning open-concept great room. Immediately to your left, you’ll find two spacious bedrooms and a secondary bathroom with a tall tub/shower surround. Beyond that, a versatile flex room/den awaits, perfect for a home office or craft room. The kitchen is designed for modern lifestyles, featuring a spacious island that faces the gathering room and a generous dining area. A glass door opens to a large, covered patio, perfect for outdoor entertaining. The kitchen boasts white cabinets, a designer tile backsplash, a built-in oven with a microwave above, and a separate gas cooktop with a stylish range hood, adding understated elegance to the space. Adjacent to the kitchen is a large, cozy gathering space with a fireplace, ideal for family activities like playing games, reading, or relaxing after a long day. This well-appointed ranch floor plan includes three bedrooms plus a den with French doors. A power bath for your guests. The primary bedroom is a bright and airy retreat with large windows that flood the room with sunshine. It adjoins a luxurious bathroom featuring a walk-in tiled shower, a large linen closet, and a well-appointed walk-in closet with double racks and a window for natural light. The 1,591 square feet of unfinished basement space offers endless possibilities for customization and future expansion, including plumbing for a future bathroom. This home truly has it all—space, privacy, luxury, and modern amenities—all within a wonderful 55+ active lifestyle community located in a highly desirable area. All pictures are of the model and only a representation of what this house could look like.
$1,021,951
9055 S Shawnee Court Aurora, CO 80016
- Type:
- Single Family
- Sq.Ft.:
- 4,083
- Status:
- Active
- Beds:
- 4
- Lot size:
- 0.19 Acres
- Year built:
- 2024
- Baths:
- 6.00
- MLS#:
- 1981804
- Subdivision:
- Inspiration (hilltop 55+)
ADDITIONAL INFORMATION
New ranch home with study including a finished basement!! This home has 4 bedrooms, 3 full baths, 1 powder bath, dining area, study, and 3-car garage. This plan features an open-concept style family room with a fireplace and large windows for beautiful, multi-sliding doors that lead out to the extended outdoor living space. The well-equipped kitchen overlooks a bright casual dining area and is enhanced by a large center island with breakfast bar, plenty of counter and cabinet space and ample walk-in pantry. Additional features include Smart Home Technology with Ring camera, full constructed closets with shoe racks, tankless hot water heater and landscaping in front and rear.
$761,199
8921 S Rome Court Aurora, CO 80016
- Type:
- Single Family
- Sq.Ft.:
- 1,694
- Status:
- Active
- Beds:
- 3
- Lot size:
- 0.17 Acres
- Year built:
- 2024
- Baths:
- 2.00
- MLS#:
- 9356635
- Subdivision:
- Inspiration (hilltop 55+)
ADDITIONAL INFORMATION
Welcome Home!! Spacious ranch home on a corner lot with access to the front range walking path in the 55+ community at Hilltop at Inspiration!! Home features 3 bedrooms, 2 baths, Open kitchen and living room and a 2 car garage. This home also includes a large unfinished basement. Total finished Sq. footage is 1694. The kitchen includes quartz countertops and stainless appliances. This beautiful home includes stone exterior and fully landscaped front/rear yard. This property has tankless hot water heater, gps air purification system, and has a 96% efficient furnace.
- Type:
- Single Family
- Sq.Ft.:
- 2,058
- Status:
- Active
- Beds:
- 4
- Lot size:
- 0.17 Acres
- Year built:
- 2019
- Baths:
- 2.00
- MLS#:
- 6922601
- Subdivision:
- Whispering Pines
ADDITIONAL INFORMATION
Welcome to your dream home! Nestled in a desirable neighborhood close to all essential amenities, this stunning ranch-style residence, built in 2019, epitomizes modern living with luxurious upgrades. Spanning one expansive level, this home offers the perfect blend of style, convenience, and functionality. Inside, the open and airy floor plan creates a seamless flow. The living room is both spacious and cozy, featuring a sleek fireplace as the focal point. The kitchen is a chef’s paradise, boasting granite countertops, a massive island with a built-in sink, and high-end stainless steel appliances. Custom cabinetry offers plenty of storage. The kitchen flows into the dining area, which opens onto a beautiful outdoor covered patio, perfect for summer barbecues or morning coffee. The home features four generously sized bedrooms. The master suite offers a spacious bedroom, a spa-like en-suite bathroom with a double vanity, a walk-in shower, and a large walk-in closet. The additional two bedrooms are equally inviting. A dedicated laundry room on the same level includes a high-efficiency washer and dryer, and ample counter space. The basement provides an extra bedroom, space for storage, or an option for additional living areas. The private backyard features a covered patio and a fully fenced yard, ideal for enjoying the Colorado evenings. The neighborhood offers a peaceful environment with top-rated schools, parks, shopping, and dining options nearby. Easy access to major highways and public transportation. This exceptional home offers an open floor plan, luxurious upgrades, and a prime location. The spacious living areas, gourmet kitchen, and comfortable bedrooms provide a welcoming environment. With all the conveniences of a desirable neighborhood, you’ll have everything you need for a comfortable and fulfilling life. Schedule a viewing today and experience the exceptional quality and lifestyle this property offers. Welcome home.
- Type:
- Townhouse
- Sq.Ft.:
- 1,386
- Status:
- Active
- Beds:
- 2
- Lot size:
- 0.07 Acres
- Year built:
- 2007
- Baths:
- 2.00
- MLS#:
- 4278475
- Subdivision:
- Saddle Rock Golf Club North
ADDITIONAL INFORMATION
OPEN HOUSE SATURDAY AUGUST 24TH (12 PM-2 PM). Welcome to this immaculately maintained beautiful Ranch-style Townhome conveniently located in Saddle Rock Golf Community with great trails around the golf course. Once inside you will find fantastic natural light throughout the home and vaulted ceilings. The kitchen offers a granite countertop, beautiful cabinets, a 2-year-old Refrigerator, a good-sized pantry, and all appliances included. The cozy primary bedroom offers a 5 piece bathroom and walk-in closet. An additional room on the main level is available as 2nd bedroom or perfect home office with a full adjacent bathroom. For convenience, the laundry room is also on the main level. The Garage Door opener, Laminate Flooring, and faucets in the kitchen and primary bathroom were replaced 2 years ago and the Water Heater was replaced 3 weeks ago. Don't forget the unfinished 1,376 Sq Ft Basement to finish as you please or use as storage. The basement has Radon mitigation in place and roughed in for a bathroom. This home is located in Cherry Creek School District, Close to shopping at Southlands Mall and restaurants. Quick access to E-470, easy commute to DIA and DTC. Schedule a showing today!
Andrea Conner, Colorado License # ER.100067447, Xome Inc., License #EC100044283, [email protected], 844-400-9663, 750 State Highway 121 Bypass, Suite 100, Lewisville, TX 75067

The content relating to real estate for sale in this Web site comes in part from the Internet Data eXchange (“IDX”) program of METROLIST, INC., DBA RECOLORADO® Real estate listings held by brokers other than this broker are marked with the IDX Logo. This information is being provided for the consumers’ personal, non-commercial use and may not be used for any other purpose. All information subject to change and should be independently verified. © 2024 METROLIST, INC., DBA RECOLORADO® – All Rights Reserved Click Here to view Full REcolorado Disclaimer
Aurora Real Estate
The median home value in Aurora, CO is $311,100. This is lower than the county median home value of $361,000. The national median home value is $219,700. The average price of homes sold in Aurora, CO is $311,100. Approximately 55.09% of Aurora homes are owned, compared to 40.55% rented, while 4.36% are vacant. Aurora real estate listings include condos, townhomes, and single family homes for sale. Commercial properties are also available. If you see a property you’re interested in, contact a Aurora real estate agent to arrange a tour today!
Aurora, Colorado 80016 has a population of 357,323. Aurora 80016 is more family-centric than the surrounding county with 36.44% of the households containing married families with children. The county average for households married with children is 35.13%.
The median household income in Aurora, Colorado 80016 is $58,343. The median household income for the surrounding county is $69,553 compared to the national median of $57,652. The median age of people living in Aurora 80016 is 34.2 years.
Aurora Weather
The average high temperature in July is 87.8 degrees, with an average low temperature in January of 18 degrees. The average rainfall is approximately 16.7 inches per year, with 53.8 inches of snow per year.
