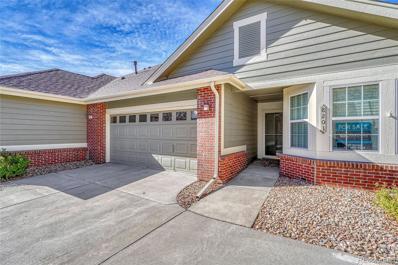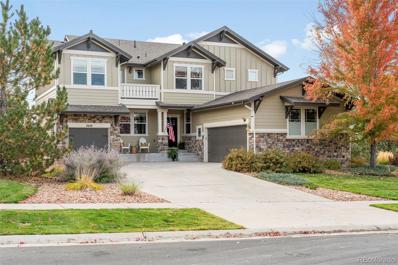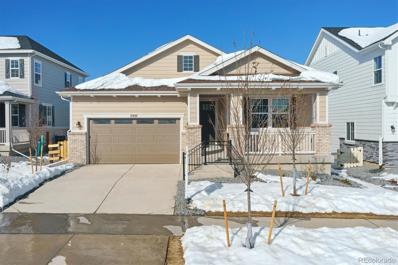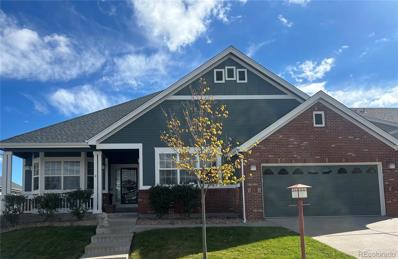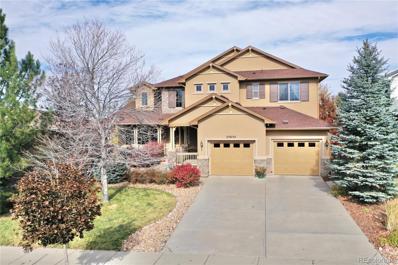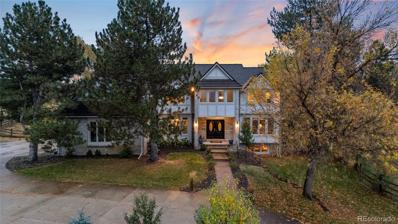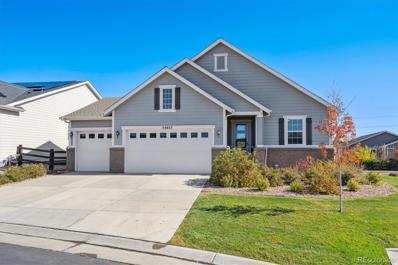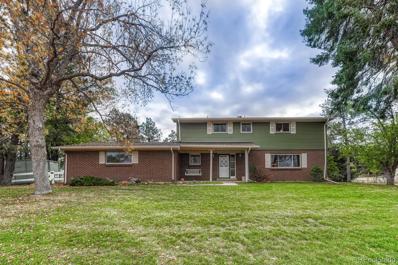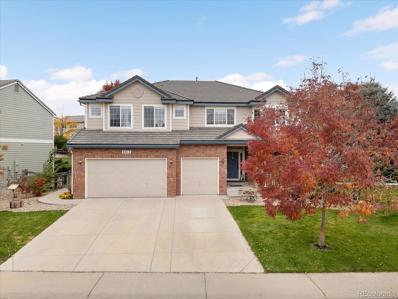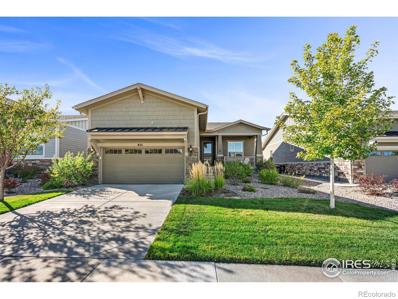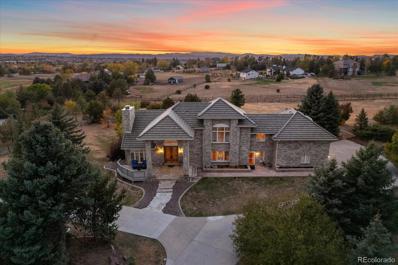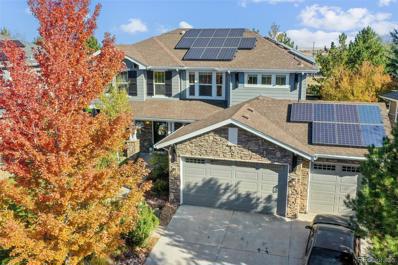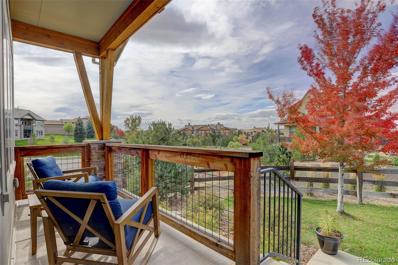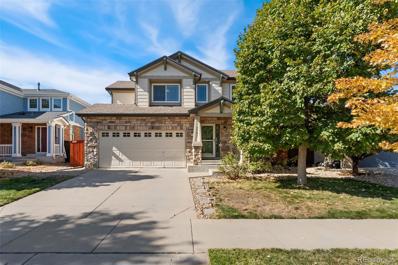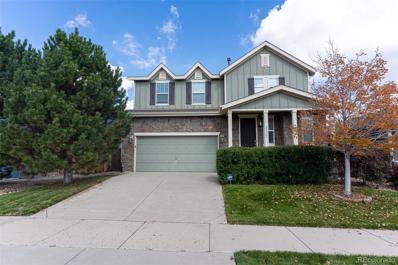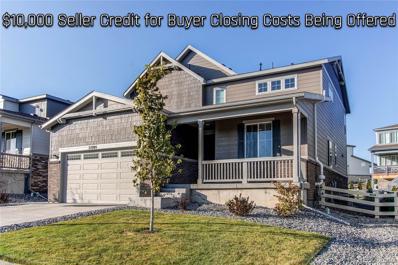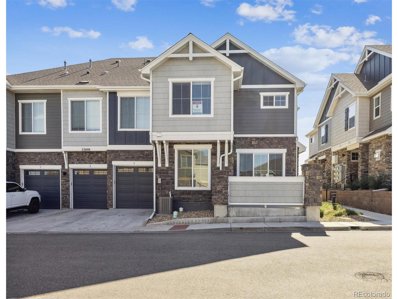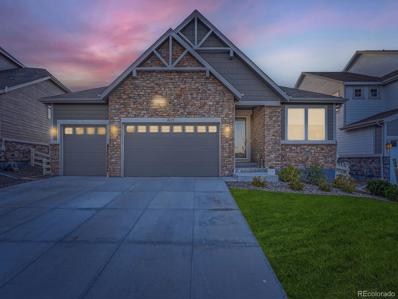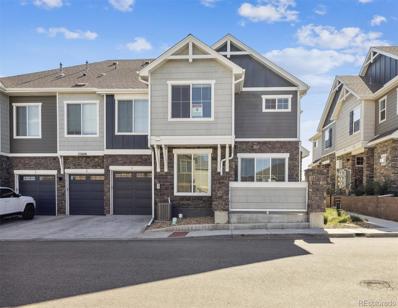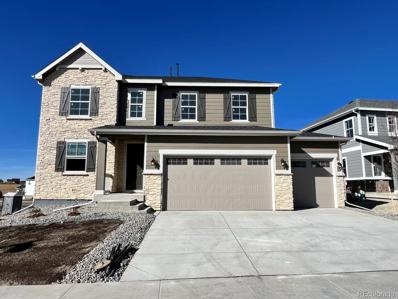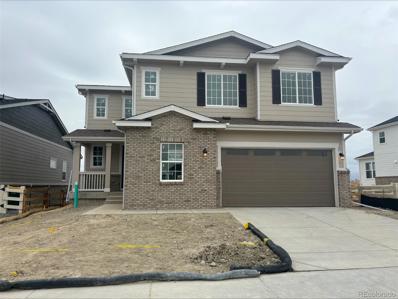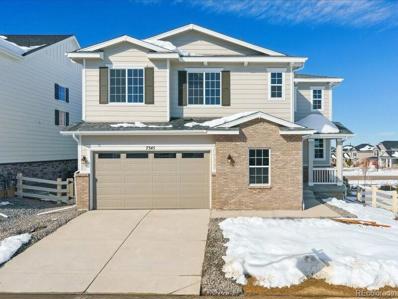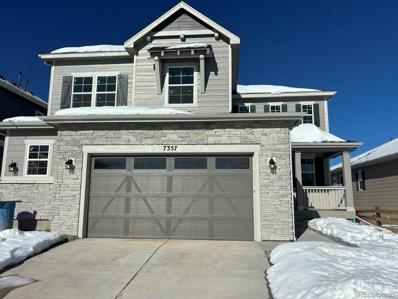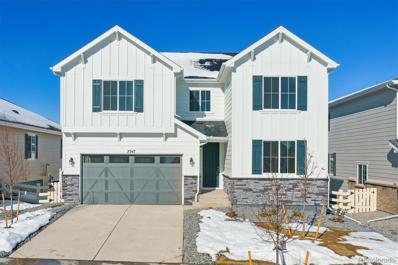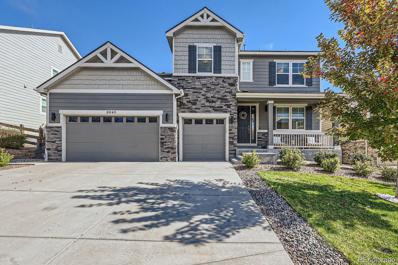Aurora CO Homes for Rent
- Type:
- Townhouse
- Sq.Ft.:
- 1,261
- Status:
- Active
- Beds:
- 2
- Year built:
- 2003
- Baths:
- 2.00
- MLS#:
- 2656771
- Subdivision:
- Heritage Eagle Bend
ADDITIONAL INFORMATION
Welcome to the most sort after location in Heritage Eagle Bend. A short walk or ride in your golf cart to all of the amenities at HEB. Those amenities include a Restaurant, Remodeled Clubhouse, auditorium, card rooms, Library, Fitness center, indoor/outdoor pool with a sauna and hot tub. In addition, there are Bocce Ball courts, Tennis Courts, Pickleball courts and a great Golf Course. The home is located on a cul-de-sac. The HOA monthly assessment for the master Assocation will go to$348 per month and the Village association will go up from $300 . The amount has not been determined yet. The buyer is responsible for four times the association fees to go to capital reserves at time of closing. This is a Premier Community and was named the HOA of the year 2023.
- Type:
- Single Family
- Sq.Ft.:
- 3,013
- Status:
- Active
- Beds:
- 4
- Lot size:
- 0.28 Acres
- Year built:
- 2011
- Baths:
- 3.00
- MLS#:
- 6242546
- Subdivision:
- Tallyns Reach
ADDITIONAL INFORMATION
Positioned on a prime lot adjacent to open space, this Tallyn’s Reach home offers peaceful privacy in a coveted community. A covered front porch crafts a warm welcome, inviting residents into a gracefully flowing layout brimming with natural light. Sliding barn doors open into a bright home office. A formal dining room provides the perfect setting for hosting soirees. Beautifully upgraded, the kitchen features stainless steel appliances, dark wood cabinetry and a center island. A two-story ceiling expands the scale of a great room grounded by a tiled fireplace. Retreat to a spacious primary suite boasting a 5-piece bath and an updated walk-in closet. Downstairs, an unfinished basement offers potential for personalization. A designated laundry room is an added amenity. Enjoy outdoor relaxation on a covered deck overlooking the backyard surrounded by mature trees. Ample storage space is found in a two-car attached garage and a one-car attached garage with separate entry into the home. Exclusive community amenities include clubhouse, pools and tennis courts within walking distance. Located in the Cherry Creek School District and feeding into Cherokee Trail High School, this home is less than 30 yards from the park and entry of Tallyn's Reach Reserve providing direct access to walking trails.
$824,950
7355 S Waterloo Way Aurora, CO 80016
- Type:
- Single Family
- Sq.Ft.:
- 3,313
- Status:
- Active
- Beds:
- 5
- Lot size:
- 0.13 Acres
- Year built:
- 2024
- Baths:
- 3.00
- MLS#:
- 3595791
- Subdivision:
- Mead At Southshore
ADDITIONAL INFORMATION
**!!AVAILABLE NOW/MOVE IN READY!!**SPECIAL FINANCING AVAILABLE**This Arlington is waiting to impress with the convenience of its ranch-style layout along with designer finishes throughout. The main floor offers two generous bedrooms flanking a shared bath offering ideal accommodations for family or guests. The open layout leads you to the back of the home where a beautiful gourmet kitchen awaits and features a quartz center island, roomy pantry and stainless steel appliances. Beyond, the open dining room flows into the welcoming great room with a fireplace. Enjoy meals and conversation on the large covered patio. The nearby primary suite showcases a spacious walk-in closet and a private five piece bath. A convenient laundry and mud room complete the main level. If that wasn’t enough, this exceptional home includes a finished basement that boasts a wide-open rec room with a stunning wet bar along with a shared bath and two large basement bedrooms with walk-in closets.
- Type:
- Single Family
- Sq.Ft.:
- 3,820
- Status:
- Active
- Beds:
- 3
- Lot size:
- 0.35 Acres
- Year built:
- 2001
- Baths:
- 3.00
- MLS#:
- 1614401
- Subdivision:
- Heritage Eagle Bend
ADDITIONAL INFORMATION
Move in ready remodeled home on the golf course in the highly sought after Heritage Eagle Bend community! Brand new roof and exterior paint. This home is the very popular 703 floor plan which is open, bright and great for hosting large gatherings. The interior has been completely painted and the updates are gorgeous, from the bright white kitchen cabinets, Italian glass backsplash and beautiful leathered granite. The primary bath has also been totally remodeled with heated LVP floors and walk in closet. But wait! The laundry room has been enlarged to add tons of storage! The Acacia wood floors and fireplace are stunning! The basement features a large family room with corner fireplace and wet bar. There is another guest bedroom and bonus room which can be converted to a 4th bedroom by just adding a closet, but it also works great for a fitness room or craft room. This home has a great view of the 9th hole from the upper trex deck or the lower walk out patio. Lots of perennial flowers make this backyard a joy. The garage an oversized tandem with room for your vehicles and a golf cart. The plantation shutters are stored in the utility room if you wish to reinstall them, the HVAC and water heater have all been replaced as well as the windows on the South side of the home. Heritage Eagle Bend offers wonderful active adult living at it's best with our over 30,000 sq foot clubhouse with the Eagles Nest restaurant/lounge, library, ballroom, many meeting rooms, concierge, fitness center, billiards, sauna, hot tub and indoor and outdoor pools. The outdoor activities are fantastic, from bocce ball, tennis, pickle ball and of course...Golf! Welcome Home!
$1,069,000
25652 E Indore Drive Aurora, CO 80016
- Type:
- Single Family
- Sq.Ft.:
- 5,118
- Status:
- Active
- Beds:
- 5
- Lot size:
- 0.3 Acres
- Year built:
- 2006
- Baths:
- 5.00
- MLS#:
- 7565261
- Subdivision:
- Tallyns Reach
ADDITIONAL INFORMATION
The one you have been waiting for, Welcome home to this gorgeous Tallyn’s Reach Toll Brothers Bierstadt model where executive features meet grandiose space! Situated on a beautifully landscaped lot with spectacular views, you are welcomed by a charming covered front porch and two story entryway. You’ll find upgraded features throughout like stone accent walls, hardwood flooring, updated lighting, and a NEW ROOF (2024) The Immaculate kitchen at the heart has a huge island, modern pendant lighting, stainless steel appliances, ample cabinet space, gigantic walk-in pantry, and butler’s pantry off of formal dining room. The grand 2 story family room is soaking with natural light and adorned by a 3 sided fireplace, stone accents and a back staircase. Retreat upstairs to your private primary suite through the French doors of the spacious bedroom featuring a gas fireplace, spa-like en-suite bathroom, with walk in shower, slab quartz countertops, soaker tub, dual vanity, and huge walk-in closet with hidden bonus room inside! The secondary bedrooms well appointed and more spacious than most, two bedrooms share a full Jack & Jill bathroom, and the third bedroom features an en-suite private bath with walk-in shower. Entertainers delight in the fully finished walk-out basement-fabulous bar with custom cabinetry, dishwasher, beverage fridge, dining area, theater space, bedroom with walk-in closet and full bathroom. Privacy and tranquility will be found in the custom landscaped backyard featuring flagstone covered patio,outdoor fireplace, and spacious grassy area. Mature tree lined street, amongst miles of beautiful walking and biking trails of picturesque Colorado scenery. Pool and park community. Award winning Cherry Creek School District, walking distance to Black Forest Hills Elementary, minutes to shopping, dining, and entertainment of Southlands mall. 5 min to E470, 15 minutes to DTC, 25 minutes to DIA. Buyer to verify all info. Motivated seller, great opportunity!
$1,599,000
7646 S Yampa Street Centennial, CO 80016
- Type:
- Single Family
- Sq.Ft.:
- 6,032
- Status:
- Active
- Beds:
- 5
- Lot size:
- 2.4 Acres
- Year built:
- 1985
- Baths:
- 5.00
- MLS#:
- 9104461
- Subdivision:
- Chenango
ADDITIONAL INFORMATION
Welcome to your dream home in the prestigious Chenango community! This incredible two-story home sits on a sprawling 2.4-acre lot and is fully equipped for horse lovers. The home welcomes you in with vaulted ceilings, expansive windows featuring custom window treatments, an inviting floorplan and an abundance of natural light throughout. . The gourmet kitchen features a double oven, Viking gas range, and spacious pantry. Connecting seamlessly to a butler's pantry, you’ll enjoy meals with your loved ones in the oversized dining room. Cozy up in the living room by the fireplace or retreat to the family room, which boasts built-ins and a wet bar with mini fridge – the true heart of the home! The main floor is complete with an executive office space and large laundry and mud room. Offering a true sanctuary, the primary suite includes a sitting room with breathtaking mountain views and a luxurious 5-piece bath with rainfall shower and soaking tub. Three additional bedrooms are perfectly placed throughout the upper level; one with an en-suite bath and two sharing a well-appointed jack-and-jill bath. Head downstairs to unwind and play in the basement where you’ll find theatre area with wet bar, game room, an extra bedroom and bathroom, and ample storage. The property is perfectly situated in a quiet cul-de-sac, backs to the bridle trail and is ready for horses! Horse features include a barn with two stalls and a tack room, an arena, and multiple fenced pastures. Enjoy the community's 10+ acre park which has a horse arena, gazebo, playground, and tennis/pickleball courts. With access to top-rated Cherry Creek Schools and close proximity to Regis Jesuit High School, this home perfectly blends luxury living with an equestrian lifestyle. Don’t miss this extraordinary opportunity!
- Type:
- Single Family
- Sq.Ft.:
- 1,967
- Status:
- Active
- Beds:
- 3
- Lot size:
- 0.26 Acres
- Year built:
- 2018
- Baths:
- 2.00
- MLS#:
- 3456872
- Subdivision:
- Inspiration
ADDITIONAL INFORMATION
Lovely Hilltop ranch on an oversized 1/4 acre corner lot! Wide open floorplan with tons of natural light, and beautiful wood floors throughout the main living spaces. A spacious great room is adjacent to the large chef's kitchen - perfect for holiday entertaining and mingling with your guests! The eating space works well as a formal dining area or for family meals, and a huge island provides additional seating. The kitchen comes equipped with abundant 36- and 42-inch cabinets with crown molding, double wall ovens, a gas cooktop, and all stainless steel appliances. A laundry/mud room is tucked neatly off the kitchen. The owner's suite is a true retreat with it's luxurious 5-piece bath and huge walk-in closet. Two more sizeable bedrooms are separated from the primary bedroom for privacy, and they share a full hall bath. This home also features a full garden level basement - great for storage or future living space! Some extra special features in this home include elegant 5-panel doors, 50-gallon water heater, and 8-foot garage doors! Super location with both Aurora and Parker within 10 minutes away! Plenty of shopping, restaurants, entertainment and more are close by! Fantastic community with pool and tennis courts! Don't miss this opportunity to live and play in one of Colorado's premier communities!
- Type:
- Single Family
- Sq.Ft.:
- 2,660
- Status:
- Active
- Beds:
- 4
- Lot size:
- 2.27 Acres
- Year built:
- 1964
- Baths:
- 3.00
- MLS#:
- 5127673
- Subdivision:
- Foxfield
ADDITIONAL INFORMATION
Exceptional Opportunity in Foxfield to Create Your Dream Home! Nestled on a stunning 2.27-acre lot, this property boasts beautiful mountain views and mature trees that provide plenty of privacy. The welcoming living room seamlessly flows into a formal dining area, perfect for gatherings. The kitchen, featuring a central island and a eating space, opens to a family room with a gas fireplace framed by a classic brick surround. Enjoy year-round indoor-outdoor living in the attached sunroom, offering serene views of the private backyard. The upper level hosts a spacious primary suite with an en-suite bathroom, along with three generously sized bedrooms and a full bath. A finished basement provides additional living space, ideal for entertainment. While the home is in its original condition, it’s waiting for your vision to transform it into the dream home you’ve always wanted. Additional highlights include an oversized two-car attached garage with built-in shelving and an access door, storage shed, additional parking on the extended driveway, new roof, gutters and siding in 2024. Located within the award-winning Cherry Creek School District and close to Regis Jesuit High School, this property offers the perfect balance of peaceful Close-in Country living just minutes from shopping, dining, and entertainment.
- Type:
- Single Family
- Sq.Ft.:
- 5,233
- Status:
- Active
- Beds:
- 8
- Lot size:
- 0.28 Acres
- Year built:
- 2002
- Baths:
- 4.00
- MLS#:
- 7016069
- Subdivision:
- The Farm
ADDITIONAL INFORMATION
Welcome to this beautiful, spacious, sought after home in The Farm neighborhood in the Cherry Creek School District. This 8 bedroom, 4 full bath home is the perfect refuge for a large family, multi-generational living, or anyone looking for dedicated separate spaces for living and working. Each room has plenty of storage, including linen closets in bathrooms and extra closets throughout the home. The yard has lovely curb appeal, with mature trees, and a wonderful back patio on a level grassed lot - great for gatherings and relaxing. The basement is partially finished with a large family room, has plumbing stub outs for another bathroom, and is framed for another bedroom if desired. The basement currently includes over 1000 square feet of storage space. Enjoy all of the neighborhood paths and parks, and the easy access to shopping and entertainment. This home truly has it all!!
$635,000
8511 S Rome Way Aurora, CO 80016
- Type:
- Single Family
- Sq.Ft.:
- 1,829
- Status:
- Active
- Beds:
- 2
- Lot size:
- 0.14 Acres
- Year built:
- 2020
- Baths:
- 2.00
- MLS#:
- IR1020985
- Subdivision:
- Rockinghorse
ADDITIONAL INFORMATION
Embrace the Active Lifestyle in the Heart of the 55+ Inspiration Community! Imagine living in a vibrant community where every day feels like a new adventure. With over 50 social club activities to choose from-ranging from yoga, Pilates, wine club, hiking, game nights, to poker, bunco, and more-you'll never run out of opportunities to connect, stay active, and pursue your passions. The exclusive Hilltop Club offers resort-style amenities, including pickleball and tennis courts, a bocce ball court, a zero-entry pool with jacuzzi, and a fitness center. Plus, enjoy scenic trails and open spaces right in your backyard for peaceful walks or active hikes. Conveniently located between Parker and Southlands Mall, you'll have easy access to shopping, dining, and entertainment just minutes away. Now, picture yourself coming home to this beautifully designed 1829 sq. ft., 2-bed, 2-bath home with a versatile flex/office space. With premium waterproof wide-plank luxury vinyl flooring throughout and 10-foot ceilings, the home exudes modern elegance and offers a low-maintenance lifestyle. The gourmet kitchen, featuring granite countertops and a large island, is perfect for entertaining or enjoying casual meals at home.Step outside to your covered back patio, which backs to open space-offering serene views and the added bonus of no direct backyard neighbors, providing that extra bit of privacy. This home has been crafted for those who seek both comfort and style while enjoying the benefits of an active, community-centered lifestyle.If you're looking for the perfect blend of social connection, outdoor adventure, and luxurious living, this is the home for you. Schedule your private showing today and experience the best of what the Inspiration Community has to offer!
$1,250,000
6445 S Picadilly Street Centennial, CO 80016
- Type:
- Single Family
- Sq.Ft.:
- 4,400
- Status:
- Active
- Beds:
- 5
- Lot size:
- 2.06 Acres
- Year built:
- 1989
- Baths:
- 6.00
- MLS#:
- 3287425
- Subdivision:
- Saddle Rock Ranches
ADDITIONAL INFORMATION
Welcome home to this beauty in Saddle Rock Ranches. This all brick exterior, with a recently updated concrete tile roof, sits on a 2 acre lot with beautiful mountain views. As you arrive, the main entrance is covered with a grand covered patio and private front deck. A second entry leads to a private hallway to a separate bedroom or bonus space above the garage. Equipped with a full bathroom and private balcony. Use for multi generational living, a nanny, a large bedroom or whatever you may need, Through the main entrance, the soaring ceilings, beautiful wood staircase with a grand iron handrail will delight every visitor. As you move through the home you'll notice hardwood flooring throughout and high end shutters on every window. The kitchen has endless windows making for a truly open feel to the outside. A main level office has a full attached bathroom and closet, making it double as a main level bedroom if needed. All bedrooms in the home have their own bathroom making each room private and functional. Downstairs is a completely remodeled space perfect for entertaining with a full bar and game area. Saddle Rock Ranches is a unique community in the Cherry Creek School District that allows for horses if desired and an additional barn or out building. Newly renovated tennis courts, pickleball courts and basketball courts located at the community park. Close to DTC, airport, shopping, dining and easy access to E470.
- Type:
- Single Family
- Sq.Ft.:
- 3,834
- Status:
- Active
- Beds:
- 5
- Lot size:
- 0.18 Acres
- Year built:
- 2007
- Baths:
- 4.00
- MLS#:
- 4537169
- Subdivision:
- Tallyns Reach North
ADDITIONAL INFORMATION
PRIME LOCATION! This stunning 5-bedroom home is perfectly situated near top-rated schools, the vibrant Southlands shopping district, a short stroll to the community pool, and with easy access to E-470. Offering a spacious and open floor plan, this home features a main floor bedroom with a 3/4 bath, ideal for guests or multi-generational living. The large kitchen is an entertainer’s dream, complete with a center island, granite countertops, double ovens, a gas cooktop, and plenty of space for casual dining. The expansive master suite boasts a lavish 5-piece bath and an ample walk-in closet. Upstairs, three generously sized bedrooms are filled with natural light, accompanied by a full bathroom equipped with dual sinks. The home also features elegant formal living and dining areas, along with an airy family room distinguished by soaring ceilings and large, architecturally striking windows that flood the space with abundant natural light. The finished basement expands the living space, featuring a well-appointed kitchenette, a cozy gas fireplace, and a versatile bonus room, ideal for a home theater, recreational area, office, or gym, complemented by a convenient powder room. Equally remarkable are the outdoor spaces, with meticulously landscaped front and back yards, a charming covered front porch, and a spacious stamped concrete patio in the rear, perfect for both relaxation and entertaining.
- Type:
- Single Family
- Sq.Ft.:
- 3,302
- Status:
- Active
- Beds:
- 3
- Lot size:
- 0.24 Acres
- Year built:
- 2014
- Baths:
- 4.00
- MLS#:
- 4658508
- Subdivision:
- Tallyns Reach
ADDITIONAL INFORMATION
Do not miss out and come see this beautiful ranch home with 3 perfectly sized bedrooms plus an office, and 4 bathrooms, with a full size, finished basement, and 2 car garage. This gem is located in a private cul-de-sac, with charming curb appeal and woodcraft exterior. The kitchen is a chef's dream with a large gourmet kitchen, Quartz countertops, glass and stone backsplash, stainless steel appliances, a double oven, a gas stove, and Alder wood cabinets with thoughtful interior design details. High ceilings, recessed lighting, hardwood floors, and an inviting fireplace. The primary suite features plenty of natural light & an ensuite w/ dual sinks, a designer's shower, & a walk-in primary closet with direct access to the laundry room. The finished basement features a theater with surround sound! This home features a finished and insulated 2-car garage with a Tesla charger. The large corner lot, with over 10k square feet, features an oasis with a covered patio, built-in BBQ, a fire pit with a seating area, a relaxing spa with a motorized cover, and a serene water fountain. The surrounding mature trees make you feel like you are in your very own outdoor paradise. This home includes solar panels that are owned with no monthly fees. Come see why Brookfield is an award-winning builder with this unique design in the highly rated Cherry Creek Schools. Welcome Home!!
- Type:
- Single Family
- Sq.Ft.:
- 1,620
- Status:
- Active
- Beds:
- 3
- Lot size:
- 0.12 Acres
- Year built:
- 2004
- Baths:
- 3.00
- MLS#:
- 6586128
- Subdivision:
- Tollgate Crossing
ADDITIONAL INFORMATION
Discover this beautifully maintained home in a tranquil cul-de-sac of Tollgate Crossing! This meticulously cared for 3-bedroom residence features a versatile loft that’s perfect for a home office or extra living space. Step inside to an inviting open floor plan where the kitchen shines with stainless steel appliances, ample cabinetry, and a convenient pantry. Enjoy the comfort of newer hardwood floors, energy-efficient windows, and a sliding door that leads to your fully-fenced spacious backyard—ideal for entertaining family and friends. This home is equipped with a new furnace and modern air conditioner, complete with an air filtration system and water softener, ensuring year-round comfort. Owned solar panels enhance energy efficiency and a new Class IV impact resistant roof was installed in 2022. Located within the highly-rated Cherry Creek School District, this community offers access to parks, hiking trails, a clubhouse, and a refreshing pool. Plus, you’re just minutes away from shopping, dining, and entertainment at Southlands Mall. Don’t miss your chance to call this stunning property home.
$675,000
25309 E Lake Place Aurora, CO 80016
- Type:
- Single Family
- Sq.Ft.:
- 2,635
- Status:
- Active
- Beds:
- 4
- Lot size:
- 0.13 Acres
- Year built:
- 2010
- Baths:
- 3.00
- MLS#:
- 8544856
- Subdivision:
- Wheatlands
ADDITIONAL INFORMATION
Bright and beautiful perfection! This home has it all — from a functional open floor plan with a walkout basement to the professionally landscaped backyard. Once inside, you are greeted by gorgeous Brazilian Cherry hardwood floors. The main floor boasts custom paint, a spacious open floor plan, a large kitchen w/granite counters, travertine backsplash, 42in. cherry cabinets, stainless steel appliances, and a kitchen island. Gas stove and walk-in pantry. New Exterior Paint! Walkout deck from the dining room. The second floor has 4 spacious bedrooms and extra lounge space in the loft. Master bedroom suite w/large walk-in closet, 5pc. master bath with travertine flooring, and granite countertop. A full, unfinished, walk-out basement leads out to a beautifully landscaped yard. Additional deck with an inviting pergola. HOA includes great benefits of free membership to Aurora YMCA club w/pool and fitness center. Award winning Cherry Creek school district! Close to Southlands shopping, Aurora Reservoir, & E470!
- Type:
- Single Family
- Sq.Ft.:
- 2,876
- Status:
- Active
- Beds:
- 4
- Lot size:
- 0.14 Acres
- Year built:
- 2022
- Baths:
- 3.00
- MLS#:
- 9928130
- Subdivision:
- Southshore
ADDITIONAL INFORMATION
Amazing "almost" brand new South Shore home! This Iris model (most popular in the development) was completed in late 2022 and has been lightly lived in. House comes complete with all appliances (including washer/dryer/refrigerator), window coverings, and full front and back landscaping featuring concrete patio, concrete walkway, irrigated grass, planted beds, and fencing. As you enter the home you will fall in love with the open floor-plan. The upgraded kitchen offers an eat-in island, kitchen dining area, butler pantry, walk in pantry, stainless steel appliances, quartz countertops, tile backsplash, laminate wood flooring and is open to the oversized family room. From the kitchen you have easy access to the formal dining area making the house perfect for entertaining guests. The main level also features an office/den (with French doors), guest bedroom and 3/4 guest bathroom. Making your way upstairs you will find the oversized loft. The Primary bedroom is large and has plenty of natural light. Primary bathroom has a shower with a bench, dual vanities and grants access to the massive walk-in closet. Venturing further down the hall you will find two guest bedrooms and a full guest bathroom. The laundry-room is conveniently located on the upper level. Don't miss the full basement with tall ceilings and multiple egress windows (ready to be finished). South Shore features amazing HOA amenities including multiple pools, parks, playgrounds, and walking trails. Conveniently located near restaurants, entertainment, and shopping. Easy access to Southlands Mall, DIA, E-470, I-70 and I-25. Don't miss out on this turn key move in ready amazing home!!
$390,000
23608 E Ida A Dr Aurora, CO 80016
- Type:
- Other
- Sq.Ft.:
- 1,180
- Status:
- Active
- Beds:
- 2
- Lot size:
- 0.01 Acres
- Year built:
- 2021
- Baths:
- 3.00
- MLS#:
- 3999666
- Subdivision:
- Sorrel Ranch
ADDITIONAL INFORMATION
Exquisite Sorrel Ranch Townhome Near Southlands Mall! Discover sophisticated living at this nearly new Sorrel Ranch townhome, ideally located near Southlands Mall, the highly sought-after Cherry Creek School District, and a host of local amenities. With state-of-the-art features and a prime location, this residence combines style, convenience, and comfort for effortless living. Step inside to find high ceilings and an open-concept floor plan that creates an airy, elegant atmosphere. The modern kitchen, equipped with granite countertops, stainless steel appliances, and a gas range, seamlessly flows into the dining area and spacious great room, perfect for entertaining. Enjoy relaxing on your private back patio or taking advantage of the nearby community pool. The main floor offers a convenient half bath, laundry room, storage space, and direct access to the attached garage. Upstairs, the luxurious primary bedroom boasts a walk-in closet and a private en-suite bath. An additional bedroom, also with a walk-in closet and private bath, offers comfortable accommodation for guests or family members. This home is move-in ready and available for quick closing! The adjoining greenbelt and nearby dog park make it ideal for pet owners. The HOA covers the community pool, maintenance, trash, snow removal, water, and sewer services, making homeownership here a breeze. Located just off E-470, this townhome offers an easy commute and is steps away from shopping, dining, and entertainment at Southlands Mall. Don't miss your chance to own this exceptional property in a prime location!
$819,900
7115 S Uriah Street Aurora, CO 80016
- Type:
- Single Family
- Sq.Ft.:
- 2,445
- Status:
- Active
- Beds:
- 4
- Lot size:
- 0.18 Acres
- Year built:
- 2021
- Baths:
- 3.00
- MLS#:
- 7280317
- Subdivision:
- Southshore
ADDITIONAL INFORMATION
Step into this gorgeous ranch-style home backing to open space, where modern upgrades meet peaceful living. This 4 bed/3 bath home is located in the highly desirable Southshore community within the Cherry Creek School District, you'll enjoy access to two clubhouses—one with an outdoor pool and the other with a kids' pool, slide, fitness center, and community events. Inside, enjoy the brand-new Pottery Barn hardware in the kitchen, a marble herringbone backsplash, and chic Pottery Barn pendant and dining room lighting for a fresh, modern feel. The open-concept layout features soaring vaulted ceilings, abundant natural light, and a gourmet kitchen with an oversized island flowing into the great room with 12-foot ceilings and a cozy gas fireplace. The main-level primary suite is a serene retreat with a 5-piece bath, sleek marble tile, dual vanities, a walk-in closet, and private and picturesque views! The main level also boasts 3 additional secondary bedrooms, easily make one a formal office/study off the entrance if you desire; versatility and single-floor living makes it easily accessible. The basement, with 9-foot ceilings, offers a second study space in the finished lower landing and the unfinished open basement lends itself to endless customization options. The low-maintenance fenced yard boasts a lush lawn and patio, seamlessly connecting to the indoors via expansive sliders from the family room. Perched on a hill, the home offers privacy, greenbelt for back neighbor separation, and stunning Colorado sunsets. 3 car garage for storing all of your mountain gear and toys plus ample parking. Stay eco-friendly with 2022-installed ION Solar panels,(must qualify with 700+ credit score) offering a sleek design and long-term savings. Walking trails, parks, and the reservoir are nearby, with the elementary school and clubhouse accessible via a nearby path. This home blends luxury, modern updates, and eco-friendly living in a vibrant community—don't miss out!
- Type:
- Condo
- Sq.Ft.:
- 1,180
- Status:
- Active
- Beds:
- 2
- Lot size:
- 0.01 Acres
- Year built:
- 2021
- Baths:
- 3.00
- MLS#:
- 3999666
- Subdivision:
- Sorrel Ranch
ADDITIONAL INFORMATION
Exquisite Sorrel Ranch Townhome Near Southlands Mall! Discover sophisticated living at this nearly new Sorrel Ranch townhome, ideally located near Southlands Mall, the highly sought-after Cherry Creek School District, and a host of local amenities. With state-of-the-art features and a prime location, this residence combines style, convenience, and comfort for effortless living. Step inside to find high ceilings and an open-concept floor plan that creates an airy, elegant atmosphere. The modern kitchen, equipped with granite countertops, stainless steel appliances, and a gas range, seamlessly flows into the dining area and spacious great room, perfect for entertaining. Enjoy relaxing on your private back patio or taking advantage of the nearby community pool. The main floor offers a convenient half bath, laundry room, storage space, and direct access to the attached garage. Upstairs, the luxurious primary bedroom boasts a walk-in closet and a private en-suite bath. An additional bedroom, also with a walk-in closet and private bath, offers comfortable accommodation for guests or family members. This home is move-in ready and available for quick closing! The adjoining greenbelt and nearby dog park make it ideal for pet owners. The HOA covers the community pool, maintenance, trash, snow removal, water, and sewer services, making homeownership here a breeze. Located just off E-470, this townhome offers an easy commute and is steps away from shopping, dining, and entertainment at Southlands Mall. Don't miss your chance to own this exceptional property in a prime location!
$874,950
7375 S Waterloo Way Aurora, CO 80016
- Type:
- Single Family
- Sq.Ft.:
- 3,490
- Status:
- Active
- Beds:
- 5
- Lot size:
- 0.17 Acres
- Year built:
- 2024
- Baths:
- 4.00
- MLS#:
- 7539417
- Subdivision:
- Mead At Southshore
ADDITIONAL INFORMATION
**!!AVAILABLE NOW/MOVE IN READY!!**SPECIAL FINANCING AVAILABLE**CORNER LOT** This Hemingway comes ready to impress with two stories of smartly inspired living spaces and designer finishes throughout. The main floor is ideal for entertaining with its open layout. The great room welcomes you to relax near the corner fireplace and offers views of the covered patio. The gourmet kitchen impresses any level of chef with its large quartz center island, walk-in pantry and stainless steel appliances and flows into a beautiful sunroom. A flex room, powder bath and mudroom complete the main floor. Retreat upstairs to find three generous bedrooms and a shared bath that provide ideal accommodations for family or guests. A comfortable loft and the laundry room rests near the primary suite which showcases a private deluxe bath and spacious walk-in closet. If that wasn't enough, this home includes a finished basement that boasts a wide-open rec room, an additional bedroom and a shared bath.
- Type:
- Single Family
- Sq.Ft.:
- 4,164
- Status:
- Active
- Beds:
- 5
- Lot size:
- 0.17 Acres
- Year built:
- 2024
- Baths:
- 5.00
- MLS#:
- 6611181
- Subdivision:
- Mead At Southshore
ADDITIONAL INFORMATION
**!!AVAILABLE NOW/MOVE IN READY!!**SPECIAL FINANCING AVAILABLE**This Yorktown is waiting to impress its residents with two stories of smartly inspired living spaces with designer finishes throughout! The main floor provides room for entertaining and productivity, with a spacious study and powder room resting near the entry. The great room welcomes you to relax with its fireplace and flows into the gourmet kitchen, which impresses any level of chef with its quartz center island and stainless steel appliances. A connected sunroom provides space for more formal meals and conversation. A covered patio is available for outdoor leisure. Retreat upstairs to find three generous bedrooms, one with a private bath and the others with a shared bath, that makes perfect accommodations for family or guests. A centralized loft and the laundry room rests near the primary suite, which showcases a private deluxe bath and spacious walk-in closet. If that wasn't enough, this home includes a finished basement that boasts a wide-open rec room, an additional bedroom and a shared full bath.
$899,950
7345 S Waterloo Way Aurora, CO 80016
- Type:
- Single Family
- Sq.Ft.:
- 4,164
- Status:
- Active
- Beds:
- 5
- Lot size:
- 0.13 Acres
- Year built:
- 2024
- Baths:
- 5.00
- MLS#:
- 6256116
- Subdivision:
- Mead At Southshore
ADDITIONAL INFORMATION
**!!AVAILABLE NOW/MOVE IN READY!!**SPECIAL FINANCING AVAILABLE**This Yorktown is waiting to impress its residents with two stories of smartly inspired living spaces with designer finishes throughout! The main floor provides room for entertaining and productivity, with a spacious study and powder room resting near the entry. The great room welcomes you to relax with its fireplace and flows into the gourmet kitchen, which impresses any level of chef with its quartz center island and stainless steel appliances. A connected sunroom provides space for more formal meals and conversation. A covered patio is available for outdoor leisure. Retreat upstairs to find three generous bedrooms, one with a private bath and the others with a shared bath, that makes perfect accommodations for family or guests. A centralized loft and the laundry room rests near the primary suite, which showcases a private deluxe bath and spacious walk-in closet. If that wasn't enough, this home includes a finished basement that boasts a wide-open rec room, an additional bedroom and a shared full bath.
$899,950
7357 S Waterloo Way Aurora, CO 80016
- Type:
- Single Family
- Sq.Ft.:
- 4,528
- Status:
- Active
- Beds:
- 5
- Lot size:
- 0.13 Acres
- Year built:
- 2024
- Baths:
- 4.00
- MLS#:
- 4149621
- Subdivision:
- Mead At Southshore
ADDITIONAL INFORMATION
**!!AVAILABLE NOW/MOVE IN READY!!**SPECIAL FINANCING AVAILABLE**This expansive Seth is waiting to stun with two stories of smartly designed living spaces. The main floor offers ample room for entertaining with an expansive great room that welcomes you with a fireplace and access to the covered patio providing indoor/outdoor living ideal for entertaining. The gourmet kitchen features a quartz center island, walk-in pantry and stainless steel appliances and flows into a sunroom. A formal dining room, spacious study and powder room completes the main level. Upstairs, three secondary bedrooms with a shared bath that make perfect accommodations for family or guests. A comfortable loft rests outside the primary suite that showcases dual walk-in closets and a private bath. If that's not enough, this home includes a finished basement that boasts a wide-open rec room, an additional bedroom and a shared bath.
$869,950
7347 S Waterloo Way Aurora, CO 80016
- Type:
- Single Family
- Sq.Ft.:
- 3,957
- Status:
- Active
- Beds:
- 5
- Lot size:
- 0.13 Acres
- Year built:
- 2024
- Baths:
- 4.00
- MLS#:
- 3447231
- Subdivision:
- Mead At Southshore
ADDITIONAL INFORMATION
**!!AVAILABLE NOW/MOVE IN READY!!**SPECIAL FINANCING AVAILABLE** This Coronado is waiting to impress with two stories of smartly inspired living spaces and designer finishes throughout. The main floor provides ample room for dining and entertaining while offering a spacious bedroom and shared bathroom off the entry. The great room welcomes you to relax and flows into the gourmet kitchen that features a quartz center island, a spacious walk-in pantry and stainless steel appliances. A connected sunroom offers additional seating space and offers access to the covered patio. Retreat upstairs to find two secondary bedrooms, both with walk-in closets and a shared bath that make perfect accommodations for family or guests. The laundry room and a comfortable loft rest outside the primary suite that showcases a private deluxe bath and spacious walk-in closet. If that wasn't enough, this home includes a finished basement that boasts a wide-open rec room, an additional bedroom and a shared bath.
- Type:
- Single Family
- Sq.Ft.:
- 4,819
- Status:
- Active
- Beds:
- 5
- Lot size:
- 0.17 Acres
- Year built:
- 2017
- Baths:
- 5.00
- MLS#:
- 5503530
- Subdivision:
- Forest Trace
ADDITIONAL INFORMATION
Welcome to this pristine Dillon Model home with beautiful red oak hardwood floors, an open floor plan, plenty of natural light, and an abundance of custom finishes, including West Elm light fixtures throughout. The formal dining room is connected to a butler’s pantry that features built-in shelves, cabinets, & a wine cooler, leading into the heart of the home. The impeccable kitchen boasts granite countertops, stainless steel appliances, upgraded cabinets, & a large island. This kitchen opens to the eat-in area & the living room, which features a gas fireplace. Also on the main level, you will find a home office with built-in cabinets and a large desk, a powder room, a laundry room w/ a sink, and a custom-built room/mudroom with shelves and cabinets. The upper level features 4 bedrooms and 3 baths, including 2 en-suites w/ walk-in closets and custom closet systems. The large primary bedroom also has a 5-piece bathroom. The newly finished basement w/ 9-foot ceilings includes a family room w/ a beautiful custom wooden slat wall and fireplace, and a kitchen with a mini refrigerator, microwave, dishwasher, modern features, and quartz countertops and an island. The basement also offers a bedroom, a bathroom, and storage rooms. Looking for an extra space for entertainment? Step into the outdoor living space that boasts a gas grill area w/ built-in cooler, granite countertops, speakers, a ceiling fan, and shades for privacy. The home includes a speaker system throughout the entire house, including in the garage and outdoor spaces. It also features central vacuum on the first and second levels, as well as a comprehensive camera/security system, custom window coverings & Nest thermostat. Even the garage is incredibly finished w/ epoxy floors and storage. The property is just minutes from Southlands Mall w/ a variety of restaurants, shopping, summer farmers market, winter ice skating rink, and a movie theater. Easy access to E470, I-70 and DIA. Enjoy your move-in ready home!
Andrea Conner, Colorado License # ER.100067447, Xome Inc., License #EC100044283, [email protected], 844-400-9663, 750 State Highway 121 Bypass, Suite 100, Lewisville, TX 75067

The content relating to real estate for sale in this Web site comes in part from the Internet Data eXchange (“IDX”) program of METROLIST, INC., DBA RECOLORADO® Real estate listings held by brokers other than this broker are marked with the IDX Logo. This information is being provided for the consumers’ personal, non-commercial use and may not be used for any other purpose. All information subject to change and should be independently verified. © 2024 METROLIST, INC., DBA RECOLORADO® – All Rights Reserved Click Here to view Full REcolorado Disclaimer
| Listing information is provided exclusively for consumers' personal, non-commercial use and may not be used for any purpose other than to identify prospective properties consumers may be interested in purchasing. Information source: Information and Real Estate Services, LLC. Provided for limited non-commercial use only under IRES Rules. © Copyright IRES |
Aurora Real Estate
The median home value in Aurora, CO is $458,600. This is lower than the county median home value of $500,800. The national median home value is $338,100. The average price of homes sold in Aurora, CO is $458,600. Approximately 59.37% of Aurora homes are owned, compared to 35.97% rented, while 4.66% are vacant. Aurora real estate listings include condos, townhomes, and single family homes for sale. Commercial properties are also available. If you see a property you’re interested in, contact a Aurora real estate agent to arrange a tour today!
Aurora, Colorado 80016 has a population of 383,496. Aurora 80016 is less family-centric than the surrounding county with 32.34% of the households containing married families with children. The county average for households married with children is 34.29%.
The median household income in Aurora, Colorado 80016 is $72,052. The median household income for the surrounding county is $84,947 compared to the national median of $69,021. The median age of people living in Aurora 80016 is 35 years.
Aurora Weather
The average high temperature in July is 88.2 degrees, with an average low temperature in January of 18 degrees. The average rainfall is approximately 16.8 inches per year, with 61.7 inches of snow per year.
