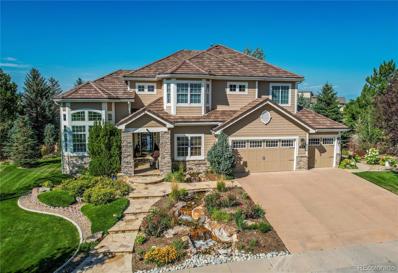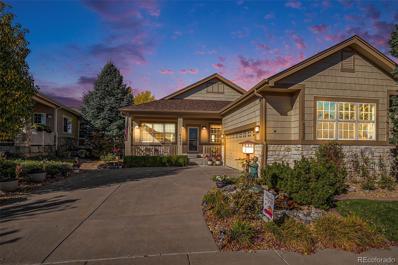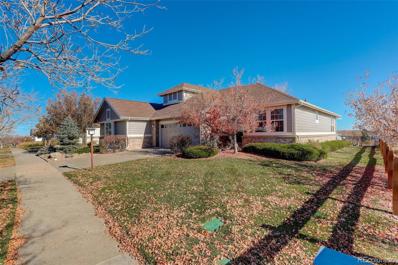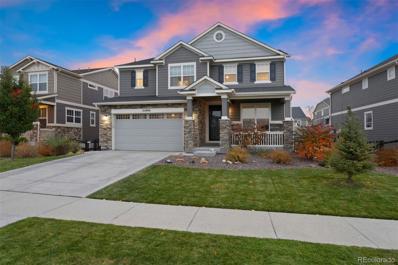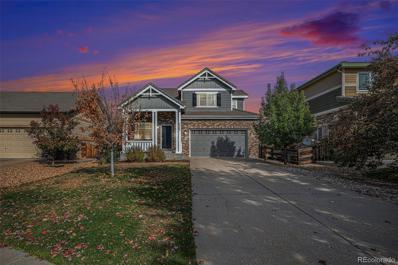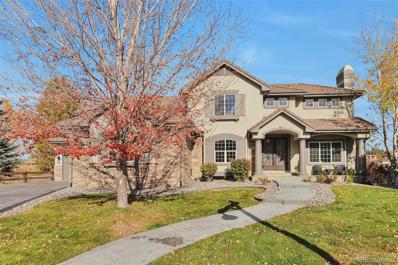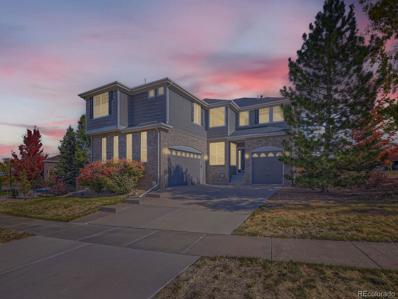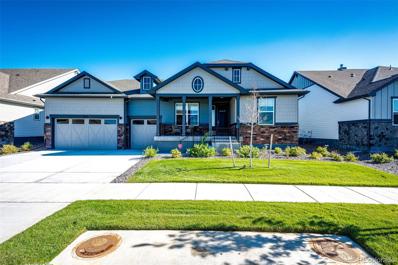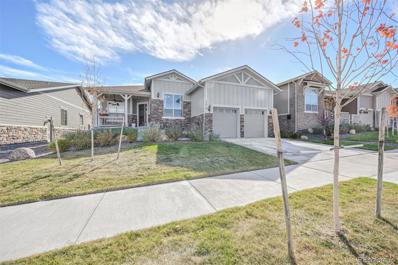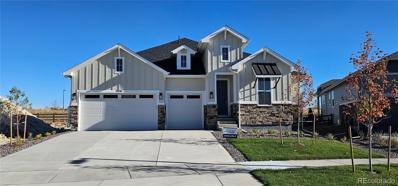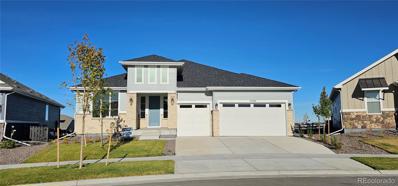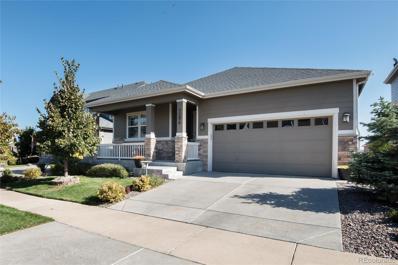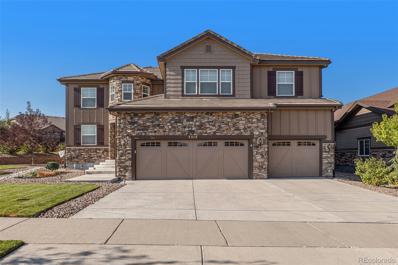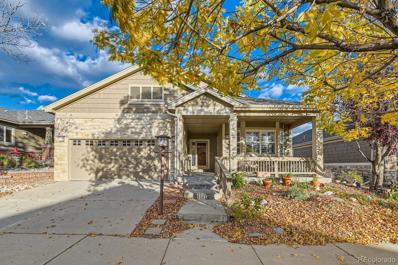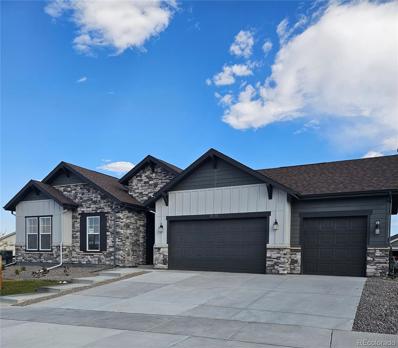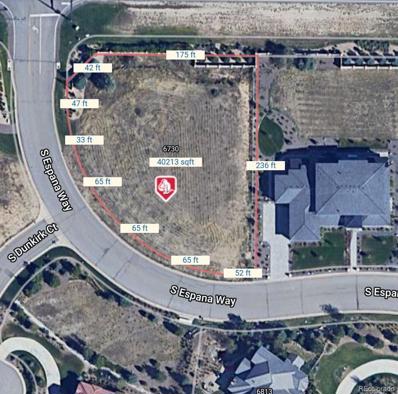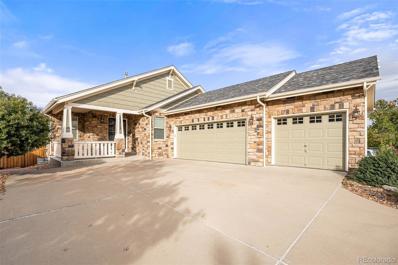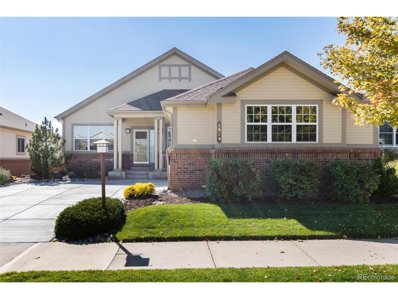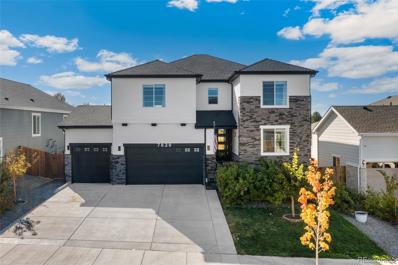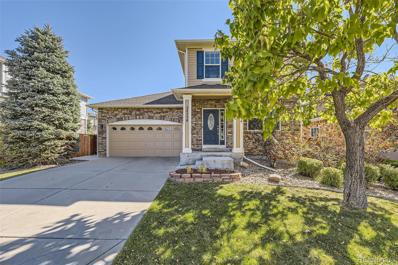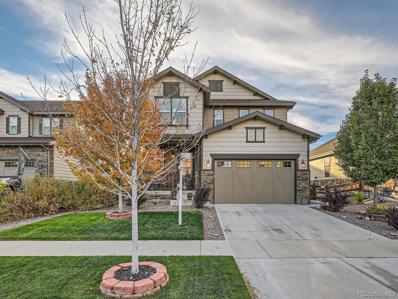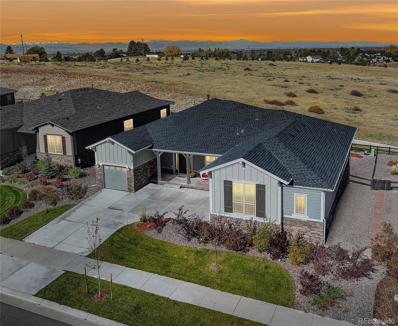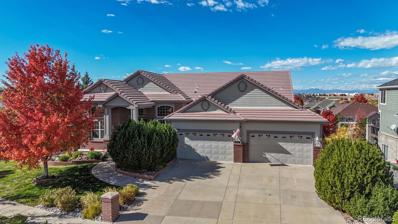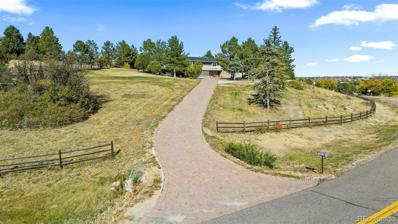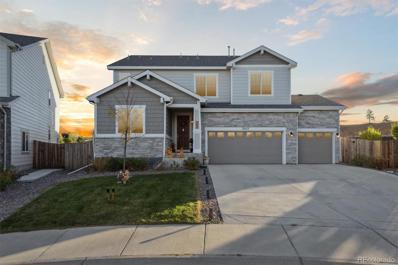Aurora CO Homes for Rent
$1,950,000
21931 E Ridge Trail Circle Aurora, CO 80016
- Type:
- Single Family
- Sq.Ft.:
- 6,430
- Status:
- Active
- Beds:
- 4
- Lot size:
- 0.43 Acres
- Year built:
- 2000
- Baths:
- 5.00
- MLS#:
- 7004099
- Subdivision:
- Saddle Rock North
ADDITIONAL INFORMATION
Welcome to the epitome of luxury living. Walking up to this impressive home, you are greeted by a striking water feature. Upon entering, the attention to detail is evident throughout. This 4 Bedroom, 5 Bathroom 6,439 Square Feet finished home really dazzles. Gleaming wide plank wood floors, a custom study with built in bookshelves and a hand painted ceiling. The great room has soaring ceilings ,an abundance of natural light, and a fireplace to cozy up to in the winter. The incredible kitchen was completely remodeled in 2020 with heated floors, substantial Quartz counter tops, Wolf and Sub zero appliances, Insta-hot water, double ovens, and a trash compactor. The butlers pantry has a warming oven and wine cooler. The formal living and dining rooms are set up for entertaining with a wet bar feature. The main floor primary bedroom suite includes a private sitting area, a large walk in closet and a fireplace. Walk up the grand staircase to the upper level where a large loft, 3 bedrooms and 2 bathrooms await. One bedroom serves as a 2nd office for versatility. Venture downstairs to the fully finished basement showcasing a home theater, wet bar, wine room, flex space with a fireplace, a large gym featuring its own bathroom, complete with a steam shower. Entertain with ease when you retreat to the resort style backyard with its heated salt water pool and large cabana. Off the trex style deck you will find a custom built in BBQ and a sunken Hot Tub with a stone fireplace. An evening retreat awaits you in the private enclave featuring a huge gas firepit including gas Tiki torches. This home backs to acreage with no immediate homes behind, just spectacular Rocky Mountain views and sunsets. This fabulous home also boasts a 3 car garage, custom heated floors and a heated driveway making snow removal a breeze. The newly installed HVAC has 2 furnaces, 2 A/C units, and a tankless water heater. Award winning Cherry Creek Schools. When only the best will do, this home is for you!
- Type:
- Single Family
- Sq.Ft.:
- 2,931
- Status:
- Active
- Beds:
- 3
- Lot size:
- 0.38 Acres
- Year built:
- 2004
- Baths:
- 3.00
- MLS#:
- 8115343
- Subdivision:
- Heritage Eagle Bend
ADDITIONAL INFORMATION
Outstanding single-family ranch brimming with open-space and majestic mountain views in the fantastic 45+ community of Heritage Eagle Bend! The home is primed for entertaining with a desirable open floorplan and an inviting flow. Share a meal on the eat-in island, or host a holiday dinner to remember in the open dining room. Enjoy chilly evenings in front of the warm fireplace, or embrace indoor-outdoor living as the living room connects to the home's impressive oversized deck. The main-level primary bedroom features sweeping views of open space and golf greens, features include elegant tray ceilings, en suite primary bath and walk-in closet. A convenient main-floor laundry is sure to make chores a breeze! The sprawling basement bonus room creates the perfect space for game nights and entertaining. Guests are sure to feel right at home with a convenient basement bedroom and full bath. Start your mornings on the deck soaking in unobstructed views of the golf course, coffee in hand. The oversized finished two-car garage is a hobbyist's paradise, featuring epoxy flooring, ample lighting, a workspace with storage, and room to park your golf cart when not in use! This home features a brand new roof, gutters and brand new exterior paint, all with transferable warranties for peace of mind. Heritage Eagle Bend is a prestigious active adult community with something for everyone. Make sure you check out the beautiful clubhouse which includes the Eagles Nest Restaurant/Lounge, library, ballroom, many meeting rooms, fitness center, indoor and outdoor pools, sauna and hot tub. Outdoors, you can enjoy bocce, tennis, pickle ball and of course Golf! Don’t miss your chance to own this exceptional property that combines luxury living with breathtaking views!
$499,900
7898 S Zante Court Aurora, CO 80016
- Type:
- Single Family
- Sq.Ft.:
- 1,417
- Status:
- Active
- Beds:
- 1
- Lot size:
- 0.26 Acres
- Year built:
- 2002
- Baths:
- 2.00
- MLS#:
- 7677161
- Subdivision:
- Heritage Eagle Bend
ADDITIONAL INFORMATION
Are you looking for an affordable down-size, low-maintenance place to make your next home? Look no further than this attached patio/duplex home in the south metro’s adult community of Heritage Eagle Bend. A gated golf-course community with an idyllic golf-course setting perched high on a ridge with phenomenal panoramic views of the Front Range. With a clubhouse that can accommodate both large and intimate events. Pool, pickleball, tennis courts, bocce, pool, and too many clubs and groups to mention. Oh and golf! A great place to call home for the active adult or the adult intent on just enjoying a community run by an HOA voted as HOA of the Year 2023 by the CAI Rocky Mountain Chapter. This single-level, easy living duplex home lives larger than the 1,417 square feels. Its open, airy floor plan with east, west and southern exposures ensures a bright living area regardless of time of day. The primary owner’s retreat is spacious and with adjoining 5-piece owner’s bath and walk-in closet. A large open living area with an adjoining dining area and kitchen. The kitchen with its wood floors and new-stainless steel appliances opens up to the living and dining spaces making entertaining effortless. There is an office/den at the front of the home that could easily be converted into a second bedroom or leave as is, for this home is rare in the community withs nearly full basement. The basement is unfinished but large enough to add another bathroom with the existing rough-in plumbing and could easily accommodate another bedroom or two. The home has new LV flooring throughout on the main level. New hot water heater was installed in 2021. A home you can move into today and begin enjoying the Heritage Eagle Bend lifestyle with opportunities to make this space your own.
- Type:
- Single Family
- Sq.Ft.:
- 3,536
- Status:
- Active
- Beds:
- 4
- Lot size:
- 0.2 Acres
- Year built:
- 2019
- Baths:
- 4.00
- MLS#:
- 3387063
- Subdivision:
- Inspiration
ADDITIONAL INFORMATION
Discover a truly exceptional property in the award-winning neighborhood of Inspiration. This vibrant community features miles of scenic trails, well-maintained parks, a community pool, breathtaking mountain views, and engaging seasonal events. This home is a testament to pride of ownership, where every detail has been meticulously maintained. From luxurious flooring to upgraded lighting, you will experience a level of refinement typically found in model homes. The gourmet kitchen is a chef's dream, featuring a spacious island, custom cabinetry, and gas range, seamlessly connecting to the dining area and great room—perfect for entertaining guests. Conveniently located off the kitchen, you'll find a large pantry, a mudroom, and a pocket office area. The foyer opens to a private flex space with French doors, ideal for an office or additional living space. Descend to the fully designed lower level, complete with a bar, a family room with a fireplace, an additional bedroom, and a stylish 3/4 bathroom adorned with wood-grain tile flooring—creating a second main living area that exudes elegance. The thoughtfully designed second level features a primary bedroom with an en-suite bathroom and two spacious walk-in closets, alongside two additional bedrooms sharing a well-appointed Jack and Jill bathroom, all enhanced with custom window shades and quartz countertops. Step outside to enjoy an expansive, fully-fenced backyard complete with a covered patio—an ideal retreat for outdoor gatherings. Welcome home to this extraordinary residence!
Open House:
Saturday, 11/16 11:00-2:00PM
- Type:
- Single Family
- Sq.Ft.:
- 2,142
- Status:
- Active
- Beds:
- 4
- Lot size:
- 0.13 Acres
- Year built:
- 2007
- Baths:
- 4.00
- MLS#:
- 5984884
- Subdivision:
- Tallyn's Reach
ADDITIONAL INFORMATION
Amazing cul-de-sac location in sought-after Tallyn's Reach with open floor-plan, finished basement, and tons of natural light. Easy access to trails, parks, restaurants, 470, and shopping at Southlands or Park Meadows Mall. A large and bright living room with soaring, vaulted ceilings and grand staircase greets you as you enter from the covered front patio. The adjacent gourmet chef's kitchen is sparkling with new quartz counters, recessed lighting, 42-inch uppers, matching new Whirlpool stainless steel appliances, and a pantry with lots of room. The nearby dining room makes this home perfect for entertaining and enjoying time with family. Outdoor entertaining is easy with quick access off the kitchen to a private patio and a large, professionally landscaped yard. The family room is open from the kitchen and has built-in shelving and a gas fireplace. A half-bath completes the main level living area. Upstairs, the large primary retreat will accommodate the largest bedroom furniture while providing amazing natural light. Double vanity and a private full primary bath adjoin the primary bedroom. Two large additional bedrooms share another full bath. Laundry is made simple with a conveniently located 2nd level laundry closet and the included washer and dryer. The finished basement offers another large bedroom, a full bathroom and an open, well-lighted space, perfect for an office or play room. A 2 car attached, oversized garage allows for convenient parking with plenty of extra room for the family toys or the gear-head's workbench. Additional newer features include new carpet and interior paint in 2019, new ceiling fans, Noah irrigation system, and exterior paint in 2020, and a refaced fireplace in 2021. The last two years have seen new flooring on the main level and refinished cabinets throughout. Don't miss this amazing house! Make it yours.
$1,475,000
24031 E Hinsdale Place Aurora, CO 80016
- Type:
- Single Family
- Sq.Ft.:
- 4,604
- Status:
- Active
- Beds:
- 4
- Lot size:
- 0.35 Acres
- Year built:
- 2004
- Baths:
- 4.00
- MLS#:
- 6678759
- Subdivision:
- Tallyns Reach
ADDITIONAL INFORMATION
Nestled in a quiet cul-de-sac and backing to open space, this stunning former model home has been extensively renovated and offers unparalleled comfort and style. The exterior has been freshly painted with low-maintenance stucco siding and a durable cement tile roof. Inside, you'll find 8-foot ceilings, abundant natural light, fresh paint, new 6” baseboards, 4” trim, and high-quality LVP flooring with eco-friendly noise-reducing cork underlayment. The home features all-new modern LED lighting, Kohler plumbing fixtures, and sleek new hardware throughout. The kitchen is a chef’s dream, complete with Monogram appliances, quartz countertops, a large farmhouse sink, white cabinetry, and undercabinet lighting. The spacious family room, with 19-foot ceilings and a cozy gas fireplace, has huge windows overlooking Sampson Gulch Creek with view of the ponds and trails. The primary suite is a luxurious retreat with a gas fireplace, tranquil views, and a breathtaking bathroom featuring quartz tile, a standalone tub, and a rain shower with mood lighting for ultimate relaxation. The expansive walk-in closet completes this sanctuary. Each of the three guest bedrooms is generously sized, with private ¾ bathrooms and walk-in closets. The walkout basement includes a finished game room and a large unfinished area, perfect for storage or future expansion. Outside, the landscaped yard boasts a stamped concrete driveway and patio, a large Trex deck for peaceful outdoor enjoyment, and pre-wiring for low-voltage lighting along the front sidewalk. The four-car garage is Tesla-ready, and the home is equipped with a nearly new Trane furnace, dual water heaters, and air conditioning units. Minutes to Southlands Mall, easy access to 470, and in the Cherry Creek School District, this turn-key home is ready for your final touches. Don’t miss your chance to make it yours and take advantage of our preferred lender's special offer—a 1-year interest rate buy-down.
- Type:
- Single Family
- Sq.Ft.:
- 3,708
- Status:
- Active
- Beds:
- 5
- Lot size:
- 0.29 Acres
- Year built:
- 2006
- Baths:
- 5.00
- MLS#:
- 5938584
- Subdivision:
- Tollgate Crossing
ADDITIONAL INFORMATION
One of the best open layouts in the neighborhood along with high ceilings. Better than new. More room, less money in a desirable neighborhood just a few blocks to Southlands Mall. New paint and trim, giving this home a spectacular finish. Home sits on a quite, huge corner lot facing west towards the mountains and open space. The exterior is finished of brick and wood siding giving the home a lot of character. Only a few blocks to Southlands mall for shopping, dining and great entertainment. Professionally landscaped to allow for minimal water usage. Excellent concrete patio facing east with out the need for any additional shade coverings. As you walk through the front door, you and your guest will be greeted with high ceilings in the foyer and beautiful wood staircase. This 2 story home sits on a quarter acre in the Cherry Creek School District! Custom paint & plantation shutters throughout! Powder room & laundry/mud room with built-in cabinets also on main level! Upstairs master bedroom has large reading nook w/fireplace, ceiling fan, 5pc bathroom w/jetted tub & huge walk-in closet! 3 secondary bedrooms, all w/ceiling fans, share 2 additional bathrooms, including Jack & Jill sinks. Finished basement has huge rec room w/bar area, surround sound, powder room & extra storage space! Enjoy the open space and trails along the side of the home. Close to Appaloosa park & to E470 for easy commute! Very well cared for by homeowner. Brand new furnace and A/C unit.
$1,168,000
8860 S Quatar Court Aurora, CO 80016
Open House:
Saturday, 11/16 11:00-1:00PM
- Type:
- Single Family
- Sq.Ft.:
- 5,116
- Status:
- Active
- Beds:
- 4
- Lot size:
- 0.22 Acres
- Year built:
- 2022
- Baths:
- 6.00
- MLS#:
- 8349102
- Subdivision:
- Inspiration (hilltop 55+)
ADDITIONAL INFORMATION
Experience elevated living in this nearly-new, stunning ranch-style home at Inspiration Point, a premier 55+ community. Designed for luxury, comfort, and practicality! The front porch plus the two front rooms provide clear, unobstructed views! Upon entering the home you’re welcomed by an office that doubles as a flexible living space, this expansive home features four bedrooms and six bathrooms, ideal for welcoming family and friends. Sunlit and airy, the open floor plan showcases a large, well-appointed kitchen with an impressive island, ample cabinetry and a tastefully custom built banquette seating. Relax and unwind in the spacious family room and the adjacent sitting area with an elegantly designed ceiling that cannot be missed. The primary bedroom suite is a personal sanctuary, complete with a lavish bathroom and two generous walk-in closets. With green, energy-efficient construction and the latest technological upgrades, this home beautifully blends sustainability with modern convenience. Don’t miss the chance to experience this breathtaking 5,000 SqFt ranch home in person! Come by and take a look at this absolutely gorgeous residence—your dream home awaits!
- Type:
- Single Family
- Sq.Ft.:
- 2,317
- Status:
- Active
- Beds:
- 3
- Lot size:
- 0.17 Acres
- Year built:
- 2022
- Baths:
- 2.00
- MLS#:
- 8065752
- Subdivision:
- Rockinghorse
ADDITIONAL INFORMATION
Welcome to 22002 E Allenspark Dr, Aurora, CO 80016 – a beautiful ranch-style home nestled in the sought-after Inspiration/Hilltop area of Horseshoe Ridge. This thoughtfully designed 3-bedroom, 2-bathroom home features an open-concept floor plan with numerous upgrades, perfect for both entertaining and everyday living. Enjoy the convenience of a fully paid solar system, central vacuum, and modern quartz countertops throughout the home. The kitchen is a chef’s dream, equipped with premium Bosch appliances that combine style and functionality. Situated in a vibrant 55+ community, this property offers access to a wide variety of amenities, including outdoor swimming pools, tennis courts, a sports rink, a playground, and a dog park. Explore over 12 miles of scenic trails and paths that wind through open spaces, perfect for outdoor enthusiasts. Residents also enjoy exclusive access to both the Hilltop Club and The Inspiration Club, where you can relax or take part in community events. Stay active with access to outdoor pickleball courts, bocce ball, and the nearby Heritage Eagle Bend Golf Course. Don’t miss your chance to experience resort-style living with all the conveniences and comforts of home! Schedule your tour today and discover everything this incredible community has to offer.
Open House:
Saturday, 11/16 11:00-5:00PM
- Type:
- Single Family
- Sq.Ft.:
- 3,554
- Status:
- Active
- Beds:
- 4
- Lot size:
- 0.18 Acres
- Year built:
- 2024
- Baths:
- 4.00
- MLS#:
- 5827956
- Subdivision:
- Inspiration (hilltop 55+)
ADDITIONAL INFORMATION
Prepare to fall in love with this exceptional ranch-style home featuring a lot that backs to no neighbors! This stunning property includes 4 spacious bedrooms, 3.5 bathrooms, a welcoming dining area, and a versatile study or craft room. Experience the airy, open-concept family room, complete with a cozy fireplace and large windows that flood the space with natural light. The well-appointed kitchen featuring quarts countertops and double ovens. Enjoy a large center island with a breakfast bar, abundant counter and cabinet space, and a generous walk-in pantry, overlooking a casual dining area. The finished basement offers a fantastic recreational room, plus 2 additional bedrooms and a full bath, all complemented by a convenient 3-car garage. Additional highlights include Smart Home Technology with a Ring camera, fully constructed closets with shoe racks, a tankless hot water heater, and beautifully landscaped front and back yards—all included in the purchase price! Don’t miss your chance to make this dream home yours!
$1,082,267
22183 E Rocky Top Place Aurora, CO 80016
Open House:
Saturday, 11/16 11:00-5:00PM
- Type:
- Single Family
- Sq.Ft.:
- 3,985
- Status:
- Active
- Beds:
- 4
- Lot size:
- 0.21 Acres
- Year built:
- 2024
- Baths:
- 6.00
- MLS#:
- 4274798
- Subdivision:
- Inspiration (hilltop 55+)
ADDITIONAL INFORMATION
Discover this stunning ranch-style home, perfectly situated on a prime lot that backs to no neighbors. Boasting a spacious layout, this residence features 4 bedrooms, 4 full baths and 2 powder baths, and two versatile study areas that can easily serve as a formal dining room game room or craft room. The gourmet kitchen is a highlight, showcasing elegant countertops and stainless-steel appliances including double ovens. With a generous total of 3985 sq. ft. of finished space, this home also includes a three-car garage and a beautifully finished basement. The exterior is equally impressive, featuring stylish stonework and a fully landscaped front and rear yards. Enjoy modern comforts with a tankless hot water heater, a GPS air purification system, and a high-efficiency 96% furnace. Don't miss your chance to make this incredible property your new home!
- Type:
- Single Family
- Sq.Ft.:
- 3,665
- Status:
- Active
- Beds:
- 4
- Lot size:
- 0.13 Acres
- Year built:
- 2017
- Baths:
- 3.00
- MLS#:
- 2679037
- Subdivision:
- Serenity Ridge
ADDITIONAL INFORMATION
Upgraded exceptional ranch home with 4 beds, 3 full baths, office, and finished walk-out basement with home gym in the Cherry Creek school district. The main level primary bedroom and bathroom include a custom closet. Split floor plan with 2 additional bedrooms and their bathroom at the front of the house. Office has custom frameless glass doors and laundry has built-in upper cabinets with a folding station. The kitchen features quartz countertops, a large Belfast metal sink, gas cooktop, double oven, stainless steel appliances and large island. Formal dining space off the kitchen surrounded by windows for tons of natural light. Open concept floor plan with ample entertaining space and gas fireplace. The spacious walk-out basement has a bedroom with walk-in closet, bathroom, large living space and home gym area. This home boasts 2 private outdoor entertaining areas with an upstairs deck and lower covered patio with fire pit. Easy to maintain, fully fenced, xeriscaped backyard. Additional features include: 2022 roof, whole-house humidifier and air purifier, new dishwasher and dryer, window shutters throughout, security system and window well covers. The neighborhood is quiet, and conveniently near schools, stores, restaurants, paths, and parks. Showings start Nov. 1st.
$890,000
7713 S Quantock Way Aurora, CO 80016
- Type:
- Single Family
- Sq.Ft.:
- 4,829
- Status:
- Active
- Beds:
- 5
- Lot size:
- 0.19 Acres
- Year built:
- 2017
- Baths:
- 4.00
- MLS#:
- 6478091
- Subdivision:
- Blackstone Country Club
ADDITIONAL INFORMATION
Welcome to 7713 S Quantock Way in the desirable Blackstone Country Club! This move-in ready Richmond American home built in 2017 offers 5 spacious bedrooms, 4 baths, a finished basement with high ceilings, endless closets & storage and a 3-car garage. We dare you to find enough stuff to fill up the many storage spaces throughout this home! The main floor features a formal dining room, a butler's pantry with a coffee/wine bar, and a bright kitchen. It comes complete with a gas range, wine fridge, and an included kitchen table. The cozy living room has a gas fireplace and mounted TV (staying with the home). Work from home in the main floor bedroom currently being used as a formal office (desk & bookshelves included) or use it as a main floor bedroom thanks to its large walk in closet. Upstairs, you'll find a large loft, two secondary bedrooms (more large closets), a double-vanity bath, and a dedicated laundry room. The primary suite is a true retreat with a 5-piece bathroom, separated dual vanities, a stunning custom Closet Factory system, and a en-suite bonus room for extra sitting space, an office, or to be easily converted into MORE closet space. The basement is perfect for entertaining, with a bar, surround sound, utility room large enough for your exercise gear and a 5th bedroom and bath perfect for guests. The backyard is set for immediate enjoyment with comfortable patio furniture, a gas grill, outdoor gas fireplace, and low-maintenance turf (all included in sale!) And for extra holiday fun - enjoy the year round convenience of programmable Gemstone exterior lights! The surrounding amenities of the community include access to the golf course, clubhouse, tennis court etc. as well as nearby Blackbear. Convenience is top of the list - You are only a few minute drive from surrounding schools, King Soopers & Southlands Mall. DIA is a fast 25 minutes via E-470 and 35-40 via backroads. We know you will love this home & all it has to offer!
- Type:
- Single Family
- Sq.Ft.:
- 3,800
- Status:
- Active
- Beds:
- 3
- Lot size:
- 0.32 Acres
- Year built:
- 2000
- Baths:
- 3.00
- MLS#:
- 3741666
- Subdivision:
- Heritage Eagle Bend
ADDITIONAL INFORMATION
Welcome to your forever home!!!Stunning views of the GOLF COURSE and private end of the street location. This stunning home has all hardwood floors and no carpet on the main floor. BRAND NEW ROOF CLASS 5 shingles and iis transferrable. Furnace cleaned twice a year. Seller replaced slider and window in living room to a larger size to have amazing views of the golf course, gas log fireplace with custom tiles for decoration, covered front and back patio (trek)for all seasons, kitchen with corian counters, newer tiled backsplash, custom painted cabinets, and newer lighting. The office has newer lighting and can be used as a separate dining area instead with beautiful views of the trees and landscaping. The primary and secondary bedroom are on the main floor with 2 bathrooms. The primary retreat has a gorgeous soaking tub with custom tile and new cabinetry with sinks and for storage. A large walk in closet with closet organizers is a plus! In the basement, there is a large size bedroom with a walk in closet, a game, craft or exercise room, a separate entertainment room with a custom entertainment unit and a wet bar. Access to the outside is available with nice sunset views. An enormous storage room can be used as a workshop. It has 4 closets (3 are walk-in) and a mechanical room with a water softener. This very spacious home has lots of storage, upgrades, crown molding, plantation shutters, and custom lighting. Enjoy the views and relax from this amazing home!!!! Be sure to see the clubhouse, pools, fitness center, pickleball and tennis courts, golf, restaurant, and the activities that Heritage Eagle Bend has to offer!
- Type:
- Single Family
- Sq.Ft.:
- 2,530
- Status:
- Active
- Beds:
- 3
- Lot size:
- 0.31 Acres
- Year built:
- 2024
- Baths:
- 3.00
- MLS#:
- 9319203
- Subdivision:
- Hilltop At Inspiration
ADDITIONAL INFORMATION
As you enter this light filled home, you'll be greeted by soaring ten foot ceilings with a tray ceiling at the Foyer. To your immidiate right, there is a large flex room, perfect for a home office, craft room or play space. On your left are 2 spacious bedrooms and a convenient secondary bathroom with a tall tub/shower surround. Beyond this is a fantastic open concept great room. The kitchen is a designed for modern lifestyles, with an inviting island facing the gathering room and spacious dining area adjacent to a glass door leading to the comfortable covered patio. Stained slate cabinets, designer white stunning cream tile backsplah, spacious walk in pantry, built in oven with mircowave above it and separate gas cooktop with stylish range hood add understated elegance to the room. Adjacent to the kitchen is a spacious gathering space, with stylish iron stair railing and a cozy fireplace, where family members can play games, read, or relax after a long day. This well appointed ranch floor plan features 3 bedrooms plus a den with french doors. The primary bedroom is spacious and light with large windows bringing in tons of sunshine. The perfect sanctuary, it adjoins a luxurious bathroom, which features a spacious walk in, tiled shower, large linen closet and well appointed walk in closet with double racks and a window for fresh sunlight. The 2039 square feet, unfinished basement offers more space to style and finish later if you so desire. This home has it all! Faces West with stunning sunsets from a large side yard ready to create your dream out door space, privacy, luxury and modern ameneties all in a wonderful 55+, active lifestyle community located in a highly desirable location.
$925,000
6730 S Espana Way Aurora, CO 80016
- Type:
- Land
- Sq.Ft.:
- n/a
- Status:
- Active
- Beds:
- n/a
- Baths:
- MLS#:
- 5014559
- Subdivision:
- Estancia
ADDITIONAL INFORMATION
Enjoy luxury living with sweeping mountain views! Architectural/Building plans available upon request. Seller would be willing to include seller's original building plans with the lot purchase. This nearly one acre lot in the luxury community of Estancia is awaiting your custom built home. This lot is a premium selection in the community as it is set up at a high point, with unobstructed mountain views and a level landscape...fresh canvas for your dream home! Many beautiful custom built homes already exist in the exquisite and private community, featuring wildlife passing through regularly, as well as biking, hiking and equestrian trials nearby. Also enjoy the brief trip to downtown Denver, shopping, golf, parks and more. Cherry Creek Public schools are just minutes away. Build your luxury home with one of the areas approved custom builders or bring your own plans and submit to build on your own. The options for making your dream home a reality are endless! Come visit this premium lot in one of Colorado's most coveted communities.
$658,500
23785 E Grand Place Aurora, CO 80016
- Type:
- Single Family
- Sq.Ft.:
- 2,685
- Status:
- Active
- Beds:
- 4
- Lot size:
- 0.19 Acres
- Year built:
- 2006
- Baths:
- 3.00
- MLS#:
- 3193761
- Subdivision:
- Tollgate Crossing
ADDITIONAL INFORMATION
Welcome to your dream home! This stunning ranch-style property is in move-in condition, ready for you to settle in and make it your own. With 4 spacious bedrooms 2 full bathrooms and one 3/4 bathroom in the basement, this home offers the perfect blend of style, comfort, and functionality. As you step inside, you're greeted by an open floorplan that invites natural light to flow effortlessly throughout the home. The living areas are adorned with beautiful oak floors, adding warmth and charm, while new carpet in the bedrooms ensures a cozy and soft touch underfoot. The vaulted ceilings create an airy, expansive feel, enhancing the sense of space and grandeur. The heart of the home is the chef’s kitchen, featuring sleek granite countertops that perfectly complement the custom cabinetry. Whether you're preparing a gourmet meal or enjoying a casual breakfast, this space is both elegant and practical, with plenty of room to move around. For added living space, the finished basement offers endless possibilities. This area can be transformed into a media room, home gym, office, or guest quarters—the choice is yours! The home's design ensures every corner is filled with natural light, creating a bright and welcoming atmosphere throughout. Step outside to the back patio, where you can relax and unwind, taking in the beautifully landscaped surroundings. It’s the perfect spot for outdoor dining, barbecues, or simply enjoying a peaceful evening under the stars. Additionally, the oversized 3-car garage provides ample storage and parking space, accommodating vehicles and recreational gear with ease. This home offers the perfect blend of luxury and convenience in every detail. From the rich finishes to the thoughtful layout, you will find it designed to meet all of your modern living needs. Don’t miss the opportunity to make this exquisite property your new home!
$885,000
7919 S Quemoy Way Aurora, CO 80016
- Type:
- Other
- Sq.Ft.:
- 3,091
- Status:
- Active
- Beds:
- 3
- Lot size:
- 0.17 Acres
- Year built:
- 2005
- Baths:
- 4.00
- MLS#:
- 8812454
- Subdivision:
- Heritage Eagle Bend
ADDITIONAL INFORMATION
Welcome to the next chapter of your life at Heritage Eagle Bend, where comfort meets elegance in this exceptional golf course home. Nestled within one of Colorado's premier active adult communities, this ranch-style gem offers more than just a place to live-it's a lifestyle. Picture mountain views, right from your deck, overlooking the lush fairways of the renowned Heritage Eagle Bend Golf Club. Designed by the legendary Arthur Hills, this 18-hole championship course has been praised by Golf Digest as "one of the best places to play in Colorado. Whether you're a seasoned golfer or simply enjoy the views, this course with its wide, inviting fairways will become a cherished backdrop to your lifestyle." Step inside, and you'll find a home that feels warm and welcoming. The main level features hardwood floors, a spacious primary bedroom with a luxurious ensuite bathroom, and an office perfect for those quiet moments of reflection. The open dining area is ideal for hosting family and friends, while the deck offers a front-row seat to stunning sunsets over the golf course. Downstairs, the fully finished walkout basement expands your living space with two generously sized bedrooms, each with its own bathroom. There's a cozy family room with a fireplace, a kitchenette for convenience, and ample storage space. Whether it's for guests or for your personal retreat, the basement provides privacy and comfort. The oversized two-car garage has plenty of room for your vehicles and, of course, your golf cart. Enjoy the beautiful 37,000 square foot clubhouse, complete with all the amenities you could desire. At Heritage Eagle Bend, you're not just buying a home-you're embracing a community and a lifestyle that's ready for whatever the next chapter holds. Information provided herein is from sources deemed reliable but not guaranteed, Buyer/Broker to verify information contained herein.
- Type:
- Single Family
- Sq.Ft.:
- 4,054
- Status:
- Active
- Beds:
- 7
- Lot size:
- 0.17 Acres
- Year built:
- 2019
- Baths:
- 5.00
- MLS#:
- 1519553
- Subdivision:
- Serenity Ridge
ADDITIONAL INFORMATION
Serenity Ridge stunner! This spacious home features 7 bedrooms, offering plenty of room for everyone, and filled with high-end finishes throughout. The grand open floor plan is beautifully enhanced with durable LVP floors, flowing seamlessly into the cozy living room with a stacked stone fireplace and built-in bookshelves. The gourmet kitchen is a chef’s dream, boasting quartz countertops, a farmhouse sink with a pull-down spray faucet, a desirable 5-burner gas cooktop, and an expansive walk-in pantry. You'll love the ample white cabinetry and dazzling glass hexagon tile backsplash, along with the large center island perfect for casual meals. The bright formal dining room, flooded with natural light, opens to the private backyard oasis. A mudroom off the garage provides practical storage and convenience. The main level includes a guest bedroom and nearby bath. Upstairs, discover three generously sized bedrooms, a spacious loft, and the primary suite, which offers a luxurious spa-inspired bathroom with an oversized walk-in shower and pebble stone flooring. The upper-level laundry room adds to the home's functionality. The fully finished basement provides even more living space, with a large family room, three additional bedrooms, and a full bath. The backyard is an entertainer's paradise, featuring built-in stone bench seating around a fire pit, lush plants, a serene pond with a waterfall and charming bridge, and low-maintenance artificial turf. Recent upgrades include a new Chase Drain, ensuring worry-free outdoor enjoyment. With no neighbors behind, easy access to E-470, Aurora Reservoir, shopping, and dining, this move-in-ready gem offers everything you need for comfortable and stylish living.
- Type:
- Single Family
- Sq.Ft.:
- 2,241
- Status:
- Active
- Beds:
- 4
- Lot size:
- 0.13 Acres
- Year built:
- 2009
- Baths:
- 4.00
- MLS#:
- 4524038
- Subdivision:
- Tollgate Crossing
ADDITIONAL INFORMATION
Stunning 4-Bedroom, 4-Bathroom Family Home Welcome to your dream home! This spacious 4-bedroom, 4-bathroom residence offers the perfect blend of comfort, style, and functionality. Located in a desirable neighborhood, this home features an open-concept living area, a modern kitchen with stainless steel appliances, and a large island perfect for entertaining. Each bedroom is generously sized, with the primary suite boasting a luxurious en-suite bathroom and walk-in closet. The home also includes a fully finished basement with extra living space, perfect for a media room, home office, or guest suite. Step outside to a beautifully landscaped backyard with a patio, ideal for outdoor gatherings or peaceful relaxation. With a two-car garage and plenty of storage, this home has everything you need for convenient family living. Close to schools, parks, shopping, and dining, this home offers the best of suburban living with easy access to city amenities. Don’t miss your chance to make this exceptional property your own!
$680,000
7763 S Elk Street Aurora, CO 80016
- Type:
- Single Family
- Sq.Ft.:
- 2,218
- Status:
- Active
- Beds:
- 3
- Lot size:
- 0.14 Acres
- Year built:
- 2017
- Baths:
- 3.00
- MLS#:
- 4906876
- Subdivision:
- Trail Ridge
ADDITIONAL INFORMATION
This stunning 3-bedroom, 2.5-bath residence features a spacious open floor plan that’s ideal for both modern living and entertaining. The bright, inviting living room, accentuated by a cozy fireplace, creates a warm ambiance for those cooler months. Prepare to be impressed by the gourmet kitchen, complete with granite countertops, a large eat-in island, upgraded cabinetry with soft-close drawers, and stainless steel appliances. The gas range is perfect for the home chef, making meal prep a joy. Step through the sliding glass door to discover a charming backyard, beautifully landscaped and ready for enjoyment. The expansive patio is perfect for entertaining, while the thoughtfully designed walkways add a special touch. Upstairs, you'll find three well-appointed bedrooms, an open loft, a primary suite with dual closets, and a primary bathroom featuring a double vanity and ample counter space. Additional highlights include owned solar panels for energy efficiency, a large unfinished basement with endless possibilities, and thoughtful upgrades like luxury vinyl flooring, a whole-home humidifier and a new electrical panel. The roof was replaced in 2019, along with the AC unit and furnace, which also includes a radon mitigation system. Enjoy the convenience of a nearby pocket park and miles of walking trails. This home is situated within the award-winning Cherry Creek School District elementary, middle, and high schools. Southlands Mall, with its restaurants and entertainment options, is just a six-minute drive away, while Target and grocery stores are within five minutes. Denver International Airport is less than 25 minutes away, with quick access to E-470 and I-25. Don’t miss your chance to make this remarkable property your new home!
- Type:
- Single Family
- Sq.Ft.:
- 2,484
- Status:
- Active
- Beds:
- 2
- Lot size:
- 0.22 Acres
- Year built:
- 2021
- Baths:
- 3.00
- MLS#:
- 9289534
- Subdivision:
- Hilltop At Inspiration
ADDITIONAL INFORMATION
Discover the perfect blend of luxury and tranquility in this gorgeous south-facing ranch-style home, backing to open space! This residence boasts 2 bedrooms, a dedicated main floor study with a charming bay window, and 2 1/2 well-appointed bathrooms. As you approach, you'll be greeted by a welcoming covered front porch that invites you into a stunning foyer with soaring ceilings, 8' doors and beautiful wide-plank hardwood floors, which extend throughout the main living areas. The gourmet kitchen is stunning and will delight any culinary enthusiast, equipped with top-of-the-line Jenn-Air stainless steel appliances, including a striking professional 48" gas range with three ovens, a stylish hood, wall microwave and convection oven, dishwasher, and refrigerator. A large island with seating, upgraded cabinets with glass mullion doors, a farm sink, Quartz countertops and a walk-in pantry provide both function and beauty to the space. The adjacent great room boasts a cozy gas log fireplace with mantle and is the perfect spot for your flat screen TV. The west wall in the family room slides open to a private covered deck to enjoy the views and open space behind the home. Beyond the fully fenced yard is also a walking path. Retreat to the primary bedroom featuring a private en-suite with generous walk-in closet. The secondary bedroom has a private en-suite, ensuring comfort and privacy for guests or family members. Additional features include a convenient mud area, a separate laundry room with cabinets and utility sink, an attic fan and central air conditioning for your ultimate comfort. Enjoy the convenience of two garages—one single-car and one two-car—both insulated and finished with durable epoxy flooring. The enormous basement, featuring 10' ceilings, plenty of windows, and rough-in plumbing provides a blank canvas awaiting your personal touch to potentially double the size of the home if desired. This is a 55+ plus community with incredible club amenities nearby!
- Type:
- Single Family
- Sq.Ft.:
- 3,368
- Status:
- Active
- Beds:
- 3
- Lot size:
- 0.37 Acres
- Year built:
- 2002
- Baths:
- 3.00
- MLS#:
- 4375616
- Subdivision:
- Creekside Eagle Bend
ADDITIONAL INFORMATION
WOW $50K PRICE DROP $$$ --- FOUR (4) Car Finished Garage with Additional Backdoor Entry, Ranch style home offering 3 Bedrooms, 3 Baths, Office with Glass Paneled French Doors, Mountain Views, Double Door Entry with Glass Paneled Doors, Open Floorplan, 20 Foot Ceilings, Real Hardwood, and Tile flooring throughout, No Carpet, Main Bedroom has Gas Fireplace, Sitting Area and Walkout to Expansive Trex Deck across the full back of the house with Mountain Views, Main Bath has Jacuzzi Hot Tub, Separate His and Her Sinks and Vanities, Walk-in Closet with Cedar paneling, Jack and Jill Bath has $18K Safe Step Walk-In Spa Hot Tub and Shower, All closets have 4 paneled 10’ Wood Doors, Kitchen has Gas Stove, Microwave and Convection Oven, Large Pantry, Kitchen Desk, Granite Countertops and Double Sink, Bar Cabinet with Glass Doors in Dining Room, Large Family Room with Fireplace and Walkout to Trex Deck with Gas and Electric Outlets, fenced back yard, Full 3,334 Square Foot Unfinished Basement with 10-foot Ceilings, Large Windows and Walkout to Expansive Covered Patio, Professionally Landscaped with Hugh Mature Evergreens, Large Corner Cul-de-sac Lot, Blocks to Southlands Mall and E-470, Cherry Creek Schools, Community Pool with Playground and Clubhouse, Faces East with Beautiful Sunrises and Sunsets, Great location, with quick access to a mature greenbelt, with beautiful mature oak trees, creeks, wildlife, and ponds. Piney Creek Trail & Red-Tailed Hawk Park provide miles of paved trails for walking and biking and a splash pad playground! All your Living and Dining on One Level. Quick Possession. Seller is Offering Concessions. WOW $50K PRICE DROP!!! - DESIGN AND FINISH THE 3,300 SQ FT BSMT, PUT A NEW CAR IN THE 4 CAR GARAGE, GO ON A ROUND THE WORLD CRUISE, POSSIBILITIES... What More Could You Want?
$1,749,000
19923 E Long Avenue Centennial, CO 80016
- Type:
- Single Family
- Sq.Ft.:
- 8,696
- Status:
- Active
- Beds:
- 8
- Lot size:
- 2.57 Acres
- Year built:
- 1991
- Baths:
- 7.00
- MLS#:
- 8289425
- Subdivision:
- Chenango
ADDITIONAL INFORMATION
Welcome to this stunning ranch-style home in the highly desirable Chenango neighborhood, offering unparalleled greenbelt and meadow views. With nearly 10,500 square feet of living space, including close to 6,000 square feet on the main level, this expansive property features 8 bedrooms and 7 bathrooms. The primary suite is a tranquil retreat, complete with a cozy fireplace, elegant 5-piece bathroom, and two walk-in closets with washer and dryer hookups. The main level is perfect for entertaining, featuring a family room, living room, and a spacious great room. The updated kitchen includes a walk-in pantry and a butler’s pantry, making meal prep a breeze. Two generous junior suites and five additional washer and dryer hookups offer plenty of flexibility for larger households. The finished basement provides more living and entertaining space, along with additional bedrooms and bathrooms. The 5-car garage is equipped with electric car hookups and is wired for a generator, addressing your storage and parking needs. BRAND NEW top of the line roof and gutters. Situated on a sprawling 2.57-acre lot with dozens of mature trees, the backyard is a haven for outdoor enjoyment. It includes a playground and space to add a barn or loafing shed. The Chenango community enhances the lifestyle with private trails, tennis and pickleball courts, basketball courts, and a playground. As a horse-friendly neighborhood, it offers paddocks, an arena, and plenty of horse trails for riding enthusiasts. Don't miss this incredible opportunity to make this exceptional property your own!
$824,900
7517 S Patsburg Way Aurora, CO 80016
- Type:
- Single Family
- Sq.Ft.:
- 4,406
- Status:
- Active
- Beds:
- 4
- Lot size:
- 0.18 Acres
- Year built:
- 2021
- Baths:
- 4.00
- MLS#:
- 7380488
- Subdivision:
- Cherry Hollow
ADDITIONAL INFORMATION
**ASSUMABLE 2.75% FHA LOAN** Welcome to your dream home! This stunning 4,406 sq ft home backs up to a peaceful berm (no neighbors behind) and nestled on a cul-de-sac. It features a 3 car garage, 4 bedrooms and 4 bathrooms. Step in to find weathered wood laminate floors throughout the first floor, and an open floor plan that seamlessly connects the spaces. The large, beautiful kitchen boasts a pocket office, a spacious walk-in pantry, and floods of natural light. The living room exudes elegance and sophistication, complete with a modern yet cozy fireplace. Upstairs, you’ll find a spacious loft with a few mountain views, a stunning primary bedroom with a luxurious en suite and an expansive walk-in closet, and a conveniently located laundry room. The 1,400 sq ft basement includes a bedroom with a walk-in closet and a full bathroom, offering plenty of space and comfort. Outside, the backyard is designed for minimal maintenance with artificial turf and a custom putting green, perfect for unwinding after a long day. Enjoy a relaxing drink while watching the sunset in this peaceful retreat. Located close to the Southlands Mall and 470, this home offers the perfect balance of luxury and convenience. Don't miss the chance to make it yours!
Andrea Conner, Colorado License # ER.100067447, Xome Inc., License #EC100044283, [email protected], 844-400-9663, 750 State Highway 121 Bypass, Suite 100, Lewisville, TX 75067

The content relating to real estate for sale in this Web site comes in part from the Internet Data eXchange (“IDX”) program of METROLIST, INC., DBA RECOLORADO® Real estate listings held by brokers other than this broker are marked with the IDX Logo. This information is being provided for the consumers’ personal, non-commercial use and may not be used for any other purpose. All information subject to change and should be independently verified. © 2024 METROLIST, INC., DBA RECOLORADO® – All Rights Reserved Click Here to view Full REcolorado Disclaimer
| Listing information is provided exclusively for consumers' personal, non-commercial use and may not be used for any purpose other than to identify prospective properties consumers may be interested in purchasing. Information source: Information and Real Estate Services, LLC. Provided for limited non-commercial use only under IRES Rules. © Copyright IRES |
Aurora Real Estate
The median home value in Aurora, CO is $458,600. This is lower than the county median home value of $500,800. The national median home value is $338,100. The average price of homes sold in Aurora, CO is $458,600. Approximately 59.37% of Aurora homes are owned, compared to 35.97% rented, while 4.66% are vacant. Aurora real estate listings include condos, townhomes, and single family homes for sale. Commercial properties are also available. If you see a property you’re interested in, contact a Aurora real estate agent to arrange a tour today!
Aurora, Colorado 80016 has a population of 383,496. Aurora 80016 is less family-centric than the surrounding county with 32.34% of the households containing married families with children. The county average for households married with children is 34.29%.
The median household income in Aurora, Colorado 80016 is $72,052. The median household income for the surrounding county is $84,947 compared to the national median of $69,021. The median age of people living in Aurora 80016 is 35 years.
Aurora Weather
The average high temperature in July is 88.2 degrees, with an average low temperature in January of 18 degrees. The average rainfall is approximately 16.8 inches per year, with 61.7 inches of snow per year.
