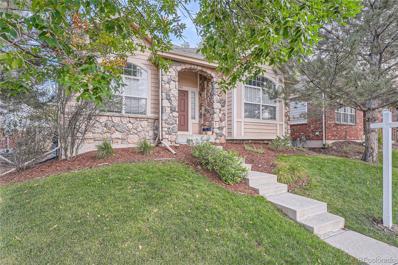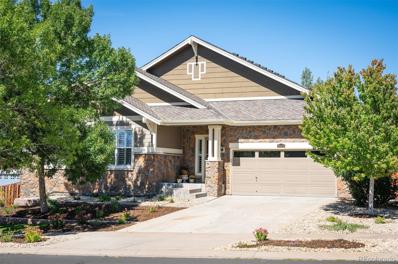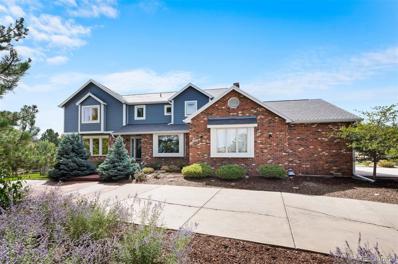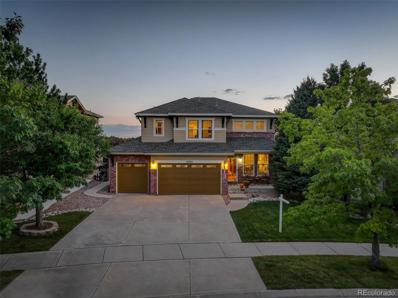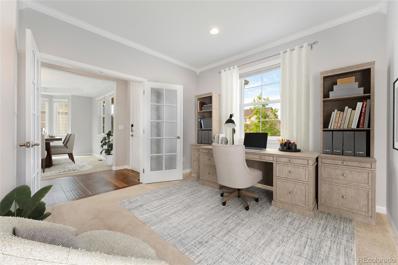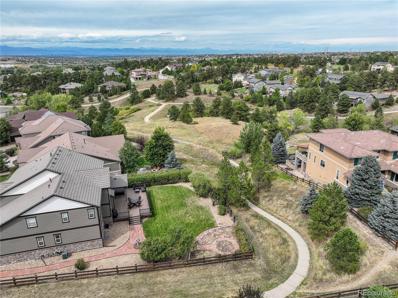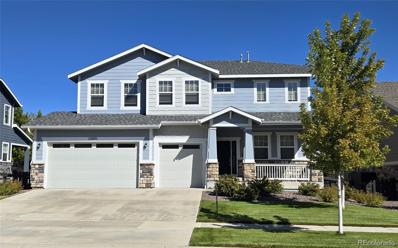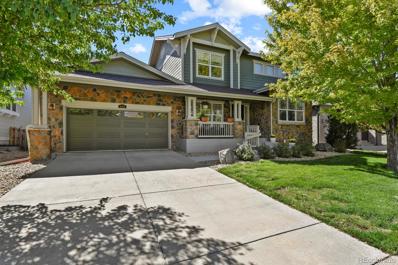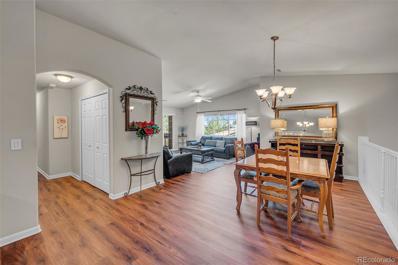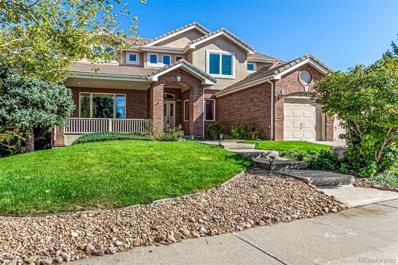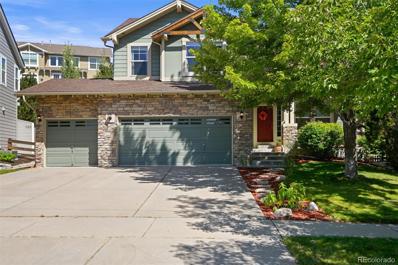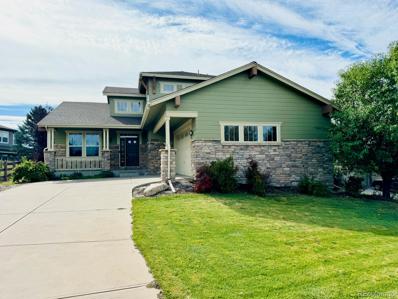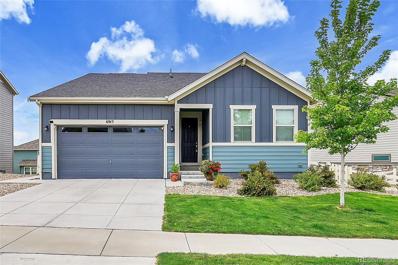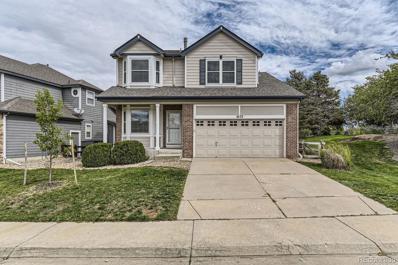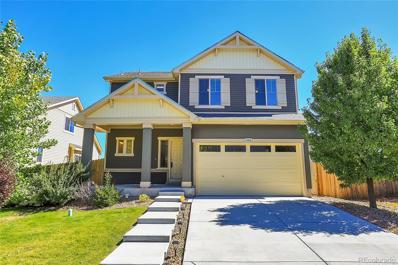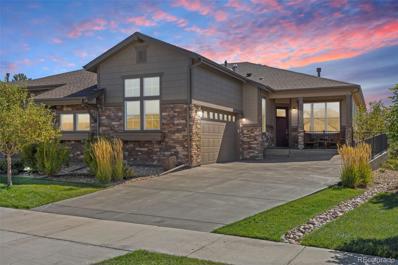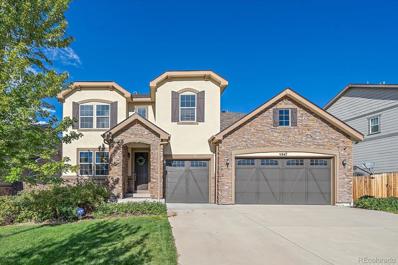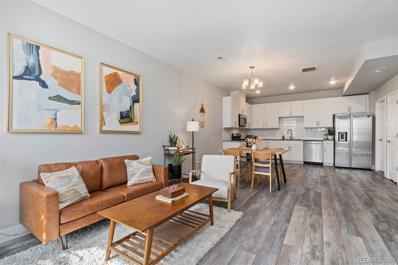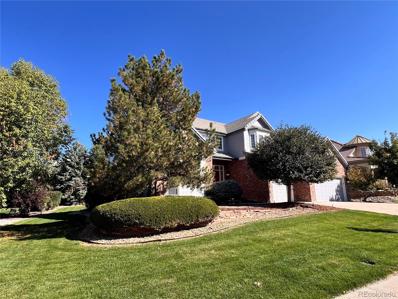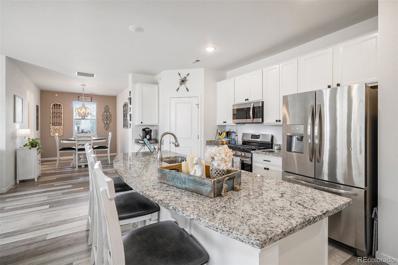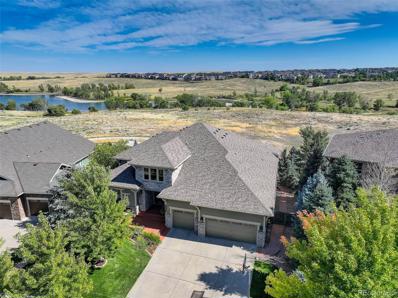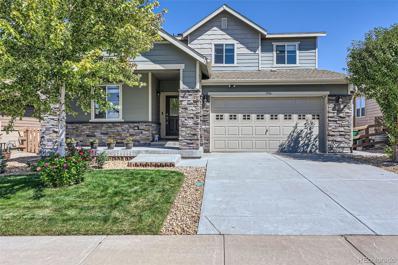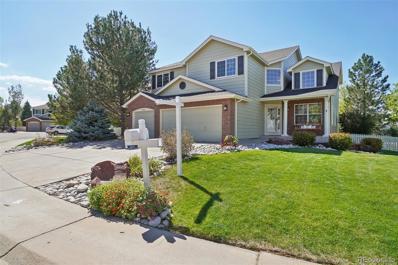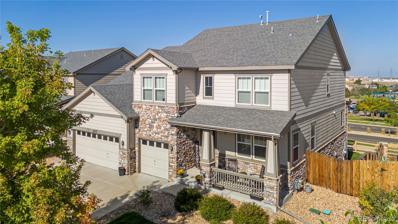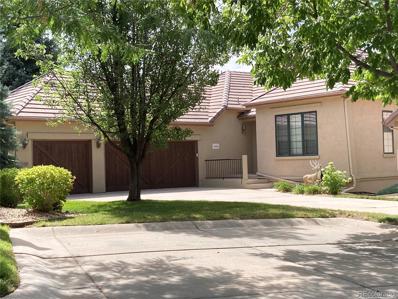Aurora CO Homes for Rent
- Type:
- Single Family
- Sq.Ft.:
- 1,585
- Status:
- Active
- Beds:
- 2
- Lot size:
- 0.12 Acres
- Year built:
- 2001
- Baths:
- 2.00
- MLS#:
- 7297937
- Subdivision:
- Saddle Rock East
ADDITIONAL INFORMATION
Your ideal home awaits you with this perfectly maintained oasis so close to everything. With easy access to amazing golf, restaurants, grocery stores, shopping, 470, and anything else you could want, this property is not short on the location wow factor. I almost forgot, this property is in Cherry Creek School District too! But that's not all, step through the front door and you're greeted by a spacious office/playroom/future bedroom. Across the the hall is the comfortable primary suite with 5-piece bathroom. Soak it all in before you usher yourself into the open kitchen/dining room/ living room space. Imagine yourself relaxing by the fire and enjoying the cold winter days or maybe enjoying a warm summer day with the backdoor open to your serene backyard. The full bath, spare bedroom, and full laundry room round out the upstairs. The basement is a large open canvas should you want to expand the livable square footage, with rough-in plumbing. The roof is brand new Sept 2024. Don't miss the neighborhood pool as well.
$849,999
26433 E Caley Drive Aurora, CO 80016
- Type:
- Single Family
- Sq.Ft.:
- 4,454
- Status:
- Active
- Beds:
- 6
- Lot size:
- 0.22 Acres
- Year built:
- 2008
- Baths:
- 4.00
- MLS#:
- 2961669
- Subdivision:
- Beacon Point
ADDITIONAL INFORMATION
Discover the perfect blend of comfort and convenience in this wonderful Ranch plan in Beacon Point that doesn't come available often. With 2700 sq ft on the main level, an additional 1733 sq ft finished in the basement, and a 3-car garage with storage, this home is ideal for those who prefer main-level living. You'll love the size of the great room featuring a cozy fireplace, perfect for large gatherings. The great room flows seamlessly into a chef's kitchen, complete with an island, double ovens, a gas cooktop, stainless steel appliances, a pantry, and a delightful breakfast nook—making it the heart of the home. A home office with French doors is perfect for the remote worker in the home. The primary suite offers a serene retreat with a lovely 5-piece bathroom and a generous walk-in closet. Two additional bedrooms, a well-appointed hall bath, and a powder room help complete the upper level. The main floor laundry room adds one more convenience, making chores easier by not having to climb stairs. The newer fully finished light and bright basement boasts daylight windows, three more bedrooms, a vast rec room, perfect for movie nights or game days, and a bonus area for crafts, hobbies, or play. A walk-up bar enhances the entertaining experience, and a convenient bathroom with a shower ensures guests feel right at home. There is also ample storage space that keeps everything organized. Step outside to the covered deck for fresh air and morning coffee or maybe enjoy evenings around a fire pit on the stone patio while surrounded by mature landscaping that provides shade and beauty. A grassy area offers room for play, pets, or gardening while nearby amenities include a pool, clubhouse, tennis courts, trails, and shopping at Southlands Mall. Hop on E-470 for fast commuting to work or the airport. You can't beat living in the top-rated Cherry Creek Schools District and having outdoor fun at the Aurora Reservoir. Don’t miss your chance to call this beautiful home your own!
$1,300,000
19052 E Briarwood Drive Centennial, CO 80016
- Type:
- Single Family
- Sq.Ft.:
- 4,895
- Status:
- Active
- Beds:
- 5
- Lot size:
- 1.28 Acres
- Year built:
- 1983
- Baths:
- 5.00
- MLS#:
- 6038863
- Subdivision:
- Chaparral
ADDITIONAL INFORMATION
Welcome to this impeccably maintained single-family home in the highly sought-after Chapparal neighborhood! With nearly 5,000 square feet of finished living space, this stunning two-story home offers 5 bedrooms, 5 bathrooms, and a dedicated office. Situated on 1.28 acres, it boasts a garden-level basement and a wealth of luxurious features. The spacious kitchen opens to a heated sunroom, perfect for year-round enjoyment, overlooking the expansive 60-foot deck. Stunning Brazilian hardwood floors adorn the main level and staircase, infusing the home with warmth and sophistication. The welcoming family room features a marble fireplace framed by custom Alderwood cabinetry and mantle, complemented by a bar area and a spacious granite island, ideal for entertaining and family gatherings. The primary suite offers a large walk-in closet and a spacious five-piece bathroom, while three additional generously sized bedrooms provide ample space for family or guests. Outside, enjoy the expansive deck with a hot tub and covered patio area, perfect for outdoor entertaining. The fenced yard includes a garden area, and the 3-car attached garage provides extra storage for all your needs. The community offers a swimming pool and tennis/pickleball courts.
- Type:
- Single Family
- Sq.Ft.:
- 3,000
- Status:
- Active
- Beds:
- 5
- Lot size:
- 0.16 Acres
- Year built:
- 2003
- Baths:
- 4.00
- MLS#:
- 7971363
- Subdivision:
- Tallyns Reach North
ADDITIONAL INFORMATION
Look no further! This immaculate home not only checks all the boxes, it is a shining star of Tallyn's Reach and the pride in ownership shows! Captivating views of Pikes Peak and the front range mountains, a fully finished walk-out basement, three-car garage, four bedrooms on the upper level and a fifth guest bedroom in the basement are just some of the features that set this home apart. You will love the spacious kitchen with refinished cabinets, a center island, eating space and an abundance of storage and counter space. The cozy family room is right off the kitchen and features a stately fireplace with mantle. The formal dining and living rooms welcome you in and the high vaulted ceiling creates a grand entry! The finished walk-out basement is built for fun; a perfect place to entertain, a movie night, catch a game or play a game and comes complete with a custom wet bar! This home is filled with natural light, it is warm and inviting. Outdoor living at its best with an expansive deck that features a pergola for shade, a lower covered patio and covered front porch! This home is ideally located on a quiet cut-de-sac, within walking distance to the top-rated Coyote Hills Elementary School, in the Cherry Creek School District. As a Tallyn's Reach resident, you will enjoy many amenities including a neighborhood pool with clubhouse, several playgrounds, tennis courts and walking/biking trails. Very easy access to shopping, dining, entertainment, outdoor recreation and so much more. Don't wait to see this amazing home!
- Type:
- Single Family
- Sq.Ft.:
- 4,049
- Status:
- Active
- Beds:
- 4
- Lot size:
- 0.18 Acres
- Year built:
- 2015
- Baths:
- 4.00
- MLS#:
- 9597673
- Subdivision:
- Wheatlands
ADDITIONAL INFORMATION
This meticulously maintained, beautiful 2-story home is located in the desirable Wheatlands community. The property boasts a classic covered front porch, enhanced by attractive landscaping and mature trees, creating excellent curb appeal. Inside, the home offers a spacious and well-designed floor plan with new paint throughout. A dedicated home office with charming French doors provides a quiet workspace, while the formal dining room is ideal for hosting large gatherings. The chef-worthy kitchen is crisp and clean, featuring granite countertops, stainless steel appliances, a large walk-in pantry, and a center eat-in island. The kitchen is equipped with a new dishwasher. Step outside through the sliding doors to a large patio, complete with a new gazebo and fire pit, making it the perfect space for entertaining. The spacious family room is cozy, thanks to a fireplace and new crown molding that adds a touch of elegance. Upstairs, you'll find three generously sized bedrooms and a versatile loft space, all with easy-maintenance hardwood floors. The primary retreat is expansive, with a large walk-in closet and a luxurious en-suite bath. The upper level also includes a convenient laundry room with custom built in shelving and a utility sink, simplifying laundry days. The fully finished basement provides even more space for entertaining or relaxing with family and friends. It features a large family room, an additional bedroom, full bath, and two bonus rooms that can be used as a home office, craft room, or anything else you may need. Easy-maintenance private backyard and a great storage shed that completements the home nicely. This home is ideally located just minutes from Aurora Reservoir, Saddle Rock Golf Course, and a variety of shopping and dining options. A true move-in-ready gem!
Open House:
Sunday, 11/17 1:00-3:00PM
- Type:
- Single Family
- Sq.Ft.:
- 4,746
- Status:
- Active
- Beds:
- 5
- Lot size:
- 0.27 Acres
- Year built:
- 2011
- Baths:
- 5.00
- MLS#:
- 3808378
- Subdivision:
- Tallyns Reach
ADDITIONAL INFORMATION
Welcome to this stunning, light-filled residence, perfectly situated in the highly sought-after Tallyn's Reach neighborhood. From the moment you arrive, the inviting front porch with its breathtaking mountain views sets the tone for the elegance and comfort that awaits inside. This home features an open floor plan, ideal for modern living and entertaining. The recently refreshed gourmet kitchen is a chef’s delight, equipped with quartz countertops, a large island, ZLINE gas cooktop, stainless steel double ovens, refrigerator, and a butler’s pantry. The main floor showcases beautiful wood floors that flow seamlessly through the dining room, spacious family room, and study, complete with built-in shelving for added convenience. Upstairs, retreat to the oversized master bedroom, complete with a luxurious five-piece bath. Three additional bedrooms and two more bathrooms offer ample space, all bathed in natural light and offering picturesque views. The finished basement provides even more living space, featuring a large entertainment room, a fifth bedroom, a full bath, a bonus room, and plenty of storage. Outdoor living is equally impressive with a partially covered Trex decking, hot tub, and a beautifully landscaped yard that backs to open space evoking the feel of a mountain retreat—perfect for relaxation and gatherings. This home is ideally located near top-rated Cherry Creek Schools, parks, playgrounds, a community pool, shopping, dining, and the airport, ensuring extraordinary convenience. Meticulously maintained and move-in ready, this home is waiting for you to make it your own. Don’t miss the opportunity to experience the perfect blend of luxury and convenience in Tallyn's Reach!
- Type:
- Single Family
- Sq.Ft.:
- 3,067
- Status:
- Active
- Beds:
- 4
- Lot size:
- 0.17 Acres
- Year built:
- 2018
- Baths:
- 4.00
- MLS#:
- 2567420
- Subdivision:
- Rocking Horse
ADDITIONAL INFORMATION
This absolutely stunning home is ready to move in, At the entry, there is a flex room perfect for formal dining room or office, A flowing open floor plan makes a beautiful kitchen and a generous sized great room with fireplace a wonderful gathering place, The many windows throughout the home flood it with natural light, The kitchen features a center island, spacious pantry, quartz countertops, stainless appliances including a gas cooktop, chimney style hood, and double ovens. Spacious primary bedroom with 5 piece primary bathroom with two walk-in closets, There are also 3 additional bedrooms upstairs, two secondary bedrooms share a Jack and Jill bath with two separate sink vanities, and the third bedroom with it's own full hallway bath, This home has a tankless water heater, The unfinished basement ready to finish as you please or use for huge storage space, A covered back patio off the kitchen, beautiful backyard with nicely finished stamped patio provides perfect place for grilling and entertaining!
- Type:
- Single Family
- Sq.Ft.:
- 2,641
- Status:
- Active
- Beds:
- 4
- Lot size:
- 0.16 Acres
- Year built:
- 2006
- Baths:
- 3.00
- MLS#:
- 5940984
- Subdivision:
- Beacon Point
ADDITIONAL INFORMATION
This inviting and beautiful 2 story home is located at Beacon Point subdivision, Aurora. The school is in the popularly known Cherry Creek school district. As you enter the house there is a study room at the side and comes a vaulted ceiling living room with cozy fireplace. This spacious home features 4 bedrooms, 3 bathrooms and attached three car garages. Master Bedroom has a fully upgraded five-piece bathroom with walk in closet. It has a gorgeous kitchen with Silestone countertops with plenty of cabinets with slide-out shelves. All the appliances are included. Conveniently located close to Park, Aurora Reservoir, school, Southland Mall, easy access to E-470 and highway I-25. Efficiently designed kitchen with eating space.
- Type:
- Condo
- Sq.Ft.:
- 1,591
- Status:
- Active
- Beds:
- 3
- Lot size:
- 0.02 Acres
- Year built:
- 2002
- Baths:
- 2.00
- MLS#:
- 3444804
- Subdivision:
- Saddle Rock Moon Shadow
ADDITIONAL INFORMATION
PRICE IMPROVEMENT! Your new home awaits! Come discover the ultimate blend of convenience and comfort in this rare gem within the sought-after Moon Shadow community in Saddle Rock! This stunning 3-bedroom, 2-bathroom end unit offers almost 1,600 sq ft of single-level living and a rare 2-car attached garage that is insulated and drywalled. Inside you will find a beautiful open layout featuring elegant wood floors, vaulted ceilings, arches and a cozy fireplace with a custom tile surround and art niche above. The kitchen is perfect for everyday cooking and entertaining, offering newer stainless steel appliances, custom tile backsplash, roll-out shelves, and a peninsula-style breakfast bar that provides even more counter space and seating. Plus, the home features a durable, indestructible concrete tile roof, adding extra peace of mind. The primary suite is a true retreat with a luxurious en suite bath, complete with a separate soaker tub, big shower, double sinks, a spacious walk-in closet, and an additional linen closet. Enjoy outdoor relaxation on your private covered patio with great sunset views. Additional highlights include ceiling fans throughout, in-unit laundry with washer and dryer negotiable, and a high-quality chairlift that is negotiable or removable. This condo is ideally located with easy access to Saddle Rock Village, Southlands Mall, Park Meadows Mall, DIA, the Denver Tech Center, and E470, making it perfect for commuters and families. The well-maintained community offers access to scenic trails leading to parks and the Saddle Rock East pool. Plus, it’s located in the top-rated Cherry Creek School District, including Grandview High School. Additionally, this unit has no special assessments, it's free and clear. Tucked away in a secure, friendly neighborhood with beautiful landscaping, this bright and airy end unit is ready for you to call home. Check it out before it's gone!
$1,160,000
21711 E Costilla Drive Aurora, CO 80016
- Type:
- Single Family
- Sq.Ft.:
- 5,305
- Status:
- Active
- Beds:
- 5
- Lot size:
- 0.23 Acres
- Year built:
- 2000
- Baths:
- 5.00
- MLS#:
- 9555988
- Subdivision:
- Saddle Rock Golf Club
ADDITIONAL INFORMATION
Enjoy luxury living in prestigious Saddle Rock Golf Club with this stunning 5-bedroom, 4.5 bath home with finished walk-out basement on the golf course! Lush front yard sets a welcoming tone, leading you to a spacious 3-car garage. Inside, you're greeted by gleaming hardwood floors, complemented by a neutral palette that enhances the home's serene ambiance. The home is pre-wired for surround sound, perfect for creating an immersive audio experience. Relax in the living room or family room, boasting tall ceilings, large glass windows, and a unique two-way gas fireplace connecting this space to a large office, which features a walk-in closet and French doors. Enjoy entertaining in the dining room with butler pantry. Culinary enthusiasts will delight in the kitchen, equipped with wood cabinets, high-end built-in appliances including double ovens, sleek granite counters, walk-in pantry, and center island, ideal for morning gatherings and casual dining. Upstairs bedrooms feature plantation shutters and walk-in closets for optimal organization and privacy. The main suite is a sanctuary of its own, showcasing a cozy gas fireplace, vaulted ceilings, and a lavish ensuite complete with dual vanities, a jetted tub, tiled shower, and 2 expansive walk-in closets. The spacious basement is a highlight, offering ample space for an entertainment center, wet bar, and media center with a ceiling-mounted projector, and theater screen making it perfect for movie nights. The basement includes an additional bedroom with a closet and 3/4 bathroom, providing privacy for guests or family members. Outside, the deck offers breathtaking views of the mountains and golf course, making it the perfect spot to unwind. The backyard features a covered patio, ideal for outdoor gatherings and enjoying the Colorado outdoors. Residents of Saddle Rock Golf Club enjoy community amenities such as a pool, tennis courts, and golf course. This home is more than just a residence, it's a lifestyle.
- Type:
- Single Family
- Sq.Ft.:
- 3,448
- Status:
- Active
- Beds:
- 5
- Lot size:
- 0.19 Acres
- Year built:
- 2003
- Baths:
- 4.00
- MLS#:
- 2060297
- Subdivision:
- Tallyns Reach
ADDITIONAL INFORMATION
Discover your next adventure at 25235 East Park Crescent Drive, tucked away in the vibrant Tallyn’s Reach community. This inviting home is just steps away from Black Forest Hills Elementary and neighborhood hangouts like the pool, clubhouse, and scenic parks—offering that perfect balance of convenience and fun. Step inside to find an open layout designed for easy living. The kitchen, complete with maple cabinets, granite countertops, stainless steel appliances (yep, including a gas range), and a cozy breakfast nook, flows right into the family room, making it an ideal space for game nights, dinner parties, or just chilling with friends. Out back, you’ve got your own private retreat with a patio and a hot tub—hello, relaxation goals! It’s perfect for hosting summer BBQs or unwinding after a long day. Upstairs, the primary suite is a total vibe, with a 5-piece bath and a walk-in closet. The three other bedrooms are spacious and ready to flex into whatever you need—guest room, home office, or that dream closet you've always wanted. Plus, a shared full bath with a double vanity makes mornings a breeze. The finished basement is built for fun. Whether you’re binging your favorite shows in the theater room, grabbing drinks at the custom bar, or turning the workshop into your next DIY project zone, there’s room for all your hobbies and more. With a fifth bedroom, a three-quarter bath, and an extra room that could be a sixth bedroom or home office, the options are endless. The three-car garage has space for your rides, outdoor gear, or those weekend warrior projects. Just minutes from E-470 and Southlands Mall, where you can catch open-air markets, concerts, and year-round events, this home is the perfect mix of comfort and connection to a lively community.
$635,000
24662 E Davies Way Aurora, CO 80016
- Type:
- Single Family
- Sq.Ft.:
- 2,465
- Status:
- Active
- Beds:
- 3
- Lot size:
- 0.24 Acres
- Year built:
- 2003
- Baths:
- 3.00
- MLS#:
- 2427854
- Subdivision:
- Tallyn's Reach
ADDITIONAL INFORMATION
** New Price Alert: Amazing home at a great price in a great area!! ** Welcome to this stunning home located in the highly sought-after Tallyn's Reach North neighborhood, offering an exceptional layout and prime location. Just across the street from the award-winning Coyote Hills Elementary School and part of the prestigious Cherry Creek 5 School District, this home is perfect for families. Enjoy breathtaking mountain views from the spacious master bedroom suite, a true retreat within the home. Boasting incredible curb appeal, this property features a 2.5-car garage and a grand vaulted ceiling entryway that floods the space with natural light. The open-concept kitchen is perfect for entertaining, complete with two generous pantries for ample storage. The living room is wired for surround sound, creating the ideal space for movie nights or relaxing with family. In addition to its beautiful interior, this home offers unbeatable convenience. Just 3 minutes from Southlands Mall and shopping, and 2 minutes from the Aurora Public Library, you'll have easy access to everything you need. Don't miss out on the chance to own this incredible home in one of the best locations in Aurora!
$675,000
6915 S Titus Street Aurora, CO 80016
- Type:
- Single Family
- Sq.Ft.:
- 1,960
- Status:
- Active
- Beds:
- 3
- Lot size:
- 0.16 Acres
- Year built:
- 2019
- Baths:
- 3.00
- MLS#:
- 4870983
- Subdivision:
- Southshore
ADDITIONAL INFORMATION
Incredible ranch home in the highly desirable Southshore neighborhood! From the moment you step into the foyer, you’ll be welcomed by high ceilings and luxury vinyl plank flooring extending from the entry through the kitchen, family room, dining room, and mudroom, setting an inviting tone for the entire home. The kitchen is a highlight of this home, featuring a large quartz island, gas range, and stainless steel appliances. Under-cabinet lighting showcases the modern tile backsplash, providing both a sleek ambiance and functionality. The kitchen opens into the great room and dining area, which leads to a spacious back deck—ideal for enjoying outdoor grilling or peaceful evenings at home. The family room is centered around a cozy gas fireplace, perfect for gatherings, game night, or a quiet night in. This floor plan is optimal for a main floor living lifestyle. The primary bedroom retreat is complete with plantation shutters, a 5pc en-suite bath featuring solid quartz counters, tile flooring, a tile shower and tub surround, and a custom walk-in closet. Two secondary bedrooms connected by a large Jack and Jill bathroom, both equipped with custom Elfa closet systems. A separate office with French doors offers a quiet and efficient workspace for those working from home. The full-size walkout basement is a blank canvas, offering endless potential to add even more living space or a custom entertainment area. Outside, you’ll love the landscaped yard with irrigation systems in both the front and back. Located in the top-rated Cherry Creek School District, this home provides easy access to the Aurora Reservoir and Southshore’s community amenities, including trails, pools, playgrounds, and social events. Plus, the convenience of E470 makes commuting to DIA a breeze. This exceptional home is a must-see—schedule your showing today!
$585,000
6172 S Yampa Street Aurora, CO 80016
- Type:
- Single Family
- Sq.Ft.:
- 1,923
- Status:
- Active
- Beds:
- 3
- Lot size:
- 0.1 Acres
- Year built:
- 1999
- Baths:
- 3.00
- MLS#:
- 1657455
- Subdivision:
- The Farm At Arapahoe
ADDITIONAL INFORMATION
Move in ready and lovingly updated Corner home in The Farm with an ideal location across the street from the beautiful park! Popular floorplan featuring large open living room with gas fireplace, upgraded kitchen with abundant cabinet space and a pantry for additional storage with large 42" cabinets, luxurious granite countertops, modern stainless steel appliances, including refrigerator, stove, dishwasher, microwave and stainless steel sink. Convenient eating space hosts access to the private backyard with large patio and mature park like setting. The main floor half bath shares space with the laundry. Second level featuring an oversized primary suite with second dual side fireplace and primary retreat that could be used as a study, for exercise, crafting or reading. Updated primary bath including five piece bath, slab granite, tile floors and a large walk-in closet, also, there are two additional bedrooms with an updated full bathroom. Unfinished basement with rough in plumbing has room to expand! Lots of additional updates including newly refinished hardwood floors on the main level, new carpet, new interior paint, newer roof( 2023), newer exterior paint ( 2023), newer windows throughout out the house and slider, newer light fixtures, slab granite in the kitchen and bathrooms and upgraded tile in the bathrooms. Great location near Piney Creek Trail system, Trails Rec center, Cherry Creek schools, retail shopping, restaurants, Cherry creek state park, I-225 and I -25. There are plenty of other community amenities such as: parks, playgrounds, tennis courts, and soccer fields throughout The Farm at Arapahoe. Will not last!
$575,000
4928 S Addison Way Aurora, CO 80016
- Type:
- Single Family
- Sq.Ft.:
- 2,020
- Status:
- Active
- Beds:
- 3
- Lot size:
- 0.15 Acres
- Year built:
- 2016
- Baths:
- 3.00
- MLS#:
- 6347827
- Subdivision:
- Tollgate Crossing
ADDITIONAL INFORMATION
Beautiful 3 bed, 3 bath and a loft 2-Story with a 2-car garage in an incredible location backing to the greenbelt in the sought after Tollgate Crossing community. With over 2000 sqft, this fabulous floorplan features an amazing large kitchen/great room with ample cabinet and counter space, a huge pantry, a center island with seating and all the kitchen appliances. It flows nicely into the family room that has huge windows overlooking the backyard and greenbelt and a cozy gas fireplace for those winter evenings. The main floor has stunning engineered wood floors, coffered ceilings and recessed canned lighting. On the upper level are 3 bedrooms and a large loft that could be a perfect space for a home office, playroom or work out area. The large primary suite features a spacious walk-in closet and private primary bath with double sinks and an oversized walk-in shower. There are 2 additional bedrooms upstairs, a full bath and an upper-level laundry room. The upper level has all new carpet. Still need more room? check out the full unfinished basement with an egress window, 10' ceilings and over 800sqft to add additional living space. This property is located in the premier Cherry Creek School district. Be sure to visit the Tollgate Crossing metro district website to see all that this incredible neighborhood has to offer. https://www.tollgatecrossingmetro.org/
$700,000
25068 E Alder Drive Aurora, CO 80016
- Type:
- Single Family
- Sq.Ft.:
- 2,922
- Status:
- Active
- Beds:
- 3
- Lot size:
- 0.08 Acres
- Year built:
- 2019
- Baths:
- 3.00
- MLS#:
- 4152784
- Subdivision:
- Whispering Pines
ADDITIONAL INFORMATION
Discover perfection on the primo lot in Whispering Pines, Aurora, CO, with stunning mountain views and upgrades beyond your dreams! This exquisite townhome boasts a low-maintenance lifestyle with three bedrooms plus an office, offering ample space for living and working. The kitchen is a chef’s delight, featuring beautiful tile work, stainless steel appliances, a large farm kitchen sink, and a gas cooktop. The large eating area overlooks the patio, perfect for entertaining. The finished basement is an entertainer’s paradise, complete with a family room, bar, custom stonework, and a bedroom/bathroom showcasing trendy tile and a freestanding tub. The primary bedroom is a true retreat, with a barn door separating the luxurious bathroom and a large walk-in closet. This home combines modern elegance with functional design, creating a perfect blend of style and comfort. Enjoy the convenience and ease of low-maintenance living in this exceptional property. Don't miss the opportunity to make this dream townhome yours! You will love the peacefulness and serenity of this lot as nothing will be built behind this property and the unobstructed views will stay!! Yay! This is the least expensive section of Whispering Pines— You will find yourself surrounded by million dollar homes!!
- Type:
- Single Family
- Sq.Ft.:
- 3,285
- Status:
- Active
- Beds:
- 4
- Lot size:
- 0.17 Acres
- Year built:
- 2015
- Baths:
- 4.00
- MLS#:
- 7610850
- Subdivision:
- Wheatlands
ADDITIONAL INFORMATION
Welcome to your future home in Wheatlands, where style meets comfort. This east-facing property features 4 bedrooms and 3.5 bathrooms, offering ample space for modern living. The home is freshly painted and showcases new light oak wide plank LVP flooring that adds warmth and brightness throughout. The open concept main floor is designed for ease and elegance, with high ceilings enhancing the spacious feel. The chef’s kitchen is a highlight, equipped with a gas cooktop, double ovens, a smart-fridge, a butler's pantry, new microwave, newer dishwasher and a wine fridge, making it ideal for cooking and entertaining. There's also a formal dining room and a private office with glass French doors for a quiet workspace that could easily be converted to a 5th bedroom. Enjoy mountain views upstairs, where the luxurious primary suite provides a relaxing retreat and is accompanied by three additional bedrooms and 2 bathrooms. The full-sized basement offers plenty of room for recreation and storage. Outside, you'll find a patio, hot tub pad, raised bed garden boxes and low-maintenance landscaping. Exterior also features a gas line for future built in kitchen or fire feature. The Wheatlands neighborhood offers a range of community amenities, including pools, parks, trails, a fitness center and is within the highly rated Cherry Creek School District. Plus, the location is convenient to shopping, recreation, the Aurora Reservoir and major roadways, making it a great place to call home.
- Type:
- Condo
- Sq.Ft.:
- 1,347
- Status:
- Active
- Beds:
- 3
- Year built:
- 2020
- Baths:
- 3.00
- MLS#:
- 3955465
- Subdivision:
- Sorrel Ranch
ADDITIONAL INFORMATION
You’ll love this two-story townhome in a quiet location! Step into the spacious living room with open floor plan, 9 foot ceilings and plenty of space for dining! The kitchen is made for entertaining with white shaker-style soft close cabinetry, stainless steel appliances, gas range, ample storage and plenty of counter space. Upstairs you’ll find a large primary bedroom with en-suite bathroom and walk-in closet. You’ll also find a spacious second bathroom and bedroom. Enjoy your quiet spot within the complex facing the green space and private front patio. This home has an attached garage as well as ample parking out front. Less than a mile from the shopping and restaurants in Southlands mall and within Cherry Creek School District!
$1,050,000
19205 E Fair Drive Aurora, CO 80016
- Type:
- Single Family
- Sq.Ft.:
- 4,245
- Status:
- Active
- Beds:
- 5
- Lot size:
- 0.23 Acres
- Year built:
- 2000
- Baths:
- 5.00
- MLS#:
- 9545868
- Subdivision:
- Tuscany South
ADDITIONAL INFORMATION
Experience refined living in this stunning residence, nestled in the prestigious Siena neighborhood—one of the most coveted locales. Positioned just across from the highly acclaimed Piney Creek Hollow Park, enjoy effortless access to serene walking and biking trails or indulge in leisurely picnics amidst nature’s beauty. This impeccably remodeled home offers a sprawling, manicured yard with majestic, mature trees, creating an atmosphere of privacy and tranquility. Abundant windows flood the interiors with natural light, highlighting the beautifully refinished hardwood floors that exude warmth and timeless elegance. At the heart of this luxurious home is a gourmet kitchen, complete with premium quartz slab countertops, an exquisite backsplash, and a custom island with seating for two. Every detail has been carefully considered, from the upgraded cabinetry with crown molding to the solid wood, custom-fitted drawers and expansive pantry. The sunlit breakfast nook provides an idyllic setting for morning coffee, while the rich hardwood flooring extends throughout most of the main level and upper hallway, offering a seamless flow of sophistication. Plush, high-end carpet elevates the comfort of additional living areas. The home is bathed in natural light, enhanced by vaulted ceilings and a grand staircase with custom spindles with a handsome wood top showcasing architectural brilliance. The main-level office serves as a peaceful retreat for productive days or guest bedroom with in suite bath . Upstairs, the palatial master suite is a sanctuary with coffered ceiling, featuring a cozy sitting area accessible by double doors to a perfect area for reading or enjoying your favorite beverage. Lavish five-piece bath, and a generous 13x13 walk-in closet waiting for your custom touches. Each secondary bedroom enjoys its own private bathroom ensuite or jack and jill. Enjoy an amazing outdoor patio ready to install your outdoor kitchen, and beautiful setting with mature trees!
- Type:
- Condo
- Sq.Ft.:
- 1,496
- Status:
- Active
- Beds:
- 2
- Lot size:
- 0.02 Acres
- Year built:
- 2017
- Baths:
- 2.00
- MLS#:
- 4847375
- Subdivision:
- The Villas At Wheatlands
ADDITIONAL INFORMATION
Low maintenance living at it's finest! With no one above or below you, this space lives like a townhome! There is one flight of stairs from the garage to the main floor and that is all! This luxury condo with an attached garage is light, bright, airy, and full of high end finishes. Walk in and fall in love with the high ceilings, beautiful flooring throughout, and tons of storage. Sunny picture windows throughout the unit allow the Colorado sunshine to stream in! The kitchen has ample cabinet space, large island for entertaining, gas range, and a pantry! The living room is oversized and is perfect to relax! Primary suite is relaxing and has plenty of room for all your furniture! The en-suite primary bathroom with large soaking tub, glass shower, and dual sinks provides the ideal spot to get ready in the morning! Walk in closet has all the space you need for your shopping adventures! Secondary bedroom and bathroom round out this beautiful home. Covered deck is the ideal space to drink your morning coffee or dine outside! Attached two car garage has storage for all of those extras! The Wheatlands is a beautiful community nestled in the Cherry Creek school district and has a pool and clubhouse nearby! Located near Southlands Mall, E470, DIA, and all the southeast metro area has to offer this one is NOT to be missed!
$1,375,000
26801 E Arbor Drive Aurora, CO 80016
- Type:
- Single Family
- Sq.Ft.:
- 5,226
- Status:
- Active
- Beds:
- 5
- Lot size:
- 0.28 Acres
- Year built:
- 2006
- Baths:
- 5.00
- MLS#:
- 4722550
- Subdivision:
- Beacon Point
ADDITIONAL INFORMATION
Discover the epitome of luxury living with this stunning Toll Brothers Ranch Home on the Aurora Reservoir, offering over 6,700 square feet of exquisite space. Step into a grand foyer that leads to a home office, perfect for remote work. The living and dining rooms provide an elegant setting for quiet dinners, while the family room, featuring a gas fireplace, seamlessly connects to a beautiful kitchen. This kitchen is a chef’s dream, boasting white 42" cabinets, granite countertops, stainless steel appliances, a large pantry, and a breakfast nook bathed in natural light with large windows that wrap around the space. The primary suite is a sanctuary with its luxurious bath, and two additional bedrooms share a convenient Jack and Jill bathroom. The finished walk-out basement is an entertainer’s paradise, complete with a kitchen, bar, game room, large media room, bonus room, sunroom, two bedrooms, and two bathrooms, plus ample storage. Outside, the professionally landscaped yard is a private oasis with a garden area, firepit, and stairs leading up to the Trex deck. Imagine starting your day with breathtaking sunrises or winding down with serene moonrises over the water. The Beacon Point Club House is nearby, offering several amenities: a pool, tennis courts, fitness center and hiking trails or you can bring your non-motorized boat, inflatable raft or paddleboard. Additionally, the property includes a spacious three-car garage, providing plenty of room for vehicles and storage. Homes like this on the reservoir are rare gems, offering a unique blend of luxury, comfort, and natural beauty. Don’t miss the opportunity to make this treasure your own!
- Type:
- Single Family
- Sq.Ft.:
- 4,109
- Status:
- Active
- Beds:
- 5
- Lot size:
- 0.15 Acres
- Year built:
- 2018
- Baths:
- 5.00
- MLS#:
- 8453199
- Subdivision:
- Whispering Pines
ADDITIONAL INFORMATION
Welcome to this beautiful 5-bedroom, 5-bathroom home located in the highly sought-after Whispering Pines community, within the prestigious Cherry Creek School District. This stunning property offers a perfect blend of luxury, comfort, and functionality, set amidst beautifully landscaped surroundings with a covered deck that overlooks serene open space. Step inside to an open floor plan featuring high ceilings and large windows that fill the home with natural light. The main level boasts elegant luxury vinyl plank flooring, a spacious living room with a cozy gas fireplace, and a well-appointed kitchen with a large island, stainless steel appliances, and ample cabinet space. The main floor also includes a bedroom with a separate lounge area, an office room, and a beautifully designed deck with stairs leading to a fully fenced backyard. The upper level features a versatile loft space, ideal for a sofa and TV, offering another comfortable area for relaxation. The primary suite is a luxurious retreat with a large walk-in closet and a private ensuite bathroom. All bedrooms are generously sized, providing plenty of space for family and guests. A dedicated laundry room adds convenience to everyday living. The fully finished basement offers additional living space, complete with windows that bring in plenty of natural light, making it perfect for a home theater, game room, or family room. The home also comes equipped with a humidifier in the furnace for added comfort and an additional sink and counter space in the 2-car garage for extra storage and functionality. Whispering Pines is a master-planned neighborhood known for its lush landscaping, relaxing outdoor pool, clubhouse and walking trails. With HOA fees included in the taxes, residents enjoy hassle-free living. The home is also conveniently located near Southlands Mall, providing easy access to shopping, dining, and entertainment. Don’t miss the chance to own this exceptional home!
- Type:
- Single Family
- Sq.Ft.:
- 3,897
- Status:
- Active
- Beds:
- 5
- Lot size:
- 0.28 Acres
- Year built:
- 1997
- Baths:
- 5.00
- MLS#:
- 3341568
- Subdivision:
- Greenfield
ADDITIONAL INFORMATION
*** NEW PRICE*** Beautifully remodeled home in Greenfield on a HUGE corner lot of a lovely cul-de-sac. The home boasts a grand entry where you're met with a beautiful staircase as in the center of an open floor plan. So many updates throughout it begins with stunning hardwoods across the entire main floor, fully repainted inside and out, new carpet upstairs and down, renovated kitchen w/ stainless appliances and quartz counters, you will fall in love with the designer tile and lighting everywhere. The main floor features an open kitchen with peninsula seating and an island for extra prep space, open to the family room with vaulted ceilings full of windows & features a gas fireplace for heat & ambiance. The formal dining & living rooms are large and perfect for entertaining. The large eat-in kitchen nook is ideal for morning coffee. Step outside to one of the neighborhood's largest yards with mature trees that create a private feel or around the side yard perfect for yard games, trampoline, or swing-set. Back inside is a large office/bedroom with beautiful glass French doors directly next to a 3/4 bathroom, all on the main floor. Upstairs is a spacious master suite with a walk-in closet and a large 5 PC bath. 3 additional bedrooms on the 2nd floor include a Jack and Jill bath & the 3rd bedroom with an ensuite bathroom and loft. The finished basement with a large recreation or movie room, craft room/school room, 1/2 bathroom & a big storage room rounds out the incredible layout of this home. Beautifully landscaped front yard & backyard. Special features; Hardwoods on the main floor, nearly 1/3 acre large lot, 2 laundry room locations, nearby open spaces, trails, and a community pool in the coveted Cherry Creek school district. Easy access to 470 with shopping and restaurants all around you. virtual tour: https://media.showingtimeplus.com/sites/jngzelw/unbranded OR Interactive: https://www.zillow.com/view-imx/31d5efa5-b191-4aea-bb74-93cfdf7bd19a?initialViewType=pano
$812,555
6577 S Kewaunee Way Aurora, CO 80016
- Type:
- Single Family
- Sq.Ft.:
- 2,980
- Status:
- Active
- Beds:
- 5
- Lot size:
- 0.16 Acres
- Year built:
- 2015
- Baths:
- 4.00
- MLS#:
- 4195764
- Subdivision:
- Wheatlands
ADDITIONAL INFORMATION
This home is an entertainer's dream! Located in the Wheatlands Neighborhood, the sellers have meticulously cared for this home! Featuring hardwood flooring throughout the main living area that leads you to an open sunlit living room, dining room, and gourmet kitchen. Cook up a feast for family and friends in the stunning kitchen with granite counters, a gas cooktop with stainless steel updraft vent, stainless steel appliances, an oversized island, and a large walk-in butler pantry that leads to the formal dining room. Watch the big game or have a movie night in the spacious living room featuring 15 ft. vaulted ceilings, a luxury fireplace, built-in Storage and shelving, and a surround sound speaker system already installed. Utilize the back sliding door to expand the party to the back deck and beautiful mountain views. The custom backyard is fully fenced and landscaped. Off the main entry is a formal dining room and guest coat closet. Also on the main floor is the formal guest room that can also be used as an office near the guest bathroom. The view from the second floor mezzanine allows you to look down on the main floor living room or towards the mountains and city out the back windows. You will love relaxing in the large primary bedroom and bathroom suite with a large walk-in closet, dual sinks, a soaking tub, and a private shower. The upper floor also features three additional guest rooms, and two additional full bathrooms. The three-car garage offers plenty of space for vehicles, a work area, storage, or more. Wheatlands is a peaceful community in the Cherry Creek School District with walking trails, parks, a swimming pool, and low HOA fees that include access to the YMCA and much more. Easy access to the airport, Southlands Mall, major highways, and Pine Ridge Elementary. Don't miss this great opportunity to own this unique home in a highly coveted location!
- Type:
- Single Family
- Sq.Ft.:
- 3,119
- Status:
- Active
- Beds:
- 3
- Lot size:
- 0.2 Acres
- Year built:
- 2000
- Baths:
- 3.00
- MLS#:
- 1557589
- Subdivision:
- Saddle Rock Golf Club
ADDITIONAL INFORMATION
Beautifully maintained and rare listing in the Cottages at Saddle Rock area. This home has so much to offer. Wonderful entry into a warm Livingroom with a gas fireplace. Large eat in kitchen with a great butler pantry between the kitchen and formal dining room. The primary suite is large and has a private door that walks out to a beautiful newer deck. Relax in a luxurious bathroom with a Safe Step walkin tub. There are 2 separate coat closets at the entry. All 3 bedrooms have walk in closets. The basement boasts a good sized family room with a great wet bar for your entertaining. The storage area has lots of room for all your seasonal goodies and more. A spacious deck has lots of sun that can be calmed by the wonderful awnings to keep you comfortable on those hot days. This home has one of the largest driveways in the Cottages that takes you to a 3 car garage. There are 2 guest parking spots next to the driveway if you have a need for additional parking during special events. The garage floor has a Polyaspartic Coating by Global Garage Flooring. The furnace is an additional upgraded allergen system. New 50 gallon hot water heater! This home has so much to offer. A must to see and fall in love.
Andrea Conner, Colorado License # ER.100067447, Xome Inc., License #EC100044283, [email protected], 844-400-9663, 750 State Highway 121 Bypass, Suite 100, Lewisville, TX 75067

The content relating to real estate for sale in this Web site comes in part from the Internet Data eXchange (“IDX”) program of METROLIST, INC., DBA RECOLORADO® Real estate listings held by brokers other than this broker are marked with the IDX Logo. This information is being provided for the consumers’ personal, non-commercial use and may not be used for any other purpose. All information subject to change and should be independently verified. © 2024 METROLIST, INC., DBA RECOLORADO® – All Rights Reserved Click Here to view Full REcolorado Disclaimer
Aurora Real Estate
The median home value in Aurora, CO is $458,600. This is lower than the county median home value of $500,800. The national median home value is $338,100. The average price of homes sold in Aurora, CO is $458,600. Approximately 59.37% of Aurora homes are owned, compared to 35.97% rented, while 4.66% are vacant. Aurora real estate listings include condos, townhomes, and single family homes for sale. Commercial properties are also available. If you see a property you’re interested in, contact a Aurora real estate agent to arrange a tour today!
Aurora, Colorado 80016 has a population of 383,496. Aurora 80016 is less family-centric than the surrounding county with 32.34% of the households containing married families with children. The county average for households married with children is 34.29%.
The median household income in Aurora, Colorado 80016 is $72,052. The median household income for the surrounding county is $84,947 compared to the national median of $69,021. The median age of people living in Aurora 80016 is 35 years.
Aurora Weather
The average high temperature in July is 88.2 degrees, with an average low temperature in January of 18 degrees. The average rainfall is approximately 16.8 inches per year, with 61.7 inches of snow per year.
