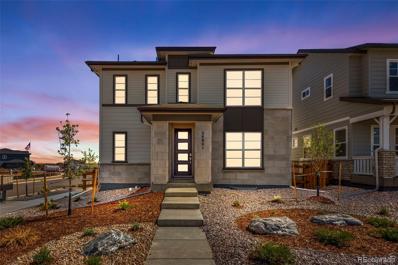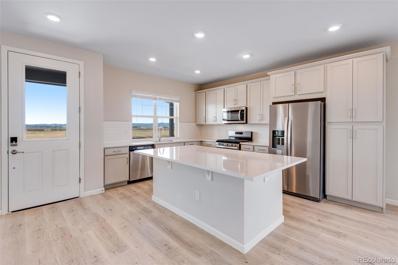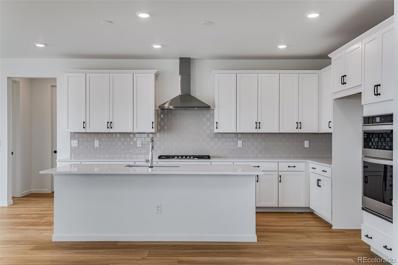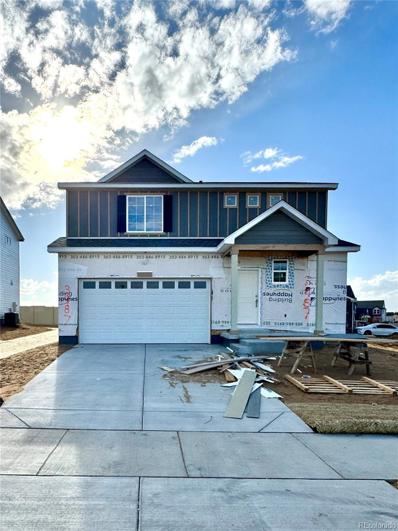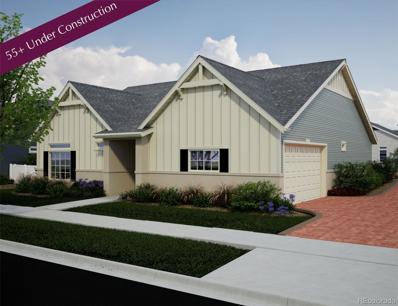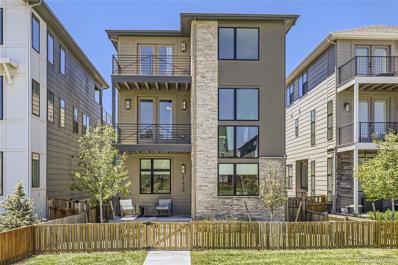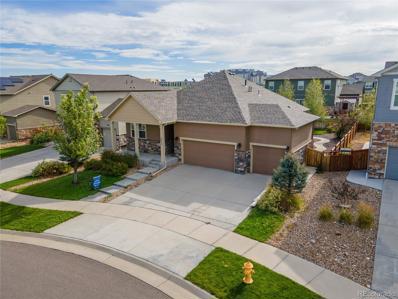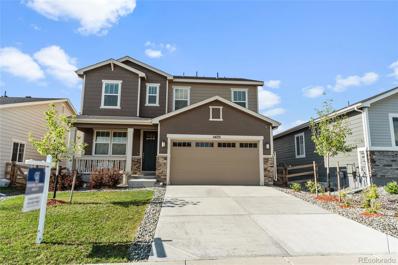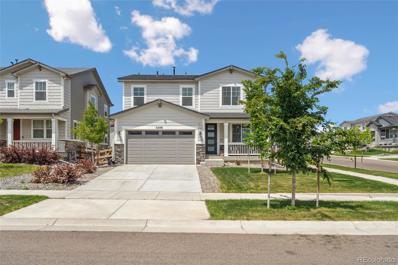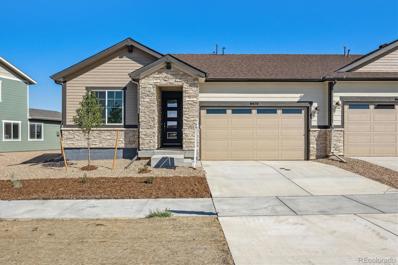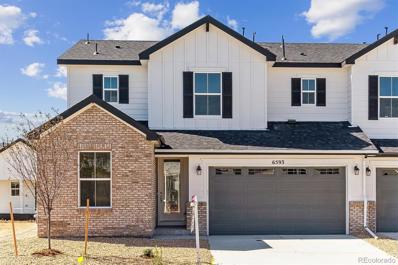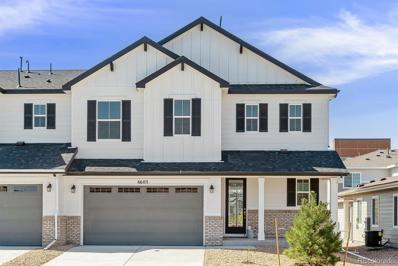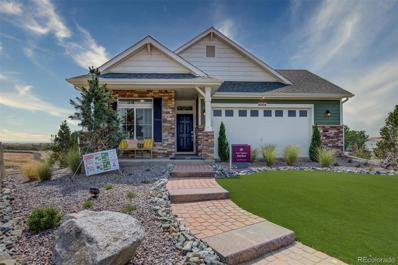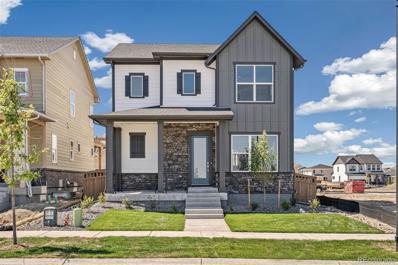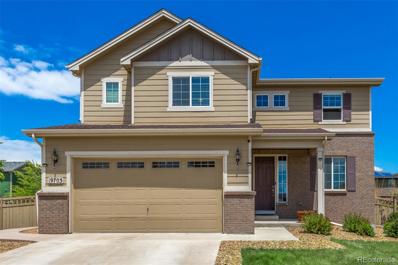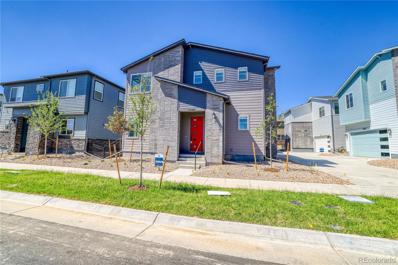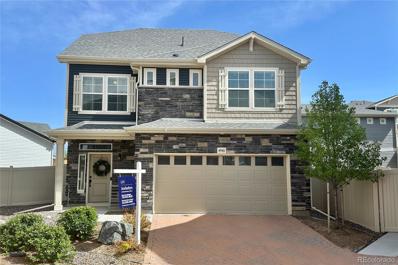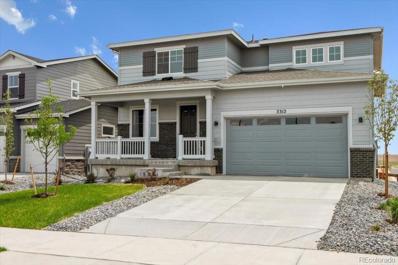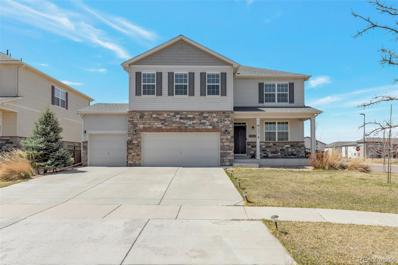Aurora CO Homes for Rent
$600,000
20915 E 61st Drive Aurora, CO 80019
- Type:
- Single Family
- Sq.Ft.:
- 2,399
- Status:
- Active
- Beds:
- 4
- Lot size:
- 0.13 Acres
- Year built:
- 2024
- Baths:
- 3.00
- MLS#:
- 9582212
- Subdivision:
- Painted Prairie
ADDITIONAL INFORMATION
Painted Prairie is Denver's hottest new development community! This highly desirable home-site faces south belt and is walking distance to the proposed school site, future town center (under construction) and other amenities and features one of our best-selling 2-story homes (2392 floor plan) with 1 bedroom and full bathroom on the main floor and 3 bedrooms and 2 full bathrooms on the 2nd floor, beautifully upgraded kitchen and spacious living area. This home will be ready around October/November. Has quartz counter tops, dual vanity sinks in the primary bathroom, and a crawl space that can be used for storage. The home is also only a short walk 4 blocks from the main park (22 acres of green areas, playgrounds and trails). It won't last long so please come and see for yourself today! Also, don't forget to inquiry about our amazing incentives!The Listing Team represents builder/seller as a Transaction Broker.
$624,900
24801 E 33rd Drive Aurora, CO 80019
- Type:
- Single Family
- Sq.Ft.:
- 2,823
- Status:
- Active
- Beds:
- 4
- Lot size:
- 0.1 Acres
- Year built:
- 2024
- Baths:
- 4.00
- MLS#:
- 2514844
- Subdivision:
- The Aurora Highlands
ADDITIONAL INFORMATION
This beautiful alley home is located on a corner lot facing South West with views of open space and the Rocky Mountains. Enter into a bright and inviting main floor made for entertaining. Interior features include luxury vinyl wide plank 'wood look' flooring, a sleek gray floor-to-ceiling tiled fireplace, white kitchen cabinetry, white quartz countertops, and a SS appliance package including a microwave, dishwasher, gas range, and double oven. The upper level offers a spacious loft with stylish vertical wood railing and a primary suite with a tiled shower and spacious walk-in closet with built-in shelving for additional storage. The finished basement offers a large bonus room with an additional bedroom and bathroom as well as additional storage space. This beautiful new home is located in the amenity-rich community of The Aurora Highlands and is bustling with activity. The event lawn is now open, along with public art displays. Plans are underway for a Beach Club with community pool, miles of trails, numerous neighborhood parks - including playgrounds and athletic fields - and the expansive Hogan Park at Highlands Creek. The Aurora Highlands also hosts numerous community events throughout the year for its residents such as an Independence Day Festival and a summer Artisan market.
$549,900
24851 E 33rd Drive Aurora, CO 80019
- Type:
- Single Family
- Sq.Ft.:
- 1,807
- Status:
- Active
- Beds:
- 3
- Lot size:
- 0.09 Acres
- Year built:
- 2024
- Baths:
- 3.00
- MLS#:
- 7943426
- Subdivision:
- The Aurora Highlands
ADDITIONAL INFORMATION
Welcome to this stunningly designed Tri Pointe Home at Aurora Highlands. As you enter, you'll be welcomed by luxurious floors, open floor plan, quartz counters, subway tile backsplash, SS appliances, large kitchen island, and a gathering room that flows effortlessly into the kitchen. Upstairs, you'll find a spacious primary suite complete with a large walk-in closet and a luxurious primary bathroom. Enjoy the convenience of a second-floor laundry room and two additional bedrooms. This beautiful new home is located in the amenity-rich community of The Aurora Highlands and is bustling with activity. The event lawn is now open, along with public art displays. Plans are underway for a Beach Club with community pool, miles of trails, numerous neighborhood parks - including playgrounds and athletic fields - and the expansive Hogan Park at Highlands Creek. The Aurora Highlands also hosts numerous community events throughout the year for its residents such as an Independence Day Festival and a summer Artisan market.
- Type:
- Single Family
- Sq.Ft.:
- 3,827
- Status:
- Active
- Beds:
- 5
- Lot size:
- 0.17 Acres
- Year built:
- 2024
- Baths:
- 5.00
- MLS#:
- 2928661
- Subdivision:
- The Aurora Highlands
ADDITIONAL INFORMATION
This beautiful new home is located in the amenity-rich community of The Aurora Highlands and is bustling with activity. The event lawn is now open, along with public art displays. Plans are underway for a Beach Club with community pool, miles of trails, numerous neighborhood parks - including playgrounds and athletic fields - and the expansive Hogan Park at Highlands Creek. The Aurora Highlands also hosts numerous community events throughout the year for its residents such as an Independence Day Festival and a summer Artisan market. Stepping through the front door of the home, you’re embraced by an atmosphere of warmth and sophistication. This home includes details such as luxury vinyl wide plank with a ‘wood look’ throughout the main level, a great room with vaulted ceilings and a sleek black gas fireplace, and stylish vertical railing. The spacious kitchen offers sleek white cabinets with black finishes, white quartz countertops, a stainless-steel appliance package – including a gas range, oven, dishwasher, and microwave – and an island with additional cabinet storage. The primary suite features a double vanity with white quartz countertops, a large tiled walk-in shower, and a spacious walk-in closet. Take advantage of the finished basement that offers a flex room, bedroom, and bathroom or enjoy some time outdoors by relaxing on your covered back patio.
- Type:
- Single Family
- Sq.Ft.:
- 2,342
- Status:
- Active
- Beds:
- 4
- Lot size:
- 0.14 Acres
- Year built:
- 2024
- Baths:
- 3.00
- MLS#:
- 8274025
- Subdivision:
- Green Valley Ranch East
ADDITIONAL INFORMATION
The Esprit: Take advantage of a 3.99% FHA 30-year fixed interest rate. *Restrictions apply. See sales counselor for details* This single-family, spans 2,342 sq. ft. and offers 4 beds, 2.5 baths, 2-car garage and a partially unfinished basement. Unlock the charm and comfort of your dream home with a welcoming covered front porch. The main level features a flex room -the perfect blank canvas to craft a space that elevates your lifestyle and brings your vision to life. The great room will be the heart of your home - a sanctuary where you can unwind, host friends, and soak up the beauty of nature. The large windows and bright, open design transform any house into a serene, rejuvenating retreat. Imagine the endless possibilities in this kitchen oasis. Gather your loved ones around the inviting island, creating cherished memories over delicious home-cooked meals. The walk-in pantry ensures you're always prepared with a well-stocked selection of ingredients, simplifying your cooking process. The second floor is the perfect blend of form and function. Indulge in the privacy of your own primary suite, complete with ample storage and spa-inspired amenities. The three additional bedrooms are perfect for a growing family or a dedicated workspace to boost your productivity. No more fighting over the sink or waiting in line. The upstairs bathroom puts an end to rushed, stressful mornings. With two sinks and a prime location near the bedrooms, you and your family can breeze through your routines with ease. Upgrade your laundry experience, centrally located, and just steps away from the bedrooms. Say goodbye to lugging loads up and down stairs or fighting for space in a cramped closet. Make this home yours today, call us at 303-486-8915! Actual home may differ from the artist’s rendering or photography shown.
- Type:
- Single Family
- Sq.Ft.:
- 2,433
- Status:
- Active
- Beds:
- 4
- Lot size:
- 0.14 Acres
- Year built:
- 2024
- Baths:
- 3.00
- MLS#:
- 6645911
- Subdivision:
- Aurora Highlands
ADDITIONAL INFORMATION
As you walk through the long foyer, the Vail bestows productivity, relaxation and entertainment on all sides. In a linear fashion, the great room, the dining area, and the kitchen are accompanied by a kitchen island with easy access to the patio. Beside the stairway and you'll notice a charming private bedroom, a full bath, and a courteous study are undisturbed producing a serene environment. Upstairs to your left are three bedrooms to share a full bath, and on the right—the luxurious primary suite. A large window for natural light and the walkthrough private bathroom leads to a walk-in-closet plenty for two. Photos are not of this exact property. They are for representational purposes only. Please contact builder for specifics on this property. Don’t miss out on the new reduced pricing good through 12/31/2024. Prices and incentives are contingent upon buyer closing a loan with builders affiliated lender and are subject to change at any time.
$579,017
5160 N Quemoy Court Aurora, CO 80019
- Type:
- Single Family
- Sq.Ft.:
- 1,623
- Status:
- Active
- Beds:
- 2
- Lot size:
- 0.12 Acres
- Year built:
- 2024
- Baths:
- 2.00
- MLS#:
- 8881820
- Subdivision:
- Green Valley Ranch East
ADDITIONAL INFORMATION
Welcome to the Voyager with 1623 sq ft, 2 bedrooms, 2 full bathrooms, a flex room, and a 2-car garage. The interior is bright with oversized windows and 9’ ceilings Enjoy designer LVP flooring, Shaw carpeting, Whirlpool appliances, Delta faucets, and Sherwin-Williams paint throughout. The kitchen is complete with a dining island, designer countertops, stainless-steel sink, butler's pantry, and a chef’s window. The spacious primary suite boasts a walk-in closet, double vanity, and spa shower with a surround-tile finish. The separate dining space is perfect for family gatherings and lively conversations, while the great room fireplace will inspire memorable moments. The enlarged patio is perfect for your outdoor enjoyment. Actual home may differ from artist's rendering or photography show.
$825,000
21420 E 61st Drive Aurora, CO 80019
- Type:
- Single Family
- Sq.Ft.:
- 2,837
- Status:
- Active
- Beds:
- 4
- Lot size:
- 0.07 Acres
- Year built:
- 2021
- Baths:
- 5.00
- MLS#:
- 4248308
- Subdivision:
- Painted Prairie
ADDITIONAL INFORMATION
PRICE ADJUSTMENT - BACK ON THE MARKET, ASK US ABOUT THE ASSUMABLE LOAN AND MORTGAGE INCENTIVES!!!!! Welcome to 21420 E 61st Dr, Aurora, CO! This well-maintained three-story home offers modern living with 4 bedrooms, 3 full bathrooms, and 2 half bathrooms. The bright, open floor plan features a contemporary kitchen with sleek countertops and stainless steel appliances, a cozy dining area, and an expansive living room perfect for entertaining. The upper level includes a serene primary suite with an en-suite bathroom, two additional bedrooms, and a full bathroom. The third level offers a versatile space with a wet bar and half bathroom, ideal for a family room, home office, or gym. Step out onto the patio for panoramic mountain views! Enjoy outdoor dining on the private patio and secure parking in the two-car garage. Located in a friendly community near parks, schools, shopping, and dining, this home offers suburban tranquility with urban convenience. Schedule a showing today and experience the best of Aurora living! Click the Virtual Tour link to view the 3D walkthrough. Discounted rate options may be available for qualified buyers of this home.
- Type:
- Single Family
- Sq.Ft.:
- 1,627
- Status:
- Active
- Beds:
- 3
- Lot size:
- 0.15 Acres
- Year built:
- 2017
- Baths:
- 2.00
- MLS#:
- 8206202
- Subdivision:
- High Point At Dia
ADDITIONAL INFORMATION
**Offering $5,000 in concessions for closing costs and/or rate buy down!! NEW ROOF JUST ADDED!! Welcome to your dream home! This charming ranch-style abode boasts effortless living with its low-maintenance front yard and fully fenced backyard, ensuring both privacy and convenience. Step inside to discover a spacious 3-bedroom, 2-bathroom sanctuary, where the heart of the home lies in the open-concept kitchen. Bright and inviting, the kitchen features ample natural light, laminate countertops, a generous pantry, and a stylish new barn door separating the laundry room. For added convenience, the washer and dryer are included. Park your vehicles with ease in the expansive 3-car garage, and enjoy the comfort of freshly cleaned carpets throughout. Plus, with access to a community pool courtesy of the HOA, beating the summer heat is a breeze. Nestled conveniently near the Denver International Airport and the Green Valley Ranch Golf Course, this home offers the perfect blend of suburban tranquility and urban accessibility. Don't miss your chance to make this your own slice of Colorado paradise!
$610,000
24231 E 40th Avenue Aurora, CO 80019
- Type:
- Single Family
- Sq.Ft.:
- 2,323
- Status:
- Active
- Beds:
- 3
- Lot size:
- 0.13 Acres
- Year built:
- 2021
- Baths:
- 3.00
- MLS#:
- 6038640
- Subdivision:
- The Aurora Highlands
ADDITIONAL INFORMATION
Discover this stunning 2021 Richmond American home in the vibrant and up-and-coming neighborhood of The Aurora Highlands. This modern residence features 3 spacious bedrooms, 3 pristine bathrooms, a versatile bonus room, and a cozy loft. The open floor plan is complemented by a covered patio and numerous high-end upgrades, ensuring both comfort and style. The Aurora Highlands is more than just a place to live—it's a community designed for connection. Nestled between the mountains and plains, this neighborhood offers the perfect balance of city life and wide-open Colorado landscapes. Enjoy the convenience of nearby schools, restaurants, shops, and a diverse, welcoming community. Be a part of the most distinctive new community to emerge in decades. The Aurora Highlands is ready to welcome you!
$555,000
24281 E 40th Avenue Aurora, CO 80019
- Type:
- Single Family
- Sq.Ft.:
- 2,330
- Status:
- Active
- Beds:
- 3
- Lot size:
- 0.13 Acres
- Year built:
- 2021
- Baths:
- 3.00
- MLS#:
- 6271149
- Subdivision:
- The Aurora Highlands
ADDITIONAL INFORMATION
This beautiful two-story Richmond home is located in the highly sought-after community of The Aurora Highlands is ready for a new owner. The beautifully landscaped front and back yards welcome you as you pull into your new driveway. Upon entering, you'll find a large office space and an open concept living area perfect for entertaining. The spacious kitchen features a large island, making it a dream for any cook, along with a sizeable walk-in pantry. Step outside to your extended cover patio to enjoy the mountain area and relax after a long day. Upstairs, you can enjoy the loft, primary suite, which includes an attached bathroom with double vanities, a walk-in shower, and walk in closet. Additionally, there are two guest bedrooms and full bathroom completing the upper level. Don't waste time to schedule a showing at your new home! This is an assumable loan with a payment of $3621 balance owed $487102
$484,950
6676 N Nepal Street Aurora, CO 80019
- Type:
- Single Family
- Sq.Ft.:
- 1,475
- Status:
- Active
- Beds:
- 3
- Lot size:
- 0.11 Acres
- Year built:
- 2024
- Baths:
- 2.00
- MLS#:
- 9700250
- Subdivision:
- Skyview At High Point
ADDITIONAL INFORMATION
**!!AVAILABLE NOW/MOVE IN READY!!**SPECIAL FINANCING AVAILABLE** This Jonquil Duo is waiting to impress with the convenience of its ranch-style layout along with designer finishes throughout. The main floor offers two generous secondary bedrooms with a shared bath. The open layout leads you to the back of the home where a beautiful kitchen awaits and features a quartz center island and stainless steel appliances. Beyond, the open dining room flows into the welcoming great room. The nearby primary suite showcases a spacious walk-in closet and a private bath. A convenient laundry and mud room completes the home.
$534,950
6593 N Malta Street Aurora, CO 80019
- Type:
- Single Family
- Sq.Ft.:
- 1,938
- Status:
- Active
- Beds:
- 4
- Lot size:
- 0.09 Acres
- Year built:
- 2024
- Baths:
- 3.00
- MLS#:
- 7642094
- Subdivision:
- Skyview At High Point
ADDITIONAL INFORMATION
**!!AVAILABLE NOW/MOVE IN READY!!**SPECIAL FINANCING AVAILABLE**This Citrine Duo is waiting to impress its residents with two stories of smartly inspired living spaces and designer finishes throughout. A covered entry leads past a generous bedroom and shared bath. The great room at the heart of the home welcomes you to relax and flows into an open dining room. The well-appointed kitchen features a quartz center island, stainless-steel appliances and pantry. Retreat upstairs to find two secondary bedrooms and a shared bath that make perfect accommodations for family or guests. The laundry rests outside the primary suite which showcases a beautiful private bath and spacious walk-in closet.
$514,950
6603 N Malta Street Aurora, CO 80019
- Type:
- Single Family
- Sq.Ft.:
- 1,912
- Status:
- Active
- Beds:
- 3
- Lot size:
- 0.09 Acres
- Year built:
- 2024
- Baths:
- 3.00
- MLS#:
- 2140094
- Subdivision:
- Skyview At High Point
ADDITIONAL INFORMATION
**!!AVAILABLE NOW/MOVE IN READY!!**SPECIAL FINANCING AVAILABLE**This Coral Duo is waiting to impress its residents with two stories of smartly inspired living spaces and designer finishes throughout. The main floor offers a large, uninterrupted space for relaxing, entertaining and dining. The well-appointed kitchen features stainless steel appliances and a quartz center island that opens to the dining and great room. Upstairs, you'll find a large loft, a full bath tucked between two secondary bedrooms that make perfect accommodations for family or guests. The convenient laundry rests near the primary suite showcasing a spacious walk-in closet and private bath.
$665,000
4904 Picadilly Road Aurora, CO 80019
- Type:
- Single Family
- Sq.Ft.:
- 2,365
- Status:
- Active
- Beds:
- 2
- Lot size:
- 0.27 Acres
- Year built:
- 2020
- Baths:
- 2.00
- MLS#:
- 6723323
- Subdivision:
- Green Valley Ranch
ADDITIONAL INFORMATION
Welcome to your dream home, a former model residence that seamlessly blends elegance and functionality. Situated on a desirable corner lot in a sought-after 55+ community, this is a stunning 4,050-square-foot former model home. Inside, you'll find an open floorplan that flows through the main living areas. The entrance foyer leads to a spacious living room, perfect for entertaining guests or enjoying cozy family nights. The heart of this home is the eat-in kitchen, featuring a large island, pantry, and top-of-the-line stainless steel appliances. Whether you're preparing a gourmet meal or enjoying casual dining, this kitchen is designed to impress. The primary bedroom is a true retreat, offering a serene escape with its generous size and luxurious en-suite bathroom. Complete with double sinks and a separate shower, this space provides the perfect sanctuary for relaxation. An additional flex room upstairs provides versatile space for a home office, playroom, or media center. The unfinished walkout basement offers endless potential, allowing you to customize and expand your living space. Step outside to the landscaped backyard, ideal for outdoor gatherings, gardening, or simply unwinding in the fresh air. Safety is paramount, with carbon monoxide detectors and smoke detectors throughout the home. This vibrant 55+ community offers a vacation-style resort experience with amenities including a clubhouse, pool, pickleball courts, and an activities director who curates events to keep you engaged and active. With two well-appointed bedrooms and two pristine bathrooms, this home is perfect for small families, professionals, or those looking to downsize without sacrificing luxury. Don't miss your chance to experience this exceptional property in person. Schedule your private tour today and discover the unique blend of comfort, style, and functionality that makes this home truly special.
$587,000
21022 E 63rd Drive Aurora, CO 80019
- Type:
- Single Family
- Sq.Ft.:
- 2,267
- Status:
- Active
- Beds:
- 3
- Lot size:
- 0.1 Acres
- Year built:
- 2024
- Baths:
- 3.00
- MLS#:
- 3378553
- Subdivision:
- Painted Prairie
ADDITIONAL INFORMATION
This stunning new home in Painted Prairie seamlessly blends elegance and functionality. This thoughtfully designed new home in Aurora, CO, offers a perfect harmony of space and comfort.As you step inside this new David Weekley home, you'll be greeted by an open-concept layout that effortlessly connects the living, dining and kitchen areas. The heart of this home, the kitchen, boasts modern appliances, sleek countertops and ample storage space, making it a haven for culinary enthusiasts.The Owner's Retreat provides a serene escape with its spacious design and en-suite bathroom featuring a walk-in shower. The additional two bedrooms are thoughtfully situated for privacy and convenience, perfect for accommodating family or guests. Designed to enhance everyday living, this home offers additional versatile spaces that can be adapted to suit your unique lifestyle – a home office, a cozy reading nook or a play area for the little ones. Send a message to the David Weekley Homes at Painted Prairie Team to build your future with this beautiful and energy-efficient new home in Aurora, CO.
$599,900
19703 E 63rd Place Aurora, CO 80019
- Type:
- Single Family
- Sq.Ft.:
- 2,398
- Status:
- Active
- Beds:
- 3
- Lot size:
- 0.18 Acres
- Year built:
- 2015
- Baths:
- 3.00
- MLS#:
- 6886856
- Subdivision:
- High Point At Dia
ADDITIONAL INFORMATION
This beautiful home is located in High Point in the DIA subdivision. Well-maintained move-in ready, this home has three beds/three baths—Brand New Roof in 2024 and new window screens. The Central Air was replaced in 2020, Professionally landscaped in 2019, and all new Stainless Steel Appliances. The study is a fantastic feature that can be used as an additional room or office. The Kitchen opens to the family room and dining area. The kitchen boasts a double oven, gas cooktop, granite countertops, and a large pantry. The primary bedroom has a large walk-in closet and a private ensuite bathroom. The laundry room is conveniently located on the second floor. A loft on the second floor can easily be used for a second sitting area. The Unfinished basement opens endless possibilities for buyers to do what they want with the space. Entertain/grill in the private backyard on the concrete deck. Close to shopping/dining areas, close to DIA, I-70, E470, and Light Rail for an easy commute. Book a showing today!
$464,990
23841 E 40th Avenue Aurora, CO 80019
- Type:
- Single Family
- Sq.Ft.:
- 1,829
- Status:
- Active
- Beds:
- 3
- Lot size:
- 0.04 Acres
- Year built:
- 2024
- Baths:
- 3.00
- MLS#:
- 6342311
- Subdivision:
- The Aurora Highlands
ADDITIONAL INFORMATION
Beautiful move-in ready home with fantastic features! The combination of New Caledonia granite countertops, white cabinets, and chrome hardware gives the kitchen a modern and sleek look. The raised cabinets in the secondary bath add both style and functionality. The 8' doors throughout the home adds a sense of spaciousness and elegance.The TV conduit and pre-wiring for pendant lights offer convenience and flexibility for setting up your entertainment system and lighting preferences. Plus, included in this home is our move-in ready package which offers 2” white faux wood window treatments and a Whirlpool stainless-steel side-by-side refrigerator, making settling into your new home convenient and hassle-free. The attention to detail and modern amenities enhances both style and comfort. Our Master Planned neighborhood is an incredible place to live! With twenty-one miles of trails, residents will have plenty of opportunities to enjoy outdoor activities like walking, running, and biking while exploring the natural beauty of the area. The planned town center which is coming soon will include shopping and eateries. This will be a convenient hub for residents to gather, socialize, and access essential amenities without having to travel far from home. More amenities to come are zip line, and climbing walls, which will offer exciting recreational opportunities for individuals and families alike. Coming soon are two future recreation centers with indoor and outdoor pools, as well as a water park, this will provide residents with even more opportunities for leisure and fun, making it easy to stay active and engaged within the community. Close to schools, easy access to I-70 and E-470, within 5-10 minutes to the Denver International Airport, 30 minutes to Denver Tech Center. Overall, this Master Planned neighborhood has been thoughtfully planned and designed to offer residents a balanced lifestyle with access to both natural beauty and modern conveniences.
- Type:
- Single Family
- Sq.Ft.:
- 1,932
- Status:
- Active
- Beds:
- 3
- Lot size:
- 0.07 Acres
- Year built:
- 2020
- Baths:
- 3.00
- MLS#:
- 7362063
- Subdivision:
- Carriage House Ii At Green Valley Ranch
ADDITIONAL INFORMATION
MOTIVATED SELLER Discover this stunning home nestled in the sought-after Green Valley Ranch community! As you step inside, you'll be greeted by a meticulously maintained property that exudes charm and elegance. Inside, you'll find luxury vinyl plank flooring, high ceilings, and a wall of windows that flood the home with natural light. The spacious living room flows seamlessly into the open kitchen which boasts an oversized island, granite countertops, SS appliances, and a pantry perfect for your storage needs. Whether you're hosting a dinner party or just enjoying a quiet night in, this kitchen has everything you need to create delicious meals with ease. Upstairs you'll find three generously sized bedrooms, including a luxurious primary retreat with an en-suite bath and large walk-in closet. The second-floor laundry room adds convenience to your daily routine, while the oversized linen closet ensures that you'll never run out of storage space. One of the most impressive feature of this home is the bonus room, which offers endless possibilities: equipped with a pool table & foosball table this bonus room is perfect for entertaining or simply relaxing. Outside, the low-maintenance backyard with artificial turf is ideal for enjoying Colorado's beautiful weather. The yard is fully fenced and comes with a sprinkler system making it easy to maintain and enjoy. The HOA takes care of front landscaping and snow removal, providing you with added peace of mind and freeing up more time for you to enjoy the things that matter most. This house has it all! WELCOME HOME. 4540 N Quemoy Street qualifies for preferred lender No money down- NO PMI loan program AND for $5,000 Grant that can be used towards closing costs!!
$507,500
3501 N Buchanan Way Aurora, CO 80019
- Type:
- Single Family
- Sq.Ft.:
- 1,775
- Status:
- Active
- Beds:
- 3
- Lot size:
- 0.13 Acres
- Year built:
- 2023
- Baths:
- 2.00
- MLS#:
- 8134428
- Subdivision:
- The Aurora Highlands
ADDITIONAL INFORMATION
Brand new, fully landscaped, Taylor Morrison Sand Dune model, ready to move in home in The Aurora Highlands. This large duplex has a gourmet kitchen, office (or third bedroom), and a large primary suite with mountain views. The gourmet kitchen is the heart of the open floor plan and includes all stainless appliances with cook top, wall oven/microwave, walk-in pantry and large sink with touch sense faucet. The primary bathroom has double sinks, a large shower with bench, and large walk-in closet. The office, and all bedrooms, are wired for data to support work the from home lifestyle. This new home, including the back yard, are ready for your creative touch. The Aurora Highlands is a brand new developing community with big plans. The K-8 school opened fall of 2023 and there are already miles of bike/walking paths throughout the community. Future plans include several pocket parks, indoor water park, recreation center, shopping plaza, medical center and more. Be one of the first to enjoy all the amenities.
- Type:
- Single Family
- Sq.Ft.:
- 1,994
- Status:
- Active
- Beds:
- 3
- Lot size:
- 0.13 Acres
- Year built:
- 2024
- Baths:
- 3.00
- MLS#:
- 4543273
- Subdivision:
- Aurora Highlands
ADDITIONAL INFORMATION
The Avon’s backbone of the home directs your attention to the great room, the dining area, and the kitchen. Use the space for a full dining room table, and entertain guests near the kitchen island with easy access to the yard! Go past the powder room and study room and upstairs are the two spacious secondary bedrooms each with walk-in-closets. Across the floor the primary suite owns a great balance of natural light. Inside features a larger linen closet and the largest walk-in-closet big enough for two people’s belongings. A 2-bay garage is standard. Photos are not of this exact property. They are for representational purposes only. Please contact builder for specifics on this property. Don’t miss out on the new reduced pricing good through 11/30/2024. Prices and incentives are contingent upon buyer closing a loan with builders affiliated lender and are subject to change at any time.
- Type:
- Single Family
- Sq.Ft.:
- 2,433
- Status:
- Active
- Beds:
- 4
- Lot size:
- 0.16 Acres
- Year built:
- 2024
- Baths:
- 3.00
- MLS#:
- 1610153
- Subdivision:
- Aurora Highlands
ADDITIONAL INFORMATION
As you walk through the long foyer, the Vail bestows productivity, relaxation and entertainment on all sides. In a linear fashion, the great room, the dining area, and the kitchen are accompanied by a kitchen island with easy access to the patio. Beside the stairway and you'll notice a charming private bedroom, a full bath, and a courteous study are undisturbed producing a serene environment. Upstairs to your left are three bedrooms to share a full bath, and on the right—the luxurious primary suite. A large window for natural light and the walkthrough private bathroom leads to a walk-in-closet plenty for two. Photos are not of this exact property. They are for representational purposes only. Please contact builder for specifics on this property. Don’t miss out on the new reduced pricing good through 12/31/2024. Prices and incentives are contingent upon buyer closing a loan with builders affiliated lender and are subject to change at any time.
- Type:
- Single Family
- Sq.Ft.:
- 2,703
- Status:
- Active
- Beds:
- 5
- Lot size:
- 0.06 Acres
- Year built:
- 2017
- Baths:
- 3.00
- MLS#:
- 2493888
- Subdivision:
- High Point At Dia
ADDITIONAL INFORMATION
Back on the Market! No fault of the Seller- We have an appraisal and full inspection report available to you. This house comes with a new roof and new siding. This remarkable 5-bedroom, 3 car garage home, is located on a spacious corner lot near the Gaylord Rockies Resort and Convention Center. This home has been upgraded with lighting features and stunning accent walls throughout the home. As you enter, you are greeted by an entryway and den that can be used as an office space, at home library, and much more. The kitchen has been well kept along with stainless appliances and boasts an open floor plan with natural lighting- perfect for entertaining! Adjacent to this living space, there is a bedroom for comfort along with a full bath on the first floor. The second level of the home offers a spacious loft that has multiple uses you can make your own. The master suite has a unique layout with a large walk in closet and master bath. There are also 3 additional spacious bedrooms and 1 full bath. This home also comes with a state-of-the-art security camera system, water purifier, new water heater and new carpets throughout. It has a large backyard that is full of potential for a wonderful outdoor living space! The home is bright, welcoming, and open! It is located just minutes from retail, restaurants, and the Denver International Airport. Welcome to your new home!
- Type:
- Single Family
- Sq.Ft.:
- 2,433
- Status:
- Active
- Beds:
- 4
- Lot size:
- 0.23 Acres
- Year built:
- 2024
- Baths:
- 3.00
- MLS#:
- 2359739
- Subdivision:
- Aurora Highlands
ADDITIONAL INFORMATION
As you walk through the long foyer, the Vail bestows productivity, relaxation and entertainment on all sides. In a linear fashion, the great room, the dining area, and the kitchen are accompanied by a kitchen island with easy access to the patio. Beside the stairway and you'll notice a charming private bedroom, a full bath, and a courteous study are undisturbed producing a serene environment. Upstairs to your left are three bedrooms to share a full bath, and on the right—the luxurious primary suite. A large window for natural light and the walkthrough private bathroom leads to a walk-in-closet plenty for two. Photos are not of this exact property. They are for representational purposes only. Please contact builder for specifics on this property. Don’t miss out on the new reduced pricing good through 12/31/2024. Prices and incentives are contingent upon buyer closing a loan with builders affiliated lender and are subject to change at any time.
- Type:
- Single Family
- Sq.Ft.:
- 2,228
- Status:
- Active
- Beds:
- 2
- Lot size:
- 0.12 Acres
- Year built:
- 2022
- Baths:
- 2.00
- MLS#:
- 3697524
- Subdivision:
- The Reserve
ADDITIONAL INFORMATION
Welcome to this stunning well-maintained, six-year-old ranch home in a desirable Adonea neighborhood of recently built homes. The open concept design includes a large kitchen island with granite countertops, ample cabinet space, a large living room area and a convenient main floor laundry with mudroom leading to an expanded 2.5-car oversized garage with plenty of storage space. Featuring an inviting ambiance, the main floor offers primary and second bedrooms, a second full bathroom, and an open office for easy access on one level. The office area can be adapted to a formal dining room or third bedroom on the main level, if you desire. The primary bedroom includes an attached bath and spacious walk-in closet. Head down to the large, finished basement featuring a second family room, two conforming bedrooms with oversized windows for natural light, full bath, plus a sizable utility room and sink, plenty of storage and access to a large crawl space with more room for storage. Enjoy a fully fenced, landscaped backyard with raised garden beds ready for someone with a green thumb! New roof just installed. This home is a must-see, located just two blocks from the clubhouse and pool, with easy access to parks, schools, and highways ( I-70 and E-470), but the home is located away from busy streets. Quick possession is available. Schedule your private tour today. This gem won't last long, is affordable and a great value!
Andrea Conner, Colorado License # ER.100067447, Xome Inc., License #EC100044283, [email protected], 844-400-9663, 750 State Highway 121 Bypass, Suite 100, Lewisville, TX 75067

Listings courtesy of REcolorado as distributed by MLS GRID. Based on information submitted to the MLS GRID as of {{last updated}}. All data is obtained from various sources and may not have been verified by broker or MLS GRID. Supplied Open House Information is subject to change without notice. All information should be independently reviewed and verified for accuracy. Properties may or may not be listed by the office/agent presenting the information. Properties displayed may be listed or sold by various participants in the MLS. The content relating to real estate for sale in this Web site comes in part from the Internet Data eXchange (“IDX”) program of METROLIST, INC., DBA RECOLORADO® Real estate listings held by brokers other than this broker are marked with the IDX Logo. This information is being provided for the consumers’ personal, non-commercial use and may not be used for any other purpose. All information subject to change and should be independently verified. © 2024 METROLIST, INC., DBA RECOLORADO® – All Rights Reserved Click Here to view Full REcolorado Disclaimer
Aurora Real Estate
The median home value in Aurora, CO is $458,600. This is lower than the county median home value of $476,700. The national median home value is $338,100. The average price of homes sold in Aurora, CO is $458,600. Approximately 59.37% of Aurora homes are owned, compared to 35.97% rented, while 4.66% are vacant. Aurora real estate listings include condos, townhomes, and single family homes for sale. Commercial properties are also available. If you see a property you’re interested in, contact a Aurora real estate agent to arrange a tour today!
Aurora, Colorado 80019 has a population of 383,496. Aurora 80019 is less family-centric than the surrounding county with 32.34% of the households containing married families with children. The county average for households married with children is 36.8%.
The median household income in Aurora, Colorado 80019 is $72,052. The median household income for the surrounding county is $78,304 compared to the national median of $69,021. The median age of people living in Aurora 80019 is 35 years.
Aurora Weather
The average high temperature in July is 88.2 degrees, with an average low temperature in January of 18 degrees. The average rainfall is approximately 16.8 inches per year, with 61.7 inches of snow per year.

