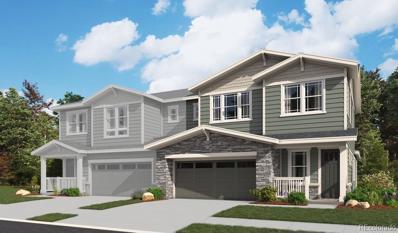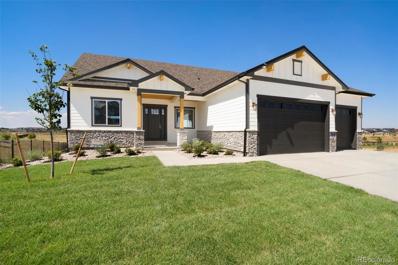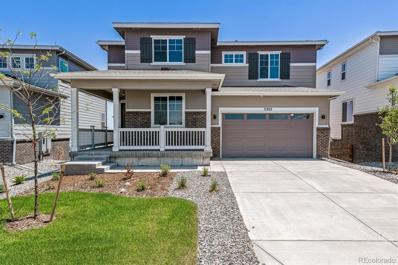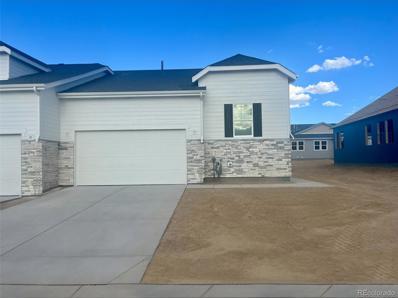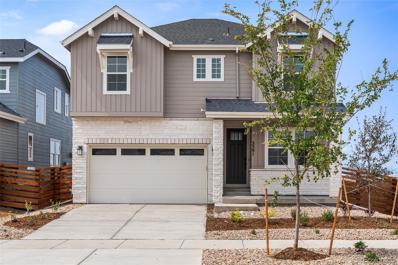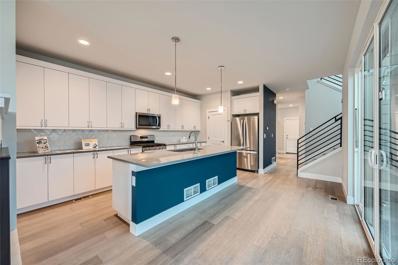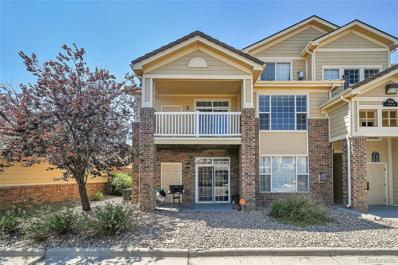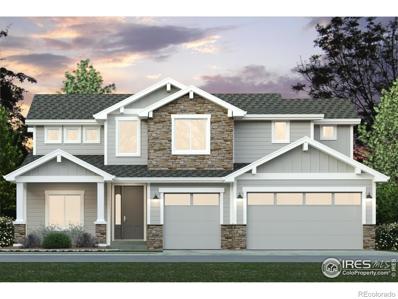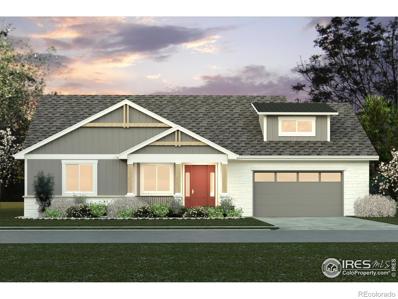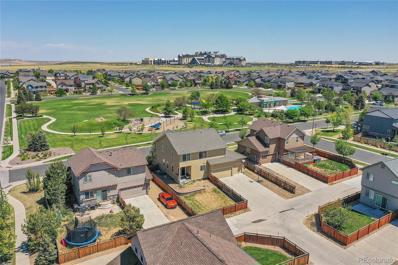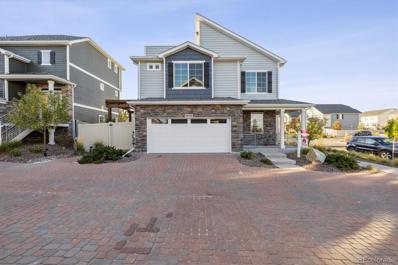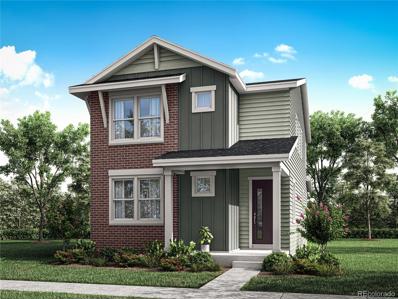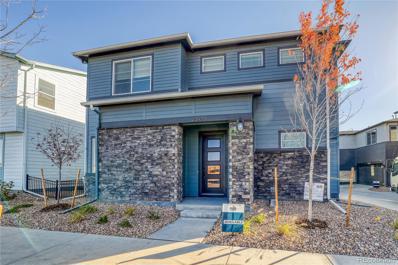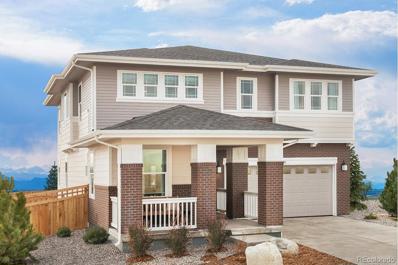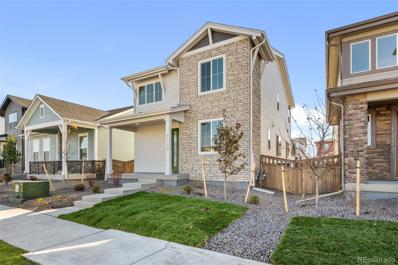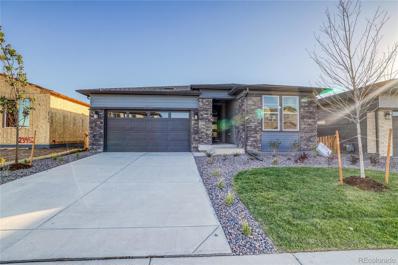Aurora CO Homes for Rent
$559,950
6594 N Malta Street Aurora, CO 80019
- Type:
- Single Family
- Sq.Ft.:
- 2,487
- Status:
- Active
- Beds:
- 4
- Lot size:
- 0.09 Acres
- Year built:
- 2024
- Baths:
- 3.00
- MLS#:
- 5890151
- Subdivision:
- Skyview At High Point
ADDITIONAL INFORMATION
**!!AVAILABLE NOW/MOVE IN READY!!**SPECIAL FINANCING AVAILABLE** This Lynwood ll Duo comes ready to impress with two stories of smartly inspired living spaces and designer finishes throughout. The main floor is ideal for entertaining with its open layout. The well-appointed kitchen features a quartz center island, pantry and stainless steel appliances. Beyond, the open dining room flows into the great room with a fireplace. The nearby primary suite showcases a spacious walk-in closet and private bath. A powder room, laundry and mudroom complete the main floor. Retreat upstairs to find a cozy loft, three secondary bedrooms all with walk-in closets and a shared bath that makes perfect accommodations for family of guests.
$814,950
3825 N Elk Street Aurora, CO 80019
- Type:
- Single Family
- Sq.Ft.:
- 4,352
- Status:
- Active
- Beds:
- 5
- Lot size:
- 0.18 Acres
- Year built:
- 2024
- Baths:
- 4.00
- MLS#:
- 4159069
- Subdivision:
- The Aurora Highlands
ADDITIONAL INFORMATION
**!!AVAILABLE NOW/MOVE IN READY!!**SPECIAL FINANCING AVAILABLE**BACKS TO OPEN SPACE**This Yorktown is waiting to impress its residents with two stories of smartly inspired living spaces and designer finishes throughout! The main floor provides room for entertaining and productivity, with a spacious study resting near the entry. The great room welcomes you to relax with its fireplace and flows into the gourmet kitchen, which impresses any level of chef with its quartz center island and stainless steel appliances. A connected sunroom provides space for more formal meals and conversation. A covered patio is available for outdoor leisure. Retreat upstairs to find three generous bedrooms with a shared bath that makes perfect accommodations for family or guests. A centralized loft and the laundry room rests near the primary suite, which showcases a private, 5-piece bath and spacious walk-in closet. If that wasn't enough, this home includes a finished basement that boasts a wide-open rec room, an additional bedroom and a shared full bath
$1,134,990
24113 E 36th Place Aurora, CO 80019
- Type:
- Single Family
- Sq.Ft.:
- 3,711
- Status:
- Active
- Beds:
- 5
- Lot size:
- 0.22 Acres
- Year built:
- 2024
- Baths:
- 4.00
- MLS#:
- 4590156
- Subdivision:
- The Aurora Highlands
ADDITIONAL INFORMATION
Ready Now!! The Camden by Bridgewater Homes! This beautiful ranch style home has 5 beds, 3.5 baths, plus full 75%+ finished garden level basement! Quality construction with 2'x6' exterior walls & luxury interior features including engineered hardwood flooring, cabinets by Tharp, upgraded gourmet kitchen, slab quartz counters, gas range, double ovens, stainless steel appliances, walk-in pantry, gas fireplace with stone to ceiling, main floor office with custom built-in desk, humidifier & AC. Large primary suite with luxury 5pc bath & spacious walk-in closet. Oversized 3 Car garage, 15'x17' covered deck & front yard landscaping.
- Type:
- Single Family
- Sq.Ft.:
- 2,341
- Status:
- Active
- Beds:
- 3
- Lot size:
- 0.13 Acres
- Year built:
- 2024
- Baths:
- 3.00
- MLS#:
- 7396563
- Subdivision:
- Aurora Highlands
ADDITIONAL INFORMATION
At the heart of the Silverthorne plan, a well-appointed kitchen with a center island overlooks a spacious dining and great room area—boasting plenty of space for entertaining with direct access to the backyard. Additional main-floor highlights include a private study and powder bath off the foyer. Heading upstairs, you'll find a versatile loft with access to two secondary bedrooms—one with a walk-in closet—a full hall bath, and a lavish primary suite with a sprawling walk-in closet and attached bath. Included Features: Walk-out Basement, A/C, Deck with Stairs. Please contact builder for specifics on this property. Don’t miss out on the new reduced pricing good through 11/30/2024. Prices and incentives are contingent upon buyer closing a loan with builders affiliated lender and are subject to change at any time.
$473,990
3448 N Duquesne Way Aurora, CO 80019
- Type:
- Single Family
- Sq.Ft.:
- 1,537
- Status:
- Active
- Beds:
- 2
- Lot size:
- 0.12 Acres
- Year built:
- 2024
- Baths:
- 2.00
- MLS#:
- 1999722
- Subdivision:
- Aurora Highlands
ADDITIONAL INFORMATION
MLS#1999722 REPRESENATATIVE PHOTOS ADDED. Built by Taylor Morrison, November Completion! The Rocky Mountain model in the Aurora Highlands – Landmark Community features a low-maintenance, single-level design that's perfect for easy living. As you enter through the spacious foyer, you'll find yourself in an open layout that connects the kitchen, great room, and dining area—ideal for entertaining guests. The thoughtfully designed plan includes a well-sized laundry room, an additional bedroom, and a full bath at the front of the home for convenience. When it's time to unwind, the private primary suite offers a tranquil retreat with a 4-piece bath and a large walk-in closet. Plus, the full unfinished basement provides ample opportunities for future customization or extra storage space. Structural options added: Outdoor living 1, and built in appliances.
$743,990
3391 N Buchanan Way Aurora, CO 80019
- Type:
- Single Family
- Sq.Ft.:
- 3,535
- Status:
- Active
- Beds:
- 4
- Lot size:
- 0.1 Acres
- Year built:
- 2024
- Baths:
- 4.00
- MLS#:
- 9908447
- Subdivision:
- Aurora Highlands
ADDITIONAL INFORMATION
MLS#9908447 Ready Now! The Ridgway at Aurora Highlands stands out with its contemporary, family-inspired design. The kitchen, featuring an eat-in island and expansive walk-in pantry, overlooks the everyday dining space. At the front of the home, a convenient flex space serves perfectly as a study, kids' playroom, or multi-purpose room. The great room's airy volume ceilings create an inviting atmosphere for family time and entertaining. The second story offers a private primary suite, a loft, and two additional bedrooms. With a two-car garage, large laundry room, and options for up to six bedrooms, this home is ideal for a growing household. Structural options include: built in appliance package, 14 seer A/C, finished basement, 8'x 12' sliding glass door, modern fireplace, double 8' glass door at study, 8' interior doors, primary bath configuration 3, covered outdoor living 1, additional skink at secondary bath, and upgraded rail sand spindle.
$599,500
21541 E 60th Avenue Aurora, CO 80019
- Type:
- Single Family
- Sq.Ft.:
- 2,251
- Status:
- Active
- Beds:
- 3
- Lot size:
- 0.08 Acres
- Year built:
- 2019
- Baths:
- 3.00
- MLS#:
- 3913457
- Subdivision:
- Painted Prairie
ADDITIONAL INFORMATION
This stunning newer build offers so much for any home buyer. With three spacious bedrooms upstairs and a versatile office on the main floor, this home is designed for modern living. The custom 5-piece master bath is a true oasis, perfect for unwinding after a long day. Every detail has been thoughtfully considered to provide comfort and style, the open-concept living spaces and extended countertops are great for entertaining. Imagine cooking in your spacious kitchen, and a large island perfect for gatherings. The living area is bright and welcoming, with plenty of natural light and a cozy double-sided fireplace for those chilly evenings. The main floor office is ideal for working from home, or it could be used as a guest room or play area. Upstairs, the master suite is amazing. The 5-piece master bath features a stand-alone soaking tub, a spacious shower, and dual vanities, making it the perfect place for your morning routine. This home offers a private backyard, perfect for summer barbecues or just enjoying the outdoors. Located in a vibrant community with easy access to schools, parks, airports, and shopping, this home is the perfect blend of convenience and luxury. You'll love the convenience, style, and proximity to fun and entertainment. Community Website: https://rem.ax/3YnuvVD
$449,990
21972 E 38th Place Aurora, CO 80019
- Type:
- Single Family
- Sq.Ft.:
- 1,464
- Status:
- Active
- Beds:
- 3
- Lot size:
- 0.07 Acres
- Year built:
- 2024
- Baths:
- 3.00
- MLS#:
- 1985265
- Subdivision:
- Green Valley Ranch East
ADDITIONAL INFORMATION
The Shire floorplan blends style with innovation in a home crafted for flexibility, affordability, and efficiency. This single-family, 2-story layout spans 1,464 sq. ft. and offers 3 beds, 2.5 baths, and an oversized 2-car garage with storage. This home is set on a private cul-de-sac with plenty of curb appeal featuring a multi-dimensional exterior, charming front porch, patio, and 5' privacy fencing. The interior is bright with oversized windows, 9' ceilings on the main floor, and an expansive "heart of the home" great room. Enjoy designer LVP flooring, Shaw carpeting, Whirlpool appliances, Delta faucets, and Sherwin-Williams paint throughout. The kitchen is complete with a dining island, designer countertops, and a stainless-steel sink. The spacious primary boasts a walk-in closet, double vanity, and spa shower. Whole-house window coverings. 4.99 FIXED INTEREST RATE. All terms and conditions subject to credit approval as well as market conditions. Offer cannot be combined with any other incentives. Loan must be financed through Nest Home Lending, LLC. NMLS 1573857 (877) 426-4184 Actual home may differ from artist's rendering or photography shown.
- Type:
- Condo
- Sq.Ft.:
- 1,232
- Status:
- Active
- Beds:
- 2
- Year built:
- 2004
- Baths:
- 2.00
- MLS#:
- 6946260
- Subdivision:
- First Creek
ADDITIONAL INFORMATION
Welcome Home to First Creek Farm Condos! This spacious 2nd floor unit is one of the larger floor plans in the community with both bedrooms at opposite ends of the property for added privacy. Primary suite includes a walk-in closet, attached bathroom, and a private covered balcony with storage. The large kitchen features ample cabinets and looks out onto the main living area with a gas fireplace and sliding door to a large covered balcony. Convenient laundry room in unit. This property includes new light fixtures, new window coverings, new paint, new water heater, and it's professionally cleaned. This property is ready to be called home! Located in a gated community that includes a 24-hour fitness center, pool, hot tub, playground, and clubhouse. Located within walking distance to Singletree Park with off-leash dog area. Close to DIA, RTD A-Line, Pena Blvd, E-470 toll, shopping, dining and golf course. You don't want to miss this great opportunity!
$759,990
24146 E 35th Drive Aurora, CO 80019
- Type:
- Single Family
- Sq.Ft.:
- 2,652
- Status:
- Active
- Beds:
- 4
- Lot size:
- 0.17 Acres
- Baths:
- 3.00
- MLS#:
- IR1014588
- Subdivision:
- The Aurora Highlands
ADDITIONAL INFORMATION
The Adeline by Bridgewater Homes! This unique two story home offers 4 beds, 2.5 baths, main floor office (or 4th bedroom) and full unfinished basement! Quality construction w/2x6 exterior walls. Luxury interior features including engineered hardwood flooring, cabinets by Tharp, slab granite counters, gas range/oven, stainless steel appliances, walk-in pantry, mudroom, gas fireplace, large master suite with 5pc luxury bath, upstairs laundry, humidifier, A/C, oversized 3-Car Garage, front yard landscaping & 10'X18' Patio. Construction has not started. Home is not to be built. Construction has not started
$950,990
23833 E 36th Place Aurora, CO 80019
- Type:
- Single Family
- Sq.Ft.:
- 2,507
- Status:
- Active
- Beds:
- 3
- Lot size:
- 0.2 Acres
- Baths:
- 3.00
- MLS#:
- IR1014587
- Subdivision:
- The Aurora Highlands
ADDITIONAL INFORMATION
Introducing the Ainsley by Bridgewater Homes! This spacious, ranch style home has 3 beds and 2.5 baths and an unfinished walkout basement! Quality construction w/2x6 exterior walls & inviting open floor plan. Interior features, engineered hardwood floors, slab granite counters, cabinets by Tharp, stainless steel appliances, gas range/oven, walk-in pantry, gas fireplace, spacious master suite with luxury 5pc bath and large walk-in closet. Oversized 3 Car garage, front yard landscaping & 11'x15' patio. All Bridgewater homes include a refrigerator, humidifier and AC! Construction has not started. Home is not to be built. Construction has not started.
$610,000
19680 E 61st Drive Aurora, CO 80019
- Type:
- Single Family
- Sq.Ft.:
- 2,712
- Status:
- Active
- Beds:
- 5
- Lot size:
- 0.16 Acres
- Year built:
- 2015
- Baths:
- 4.00
- MLS#:
- 2674307
- Subdivision:
- High Point At Dia
ADDITIONAL INFORMATION
****OPEN HOUSE SATURDAY AND SUNDAY FROM 11AM - 2PM**** This stunning home offers over 2,700 square feet of finished living space, featuring 6 bedrooms and 4 bathrooms. The main floor includes a versatile study, perfect for a home office or library. Enjoy outdoor living with a fenced, generously-sized back and side yard, as well as a charming front porch overlooking the community park. The attached 3-car garage provides ample parking and storage. Conveniently located just minutes from groceries, schools, retail shops, and the airport, this home offers both comfort and convenience. The finished basement adds additional living space, making it ideal for entertaining or relaxation. Best of all, this park-front property offers serene views and easy access to outdoor activities. Don't miss the opportunity to make this exceptional home yours!
- Type:
- Single Family
- Sq.Ft.:
- 1,994
- Status:
- Active
- Beds:
- 3
- Lot size:
- 0.22 Acres
- Year built:
- 2024
- Baths:
- 3.00
- MLS#:
- 8365895
- Subdivision:
- Aurora Highlands
ADDITIONAL INFORMATION
This home is on a 9,525 sq ft oversized home site and includes a full 9' garden-level basement. The entrance leads into an open foyer w/ an open railing staircase to one side and entry to a secluded study on the other. A powder bath is also ncluded just off of the main foyer area. As you enter further the layout directs your attention to the spacious great room, dining area, and open kitchen with a center island. The sliding glass door off the kitchen has easy access to the backyard! Upstairs opens to a cozy loft area. the second floor also features two spacious secondary bedrooms each with walk-in-closets. The owner’s suite is located opposite the secondary bedrooms and gives way to a great balance of natural light. The primary bath features dual sinks, a large linen closet, and a spacious walk-in-closet built for two. A 3-bay garage is included. And a full, unfinished garden-level basement completes the home. Full 9' Garden-Level Basement, Central A/C, Deck with Stairs, Covered Front Porch, Open Square Spindle Railings, 3-Bay Attached Garage Photos are not of this exact property. They are for representational purposes only. Please contact builder for specifics on this property. Don’t miss out on the new reduced pricing good through 12/31/2024. Prices and incentives are contingent upon buyer closing a loan with builders affiliated lender and are subject to change at any time.
$490,000
4606 N Quatar Court Aurora, CO 80019
- Type:
- Single Family
- Sq.Ft.:
- 1,501
- Status:
- Active
- Beds:
- 2
- Lot size:
- 0.09 Acres
- Year built:
- 2019
- Baths:
- 3.00
- MLS#:
- 1819444
- Subdivision:
- Green Valley Ranch
ADDITIONAL INFORMATION
Welcome to your dream home! This exquisite 2-bedroom, 3-bathroom former model home is filled with upgrades and features that make it truly special. Step inside to discover a spacious and well-designed interior, starting with the main living area that offers an open floor plan perfect for entertaining. The gourmet kitchen is a chef's delight, featuring high-end appliances, custom cabinetry, and a large island with seating. The adjacent dining and living areas are bathed in natural light, creating a warm and inviting atmosphere. The main level includes a luxurious primary bedroom with an en-suite bathroom, complete with double sinks, a spa-like shower, and ample cabinet and countertop space. An additional bedroom and full bathroom provide ample space for family or guests. Upstairs, you'll find a versatile loft that can be used as a home office, media room, or additional living space to suit your needs. The highlight of this home is the stunning rooftop deck, offering panoramic views and a perfect spot for outdoor relaxation or entertaining. Outside, the private backyard provides a serene retreat with a back patio featuring a pergola, ideal for outdoor gatherings. The front yard maintenance, including snow removal and lawn care, is conveniently taken care of, allowing you to enjoy a hassle-free lifestyle. Additional features include a 2-car garage, providing ample storage and parking space. This single-family home is located in a desirable neighborhood with easy access to local amenities, shopping, and dining. Don't miss the opportunity to own this exceptional home with upgrades galore. Schedule your private tour today and experience the perfect blend of comfort, style, and convenience. Office area has been converted to 2 car garage
$674,950
24584 E 37th Avenue Aurora, CO 80019
- Type:
- Single Family
- Sq.Ft.:
- 3,480
- Status:
- Active
- Beds:
- 5
- Lot size:
- 0.13 Acres
- Year built:
- 2024
- Baths:
- 3.00
- MLS#:
- 5278383
- Subdivision:
- The Aurora Highlands
ADDITIONAL INFORMATION
**!!AVAILABLE NOW/MOVE IN READY!!**SPECIAL FINANCING AVAILABLE**This Arlington is waiting to impress with the convenience of its ranch-style layout along with designer finishes throughout. The main floor offers two generous bedrooms flanking a shared bath offering ideal accommodations for family or guests. The open layout leads you to the back of the home where a beautiful gourmet kitchen awaits and features a quartz center island, roomy pantry and stainless steel appliances. Beyond, the open dining room flows into the welcoming great room with a fireplace. The nearby primary suite showcases a spacious walk-in closet and a private five piece bath. A convenient laundry and mud room complete the main level. If that wasn’t enough, this exceptional home includes a finished basement that boasts a wide-open rec room with stunning wet bar, along with a shared bath and two large basement bedrooms with walk-in closets.
- Type:
- Single Family
- Sq.Ft.:
- 1,754
- Status:
- Active
- Beds:
- 3
- Lot size:
- 0.06 Acres
- Year built:
- 2022
- Baths:
- 3.00
- MLS#:
- 6935888
- Subdivision:
- Painted Prairie
ADDITIONAL INFORMATION
BETTER THAN BRAND NEW! This spacious paired home is located on one of the best lots in all of Painted Prairie. Adjacent to an oversized lot and the coming soon Town Center, with a view of the mountains along the entire front range. Additionally the Denver skyline is visible from most rooms in the house. Here are just a few more things you will love about this home. High end window treatments throughput, featuring top-down or bottom-up options. Top of the line refrigerator and washer/dryer and a BRAND NEW never been used gas range. Professional landscaping that includes drip line, decorative concrete steps and pavers, solar lighting and high quality turf not to mention the beautiful trees and shrubs. Ceiling fans have already been professionally installed in every room in the house, as well as upgraded shower fixtures in primary bathroom. ***FREE 1 year rate buy down available! Contact listing agent for the details. Don't waste time and money buying a new home that requires thousands of dollars to install everything that doesn’t come included!
$553,370
21239 E 62nd Avenue Aurora, CO 80019
- Type:
- Single Family
- Sq.Ft.:
- 1,822
- Status:
- Active
- Beds:
- 3
- Lot size:
- 0.08 Acres
- Year built:
- 2024
- Baths:
- 3.00
- MLS#:
- 4538760
- Subdivision:
- Painted Prairie
ADDITIONAL INFORMATION
LIMITED-TIME 3.25% INTEREST RATE OFFER Take advantage of a $30,000 financing incentive towards interest rate 2-1 buy-down that gives you a 1st year rate of 3.25%, 2nd year rate of 4.25% and the remainder of the loan at 5.25% (6.26% APR). Offer good thru 11/28/2024. Currently under construction with an anticipated closing late fall 2024. This home includes upgraded Whirlpool appliances and quartz counter tops in the kitchen and a main level study! Upstairs features primary suite with walk in closet, two secondary bedrooms, and convenient laundry. A full unfinished basement is ready for you to put your finishing touches on. Covered front porch, and a detached two car garage leaves backyard space, with an extended patio for you to enjoy Colorado summer evenings. Front yard landscaping is included and maintained. Located in Painted Prairie, Denver Metro's newest Neo-traditional residential community that includes 129 acres of open space parks, trails, community gardens and green spaces. Located near The Gaylord and the new Town Center that is coming soon! Check out the Berkeley Homes models in the Painted Prairie community and ask about other available homes. Don't miss this brand new home from Berkeley Homes at Painted Prairie. Disclaimer: Pricing and features subject to change. Rate buy-down that includes use of $30,000 financing credit is only valid when using a Berkeley Homes preferred lender and is only valid on these homes. Berkeley Homes and BH Painted Prairie 43, LLC reserves the right to change or withdraw any offer, and funds are limited and may no longer be available without notice. Rate shown valid on FHA loan, with 3.5% down. Primary residences only. Additional costs apply for credit scores under 740. Not all buyers may qualify.
$466,990
23910 E 41st Avenue Aurora, CO 80019
- Type:
- Single Family
- Sq.Ft.:
- 1,829
- Status:
- Active
- Beds:
- 3
- Lot size:
- 0.06 Acres
- Year built:
- 2024
- Baths:
- 3.00
- MLS#:
- 4465188
- Subdivision:
- The Aurora Highlands
ADDITIONAL INFORMATION
Cozy home with 9' foot ceilings on both floors with open concept and enough space and storage for everyone. The kitchen is a designed for modern lifestyles, with a spacious island open to your gathering room. The low maintenance landscape with fenced in exterior space is great and frees you up to enjoy life. This Eldora home located in the suburbs of Aurora in a gorgeous master planned community that offers 21 miles of walking trails, linear art park, future retail shopping centers, restaurants, recreational buildings, in-door/outdoor pools and ice skating rink to come in the near future. Our community is centrally located arounds all the fun and recreation this community has to offer. Make this home yours today.
- Type:
- Single Family
- Sq.Ft.:
- 2,301
- Status:
- Active
- Beds:
- 4
- Lot size:
- 0.11 Acres
- Year built:
- 2024
- Baths:
- 3.00
- MLS#:
- 2341341
- Subdivision:
- Painted Prairie
ADDITIONAL INFORMATION
Come see Painted Prairie's new phase, closer to the main park and with easy access to 56th Ave. This home-site faces east, and is at waling distance to future town center (under construction), green spaces and other amenities and features a 2-story home with a den and 1/2 bath on main floor and 4 bedrooms and 2 full bathrooms on the 2nd floor, beautifully upgraded kitchen, fireplace and spacious living area. This home will be ready around January/February of 2025. Has quartz counter tops, dual vanity sinks in the primary bathroom, and a crawl space for storage. The home is also only a short walk 2 blocks from the main park (22 acres of green areas, playgrounds and trails). It won't last long so please come and see for yourself today! Also, don't forget to inquiry about our amazing incentives! The Listing Team represents builder/seller as a Transaction Broker.
$625,000
21215 E 61st Drive Aurora, CO 80019
- Type:
- Single Family
- Sq.Ft.:
- 2,301
- Status:
- Active
- Beds:
- 3
- Lot size:
- 0.13 Acres
- Year built:
- 2024
- Baths:
- 3.00
- MLS#:
- 6094335
- Subdivision:
- Painted Prairie
ADDITIONAL INFORMATION
Painted Prairie is Denver's hottest new development community! This highly desirable home-site faces south and is at walking distance to the proposed school site, future town center (under construction) and other amenities and features a 2-story home with a den and 1/2 bath on main floor and 3 bedrooms and 2 full bathrooms on the 2nd floor, beautifully upgraded kitchen and spacious living area. This home will be ready around November/December of 2024. Has quartz counter tops, dual vanity sinks in the primary bathroom, and a spacious unfinished basement, that has lots of potential. The home is also only a short walk 3 blocks from the main park (22 acres of green areas, playgrounds and trails). It won't last long so please come and see for yourself today! Also, don't forget to inquiry about our amazing incentives!The Listing Team represents builder/seller as a Transaction Broker.
$549,950
24951 E 38th Avenue Aurora, CO 80019
- Type:
- Single Family
- Sq.Ft.:
- 1,875
- Status:
- Active
- Beds:
- 3
- Lot size:
- 0.17 Acres
- Year built:
- 2024
- Baths:
- 3.00
- MLS#:
- 9398040
- Subdivision:
- The Aurora Highlands
ADDITIONAL INFORMATION
**!!AVAILABLE NOW/MOVE IN READY!!**SPECIAL FINANCING AVAILABLE**This Coral is waiting to impress its residents with two stories of smartly inspired living spaces and designer finishes throughout. The main floor offers a large, uninterrupted space for relaxing, entertaining and dining. The well-appointed kitchen features stainless steel appliances and a quartz center island that opens to the dining and great room. Upstairs, you'll find a large loft, a full bath tucked between two secondary bedrooms that make perfect accommodations for family or guests. The convenient laundry rests near the primary suite showcasing a spacious walk-in closet and private bath.
$554,950
24971 E 38th Avenue Aurora, CO 80019
- Type:
- Single Family
- Sq.Ft.:
- 1,964
- Status:
- Active
- Beds:
- 4
- Lot size:
- 0.16 Acres
- Year built:
- 2024
- Baths:
- 3.00
- MLS#:
- 7907926
- Subdivision:
- The Aurora Highlands
ADDITIONAL INFORMATION
**!!AVAILABLE NOW/MOVE IN READY!!**SPECIAL FINANCING AVAILABLE** This Citrine is waiting to impress its residents with two stories of smartly inspired living spaces and designer finishes throughout. A covered entry leads past a generous bedroom and shared bath. The great room at the heart of the home welcomes you to relax and flows into an open dining room. The well-appointed kitchen features a quartz center island, stainless-steel appliances and pantry. Retreat upstairs to find two secondary bedrooms and a shared full bath that make perfect accommodations for family or guests. The laundry rests outside the primary suite which showcases a beautiful private bath and spacious walk-in closet.
$649,950
24991 E 38th Avenue Aurora, CO 80019
- Type:
- Single Family
- Sq.Ft.:
- 2,118
- Status:
- Active
- Beds:
- 3
- Lot size:
- 0.17 Acres
- Year built:
- 2024
- Baths:
- 2.00
- MLS#:
- 1600734
- Subdivision:
- The Aurora Highlands
ADDITIONAL INFORMATION
**!!AVAILABLE NOW/MOVE IN READY!!**CORNER LOT HOME WITH RV GARAGE**SPECIAL FINANCING AVAILABLE** This Copper is waiting to impress with the convenience of its ranch-style layout along with designer finishes throughout. A covered entry leads past two secondary bedrooms with a shared bath and a convenient flex room. Beyond, a beautiful kitchen showcases a quartz island, stainless steel appliances and a pantry flows into a great room with a fireplace. The nearby primary suite showcases a spacious walk-in closet and private bath. A convenient laundry and mud room off the garage completes the main level.
$575,633
21224 E 63rd Drive Aurora, CO 80019
- Type:
- Single Family
- Sq.Ft.:
- 1,660
- Status:
- Active
- Beds:
- 3
- Lot size:
- 0.08 Acres
- Year built:
- 2024
- Baths:
- 3.00
- MLS#:
- 7827302
- Subdivision:
- Painted Prairie
ADDITIONAL INFORMATION
LIMITED-TIME 3.25% INTEREST RATE OFFER Take advantage of a $30,000 financing incentive towards interest rate 2-1 buy-down that gives you a 1st year rate of 3.25%, 2nd year rate of 4.25% and the remainder of the loan at 5.25% (6.26% APR). Offer good thru 11/28/2024. Currently under construction with an anticipated closing late fall 2024. This home includes upgraded Whirlpool appliances and quartz counter tops in the kitchen and a main level study! Upstairs features primary suite with walk in closet, two secondary bedrooms, and convenient laundry. A full unfinished basement is ready for you to put your finishing touches on. Covered front porch, and a detached two car garage leaves backyard space, with an extended patio for you to enjoy Colorado summer evenings. Front yard landscaping is included and maintained. Located in Painted Prairie, Denver Metro's newest Neo-traditional residential community that includes 129 acres of open space parks, trails, community gardens and green spaces. Located near The Gaylord and the new Town Center that is coming soon! Check out the Berkeley Homes models in the Painted Prairie community and ask about other available homes. Don't miss this brand new home from Berkeley Homes at Painted Prairie. Disclaimer: Pricing and features subject to change. Rate buy-down that includes use of $30,000 financing credit is only valid when using a Berkeley Homes preferred lender and is only valid on these homes. Berkeley Homes and BH Painted Prairie 43, LLC reserves the right to change or withdraw any offer, and funds are limited and may no longer be available without notice. Rate shown valid on FHA loan, with 3.5% down. Primary residences only. Additional costs apply for credit scores under 740. Not all buyers may qualify.
$629,990
23942 E 40th Avenue Aurora, CO 80019
- Type:
- Single Family
- Sq.Ft.:
- 1,823
- Status:
- Active
- Beds:
- 3
- Lot size:
- 0.13 Acres
- Year built:
- 2024
- Baths:
- 2.00
- MLS#:
- 3914265
- Subdivision:
- The Aurora Highlands
ADDITIONAL INFORMATION
Move in before the holidays! Wonderful ranch style home with walkout basement located in the suburbs of Aurora. This is a must see!!! Not only will you have a beautiful home in a wonderfully planned, master plan community that offers 21 miles of walking trails, linear art park, future retail shopping centers, restaurants, recreational buildings, in-door/outdoor pools to come in the near future. Our Brownstone homes unique layout and desirable interior finishes have been selected by our expert designers creating a stunning interior finish. Some interior features include a chef's kitchen, gas appliances, upgraded cabinet design, quartz countertops, single sink basin kitchen sink, upgraded accent shower wall in baths, ceiling fan pre-wires and pendant lights, upgraded flooring throughout and ring doorbell.
Andrea Conner, Colorado License # ER.100067447, Xome Inc., License #EC100044283, [email protected], 844-400-9663, 750 State Highway 121 Bypass, Suite 100, Lewisville, TX 75067

Listings courtesy of REcolorado as distributed by MLS GRID. Based on information submitted to the MLS GRID as of {{last updated}}. All data is obtained from various sources and may not have been verified by broker or MLS GRID. Supplied Open House Information is subject to change without notice. All information should be independently reviewed and verified for accuracy. Properties may or may not be listed by the office/agent presenting the information. Properties displayed may be listed or sold by various participants in the MLS. The content relating to real estate for sale in this Web site comes in part from the Internet Data eXchange (“IDX”) program of METROLIST, INC., DBA RECOLORADO® Real estate listings held by brokers other than this broker are marked with the IDX Logo. This information is being provided for the consumers’ personal, non-commercial use and may not be used for any other purpose. All information subject to change and should be independently verified. © 2024 METROLIST, INC., DBA RECOLORADO® – All Rights Reserved Click Here to view Full REcolorado Disclaimer
Aurora Real Estate
The median home value in Aurora, CO is $458,600. This is lower than the county median home value of $476,700. The national median home value is $338,100. The average price of homes sold in Aurora, CO is $458,600. Approximately 59.37% of Aurora homes are owned, compared to 35.97% rented, while 4.66% are vacant. Aurora real estate listings include condos, townhomes, and single family homes for sale. Commercial properties are also available. If you see a property you’re interested in, contact a Aurora real estate agent to arrange a tour today!
Aurora, Colorado 80019 has a population of 383,496. Aurora 80019 is less family-centric than the surrounding county with 32.34% of the households containing married families with children. The county average for households married with children is 36.8%.
The median household income in Aurora, Colorado 80019 is $72,052. The median household income for the surrounding county is $78,304 compared to the national median of $69,021. The median age of people living in Aurora 80019 is 35 years.
Aurora Weather
The average high temperature in July is 88.2 degrees, with an average low temperature in January of 18 degrees. The average rainfall is approximately 16.8 inches per year, with 61.7 inches of snow per year.
