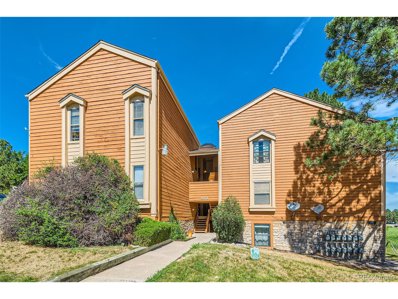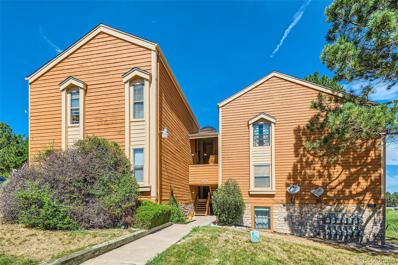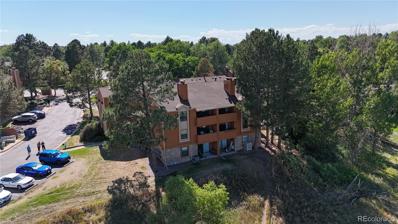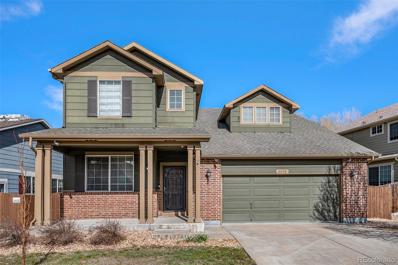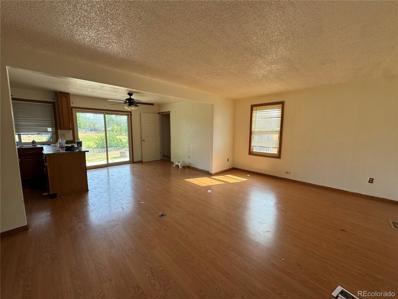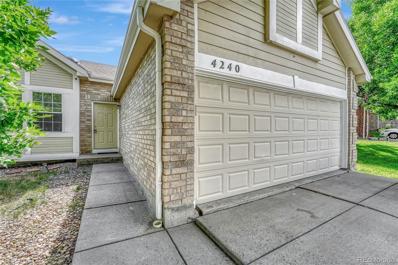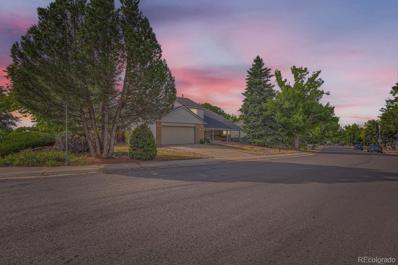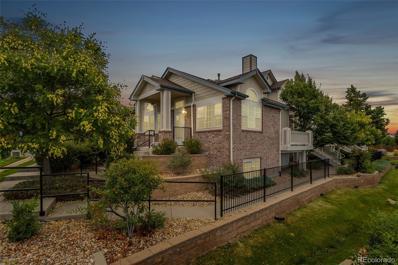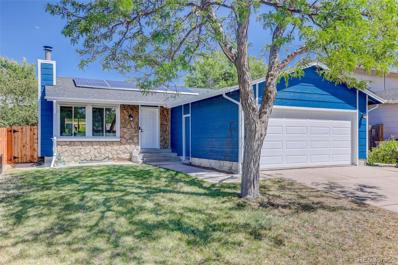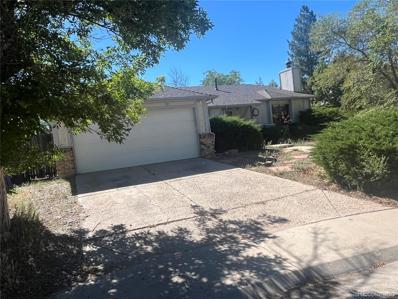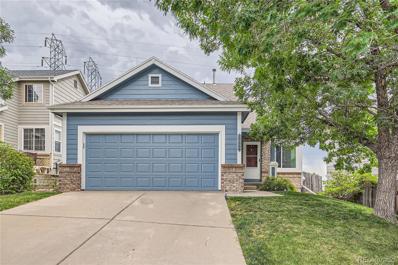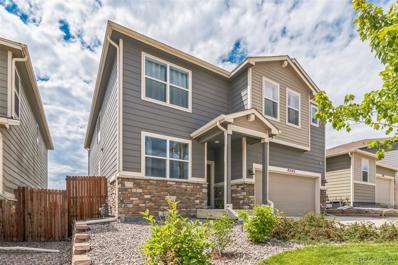Aurora CO Homes for Rent
$525,000
2617 S Danube Way Aurora, CO 80013
- Type:
- Single Family
- Sq.Ft.:
- 2,023
- Status:
- Active
- Beds:
- 4
- Lot size:
- 0.23 Acres
- Year built:
- 2001
- Baths:
- 3.00
- MLS#:
- 7961351
- Subdivision:
- Sterling Hills
ADDITIONAL INFORMATION
Looking for the perfect home to call your own before the holidays? This Sterling Hills gem is IT. Taken off the market for updates, the Seller has recently refinished the hardwood floors, installed new carpeting throughout, updated the downstairs powder bath and laundry room, updated the upper level bathroom floors, and more! Now she's back on the market and better than ever. This is your chance to score an amazing property with tons of space and an oversized yard. A light and bright living room with vaulted ceilings greets you from the front door. The kitchen and dining areas off the living room are incredibly spacious. There is plenty of cabinetry, countertop space, and stainless steel appliances. The kitchen island makes this an ideal space for hosting holiday meals and entertaining guests. The dining area can easily hold a table meant for 8-12. This multi-level home is sure to please; a few steps down and you'll enjoy a cozy, garden-level family room, powder bath, and laundry room. You'll love the primary bedroom and bathroom on it's own level while three additional bedrooms and another full bathroom are on the uppermost level. Whether you need office space, gym space, bedrooms, or play areas, this home has it all. The oversized, private yard (0.23 acres) includes a patio area and sport court. Put this home at the top of your Wish List and close before the holidays! Please remove your shoes or wear booties - all new flooring throughout!
- Type:
- Single Family
- Sq.Ft.:
- 1,434
- Status:
- Active
- Beds:
- 3
- Lot size:
- 0.16 Acres
- Year built:
- 1974
- Baths:
- 2.00
- MLS#:
- 4874839
- Subdivision:
- Kingsborough
ADDITIONAL INFORMATION
You will love this updated Tri-Level Home across from Horseshoe Park and Trails! The main level features spacious updated open kitchen with newer cabinets, soft close drawers, stainless steel appliances, granite countertops, and moveable kitchen island. Newer very spacious dining room and ceiling fan is an addition to the house. Newer windows in most rooms. Dining room doors lead to private backyard with deck and patio shaded by mature trees. Upper level has large primary bedroom with walk-in closet, 2nd bedroom, and full bathroom. Lower level family room features a wood burning fireplace, 3rd bedroom, and half bath with washer/dryer. New A/C unit 2024, new sewer line from house to street 2024, new roof 2023. Fenced backyard with deck and flagstone patio, separate workshop building, and gated RV parking. The detached shed in the backyard has electric, storage and workspace. Attached covered gardener's workplace and storage area. Oversized 1 car garage doors lead to back yard and kitchen. Located in a quiet south Aurora neighborhood. Just steps away to several parks and trails; RTD & Lightrail nearby. Schedule your showing today! THIS PROPERTY QUALIFIES FOR A NO MONEY DOWN, NO PMI LOAN PROGRAM THROUGH KEY BANK. NO INCOME RESTRICTIONS AND YOU ALSO RECEIVE A $5,000 GRANT THAT CAN BE USED TOWARDS CLOSING COSTS! ASK LISTING AGENT FOR MORE INFO!
- Type:
- Condo
- Sq.Ft.:
- 1,131
- Status:
- Active
- Beds:
- 2
- Year built:
- 2005
- Baths:
- 2.00
- MLS#:
- 3558516
- Subdivision:
- Balterra
ADDITIONAL INFORMATION
Showcasing a welcoming front porch perfect for potted plants, this move-in ready 1st-floor condo offers an inviting atmosphere that feels like home every time you return. Inside, natural sunlight floods the open floor plan, with the great room connecting seamlessly to the kitchen and dining nook. The kitchen features 42" cabinetry and a large island with ample storage for all your essentials. Step outside onto your private patio off the dining room nook to enjoy a morning cup of coffee. Two bedrooms are positioned on opposite ends of the home, providing privacy and comfort. The spacious primary bathroom boasts a walk-in closet and a primary bath creating the perfect space to relax. The second bedroom, with a nearby stackable washer and dryer, can double as an office or guest room. Parking is a breeze with a single-car detached garage and two open spaces nearby. Exclusive resident amenities include a clubhouse with a pool, fitness facilities, and exercise equipment, as well as a dog poop removal service to take care of Fido! Conveniently located near E-470, Southlands, public transportation, and Buckley Air Force Base, this 2-bed/2-bath condo is ready for you to call home. Don't wait—schedule a showing today and see for yourself!
- Type:
- Other
- Sq.Ft.:
- 688
- Status:
- Active
- Beds:
- 1
- Year built:
- 1983
- Baths:
- 1.00
- MLS#:
- 7304647
- Subdivision:
- Chapparal
ADDITIONAL INFORMATION
Welcome to this stunning top-floor unit in the sought-after Chapparal community, just steps away from Quincy Reservoir and minutes from shopping at Quincy and Buckley. This beautifully updated condo features newer kitchen cabinets, granite countertops, vaulted ceilings, and laminate flooring, offering a perfect blend of style and comfort. The kitchen is fully equipped with stainless steel appliances, and abundant natural light fills the space. Stay cool in the summer with air-conditioning units in both the living room and bedroom. Step outside onto the spacious balcony for a breath of fresh air. The unit comes with two parking passes, ensuring ample parking for you and your guests. Located conveniently close to shopping, dining, fitness centers, public transport and scenic trails, everything you need is within easy reach. Plus, being in the award-winning Cherry Creek School District adds even more value to this charming condo.
- Type:
- Condo
- Sq.Ft.:
- 688
- Status:
- Active
- Beds:
- 1
- Year built:
- 1983
- Baths:
- 1.00
- MLS#:
- 7304647
- Subdivision:
- Chapparal
ADDITIONAL INFORMATION
Welcome to this stunning top-floor unit in the sought-after Chapparal community, just steps away from Quincy Reservoir and minutes from shopping at Quincy and Buckley. This beautifully updated condo features newer kitchen cabinets, granite countertops, vaulted ceilings, and laminate flooring, offering a perfect blend of style and comfort. The kitchen is fully equipped with stainless steel appliances, and abundant natural light fills the space. Stay cool in the summer with air-conditioning units in both the living room and bedroom. Step outside onto the spacious balcony for a breath of fresh air. The unit comes with two parking passes, ensuring ample parking for you and your guests. Located conveniently close to shopping, dining, fitness centers, public transport and scenic trails, everything you need is within easy reach. Plus, being in the award-winning Cherry Creek School District adds even more value to this charming condo.
$260,000
4274 S Salida 3 Way Aurora, CO 80013
- Type:
- Other
- Sq.Ft.:
- 913
- Status:
- Active
- Beds:
- 2
- Year built:
- 1983
- Baths:
- 1.00
- MLS#:
- 6383837
- Subdivision:
- Chaparral
ADDITIONAL INFORMATION
You won't want to miss this move-in ready two bedroom, two bathroom condo with a reserved parking space and private patio overlooking a greenbelt! This home offers a wood burning fireplace, plenty of space, and fantastic location. Entertain or relax in the spacious living room with large sliding glass door and access to the private patio with great views! Enjoy the easy access to E-470, I-225 and Parker Road making access to Downtown Denver and Denver International Airport only 30 minutes away, DTC just a 15 minute drive and access to multiple bus routes. Just a half mile to Quincy Reservoir, Grandview Dog Park, Target, Lowes, King Soopers, and a variety of fast casual restaurants plus great sushi, pizza, or Mexican food. Call for your private showing today!
- Type:
- Condo
- Sq.Ft.:
- 913
- Status:
- Active
- Beds:
- 2
- Year built:
- 1983
- Baths:
- 1.00
- MLS#:
- 6383837
- Subdivision:
- Chaparral
ADDITIONAL INFORMATION
You won’t want to miss this move-in ready two bedroom, two bathroom condo with a reserved parking space and private patio overlooking a greenbelt! This home offers a wood burning fireplace, plenty of space, and fantastic location. Entertain or relax in the spacious living room with large sliding glass door and access to the private patio with great views! Enjoy the easy access to E-470, I-225 and Parker Road making access to Downtown Denver and Denver International Airport only 30 minutes away, DTC just a 15 minute drive and access to multiple bus routes. Just a half mile to Quincy Reservoir, Grandview Dog Park, Target, Lowes, King Soopers, and a variety of fast casual restaurants plus great sushi, pizza, or Mexican food. Call for your private showing today!
- Type:
- Single Family
- Sq.Ft.:
- 2,356
- Status:
- Active
- Beds:
- 4
- Lot size:
- 0.18 Acres
- Year built:
- 1986
- Baths:
- 4.00
- MLS#:
- 2789015
- Subdivision:
- Summer Breeze Sub 3rd Flg
ADDITIONAL INFORMATION
Welcome home! As you step inside, you'll be greeted by expansive windows and soaring vaulted ceilings that create a bright and airy atmosphere. The formal dining area flows seamlessly into the updated kitchen, featuring new cabinetry, sleek quartz countertops, and a cozy breakfast nook overlooking the serene greenbelt. The living room invites relaxation with its charming fireplace and oversized sliding glass doors leading out to a Trex deck, where you can enjoy breathtaking views of the surrounding greenery. This level also includes a convenient powder bath. Upstairs, you'll find the spacious primary bedroom, complete with vaulted ceilings and an ensuite bath featuring dual vanities and a walk-in closet. The upper floor also offers two additional bedrooms, a full bath, and a handy laundry area. . The finished walk-out basement is a true highlight, designed for entertaining with a wet bar, a fourth bedroom, a three-quarter bath, ample storage closets, and a large flex space ideal for a home gym or extra living area. This versatile space is perfect for a basement apartment or multigenerational living. The front yard boasts low-maintenance xeriscaping, and the neighborhood is conveniently located near trails, parks, and schools.
- Type:
- Single Family
- Sq.Ft.:
- 2,059
- Status:
- Active
- Beds:
- 3
- Lot size:
- 0.14 Acres
- Year built:
- 2007
- Baths:
- 4.00
- MLS#:
- 4816852
- Subdivision:
- Saddle Rock Highlands
ADDITIONAL INFORMATION
Welcome to Your New Home in the Heart of the Cherry Creek School District! This stunning home boasts an open floor plan with soaring vaulted ceilings, a private master suite, and a versatile bonus loft. Step outside to enjoy a beautifully landscaped backyard, perfect for peaceful relaxation or outdoor gatherings. Located in a prime spot, you’ll have easy access to community amenities like parks and recreation areas, as well as nearby attractions such as Southlands Mall. Commuting is simple with quick connections to E470, giving you swift access to Denver, the Denver Tech Center (DTC), and Denver International Airport (DIA). Don’t miss this opportunity to make this house your home! Ask about the lender incentives available for this property!
$454,900
16390 E Bates Drive Aurora, CO 80013
- Type:
- Single Family
- Sq.Ft.:
- 1,008
- Status:
- Active
- Beds:
- 3
- Lot size:
- 0.22 Acres
- Year built:
- 1974
- Baths:
- 1.00
- MLS#:
- 4358332
- Subdivision:
- Meadowood
ADDITIONAL INFORMATION
Welcome to this inviting low-maintenance ranch home, perfectly positioned with scenic open space and a peaceful creek as your backdrop. This property offers a wonderful blend of tranquility and convenience, with a beautiful park and recreation center just a stone's throw away. Inside, you'll find an open concept living area that's perfect for both relaxing and entertaining. The main level features three well-sized bedrooms and a full bathroom, providing ample space for family or guests. The expansive basement, complete with rough-in plumbing, is a blank canvas waiting for your personal touch—whether you envision additional living space, a home gym, or a recreation room. Step outside to the backyard where you'll find a large shed, perfect for extra storage or your gardening needs. This home offers the perfect combination of comfort, convenience, and potential. Don’t miss the chance to make it your own!
- Type:
- Single Family
- Sq.Ft.:
- 1,279
- Status:
- Active
- Beds:
- 3
- Lot size:
- 0.14 Acres
- Year built:
- 1993
- Baths:
- 2.00
- MLS#:
- 7640575
- Subdivision:
- Spring Creek Meadows
ADDITIONAL INFORMATION
- Type:
- Single Family
- Sq.Ft.:
- 2,092
- Status:
- Active
- Beds:
- 4
- Lot size:
- 0.22 Acres
- Year built:
- 1979
- Baths:
- 3.00
- MLS#:
- 4283446
- Subdivision:
- Summer Valley
ADDITIONAL INFORMATION
***BRAND NEW Class 4 Impact-Resistent Roof ($30k+ value & save on insurance!!!), NEW Siding, and NEW windows and screens installed—$60k in value!!*** NEW WATER HEATER** Welcome to this charming 3,000+sqft in the welcoming Carriage Place neighborhood in Aurora. This property offers a fantastic opportunity to customize and create your dream home under $500,000 with the potential of equity over $615,000!! Featuring a spacious layout with four bedrooms and three bathrooms, it boasts a generous lot size with a large backyard, pond feature, trees for ample privacy ideal for outdoor activities and entertaining. Check out the delicious Bosc Pear and Peach trees! While it requires some TLC and renovation, the potential here is immense! Located in a friendly neighborhood with convenient access to local amenities, walking distance to the elementary, middle school, and parks, Southland Mall, Cherry Creek trail, and in the highly awarded Cherry Creek school district, this home is perfect for those looking to invest in a property with great possibilities.
- Type:
- Single Family
- Sq.Ft.:
- 1,730
- Status:
- Active
- Beds:
- 4
- Lot size:
- 0.16 Acres
- Year built:
- 1975
- Baths:
- 2.00
- MLS#:
- 5431533
- Subdivision:
- Kingsborough
ADDITIONAL INFORMATION
Welcome to your dream home, where charm meets functionality in this spacious four-bedroom, two-bath. Step inside to an open-concept kitchen and living area, perfect for hosting friends and family. Imagine cooking in a beautifully updated kitchen complete with rich hardwood floors that flows effortlessly into a cozy living room with a classic wood-burning fireplace—just waiting for those chilly Colorado nights. The primary suite is a standout, featuring custom closets designed for optimal organization and style. Three bedrooms are thoughtfully located on the top floor, keeping everyone close by, while the fourth bedroom downstairs provides the perfect space for a private office, home gym, or guest retreat. Storage is no issue here, with an attached garage offering overhead space and a vast crawl space under the main level. It’s the perfect mix of style, comfort, and value. Newer Stainless Steel Appliances Champion Windows installed 2014 Furnace Estimated 2014 AC Installed 2015 Roof Approximately 10 Years Old 10 FT. Sewer Line Replaced 2024 Added Insulation in exterior wall Extended Concrete Patio
- Type:
- Condo
- Sq.Ft.:
- 1,443
- Status:
- Active
- Beds:
- 2
- Year built:
- 2016
- Baths:
- 2.00
- MLS#:
- 5172806
- Subdivision:
- The Great Plains Lifestyle Community
ADDITIONAL INFORMATION
RARE OPPORTUNITY to live in the coveted Great Plains Lifestyles Community! Tranquil 2-bedroom, 2-bathroom ranch-style home, with an oversized 2-car garage is move-in ready! The open and thoughtful floor plan seamlessly connects all living areas, creating an inviting and functional space. The sun-filled living room boasts ample natural light from numerous windows and features a cozy gas fireplace, perfect for relaxing. Stainless steel appliances, including a 5-burner gas range, granite countertops, a large island with a built-in sink, and abundant storage. Plus, there’s even more storage in the oversized pantry and 42" cabinets! The adjacent laundry room doubles as a mudroom, and a full bathroom is conveniently located between the bedrooms and main living spaces. Primary Suite Retreat: The spacious primary bedroom features a walk-in closet and an en-suite bathroom with a double vanity and a walk-in shower. Freshly installed neutral carpet flows throughout the home, complemented by triple-pane windows and ADA-compliant hallways and doorways. Start your morning with a coffee or unwind in the evening on your private enclosed front patio. Best of all, you’ll never have to mow again—exterior landscaping and building maintenance are fully covered by the HOA. Resort-Style Amenities: Enjoy access to a pool, clubhouse, and fitness center, just steps from your backdoor. While this home offers a 55+ community lifestyle, there’s no age restriction! Prime Location: With close proximity to stores, Southlands shopping area, restaurants, and easy access to E470 for a quick drive to DIA, Downtown Denver and more. Commuting and convenience have never been easier. Don’t miss out on this one!
$469,000
3254 S Ventura Way Aurora, CO 80013
- Type:
- Townhouse
- Sq.Ft.:
- 1,394
- Status:
- Active
- Beds:
- 2
- Year built:
- 2008
- Baths:
- 2.00
- MLS#:
- 6598152
- Subdivision:
- Tower Ridge
ADDITIONAL INFORMATION
This bright and sunny duplex-style ranch townhome is situated in a prime Aurora location and features beautiful landscaping, a classic covered front porch, and a desirable corner lot. Enjoy three private outdoor spaces and direct access to nearby greenbelts. The expansive living room is highlighted by gleaming hardwood floors, a cozy fireplace, and vaulted ceilings, creating an inviting space for relaxation. Adjacent is a separate dining area, perfect for hosting gatherings. The eat-in kitchen is a chef's delight, featuring newly painted white cabinetry, new quartz countertops, stainless steel appliances, and a convenient pass-through opening to the dining room. A sliding door leads from the kitchen to a private patio, ideal for outdoor dining. The home offers two large bedrooms, each located on opposite sides for added privacy and each with its own outdoor space. The primary retreat includes a spacious walk-in closet and an en-suite bath with new quartz countertops and undermount sinks. The secondary bathroom has also been updated with quartz countertops and an undermount sink. A full unfinished basement awaits your personal touch, offering potential for additional living space or use as storage or a home gym. Recent updates include a new roof, the fences on both patios, exterior paint (2024), fresh interior paint, new quartz countertops in the kitchen and bathrooms, a new garbage disposal, freshly painted cabinets in the kitchen and baths, new hardware, new faucets, a new sump pump (2023), and a new oven and microwave (2022). This move-in-ready charmer is the perfect place to call home.
- Type:
- Single Family
- Sq.Ft.:
- 2,999
- Status:
- Active
- Beds:
- 4
- Lot size:
- 0.11 Acres
- Year built:
- 1996
- Baths:
- 4.00
- MLS#:
- 5282647
- Subdivision:
- Spring Creek Meadows
ADDITIONAL INFORMATION
OPEN HOUSE SATURDAY 11-1. Nestled in the highly sought-after Spring Creek Meadows neighborhood, this beautiful home offers both convenience and comfort with easy access to nearby schools, parks, and walking trails. As you step inside, you'll immediately be greeted by an abundance of natural light, soaring vaulted ceilings, and a spacious, open-concept living and dining area. The kitchen exudes warmth and style, featuring crisp white cabinetry, sleek countertops, upgraded flooring, and stainless steel appliances. Adjacent to the kitchen is a large eat-in space, which flows seamlessly into the inviting family room. The family room boasts a gas fireplace surrounded by built-in shelves, creating the perfect spot to relax or entertain. A bonus pocket office off the living room provides the ideal space for a homework nook or additional storage. Upstairs, the generously sized primary suite features a luxurious 5-piece en suite bathroom and a spacious walk-in closet. Three additional large bedrooms are also located on the second floor, along with a well-appointed full bathroom with dual vanities. The finished basement offers even more living space, including a cozy family room with a built-in wet bar—perfect for a media room, game room, or play area. There's also an oversized room that can easily be converted into a fifth bedroom, home gym, or craft room. The basement is completed by a full bathroom and plenty of additional storage. Step outside from the living room to your private, low-maintenance backyard retreat, which includes a deck with built-in seating, a pergola, and sunshades—ideal for relaxing or entertaining. Located in the Cherry Creek School District, this home provides convenient access to Buckley Space Force Base, Denver, DIA, public transportation, and major highways. Don’t miss your chance to make this exceptional property your new home! Information provided is deemed reliable but not guaranteed. Buyers should verify all details independently.
$405,000
1934 S Ivory Ct Aurora, CO 80013
- Type:
- Other
- Sq.Ft.:
- 1,030
- Status:
- Active
- Beds:
- 3
- Lot size:
- 0.16 Acres
- Year built:
- 1978
- Baths:
- 1.00
- MLS#:
- 9256021
- Subdivision:
- Kingsborough
ADDITIONAL INFORMATION
Price Reduced plus a $5000 seller paid credit at closing! Updated ranch style home with three bedrooms, one bathroom, and a two car attached garage. With new interior paint and flooring, this home is a great opportunity to get in a single-family home with a nice yard. Features include an open layout, central air conditioning, newer furnace, laundry room with washer and dryer included, lots of kitchen storage, stainless steel appliances, large backyard, updated front yard landscaping, and more! The location is very convenient to Buckley AFB, Anshutz Medical Campus, I-225, DIA, the Denver Tech Center and numerous shops and trails. Schedule a private showing today! Did I mentioned the two car attached garage?
- Type:
- Single Family
- Sq.Ft.:
- 1,824
- Status:
- Active
- Beds:
- 4
- Lot size:
- 0.11 Acres
- Year built:
- 1980
- Baths:
- 2.00
- MLS#:
- 6067052
- Subdivision:
- Mission Viejo
ADDITIONAL INFORMATION
NEW NEW NEW! This house has been updated from the inside out – new roof, new exterior paint, new flooring, new interior paint, updated kitchen and updated bathrooms. The home features an open layout with dining, kitchen and living located on the main floor. The kitchen features stainless steel appliances, white cabinets, and quartz countertops. The living room features a beautiful fireplace and large windows. Two additional bedrooms and 1 bathroom finish off the main floor. The basement features a large secondary living space, 2 bedrooms, 1 bathroom and large laundry/storage room. The home includes a tesla solar panel lease which will help offset monthly energy bills. Located in highly desirable cherry creek school district. Walkable to large community park. Less than 15 minutes to DTC. Easy access to highways. Don’t miss this!
$429,950
3574 S Pitkin Court Aurora, CO 80013
- Type:
- Single Family
- Sq.Ft.:
- 1,814
- Status:
- Active
- Beds:
- 4
- Lot size:
- 0.29 Acres
- Year built:
- 1979
- Baths:
- 2.00
- MLS#:
- 5873561
- Subdivision:
- Summer Valley
ADDITIONAL INFORMATION
Nice Front to back 1800 + sqft. Tri level. in a culdesac. Quiet neighborhood. Four Bedrooms, 2Baths , Large kitchen, Living Room, Family Room, Dining area. New carpet, and new paint inside. Home is being sold ‘As Is’ Large back yard. Needs TLC. (Landscaping) Close to Schools, Shopping and RTD. Priced to sell.
- Type:
- Single Family
- Sq.Ft.:
- 2,097
- Status:
- Active
- Beds:
- 4
- Lot size:
- 0.11 Acres
- Year built:
- 1998
- Baths:
- 3.00
- MLS#:
- 6256189
- Subdivision:
- Sterling Hills
ADDITIONAL INFORMATION
This 4 bedroom home boasts balcony with an unobstructed view of the greenbelt behind the home and mountains! New windows to be paid at closing! Upon walking in you'll find yourself in the living room with a stairway leading up to the upper level. Through the living room which features plenty of natural light and vaulted ceilings, you'll make your way to the dining and kitchen areas. The dining room features sliding door access to the deck out back to the home's balcony. The kitchen also features new tile flooring throughout, as well as stainless steel appliances. The hallway leads to the 2 bedrooms on the main floor, a full bath, and the laundry area that also grants access to the attached garage. Going upstairs you'll find a loft area, another bedroom, and a full bath. Down to the basement, you'll find the home's 4th bedroom, a 1/2 bath, and a big L-shaped family room that features access to the back patio under the 1st-level deck. The walk-out basement is perfect for entertaining. ** VA loan can be assumable
- Type:
- Condo
- Sq.Ft.:
- 700
- Status:
- Active
- Beds:
- 1
- Lot size:
- 0.01 Acres
- Year built:
- 2005
- Baths:
- 1.00
- MLS#:
- 6143439
- Subdivision:
- Balterra
ADDITIONAL INFORMATION
***This property is in a census tract that has been designated a "High Cost Area". So, for first time home buyers with income less than $13,040/month, the High Cost Area Purchase Program offers up to $8,473 in agency credits for an interest rate buydown.*** Welcome Home to this wonderful community at Balterra at Sterling Hills! This 1 bedroom 1 bath condo is filled with light! The home also features a RARE and COVETED 1 car detached garage with a new lift and opener. The home has NEW PAINT (walls, ceiling, all trim and doors), NEW BLINDS, NEW light fixtures, newer carpet that has been freshly cleaned- the unit is move in ready! The open floor plan has 9ft ceilings throughout. The balcony/patio off the family room is situated up high on the hill and looks out onto the beautiful grass greenbelt with stunning panoramic mountain views. The home is an end unit and very quiet and serene! A large bedroom with a walk in closet has a ceiling fan and new blinds. Windows are large and give plenty of natural light! The spacious bath provides you with a linen closet, large soaking tub and shower and huge vanity for storage needs! The laundry closet has a stackable washer and dryer with space for laundry bins too. The spacious living room is open to the modern kitchen with granite countertop and stainless steel appliances with a large pantry too! Entertaining is easy as there is a large nook to place your dining table outside of the kitchen space. Shopping is close and so are the trails. What a wonderful community with great amenities- with a pool and fitness room. So, you will have a garage and plenty of parking in the lot, all for under $290k. HOA pays for trash, recycling & water. Don't miss this!!!! Bonus, this home is warrantable and has FHA loan approval too.
$480,000
4060 S Espana Way Aurora, CO 80013
- Type:
- Single Family
- Sq.Ft.:
- 1,508
- Status:
- Active
- Beds:
- 3
- Lot size:
- 0.16 Acres
- Year built:
- 1982
- Baths:
- 2.00
- MLS#:
- 5474590
- Subdivision:
- Highpoint
ADDITIONAL INFORMATION
This home has had the same owners since it was originally built in 1982. It has been well cared for and is AMAZING CONDITION. The owners just had the WOOD FLOORS REFINISHED, AND HAVE ALSO PUT IN NEW CARPET ON STAIRWAY AND IN BASEMENT BEDROOM. THIS PLACE IS FRESH AND READY TO MOVE INTO.!!!! An open concept gives you plenty of space to live and work in. The home has 3 bedrooms with a loft area that was originally a bedroom that was turned into a family room. It could easily be turned back into a bedroom with a minor amount of work giving you a 4th bedroom. There is also family room, that provides ample space for entertainment, with a fireplace adding a touch of coziness. Upstairs, you'll find two bedrooms, a full bath, and a loft suitable for a playroom, workspace or as previously indicated, a 4th bedroom. Additional upgrades include a Rheem water heater installed in the last few years along with the kitchen, bathrooms, along with many of the windows in the home. The windows in front of the house were updated 3 years ago while the rest of the house has 15 year old windows. The current owners also replaced all of the interior doors with solid core 6 panel doors. The roof was replaced in 2023 with Class 4 impact resistant shingles which will give can give you a discount on your homeowners insurance. The skylights are Veralux and are nearly indestructible and hold up well to the weather. There is a whole house fan along with air conditioning to keep the home cool and efficient during the hot summers here in Colorado. The front yard is freshly landscaped with xeriscaping to save water and a beautifully landscaped backyard with a grass, deck and trees. This home is ready to move in right now and is available for immediate occupancy. The current owners also removed any "popcorn ceilings in the house" THERE IS ALSO NOT AN HOA FEE TO HAVE TO PAY!! Call for a showing today!!!
- Type:
- Other
- Sq.Ft.:
- 700
- Status:
- Active
- Beds:
- 1
- Lot size:
- 0.01 Acres
- Year built:
- 2005
- Baths:
- 1.00
- MLS#:
- 6143439
- Subdivision:
- Balterra
ADDITIONAL INFORMATION
***This property is in a census tract that has been designated a "High Cost Area". So, for first time home buyers with income less than $13,040/month, the High Cost Area Purchase Program offers up to $8,473 in agency credits for an interest rate buydown.*** Welcome Home to this wonderful community at Balterra at Sterling Hills! This 1 bedroom 1 bath condo is filled with light! The home also features a RARE and COVETED 1 car detached garage with a new lift and opener. The home has NEW PAINT (walls, ceiling, all trim and doors), NEW BLINDS, NEW light fixtures, newer carpet that has been freshly cleaned- the unit is move in ready! The open floor plan has 9ft ceilings throughout. The balcony/patio off the family room is situated up high on the hill and looks out onto the beautiful grass greenbelt with stunning panoramic mountain views. The home is an end unit and very quiet and serene! A large bedroom with a walk in closet has a ceiling fan and new blinds. Windows are large and give plenty of natural light! The spacious bath provides you with a linen closet, large soaking tub and shower and huge vanity for storage needs! The laundry closet has a stackable washer and dryer with space for laundry bins too. The spacious living room is open to the modern kitchen with granite countertop and stainless steel appliances with a large pantry too! Entertaining is easy as there is a large nook to place your dining table outside of the kitchen space. Shopping is close and so are the trails. What a wonderful community with great amenities- with a pool and fitness room. So, you will have a garage and plenty of parking in the lot, all for under $290k. HOA pays for trash, recycling & water. Don't miss this!!!! Bonus, this home is warrantable and has FHA loan approval too.
$710,000
4245 S Nepal Circle Aurora, CO 80013
- Type:
- Single Family
- Sq.Ft.:
- 2,775
- Status:
- Active
- Beds:
- 4
- Lot size:
- 0.11 Acres
- Year built:
- 2019
- Baths:
- 3.00
- MLS#:
- 4558133
- Subdivision:
- Saddle Rock Highlands
ADDITIONAL INFORMATION
GORGEOUS 2-story, single-family home! Your future home offers 4 Bedrooms and 2.5 Bathrooms. The main level has a foyer that splits to a home office with double french doors and 1/2 bath, then continues to a bright open layout between the Family Room with cozy gas fireplace, and large eat-in Kitchen. The Kitchen features granite countertops with decorative tile backsplash, stainless-steel appliances, and a center island with additional seating x4. Combine your indoor/outdoor living and entertaining when you open the door off the dining area to the paver patio in the fenced back yard! Upstairs, you'll find a spacious Loft--perfect for a play room, movie room, or media room, and the conveniently located Laundry Room--no more hauling bulky laundry basket up and down stairs! 4 Bedrooms, including the Primary, which has a private 5- piece bath and walk-in closet. An unfinished basement with egress windows is ready accommodate your growing needs! ***Solar lease can be paid off by sellers prior to closing with the right offer!*** Close to the Cherry Creek State Park and Southlands Town Center! Easy access to E-470! Call for more information!
- Type:
- Single Family
- Sq.Ft.:
- 2,072
- Status:
- Active
- Beds:
- 4
- Lot size:
- 0.12 Acres
- Year built:
- 1980
- Baths:
- 2.00
- MLS#:
- 2086431
- Subdivision:
- Mission Viejo
ADDITIONAL INFORMATION
Welcome to this charming single-family home, perfectly situated near the beautiful Mission Viejo Park and within the highly desirable Cherry Creek School District. As you step inside, you'll be greeted by a bright and welcoming living space that effortlessly connects each room, creating a warm and cohesive environment. The heart of this home is its stunning kitchen, equipped with brand-new appliances that make meal preparation a joy. Just beyond the kitchen, step outside to your own private backyard sanctuary—an ideal spot for soaking up Colorado's sunshine, hosting gatherings, or simply unwinding in your own outdoor retreat. This home is not only comfortable but also conveniently located close to local dining, entertainment, and with easy access to major highways, offering the perfect blend of tranquility and accessibility. Don't miss the opportunity to make this delightful home your own!
Andrea Conner, Colorado License # ER.100067447, Xome Inc., License #EC100044283, [email protected], 844-400-9663, 750 State Highway 121 Bypass, Suite 100, Lewisville, TX 75067

Listings courtesy of REcolorado as distributed by MLS GRID. Based on information submitted to the MLS GRID as of {{last updated}}. All data is obtained from various sources and may not have been verified by broker or MLS GRID. Supplied Open House Information is subject to change without notice. All information should be independently reviewed and verified for accuracy. Properties may or may not be listed by the office/agent presenting the information. Properties displayed may be listed or sold by various participants in the MLS. The content relating to real estate for sale in this Web site comes in part from the Internet Data eXchange (“IDX”) program of METROLIST, INC., DBA RECOLORADO® Real estate listings held by brokers other than this broker are marked with the IDX Logo. This information is being provided for the consumers’ personal, non-commercial use and may not be used for any other purpose. All information subject to change and should be independently verified. © 2024 METROLIST, INC., DBA RECOLORADO® – All Rights Reserved Click Here to view Full REcolorado Disclaimer
| Listing information is provided exclusively for consumers' personal, non-commercial use and may not be used for any purpose other than to identify prospective properties consumers may be interested in purchasing. Information source: Information and Real Estate Services, LLC. Provided for limited non-commercial use only under IRES Rules. © Copyright IRES |
Aurora Real Estate
The median home value in Aurora, CO is $458,600. This is lower than the county median home value of $500,800. The national median home value is $338,100. The average price of homes sold in Aurora, CO is $458,600. Approximately 59.37% of Aurora homes are owned, compared to 35.97% rented, while 4.66% are vacant. Aurora real estate listings include condos, townhomes, and single family homes for sale. Commercial properties are also available. If you see a property you’re interested in, contact a Aurora real estate agent to arrange a tour today!
Aurora, Colorado 80013 has a population of 383,496. Aurora 80013 is less family-centric than the surrounding county with 32.34% of the households containing married families with children. The county average for households married with children is 34.29%.
The median household income in Aurora, Colorado 80013 is $72,052. The median household income for the surrounding county is $84,947 compared to the national median of $69,021. The median age of people living in Aurora 80013 is 35 years.
Aurora Weather
The average high temperature in July is 88.2 degrees, with an average low temperature in January of 18 degrees. The average rainfall is approximately 16.8 inches per year, with 61.7 inches of snow per year.



