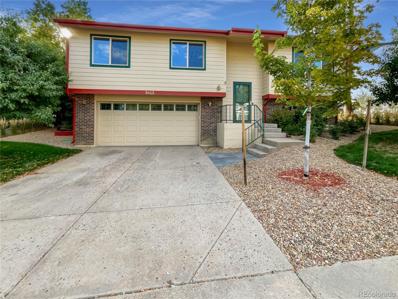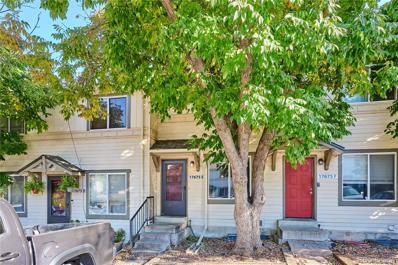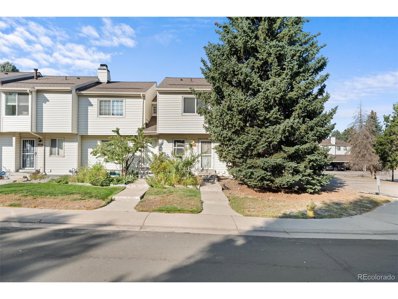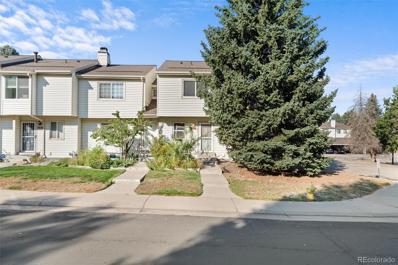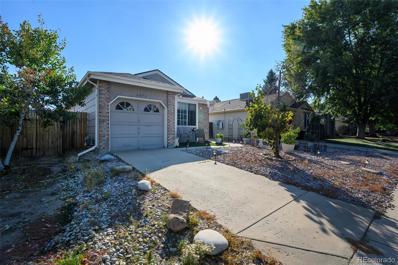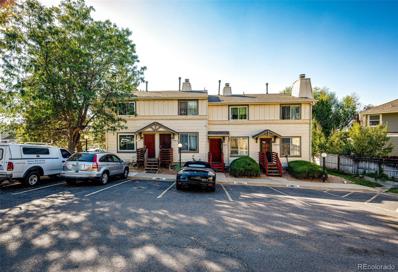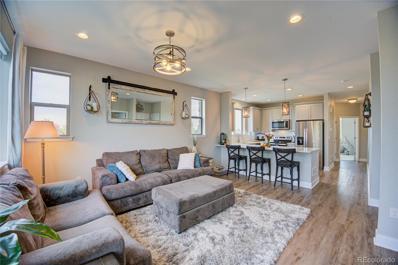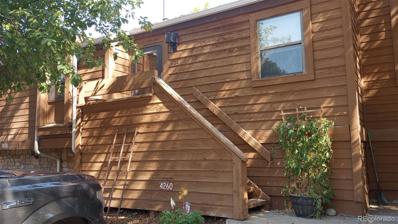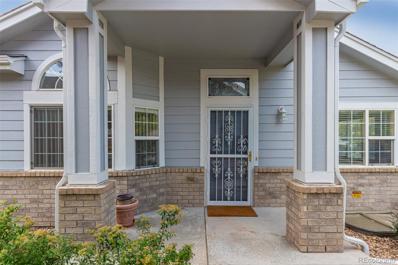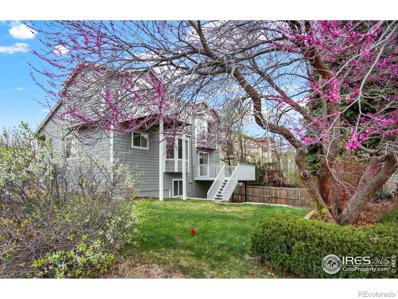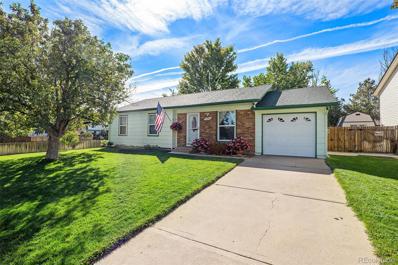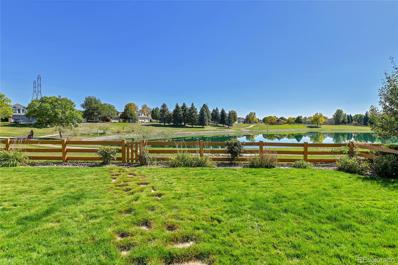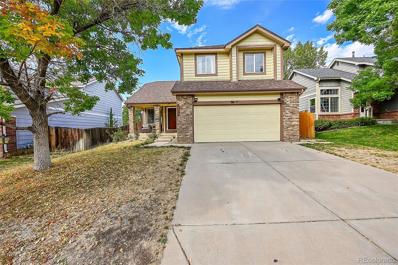Aurora CO Homes for Rent
- Type:
- Single Family
- Sq.Ft.:
- 2,128
- Status:
- Active
- Beds:
- 4
- Lot size:
- 0.16 Acres
- Year built:
- 1982
- Baths:
- 2.00
- MLS#:
- 3773881
- Subdivision:
- Mission Viejo
ADDITIONAL INFORMATION
Welcome home to 15720 E Princeton Pl, a charming residence in the desirable Mission Viejo neighborhood! Step inside to discover an inviting atmosphere, enhanced by beautiful flooring that flows seamlessly throughout the main living areas. The charming living room beckons with its cozy fireplace, perfect for gathering with family or enjoying quiet evenings at home. This space radiates warmth and comfort, making it the ideal backdrop for all moments. The sleek kitchen is a true standout, featuring custom cabinets, stainless steel appliances, and a stylish tile backsplash that adds to the elegance. The generous center island not only provides additional prep space but also serves as a great spot for casual dining. This kitchen is both functional and aesthetically pleasing, perfect for the culinary enthusiast. Each bedroom offers a tranquil retreat, ensuring that everyone in the household has their sanctuary. The large finished basement presents endless possibilities; imagine a media center for movie nights, a spacious family room for gatherings, or even a play area for the kids. This versatile space also includes an additional bedroom and bathroom, making it perfect for guests or extended family. Step outside to unwind in your private backyard oasis. The patio invites you to enjoy al fresco dining or morning coffee, while the ample space provides room for all of your creative landscaping ideas. This home is more than just a property; it's a place to create lasting memories. Don't miss the chance to make it yours!
$599,900
2599 S Jebel Way Aurora, CO 80013
- Type:
- Single Family
- Sq.Ft.:
- 1,694
- Status:
- Active
- Beds:
- n/a
- Lot size:
- 0.17 Acres
- Year built:
- 2005
- Baths:
- MLS#:
- 8196106
- Subdivision:
- The Conservatory
ADDITIONAL INFORMATION
This is Colorado living at its best! Beautiful home, with incredible mountain views. This home is located in the highly coveted Conservatory subdivision. This home is updated with high vaulted ceilings, cozy fireplace and beautiful hardwood floors. The rooms are large and spacious. The bathrooms are updated as is the kitchen. The house has a large updated kitchen as well as family room. The back yard has a oversized deck in the back and features trees throughout. The backyard is one of the largest in all of The Conservatory and is one of the few homes that backs up to open space. The community pool is about a 1-2 minute walk down the street. This home is one of the nicest in the area come take a look and see. All showings are thru showing time. Pictures will be provided asap.
$599,000
2272 S Fundy Way Aurora, CO 80013
- Type:
- Single Family
- Sq.Ft.:
- 2,179
- Status:
- Active
- Beds:
- 3
- Lot size:
- 0.15 Acres
- Year built:
- 1999
- Baths:
- 3.00
- MLS#:
- 4446285
- Subdivision:
- Sterling Hills
ADDITIONAL INFORMATION
Nestled in the desirable Sterling Hills neighborhood, this spacious 3-bedroom, 2.5-bathroom home combines comfort, style, and functionality. The bright and airy layout features large bedrooms, each with its own walk-in closet, and a versatile loft area perfect for a home office or kids' play space. The spacious interior is bathed in natural light and includes a welcoming family room, a formal dining area, and an eat-in kitchen perfect for both casual meals and entertaining. The primary suite features vaulted ceilings and a 5-piece en-suite bath, creating a private retreat. The home’s bright, open floor plan is enhanced by soaring vaulted ceilings throughout, adding to the sense of space and elegance. Recent updates include a brand-new roof in 2023, new hot water heater in 2018. The unfinished basement offers endless possibilities to customize your dream space, whether it's a home office, gym, or entertainment area. Outside, the expansive yard provides ample room for outdoor activities, while the attached 3-car garage offers plenty of storage and parking. Conveniently located near major transportation hubs such as DIA, Denver Tech Center, E-470, I-225, and Buckley Air Force Base this home offers easy access to the city and surrounding areas. Nature lovers will appreciate the close proximity to Cherry Creek State Park. This Sterling Hills gem combines space, style, and location, making it a rare opportunity in a highly sought-after community.
- Type:
- Single Family
- Sq.Ft.:
- 1,687
- Status:
- Active
- Beds:
- 3
- Lot size:
- 0.14 Acres
- Year built:
- 1982
- Baths:
- 3.00
- MLS#:
- 3633106
- Subdivision:
- Summer Breeze Sub 1st Flg
ADDITIONAL INFORMATION
Seller may consider buyer concessions if made in an offer. Welcome to your future home, where elegance meets comfort. This property features a neutral color scheme that creates a warm and inviting atmosphere. The kitchen boasts all stainless steel appliances for a modern touch. Step outside to the deck, perfect for relaxing or entertaining. The fenced backyard offers privacy and a space for leisure activities. Inside, fresh paint gives the home a clean, refreshed look. This property is a must-see, blending sophistication and convenience. Don’t miss out on this gem!
- Type:
- Townhouse
- Sq.Ft.:
- 980
- Status:
- Active
- Beds:
- 2
- Year built:
- 1982
- Baths:
- 2.00
- MLS#:
- 7703807
- Subdivision:
- Victoria Place
ADDITIONAL INFORMATION
Discover the untapped potential of this charming two-bedroom, 1.5-bathroom townhouse nestled in a vibrant Aurora community. With 1470 square feet of interior space, this residence is brimming with possibilities for personalization, awaiting your unique touch to transform it into your dream home. The home's layout is ideal for both relaxation and entertaining, featuring a cozy basement that promises to be the go-to spot for movie nights or a creative workspace. Two bedrooms ensure that everyone has their private retreat, with the primary bedroom offering a peaceful haven after a long day. Imagine the ease of daily living with all essential appliances included, making move-in day as smooth as your morning coffee. Additionally, the property includes a deeded parking space in front of the unit, removing the hassle of city parking woes. Situated within the coveted Cherry Creek School District, educational opportunities are top-notch, making it a smart choice for growing families. Not just a place to live, this townhouse offers location a few yards away from West Toll Gate Creek walking and biking path. Cimarron Elementary School is just a stone’s throw away, adding a layer of convenience for busy mornings. For the outdoor enthusiast, Horizon Park provides a lush backdrop for weekend picnics or leisurely evening strolls. Don’t forget the nearby Target Grocery, where grabbing your necessities becomes a breezy affair. With under-market pricing, this property is not just a home but a wise investment in your future. Don't miss out on the chance to put your stamp on this townhouse and elevate your lifestyle! Explore the possibilities today and start planning your new chapter.
$365,000
4167 S Mobile A Cir Aurora, CO 80013
- Type:
- Other
- Sq.Ft.:
- 1,392
- Status:
- Active
- Beds:
- 3
- Year built:
- 1981
- Baths:
- 2.00
- MLS#:
- 7622271
- Subdivision:
- Mission Viejo
ADDITIONAL INFORMATION
4167 S Mobile Circle is your opportunity to own an affordable home in a fantastic location! This home offers the convenience of a main-level bedroom and bathroom, perfect for guests or one-level living. The upper level features two additional spacious bedrooms and a second bathroom, ideal for family or roommates. The unfinished basement offers tremendous equity potential, ready for another bedroom and bathroom should you choose! End unit offers extra privacy. Enjoy outdoor living with a private, fenced yard-perfect for pets, gardening, or relaxing. Located in the highly desirable Cherry Creek School District, this home is just steps away from Mission Viejo Park, offering plenty of recreational opportunities. Private covered parking with a small storage area for added convenience! Home is ready for your personal touches to really make it shine again and build your own equity!
- Type:
- Townhouse
- Sq.Ft.:
- 1,392
- Status:
- Active
- Beds:
- 3
- Year built:
- 1981
- Baths:
- 2.00
- MLS#:
- 7622271
- Subdivision:
- Mission Viejo
ADDITIONAL INFORMATION
4167 S Mobile Circle is your opportunity to own an affordable home in a fantastic location! This home offers the convenience of a main-level bedroom and bathroom, perfect for guests or one-level living. The upper level features two additional spacious bedrooms and a second bathroom, ideal for family or roommates. The unfinished basement offers tremendous equity potential, ready for another bedroom and bathroom should you choose! End unit offers extra privacy. Enjoy outdoor living with a private, fenced yard—perfect for pets, gardening, or relaxing. Located in the highly desirable Cherry Creek School District, this home is just steps away from Mission Viejo Park, offering plenty of recreational opportunities. Private covered parking with a small storage area for added convenience! Home is ready for your personal touches to really make it shine again and build your own equity!
- Type:
- Single Family
- Sq.Ft.:
- 987
- Status:
- Active
- Beds:
- 2
- Lot size:
- 0.1 Acres
- Year built:
- 1983
- Baths:
- 2.00
- MLS#:
- 7451631
- Subdivision:
- Briarwood
ADDITIONAL INFORMATION
Welcome Home! Come Into this well maintained ranch style desirable 2 bedroom, 2 bathroom each bedrooms with it's own full bath perfect for room mates. Washer and Dryer negotiable, Roof is 1yr old, furnace and water heater installed in 2018, 1 car garage, zero landscape, active solar panels $60 dollars a month. with low Xcel bill $24 month. French doors leading to a large outdoor patio perfect for relaxing or get togethers with friends and family and BBQs in a great, quiet neighborhood, close to school, shopping, I-225, bus lines, and parks. Come make this house your home!.
- Type:
- Single Family
- Sq.Ft.:
- 1,460
- Status:
- Active
- Beds:
- 3
- Lot size:
- 0.1 Acres
- Year built:
- 1987
- Baths:
- 2.00
- MLS#:
- 4791611
- Subdivision:
- Highpoint Sub 12th Flg
ADDITIONAL INFORMATION
WOW! Welcome home to this beautiful Ranch home in Aurora, CO! This home is over 1,400 SQFT and has to offer 3 bedrooms and 2 bathrooms. The kitchen is very cute and opens up to the dinning/family room. There is laminate flooring throughout the main floor with carpet in the 2 bedrooms upstairs! Also has to offer a full bathroom with a NEW vanity that the sellers installed on the main floor. The basement offers a large living space where you can have the ultimate man cave + has a bedroom and full bathroom. Once you walk out to the backyard from the dining area, you have a nice deck to enjoy the beautiful sunsets and also have a private yard for your pets to enjoy! There is no one behind you, it's all open space so you have privacy to enjoy. The house has solar panels to take advantage of having a lower energy bill in the sunny month, Buyers will have to assume the lease and take over panels at closing, Payment for the panels is $86.71/Month. Solar docs are in supplements. Please contact Listing Agent Tyler Martinez for any questions or submitting offers!
- Type:
- Townhouse
- Sq.Ft.:
- 1,470
- Status:
- Active
- Beds:
- 3
- Lot size:
- 0.02 Acres
- Year built:
- 1982
- Baths:
- 2.00
- MLS#:
- 7917518
- Subdivision:
- Victoria Place
ADDITIONAL INFORMATION
Beautiful townhouse located in the desirable Cherry Creek School District! This charming home offers 2 spacious bedrooms with a recently updated bathroom upstairs. The main level features a living room and kitchen with laminate flooring, leading to a cozy patio in the backyard. The finished basement includes an additional room, laundry area, and a space ideal for a mini study or secondary living room. Come and see this home!
$625,000
20109 E Doane Drive Aurora, CO 80013
- Type:
- Single Family
- Sq.Ft.:
- 3,578
- Status:
- Active
- Beds:
- 6
- Lot size:
- 0.15 Acres
- Year built:
- 2005
- Baths:
- 4.00
- MLS#:
- 5716106
- Subdivision:
- The Conservatory
ADDITIONAL INFORMATION
Welcome to this stunning home in The Conservatory. The home features a covered front porch, from where you enter into the light-filled, open floor plan home. The main floor features a welcoming living room, a large dining room, powder room, office with French doors, large family room that is open to above. The kitchen is open concept, with granite counters, breakfast area, and has a sliding glass door leading to the expansive partially covered deck. The main floor also features a mudroom with washer/dryer, a large closet and direct access to the 2.5-car side entry garage. Upstairs you will find an oversized primary bedroom, spa-like 5-piece bathroom with separate toilet area, double sinks and a large walk-in closet. Upstairs you also find 2 additional bedrooms and a shared bathroom. The wide staircase leading to the garden-level basement that has a den, full bathroom, 3 bedrooms (one is non-conforming as it has no closet) and a large mechanical room/storage area. The large deck has a staircase leading to a private flagstone patio providing additional options for entertainment or relaxation. The expansive driveway provides additional off-street parking options. A large gate leads to a concrete pad behind the fence, perfect for a shed, basketball area etc. This beautiful and thoughtfully designed home is ready to welcome new owner(s).
- Type:
- Single Family
- Sq.Ft.:
- 3,616
- Status:
- Active
- Beds:
- 4
- Lot size:
- 0.19 Acres
- Year built:
- 1985
- Baths:
- 4.00
- MLS#:
- 7017764
- Subdivision:
- Summer Breeze
ADDITIONAL INFORMATION
Listed below appraised value, this four-bedroom, four-bathroom home has been a rental for the past 7 years. Now it is ready for new occupants. Great for an investor looking to find fresh tenants or an owner-occupant. Either way, with a little TLC this home can shine again. It already has a newer electrical panel (2022) and HVAC system (2021) and the roof is less than a year old (thanks to hail and USAA!). The main floor has an expansive formal living and dining room combo, making it a great entertaining space. Meanwhile, the kitchen has a small breakfast nook in the bay window, offering a more intimate eating space adjacent to the less formal family room. The oversized primary bedroom has enough space for a bed and a sitting area and is located above the garage, secluded from the other bedrooms. In addition to the five-piece bath, there is a large walk-in closet. The full-sized washer and dryer are included and are conveniently located on the upper floor, with three guest bedrooms and a full bathroom. The finished basement provides a bonus living area with a three-quarter bathroom. Lastly, the covered back patio has plenty of built-in seating for when you want to take the party outside.
$614,900
4020 S Malta Court Aurora, CO 80013
- Type:
- Single Family
- Sq.Ft.:
- 2,677
- Status:
- Active
- Beds:
- 5
- Lot size:
- 0.11 Acres
- Year built:
- 2005
- Baths:
- 3.00
- MLS#:
- 1719103
- Subdivision:
- Saddle Rock Highlands
ADDITIONAL INFORMATION
This stunning 5-bedroom, 3-bathroom home offers a spacious, open floor plan with vaulted ceilings, plenty of natural light and Brazilian Hardwood flooring. The living room and family room provide ample space, with the family room featuring a cozy fireplace and built-in shelves. The modern kitchen boasts stainless steel appliances, granite countertops, a breakfast nook, in addition to a formal dining room for those special occasions. Upstairs, the primary bedroom offers a private retreat with an ensuite 5-piece bath, including a garden tub, dual sinks, and a large walk-in closet. The unfinished basement is a blank canvas, ready for your personal touch. This home has all new carpeting and a fresh coat of paint. Outside, enjoy a peaceful, private fenced yard that is perfect for outdoor summer barbecues. The 2- car garage is complete with above space for storage and a storage shelf for additional storage, The mature trees in both the front and back offers plenty of privacy. Conveniently located near shopping, dining, parks, and easy access to E470. Don't miss this opportunity to own this amazing home at such a low price. This home also offers a discounted rate of .05% and no lender fees for future refinancing for the life of the loan. **Secure this home's assumable 3.629 VA mortgage! Save thousands annually and close in 45 days when you work with Roam. Schedule your showing today!
$466,000
3503 S Lisbon Court Aurora, CO 80013
- Type:
- Townhouse
- Sq.Ft.:
- 1,722
- Status:
- Active
- Beds:
- 3
- Lot size:
- 0.06 Acres
- Year built:
- 2018
- Baths:
- 3.00
- MLS#:
- 8973963
- Subdivision:
- Painted Ridge
ADDITIONAL INFORMATION
Welcome to this modern 3-bed, 3-bath corner unit townhome in the desirable Painted Ridge community! Tucked away in a quiet cul-de-sac, this home perfectly blends comfort, privacy, and contemporary living. The bright, open floor plan features luxury vinyl plank (LVP) flooring, a cozy gas fireplace with an updated stone surround, and large windows that fill the space with natural light. The spacious kitchen boasts quartz countertops, stainless steel appliances, a subway tile backsplash, and custom cabinetry. Step outside to your private patio and walk-out basement, ideal for outdoor relaxation or entertaining. The main-level primary suite includes a luxurious en-suite with an oversized soaker tub, dual vanity, private wet room, and a large walk-in closet. Each additional bedroom comes with its own full bathroom, along with an upstairs flexible living space for lounging or work. With a one-car garage, additional driveway parking, and easy access to Southlands Mall, E-470, and cherry creek schools, this townhome has it all!
- Type:
- Condo
- Sq.Ft.:
- 1,479
- Status:
- Active
- Beds:
- 3
- Year built:
- 1983
- Baths:
- 2.00
- MLS#:
- 6635680
- Subdivision:
- Chaparral
ADDITIONAL INFORMATION
Do not miss out on this 3 bed 2 bath townhome. Great location close to schools, restaurants, shopping, light rail and bus. Just off Mississippi and Sable. The Buyer and buyer agent are responsible to verify all information on this property. No showings without a contract. This is an investment property and subject to an existing lease. This property is part of a portfolio, so ask about other properties. This property is part of a portfolio, so ask about other properties. Discounts if multiple properties are purchased together. The owner is also willing to offer an “Owner Carry” option with the right terms. Listing Broker and Seller make no representation or warranties as to the accuracy of any information provided in the MLS listing including, but not limited to: square footage, bedrooms, bathrooms, lot size, HOA information, parking, taxes or any other data that is provided for informational purposes only. Buyer to verify all information.
- Type:
- Single Family
- Sq.Ft.:
- 3,000
- Status:
- Active
- Beds:
- 5
- Lot size:
- 0.15 Acres
- Year built:
- 1985
- Baths:
- 3.00
- MLS#:
- 5602287
- Subdivision:
- Summer Breeze Sub 3rd Flg
ADDITIONAL INFORMATION
Fantastic home! Offers an ideal layout for comfortable living. It features four spacious bedrooms, multiple bathrooms, a welcoming family room, and a modern kitchen with updated appliances. The primary bedroom includes an ensuite bathroom, while additional bedrooms provide ample flexibility. The outdoor space is perfect for entertaining, with a well-kept backyard and patio. The property also includes an attached garage, offering convenience and extra storage.
- Type:
- Townhouse
- Sq.Ft.:
- 2,422
- Status:
- Active
- Beds:
- 3
- Lot size:
- 0.08 Acres
- Year built:
- 2005
- Baths:
- 3.00
- MLS#:
- 7493517
- Subdivision:
- Tower Ridge
ADDITIONAL INFORMATION
Perfect in every way! This charming ranch style townhome is now on the market, showcasing striking stone accents and an inviting front porch—perfect for greeting guests or savoring your morning coffee.This impeccably kept home features brand new carpet & fresh paint throughout, a new roof installed May 2024 and furnace & hot water heater in 2021. You'll love the immaculately designed interior, highlighting a spacious living room w/ vaulted ceilings, tasteful nueutral paint, recessed lighting throughout, plush carpeting, a warm gas fireplace, and abundant natural light. The bright dining room offers the ideal spot for delightful meals. The kitchen is a homemaker's dream, showcasing built-in appliances, track lighting, hearty wood cabinetry, a practical pantry, and a skylight that fills the space with light. A cozy breakfast nook w/ sliding glass doors leading to the back patio provides an excellent setting for casual dining. The primary suite boasts a serene retreat, complete with a pristine ensuite featuring dual sinks, a step-in shower, a walk-in closet, and sliding glass doors that open to a private balcony. Downstairs, the fully finished basement offers a versatile, well-sized living area that can serve as extra living room, media room, or use to suit. It also includes a very large bedroom with a closet, fantastic for guests or expansion. A 3/4 bath completes the basement, making the lower level perfect for an entirely separate and private living space. Step outside and enjoy the experience of hosting BBQs on the fenced patio in the low-maintenance outdoor space. Take advantage of the 2-car garage for your vehicles or storage needs. Situated in an excellent location, this property is just minutes from upscale Southlands shopping, restaurants, reservoirs, hiking/biking, golf, dog parks and easy access to all transportation! With all amenities within easy reach, this enchanting abode truly epitomizes the essence of location, location, location!
Open House:
Saturday, 11/30 12:00-2:00PM
- Type:
- Single Family
- Sq.Ft.:
- 1,726
- Status:
- Active
- Beds:
- 4
- Lot size:
- 0.15 Acres
- Year built:
- 1998
- Baths:
- 3.00
- MLS#:
- 6165758
- Subdivision:
- Dover
ADDITIONAL INFORMATION
Welcome to this charming, well-cared-for property. This inviting home offers a perfect blend of comfort and functionality. The upper level features three spacious bedrooms and two well-appointed bathrooms, providing plenty of space for families or guests. The lower level is fully finished and can easily serve as additional living space, or even a second primary bedroom, offering flexibility for your lifestyle. The main level showcases an open, flowing kitchen and living area, filled with natural light creating a warm and welcoming atmosphere. Whether you’re entertaining or relaxing, this home is designed for easy living and modern convenience. Don't miss your opportunity to make this wonderful, well-maintained home your own! If you need help with the interest rate please reach out for 0-1 lender buydown with a preferred lender.
Open House:
Saturday, 11/30 11:00-2:00PM
- Type:
- Townhouse
- Sq.Ft.:
- 1,144
- Status:
- Active
- Beds:
- 2
- Lot size:
- 0.05 Acres
- Year built:
- 1975
- Baths:
- 2.00
- MLS#:
- 6054517
- Subdivision:
- Mission Viejo
ADDITIONAL INFORMATION
Welcome to this beautifully maintained single-level home in the serene and sought-after community of Mission Viejo. As you step inside, you are immediately greeted by an open, inviting floor plan with abundant natural light. The main living areas are elegantly appointed with durable vinyl plank floors, providing easy maintenance. The bathrooms have updated tile flooring. The kitchen features painted cabinets, stainless steel appliances, and tile floors. The new air conditioning system was installed in 2021. Each bedroom offers generous space with built-ins, while the primary suite is a true retreat. It features an ensuite bathroom for added privacy and a walk-in closet. The cozy wood-burning fireplace in the living room sets the perfect mood for cooler evenings, while the private outdoor courtyard and patio provide an ideal setting for relaxation and entertainment. This residence invites you to experience the best of single-level living in a quiet interior location. (Newer Furnace, updated lighting, and newer windows). The 460-square-foot two-car garage has great storage space. Convenient grocery drop-off to the front door. Located close to highly sought out Cherry Creek schools, parks, shopping centers, and major transportation.
Open House:
Saturday, 11/30 2:00-4:00PM
- Type:
- Single Family
- Sq.Ft.:
- 2,744
- Status:
- Active
- Beds:
- 5
- Lot size:
- 0.2 Acres
- Year built:
- 2004
- Baths:
- 3.00
- MLS#:
- 2268234
- Subdivision:
- Conservatory
ADDITIONAL INFORMATION
Welcome to your dream home! This immaculate Ranch-style residence features an inviting open concept layout, highlighted by stunning hardwood floors in the entry, study, kitchen, and family/dining areas. Freshly painted interiors create a warm, welcoming atmosphere that’s perfect for entertaining or cozy nights in. Enjoy cooking in a gourmet kitchen that boasts elegant slab granite countertops, beautiful cherry cabinets adorned with custom crown molding, a spacious pantry, and all included appliances. Retreat to the primary bedroom featuring a vaulted ceiling, bay window, and a generous walk-in closet. The spa-like 5-piece bath is your personal sanctuary. Two additional bedrooms on the main floor share a well-appointed hall bath, while the upstairs laundry room, complete with a sink, makes chores a breeze. The professionally finished basement is perfect for relaxation and entertainment, featuring hardwood floors in the media room and spacious 4th and 5th conforming bedrooms. The stylish 3/4 bath includes unique faucets, granite countertops, soft-close gray cabinets, and a spacious double-head shower. Say goodbye to yard work! This home offers a partially Xeriscaped yard with attractive shrubs, rock, and bark. Fresh sod was just installed this year, ensuring a vibrant outdoor space with minimal upkeep. The three-car garage provides plenty of space for your vehicles and storage needs. Located near the Plains Conservation Center, you'll have access to scenic trails and a variety of exciting educational programs year-round. Don’t miss your chance to own this beautifully maintained home! Schedule a showing today and discover all the charm and convenience it has to offer!
$574,990
3355 S Andes Street Aurora, CO 80013
- Type:
- Single Family
- Sq.Ft.:
- 2,676
- Status:
- Active
- Beds:
- 4
- Lot size:
- 0.14 Acres
- Year built:
- 1996
- Baths:
- 3.00
- MLS#:
- IR1020268
- Subdivision:
- Holiday Hills Sub
ADDITIONAL INFORMATION
Step into your personal retreat, a beautifully crafted 4 bedroom, 2.5 bath home tucked away in a quiet Aurora neighborhood, just moments from shopping and entertainment. Greeted by a welcoming covered front porch, you're drawn into a space designed for relaxation and warmth. The airy formal living room, crowned with vaulted ceilings, flows gracefully into an elegant formal dining room, perfect for intimate dinners and joyous gatherings. Adjacent to a cozy breakfast nook, a warm kitchen with tons of storage, complete with new stainless steel appliances awaits your culinary adventures. Open to a den, featuring a cozy fireplace and access to a lovely deck for summer meals, creates an ideal spot for cozy evenings or leisurely afternoons. Upstairs, the bright family room offers a flexible space with French doors and built-in shelving, making it also an excellent choice for a home office or creative studio. The vaulted ceilings throughout the upper floor bedrooms amplify the sense of space and tranquility. The primary suite is a sanctuary of its own, with vaulted ceilings, a spacious walk-in closet, and a luxurious 5-piece bath with a soaking tub. French doors open to a private balcony, where views of the foothills serve as a backdrop to your private oasis. The large unfinished basement presents endless possibilities to craft your perfect gym, media room, or workshop, and the convenience of a 2-car attached garage adds to the home's appeal. This home isn't just a place to live-it's designed to offer comfort and charm in every corner.
- Type:
- Single Family
- Sq.Ft.:
- 1,030
- Status:
- Active
- Beds:
- 3
- Lot size:
- 0.16 Acres
- Year built:
- 1974
- Baths:
- 1.00
- MLS#:
- 3185026
- Subdivision:
- Kingsborough
ADDITIONAL INFORMATION
Welcome home to this delightful 3-bedroom, 1-bathroom home tucked away at the end of a quiet cul-de-sac in a peaceful neighborhood. This home combines cozy living spaces with unbeatable outdoor amenities. Step inside to find a bright and inviting living area filled with natural light. The kitchen offers modern appliances, updated kitchen cabinets, granite countertops, and a cozy dining nook, making it ideal for everyday meals and entertaining. Newer windows throughout and a mini split AC system allowing temperature control by room provides energy efficiency and comfort. One of the home's standout features is its expansive, fenced backyard, which includes a large patio area—perfect for barbecues, relaxation, and enjoying the Colorado sunshine. Established landscaping and mature trees in both the front and back yard as well. 10 x 10 storage shed on the side yard provides ample storage. Located next to a scenic walking path, this property has easy access to outdoor recreation just steps from your door. Close to parks, schools, shopping, and dining, this home offers both tranquility and convenience. Plus, with major highways nearby, commuting to Denver and the surrounding areas is a breeze. Assumable FHA loan.
- Type:
- Single Family
- Sq.Ft.:
- 2,465
- Status:
- Active
- Beds:
- 4
- Lot size:
- 0.17 Acres
- Year built:
- 1995
- Baths:
- 3.00
- MLS#:
- 4985441
- Subdivision:
- Lake Shore
ADDITIONAL INFORMATION
This is a wonderful home located on a private lake in a neighborhood that boasts a well-maintained park and great trails, perfect for walking, jogging, or biking. Enjoy the weekend exploring the natural beauty of the stunning lake view right at your doorstep. The open-concept layout features a light-filled family room, with high vaulted ceilings and skylights plus a fireplace. Great kitchen with modern stainless steel appliances. A large pantry provides ample storage, ensuring your kitchen stays organized and clutter-free. Upstairs you'll find the primary bedroom with an en suite bath, with 3 more bedrooms and a full bath. Downstairs, an unfinished basement provides endless potential for personalization. New roof, skylights and the exterior of the house were painted all in September 2023. This is the home you have been waiting for. Schedule your showing today!
- Type:
- Single Family
- Sq.Ft.:
- 1,386
- Status:
- Active
- Beds:
- 3
- Lot size:
- 0.12 Acres
- Year built:
- 1999
- Baths:
- 3.00
- MLS#:
- 1910033
- Subdivision:
- Sterling Hills
ADDITIONAL INFORMATION
Welcome to this 3-bedroom home located in one of the most family friendly subdivisions of Aurora! A perfect house for first-time buyers and growing families! Equipped with a practical floor plan, this residence offers both comfort and convenience, making it an ideal space for anybody looking for that open feel. As you enter, you’ll be greeted by an inviting living area featuring high ceilings that enhance the spaciousness. Natural light floods the great room, creating a warm and welcoming atmosphere for gatherings or quiet evenings at home. The layout flows seamlessly into the dining area and kitchen, providing an excellent setting for meals and entertaining. The well-designed kitchen is equipped with ample counter space and storage, making meal preparation a joy. Plus, the convenience of main-level laundry adds to the home's functionality, streamlining daily tasks. The three bedrooms are generously sized, offering comfortable retreats for everyone in the household. Each room is filled with natural light, ensuring a bright and cheerful ambiance throughout. Step outside to discover your private fenced-in backyard, perfect for kids, pets, or simply enjoying the outdoors. Whether you're envisioning summer barbecues or peaceful evenings under the stars, this space offers endless possibilities. The attached two-car garage provides additional storage and convenience, making it easy to keep your home organized. With great potential to personalize and grow, this home is a fantastic opportunity in a prime location. Enjoy close proximity to parks, schools, and local amenities that enhance the neighborhood’s appeal. Don’t miss out—this wonderful property is waiting for you to make it your own! Pictures are coming soon, so schedule your showing today and experience all the charm this home has to offer!
- Type:
- Condo
- Sq.Ft.:
- 1,069
- Status:
- Active
- Beds:
- 2
- Year built:
- 2002
- Baths:
- 2.00
- MLS#:
- 7886710
- Subdivision:
- Villas At Aspen Ridge
ADDITIONAL INFORMATION
Step into this fully remodeled 2-bedroom, 2-bathroom condo, where modern finishes meet cozy comfort. The open floor plan is bathed in natural light from large windows, creating a bright and airy living space. The stylish kitchen features new appliances, sleek countertops, and plenty of cabinet space, perfect for cooking or entertaining. Both bedrooms are generously sized with ample closet storage. This condo also offers the convenience of a dedicated garage, providing secure parking and additional storage space. Enjoy your morning coffee on the private patio or balcony, a peaceful retreat for outdoor relaxation. Oh, the amenities Around the Area: Parks & Recreation: Close to Horseshoe Park and Tollgate Park, ideal for walking, biking, and enjoying the outdoors. Shopping & Dining: A short drive to Town Center at Aurora and nearby grocery stores like King Soopers and Target. You'll find a variety of restaurants and cafes just around the corner. Schools: Located within the Cherry Creek School District. Transportation: Quick access to I-225 and public transit, making commuting easy. SELLER TO CONSIDER BUYERS INCENTIVE WITH COMPETITIVE OFFER! This condo is a perfect blend of style and comfort! Seller offering buyer concessions for competitive offers.
Andrea Conner, Colorado License # ER.100067447, Xome Inc., License #EC100044283, [email protected], 844-400-9663, 750 State Highway 121 Bypass, Suite 100, Lewisville, TX 75067

Listings courtesy of REcolorado as distributed by MLS GRID. Based on information submitted to the MLS GRID as of {{last updated}}. All data is obtained from various sources and may not have been verified by broker or MLS GRID. Supplied Open House Information is subject to change without notice. All information should be independently reviewed and verified for accuracy. Properties may or may not be listed by the office/agent presenting the information. Properties displayed may be listed or sold by various participants in the MLS. The content relating to real estate for sale in this Web site comes in part from the Internet Data eXchange (“IDX”) program of METROLIST, INC., DBA RECOLORADO® Real estate listings held by brokers other than this broker are marked with the IDX Logo. This information is being provided for the consumers’ personal, non-commercial use and may not be used for any other purpose. All information subject to change and should be independently verified. © 2024 METROLIST, INC., DBA RECOLORADO® – All Rights Reserved Click Here to view Full REcolorado Disclaimer
| Listing information is provided exclusively for consumers' personal, non-commercial use and may not be used for any purpose other than to identify prospective properties consumers may be interested in purchasing. Information source: Information and Real Estate Services, LLC. Provided for limited non-commercial use only under IRES Rules. © Copyright IRES |
Aurora Real Estate
The median home value in Aurora, CO is $458,600. This is lower than the county median home value of $500,800. The national median home value is $338,100. The average price of homes sold in Aurora, CO is $458,600. Approximately 59.37% of Aurora homes are owned, compared to 35.97% rented, while 4.66% are vacant. Aurora real estate listings include condos, townhomes, and single family homes for sale. Commercial properties are also available. If you see a property you’re interested in, contact a Aurora real estate agent to arrange a tour today!
Aurora, Colorado 80013 has a population of 383,496. Aurora 80013 is less family-centric than the surrounding county with 32.34% of the households containing married families with children. The county average for households married with children is 34.29%.
The median household income in Aurora, Colorado 80013 is $72,052. The median household income for the surrounding county is $84,947 compared to the national median of $69,021. The median age of people living in Aurora 80013 is 35 years.
Aurora Weather
The average high temperature in July is 88.2 degrees, with an average low temperature in January of 18 degrees. The average rainfall is approximately 16.8 inches per year, with 61.7 inches of snow per year.



